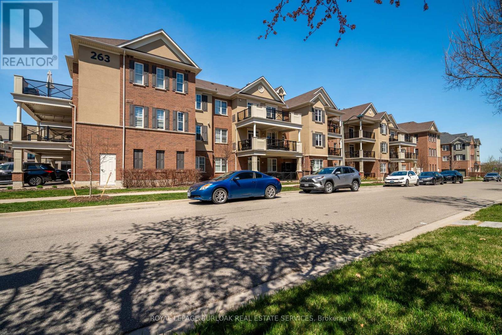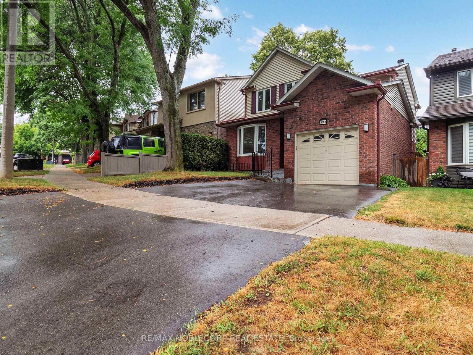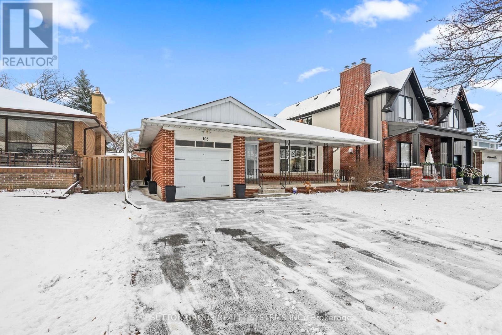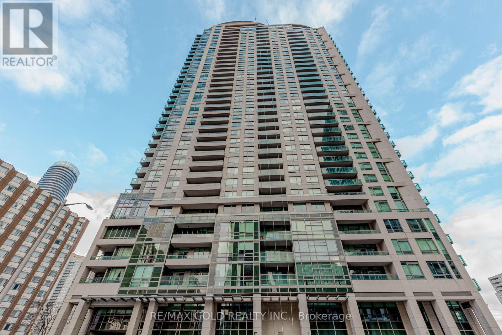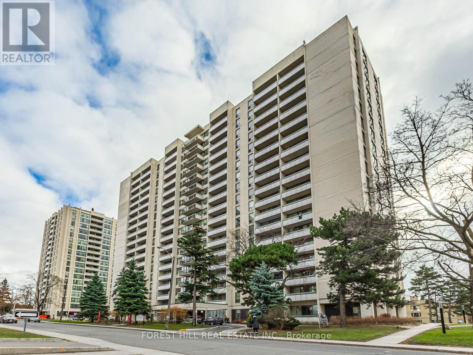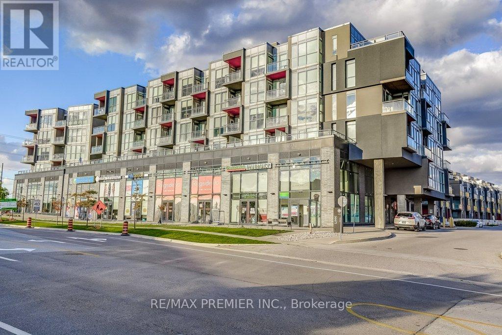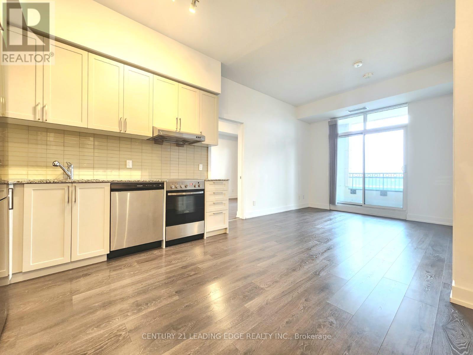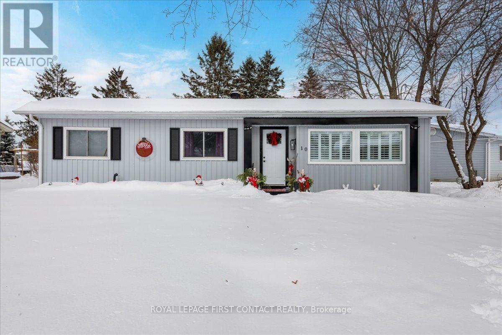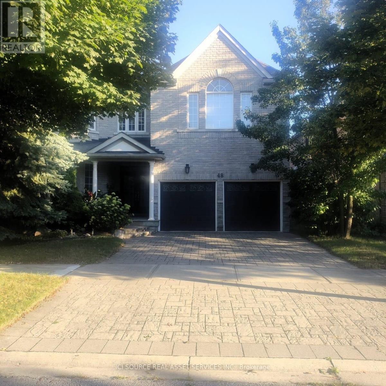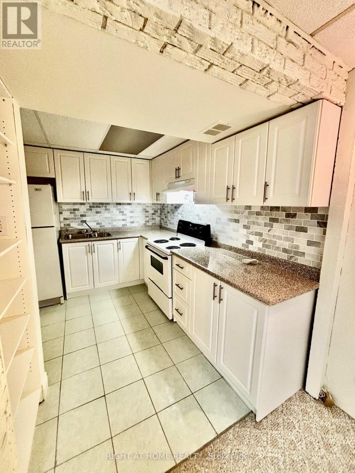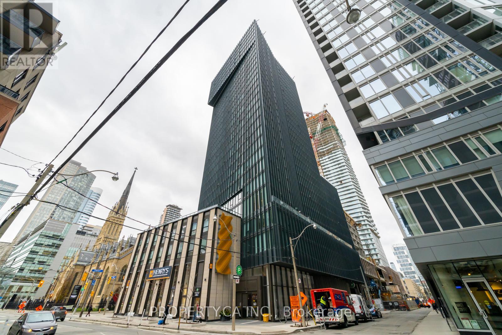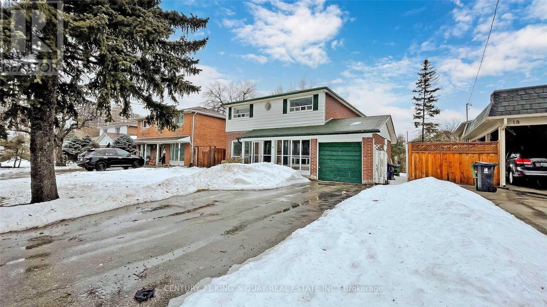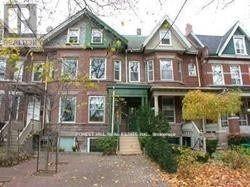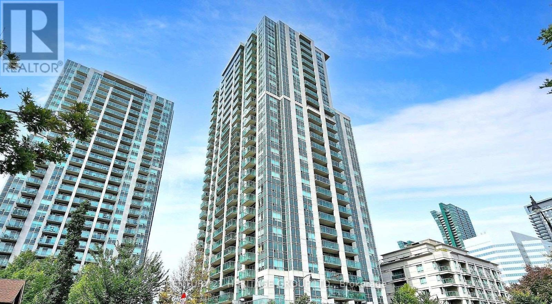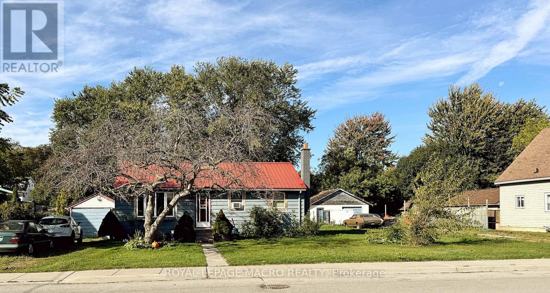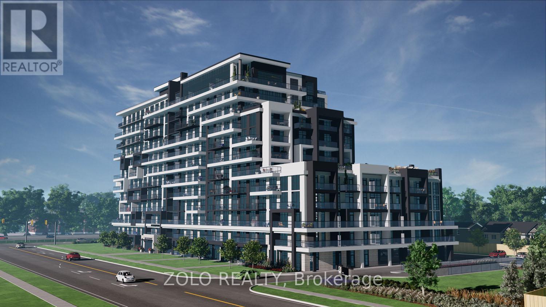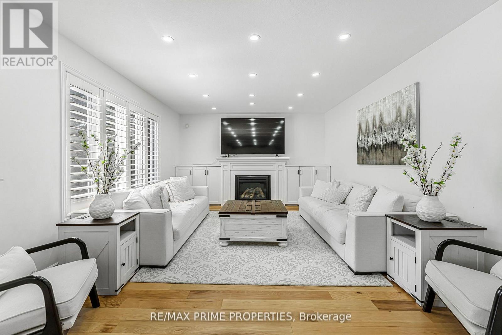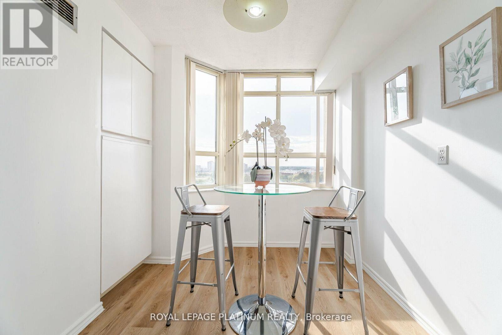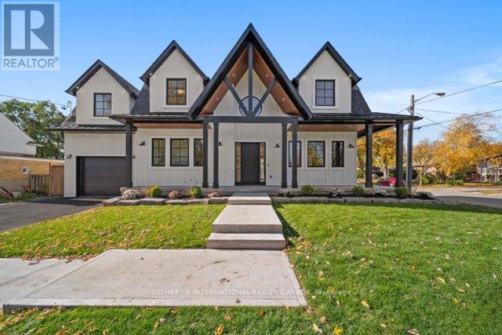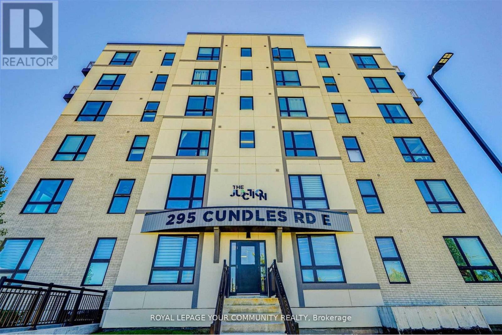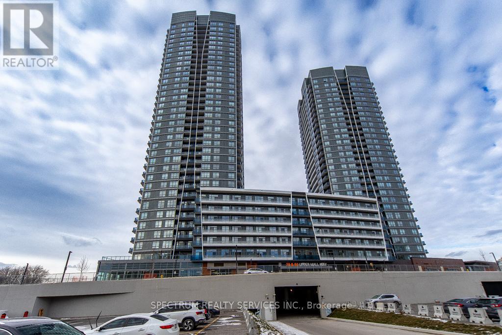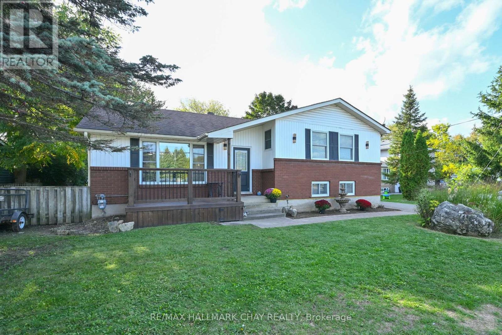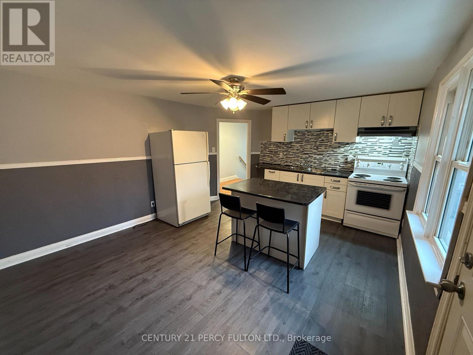303 - 263 Georgian Drive
Oakville, Ontario
No detail was overlooked in the professional renovation of this luxurious executive townhome. Nestled in the highly desirable Oak Park neighbourhood of Oakville, it offers the perfect balance of convenience and natural beauty, with easy access to local amenities, scenic trails, and parks, as well as being just minutes from major highways. Highlights include Kitchen Aid appliances, elegant porcelain countertops with waterfall edge and backsplash, stunning oak wood flooring, modern lighting, and California shutter throughout. The expansive top-floor patio equipped with a gas line, is ideal for entertaining. Additional storage space is provided with a garage and locker below. (id:61852)
Royal LePage Burloak Real Estate Services
892 Sweetwater Crescent
Mississauga, Ontario
Charming Lorne Park Detached Home in a Highly Desirable Location! Perfect for families or first-time buyers, this home offers exceptional value in one of Mississauga's most sought-after neighbourhoods. Fully updated with brand new kitchen, modern bathrooms and fixtures, finished basement with additional washroom, bedroom & rec room, hardwood floors throughout, large backyard with deck and tiered landscaped garden. Located within a top-rated school district, residents will enjoy an abundance of nearby parks, trails, and recreational opportunities. Just minutes from Lake Ontario, the Credit River, and the vibrant community of Port Credit. Nestled on a quiet, tree-lined crescent, this home features a finished lower level with a walkout to a beautifully landscaped lot. A private driveway with a garage provides ample parking. Conveniently located near both Port Credit and Clarkson GO stations, making commuting to Toronto simple and efficient. ** See virtual tour for 3D tour and all photos/floorplans ** (id:61852)
RE/MAX Noblecorp Real Estate
Basement - 103 Summitcrest Drive
Toronto, Ontario
Welcome to this 2-bedroom basement suite in a well-maintained Etobicoke bungalow, featuring a separate entrance for privacy and independence. This unit offers two bedrooms, bathroom with a bathtub, a functional living area, and a kitchen.Tenants will enjoy private ensuite laundry and one driveway parking space. Located in a quiet, family-friendly neighbourhood, the suite is close to top-rated schools, parks, shopping, transit, and major highways, offering convenience for commuting and daily needs.A rare opportunity to rent a self-contained, well-kept suite in a desirable Etobicoke location. (id:61852)
Sutton Group Realty Systems Inc.
1507 - 208 Enfield Place
Mississauga, Ontario
In The Heart Of Mississauga, Square One Area, Steps To Hwy, Shopping, Schools. Absolutely Beautiful Sundrenched 2 Bed, 2 Bath Split-Plan Unit With Floor To Ceiling Windows Enormous Balcony W/ Unobstructed S/W Views. Brand New High-Quality Floor, Freshly Painted, Custom Window Coverings, Upgraded Lighting Through Out. South-Westerly View Allows Lots Of Natural Light. Well Maintained Unit. (id:61852)
RE/MAX Gold Realty Inc.
416 - 377 Ridelle Avenue
Toronto, Ontario
Location! Location! "Rosebury Square" This 713 Sq Ft Unit Includes A Walk-Out From The Living Room To An 85 Sq Ft North Facing Balcony! Two Months Free Rent With A 14-Month Lease and a $200 Laundry Card. 1 Bedroom, 1 Bathroom And A Den. See Attached Layout. Renovated Kitchen With Stainless Steel Appliances! Hardwood Floors. Absolutely Stunning Deluxe Renovation! Ready For Immediate Occupancy. Fitness Centre Coming Soon! Sobey's, Pharmacy, Convenience Store, Hair Dresser And More Located Next Door. Parking If Needed $150 Per Month. Locker On A Wait List. *Hydro & Water Extra* A Must See! 5 Minute Walk To Subway - Steps To The Bus. (id:61852)
Forest Hill Real Estate Inc.
1918 - 377 Ridelle Avenue
Toronto, Ontario
Location! Location! "Rosebury Square" This 700 Sq Ft Unit Also Includes A Walk-Out From The Living Room To A 90 Sq Ft North Facing Balcony. 2 Months Free Rent With A 14-Month Lease. 1 Bedroom, 1 Bathroom. See Attached Layout. Renovated Kitchen With A Center Island And Stainless Steel Appliances! Hardwood Floors. Absolutely Stunning Deluxe Renovation! Ready For Immediate Occupancy. Fitness Centre Coming Soon! Sobey's, Pharmacy, Convenience Store, Hair Dresser And More Located Next Door. Parking If Needed $150 Per Month. Locker On A Wait List. *Hydro & Water Extra* A Must See! 5 Minute Walk To Ttc, Bus And Subway. (id:61852)
Forest Hill Real Estate Inc.
C417 - 5260 Dundas Street
Burlington, Ontario
Bright & Beautiful Corner Suite - Fully Furnished! Let the sunshine in! This bright, top-floor corner unit offers 9-foot ceilings, floor-to-ceiling windows, and a modern open-concept layout designed for both comfort and style. Featuring laminate flooring, quartz countertops, and full-sized stainless steel appliances, this upgraded suite also includes an enhanced breakfast bar, custom mosaic backsplash, and a convenient pantry. Two full-sized bedrooms provide ample space for living, working, and relaxing, while the private balcony overlooking the courtyard offers the perfect spot for your morning coffee or evening unwind. Fully furnished with comfort and space optimization in mind, this stylish home is move-in ready and ideal for professionals, couples, or small families seeking a luxurious lifestyle in one of Burlington's most desirable neighbourhoods. Enjoy the convenience of one underground parking space, with the option to lease a second, and a location that's truly unbeatable - walk to shops, schools, and restaurants, explore parkland and trails just outside the complex, and take advantage of public transit right at your doorstep. Highway 407, the hospital, golf courses, and Bronte Provincial Park are all just minutes away.Residents of this well-managed building enjoy an exceptional array of amenities including a fully equipped gym, jacuzzi/spa, steam room, dry sauna, party room, billiards room, and a rooftop garden with BBQ area - everything you need for relaxation, recreation, and a true sense of community. This incredible unit is awaiting a Triple-A, responsible, and courteous tenant - ready to enjoy modern Burlington living at its finest! (id:61852)
RE/MAX Premier Inc.
809e - 278 Buchanan Drive
Markham, Ontario
Luxury Penthouse Condo in the Heart of Unionville! Experience upscale living in this beautifully designed 2-bedroom penthouse featuring a desirable split-bedroom layout and soaring 10-foot ceilings. Enjoy sleek laminate flooring throughout and a modern kitchen equipped with granite countertops, stainless steel appliances, and a stylish backsplash. Includes 1 parking and 1 locker for your convenience. Located in a prime Unionville location, this home is within the top-ranking Coledale Public School and Unionville High School zones. Live just steps from the charming Main Street Unionville with its boutique shops and cafes, Toogood Pond Park, Whole Foods, Viva Transit, Markham Town Square, and the Flato Markham Theatre. Don't miss this opportunity to lease in one of Markham's most sought-after communities! (id:61852)
Century 21 Leading Edge Realty Inc.
10 South Boulevard
Innisfil, Ontario
Discover this beautifully renovated 3-bedroom, 1-bath home located in the desirable neighbourhood of Sandycove Acres North. Sandycove is a vibrant adult community with everything you need to enjoy a great retirement lifestyle. This home needs nothing and was lovingly restored by taking it back to the studs and bringing it up to modern standards. Features include new siding, insulation and roof (2019), new windows, doors, drywalled interior, kitchen, bathroom with walk-in shower, new furnace, A/C, all appliances, luxury vinyl flooring and large architectural trims (2020). The living room and dining room have California shutters and an electric fireplace. There is a large 4-season sunroom, a 3-season enclosed addition with access to the back yard, gazebo covered patio, garden shed, concrete walkway and green space behind. There are many groups and activities to participate in along with 2 heated saltwater outdoor pools, 3 community halls, wood shop, games room, fitness center, and outdoor shuffleboard and pickle ball courts. Close to Lake Simcoe, Innisfil Beach Park, Alcona, Stroud, Barrie and HWY 400. New assumed lease fees are $689.51/mo. and $156.84 /mo. taxes. Come visit your home to stay and book your showing today. (id:61852)
Royal LePage First Contact Realty
48 Brimwood Crescent
Richmond Hill, Ontario
This executive home boasts a striking 18-ft grand foyer and living room with a cozy gas fireplace. The main level features 9-ft ceilings, a sun-filled kitchen with granite counters, stainless steel appliances, and walk-out to a private deck, plus a main floor library for work or study. Located in a top-ranked school district (Bayview SS & Bayview Hill ES) and just steps from a ravine, parks, dining, shopping, and more. *For Additional Property Details Click The Brochure Icon Below* (id:61852)
Ici Source Real Asset Services Inc.
130 Cultra Square
Toronto, Ontario
For Rent - Spacious Basement Apartment at 130 Cultra Square. Welcome to this bright and spacious apartment offering natural light and comfort throughout. This well-maintained unit features: Large, fully equipped kitchen; Generous open-concept living room - perfect for relaxing or entertaining; Ensuite laundry for your convenience; One dedicated parking spot; Tons of storage space throughout the unit. Ideal for a small family, students, or professionals seeking a clean, quiet, and comfortable place to call home. (id:61852)
Right At Home Realty
2511 - 60 Shuter Street
Toronto, Ontario
Luxurious Split 2-Bedroom & 2 Full Bathroom Unit. Floor-to-Ceiling Windows Throughout Will Fill Your Days With Light. Beautiful Corner Unit Exposed With a Panoramic North East view of Downtown. Enjoyable Open Concept Layout Gives You a Perfect Flow Of Space. Conveniently Located in the Heart of Toronto, Steps to Queen Subway Station, UofT & TMU, Parks, City Hall and Eaton Centre. (id:61852)
Property.ca Inc.
16 Kingslake Road
Toronto, Ontario
Remarks for clients: Location, Location. Prime Location In The Heart Of North York. Almost 3000 sq ft living space. Walk To Subway, Public Transit. 4+3 Bedrooms plus an office on the main floor. 6 washrooms, South-facing bright rooms, Fantastic floor plan. Finished basement with separate entrance. Lots of potential. Mins To 404 And Walk To Fairview Mall, Library. Mins to Grocery shopping, Schools, Large 50X120 Feet regular Lot. Must see. Super value in the city. Extras: 4+3 Bedrooms + office, 6 washrooms, Almost 3000 sq ft Living space, Bright south-facing rooms. Private backyard. All existing appliances. (id:61852)
Century 21 King's Quay Real Estate Inc.
Lower - 97 Brunswick Avenue
Toronto, Ontario
Hardwood Laminate Throughout. Newer Designer Kitchen And Bathroom. Shared Laundry.Utilities Included. Quiet Building. Great Annex Location. Minutes To College And TTC. Close To U Of T. Private Entrance from Side of house (id:61852)
Forest Hill Real Estate Inc.
Lph12 - 16 Harrison Garden Boulevard
Toronto, Ontario
Located in the heart of North York, this stylish 1+1 bedroom lower penthouse is situated in the prestigious Residence of Avondale by Shane Baghai. The charming den, enclosed with French doors, offers the perfect space for a home office or can serve as a second bedroom. Featuring an open-concept living and dining area that walks out to a north-facing outdoor space, this unit combines comfort and elegance. Just steps to Yonge & Sheppard, parks, top-rated schools, and vibrant shopping and dining along Yonge Street. (id:61852)
Century 21 Heritage Group Ltd.
128 Metcalfe Street S
Norfolk, Ontario
Realtors... Opportunity knocks! FANTASTIC PROJECT FOR YOUR CLIENTS IN2026!!! Current zoning is duplex on a lot size 77.98' x 163.46' x irregular. Heat was electric baseboard on separate meters. History... This home is a legal duplex. Owners started renovation on the units. The renovation were started but no completed. The BONUS is that this property can be bought with 128 Metcalf to bring your total frontage to approx. 182' with 163' depth. Potential for detached, semi's, or freehold towns. Location is perfect! STEPS to Simcoe Square, grocery shopping takeout foods, services, plus the Norfolk Country Fairgrounds (famous Simcoe Fair) and Rec center OR cross the road and feast at the Simcoe Farmers Market! Have the city amenities in a small country setting. This small town is growing...TAKE ADVANTAGE ON THIS OPPORTUNUTY and be a part of its growth! Zoning for the area is R2. Residential See Attachment for more details. (id:61852)
Royal LePage Macro Realty
418 - 461 Green Road
Hamilton, Ontario
Welcome to this bright and modern 1-bedroom suite featuring the desirable Canary floor plan at Muse Lakeview Condominiums. Offering approximately 609 sq. ft. of interior living space plus a private balcony, this thoughtfully laid-out unit provides a comfortable and functional living environment with no wasted space.The open-concept living and dining area is well proportioned and filled with natural light, flowing into a contemporary kitchen designed for both form and function. The kitchen features upgraded vinyl plank flooring, upgraded countertops and backsplash, and a full-size island with a built-in power outlet-ideal for casual dining, working from home, or entertaining.The spacious primary bedroom boasts a semi-ensuite and large walk-in closet. The suite is completed by a sleek 4-piece bathroom and the convenience of in-suite laundry. Custom window coverings will be installed throughout, including blackout blinds in the bedroom, scheduled for early January.One underground parking space and one storage locker are included. Located in a newly built condominium with easy access to highways, public transit, shopping, restaurants, and everyday amenities, this is an excellent opportunity for tenants seeking modern, low-maintenance living in a well-connected location. (id:61852)
Zolo Realty
52 Clare Avenue
Welland, Ontario
Beautiful home located in desirable and quiet Welland neighbourhood, close to schools, parks, and amenities-- this is the perfect place to call home! For the growing family or multi-generational living, this detach home has 4+1 bedrooms and 4 baths that is move in ready and fully upgraded. Gorgeous engineered hardwood floors through out, fresh paint and sleek pot lights makes this home easy to fall in love with. The heart of the home is the stunning kitchen, boasting quartz countertops and brand-new appliances perfect for both everyday living and entertaining. Walk through pantry holds a lot of storage and is great as a coffee nook. The serene and calming backyard space is one that you can enjoy with your family in the summer months. Finished basement has room to expand by easily finishing up the current storage room to create another bedroom/office in the basement to make it a 2 bedroom basement. All bedrooms are great sizes and have spacious walk in closets with the primary bedroom boasting two great walk in closets. Pot lights illuminate the exterior, creating a warm and inviting welcome home. Just minutes from top-rated schools: Fitch Street Public, ÉÉ Nouvel Horizon (French Immersion), high schools and nearby Niagara College. Close to the scenic Welland Recreational Waterways hub for kayaking, cycling and walking on the popular Greater Niagara Circle Route. Easy access to Welland Community Centre, International Flatwater Centre, YMCA, and Youngs Sportsplex perfect for sports, fitness and leisure. Enjoy seasonal farmers markets, canal-side concerts, and vibrant community events. Easy commuting via Highway 406 to St.Catharines, Niagara Falls and beyond just 10-15 minutes away. Close to Seaway Mall, major grocers, shopping plazas, restaurants, and healthcare. New Furnace (2025) has been installed. (id:61852)
RE/MAX Prime Properties
1005 - 30 Malta Avenue
Brampton, Ontario
Bright and spacious 2 Bedroom + Den, 2 Bath condo with rare 2 parking spots in a highly desirable Brampton neighborhood! Freshly painted with a renovated kitchen and panoramic views from every room. Maintenance fee includes all utilities. Amenities: outdoor pool, tennis court, gym, sauna, party room & ample visitor parking. Prime location near Hwy 410/401/407, malls, schools, Sheridan College, rec centre, future LRT & more! (id:61852)
Royal LePage Platinum Realty
118 Warwood Road
Toronto, Ontario
Welcome to 118 Warwood Road- a striking modern farmhouse situated on an estate size 73' x 155' lot in Etobicoke's exclusive Glen Park community. This custom rebuilt residence pairs timeless architectural design with exceptional craftsmanship and scale rarely found in the city. A wraparound front porch frames the home's impressive facade, and provides a welcoming space for conversation, relaxation, or simply appreciating the beauty of its surroundings. The interior showcases open, sunlit spaces with vaulted ceilings, a 10 foot quartz island, custom cabinetry, and a full walk-in pantry. Flooded with natural light from its large windows and dramatic sliding doors, the home offers a bright, airy ambiance year-round. Designed for entertaining and everyday luxury, the property includes a saltwater pool, new cabana, and meticulously landscaped grounds- all finished to the highest standards. Set in one of Etobicoke's most desirable neighbourhoods, Glen Park is a community defined by connection, convenience, and pride of ownership. The Glen Park Homeowners Association organizes seasonal events that foster a genuine sense of neighbourhood spirit. Families appreciate the areas top-rated schools, close-knit streets, and access to excellent amenities-from local shops and cafes to public libraries and recreational facilities. Nearby West Deane Park offers kilometres of scenic trails for walking and cycling. With Highway 427, Pearson Airport, and downtown Toronto, all within an easy reach, this location combines city accessibility with a rare sense of space and privacy. 118 Warwood Road delivers the best of Etobicoke living- a property that embodies quality, scale, and enduring style in a community where every detail contributes to an exceptional way of life. Few communities capture such a rare balance of connection, comfort, and sophistication-Glen Park stands as a place that truly enriches the lives of those who call it home. (id:61852)
Sotheby's International Realty Canada
304 - 295 Cundles Road
Barrie, Ontario
This unit comes with a convenient surface parking spot right outside. This beautifully upgraded condo offers a huge open-concept layout that's perfect for entertaining and everyday living. Bright, spacious, and thoughtfully designed, this unit features modern finishes throughout, a sleek kitchen, and a generous living/dining area that flows seamlessly together. The large Den is big enough to be used as a proper office, Perfect for people who work from home. Or even an extra room, giving you valuable, flexible space. This Unit is perfect for first-time home buyers or downsizers. (id:61852)
RE/MAX Your Community Realty
A-1007 - 30 Upper Mall Way
Vaughan, Ontario
Welcome to 30 Upper Mall Way, Suite 1007. This Corner Suite boasts stunning views with plenty of natural light in every room a very sought-after design in this wonderful amenities-packed residence. This beautiful 2-bedroom plus den offers impressive views and a charming 40 sq. ft. balcony. With nearly 910 sq. ft. of living space, the suite features an open-concept layout, quartz countertops, stainless steel appliances, white kitchen cabinetry, and a blend of ceramic and laminate flooring throughout. Enjoy a wealth of exceptional building amenities, including; Concierge & security, Outdoor green roof terrace, Zen-inspired exercise room & yoga studio, Party room, private dining room with kitchen, Pet wash station, Ultra-connected study lounge, cyber lounge & sports lounge, Billiards room, media/game room, cards room & golf simulator, Guest suites and more Ideally situated just steps to the Promenade VIVA Terminal & Rapid Transit, library, parks, nature trails, golf, country clubs, community centre, schools, and all the conveniences of the Promenade Shopping Centre and nearby plazas-shops, restaurants, supermarkets, entertainment, and more. Enjoy easy access to major highways. One underground prime parking space is included-located close to the elevators. (id:61852)
Spectrum Realty Services Inc.
6098 County Rd 13 Road
Adjala-Tosorontio, Ontario
Welcome to your next home! Looking for a great place to raise a family? Nestled on a private, mature lot in the heart of Everett, this well cared for 4 level sidesplit offers the perfect blend of space, comfort, and convenience- just minutes to Alliston and an easy commute to the city. Step inside and discover room for the whole family with 3+2 BR's, multiple living areas, and in law suite potential with a separate entrance, ideal for multigenerational living! Enjoy the outdoors on your huge party deck, perfect for entertaining, BBQs, or simply relaxing while the kids play in the yard. The detached garage offers ample storage or workshop space, while the mature trees provide both privacy and comfort. Walk to parks, restaurant, variety store, and baseball diamonds and settle in to a great neighbourhood ! (id:61852)
RE/MAX Hallmark Chay Realty
248 Toronto Avenue
Oshawa, Ontario
*All inclusive" This bright two bedroom upper unit offers comfort and exceptional convenience. Located less than one minute from the Hwy 401, this unit features a separate entrance, in-suite laundry, air conditioning, and one dedicated parking space. It includes an eat-in kitchen, two bedrooms with great natural light, and a four-piece bathroom. Rent is inclusive of utilities. Available immediately. (id:61852)
Century 21 Percy Fulton Ltd.
