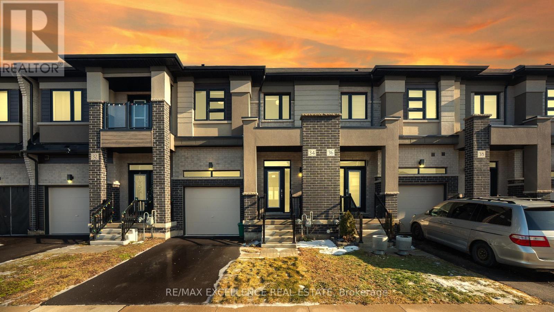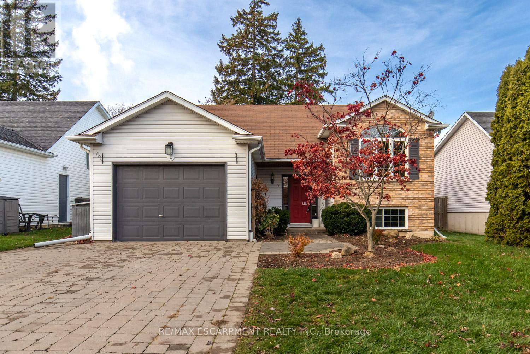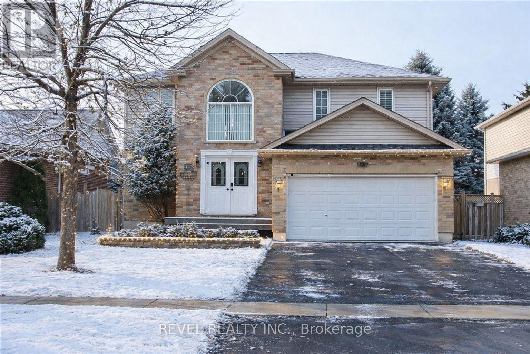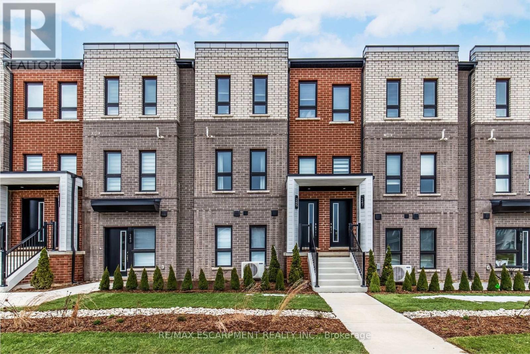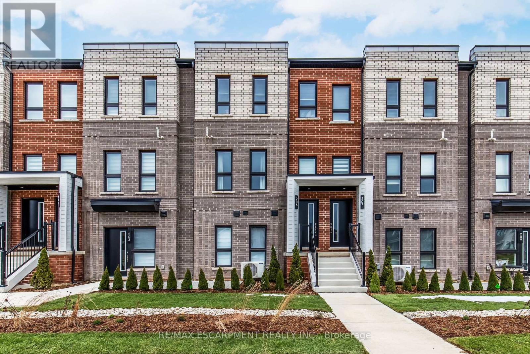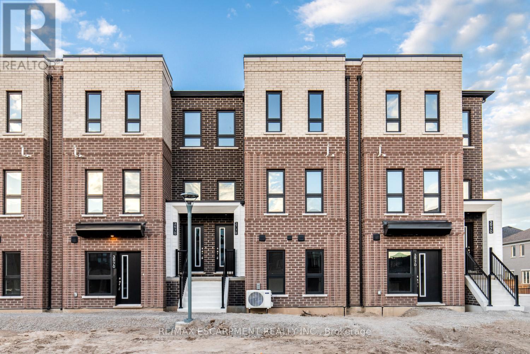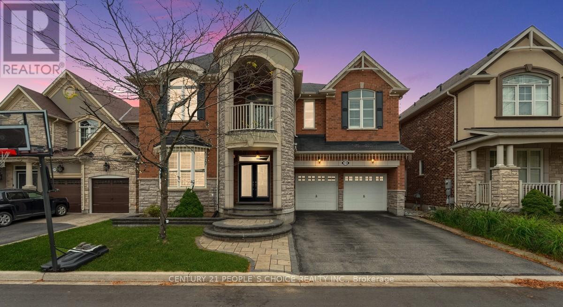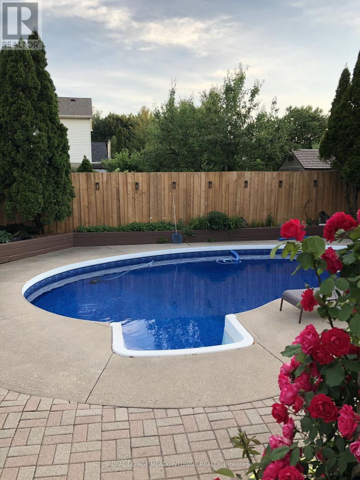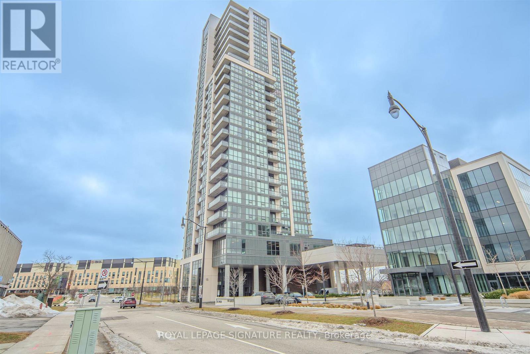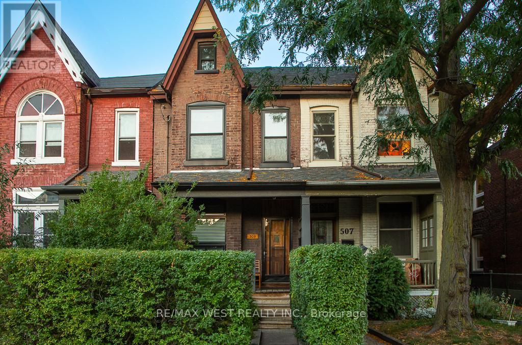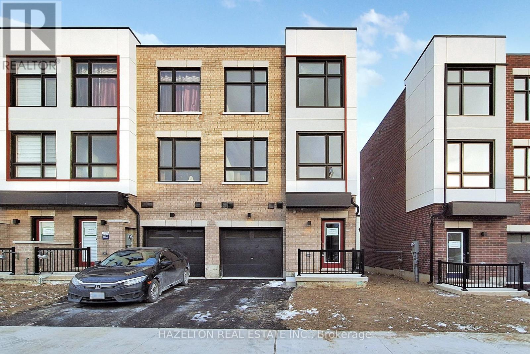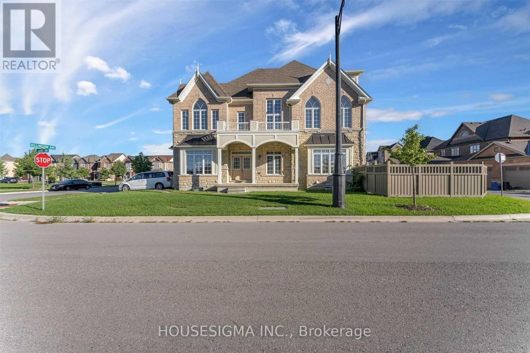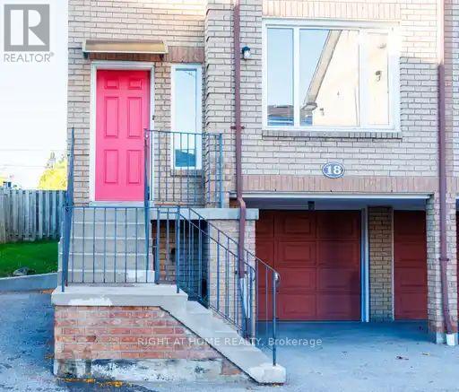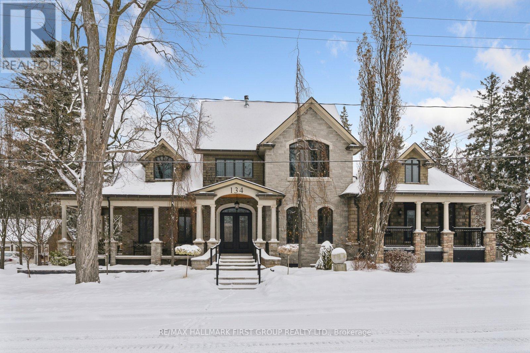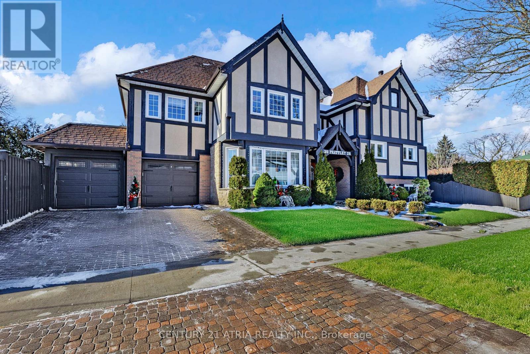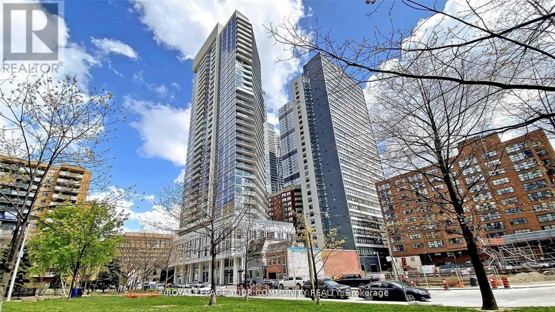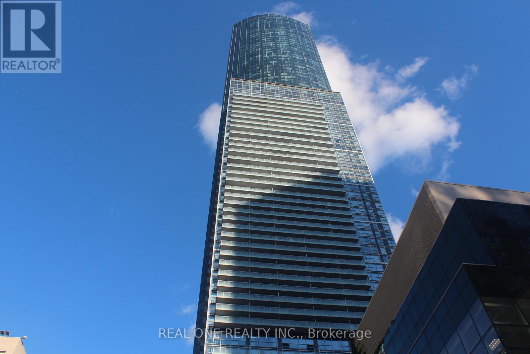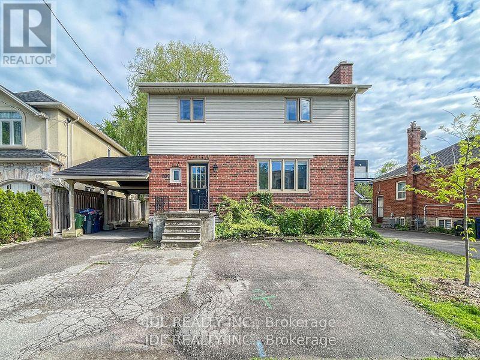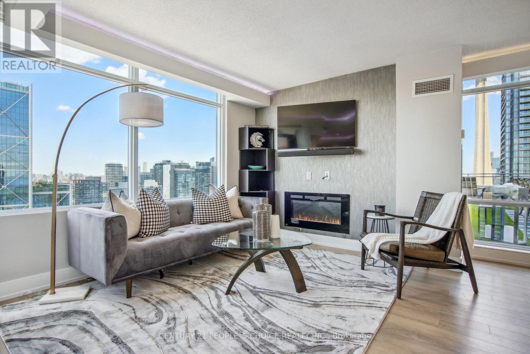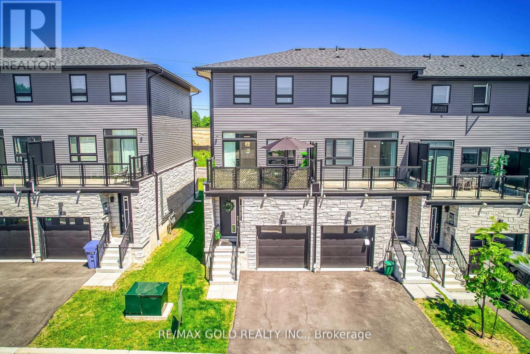34 Bowery Road
Brantford, Ontario
Welcome to this beautifully upgraded 3-bedroom, 2.5-bath townhouse, offering nearly 1,600 sq. ft. of refined living space, designed for modern lifestyles. The bright, open-concept main floor features a sleek contemporary kitchen with upgraded cabinetry, quartz countertops, backsplash, and stainless steel appliances, seamlessy connected to spacious living and dining areas. Large windows throughout the home flood the space with natural life, enhanced by 9-ft ceilings, zebra blinds and upgraded flooring and stairs with no carpet. Upstairs, 3 spacious bedrooms include a primary suite with a walk-in closet and 5 pc private ensuite, along with additional 4 pc bathroom upstairs. Additional highlights include inside garage access, in-unit laundry, backyard ideal for relaxing or entertaining. Located in a quiet, family-friendly sought-after community close to top schools, parks, Grand River trails, shopping, golf and offering quick access to Hwy 403, this move-in ready home combines thoughtful upgrades, comfort and an exceptional location. Perfect for First Time Home Buyers or anyone downsizing. (id:61852)
RE/MAX Excellence Real Estate
7 Anderson Crescent
West Lincoln, Ontario
Stunning 3+2 bedroom, 2 bathroom bungalow offering over 2,100 sq. ft. of finished living space. This bright and spacious home features an inviting eat-in kitchen with stainless steel appliances and a stone backsplash, laminate flooring throughout the main living area, and sliding patio doors leading to a two-tiered deck overlooking the fully fenced backyard. The lower level offers a 3-piece bathroom, two bedrooms, and in-suite laundry. Located in the heart of Smithville-close to parks, schools, shopping, and all local amenities. Family-friendly neighbourhood with quick access to Niagara, Hamilton, and the QEW. (id:61852)
RE/MAX Escarpment Realty Inc.
412 Olde Village Lane
Shelburne, Ontario
Welcome to 412 Olde Village Lane, a beautifully updated 2-storey home offering the main and upper levels of a thoughtfully converted property in one of Shelburne's most desirable neighbourhoods. Bright, spacious, and finished with care, this home is ideal for families or professionals seeking quality, comfort, and a place to truly settle in.A soaring foyer creates an impressive first impression and leads into a well-designed layout filled with natural light. The main living spaces flow effortlessly, making everyday living and entertaining easy. At the heart of the home is a high-end kitchen with ample cabinetry and workspace, perfect for family meals, busy mornings, or hosting friends.Upstairs, you'll find four generously sized bedrooms, offering flexibility for growing families, dedicated home offices, or guest space. A convenient in-unit laundry and mudroom add everyday functionality and storage, ideal for active households and professional routines alike.Parking is a standout feature, with one garage space and one driveway space included for a total of two parking spots. Tenants also enjoy access to a shared yard, providing outdoor space to relax or unwind. Set in a quiet, family-friendly neighbourhood close to schools, parks, and local amenities, this home offers the space and feel of a full house while being well maintained and professionally managed. Minimum one-year lease. No pet restrictions, Utilities are split 70/30 with the legal basement apartment. Available for immediate viewing. (id:61852)
Revel Realty Inc.
243 Burke Street
Hamilton, Ontario
Brand new stacked townhome by award-winning developer New Horizon Development Group! This 1 bedroom plus den, 1-bath home offers 795 sq ft of modern living, with over $25,000 in upgrades, and is one of the few units of this kind built in the entire development. Features include quartz countertops throughout, pot lights, sleek vinyl plank flooring, stainless steel appliances, and modern high-end plumbing fixtures and hardware. Includes a private 1-car garage. Just minutes from vibrant downtown Waterdown, youll have boutique shopping, diverse dining, and scenic hiking trails at your doorstep. With easy access to major highways and transit, including Aldershot GO Station, youre never far from Burlington, Hamilton, or Toronto. (id:61852)
RE/MAX Escarpment Realty Inc.
205 Burke Street
Hamilton, Ontario
Brand new stacked townhome by award-winning developer New Horizon Development Group! This 3-bedroom, 2.5-bath home offers 1,362 sq ft of modern living, including a 4-piece ensuite in the principal bedroom, a spacious 160 sq ft private terrace, single-car garage, and an open-concept layout. Enjoy high-end finishes throughout, including quartz countertops, vinyl plank flooring, 12x24 tiles, and pot lights in the kitchen and living room. Just minutes from vibrant downtown Waterdown, you'll have access to boutique shopping, diverse dining, and scenic hiking trails. With easy access to major highways and transit including Aldershot GO Station you're never far from Burlington, Hamilton, or Toronto. (id:61852)
RE/MAX Escarpment Realty Inc.
37 - 70 Kenesky Drive
Hamilton, Ontario
Gorgeous brand-new, never-lived-in stacked townhome by award-winning New Horizon Development Group. This spacious 3-bedroom, 2.5-bathroom unit features one of the larger floorplans, offering 1,484 sq. ft. of modern living. With one of the few front entrances that open directly onto a charming parkette, this home effortlessly combines comfort and style. Featuring quartz countertops, vinyl plank flooring throughout, and a 144 sq. ft. private terrace perfect for relaxing or entertaining. Just minutes from vibrant downtown Waterdown, you'll have access to boutique shopping, diverse dining, and scenic hiking trails. With convenient access to major highways and transit, including Aldershot GO Station, you're never far from Burlington, Hamilton, or Toronto. (id:61852)
RE/MAX Escarpment Realty Inc.
318 Laundon Terrace
Milton, Ontario
An extraordinary residence offering the perfect blend of luxury, functionality, and timeless design in one of Milton's most desirable family-friendly neighborhoods. Boasting 5 bedrooms, 5 bathrooms, and a total of over 5,800 sq. ft. of finished living space, this home is ideal for large or multi-generational families who love to live and entertain in style. Step inside to find 9-ft ceilings on both the main and second floors, elegant, rounded wall corners, upgraded 8-ft doors, and pot lights throughout the main level. A dedicated main floor office provides the ideal work-from-home setup. At the heart of the home is a custom chefs kitchen featuring a massive center island, gas cooktop, wine cooler, premium appliances, and extensive cabinetry, perfect for hosting family gatherings. The thoughtful layout includes two spacious primary suites with private ensuites, plus two additional bedrooms connected by a Jack-and-Jill bathroom, ensuring comfort and privacy for everyone. The fully finished walk-out basement (1,780 sq. ft.) is a versatile space that can function as a recreation area, entertainment zone, or in-law suite. It features built-in speakers, a media wall with shelving, TV niche, and electric fireplace, and its own fully functional premium kitchen, making it perfect for extended family or guests. Step outside to your 20' x 15' custom deck, ideal for summer entertaining. The under-deck area is fully waterproofed, creating a dry, sheltered patio space below. The property features professional interlocking and expertly designed landscaping, adding to its striking curb appeal and creating beautiful outdoor living spaces. With parking for up to 6 vehicles, there's plenty of room for family and guests alike. Located in a quiet, established community, this home is minutes from top-rated schools, parks, trails, shopping, and Milton GO Station, with easy access to major highways for commuters. (id:61852)
Century 21 People's Choice Realty Inc.
6486 Edenwood Drive
Mississauga, Ontario
Welcome to a sun flooded salt water pool and kitchen design. This is a spectacular model that faces is the best direction to enjoy a beautiful inground pool all day, everyday. Enjoy a fully finished separate entrance lower-level in-law suite basement with a second kitchen move-in ready and includes a huge six (6) car parking on a fantastic street. The brand-new ensuite bathroom is beautiful, private and super clean. In addition, the second floor main bathroom offer gleaming new tile, a deep water tub and his/hers double sink. Just show & sell this move in ready detached home in a wonderful neighbour. Owned Hot water tank, owned furnace, owned air conditioner, Salt water pool and equipment is excellent condition, garage door opener, central vacuum and equipment, stainless steel appliances, May Tag washer & dryer, frigidaire refrigerator. Natural gas barbeque. All brand new fences. The privacy is sensational as the salt water pool area, sun tanning decks, diving board and sliding doors all enjoy the terrific well-groomed landscaping. The back yard private, just take a good look at the summer salt water pool photos! (id:61852)
Royal LePage Meadowtowne Realty
702 - 15 Lynch Street
Brampton, Ontario
Welcome To This Stunning 2-Year-Old Corner Unit, Perfectly Situated In One Of Brampton's Most Desirable Locations! This Bright And Spacious Condo Features 2 Bedrooms, 2 Full Bathrooms, And A Wide, Practical Foyer That Provides Plenty Of Space As You Enter. Enjoy 9 Foot Ceilings, Floor-To-Ceiling Windows, And A Sun-Filled Open Concept Layout With Beautiful East And North Exposure. The Modern Kitchen Offers Stainless Steel Appliances, Pot Lights, A Contemporary Backsplash, And Sleek Cabinetry - Ideal For Everyday Living And Entertaining. Engineered Hardwood Floors Run Throughout, Adding Warmth And Sophistication To The Space. Both Bedrooms Are Generously Sized, With The Primary Offering Its Own Ensuite For Ultimate Convenience. Located Steps To William Osler Peel Memorial Centre, This Is An Excellent Opportunity For Healthcare Professionals. You're Also Just Minutes To Brampton GO, Transit, Parks, Shopping, And All Major Amenities. A Perfect Blend Of Modern Comfort, Style, And Location - Truly Move-In Ready! (id:61852)
Royal LePage Signature Realty
509 Perth Avenue
Toronto, Ontario
Beautiful updated 4-bedroom Victorian Home showcasing tasteful modern design! 3 levels of stylish family living and entertainment. Main level presents Open concept living/dining room, large Eat-In Kitchen, double pantry and showcase lighting. High ceilings main and second floor. Second Floor features sun-filled 3 bedrooms, modern 4-piece bathroom with heated floor. Third Floor: Sun-filled 4th bedroom or entertainment room, with skylight, generous scale for sitting area, fitness center or Home Office plus walk-out to (14x11Ft) Deck. Highly sought-after backyard with spacious Barbecue-Ready Deck, mature trees. Close to all amenities. (id:61852)
RE/MAX West Realty Inc.
14 Mcdevitt Lane
Caledon, Ontario
Executive Stunning Spacious 11 Yrs Brookfield 2100 Sqfs 3 Bedrm + 1 Office Townhome In Family Friendly Caledon East Community. Pro Design & Decor. Upgraded Hardwood Flooring On Main & 2nd Floor. Custom Themed Gourmet Kitchen W/Centre Island & Sink, Upgraded Cabinetry, High End S/S Appliances, W/O To Huge Balc & 9 Ft Ceilings. Access From House To Garage, Electric Car Charger In Garage, Perfect Living For The Family And For Entertaining! (id:61852)
Kingsway Real Estate
11 Pegler Street
Ajax, Ontario
BRAND NEW END UNIT VACANT & NEVER LIVED IN FULL PDI + 7-YEAR NEW HOME WARRANTY NO MAINTENANCE OR POTL FEES. Welcome to this stunning freehold end-unit Barlow Model home offering 1,839 sq ft of thoughtfully designed living space with no tenants to interact with. Bright, open-concept layout with 9-ft smooth ceilings, a private semi-fenced backyard for kids & pets, and as a true end unit, this home offers added privacy, large bright windows throughout for natural light, and enhanced curb appeal.Located in the highly desirable Downtown Ajax, this home is ideal for families and professionals alike. The main level features a spacious great room and a modern open-concept kitchen with a large island, perfect for entertaining, plus an open dining area with walk-out to deck-ideal for BBQs & guests.Upstairs includes three generously sized bedrooms, including a primary bedroom with wall-to-wall closets, plus second and third bedrooms with double closets. The lower-level recreation room offers flexible space for a gym, playroom, media room, theatre room, or 4th bedroom, with a walk-out to the partially fenced backyard and inside access to the spacious garage with convenient front and rear access into the home.Included for the new homeowner is a full Pre-Delivery Inspection (PDI), giving buyers confidence and peace of mind before moving in.Enjoy the best of urban living with schools, parks, and amenities within walking distance. Conveniently located just minutes from the waterfront, Ajax GO Station, Highway 401, hospitals, healthcare facilities, shopping, dining, and big-box stores.With a 7-year Tarion new home warranty, this wonderful end-unit townhome offers the perfect blend of style, functionality, and location - a rare opportunity to move into one of Ajax's most sought-after waterfront communities. (id:61852)
Hazelton Real Estate Inc.
54 Killington Avenue
Vaughan, Ontario
Welcome to this stunning corner-lot detached freehold home offering exceptional privacy and upscale living. Fully fenced with a private backyard, this residence features four spacious bedrooms plus a large den ideal for a work-from-home office. Enjoy a beautifully finished basement with a separate entrance, complete with one bedroom, one bathroom, a full living area with kitchen, and in-suite laundry-perfect for extended family or additional income potential. Thoughtfully upgraded throughout, the home boasts a brand-new kitchen, upgraded bathrooms and appliances, and new hardwood flooring across all levels. A gas line for BBQ adds convenience for outdoor entertaining. A truly turn-key home combining luxury, space, and versatility. (id:61852)
Housesigma Inc.
18 - 3680 Brimley Road
Toronto, Ontario
Newly renovated townhome with low maintenance fee, open concept, end unit having abundant sunlight from its south and west facing windows, luxury vinyl flooring in kitchen and breakfast areas, steps to transit, close to all amenities.lower level rented for $925 inclusive. Seller does not warrant the legality of the lower level apartment. (id:61852)
Right At Home Realty
134 Front Street E
Whitby, Ontario
Welcome to your dream home close to the lake - a place that celebrates individuality, community, and connection. Nestled just steps from Whitby's stunning waterfront, this spectacular 4-bedroom residence offers over 4,000 sq ft of thoughtfully designed space - where sophistication meets serenity. Wake up to peaceful river views and enjoy your morning coffee on the wraparound porch overlooking the park - an inviting space where friends gather, paddleboards launch, and sunsets linger. Inside, experience grand 11-ft ceilings, a beautiful two-way fireplace, and refined details like 8-ft doors, California shutters, and a custom waffle ceiling in the office - perfect for working or creating in style. The chef-inspired kitchen features Bosch appliances, quartz countertops, and a 6-burner gas stove - ideal for entertaining, hosting dinner parties, or simply living your best life. A main-floor bedroom with a 3-piece bath offers flexibility for guests or multigenerational living. Upstairs, your primary suite is a private retreat with a spa-like ensuite featuring heated floors and a Victoria + Albert soaker tub. Step out onto your private second-floor terrace or retreat to the above-garage loft - a peaceful, light-filled space perfect for a home studio, office, or meditation nook. The basement features a separate entrance with plumbing and electrical ready for a future suite - offering versatility for guests, creative space, or potential rental income. All this, in one of Whitby's most desirable lakeside communities - where nature, connection, and inclusivity thrive. Love where you live! (id:61852)
RE/MAX Hallmark First Group Realty Ltd.
39 Prattley Drive
Toronto, Ontario
2,740 Sqft!!! One-of-a-kind detached 2 storey home in North York! Extensively renovated home with massive 2nd level addition. 50 x 125 foot premium lot with 2 separate Yards. 4 Large sized Bedrooms. Large family room with fireplace. Huge primary master bedroom with sitting area & 4-pc ensuite bathroom. Hardwood floors throughout main and upper levels. Upgraded windows. Separate entrance to finished basement with large bright windows in recreation room & new carpets (2026). Beautiful Swimming pool with stamped concrete & upgraded retaining wall. There is another large side yard surrounded by large cedar trees for privacy. (id:61852)
Century 21 Atria Realty Inc.
2506 - 77 Mutual Street
Toronto, Ontario
Live in the heart of downtown in this bright and functional 1-bedroom, 1-bath residence featuring stunning west-facing, unobstructed city and waterfront views through floor-to-ceiling windows. This well designed unit offers 9-foot ceilings, high quality laminate flooring throughout, and a modern open concept kitchen with built-in stainless steel appliances. Enjoy abundant natural light all day and step out onto a spacious balcony. Located just minutes from Yonge & Dundas subway station, TMU, George Brown College, Eaton Centre, Dundas Square, St. Michael's Hospital, and major transit routes. Residents enjoy exceptional amenities including a 24-hour concierge, fitness centre, yoga studio, party room, business and study lounges, TV & fireplace lounge and outdoor terrace. (id:61852)
Royal LePage Your Community Realty
4010 - 386 Yonge Street
Toronto, Ontario
Stunning Southwest View from a High Floor at Toronto's Luxury AURA Condo. One of the best layouts in the building, featuring 2 spacious bedrooms, 2 bathrooms, and a large den with window-perfect as a home office or third bedroom. Enjoy spectacular south views of the city skyline and Lake Ontario from the living, dining, kitchen, and primary bedroom, plus unobstructed west city views from the second bedroom and den.9' ceilings, hardwood flooring throughout, and floor-to-ceiling windows enhance the bright, open feel. Luxury amenities and direct access to subway, shopping, Eaton Centre, and restaurants. Steps to universities, hospitals, and everything downtown has to offer. (id:61852)
Real One Realty Inc.
(Bsm) - 209 Harlandale Avenue
Toronto, Ontario
In The Heart Of North York This Beautifully Designed Detached House Is The Perfect Family Home.Four Bedrooms And The Highly Desirable Camerson School District.Walking Distance To Expansive Green Space,Ttc,Subway,Close To All Amenities,Hwy401,Shopping. The Tenant Should Pay 30% Utilities To The Upper Unit Tenant. (id:61852)
Jdl Realty Inc.
Ph5201 - 25 Telegram Mews
Toronto, Ontario
Discover a rare two-storey penthouse at 25 Telegram Mews, all inclusive fully furnished featuring an expansive private terrace with breathtaking city skyline and Lake Ontario views. Perfect for entertaining or savoring sunsets, this residence is steps from the vibrant Harbourfront, marina, and exclusive boat slips-ideal for waterfront living. Inside, every detail exudes sophistication: Calcutta quartz counters, full-size stainless steel appliances, and a striking glass staircase. Two primary bedrooms boast spa-inspired ensuites with rainfall showers, complemented by two additional balconies for your morning coffee ritual. Smart features include ambient ceiling lighting, automated blinds, and sleek pot lights. The building offers unmatched convenience and security: a modern high-rise lobby, three express elevators, and 24-hour fob-access. Indulge in premium amenities-heated saltwater pool, 10-person hot tub, fully equipped gym with cardio and free weights with large artificial turf yard across from additional bbq area and direct access to Sobeys. Your unit includes two side-by-side parking spots and a locker, with guest parking available. Families will love Canoe Landing School and community center across the street. Commuting is effortless with Spadina streetcar to Union Station, UP Express to Pearson, and Gardiner Expressway at your doorstep. Just across the street, Canoe Landing Public & Catholic School (JK-Grade 8) and the recreation center offer excellent community access. With the Spadina streetcar connecting directly to Union Station and the UP Express to Pearson Airport, commuting couldn't be easier. Plus, the Gardiner Expressways westbound entrance off of Spadina is right at your doorstep, ensuring effortless travel beyond the city. Experience the perfect blend of luxury, convenience, and waterfront access in this stunning penthouse. (id:61852)
Century 21 People's Choice Realty Inc.
Ph5201 - 25 Telegram Mews
Toronto, Ontario
Waterfront Two- Storey Penthouse with Unmatched Private Terrace City skyline views at 25 Telegram Mews, offering breathtaking skyline views and a spectacular 777 sqft terrace designed for entertaining or enjoying stunning sunsets over Lake Ontario. Positioned just steps from the vibrant Harbourfront, this residence provides easy access to Queens Quay boat slips and the marina, perfect for those who love to set sail or enjoy the waterfront lifestyle. This meticulously rebuilt condo boasts luxurious Calcutta quartz counters, full-size stainless steel appliances, and stylish glass staircase leading to the upper level. Both primary bedrooms feature elegant ensuite baths with rainfall showers, while two additional balconies offer the ideal spots for morning coffee with a view. The suite is outfitted with ambient ceiling lighting, fully automated blinds, and refined pot lights, creating an atmosphere of sophistication and comfort. The building itself is a statement of exclusivity, featuring a private high-rise lobby with contemporary updates, three dedicated express elevators, and 24-hour security with fob-access to each floor. Residents enjoy exceptional amenities, including a full size heated saltwater indoor pool, a luxurious 10-person hot tub, and direct access to the onsite Sobeys grocery store. Additionally, the underground parking offers both paid and free guest spaces, while this unit includes two side-by-side parking spots next to a locker for added convenience. Just across the street, Canoe Landing Public & Catholic School (JK-Grade 8) and the recreation center offer excellent community access. With the Spadina streetcar connecting directly to Union Station and the UP Express to Pearson Airport, commuting couldn't be easier. Plus, the Gardiner Expressways westbound entrance off of Spadina is right at your doorstep, ensuring effortless travel beyond the city. Experience the perfect blend of luxury, convenience, and waterfront access in this stunning penthouse. (id:61852)
Century 21 People's Choice Realty Inc.
212 Ewart Street S
Strathroy-Caradoc, Ontario
Spacious 5 bedroom home located in a peaceful, family-oriented area of Strathroy. This solid, well-cared-for property features a smart layout with a bright 3-bedroom main living space and a fully self-contained lower unit with its own separate entrance, offering a practical 2-bedroom configuration. The lower suite is currently leased at $1,634.00 per month, generating dependable rental income. Live comfortably in the vacant upper level while offsetting expenses with income from the lower granny suite. Featuring generous parking, a large yard, and a welcoming neighbourhood, this home is available for immediate possession and is well suited for investors, extended families, or buyers looking for a flexible income-producing property. (id:61852)
Lpt Realty
6 Dundas Street W
Erin, Ontario
Discover the perfect blend of modern updates & timeless charm in this beautifully renovated property, designed with both comfort and functionality in mind. Here are the key features that make this home a must-see for buyers. New Custom Luxury Kitchen (2024): Featuring appliances, porcelain tile flooring, and a sleek, modern design, perfect for cooking and entertaining. Fully Renovated Loft Master Suite: A spacious, private retreat with engineered Acacia hardwood flooring, a heated floor, custom windows, and a heated towel warmer for ultimate comfort. All-New Engineered Acacia Flooring (2024): Tastefully designed flooring throughout the main and second floors, combining beauty and durability Energy Efficient Features: Newer high-efficiency furnace, spray foam insulation in the loft, and newer AC with vents to both the main and second floors ensure a comfortable climate year-round. Custom Windows: All newer custom windows throughout the home, offering energy efficiency and natural light. Technology: central vacuum system (2023), and thermostat + lighting timer for added convenience. Stunning Exterior Upgrades: Stamped concrete walkways, a porch with buried reinforcements, and a newer fence provide enhanced curb appeal and security. Plus, two driveways, one with a large gate perfect for trailers or other large vehicles. Septic Enjoy peace of mind with a completely new septic system. Newer roof and gutters with Gutter Guards on all downspouts. Basement windows and metal I-beam support in the basement. Shop Upgrades: Gas heater, newer roof, and independent electrical panel for added convenience in the shop area. Located in the peaceful town of Erin, Ontario, this home combines modern upgrades with unique features that make it a standout property. The new custom kitchen, luxurious loft master suite, energy-efficient systems make it ideal for those seeking both style and practicality. Don't miss out on this one-of-a-kind opportunity schedule a viewing today!108 frontage. (id:61852)
RE/MAX Real Estate Centre Inc.
90 - 51 Sparrow Avenue
Cambridge, Ontario
Location! Location! One of the Largest Freehold End unit Townhomes, With Backyard. Built in2022 by Cable view Homes Located in the desirable Branchton Park neighbourhoods in Cambridge. 3Bedrooms, 3 washrooms, 1658 sq.ft, MPAC Report is Attached. Attached Garage & Backyard. Main floor features and open concept layout creating a bright and airy atmosphere. Easy access to a large balcony, The home features laminate flooring, ceramic tile, custom closet, ,2 piece washroom on main floor with 2 full washrooms, Standing Shower with Glass Washroom on upper level. Stainless Steel appliances and quartz counter-tops w/Centre island. Kitchen is perfect for entertaining - with both eat-in space and formal dining. Lots of visitor parking spaces. POTL Fees $76.51 Monthly. Pictures And Virtual Tour has been Added from the Previous Listing. *********** Please click on Virtual Tour to View the entire Property************* (id:61852)
RE/MAX Gold Realty Inc.
