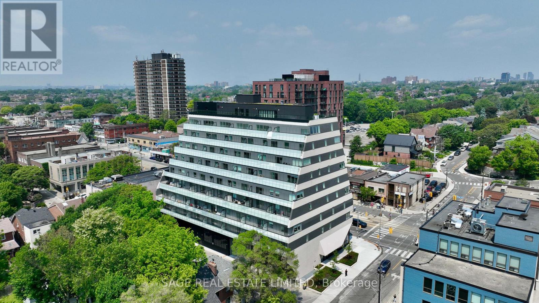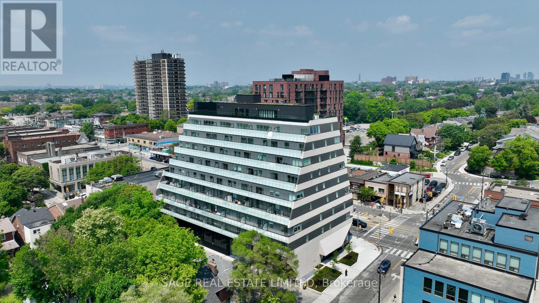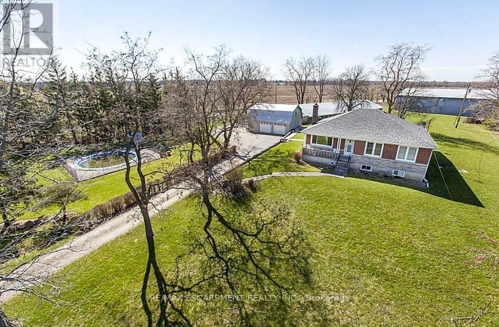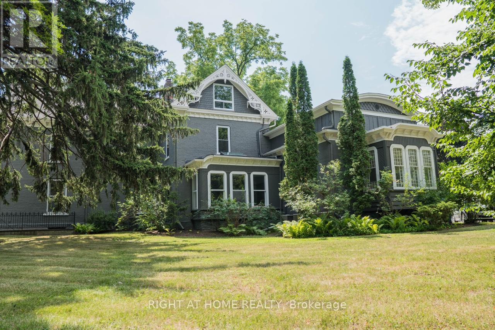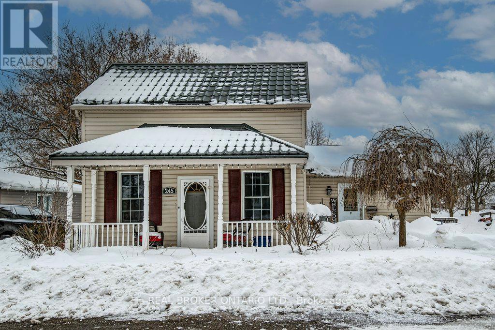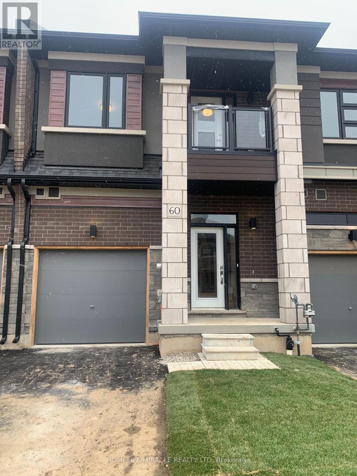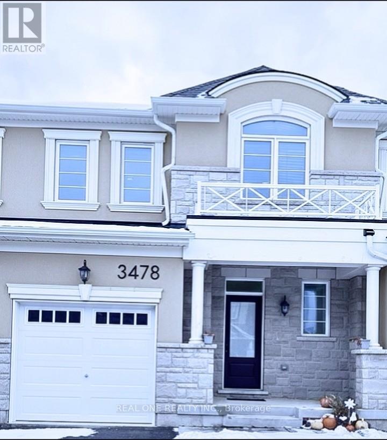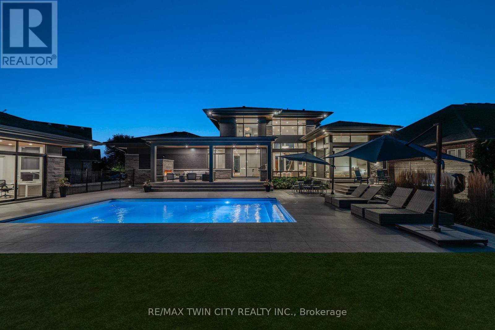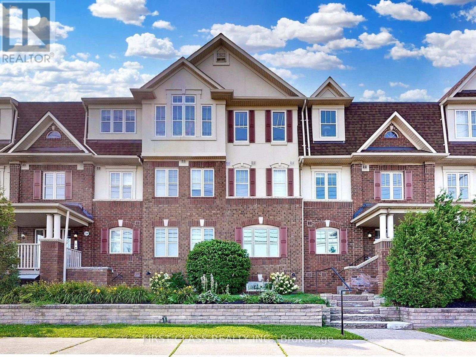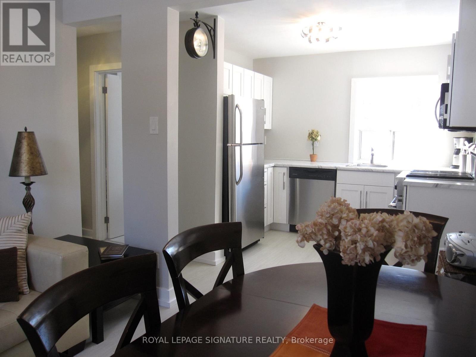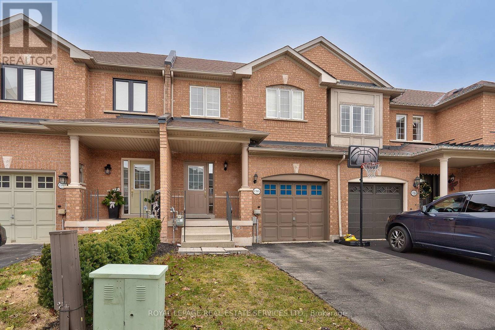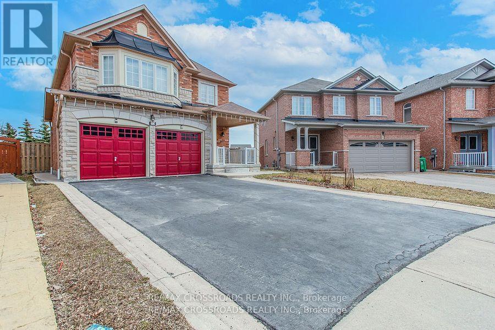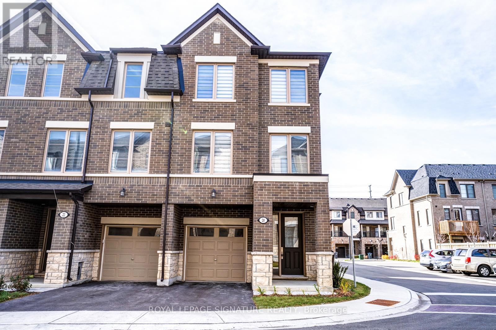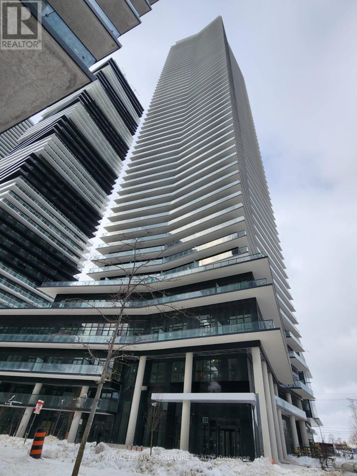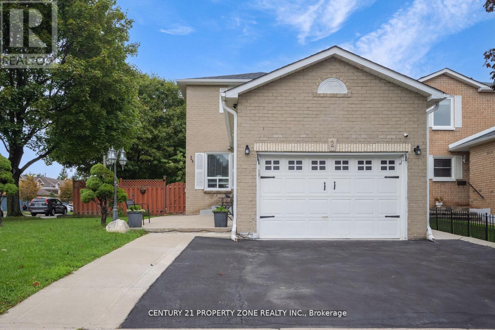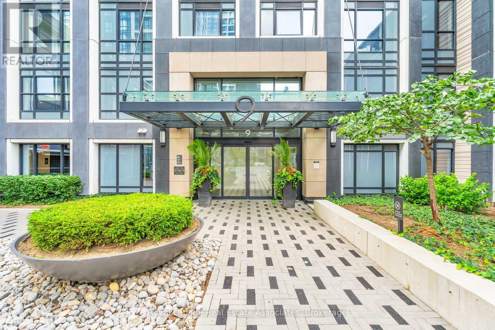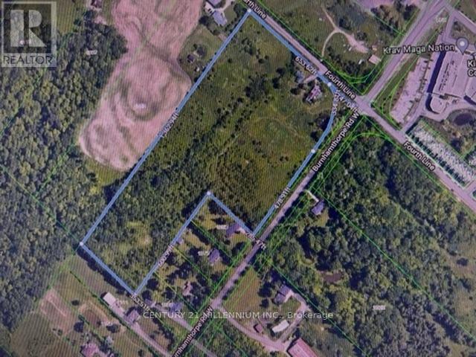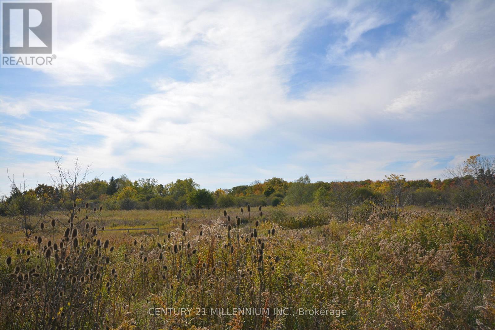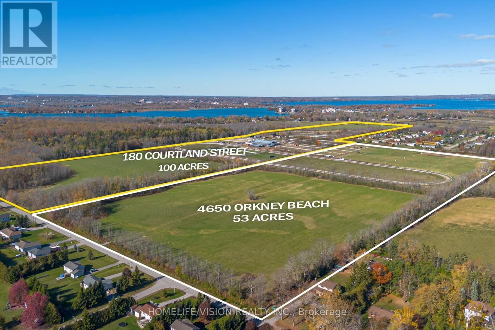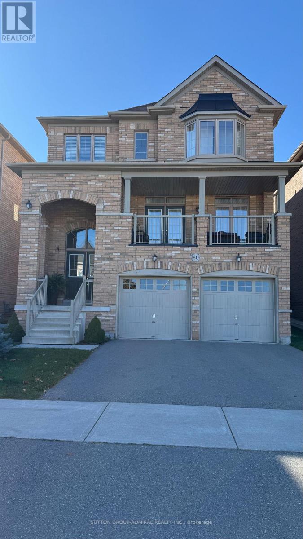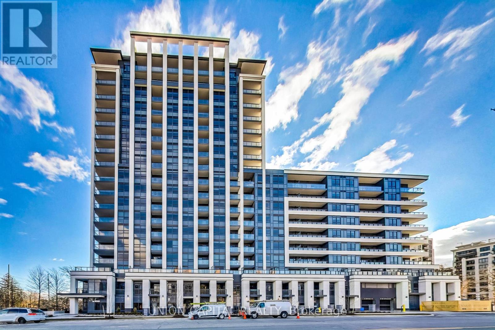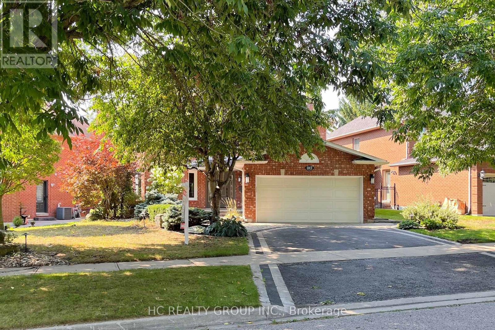301 - 863 St Clair Avenue W
Toronto, Ontario
Luxury Redefined at Monza Condos in St. Clair West! Elevate your lifestyle at Monza Condos, an exquisite residence situated in the heart of St. Clair West and Wychwood Park. This stunning 942 sq ft suite offers two split bedrooms, a spacious den, and two beautifully appointed bathrooms, creating a harmonious balance of comfort, convenience, and luxury. Expansive windows flood the interior with natural light, highlighting the modern chefs kitchen, which is equipped with premium integrated appliances, including an induction cooktop, convection oven, full-size panelled refrigerator, and panelled dishwasherall designed with impeccable style and functionality. The flexible den serves as an ideal home office or media lounge, offering versatility for your urban lifestyle. Step onto one of your private balconies to experience peaceful views of lush greenery and the vibrant St. Clair neighbourhood. Monzas exceptional amenities include a state-of-the-art fitness centre and an elegant rooftop lounge with panoramic city views, BBQ area, and sophisticated outdoor dining spaces, perfect for hosting guests or unwinding at the end of the day. Take advantage of exclusive summer incentives, including discounted pricing and expedited closing times. This is your rare opportunity to secure your ideal home in one of Torontos most sought-after locations. Schedule your private tour today to experience refined living at Monza Condos. (id:61852)
Sage Real Estate Limited
808 - 863 St Clair Avenue W
Toronto, Ontario
Penthouse Living at Monza Condos: Unmatched Elegance and Sophistication! Elevate your lifestyle with this exceptional 1,148 sq ft penthouse suite at Monza Condos. Spread across two levels, this stunning residence offers two bedrooms, a spacious den, and three luxurious bathrooms. Situated in the coveted St. Clair West and Wychwood Park neighbourhoods, this penthouse offers sweeping south-facing views of the city skyline, protected for years of unobstructed enjoyment. Designed for both elegance and functionality, the suite features expansive windows that bathe each space in natural light. The gourmet kitchen boasts integrated premium appliances, including an induction cooktop, convection oven, panelled full-size refrigerator, and a seamlessly panelled dishwasher, perfect for those who appreciate fine living and culinary creativity. The versatile den can be used as a home office, media lounge, or additional guest space, while the primary suite provides a tranquil retreat. Enjoy your private balconies, offering breathtaking views of the skyline, ideal for quiet relaxation or entertaining guests. Monzas premium amenities, including a state-of-the-art fitness centre and an impressive rooftop terrace with panoramic city views, ensure that every aspect of your lifestyle is elevated. Host gatherings in the sophisticated indoor lounge, dine in style with the outdoor BBQ and dining areas, or simply unwind in the inviting lounge spaces.With exclusive summer incentives and expedited closing times, transitioning to penthouse living at Monza has never been easier. Dont miss this rare opportunity to secure one of Torontos most coveted residences. Book your private tour today and experience elevated urban living at its finest. (id:61852)
Sage Real Estate Limited
206 - 863 St Clair Avenue W
Toronto, Ontario
Discover True Urban Luxury at Monza Condos in St. Clair West! Monza Condos redefines boutique living in Toronto's coveted St. Clair West and Wychwood Park neighbourhoods. This beautifully appointed 719 sq ft suite offers two spacious bedrooms, two stylish bathrooms, and a dedicated study, all within an open-concept layout designed for modern living. Every detail of this suite has been meticulously crafted to combine comfort and elegance. Step inside and enjoy a chef-inspired kitchen outfitted with premium built-in appliances, including a sleek induction cooktop, convection oven, full-size panelled fridge, and an integrated panelled dishwasher, perfect for culinary enthusiasts. The private south-facing balcony offers a serene retreat with beautiful, tree-lined tranquility, providing the ideal backdrop for relaxing or entertaining. Monza's upscale amenities elevate everyday living, with a state-of-the-art fitness centre and an expansive rooftop terrace offering panoramic city views. Relax in the elegant indoor lounge, fire up the BBQ, or dine al fresco in the sophisticated outdoor spaces, perfect for both intimate moments or grand gatherings. For a limited time, exclusive summer incentives make your transition to Monza effortless and rewarding. With up to $75,000 in buyer incentives, discounted pricing, and a seamless closing process, now is the perfect time to secure your place in one of Toronto's most desirable addresses. Book your private tour today and experience the luxurious lifestyle that awaits you. (id:61852)
Sage Real Estate Limited
226 Carluke Road E
Hamilton, Ontario
Ideally located, Incredible Ancaster Investment Opportunity. Rare turn key pet care facility tied to Celebrity dog trainer Sherri Davis with loyal clientele base & minutes from Hamilton Airport. A picture perfect setting situated on stunning 9.5 acre triangular corner lot on sought after Carluke Road E. The 45' x 125' detached outbuilding is currently set up for 28 indoor / outdoor kennels, pet grooming area, and room for business expansion. The 45' x 150' second outbuilding includes heated upper level set up for dog training and main level with concrete floor that is used for storage. The property also includes a beautifully updated 4 bedroom Bungalow with multiple updates throughout, great curb appeal, extensive concrete patio, & above ground pool. Conveniently located minutes to Ancaster, Mt. Hope, 403, Linc, & Red Hill. A transferable City of Hamilton kennel license is available with the sale making this an Irreplaceable package. Live, work & grow your business, brand, & Lifestyle. (id:61852)
RE/MAX Escarpment Realty Inc.
1 - 164 Trafalgar Road
Oakville, Ontario
2nd Flr Spacious Suite In Heritage Building In The Heart Of Downtown Oakville. Sparkling, Clean & Tastefully Renovated W/Oversize Windows Giving Lots Of Natural Light/Beautiful Views Of The River/Gardens/Parks. Enjoy Dtn Shopping/Dining/Magnificent Oakville Harbour. Walk/Bike To Go Train. (id:61852)
Right At Home Realty
245 John Rosa Street E
North Perth, Ontario
Welcome home to this inviting 3-bedroom, 2-bath property perfectly situated within walking distance to downtown Listowel, Eastdale Public School, and Listowel Secondary School. Set on an impressive 165' x 60' lot, this home offers incredible outdoor space, mature trees, and a heated workshop-ideal for hobbyists, storage, or creative projects. A standout feature is the $30,000 steel roof upgrade, providing long-lasting durability and peace of mind for years to come. Step inside to discover a comfortable main-floor layout with a large primary bedroom, full bath, and convenient main-floor laundry. The kitchen provides ample cupboard space, making meal prep and storage a breeze. Two additional bedrooms upstairs offer flexible options for guest space, children's rooms, or a home office. Enjoy both morning coffee and evening relaxation on the expansive front and back decks, perfect for connecting with friendly neighbours or unwinding in the privacy of your own yard. With plenty of room to add your personal touches, this property combines a spacious lot, excellent location, and a sought-after workshop. What more could you ask for in the heart of Listowel? (id:61852)
Real Broker Ontario Ltd.
60 Mckernan Avenue
Brantford, Ontario
Newly Built LIV Communities Nature's Grand Monarch 2 Town, Elev A Freehold Townhome. Featuring 3 Bedrooms, 2.5 Bathrooms, 9 ft Ceilings on 1st Floor, Smooth Ceilings Though Out, Kitchen With Breakfast Bar, Dinette, Pantry, 2nd Floor Laundry, Primary En suite With Tempered Glass Shower, Walk-In Closet. (id:61852)
Homelife/miracle Realty Ltd
3478 Vernon Powell Drive
Oakville, Ontario
New Luxury Townhouse: Modern Design, 3 Large Bedrooms, Walkout Basement, Open Concept, Main Level 9' Ceilings, Center Island, Granite Counters & Hardwood Main Floor, Grass Backyard. Ideal Location Close To Shopping, Good Schools, Parks, Transit & New Hospital. Easy Access To 407/403/Qew. Extras: Stainless Steel Appliances & Washer And Dryer. Aaa Tenants Only. Tenant Pays Utilities. (id:61852)
Real One Realty Inc.
Loft - 164 Trafalgar Road
Oakville, Ontario
A tastefully renovated and open concept one bedroom (1000 sq feet) in Downtown Oakville that is fully furnished. The Loft looks out on the 16 mile creek and the building lawns and sits above a law office on the third floor of Beauly Place, a historic Victorian era building. A three minute walk to the downtown core allows you to enjoy the beautiful shops and restaurants the town has to offer and the wonderful Oakville Harbour. Its large windows and skylights give a great amount of natural light into every room (see photos). Separate bedroom with a queen size bed, and a pull out sofa in the living room for guests. Rent includes one parking space in common with other tenants, all utilities, cable tv and highspeed unlimited internet. The Loft also has its own laundry and hvac system. Due to the heritage nature of the building, smoking and pets are not allowed and the premises are not suitable for younger children. (id:61852)
Right At Home Realty
1826 Moser Young Road
Wellesley, Ontario
Welcome to 1826 Moser Young Rd in Wellesley, an incredibly rare offering that combines peaceful small-town living w/ uncompromising luxury just minutes to Waterloo & Kitchener. This 4,300+ SF, 4 bed, 6 bath architectural masterpiece, designed by David Small Designs & built by Slotegraaf Custom Homes, sits on a private 1+ AC lot backing onto greenspace. A home of this calibre, blending modern design, the finest finishes & true resort-style amenities, is seldom available. A dramatic 2-storey foyer w/ floating wood staircase & glass railings sets the tone. The great rm impresses w/ soaring ceilings, floor-to-ceiling windows & a porcelain-surround gas FP, framing spectacular views of the backyard oasis. The chefs dream Thermador kitchen showcases a quartz waterfall island, W/I pantry & office nook, flowing seamlessly to the covered patio, outdoor kitchen & pool. The main-flr primary retreat is a private sanctuary w/ spa ensuite, dressing rm w/ wet/coffee bar & built-in laundry, plus direct access to the hot tub & yard. Upstairs, 2 bedrms each feature ensuites, W/I closets & 2nd laundry. The finished lower level is designed for entertaining, w/ a glass wine display wall, wet bar w/ beer tap & beverage fridges, media & games areas, wellness/fitness studio, plus guest bedrm & full bath-ideal for visitors or an in-law suite. Outdoors, western exposure captures sunsets across landscaped grounds. A heated saltwater pool is surrounded by imported Italian tile extending through the patio & covered porch. Completing this resort-like setting are a gas FP, outdoor kitchen, fire pit area, & cabana/flex studio w/ kitchenette & bath-perfect as a home office or guest suite. Additional highlights include a triple car garage incl. detached garage/workshop, 5-zone radiant in-flr heating, Control4 AV system & backup generator. Peaceful small-town living in Wellesley, minutes to the city, w/ resort-style living, architectural excellence & privacy, is truly a rare find-don't miss out! (id:61852)
RE/MAX Twin City Realty Inc.
2 - 595 Dundas Street W
Mississauga, Ontario
Welcome to this bright and spacious end-unit townhome featuring 2 bedrooms plus a versatile den, for a home office or guest space. 2+1 Bedroom End-Unit Stacked Townhome in a Highly Sought-After Complex! The open-concept family room offers plenty of natural light and walks out to a large private terrace, ideal for BBQs and entertaining friends and family.The primary bedroom includes his-and-hers closets, while the second bedroom showcases a stunning south-facing view of the Toronto skyline. Enjoy the convenience of direct garage access, with 2 parking spaces (1 garage + 1 driveway) and plenty of visitor parking for your guests.Located in a prime neighbourhood, steps to the community centre, and minutes from Hwy 403, QEW, GO Station, UTM, Square One Shopping Centre, Home Depot, and Loblaws. This well-maintained complex offers comfort, convenience, and a vibrant community lifestyle. (id:61852)
First Class Realty Inc.
Main & Lower - 597 Curzon Avenue
Mississauga, Ontario
Beautifully TWO-BEDROOM, one bathroom, main/Lower suite in a cozy duplex situated in Lakeview ,Mississauga, mere steps to the BEACH and WATERFRONT trails! Cottage Living in the City! Two huge bedrooms cover the full basement footprint of the house The bedrooms have TWO windows each, you'll never feel like you're in a basement at all!! (id:61852)
Royal LePage Signature Realty
1765 Cobra Crescent
Burlington, Ontario
Discover an exceptional rental opportunity in a highly sought-after location, within walking distance of Corpus Christi Catholic Secondary School and surrounded by every convenience you could need. Walk to shopping centres, restaurants, cafes, banks, LCBO, parks, and more - this is everyday living made easy! Offering over 1,700 square feet of comfortable, well-designed living space, this three bedroom freehold townhome delivers a functional layout and a fully fenced backyard ideal for families. The main level features an oversized living room with laminate flooring, a separate dining area with walkout to the backyard, and a spacious kitchen with abundant cabinetry. Upstairs, the generous primary bedroom offers a walk-in closet and a four-piece ensuite, complemented by two additional bedrooms and a four-piece main bathroom - perfect for growing families or professionals seeking extra space. Ideal for commuters, this home offers easy access to major highways, GO Train, and public transit, ensuring quick connections in every direction. Situated on a quiet, family-friendly street, it offers the perfect blend of suburban comfort and urban convenience. A fantastic lease opportunity in a location that simply checks all the boxes! (id:61852)
Royal LePage Real Estate Services Ltd.
23 River Heights Drive
Brampton, Ontario
2 Bedroom Basement Apt. With Appliances. One(1) Parking Included, Separate Entrance With Walkway, Laminate Floors, Pot Lights, Good Size Bedrooms, Windows, Gorgeous 3Pc Bathroom, Modern Kitchen.Close To Parks, Transit, Schools, Shopping, Community Centre, Transit, Highway 427 (id:61852)
RE/MAX Crossroads Realty Inc.
20 Lavinia Road
Brampton, Ontario
Spacious & Sun-Filled 3-Bedroom Corner Townhome. Clean, modern, and bright. This corner unit offers extra windows, creating a warm, light-filled, and private living space. The main level features an open living/dining area and a family-sized kitchen with a breakfast island, pantry, and walkout to a private deck. The top floor includes 3 comfortable bedrooms plus a private laundry area for added convenience. One parking spot included. Located in a family-friendly area with easy access to major roads for smooth commuting. Homes like this don't stay available for long-act fast and make it yours today! (id:61852)
Royal LePage Signature Realty
1410 - 38 Annie Craig Drive
Toronto, Ontario
Be the first to live in this brand-new 1-bedroom, 1-bath suite at the luxurious Waters Edge Condos. This contemporary home features a spacious layout with a large walkout balcony accessible from both the living room and bedroom.The modern kitchen is equipped with full-size Whirlpool appliances fridge/freezer, stove/oven, dishwasher, washer & dryer, and over-the-range microwave all finished with sleek quartz countertops.Enjoy an unbeatable location just steps from Lake Ontario with views of the CN Tower. The building offers 24-hour concierge service, an indoor pool, state-of-the-art fitness centre, pet spa, and resort-inspired amenities.Conveniently located near Metro, restaurants, shopping, Gardiner Expressway, and public transit. (id:61852)
Royal LePage Signature Realty
2 Cortez Court
Brampton, Ontario
!!Great Location-Northwood Park!! Yes! It Is Truly Show Stopper, Absolutely Gorgeous Home Pride to Own This Super Clean Fully upgraded 3+2 bedrooms, 4 washroom And Plus Room For Office home with Legally Fully Finished 2 Bedrooms Basement with Separate Entrance. This Property featuring A Brand-new Roof, Pot lights and New flooring, The Rear deck is Covering with awning.Bright, spacious layout with dining, and family rooms, Modern Kitchen with Quality Appliances, and elegant circular staircase with iron pickets. Enjoy a Huge Backyard and party-size deck. Legal basement suite offers great Potential. IT is Situated on a corner lot And Walking distance to schools, Parks, places of worship And Very Convenient to Public Transport. A must-see.Note: The tenant is responsible for all utility bills and for maintaining the backyard, including cutting the grass and removing snow. (id:61852)
Century 21 Property Zone Realty Inc.
2836 - 5 Mabelle Avenue
Toronto, Ontario
Welcome to Bloor Promenade by Tridel, the pinnacle of modern living in Etobicoke's Islington City Centre. This bright and beautifully designed 2-bedroom, 2-bathroom suite offers a smart and functional layout with contemporary finishes throughout. Spanning an open-concept design, the suite features a modern kitchen with full-sized stainless-steel appliances, sleek cabinetry, and quartz countertops, seamlessly connecting to the spacious living and dining area. The floor-to-ceiling windows flood the space with natural light and lead out to a large private balcony, perfect for relaxing or entertaining. The primary bedroom features a walk-in closet and a private 4-piece ensuite, while the second bedroom is generously sized with large windows and easy access to the main bathroom. Additional conveniences include in-suite laundry, one parking space, and one locker. Residents of Bloor Promenade enjoy access to luxury amenities including a 24-hour concierge, fitness centre, indoor pool, sauna, rooftop terrace with BBQs, party and dining rooms, guest suites, and more. Perfectly situated steps from Islington Subway Station, local shops, dining, and parks, this Tridel-built suite combines convenience, comfort, and modern urban living in one of Etobicoke's most sought-after communities. (id:61852)
Royal LePage Real Estate Associates
4022 Fourth Line
Oakville, Ontario
ATTENTION DEVELOPERS, BUILDERS, INVESTORS! Very Rare 15 Acre approximately Corner Lot with 7 acres developable approximately to build Townhomes or Stacked Townhomes with Mixed Use Residential High-Density Buildings from 4 Floors to 18 Floors Residential Apartment Buildings with commercial retail or school on first floor with requested allocation at 1,700. Units which can be changed to suit Builders needs. Additionally with 2 acres developable on the west side of property is Medium Density Residential to build Townhouses all within the proposed Future Neyagawa Urban Core Plan and located right beside the Future proposed 407 Transitway Hub Station. This Corner Development Land Vacant Lot is located at the corner of Burnhamthorpe Rd West and Fourth Line and is in irregular shape, Burnhamthorpe Rd West is under construction to build a 4 Lane Road that will extend directly to the newer Hospital on Dundas St. 5 minutes away.Great Opportunity to Invest and Develop in Oakville. Seller and Agent make no representation as to Development Time and City Uses. Buyer to Verify with City, do not walk property without Appointment. (id:61852)
Century 21 Millennium Inc.
4022 Fourth Line
Oakville, Ontario
ATTENTION DEVELOPERS, BUILDERS, INVESTORS! Very Rare 15 Acre approximately Corner Lot with 7 acres developable approximately to build Townhomes or Stacked Townhomes with Mixed Use Residential High-Density Buildings from 4 Floors to 18 Floors Residential Apartment Buildings with commercial retail or school on first floor with requested allocation at 1,700. Units which can be changed to suit Builders needs. Additionally with 2 acres developable on the west side of property is Medium Density Residential to build Townhouses all within the proposed Future Neyagawa Urban Core Plan and located right beside the Future proposed 407 Transitway Hub Station. This Corner Development Land Vacant Lot is located at the corner of Burnhamthorpe Rd West and Fourth Line and is in irregular shape, Burnhamthorpe Rd West is under construction to build a 4 Lane Road that will extend directly to the newer Hospital on Dundas St. 5 minutes away.Great Opportunity to Invest and Develop in Oakville. Seller and Agent make no representation as to Development Time and City Uses. Buyer to Verify with City, do not walk property without Appointment. (id:61852)
Century 21 Millennium Inc.
4650 Orkney Beach Road
Ramara, Ontario
53 Acres Development Land Ramara Township Adjoining Existing Subdivision of Upscale Residential Homes. The Official Plan Allows for Development. Master Servicing Plan Requires Communal Water & Sewer. (id:61852)
Homelife/vision Realty Inc.
80 Inverness Way
Bradford West Gwillimbury, Ontario
ChatGPT said:Sought-after Inverness Way! Approx. 3,000 sq ft of renovated living in a family-friendly pocket of Bradford, minutes to shopping, parks, schools and Hwy 400. This 4-bed, 4-bath home features smooth ceilings, hardwood flooring, pot lights and a bright, functional layout.Main floor offers elegant principal rooms and an updated chef's kitchen with island, quartz counters and stainless appliances, open to a generous family room with fireplace-perfect for everyday living and entertaining. Walk out to a huge, private backyard with large deck and no neighbours behind. Enjoy morning coffee on the open front balcony overlooking the yard.Upstairs: four great-sized bedrooms, including a spacious primary with walk-in closet and renovated 5-pc ensuite. Additional bathrooms are tastefully updated. Finished touches continue in the lower level with rec/office space and ample storage (flexible to your needs).2-car garage, double driveway, upgraded trim, modern fixtures and turnkey finishes throughout. A true move-in ready home in a highly desired community. (id:61852)
Sutton Group-Admiral Realty Inc.
1107n - 9 Clegg Road
Markham, Ontario
Beautiful 2 Bed + 2 Bath corner unit in the heart of Unionville, offering a bright open-concept layout with generous living space and a functional split-bedroom design. Enjoy a modern kitchen with stainless steel appliances, ample cabinetry, and a large island perfect for dining and entertaining. Primary bedroom features a 4-piece ensuite and walk-in closet. Step out to a spacious open balcony with southwest exposure. Located steps to Markville Mall, grocery stores, restaurants, parks, transit, and top-rated schools including Unionville High. Minutes to Downtown Markham, Hwy 7, and the upcoming York University Markham Campus. Includes parking and locker. A well-appointed unit in a highly desirable community-move-in ready and exceptionally convenient. (id:61852)
Union Capital Realty
883 Darwin Drive
Pickering, Ontario
Absolutely Beautiful Coughlan Built Home In Pickering Prestigious Community. Over 3,500 Sqft Living Space. Remote F.P Limestone Trimmed. Finished Basement, Office Can Use As Extra Guest Bedroom. Open Concept. Well Maintained Kitchen With Breakfast area. Walkout To Backyard, Interlocked Walkway To Front Yard. Mins to Shopping, 401, restaurants, schools, Bus, and Etc. (id:61852)
Hc Realty Group Inc.
