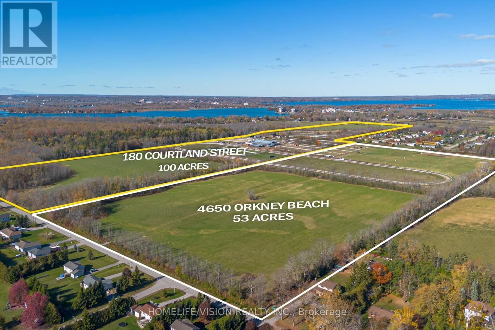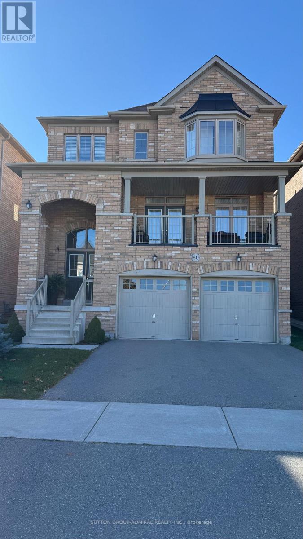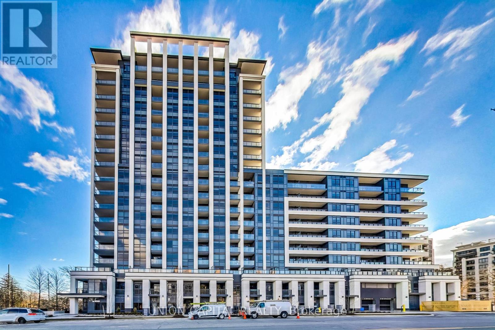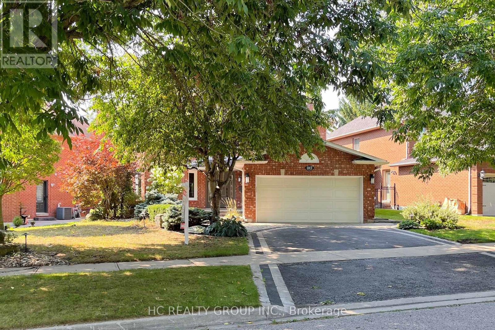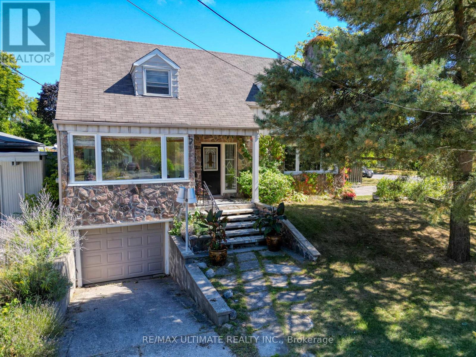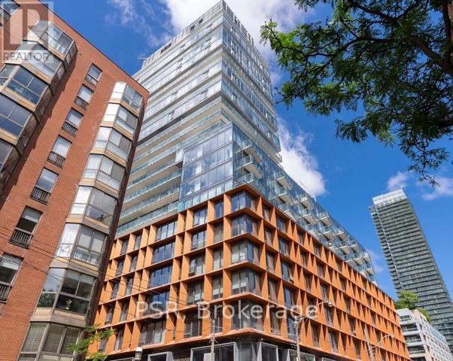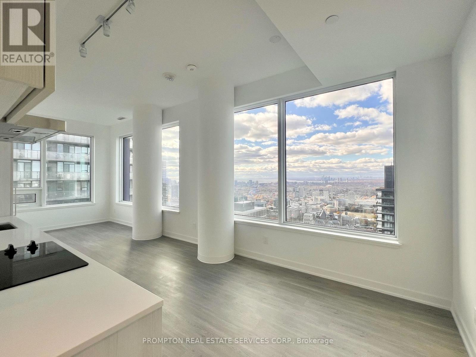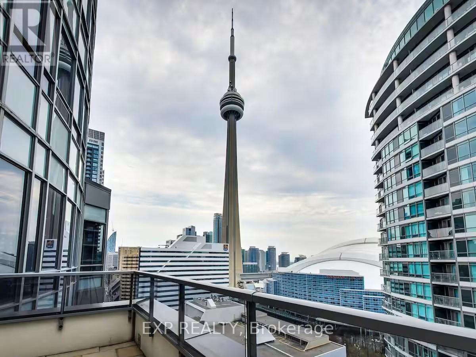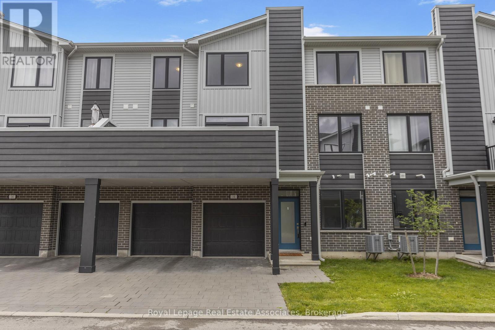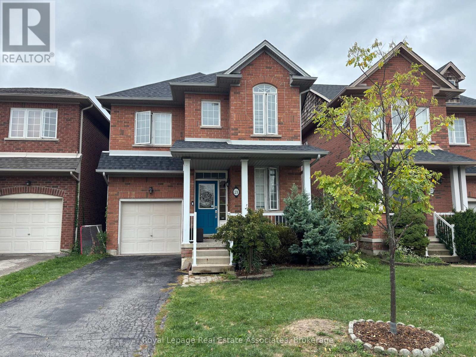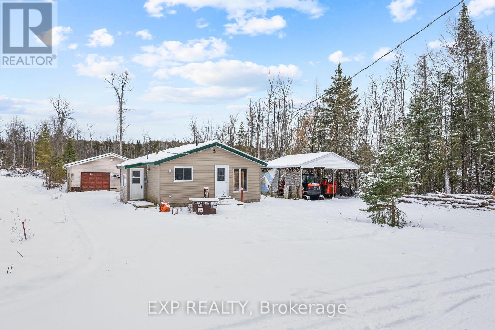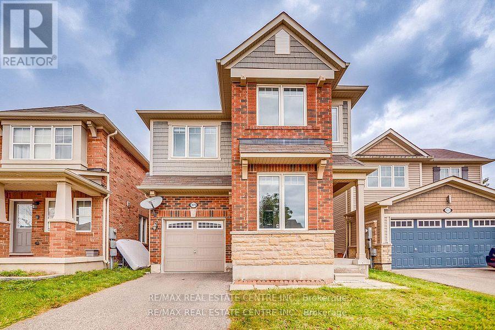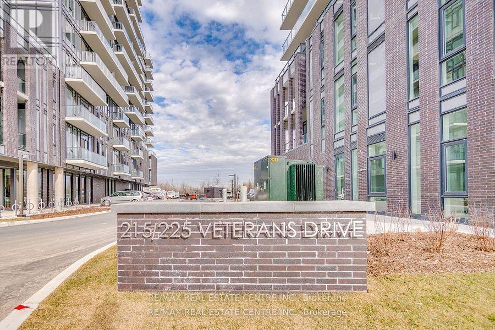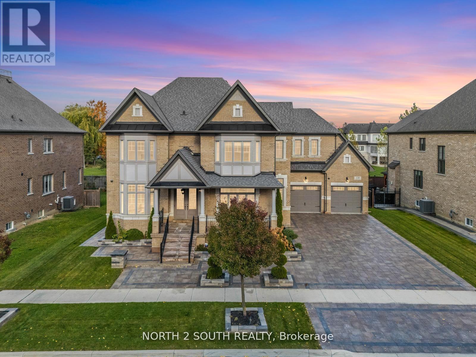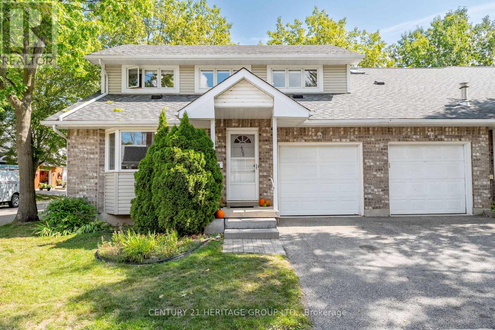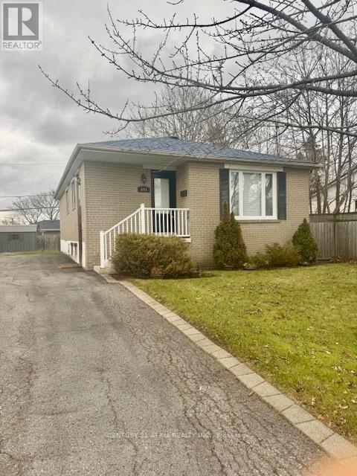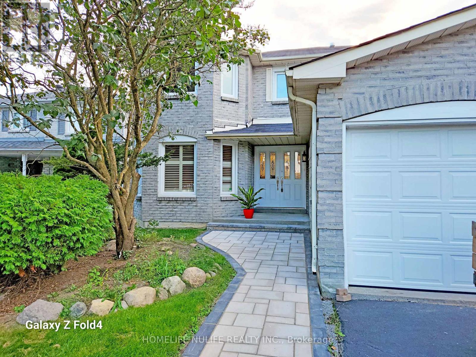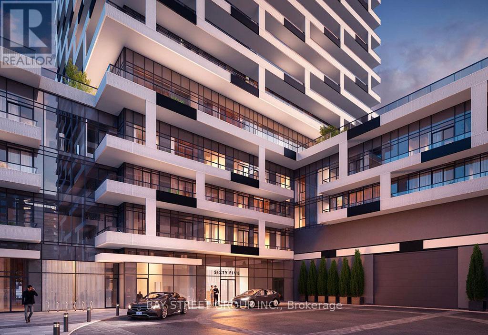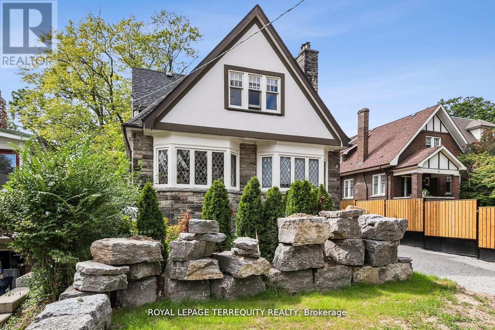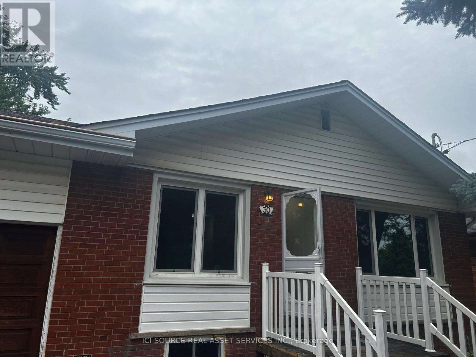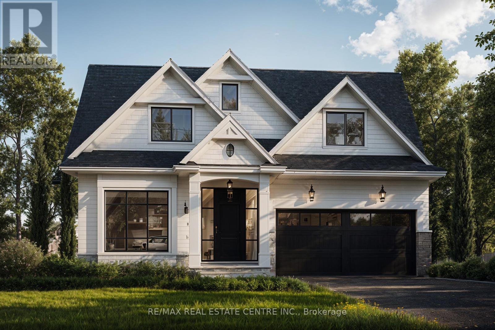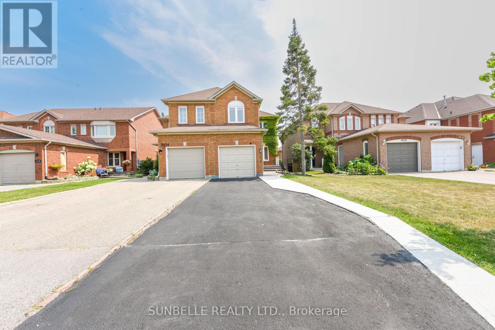4650 Orkney Beach Road
Ramara, Ontario
53 Acres Development Land Ramara Township Adjoining Existing Subdivision of Upscale Residential Homes. The Official Plan Allows for Development. Master Servicing Plan Requires Communal Water & Sewer. (id:61852)
Homelife/vision Realty Inc.
80 Inverness Way
Bradford West Gwillimbury, Ontario
ChatGPT said:Sought-after Inverness Way! Approx. 3,000 sq ft of renovated living in a family-friendly pocket of Bradford, minutes to shopping, parks, schools and Hwy 400. This 4-bed, 4-bath home features smooth ceilings, hardwood flooring, pot lights and a bright, functional layout.Main floor offers elegant principal rooms and an updated chef's kitchen with island, quartz counters and stainless appliances, open to a generous family room with fireplace-perfect for everyday living and entertaining. Walk out to a huge, private backyard with large deck and no neighbours behind. Enjoy morning coffee on the open front balcony overlooking the yard.Upstairs: four great-sized bedrooms, including a spacious primary with walk-in closet and renovated 5-pc ensuite. Additional bathrooms are tastefully updated. Finished touches continue in the lower level with rec/office space and ample storage (flexible to your needs).2-car garage, double driveway, upgraded trim, modern fixtures and turnkey finishes throughout. A true move-in ready home in a highly desired community. (id:61852)
Sutton Group-Admiral Realty Inc.
1107n - 9 Clegg Road
Markham, Ontario
Beautiful 2 Bed + 2 Bath corner unit in the heart of Unionville, offering a bright open-concept layout with generous living space and a functional split-bedroom design. Enjoy a modern kitchen with stainless steel appliances, ample cabinetry, and a large island perfect for dining and entertaining. Primary bedroom features a 4-piece ensuite and walk-in closet. Step out to a spacious open balcony with southwest exposure. Located steps to Markville Mall, grocery stores, restaurants, parks, transit, and top-rated schools including Unionville High. Minutes to Downtown Markham, Hwy 7, and the upcoming York University Markham Campus. Includes parking and locker. A well-appointed unit in a highly desirable community-move-in ready and exceptionally convenient. (id:61852)
Union Capital Realty
883 Darwin Drive
Pickering, Ontario
Absolutely Beautiful Coughlan Built Home In Pickering Prestigious Community. Over 3,500 Sqft Living Space. Remote F.P Limestone Trimmed. Finished Basement, Office Can Use As Extra Guest Bedroom. Open Concept. Well Maintained Kitchen With Breakfast area. Walkout To Backyard, Interlocked Walkway To Front Yard. Mins to Shopping, 401, restaurants, schools, Bus, and Etc. (id:61852)
Hc Realty Group Inc.
23 Westcroft Drive
Toronto, Ontario
OPPORTUNITY! PRIME CORNER LOT - FAMILY HOME OR INCOME PROPERTY! Solid full two-storey detached home on a massive private corner lot with huge backyard. Endless possibilities. 1. FAMILY HOME. Bring this classic house back to a stunning single-family residence. Spacious layout, large rooms, and an amazing private lot perfect for kids and entertaining. 2. INVESTOR / OWNER-USER - Vacant upper 2-bedroom apartment with private front entrance + dedicated parking spot - ready to rent - Main floor offers a generous 1-bedroom unit connected with Basement (has separate entrance with easy potential for a 1- or 2-bedroom suite) - Bus at the corner, steps to U of T Scarborough, Pan Am Centre, parks, schools, and 401. 3. INVESTOR / SMALL BUILDER - Severance potential on the east portion of the backyard (buyer to confirm with City) - Garden suite (severance not required for a Garden Suite) on the east lot (subject to City approval) Rare large corner lot with development upside! Easy to show. Family home, multi-unit cash flow, or future development - this property has it all. Don't miss out! (id:61852)
RE/MAX Ultimate Realty Inc.
910 - 60 Colborne Street
Toronto, Ontario
Luxury corner suite in the iconic St. Lawrence Market district. Sun-drenched split-bedroom plan with floor-to-ceiling windows and stylish finishes throughout. Premium upgrades include automated blinds, heated bathroom floors, and a chef-inspired kitchen with extended island featuring breakfast seating, pantry storage, and generous prep space. Exceptional 298 sq.ft. wrap-around balcony with sunny south-west exposure. Steps to Union Station, Financial District & waterfront. (id:61852)
Psr
2001 - 38 Elm Street
Toronto, Ontario
Live in Luxury at Minto Plaza! Step into this freshly painted 1-bedroom, 1-bathroom suite in the highly regarded Minto Plaza, perfectly positioned in the core of downtown. This bright, open-concept layout features updated laminate flooring, an extra-large primary bedroom, and a spacious washroom complete with a whirlpool tub and separate stand-up shower. With all-inclusive maintenance fees and unbeatable access to everything - Toronto Metropolitan University (formerly Ryerson), TTC, Eaton Centre, Yonge Street shops, restaurants, cafés, and daily conveniences - this unit is an exceptional option for a young professional or student who values both comfort and location. Please note: pets are not permitted in this building. (id:61852)
Royal LePage Signature Realty
5215 - 8 Wellesley Street W
Toronto, Ontario
***Brand New 2-Bedroom, 2-Bathroom Corner Unit with EV Parking + Locker, offering spectacular views of the city skyline from the 52nd floor!*** Welcome to 8 Wellesley Street Residences - a luxury condo located in the heart of downtown at Yonge and Wellesley. This bright, south-west facing suite offers rare 10-ft ceilings and features an efficient split bedroom floor plan, contemporary finishes throughout, and expansive wrap-around windows in the living room that bring in lots of sunlight throughout the day. Enjoy 21,000-sf of luxury hotel-inspired amenities: 24/7 access to 6,300 Fitness Centre with state-of-the-art equipment, cross training, yoga, and sports simulator; 24/7 access to Co-Working Space with private study rooms and collaborate space; indoor lounge; outdoor lounge with BBQs; 24-hr concierge, guest suites, automated parcel storage, bike storage, visitor parking and more! An incredible location with everything at your doorsteps. Steps, literally, to Wellesley substation station, coffee shops, restaurants, and groceries. Just a 5-15 minute walk to Queens Park, MaRS Discovery District, University Health Network, Yonge and Bloor, Yorkville, University of Toronto, Toronto Reference Library, Toronto Metropolitan University, Canadian Tire, and supermarkets like Farmboy and Loblaws. Short transit ride to Union Station and the Financial District. 1 EV parking + 1 Locker included. Move in immediately! (id:61852)
Prompton Real Estate Services Corp.
814 - 20 Blue Jays Way
Toronto, Ontario
Stylish Downtown Escape in the Heart of the City - Discover urban sophistication in this spacious 2 + 1 bedroom, 2-bath suite located at the landmark "The Element" in Toronto's vibrant King West / Entertainment District. With an efficient split-bedroom layout, modern granite kitchen, an open balcony and premium parking + locker included, it checks every box for lifestyle and convenience. Enjoy top-tier building amenities-24-hour concierge, rooftop terrace, private theatre, spa & gym-just steps to transit, dining and the waterfront. Airbnb friendly building. Den is a true room, can be used as living area, a bedroom or as an office. This unit could be sold as is with furniture. (id:61852)
Exp Realty
16 - 177 Edgevalley Road
London East, Ontario
Welcome to this gorgeous 3 bedroom, 2.5 bath executive townhouse in Northeast London's highlysought after PURE development! With a 2 car garage, 4 car parking(!) Step into a bright andwelcoming foyer with a bonus den, upgraded vinyl floors & garage access. Upstairs you'll findopen concept living at its finest. 9ft main level boast an elegant kitchen with a huge centreisland, stunning upgraded backsplash, built-in s/s appliances & tile floors. Living/diningarea features beautiful laminate, pot lights throughout, convenient laundry/pantry, 2 pc bath& walk-out to a private oversized balcony, perfect for relaxing & entertaining. Continuing tothe third floor you'll find 3 fantastic sized bedrooms, plush carpet throughout, a 4 pc mainbath & large windows letting in tonnes of natural light. The Primary comes complete with awalk-in closet, upgraded ceiling fan & 4pc ensuite. Nothing left to do but move in and enjoy!Located conveniently close to a host of amenities, shopping, restaurants, Fanshawe College &Western University, public transit and easy access to the highway. (id:61852)
Royal LePage Real Estate Associates
21 Ridgegate Place
Hamilton, Ontario
Step into this beautifully maintained home in the desirable Lake Side neighbourhood. Offering 3 bedrooms, 3 bathrooms, and a thoughtfully designed layout, this property is ideal for families or professionals alike. The inviting main floor features an open-concept living and dining area with gleaming hardwood floors, recessed lighting, and a cozy fireplace. A stylish powder room and convenient inside access to the garage add to the functionality. The kitchen provides plenty of cabinet space, stainless steel appliances, and a bright eat-in area with direct access to the deck and backyard-perfect for hosting gatherings or enjoying a quiet morning coffee outdoors. Upstairs, the spacious primary suite boasts a large closet and a private ensuite complete with a jacuzzi tub and separate shower. Two additional bedrooms, a versatile office nook, a 4-piece bathroom, and a laundry room with sink complete this level, offering comfort and practicality for everyday living. The finished lower level expands the living space with a large recreation room, a dedicated storage room, and a cold cellar for extra convenience. Outdoors, the fenced yard and deck create the ideal setting for barbecues and summer entertaining. This home combines modern comfort with an unbeatable location near the lake, Fifty Point Conservation, scenic parks, and all the shops and amenities a wonderful opportunity you wont want to miss! (id:61852)
Royal LePage Real Estate Associates
41 River Road
Kawartha Lakes, Ontario
This property offers a great opportunity for anyone looking to take on a project. Set on half an acre of treed land, it's conveniently located near snowmobile trails with Burnt River access nearby. Inside, the home provides a large eat-in kitchen and a layout ready for someone to rework, update, or rebuild to suit their vision. Outside, you'll find a 32' x 24' garage. This is a handyman's special, making it an ideal blank canvas for a handyman, renovator, or investor looking to bring this property back to life. Property is being sold under power of sale and in 'as is where is' condition. (id:61852)
Exp Realty
1079 Savoline Boulevard
Milton, Ontario
Excellent Location! Absolutely stunning 4-bedroom detached carpet free, energy-certified Mattamy home for lease in the sought-after Derry/Savoline community of Milton. This beautiful residence offers a bright open-concept layout with large windows and 9-ft smooth ceilings throughout the main floor. The upgraded kitchen features elegant cabinetry and a spacious breakfast area that flows seamlessly into the family room-perfect for both everyday living and entertaining. The main floor den provides flexibility and can serve as a home office, 5th bedroom, or library. Upstairs offers 4 spacious bedrooms and a convenient second-floor laundry. Ideally located close to highways, shopping plazas, public transit, Milton Hospital, parks, top-rated schools, and the future Laurier University campus. Property currently rented pictures are taken from the previous listing. Aaa Tenant, Attach Sch B, Credit Reports, Employment Letters, References, Rental Appln, 2 Recent Paystub, First And Last Deposit By Certified Cheque,.Please add clause of Refundable Key Deposit of $300 ,Tenant Insurance, $20 admin fee for every NSF , Bank Charges, and $100 Deductible applied to any repair work carried in the house. (id:61852)
RE/MAX Real Estate Centre Inc.
1207 - 225 Veterans Drive N
Brampton, Ontario
Welcome to The MontVert Penthouse at 225 Veterans Drive, Brampton! Experience elevated living in this 2 years old 2-bedroom, 2 Full washroom Penthouse suite featuring 10-ft ceilings and spectacular top-floor views. Includes 1 underground parking space and a premium locker with its own private door for added convenience. This luxury building offers exceptional amenities including a fitness and yoga room, games room, Wi-Fi lounge, guest suite, two party rooms, and a boardroom-plus a private dining area with direct access to a beautifully landscaped outdoor patio. The designer kitchen showcases modern cabinetry with extended uppers and deep storage over the refrigerator. Conveniently located minutes from Mount Pleasant GO Station, major shopping centres, and public transit, this home is ideal for professionals, students, and families seeking comfort, style, and accessibility. (id:61852)
RE/MAX Real Estate Centre Inc.
138 Degrey Drive
Brampton, Ontario
Welcome to 138 Degrey Dr. A stunning executive home offering 5+3 bedrooms, 7 bathrooms, and an impressive layout designed for both family living and entertaining. Situated on a large lot with a 3-car garage, beautifully landscaped grounds, and a full interlock driveway providing ample parking. Step inside to a bright and elegant main floor featuring spacious living and dining areas, perfect for gatherings. The home includes 2 gas fireplaces - one of them double-sided in the primary bedroom and ensuite, creating a true private retreat. The second floor offers 5 generous bedrooms, each with its own ensuite bath and walk-in closet, plus the added convenience of a second-floor laundry room. The finished basement, features a stunning kitchenette, a large open recreation area, 3 additional bedrooms, and plenty of storage space. Ideal for extended family, guests, or a nanny/in-law suite. Enjoy the outdoors in a peaceful, private backyard oasis with a beautiful deck - perfect for summer entertaining or quiet relaxation. This exceptional property combines space, luxury, and timeless design in a highly sought-after neighborhood. A true rare find that checks every box! (id:61852)
North 2 South Realty
408 - 40 Museum Drive
Orillia, Ontario
PRICED TO SELL! Welcome to the lifestyle you have been waiting for in this beautifully maintained end-unit bungaloft located in Villages at Leacock. Offering over 1,700 sq. ft. of thoughtfully designed living space, it has everything you could want. From the spacious great room with massive vaulted ceilings to the sun-filled loft with flexible uses, this one has it all. You can choose a main floor primary bedroom or create a private retreat in the loft, complete with a 4-piece bath, bonus space, and a walk-in closet overlooking the great room. The loft also makes an amazing entertainment or office space. There are two large bedrooms on the main floor, one with a full ensuite bath featuring a walk-in tub/shower combination; the other with a big beautiful bay window. The kitchen offers ample cabinet and counter space and is open to the great room. Additional convenient features include main floor laundry, interior garage access, central vac, and a massive basement ready for your ideal design or storage. The straight stairs to the loft would make installing a chair lift a breeze. The condominium fees include Rogers cable/internet, private clubhouse access, snow removal, lawn care, and exterior maintenance. Conveniently located just steps from local restaurants, water views, walking trails, Tudhope Park, Lake Couchiching, public transit and all local amenities, this property beautifully combines comfort and lifestyle. SELLER IS WILLING TO PROFESSIONALLY REMOVE WALK-IN TUB AND REPLACE WITH STANDARD TUB PRIOR TO CLOSING. (id:61852)
Century 21 Heritage Group Ltd.
695 Annland Street
Pickering, Ontario
Located walking distance to the lake, restaurants and cafes and public transit including GO transit. This 3 bedroom 1 bath bungalow features a beautiful layout, a spacious master bedroom with a large closet two generous size bedrooms for the young family and a large family room with a sun drenched bay window. The offers parking for two cars and a large backyard to entertain. (id:61852)
Century 21 Atria Realty Inc.
942 Snowbird Street
Oshawa, Ontario
This beautifully renovated and cozy home backs onto a scenic soccer field and water park, offering a perfect view from the deck where you can relax and watch the kids play. The home features a updated kitchen with all major appliances, and microwave, fresh flooring throughout, and updated fixtures with modern pot lights. Tenant is responsible for Hydro, Gas, and Water/Sewage (split 70% main floor, 30% basement), as well as Internet/Cable TV, lawn care, and snow removal. Please note: the basement is not included and is separately rented. (id:61852)
Homelife Nulife Realty Inc.
1211 - 65 Broadway Avenue
Toronto, Ontario
Welcome to the Brand-New Luxury Condo in the Heart of Yonge and Eglinton! This perfect 2-Bed, 2-Bath unit features an Ensuite Laundry, a Sleek Kitchen Equipped with Built-in Appliances, Quartz Counters, Stylish Backsplash, Undermount Lighting, and Stylish Finishes. Surrounded with Large Floor-to-ceiling Windows, and a 358sqf Wrap-around Balcony, this West-facing Corner Unit is bathed in warm, bright natural light. Residents can enjoy first-class building amenities including: 24-hour concierge service, parcel room, state-of-the-art fitness centre and Yoga Studio space, Luxurious Gallery Lounge and The Big Screen, Coffee Station, Gallery Tables, Study area, Rooftop Terrace with BBQ Stations, Billiards, Party Room with Chef's Table and Catering Kitchen, and 500sqf Children's Play Room! Steps to Yonge/Eglinton subway station, large grocery stores, top-rated restaurants, cafes, and boutique shopping, Cineplex...This location offers the best of urban convenience and vibrant Midtown lifestyle! (id:61852)
Bay Street Group Inc.
Lower - 69 Hillcrest Drive
Toronto, Ontario
Discover your perfect urban retreat in this inviting studio apartment featuring a private well lit entrance and an open-concept layout. The apartment is designed for comfort and convenience. Nestled on a quiet, tree-lined street, this space offers tranquility while keeping you close to the vibrant local scene. Enjoy easy access to transit, shopping, delightful coffee shops and parks - all easily accessible. Don't miss this opportunity to live in one of the city's most charming neighbourhoods. Whether you're a busy professional or a creative soul, this studio is perfect for you. Water, Hydro, Heat, A/C and Internet included with rent. (id:61852)
Royal LePage Terrequity Realty
Lower - 30 Swanhurst Boulevard
Mississauga, Ontario
Lower portion of Bungalow for rent. Legal Basement Apartment. Rarely available 3 Bed + 2 Full Bath. Brand New Basement + Brand New Appliances Very Clean. Separate Laundry. Tenant pays 50% utilities.1 year lease to start with. First and last advance required. Less than 5 min drive to No Fills/Food basics/TD Bank/RBC/BMO/Convenience. Close to lot of parks and natural trails. Less 5 minutes to 407/401.Highly rated school district. Available Immediately. Available only to well qualified tenant. Previous Tenancy history, credit report, pay stubs and employment report required. Discounts available for well qualified tenants *For Additional Property Details Click The Brochure Icon Below* (id:61852)
Ici Source Real Asset Services Inc.
15 Spring Creek Street
Kitchener, Ontario
Legal basement unit, partially furnished with an open concept design, located in the east Kitchener Idlewood and Lackner woods neighborhoods, a very popular and desirable, calm, and quiet family area. One parking space on driveway is included, and utilities are one-third extra of the total utility bills of the house. Welcome to 15 Spring Creek Street, a basement unit featuring 2 bedroom, living and dining space, and 1 full bathroom. Conveniently located near all necessary amenities including schools, shopping malls, recreation centers, trails, golf courses, hospitals, and more. Ideal for a small family. Entering the house, you'll find a living space with a dining area, a beautiful kitchen with quartz's countertops, kitchen cabinets, double sink, and ample Sharp pot lights. The kitchen also provides access to a full laundry facility. A full bathroom is located on the same floor. The living room has a extra large window and it's leads to two good-sized bedroom with a extra large size of windows and closets, perfect for a small family. Floor features include tile floors in the washroom and kitchen, vinyl floors in the bedrooms and living room. The open-concept living room is perfect for both family time and entertaining. This unit is now available for lease . (id:61852)
RE/MAX Twin City Realty Inc.
4350 Elm Crescent
Burlington, Ontario
Discover this rare opportunity to own a piece of paradise in the highly sought-after Shoreacres neighborhood of South Burlington. just steps from Lake Ontario. This Bungalow Sits On Mature 64x120 Ft Lot On Quiet Crescent. Surrounded By Multi-million Dollar Homes. Plans for a new Custom-Built have been already designed and building permit has been issued to build above grade of 3,486 Sqf plus around 2000 Sqf basement including a walk-up, which makes it a rare opportunity for builders or homeowners who are looking to live in a prestigious living Home! . The current property Has 3+1 Bedrooms, 2 Full Bath, Great Open Concept Floor Plan And Finished Lower Level with a Separate Back Entrance. Close To All Amenities, Parks, Trails And Top Rated Schools. One of the Sellers is a Registered Builder who could offer to build highest end for interested buyers with Tarion Warranty and most competitive cost. Plans of the Custom-Built are available upon request. (id:61852)
RE/MAX Real Estate Centre Inc.
3826 Allcroft Road
Mississauga, Ontario
Great Family home in prime Mississauga Lisgar location, Separate Family Room, Hollywood Kitchen with separate breakfast area, sliding door walkout to deck and yard, Finished basemen with 4th bedroom, 3piece bath and recreation room, all basement windows above grade, 4 parking spaces including garage, private fenced backyard with huge 2 tier deck ideal for BBQ and entertaining, maintenance free backyard no grass to cut, impressive curb appeal (id:61852)
Sunbelle Realty Ltd.
