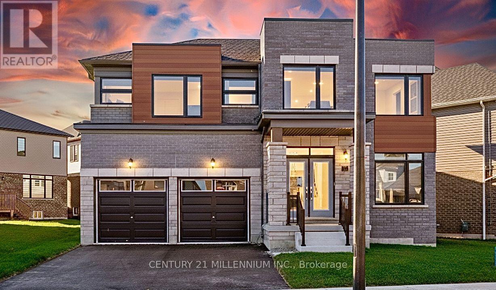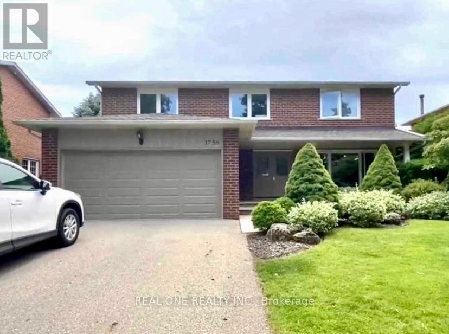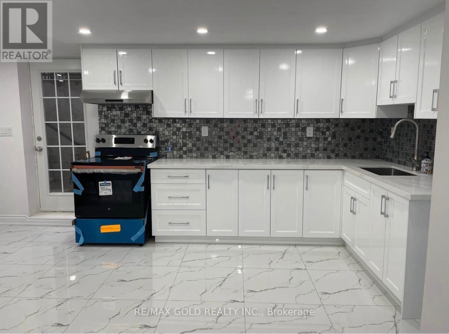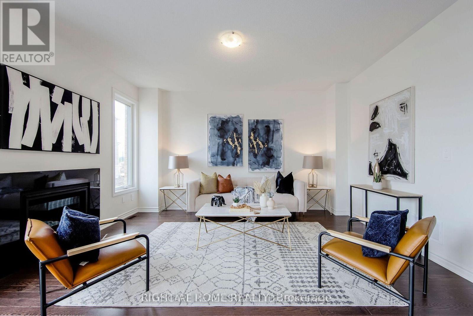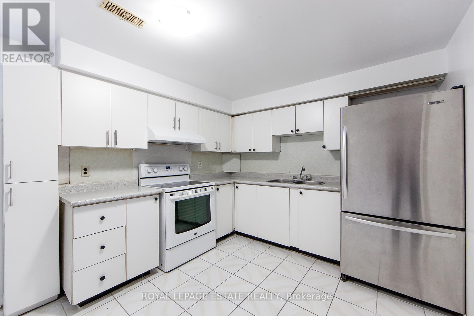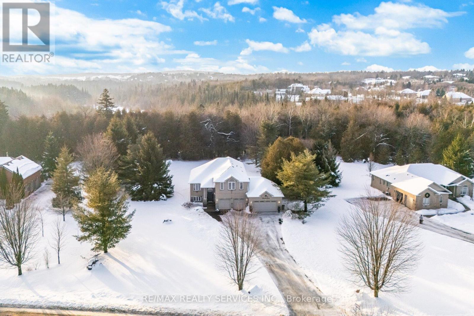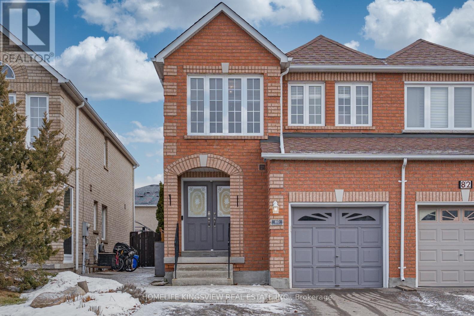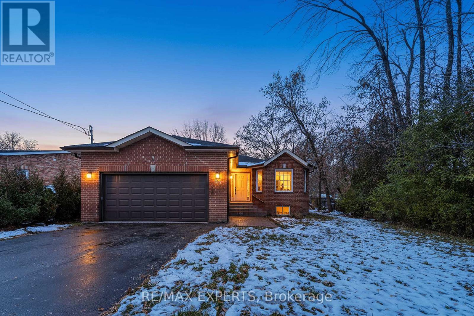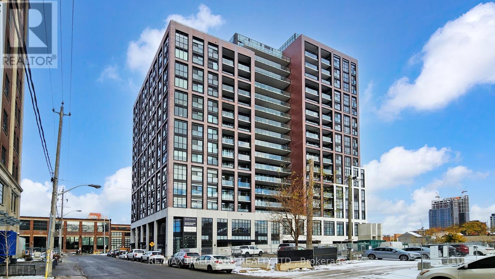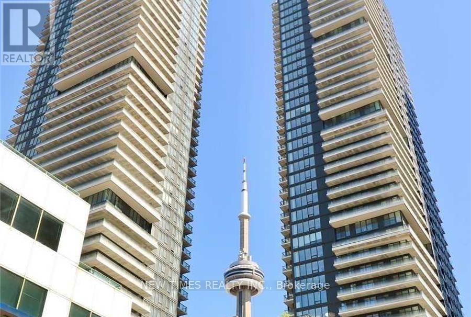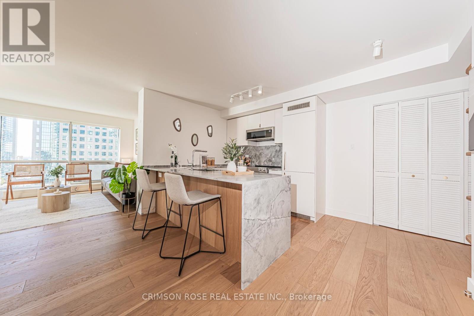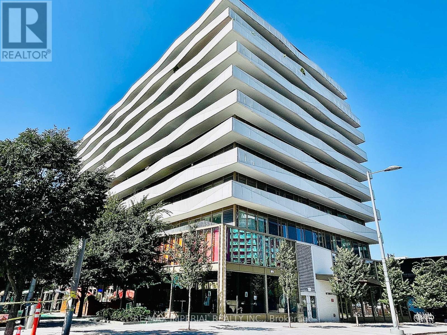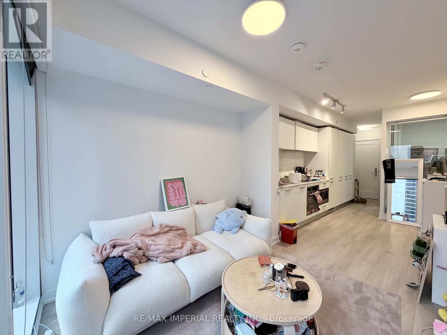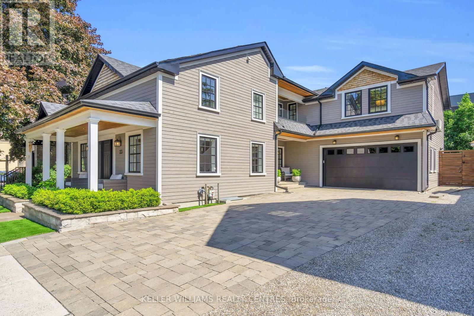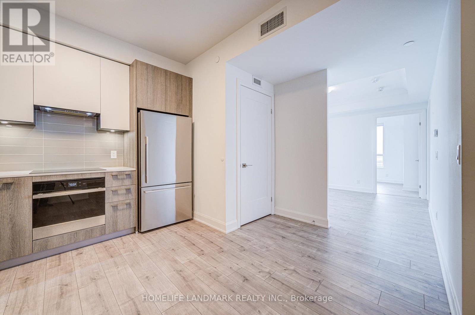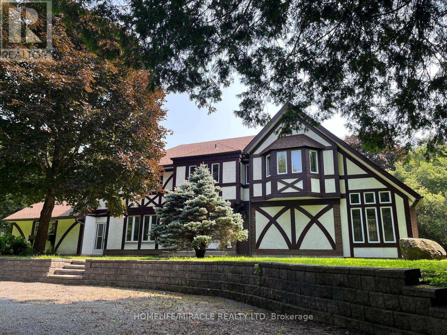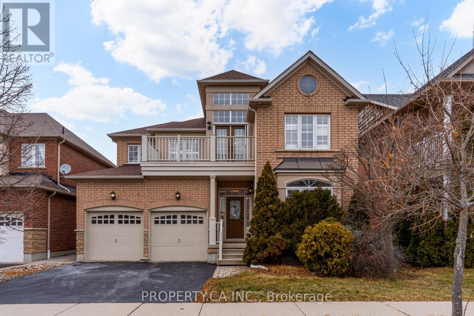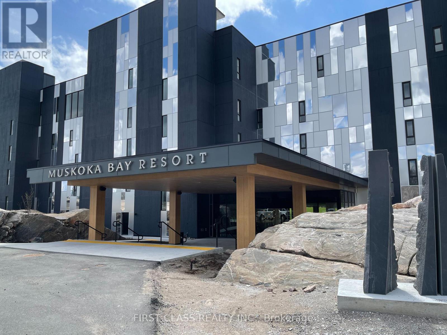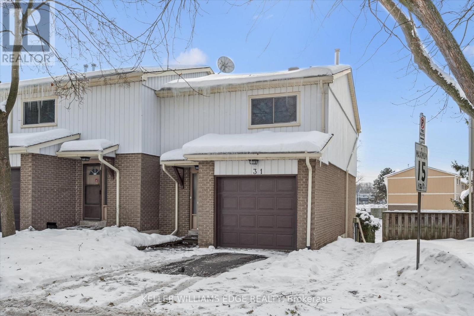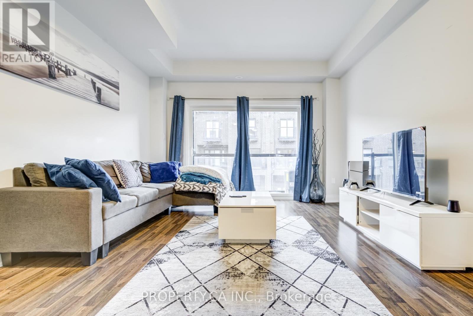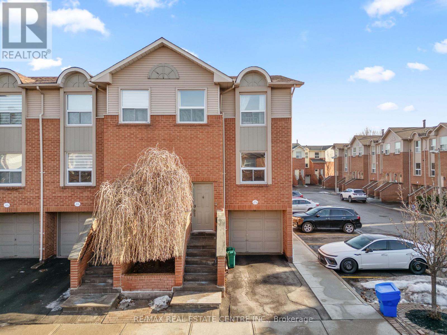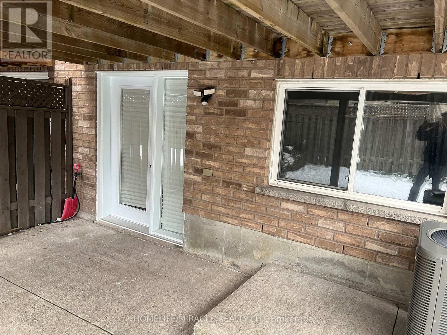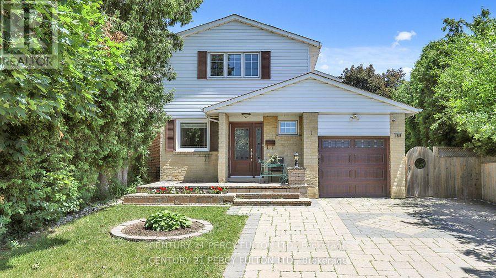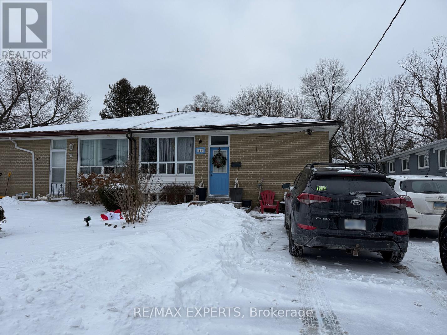19 Mears Road
Brant, Ontario
Welcome to 19 Mears Road, a never-lived-in home just over a year old, offering over 2,200 sq ft of bright, thoughtfully designed living space in one of Paris, Ontario's most sought-after neighbourhoods. Perfect for families or professionals, this home features 4 bedrooms, 4 bathrooms, a main-floor office, and parking for 4 cars. The main floor offers an open-concept layout with a large living and dining area, ideal for family gatherings. The kitchen features quartz countertops, a central island, ample cabinetry, modern appliances, and a side door for convenient access, with a walkout to the backyard. The main-floor office provides a dedicated workspace for remote work or study. Hardwood flooring throughout and an oak staircase add warmth and elegance to the home. Upstairs, the generous primary suite includes a 5-piece ensuite bathroom and a walk-in closet, accompanied by 3 additional bedrooms, 2 full bathrooms, and a separate laundry room for added convenience. The unfinished basement provides excellent potential for future expansion, with a rough-in for a bathroom - ideal for a recreation area, home gym, additional living space, or a future apartment for rental or in-law use. Outside, enjoy an open backyard and an attached garage with inside entry. Located within walking distance to downtown Paris with charming shops and restaurants, and just minutes from the Grand River with scenic trails and recreational opportunities. Close to schools, parks, trails, and major highways, this home offers the perfect combination of comfort, style, and convenience. A rare opportunity to own a like-new, spacious detached home in a prime Paris location. (id:61852)
Century 21 Millennium Inc.
Unit 1 - 1759 Sherwood Forrest Circle
Mississauga, Ontario
Close to UTM! Free high speed Wi-Fi! Students and newcomers are welcome! First floor furnished! Landlord takes care of lawn! Close to shopping mall, park! Quiet Sherwood Forrest home with lots upgrades. Renovated kitchen, hardwood floor thru-out.. Professionally landscaped gardens, front covered porch area. Basement and partial of ground floor are not included. Tenant responsible for 40% of whole house utilities. (id:61852)
Real One Realty Inc.
1075 Gorham Way
Milton, Ontario
Bright and spacious legal walk-up basement apartment featuring a 2-bedroom, 2 full bathroom layout located at 1075 Gorham Way in the heart of Milton. Situated in the family-friendly Clarke community, this home is within walking distance to schools, parks, public transit, banks, retail, and grocery stores, with quick access to Highway 401. This highly sought-after neighbourhood consistently ranks high for school quality and offers abundant green spaces and parks. The unit includes a separate private entrance, two generous-sized bedrooms, separate laundry, and an open-concept living area with a cozy dinette space. The modern kitchen features stainless steel appliances and quartz countertops, complemented by laminate flooring throughout, ample natural sunlight, and stylish pot lights that brighten the unit in the evenings. One driveway parking space is included, tenant pays 30% of utilities, and pictures are from last year. (id:61852)
RE/MAX Gold Realty Inc.
1462 Kitchen Court
Milton, Ontario
A Show Stopper!!! Beautiful 4 bedrooms Double Garage Great Gulf Home in a Highly Desirable Neighborhood. Modern Open Concept Design with Lots of Natural Light, 9 ft Ceilings and Hardwood Flooring Throughout. Tastefully Upgraded Kitchen with Chimney Hood, Quartz Countertop, Backsplash, and Double Built-in Bins. Great Room with Fireplace. Large Primary Bedroom with 5 Piece Ensuite & Glass Shower With A Spa Like Soaker Tub And 2 His & Hers Walk-In Closets. Close to Schools, Trails, Parks, and Shopping. Just Move in and Enjoy Your New Home!! (id:61852)
Right At Home Realty
4129 Brandon Gate Drive
Mississauga, Ontario
Bright & Spacious~1-bedroom, 1-bathroom basement apartment located in a quiet, family-friendly neighbourhood in the heart of Malton, Mississauga. Featuring; Separate entrance, spacious layout, Large eat-in kitchen (fridge & stove), 4pc bathroom, in-suite laundry (washer only, NO DRYER), and one car parking space on drive way, this unit offers both comfort and convenience. the home is situated close to public transit, Highway 427, Person Airport, schools, and local parks making it a perfect location for commuters. Rent is $1,500 per month. Minimum one-year lease required. A clean, smoke-free home. (id:61852)
Royal LePage Estate Realty
47 Brookhaven Crescent
East Garafraxa, Ontario
Look No Further! This One-of-a-Kind Home is Ideal To Create Beautiful Memories For Years To Come! Five Level Side-Split Boasting Over 3000+ Square Feet, Located in a Desirable Neighbourhood on a Premium 1 Acre Lot Backing Onto Conservation, With So Much to Offer: Open Concept Design. Soaring Cathedral Ceilings. Separate Main Floor Office. Main Floor Laundry Room, Access To Garage, 3 +1 Spacious Bedrooms, 3 Recently Renovated Bathrooms. Walk in Closets In Each Bedroom. Living & Dining Room Combination W/ Pocket Doors for Intimate Gatherings. Exquisite Chef's Kitchen W/ Granite Counter Tops Stainless Steel Appliances, Large Center Island, Overlooking Bright Family Room w/ Natural Gas Fireplace & Large Windows Overlooking The Conservation & Backyard. Lower Level Offers A Finished Basement W/ Bright Recreation / Media Room Ideal for Watching Your Favourite Shows Alongside a Cozy Gas Fireplace & an Indoor 6 Seater Hot Tub to Unwind In (which has been properly ventilated)- Plus Enough Space For Another Work Space, or Exercise Area or Could be Converted Into Another Bedroom. Lowest Level Is Unspoiled, Ready For Whatever Your Heart Desires! Cold Cellar for Wine Enthusiast. Two Walkouts to a Spacious 3 Tiered Composite Deck W/ Glass Railings. Expansive Park-Like PRIVATE Backyard Backing Onto Credit Valley Conservation Area (you will never have any neighbours behind you), Perfect for Family Games, to Toss a Frisbee Around or to Hone Your Golfing Skills. Small Side Yard Paved Basketball Court Area, The 4+1 Car Extended Garage Could Easily House 5 Vehicles or Be Turned Into an Extraordinary Man Cave and Exercise Room. Driveway That Could Hold 10+ Vehicles. Home Captures Sunrises at the Front & Sunsets at the Back. All Just Minutes From all Shopping Amenities in Orangeville, Schools, Alder Recreational Centre, the Hospital, Mill Croft Inn and Island lake Conservation area. Only 30 Minute Drive to Brampton. Original Owners Who Took Pride of Ownership!! Must See & Have!! (id:61852)
RE/MAX Realty Services Inc.
80 Giancola Crescent
Vaughan, Ontario
Amazing Well done Rare End unit Townhouse with Double doors on Huge lot!! House is only connected by the garage and the 3rd bedroom! checkout the drone shot, you can fit 3 full sized cars or 2 full size and 2 small (New Asphalt 2022). Practically a Semi-Detached house, Easy to go to backyard from outside! This house is totally renovated Move in ready for new families and downsizers! So many new upgrades! Hardwood Floors upstairs(2023), New Stairs with Iron rods (2023), Pot lights throughout (2021) New Primary Ensuite Washroom with Custom Glass shower with Thermostatic Temperature saving Rain Shower, Oversized Porcelain Tiles in Foyer and Kitchen (2023) , Custom Kitchen Cabinets to Ceiling with all Soft close (Spice rack and Pull out Garbage) Built in Microwave to save space! Delta Touch Faucet. Luxury Stainless Steel Appliances. Under valence lighting and Island Lighting. Granite Countertops in kitchen, Quarts Countertops in Upstairs Washrooms (2023) Smart home setup for most Wifi lights (Primary Ensuite, Kitchen, Living room, Front Entrance Outdoor lights) and Smart Thermostat, Eufy Doorbell (no subscription needed). New Very large Wood Deck (2025). Accent Wall in Primary Bedroom (2024) Newly cleaned and re-stained Fence (2025) New AC Unit (2021). Dimmers on all bedroom lights! Street parking in front of house. Location Close to HWY 400, and close to Maple Go Station (without the noise) No traffic compared to Major Mackenzie or Rutherford. (id:61852)
Homelife Kingsview Real Estate Inc.
353 Walter Drive
Georgina, Ontario
Fully renovated detached bungalow situated on a premium large lot in Keswick. This beautifully updated home offers a complete interior renovation with a modern farmhouse design, featuringwhite oak hardwood flooring throughout, pot lights, and a bright open-concept layout.The main living space is thoughtfully designed with an open-concept kitchen, living, and dining area, anchored by a large centre island ideal for everyday living and entertaining. The functional floor plan includes two bedrooms and two full washrooms, including a spacious primary bedroom with a private ensuite, along with a second full bathroom serving the second bedroom and guests.The property features an expansive backyard with a large deck and excellent outdoor space,offering flexibility and future potential. A rare opportunity to own a fully renovated bungalow on a premium lot in an established community. (id:61852)
RE/MAX Experts
1221 - 181 Sterling Road
Toronto, Ontario
Brand new, never lived in, stunning suite in Sterling Junction's newest condo. The thoughtfully designed layout features 2 bedrooms, 2 bathrooms and east-facing CN Tower views. The kitchen features quartz countertops, built-in stainless steel appliances, and modern fixtures throughout. Both the living room and primary bedroom open to Juliette balconies, while the primary also includes a 3-piece ensuite and walk-in closet. Enjoy exceptional amenities including a concierge, gym, party room, rooftop terrace with BBQ, yoga room, bike room, and art studio. Minutes to the GO Train, UP Express, West Toronto Railpath, streetcar, subway, and some of the city's best cafés, restaurants, galleries and parks. Don't miss your chance to call this beautiful suite your new home! (id:61852)
RE/MAX Hallmark Realty Ltd.
2102 - 125 Blue Jays Way
Toronto, Ontario
Must-see corner unit at King Blue Condos! Bright and spacious 2 Bed + 2 Bath + Den, south-facing with 798 sq ft interior plus 84 sq ft balcony showcasing stunning city views. First-time owner, never rented-meticulously maintained and now vacant, move-in ready. Upgraded with solid hardwood floors, marble countertops, and premium finishes worth tens of thousands. Open-concept layout with 9 ft ceilings and floor-to-ceiling windows. Exceptional amenities include indoor pool, gym, rooftop terrace, theatre & game rooms, party room with kitchen & BBQ, and 24-hr concierge. Prime Entertainment District location-steps to supermarket, TTC, PATH, CN Tower, AGO, shops, restaurants, and minutes to Bay Street & waterfront. One parking and one locker included. Ideal for urban living or investment! (id:61852)
New Times Realty Inc.
1107 - 10 Queens Quay W
Toronto, Ontario
Downtown living meets lakeside luxury.This stunning 1+Den professionally converted (with city permit) into a 2 Bedroom, 2 Full Bathroom suite features unobstructed lake views from room and floor-to-ceiling windows throughout.Fully renovated with $$$ in upgrades, including modern designer finishes and high-end appliances. Spacious open-concept layout, large primary bedroom with walk-in closet.Includes 1 underground parking and 1 locker.Enjoy resort-style amenities: indoor & outdoor pools, gym, golf simulator, squash&basketball court, ping-pong room, games room, rooftop terrace & more.Located in a well-managed, family-oriented building in one of Downtown Toronto's most desirable waterfront communities.Stylish, functional, and truly move-in ready! (id:61852)
Crimson Rose Real Estate Inc.
906 - 60 Tannery Road
Toronto, Ontario
Super Nice Landlord! Welcome to luxury living in the highly sought-after Canary District. This bright 1-bedroom condo features a functional open-concept layout, ideal for modern urban living, with stunning south-facing views. The bedroom is equipped with a ceiling light for added comfort and convenience.Just minutes' walk to George Brown College and close to the University of Toronto and Toronto Metropolitan University. Surrounded by restaurants, supermarkets, shopping, and the Financial District. Steps to the Distillery District, St. Lawrence Market, and easy access to Union Station, TTC, and PATH.Exceptional amenities include 24-hour concierge, security guard, fitness room, BBQ area, and social lounge. Don't miss this opportunity to call this prime location your new home. (id:61852)
RE/MAX Imperial Realty Inc.
306 - 3 Gloucester Street
Toronto, Ontario
Super Nice Landlord! Welcome To The Luxury Lifestyle At The Well-Sought-After 3-Year-New The Gloucester On Yonge! Featuring One Of The Most Popular 1 Bedroom + 1 Den Floorplans, This Unit Boasts A Functional Layout With An Open-Concept Design And A Rarely Offered Upgraded Den With Custom Made Ceiling Door, Blinds, And Ceiling Light! Enjoy Stunning West-Facing Clear Unobstructed View, Perfect For Modern Living. Living Room And Bedroom Also Include Upgraded Ceiling Lights. Just Minutes' Walk To U Of T, Toronto Metropolitan University, Restaurants, Supermarkets, Shopping, Eaton Centre, Yorkville, And The Financial District. Direct Underground Access To Wellesley Subway Station/TTC Adds Ultimate Convenience. Indulge In A Brilliant Array Of World-Class Fitness And Social Amenities. The Biospace System Ensures Safer Indoor Spaces With Touchless Building Entry And Elevator E-Calling Technology. Great Amenities Include A 24-Hour Concierge, Security Guard, Fitness Room, BBQ Area, And Social Lounge. Dont Miss This Opportunity To Make This Coveted Location Your New Home! (id:61852)
RE/MAX Imperial Realty Inc.
23 Mosley Street
Aurora, Ontario
Rare opportunity to own a builder's own 3,600 sq. ft. custom home in the heart of Aurora, plus a 1,529 sq. ft. finished lower level. This fully renovated century residence blends timeless character with modern luxury. A dramatic two-storey great room features floor-to-ceiling millwork, statement fireplace, and oversized floor to ceiling windows. Chef's kitchen showcases an 8-ft Calacatta marble island, premium appliances, and integrated storage. Main-floor guest suite with 3-piece bath. Upstairs primary retreat offers a spa-inspired ensuite with double vanities, oversized shower, two-person Jacuzzi tub, and his-and-hers walk-in closets. A separate staircase leads to two additional bedrooms, a 3-piece bath, and dedicated office with walkout balcony. Thoughtfully designed for family living with second-floor laundry plus additional washer/dryer in the basement, mudroom, and heated garage with decorative slat-wall. Finished lower level includes bedroom, 3-piece bath, kitchenette, gym/library, and direct access to the backyard and garage, ideal for guests or extended family. Private, professionally landscaped backyard oasis with saltwater pool, water features, firepit, lighting, and full irrigation. Steps to GO Train, Town Park, Summerhill Market, Library, Cultural Centre, Yonge shops, and Farmers Market. Minutes to top private schools. One-of-a-kind offering in a premier Aurora location. (id:61852)
Keller Williams Realty Centres
1009 - 18 Water Walk Drive
Markham, Ontario
Just two year new, this luxury 2-Bedrooms + 2-Full Bathrooms + 2 Balconies + 1 Parking + 1 Locker, Corner Unit is located in the HEART of Downtown Markham! This bright and spacious condo features 9' ceilings, panoramic views, and 210 sq. ft. of balcony space with Unobstructed Views. The primary bedroom boasts a private balcony and a 4-piece Ensuite with a Tub-and-Shower combo, while the second bathroom offers a 3-piece setup with a Walk-In Shower. The expansive main balcony connects the living room and second bedroom, providing the perfect space for outdoor relaxation or entertaining. One parking space and one locker are included. The modern kitchen features luxurious stainless steel appliances. Residents enjoy premium amenities such as a 24-hour concierge, gym, indoor pool, rooftop terrace, billiards and ping pong room, visitor parking, and more. Ideally situated steps from public transit, including Viva/YRT and GO Transit, and close to York University, Whole Foods, LCBO, VIP Cineplex, shops, restaurants, cafes and Main St. Unionville, with easy access to Highways 404, 407, and 7. Located in a top high-ranking school zone, this unit offers unparalleled convenience and comfort. **Furniture is optional for an extra** **EXTRAS** Luxurious Stainless Steel Appliances. (id:61852)
Homelife Landmark Realty Inc.
1929 8th Line Road
Ottawa, Ontario
Ready for immediate sale, this thoughtfully updated 6-bedroom home sits on 5 private acres surrounded by mature trees. A productive main-floor office with separate front and rear entrances offers an ideal work-from-home setup, potential client access, or in-law suite conversion. The property features multiple versatile barns and outbuildings, including a horse stable with a spacious open loft-perfect for storage, hobbies, or a hobby farmer. Interior updates include new kitchen cabinetry, quartz countertops, KitchenAid stainless steel appliances, updated flooring throughout the main level, fresh paint, and pot lights throughout. Additional improvements include a newly finished upper deck, a 3-piece bath and main-floor laundry (2022), second-floor laundry (2022), and countless thoughtful upgrades throughout. Offering privacy, tranquility, and exceptional functionality, this property is a rare opportunity for those seeking space, versatility, and modern comfort. (id:61852)
Homelife/miracle Realty Ltd
23 Panorama Way
Hamilton, Ontario
Welcome to 23 Panorama Way, an exceptional detached family home nestled in a quiet, family-friendly neighbourhood known for its mature streets, parks, and strong sense of community. This well-appointed residence offers just under 2300 sq ft above-grade, featuring formal living room plus a bright main-floor family room anchored by a cozy gas fireplace, convenient main-floor laundry, and a walk-out from the kitchen to a deck overlooking a fully fenced backyard-ideal for everyday living and entertaining. The second floor offers a walk-out to balcony and four generously sized bedrooms including a spacious primary retreat with 5-piece ensuite. The finished basement extends the living space with a large recreation room and an additional bedroom, perfect for guests, a home office, or extended family. Ideally located with quick and easy access to the QEW, and major commuter routes, this home is perfectly positioned for those commuting to Toronto, Niagara, or surrounding areas. Close to schools, shopping, parks, and everyday amenities, this is a wonderful opportunity to rent a move-in-ready home in a highly convenient and desirable location. (id:61852)
Property.ca Inc.
306 - 120 Carrick Trail
Gravenhurst, Ontario
Welcome to Muskoka Bay Resort, where luxury meets lifestyle. This beautifully appointed 1 Bedroom + Den, 1 Bathroom condo at 120 Carrick Trail, Suite 306 offers stunning views and an elevated Muskoka living experience. The open-concept layout features a modern kitchen, spacious living area, and a versatile den ideal for a home office or guest space. Enjoy upscale finishes, ample natural light, and a private balcony overlooking the resort surroundings. Residents have access to world-class amenities including an award-winning golf course, Cliffside Restaurant, infinity pool, fitness centre, spa, and scenic walking trails. Located minutes from downtown Gravenhurst, Lake Muskoka, and year-round recreational activities. Experience resort-style living in the heart of Muskoka! (id:61852)
First Class Realty Inc.
31 - 51 Paulander Drive
Kitchener, Ontario
Welcome to your home! First-time home buyers, downsizers and investors. This charming affordable full multi level townhouse condo is nestled in a quiet family friendly complex. It boasts 3 good sizes bedrooms on the upper level complete with a 4-pc bath. The main level includes door to garage for convenient access to the home. Living room/dining room has good sized windows offering a bright space for entertaining. The basement is partially finished and can be used as a flexible space for a family room/office. Sliding doors allows access to a private fully fenced backyard with a deck. A single-car garage, private driveway, landscaped front and back and ample visitor parking add practicality to this well-rounded home backing onto the park. Within walking distance to shopping, schools, public transportation, a community center, and a walk-in clinic - convenience blends effortlessly with comfort. Downtown Kitchener and the universities are also just a short drive away. (id:61852)
Keller Williams Edge Realty
2 - 1776a Lawrence Avenue W
Toronto, Ontario
Welcome to Riverside Residences, a stunning 3-bedroom + den townhome with private garage + drive. Enjoy this sun-soaked, south-facing home boasting large windows, skylight, 2 balconies and modern finishes throughout. The open-concept layout features a spacious living room, dining room and gourmet kitchen with high-end cabinetry. Located in a family-friendly neighbourhood with new playground, easy access to schools, transit, highway & GoTrains. Close to the ravine and Black Creek river for outdoor enjoyment! (id:61852)
Property.ca Inc.
10 - 1570 Reeves Gate
Oakville, Ontario
Welcome to this bright and spacious home located on a quiet, family-friendly street in the heart of Glen Abbey - one of Oakville's most desirable neighbourhoods, known for its top-rated schools, mature tree-lined streets, and exceptional sense of community. Offering almost 1,400 square feet of finished living space, this carpet-free home features a modern open-concept living and dining area anchored by a large kitchen with ample cabinetry and a convenient breakfast bar, ideal for both everyday living and entertaining. The Kitchen includes a brand new Fridge (2025), Dishwasher (2025) and over-the-range microwave (2025). The finished walk-out basement extends the living space and opens to a private brick backyard, perfect for relaxing or hosting during the warmer months. Upstairs, the generously sized primary bedroom offers a full ensuite and abundant closet space. Ideally situated close to the Glen Abbey Golf Club, scenic trails, parks, shopping, transit, and major highways, this home presents a wonderful opportunity to enjoy the best of the Oakville lifestyle. (id:61852)
RE/MAX Real Estate Centre Inc.
115 Tiller Trail
Brampton, Ontario
LEGAL WALKOUT BASEMENT FOR RENT1 Bedroom | 1 Bathroom | Walkout | 1 Parking | Separate Laundry. A clean and spacious legal 1-bedroom walkout basement available for rent starting January 1, 2026. Includes: Private walkout entrance1 bedroom + 1 full bathroom1 parking spot. Separate in-suite laundryTenant pays 30% of utilities Requirements: Job letter Recent pay stubs Credit score/report First and last month's rent deposit (id:61852)
Homelife/miracle Realty Ltd
Bsmnt - 158 Holm Crescent
Markham, Ontario
Charming and cozy walk-out basement studio in the highly desirable Thornhill neighborhood. Ideal for a single individual. Boasts a bright and spacious interior. Situated in a quiet area near top-tier schools, Bayview Fairways and St. Robert Catholic High School. Conveniently close to highways 404, 407, and 7, as well as parks, trails, and a community center. Offers easy commuting and access to numerous amenities. (id:61852)
Century 21 Percy Fulton Ltd.
Bsmt - 14 Richardson Drive
Aurora, Ontario
For Lease: Spacious 2-Bedroom, 1-Bathroom Basement Apartment with Separate Entrance and two parking spots. Features a galley kitchen, combined living and dining area with a cozy wood-burning insert fireplace, and ceramic flooring throughout, with no carpets. Conveniently located close to public transit, Yonge Street, and within walking distance to a shopping plaza anchored by No Frills. Rent plus utilities. (id:61852)
RE/MAX Experts
