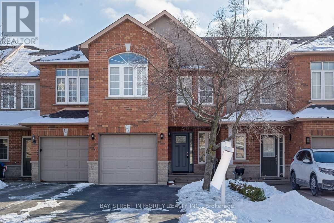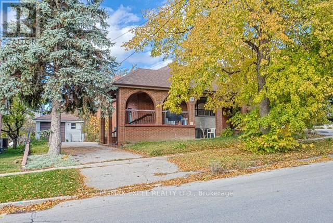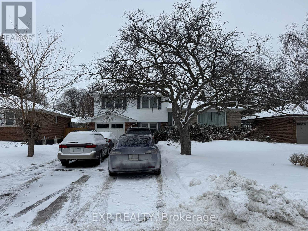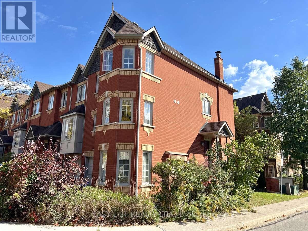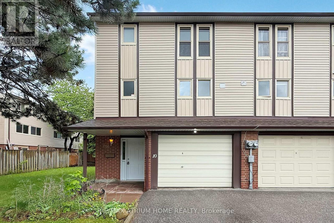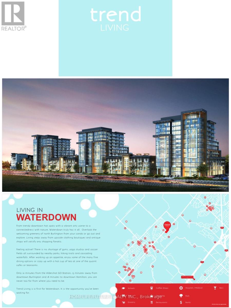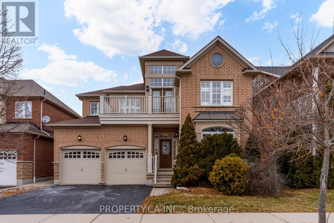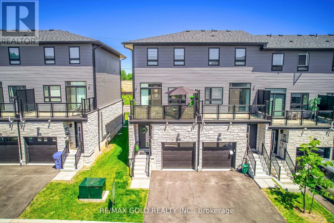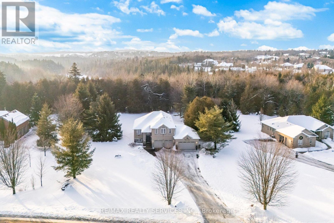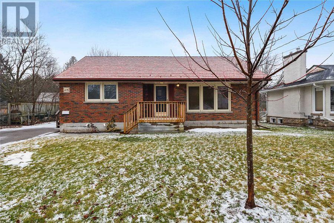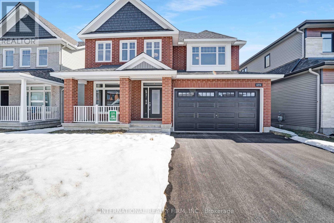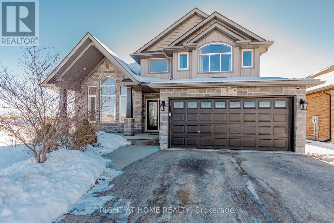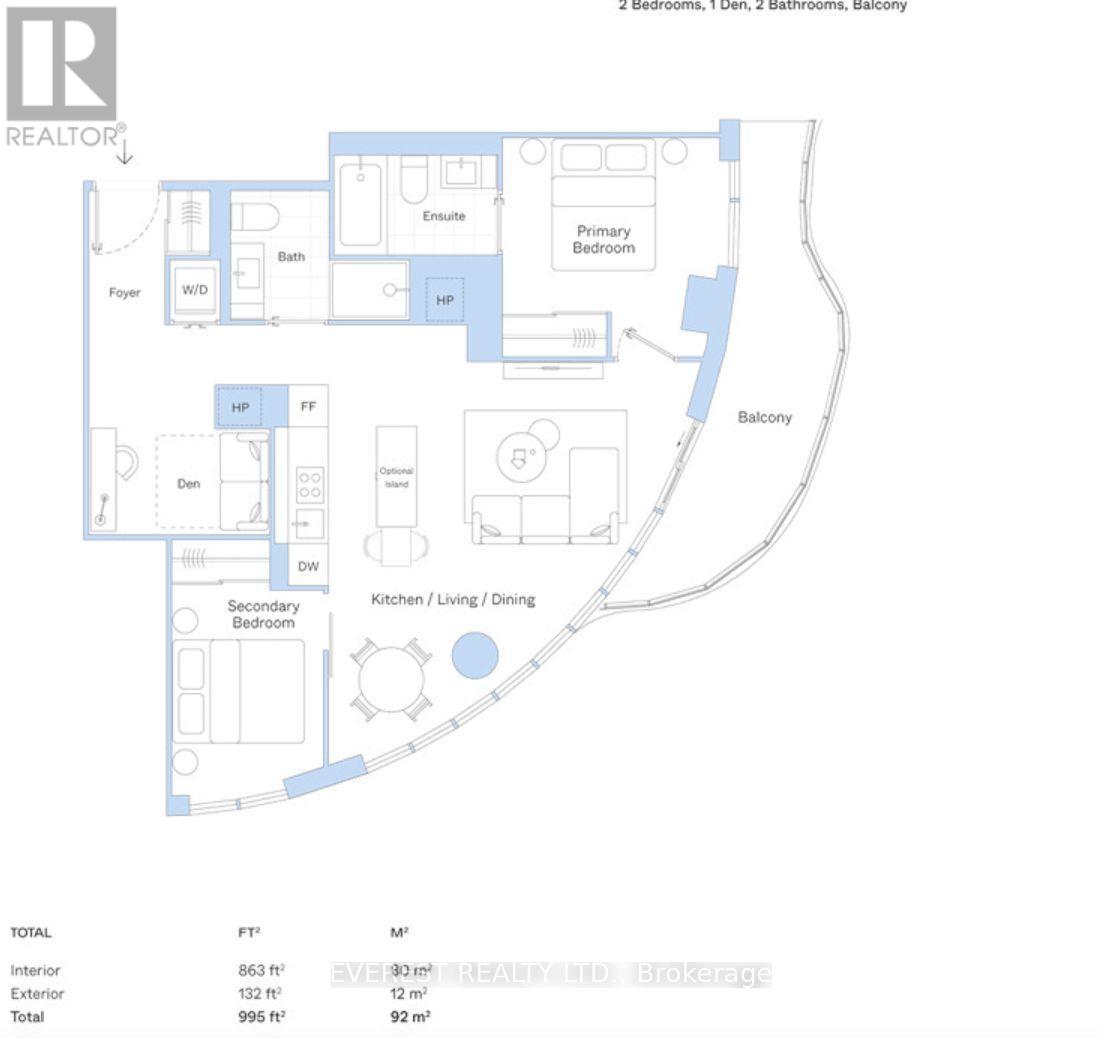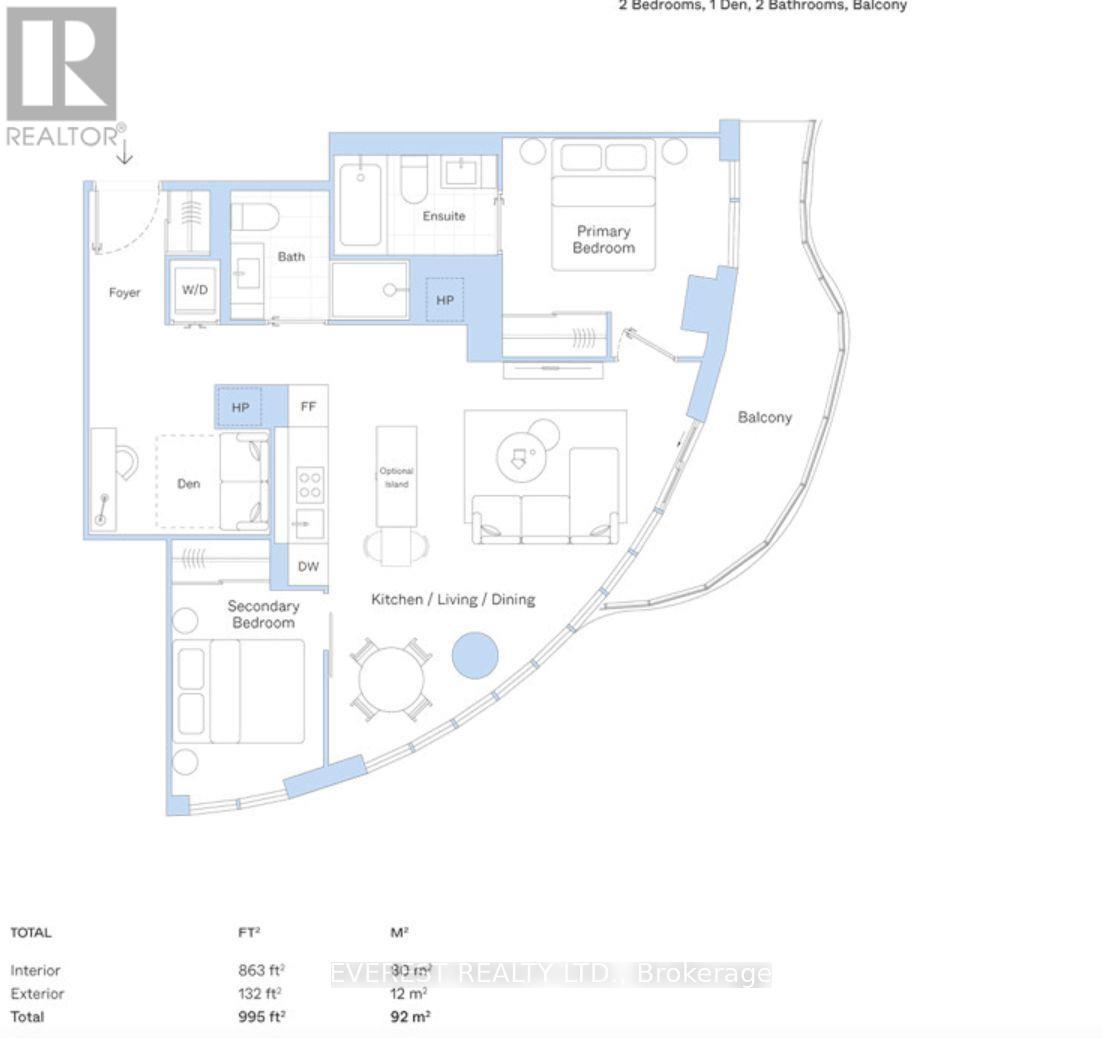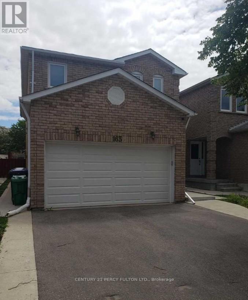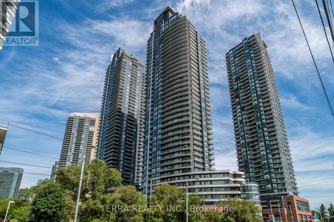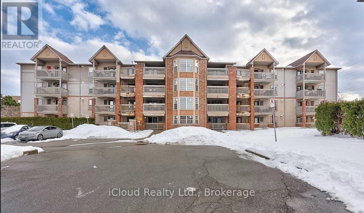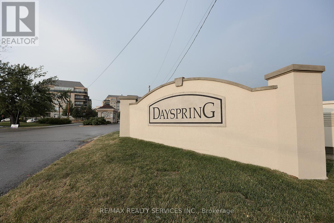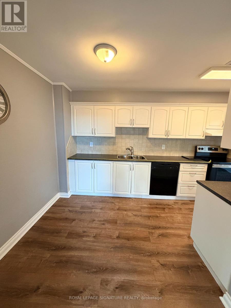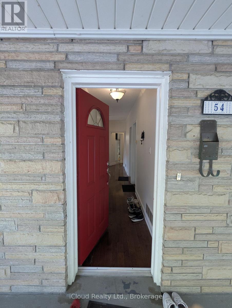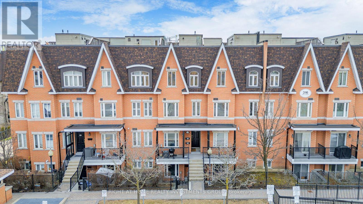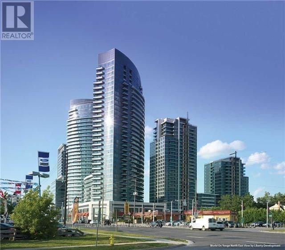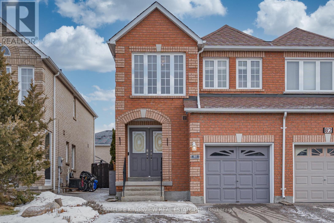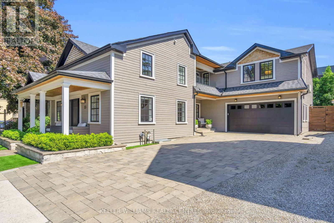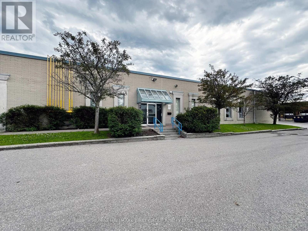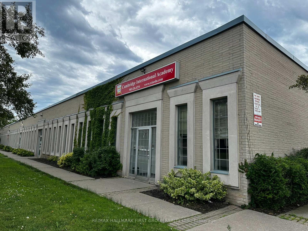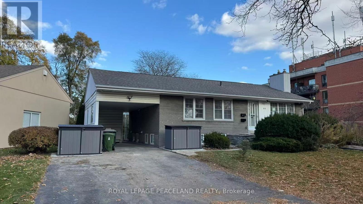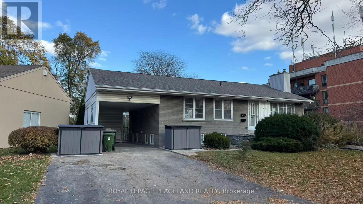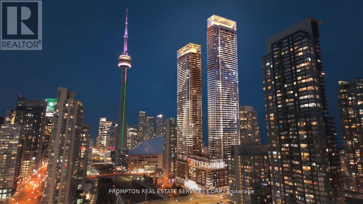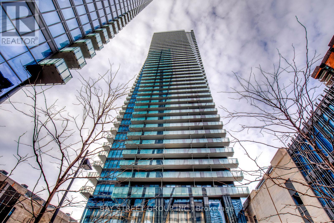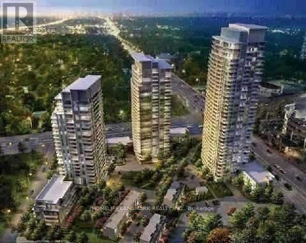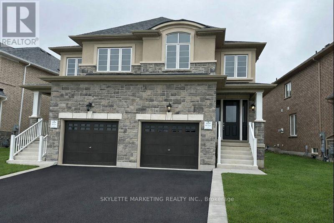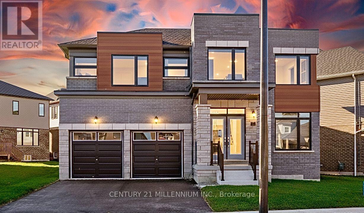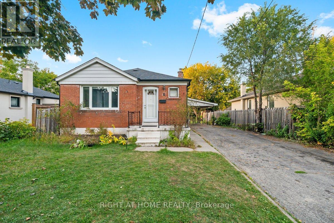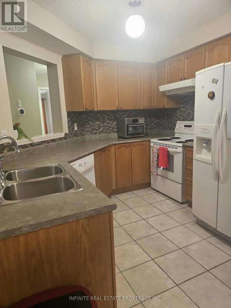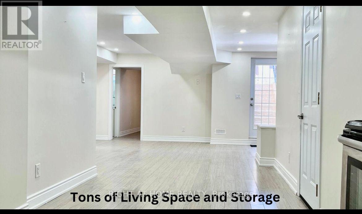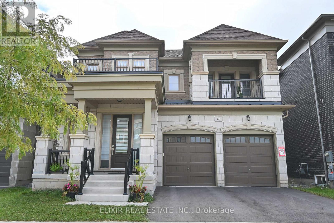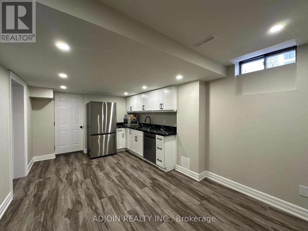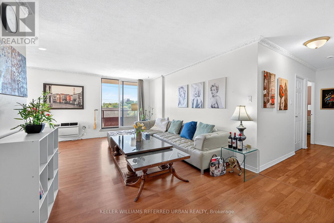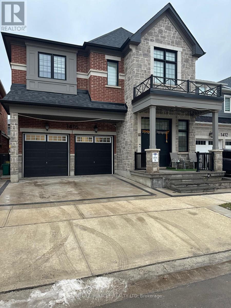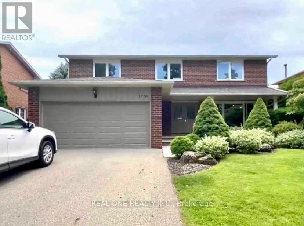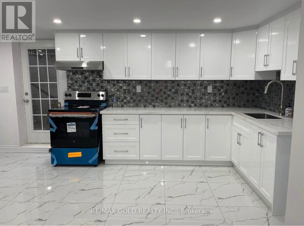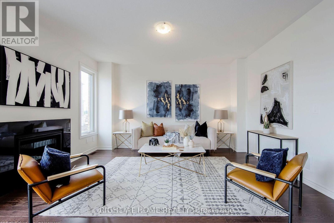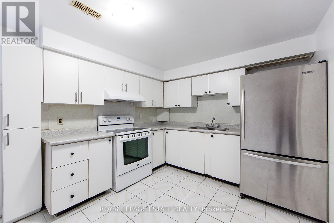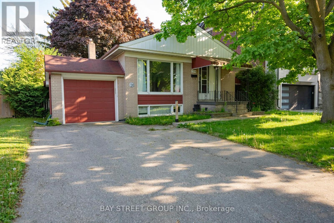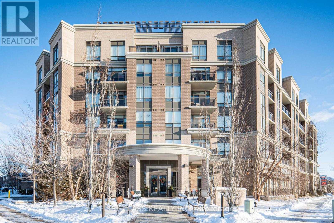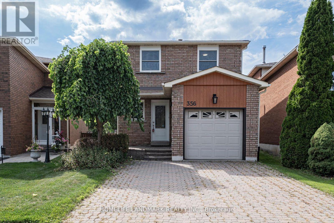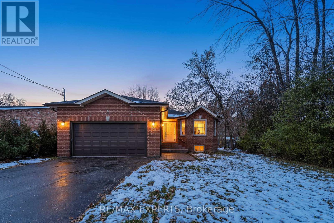13 Vansickle Street
Hamilton, Ontario
Come And See This Spacious 3-Bed Townhouse In Ancaster, Which Boasts A Warm And Inviting Atmosphere And Plenty Of NaturalLight. The Home Features A Fully Finished Walk-Out Basement That Leads To A Private Backyard. Additionally, It's Situated On A Court With ParkingFor Three Cars. The Eat-In Kitchen Has Ample Natural Lighting, Lots Of Storage And Counter Space. The Second Floor Has 3 Large BedroomsIncluding A Primary Bedroom With A Walk In Closet And An Ensuite Washroom. The Neighbourhood Is Child-Friendly And Conveniently Located CloseTo Bishop Tonnos Secondary School And Other Amenities, Including Shops, Restaurants, And Grocery Stores Such As Walmart And Costco. TheProperty Is Also Just A Short Distance From The Go Station, Highway 403, And Other Main Roads. (id:61852)
Bay Street Integrity Realty Inc.
90 Flamborough Drive E
Toronto, Ontario
Welcome to 90 Flamborough - a spacious and rare 3+2 bedroom, 3-bath detached home on a large, elevated lot with over $100K of renovations. Featuring a bright open-concept main floor, generous living and dining areas, and a large kitchen with plenty of storage. The finished basement with a completely separate entrance offers a full in-law suite with two bedrooms, a kitchen area, and a full bath - perfect for extended family or rental income. Enjoy a large private, high-backyard setting ideal for entertaining or gardening. Located in a family-friendly neighborhood close to schools, parks, shopping, transit & the new LRT coming soon. A perfect opportunity for families & investors. (id:61852)
RE/MAX Excel Realty Ltd.
Lower F - 62 Southdale Drive
Markham, Ontario
Bright and well-maintained Main & Basement level of a detached home located in a quiet, family-friendly Markham neighborhood. Features 2 spacious bedrooms, a functional open-concept living and dining area, and a modern kitchen. Separate entrance and private in-suite laundry. One full bathroom. Up to 3 outdoor parking spaces available. Conveniently located just minutes to Foody Mart, Markville Mall, schools, parks, and public transit, with easy access to Hwy 7 and Hwy 404. Ideal for professionals or small families seeking a clean, comfortable, and well-located rental. (id:61852)
Exp Realty
74 - 95 Weldrick Road E
Richmond Hill, Ontario
For more info on this property, please click the Brochure button. Prime End-Unit Townhome in the Heart of Richmond Hill - Steps to Yonge Street! Welcome to this stunning multi-level end-unit condo townhouse, perfectly situated in one of Richmond Hill's most sought-after, family-friendly communities. Offering a rare blend of space, style, and convenience, this bright and beautifully maintained 4-bedroom home has everything you're looking for-and more! Step inside and be impressed by the soaring double-height ceilings, elegant hardwood floors in the living and dining rooms, and a cozy real wood-burning fireplace that makes the living room truly special. The modern kitchen features quartz countertops, stainless steel appliances, a brand-new dishwasher, and a spacious breakfast area-perfect for everyday living and entertaining. Four spacious bedrooms are filled with natural light-ideal for growing families or those needing extra space for a home office or guest room. The finished basement provides even more flexibility for an office, recreation area, gym, or media room. Enjoy two convenient parking spaces (private garage + driveway) and a private backyard that's perfect for summer BBQs and outdoor gatherings. With water, snow removal, and lawn care included in the condo fee, this home offers low-maintenance living at its best. Located just steps from Yonge Street, you're minutes away from Hillcrest Mall, major shops, public transit, GO Station, top-ranking schools, parks, and scenic walking trails-everything your family needs is right at your doorstep! The unit is freshly painted and move-in ready. Don't miss your chance to own this bright, spacious, and beautifully located gem-homes like this don't last long! (id:61852)
Easy List Realty Ltd.
10 Townsend Road
Toronto, Ontario
Fully Renovated End-Unit 3-Bedroom Townhouse In The Heart Of North Yorks Sought-After Hillcrest Village, Highly Sought-After Arbor Glen P.S., Highland J.H., And A.Y. Jackson School District. Incredible Layout, Featuring Over 1,300 Sq Ft Above Ground Living Space, A Professionally Finished Walk-Out Basement. Tons Of Upgrades $$$, Including High-End Engineered Hardwood Floors, New Hardwood Stairs, Custom Kitchen With Quartz Countertops And Backsplash, Modern LED Pot Lights, And Newly Designed Bathrooms. Enjoy A Functional Layout And Plenty Of Natural Sunlight From Both The East And West, Filling The Home With Warmth Throughout The Day. Spacious, Sun-Filled Principal Rooms, An Oversized Garage, And A Bright Lower Level Add To The Appeal. With TTC & Markham Transit At Your Doorstep, And Minutes To Hwy 404/401/407, Shops, Restaurants, And Parks. Lots Of Visitor Parking, Parks & All Other Amenities. Newer Furnace (2021) And AC (2019). Buy With Confidence! (id:61852)
RE/MAX Atrium Home Realty
520 - 470 Dundas Street E
Hamilton, Ontario
Welcome To The Desirable Boutique Condo In Waterdown Area! Ready To Move In To This BRAND NEW CONDO, Bright And Spacious One Bedroom Plus Den Suite With Modern Finishes Featuring Open-Concept Living Room And Kitchen With Stainless Steel Appliances, Large Windows, And Searing 10' Ceilings, Walk Out To Private Rare Double Wide Balcony, Underground Parking Included. Suitable for couple & working professionals! Enjoy All The Fantastic Amenities This Building Has To Offer Including Bike Storage Room, Fitness Facility, Party Room, And Roof Top Terrace With Bbq Terrace. Conveniently Located In Sought After Waterdown Near Popular Dining, Shopping, Schools, Parks, & Trails With Minutes To The Aldershot Go Station, Highway QEW, 403, 407. Tenant Responsible For Water, Hydro, Their Own Cable/Internet. (id:61852)
Homelife/future Realty Inc.
23 Panorama Way
Hamilton, Ontario
Welcome to 23 Panorama Way, an exceptional detached family home nestled in a quiet, family-friendly neighbourhood known for its mature streets, parks, and strong sense of community. This well-appointed residence offers just under 2300 sq ft above-grade, featuring formal living room plus a bright main-floor family room anchored by a cozy gas fireplace, convenient main-floor laundry, and a walk-out from the kitchen to a deck overlooking a fully fenced backyard-ideal for everyday living and entertaining. The second floor offers a walk-out to balcony and four generously sized bedrooms including a spacious primary retreat with 5-piece ensuite. The finished basement extends the living space with a large recreation room and an additional bedroom, perfect for guests, a home office, or extended family. Ideally located with quick and easy access to the QEW, and major commuter routes, this home is perfectly positioned for those commuting to Toronto, Niagara, or surrounding areas. Close to schools, shopping, parks, and everyday amenities, this is a wonderful opportunity to rent a move-in-ready home in a highly convenient and desirable location. (id:61852)
Property.ca Inc.
90 - 51 Sparrow Avenue
Cambridge, Ontario
Location! Location! One of the Largest Freehold End unit Townhomes, With Backyard. Built in2022 by Cable view Homes Located in the desirable Branchton Park neighbourhoods in Cambridge. 3Bedrooms, 3 washrooms, 1658 sq.ft, MPAC Report is Attached. Attached Garage & Backyard. Main floor features and open concept layout creating a bright and airy atmosphere. Easy access to a large balcony, The home features laminate flooring, ceramic tile, custom closet, ,2 piece washroom on main floor with 2 full washrooms, Standing Shower with Glass Washroom on upper level. Stainless Steel appliances and quartz counter-tops w/Centre island. Kitchen is perfect for entertaining - with both eat-in space and formal dining. Lots of visitor parking spaces. POTL Fees $76.51 Monthly. Pictures And Virtual Tour has been Added from the Previous Listing when the owner was residing *********** Please click on Virtual Tour to View the entire Property************* (id:61852)
RE/MAX Gold Realty Inc.
47 Brookhaven Crescent
East Garafraxa, Ontario
Look No Further! This One-of-a-Kind Home is Ideal To Create Beautiful Memories For Years To Come! Five Level Side-Split Boasting Over 3000+ Square Feet, Located in a Desirable Neighbourhood on a Premium 1 Acre Lot Backing Onto Conservation, With So Much to Offer: Open Concept Design. Soaring Cathedral Ceilings. Separate Main Floor Office. Main Floor Laundry Room, Access To Garage, 3 +1 Spacious Bedrooms, 3 Recently Renovated Bathrooms. Walk in Closets In Each Bedroom. Living & Dining Room Combination W/ Pocket Doors for Intimate Gatherings. Exquisite Chef's Kitchen W/ Granite Counter Tops Stainless Steel Appliances, Large Center Island, Overlooking Bright Family Room w/ Natural Gas Fireplace & Large Windows Overlooking The Conservation & Backyard. Lower Level Offers A Finished Basement W/ Bright Recreation / Media Room Ideal for Watching Your Favourite Shows Alongside a Cozy Gas Fireplace & an Indoor 6 Seater Hot Tub to Unwind In (which has been properly ventilated)- Plus Enough Space For Another Work Space, or Exercise Area or Could be Converted Into Another Bedroom. Lowest Level Is Unspoiled, Ready For Whatever Your Heart Desires! Cold Cellar for Wine Enthusiast. Two Walkouts to a Spacious 3 Tiered Composite Deck W/ Glass Railings. Expansive Park-Like PRIVATE Backyard Backing Onto Credit Valley Conservation Area (you will never have any neighbours behind you), Perfect for Family Games, to Toss a Frisbee Around or to Hone Your Golfing Skills. Small Side Yard Paved Basketball Court Area, The 4+1 Car Extended Garage Could Easily House 5 Vehicles or Be Turned Into an Extraordinary Man Cave and Exercise Room. Driveway That Could Hold 10+ Vehicles. Home Captures Sunrises at the Front & Sunsets at the Back. All Just Minutes From all Shopping Amenities in Orangeville, Schools, Alder Recreational Centre, the Hospital, Mill Croft Inn and Island lake Conservation area. Only 30 Minute Drive to Brampton. Original Owners Who Took Pride of Ownership!! Must See & Have!! (id:61852)
RE/MAX Realty Services Inc.
115 Albert Street N
Kawartha Lakes, Ontario
Lower Level Of A Beautifully Maintained, 2 Bedroom, Brick Bungalow In Lindsay's Sought After North Ward Community. This Home Is In A Safe & Family Friendly Neighbourhood Situated On A Large Private Lot. It Offers Ample Parking, Eat-In Kitchen & Open Concept Dining & Living Room. B/I Dishwasher & Inclusive Of Laundry, Tankless Hot Water Heater So You Will Never Run Out Of Hot Water, California Shutters & Pot Lights Throughout. Freshly Painted After Pics Were Taken. Non Smoking Residence. Utilities split 50/50 with 2 Upper Level Tenants. (id:61852)
Royal Heritage Realty Ltd.
696 Moonflower Crescent
Ottawa, Ontario
Luxury Oxford II Model by Tamarack in a family oriented neighbourhood awaits its new owners. This 4+1 Detached House with several upgrades boasts 4 Br and 3 full bath on 2nd level. A Study and one full bath on main level for multi generational living. 45Ft wide Lot, with no rear neighbours and backing onto a Park. Enjoy The Large Welcoming Foyer, A Formal Living, Separate Dining And an extra large Family Room. Gorgeous Kitchen with A Walk In Pantry, A Butlers Pantry, Quartz Countertops, like new Stainless Steel Appliances, puck Lights, Under Cabinet Lighting. The additional spacious Dinette Adds An Extra Warmth To The Kitchen. Gleaming Hardwood Floors Throughout Main Level. Primary Br Hosts He/She Closets, 5 Pc Ensuite, Shower & Soaker Tub, Double Sinks, Quartz Countertops. Br 2 Also Has A Pvt 3Pc Ensuite And A Walking Closet. Main Bath For Two Other Rooms. Large Windows. 2nd Floor very spacious Laundry. Basement Upgraded With 9 Feet height, great For Rec Area. (id:61852)
International Realty Firm
52 Schmidt Drive
Wellington North, Ontario
*** Beautifully updated family home in the welcoming community of Arthur with no houses at the back for added privacy. This bright and spacious 3-bedroom layout offers easy potential for a 4th bedroom and features new wood flooring on the main and upper levels, fresh paint, and no carpet in the principal living areas. *** The modern kitchen features a centre island and new appliances, offering both style and functionality, and is complemented by large windows that fill the home with natural light. The fully finished basement offers a bedroom with wood flooring, a full bathroom, and a generous family/recreation area with a gas fireplace, providing excellent in-law or extended family potential. *** Upstairs, the primary bedroom features an ensuite with a fully functional jacuzzi tub, adding comfort and relaxation. Enjoy a large private backyard with an oversized wood deck, perfect for entertaining or relaxing with family. Recent upgrades throughout, including a brand new furnace, make this home truly move-in ready, ideal for young and growing families seeking space, privacy, and flexibility. (id:61852)
Right At Home Realty
1003 - 1 Fairview Road E
Mississauga, Ontario
Brand new and never lived in, this corner 2 Bedroom + Den, 2 Bathroom suite at ALBA Condos offers a bright, functional layout with south-facing exposure and floor-to-ceiling windows throughout. Modern open-concept kitchen with premium finishes, spacious living and dining area, and a versatile den ideal for a home office or guest space. Two full bathrooms, in-suite laundry, and excellent natural light make this unit both stylish and practical. One underground parking space included. Located in a highly connected Mississauga location close to transit, Square One, major highways, and the upcoming Hurontario LRT. Move-in ready. (id:61852)
Everest Realty Ltd.
1103 - 1 Fairview Road E
Mississauga, Ontario
Brand new and never lived in, this corner 2 Bedroom + Den, 2 Bathroom suite at ALBA Condos offers a bright, functional layout with south-facing exposure and floor-to-ceiling windows throughout. Modern open-concept kitchen with premium finishes, spacious living and dining area, and a versatile den ideal for a home office or guest space. Two full bathrooms, in-suite laundry, and excellent natural light make this unit both stylish and practical. One underground parking space included. Located in a highly connected Mississauga location close to transit, Square One, major highways, and the upcoming Hurontario LRT. Move-in ready. (id:61852)
Everest Realty Ltd.
163 Ecclestone Drive
Brampton, Ontario
This newly built LEGAL, ALL-INCLUSIVE 2-bedroom basement apartment offers modern, comfortable living in a quiet, family-friendly neighbourhood. Finished with vinyl flooring throughout, the unit features a bright open-concept layout and a contemporary kitchen equipped with stainless steel appliances. Both bedrooms are well-sized and include proper windows for natural light. A modern 3-piece bathroom adds everyday functionality, and laundry facilities are available on site. One parking space is included. Built and registered as a legal basement apartment, the unit meets all required safety standards, including smoke and carbon monoxide detectors and proper egress windows. All utilities are included, offering simple and predictable monthly costs.Conveniently located close to public transit, grocery stores, shopping, schools, and GO Transit. (id:61852)
Century 21 Percy Fulton Ltd.
4010 - 2212 Lakeshore Boulevard W
Toronto, Ontario
Enjoy exceptional, panoramic views from this high-elevation residence, offering the finest in modern high-rise living. This luxurious northeast-facing one-bedroom plus den suite at the Etobicoke waterfront showcases breathtaking vistas of Lake Ontario and the city skyline.The contemporary open-concept layout features an oversized extended kitchen, 9-foot ceilings, floor-to-ceiling windows, and a spacious 15-foot walk-out balcony-ideal for relaxing or entertaining. Residents benefit from access to over 30,000 sq. ft. of premium club-style amenities.Everyday conveniences are just steps away, including Metro, Shoppers Drug Mart, Starbucks, LCBO, major banks, and more. The Martin Goodman Trail is moments from your door, with the added bonus of enjoying waterfront fireworks directly from your balcony.Perfectly located, the property offers an express bus to the Downtown Financial District and quick access to the Mimico GO Station and the QEW, delivering an unmatched blend of luxury, lifestyle, and connectivity. (id:61852)
Terra Realty Inc.
105 - 4005 Kilmer Drive
Burlington, Ontario
Stunning Ground Floor Spacious Condo Unit about 875 Sq ft. With 1 Bedroom + Den And 1 Bathroom. The Spacious Kitchen With A Breakfast Bar Leads To The Open Outdoor Patio Where You Can Bbq And Enjoy Outdoor Dining. This Unit Also Features Ensuite Laundry, 1 Parking Space In The Underground Lot, And A Storage Locker. A Short Walk To Shopping Restaurants And Other Amenities. Close To The Qew. (id:61852)
Icloud Realty Ltd.
703 - 7 Dayspring Circle
Brampton, Ontario
Stunning Penthouse Unit Offering 1400 Sqft Of Luxury Living, 10' Ceilings, Crown Mouldings & Situated In A Predominately Adult Building. Well Designed Floor Plan With Bdrms At Opposite Ends Of The Unit. Spacious Living Rm With Gas Fp & 2 W/O's To Large Terrace O/L Conservation Area & Toronto Skyline. Mst Bdrm Offers Sitting Area, W/I Closet & 4Pc Ensuite. Village Hall Has Many Amenities Including Gym, Entertainment Rooms & Much More. (id:61852)
RE/MAX Realty Services Inc.
2003 - 714 The West Mall
Toronto, Ontario
Large 1100 Sq Ft, 1 bedroom Penthouse Unit With A Large South West Facing Balcony With Lake Views! This Freshly Painted And Recently Updated Unit Boasts No Carpet Throughout, A Large Eat In Kitchen With Lots Of Counter And Cupboard Space And A Built In Dishwasher, A Separate Dining Room Allows For Entertaining And A Large Living Room With A Floor To Ceiling Window And A Walk Out To The Large Covered Balcony. A Well Maintained Building That Was Updated In 2018, Fast Easy Access To The 401, 427, 410 And The QEW Making Commuting A Breeze. Close Proximity To The Airport And Minutes To Sherway Gardens Shopping Centre. Walking Distance To Elementary & High Schools, This Building Offers Many Amenities Including On-Site Car Wash, Indoor & Outdoor Pools, Tennis & Basketball Courts, A Fully Equipped Gym, BBQ Area, Party Room, Games Room, With Billiards & Ping Pong, Sauna. Rent Is All Inclusive Of Building Insurance, Heat, Hydro, Water, Cable TV, Parking And Common Elements. Included Parking Is In A Well Lit Garage And Right Beside The Entrance Door To The Building, Great For When Unloading Your Groceries! (id:61852)
Royal LePage Signature Realty
54 Twenty Third Street
Toronto, Ontario
Location, Location, Location! Just across from Humber College Lakeshore Campus, this bright and spacious unit combines comfort with convenience. Available in 3-bedrooms ($2,990/month) and 4-bedrooms ($3,500/month) , a generous kitchen, and in-suite laundry, its designed for easy living. Step outside and enjoy Lake Ontario waterfront trails, scenic parks, cozy cafés, and all the amenities of Lakeshore Village, all within walking distance. TTC is right at your door step for quick access across the city. Move-in ready, spotless, and perfect for students or professionals seeking a connected South Etobicoke life style. (id:61852)
Icloud Realty Ltd.
118 - 316 John Street
Markham, Ontario
Welcome to This Beautifully Renovated One Bedroom Unit In Prime Thornhill Location At Bayview & John. Functional Main Floor Unit Comes With No Staircase and A Private Terrace Which Is Perfect For BBQ and Entertaining. Modern White Kitchen Cabinets W/Quartz Counters & Stainless Steel Appliances Brand New Hardwood Floors and Tiles Throughout The Unit. Comes With Parking. Walking Distance To Great Schools, Full Time Kindergarten, Supermarket, Coffee Shop, Restaurants, Parks, Church, Community Centre, Library And Transit. Minutes To 401,404,Hwy 7 & 407. Amazing Unit To Rent! (id:61852)
Right At Home Realty Investments Group
2525 - 7161 Yonge Street
Markham, Ontario
Luxury condo at World on Yonge. The bright and spacious corner unit offers 270 panoramic views. Featuring a modern split bedroom layout with 2 bathrooms. Freshly painted and well maintained. One parking and one locker. 24-hour concierge service. Exceptional building amenities including a full fitness centre, indoor pool, sauna, party room, and ample visitor parking. TTC & YRT at your doorsteps. Enjoy the convenience of underground access to supermarket, plus direct steps to shops on Yonge with banks, restaurants, food court, retail stores, medical office and more. (id:61852)
Nu Stream Realty (Toronto) Inc.
80 Giancola Crescent
Vaughan, Ontario
Amazing Well done Rare End unit Townhouse with Double doors on Huge lot!! House is only connected by the garage and the 3rd bedroom! checkout the drone shot, you can fit 3 full sized cars or 2 full size and 2 small (New Asphalt 2022). Practically a Semi-Detached house, Easy to go to backyard from outside! This house is totally renovated Move in ready for new families and downsizers! So many new upgrades! Hardwood Floors upstairs(2023), New Stairs with Iron rods (2023), Pot lights throughout (2021) New Primary Ensuite Washroom with Custom Glass shower with Thermostatic Temperature saving Rain Shower, Oversized Porcelain Tiles in Foyer and Kitchen (2023) , Custom Kitchen Cabinets to Ceiling with all Soft close (Spice rack and Pull out Garbage) Built in Microwave to save space! Delta Touch Faucet. Luxury Stainless Steel Appliances. Under valence lighting and Island Lighting. Granite Countertops in kitchen, Quarts Countertops in Upstairs Washrooms (2023) Smart home setup for most Wifi lights (Primary Ensuite, Kitchen, Living room, Front Entrance Outdoor lights) and Smart Thermostat, Eufy Doorbell (no subscription needed). New Very large Wood Deck (2025). Accent Wall in Primary Bedroom (2024) Newly cleaned and re-stained Fence (2025) New AC Unit (2021). Dimmers on all bedroom lights! Street parking in front of house. Location Close to HWY 400, and close to Maple Go Station (without the noise) No traffic compared to Major Mackenzie or Rutherford. (id:61852)
Homelife Kingsview Real Estate Inc.
23 Mosley Street
Aurora, Ontario
Rare opportunity to own a builder's own 3,600 sq. ft. custom home in the heart of Aurora, plus a 1,529 sq. ft. finished lower level. This fully renovated century residence blends timeless character with modern luxury. A dramatic two-storey great room features floor-to-ceiling millwork, statement fireplace, and oversized floor to ceiling windows. Chef's kitchen showcases an 8-ft Calacatta marble island, premium appliances, and integrated storage. Main-floor guest suite with 3-piece bath. Upstairs primary retreat offers a spa-inspired ensuite with double vanities, oversized shower, two-person Jacuzzi tub, and his-and-hers walk-in closets. A separate staircase leads to two additional bedrooms, a 3-piece bath, and dedicated office with walkout balcony. Thoughtfully designed for family living with second-floor laundry plus additional washer/dryer in the basement, mudroom, and heated garage with decorative slat-wall. Finished lower level includes bedroom, 3-piece bath, kitchenette, gym/library, and direct access to the backyard and garage, ideal for guests or extended family. Private, professionally landscaped backyard oasis with saltwater pool, water features, firepit, lighting, and full irrigation. Steps to GO Train, Town Park, Summerhill Market, Library, Cultural Centre, Yonge shops, and Farmers Market. Minutes to top private schools. One-of-a-kind offering in a premier Aurora location. (id:61852)
Keller Williams Realty Centres
1&3 - 126 Commercial Avenue
Ajax, Ontario
Don't Miss Out On This Nicely Finished Ground Floor Office. Versatile Layout Can Accommodate A Variety Of Uses. Well Kept Building. Lots Of Natural Light. Ample Surface Parking. Close Proximity To Many Amenities And Transit. Easy Access To Highway 401 Via Westney Road Or Salem Road Interchange. Zoning Allows Many Uses, Including Banquet Facility, Commercial Fitness Centre, Commercial School, Community Centre, Financial Institution, Medical Clinic, Office, Place Of Assembly, Place Of Entertainment, Recreation Facility, Service Or Repair Shop, Sports Arena, Veterinary Clinic. Please Contact Town Of Ajax To Confirm If Your Intended Use Is Permitted.Don't Miss Out On This Nicely Finished Ground Floor Office. Versatile Layout Can Accommodate A Variety Of Uses. Well Kept Building. Lots Of Natural Light. Ample Surface Parking. Close Proximity To Many Amenities And Transit. Easy Access To Highway 401 Via Westney Road Or Salem Road Interchange. Zoning Allows Many Uses, Including Banquet Facility, Commercial Fitness Centre, Commercial School, Community Centre, Financial Institution, Medical Clinic, Office, Place Of Assembly, Place Of Entertainment, Recreation Facility, Service Or Repair Shop, Sports Arena, Veterinary Clinic. Please Contact Town Of Ajax To Confirm If Your Intended Use Is Permitted. (id:61852)
RE/MAX Hallmark First Group Realty Ltd.
126 Commercial Avenue
Ajax, Ontario
Don't Miss Out On This Nicely Finished Ground Floor Office. Versatile Layout Can Accommodate A Variety Of Uses. Well Kept Building. Lots Of Natural Light. Ample Surface Parking. Close Proximity To Many Amenities And Transit. Easy Access To Highway 401 Via Westney Road Or Salem Road Interchange. Zoning Allows Many Uses, Including Banquet Facility, Commercial Fitness Centre, Commercial School, Community Centre, Financial Institution, Medical Clinic, Office, Place Of Assembly, Place Of Entertainment, Recreation Facility, Service Or Repair Shop, Sports Arena, Veterinary Clinic. Please Contact Town Of Ajax To Confirm If Your Intended Use Is Permitted. (id:61852)
RE/MAX Hallmark First Group Realty Ltd.
B - 66 Paperbirch Drive
Toronto, Ontario
Welcome to 66 Paperbirch Drive a beautifully renovated and unique 3-bedroom, 3-bathroom bungalow apartment backing onto the scenic Paperbirch Walkway trail. Each bedroom includes its own private bathroom, offering enhanced comfort and privacy. The home also boasts a spacious front yard, a bright big family room, with open kitchen. Ideally located just steps from the Shops at Don Mills, bike paths, public library, Edward Gardens, and more, this home combines tranquil living with unbeatable urban convenience. Move-in ready and not to be missed! *** ONLY ROOM for lease, shared living and kitchen area. (id:61852)
Royal LePage Peaceland Realty
C - 66 Paperbirch Drive
Toronto, Ontario
Welcome to 66 Paperbirch Drive a beautifully renovated and unique 3-bedroom, 3-bathroom bungalow apartment backing onto the scenic Paperbirch Walkway trail. Each bedroom includes its own private bathroom, offering enhanced comfort and privacy. The home also boasts a spacious front yard, a bright big family room, with open kitchen. Ideally located just steps from the Shops at Don Mills, bike paths, public library, Edward Gardens, and more, this home combines tranquil living with unbeatable urban convenience. Move-in ready and not to be missed! *** ONLY ROOM for lease, shared living and kitchen area. (id:61852)
Royal LePage Peaceland Realty
2605 - 1 Concord Cityplace Way
Toronto, Ontario
Experience Upscale Living at Concord Canada HouseWelcome to the brand-new Concord Canada House, perfectly located in the heart of downtown Toronto. This spacious 3-bedroom, 2-bathroom southeast-facing suite offers breathtaking lake and city skyline views, combining natural light with stunning vistas from morning to evening.The thoughtfully designed interior features premium Miele appliances, sleek finishes, and a heated balcony, allowing year-round enjoyment of your outdoor space. The versatile floor plan provides comfort, style, and functionality, making it ideal for both families and professionals seeking a modern urban lifestyle.As a resident, you will enjoy access to world-class amenities, including the 82nd-floor Sky Lounge and Sky Gym, an indoor swimming pool, an ice-skating rink, a touchless car wash, and much more.Located just steps from Torontos most iconic landmarksthe CN Tower, Rogers Centre, Scotiabank Arena, Union Station, Financial District, and the waterfrontwith premier dining, entertainment, and shopping right at your doorstep.This suite perfectly blends luxury, convenience, and lifestyle in one of Torontos most prestigious addresses. (id:61852)
Prompton Real Estate Services Corp.
2711 - 65 St Mary Street
Toronto, Ontario
International Students are welcomed~ Step into the realm of extraordinary living with this fabulous one-bedroom gem at U Condo. Radiating spaciousness and brilliance, this abode invites you to embrace a life of comfort and style. From the moment you step inside, you'll be captivated by the expansive floor plan and the abundance of natural light that bathes the space. The wide plank flooring exudes elegance, leading you towards the heart of the home, a culinary haven featuring a large Caesar Stone island and top-of-the-line appliances. The balcony, stretching 132 square feet, beckons you to indulge in breathtaking views of the surrounding cityscape. As a resident, you'll have access to an array of luxurious amenities on the top floor, including a party room, fitness room, billiards area, and steam room. With ample visitor parking, hosting guests will be a breeze. Don't miss the opportunity to experience the epitome of urban living. Welcome to your new home at U Condo! (id:61852)
Bay Street Group Inc.
1912 - 66 Forest Manor Road
Toronto, Ontario
Gorgeous Southwest View Corner Suite With Huge South Facing Balcony. View Of Lake Ontario And Cn Tower. Partial Furnished, 2 Bedrooms And 2 Bathrooms, 9' Ceiling With Modern Kitchen, Stainless Steel Appliances, Ceramic Floor On Kitchen And Laminate The Rest, Granite Countertop. All Amenities: Indoor Pool, Gym, Party Room, Theater, Guest Suites And More. Steps To Subway Don Mills Station And Fairview Mall. Few Turns To Hwy401/404/Dvp And Go Bus. (id:61852)
Homelife Landmark Realty Inc.
83 Picardy Drive
Hamilton, Ontario
This exceptional home offers 3 generous bedrooms and 3 well-finished washrooms, highlighted by soaring 9 ft ceilings on the main level. The bright main floor showcases a seamless living and dining space with engineered hardwood flooring and hardwood staircases accented by iron pickets, creating a refined yet functional atmosphere. The primary bedroom impresses with a distinctive 9 ft coffered ceiling and a spa-inspired 4-piece ensuite featuring a freestanding tub. The modern kitchen is designed with a large centre island and direct access to the backyard, ideal for everyday living and hosting guests. Ideally situated near parks, schools, shopping, dining, transit, and other conveniences. Truly turnkey and ready for immediate occupancy. (id:61852)
Skylette Marketing Realty Inc.
19 Mears Road
Brant, Ontario
Welcome to 19 Mears Road, a never-lived-in home just over a year old, offering over 2,200 sq ft of bright, thoughtfully designed living space in one of Paris, Ontario's most sought-after neighbourhoods. Perfect for families or professionals, this home features 4 bedrooms, 4 bathrooms, a main-floor office, and parking for 4 cars. The main floor offers an open-concept layout with a large living and dining area, ideal for family gatherings. The kitchen features quartz countertops, a central island, ample cabinetry, modern appliances, and a side door for convenient access, with a walkout to the backyard. The main-floor office provides a dedicated workspace for remote work or study. Hardwood flooring throughout and an oak staircase add warmth and elegance to the home. Upstairs, the generous primary suite includes a 5-piece ensuite bathroom and a walk-in closet, accompanied by 3 additional bedrooms, 2 full bathrooms, and a separate laundry room for added convenience. The unfinished basement provides excellent potential for future expansion, with a rough-in for a bathroom - ideal for a recreation area, home gym, additional living space, or a future apartment for rental or in-law use. Outside, enjoy an open backyard and an attached garage with inside entry. Located within walking distance to downtown Paris with charming shops and restaurants, and just minutes from the Grand River with scenic trails and recreational opportunities. Close to schools, parks, trails, and major highways, this home offers the perfect combination of comfort, style, and convenience. A rare opportunity to own a like-new, spacious detached home in a prime Paris location. (id:61852)
Century 21 Millennium Inc.
6 Melody Road
Toronto, Ontario
Experience comfortable living and income potential on a quiet, tree-lined street at 6 Melody Rd, ideal for a starting family, young professionals, investors, and downsizers alike. This detached bungalow sits on a generous 50 x 120 ft lot in the desirable Humberlea-Pelmo Park community, offering a bright, welcoming layout. The upgraded kitchen with granite countertops, modern ceramic flooring, and pot lights provides a cozy, stylish and functional hub for everyday life and entertaining. Sun-filled living and dining areas with large windows and laminate flooring create a warm, versatile space waiting for your personal touch. The main floor features three bedrooms, perfectly suited to a young family or downsizers seeking comfortable single-level living. The fully finished basement with a separate entrance offers excellent potential, with a very large bedroom-size room, its own kitchen, additional living/dining area, and a 3-piece bath-appealing for multifamily living or future investment. Outside, an expansive private backyard invites relaxation, play, and summer gatherings, while the carport and long driveway provide ample parking for multiple vehicles. Located on a quiet, family-friendly street with quick access to Highways 400 and 401, plus nearby schools, parks, recreation centres, supermarkets, and shopping plazas, this home delivers convenience and lifestyle in equal measure. 6 Melody Rd stands out as a move-in-ready opportunity pending your personal touch. (id:61852)
Right At Home Realty
838 Gazley Circle
Milton, Ontario
Welcome to this beautifully maintained Mattamy-built "Springridge" model, offering over 1,700 sq. ft. of bright, open living space in a quiet, family-friendly circle. This rental includes exclusive access to the main floor and upper level of the home, making it ideal for those seeking a short-term or month-to-month occupancy. The thoughtfully designed pass-through kitchen features a spacious eat-in area that flows seamlessly into the family room, perfect for everyday living and entertaining. The primary bedroom offers a 4-piece ensuite with a separate shower, creating a comfortable private retreat. A large second-floor laundry room adds convenience, along with direct access from the garage into the home. Included for tenant use: Ice-dispenser refrigerator, stove, dishwasher, washer, dryer, and all electrical light fixtures. Ceramic tile flooring in all bathrooms and the laundry room provides durability and easy maintenance. A bright, functional living space in a peaceful setting-well suited for professionals or families looking for flexible rental terms with private, exclusive use of the main and upper levels. (id:61852)
Infinite Real Estate Brokerage Inc.
162 Kendall Drive
Milton, Ontario
1000+Sq ft, Very bright and Excellent Layout, Legal Basement. Modern white kitchen w BI over the range microwave, marble countertop and Dishwasher. Tons of Storage and Brand new Private laundry. Jack & Jill Bathroom. Extra insulation for sound, weather & fire proofing. Premium Scott Neighborhood with Transit at Door step, near Library and Downtown.Note: 1 Bed in a two bedroom basement apartment (id:61852)
Right At Home Realty
46 Mevira Gardens
Oakville, Ontario
Discover this stunning 1,100+ sq ft legal basement suite, blending comfort and elegance. With approx. 9-ft ceilings and large windows, this space is bathed in natural light, creating an open and airy ambiance. The brand-new kitchen is a culinary delight, featuring modern stainless steel appliances that will inspire your inner chef. Nestled in a serene, park-facing location, this home is in a vibrant neighborhood on a premium lot, within a top-rated school zone. Spacious walk-up entrance with a wide, welcoming entryway. Located minutes from essential amenities like Longos, Go Station, Major Highways, Walmart, and Superstore, this apartment is ideal for singles, working professionals, and small families seeking a peaceful yet connected lifestyle. Don't miss the chance to make this exceptional space your new home. (id:61852)
Elixir Real Estate Inc.
Basement - 3366 Mulcaster Road
Mississauga, Ontario
Fully Furnished and Newly Renovated Basement with Parking (Ideal for Newcomer or Small Family)Bright and spacious 2 private room with a 3-piece ensuite bathroom, located in a prestigious Erin Mills neighbourhood. This unit offers its own separate entrance and ample space for both sleeping and a dedicated living area. Features & Inclusions: Fully furnished with brand-new mattress and bedroom set, Large private bedroom, Private kitchen with personal-use fridge, All utilities included, including unlimited high-speed Wi-Fi, Laundry on the same level. Prime Location: Steps to Costco and T&T, Minutes walk to Bus Route 36 to University of Toronto Mississauga (UTM), Quick access to Highways 403, 401, and QEW (id:61852)
Adjoin Realty Inc.
401 - 1881 Jane Street
Toronto, Ontario
Fantastic Location & Unbeatable Value! 942 SqFt 2 Bedroom Condo In The Prized Rustic Neighbourhood. Spacious Updated Unit Ready for Your Personal Touch! Kitchen Flows Into An Over Sized Laundry Room. Lots Of Closet Storage Space. Generously Sized 3 Pc Washroom. Large West Facing Balcony. Close To Parks And Recreational Trails, Shopping, Grocery, Hwy 401/400, And TTC Transit At Your Doorstep. 1 Parking & 1 Locker! (id:61852)
Keller Williams Referred Urban Realty
1416 Lynx Gardens
Oakville, Ontario
Welcome to this stunning 3 year old luxury 5 bedroom 3.5 bath home in Oakville's prestigious Joshua Meadows community, offering over 3100 sq ft of elegant living space, perfect for a professional couple or a growing family. Featuring 10 ft ceilings on the main floor and 9-ftceilings upstairs, this home boasts hardwood floors, porcelain tile, solid oak staircases ,custom 8 ft doors, pot lights throughout the main floor, and stylish crystal fixtures. The bright, open concept layout includes a welcome foyer, formal living and dining areas, a mudroom, and a spacious family room with fireplace. The chef-inspired kitchen showcase quartz countertops, a large centre island, custom cabinetry, inbuilt kitchen with high end appliances including a smart fridge on main floor, LED and under cabinet lighting. Upstairs offers 5 spacious bedrooms and 3 bathrooms, including a luxurious primary suite with his and hers closets and a spa like ensuite. Two bedrooms share a Jack & Jill bath. Convenient second floor laundry and zebra blinds throughout the windows. Backyard is fully hardscape, has no grass and is installed with a gazebo for enjoying together as a family. Enjoy excellent curb appeal, a PVC fenced backyard, garage with remote and smart home features. Ideally located near top schools, Sheridan college, Oakville Hospital, Go station. Quick access to Costco, Walmart, restaurants, Hwy 403, QEW and 407. (id:61852)
Homelife/miracle Realty Ltd
Unit 1 - 1759 Sherwood Forrest Circle
Mississauga, Ontario
Close to UTM! Free high speed Wi-Fi! Students and newcomers are welcome! First floor furnished! Landlord takes care of lawn! Close to shopping mall, park! Quiet Sherwood Forrest home with lots upgrades. Renovated kitchen, hardwood floor thru-out.. Professionally landscaped gardens, front covered porch area. Basement and partial of ground floor are not included. Tenant responsible for 40% of whole house utilities. (id:61852)
Real One Realty Inc.
1075 Gorham Way
Milton, Ontario
Bright and spacious legal walk-up basement apartment featuring a 2-bedroom, 2 full bathroom layout located at 1075 Gorham Way in the heart of Milton. Situated in the family-friendly Clarke community, this home is within walking distance to schools, parks, public transit, banks, retail, and grocery stores, with quick access to Highway 401. This highly sought-after neighbourhood consistently ranks high for school quality and offers abundant green spaces and parks. The unit includes a separate private entrance, two generous-sized bedrooms, separate laundry, and an open-concept living area with a cozy dinette space. The modern kitchen features stainless steel appliances and quartz countertops, complemented by laminate flooring throughout, ample natural sunlight, and stylish pot lights that brighten the unit in the evenings. One driveway parking space is included, tenant pays 30% of utilities, and pictures are from last year. (id:61852)
RE/MAX Gold Realty Inc.
1462 Kitchen Court
Milton, Ontario
A Show Stopper!!! Beautiful 4 bedrooms Double Garage Great Gulf Home in a Highly Desirable Neighborhood. Modern Open Concept Design with Lots of Natural Light, 9 ft Ceilings and Hardwood Flooring Throughout. Tastefully Upgraded Kitchen with Chimney Hood, Quartz Countertop, Backsplash, and Double Built-in Bins. Great Room with Fireplace. Large Primary Bedroom with 5 Piece Ensuite & Glass Shower With A Spa Like Soaker Tub And 2 His & Hers Walk-In Closets. Close to Schools, Trails, Parks, and Shopping. Just Move in and Enjoy Your New Home!! (id:61852)
Right At Home Realty
4129 Brandon Gate Drive
Mississauga, Ontario
Bright & Spacious~1-bedroom, 1-bathroom basement apartment located in a quiet, family-friendly neighbourhood in the heart of Malton, Mississauga. Featuring; Separate entrance, spacious layout, Large eat-in kitchen (fridge & stove), 4pc bathroom, in-suite laundry (washer only, NO DRYER), and one car parking space on drive way, this unit offers both comfort and convenience. the home is situated close to public transit, Highway 427, Person Airport, schools, and local parks making it a perfect location for commuters. Rent is $1,500 per month. Minimum one-year lease required. A clean, smoke-free home. (id:61852)
Royal LePage Estate Realty
Main - 394 Centre Street E
Richmond Hill, Ontario
Main floor Lease. Over 1000 Sq Ft, Featuring 3 Bedrooms, 2 Washrooms, Separate Formal Dining Room, Renovated Main Floor Washroom, Updated Flooring and Painting. Private Fenced Back Yard, Top Ranking School Zone. Conveniently located at quiet community with proximity to go station and all living essentials. (id:61852)
Bay Street Group Inc.
528 - 540 Bur Oak Avenue
Markham, Ontario
A rare luxury corner suite in the desirable Berczy community. Bright and spacious 2+1 bedroom, 2 bathroom layout with 1,005 sq ft of living space and 1 parking included. Located in an excellent school zone-Stonebridge P.S. and Pierre Elliott Trudeau H.S. Enjoy unmatched convenience with groceries, restaurants, and YRT transit at your doorstep, and just a 5-minute drive to Markville Mall and GO Station. (id:61852)
First Class Realty Inc.
356 Brownridge Drive
Vaughan, Ontario
First-time basement rental in a detached home on Brownridge Dr. One Driveway Parking, 3 Piece Bathroom, Steps To Schools, Transit, Restaurants, Supermarket, Shopping Mall and Parks. Conveniently located near Promenade Mall and T&T Supermarket, with easy access to a commercial plaza featuring multiple banks, Walmart, No Frills, fitness centers and more. Excellent location offering great convenience for daily living. Close to Hwy 7, 400 and 407. Multiple public transit routes providing direct access to universities and downtown. Showings by appointment only. (id:61852)
Homelife Landmark Realty Inc.
353 Walter Drive
Georgina, Ontario
Fully renovated detached bungalow situated on a premium large lot in Keswick. This beautifully updated home offers a complete interior renovation with a modern farmhouse design, featuringwhite oak hardwood flooring throughout, pot lights, and a bright open-concept layout.The main living space is thoughtfully designed with an open-concept kitchen, living, and dining area, anchored by a large centre island ideal for everyday living and entertaining. The functional floor plan includes two bedrooms and two full washrooms, including a spacious primary bedroom with a private ensuite, along with a second full bathroom serving the second bedroom and guests.The property features an expansive backyard with a large deck and excellent outdoor space,offering flexibility and future potential. A rare opportunity to own a fully renovated bungalow on a premium lot in an established community. (id:61852)
RE/MAX Experts
