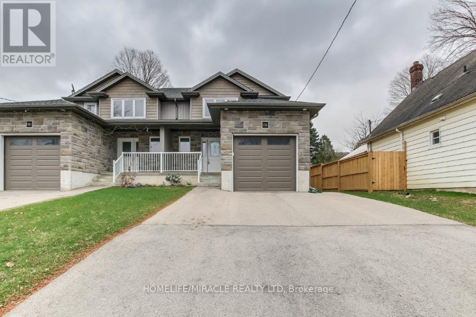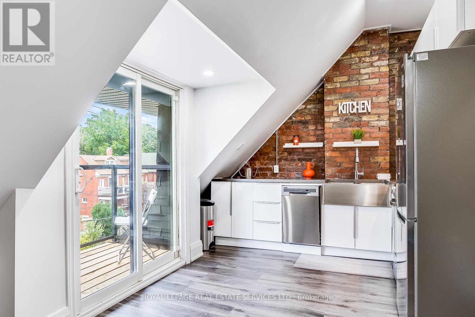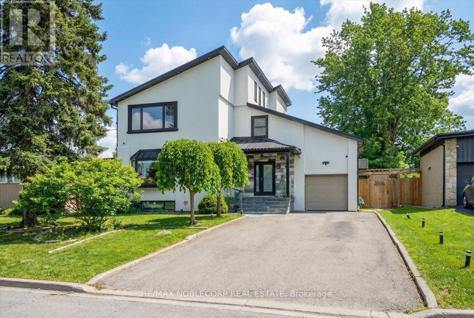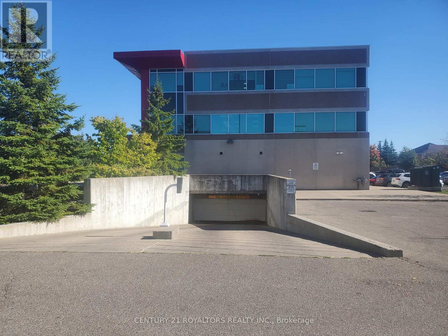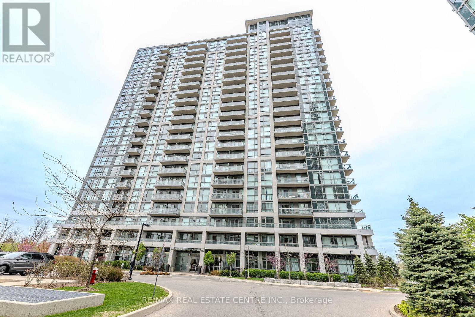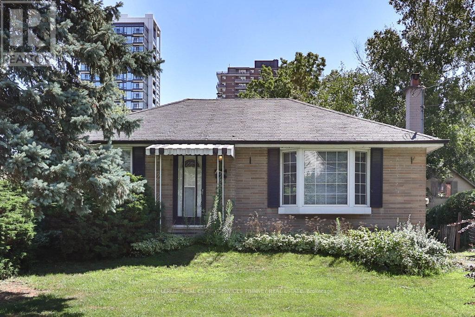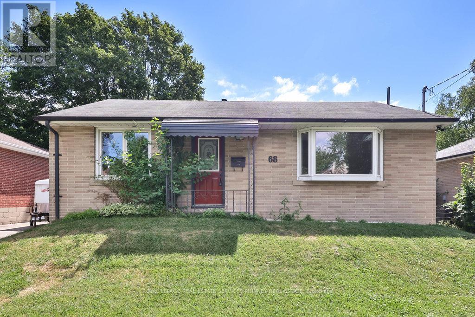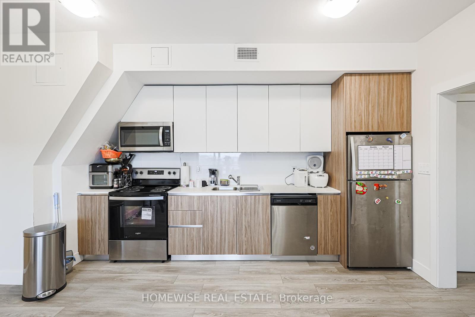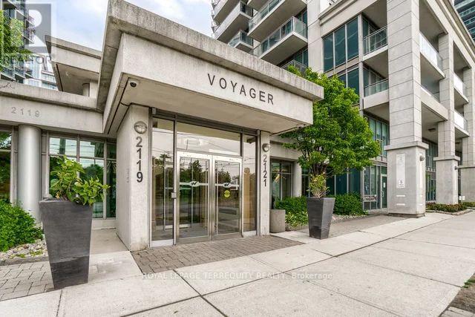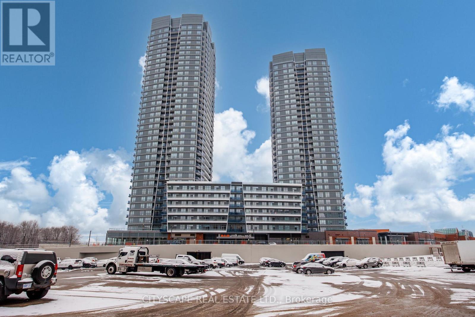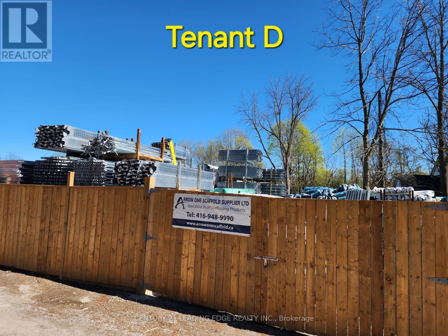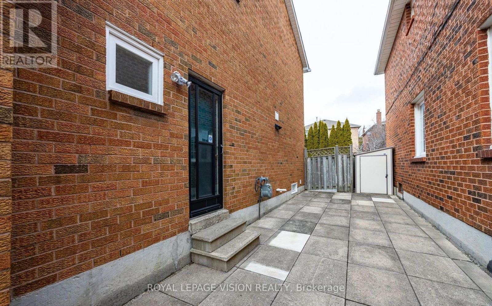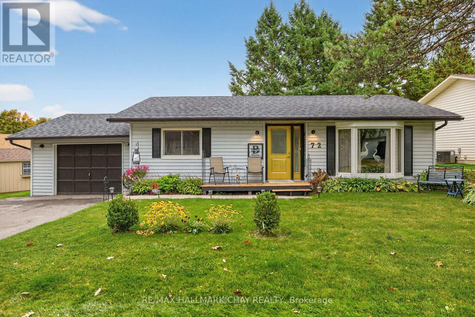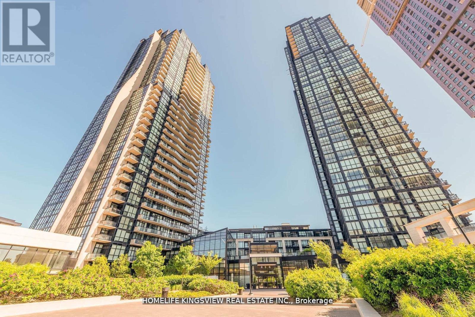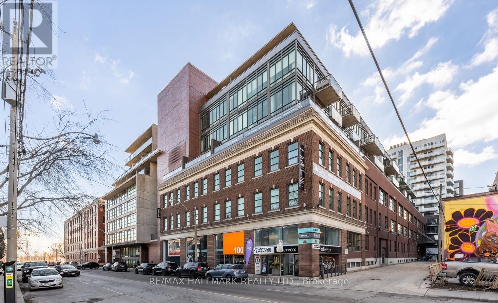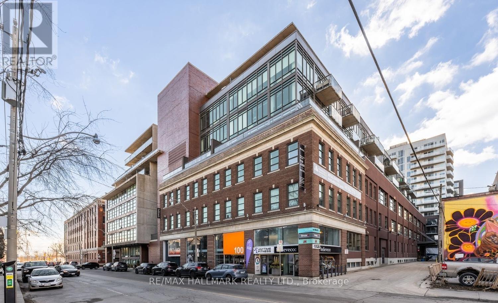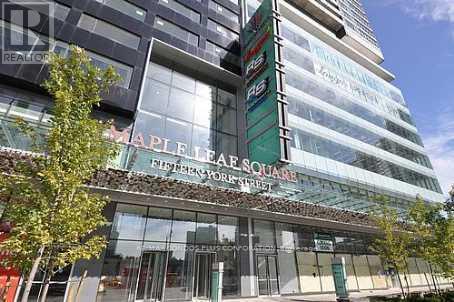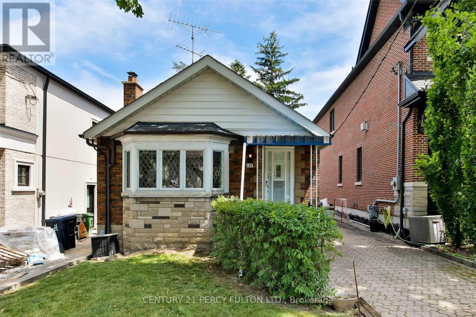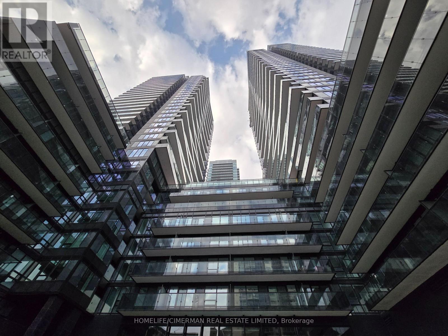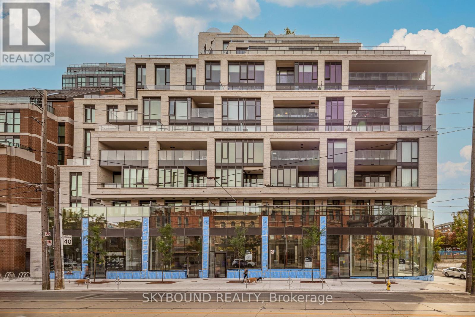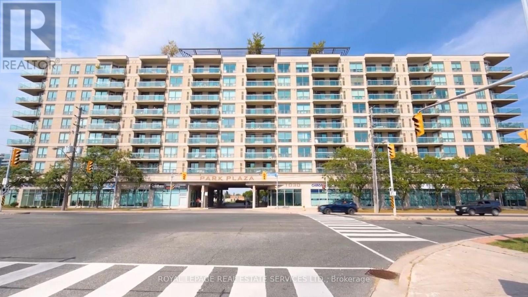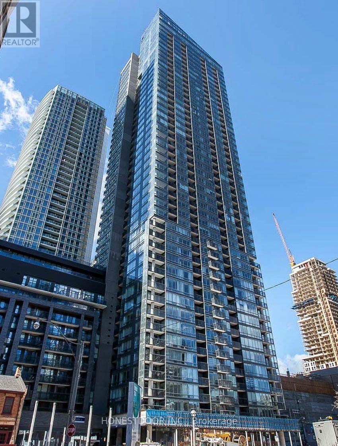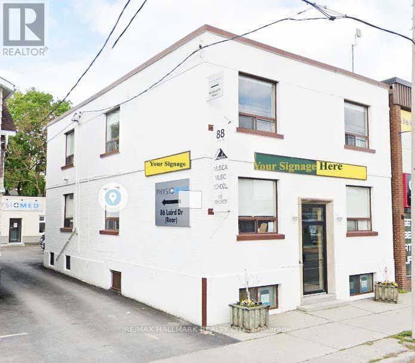136 Cherry Street
Ingersoll, Ontario
Beautiful 3 bedrooms fully upgraded semi detached home. Features wood flooring thru-out. Gourmet kitchen with S/S appliances, breakfast bar, backsplash, pot lights and Granite countertop thru-out. Garden doors off dining room to finished deck. Upper level boasts three good size bedrooms. Finished basement with L Shaped family room including corner gas fireplace. Extra deep lot 8' garage door. Loaded with extra 1984 sq ft finished living space. True Gem don't delay". (id:61852)
Homelife/miracle Realty Ltd
3 - 19 Springhurst Avenue
Toronto, Ontario
Unique 1 Bedroom Apartment With Private Balcony! Century Home Includes Brand New Laminate Flooring throughout, Exposed Brick, Full Kitchen with Quartz counters, stainless steel Appliances, and a Built-In Dishwasher. Spacious Bedroom W/Exposed Brick, 2 Skylights & Lots Of Cupboard space. Modern Bathroom W/Rainfall Shower, Large Sink And A Built-In Washer & Dryer. House Is A 1 Min Walk From The Dufferin Bus Stop, 5 Min Drive To The Highway and The Waterfront. Rent includes heat, hydro, and water! Landlord is pet friendly. (id:61852)
Royal LePage Real Estate Services Ltd.
Main - 18 Florida Crescent
Toronto, Ontario
Immaculate, Spacious, Private and Bright Main Floor Home With 2 Bedrooms & 2 Full Bathrooms. Luxury Finishes Throughout, Multiple Fireplaces, Walk-out to Yard. Full Size Designer Eat in Kitchen With Oversized Island and Stainless Steel Appliances. Generous Bedroom Sizes. Ensuite Washer and Dryer and Parking Included. Fully Fenced Backyard. Close Proximity to 401 and 400 Highways, Public Transit and Community Amenities. The Humber Valley For Walking And Biking Trails For You To Enjoy. (id:61852)
RE/MAX Noblecorp Real Estate
118 - 50 Sunny Meadow Boulevard N
Brampton, Ontario
Prime Parking Spot Available In The Heart Of Brampton! Located In A High-Demand Medical & Professional Office Building, Just Steps From Brampton Civic Hospital. Excellent Opportunity For Owners, Tenants, And Investors Alike. This Secure, Well-Maintained Building Enjoys Constant Foot Traffic And Strong Demand For Parking. Ideal For Personal Use Or As A Hassle-Free Investment. (id:61852)
Century 21 Royaltors Realty Inc.
507 - 349 Rathburn Road
Mississauga, Ontario
Gorgeous 2-bedroom, 2-bathroom condo in the vibrant heart of City Centre just 3 years old building. Featuring laminate flooring throughout the living room and bedrooms, stainless steel appliances in the kitchen, and elegant granite countertops, good size bedroom and ensuite with master bedroom. Ideally located within walking distance to Square One Mall, Sheridan College, Building Amenities include Party Room, Indoor Pool, Gym, Bowling, Home Theater, Cards Room & Guest Suites. Well reputed Schools with bus pick up and drop off at the building, Mississauga Transit Station, Cineplex, and just a five-minute drive to Erindale Go Station and Hwy 403. Enjoy unbeatable convenience. (id:61852)
RE/MAX Real Estate Centre Inc.
72 Oriole Avenue
Mississauga, Ontario
Ideal rental home located in prime Mineola West neighbourhood close to every amenity you could need. Steps to GO train & public transit, lakefront trails/parks, shops & restaurants in trendy Port Credit. Centrally located and only minutes to major highways. Nestled on a quiet street in the heart of Mineola, the home features a large living room, separate kitchen, dining room overlooking backyard, 2 bedrooms, 2 bathrooms and spacious lower level rec room with wet bar. With schools, parks and transit nearby, this home provides absolute convenience for commuters and families alike. (id:61852)
Royal LePage Real Estate Services Phinney Real Estate
68 Oriole Avenue
Mississauga, Ontario
Ideal rental home located in prime Mineola West neighbourhood close to every amenity you could need. Steps to GO train & public transit, lakefront trails/parks, shops & restaurants in trendy Port Credit. Centrally located and only minutes to major highways. Nestled on a quiet street in the heart of Mineola, the home features a large living room, eat- in kitchen, family room with gas fireplace and walk-out to deck, 3 bedrooms, 2 bathrooms and spacious lower level rec room. With schools, parks and transit nearby, this home provides absolute convenience for commuters and families alike. (id:61852)
Royal LePage Real Estate Services Phinney Real Estate
R02 - 293 Viewmount Avenue
Toronto, Ontario
Live In A Beautiful And Spacious 2 Bedroom Unit Only Steps Away From Glencairn Subway Station. This Modern 2 Bedroom Unit Features A 4 Piece Luxury Bathroom, 2 Generously Sized And Sun-Filled Bedrooms, A Large Open Concept Kitchen With Stainless Steel Appliances And Tons Of Counter/Storage Space And An Ensuite Washer/Dryer. Spacious Outdoor Terrace with Unobstructed City Views. 1 Indoor Designated Parking Spot. Close To TTC, Schools, Places Of Worship, Parks, Restaurants And So Much More! Do Not Miss This One Of A Kind Unit! (id:61852)
Homewise Real Estate
710 - 2121 Lake Shore Boulevard W
Toronto, Ontario
Experience sophisticated urban living in this beautifully maintained suite at Voyager I at Waterview. Unit 710 offers a bright, open-concept floor plan designed for contemporary comfort, Enjoy the tranquility of waterfront living with a private balcony, perfect for morning coffee or evening relaxation. The well-appointed primary bedroom includes a walk-out to the balcony. Situated directly across from Humber Bay Shores Park and the scenic Martin Goodman Trail, you have immediate access to miles of walking/biking paths and pristine green space. Quick access to the Gardiner Expressway, TTC streetcar at your doorstep, and Mimico GO Station makes the commute to Downtown Toronto effortless. Indoor Pool & Hot Tub, State-of-the-Art Fitness Centre, Sauna & Change Rooms 24-Hour Concierge & Security, Stunning Top-Floor Party Room / Sky lounge with Terrace and Panoramic Lake Views, Guest Suites , Billiards Room and Cyber Lounge, Visitor Parking This is more than a condo-it's a lifestyle upgrade. Don't miss the opportunity to live in one of Mimico's most admired waterfront communities (id:61852)
Royal LePage Terrequity Realty
501 - 30 Upper Mall Way
Vaughan, Ontario
Discover refined living at the newly built and highly anticipated Promenade Park Towers, offering unparalleled convenience with direct indoor access to Promenade Shopping Centre and just steps from the Promenade Bus Terminal. This suite showcases a thoughtfully designed open-concept layout, complemented by an east-facing balcony that bathes the space in golden morning light. The kitchen is appointed with polished granite countertops, premium, built-in stainless steel appliances, and sophisticated cabinetry, creating a space that is both beautiful and highly functional. Residents are immersed in a world of resort-style amenities, including a 24-hour concierge, expansive rooftop terrace, fitness and yoga studios, an opulent party and private dining lounge with a full kitchen, indoor and outdoor children's play areas, refined study and cyber lounges, billiards and games rooms, card room, private golf simulator, and exclusive guest suites. Perfectly positioned steps from retail, dining, rapid transit, lush parks, community centres, top-rated schools, grocers, cinemas, and vibrant surrounding plazas. Experience elevated urban living in a place you'll be proud to call home. Welcome to your next chapter. (id:61852)
Cityscape Real Estate Ltd.
Part D - 10873 Kennedy Road
Markham, Ontario
NO TMI! Versatile Outdoor Storage Space in Prime Markham Location! Looking for secure and convenient outdoor storage? Fully fenced with gated. Located just north of Elgin Mills Rd, offers endless possibilities! Ideal for recreational storage, landscaping supplies, equipment, vehicles, or contractors yards, this space is perfect for businesses or individuals needing extra outdoor storage. Prime Location 10 minutes to Hwy 404, close to all amenities Secure & Monitored with security cameras for peace of mind Easy Access. Convenient rear location for hassle-free loading and unloading Flexible Uses Store equipment, cars, materials, and more! Common area with pantry and washrooms. Easy showings available don't miss out on this rare outdoor storage opportunity! (id:61852)
Century 21 Leading Edge Realty Inc.
Basement - 108 Pentland Crescent
Vaughan, Ontario
One Bedroom Basement with Separate Entrance. Perfect for a Student or Working Professional. Utilities Included - Rent Covers Heating, Air-Conditioning, Water & Internet. Well Maintained & Meticulously Clean. Close Proximity To Transit, Hwy 400, Hospital, Parks, Schools, Community Centre And Shopping. No Parking Spot. (id:61852)
Royal LePage Vision Realty
478 Main Street
King, Ontario
Beautifully appointed home in historic small town Schomberg with a farm house vibe, vintage charm + modern simplicity!! Completely renovated from top to bottom, large open floor plan with bright sun filled windows, wide plank hickory floors, eat- in kitchen with 2 sided gas fireplace + walkout to deck/yard. Main floor office/den/bedroom has many possibilities. Solid wood staircase leads to a large cozy family room, spacious bedrooms & modern bathrooms! Prof fin lower level features a rec rm/gym, premium cork flooring, 4th bedroom & laundry rm with slate floor! Stunning curb appeal with cozy front porch, cobblestone interlock driveway & well set back from road. Walking distance to the downtown core, shops, restaurants and easy access to major highways. This is the one you've been waiting for-truly special & a must to see! (id:61852)
RE/MAX West Signature Realty Inc.
72 Tecumseth Pines Drive
New Tecumseth, Ontario
Retirement living at it's very best! Far more than just a roof over your head - Tecumseth Pines is a Premier Residential Retirement Community with a Stunning Landscape & Friendly Atmosphere. Set in the gorgeous countryside but located just minutes from Tottenham for all of your in-town needs. The home features an easy-to-maintain floor plan with just the right amount of living space. The spacious kitchen extends out to the oversized covered deck providing the perfect spot to enjoy a morning coffee or evening meal during our warm summer months. The main floor is rounded off by two generously sized bedrooms, updated bathroom, and laundry - eliminating the need for stairs, offering true one-level living however the full basement provides endless options for extended living and an abundance of storage space which not all homes in the community offer. New Roof: Fall '24. Residents can enjoy the well equipped clubhouse which offers an Indoor Swimming Pool, Darts, Table Tennis, Fitness & A Variety Of Social Events & Activities. Note: Landlease fees apply. (id:61852)
RE/MAX Hallmark Chay Realty
808 - 2910 Highway 7
Vaughan, Ontario
Client Remarks *Super Rare Gem*. It Is One of The Biggest Units in The Building. This Gorgeous Unit Boasts Approximately 1200 Square Feet of Living Spaces! An ideal home designed for a large family; Suite Features an Open Concept Living Dining Rooms with Lots Sunlight Coming Through from The East. 9 Foot Floor to Ceiling Windows That Provide Spectacular 360 Views of The City. Laminate Floors Throughout. Spacious Gourmet Kitchen That Is Larger Than a Typical Kitchen of a House - Features Stainless Steel Appliances, Granite Counters, Breakfast Bar and Lots of Cabinet and Counter Spaces. Brand New Light Fixtures, New Automatic Zebra Blinds. 2 Large Bedrooms with Renovated Master Ensuite and Walk in Closet. A Spacious Den That Can Be an Office or Guest Room. **Parking and Locker Combination** (A Large Locker Room That Connects to The Parking Spot - Very Convenient - See Photo). State Of the Art Amenities with Concierge, Sauna, Swimming Pool, Party Room, Gym and Yoga Room. Mixed-use property with main floor commercial space featuring Niagara University, pharmacy, convenient store, hair salon, restaurants and coffee shop with direct access from the main lobby. An excellent income-generating property with strong rental potential. 5-minute walk to Vaughan Downtown which includes Walmart, local restaurants, Major Banks, Buca Restaurant and KPMG with over 500 employees, Vaughan Subway Station just 2 stops to York University and 40 minutes to Union Station. Proximity To Highway 400, E.T.R. 407. Vaughan Mills. B.B.Q.'S And Pets Allowed. Shows 10++ (id:61852)
Homelife Kingsview Real Estate Inc.
400-A - 100 Broadview Avenue
Toronto, Ontario
from 7500 - 11,000 sq. ft. of improved office space available for sublease within a full-floor suite at 100 Broadview Ave, shared with the back office for a reputable non-profit organization. Ideal for other like-minded organizations seeking a flexible, turn-key environment with access to private offices, open work areas, meeting rooms, a shared kitchen/lounge, and a large server room with supplemental HVAC. Located with convenient access to transit and downtown. Flexible layout and inclusive rental rate with short- or long-term options available. Utilities and additional services are to be shared. (id:61852)
RE/MAX Hallmark Realty Ltd.
400 - 100 Broadview Avenue
Toronto, Ontario
Up to 11,000 sq. ft. of improved office space available for sublease within a full-floor suite at 100 Broadview Ave, shared with the back office for a reputable non-profit organization. Ideal for other like-minded organizations seeking a flexible, turn-key environment with access to private offices, open work areas, meeting rooms, a shared kitchen/lounge, and a large server room with supplemental HVAC. Located with convenient access to transit and downtown. Flexible layout and inclusive rental rate with short- or long-term options available. Utilties and additional services are to be shared. (id:61852)
RE/MAX Hallmark Realty Ltd.
3405 - 65 Bremner Boulevard
Toronto, Ontario
This stunning corner-unit at Maple Leaf Square offers a bright and modern living experience in the heart of downtown. Featuring 2 bedrooms, 2 full bathrooms, and a spacious balcony, this suite is designed with comfort and style in mind. The split-bedroom layout provides optimal privacy, ideal for guests or those seeking a separate home office space. Floor-to-ceiling windows wrap around the unit, flooding the interior with natural light and showcasing impressive city views. Both bedrooms include built-in closets, while the open-concept kitchen is equipped with a sleek island, perfect for cooking, dining, or entertaining. One parking space is included for added convenience. Residents of Maple Leaf Square enjoy access to a wide range of premium building amenities, including a fitness center, indoor pool, party and meeting rooms, 24-hour concierge services, and more-offering a complete urban lifestyle steps from transit, entertainment, shopping, and the financial core. This is downtown living at its finest. (id:61852)
RE/MAX Condos Plus Corporation
133 Airdrie Road
Toronto, Ontario
Vacant Detached Bungalow On Premium 30X130 Ft . Lot In Desirable High Demand Leaside Area. Surrounded By Million Dollars Custom Built Houses. Permit-Ready Project. This Is Your Chance To Create Your Dream Home In One Of The Most Sought-After Neighborhoods. The Project Is Permit-Ready, And Here's The Best Part: The Seller Secured A Permit For The High Building Height, A Process That Took Over A Year To Achieve. This Gives You A Unique Advantage To Maximize Your Investment And Create An Extraordinary Home. Talk with your clients with confidence to build a new house!! (id:61852)
Century 21 Percy Fulton Ltd.
1706n - 117 Broadway Avenue
Toronto, Ontario
Welcome to Luxury Brand New Line 5 Condos in the heart of Midtown Toronto. North facing 2 bedroom 2 bathroom suite with spacious balcony and floor-to-ceiling windows! No wasted space, practical layout. Open concept, smooth ceilings, upgraded unit throughout. The European-inspired kitchen features custom cabinetry, a sleek quartz countertop, a stainless steel undermount sink, and premium ENERGY STAR integrated appliances, including a frost-free refrigerator and dishwasher. Luxury bathrooms with high end fixtures and custom cabinetry with built in storage. Located in the dynamic Yonge and Eglinton neighborhood, Line 5 puts the best of the city at your doorstep. Steps from convenient transit, restaurants, offices, supermarket, parks, walkable vibrant neighborhood, this suite is perfect for those seeking luxury and a connected urban lifestyle . Residents will enjoy top tiered amenities including a party room, dining room, gym, yoga studio, pool, sauna and 24/7 concierge service. Metered utilities extra. STORAGE LOCKER INCLUDED (id:61852)
Homelife/cimerman Real Estate Limited
401 - 200 Sudbury Street
Toronto, Ontario
Welcome to 1181 Queen St. W a newly completed masterpiece in the heart of West Queen West, one of Torontos most iconic neighbourhoods.This split two-bedroom, two-bathroom suite offers a smart, spacious layout flooded with natural light, leading out to a large private terrace perfect for relaxing or entertaining. Inside, youll find premium upgrades throughout: - A sleek Scavolini kitchen with full-sized integrated appliances - An oversized center island for dining & hosting - Wide plank hardwood floors - Spa-inspired bathrooms. All furniture is included, making this a truly turnkey opportunity. Plus, the seller is covering all legal fees when using their preferred lawyer an added bonus for a stress-free closing.Across from the legendary Gladstone House and steps to Trinity Bellwoods, Ossington, streetcar access, and the citys best shops and cafes this is urban living at its finest.Extras: Parking & locker included Fibre-powered high-speed internet Concierge service State-of-the-art gym Chic indoor lounge with full kitchen Tranquil outdoor courtyardJust bring your suitcase your designer lifestyle starts here. (id:61852)
Skybound Realty
906 - 1030 Sheppard Avenue W
Toronto, Ontario
*Top Floor 2 Bedroom W/2 Full Bath, Locker, Parking & South Facing Large 16'7" x 4' 7" Balcony W/Unobstructed Panoramic Views Of Toronto Skyline & Downsview Park *Open Concept Living Room W/Walkout To Large Balcony Overlooks Dining Room & Kitchen W/Stainless Steel Appliances, Lot Of Cupboards, Plenty of Granite Counter Space & Large Breakfast Bar *Second Bedroom W/Large Double Closet & Steps To 3 Pc Bath *Large Bright Primary Bedroom W/Brand New Broadloom, Walkout To South Facing Balcony, His/Her Closets & 4 Pc Ensuite W/Laundry *Great Suite, Building & Location, Location, Location *Friendly Concierge & Staff *This Great Suite is On The Top Floor & Is Located On The Same Floor As Rooftop Terrace, Gym, Saunas, Lounge, Billiard & Party Room *Steps To Subway, Parks & Easy Access To Shopping Centre & Highways (id:61852)
Royal LePage Real Estate Services Ltd.
3304 - 295 Adelaide Street W
Toronto, Ontario
Visit the REALTOR website for further information about this listing. Suite 3304 available immediately - spacious 1035 square foot condo for rent in the heart of downtown Toronto. Enjoy fantastic views from the 33rd floor with open concept corner unit featuring 2 spacious bedrooms, 2 full bathrooms, modern kitchen with stainless steel appliance's fridge, stove, dishwasher (brand new installed in summer 2025). Ensuite laundry (washing machine, dryer). Large floor-to-ceiling windows throughout for bright and spectacular views. Excellent location, close to public transit (St. Andrew Station, 504 streetcar, etc.), shopping, restaurants, financial district, the PATH, theater, steps to the CN Tower and more. One parking space (P3) is included. Top-notch condo amenities include 24h concierge/security, state-of-the-art fitness centre, yoga room, indoor pool, hot tub, sauna, outdoor terrace with BBQs, party room, lounge, meeting room, theatre, and foosball/ping pong room. Unfurnished, monthly rent $3950 inclusive of water, tenant pays for hydro.. (id:61852)
Honestdoor Inc.
88 Laird Drive
Toronto, Ontario
Whole building (excluding the basement utility room and storage / separate entrance). One of the prime locations on Leaside, great exposure on Laird and on one of the busiest streets within walking distance (across the street) to major national tenants such as Home Depot, Winners, restaurants, etc. Minutes to Downtown Toronto. Transit is just across the street and minutes from the Eglinton Rail Transit. Great signage opportunities on the main street in Leaside. Separate entrance to the basement and front and back doors. It was a recording studio then a music school, perfect for high-quality office space. Great signage opportunity on main street in leaside. Separate entrance to the basement and front and back doors. Was a recording studio then a music school, perfect for high-quality office space. (id:61852)
RE/MAX Hallmark Realty Ltd.
