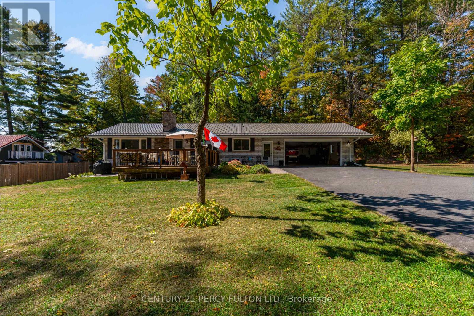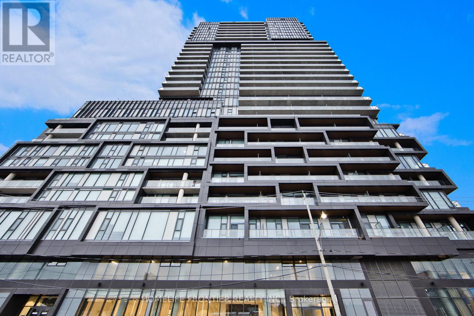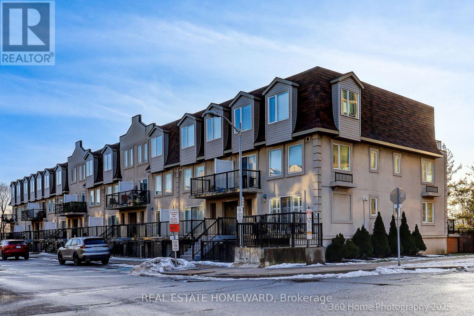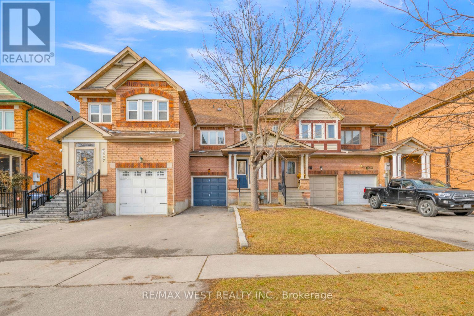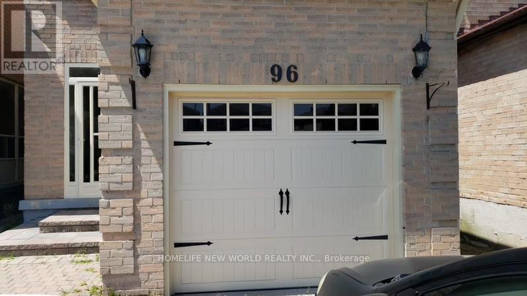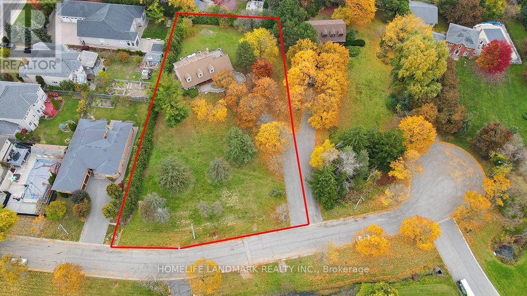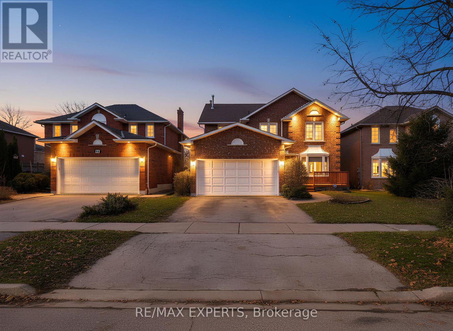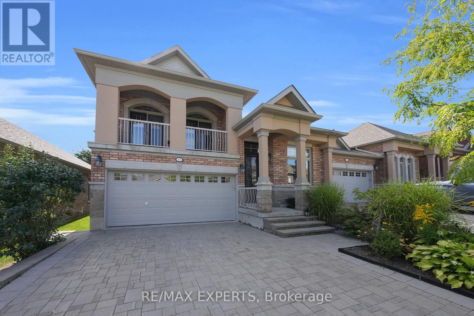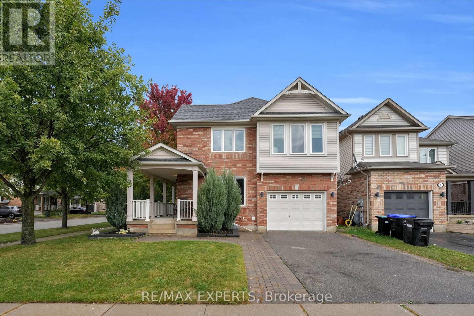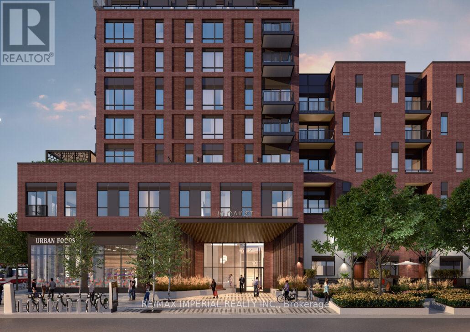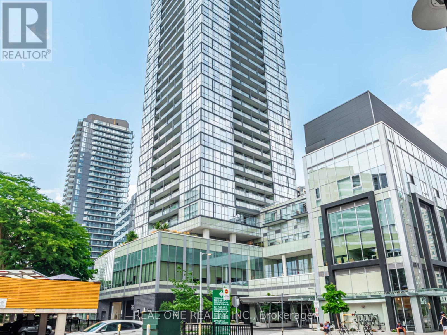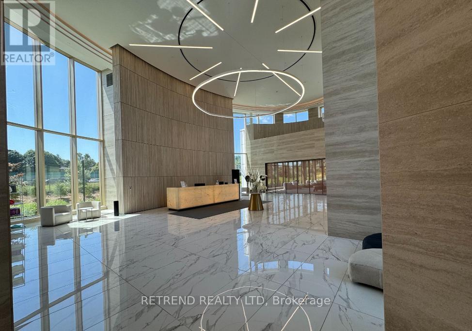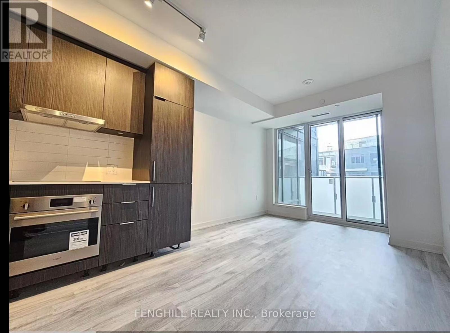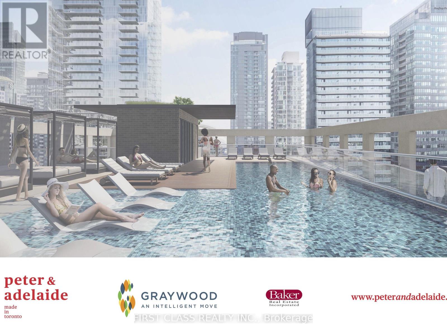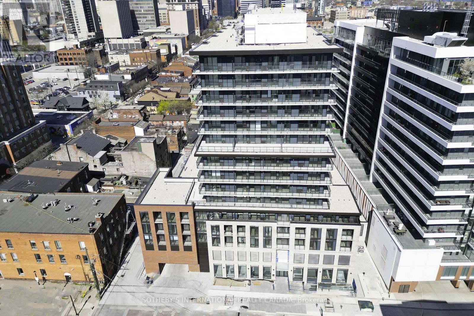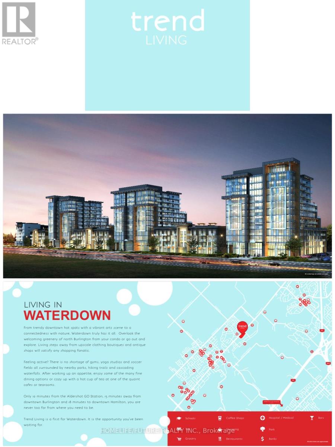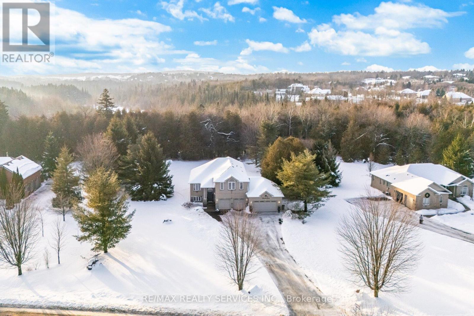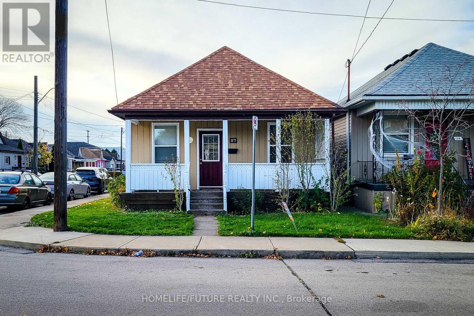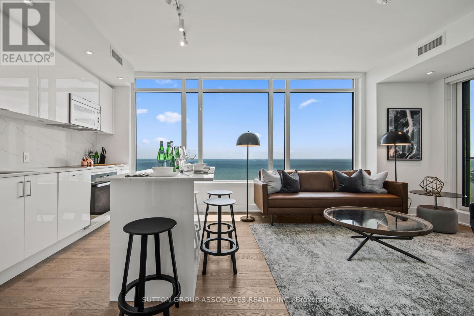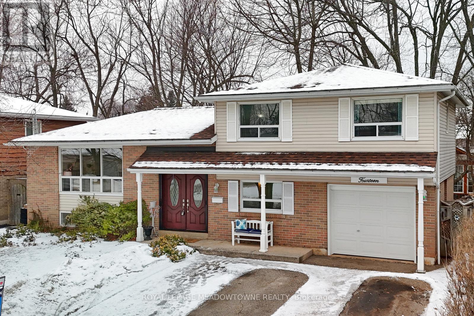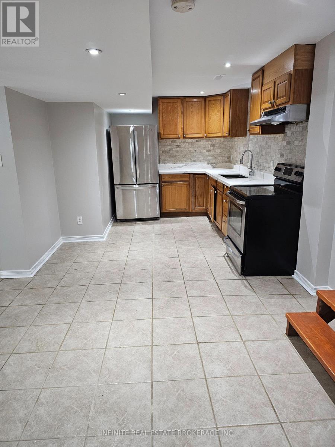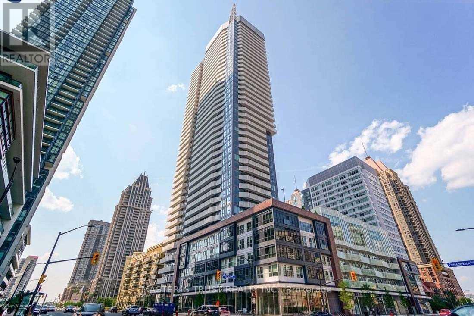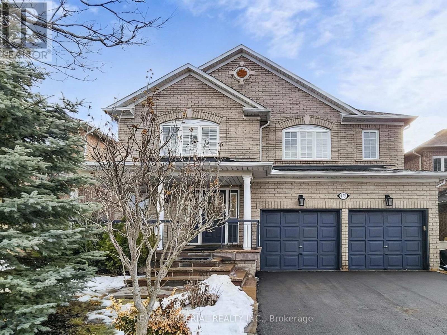15166 Highway 118
Dysart Et Al, Ontario
Experience four-season waterfront living in the heart of Haliburton cottage country. This spacious 3+2-bedroom, 2-bathroom lakefront home offers approximately 2,561 sq. ft. of finished living space, thoughtfully designed for year-round enjoyment, entertaining, and relaxed lake life. Set on the shores of Haas Lake on an expansive approximately 1.15-acre waterfront lot, the property features direct water access with a large dock and floating patio-ideal for swimming, boating, fishing, or enjoying quiet mornings and sunset evenings by the lake. The open-concept main level is filled with natural light and framed by tranquil lake views, featuring an updated kitchen with granite countertops and a bright four-season sunroom that comfortably extends the living space beyond the summer months. The finished lower level adds versatility with a generous recreation room, bar area, and two additional bedrooms, making it well suited for hosting family and guests or creating a dedicated entertainment zone. Outside, the landscaped grounds offer a welcoming balance of privacy and usability, complemented by a gated entrance and an oversized paved driveway with ample parking-an uncommon feature for a waterfront property. Located just minutes from Haliburton village, schools, shopping, and year-round amenities, this property presents an appealing combination of acreage, waterfront access, interior space, and true four-season usability, making it suitable as a full-time residence, seasonal retreat, or long-term cottage country investment. (id:61852)
Century 21 Percy Fulton Ltd.
2805 - 1285 Dupont Street
Toronto, Ontario
Welcome To Galleria On The Park! New, Barely Lived In Suite In Toronto's Most Anticipated Master Planned Community Located In The Junction-Wallace Emerson Community. Featuring a New 8-Acre Park Right Outside Your Doorstep, 95,000sqft Community Centre, 300,000sqfeet of New Commercial/Retail, All Just A Short Walk To TTC, Go Train, Bloor St West. Retail & Restaurants, & So Much More. This Luxury Suite Offers A Functional 1 Bedroom Layout w/ 9ft Smooth Ceilings, Large Bedroom Closet, Integrated Appliances, Perfect For End Users & Investors Alike! Fantastic Amenities; 24H Concierge, Rooftop Pool, Outdoor Terrace, Gym, Co-Working Space/Social Lounge, Kids Play Area & More. (id:61852)
Homelife Frontier Realty Inc.
36 Valonia Drive
Brampton, Ontario
Welcome to This Amazing Bright Three Bedroom Detached House Backing Onto Park >>One Bedroom Finished Basement with Legal Separate Entrance (!)The Home Boasts an inviting Elegant Kitchen With Ample Cabinet Space + Stainless Steel Appliances (!) Engineered Hardwood Flooring In Living/ Dining (!) Primary Bedroom With His and Her Closets And 3 Pc. Ensuite (!) Family Room On Second Floor With Fireplace (!) Main Floor Laundry (!) Other Two Good Size Bedrooms (!) Main Floor and Second Floor Upgraded washrooms (!) Fenced Yard With Beautiful Private Deck Overlooking The Park, Perfect For Outdoor Entertaining >> Garage Access From The House >>(!) Walking Distance To All Amenities !!!!! Shows Very Well !!!!!!!! (id:61852)
Century 21 Legacy Ltd.
1036 - 55 George Appleton Way
Toronto, Ontario
''JUST LISTED''. Welcome to this bright, pristine and stylish open-concept 2-bedroom + Den stacked townhouse, offering convenient one-level living with your own front masonry patio & private rear masonry terrace - the perfect spots for morning coffee or evening relaxation. Upgraded features of note within this unit include recently installed superior quality scraped styled strip flooring and professionally finished decor. This home has been wonderfully maintained, oozes much pride of ownership throughout and includes a large den, an underground parking space and a secure storage locker! Nestled in a highly sought-after family friendly location, you'll love being just minutes from all major amenities including schools, shopping, restaurants, transit, parks, recreational facilities, Yorkdale Mall, Highway #401 as well as the ultra-modern Humber River Regional Hospital. This unit is ideal for first-time buyers, downsizers, or professionals looking for a low-maintenance home with great living utility in the heart of it all. Comprising 903 square feet (as per MPAC), this home offers more space than most two-bedroom condo apartment units, at a fraction of the price. (id:61852)
Real Estate Homeward
3865 Allcroft Road
Mississauga, Ontario
Welcome to 3865 Allcroft Road, a freshly painted, beautifully maintained 3-bedroom, 3-bathroom freehold townhome located in the heart of Lisgar, one of Mississauga's most desirable and family-friendly neighbourhoods. Move-in ready and thoughtfully upgraded, this home is ideal for first-time buyers, young families, or professionals seeking comfort, style, and convenience. The bright open-concept main floor offers seamless flow between the living, kitchen, and family areas. Carpet-free flooring throughout, modern lighting, and large windows create a clean, airy atmosphere perfect for everyday living and entertaining. The living room features a custom wood accent wall, adding warmth and character. At the heart of the home, the modern kitchen combines style and functionality with quartz countertops and backsplash, ample cabinetry, and updated appliances (2022). Open sightlines make it ideal for hosting or staying connected with family. Upstairs, you'll find three generously sized bedrooms, including a spacious primary bedroom with a custom feature wall that creates a relaxing retreat. Secondary bedrooms are bright and versatile, suitable for children, guests, or a home office. All three bathrooms have been tastefully updated with contemporary vanities, modern finishes, and stylish lighting. The fully finished basement provides flexible additional living space, perfect for a media room, play area, home gym, or office. Enjoy a private, fully fenced backyard with a raised deck-ideal for BBQs and outdoor dining. Prime location is just a 3-minute walk to Mississauga Derry Woods YMCA Child Care Centre, and close to schools, parks, Lisgar GO Station major highways (401/403/407), grocery stores, shopping, and restaurants. A fantastic opportunity to own a move-in-ready townhome in one of Mississauga's most sought-after communities. (id:61852)
RE/MAX West Realty Inc.
96 Dairis Crescent
Markham, Ontario
Nicely Renovated (Kitchen,Washroom,Flooring In Main Floor)Master Bedroom With 4PC Ensuite,His/Hers Closets,Huge Windows,BrightHouse,Close to TTC,Bus Stop,Shopping areas,Schools and Hwy 407 (id:61852)
Homelife New World Realty Inc.
99 Burndean Court
Richmond Hill, Ontario
Rare 1.2 Acre Lot (185.14 Ft X 291.61 Ft) in Richmond Hill Westbrook Neighbourhood with Potential for 3 Lot Severance (Subject to Municipal Approvals). A Solid Investment Opportunity for Developers, Investors, or End Users Seeking Long Term Land Value and Subdivision Potential. The Existing Detached Home Is Suitable for Living or Renting While Planning Future Redevelopment. Generous Lot Dimensions Allow Flexibility for Multiple Luxury Homes, a Private Cul-De-Sac, or Possible Municipal Road Extension. Located in an Established Community with Great School Zones, Paring Infrastructure, and Convenient Access to Amenities. (id:61852)
Homelife Landmark Realty Inc.
62 Luba Avenue
Richmond Hill, Ontario
Beautiful Detached Home In The Heart Of The Devonsleigh Community Of Richmond Hill. This Well-Maintained Residence Offers 4,051 Sq Ft Of Total Living Space (As Per iGuide Floor Plan), Including 2,732 Sq Ft Above-Grade (As Per iGuide Floor Plan) Plus A Fully Finished 1,319 Sq Ft Basement (As Per iGuide Floor Plan) Featuring A Separate Kitchen, Rec Area, Bedroom, 3-Piece Bathroom With An Infrared Sauna, And An Additional Room Currently Used As A Gym That Can Easily Convert To A Second Bedroom Or Office - Creating A Perfect In-Law Suite. With 4 + 2 Bedrooms And 4 Bathrooms, This Home Provides Comfort, Functionality, And A Fantastic Layout For Family Living. Situated On A 45 X 110 Ft Lot, The Property Includes A Wraparound Deck And Ample Outdoor Space For Relaxing Or Entertaining. The Double-Car Garage Offers Extensive Shelving For Excellent Storage. The Main Floor Features Hardwood & Parquet Floors, A Bright Eat-In Kitchen With Granite Counters, A Large Family Room With A Wood-Burning Fireplace, And Generous Principal Rooms. The Upper Level Boasts Four Spacious Bedrooms, Including An Oversized Primary Retreat With Three Closets - One Being A Walk-In Closet - Plus A Separate Office / Sitting Area, And A 4-Piece Ensuite Bathroom. Notable Updates And Features Include Back Windows (2023), Front Windows (2019), Security Cameras At The Front Of The House And In The Enclosure, And An Alarm System. Located On A Quiet Crescent With No Homes Directly Across The Street, This Family-Friendly Setting Offers Added Privacy. Steps To Top-Rated Schools - Richmond Hill High School, Silver Pines Public School & H.G. Bernard Public School - Parks, Trails, Transit, Shopping, And Restaurants. Minutes To Highway 404, Hillcrest Mall, Movati Athletic, Loblaws, Farm Boy, Costco, Movie Theatres, And All The Incredible Amenities This Community Offers! (id:61852)
RE/MAX Experts
40 Hillcrest Drive
New Tecumseth, Ontario
Beautiful Semi-Detached Bungaloft Located Within The Briar Hill Community Of Alliston! An Award-Winning Adult-Lifestyle Condo Community! This Sun-Filled Property Boasts 1,545 Sq Ft Above-Grade (As Per iGuide Floor Plan), 2+1 Bedrooms, 3 Bathrooms, Plus A Finished 1,188 Sq Ft (As Per iGuide Floor Plan) W/O Basement, For A Total Of 2,733 Sq Ft Of Living Space! Enjoy Maintenance-Free Living: Grass Cutting, Exterior Window Cleaning, Window & Roof Replacement, & Water Are All Included In Your Maintenance Fees! Hardwood Floors & Pot Lights Throughout The Family Room, Kitchen, & Dining Areas. The Oversized Kitchen Provides Ceramic Tiles, Stainless Steel Appliances, A Backsplash, & Granite Counters. The Main-Level Primary Bedroom Features A 3-Piece Ensuite Bathroom & Walk-In Closet. The Loft Area Provides A Second Bedroom, But Can Also Be Used As An Office, Or An Above-Grade Family Room - The Choice Is Yours! Gas Line For BBQ! The Finished Walk-Out Basement Provides Large Windows, Pot Lights, Ample Storage, A Bedroom, Office Space, & A Large Rec Room With A 3-Piece Bathroom. Residents Enjoy Exclusive Access To A Stunning 16,000 Sq Ft Community Centre Offering A Lounge & Library, Games Room With Billiards & Shuffleboard, & Multiple Activity Rooms For Events, Fitness, & Group Gatherings. The Centre Also Features A Garden Patio, Along With A Kitchen & Entertaining Areas For Hosting Larger Functions. With Daily Social Programming & Organized Events, The Community Centre Provides An Active, Connected Lifestyle Year-Round! Close Proximity To The Nottawasaga Resort, Featuring Two Championship Golf Courses, A 70,000 Sq Ft Sports & Leisure Dome With Pool, Whirlpool, Gym, Squash & Racquetball Courts, Walking Trails, Hockey Rinks, & Dining Options - All Available At A Discounted Rate For Briar Hill Residents! Enjoy Easy Access To Stevenson Memorial Hospital, Highways 400 / 89 / 27, Walmart, Canadian Tire, Grocery Stores, Local Dining, Earl Rowe Provincial Park, & Nearby Nature Trails! (id:61852)
RE/MAX Experts
1 Nunn Crescent
New Tecumseth, Ontario
Beautiful Detached Home In The Heart Of Alliston! Built In 2008 By The Award-Winning Mattamy Homes, This Sun-Filled Residence Offers 2,171 Sq Ft Above-Grade (As Per iGuide Floor Plan), Featuring 3 Bedrooms, 4 Bathrooms, Plus A Finished 879 Sq Ft (As Per iGuide Floor Plan) Basement With Rec / Bedroom Area, Laundry, & 2-Piece Washroom! This Home Provides 3,050 Sq Ft Of Total Living Space (As Per iGuide Floor Plan), & Is Situated On A Premium Corner Lot! Thousands Spent On Custom Finishes, Including Luxury Vinyl Flooring Throughout, Pot Lights In Basement, And Designer Light Fixtures. The Timeless Kitchen Overlooks The Living Room And Showcases Stainless Steel Appliances, A Stylish Backsplash, And An Oversized Breakfast Island. The Massive Living Room Boasts Large Windows With Tons Of Natural Light, While The Dining Area Off The Kitchen Walks-Out To A Concrete Patio With Backyard Gazebo & Hot Tub. The Formal Dining Room Provides A Sun-Filled Space, As The Entire Room Is Surrounded By Large Windows! The Main Level Highlights Crown Mouldings, A Convenient Direct Garage Access, And A Functional Open-Concept Layout For Everyday Living. Upstairs, Find 3 Oversize Bedrooms, Including A Primary Retreat With A Large Walk-In Closet And 4-Piece Ensuite Bathroom - The Primary Bedroom Also Provides The Option To Have Upper Level Laundry! The Upper Level Also Provides A Great Space Off The Primary Bedroom For That Home Office Or Additional Sitting Area! The Exterior Of This Home Has Been Professionally Landscaped & Offers Outstanding Curb Appeal. The Driveway Fits 2 Vehicles Comfortably, Plus Your Oversize 1.5 Car Garage! Pride Of Ownership Throughout! Upgrades Such As All Window Inserts (2022), Roof (2023), & Furnace (2024) Have All Been Completed! Conveniently Located Near Stevenson Memorial Hospital, Nottawasaga Inn Resort Golf Club, Highways 400 / 89 / 27, Walmart, Canadian Tire, Grocery Stores, Local Dining, Earl Rowe Provincial Park, & Nearby Nature Trails! (id:61852)
RE/MAX Experts
229 - 30 Dreamers Way
Toronto, Ontario
Why share when you can enjoy your own private space? Take a look at this brand-new studio in Downtown Toronto. It features a highly functional layout with no wasted space and a thoughtfully designed bathroom with the vanity/toilet area separated from the shower for added comfort and privacy. A rare 10-foot ceiling height further enhances the sense of openness, making the living space feel exceptionally spacious and airy. Built by the renowned developer Daniels, ensuring quality and peace of mind. Newly completed and move-in ready. The building will offer outstanding amenities including a Fitness Centre, Co-Working Space, Courtyard, Maker Space, Party Rooms, and Outdoor Terraces-perfect for fitness, work, creativity, and social gatherings. Prime central location with quick access to the DVP, TTC bus stop right at your door, and minutes to the subway. Walking distance to Regent Park, Pam McConnell Aquatic Centre, Regent Park Athletic Grounds, and the Daniels Spectrum Arts & Cultural Centre. Rent is only $1,800/month including locker for this brand-new unit. Students, international students, and newcomers are welcome. Direct rental from a friendly landlord. Immediate occupancy available. (id:61852)
RE/MAX Imperial Realty Inc.
3405 - 5180 Yonge Street
Toronto, Ontario
In The Heart Of The North York City Centre. Steps To The North York City Centre Subway Stations. The Penthouse Collection. Panoramic S/W View.10 Ft High Smooth Ceilings, Upgraded Baseboards And Co-Ordinating Door Casings, 8 Ft High Doors, Master Bedroom Closet Organizer. Brokerage Remarks LB For Easy Showings, Buyers And Buyer Agent Verify All Information And Measurement. (id:61852)
Real One Realty Inc.
1212 - 27 Mcmahon Drive
Toronto, Ontario
Saisons Condos at Concord Park Place presents a nearly new, luxurious 2-bedroom, 2-bathroom residence featuring a large balcony with unobstructed views of the 8-acre park and the city skyline. With 9-foot ceilings and floor-to-ceiling windows, the suite is filled with natural light, offering a bright and spacious atmosphere throughout. The modern kitchen is beautifully appointed with built-in appliances, designer cabinetry, and a sleek quartz countertop. The unit also includes an EV parking space and a locker for added convenience. Located steps from both Bessarion and Leslie subway stations, as well as the GO Train, the home provides quick access to Highways 401 and 404, North York General Hospital, T&T Supermarket, IKEA, Canadian Tire, Bayview Village, and Fairview Mall. Residents enjoy unobstructed park views, with a soccer field, dog park, and water play area right downstairs, and can easily walk to the nearby community centre and public library. The building offers exceptional amenities, including a full-size basketball court, indoor swimming pool, sauna, multiple fitness gyms, a golf simulator, a formal ballroom, a wine lounge, and a touchless car wash, providing a resort-style living experience in one of North York's most connected communities. (id:61852)
Retrend Realty Ltd
517 - 8 Olympic Garden Drive
Toronto, Ontario
Prime location in North York at Yonge/Cummer. The brand new 1 BR + Den unit is in the most in-demand location in the heart of North York. Laminate flooring. Open-concept kitchen, living and dining room. Features include a luxury kitchen with quartz countertops, built-in appliances, soft-close cabinetry. Amenities include a gym, party room, visitor parking, 24/7 concierge, business center, wellness area, fitness center, landscaped courtyard garden, yoga studio, outdoor yoga deck, weight training and cardio equipment, saunas, movie theatre and games room, outdoor lounge and BBQ areas, indoor party rooms, and guest suites. Just 3 minutes to TTC Finch Subway Station and GO Bus, and steps to schools, parks, restaurants, and shopping centers. Maintenance fee covers free internet. New wall painting. (id:61852)
Fenghill Realty Inc.
2815 - 108 Peter Street
Toronto, Ontario
New premium 1+1 condo unit in Toronto Entertainment District neighborhood. Spacious 575+39 sqft, den can be used as home office or a second bedroom. 100/100 walk score and transit score, extremely convenient with shops, restaurants, groceries, clubs and theatres. Steps to TTC, waterfront, Rogers Center, Conventional Center, CN tower. All window blinds and light fixtures are installed by owner. (id:61852)
First Class Realty Inc.
805 - 1 Jarvis Street
Hamilton, Ontario
Welcome to this well-appointed 2-bedroom, 2-bathroom condo located in the heart of downtown Hamilton. This unit is tenanted until August 31st, with excellent tenants currently in place and rent paid in full, offering secure and worry-free income for investors.The location is exceptionally attractive to long-term renters, positioned just minutes from McMaster University, Mohawk College, and several of Hamilton's major healthcare institutions including Hamilton General Hospital, St. Joseph's Healthcare, and Juravinski Hospital. Proximity to these respected schools and hospitals creates consistent rental demand and long-term investment stability.The existing lease must be honoured through its expiry, providing predictable cash flow, while also allowing flexibility for future end-user occupancy or re-leasing at market value. With a functional layout featuring two full bathrooms and a highly walkable urban setting close to transit, shopping, dining, and downtown amenities, this suite appeals strongly to both tenants and future buyers.Located in the growing downtown core at 1 Jarvis Street, this is an ideal addition to an investment portfolio or a strategic purchase for buyers planning ahead. (id:61852)
Sotheby's International Realty Canada
520 - 470 Dundas Street E
Hamilton, Ontario
Welcome To The Beautiful Boutique Condo In desiarable Waterdown Area!for Rent! Ready To Move In To This Newly Built Condo, 633 Sq Ft Bright & Spacious One Bedroom Plus Den Suite With Modern Finishes Featuring Open-Concept Living Room And Kitchen With Stainless Steel Appliances, Large Windows, And 10' Ceilings, Walk Out To Private Rare Double Wide 91 Sq Ft Private Balcony, Underground One Car Parking & One Locker at the same floor Included. Suitable for couple & working professionals! Enjoy All The Luxury Amenities Offers Bike Storage Room, Fitness Facility, Party Room, And Roof Top Terrace With Bbq Terrace. Conveniently Located In Sought After Waterdown Near Popular Dining, Shopping, Schools, Parks, & Trails With Minutes To The Aldershot Go Station, Highway QEW, 403, 407. Tenant Responsible For Water, Hydro, Their Own Cable/Internet. (id:61852)
Homelife/future Realty Inc.
47 Brookhaven Crescent
East Garafraxa, Ontario
Look No Further! This One-of-a-Kind Home is Ideal To Create Beautiful Memories For Years To Come! Five Level Side-Split Boasting Over 3000+ Square Feet, Located in a Desirable Neighbourhood on a Premium 1 Acre Lot Backing Onto Conservation, With So Much to Offer: Open Concept Design. Soaring Cathedral Ceilings. Separate Main Floor Office. Main Floor Laundry Room, Access To Garage, 3 +1 Spacious Bedrooms, 3 Recently Renovated Bathrooms. Walk in Closets In Each Bedroom. Living & Dining Room Combination W/ Pocket Doors for Intimate Gatherings. Exquisite Chef's Kitchen W/ Granite Counter Tops Stainless Steel Appliances, Large Center Island, Overlooking Bright Family Room w/ Natural Gas Fireplace & Large Windows Overlooking The Conservation & Backyard. Lower Level Offers A Finished Basement W/ Bright Recreation / Media Room Ideal for Watching Your Favourite Shows Alongside a Cozy Gas Fireplace & an Indoor 6 Seater Hot Tub to Unwind In (which has been properly ventilated)- Plus Enough Space For Another Work Space, or Exercise Area or Could be Converted Into Another Bedroom. Lowest Level Is Unspoiled, Ready For Whatever Your Heart Desires! Cold Cellar for Wine Enthusiast. Two Walkouts to a Spacious 3 Tiered Composite Deck W/ Glass Railings. Expansive Park-Like PRIVATE Backyard Backing Onto Credit Valley Conservation Area (you will never have any neighbours behind you), Perfect for Family Games, to Toss a Frisbee Around or to Hone Your Golfing Skills. Small Side Yard Paved Basketball Court Area, The 4+1 Car Extended Garage Could Easily House 5 Vehicles or Be Turned Into an Extraordinary Man Cave and Exercise Room. Driveway That Could Hold 10+ Vehicles. Home Captures Sunrises at the Front & Sunsets at the Back. All Just Minutes From all Shopping Amenities in Orangeville, Schools, Alder Recreational Centre, the Hospital, Mill Croft Inn and Island lake Conservation area. Only 30 Minute Drive to Brampton. Original Owners Who Took Pride of Ownership!! Must See & Have!! (id:61852)
RE/MAX Realty Services Inc.
117 Harmony Avenue
Hamilton, Ontario
Move In Ready, Family Friendly On The North Home Side Neighborhood, The Entire Charming, Corner Lot, Detached Bungalow House For Rent. The Main Level Boasts 3 Beds, 2 Washrooms, Open Concept Kitchen With Quartz Counter Tops, Stackable Main Floor Laundry, Hardwood Flooring Throughout. Private Parking Pad, Fence Backyard, Steps To The Centre Mall, Public Transit And The Major Highways.The property is not staged and currently vacant, available for rent. (id:61852)
Homelife/future Realty Inc.
3709 E - 1926 Lake Shore Boulevard W
Toronto, Ontario
Imagine a breathtaking view of Lake Ontario's horizon, with Humber Bay beach, park, and trails just across the street. Living in luxurious comfort while also away from it all. This is what The Mirabella on Lake Shore offers - a newly completed, high-quality condo development, registered in 2022.This 2-bedroom plus den unit, was the upgraded model suit with large mirrors throughout.From the wood flooring and stone tile to the Miele appliances, blackout blinds, everything is new. Both parking and locker are also included. The well-designed layout has an open kitchen with large island, a corner den that can be enclosed, and a private primary bedroom with walk-in closet and double-sink ensuite. The second bedroom has a lake view, its own 4 piece bath, and a walk-out to a generous corner terrace that offers panoramic views of the lakeshore skyline. The building itself offers an abundance of amenities. There are two large community terraces with gardens, lounge-style seating, BBQs, outdoor dining areas, and spectacular views of both Lake Ontario and High Park. There's an indoor pool with lake view, saunas, a fully-furnished party room with a catering kitchen, a fitness centre overlooking High Park, a library, yoga studio, business centre, children's play area, two guest suites, and 24-hour concierge service. There's even a convenient dog wash station at ground level. Enjoy the above-grade parking with windows, ample visitor parking (including spots with EV charging stations), and car-share program.With instant access to the Gardiner and QEW, the airport is just 15 minutes away. Locally, Bloor West Village, High Park, Swansea, and Roncesvalles are vibrant neighbourhoods close at hand. (id:61852)
Sutton Group-Associates Realty Inc.
14 Moore Park Crescent
Halton Hills, Ontario
Looking for that special home your family can grow into? Well stop 'surfing the web' and have a closer look at what this has to offer! Same owners for almost 35yrs - time to pass the baton to the next! Beautiful double door entry with phantom screen leads you into the generously sized foyer w/double closet. Plenty of room in the bright family room on this level with separate access to year yard + bonus room (partial garage conversion). Main floor offers freshly painted L-shaped living room/dining room w/original hardwood flooring - great space for entertaining! The eat-in kitchen features a practical layout with plenty of cupboard/counter space + custom built shelving. Convenient sliders to rear deck. Upper level offers 3 good sized bedrooms all with original hardwood flooring, primary with double closet and double windows. The updated 4 piece bath is shared on this floor. Finished basement (for overflow guests and/or kids zone) features a 3 piece bath (2025), laminate flooring in the large L-shaped room with above grade windows. This level also features the laundry room along with an abundance of storage beneath the foyer. So much more to offer in the rear yard....a stunning, peaceful retreat in the summer months - 14ft x 28ft in-ground pool, gardens, ponds, 'man cave' and 'cute as a button' potting/"she" shed too! (if you're into raising chickens there's a coop too!) Walk to schools, daycare, shopping restaurants and everything else Downtown Georgetown has to offer!! Great pricing for this fabulous home! Let's make it yours today! (id:61852)
Royal LePage Meadowtowne Realty
345 Queen Mary Drive
Brampton, Ontario
Immaculate 2 bedroom legal basement apartment and quiet residential area. almost 1,000 ft of living space with separate side entrance. Spacious living room / dining room, Kitchen equipped with a large french door, fridge and stove (stainless steel). Windows in both bedrooms and kitchen. Own laundry room with stacked washer and dryer. Includes one parking on the driveway. (id:61852)
Infinite Real Estate Brokerage Inc.
3108 - 4065 Confederation Parkway
Mississauga, Ontario
Executive 3 Bed 2 Bath Suite, Open Concept Corner Unit Facing South East With Spectacular South-Lake-View With 2 Huge Balconies. Bright And Spacious With Floor To Ceiling Windows in all bedrooms and living room. Lots of Natural Light. 9 Feet Ceiling. Laminate Flooring. Modern Kitchen With Quartz Counter Tops. 2 Full Baths. Ensuite Washer & Dryer. (id:61852)
Master's Trust Realty Inc.
117 Montebello Avenue
Vaughan, Ontario
Open House: Jan 17 & 18 | 2:00-4:00 PM. Stunning sun-filled detached 3+1 bedroom, 4-bath home situated on a premium 43 x 89 ft south-facing lot with no sidewalk. Major upgrades include roof (2018), A/C (2023), and HWT (2023). Beautifully renovated from top to bottom and move-in ready. Features new hardwood flooring thru-out, fresh paint, pot lights, new staircase w/iron pickets, updated bathroom vanities, and a brand-new kitchen with new fridge, stove, and dishwasher. Dramatic two-storey family room w/fireplace. Finished basement offers a bedroom, 3-pc bath, rec room, utility room, cold room, and storage rooms, with potential separate entrance from the garage. Enjoy a beautiful backyard with interlock patio, perfect for entertaining. Conveniently located minutes to Hwy 427 and shopping. (id:61852)
RE/MAX Imperial Realty Inc.
