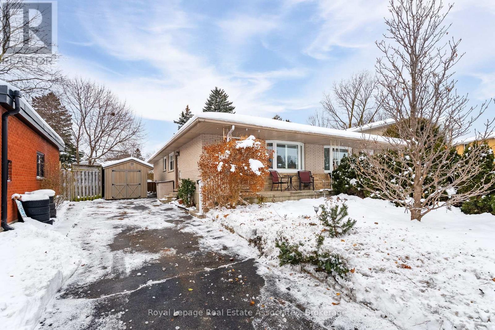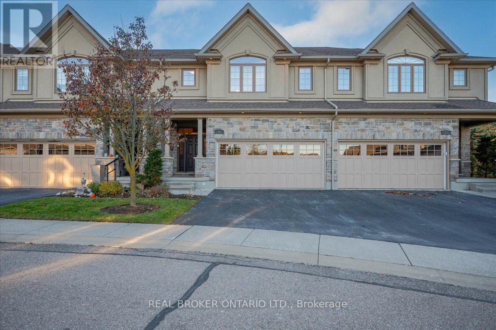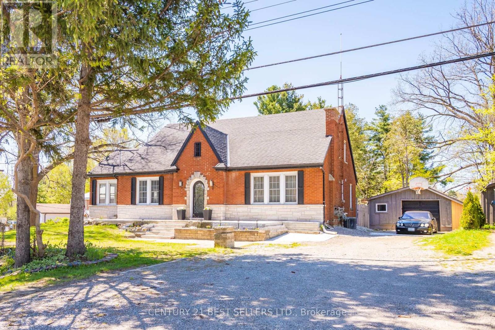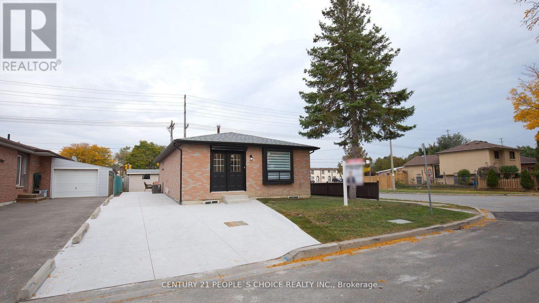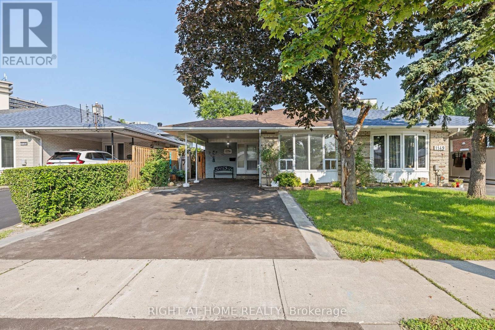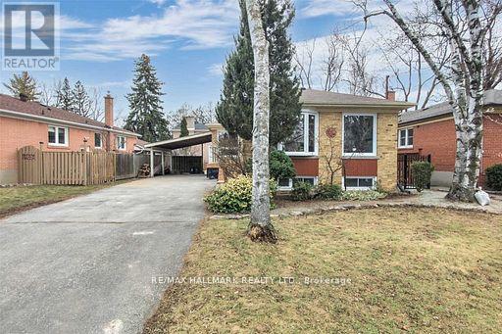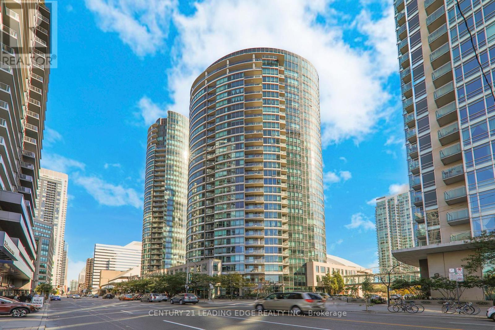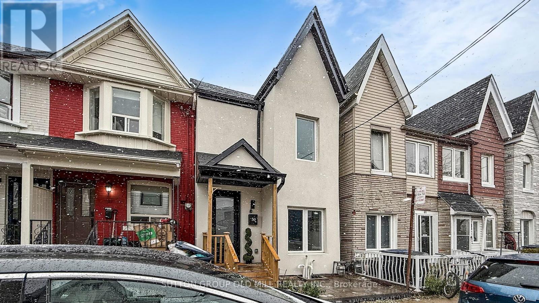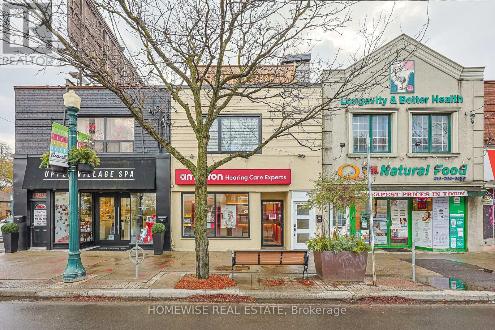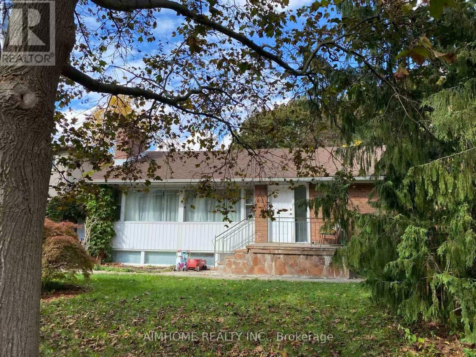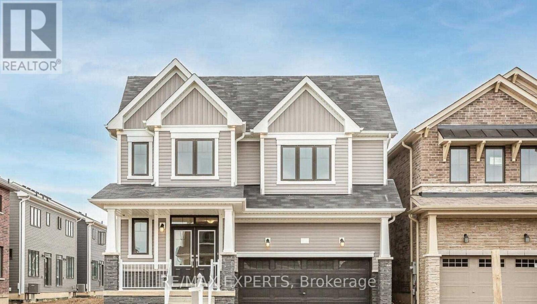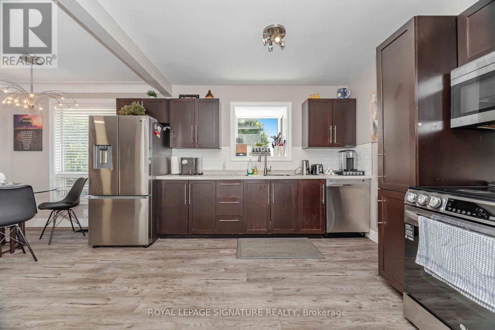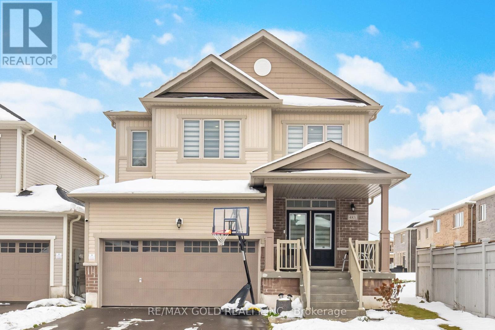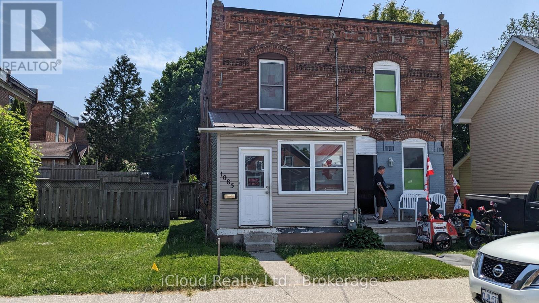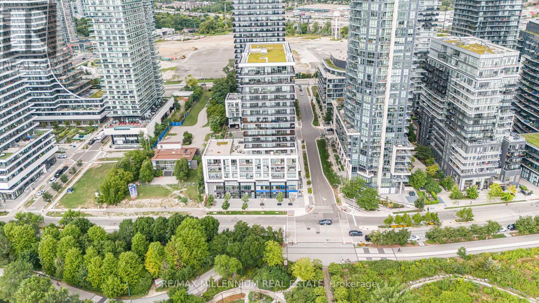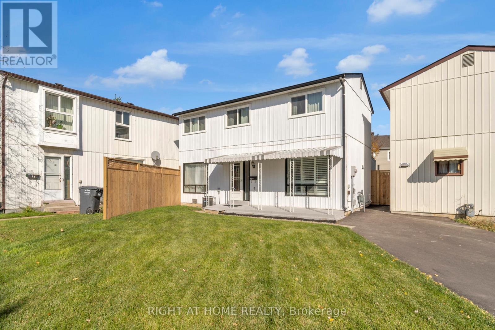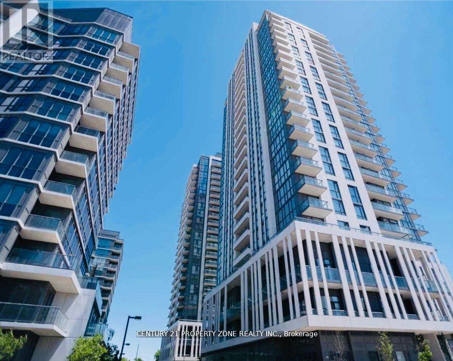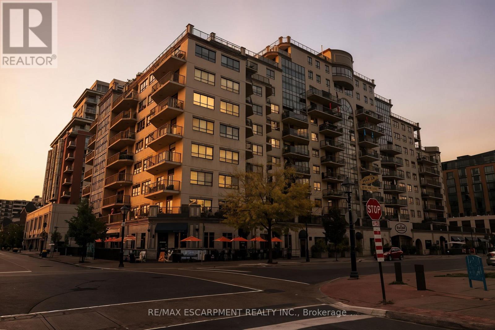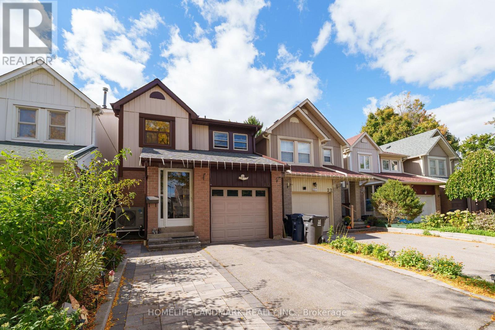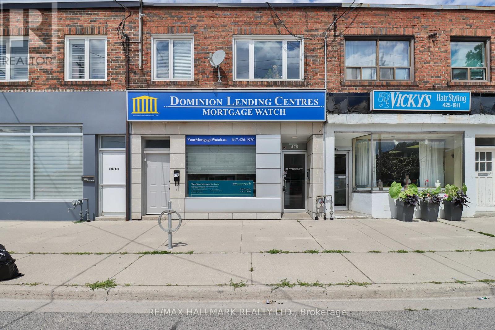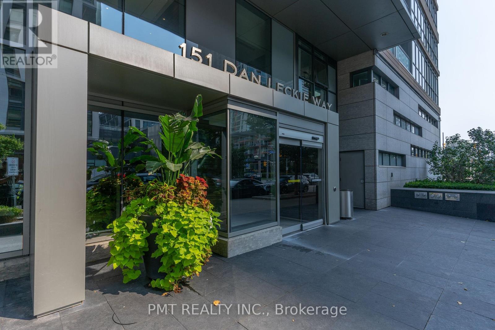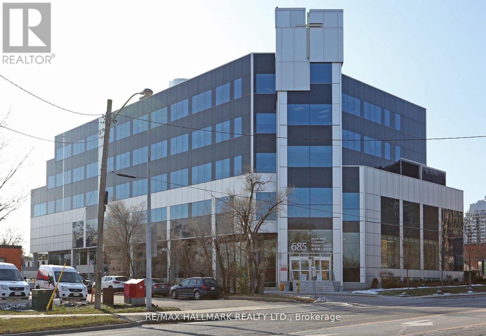12 Carnaby Crescent
Kitchener, Ontario
Discover this charming semi-detached bungalow in the sought-after Stanley Park neighbourhood, offering comfort, convenience, and excellent investment potential. Perfectly located just 5 minutes from the highway, this home provides easy access for commuters while maintaining a peaceful, family-friendly setting. Step inside to a well-maintained layout with warm, inviting living spaces. A separate side entrance offers fantastic flexibility-perfect for an in-law suite setup or potential rental income allowing your imagination to run wild!!Outside, you'll love the convenience of parking for 4 cars and the bonus of two spacious sheds for all your storage needs. (id:61852)
Royal LePage Real Estate Associates
22 - 435 Winchester Drive
Waterloo, Ontario
DISCOVER LIFE IN THE VILLAGE. A rare executive townhome with over 3,100 sqft. of beautifully finished living space, offering privacy and convenience in a quiet enclave ideal for retirees, or busy professionals. The home makes a strong first impression with its attached double garage and meticulous curb appeal. Inside, you're greeted by an open concept main floor with a bright kitchen featuring granite countertops and ample cabinetry, a welcoming dining area and a living room with a cozy gas fireplace. Large windows fill the space with natural light and provide clear views of McCrae Park. A convenient 2 piece bathroom completes this level. Upstairs, a versatile family room provides additional living space or a dedicated office. The primary bedroom includes a walk-in closet and a luxurious 5 piece ensuite. The second bedroom also features its own walk-in closet and a 4 piece ensuite. The laundry room completes the upper level. The fully finished basement offers a large recreation room and a full 4 piece bathroom. Outside, enjoy a private patio area with a gas BBQ hookup. Living in Beechwood means enjoying one of Waterloo's most desirable and peaceful neighbourhoods, with nearby amenities, top rated schools and quick access to Uptown Waterloo. Homes in The Village rarely come to market, so this is an opportunity not to be missed. (id:61852)
Real Broker Ontario Ltd.
Main - 933 6 Highway N
Hamilton, Ontario
Beautifully Updated Main and Basement Level Home for Lease on a Spacious Flamborough Property. Discover comfort, convenience, and countryside charm at 933 Highway 6, Hamilton, where this beautifully maintained fully furnished 1.5-storey detached home-offering the main level and basement-presents an exceptional leasing opportunity in one of Flamborough's most desirable rural settings. Set on an expansive 100 x 124 ft lot, this residence provides a blend of privacy and practicality, enhanced by the ease of direct access to Highway 6 and proximity to surrounding natural landscapes. Thoughtfully designed for everyday living, the main level includes 3 well-appointed bedrooms and 2 bathrooms, highlighted by a comfortable primary suite with a private ensuite. A bright living room, separate dining area, and a functional, fully equipped kitchen offer a warm and inviting atmosphere ideal for families or professionals seeking quality and convenience. Walk out to a large deck overlooking the fully fenced backyard-perfect for outdoor dining, relaxation, or enjoying the peaceful rural surroundings. The property also offers generous parking, making it ideal for tenants with multiple vehicles or additional storage needs. With its flexible living spaces, furnished convenience, and prime location near major routes, this home offers a rare chance to enjoy the serenity of rural Flamborough living without sacrificing accessibility. Whether you're seeking a comfortable family residence or a peaceful countryside retreat, this beautifully maintained home delivers outstanding value. (id:61852)
Century 21 Best Sellers Ltd.
2 Betteridge Lane W
Toronto, Ontario
Your Chance To Live In A Newly Finished Home Starts Here. This Stunning 3 Bedroom 2 Washroom Home Provides A New Home Feel With Extensively Upgraded Finishes Throughout With New Floors, Kitchen, Appliances, Washroom, And Lighting. This Home Was Pridefully Upgraded To House The Perfect Family With Multiple Upgrades Actively Underway. Home Is Conveniently Walking Distance To All Your Essentials Like Public Transit, Shopping, Hospital And So Much More.Extras: No Pets, No Smokers (id:61852)
Century 21 People's Choice Realty Inc.
1147 Saturnia Crescent
Mississauga, Ontario
Welcome to this newly renovated 3-level backsplit located in Applewood, one of Mississauga's most sought-after neighborhoods. This modern semi-detached home features 3 spacious bedrooms, brand new hardwood flooring, and fully updated bathrooms and kitchens perfectly blending comfort and contemporary style. Enjoy the bright, open-concept living and dining areas that flow effortlessly into a sleek, updated kitchen. A Washroom on each level and Pot lights throughout with upper and lower laundry perfect for separating living quarters if desired. The home also boasts a newly paved driveway and a convenient carport for ample parking. One of the standout features is the separate entrance to a fully finished basement, offering excellent income potential or a private space for extended family living. Whether you're looking to generate rental income or accommodate multi-generational living, this versatile layout has you covered. Situated on quiet and mature street, you're just minutes away from top schools, parks, shopping, public transit, and major highways. This move-in ready gem is a rare find, don't miss your chance to own a modern home with built-in flexibility and value! (id:61852)
Right At Home Realty
Basement A - 214 Altamira Road
Richmond Hill, Ontario
Modern & Bright Renovated Basement Apartment Located In The Heart Of Desirable Mill Pond Area, Just a few steps from Yonge Street, public transit, top-ranked schools, Mill Pond Park, Mackenzie Health Hospital, and local shops, Private Side Entrance, Modern Kitchen S/S Appliances, Laminate Flooring& Pot Lights Throughout * Exclusive Ensuite Laundry * Utilities & WIFI Included * Don't miss out on this Opportunity! (id:61852)
RE/MAX Hallmark Realty Ltd.
948 - 151 Dan Leckie Way
Toronto, Ontario
FURNISHED ~ Welcome to Suite 948 at 151 Dan Leckie Way - a bright and spacious 2-bedroom, 1-bath condo in the heart of CityPlace, offered for lease with 1 parking spot and 1 locker included. Enjoy an open-concept layout with a modern kitchen that flows into a generous living/dining area-ideal for relaxing or entertaining. Stylish finishes include laminate flooring, custom window coverings, and elegant lighting fixtures throughout. Step outside to parks, the waterfront, and everyday conveniences, with quick access to transit, grocery stores, restaurants, and Toronto's top attractions including the CN Tower and Rogers Centre. Residents enjoy a full suite of award-winning amenities, including a fitness centre, indoor pool, theatre, party room, pet spa, and visitor parking. A fantastic opportunity to lease a well-appointed condo in one of downtown Toronto's most connected communities. (id:61852)
Pmt Realty Inc.
2907 - 361 Front Street W
Toronto, Ontario
Welcome to Matrix Condos! You Must See This Stunning, Bright & Spacious 2 Bed + Den / 2 Bath Unit. Featuring A Beautiful & Open Layout With Massive Windows & Large Closets - No Space Wasted! All Services Included! Enjoy The Wonderful Southwest Lake & City Views. Access To Top Tier Amenities; Full Gym, Basketball Court, Pool, Sauna, Jacuzzi, and More! Immerse Yourself In The Core of Toronto. Only Steps To Rogers Centre, Restaurants, Shopping, Transit, and So Much More! Fridge, Stove/Oven, Built-In Microwave with Hood Fan, Built-in Dishwasher, Washer and Dryer, Design Rich Laminate and Granite. Crown Moulding, New Sliding Door Closet. Breathtaking Views, Locker and Parking. Two 4 Piece Bathrooms, Tasteful Pillar. Perfect For Families and Couples. (id:61852)
Century 21 Leading Edge Realty Inc.
59 Shirley Street
Toronto, Ontario
Absolutely Gorgeous Fully, Newly & Wonderfully Renovated 2 Storey townhouse, with practical open concept layout, located In charming little Portugal neighbourhood. This three bedroom, three bath home offers a bright and airy open concept, with upscale finishes and all brand new appliances. Perfect for fist time home owners and new families it is nestled on a quiet neighbourhood, steps to super market, Mccormick Park, Vibrant Queen/ Dundas West and minutes to Ossington, and all other amenities. (id:61852)
Sutton Group Old Mill Realty Inc.
999 Eglington Avenue W
Toronto, Ontario
Discover the perfect blend of luxury, comfort and convenience at 999 Eglinton Ave W, a well-appointed, newly renovated sought-after apartment featuring 2 spacious bedrooms and 2 modern bathrooms. Located in one of Toronto's most accessible neighbourhoods, this home offers unmatched urban living with everything you need just moments away. Close proximity to Green P parking lot. Minutes from Allen Rd and Hwy 401. Close to Yorkdale Shopping Centre. Steps from LRT and Subway stop at Allen Rd and Eglinton. (id:61852)
Homewise Real Estate
3501 - 195 Redpath Avenue
Toronto, Ontario
Welcome To Citylights On Broadway South Tower. Architecturally Stunning, Professionally Designed Amenities, Craftsmanship & Breathtaking Interior Designs - Y&E's Best Value! Walking Distance To Subway W/ Endless Restaurants & Shops! The Broadway Club Offers Over 18,000Sf Indoor & Over 10,000Sf Outdoor Amenities Including 2 Pools, Amphitheater, Party Rm W/ Chef's Kitchen, Fitness Centre +More! 1 + Den, 1 Bath W/ Balcony. North Exposure. Locker Included. (id:61852)
Cityscape Real Estate Ltd.
43 Plateau Crescent
Toronto, Ontario
This bright family home is perfectly situated, close to all the best amenities of the Bunbury/Don Mills neighborhood. Centrally located, surrounded by beautiful, tranquil forest, it's within walking distance of Don Mills shops, Edwards Gardens, the library, and one of Toronto's longest bike paths. Close to all major highways, it features brand new kitchen appliances and is just a three-minute walk to Don Mills High School. Move right in and enjoy this wonderful home! (id:61852)
Aimhome Realty Inc.
72 Malcolm Crescent
Haldimand, Ontario
Spacious detached home in Caledonia, nestled in a friendly, safe, and growing community. Offering approximately 2,800 Sqft of living space with 4 bedrooms and 3.5 bathrooms, this property features over $20,000 in upgrades! Highlights include hardwood floors throughout the main level, LED pot lights, 200-amp service, side entrance, electric vehicle rough-in, and a 3-piece rough-in in the basement. The open-concept layout is introduced by a double-door entry, leading to a large primary bedroom with a walk-in closet and a luxurious 5-piece ensuite. Built by Empire Homes, this residence also boasts a spacious family-sized backyard and is conveniently located near scenic trails, bike paths, top-rated schools, and major highways. (id:61852)
RE/MAX Experts
77 Fairview Road
Grimsby, Ontario
Discover Your Next Great Move At 77 Fairview Rd In Grimsby! This Fully Renovated Home Offers Incredible Versatility With 3 Bedrooms Main Floor And A Complete 2-Bedroom Suite Downstairs Perfect For Extended Family Or Extra Income. Step Inside And Be Greeted By A Bright, Open-Concept Layout Featuring A Stylish Kitchen With Stainless Steel Appliances. Freshly Updated Flooring Runs Throughout The Main and Lower Level, Complemented By A Cozy Gas Fireplace That Adds Warmth And Charm. Walk Out From The Dining Area To A Fully Fenced Backyard And Private Patio Ideal For Summer BBQs, Kids, Or Pets. A Private Driveway Offers Parking For Up To 5 Cars. Thoughtful Upgrades Include Extra Soundproofing Between The Basement And Main Floor For Ultimate Privacy. The Finished Basement Boasts A Separate Entrance, Its Own Kitchen, Bathroom, Laundry, And Two Spacious Bedrooms A Turn-Key Setup For In-Laws! Currently Operating As A Successful Furnished Full Service Rental This Property Is A Fantastic Opportunity For Investors Looking For Solid Rental Income In A Growing Community. Nestled In A Family Friendly Neighbourhood Close To Great Schools, Parks, Local Shops, Wineries, And With Quick QEW Access This Is Grimsby Living At Its Best. Whether You're Looking To Settle In Or Expand Your Investment Portfolio, This Home Checks All The Boxes. Don't Miss It Just Move In And Start Living! (id:61852)
Royal LePage Signature Realty
483 Black Cherry Crescent
Shelburne, Ontario
Experience the pinnacle of luxury living in this exquisite 4-bedroom 4 washroom Detached home. Nestled in a prime location, this exceptional property seamlessly combines spaciousness, practicality, and elegance, offering an unparalleled living experience. From its thoughtful design to its top-tier amenities, every detail has been meticulously crafted to cater to a refined lifestyle. Separate Entrance Leading to Basement, The interior boasts 9' high ceilings, separate living and family room with Gas Fireplace, and gleaming hardwood floors throughout the house, oak staircase, The chef-inspired kitchen features stainless steel appliances, making it a culinary dream come true. The spacious master bedroom is a serene retreat with a large walk-in closet and a 5-piece ensuite. Total four spacious bedrooms and 3 full washrooms on 2nd floor, this home provides ample space and privacy for every family member. The unfinished basement offers endless possibilities for creative minds, and the thoughtful design makes it perfect multi generational living in Canada .Children's Paradise Carpet Free Home ! Full 7 year Tarion Warranty included. Don't miss this one! (id:61852)
RE/MAX Gold Realty Inc.
1085 3rd A Avenue E
Owen Sound, Ontario
GREAT LOCATION! PERFECT FOR INVESTORS! 1 of 3 properties listed (1085, 1083, 1081) & owned side byside by the same owner (semi/semi/18.95 X 93.40 foot lot). All three properties for $798,000. This is a unique opportunity for the right person. House is tenanted and is being sold "as is". Solid brick, 2 story, spacious, sunroom, large backyard with a lane, parking access could be from here. Close to DT Owen Sound & a short distance from bus terminal (id:61852)
Icloud Realty Ltd.
316 - 65 Annie Craig Drive N
Toronto, Ontario
Welcome to Vita Two Condominiums at 65 Annie Craig Drive where modern design meets lakeside living. This stunning 1+1 bedroom, 1 bathroom suite offers approximately 600 sq.ft. of thoughtfully designed space with an open-concept layout perfect for both everyday living and entertaining. The bright living area seamlessly flows onto a private balcony, providing breathtaking views of the surrounding cityscape and glimpses of Lake Ontario.The gourmet kitchen features contemporary cabinetry, quartz countertops, built-in appliances, and a stylish backsplash, making it as functional as it is elegant. The versatile den can be used as a home office, guest space, or reading nook an ideal option for today's lifestyle needs. The bedroom boasts floor-to-ceiling windows and ample closet space, while the modern 4-piece bath is designed with sleek finishes.Residents of Vita Two enjoy a long list of world-class amenities, including a fully equipped fitness centre, outdoor pool, yoga studio, party room, rooftop terrace with BBQs, and 24-hour concierge services. The building is also energy-efficient and well-managed, ensuring comfort and peace of mind.Located in the heart of Humber Bay Shores, this condo places you steps away from the waterfront trails, parks, boutique shops, trendy cafes, and fine dining. Quick access to the Gardiner Expressway makes commuting to downtown Toronto or the airport simple and efficient.Whether you're a first-time buyer, investor, or downsizer, this residence offers the perfect balance of luxury, convenience, and lifestyle. Don't miss your chance to be part of one of Toronto's most sought-after waterfront communities. (id:61852)
RE/MAX Millennium Real Estate
13 Huntingwood Crescent
Brampton, Ontario
4 bedrooms + 2 full bathrooms: Bright, Spacious and Furnished large living room and big size Kitchen, Excellent Layout, Lots of Natural Light., Large front yard and walk-out back yard, well-maintained with private driveway parking space for 2, Professionally finished basement features a full bathroom, kitchenette,e and living space* Walkable Chinguacousy park, Brampton Terminal, BCC mall, Brampton Library, FreshCo, bus stop (in 250 meters) Excellent location which is at a walkable distance to the large 40-hectare Chiguacousy Park, Bramlea City Center, Brampton transit etc. (id:61852)
Right At Home Realty
2005 - 17 Zorra Street
Toronto, Ontario
Beautiful 1 Bedroom Condo Located In The Heart Of Etobicoke! Conveniently Located Near Hwy 427,Airport, Sherway Garden Mall, Shopping, Restaurants & Ttc. Beautiful Unobstructed View Of The Lake!Suite Features 9' Ceilings, Wood Floors, Quartz Counter, Stainless Steel Appliances. Modern & Sleek!Building Amenities: Concierge, Gym, Sauna, Party Room, Games Room And So Much More! New immigrants welcome! (id:61852)
Century 21 Property Zone Realty Inc.
512 - 399 Elizabeth Street
Burlington, Ontario
Experience upscale urban living at its finest in this executive-style corner suite located in one of downtown Burlington's most iconic condominium residences. Perfectly positioned directly across from Lake Ontario, this exceptional property offers an unparalleled walkable lifestyle just steps to the waterfront, Burlington Pier, seasonal festivals, award-winning restaurants, boutique shopping, Spencer Smith Park, and all downtown amenities. Spanning approximately 1,445 sq. ft., this spacious and beautifully appointed unit captures stunning east, south, and west views, filling the home with natural light throughout the day. Thoughtfully designed for both comfort and elegance, the layout features two balconies, ideal for enjoying morning coffee at sunrise or unwinding at sunset with spectacular lake vistas. The open concept kitchen and living area creates a warm and inviting space for entertaining, complemented by an additional den/office area that was opened to enhance flow and maximize living space. A formal dining room framed by windows overlooks the Burlington Pier, offering a breathtaking backdrop for gatherings. This 2-bedroom, 2-full-bath suite showcases classic crown mouldings, hardwood floors, and quality finishes throughout. The primary suite offers a serene retreat with generous closet space and an elegant ensuite. With its prime location, spacious layout, and timeless design, this exceptional residence combines sophisticated condominium living with the best of Burlington's vibrant waterfront community. A rare opportunity not to be missed. 1 Parking Space and 1 Locker included. (id:61852)
RE/MAX Escarpment Realty Inc.
20 Croach Crescent
Toronto, Ontario
Step into this beautifully maintained and thoughtfully upgraded home in the heart of Scarborough where comfort, style, and convenience come together effortlessly. Sun-filled and inviting, this charming residence features 3 spacious bedrooms plus a cozy second-floor family room with a fireplace, offering the perfect retreat for relaxing evenings and family gatherings. This home has been truly cared for, with premium upgrades that make everyday living worry free: new roof (2022), brand-new owned furnace (2022), elegant front & backyard interlock (2023), high efficiency heat pump with EcoSmart thermostat (2024), upgraded electrical panel with EV charger plug (2024), and a fully updated venting system (2025). Located in a quiet, family oriented neighbourhood just minutes to Hwy 401, TTC, schools, parks, banks, and Woodside Square. Whether you're looking for a move in ready home for your family or a solid long term investment, this is a rare opportunity that combines lifestyle, convenience, and incredible future value. ** This is a linked property.** (id:61852)
Homelife Landmark Realty Inc.
478 Cosburn Avenue N
Toronto, Ontario
Great Office Layout, Landlord Willing To Allow Tenant Convert Space Back To More Traditional Retail Uses. High Traffic Street In East York. Full Basement With A Bank Vault. Close To Danforth. (id:61852)
RE/MAX Hallmark Realty Ltd.
948 - 151 Dan Leckie Way
Toronto, Ontario
Welcome to Suite 948 at 151 Dan Leckie Way - a bright and spacious 2-bedroom, 1-bath condo in the heart of CityPlace, offered for lease with 1 parking spot and 1 locker included. Enjoy an open-concept layout with a modern kitchen that flows into a generous living/dining area-ideal for relaxing or entertaining. Stylish finishes include laminate flooring, custom window coverings, and elegant lighting fixtures throughout. Step outside to parks, the waterfront, and everyday conveniences, with quick access to transit, grocery stores, restaurants, and Toronto's top attractions including the CN Tower and Rogers Centre. Residents enjoy a full suite of award-winning amenities, including a fitness centre, indoor pool, theatre, party room, pet spa, and visitor parking. A fantastic opportunity to lease a well-appointed condo in one of downtown Toronto's most connected communities. (id:61852)
Pmt Realty Inc.
B01 - 685 Sheppard Avenue E
Toronto, Ontario
Welcome to 685 Sheppard Ave East, Unit B01 a rare and flexible commercial offering located in a professionally managed building at Bayview & Sheppard. Previously occupied by the Toronto District School Board, this unit is uniquely suited for daycare, tutoring, educational services, or a wide range of medical and professional uses. Spanning approximately 13,922 square feet, the space offers a versatile layout that can remain as-is or be subdivided into smaller units of approximately 2,000 sqft or larger. It features multiple rooms, generous ceiling height, and access to dedicated outdoor space an ideal asset for child-focused programs, educational services, or wellness-oriented uses. (id:61852)
RE/MAX Hallmark Realty Ltd.
