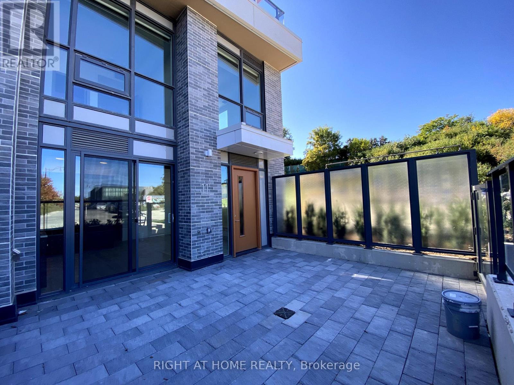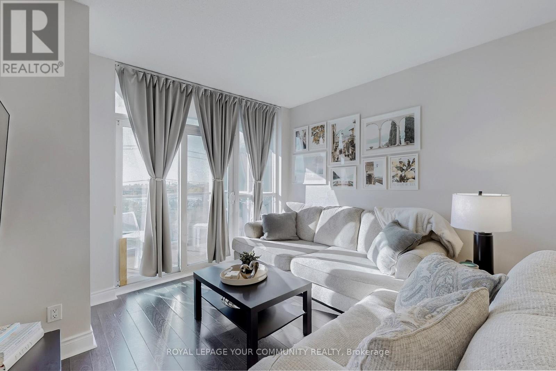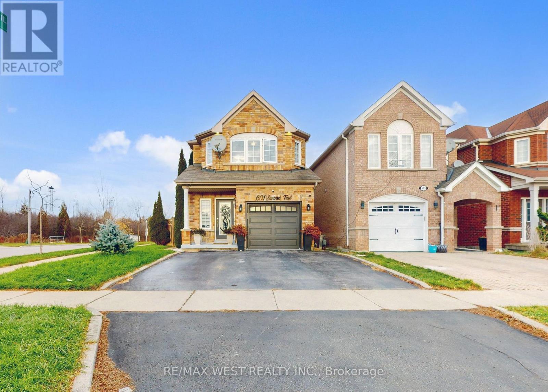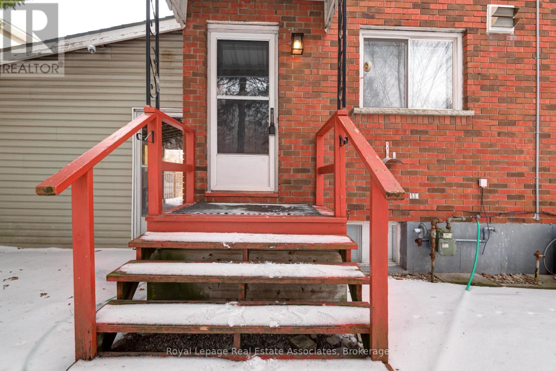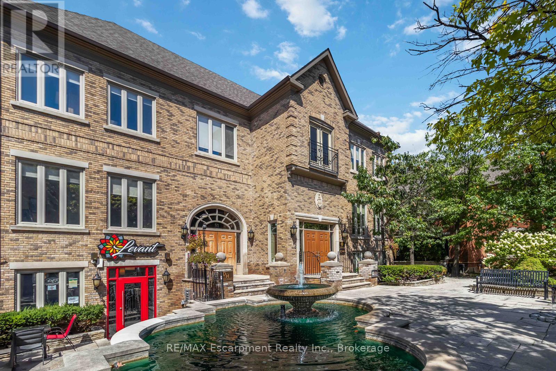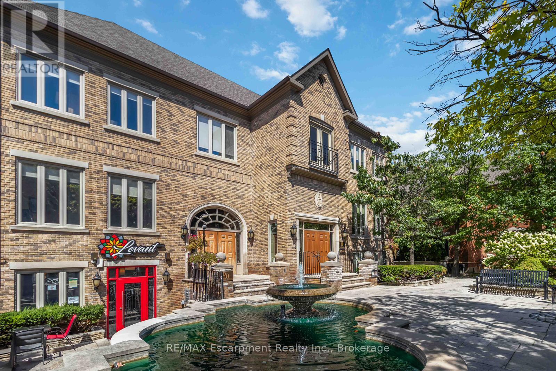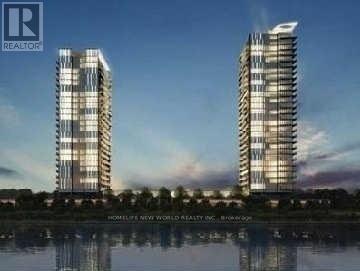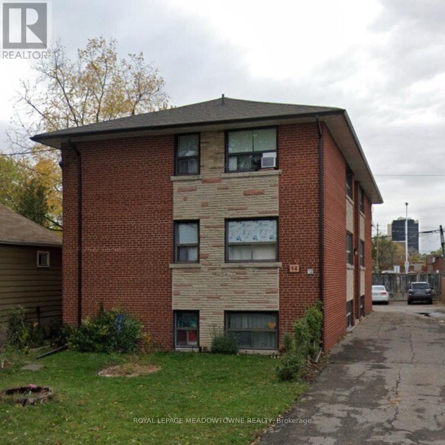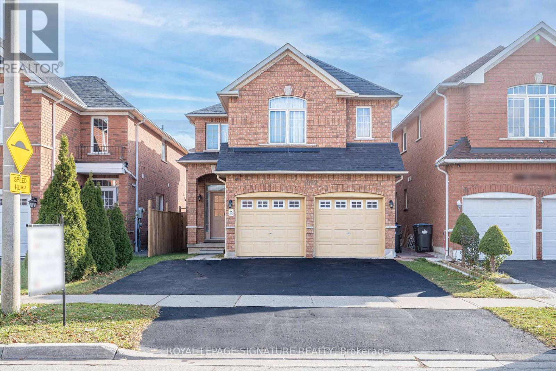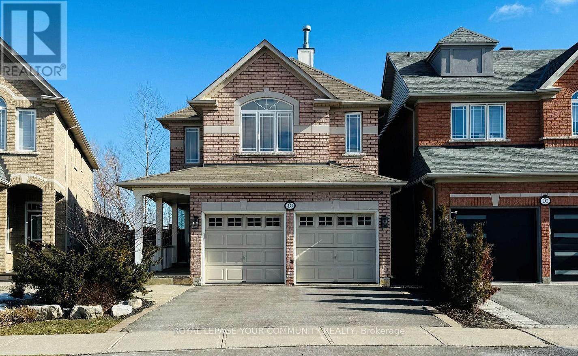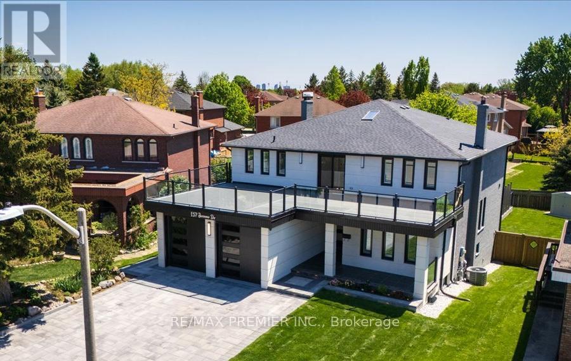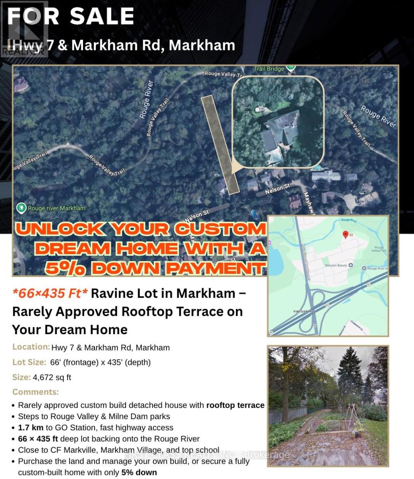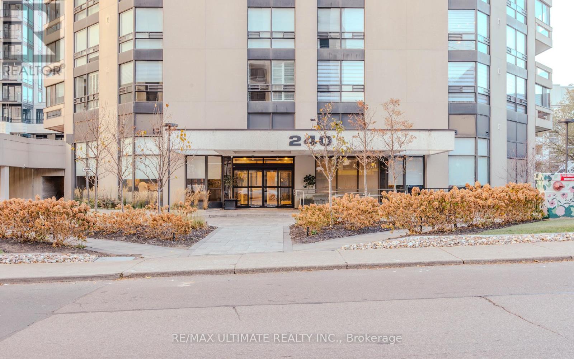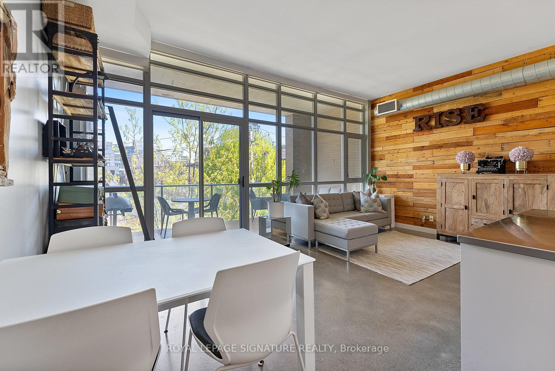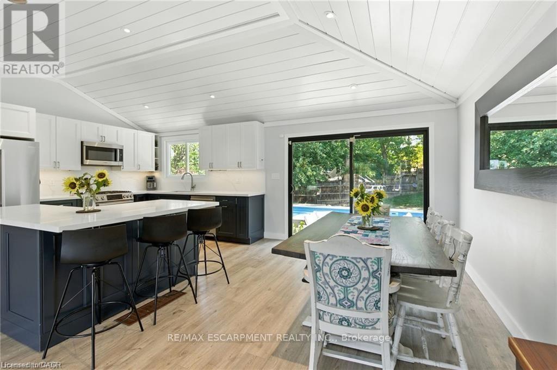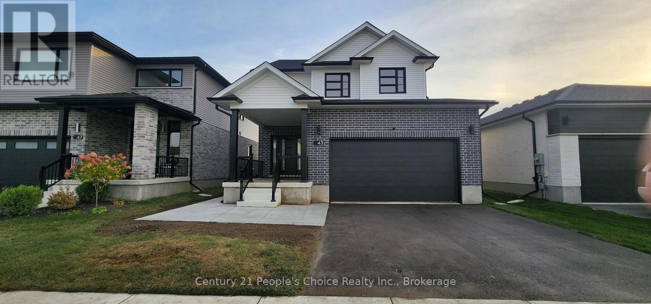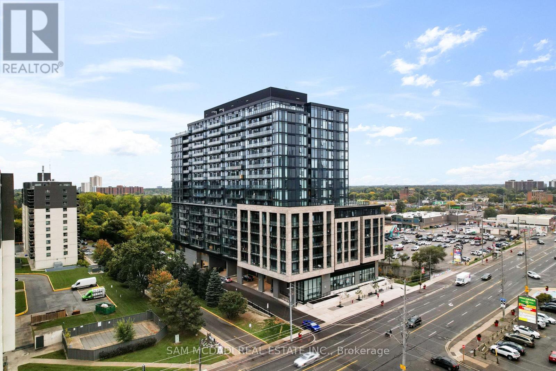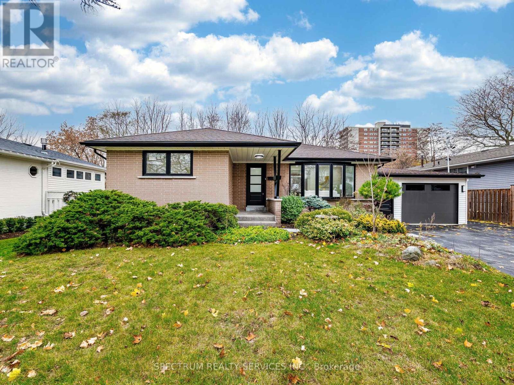106 - 11 Mcmahon Drive
Toronto, Ontario
Only One Corner Unit of A Kind 3-Bedroom 3 story Villa in the Most Luxurious Building In Concord Park Place (Saisons )Community Featuring Exceptional Park and Garden Views. Corner unit with tons of Sunlight, overlook Park and Private English Garden. Spacious suite with 1431 Sq.ft Of Interior + 429 Sq.ft Of Exclusive Patio & finished heated Balcony, 9-Ft Ceilings, Custom Glass railing with 14 feet ceiling in the Staircase and custom cabinets, Engineered Hardwood Flooring, A Modern Kitchen with B/I Miele Appliances, Quartz Counter-top. Dinning W/O to Patio & Master W/O to Balcony With Composite Wood Decking and Gas bibb. Direct connected to McMahon drive from Exclusive Patio, *Brand New Property * **EXTRAS** Kitchen Storage Organizers, Blum Kitchen Hardware, Miele Fridge, Stove, Hood fan, Dishwasher&Washer/Dryer Kohler/Grohe Bathroom Plumbing Fixtures, Closet Organizer System, Roller, Radiant Ceiling Heaters, Composite Decking, 24 Hrs Concierge, Steps To TTC Subway Station! Mins To Highway 401,404 & Dvp, North York General Hospital, T & T Supermarket, Ikea, Canadian Tire, Bayview Village Shopping Mall & Fairview Mall, Shuttle Bus To Go Station & Mall. Mega Club Amenities Include Outdoor Lounge, Swimming Pool, Gym / Exercise Room, And Party Room. (id:61852)
Right At Home Realty
962 - 23 Cox Boulevard
Markham, Ontario
Welcome to the beautifully built Circa II building by the award winning builder Tridel. Builtin 2010 and located in a prime Unionville location.Over 700 sq ft including the south facing balcony! This unit has a wonderful layout - spacious and full of light.Amenities here include a Gym / Exercise Room, Indoor Pool, golf simulator, theatre, ping pong, billiards, 24 hour Concierge and a Party Room. Additionally you will find a Car Wash, Guest Suites, Meeting /Function Room, Parking Garage with plenty of visitor parking and a Security Guard.Heat and water are included in your monthly maintenance fees.Public transit at your doorstep (Viva) - minutes to Unionville GO, 404/407, Unionville Village,and all of the restaurants, grocery stores and amenities that Unionville/Markham have to offer! (id:61852)
Royal LePage Your Community Realty
601 Sunbird Trail
Pickering, Ontario
Absolutely stunning, spacious, and meticulously maintained 3+2 bedroom brick home situated in one of Pickering's most desirable neighborhoods. This beautiful 2-storey home features a single-car garage with an extended driveway and offers a perfect blend of comfort, style, and functionality. The open-concept main floor is flooded with natural light from numerous windows and enhanced by pot lights throughout. A seamless layout connects the living room, cozy family room, and spacious eat-in kitchen-ideal for both everyday living and entertaining. The kitchen is fully renovated with quartz countertops and a modern backsplash, complementing the home's carpet-free interior with hardwood flooring throughout. The home includes a finished 2-bedroom basement apartment with a separate entrance and private laundry, offering excellent income or in-law suite potential. Set on a premium ravine lot, the property backs onto lush greenspace and walking trails. Enjoy outdoor living on the maintenance-free composite wood deck overlooking a private, fully fenced backyard with breathtaking views. Recent upgrades and features include: Renovated kitchen and washrooms. Newly renovated laundry room2-year-old furnace and central A/C, Wi-Fi enabled sprinkler system (front & back yard)Wi-Fi enabled garage door opener. New epoxy garage floor Smooth ceilings throughout Metal stair railings, Upgraded door handles, Smart keyless entry, New window treatments (roller blinds)Filtered drinking water system. Conveniently located close to GO Station, Highway 401, shopping centers, and schools, this exquisite home is truly move-in ready with endless potential. (id:61852)
RE/MAX West Realty Inc.
92 Mill Street W
Greater Napanee, Ontario
Welcome to this beautiful 3-bedroom & 1 wash room house on a desirable corner lot in Nappanee. Thoughtfully renovated to enhance both style and functionality, the main floor features an eat-in kitchen, a separate dining room, and a spacious covered deck ideal for outdoor relaxation. Newly installed security surveillance camera. Conveniently located within walking distance to downtown amenities, shops, and restaurants, this home perfectly combines modern updates with a prime location. (id:61852)
Royal LePage Citizen Realty
Unit C - 22 St James Street
Brantford, Ontario
Welcome to this beautifully maintained 1-year-old lower-level unit located in a modern triplex in a sought-after, family-friendly neighborhood.Offering the perfect blend of comfort and convenience, this spacious unit features: Two generously sized bedrooms Open-concept kitchen with adining area Bright and airy living/dining space Modern three-piece bathroom Private in-unit laundry One designated parking spot This home isideally situated close to schools, parks, shopping, transit, and all essential amenities perfect for a quiet and respectful tenant seeking awelcoming community atmosphere.Utilities Paid by Tenant:Hydro & Heat 50% Water 33% A fantastic opportunity to live in a modern, well-kepthome in a convenient location ! (id:61852)
Royal LePage Real Estate Associates
206 - 53 Village Centre Place
Mississauga, Ontario
Private individual office now available for rent at Hurontario and Highway 403, one of Mississauga's most convenient and recognizable business locations. This prestigious address places you just minutes from Square One, major corporate centres, public transit, and direct highway access, making it ideal for professionals who want a central and easily accessible workspace. Office is clean, quiet, and well-maintained-perfect for consultants, small businessowners, remote workers, and anyone looking for a dedicated professional environment away from home. Exceptional value for those who want the benefits of a top-tier address without high overhead costs. Whether you're meeting clients or simply need a reliable workspace, this office provide the flexibility, convenience, and professional setting you're looking for. (id:61852)
RE/MAX Escarpment Realty Inc.
203 - 53 Village Centre Place
Mississauga, Ontario
Private individual office now available for rent at Hurontario and Highway 403, one of Mississauga's most convenient and recognizable business locations. This prestigious address places you just minutes from Square One, major corporate centers, public transit, and direct highway access, making it ideal for professionals who want a central and easily accessible work space. Office is clean, quiet, and well-maintained-perfect for consultants, small businessowners, remote workers, and anyone looking for a dedicated professional environment away from home. Exceptional value for those who want the benefits of a top-tier address without high overhead costs. Whether you're meeting clients or simply need a reliable workspace, this office provide the flexibility, convenience, and professional setting you're looking for. (id:61852)
RE/MAX Escarpment Realty Inc.
507 - 103 The Queensway Avenue
Toronto, Ontario
Enjoy modern living by the lake in this beautifully maintained 1-bedroom, 1-bathroom condo at NXT Condo. Beautiful Bright Open Concept. Retreat W/ Spectacular Views Of The Lake.Welcome Home. This Building Has It All: Gym, Indoor & Outdoor Pool & Tennis Courts. Go For A Walk In High Park Or A Run On Martin Goodman Trail, Both Are Steps Away. Quick Highway Access And TTC At Your Doorstep. City Living Surrounded By Nature: The Lake & High Park. (id:61852)
Homelife New World Realty Inc.
30 Blackthorn Lane
Brampton, Ontario
Whole Deatched House for Rent !!!! Charming Bungalow with Finished Basement in Sought-After Brampton Neighborhood. Close to Hwy 10. Ample Parking for Large Family. Big Backyard and One of The Nicest Neighbourhood. (id:61852)
RE/MAX Gold Realty Inc.
47 Earlsdale Crescent
Brampton, Ontario
Welcome To This Beautifully Maintained 4-bedroom, 2-story Home For Rent In The Prime Southgate Neighbourhood Of Brampton! Situated On A Spacious Lot, This Family-friendly Property Offers A Huge Living Room And Dining Area On The Main Level, A Renovated Kitchen With Upgraded Stainless Steel Appliances, And A Convenient 2-piece Bathroom. Upstairs, You'll Find Four Bright Bedrooms With Large Windows, Hardwood Flooring Throughout, And A Modern 4-piece Bathroom-no Carpet Anywhere In The Home. Enjoy The Private Fenced Backyard, Separate Laundry, And The Unbeatable Location Close To Schools, Shopping, Bramalea GO Station, Public Transit, And Easy Access To Highways 410 & 407. With Chinguacousy Park And Bramalea City Centre Just Minutes Away, This Home Combines Comfort, Convenience, And Lifestyle-truly A Must-see Rental Opportunity! (id:61852)
Royal LePage Signature Realty
Unit 3 - 14 Vanevery Street
Toronto, Ontario
Beautiful 2 bedroom Apartment, new Quartz Counters, Laminate Floors, Spacious bright sun filled unit, oversized windows, Excellent Etobicoke Location, Desirable Mimico Neighbourhood Close to Mimico G Station, and a Short Walk to Great Shops, Bakeries, Parks, Restaurant's, Grocery Stores, Easy Access to Gardiner, 427, Airport, Popular Sherway Gardens Mall, Unit Comes With 1 Parking Space, Heat and Water Included, Coin Laundry is In the Basement. (id:61852)
Royal LePage Meadowtowne Realty
1082 Galesway Boulevard
Mississauga, Ontario
Well-maintained family 4 bedroom, 3.5 bathroom family home with a 2 bedroom in-law suite complete with its own kitchen and separate entrance. This home works great for a large family or multi-generational household! Large kitchen with breakfast area, family room and separate formal living/dining room. Walk-out to a fenced backyard. Built-in double car garage and widened driveway that fits 3 more cars. Over $30K in updates over the past 2 years: kitchen (2024), new roof, A/C unit, owned hot water tank, wood shutters in family room, wood fence, driveway (all 2023), and freshly painted in some areas. Family friendly community close to desirable schools, parks, transit, a golf course and plenty of shopping with Heartland Outlets nearby! (id:61852)
Royal LePage Signature Realty
12 Pegasus Drive
Richmond Hill, Ontario
Freshly renovated detached home with a 2-car garage in the desirable Oak Ridges community. This bright and welcoming 2-storey property offers 3 spacious bedrooms plus a large upper-level family room that can easily serve as a 4th bedroom if needed. The home features a modern custom kitchen with stainless steel appliances, and an open-concept living and dining area that's perfect for everyday living.Located in a family-friendly neighbourhood known for excellent public and private schools, parks, trails, and convenient access to amenities. A great option for AAA tenants looking for a comfortable, well-maintained home in a quality area.Non-smokers and no pets preferred. (id:61852)
Royal LePage Your Community Realty
157 Jeanne Drive
Vaughan, Ontario
Welcome To This Stunning Luxury Residence Nestled On A Quiet Street In The Prestigious Family Oriented Community Of East Woodbridge, Sitting On A Rarely Offered Expansive 11,120 Sqft Lot And Showcasing Over 4,900 Sqft Of Finished Living Space. Tastefully Finished And Completely Redesigned From Top To Bottom With No Detail Spared, This Home Features A Bright Main Floor With Skylights, A Gourmet Eat-In Kitchen With Quartz Counters And S/S Appliances, Smooth Ceilings, Custom Wall Features, Pot Lights, Hardwood And Porcelain Floors, Two Fireplaces, A Stylish Powder Room, And A Mudroom With Laundry And Side Entrance. Upstairs, Find Four Spacious Bedrooms Each With Their Own Ensuite, Including A Grand Primary Retreat With A Spa-Like 6Pc Bath, Soaker Tub, And Glass Shower. The Walk-Out Basement With Separate Entrance Adds Incredible Versatility With Two Bedrooms, Fireplace, Bar With Wine Cooler, Sauna, Laundry, And Cold Room. Perfect For Extended Family Living Or Rental Potential. Outside, The Stucco And Brick Exterior Is Accented By Expansive Composite Decks With Glass Railings, Interlock, Pathway Lighting, A Fenced Yard, Professional Landscaping, And A Finished Garage. Ideally Located Steps To Schools, Parks, And Minutes To Shops, Restaurants, Hwy 400, And Hwy 407, This Rare Offering Combines Luxury, Space, And Convenience In One Of Woodbridge-s Most Desirable Communities. (id:61852)
RE/MAX Premier Inc.
52b Nelson Street
Markham, Ontario
Ravine Lot in Markham - Rarely Approved Rooftop Terrace on Your Dream Home. Rarely approved custom build detached house with rooftop terraceSteps to Rouge Valley & Milne Dam parks1.7 km to GO Station, fast highway access 66 x 435 ft deep lot backing onto the Rouge RiverClose to CF Markville, Markham Village, and top schoolPurchase the land and manage your own build, or secure a fully custom-built home with only 5% down. (id:61852)
First Class Realty Inc.
2 Harry Parker Place
Adjala-Tosorontio, Ontario
This EXECUTIVE RANCH BUNGALOW stands out with its incredible POTENTIAL to SEVER the LOT-offering exceptional INVESTMENT upside or MULTI-FAMILY possibilities located in the quiet town of Everett. Showcasing LUXURY, SPACE, and FUNCTIONALITY, it sits proudly on a serene 2.79-acre lot complete with a TRIPLE GARAGE and a 20' x 30' DETACHED SHOP for all your hobbies or extra storage. Inside, you'll find OVER 4000 sq. ft. of FINISHED LIVING space designed for comfort and style. The home welcomes you with 9' CEILINGS, ELEGANT CROWN MOULDING, and a BRIGHT OPEN-CONCEPT LAYOUT that's ideal for both entertaining and everyday living. The eat-in KITCHEN offers a LARGE ISLAND, GRANITE COUNTERTOPS, and CUSTOM CABINETRY that flows beautifully into the spacious dining and living areas. A MAIN-FLOOR LAUNDRY ROOM with GARAGE ACCESS adds to the home's everyday convenience. Your PRIMARY SUITE is a private retreat, featuring a WALK-IN CLOSET and a SPA-INSPIRED ENSUITE complete with HEATED FLOORS, GLASS SHOWER, and a 6' SOAKER TUB-a true place to unwind. The FULLY FINISHED LOWER LEVEL continues to impress with 9' ceilings, an airtight WOOD STOVE, TWO ADDITIONAL BEDROOMS, a full bathroom, CANTINA, and a LARGE open RECREATION area perfect for family gatherings, games, or movie nights. Step outside to your private southwest-facing BACKYARD OASIS with a SALTWATER IN-GROUND POOL, FIREPIT, and multiple areas for OUTDOOR ENTERTAINING. A rare blend of CRAFTSMANSHIP, COMFORT, and LIFESTYLE-this exceptional home truly has it all. (id:61852)
Keller Williams Experience Realty
201 - 240 Heath Street W
Toronto, Ontario
Experience boutique luxury living in the heart of Forest Hill Village. This rare 1,959 sq.ft. corner residence offers an elevated sense of privacy-only four suites per floor-while wrapped in unobstructed southwest views and an expansive wrap-around balcony accessible from multiple rooms.A grand double-door foyer-a true Toronto rarity-welcomes you into an open-concept living and dining space framed by floor-to-ceiling windows. The large eat-in kitchen, also with balcony access, is ideal for effortless daily living and elegant entertaining.The expansive primary suite features a generous walk-in closet leading to a luxurious 5-piece ensuite bath. A bright and spacious second bedroom with panoramic windows, plus a full-size laundry room with sink, adds exceptional convenience.This meticulously maintained boutique building offers refined amenities: gym, pool, party room, and a serene private parkette. Completing the offering are two parking spaces and a locker-a rare Forest Hill luxury.Modern. Private. Uncompromising. Your next chapter begins here. (id:61852)
RE/MAX Ultimate Realty Inc.
301 - 52 Sumach Street
Toronto, Ontario
Boutique living in a customized 1 bedroom + den soft loft at Corktown Lofts. Also includes parking and locker! This open concept loft has 773 sq.ft. of interior space and a large118sq.ft. balcony that feels like a terrace! Thanks to the 10' smooth ceilings this loft feels even more spacious and gives you plenty of wall space for your art pieces. The wood feature wall gives a warm architectural feel to the living area. The kitchen has a stainless steel breakfast bar/island that complements the appliances and backsplash plus additional cabinets that make use of that tall ceiling height. The bedroom includes a walk-in closet, semi-ensuite4pc bathroom and a custom glass enclosure to enhance privacy from the living area. The private den area add plenty of additional storage with custom built-ins and here is where you will find the stacked washer and dryer in the laundry closet. Amenities are enjoyed in the nearby Corktown Lofts II at 510 King St E, where you have access to the rooftop deck with BBQs, fitness room, media room, party room, meeting room and visitor parking. Within the Corktown neighbourhood, you have plenty to do indoors and outdoors. Enjoy the Corktown Common Park with a mix of restaurants and services. Grab a smoothie at Impact Kitchen after your morning run or join friends for dinner and drinks at the popular Gusto 501 just down the street. You're merely a few minutes walk away from The Historic Distillery District with its variety of programs, restaurants, galleries, shops and cafes, including the original Balzac's cafe. (id:61852)
Royal LePage Signature Realty
19 Wallace Place
Haldimand, Ontario
Welcome to 19 Wallace Place, this 3+1 bedroom home sits on a quiet court and has been extensively renovated to combine style, comfort, and functionality. The interior features bright, open-concept living with vaulted ceilings, updated vinyl flooring, and a custom kitchen with 2022 appliances. Large patio doors lead to a fully fenced and private backyard with a saltwater inground pool. The lower level includes a spacious recreation room, fourth bedroom, bathroom, and mudroom/laundry area with a separate entrance and a garage door featuring a built-in pedestrian door, offering potential for an in-law suite. Additional structures on the property include a bunkie and a shed, which could be converted for additional use. The property offers strong curb appeal, ample parking, and a convenient location close to parks, schools, shopping, and the Grand River. (id:61852)
RE/MAX Escarpment Realty Inc.
43 Weymouth Street
Woolwich, Ontario
Welcome to 43 Weymouth Street, a beautifully maintained home tucked away in a quiet and highly sought-after Elmira neighbourhood. This spacious property offers 3+1 bedrooms and 3.5 bathrooms, including a fully finished lower-level with its own separate entrance-perfect for extended family or multi-generational living.The main floor features an open and functional layout with large windows, an inviting kitchen, and a walkout to a covered concrete patio overlooking the private, fully fenced backyard. Upstairs, generous bedrooms and a well-designed layout provide comfort for the whole family.Additional highlights include a double-car garage, ample driveway parking, and close proximity to schools, parks, trails, and everyday amenities-just minutes from Waterloo while enjoying the peaceful charm of Elmira.This is the ideal home for families seeking space, convenience, and versatility. (id:61852)
Century 21 People's Choice Realty Inc.
202 - 53 Village Centre Place
Mississauga, Ontario
Private individual office now available for rent at Hurontario and Highway 403, one of Mississauga's most convenient and recognizable business locations. This prestigious address places you just minutes from Square One, major corporate centres, public transit, and direct highway access, making it ideal for professionals who want a central and easily accessible workspace. Office is clean, quiet, and well-maintained-perfect for consultants, small business owners, remote workers, and anyone looking for a dedicated professional environment away from home. Exceptional value for those who want the benefits of a top-tier address without high overhead costs. Whether you're meeting clients or simply need a reliable workspace, this office provide the flexibility, convenience, and professional setting you're looking for. (id:61852)
RE/MAX Escarpment Realty Inc.
1513 - 86 Dundas Street E
Mississauga, Ontario
Welcome to 86 Dundas Street East, Unit 1513 at the stunning Artform Condos, built in 2024. This modern 1-bedroom + den, 2-bathroom suite offers a functional layout, sleek finishes, and abundant natural light throughout. The kitchen is equipped with built-in stainless-steel appliances and generous cabinetry. The open-concept design flows seamlessly into the bright living room, which walks out to a private balcony. The primary bedroom offers floor-to-ceiling windows and a 4-piece ensuite with a walk-in shower. A versatile den makes an ideal home office, nursery, or guest space, paired with a convenient 3-piece bathroom with tub. Additional highlights include ensuite laundry, underground parking, and a storage locker. Residents enjoy exceptional amenities including a 24-hour concierge, outdoor terrace, fitness and yoga studios, co-working lounge, social and dining lounges with bar and private kitchen, and a private screening room. Perfectly situated near restaurants, grocery stores, parks, and with quick access to the QEW, this home offers the ultimate blend of style, comfort, and convenience. (id:61852)
Sam Mcdadi Real Estate Inc.
42 - 140 Springhurst Avenue
Toronto, Ontario
**ONE MONTH RENT FREE** Discover This Professionally Managed 2 Bed, 1Bath Suite In The Heart Of Toronto's Vibrant King West Neighborhood, Featuring A Separate Eat-In Kitchen, A Bright Open-Concept Living And Dining Area, And Expansive Wall-To-Wall Windows That Flood The Space With Natural Light. Enjoy Laminate Flooring Throughout, Spacious Bedrooms With Large Windows And Mirrored Closets, And Unbeatable Convenience Just Minutes From Public Transit, Shopping, Dining, And Quick Access To The Gardiner Expressway. With An Impressive Walk Score Of 82, This Well-Appointed Suite Offers Exceptional Urban Living In One Of The City's Most Sought After Locations. **EXTRAS: **Appliances: Fridge & Stove **Utilities: Hydro Extra, Heat & Water Included **Parking: 1 Spot Available For Additional $125/Month (id:61852)
Landlord Realty Inc.
914 Francis Road
Burlington, Ontario
Location! Location! Welcome to this beautifully updated detached bungalow in a quiet, family-oriented Burlington neighbourhood has been renovated from top to bottom and is truly move-in ready. The main level offers an open, light-filled layout with a modern kitchen featuring stainless steel appliances, durable countertops and ample storage. Three comfortable bedrooms and a renovated bathroom provide everyday convenience and comfort. Downstairs is a fully self-contained basement apartment with 2 bedroom 1.5 washrooms with its own entrance, perfect for rental income, extended family or mortgage help. Sitting on a generous lot. Engineered Hardwood flooring on main floor. Oversized garage for the hobbiest/ craftsman. 3 Storage closets in basement. Close to French Immersion School, parks, Hwy access QEW, IKEA, Lakeshore/ downtown, shopping Mall, Public transit, Go transit. Peaceful neighbourhood no neighbor at the back. An excellent opportunity for first-time buyers and investors alike. (id:61852)
Spectrum Realty Services Inc.
