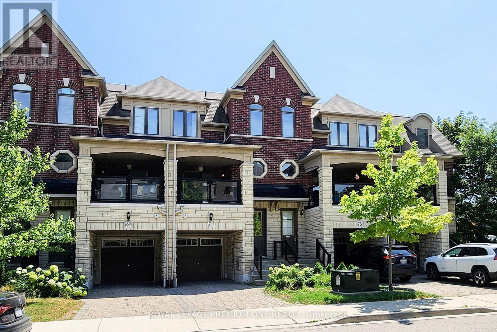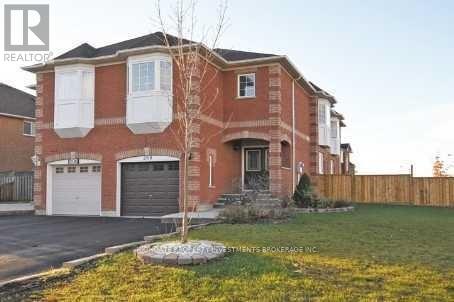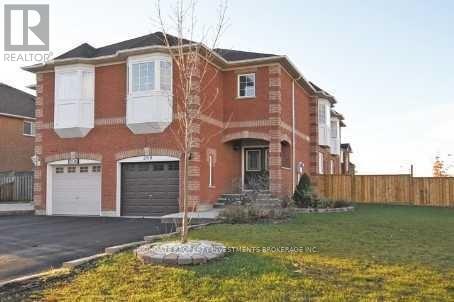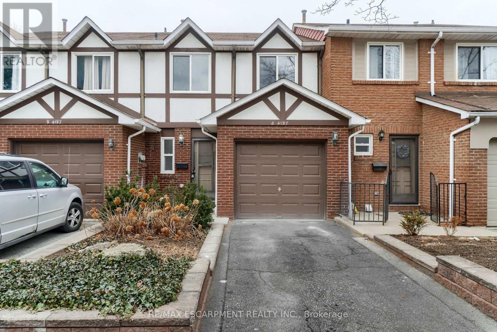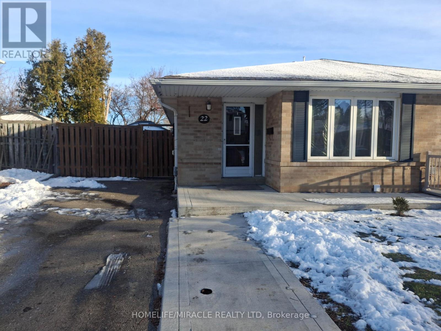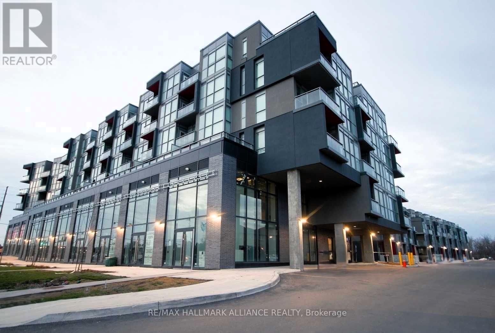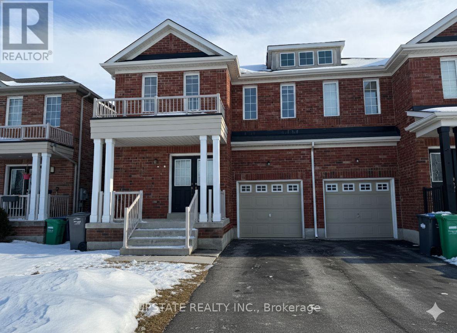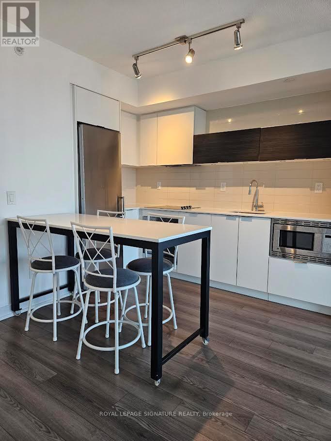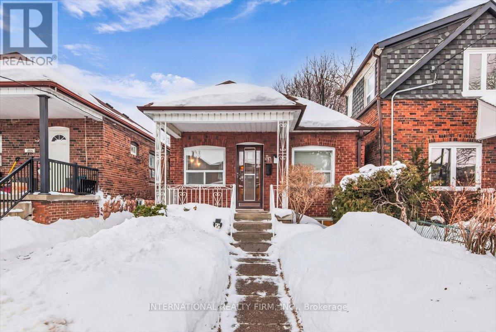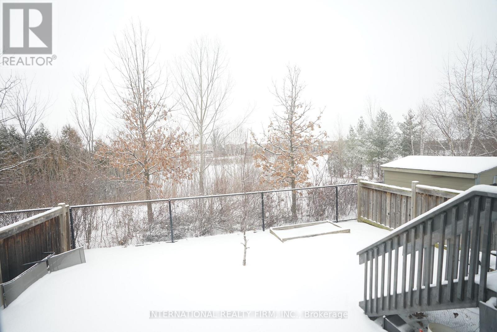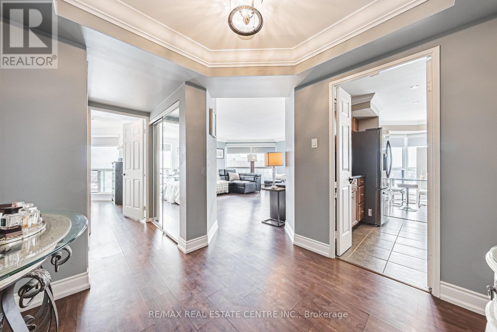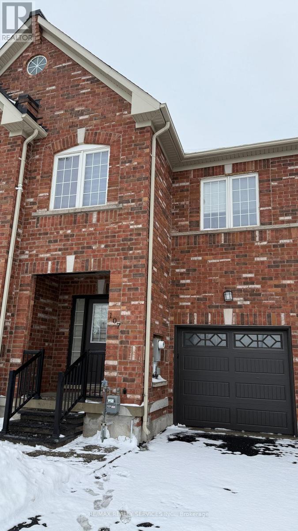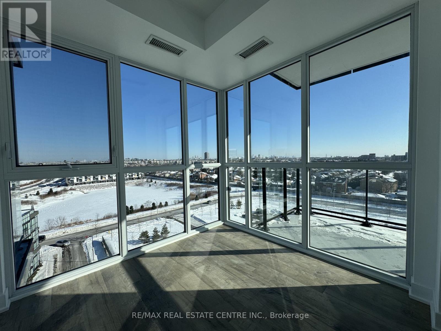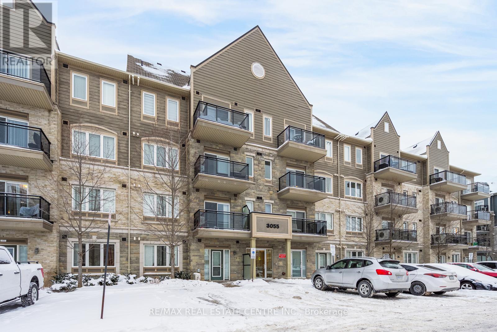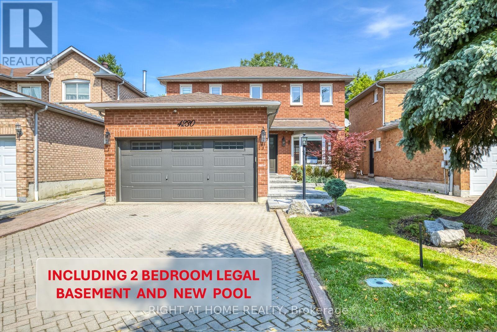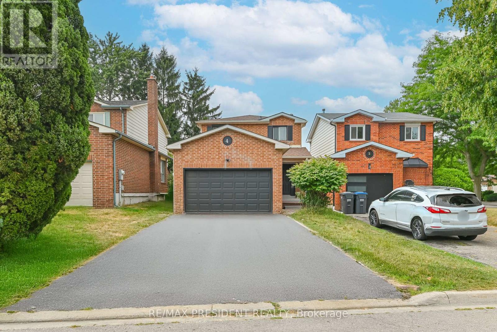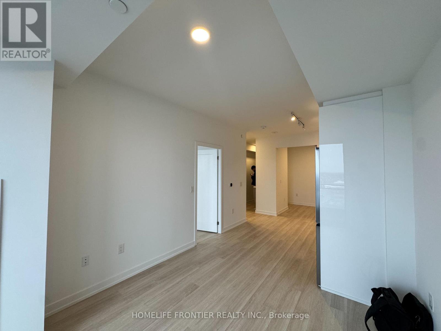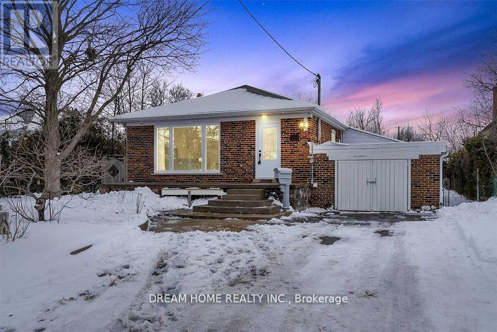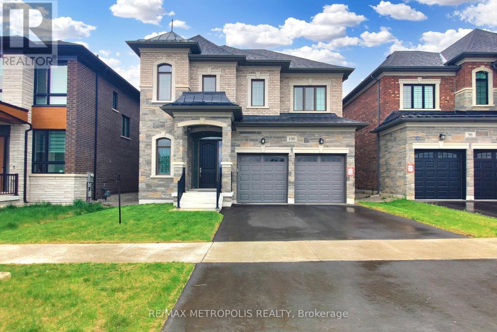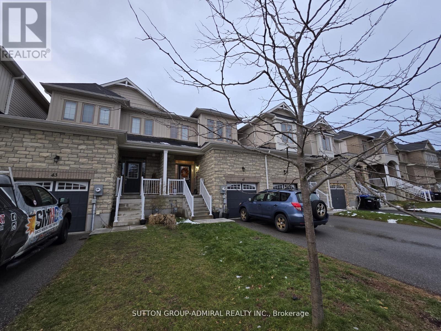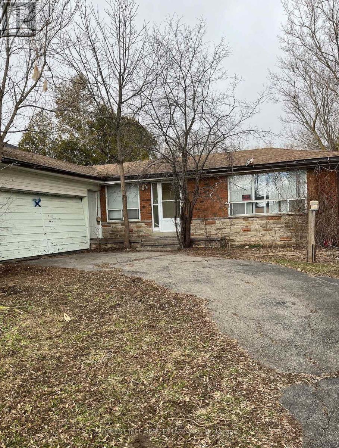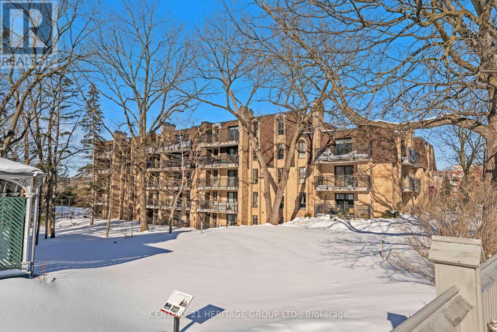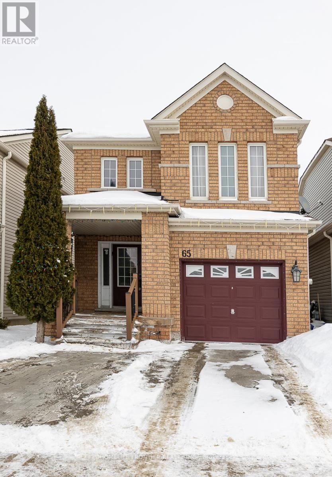71 Dryden Way N
Toronto, Ontario
Welcome to 71 Dryden Way, a sun-filled living space in this beautifully upgraded executive freehold townhome, ideally located on a quiet, low-traffic street in the desirable Richview community. Designed with both style and function in mind, the home features a chef's kitchen with an oversized island- perfect for cooking, gathering, and entertaining. The spacious living room opens to a sunny deck and a fully fenced backyard, ideal for outdoor relaxation and hosting. A versatile Rec room on the ground level offers the perfect space for a home office, gym, or guest suite. Upstairs, discover three generously sized bedrooms providing plenty of comfort and room for the whole family. Thoughtfully laid out, this home includes parking for three vehicles and a private storage unit in the garage. Located close to parks, public transit, top-rated schools, and shopping, this move-in-ready home blends convenience, comfort, and contemporary living. (id:61852)
Royal LePage Premium One Realty
Bsmt - 208 Tiller Trail
Brampton, Ontario
A Warm & Inviting 1 Bed, 1 Bath Bsmt Apt In A Great Location. Close To Hwy 410, 407, Transit, Parks, Schools, Theaters, Shopping. Premium Touches. Potlights. Gorgeous Flooring. Plush & Soft Broadloom. Separate, Covered Entrance W/ Doorbell. Large Rooms. Modern Kitchen W/ Tile Flr, Backsplash, Storage, & Large Counter. Updated Washroom. Spacious Bedroom W/ Window & Dbl Mirrored Closet. Separate Washer/Dryer. Meticulously Cared For & Maintained. (id:61852)
Highgate Property Investments Brokerage Inc.
Main - 208 Tiller Trail
Brampton, Ontario
Stunning 4 Bed, 3 Bath In A Great Area. Premium Finishings Throughout. Numerous Windows. Bright And Airy W/ Natural Sunlight. Hardwood Flooring In Living Areas. Spacious Kitchen W/ Eat-In Area, Wrap-Around Counter, Ample Cabinetry, S/S App., & W/O To Backyard. Spacious Master W/ 4Pc Ensuite & W/I. Large Bedrooms W/ Soft, Plush Broadloom. Minutes From Park, Public Transit, Shopping. Close To 410, 401, 407. (id:61852)
Highgate Property Investments Brokerage Inc.
8 - 4197 Longmoor Drive
Burlington, Ontario
Beautifully newly renovated townhome featuring an all-brick exterior, private fenced backyard, and rare backing onto a park-offering peace, privacy, and green views. This professionally designed home showcases a stunning white wrap-around kitchen complete with premium stainless steel appliances, ample cabinetry, and a convenient pantry, ideal for both everyday living and entertaining. The main level boasts wide-plank engineered hardwood flooring, pot lights throughout, a cozy fireplace, and an open-concept living and dining area filled with natural light.Upstairs, the spacious primary bedroom retreat features double-door entry, walk-in closets, and a luxurious renovated 4-piece ensuite with a glass-enclosed shower. Two additional full-size bedrooms offer generous closet space and versatility for family, guests, or a home office. A beautifully renovated 4-piece main bathroom with ensuite privileges completes the upper level.Thoughtfully updated from top to bottom, this move-in-ready home combines modern finishes with functional design in a highly desirable setting. A rare opportunity-this home must be seen to be truly appreciated. (id:61852)
RE/MAX Escarpment Realty Inc.
22 Graymar Road
Brampton, Ontario
Welcome to this stunningly renovated semi-detached bungalow located in the highly desirable Northgate community of Brampton. Perfectly blending modern upgrades with practical living space, this home is move-in ready and ideal for ***First-Time Buyers***, Downsizers, or Savvy Investors. Step inside to discover a bright and inviting layout featuring 3 spacious bedrooms and fully updated washroom. The main floor has been thoughtfully renovated with contemporary finishes, pot lights, and smooth flooring throughout. The above-grade living space offers 1,077 sq. ft.***(With Total Estimated 2100 Sq ft including above main level and basement)*** is almost of comfortable living, featuring a functional kitchen with ample cabinetry and a flowing layout perfect for daily life. The fully finished well renovated basement is a standout feature of this property. Complete with a separate private entrance, it offers Two rooms with Egress Windows and a bathroom. Ideal for multi-generational living, a nanny suite, or excellent mortgage-helping rental income potential. Situated just moments from Highway 410, this home is closed to all amenities. You are within walking distance to schools, parks, public transit, shopping plazas, and places of worship. Enjoy the convenience of urban living while residing on a quiet, family-friendly street. Private driveway with ample parking. The property boasts a well-maintained exterior and is situated on a generous lot. (id:61852)
Homelife/miracle Realty Ltd
B616 - 5240 Dundas Street
Burlington, Ontario
Welcome to the Penthouse level at Link Condos, ideally situated in Burlington's highly sought-after Orchard community. Perfectly blending urban sophistication with natural surroundings, this beautifully appointed 1 Bedroom + Den suite offers refined living in one of the city's most desirable neighbourhoods. Designed with both comfort and style in mind, the unit features 9-foot smooth ceilings, expansive windows that fill the space with natural light, and picturesque views overlooking the landscaped courtyard. The open-concept layout is enhanced by modern laminate flooring and a thoughtfully upgraded kitchen complete with quartz countertops, stainless steel appliances, and upgraded lighting-ideal for both everyday living and entertaining. The queen-sized primary bedroom offers a peaceful retreat with generous closet space, while the versatile den provides the perfect work-from-home office or flexible bonus area. A spacious 4-piece bathroom with linen closet and convenient ensuite laundry add to the home's functional appeal. One owned underground parking space is included, along with visitor parking for guests. Residents of Link Condos enjoy an impressive array of resort-inspired amenities, including a fully equipped fitness centre, sauna, steam room, hot tub, stylish party lounge, bike storage, outdoor terrace, and a beautifully landscaped courtyard with BBQ facilities-creating a lifestyle that balances relaxation and community. Ideally located just steps to the scenic trails of Bronte Creek Provincial Park, and minutes to shopping, schools, dining, and major commuter routes including Highway 407 and Appleby GO Station, this address offers the perfect blend of convenience and tranquility. An exceptional opportunity to enjoy upscale condo living surrounded by green space in Burlington's prestigious Orchard district. (id:61852)
RE/MAX Hallmark Alliance Realty
105 Heartview Road
Brampton, Ontario
Welcome to this beautiful 4-bedroom semi-detached home, ideally situated in a charming, family-friendly neighbourhood. This residence offers a perfect combination of comfort, style, and functionality for modern living. The main floor features a bright open-concept layout that seamlessly connects the living room, dining area, and kitchen. Gleaming hardwood floors and large windows enhance the sense of space and natural light, creating a warm and inviting atmosphere-perfect for entertaining or enjoying time with family. The primary bedroom includes a walk-in closet and a private ensuite bathroom complete with a spa-like bathtub and separate shower. The additional bedrooms provide great flexibility, making them suitable for children, guests, or a home office. Conveniently located close to schools, parks, and shopping centres, this home offers both comfort and accessibility. (id:61852)
Upstate Realty Inc.
254 Fandango Drive
Brampton, Ontario
Beautiful 4-Bedroom, Freshly Painted Home offering approximately 2,600 sq. ft. of living space, ideal for families. Features a Chef-Inspired Kitchen with Premium Quartz Countertops, Custom Cabinetry, and Stainless-Steel Appliances. Enjoy a Bright, Open-Concept Layout with Rich Hardwood Flooring Throughout and separate Living, Dining, and Family Rooms. The upper level showcases a Spacious Primary Bedroom with Walk-In Closet and Luxurious 5-Piece Ensuite, along with Three Additional Generously Sized Bedrooms. The home is complete with a Multi-Level Deck in the backyard-perfect for entertaining. Located in the Highly Sought-After Credit Valley Family-Friendly Neighbourhood, close to GO Station, Top Schools, Parks, Transit, and Shopping Complexes. Pot Lights Throughout. No Carpet. (id:61852)
Save Max Real Estate Inc.
1908 - 20 Thomas Riley Road
Toronto, Ontario
Welcome to this beautiful and functional 1-bedroom suite at The Kip Condo, located in the heart of Etobicoke. This bright, open-concept unit offers a stylish living space with a modern kitchen featuring granite countertops, a movable center island, and integrated stainless steel appliances. Enjoy a spacious bedroom with a semi-ensuite and his-and-hers closets. Large balcony with unobstructed views. Steps to Kipling Subway Station, MiWay, and GO Transit. Minutes to grocery stores, restaurants, Sherway Gardens, and major highways (427, Gardiner, QEW). Amazing building amenities, 24-hour/ Concierge, theatre room, resident lounge including a wet bar and many more. (id:61852)
Royal LePage Signature Realty
41 Branstone Road
Toronto, Ontario
First time offered In Over 60 Years! Fantastic opportunity Perfect for Builders, Renovators, Investors or First-Time Buyers! Bright 2 Bedroom Bungalow in a Fantastic High Demand Location on a Large 25x138 foot lot. Walking Distance to All Amenities Including Fairbank LRT. Main Floor Features Open-Concept Living and Dining Room w/lots of Charming Original Wood Details/Accents, Two Excellent Sized Bedrooms With Hardwood Floors. Well Appointed Kitchen Leads to Large Sunroom w/Walkout to Large Fenced Backyard. Finished Basement with a Second Bath and Potential for a Separate Entrance. Large Two-Car Garage Offers Tons of Storage and Garden Suite Conversion Potential. The property is being sold in as-is condition. Don't Miss Your Opportunity To Add Value And Make Your Mark In a Sought After Area! (id:61852)
International Realty Firm
1011 Leger Way
Milton, Ontario
Absolutely Stunning!! Mattamy Homes, Spirit, Plan 4, Elevation A With 4 Bedroom Model. This Detached Home Has A Back View Of A Pond And A Park. 9 Foot Ceiling On Ground Floor, A Good Size of G. Floor Den That Gets Lots Of Sun. Extended Driveway That Fits Two Cars Side By Side. Garage Entrance From Inside. Central VAC, A/C. Hardwood Floors On Ground And 2nd Floors (Except Bedroom 4). Hardwood Staircase. Open Concept, Spacious, Great View From Front And Back. Close To Schools, Public Bus, Shopping Mall. This Home Has Over 40K of Builder's Upgrade. Plus, A Full Basement That Was Finished W/ A City Permit. It Has 2 Laundry Rooms. One Kitchen, One Kitchenette. Front Windows Have Shutters. High Baseboards At The Entrance, Primary Bedroom, And Basement. Some of The Highlights Are; Main Floor: A Den/Parlor, Living/Great Room, Dining, Breakfast Rooms. The Kitchen Has Full 5 Appliances, An Island, Backsplash, Corian Countertops. 9 Foot Ceiling On Ground Floor, A Deck In The Back. Second Floor: 4 Bedrooms (Bedroom 2 and 3 Combined To Make A Huge Bedroom; Can Easily Be Converted to 2 bedrooms). Primary Bedroom Backs Onto Pond With A 3 Pcs Ensuite Bathroom And Walking Closet, High Baseboard. The Front 2 Bedrooms Get Lots Of Sun, There Is A 2nd Fl. Laundry. Basement: A Legal Basement Bedroom With An Egress Window, Plus A small Window, Smoke Alarm, Built in Mirror Closet, A Living Rm With A Window, A Kitchenette With A Built in D/Washer, A Fridge, Backsplash, A 3 Pcs Washroom, Washer/Dryer, 8 Foot Ceiling, Water Proof Laminate Flooring, Storage Room, Small Office. Note: The Basement Was Finished With A Legal Permit. The Seller and The Listing Brokerage Does Not Warrant Retrofit Status Of The Basement. (id:61852)
International Realty Firm
Ph1904 - 2155 Burnhamthorpe Road W
Mississauga, Ontario
Rare opportunity to own a well-maintained penthouse corner unit offering breathtaking panoramic ocean and city views in the highly desirable, gated Eagle Ridge Community in the heart of Erin Mills, known for its excellent school district. This sun-filled 1,210 sq ft suite features floor-to-ceiling windows, 2 spacious bedrooms, 2 bathrooms, including an en-suite with Jacuzzi tub and a double sink, 2 owned parking spaces, and 1 large storage locker. Enjoy an exceptional lifestyle with 24-hour security in a well-managed building recognized for excellent communication. Monthly condo fees include all utilities: heat, hydro, water - plus cable TV, high-speed internet (Wi-Fi), building insurance, parking, and all common elements. Residents have access to outstanding amenities at the Courtyard Pavilion, including an indoor pool, sauna, hot tub, squash/racquet courts, billiards, recreation room, outdoor BBQ area, children's playground, car wash, and guest suites. Ideally located steps to shopping, everyday amenities, schools, parks, and with easy access to Hwy 403, this home delivers comfort, convenience, and lifestyle in one of the area's most sought-after communities. (id:61852)
RE/MAX Real Estate Centre Inc.
107 Frenchpark Circle
Brampton, Ontario
Welcome to this beautiful freehold townhouse, perfectly situated in a highly desirable location! Facing a main intersection and just a short walk to bus stops, plazas, and the Mount Pleasant GO Station, this home offers unmatched convenience for commuters and families alike. This upgraded and well-maintained 3-bedroom property boasts a fantastic open-concept layout, featuring 9-ft ceilings, pot lights, and new laminate flooring throughout the main and second levels. The modern kitchen is equipped with stainless steel appliances, upgraded countertops, and plenty of space for cooking and entertaining. Upstairs, you'll find spacious bedrooms, each complete with His and Her closets. The bathrooms have been thoughtfully upgraded, including a stylish 3-piece ensuite enhanced with a new glass bathtub door. Fresh paint and contemporary light fixtures add a bright, welcoming feel throughout the home. The fully finished basement provides even more versatility, offering a 3-piece washroom and ample storage space-ideal for guests, a home office, or recreation. Step outside to a wonderful backyard featuring an oversized deck, perfect for gatherings, barbecues, or relaxing outdoors. The extended driveway offers additional parking for your convenience. This move-in ready home is an excellent choice for families, first-time buyers, or investors seeking quality, space, and exceptional convenience in a prime location. (id:61852)
RE/MAX Realty Services Inc.
818 - 50 George Butchart Drive
Toronto, Ontario
This thoughtfully designed corner 2 bedroom, 2 bathroom suite offers modern urban living with exceptional functionality. Featuring an open-concept layout, a contemporary kitchen with integrated BOSCH appliances, 2 seperate balconies, and floor to ceiling windows that allow for abundant natural light throughout. Parking and locker are both included for added convenience. Residents enjoy access to premium building amenities, including a fully equipped fitness centre, party and meeting rooms, concierge services, and stylishly designed common areas for work or relaxation which are great for socializing with neighbours. Ideally located with the TTC, major highways, and other public transportation routes. Just minutes to York University, Yorkdale Shopping Centre, parks, dining, and everyday conveniences. Pet owners welcome, up to 110 pounds! Available for lease February 1st. (id:61852)
RE/MAX Real Estate Centre Inc.
306 - 3055 Thomas Street
Mississauga, Ontario
Location! Location!!! Gorgeous 1 Bedroom Apartment In A Very Prime Location In Churchill Meadows Community Built By Daniels ! Welcome Home! 9' Ceiling Throughout, Amazing Views, Open Concept Living Rm With Walkout To Balcony, Gourmet Style Kitchen With S/S Appliances .Beautiful Sun Lit Master Bdrm With Huge Window And W/I Closet , 4 Pc Washroom , Ensuite Laundry. 1 Parking Included, Freshly painted and is perfect starting home for first time buyers/investors. No Disappointment!!! Minutes Away From Highways, Credit Valley Hospital , Meadowvale Town Centre , Erin Mills Shopping Centre , Public Transit And Other Amenities (id:61852)
RE/MAX Real Estate Centre Inc.
4230 Credit Pointe Drive
Mississauga, Ontario
Welcome to a stunning fully renovated 3 Bedroom 4 Bathroom home, with a separate entrance LEGAL 2 BEDROOM BASEMENT APARTMENT, and a rarely offered INGROUND OUTDOOR POOL! This home is located on a quiet family friendly street in one of the most desired neighborhoods of East Credit. A sleek stone walkway guides you to the main floor entrance where you will find both a functional and elegant layout, including a spacious living room, and a high end kitchen with quartz countertops, new stainless steel appliances, breakfast area, and plenty of cabinet space! The graceful custom built stairs lead you to the second floor, which features a master bedroom with its ensuite bathroom and large closet, two additional bedrooms, a second fully renovated bathroom, and laundry for added convenience. The finished Legal Basement with separate entrance offers a two bedroom one bathroom apartment, with its own kitchen and laundry space. Can be used as a rental income property or for additional living space. Brand new floors installed throughout the house! Step outside to your own private oasis: an oversized fully fenced backyard, complete with a new in ground pool, large new deck, stone patio, armor stone retaining walls, and topped with a pergola overlooking the property. Five zones sprinkler system, professional landscaping, and outdoor lighting throughout the front and back yards. Brand new main entrance door, garage door, and security system included. Ideally located in a highly sought after vibrant community, close to great schools, parks, transit, GO station, highways, hospitals, shopping and entertainment! (id:61852)
Right At Home Realty
4 Lawnview Court
Brampton, Ontario
((( LEGAL Basement Apartment ))) 3-Bedrooms upstairs and 2-Bedrooms in the basement. The whole house is fully renovated, "NO ONE LIVED AFTER THE RENOVATION". This property combines luxury, functionality, and rental Income Potential. The finished legal basement Apartment includes 2 bedrooms, a washroom, a kitchen, a separate side entrance, and can generate approximately $1,800 per month in rental income, which can be a fantastic mortgage help. New Hardwood Flooring, New Kitchen, New Bathrooms, New Paint, New Appliances. The bright, open-concept layout is filled with natural light. The double-car garage and extended driveway offer plenty of parking. 4 car parking on the Driveway. Located in a highly desirable neighbourhood, this home is just minutes from trails, schools, public transit, shopping, groceries, restaurants, temples, churches, and highways. This home delivers space, "Walking Distance to Heart Lake Conservation Park", unmatched convenience in one of Brampton's most desirable neighbourhoods. Don't miss this rare opportunity to own a true gem with space, style, and location all in one! Make this your dream Home TODAY (id:61852)
RE/MAX President Realty
805 - 9763 Markham Road
Markham, Ontario
Brand New, Never-Occupied 1 Bedroom + Den Executive Suite. This modern open-concept layout features floor-to-ceiling windows and a walk-out to a private 70 sq. ft. balcony. Includes a gourmet kitchen with stainless steel appliances and a versatile separate den with sliding doors. Prime Markham location just steps to Mount Joy GO Station, restaurants, shopping, and parks. (id:61852)
Homelife Frontier Realty Inc.
Main - 302 Crosby Avenue
Richmond Hill, Ontario
Perfect 3 Bedroom Bungalow Located In The Heart Of Richmond Hill's Highly Sought-After Crosby Community. Fully Renovated In 2021 With A Bright, Open-Concept Layout And Large Windows Throughout. Featuring A Gourmet Kitchen With Oversized Centre Island, Custom Backsplash, Granite Countertops. Spacious Living Areas And A Large Driveway Add To The Home's Exceptional Functionality.Close To Yonge And Bayview, Top-Ranked Bayview Secondary School (IB Program), Shopping Centres, Supermarkets, Restaurants, Parks, Community Centre, YRT, GO Train, And Easy Access To Highways 404 And 407. Not To Be Missed! (id:61852)
Dream Home Realty Inc.
100 Ballantyne Boulevard
Vaughan, Ontario
Welcome to this Beautiful Home in Prestigious Klein Estates, offering the Peace and Tranquility of the countryside while enjoying seamless connectivity to major Highways 400, 401, 407 & 427 to the Downtown core & Airport. Main Floor has 10ft ceilings, 9ft on 2nd floor, hardwood floor throughout, partial finished (full height) basement, pot lights, Upgraded 8ft doors, waffle/tray/coffered and smooth ceilings throughout, primary bedroom w/walk in Closet and huge Ensuite, Laundry room conveniently located on 2nd Fl. Kitchen with Flush upgraded Quartz Breakfast Bar and Eat in area. Extra large Double Door Patio walk out to a beautiful Deck. Family room with cozy fireplace and tons of Natural light. Don't miss this opportunity. Furnished available/negotiable (id:61852)
RE/MAX Metropolis Realty
45 Greenwood Drive
Essa, Ontario
Like a Brand New, Bright, and Spacious Home!This beautifully maintained property offers one of the largest and most practical layouts in the area.Enjoy high ceilings and large sun-filled windows on the main floor, along with an open-concept modern kitchen featuring stainless-steel appliances.Upstairs, you'll find three spacious bedrooms, including an inviting primary suite with a walk-in closet and plenty of natural light.Upper-level laundry adds extra convenience.A perfect home for a growing family - move-in ready, elegant, and filled with warmth and comfort! (id:61852)
Sutton Group-Admiral Realty Inc.
176 May Avenue
Richmond Hill, Ontario
Attention builders & investors!! Exceptional opportunity to build or renovate on this prime 76 x 163 ft lot in one of the area's most sought-after neighborhoods surrounded by multi-million-dollar homes! Existing detached bungalow with 3 bedrooms & 2 bathrooms offers incredible potential. Renovate or custom build a luxury residence tailored to your vision. Build a spacious home featuring a triple-car garage, U-shape driveway with several minor variances already approved, saving valuable time in the planning process. Ideally located near Major Mackenzie, Bathurst and Yonge in a neighbourhood undergoing major transformation with gorgeous custom homes on nearly every street. (id:61852)
Forest Hill Real Estate Inc.
Ph 1 - 15390 Yonge Street
Aurora, Ontario
Welcome to PENTHOUSE ONE at 15390 Yonge Street - a rarely offered top-floor residence in a prime Yonge Street location in the heart of Aurora. Offering 1,256 square feet (mpac) of well-designed living space, this bright and spacious penthouse enjoys open south-facing, unobstructed views overlooking neighbouring greenery, while still capturing views of Yonge Street - the perfect blend of privacy and connection to its vibrant surroundings. The lovely custom kitchen features granite countertops, quality cabinetry, and just enough prep space, flowing seamlessly into the open-concept living and dining areas - ideal for both entertaining and everyday comfort. The spacious primary bedroom provides comfort and functionality, while the second bedroom offers flexibility for guests or a home office. Additional highlights include: Exclusive underground parking, Exclusive locker, Visitor parking, Penthouse suite with no neighbours above, Prime walkable Yonge Street location that is close to all amenities, The suite has been well cared for and presents an excellent opportunity for a buyer to update and personalize to their own taste. This is a chance to add value while enjoying penthouse living in one of Aurora's most desirable communities. (id:61852)
Century 21 Heritage Group Ltd.
65 West Park Avenue
Bradford West Gwillimbury, Ontario
Very cozy detached all brick 2 storey home with 3 bedrooms and 2 bathrooms, huge beautifully landscaped backyard and large all year around patio with lighting and heating pit. Safe family neighbourhood in the heart of Bradford. No carpet in the house. New laminate floor, top quality newer s/s appliances, updated kitchen, new counter top and new backsplash. Great open concept layout. Fully fenced backyard. Fireplace. Central vacuum and central air conditioner. Close to great schools and parks, a community center and a great shopping plaza. Open concept layout. First time buyers or downsizers are welcome. Almost 1,700 sq. feet of living space. (id:61852)
Homelife Frontier Realty Inc.
