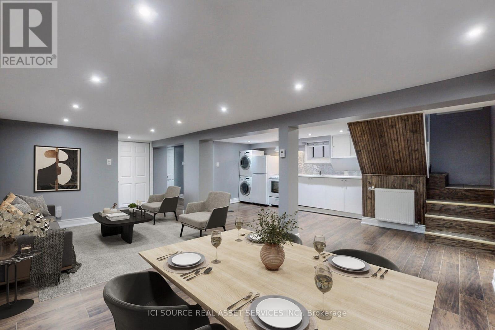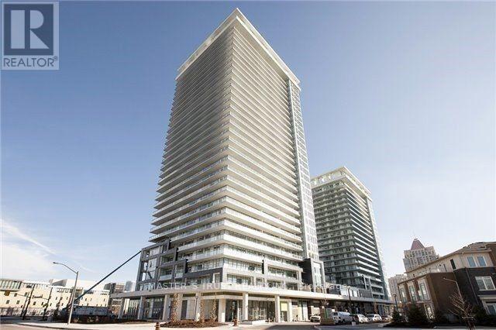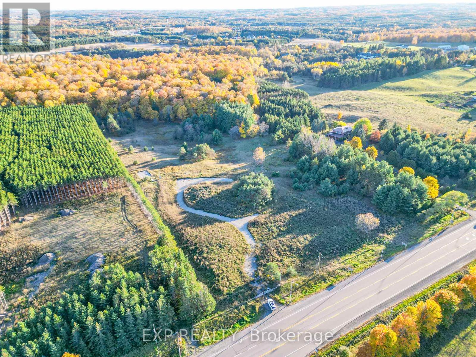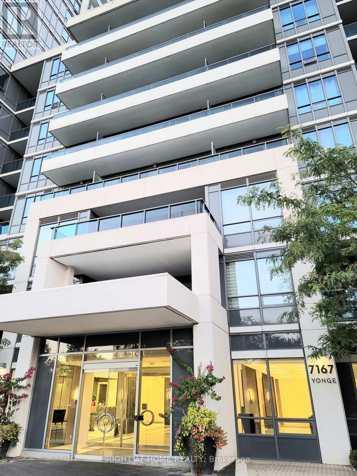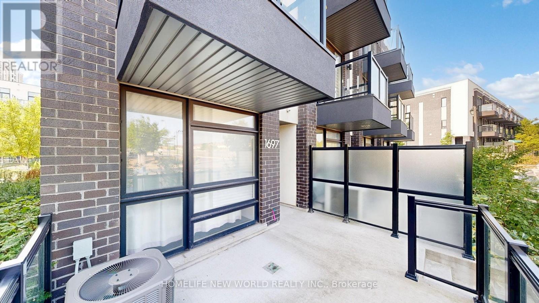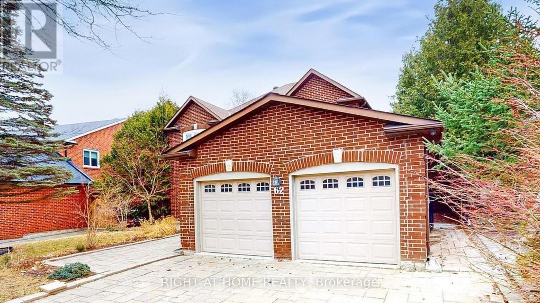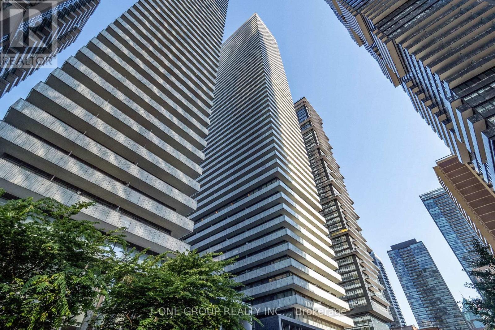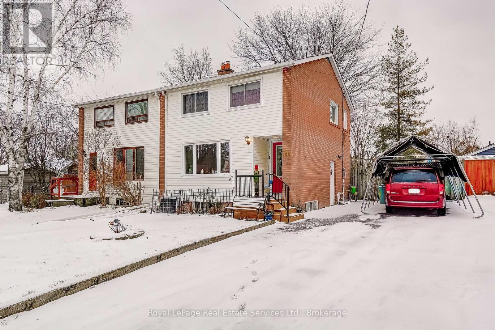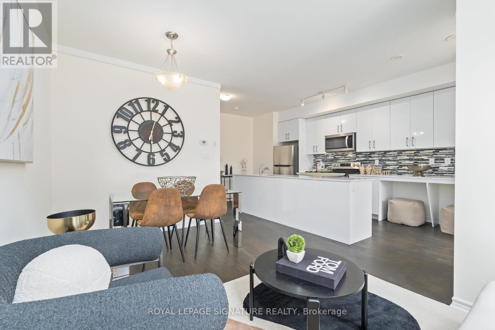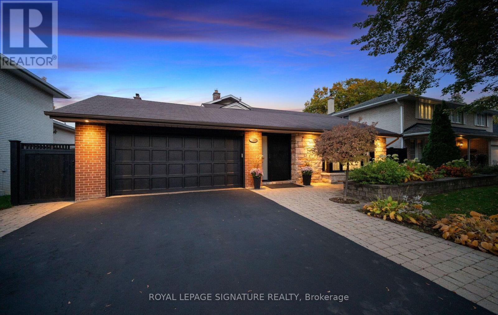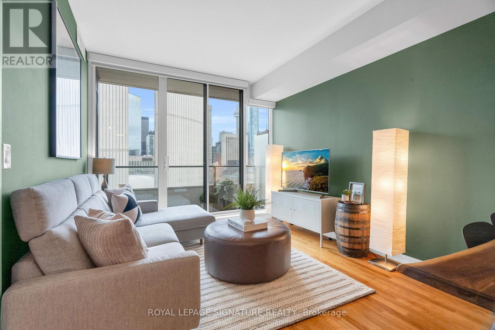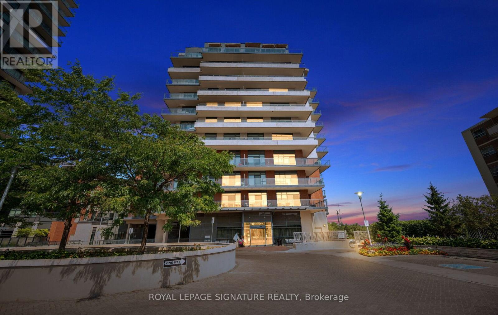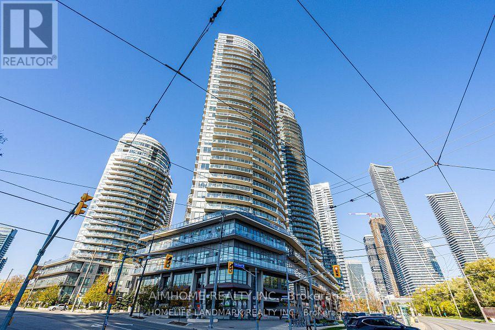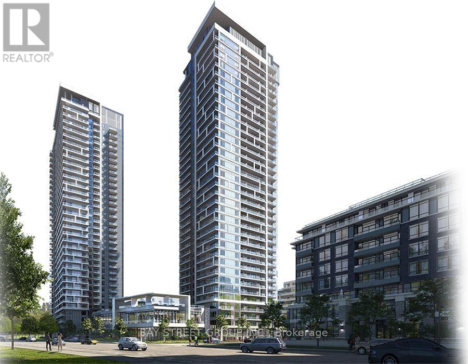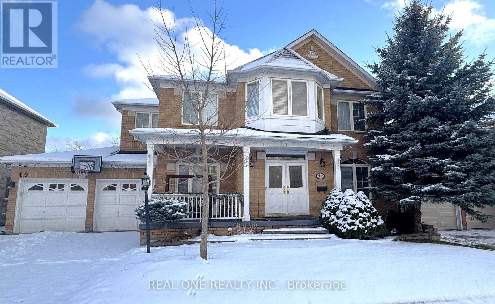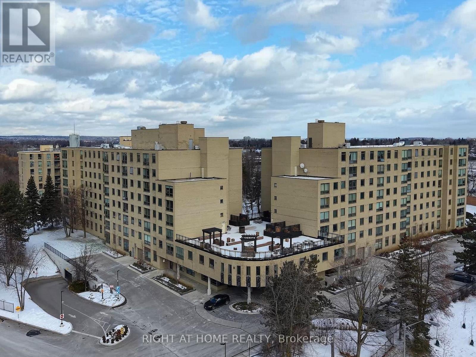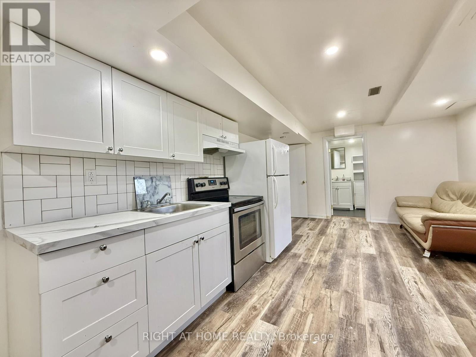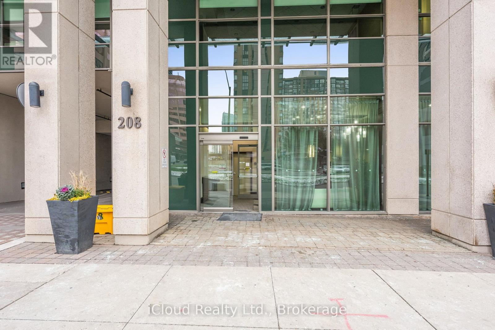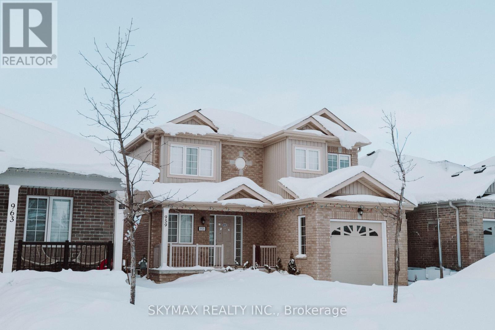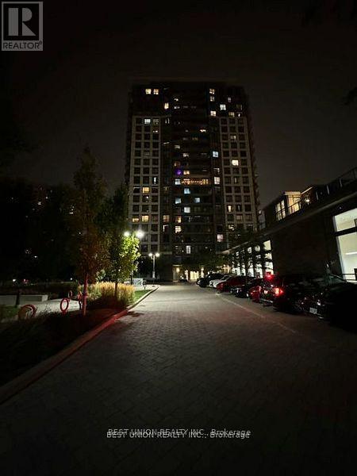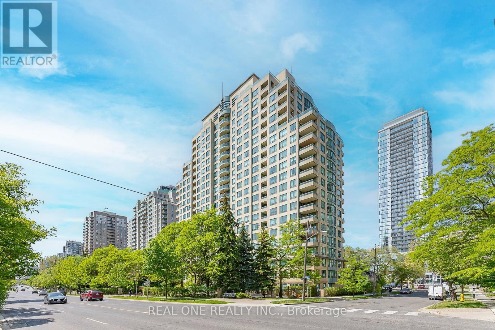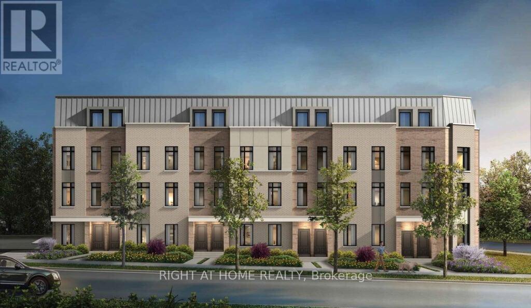Lower - 8 Davies Crescent
Toronto, Ontario
Welcome to this Spacious 2 bedroom and 1 bathroom lower unit with Separate Entrance for rent on excellent street in Family Friendly residential neighbourhood in Prime East York Neighborhood! Open Concept Layout with clean finishes.Excellent Location - Seconds To Dvp, Don Valley Trails, Danforth Ave, Leaside neighbourhood, Shops, Restaurants & More. 1 Minute Walk To Bus Stop & 5 Mins To Ttc Station.Street Parking Available. Tenant To Pay 35% Utilities. Non Smokers & No Pets Preferred. *For Additional Property Details Click The Brochure Icon Below* (id:61852)
Ici Source Real Asset Services Inc.
181 Wilmot Road
Brantford, Ontario
Gorgeous very bright and welcoming highly upgraded 3 beds 3 baths 1 car garage detached house. 3 decent sized bedrooms. DD entry. Lovely porch with iron railing. Spacious upgraded kitchen w extended cabinets, huge central island, and microwave shelf. High end SS appliances. High-quality Zebra blinds. Hardwood floors all through except un the bedrooms. 9' ceiling. 8' high mirrored cabinets and doors on main flr. Oak stairs w iron pickets. Spacious laundry room. Master bedroom w 5 piece ensuite (bathtub & standing shower & large vanity). Garage door opener. Full unfinished basement for extra family living space & storage. Very quiet & safe neighborhood for families with kids! Close to all amenities: schools, school bus route, Shopping, and tansit /transportation, etc Near a new coming-up elementary school, park and the Shellard sports and recreation center. Mins to Costco Brantford. Settle your family in before the winter and enjoy a warm festive Holidays season and New Year in this lovely home.. (id:61852)
Right At Home Realty
2911 - 360 Square One Drive
Mississauga, Ontario
Located at the heart of Square One, corner unit, 1 Bdr + 1 Den + 2 washrm, suite size 716 sqf, 9-feet ceiling, large wrap around balcony, balcony size 286 Sqf, large den can be used as 2nd bedroom, unobstructed and breathtaking view, movie theatre, Gym , BBQ, area garden plots, guest units, 24-hr concierge. One parking included, simple furniture. (id:61852)
Master's Trust Realty Inc.
0 Highway 9
Caledon, Ontario
Rare opportunity to build your dream home on a stunning ~14.4-acre lot in the prestigious Palgrave community, surrounded by luxurious multi-million-dollar estate residences. This gently rolling parcel, inspired by golf course greens, offers hydro on-site and exceptional privacy, with a natural thicket of trees ideally positioned for a secluded build. The lot includes permits and architectural drawings for a 5,000 sq ft estate featuring a pool and cabana, along with an additional proposal for a striking 10,000 sq ft modern residence. Majestic mature trees and private trails enhance the property's natural beauty, all while being just 15 minutes from Bolton and 40 minutes from Toronto. Whether you're planning a personal estate or seeking a high-potential investment, this property offers unmatched potential. Seller may consider VTB financing for qualified buyers. (id:61852)
Exp Realty
1007 - 7167 Yonge Street
Markham, Ontario
Bright and sun-filled 1+Den condo unit with a functional layout and breathtaking, unobstructed south-facing views. This stunning space features 9-foot ceilings and stylish laminate flooring throughout. The spacious den offers flexibility as a separate room or home office, while the bedroom includes a walk-in closet for added storage. Enjoy direct access to an indoor shopping mall, grocery store, and medical offices. Conveniently located just steps from TTC and YRT/VIVA bus routes with direct links to Finch Subway Station. Includes 1 parking space and 1 locker. (id:61852)
Right At Home Realty
1697 Bur Oak Avenue
Markham, Ontario
Welcome to this stunning rarely offered End Unit 3-Storey Townhouse built by Aspen Ridge Homes in the heart of Markham's sought-after community! This bright and spacious home features 3 bedrooms, each with its own ensuite, plus a convenient main floor 2-pc washroom. Modern open-concept layout with hardwood flooring throughout, stainless steel appliances, living room walk-out to balcony, ceiling-to-floor windows with Juliette balcony, and third-floor laundry for everyday convenience. Enjoy 1 garage parking + 2 driveway spaces. Steps to shopping plazas with Home Depot, supermarkets, restaurants, banks, and Shoppers Drug Mart. Close to GO Train station, top-ranked schools, Angus Glen Golf Club, parks, and trails. A perfect blend of lifestyle and convenience! Don't miss this rare opportunity to live in one of Markham's most desirable neighbourhoods! (id:61852)
Homelife New World Realty Inc.
Lower 2 - 62 Mcclenny Drive
Aurora, Ontario
Beautifully Renovated One-Bedroom Suite in the Heart of AuroraThis spacious one-bedroom unit features a private entrance, in-suite laundry, and brand newappliances. it offers comfort and style in every detail.Located in a prime Aurora Highlands neighbourhood-close to public and Catholic schools,shopping centers, and the vibrant amenities of downtown Aurora, including restaurants, cafés,and parks.Ideal for a professional tenant or small family seeking convenience and comfort.Tenant responsible for one-third of utilities.Don't miss out on this exceptional home! (id:61852)
Right At Home Realty
5003 - 50 Charles Street E
Toronto, Ontario
Property vacant , showing anytime.Sky Suites at Casa III 2 Bedroom + Library (Convertible to 3rd Bedroom) | 1417 SQ.FT. | South-West Corner Premium UnitLuxury sky suite on a high floor with million-dollar unobstructed views of Lake Ontario, CN Tower & Toronto Skyline. Functional and square-shaped layout: 1078 SQ.FT. interior + 339 SQ.FT. wrap-around balcony with access from all principal rooms. Features 2 bedrooms + spacious library with floor-to-ceiling windows (can be used as 3rd bedroom).Steps to Bloor-Yonge Subway (2 min walk), U of T, and world-class Yorkville shopping & dining.Building highlights include a soaring 20FT Hermes-furnished lobby, state-of-the-art gym with rock-climbing wall, outdoor lounge & pool, and 24-hour concierge & security.Interior upgrades: designer kitchen with built-in appliances (fridge, stove, microwave, dishwasher), ensuite stacked washer/dryer, custom window coverings, and 1 parking included. A true luxury home in the heart of downtown Toronto. (id:61852)
Homelife New World Realty Inc.
Homelife Landmark Realty Inc.
144 Heslop Road
Milton, Ontario
Welcome to 144 Heslop Road with its amazing 178 ft deep park like lot which is fully fenced and treed. A lovely semi-detached home with 3 Bedrooms. Enter the home by way of the New Front Porch to the Foyer. The 'L' shaped Living and Dining Rooms are to your left. The Dining Room overlooks the immense garden with access through sliding doors to the deck.The efficiently planned Kitchen also offers amazing views of the garden. On the second floor you will find 3 Bedrooms and the newly renovated 4 piece Bathroom. Decend to the Basement to see the large Recreation Room, Laundry Room with new washer and dryer.and Storage.Most rooms have been freshly, professionally painted. A very convenient location, close to schools, numerous shops, special cafes, bus route, Fairgrounds, Parks. (id:61852)
Royal LePage Real Estate Services Ltd.
30 - 1972r Victoria Park Avenue
Toronto, Ontario
Brand New, Never Lived-In FREEHOLD Townhome *** over 1300 sqft of space + a walk-out basement to the underground parking space *** Experience the perfect balance of city energy and serene comfort in this beautifully located property, surrounded by everything you need for daily living. Walk to public transit and enjoy quick access to the 400-series highways, including 401, 404, and DVP. Savour some of the city's finest dining, shopping, and leisure activities within a 10-minute drive, with destinations like Shops at Don Mills, Fairview Mall, and Betty Sutherland Trail Park close by. Nestled in the highly desirable Parkwoods-Donalda neighbourhood, this home offers top-rated schools, excellent commuting options, and a safety score 99% better than the provincial average truly a fantastic place to settle down. Don't miss this rare opportunity to make this remarkable home yours! (id:61852)
Royal LePage Signature Realty
16 Kingsborough Crescent
Toronto, Ontario
Set on one of Richmond Gardens' most desirable streets, this stunning 5-level backsplit offers exceptional space, comfort, and timeless appeal. Featuring 4+1 bedrooms, 5 bathrooms and a thoughtfully designed layout, this home provides the perfect balance of function and family-friendly living. Situated on a beautiful 58 x 117 ft lot, the property showcases an incredible backyard oasis featuring a custom concrete pool with mosaic insets, mature landscaping, and generous entertaining areas - ideal for summer gatherings or peaceful relaxation. Welcome to one of Richmond Gardens' most prestigious streets, where elegance meets family comfort in this stunning 5-level backsplit. With 4+1 bedrooms and 5 bathrooms, this home is designed to offer both luxury and functionality for modern family living. Set on a premium 58 x 117 ft lot, the property features a resort-inspired backyard oasis complete with a custom concrete pool with mosaic insets, mature landscaping, and multiple entertaining zones - the perfect setting for s Inside, you'll find a gourmet kitchen with 9' ceilings, custom cabinetry, stainless steel appliances, and an open, airy flow connecting seamlessly to the living and dining spaces. The spacious family room offers a warm, inviting atmosphere, while a custom-built craft room provides versatility for hobbies, a home office, or creative projects. Natural light fills every level of this well-maintained home, creating a harmonious blend of open living areas and private retreats. The double private driveway enhances both convenience and curb appeal. Located in the heart of Richmond Gardens, you're steps from top-rated schools, parks, shopping, and transit. With the Eglinton Crosstown LRT extension coming soon, this already connected neighbourhood is set to become even more accessible and desirable. A rare opportunity to own a true family retreat in one of Etobicoke's most prestigious communities - where space, lifestyle, and location come together beautifully. (id:61852)
Royal LePage Signature Realty
1208 - 111 Elizabeth Street
Toronto, Ontario
Discover elevated downtown living in this beautifully updated 1+1 bedroom, 2-bath suite with stunning south-facing views. Boasting 779 sq ft of thoughtfully designed space, this sun-drenched unit features engineered hardwood floors throughout, a sleek modern kitchen with stainless steel appliances, full oven, and quartz countertops, plus two recently renovated spa-like bathrooms with new modern vanities. Wake up to iconic CN Tower views from the generous-sized primary bedroom w/ a stunning ensuite. The spacious den, complete with custom closets, offers incredible versatility and can easily be converted into a second bedroom, home office, or nursery perfect for your evolving lifestyle. Step out onto the balcony to soak in the stunning city views or unwind in your open-concept living space flooded with natural light. Your new home will include a prime parking spot on P3, a large 6' x 6' locker conveniently located nearby, and an owned, upgraded heat pump (2024). Located in a well-managed building with a newly updated 24-hour concierge and security desk (2024), offering seamless package reception and secure delivery handling. Residents enjoy access to top-tier amenities: a pool, jacuzzi, sauna, updated gym (2025), and a stylish multi-purpose room with kitchen, boardroom, and two-level entertaining space. EV charging is available for installation at your parking spot. Perfectly positioned in one of Torontos most dynamic and connected neighbourhoods, this location offers a 99 Walk Score and 100 Transit Score. You're surrounded by Torontos top hospitals including Mount Sinai, Toronto General, SickKids, and St. Michaels. Directly next to Toronto City Hall and the Eaton Centre, and with a full-service Longos at the bottom of the building, every convenience is at your doorstep. Experience the best of city living with acclaimed restaurants, cafes, and attractions just around the corner. (id:61852)
Royal LePage Signature Realty
807 - 35 Fontenay Court
Toronto, Ontario
Welcome to Perspective Condominiums - A Premier Address in the Heart of Etobicoke! This stylish 2-bedroom + den suite offers 1,025 sq. ft. of functional living space, enhanced by a spacious 224 sq. ft. wraparound balcony with breathtaking city views, including the CN Tower.The balcony is accessible from both bedrooms and the living room, creating seamless indoor-outdoor living.Inside, the open-concept design features high ceilings, abundant natural light, and a modern kitchen with ample storage. The spacious living and dining area is perfect for entertaining or enjoying quiet nights at home. The split-bedroom layout provides privacy, with the primary bedroom featuring a walk-in closet and a private 3-piece ensuite. The second bedroom is equally spacious, and the den offers flexibility as a home office or reading nook. This unit includes 1underground parking space and a large storage locker for added convenience.Residents enjoy resort-style amenities, including 24-hour concierge and security, an indoor pool with steam rooms, two party rooms, theatre room, golf simulator, fully equipped fitness centre, pet spa, and a stunning 6th-floor rooftop terrace with BBQs. Guest suites are also available for visiting family and friends.The location is unbeatable-walk to James Gardens, explore the scenic Humber River trails, and enjoy quick access to the upcoming Eglinton LRT, TTC, HWY 427, HWY 400, and just a short commute to Downtown Toronto, Bloor West Village, and The Junction. On-site conveniences include a café, pharmacy, dental office, and optometrist.Experience the perfect blend of urban living and nature at your doorstep-this one truly has it all! (id:61852)
Royal LePage Signature Realty
3202 - 2240 Lake Shore Boulevard
Toronto, Ontario
Sunny Two Bedroom In Desirable Humber Bay. Prime Exposure With Clear & Unobstructed Lake view. Locker And Parking Included. Granite Countertops And Stainless Steel Appliances. Await Steps From Humber Bay Park, Restaurants, Coffee Shops, Local Amenities And Grocery Stores. Easy Access To Dt With 24 Hr Streetcar, Go Train And Gardiner..Metro supermarket nearby, as well as BMO, TD, and RBC banks, and Humber College. This Condo And Area Has Something For Everyone.Enjoy five-star amenities: a sun-drenched indoor pool, fitness centre, rooftop deck with BBQs, concierge, party and business rooms, sauna, and more. Just steps to Humber Bay Park, Martin Goodman Trail, and the TTC at your doorstep, with downtown Toronto minutes away. (id:61852)
Aimhome Realty Inc.
709 - 38 Water Walk Drive
Markham, Ontario
New Riverview Luxurious Building In The Heart Of Markham.2 Bedrooms 3 Bathrooms Plus Den with door easily transfer into third bedroom. Luxury Features: Prime Location In The Heart Of Markham Centre Steps To Whole Foods, Lcbo, Go Train, Vip Cineplex, Good Life And Much More Minutes To Main St. Unionville Public Transit Right In Front, 3 Minutes To Highway . (id:61852)
Bay Street Group Inc.
49 Drawbridge Drive
Markham, Ontario
Beautiful, well-kept 4+1 bedroom, 4+1 bathroom family home with a 60' frontage, approx. 3,200 sq. ft., finished basement, and a 3-car tandem garage in one of the top school zones (Castlemore PS & Pierre Trudeau HS). Features include 9' ceilings, skylight, pot lights, crown moulding, and a modern open-concept kitchen with centre island, upgraded cabinets, and granite countertops. The finished basement offers a spacious rec/home theatre room, wet bar, extra bedroom with ensuite, and a full bath-ideal for extended family or entertaining. Exterior features include a large deck, interlock driveway, and a private backyard with side yard. Located in a safe, family-friendly neighbourhood close to parks, schools, transit, and amenities. Move-in ready. and perfect for families. (id:61852)
Real One Realty Inc.
116 - 326 Major Mackenzie Drive E
Richmond Hill, Ontario
Welcome to Tridel's built Mackenzie Square, right in the heart of Richmond Hill. All utilities included! Renovated, move-in-ready unit with a super functional layout and a very convenient location - sauna and pool literally steps from your door. A brand new and thoughtfully designed kitchen with quartz counters, backsplash, breakfast bar and all new stainless steel appliances. High-quality flooring, lighting and a fresh modern feel throughout. Spacious bedroom with his-and-hers closets. A 3-pc bath and a separate laundry room with shelves, sink and washer/dryer. Great amenities include: 24-hr concierge, indoor pool, sauna, spectacular rooftop patio, tennis courts, gym, library, guest suites, party room and underground car wash. Plenty of visitor's parking. Excellent Transit access with bus stop right in front, steps to the GO Train and quick access to 404/407. Close to parks, schools, hospital, library, groceries and more. Unit is Virtually Staged. (id:61852)
Right At Home Realty
Bsmt 1 - 116 Cherrywood Drive
Newmarket, Ontario
Open-concept 1-bedroom Fully Furnished basement apartment in a well-maintained, smoke-free bungalow, perfectly located in the heart of Newmarket. Modern laminate floors and potlights throughout. Private 3-piece ensuite. The kitchen offers quartz countertop and backsplash, includes a breakfast area and is combined with living room. Home is steps away from Upper Canada Mall, Newmarket & East Gwillimbury GO Stations, Costco and Fairy Lake. You're also within walking distance to public transit, schools, parks, grocery stores and shopping centres. A short drive takes you to Southlake Regional Hospital and Highways 400 & 404. Ideal for a single professional or couples looking for convenience and access to all amenities. Tenant pays 25% utilities. Internet is included. (id:61852)
Right At Home Realty
1775 Shawson Drive
Mississauga, Ontario
Don't Miss This Fantastic Opportunity to Lease, This 2nd Floor High Class Finished Office Space, With its own Separate Main Door Entrance, Leading Up to a Spacious Reception Area Having *** Five Finished Offices *** Two Washrooms ( HIS & HER )*** Kitchen 4 Parking Spots, Located In a Busy Transportation Area Suitable For a Lawyers Office, Accounting Office, Import or Export Business, Or Any Other Office Related Business Located Close To Dixie And 401. (id:61852)
RE/MAX Gold Realty Inc.
307 - 208 Enfield Place
Mississauga, Ontario
Your search stops here! This bright and spacious 2 bed / 2 bath 854 sq.ft. (plus114 sq. ft large balcony) condo delivers real value. The parking spot is an incredible standout feature as it isn't your typical underground trek. No need to take an elevator - just park and enter right across from your unit door! It's effortless, convenient living at its best especially for families, downsizers, or anyone who appreciates practicality. Inside, the well laid out plan is framed by floor-to-ceiling windows highlighting a generous living/dining space that easily doubles as a work-from-home zone. The kitchen has good cabinet space, stainless steel appliances and an eat in breakfast area. Both bedrooms are well-sized, and the storage space is exceptional. The second bedroom has its own walk-out, giving the unit two separate accesses to the oversized balcony, perfect for relaxing or entertaining. With reasonable maintenance fees, a smart layout, and a price point that beats most comparable units in the area, this is one of the best value opportunities in the neighbourhood. If you want space, convenience, and smart design without paying a premium-this is the one. (id:61852)
Icloud Realty Ltd.
959 Hannah Avenue
North Perth, Ontario
Welcome to 959 Hannah Ave South! This stunning 2019 two-storey home is in a quiet, family-friendly neighbourhood-perfect for your growing family. It features an attached single car garage with a double wide driveway and a covered porch. The main floor is carpet-free and has a modern custom kitchen with stainless steel appliances. Upstairs, you'll find 3 spacious bedrooms with large closets, including a master with a walk-in closet and direct access to the main bathroom. The fully finished basement includes plenty of storage, a full washroom, and direct entry from the garage. Step out from the dining room into a huge backyard-great for BBQs, gardening, and parties. Plus, smart home features like a Nest thermostat and wifi-enabled garage door opener add convenience. (id:61852)
Skymax Realty Inc.
2302 - 195 Bonis Avenue
Toronto, Ontario
Parking included, utitlities not included (id:61852)
Best Union Realty Inc.
1503 - 238 Doris Avenue
Toronto, Ontario
Stunning 2-bedroom, 2-bath corner suite offers 1037 sq. ft. of bright, stylish living space with beautiful southwest views, filled with lots of natural light by day and romantic city twinkly lights by night. Perfect for downsizers, small families, or first-time home buyers seeking an elegant yet affordable home, the suite features a functional layout with two independent temperature controls for maximum comfort, a modern kitchen with quartz countertops, and a breakfast area with unobstructed views. The spacious living room opens to a large balcony ideally for relaxing or entertaining. The lady host will appreciate the large walk-in closet in the primary room. The unique suite is situated in a well-managed, recently updated building, within walking distance to the TTC subway, restaurants, shops, the North York Civic Centre, Loblaws (later to be T&T Supermarket), and the public library. More importantly it is located in the highly sought-after Earl Haig Secondary and McKee Public School district. ** one parking + one locker + Condo Fees cover all except Hydro **. (id:61852)
Real One Realty Inc.
4 - 42 Case Ootes Drive
Toronto, Ontario
Single Bedroom furnished with an attached bath and a huge balcony. The kitchen, living & dining are shared with other tenants. As of now, all others are male tenants. (id:61852)
Right At Home Realty
