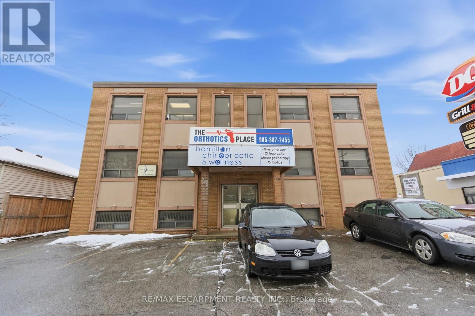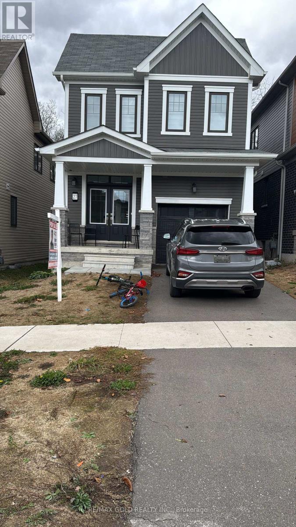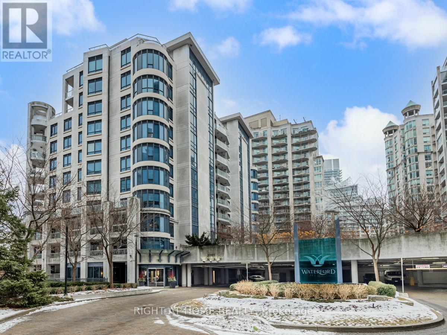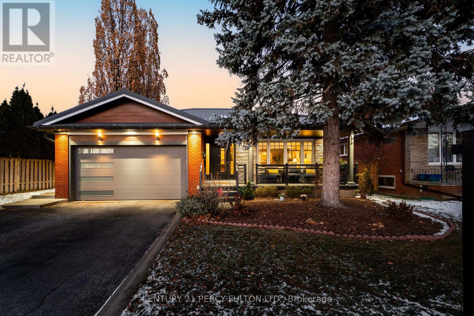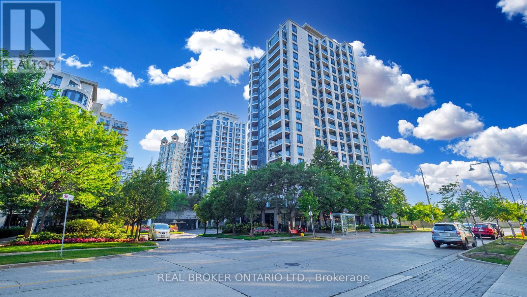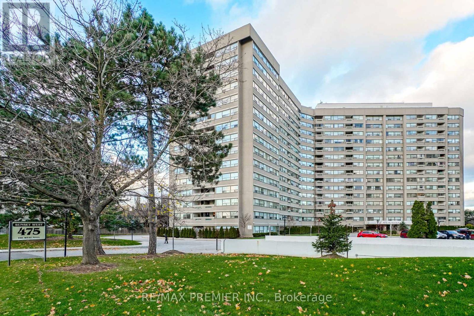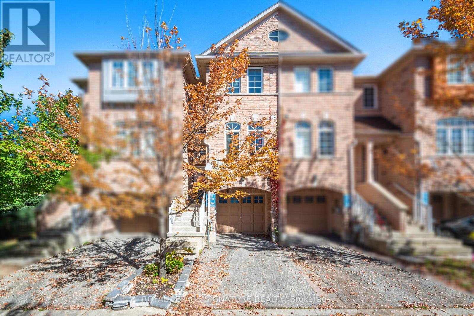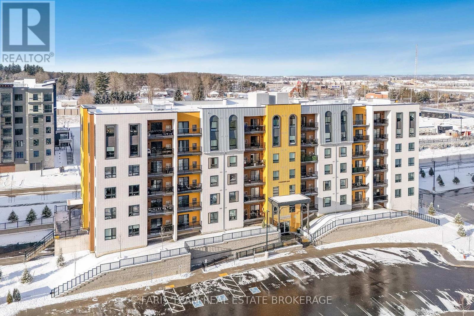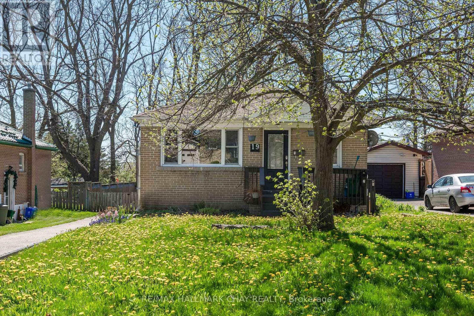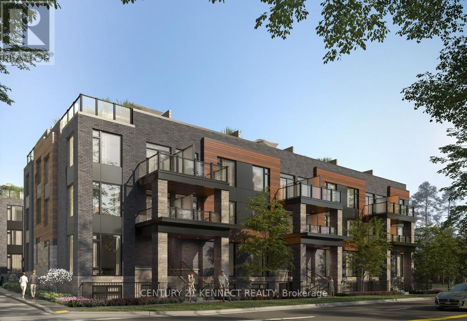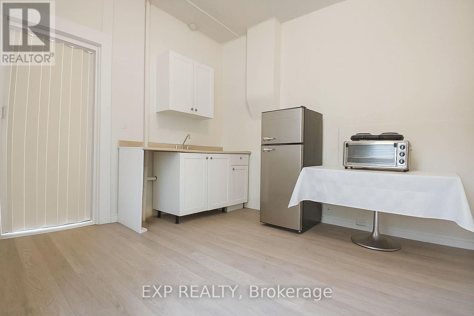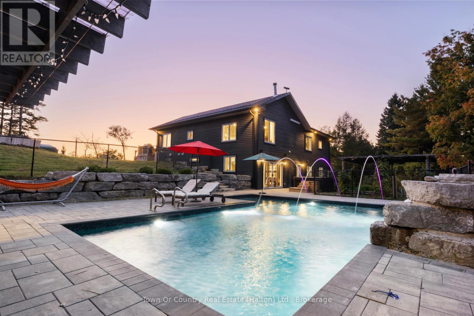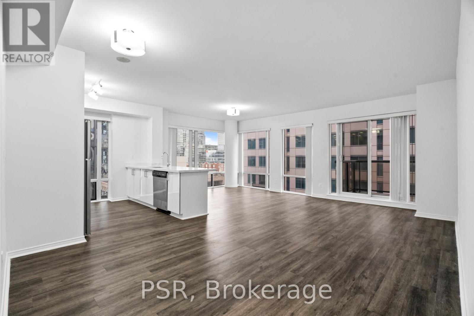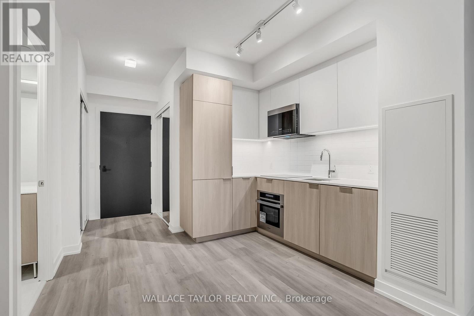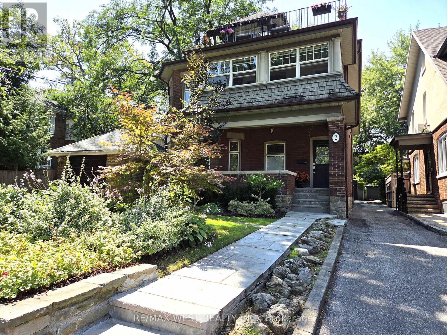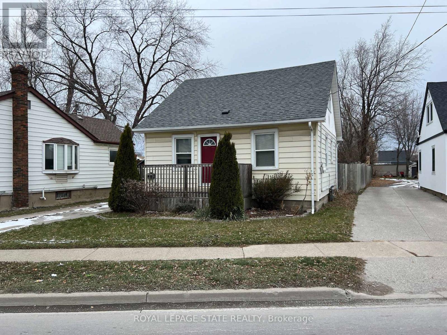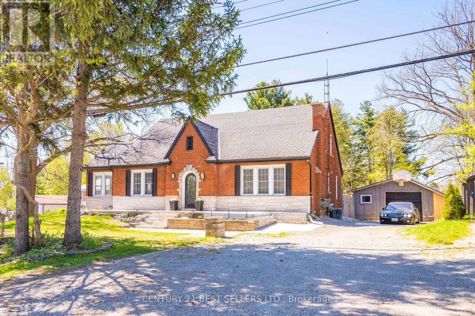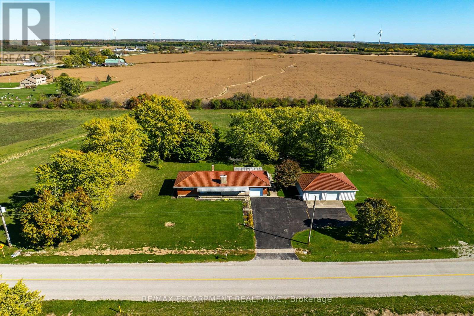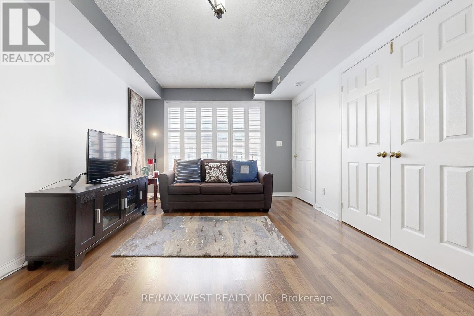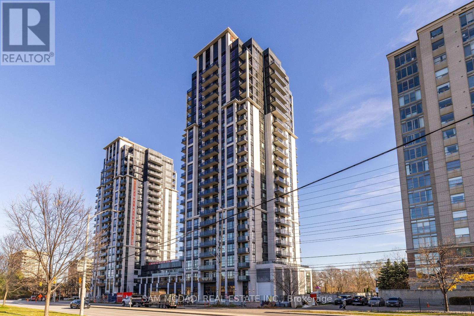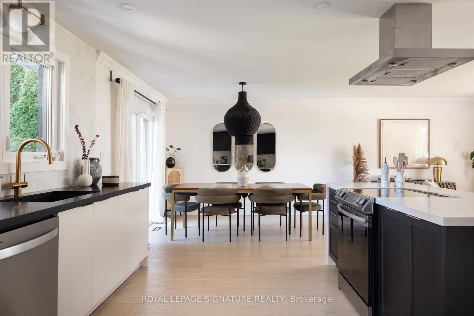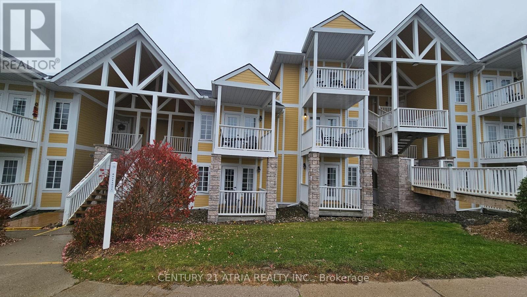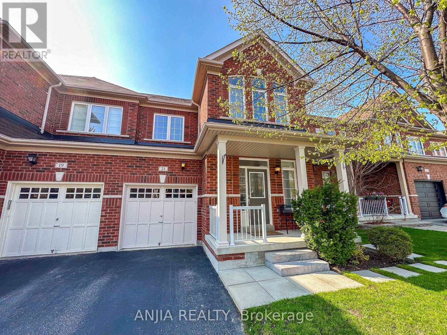102 - 838 Fennell Avenue E
Hamilton, Ontario
Discover a versatile 1,824 sq.ft. commercial unit perfectly designed for professional offices, medical, wellness, or service-based businesses. This thoughtfully laid-out space features a welcoming reception area with a large waiting room, five private offices, a convenient kitchenette, and three bathrooms for staff and client comfort. The space includes a dedicated 175 sq.ft. storage room which provides ample room for supplies, equipment, or inventory. Move-in ready and adaptable to a wide range of business types, this unit offers the ideal blend of function, comfort, and professional appeal-perfect for anyone launching a new venture or relocating their growing business. (id:61852)
RE/MAX Escarpment Realty Inc.
27 Sundin Drive E
Haldimand, Ontario
Excellent Opportunity to buy a detached home to raise your family in a fairly new constructed residence nestled in a family-centric community. Step through the grand double doors into a welcoming, spacious entryway leading to an open-plan ground floor. Bathed in natural light, the area boasts expansive windows and an inviting eat-in kitchen, complete with abundant cabinetry with central island, and a decent size of Great Room with open concept . The living and dining space modern concept enhanced are perfect for creating cherished memories. Upstairs, the master suite features an ensuite bathroom and walk-in closets. A separate laundry room on 2nd floor adds convenience. Enjoy of no house in back of this Elegant Property. Basement is unfinished. (id:61852)
RE/MAX Gold Realty Inc.
Ph15 - 2095 Lake Shore Boulevard W
Toronto, Ontario
Luxurious 3-Bedroom Penthouse with Panoramic Lake Views at the boutique condo The Waterford. Experience unparalleled luxury in this fully furnished 3-bedroom, 5-bathroom penthouse spanning over 4,000 sqf. This exquisite residence offers:***Spacious Living Areas: Expansive open-concept living and dining spaces, perfect for both relaxation and entertaining.***Gourmet Kitchen: Fully equipped with high-end appliances, ample counter space, and custom cabinetry.***Private Outdoor Spaces: Six balconies and terraces provide breathtaking views of Lake Ontario and the city skyline.***Elegant Bedrooms: Three generously sized bedrooms, each with en-suite bathrooms, ensuring privacy and comfort.*Additional Features: Multiple fireplaces, in-unit laundry, and premium finishes throughout. ***3000 sqf PRIVATE Rooftop deck/garden ***24-hour concierge service, Fitness center, Indoor swimming pool, Easy access to downtown Toronto, Proximity to parks, shopping centers, and dining establishments. Don't miss this rare opportunity to reside in one of Toronto's most prestigious penthouses. The unit is fully furnished as depicted in the accompanying photographs. (id:61852)
Right At Home Realty
3477 Bridgewood Drive
Mississauga, Ontario
Welcome to 3477 Bridgewood Drive, an exclusive residence tucked within one of the area's most coveted, low-turnover neighborhoods This meticulously upgraded home offers over 3,000 sq. ft. of impeccably finished living space, blending refined design with enduring quality. The exterior makes a striking first impression including premium metal roof, brick with aluminum siding paired with Longboard accents, a brand-new front door and oversized 8 ft garage door, indoor and outdoor potlights and half-round eavestroughs enhanced by copper detailing that elevate the home's architectural presence. The private backyard is an entertainer's dream, featuring an above-ground pool and additional green space ready for your landscape vision. Inside, the home continues to impress with hardwood flooring throughout, four spacious bedrooms, and multiple expansive living areas perfect for both formal hosting and relaxed family living. The bright, eat-in kitchen includes several new appliances. The upper-level bathrooms underwent a full renovation in 2024, with heated floors and showcase premium finishes and craftsmanship. Additional recent upgrades include fresh professional painting (2024) and a new pool liner and deck (2025).The fully finished lower level offers remarkable flexibility-ideal as a fifth bedroom, an additional living retreat, or a future income-generating suite if legalized. Perfectly situated, the home is 10 minutes from major highways, 20 minutes to City Centre, and steps to excellent schools and parks, offering both convenience and community charm. (id:61852)
Century 21 Percy Fulton Ltd.
Ph7 - 2087 Lake Shore Boulevard W
Toronto, Ontario
Bright and spacious corner 2-bedroom, 2-bath penthouse in vibrant lakefront Humber Bay Shores. Floor-to-ceiling windows frame natural light across open living and dining spaces plus a cozy fireplace. Modern kitchen with stainless steel appliances and efficient layout. Generous primary bedroom with 4-piece ensuite, large closet and walk-out to balcony. Second bedroom enjoys clear views and easy access to a full bath. Private balcony features lake views and includes a gas BBQ line. Live where access to nature meets city convenience. You are steps away from Humber Bay Park waterfront trails, shoreline boardwalks, and green space - ideal for walks, cycling or relaxing by the lake. The neighbourhood offers cafes, restaurants, shops and everyday amenities within walking distance. Transit options and major roads bring downtown Toronto within minutes. Amenities include indoor pool, gym, concierge and visitor parking. Parking and locker included. (id:61852)
Real Broker Ontario Ltd.
1602 - 475 The West Mall
Toronto, Ontario
Very well laid out 2-bedroom plus den Condo Apartment. Total square footage is 1,301 sq. ft. New kitchen with Quartz countertops and Stainless Steel Appliances. Semi-ensuite bathroom w/granite counter and undermount sink. Very well-maintained building and all-inclusive maintenance fees. One underground parking space for exclusive use. Gorgeous views from the windows and open balcony. Minutes to the airport, shopping, TTC, 427, 401, Gardener. (id:61852)
RE/MAX Premier Inc.
7131 Chatham Court
Mississauga, Ontario
Lovely 3-bedroom Townhome in the very desirable Lisgar Neighbourhood and freshly painted throughout. The open concept main floor layout features a spacious kitchen complete with new quartz countertops, a matching backsplash and stainless steel appliances all overlooking the Family size Dining and Living room which boasts a walk out to the deck. The upper level features 3 spacious bedrooms and a full 4 pc bathroom. The lower level Family room walks out to a fully fenced backyard, perfect for outdoor entertaining .Other features include direct entrance from garage and basement laundry and storage area as well as visitor parking. Just steps from Lisgar GO Station, shopping centers, and easy access to major highways, POTL fee of just $95.00 (id:61852)
Royal LePage Signature Realty
102 - 8 Culinary Lane
Barrie, Ontario
Top 5 Reasons You Will Love This Condo: 1) Second surface parking space available for $25,000 in addition to one owned underground spot, enjoy this rare opportunity to own a spacious two-bedroom corner condo offering exceptional convenience and long-term value, all paired with a 1,207 sq. ft. layout is filled with natural light in every room, including the den, thanks to premium corner exposure and an open-concept design that feels bright and airy 2) Featuring laminate hardwood in the main living areas, upgraded appliances, custom closet and pantry organizers, and an oversized washer and dryer, every detail enhances comfort and style 3) The expansive kitchen offers ample counterspace and storage, while the living and dining areas extend seamlessly to a private balcony with a gas line for barbeques, a true entertainers delight 4) The primary bedroom easily accommodates a king-sized bed, along with a second bedroom perfect for family or guests and a sunlit den providing a flexible space for a home office, gym, or creative retreat 5) Built in 2023, this vibrant community offers top-notch amenities including a fitness centre, basketball court, children's playground, outdoor barbeque areas, and a communal kitchen, all just steps from everyday conveniences. 1,207 fin.sq.ft. (id:61852)
Faris Team Real Estate Brokerage
Basement - 19 Agnes Street
Barrie, Ontario
Beautifully renovated basement apartment in a great location. This one bedroom is spacious and bright with a large living room and kitchen. Close to hwy 400, public transportation, nice large fenced in yard with private entrance and gate (id:61852)
RE/MAX Hallmark Chay Realty
25 - 109 Marydale Avenue
Markham, Ontario
Welcome to Markdale brand-new, modern 2-bedroom + den, 2.5-bath townhouse featuring bright, spacious living and a 66 sq. ft. patio. Enjoy contemporary finishes, a functional layout, and desirable south-facing exposure. Den Can Be Used As 3rd Bedroom. Located in the sought-after Middlefield community, you're steps from top-rated schools, parks, community centres, restaurants, Costco, Walmart, and more. Plus, you'll have quick access to Hwy 407 (3 minutes) and the GO Train (10 minutes). Perfect for professionals and families, complete with underground parking and a convenient, walkable neighbourhood. (id:61852)
Century 21 Kennect Realty
Bachelor - 207 Gamble Avenue
Toronto, Ontario
Welcome Home to Your Renovated & Freshly Painted One-Bedroom Main Floor Bachelor with Spacious Closet Ready for You to Move In! Just Steps To TTC Bus And A Few Mins Away From Pape Subway Station & The Danforth! Community Center W/Pool Steps Away, Shoppers Drug Mart, Grocery Shopping, Convenience Store, Banks, Restaurants, Cafes, Centennial College & More All Along Pape Avenue For You. Heat & Hydro is Included. Tenant Responsible to Pay 25% of the Water Bill & Their Own Internet. No Parking. Laundry is Shared. (id:61852)
Exp Realty
5041 Third Line
Erin, Ontario
Welcome to 5041 Third Line in the south end of Erin - where comfort, style, and serenity come together on a sprawling 1.4-acre homestead tucked into nature. This custom-built 2017 bungalow blends modern elegance with warmth. With 3 bedrooms, an office, and 3.5 baths, the layout offers both space and intimacy. The main floor is bright and open, featuring oversized windows that flood the home with natural light and frame views of the private backyard. A floor-to-ceiling wood-burning fireplace, ducted into the central air, offers cozy charm and efficient heat. The kitchen and dining area are perfect for gatherings, with sleek appliances and space for an oversized family table. Downstairs, the fully finished walk-out basement feels like a home of its own - complete with a family room, private office, generous storage, and a separate entrance to the side yard. Ideal for multi-generational living, games nights, or a future in-law suite. Outside is your own private retreat: a landscaped pool with a rock waterfall, stone interlock lounging areas, and a firepit surrounded by trees. Terraced hardscaping and wooded privacy make the backyard perfect for entertaining or quiet reflection. The heated 3-car garage offers space and comfort year-round. And while this peaceful retreat feels far from it all, you're only 10 minutes from groceries, shops, trails, and your daily coffee at Tim Hortons. Whether you're seeking space to grow, room to host, or just a quiet place to unwind - this home truly has it all. See attachments for survey, floor plans and property details. (id:61852)
Town Or Country Real Estate (Halton) Ltd.
1116 - 50 John Street
Toronto, Ontario
This Spacious Two-Bedroom Corner Suite Offers 1230 Square Feet Of Thoughtfully Designed Living Space. The Modern, Open-Concept Kitchen Features A Breakfast Bar That Seamlessly Connects To The Living And Dining Areas, Surrounded By Large Windows That Floor The Space With Natural Light! The Primary Bedroom Features An Ensuite Bathroom And A Walk-In Closet, While The 2nd Bedroom Is Complemented By A Private Balcony. Additional Highlights Include Vinyl Flooring Throughout. Residents Can Enjoy A Variety Of Amenities, Including A Concierge, Gym, And A Rooftop Terrace With BBQs, Along With A Party Room And Lounge, Movie Theatre, And Golf Simulator For Added Entertainment. Situated In The Heart Of The City, This Property Offers Unmatched Proximity To The Subway, Financial District, Entertainment District, And The Lively Neighbourhoods Of King And Queen West, With Easy Access To The Gardiner Expressway. Experience Toronto's Finest Restaurants, Theatre, Shopping, And Vibrant City Life Right At Your Doorstep! (id:61852)
Psr
823 - 28 Eastern Avenue
Toronto, Ontario
Modern 1+1 bedroom suite located close to the Canary District, offering a stylish open-concept layout with a versatile den-perfect for a home office or extra storage. Bright living space, sleek contemporary kitchen, and a private north-facing balcony for quiet, peaceful enjoyment. Thoughtfully designed for comfort and functionality, ideal for professionals, couples, or downsizers. Steps to TTC, waterfront trails, parks, the Distillery District, cafés, restaurants, and everyday essentials. A turnkey opportunity to live in one of Toronto's most vibrant and walkable communities. (id:61852)
Wallace Taylor Realty Inc.
2 - 2 Bryce Avenue
Toronto, Ontario
Welcome to this bright and spacious three-bedroom apartment on the second floor of a charming home in the heart of Deer Park. Full of character and charm, this unit features a sunny front-facing sunroom overlooking a picturesque tree-lined street, an open-concept living and dining space with a wood-burning fireplace, an updated and modern kitchen with stainless steel appliances, two well-sized bedrooms, and a generously sized primary bedroom with a three-piece ensuite and a walk-out to a large private back deck, plus original moldings and high ceilings throughout. The rent includes one garage parking spot at the rear of the property, and the tenant pays their own electricity, which is separately metered. This wonderful unit is steps to many parks and walking/cycling paths, great schools, the St. Clair subway station and streetcar line, and all the fantastic shops, bars, restaurants, and coffee shops - everything that makes Deer Park a desirable place to live. (id:61852)
RE/MAX West Realty Inc.
415 Welland Avenue
St. Catharines, Ontario
Lease this highly convenient and comfortable home located at 415 Welland Avenue in St. Catharines, ON. This established residence is designed for easy living, starting with the smart layout that features a full, private bathroom on both floors, ensuring peak convenience and a smooth daily routine. Beyond the interior, you can enjoy a fantastic outdoor lifestyle: step directly from the kitchen onto a beautiful deck overlooking the backyard, perfect for effortless entertaining and relaxation. The convenience continues outside, as the property features lots of dedicated parking and immediate highway access, making commuting and errands quick and stress-free. (id:61852)
Royal LePage State Realty
2nd Level - 933 6 Highway N
Hamilton, Ontario
Beautifully Updated 2nd Level Home for Lease on a Spacious Flamborough Property. Discover comfort, convenience, and countryside charm at 933 Highway 6, Hamilton, where this beautifully maintained fully furnished 1.5-storey detached home-offering the 2nd level presents an exceptional leasing opportunity in one of Flamborough's most desirable rural settings. Set on an expansive 100 x 124 ft lot, this residence provides a blend of privacy and practicality, enhanced by the ease of direct access to Highway 6 and proximity to surrounding natural landscapes. Thoughtfully designed for everyday living, the level includes 3 well-appointed bedrooms and 2 bathrooms, highlighted by a comfortable primary suite with a private ensuite. A bright living room, separate dining area, and a functional, fully equipped kitchen offer a warm and inviting atmosphere ideal for families or professionals seeking quality and convenience. Walk out to a large deck overlooking the fully fenced backyard-perfect for outdoor dining, relaxation, or enjoying the peaceful rural surroundings. The property also offers generous parking, making it ideal for tenants with multiple vehicles or additional storage needs. With its flexible living spaces, furnished convenience, and prime location near major routes, this home offers a rare chance to enjoy the serenity of rural Flamborough living without sacrificing accessibility. Whether you're seeking a comfortable family residence or a peaceful countryside retreat, this beautifully maintained home delivers outstanding value. (id:61852)
Century 21 Best Sellers Ltd.
182 Sweets Corners Road
Haldimand, Ontario
Lovingly maintained, Tastefully updated 2 bedroom, 1 bathroom Bungalow situated perfectly on desired 16.41 acre lot with a mix of manicured lawn & workable land all on quiet Sweets Corners Road. Great curb appeal with brick & complimenting sided exterior, back deck, oversized paved driveway, metal roof, attached garage, & bonus detached garage - perfect for hobbyist, workshop, or extra storage. The flowing interior layout features large principal rooms highlighted by updated eat in kitchen with tile flooring, formal dining area, large front living, back sunroom overlooking peaceful country views, 2 spacious bedrooms, 4 pc bathroom, & welcoming foyer. The finished basement includes rec room with gas fireplace set in brick hearth, laundry room, & ample storage. Conveniently located minutes to Lake Erie, Selkirk, Cayuga, & Dunnville. Relaxing commute to Hamilton, Niagara, & 403. (id:61852)
RE/MAX Escarpment Realty Inc.
2046 - 3043 Finch Avenue W
Toronto, Ontario
Affordable Living in Harmony Village. Discover an exceptional opportunity to own a spacious one-bedroom plus den condo townhouse in the sought-after Harmony Village complex. This home is perfect for first-time buyers, young families or investors, offering outstanding value in a family-friendly neighbourhood. Step inside to a bright, open-concept layout that creates an inviting atmosphere. Your kitchen has ceramic floor, Corian countertop, stainless steel appliances, tons of cabinet space and a convenient breakfast bar making meal preparation and entertaining effortless. Large living room is ideal for hosting guests, and seamlessly extends to a private, open balcony-an inviting spot for relaxation and entertaining guests. The spacious den can be used as a second bedroom or home office. In unit laundry with front load washer & Dryer makes doing laundry a breeze.Start your day by savouring your morning tea or coffee on the open balcony. This private space offers a tranquil setting to unwind and take in fresh air, whether you're enjoying a quiet moment alone or spending time with company. Tons of natural light fills the home, brightening your everyday life and creating a welcoming ambiance. Harmony Village is in an excellent location in a family-friendly community situated on the Humber. Enjoy your city life with convenience of public transit options of TTC and Finch Light Rail Transit (Service started in 2nd week of December/2025) right outside your door, 2 mins walk from the house. This condo townhouse is near York University, Humber College, shopping, hospitals, parks, and trails. Easy access to Highways 400, 401, and 407 makes getting around the city easy and convenient.Included with this home are one underground parking spot and a locker, providing extra convenience and storage.This is a fantastic time to own a stunning condo townhouse in Harmony Village at an affordable price. Discover a place you'll love to call home. (id:61852)
RE/MAX West Realty Inc.
120 - 35 Lunar Crescent
Mississauga, Ontario
Experience Luxury Living in the Heart of Streetsville, Discover this exceptional Dunpar-built townhome featuring 3 bedrooms and 2 bathrooms, offering over 1,775 sq. ft. of thoughtfully designed space that blends comfort with sophistication. Prime location in the highly sought-after Streetsville neighbourhood, Expansive 350 sq. ft. private rooftop terrace-perfect forentertaining or relaxing, Elegant finishes including stainless steel appliances, granitecountertops, and smooth ceilings throughout. Conveniently situated just steps from the GOStation, University of Toronto-Mississauga, Square One, and top-rated schools. This rare opportunity combines style, convenience, and prestige. (id:61852)
Homelife Landmark Realty Inc.
2003 - 202 Burnhamthorpe Road E
Mississauga, Ontario
Welcome to Keystone Condos-an exceptional blend of luxury, convenience, and naturaltranquility. Tucked away in a peaceful enclave steps from Mississauga's vibrant City Centre,this prestigious Kaneff building offers the best of both worlds. Nestled beside the sereneCooksville Creek Trail and ravine, residents enjoy a quiet retreat while remaining moments fromSquare One, Celebration Square, top restaurants, public transit (including the future LRT), andmajor highways (403, 410, 407).This stunning brand-new 2-bedroom + den corner suite features nearly 900 sq. ft. ofthoughtfully designed living space. Bright and spacious, the unit is upgraded with gleamingvinyl flooring throughout. The versatile den, enclosed with sliding doors, easily serves as a home office. The modern kitchen includes stainless steel appliances, adding to the suite's contemporary appeal. Two full bathrooms complete this beautifully appointed home. Residents of Keystone Condos enjoy an impressive array of amenities, including a fully equipped gym, yoga studio, media room, party room, lounge, guest suites, bike storage, outdoor pool, expansive outdoor terrace, and 24/7 concierge service. Move in and experience luxurious condo living in one of Mississauga! (id:61852)
Sam Mcdadi Real Estate Inc.
3495 Riverspray Crescent
Mississauga, Ontario
Welcome To 3495 Riverspray Crescent, A Stylishly Renovated 3 Bedroom 3 Bathroom Detached Bungalow Tucked Away In One Of Mississauga's Most Sought After Neighbourhoods. From The Moment You Walk In, The Bright Open Concept Layout, Wide Plank Oak Floors, Smooth Ceilings And Recessed Lighting Create A Warm Modern Feel Perfect For Both Everyday Living And Entertaining. The Custom Kitchen Steals The Show With Its Two Tone Cabinetry, Book Matched Ceasarstone Counters, Waterfall Island, Stainless Steel Appliances And A Convenient Eat In Area With Walk Out To The Patio Overlooking The Ravine.The Main Floor Flows Seamlessly While The Fully Finished Lower Level Expands Your Living Space With A Generous Rec Room, Cozy Cork Flooring, Built In Bar And A Sleek 3 Piece Bathroom, Ideal For Movie Nights, Game Days Or Hosting Friends. The Double Car Garage Has Been Transformed With Drywall, Pot Lights, Heat Pump And EV Charger And Is Currently Used As A Studio, Offering Endless Options For A Home Gym, Creative Space Or Workshop.Outside, Your Private Backyard Retreat Backs Directly Onto The Ravine And Creek, Providing A Peaceful Nature Filled Escape Right At Home. All Of This On A Quiet Crescent Just Minutes To Top Rated Schools, Parks And Trails, Riverwood Conservancy, Credit Valley Golf Club, Shopping, Dining, Transit And Major Highways. Modern Design, Thoughtful Upgrades And An Incredible Location Make This Home A Truly Special Offering. (id:61852)
Royal LePage Signature Realty
2074/75 - 90 Highlands Drive
Oro-Medonte, Ontario
Welcome to 90 Highland Ave, a beautiful luxury resort located in Horseshoe Valley. Each unit features 1 master bedroom with a full bath and 2 parking spots. They come fully furnished and are ready to move in. Each unit has a separate entrance and bathroom, making them suitable for individual rentals or Family. Includes Use Of Amenities: Indoor/Outdoor Pools, Hot Tubs, Fire Pits, Clubhouse, Fitness Room, Games Room... (id:61852)
Century 21 Atria Realty Inc.
21 Fitzroy Avenue
Markham, Ontario
Immaculate And Beautiful 4 Bed 3 Bath Semi-Detached Home In High Demand Wismer Community. Hardwood Floor Throughout Main Floor. Kitchen W Stainless Steel Appliances & Backplash. No Pets & No Smoking. Close To Top Rated Wismer Public School & Bur Oak Secondary School, Shopping, Parks, Transit, Mt. Joy Go Station & All Amenities. Must See! (id:61852)
Anjia Realty
