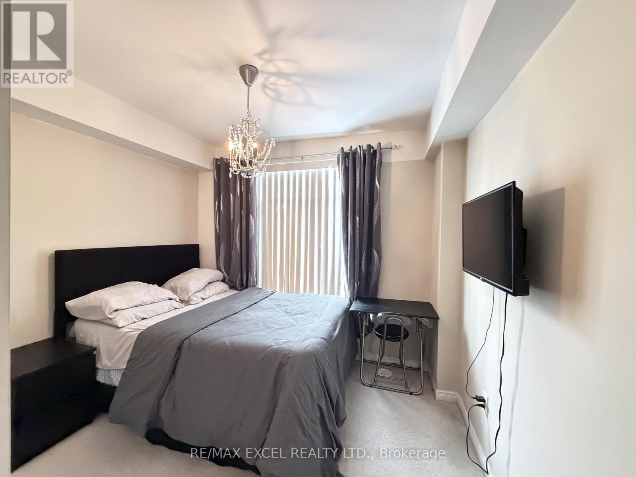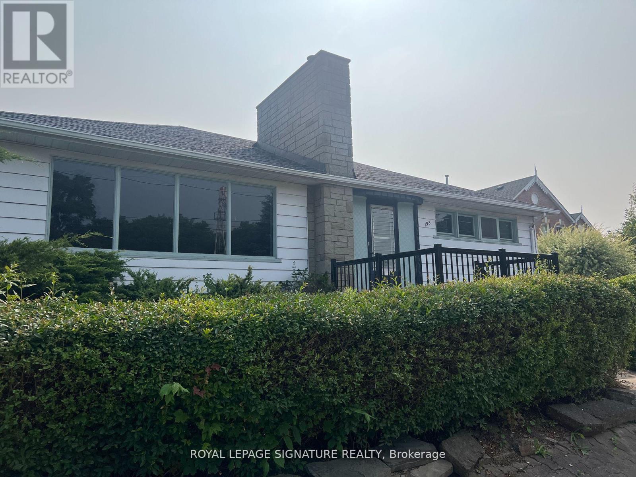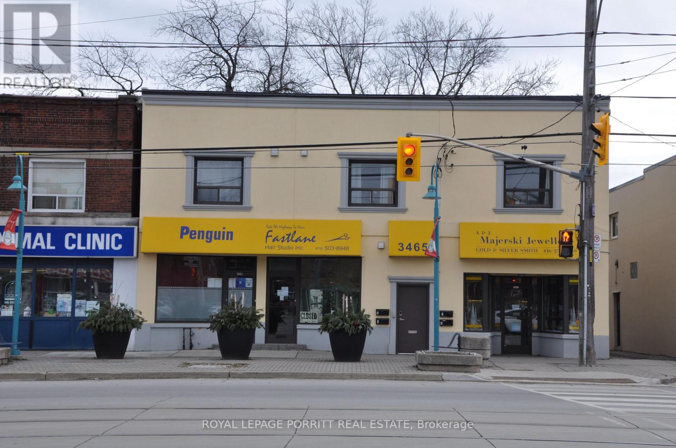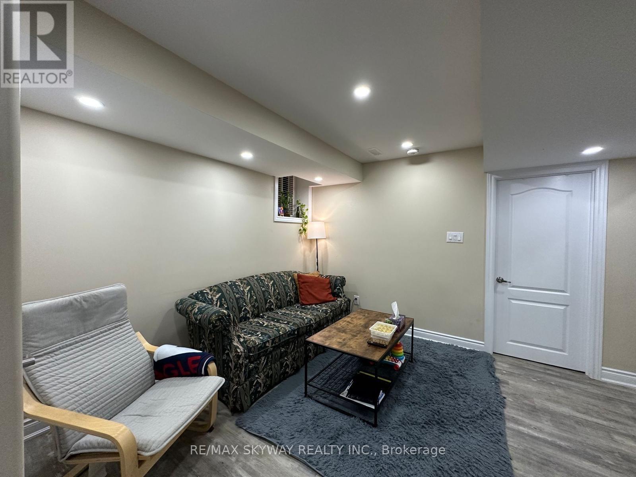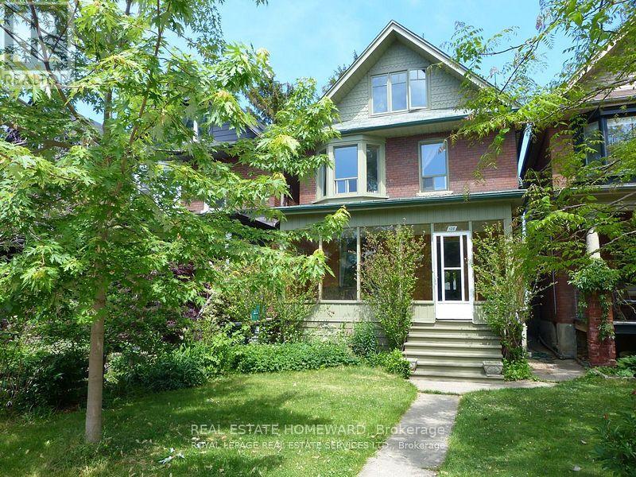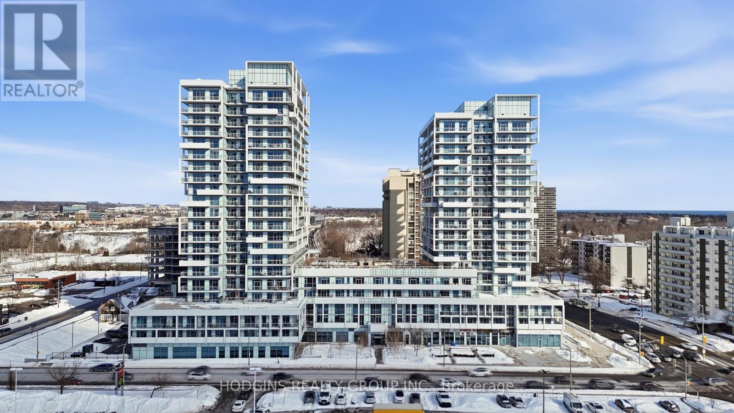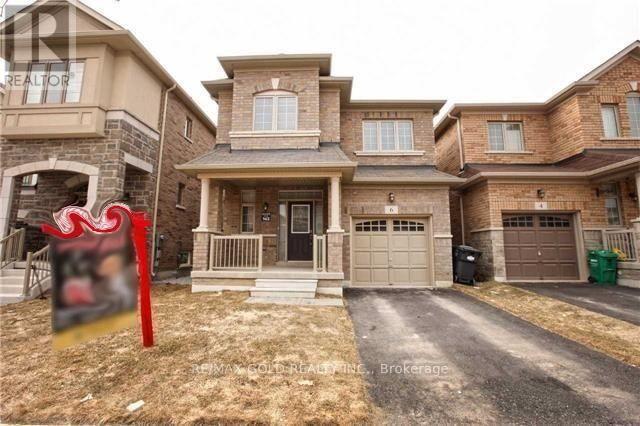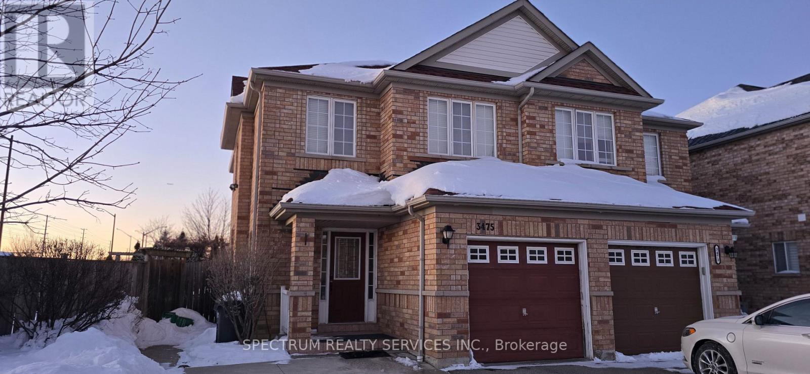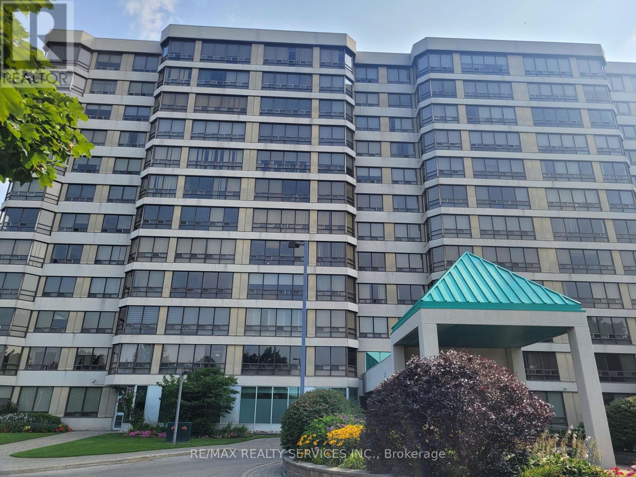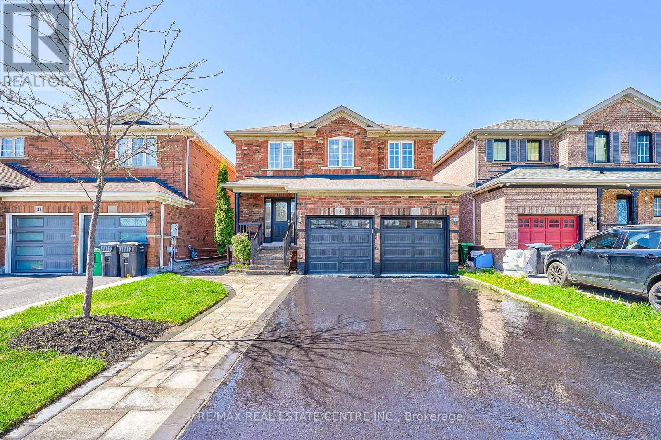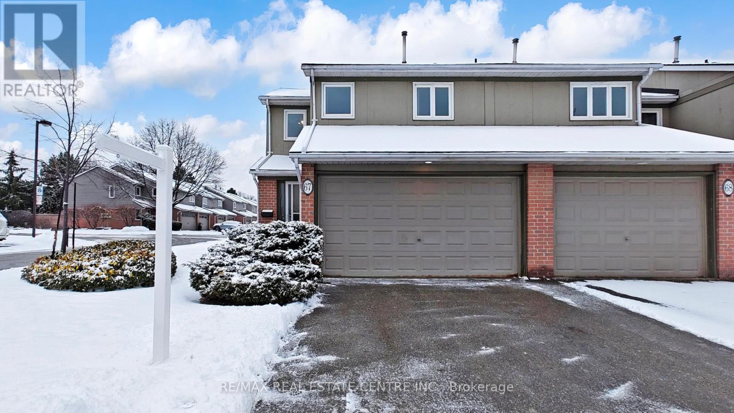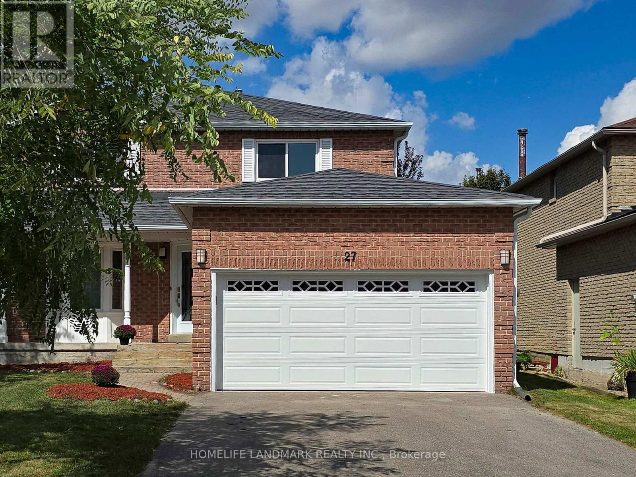86 - 15 Applewood Lane
Toronto, Ontario
Short Term Furnished One Bedroom for Rent in an Amazing Location Close to Loblaws, No Frills, Near Parks, Shopping, Dining, And Excellent Transit Options like Subway Access & Airport. Shared 4pc Bathroom, Kitchen, Living Room, Ensuite Laundry and Rooftop Patio with BBQ. Shared 4pc washroom and ensuite Laundry with two other male residents. (id:61852)
RE/MAX Excel Realty Ltd.
158 Church Street
Mississauga, Ontario
** Professional Office Space In Prime Location Of Streetsville Downtown . Consists Of 5 Offices Reception Area, 2 On Site Parking And lots of Parking across the street, Steps To Go Station, Bus Stop, Coffee Shops, Shopping, Restaurants. 3-5 Year Lease Available. 5% Increase Every Year. Gross Lease TMI's included. Utilities extra. Preferably For Real Estate, Mortgage, Immigration or any Professionals office except the Lawyer's office. (id:61852)
Royal LePage Signature Realty
5 - 3465 Lake Shore Boulevard W
Toronto, Ontario
This stylish and updated bachelor unit features a modern kitchen and bathroom with stainless steel appliances and laminate flooring throughout. Shared laundry facilities are available for your convenience. Located just steps from 24-hour TTC transit, shopping, parks, and schools, with easy access to downtown, major highways, and the airport. Don't miss out on this well-connected and beautifully finished unit, ready for you to move in! (id:61852)
Royal LePage Porritt Real Estate
Basement - 71 Vezna Crescent
Brampton, Ontario
Recently completed legal 2-bedroom apartment.. Enjoy a modern kitchen and stainless steel appliances, along with an in-suite washer and dryer for your convenience. The full bathroom offers a quartz surround, and the large bedroom includes a built-in closet and plenty of natural light. in a prime area near Mount Pleasant GO Station, schools, parks, and major highways. Walking distance to transit, Walmart, and other shopping conveniences. Includes one dedicated parking space. Tenant to pay 30% of monthly utilities. (id:61852)
RE/MAX Skyway Realty Inc.
128 Galley Avenue
Toronto, Ontario
Rarely available full executive home in the heart of Roncesvalles! Bright & cheery with funky open concept kitchen / dining area plus spacious family room. Gorgeous hardwood flooring. Top floor primary bedroom getaway with full ensuite featuring glass brick, marble, and heated floors. Use the 5th bedroom as a dressing room! Enclosed front porch; convenient double car garage on laneway. Central to fabulous Roncesvalles shops and eateries, High Park, Lake Shore trails, public and separate schools, playground, Sorauren Park and its about-to-be-constructed Wabash Community Recreation Centre. Five minutes via streetcar to subway / UP / GO. See it this weekend! (id:61852)
Real Estate Homeward
214 - 65 Speers Road
Oakville, Ontario
Experience Luxury LOFT living in one of Oakville's most desirable neighbourhoods - The Rain Building in Kerr Village. Impressive 20 foot windows flood the space with natural light. This spacious 1+1 bedroom , 2 bathroom loft features high ceilings , modern finishes and versatile space to live, work and entertain. Thousands recently spent on upgrades - 2 newly update washrooms, Freshly painted, New Quartz counters and backsplash in kitchen, New Light Fixtures, New stove, Washer/Dryer, Updated staircase to LOFT, Built in cabinetry in Den, New motorized window covering. Resort style amenities including 24 hour concierge , indoor pool, hot tub, sauna, fitness centre, party room, library and roof top terrace with BBQ facilities. Plus practical features like guest suites, car wash, pet wash and extensive visitor parking. Enjoy LOFT living steps from boutique shops, cafes, restaurants, Go transit and the Lake. Easy access to major highways . Level 1 owned parking spot with the option to rent a second parking spot. Extra large storage locker located on the same floor. Loft-style residences are hard to come by - don't miss out on this rare opportunity. (id:61852)
Hodgins Realty Group Inc.
6 Antoine Street
Brampton, Ontario
Absolutely Gorgeous, Open Concept 3 Bedroom Detached House In Most Desired Northwest Area Of Brampton. Family-Friendly Neighborhood Close To Schools, Daycares, Banks & Grocery Stores. 10-Min Drive To Mount Pleasant Go Station. Upgraded Kitchen W/ Granite Counter Top & S/S Appl. Laundry On Main Floor. Large Master Br W/ 5 Pc Ensuite & W/I Closet. In-Between Family Rm For Full Entertainment. (id:61852)
RE/MAX Gold Realty Inc.
3475 Angel Pass Drive
Mississauga, Ontario
This beautiful Semi-Detached Corner Home in Churchhill Meadows offers you a huge backyard with garden shed. Has formal Living, nice kitchen with breakfast area. Walk-out to Private fenced big backyard. Generous size living room with modern kitchen overlooking backyard. Second Floor spacious 3 bedroom, fully finished basement with Rec room, plus laundry. 4 Parking, Master bedroom with Walk-in closet & 4 pc ensuite. Close to Transit, Shopping, Highways, Schools, Hospitals, and many more amenities. (id:61852)
Spectrum Realty Services Inc.
1206 - 330 Mill Street S
Brampton, Ontario
Enjoy a great penthouse view and exceptional location in south-central Brampton with easy access to transit, highways, shopping, and parks. Bright 2+1 luxury condo apartment. Very spacious, open concept living/dining area and solarium - perfect for an office. Primary bedroom features walk in closet and ensuite bathroom. laundry conveniently located ensuite. Dedicated storage locker and 2 underground parking spots. Full access to great condo amenities including 24 hour concierge/security, tennis court, library, games room, meeting/party room, sauna, exercise room, indoor pool. Visitor parking also available. (id:61852)
RE/MAX Realty Services Inc.
4 Hedgeline Street
Brampton, Ontario
Discover luxury living at its finest in this stunning detached home nestled in the heart of Brampton. Boasting elegance and comfort, this property exudes sophistication with its meticulously crafted design and upscale finishes. Step inside to find a spacious layout adorned with new wood floors, high ceilings, and abundant natural light throughout. The gourmet kitchen is a chef's dream, featuring Stainless Steel Appliances, Modern Quartz Countertops, and ample storage space. Entertain guests in style in the expansive living and dining areas, or retreat to the serene master suite complete with a modern spa-like ensuite bath. This exceptional home also offers the added bonus of a legal basement apartment, providing additional living space or rental income potential. With its prime location close to amenities, parks, and transportation, this is truly a rare opportunity to experience luxurious living in one of Brampton's most coveted neighborhoods. (id:61852)
RE/MAX Real Estate Centre Inc.
67 - 3079 Fifth Line W
Mississauga, Ontario
Beautiful Corner Townhome with Double Car Garage & No Sidewalk!! Located in Prime Erin Mills Area. Sun Filled End Unit Offers Immense Opportunity! Functional Floor-plan with Separate Kitchen, Living and Dining Rooms with Walk Out to Large Backyard from Dining Room. 2nd Level Features a Spacious Primary Bedroom with Gas Brick Fireplace, Walk- In Closet and It's Own 4pc Ensuite Washroom. 2nd Bedroom Features Double Closets w/ 3pc Ensuite. Lower Level is Partially Finished w/ Rec Room, Laundry/Utility Room and Workshop with Potential for 4th Washroom. Lots of Storage Space. Close to all Amenities. (id:61852)
RE/MAX Real Estate Centre Inc.
27 Penny Crescent
Markham, Ontario
Welcome to this luxurious, fully upgraded 4-bedroom detached home, situated in a quiet crescent and family friendly neighbourhood in the prestigious Markham village community. Renovated from top to bottom, it showcases new engineering hardwood floor and smooth ceilings throughout, pot lights, contemporary staircase and iron railings, sleek electric fireplace in family room, quartz kitchen counters, and lots of cabinets that provide ample storage space. The master bedroom features two closets, an updated bathroom with double sinks and a walk-in shower. A fully finished basement with two rooms and one 3-piece bathroom extends the living space, making it ideal for a family recreation room and additional bedroom. Other upgrades include new garage door (2025), and freshly paved driveway(2025). No sidewalk! Located in a top school district and close to parks, shopping, community centre, and public transit. It is a rare opportunity to own such a impeccable, move-in ready home in Markham village. Don't miss the chance to make it yours! (id:61852)
Homelife Landmark Realty Inc.
