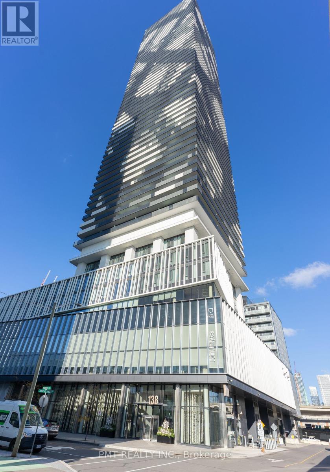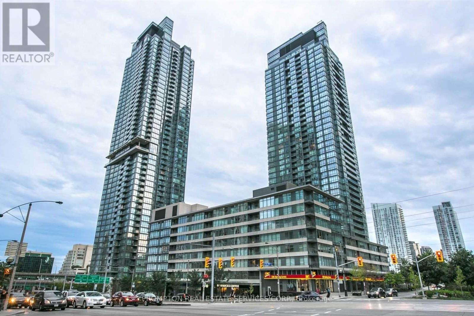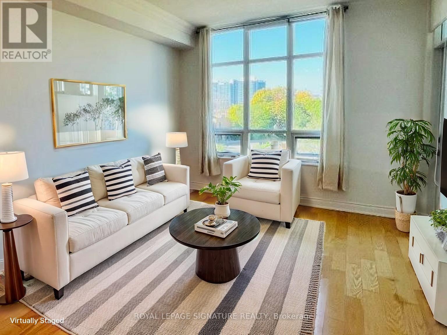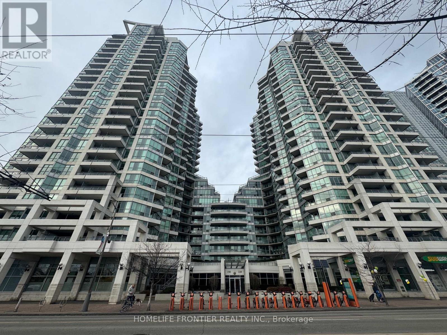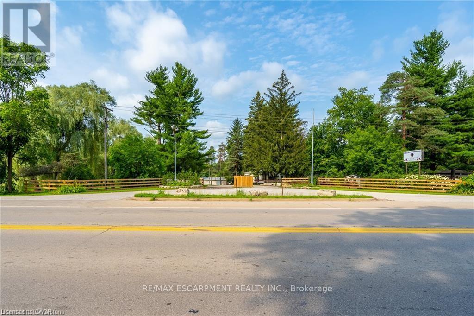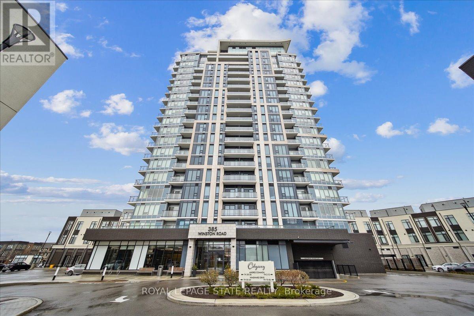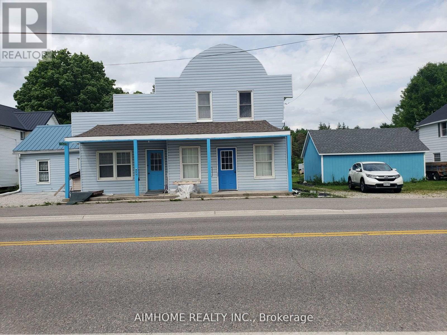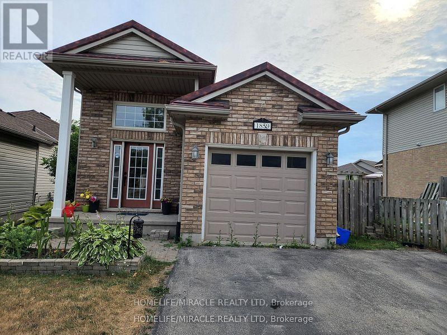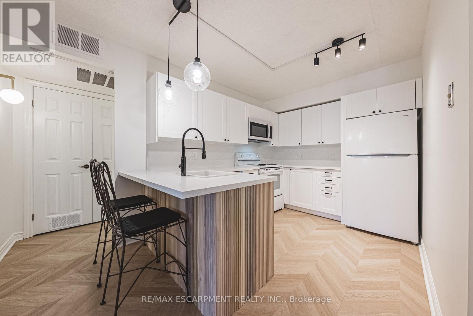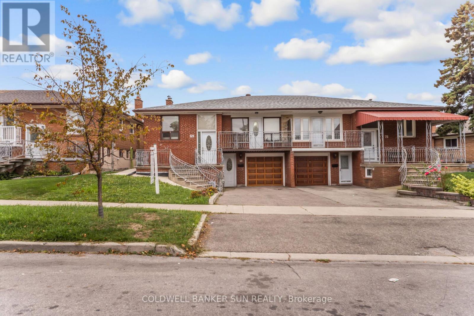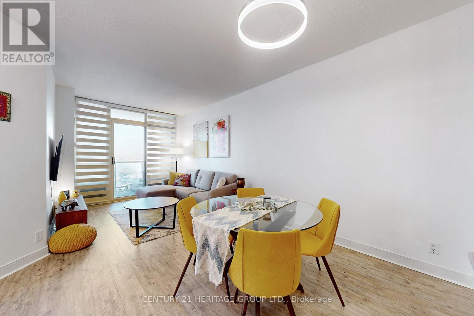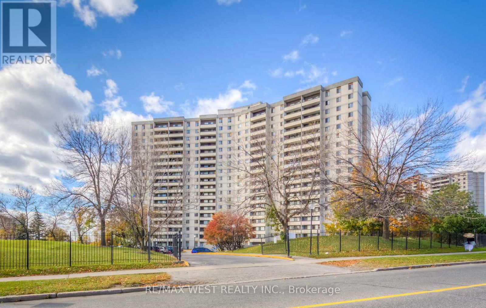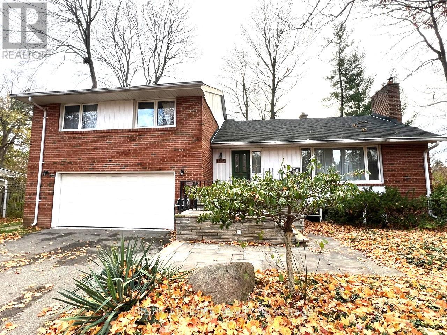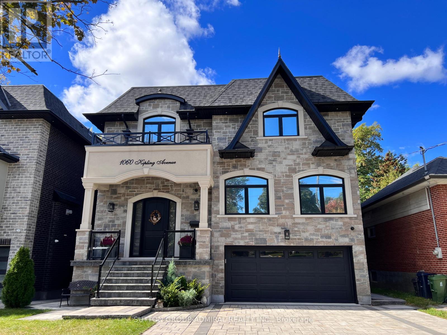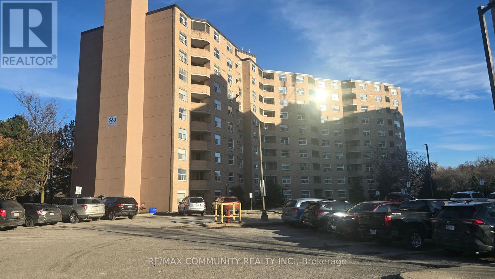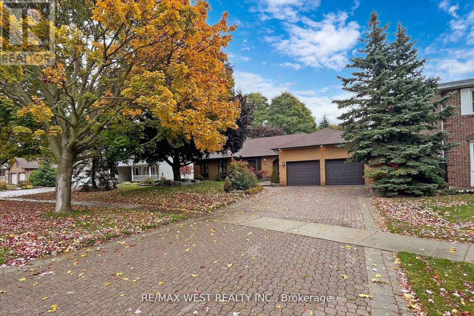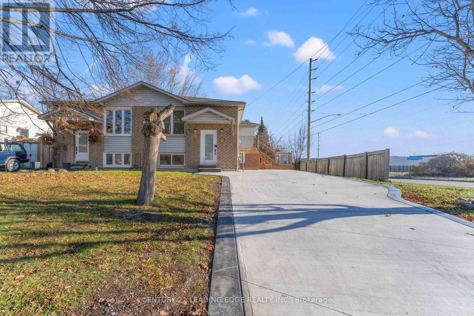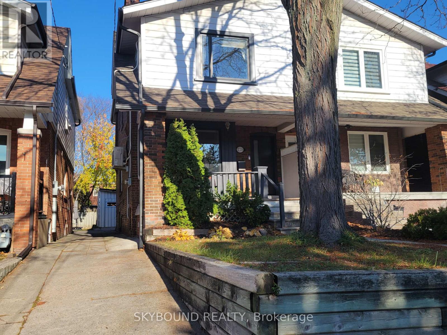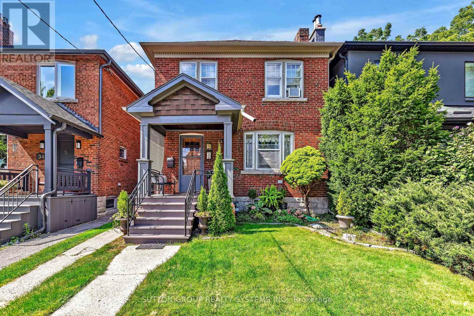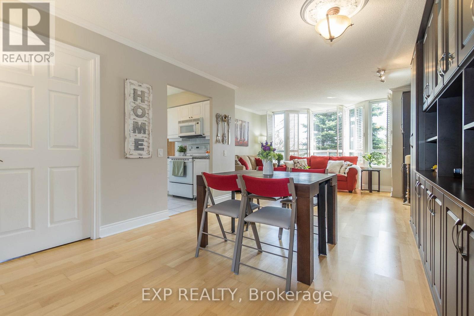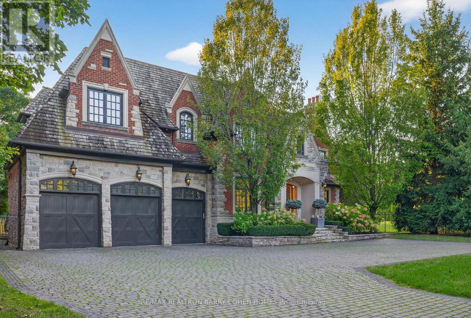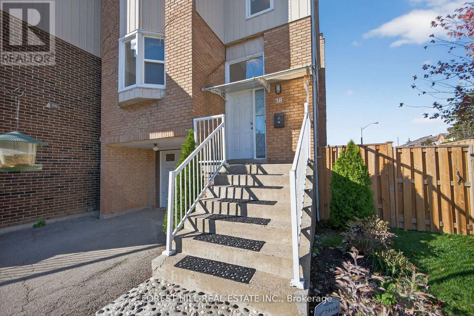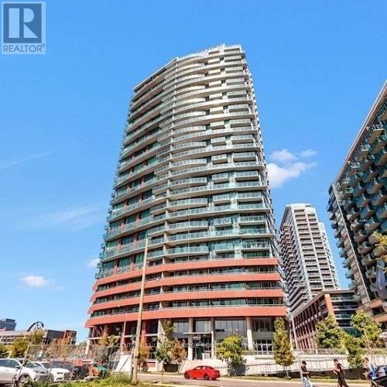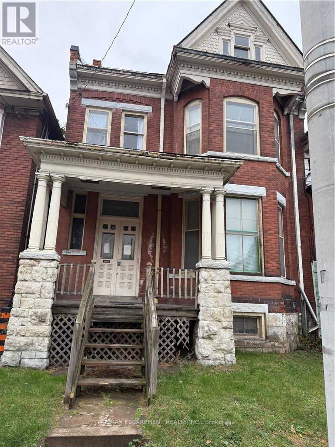4508 - 138 Downes Street
Toronto, Ontario
Welcome to urban luxury at Sugar Wharf Condos, perfectly located in Toronto's vibrant downtown core! Situated on a high floor, Unit 4508 offers breathtaking south-facing views that sweep across Lake Ontario. This 1-bedroom + den unit spans 678 square feet, including a large, private balcony perfect for relaxation and entertainment. With a well-planned 564 sq. ft. interior, this unit includes an open-concept living and dining area, ideal for entertaining. The spacious den (8'0" x 7'5") is perfect for a home office or guest space. The kitchen features contemporary finishes, complete with a quartz countertop, modern cabinetry, and stainless steel appliances, including a built-in oven and microwave, making cooking a delight. Enjoy morning coffee or evening wine with unobstructed views of the water, as the generous balcony offers a private outdoor escape from the bustling city below. The south-facing exposure bathes the living room in natural light, creating a warm, inviting ambiance throughout the day. The well-sized bedroom (9'0" x 10'0") features large windows and a built-in closet, providing ample storage. The modern 4-piece bathroom offers sleek fixtures and finishes for a spa-like experience. Equipped with a stacked washer and dryer for added convenience. Sugar Wharf Condos offer world-class amenities, including a state-of-the-art fitness center, resident lounges, co-working spaces, an outdoor terrace, and 24-hour concierge service, ensuring you enjoy a premium lifestyle. Located just steps from the Financial District, Union Station, and the city's best dining, entertainment, and shopping options, this unit at Sugar Wharf is perfect for professionals and urban enthusiasts alike. This unit combines luxury, comfort, and convenience in a premier location. Don't miss this opportunity! (id:61852)
Pmt Realty Inc.
805 - 15 Brunel Court
Toronto, Ontario
Bright and welcoming one-bedroom plus den featuring a courtyard garden view. Approximately 648 sq ft with a highly functional layout. Offers excellent recreational amenities and 24-hour concierge service. Conveniently located just steps from the supermarket, CN Tower, Rogers Centre, the Financial District, and the waterfront. one parking space and one locker are included. (id:61852)
Prompton Real Estate Services Corp.
509 - 10 Bloorview Place
Toronto, Ontario
Gorgeous Suite In Luxury Executive Building Just Steps To The Subway, Go Train & North York General Hospital * Preferred Bright West Exposure * 9 Foot Ceilings * Mins To 401/DVP/404 * Super Amenities: 24 Hr Concierge, Indoor Pool, Gym, Ping Pong, Pool Table, Media Room, Virtual Golf, Library, Party Room, Bike Storage, Exercise Rm, Guest Suite, Sauna, Security Guard and In-Unit System * Ravine Right Next Door With Miles Of Paved Trails * Parking & Locker * Walk To Fairview Mall, Starbucks, Restaurants * CN Tower & Sunset Views! * Luxury Building-24 Hr Concierge * Great Balcony * Shows Very Well - Immaculate! * Quiet Location Just Off Sheppard (id:61852)
Royal LePage Signature Realty
2609 - 230 Queens Quay W
Toronto, Ontario
Located in the heart of Toronto's vibrant core, this exquisite 2-bedroom 2-bath unit provides an ideal blend of convenience and functionality. Its open concept layout bathes the space in natural light. Enjoy the stunning views of the city and the lake from the huge terrace and the balcony. Its unbeatable location offers unparalleled convenience of daily living - steps away from Rogers Centre, Scotiabank Arena, financial and entertainment districts, and with easy access to Union Station and the Gardiner Expressway. Amenities include indoor swimming pool, exercise room, guest suites, 24/7 concierge etc. This unit comes with one underground parking spot. All utilities included! (id:61852)
Homelife Frontier Realty Inc.
976 Highway 52
Hamilton, Ontario
A rare opportunity to own 49 acres of prime land in Ancaster, Ontario. Formally a campground and trailer park, this property offers potential for development, recreation or investment. Featuring a large, tranquil pond, mature trees, and easy access to Highway 52, the land is ideal for a variety of uses. The property is just minutes from Ancaster's amenities, including shops, schools and parks, while offering the peaceful setting of rural living. With a rich history and versatile zoning, this is the perfect canvas for your next venture. (id:61852)
RE/MAX Escarpment Realty Inc.
1901 - 385 Winston Road
Grimsby, Ontario
Bright, modern, effortless living with views that will take your breath away. Experience elevated lakefront living at #1901-385 Winston Road, a bright and beautifully finished 1(+ den) condo set high above Grimsby's waterfront community. This impressive top floor suite with 10 ft. ceilings is surrounded by natural beauty with Lake Ontario glistening to the north of the building and the Niagara Escarpment rising to the south, providing breathtaking views . Step inside and immediately feel the openness created by expansive windows featuring southern exposure giving an abundance of natural light. The modern kitchen flows seamlessly into the living space, creating the ideal layout for relaxing, hosting, or working from home. The versatile den is perfect as a home office, guest space, fitness nook, or storage zone, giving you flexibility that adapts to your lifestyle. Convenience comes built-in with in-suite laundry, private locker and TWO underground parking spots, a rare and valuable perk in condo living. Professionally maintained and showing A++, this home is move-in ready and truly stands out. Situated in the heart of Grimsby-on-the-Lake, you'll step outside to scenic waterfront trails, boutique shops, cafés, dining, and quick access to the QEW for effortless commuting. (id:61852)
Royal LePage State Realty
Unit 1 - 776211 Highway 10 Road E
Chatsworth, Ontario
Spacious and bright family home with 3 + 1 bedrooms and 2 washrooms located on center of Berkeley village on Highway 10. Extra large master bedroom can be put in 2 queen size beds easily. Front room was a commercial room before and potential to be a new commercial room again if tenant family like. This house is on a huge lot and with a private park so tenant is able to enjoy the fully county life style freely. Pull-In Parking At Front + More At Rear Of the house. A Great Opportunity On High-Traffic Commuter Route Just 7 Minutes North Of Markdale and 30 minutes to Owen Sound for grocery shopping. Sauble beach swimming for summer and blue mountains skiing for winter are reachable less than one hour. Free well water supply. Tenants pay 50% hydro and 100% propane ( winter wall furnace use only). Washer and dryer in the same complex house. Half furnished. A large family or a group of tenant works. Tenant's responsibility to remove snow and grass cut nearby the unit. (id:61852)
Aimhome Realty Inc.
1859 Marconi Boulevard
London East, Ontario
A must See house! Very Beautiful Open Concept Raised Bungalow Detached House in great Location.2+2 Spacious Bedrooms and 2 Full Washrooms. Large and open concept kitchen with granite countertop and island. Walkout Basement with large family room, 2 bedrooms and kitchen that can have extra income. Close to major roads, Argle mall, Fanshawe College, Bus Stop, School. Perfect fora small family or rental property. (id:61852)
Homelife/miracle Realty Ltd
206 - 2030 Cleaver Avenue
Burlington, Ontario
Welcome to this beautifully newly renovated 1 bedroom + DEN condo unit that blends modern finishes with everyday functionality. The bright open-concept layout features all-new chevron flooring, fresh paint, and stylish lighting throughout. The upgraded kitchen offers sleek cabinetry and plenty of counter space - perfect for cooking and entertaining. The bedroom provides a comfortable retreat with ample closet storage, while the versatile den is ideal for a home office, guest area, or reading nook. Enjoy an inviting cozy living room that flows seamlessly to your private balcony - perfect for relaxing and unwinding after a long day. This unit includes two parking spaces, in-suite laundry, and is located within walking distance to all amenities. Don't miss your opportunity to live in a beautiful bright unit in the sought after Headon Forest neighbourhood! (id:61852)
RE/MAX Escarpment Realty Inc.
69 Songwood Drive
Toronto, Ontario
Attention first time buyers & investors! AAA+ location! Experience the best of North York living, welcome to this beautiful 3+2 bed semi-detached home in the high demand area of humbermede. The separate entrance leads to a fully equipped 2-bedroom basement unit an excellent opportunity for rental income or multi-generational living, concrete side walk way to the backyard, new paint, meticulously maintained home boasts a prime location with easy access to the Finch West LRT (1 min walk), Humber College, York University, and major highways. Enjoy the outdoors with nearby restaurants, shopping centers, and the scenic Humber River recreation trail. Don't miss out on this fantastic opportunity to make this your forever home. Schedule your private viewing at 69 SONGWOOD DR today! (id:61852)
Coldwell Banker Sun Realty
2410 - 70 Absolute Avenue
Mississauga, Ontario
Welcome to this well-appointed 2-bedroom, 2-bathroom west-facing suite in the heart of Mississauga's City Centre. This open-concept unit features sleek vinyl flooring, 9-foot ceilings, and a modern kitchen with granite countertops and stainless steel appliances. The living/dining area flows seamlessly to a private balcony with city views - a perfect spot for your morning coffee or evening unwind. Included are 1 underground parking space and 1 locker for extra storage. Residents enjoy access to a full suite of amenities: indoor and outdoor pools, a hot tub, a fully equipped gym, a party room, a media suite, a BBQ patio and more. Fantastic walkable location - just minutes to Square One, GO transit, major highways, shopping and services. Don't miss this opportunity to own in one of Mississauga's most central, amenity-rich buildings. (id:61852)
Century 21 Heritage Group Ltd.
1510 - 5 San Romano Way
Toronto, Ontario
Great opportunity for first-time buyers or investors! Bright unit with a walkout from the dining area to a large southwest-facing balcony. Features a spacious kitchen with full-size appliances and ample cabinetry, plus an ensuite laundry. Maintenance fees include heat, water, cable TV, and high-speed internet. Prime location-steps to shopping (FreshCo, Shoppers Drug Mart, No Frills, Planet Fitness), schools, community centre, library, and the new Finch West LRT. Minutes to York University and major highways (400 & 407). Convenient 24-hour TTC service and close to the TTC subway station at Keele & Finch. Move-in ready and perfectly positioned for comfortable living or strong rental potential. (id:61852)
RE/MAX West Realty Inc.
1445 Ryan Place
Mississauga, Ontario
Rare Opportunity!!! Huge Treed Lot With Direct Access To Conservation Area !!! Gorgeous 4+1 Bedroom Sidesplit On A Quiet Cul De Sac With Breathtaking Views Of Private Ravine.Great Neighbourhood. Endless Possibilities Come With This Character Home. Potential Of In-Law Suite With Above Grade Windows & Separate Entrance. Dining Room With Walk-Out To Backyard Oasis. Double Garage & Extra Long Driveway. This Property Must Been Seen To Be Appreciated. (id:61852)
Right At Home Realty
1060 Kipling Avenue
Toronto, Ontario
Move in ready Luxury home in Etobicoke. Very spacious custom home with double car garage & double driveway with parking for extra 4 cars. Beautiful house featuring brick & stone work on the outside with oversized windows that provide lots of light. High ceiling foyer with oversized closet & open stairs lead to main floor featuring powder room, office with french doors, living room with gas fireplace. Round coffered ceiling in dining room, centre island in kitchen that overlooks backyard trees. Stainless steel top appliances & quartz counters in kitchen. Breakfast area as well.Family room with gas fireplace and walk out to deck. Stairs lead to upstairs hallway with big skylight and access to fairly huge Primary Bedroom featuring walk in closet, 5 piece ensuite bath with free standing tub & dual vanity sink. Other 3 bedrooms on the same floor all come with own ensuite baths & 2 with walk in closets as well. Laundry on the same level & linen closet for your convenience. Finished above ground basement features 2nd Family room with glass enclosed wine storage wall, full bath, extra bedroom & rec room. Walk out from basement to backyard and garage. Close to subway station, airport, city. Very desirable school district. Close to park, shops, mall. Amazing house great for entertaining and very comfortable to live in. (id:61852)
Sutton Group-Admiral Realty Inc.
907 - 260 Davis Drive
Newmarket, Ontario
Welcome to this beautifully maintained 3-bedroom condo offering nearly 1,100 sq ft of comfortable, contemporary living in the heart of central Newmarket. Featuring fresh paint and modern vinyl flooring throughout, this bright and spacious unit is truly move-in ready. The open-concept living and dining area is filled with natural light and offers a seamless walkout to a private balcony. A generously sized kitchen boasts quartz countertops, providing both style and functionality. Three well-proportioned bedrooms offer ample space for rest and relaxation, complemented by abundant storage--including a linen closet and a versatile in-unit storage room that can easily be converted into a small office or den. The building has seen extensive recent updates, including the lobby, elevators, laundry room, and party room. Residents will also appreciate the convenience of ample visitor parking. Located directly on Davis Drive, you're just steps to shopping, amenities, public transit, Hospital, the GO Train, Upper Canada Mall, and historic Main Street. This is an exceptional opportunity to enjoy comfort, convenience, and value in one of Newmarket's most accessible locations. Book your showing today! (id:61852)
RE/MAX Community Realty Inc.
Main Floor - 499 Reynolds Street
Whitby, Ontario
Stunning Custom Built Home Located In The Highly Desirable Trafalgar Castle Area, Main floor Is For Lease, Very Spacious, Totally renovated, Situated On A Fully Landscaped Lot With Interlocking 2 Tier Patio And Perennials As Well As Backing Onto The Mature Trees, Spacious Basement Apartment, 2 bathrooms and one powder room in main floor, Minutes To 401, Shopping & Transit, beautiful sunroom, Excellent Location Near School, Tenant are Responsible For Lawncare & Snow Removal, modern kitchen with granite counter-top, Eat-in Kitchen (id:61852)
RE/MAX West Realty Inc.
1 Lockhart Gate
Clarington, Ontario
Stunning fully renovated home with legal basement suite - prime corner lot! Welcome to this beautifully remodeled 3 bedroom, 2 bathroom home, perfectly blending modern design and everyday comfort. Step inside to a bright, open concept kitchen featuring a waterfall island, modern designer cabinets, and a patio walkout perfect for entertaining or enjoying your morning coffee. With no neighbours on the south side, this home is filled with natural sunlight throughout the day, enhanced by elegant pot lights for a warm evening ambiance. The basement level offers a bonus room and an additional full washroom, providing extra living or recreational space. Adding incredible value, the property includes a city approved additional dwelling unit (legal basement) complete with 2 rooms and a full bath, ideal for rental income or extended family living. Enjoy outdoor living on the beautiful deck, with a spacious 4 car driveway and the advantages of a corner lot offering extra privacy and curb appeal. Perfectly located just 4 minutes from highway 401 for an easy commute, 6 minutes to scenic Darlington Beach (Lake Ontario), 2 minutes to the creek and nature trails. This home is a rare combination of modern luxury, convenience and income potential ready for you to move in and enjoy! (id:61852)
Century 21 Leading Edge Realty Inc.
Lower - 140 Wolverleigh Boulevard
Toronto, Ontario
Location! Location!! Modern FURNISHED Lower Apt With Walk -Out! Separate Entrance. Full Kitchen. 2 Minute Walk To Coxwell Subway, Shops On The Danforth & MICHAEL GARRON HOSPITAL!! Rent Includes All Utilities Including Internet , All Furniture, Kitchen Necessities, Bedding. ! On-Street Parking Available From The City. Bathroom Has Shower. Laundry Close By On The Danforth. Drive Downtown In 20 Minutes. Wonderful Friendly Neighborhood. Just Bring Your Suitcase & Move Right in. (id:61852)
Skybound Realty
36 Hadley Road
Toronto, Ontario
***LOCATION. LOCATION. LOCATION.*** An amazing opportunity on one of Davisville's premier streets! This house has loads of original charm from gum wood trim throughout, oak floors with some tasteful updates to kitchen and upstairs bathroom. Roof Updates (5 years old) and updated drainage pipe from basement to sewer with backflow prevention valve. Coveted Maurice Cody School District. Perfect for builders, contractors or a young family wanting to put their own stamp on things and make this house their home. The possibilities to add value to this home on this sought after street are endless! Surrounded by many large renovated homes and new builds. Sunny, beautiful west facing backyard with lovely flower beds and trees making it a tranquil and private oasis. Quiet, small, family friendly street. Short walk to TTC, shops, boutiques, restaurants and conveniences of Yonge, Mt Pleasant and Bayview! Metal Gates installed off laneway for potential 2 car parking contact City for verification, rules and bylaws, as well as potential for laneway housing to be built - to be Verified with city. (id:61852)
Sutton Group Realty Systems Inc.
220 - 80 Harrison Garden Boulevard
Toronto, Ontario
Condo Living At Its Absolute Finest With A 91 Walk Score. Wow! Be Prepared To Live In Luxury While As You Surround Yourself With A Panoramic Nature And Tree View Outside All Windows. Sophistication & Elegance Are Evident In This Bright & Spacious Corner Unit Built by Tridel. Exceptional Amenities Include: Indoor Pool, Hot Tub/Sauna/Virtual Golf/Bowling Alley/Tennis Court/Billiards Room/Party Room/Library/Garden Bbq/Guest Suites/Meeting Room/Card Room/Gym. Just Under 1100 sqft, This Bright, Open Concept And Well Maintained Unit Has An Unobstructed View, Closet Organizers,California Shutters,Pre-Engineered Hardwood Flooring.**Largest 2 Bedroom In The Building** Has 1 Locker On The Same Floor Of Unit And Parking Spot Very Close To The Entrance.** (id:61852)
Exp Realty
76 Arjay Crescent
Toronto, Ontario
Dramatic Curb Appeal. Custom Chateau-Inspired Residence For The Bespoke Buyer On Secluded Crescent With Breathtaking Ravine Views Overlooking Rosedale Golf Club And Lush Greenery. Natural Stone & Beldon Brick Exterior With A Cedar Shake Roof Accented By Copper Eavestroughs. Enter Through Its Imposing Natural Walnut Slab Entry Door Or Its Triple Car Garage. Over 9,000 Sqft Of Living Area, Inclusive Of Its 3,000 Sqft Lower Level. Oversized Crema Marfil Marble Slab Floors Through Its Expansive Foyer And Hallways. Sun-Drenched. Walnut Panelled Library. Gourmet Kitchen With Waterfall Island And Separate Dinette. Formal Living Room And Oversized Family Room. Elevator. Sweeping Staircase With Limestone Steps. Primary Bedroom Includes Ante Room Entry, Sitting Room, His And Hers Ensuites And Two Large Walk-In Dressing Rooms. Finished Lower Level Features An Exercise Room With Adjacent Sauna And Hot Tub, Wine Cellar, Large Recreation Room, Three-Tiered Home Theatre, Fully Equipped Kitchen, Nanny's Suite With Kitchenette. A Lower Level Walkout To Gardens, Stone Terraces, Pool, Barbeques And More. (id:61852)
RE/MAX Realtron Barry Cohen Homes Inc.
38 Carnival Court
Toronto, Ontario
Welcome to this beautifully cared-for 3-bedroom, 4-bath home on a quiet court in highly sought-after Westminster-Branson. Filled with warmth and pride of ownership, this home offers modern comfort and practical updates, including a new roof (2025) in a peaceful, family-friendly setting. The bright main floor features a spacious open-concept living and dining area with large picture windows and a walkout to a private backyard-perfect for morning coffee, outdoor dining, or entertaining. The eat-in kitchen provides plenty of cabinetry, counter space, and a smart layout ideal for everyday family life. Upstairs, you'll find three generous bedrooms, each designed for comfort and relaxation. The primary suite includes its own ensuite and great closet space, while the additional bedrooms are perfect for kids, guests, or a home office. Neutral finishes make it easy to move right in and make it your own. The finished walkout basement adds valuable living space, offering flexibility for a family room, gym, play area, studio, or guest suite-with direct access to the backyard for seamless indoor-outdoor living. Outside, enjoy a low-maintenance yard with space to garden, gather, or let kids and pets play safely. Parking is easy, and the quiet court location ensures privacy and minimal traffic. Conveniently located steps to TTC, shopping, and restaurants, and just minutes from G. Ross Lord Park, with walking trails, sports fields, and year-round recreation. Quick access to Finch Subway, York University, Bathurst & Steeles, community centres, and major routes makes commuting and daily errands effortless. A perfect blend of location, comfort, and value ready for you to move in and enjoy. ** This is a linked property.** (id:61852)
Forest Hill Real Estate Inc.
909 - 150 East Liberty Street
Toronto, Ontario
Welcome to Unit 909 at 150 East Liberty Street Liberty Place Condos! This bright and modern studio suite offers an open-concept layout with soaring 9' ceilings, floor-to-ceiling windows, and a private balcony with skyline views, with parking ! The sleek kitchen features granite countertops, stainless steel appliances, and plenty of storage, while the spacious living/sleeping area offers flexible functionality. Enjoy laminate flooring throughout, a well-appointed 4-piece bath, and in-suite laundry for added convenience. Located in the heart of Liberty Village, steps to shops, cafes, restaurants, Metro grocery store, and TTC transit. Enjoy premium building amenities including 24-hr concierge, gym, yoga studio, party room, guest suites, and a rooftop terrace with BBQs. Perfect for first-time buyers, investors, or young professionals looking to live in one of Torontos most vibrant neighbourhoods. Move-in ready! (id:61852)
Century 21 Leading Edge Realty Inc.
105 Wellington Street
Hamilton, Ontario
Welcome to 105 Wellington Street South - a charming Victorian home ideally located in Hamilton's vibrant Corktown community. This 2.5-storey residence blends timeless character with functional living, offering a warm and inviting atmosphere from the moment you step inside. High 11-foot ceilings, original detailing, and a stunning bay-window living room create a bright, airy space perfect for relaxing or entertaining. The spacious kitchen provides abundant cabinetry and room to customize to your taste, while a main-floor bedroom adds flexibility-an excellent option for guests, multigenerational living, or a dedicated home office. A full 4-piece bathroom on this level enhances everyday convenience. Upstairs, you'll find two additional well-sized bedrooms and a second full bathroom, making the home ideal for families, professionals, or investors seeking a versatile layout. Set on a deep 27' x 121' lot, the property offers rear driveway parking and outdoor space with potential for gardening, patio seating, or future enhancements. Whether you're envisioning a private urban retreat or a low-maintenance yard, the possibilities are plentiful. The location is truly exceptional-just steps from the Hamilton GO Centre, parks, restaurants, shops, and the downtown core. Commuters will appreciate the seamless access to transit, while those who love walkable neighbourhoods will enjoy the area's historic charm, tree-lined streets, and vibrant community amenities. Perfect as a first home, investment opportunity, or character-filled alternative to condo living, 105 Wellington Street S delivers the ideal blend of heritage appeal and modern convenience in one of Hamilton's most connected neighbourhoods. Property is being sold under power of sale. (id:61852)
RE/MAX Escarpment Realty Inc.
