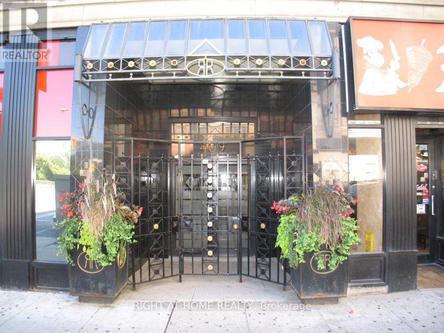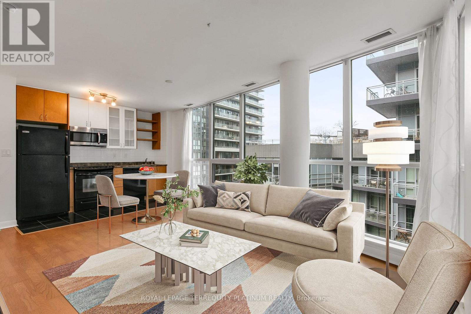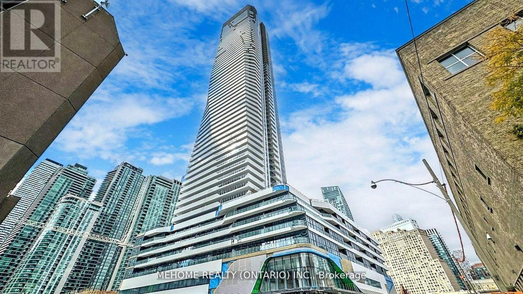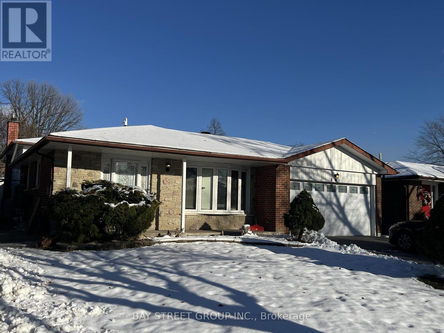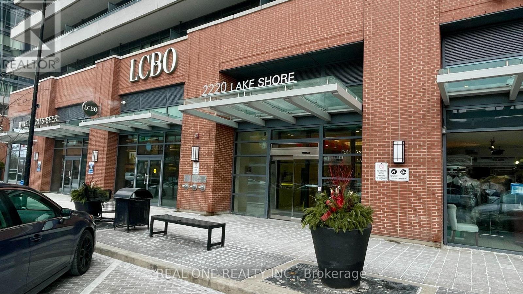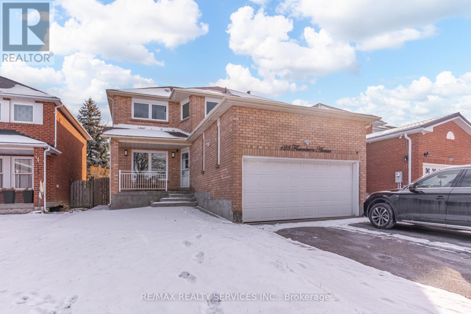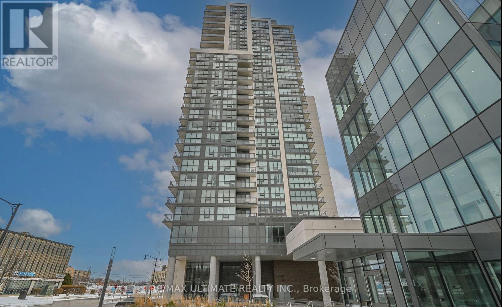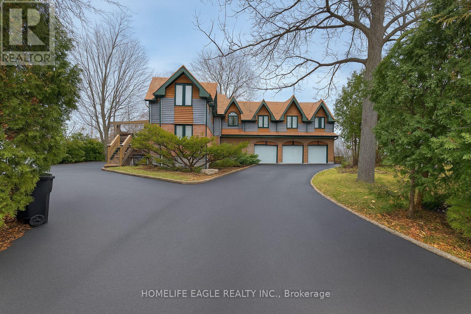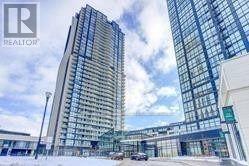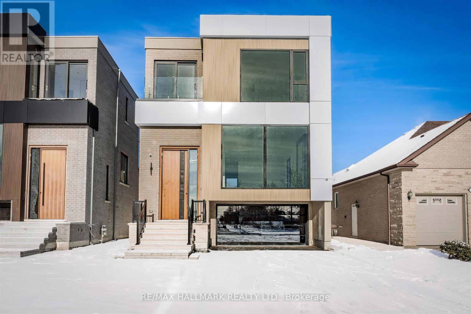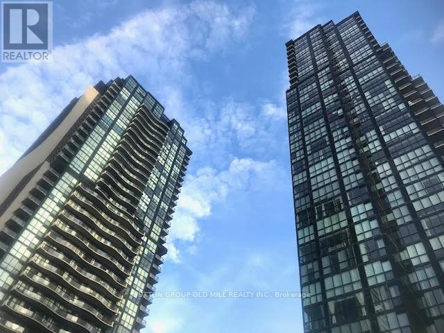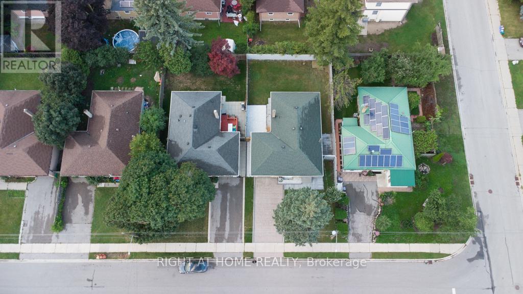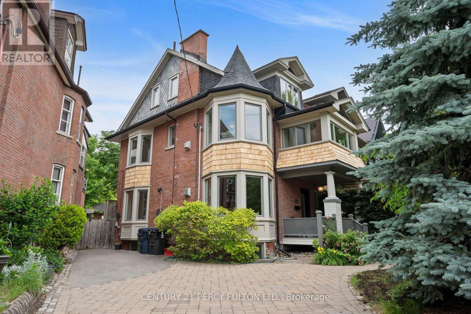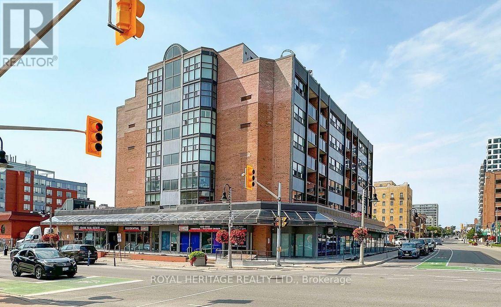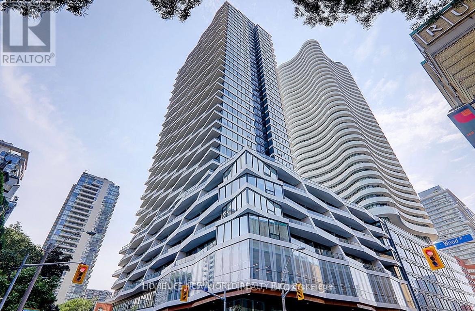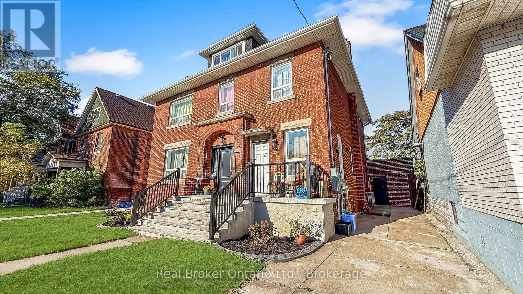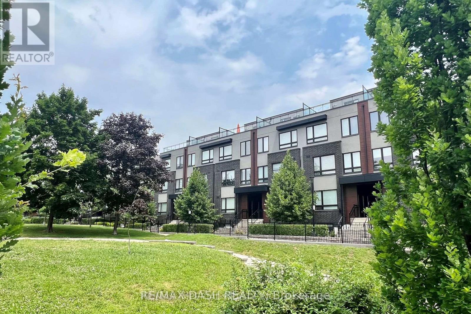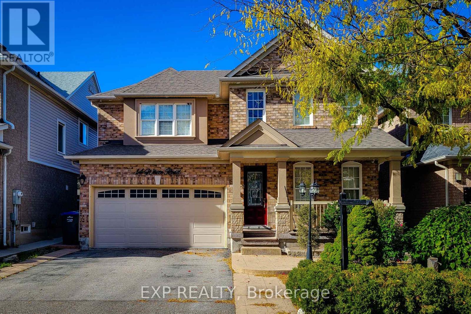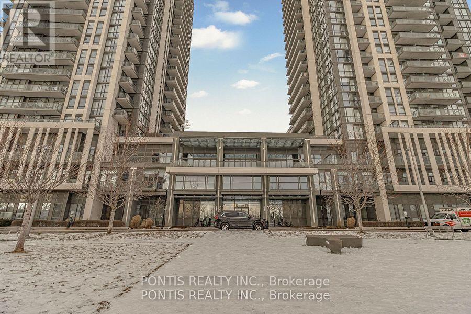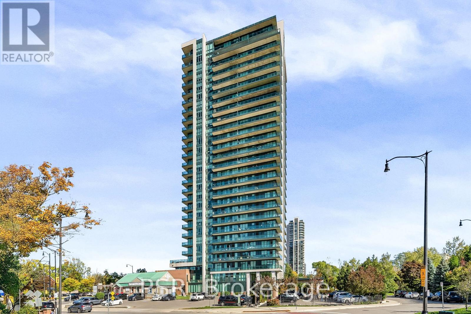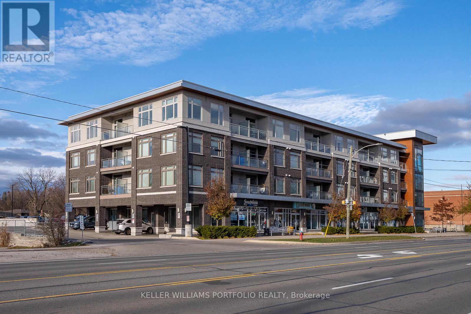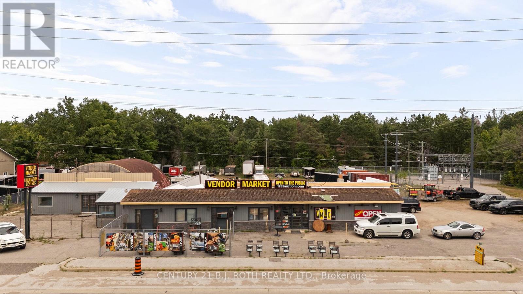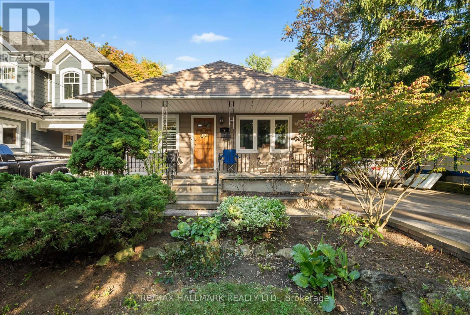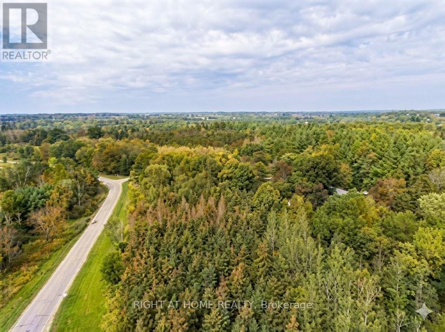702 - 409 Bloor Street E
Toronto, Ontario
The Rosedale Boutique Building With Only 23 Suites. Rarely Available 1 Br + Den (Or Second Bedroom) Corner Suite Has Spectacular Views Over The Rosedale Ravine & City Skyline. Marble Foyer& Kitchen & Bath. Upgraded Floorings In Lr,Den And Br, Upgraded Light Fixture In Lr & Bath, Wall To Wall Windows. Spacious Den Has Large Corner Windows & Sliding Glass Privacy Doors - Ideal Guest Bedroom. One Locker Included , Keyed Elevator Access With Only 3 Suites On This Level.5th Flr Common Terrace With Bbq, Subway Across St (id:61852)
Right At Home Realty
727 - 600 Fleet Street
Toronto, Ontario
It's time to make your new year's resolution of moving downtown happen! This total package is located in downtown Toronto's thriving waterfront neighbourhood, steps to the lake, park, running trails, dog park, TTC at your door, Billy Bishop Airport, Loblaws, LCBO, King West bars/clubs/restaurants,local dining/cafes and so much more. This 1-bedroom corner suite at the end of the hall offers a functional open-concept layout with large northeast-facing windows overlooking the building's quiet courtyard. No wasted space! Wood floors run throughout, and the living area opens to a balcony for a breath of air any time of day.Residents enjoy some of the best amenities in the neighbourhood, including a 24-hour concierge, indoor pool and hot tub, a fully equipped gym, a rooftop terrace with BBQs, ample visitor parking, and a stylish party room with kitchen and bar.Owned locker for convenient storage of larger items, and the bonus is the owned parking space so you can take a drive with easy access to the Gardiner,getting you in and out of the downtown core efficiently. GO Train access at Exhibition Station is also a walkable, convenient option. Note that some images are virtually staged. (id:61852)
Royal LePage Terrequity Platinum Realty
2507 - 28 Freeland Street
Toronto, Ontario
Motivated Seller!!! Experience urban luxury in this chic furnished 2 Years new 2-bedroom, 1-bathroom condo. Nestled within the prestigious Pinnacle One Yonge complex at the dynamic intersection of Yonge St. & Lakeshore Blvd., indulge in panoramic views from the Middle-floor balcony, With 9-foot ceilings and floor-to-ceiling windows, bask in natural light accentuating the sleek laminate flooring. The contemporary kitchen features quartz countertops and Integrated appliances. Boasting a spacious closet and a lavishly appointed washroom, every detail exudes comfort. Seamlessly accessible to Harbourfront, Union Station, the Gardiner Expressway, the financial hub, and the Scotiabank Arena, revel in the epitome of convenience and sophistication in downtown living. **EXTRAS** 24-hour concierge, gym, yoga studio, party room, dining room, outdoor track, billiards room, an inviting lounge area for bowling, outdoor terrace, board (id:61852)
Mehome Realty (Ontario) Inc.
Upper - 641 Eaglemount Crescent
Mississauga, Ontario
Absolutely Immaculate Home In Central Mississauga. 4 Level Back Split Backs To Park! Quiet And Private Area. Close To Square One, Schools, Transit, U Of T Mississauga Campus. Highways, Go Station And Library. Parking Available. Included Double Garage And Share The Driveway With Basement Tenants. Utility Bill Will be Shared With Basement Tenant BY 65/35 (id:61852)
Bay Street Group Inc.
809 - 2220 Lakeshore Boulevard
Toronto, Ontario
Luxury Condo With South and west views Of Lake Ontario, park, creek, bridge, trails. Freshly painted one bedroom condo with new laminate floor. Quartz Counters, floor To Ceiling Windows, 1 Parking & 1 Locker Included. Great Amenities W/Gym, Game Room, Guest Suite & Full-Size Indoor Pool. Direct Access To 24H Metro Store, Shoppers Drug Mart, Banks, Cafe's, Restaurants & Starbucks. Step To Ttc, Parks, Lake, Trails, Beach, Close To Highway, Qew, Cne, And Much More. (id:61852)
Real One Realty Inc.
123 Flowertown Avenue
Brampton, Ontario
Welcome to 123 Flowertown: a fully renovated, move-in-ready detached home with a legal basement apartment! Enjoy bright, modern living spaces, an updated kitchen, and spacious bedrooms finished with contemporary touches throughout. The legal basement suite comes with a private entrance, full kitchen, 2 bedrooms, and bath, offering excellent income potential or a perfect in-law setup. With great curb appeal, a private yard, and ample parking, this home delivers comfort, versatility, and value. Renovated. Income-ready. Don't miss it! (id:61852)
RE/MAX Realty Services Inc.
708 - 15 Lynch Street
Brampton, Ontario
Discover a spacious 2-bedroom, 2-bathroom condo in downtown Brampton, just steps from PeelMemorial Hospital. This open-concept living space features a bright layout and a balcony withstunning southwest views. Ideally located near GO Station, shops, dining, and parks, it'sperfect for urban living. Symphony Condominiums offers exceptional interior designs andnumerous amenities, including a Fitness Centre, Party Room, and Children's Play Area. Enjoyvibrant nightlife, diverse restaurants, and community events like farmers' markets andfestivals. With a Walk Score of 80, this area is highly walkable, making daily errands easy andaccessible. Education options abound, including local schools and colleges. (id:61852)
RE/MAX Ultimate Realty Inc.
21119 Dalton Road
Georgina, Ontario
Welcome to this beautifully designed, custom-built home offering a private main-floor unit for lease. Fully renovated from top to bottom, this suite features ceramic flooring throughout, modern pot lights, and an abundance of natural light. Enjoy a spacious family room overlooking a large, serene backyard, with a walk-out to your own private deck-perfect for relaxing or entertaining. This unit includes one generous bedroom with a full 4-piece en-suite, along with your own separate laundry for added privacy and convenience. The custom kitchen is a standout, complete with quartz countertops, built-in appliances, a built-in bar fridge, and ample cabinetry for all your storage needs. Located just steps from Lake Simcoe on a quiet dead-end street, this home is nestled in a family-oriented neighbourhood with beautiful lake views and a peaceful atmosphere. A rare opportunity to live in a high-quality space in one of the most desirable pockets near the lake. Rent + 1/3 Utilities * Photos Are Virtually Enhanced* (id:61852)
Homelife Eagle Realty Inc.
411 - 2900 Highway 7 Road
Vaughan, Ontario
Beautiful Open Concept 1 Bedroom + Den Condo Unit in Downtown Vaughan, With Laminate Floors All Over, 646Sf Unit + 47Sf Balcony, Building Amenities Including A Fitness Centre, Party Room, 24/7 Concierge, Indoor Pool, Sauna room, kids play area and more. Steps to TTC Subway Line, Public Transit, Vaughan Mills Shopping Centre, Hwy 400, Vaughan Metropolitan Centre, York University, Dining, Parks And More!!! (id:61852)
RE/MAX Realtron Real Realty Team
230 Townsgate Drive
Vaughan, Ontario
Welcome to 230 Townsgate Dr! Introducing a stunning brand-new custom built home, thoughtfully designed with an open-concept layout. This exceptional residence features four spacious bedrooms, each complete with its own private ensuite bathroom for ultimate comfort and privacy. The luxurious primary suite showcases an expansive walk-in closet and a spa-inspired 5-piece ensuite, highlighted by a relaxing soaker tub. Floor-to-ceiling windows throughout the home flood the principal rooms with abundant natural light, enhancing the sense of space and elegance. The finished lower level extends the living area with a fifth bedroom, a generous recreation room, and a convenient wet bar-perfect for guests, extended family, or additional entertaining space. Multiple skylights elevate the home's airy ambiance, creating bright and inviting interiors.This impeccably crafted home offers modern living at its finest and is sure to impress! (id:61852)
RE/MAX Hallmark Realty Ltd.
510 - 2900 Highway 7
Vaughan, Ontario
Newer 1 Bedroom Plus Den. Spacious And Bright, Sunny South View, Large Windows Through Out Entire Unit. Fresh Paint. High Flat Finish Ceilings, Wide Open Plan. Very Comfortable Living Space. Kitchen Has Island, Stone Counters, Stainless Steel Appliances. Master Has Large Windows And A Double Closet. Super Central Location. Parking, Locker, And Ensuite Laundry All Included. Modern Finishes, Contemporary Design Through-Out Whole Building. Full Service Amenities, Bus+Subway. Hydro Extra. (id:61852)
Sutton Group Old Mill Realty Inc.
343 Boisdale Avenue
Richmond Hill, Ontario
Great Area, 3+2 Bedrooms, 1978 Sqf Totally Finished Area, Fully Renovated ,Over 200K spent for Inside & Outside , New Appliances, Bayview High School Boundary, Few Minutes Walk to Major Mackenzie Drive Go Station, shopping centers, ALL Before & After Renovation Photos are Available, All Recently Electrical Jobs has ESA certificate, Wide Double Driveway, Potential to give separate backyard to Basement, DON'T MISS THIS WOW PROPERTY .Among million Dollars New Custom Homes Area, parks, New Custom Kitchen cabinets with Quartz Countertop & Backsplash. All New engineered wood through main floor with New Subfloors ,All Bedrooms has closet & Large window .Pot Lights And Many Many More. Two Laundry Room ,Lots Of Storage. The Best Investment In The Area.5 Parking Space. Fully Fenced Backyard.200Amp Electrical Panel. Separate Laundry Room For Main Floor. Lots Of Storage Space. Fully Fenced. Spacious Cold Room ,Lots of Storage space in the Basement. (id:61852)
Right At Home Realty
22 Columbine Avenue
Toronto, Ontario
Welcome To 22 Columbine Avenue, One Of The Original Manors In The Highly Desirable Beach Triangle, A Perfect Place for Families. It Is A Convenient Location; A Short Drive Into The City, and A Short Walk To The Beach. It Is Also close to Restaurants And Amenities Without Having To Live Directly In The Traffic. This Modern Renovated Home Boasts 4+1 Bedrooms, 5 Baths, 2 Gas Fireplaces, Heated Floors, An Open Concept Main Floor Plan With An Island Kitchen Layout, And A Walkout To A Gazebo Covered Deck. A finished Lower Level With High Ceilings An Additional 5th Bedroom And A Spa Like Bath. An Entertainer's Delight! Plenty Of Private Parking. (id:61852)
Century 21 Percy Fulton Ltd.
201 - 80 Athol Street
Oshawa, Ontario
Step inside this spacious south east corner condo in the heart of downtown Oshawa! The largest 1 bedroom 1 bath unit available offering over 900 sqft that has been thoughtfully designed with a layout perfect for modern living. Large eat-in kitchen welcomes family feasts with ample counter space, plenty of cabinet storage, and picture windows and walk-out to a expansive, interlocked, wraparound deck where you can create your own garden oasis, outdoor entertaining. Generous primary bedroom, 4-piece bath and separate laundry room complete this tastefully decorated suite. This well maintained cozy low rise building also offers a friendly welcoming atmosphere ; amenities including sauna, underground parking with a heated ramp, fitness room, party room, and terrace. Recent improvements of newer roof, windows, elevator, underground parking and exterior walkways currently under construction. Step outside and you are in the center of Oshawa's extensive city attractions including the arts, theatre, entertainment, restaurants and shopping galore. Located within minutes of 401 and Gostation means its perfect for the commuting professionals and walking distance to UOIT downtown campus. So if you are looking for a vibrant urban lifestyle to work, live and play this is the place you will love to call home. (id:61852)
Royal Heritage Realty Ltd.
515 - 85 Wood Street
Toronto, Ontario
Axis Condo With 2 Bedroom And One Den, The Den Can Be Used As A 3rd Bedroom, Laminated Floor, Open Kitchen With Granite Countertop, Only A Few Minutes' Walk To Ryerson University, University Of Toronto, Eaton Centre, Loblaw's, Yonge/College Subway Station, Excellent Amenities Including A Learning Centre, Cafe, Bar With Terrace, Media Lounge, Gym And Guest Suites. (id:61852)
Homelife New World Realty Inc.
119 Ottawa Street N
Hamilton, Ontario
Exceptional investment opportunity offering strong net income and excellent long-term potential. Each unit is thoughtfully designed for comfort and functionality. Located in a high-demand area close to transit, shopping, parks, and major amenities ensuring consistent tenant appeal. (id:61852)
Real Broker Ontario Ltd.
RE/MAX Real Estate Centre Inc.
204 - 1130 Briar Hill Avenue
Toronto, Ontario
Welcome to Briar Hill City Towns, just 5 minutes from Yorkdale. Nestled in a community of custom multi-million dollar homes, tHIS TWO BEDROOM one bath features modern finishes, and stainless steel appliances. This unit has everything you need for modern, luxurious, spacious condo-townhouse living in the heart of the city. Located blocks away from the future Eglinton LRT, weekends can be spent exploring nearby parks, restaurants, Yorkdale Shopping Mall, and High Park. With quick access to Yorkdale, the 401, and DVP, it's an ideal home for those seeking convenience in a great family neighborhood. Includes 1 parking spot and 1 storage locker. (id:61852)
RE/MAX Dash Realty
Bsmnt - 14 White Road
Brampton, Ontario
Welcome to this beautifully updated 2-bedroom plus den basement apartment located in the highly sought-after Fletchers Meadow community of Brampton. A peaceful, well-connected neighbourhood. Enjoy a bright open-concept layout, newly renovated bathrooms, with home office and brand-new finishes throughout, giving the home a fresh and modern appeal.Conveniently located close to top-rated schools, Fletchers Meadow Plaza, parks, public transit, and Mount Pleasant GO Station, this home offers easy access to everyday amenities. Tenants will be responsible for 30% of utilities. A fantastic opportunity to live in a quiet and family-friendly area surrounded by all essentials. (id:61852)
Exp Realty
606 - 17 Zorra Street N
Toronto, Ontario
Well lighted 2 Bedrooms and 2 Washrooms carpet free South exposure unit with amazing views of the skyline, CN Tower and unobstructive view of Lake Ontario. One parking spot and locker space available. Unit is equipped with full size stackable laundry washer and dryer. Full credit report, Employment Letter with latest pay stub, Rental application and references required. Tenant Insurance mandatory before possession. Hydro to be paid extra by the Tenant. Hurry as it won't last for long!! (id:61852)
Pontis Realty Inc.
Lph 2603 - 100 John Street
Brampton, Ontario
Welcome to PARK PLACE, a Luxury Boutique Destination Located In The Heart Of Downtown Brampton & Some Of Brampton's Best Cultural And Natural Treasures. This Sophisticated Corner Suite, Lower Penthouse Customized Through The Builder Combining Multiple Units to Create This Single Incredible Sanctuary That Showcases Stunning Unobstructed South, West And North Views From Your Unheard of 983 sf Covered Terraces Overlooking The Downtown Core, Gage, Centennial And Rosalea Parks. Steps To Restaurants, Shops And Go Train And MiWay Stations. Sun Soaked Living Space With 10 ft Soaring Ceilings And Custom Window Coverings Throughout. Spacious And Bright Primary Bedroom With Postcard Sunset Views. Entertain Your Guests In This Modern Showcase of a Kitchen With High End Appliances Custom Granite Countertops And Ample Pantry Space. Includes TWO PARKING, 1 LOCKER And PRIVATE CLIMATE CONTROLLED WINE LOCKER.24 HR Concierge, Recreation Centre, Gym, Meeting Room And Much More! **EXTRAS** This Is Your Executive Home or Ideal Home to Downsize Personified. You Will Not Be Disappointed. (id:61852)
Psr
322 - 457 Plains Road E
Burlington, Ontario
1 bed+ den condo located in Burlington's desirable Aldershot neighbourhood. Well-Maintained Unit Features 9-Ft Ceilings & An Open-Concept Layout With Large Windows. Modern kitchen. Building amenities include a fully equipped fitness studio, lounge with fireplace and pool table, games room, chefs kitchen, and an outdoor terrace with BBQ area. Great location close to Mapleview Mall, Aldershot GO Station, public transit, downtown Burlington, and major highways (403, 407, QEW). (id:61852)
Keller Williams Portfolio Realty
Unit 1 - 1285 Bayfield Street N
Springwater, Ontario
INCENTIVE: One month gross rent free (based on terms and conditions). Located in the growing municipality of Springwater, 1285 Bayfield Street North offers 837 SF of versatile office space with two washrooms and the potential for a live-work setup. The space supports a wide range of professional uses and is ideally positioned just minutes from Highway 400 with excellent visibility along Bayfield Street, providing strong traffic exposure and accessibility. Making this a prime opportunity to establish or expand your business in a high-growth area with strong long-term potential. (id:61852)
Century 21 B.j. Roth Realty Ltd.
Bsmnt - 51 Watson Street
Toronto, Ontario
Welcome to 51 Watson St! This beautifully maintained basement unit offers 2 spacious bedrooms, a bright open-concept living, dining, and kitchen area, and plenty of natural light throughout. The exposed brick fireplace adds warmth and character to the space, while the walk-out to the yard provides a rare touch of outdoor living for a basement suite. Large windows create an inviting atmosphere, making the unit feel airy and comfortable. Esnuite Laundry in the basement! Located in a convenient neighbourhood, you're close to schools, parks, shopping, transit, and major highways everything you need is just minutes away. Perfect for those seeking comfort, functionality, and a great location! (id:61852)
RE/MAX Hallmark Realty Ltd.
2525 Greenwood Road
Ajax, Ontario
Great Opportunity! One Of The Last Vacant Building Lots Located On Prestigious Greenwood Rd, Having A Private & Winding Landscaped Treed Entrance Situated On 2.5 Acre Lot Prepped For Your Dream Home & Almost Directly Across From Entryway To Greenwood Conservation Area W/Approx. 700 Acres Of Trails,Skiing,Fishing,Camping/ Minutes To All Urban Area Facilities, Shopping, Restaurants,Transit,Schools,Hospitals And Easy Access To 401,407,Hwy 7, Toronto And The Gta. (id:61852)
Right At Home Realty
