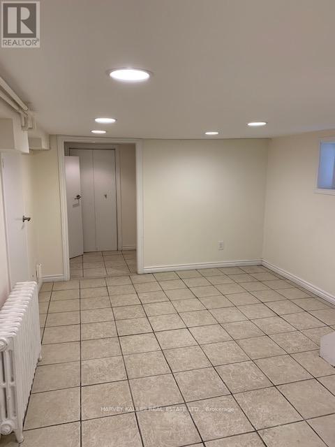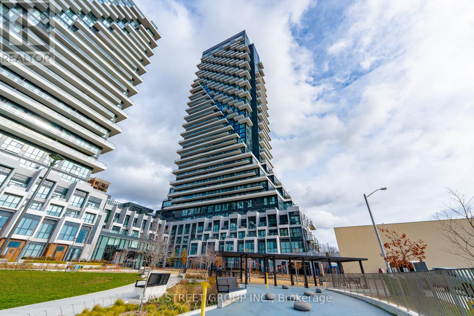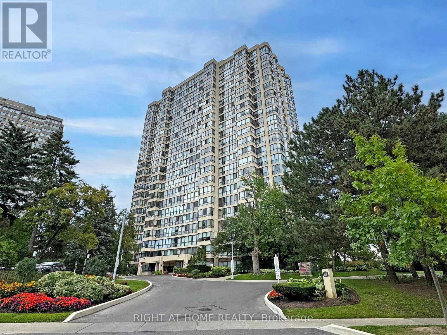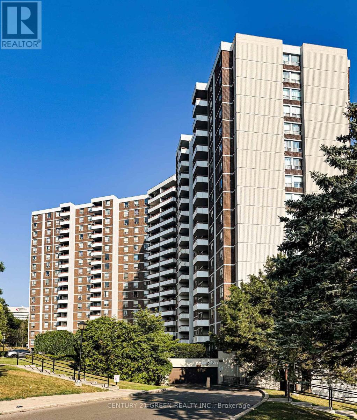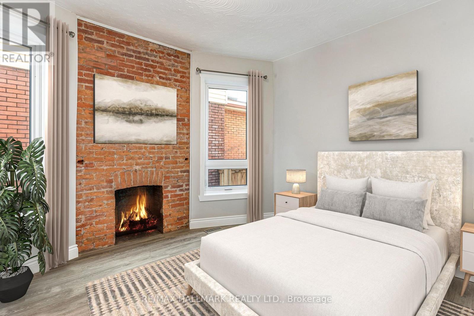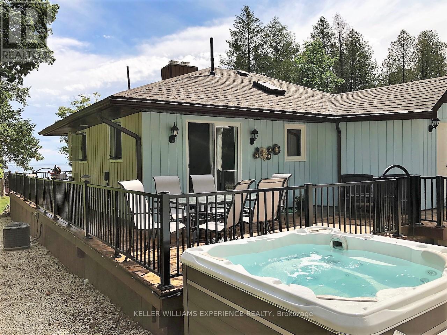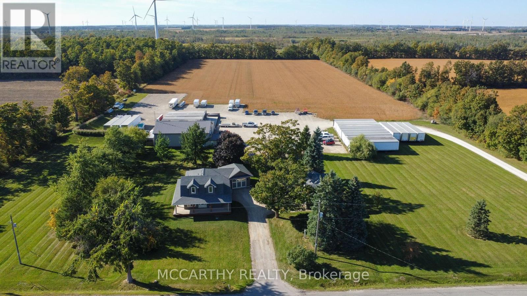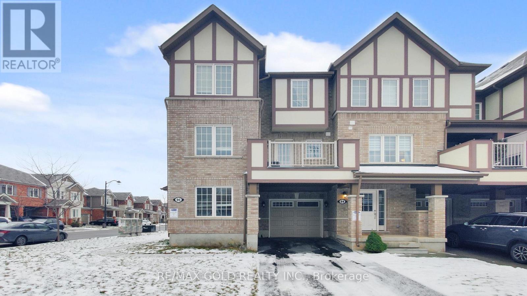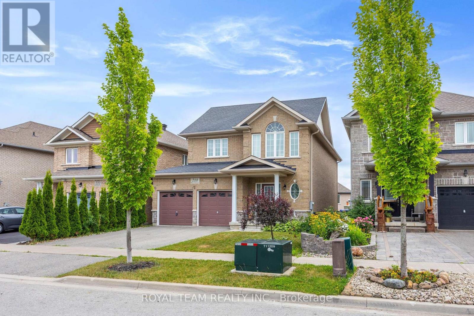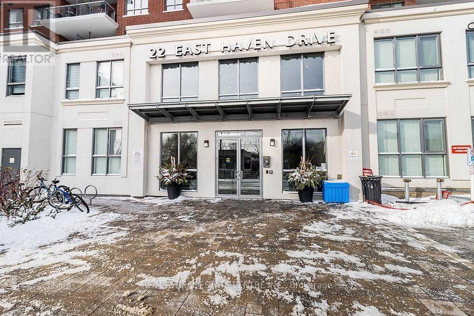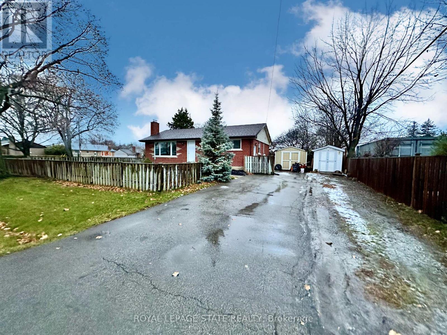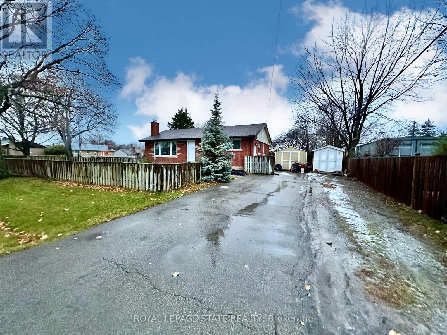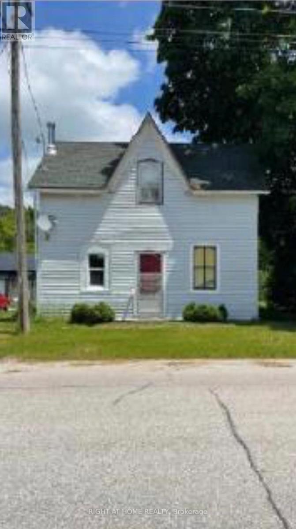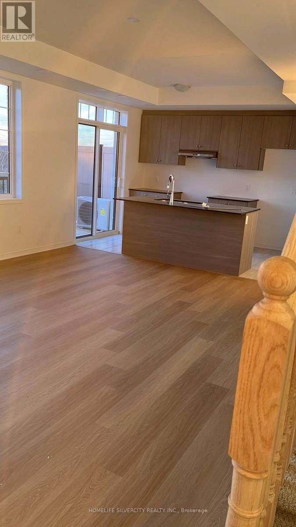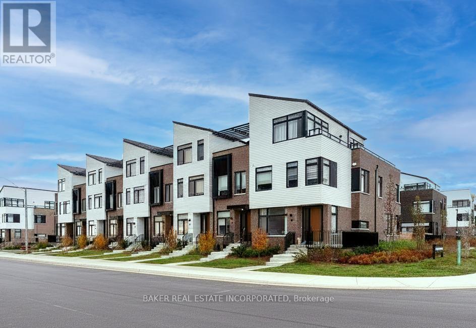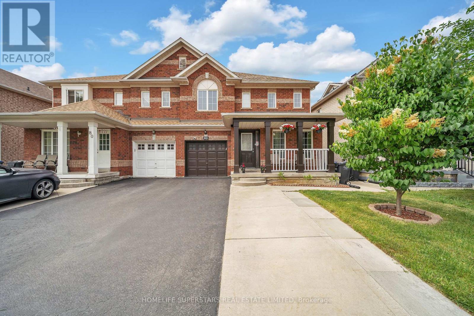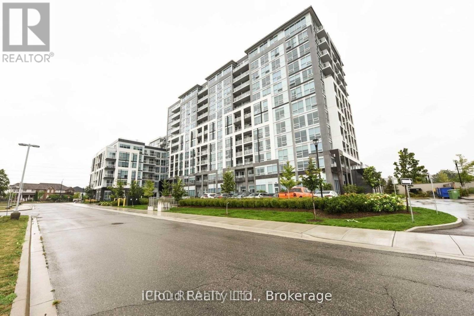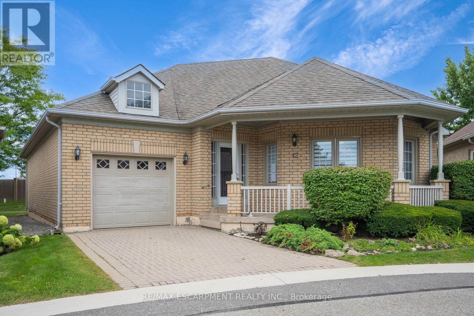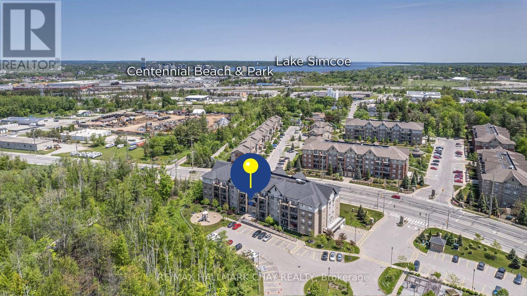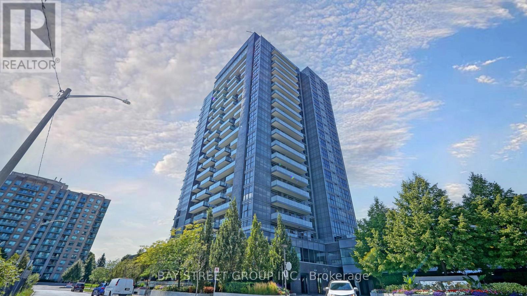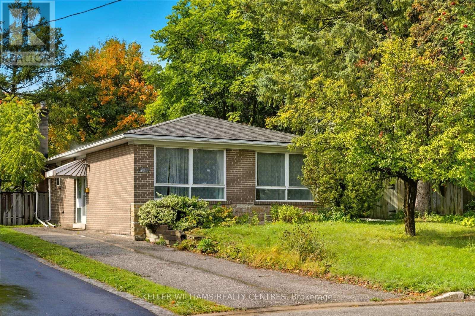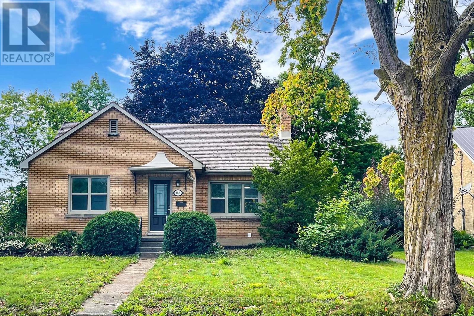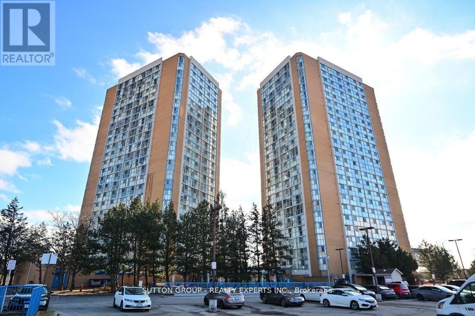3 - 541 Palmerston Boulevard
Toronto, Ontario
Live on one of the most iconic, tree-lined streets in the Annex. This freshly updated, all inclusive 2+1bedroom lower level suite offers modern comfort in a prime downtown location-just three houses South of Bloor and a 1-lock walk to Bathurst station. Bright and inviting with new paint and lighting. This split-level residence features spacious principal rooms, wide plank laminate floors, and a generous open concept kitchen with gas stove. Enjoy the convenience of ensuite laundry, an in-unit storage room and a private separate entrance. Shared rear yard and a warm, community-minded neighborhood complete the package. Highlights include 1 block Bathurst subway station, freshly painted + new light fixtures, ensuite laundry room, in-unit storage room, open concept Kitchen with gas stove, lots of natural light, separate entrance + Shared rear yard, Exceptional Annex location. (id:61852)
Harvey Kalles Real Estate Ltd.
315 - 30 Inn On The Park Drive
Toronto, Ontario
Welcome to Auberge On The Park by Tridel, A luxurious Brand-new Community At Leslie & Eglinton. This bright East-facing 1+1 Bedroom, 2-Bath suite offers 769 sqft. of thoughtfully designed living space, featuring 9 ft ceilings, floor-to-ceiling windows, and an abundance of natural light. Enjoy unobstructed views from your private oversized balcony, an outdoor oasis. The open-concept layout flows seamlessly into a modern kitchen with granite countertops, matching backsplash, energy-efficient stainless steel appliances, and an integrated dishwasher, perfect for cooking and entertaining. The spacious bedroom includes a full-size linen closet and provides a relaxing retreat. This suite comes with one parking space and one locker on the same 3rd level as the unit for added convenience. Residents will enjoy access to hotel-inspired amenities, including a state-of the-art fitness centre, yoga and spin studios, theatre, spa-inspired outdoor pool with whirlpool and private cabanas, party room, multimedia lounge, guest suites, bike storage, pet wash & dog park, and multiple outdoor terraces with BBQs for al fresco dining. The community is surrounded by four lush parks and an extensive network of trails, offering a nature-filled retreat just minutes from the city. Conveniently located near the Eglinton Crosstown LRT and SmartTrack station, with easy access to highways, transit, Shops at Don Mills, Costco, supermarkets, and more. Move-in Ready! Do Not Miss! (id:61852)
Bay Street Group Inc.
908 - 131 Torresdale Avenue
Toronto, Ontario
Welcome to this beautifully renovated and well kept and immaculate 2 Bed, 2 bathroom apartment. This sun filled condo features massive wide open living/dining space with a separate kitchen and sun room, walk-in storage room and in-suite laundry. Meticulously maintained building located on super quiet street just steps away from G Ross Lloyd Park with nature trails. Amenities include security guard, outdoor pool, sauna, party room, exercise room & games room. Minutes to 401/404/407/Allen Rd/Yorkdale. Easy access to TTC, parks, schools & grocery stores. Maintenance fees include all utilities, cable & high speed internet. (id:61852)
Right At Home Realty
Ph 3 - 10 Edgecliff Golfway
Toronto, Ontario
Penthouse for Sale 19th Floor Level, excellent view Of Golf Course & panoramic views of Toronto Skyline, Spacious nearly 1190 Sq ft Condo with Bright, Sunny with 3 spacious bedrooms, with spacious Living cum Dining Room. 1 x 4 Pc Washroom with bathtub and 1 x 2 Pc Washroom connected to Master Bedroom, Master Bedroom has Walk in Closet, offering modern living, this unit includes DD fridge , Stove & built in dishwasher. Laundry in common Laundry Room, Enjoy relaxing in the balcony. Includes one car parking and locker. Building amenities: indoor pool, sauna, gym, renovated lobby, party room & more. Prime location: Steps to Costco, Real Canadian Superstore, Eglinton Square, Ontario Science Centre, Aga Khan Museum, Don Mills Trails, DVP,TTC, and the upcoming Eglinton LRT. Stylish, spacious, and ready to move in! (id:61852)
Century 21 Green Realty Inc.
Main - 291 Emerald Street N
Hamilton, Ontario
Stunning showstopper. Recently refurbished with top-tier finishes throughout, this exquisite luxury executive two-bedroom main-floor apartment awaits its first occupant. Revel in the convenience of en-suite laundry and parking. Nestled just a brief stroll from Hamilton General Hospital, it's an ideal haven for hospital staff. Surrounded by vibrant gastro pubs, eateries, and diverse shops, this locale flaunts an outstanding walkability score of 91 and a biking score of 75, coupled with a transit score of 61. Enjoy added peace of mind with the building's video surveillance. Natural light floods the unit through numerous windows, while ample storage space ensures clutter-free living. Rent covers everything except hydro, internet, and cable. (id:61852)
RE/MAX Hallmark Realty Ltd.
328 Cedar Avenue
Meaford, Ontario
***SKI SEASON RENTAL***Charming seasonal retreat perfectly situated minutes from Meaford's shops, trails, and the world-class ski clubs of Georgian Bay. This cozy getaway is designed for comfort, featuring warm, inviting living spaces, modern amenities, and a private hot tub. It's the ideal spot to unwind after a day on the slopes. Enjoy a well-equipped kitchen, spacious bedrooms, ample parking, and a layout that's perfect for families or couple's seeking a relaxing winter escape. With its serene setting, thoughtful updates, and close proximity to skiing, dining, and waterfront views, this home offers the perfect base for a memorable seasonal stay. (id:61852)
Keller Williams Experience Realty
582335 County Road 17 Road
Melancthon, Ontario
Majestic 3 Bed, 3 Bath, Country Property, Hobby Farm 16 acres with a Large shop & office. Large parking and turnaround for large trucks, Shop has large auto roll up doors, Front finished office w Separate Hydro, 3 pc bath, heat, kitchenette, loft storage, storage, separate septic, shared well with house. 2 Driveways into property;to house and to shop. Lg lot for outside storage. Beautiful House, attch heated 1.5 car garage, second detached 2 Car Garage, finished as a gym with two garage doors, one man door with rubber floor great for workouts. 3rd Garage is detached one car garage & Garden Shed. Park like yard, Wrap around porch to watch the sunrise and sunset. Commercial industrial portion has Shop 40x60plus 20x25 ft, remote garage door, heated garage, insulated and finished Office with 3 pc bathroom, kitchenette, loft storage, storage, Contractors paradise, or Man Cave extraordinaire. Farm workable acreage, field is rented for 2025 season. Hobby farm potential. Business, Investment, Homestead opportunity Two driveways, Large gravel parking area, Two Septic systems, 2 hydro services, One drilled well. Unique set up, to work and live at home. Lg Open concept Living, Dining Kitchen, Lg windows overlooks the back yard, Kitchen has large center island with breakfast bar, Creates a great family gathering space. Main Floor laundry, Primary Bed with access to outside and 2nd bedroom and 2 baths are 4pc One is large Primary Ensuite, plus convenient access 2nd Bedroom on Main Floor. 3rd Bedroom on second floor, is extra large can be used a extra living space has a 2 pc ensuite. Beautiful home, Well finished and Modern, has a wrap around porch 3 sides, with great curb appeal. Modern and all updated with new windows, doors, furnace, air cond, flooring, kitchen, well casing, pots lights and new lighting, Roof updated. Lower level is dry and ready for storage. Extra wide wooden staircase to second floor. Close to Shelburne on paved County Rd 17 easy access for commuting. (id:61852)
Mccarthy Realty
Royal LePage Rcr Realty
86 Locker Place
Milton, Ontario
Stunning Freehold End-Unit Townhome in a Prime Milton Location. Exceptional opportunity to own a beautifully maintained freehold end-unit townhome situated in one of Milton's most sought-after communities. This residence offers an impressive blend of modern design, functional layout, and outstanding convenience-ideal for first-time buyers, families, and investors alike. The home features 3 spacious bedrooms, a bright and versatile den suitable for a home office or study, and 2.5 well-appointed bathrooms. The thoughtfully designed open-concept floor plan provides seamless flow between the kitchen, dining, and living areas, creating an inviting environment for both everyday living and entertaining. Contemporary finishes, abundant natural light, and a warm, welcoming atmosphere further enhance the appeal of this property. Located just minutes from the future Wilfrid Laurier University Milton campus, this home offers exceptional long-term value and investment potential. Residents will also appreciate the close proximity to top-rated schools, parks, recreational amenities, shopping, dining, and major commuter routes. A Rare offering in a highly desirable neighborhood-this property is not to be misse (id:61852)
RE/MAX Gold Realty Inc.
218 Richardson Crescent
Bradford West Gwillimbury, Ontario
Welcome To This Amaizing 4 +1 Spacious Bedrooms and 5 Bathrooms Home! The Main Floor Features: Open Concept, Potlights, Hardwood Floors Throughout, Modern Kitchen With Granite Countertops and Built-in Stainless Steels Appliances, Breakfast Area W/O To Large Deck. The Primary Bedroom Boasts A 5-piece Ensuite And Walk-in Closet, the 2nd And 3rd Bedrooms Feature 4-piece Semi Washroom. Upgraded Light Fixtures And Window Coverings Throughout. Finished W/O Basement With 1 Bedroom + Den And Full Washroom. Don't miss! (id:61852)
Royal Team Realty Inc.
638 - 22 East Haven Drive
Toronto, Ontario
Beautiful 2 Bed Plus Den (Room Size Den) & 2 Washroom, High-End Baths & Kitchen Finishes. With 9' Smooth Ceiling- Efficient Floor Plan, Upgraded Bath & Kitchen Finishes. Located In One Of The Cities Ideal Neighbourhoods, Close To All Amenities Include Shops, Cafes, Restaurants, & 24Hr Transit Service At Your Door Step *** Stunning Lakeside Building Terrace ***1 Parking And Locker Included (id:61852)
RE/MAX Real Estate Centre Inc.
Lower - 10 Glenellen Drive
St. Catharines, Ontario
Substantially renovated 2-bedroom basement unit in a quiet, desirable West St. Catharines neighbourhood. This well-maintained suite features fresh updates throughout, including a new 3-piece bathroom (2025). Bright, clean living spaces with convenient side entry. All utilities included for added value. Located close to parks, schools, shopping, Brock transit routes, and quick highway access. Ideal option for mature students or professionals seeking a comfortable, move-in-ready rental in a prime residential area. (id:61852)
Royal LePage State Realty
Upper - 10 Glenellen Drive
St. Catharines, Ontario
Substantially renovated 3-bedroom main floor unit in a quiet, desirable West St. Catharines neighbourhood. This well-maintained suite features fresh updates throughout. Bright, clean living spaces with convenient side entry. All utilities included for added value. Located close to parks, schools, shopping, Brock transit routes, and quick highway access. Ideal option for mature students or professionals seeking a comfortable, move-in-ready rental in a prime residential area. (id:61852)
Royal LePage State Realty
136177 Concession 8
Chatsworth, Ontario
Welcome to the remote, rural community of Desboro** 17Km S/W of Owen Sound** Detached 1.5 storey** Renovator Project or New Home Site**. ** Seller will entertain a VTB** (id:61852)
Right At Home Realty
43-4360 Ebenezer Road
Brampton, Ontario
Newly built stacked townhome for lease in a highly convenient location close to shopping, dining, transit, and major highways. This bright, open-concept unit features a private balcony ideal for relaxing or BBQs. The modern kitchen includes granite countertops and new stainless steel appliances. The primary bedroom offers a walk-in closet and a 3-piece ensuite. Additional bedrooms provide flexibility with another 3-piece bath plus a 2-piece powder room. Enjoy central air conditioning and the convenience of three dedicated parking spots in a well-planned, family-friendly community. A great opportunity to lease a beautiful new home. (id:61852)
Homelife Silvercity Realty Inc.
31 - 50 Coveside Drive
Mississauga, Ontario
Welcome to Unit 31 at 50 Coveside Drive, located within the prestigious Brightwater community in Port Credit.This stunning 3-bedroom plus den townhome offers 1,945 sq. ft. of thoughtfully designed interior living space, complemented by 429 sq. ft. of private outdoor terraces. Contemporary finishes, abundant natural light, and a prime location near Lake Ontario create an exceptional blend of luxury, comfort, and lifestyle.The main level showcases soaring 10-foot ceilings, wide-plank hardwood floors, and sleek upgraded pot lights throughout. Floor-to-ceiling windows flood the space with natural light while enhancing the home's modern aesthetic. The chef-inspired kitchen is equipped with premium Bosch and Fisher & Paykel integrated appliances, including a 5-burner gas cooktop, and flows seamlessly into the open-concept living and dining areas. Step out onto the expansive terrace with a gas hookup, perfect for entertaining or relaxing.The third level features a serene primary bedroom retreat with a spa-like 4-piece ensuite, alongside a dedicated home office with walkout access to your private rooftop terrace, ideal for remote work or simply unwinding. The versatile den provides flexibility for an additional workspace, reading nook, or lounge area. Additional highlights include parking for three vehicles: two spaces in the private garage and one exterior driveway space.Residents of Brightwater enjoy an unmatched waterfront lifestyle, with access to scenic trails, the waterfront, and everyday conveniences such as Farm Boy, LCBO, cafés, restaurants, and boutique shops. A private, resident-only shuttle to Port Credit GO Station ensures easy and stress-free commuting.A rare opportunity to own a modern townhome in one of Mississauga's most exciting master-planned waterfront communities.Unit has been virtually staged. (id:61852)
Baker Real Estate Incorporated
82 Jewel Crescent
Brampton, Ontario
Charming Family Home Nestled in a Peaceful Crescent and Prime Neighborhood of Brampton . This 30 Feet Wide Semi offers a Perfect Blend of Comfort , Convenience and Elegance ...... Do Not Miss Viewing Of This Beautiful 4 Bedroom Semi Detached with the Credentials of Detached Home. Lots of Immaculate Upgrades have made this a Great family Home and Owners Pride....Tempting Possibilities Huge Living and Dining Room and Seperate Spacious Family Room to Accomodate and Entertain All Your Guests . Huge Kitchen With Lot Of Cabinets and Storage Space with Breakfast Area ... S/S Appliances & B/Splash.. ...Very close proximity to Healthcare facilities including Brampton Civic Hospital, Trinity Common Mall , Soccer Centre,Community Cenre . 1-Bed Room Spacious Family Size Basement Apartment With New Flooring. 30 Feet Wide Lot ,Very Rare for a Semi. Brand New Flooring on Main Floor . Brand New Broadloom on 2nd Floor . .. Extended Driveway. All Brick House On A Very Quiet Cres. Covered Porch. Close To School, Park & Transit. Inside and Outside Pot Lights, Kitchen Appliances changed in 2020,Kitchen and Washrooms Countertops changed in 2023,Concrete in Backyard in 2020.New Faucets and Shower heads in Kitchen and All Washrooms, Security Cameras, Smart Thermostat and Garage Door Opener, New switch boards, New Glass Shower Doors in Both Master Bedroom Washroom and Main Washroom on 2nd Floor . Motivated Seller ........ (id:61852)
Homelife Superstars Real Estate Limited
910 - 1050 Main Street E
Milton, Ontario
Nestled in the Heart of Milton, This stunning Building boasts a charming 1-Bedroom Apartment, Meticulously designed to offer both Comfort and Elegance. Step inside to discover a Spacious Layout featuring an abundance of Closets for Storage, Complemented by Large Windows with natural light. The Unit offers 1 bath, while treating residents to breathtaking views of the Picturesque Escarpment. With 9-foot ceilings and laminate flooring throughout, the Home exudes modern sophistication, enhanced by luxurious touches such as Quartz Countertops and Stainless Steel Appliances. Convenience is Key, as residents enjoy the convenience of in-suite laundry and the proximity to the GO Train, Restaurants, Banks, Schools, Parks, and the Milton Library, all contributing to an impressive walk score of 99. Beyond the Apartment, the Building offers an array of Amenities, including a Party Room, Pet Spa, Terrace BBQ area, 24-hour Concierge Service, Guest Suite, Pool, Gym, Yoga Room and More. Ensuring Residents Experience the Finest in Contemporary Living. Surrounded by Serene Ponds and Parks, this Residence promises a Lifestyle of Tranquility and Luxury in an Unbeatable Location. (id:61852)
Icloud Realty Ltd.
12 Larkdale Terrace
Brampton, Ontario
Welcome to this fantastic 2 bedroom, 2.5 bathroom bungalow in Brampton's sought-after Rosedale Village! This gated community offers an amenity-rich lifestyle with an executive 9-hole golf course, tennis, pickleball, shuffleboard and bocce ball courts, lawn bowling greens, parkettes, and a beautifully designed clubhouse featuring an exercise room, saunas, an indoor pool, a lounge, a games room with billiards, and more. Low-maintenance living is made easy with lawn care and snow removal included. The home has great curb appeal, a lovely front porch, and garden beds with mature greenery. Inside, the main level features a functional floor plan, perfect for everyday living and entertaining, complemented by modern tones throughout. The foyer with a double closet opens into the spacious living room with a fireplace and abundant natural light. The galley-style kitchen provides ample cabinetry and counter space, stylish finishes, and a breakfast area, while the dining area offers a sliding door walkout to the beautiful backyard. The large primary bedroom is a retreat with a walk-in closet and a 4-piece ensuite, while the second bedroom is generously sized as well. Completing the main floor is a 3-piece bathroom, an inside entry from the garage through the laundry room, and extra storage in the hallway. Downstairs, you'll find a recreation area, a 2-piece bathroom, and plenty of additional storage space. The private backyard with a patio is beautifully landscaped with greenery and trees. Call this wonderful home and lifestyle yours today! (id:61852)
RE/MAX Escarpment Realty Inc.
407 - 40 Ferndale Drive S
Barrie, Ontario
Best Forest Views! Penthouse 2 Bedroom Unit In Highly Sought After Ferndale Condos Overlooking Green Space From Your Private Balcony! Open Concept 1,087 SqFt Unit Features Spacious Living & Dining Area Combined. Kitchen With Stainless Steel Appliances, Granite Counters, Backsplash & Tile Flooring. 2 Bedrooms Each With Massive Windows Allowing Natural Light To Pour In & Forest Views, Primary Bedroom With Walk-In Closet & 3 Piece Ensuite! Plus Additional 4 Piece Bathroom With Ensuite Stacked Laundry. 1 Underground Parking Space & 1 Locker Included. Water, Parking & Common Elements Included In Maintenance Fees! Building Amenities Include Outdoor Gym Area, Party/Meeting Area, & Enjoy Summer BBQ's On Your Balcony! Surrounded By Mature Trees & Forest, Enjoy The Quiet While Still Being Close To All Major Amenities Including Trails, Parks, Shopping, Groceries, Schools, Barrie's Downtown Core, & Beaches! Perfect For First Time Buyers Or Those Looking To Downsize In An Ideal Location Nestled Away From The Hustle Of The City! (id:61852)
RE/MAX Hallmark Chay Realty
503 - 55 Oneida Crescent
Richmond Hill, Ontario
Stunning SkyCity Condo by Pemberton - Richmond Hill's Premier Address. Welcome to this bright and spacious residence in the heart of Richmond Hill, offering the perfect balance of style, comfort, and convenience. With 895 sq. ft. of interior living space plus a generous 192 sq. ft. balcony, this home showcases unobstructed southern views that fill the unit with natural light throughout the day. The open-concept design features soaring 9-foot ceilings and elegant hardwood flooring, creating a sophisticated and airy ambiance. Two separate walkouts lead to the oversized balcony-ideal for morning coffee or evening relaxation. The gourmet kitchen is thoughtfully designed with custom cabinetry seamlessly blending functionality with modern design. The primary suite includes a spacious walk-in closet and a sleek 4-piece ensuite bath. A second bedroom and additional bathroom provide comfort and flexibility for families, guests, or a home office setup. Residents of SkyCity enjoy resort-inspired amenities, including an indoor pool, fitness centre, party room, and a beautifully landscaped garden patio with BBQ areas. Located just steps from Richmond Hill City Centre, Red Maple Public School, community facilities, transit options (Viva, YRT, GO Station), and an array of shopping and dining-including Hillcrest Mall-this property also offers easy access to Hwy 7, 407, and 404for stress-free commuting. This residence combines modern luxury with an unbeatable location. (id:61852)
Bay Street Group Inc.
112 Eden Court
Newmarket, Ontario
**Well-Built Bungalow on a Spacious Lot in Central Newmarket - Prime Location!**Welcome to this **well-built bungalow** nestled on a quiet court in the heart of Central Newmarket! Set on a generously sized lot, this home offers the perfect combination of comfort, privacy, and convenience. Whether you're a first-time homebuyer, looking to downsize, or seeking a property with room to grow, this home is an ideal choice.Step inside to a bright, welcoming living space with large windows that flood the interior with natural light. The main floor features a well-sized kitchen with plenty of counter space, perfect for preparing family meals or entertaining guests. Enjoy cozy nights in the spacious living room or unwind in the tranquil bedrooms that offer restful retreats.The expansive backyard is truly the standout feature, offering ample room for outdoor activities, gardening, or even future expansion. Imagine relaxing on your private patio, watching your family enjoy the large green space, or hosting BBQs with friends and family.Located just minutes from downtown Newmarket, this home is ideally positioned for ultimate convenience. **Public transit and GO Train are just steps away**, making commuting a breeze, and you're only a **5-minute walk from South Lake Hospital**a fantastic feature for healthcare access. With top-rated schools, Conservation areas, one of the largest parks in Newmarket, and shops all nearby, you'll have everything you need within reach.The large lot provides endless possibilities for future renovations or customizations, and the peaceful court location adds an extra layer of tranquility. This **well-built bungalow** offers both lasting quality and incredible potential don't miss your chance to make it your own! (id:61852)
Keller Williams Realty Centres
85 - 85 Deacon Lane
Ajax, Ontario
Come and see this beautifully stylish and well maintained, all brick townhome, nestled in the heart of a highly sought-after family friendly neighbourhood in South Ajax, Steps from Lake Ontario and The Ajax Waterfront Trail. Set on a spacious and fully fenced lot, this gem features 9ft ceilings, a well designed open concept layout with large picture windows. Spacious eat in kitchen with ample storage cupboards and walk out to large sundeck. Spacious Dining and Living Room with electric fireplace. Upper level features 3 spacious bedrooms, beautifully updated bathroom. Walk in level offers a recreation room and walkout to yard. Enjoy the convenience of being close to all amenities, including: schools, parks, shopping, and restaurants. Commuting is convenient with easy access to public transit and major highways. Dont miss this opportunity to live in a beautiful, established community! (id:61852)
Keller Williams Realty Centres
183 Birmingham Street E
Wellington North, Ontario
Welcome to 183 Birmingham St E! Your search ends here! This 3+2 bedroom detached bungalow is situated on a premium oversized lot and features over 2000 sqft of total living space. Perfect home for growing families. This gem is nestled in a mature and quiet neighbourhood and it has been completely transformed with over 100K in upgrades! 3 full washrooms in the home, all new flooring throughout, a new kitchen on the main level, a brand new kitchen in the basement, fully upgraded washrooms, a fresh coat of paint, and a brand new roof (September 2025) - this is the perfect place to call home. The main floor features plenty of windows which flood the interior with natural light. Spacious bedrooms with plenty of closet space. Conveniently located walk out to the massive yard from the kitchen. Entry to the basement from the rear of the home. Endless potential from the basement which features a full kitchen & 2 full washrooms. Detached garage and plenty of driveway space for ample parking! Step into the backyard with an 189 foot deep lot which is your own personal oasis. This is the perfect backyard for entertaining, kids to play, pets to roam free, and much more. Pot lights throughout the basement and upgraded light fixtures on the main floor. Upgraded smart mirrors in washrooms. Location, location, location! Positioned in the heart of Mount Forest! Right on Highway 6 and walking distance to shopping, schools, park, hospital, grocery, and all other amenities. Situated in a mature and peaceful neighbourhood with plenty of charm! The combination of living space & upgrades make this the one to call home! (id:61852)
Executive Real Estate Services Ltd.
713 - 35 Trailwood Drive
Mississauga, Ontario
Incredible Opportunity to own this fully upgraded and Beautifully Renovated, Spacious 1000+ sq. 2 Bdrm 2 Bath condo. This property has an amazing layout which perfectly provides ample light for the spacious open concept living & dining rooms, and bedrooms which feature floor to ceiling windows. The large galley kitchen has plenty of storage space & features built-in appliances. The unit has ensuite laundry & ensuite locker for additional & convenient storage. With 24-hour concierge, indoor pool, gym, hot tub, sauna, games and party rooms, you will feel like you live at a resort. Heat, hydro, water, A/C, parking are all included in maintenance fee. Situated in the heart of Mississauga with many amenities in walking distance including shopping, community center, library, school, parks, sports center, cafes, movie theatre etc. Mins from Square One, heartland centre, 403, 401,407, GO station. This Unit Has Everything You're Looking For. Must See! (id:61852)
Sutton Group - Realty Experts Inc.
