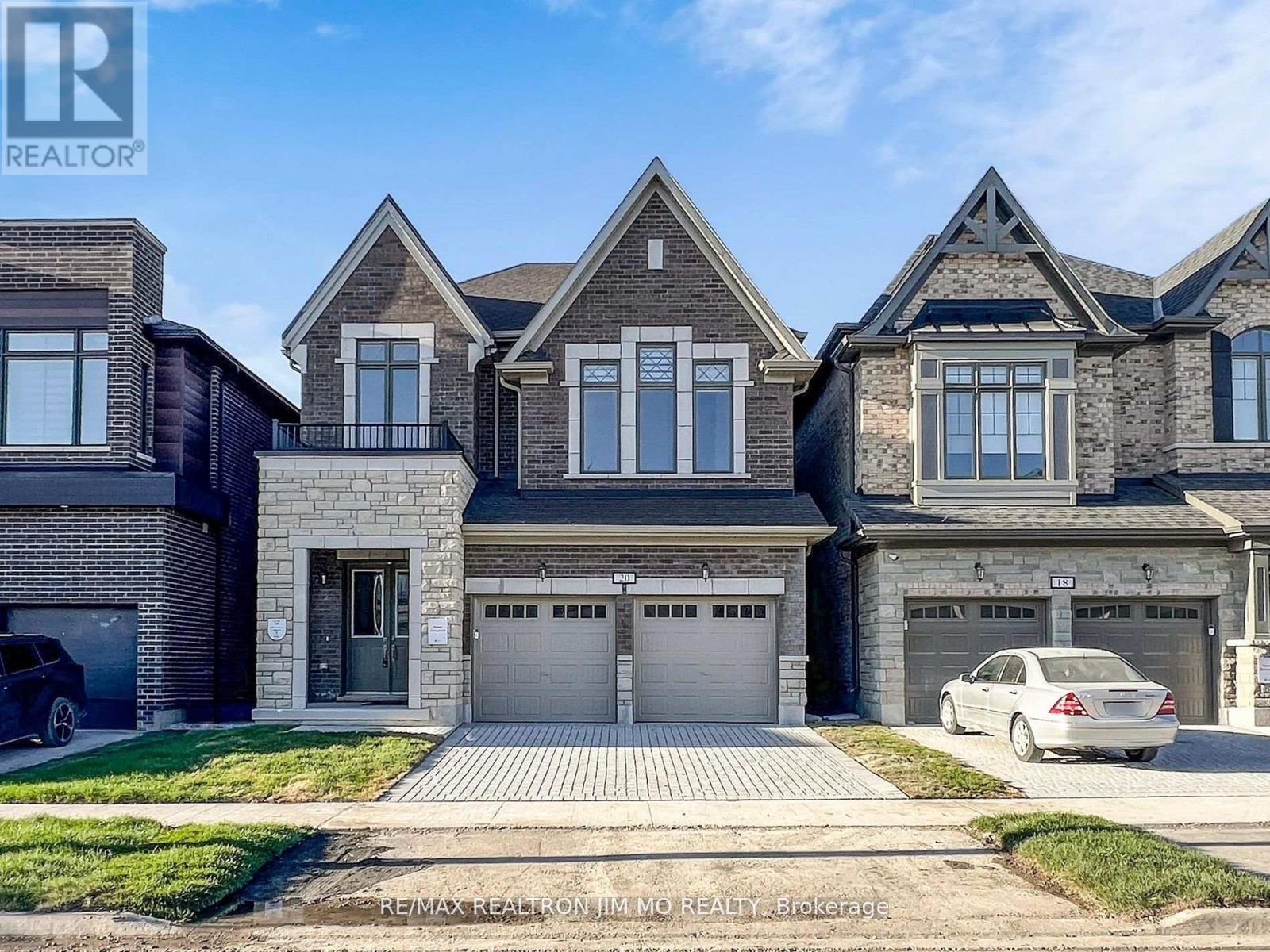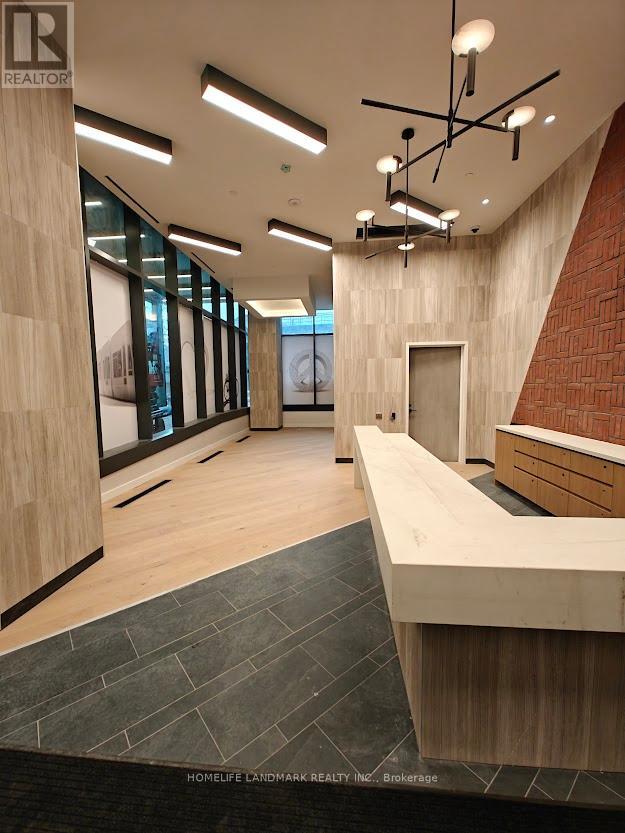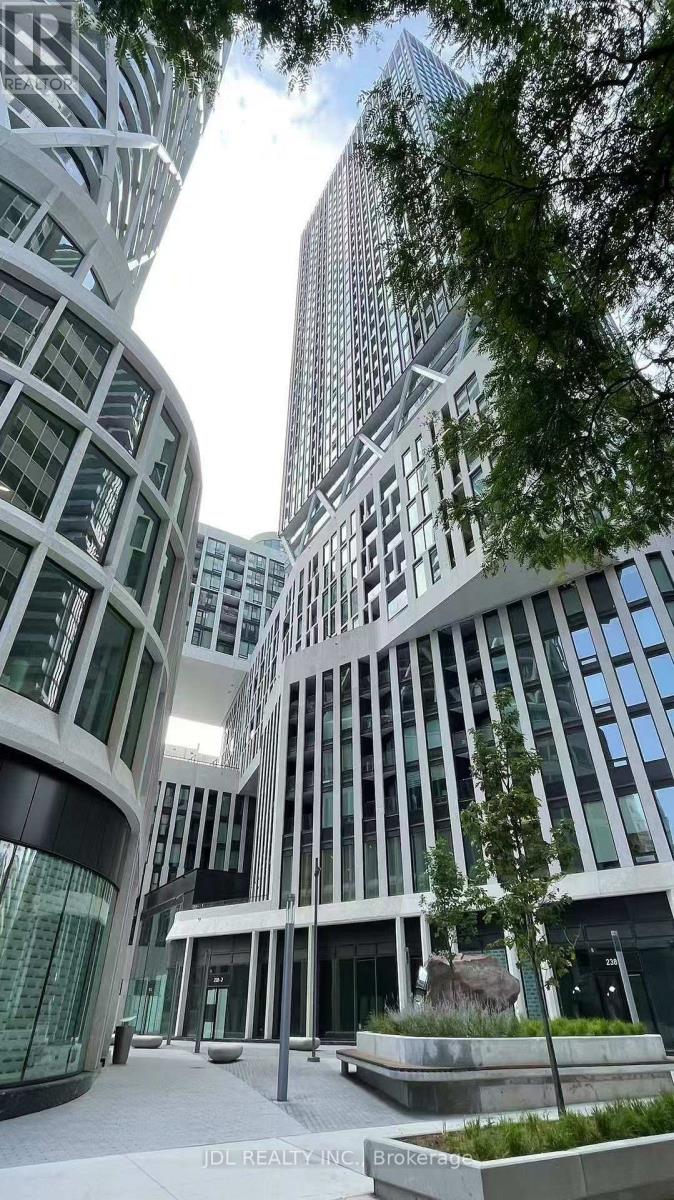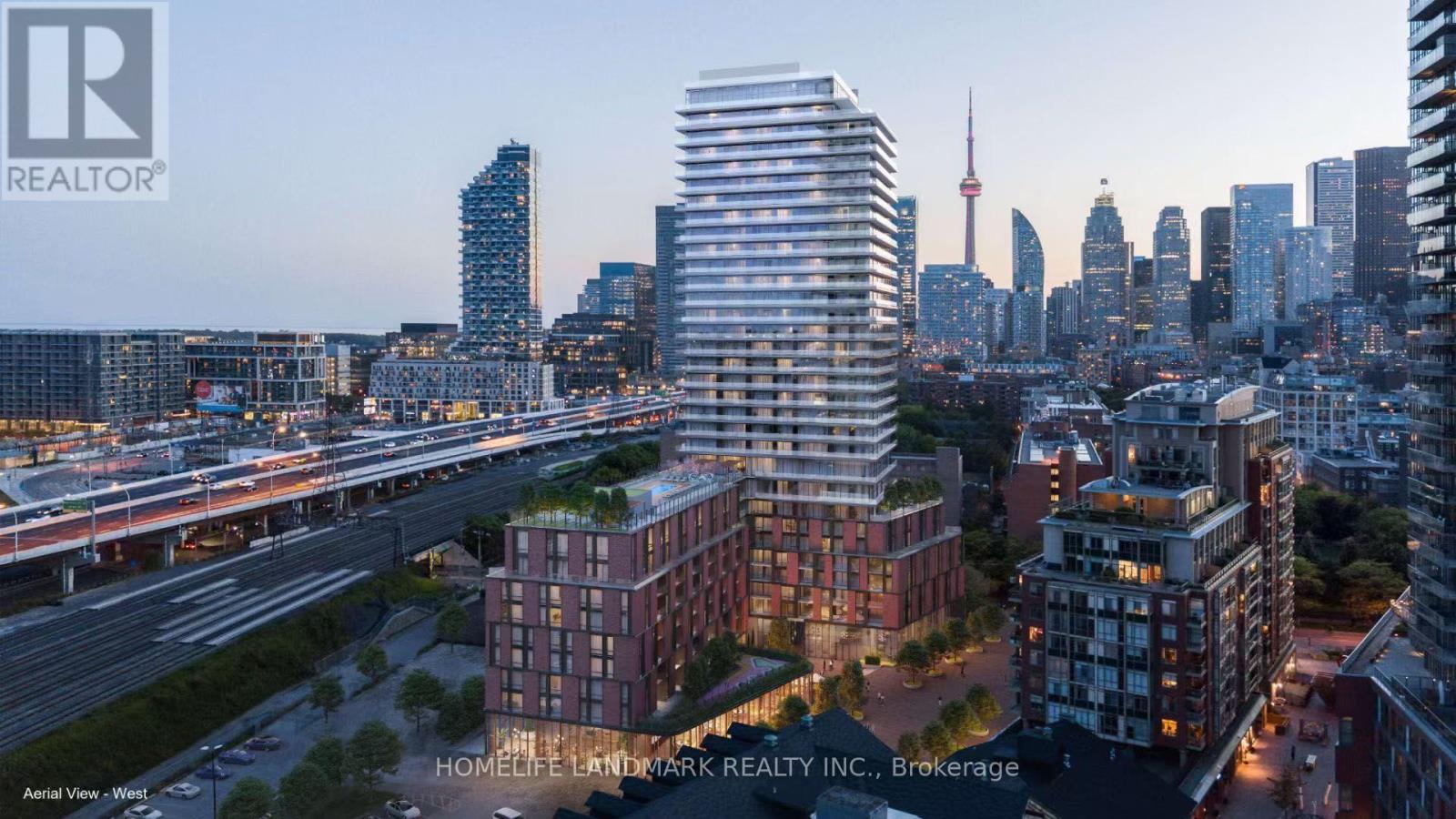2406 - 30 Elm Drive W
Mississauga, Ontario
Welcome To Solmar Edge Tower 2, An One Year Old Condominium Offering Spacious And Modern Luxury Living In Mississauga City Centre. This Stunning 1+Den Layout Features 2 Full Bathrooms And An Open-Concept Design That Seamlessly Combines Living And Dining Areas. The Versatile Den, Complete With French Doors & A Full Bathroom, Offers Incredible Flexibility To Be Used As A Second Bedroom, Home Office, Or Guest Suite. The Spacious Primary Bedroom Features A Large Closet, A Private Ensuite, And A Walkout To The Balcony, Allowing You To Enjoy Unobstructed Lake And City Views Directly From Your Room. The Sleek, Contemporary Kitchen Boasts Built-In Appliances And Quartz Countertops, Perfectly Complementing The Modern Aesthetic. Floor-To-Ceiling Windows Drench The Space In Natural Light, While The Carpet-Free Interior Enhances The Clean, Sophisticated Atmosphere. Located Just Steps From Square One, Celebration Square, The Future Hurontario LRT, Sheridan College,And Just A 10-Minute Drive To U of T Mississauga. Easy Access To Highways 401, 403, QEW, And More. Building Amenities Include Outdoor Terraces, A Gym, Party Rooms, And 24/7 Concierge Service. Perfect For Professionals, Couples, Or Small Families Seeking Luxury And Convenience. (id:61852)
Bay Street Group Inc.
3008 - 36 Zorra Street
Toronto, Ontario
Welcome To Luxurious Living at 36 Zorra Street! This 2024 New built by EllisDon with functional layout 3 Bdrm, 2 Baths LOTS of upgrades, Unobstructed Breathtaking Lake View, Offers An Open Concept Layout , 9' Smooth Ceiling, Modern Kitchen W/Quartz Countertop, S/S Appliances, Floor To Ceiling Windows, Breathtaking Lake View, 1 ELECTRIC VEHICLE Parking (Wall Connector installed/VERY CLOSE TO THE ELEVATOR LOBBY) & 1 Locker included-both next to elevator. Walking Distance To Transit, Conveniently Located Near Supermarkets (Sobbey's & Costco) , Restaurants, Schools, Parks, Hwy & More! World class Amenities Incl. 24Hr Concierge, Guest Suites, Outdoor Pool, Gym, Party/Mtg Rm, Rooftop Deck/Garden, Visitor Parking, SHUTTLE BUS SERVICES TO KIPLLING STATION EVERY WEEKDAYS. (id:61852)
Avion Realty Inc.
999 Ewart Street
Innisfil, Ontario
Excellent Location Meets Luxury Living! Welcome to this beautifully fully renovated detached home situated on a premium 66 x 82.5 ft lot in the heart of the desirable Innisfil community. The bright and spacious main floor offers 4 generously sized bedrooms, a sleek modern bathroom, and a stunning upgraded kitchen featuring quartz countertops, quartz backsplash, custom cabinetry, and contemporary finishes. Hardwood flooring throughout, pot lights, and an open dining area create a warm and modern atmosphere perfect for everyday living and entertaining. Step outside to a huge backyard, ideal for hosting gatherings, relaxing summer evenings, or future outdoor projects. This home has been upgraded top to bottom, offering true move-in ready comfort, elegance, and functionality. Additional upgrades include a new submersible pump and a whole-house UV light water filtration system for added peace of mind. A rare opportunity to own a luxury home just minutes from the waterfront-only a 5-minute walk to Lake Simcoe Marina and the beach, with easy access to amenities, parks, and nature. Perfect for families, downsizers, or anyone seeking refined living near the lake. Don't miss this exceptional property! (id:61852)
Royal LePage Terra Realty
4142 Highway 7 Road
Markham, Ontario
Motivated Seller. Luxury 3+1 Beds + Den, 6 Bath, 2,311 SF, South View Townhome W/ Rare Double Car Garage & Finished Basement Located In The Coveted Hwy 7 & Unionville Main Street. Open Concept Practical Layout, Oak Hardwood Throughout And High Ceilings, Pot Lights + Central Vac, Lots Builder Upgrades. With Separate Entry, Superior Functional, Lots Window. Sept Entrance With Rental Income. Mins To Unionville High School, Go Train Station, Hwy 404, 407, Restaurants, Shopping Mall, York University, Seneca College.... Etc. (id:61852)
RE/MAX Elite Real Estate
20 Nanhai Avenue
Markham, Ontario
Welcome to this exceptional brand-new double-garage detached residence in the prestigious Union Village, located within the sought-after Angus Glen Community. This home offers nearly $200,000 in carefully curated builder and seller upgrades and is covered by a full Tarion new home warranty, ensuring complete confidence for the next homeowner. Thoughtfully designed for contemporary family living, the residence features 10-foot ceilings on the main floor and 9-foot ceilings on the second level, creating a bright, open, and airy interior. A rare highlight is the inclusion of two primary bedroom suites, each with its own full ensuite bathroom, ideal for multigenerational living or refined guest accommodations. Interior finishes include raised doors and archways, wide-plank engineered hardwood flooring, upgraded porcelain tile, frameless glass showers, smooth ceilings, and premium Berber carpeting on the upper level. The gourmet kitchen is outfitted with high-end appliances, sleek quartz countertops, and a designer backsplash, which is consistently extended throughout all bathrooms for a cohesive and elevated aesthetic. Exterior features showcase a stone and brick façade, grand double-door entry, interlock driveway, and a private cedar deck backing onto green space, offering both impressive curb appeal and tranquil outdoor enjoyment. The north-south exposure provides excellent natural light and year-round comfort. Ideally situated in the heart of Union Village, this home is surrounded by top-ranked schools, parks, golf courses, shopping, dining, and convenient transit options. Combining quality craftsmanship, luxury finishes, and a highly desirable master-planned location, this property represents not only a move-in-ready residence, but also a rare long-term investment opportunity in one of Markham's most coveted communities. Backs onto a future elementary school scheduled to open in September 2028. Virtual staging is for illustrative purposes only. (id:61852)
RE/MAX Realtron Jim Mo Realty
1705 - 4091 Sheppard Avenue E
Toronto, Ontario
Bright And Spacious High~floor South-East Corner Unit Fills With Natural Light and Stunning City View. Laminate Floor Throughout. Spacious With Three Bedrooms And Two Full Bathrooms, A Seperate Closet Room/Den, New upgraded Kitchen and Bathrooms. A Huge Private Balcony Provides Unobstructed Views. An Affordable Life with Fully-Equipped Gym, Indoor Pool, Tennis Court, And Basketball Court. Well Located In The Heart Of Agincourt, Easy For Transportation With TTC At Your Doorstep, Agincourt GO Station Just Across The Street, And Quick Access To Highway 401. Within Walking Distance To Agincourt Shopping Mall, Banks, Medical Center, Restaurants, Library, School, Trails And More. (id:61852)
Hc Realty Group Inc.
25 Vessel Crescent
Toronto, Ontario
Great Location in Port Union! Spacious detached home featuring 3+1 bedrooms plus a second-floor den. Single garage with 2 driveway parking spaces. Offering over 2,277 sq. ft. of total living space, including a 600 sq. ft. walk-out basement.Open-concept kitchen with granite countertops and tile backsplash. Bright, spacious living room with walk-out to large deck. Welcoming front porch and fully fenced backyard. Primary bedroom with ensuite bath. Stainless steel appliances and newer hardwood flooring throughout.Walk-out basement includes bedroom, recreation room, laundry, and ample storage.Unbeatable Location: 2-minute walk to Port Union Park with playground, fountain, beach & waterfront. Approx. 500 m to Sir Oliver Mowat Collegiate Institute (Gr. 9-12) Steps to excellent schools & community centre. 7-minute walk to GO Station. Approx. 30 minutes to downtown Toronto by GO Train or car. 5 minutes to Hwy 401, easy access to Toronto, Pickering, Ajax, Whitby & Oshawa. Ideal for professionals and families. (id:61852)
Homelife Landmark Realty Inc.
950 Greenwood Avenue
Toronto, Ontario
Live in the heart of the vibrant Danforth Village-East York community, celebrated for its walkable and bikeable streets, local shops, cafés, parks, and schools. This bright and spacious main and second floor suite features 3+1 bedrooms, 2 full washrooms, and a convenient main floor powder room, ideal for families or executive tenants seeking both space and comfort. Enjoy cozy evenings by the gas fireplace, abundant natural light, and a carpet-free home throughout. Convenient upper-level laundry adds everyday ease. The versatile main floor bedroom easily serves as a home office, family room, kids play room or guest space, making it perfectly suited for today's work-from-home lifestyle. Generous principal rooms provide flexibility for growing families or professionals alike. Ample three car parking included. Ideally located close to transit, parks, Michael Garron Hospital, and everyday amenities, offering an exceptional blend of urban convenience and community charm. Tenant is responsible for 80% of heat, hydro, and gas. (id:61852)
Royal LePage Signature Realty
2903 - 832 Bay Street
Toronto, Ontario
Gorgeous Split 2 Bedroom Corner Unit At Burano Condos. 843 Sq Ft. 9'' Ceiling. Floor-To-Ceiling Windows And Wood Flooring Throughout. Wake Up To A Unobstructed North And West Panoramic Cn Tower And Downtown Views. Everything At Your Door Steps. 5 Min Walk To U Of T. Close To Bloor Shopping District & Yorkville, Financial District, Downtown Core. Students are welcomed.New Curtain and new floor , New Fridge, Furnished, Just Move In! (id:61852)
Rife Realty
712 - 35 Parliament Street
Toronto, Ontario
Brand new "Goode" Condo in the heart of the Distillery District! Practical layout, 2 Bedrooms unit with 2 full washrooms. floor-to-ceiling windows, bright and spacious and never lived in. Contemporary kitchen with integrated appliances. Building amenities include a fully equipped fitness facility, outdoor pool, stylish lounge areas, party rooms, and a rooftop terrace. 24-Hour Concierge. Close to Gardiner Expressway, Lakeshore Blvd. (Amenities are yet to be ready) (id:61852)
Homelife Landmark Realty Inc.
3104 - 238 Simcoe St Street
Toronto, Ontario
TORONTO CENTER! WOW! Seven Big Windows On The Living Room! You Could Rollerblade On It! Dream Home! Best Deal! Must See! Very New! Really Luxury! Extremely Bright! Quite Spacious! Wonderful Amenities! Excellent Location! Unique Facilities: Gym, Pool, 24-Hour Concierge Service, Study Rooms, Children's Play Area, BBQ And Much More! Steps To Universities, Shopping Centers, TTC, Subways, Schools, Restaurants, Financial Districts, Art Gallery Of Ontario, Toronto City Hall, Parks, Hospitals, etc. This Huge Unit Can Be Rented As A Whole Or In Parts. Please Don't Miss It! Fully Enjoy a Modern Lifestyle! (id:61852)
Jdl Realty Inc.
503 - 35 Parliament Street
Toronto, Ontario
Nestled in the historic Distillery District, The Goode offers residents a unique blend of historic charm and modern convenience.This bright and spacious unit offers one of the best layouts in the building, featuring floor-to-ceiling windows, a nice kitchen. The intelligently designed split-bedroom floor plan offers privacy and functionality, making it perfect for both everyday living and entertaining.Including a fitness centre, party/meeting room, game room, gym, outdoor pool, and 24-hour concierge. offering quiet luxury in the heart of the downtown district. (id:61852)
Homelife Landmark Realty Inc.




