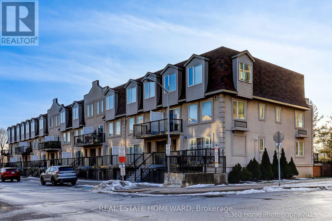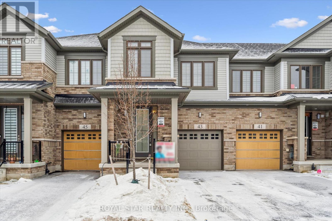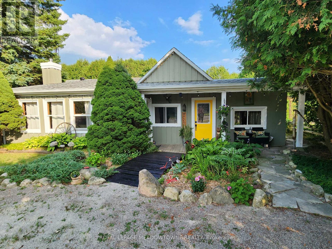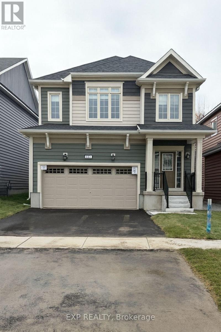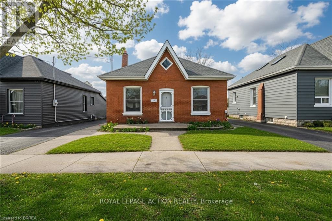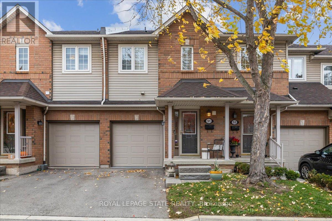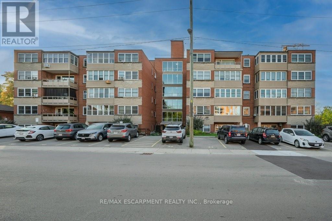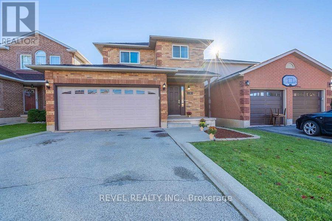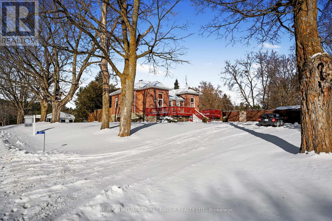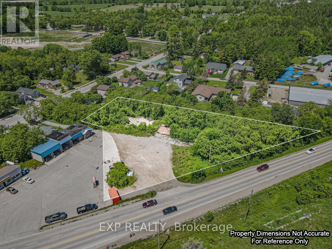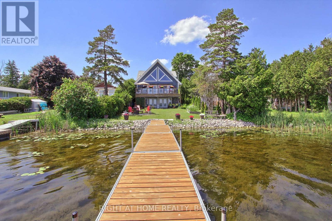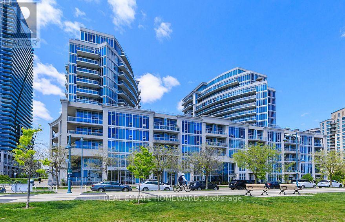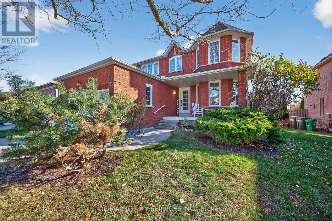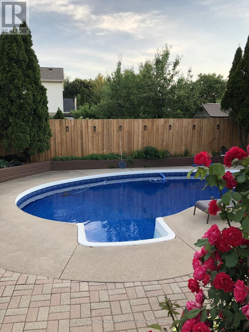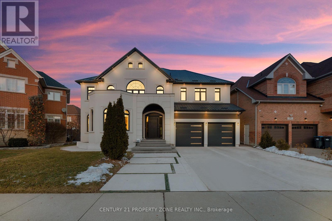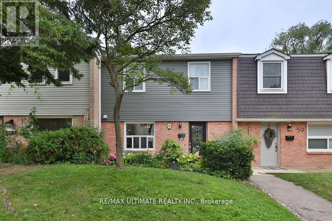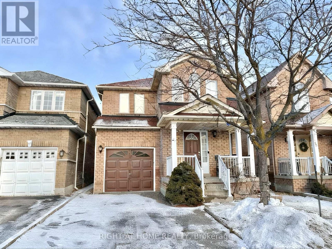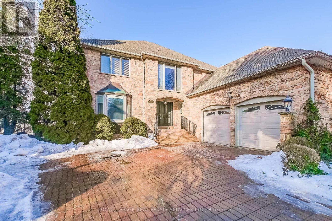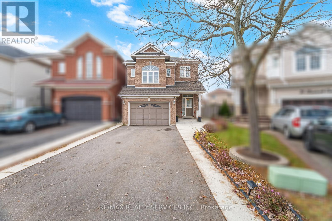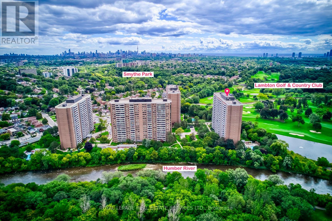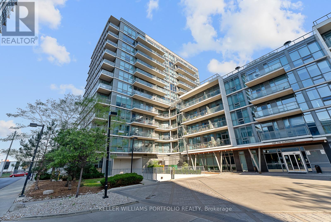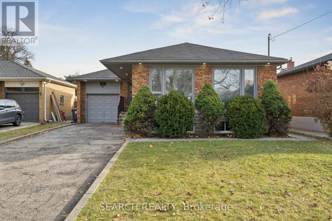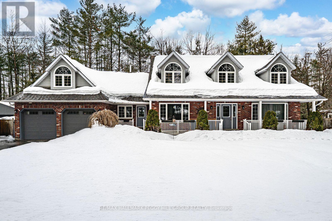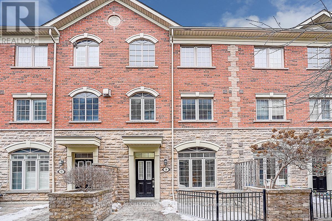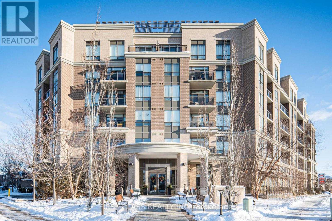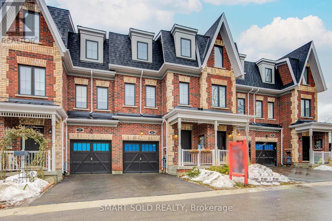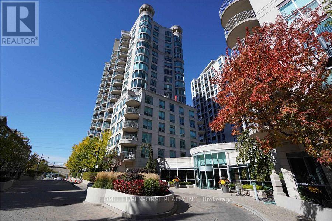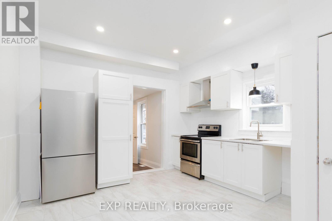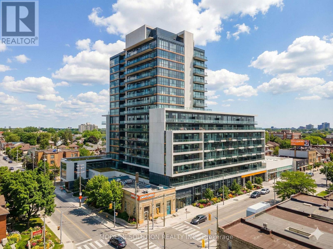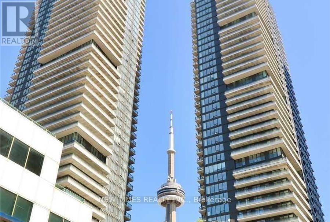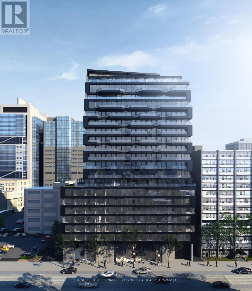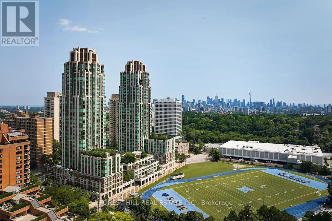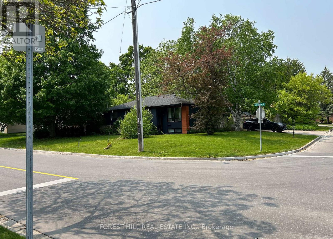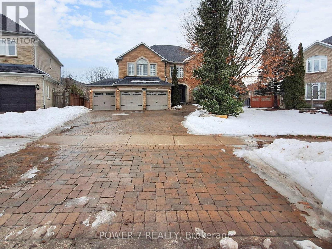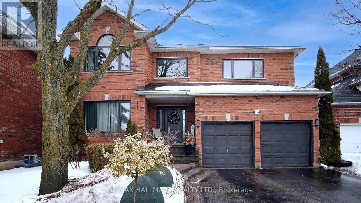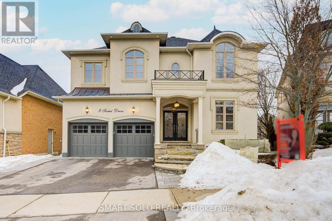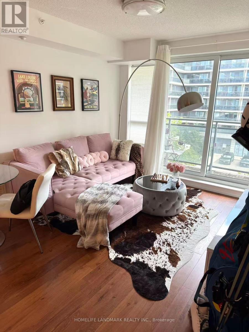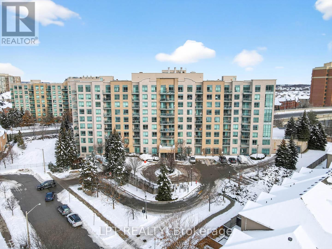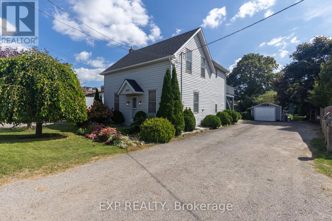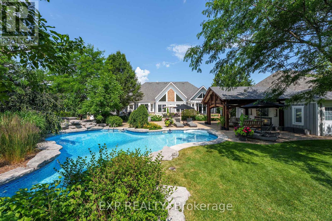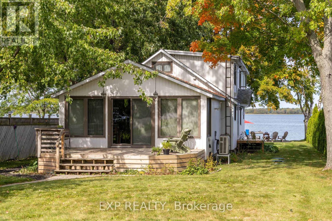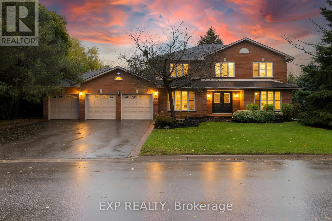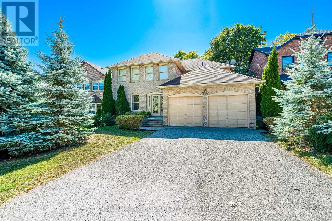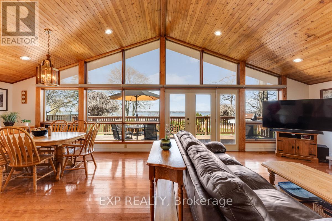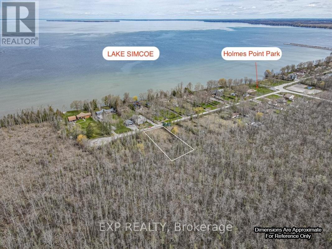1036 - 55 George Appleton Way
Toronto, Ontario
''JUST LISTED''. Welcome to this bright, pristine and stylish open-concept 2-bedroom + Den stacked townhouse, offering convenient one-level living with your own front masonry patio & private rear masonry terrace - the perfect spots for morning coffee or evening relaxation. Upgraded features of note within this unit include recently installed superior quality scraped styled strip flooring and professionally finished decor. This home has been wonderfully maintained, oozes much pride of ownership throughout and includes a large den, an underground parking space and a secure storage locker! Nestled in a highly sought-after family friendly location, you'll love being just minutes from all major amenities including schools, shopping, restaurants, transit, parks, recreational facilities, Yorkdale Mall, Highway #401 as well as the ultra-modern Humber River Regional Hospital. This unit is ideal for first-time buyers, downsizers, or professionals looking for a low-maintenance home with great living utility in the heart of it all. Comprising 903 square feet (as per MPAC), this home offers more space than most two-bedroom condo apartment units, at a fraction of the price. (id:61852)
Real Estate Homeward
43 Blacklock Street
Cambridge, Ontario
Stunning Freehold 2-Storey Townhouse In Desirable Cambridge! This Move-In-Ready Home Features 9-Foot Ceilings On The Main Floor, And A Bright, Spacious Living And Dining Area Perfect For Entertaining. The Upper Level Offers Three Generously Sized Bedrooms, Including A Primary Suite With A Modern Ensuite And Glass-Enclosed Shower. Enjoy Added Conveniences Such As A Garage Door Opener And An Energy-Saving Thermostat. Best Of All, This Is A Freehold Property With No POTL Fees. Thoughtfully Designed With Comfort And Style In Mind, This Home Truly Has everything You Could Imagine. It's Hard To List It All-You'll Fall In Love The Moment You Step Through The Front Door. Ready To Move In And Enjoy! (id:61852)
Royal Star Realty Inc.
9201 Sideroad 24 Side Road
Erin, Ontario
Located in the charming hamlet of Cedar Valley. You will find 9201 Sideroad 24. This property use to be the Old Cedar Valley General Store. So if you are looking for a home with character, history and charm then look no further. From the moment you walk through the front door, you can feel the warmth exuding from every room. Large open concept living / dining room area is great for entertaining and those big family get togethers. Updated kitchen has ample cupboard and counter space for you, laminate floors and large windows to let in loads of natural sunlight while allowing you to look out into your own little backyard garden sanctuary.Generous primary master bedroom with his and hers closets, wood floors, French doors and windows all the way around. Second bedroom looks out over the backyard and has built in shelves for additional storage. Your 4 piece Bathroom is conveniently located by the primary bedroom and is bright with a window in the shower. There is a spectacular bonus room that can be just about anything a family room, games room, man cave, studio the possibilities are absolutely endless, wood floors, great storage, separate entrance at the front and walkout to the backyard. Lower level is a full basement that has your laundry room and provides additional storage and a possible workshop space for the handyman. Enjoy your fully fenced backyard paradise, with beautiful perennial gardens and mature trees. Sitting on the back deck or around the bonfire pit embrace all the magic and tranquility this property has to offer. You have a garden shed for extra storage out back. Charm, character and functionality all together in this unique one of a kind property. Perfect for a first time buyers or for those looking to downsize or anyone who wants something no one else has. You don't want to miss this little gem!! (id:61852)
Royal LePage Meadowtowne Realty
5 Enfield Crescent
Brantford, Ontario
Sparkling like new - this gem of a home has been fully renovated throughout and boasts almost 1500 square feet of living space! Situated on a quiet street in the Brantwood Park neighbourhood and offering 3 bedrooms and 2 bathrooms, prepare to be impressed from the moment you step inside. Highlighted by its many tasteful finishes - crown moulding, upgraded doors & pot lighting to name just a few - this is a home where modern elegance blends seamlessly with comfortable living. Featuring the ideal space for the day-to-day function of a busy family as well as being equally ideal for entertaining, the main floor is complete with its stunning white kitchen and gorgeous quartz countertops that are integrated onto the backsplash. The large living room is bright and light-filled with the sliding glass patio doors that lead out onto the deck and fully fenced yard. Stepping up the hardwood staircase to the 2nd storey you will find 3 generously sized bedrooms and the 4pc bathroom. The lower level is complete with its party-sized rec room which is perfect for cozy movie nights and family gatherings too. The 3pc bathroom & laundry room combo, and the very large bonus area is ideal for all your storage needs. This beautiful link home is located in one of Brantford's most desirable north end neighbourhoods with many parks & trails, schools, nearby shopping and close to Hwy 403 access. Move-in ready and with so much to offer - this one is definitely not like the rest! ** This is a linked property.** (id:61852)
RE/MAX Twin City Realty Inc.
185 Beechwood Forest Lane
Gravenhurst, Ontario
Welcome to 185 Beechforest Wood Lane, a beautifully finished 4-bedroom, 3-bathroom home designed for modern family living. Step inside to an open-concept layout filled with natural light from large windows throughout, creating a bright and inviting atmosphere. The spacious kitchen flows seamlessly into the dining and family areas perfect for gatherings and everyday life. Upstairs, you will find four generous sized bedrooms, including a spacious primary suite with its own spa like ensuite and a walk-in closet with ample space for clothing and storage. With thoughtful design, quality finishes, and a double car garage with an automatic garage door opener for tenants convenience, this home offers both style and functionality. Nestled in a quiet, family-friendly neighborhood close to highways, parks, and excellent schools, 185 Beechforest Wood Lane is the ideal place to call home. No lack of activities in this area for an active outdoorsy family, regardless of the season! Move in and start making memories today! (id:61852)
Exp Realty
96 Emilie Street
Brantford, Ontario
Welcome to 96 Emilie Street, a charming brick bungalow offering more space than expected-ideal for first-time buyers, downsizers, or anyone seeking comfortable, low-maintenance living. The home features a spacious 3-car driveway with side entry access and a concrete front porch. Inside, a warm tiled foyer with entry closet sets a welcoming tone. To the right, a cozy bedroom with broadloom flooring is perfect for a child's room, office, or guest space. The generously sized primary bedroom offers laminate flooring and plenty of room for a full bedroom set. The bright, open-concept main level is ideal for daily living and entertaining. A sunny dining area with hardwood flooring flows into the spacious eat-in kitchen featuring abundant cabinetry, granite countertops, seating for six, and a convenient side-door walkout. The expansive living room boasts laminate flooring, a vaulted ceiling, storage, and direct access to the backyard-perfect for gatherings, play, or quiet relaxation. A well-appointed 4-piece bathroom completes the main floor. The lower level includes laundry and generous storage with excellent potential for future finishing, offering flexibility for additional living space or hobbies. Outside, the fully fenced, oversized yard is a true highlight, featuring a two-tier deck, gazebo, and additional gated parking for a trailer, boat, or extra vehicle-perfect for entertaining, outdoor living, and enjoying privacy. Updates include shingles (2022), AC (2024), some newer windows, aluminum fascia/soffits, and breaker panel. Located near parks, schools, highway access, and Brantford's growing downtown core, 96 Emilie Street combines practical living with inviting indoor and outdoor spaces, a welcoming neighborhood, and endless possibilities for creating lasting memories. (id:61852)
Royal LePage Action Realty
51 - 100 Beddoe Drive
Hamilton, Ontario
Stunning upgrades, elegant design & prime location! This beautifully updated townhome, just off HWY 403 & the Linc, blends modern style, comfort & everyday convenience. Enjoy rich 5" oak hardwood floors, upgraded lighting & LED pot lights throughout. The bright kitchen features Caesarstone counters, soft-close cabinets, stainless steel appliances, undermount sink & sleek subway tile backsplash. The open living/dining area offers great natural light & walkout to a private courtyard overlooking a landscaped parkette - a peaceful spot for morning coffee or evening relaxation. Interior garage access & stylish powder room complete the main level. Upstairs, the spacious primary suite offers 2 closets & a stunning 5-pc ensuite with soaker tub, stone accents, glass shower, frosted barn door & double vanity. The second bedroom also features a 4-pc ensuite & generous closets. The finished lower level includes a laundry room with cabinetry, sink & backsplash, plus a large rec room with media wall, stone fireplace & custom built-ins, along with an upgraded 3-pc bath. Located in a walkable, highly sought-after neighbourhood near scenic trails, the Bruce Trail, Chedoke Golf Course, Locke St., Westdale, McMaster & St. Joe's Hospital. Minutes to shops, cafés & parks. Meticulously finished from top to bottom - a hidden gem offering the perfect blend of luxury & lifestyle! (id:61852)
Royal LePage State Realty
201 - 9 Grant Boulevard
Hamilton, Ontario
Bright & nicely updated, Co-op in the lovely Sun Valley Building. Perfect for Retirees or young professionals seeking charm, comfort & community in delightful Dundas. MOVE-IN ready 2 Bed, 1 Bath + Sunroom Co-op Apartment steps to MAC, University Gardens Plaza, D.T. Dundas & Transit. Fresh neutral paint & warm wood laminate floors through-out. Open concept Living and Dining Room, large white Kitchen with generous built-in cabinetry, counters & Breakfast Nook. Two spacious, bright Bedrooms with ample closet space. Large 3 PC Bath with accessible walk-in shower. Cozy & Charming Sun Room offers gorgeous sunset views! Off street parking for one car. Very well maintained and cared for property. Close to great walking trails; bike room in building. 1 Locker. This unit offers economical living in Dundas with Co-op fees of $697 which include Property taxes, heat, water, building insurance, common area maintenance, parking (1 vehicle), internet and cable. Don't miss this Super opportunity! (id:61852)
RE/MAX Escarpment Realty Inc.
79 Lynnette Drive
Hamilton, Ontario
Opportunity Knocks Welcome to 79 Lynnette Drive, a charming 3-bedroom, 3-bathroom gem nestled in the heart of Hamilton's desirable Falkirk neighbourhood. This lovingly cared-for home is ready for its next chapter, offering a solid foundation and endless possibilities to update and make it truly your own. As you step inside, you're greeted by a bright and spacious main floor, with a welcoming living and dining area bathed in natural light from large windows. The kitchen, complete with an adjoining breakfast nook, is ready to become the heart of the home, awaiting your personal touch to bring it to life. A convenient main-floor laundry room adds a thoughtful, functional touch to everyday living. Upstairs, the primary bedroom offers a peaceful retreat, perfect for unwinding after a long day. Two additional spacious bedrooms ensure plenty of room for a growing family, guests, or a home office. And with a finished basement, you'll find even more space to create the perfect rec room, gym, or any area that suits your lifestyle. Step outside into the backyard, an ideal setting for entertaining, gardening, or simply relaxing. The attached garage provides direct access to the home, making errands and family life that much easier. All of this is just minutes from parks, schools, shopping, and public transit, ensuring convenience and easy commuting. This is your chance to add your personal touch and turn this house into a home that reflects your unique style. Don't miss out on this fantastic opportunity! (id:61852)
Revel Realty Inc.
157 Norway Street
Cramahe, Ontario
Once a historic schoolhouse, now beautifully transformed into a one-of-a-kind residence, this home is filled with character and charm, built in the early 1900s and thoughtfully updated for modern living. This unique property features a finished lower level with a separate entrance, ideal for a home-based business, in-law suite, or private guest retreat, as well as a backyard oasis that feels like a world of its own. The open principal living space showcases soaring original hand-hammered tin ceilings that have been powder-coated white, creating an unforgettable statement. Sunlight streams through large windows with custom wood shutters, illuminating the spacious living and dining areas designed for effortless entertaining. The expansive eat-in kitchen features an island with a breakfast bar, pendant lighting, matching appliances, a tile backsplash, and a walkout to the back deck. A cozy breakfast area with exposed brick is the perfect spot for informal family meals. On the main floor, you'll find the primary suite complete with dual closets, a private walkout, and a bathroom. Downstairs, the updated lower level offers a large recreation room with recessed lighting, perfect for lounging or game nights. A spacious bedroom, office or guest bedroom, three-piece bathroom and a powder room, plus a laundry room, provide excellent flexibility for today's needs. The outdoor spaces are just as captivating. A welcoming front deck sets the tone for morning coffee, while the backyard unfolds into a true retreat. Enjoy summer afternoons by the pool with a deck surround, relax beneath mature trees (including fruit trees), or wander through vibrant gardens. A rustic gazebo by the koi pond invites quiet moments, and even a chicken coop adds to the charm of this remarkable property. Ideally located close to schools, amenities, and access to the 401, this home seamlessly blends timeless character with modern convenience, a rare find ready to be cherished. (id:61852)
RE/MAX Hallmark First Group Realty Ltd.
232 Main Street
Kawartha Lakes, Ontario
Opportunity Knocks! Rare, Approximately 0.855 Acre Site In The Heart Of Bobcaygeon, Known As The Hub Of The Kawarthas! Located On A Major Road Adjacent To A Busy Plaza/Gas Station - Tons Of Visibility! Property Is Currently Zoned C2-S12 (Highway Commercial) For A Retail Sales Establishment, Service Shop, And An Automobile Tire Repair/Retail Shop. Previously A Tire Repair Shop, Building Has Been Demolished (Foundation Still In Place). Buyers To Do Their Own Due Diligence. Pictured Lot lines Are Approximate, For Visual Reference Only! (id:61852)
Exp Realty
26 Beach Road
Kawartha Lakes, Ontario
Experience year-round waterfront living on Lake Scugog in this exceptional custom-built home located in the heart of the Kawartha Lakes and connected to the renowned Trent-Severn Waterway. Offering over 2,700 sq ft of finished living space, this four-season property is perfectly suited for retirees, families, or buyers seeking a home with excellent investment and rental potential just 1.5 hours from Toronto. The home features a bright, open-concept layout with soaring vaulted ceilings, engineered hardwood floors, exposed beams, and expansive windows framing stunning lake views. The great room includes a propane fireplace and walkout to a spacious cedar deck, ideal for entertaining or enjoying peaceful waterfront mornings. The modern kitchen is thoughtfully designed with a large granite island, built-in appliances, beverage and wine fridges, designer lighting, and refined finishes throughout. Two generous main-floor bedrooms offer convenient one-level living, while the private lofted primary suite provides a serene retreat with panoramic lake views, vaulted ceilings, sitting area, and spa-inspired ensuite with glass shower and soaker tub. The fully finished walkout basement extends the living space with a large recreation room, kitchenette with island, additional bedroom, 3-piece bath, and direct access to a stone patio and lakeside yard-perfect for guests, extended family, or income-generating rental use. Enjoy boating, fishing, swimming, skating, and snowmobiling all from your doorstep. Walking distance to Sand Bar Beach and public boat launch, and minutes to Port Perry or Lindsay for shopping, dining, and healthcare. A rare opportunity for comfortable retirement living, year-round enjoyment, or smart waterfront investment. (id:61852)
Right At Home Realty
301 - 58 Marine Parade Drive
Toronto, Ontario
This move-in ready, bright and spacious one-bedroom plus den suite offers a versatile layout, with the den easily functioning as a second bedroom or home office, complete with French doors. The suite features excellent en-suite closet space and a generously sized bedroom that comfortably accommodates a king or queen bed.The large, functional kitchen includes full-size appliances, ample counter space, and a window that fills the space with natural light. The open-concept living area allows for multiple furniture configurations and leads to a large balcony overlooking a peaceful, landscaped courtyard-ideal for relaxing.**** Freshly painted in 2026. Includes one parking space and a locker. **** Residents enjoy exceptional building amenities, including 24-hour concierge, fully equipped gym, indoor pool, hot tub, sauna, theatre room, party room, guest suites, and ample visitor parking. Easy Transit routes + access to QEW. **** Enjoy outstanding park-like living with beautifully maintained grounds, all within walking distance to cafes, restaurants, pubs, great local shops, 24h Rabba and just a 10-minute stroll to Metro Grocery, Shoppers Drug Mart, LCBO, and more.... You'll love living here! (id:61852)
Real Estate Homeward
31 Gardenia Way
Caledon, Ontario
First time on the market! Lovingly maintained by its original owner, this spacious Valleywood two-storey, all-brick gem is ready for the next family to grow, gather, and make it their own. Offering more than 2,600 sq. ft. above grade, this home delivers exceptional value for buyers seeking size, comfort, and the chance to put their personal touches in one of Caledon's most desirable family neighbourhoods. Inside, you'll find four generous bedrooms and four bathrooms, including a bright primary retreat with a 5-piece ensuite and walk-in closet. The main floor is designed for everyday living and memorable family moments: a formal living and dining room, a separate family room with a cozy gas fireplace, and a large, sun-filled kitchen with a spacious breakfast area that walks out to a big backyard deck, perfect for entertaining or dining al fresco. A main-floor den provides the ideal spot for a home office, homework zone, or library. Need even more room? The finished basement offers a substantial extension of living space, complete with an entertainment area, pool table, and an office nook that would make a great basement bedroom. Set on a quiet street, this home is on a school bus route to well-regarded schools, including the highly sought-after Mayfield Secondary School. Families will love being steps from the local library and a large park with soccer fields and a playground. Enjoy nearby walking trails, shopping, everyday conveniences, and the potential to truly make it your own. A rare opportunity in Valleywood - don't miss it. (id:61852)
RE/MAX Realty Services Inc.
6486 Edenwood Drive
Mississauga, Ontario
Welcome to a sun flooded salt water pool and kitchen design. This is a spectacular model that faces is the best direction to enjoy a beautiful inground pool all day, everyday. Enjoy a fully finished separate entrance lower-level in-law suite basement with a second kitchen move-in ready and includes a huge six (6) car parking on a fantastic street. The brand-new ensuite bathroom is beautiful, private and super clean. In addition, the second floor main bathroom offer gleaming new tile, a deep water tub and his/hers double sink. Just show & sell this move in ready detached home in a wonderful neighbour. Owned Hot water tank, owned furnace, owned air conditioner, Salt water pool and equipment is excellent condition, garage door opener, central vacuum and equipment, stainless steel appliances, May Tag washer & dryer, frigidaire refrigerator. Natural gas barbeque. All brand new fences. The privacy is sensational as the salt water pool area, sun tanning decks, diving board and sliding doors all enjoy the terrific well-groomed landscaping. The back yard private, just take a good look at the summer salt water pool photos! (id:61852)
Royal LePage Meadowtowne Realty
30 Grouse Lane
Brampton, Ontario
A truly one-of-a-kind luxury home located in one of Brampton's most sought-after subdivisions. Fully renovated from top to bottom, this exceptional residence offers 5 bedrooms, 6 washrooms, a stunning high-ceiling family room, an elegant round staircase, and a state-of-the-art 4K home theatre.With over 5,000 sq ft of total living space (approx. 3,600 sq ft above grade plus a 1,800 sq ft finished basement), this home is meticulously maintained and thoughtfully designed. Each bedroom features direct access to a bathroom, while the basement includes both an ensuite and a powder room, making it ideal for extended family or guests.Luxury continues outdoors with a heated patio featuring a full outdoor kitchen, fireplace, gas BBQ, and pizza oven-perfect for year-round entertaining. Additional highlights include a durable metal roof, custom exterior stucco and concrete finishes, premium exterior upgrades, brand-new porcelain flooring, and stamped concrete throughout, seamlessly blending style and functionality.This is a rare opportunity to own a truly exceptional home designed for refined living and unforgettable gatherings. (id:61852)
Century 21 Property Zone Realty Inc.
58 - 1050 Shawnmarr Road
Mississauga, Ontario
Welcome to this charming 3+1 bedroom, 2-bathroom townhome with two parking spaces, tucked into a family-friendly, well-established neighbourhood just steps from the vibrant heart of Port Credit. Impeccably maintained, this home showcases pride of ownership throughout and offers a bright, inviting, move-in-ready space with a warm and welcoming feel. The open-concept main floor features updated flooring, a spacious living/dining area, and a walk-out to your private backyard with patio, ideal for relaxing or entertaining. Enjoy peace of mind with fresh paint throughout and a brand-new A/C unit (July 2025), plus recent updates including a new front door and sliding patio door. The fully finished basement with direct garage access offers versatile space for a home office, guest suite, or playroom. Perfectly positioned across the street from the gorgeous Rhododendron Gardens and within the top-rated Lorne Park school district, this home combines natural beauty with everyday convenience. With nearby parks, waterfront trails, and Lake Ontario just moments away, you'll love the balance of peaceful surroundings and walkable city living. A short stroll brings you to Port Credit's cafes, restaurants, boutique shops, and GO Transit. An incredible opportunity for families, first-time buyers, or investors to own in a vibrant, sought-after community! (id:61852)
RE/MAX Ultimate Realty Inc.
37 Oakmeadow Drive
Brampton, Ontario
Discover this beautifully maintained 3-bedroom detached home featuring a bright and functional layout, three spacious bedrooms on the second floor, and a nicely designed finished basement. The main level offers a family-sized kitchen with quartz countertops, breakfast area and walk-out to the backyard, along with newly installed pot lights and a modern staircase. Upstairs features three spacious bedrooms, including a primary with a walk-in closet and 4-piece ensuite, plus a second full 4-piece bathroom. The finished basement includes a spacious recreation room, additional room, convenient kitchenette, and a full 3-piece bathroom, ideal for a home office, guest space, gym or extended family living. The property also offers excellent potential to create a private side entrance. Direct access from the garage to the main level and a driveway with no sidewalk provide added everyday convenience and parking for up to 3 vehicles. Ideally located within walking distance to schools, shopping, parks and Cassie Campbell Community Centre, and just minutes to Mount Pleasant GO Station and Highway 410. A welcoming home that delivers both comfort and functionality! (id:61852)
Right At Home Realty
4261 Bridlepath Trail
Mississauga, Ontario
Located in the prestigious Bridlepath Estates and backing onto the scenic Credit River ravine, this exceptional four-bedroom home offers privacy, space, and an unbeatable setting. The striking stone exterior is complemented by a long private driveway and double-car garage, creating impressive curb appeal.The main level features generous principal rooms including formal living and dining rooms, a spacious family room with gas fireplace overlooking the ravine, and a chef-inspired, family-sized kitchen with outstanding preparation space, its own fireplace, and a bright eat-in area also enjoying ravine views. A main floor office is thoughtfully positioned away from the hub of the home, ideal for today's work-from-home lifestyle, and is complemented by a convenient 3-piece bathroom.The upper level offers four spacious bedrooms, including a primary retreat with a large walk-in closet and private 4-piece ensuite, along with an additional full bathroom. The fully finished basement is designed for entertaining and family living, featuring a large games room with billiard table, a recreation/entertainment area with bar and sitting space, plus a separate kids' play area or potential fifth bedroom.Step outside to a private backyard oasis with peaceful views of the ravine and Credit River - an ideal setting for relaxation and outdoor enjoyment. Surrounded by top-rated schools, parks, trails, and nature paths, and minutes to UTM University, public transit, shopping, and major commuter routes including the 403 and 407 series highways, this sought-after community delivers exceptional connectivity while preserving a quiet, natural environment. A rare opportunity to own a beautifully appointed home in one of the area's most desirable enclaves. (id:61852)
Royal LePage Real Estate Services Ltd.
34 Bramoak Crescent
Brampton, Ontario
LEGAL 2 BEDROOM BASEMENT!! Beautiful detached home in a very desirable neighbourhood featuring a spacious layout with separate family, living, and dining rooms, plus an eat-in kitchen. The second floor offers a family room and 3 spacious bedrooms with lots of natural light throughout. The finished 2-bedroom legal basement is perfect for extra income or extended family. With parking for up to 6 cars, this home is a must see!! Furnace and AC and hot water tank (2023), Freshly painted. (id:61852)
RE/MAX Realty Services Inc.
405 - 240 Scarlett Road
Toronto, Ontario
The Lambton Square condominium community consists of four distinct towers, each forming a separate condo corporation with its own dedicated recreation facilities. This condo is ideally situated at 240 Scarlett Rd and offers exceptional access to a wide range of amenities. Public transit is steps away, with multiple bus routes along Scarlett and easy connections to Runnymede Station on the Bloor subway line. Daily conveniences are nearby: grocery stores, European bakeries, and local shops. For nature lovers, the building backs onto the Humber River trails and is a short stroll to James Gardens-perfect for walking, cycling, or simply enjoying the outdoors. Golf enthusiasts will appreciate having the prestigious Lambton Golf & Country Club next door. Unit 405 offers exceptional value for those seeking spacious & functional living. The unit offers a family-sized kitchen with a cozy breakfast nook, a proper dining room, and a generous sunken living room with an electric fireplace. When you step out onto the oversized private balcony, the first thing you notice is the Humber River flowing just right there. Surrounded by mature trees, it feels less like a condo and more like your own private home. Beautiful flooring runs through the main areas, with wood parquet in the bedrooms. The primary bedroom includes a large closet and a 4-piece ensuite. The second bedroom works beautifully as a guest room or home office. Both bathrooms are 4-piece, featuring built-in cabinetry, a shower enclosure, and a soaker tub. An ensuite laundry room with additional storage completes this well-designed space. The building offers top-tier amenities: outdoor pool, fitness centre, sauna, party/meeting rooms, car wash bay & bike storage. Whether you're looking to downsize or upsize into space that finally feels like home, you may want to consider this property. Relax by the pool, stroll or cycle the trails, or hit the gym - lifestyle, comfort, and value all in one place. (id:61852)
Royal LePage Real Estate Services Ltd.
508 - 1185 The Queensway Avenue
Toronto, Ontario
Bright and Spacious Rare Corner 2 bed 2 bath Unit. Open concept And Functional Layout. Kitchen w/Breakfast Bar. Floor To Ceiling Windows With Wrap Around Balcony And Panoramic Views. Primary Bedroom w/ Ensuite bath. Building amenities include: indoor pool, fitness centre, rooftop patio, and concierge. Prime location Set in the rapidly growing Queensway neighbourhood, close to IKEA, Costco, Sherway Gardens, Cineplex, grocery stores, plus quick access to the QEW, Gardiner, TTC, and GO Transit. Transit At Your Doorstop & Min. To Kipling Station. (id:61852)
Keller Williams Portfolio Realty
151 The Westway
Toronto, Ontario
Step Into This Bright And Breezy 3+2 Bedrooms Bungalow**This Home Features A Double Driveway That Fits Up To 5 Cars Plus An Attached Single-Car Garage**Inside, The Open-Concept Main Floor Instantly Sets The Vibe; Living, Dining, And Kitchen Flowing Together Under Soft Pot Lights And Framed By Large Picture Windows That Pour Natural Light Across The Space**It's The Kind Of Layout That Makes Hosting Effortless And Everyday Living Feel Like Less Chaos, More Calm**The Fully Finished Basement, Complete With Its Own Separate Entrance Is An Option For Multi Generational Living**Featuring Kitchen & Dining Room w/Two Oversized Bedrooms And It's Own 3 Piece Bathroom, It's Perfect For In-Laws, Young Adults, Guests Or Home Office**.Outside The Large Fenced Backyard is Your Own Private Pocket of Fresh Air, Ideal For Kids, Pets, Gardening Or Summer Dinners Under The Sky**To Top It All Off, You're Just Minutes From Transit, Shops, Parks, Golf Clubs, Highways And Schools - All Necessities That Make Everyday Life Smoother**Bright, Flexible And Ready For The Next Owner To Move In And Make This Home** (id:61852)
Lpt Realty
1096 Sunnidale Road
Springwater, Ontario
DISTINCTIVE 3,400+ SQ FT FAMILY HOME OFFERING OUTSTANDING CURB APPEAL & VERSATILE LIVING SPACES ON OVER HALF AN ACRE! Some homes simply have presence, and this one knows how to make an entrance. Set on just over half an acre of tree-lined privacy, 1096 Sunnidale Rd pairs timeless character with thoughtful design. The paved driveway leads to dormer windows, lush gardens, and a welcoming front porch that sets the tone for this inviting property. Offering over 3,400 sq ft of well-maintained living space, it showcases thoughtful updates and impressive functionality throughout. The renovated kitchen features white shaker cabinetry, bold black stone countertops, a gas stove, and a window framing the view beyond the sink, while the adjoining breakfast area includes a built-in desk, abundant pantry storage, and a walkout to the deck. The sunken family room offers a gas fireplace and a second walkout, and a separate living room with crown moulding and a bay window adds classic charm. A combined mudroom and laundry room provides garage access, a separate front entry, heated floors, a washer and dryer on pedestals, and ample cabinetry for added storage. The primary suite offers a walk-in closet and a 4-piece ensuite with heated floors, a freestanding tub, and a glass-walled shower, while the two additional bedrooms share a 5-piece bathroom with a dual vanity. The finished basement adds flexibility with a kitchenette, recreation room, 3-piece bath, and a fourth bedroom ideal for extended family or in-law potential. A heated and insulated double garage is paired with a loft above, featuring a kitchenette and games area for added versatility. Outdoors, the private backyard is designed for year-round enjoyment with a hot tub, patio, fire pit, storage shed, and newly updated decks, bordered by a recently improved fence along one side. Every detail has been cared for, offering a rare combination of space, character, and versatility in one of Springwater's most desirable settings! (id:61852)
RE/MAX Hallmark Peggy Hill Group Realty
50 - 8 Brighton Place
Vaughan, Ontario
Well-maintained 1,368 sq. ft. plus finished basement 3-bedroom townhouse in the highly desirable Yonge & Steeles neighbourhood! This move-in-ready home features 3 bedrooms, 3 washrooms, and a 2-car garage with direct access to the unit. The main floor boasts 9-ft smooth ceilings. Freshly painted throughout, the home offers a hardwood staircase, laminate flooring on the first and second floors, and BRAND NEW vinyl flooring on the third floor. Additional recent upgrades include NEW lightings, four NEW carbon monoxide detectors, NEW second-floor washroom countertop, and a 2-year-new refrigerator. Enjoy bright, south-facing, open-concept living, dining, and kitchen areas-perfect for both everyday living and entertaining. The spacious primary bedroom features a cozy fireplace and a private ensuite washroom. Two additional bedrooms are ideal for family, guests, or a home office.Large windows throughout provide abundant natural light. Step out onto the private first-floor terrace, perfect for gatherings and outdoor enjoyment. Thornhill Secondary School Zoning. Prime, convenient location just steps to Steeles Avenue, TTC & VIVA transit, grocery stores, restaurants, shopping, schools, parks, and more! (id:61852)
RE/MAX Aboutowne Realty Corp.
528 - 540 Bur Oak Avenue
Markham, Ontario
A rare luxury corner suite in the desirable Berczy community. Bright and spacious 2+1 bedroom, 2 bathroom layout with 1,005 sq ft of living space and 1 parking included. Located in an excellent school zone-Stonebridge P.S. and Pierre Elliott Trudeau H.S. Enjoy unmatched convenience with groceries, restaurants, and YRT transit at your doorstep, and just a 5-minute drive to Markville Mall and GO Station. (id:61852)
First Class Realty Inc.
41 Mcconaghy Court
Vaughan, Ontario
Enjoy Peaceful Ravine Views With a $100K Premium In This Stunning 2-Year-New Freehold Townhome Located In The Heart Of Maple. Featuring 2,121 Sq.Ft. Of Beautifully Designed Living Space, Offers 3+1 Bedroom, 4-Bathroom, West-Facing Exposure & Abundant Natural Light. Loaded With Premium Upgrades Including EV Charger, Water Filtration & Softener System, Gas Bbq Hookup, Motorized Blinds, And Direct Garage Access. Enjoy 9-Ft Ceilings On The Second Floor And Elegant Coffered Ceilings In The Living And Dining Areas. The Modern Kitchen Has Extended Cabinetry, Granite Countertops, Stainless Steel Appliances, And a Spacious Centre Island-Perfect For Both Everyday Living And Entertaining.The Third Floor Offers 3 Spacious Bedrooms, Including a Primary Bedroom With Walk-In Closet, 4-Piece Ensuite, And a Private Balcony Overlooking Serene Greenspace. Professionally Finished Basement Includes a Bedroom With Full Bathroom And Above-Grade Window, Providing Exceptional Natural Light And Flexibility For Guests Or Home Office Use. Prime Location: 4-Minute Drive To Rutherford Go(28 Mins To Union Station), Walmart Plaza & Maple Community Centre. 5-10 Minutes To Hwy 400/7/407, Canada's Wonderland & Vaughan Mills Mall. (id:61852)
Smart Sold Realty
809 - 2111 Lake Shore Boulevard W
Toronto, Ontario
BANK SAYS "SELL, SELL, SELL" "TRY AN OFFER" Fantastic " Corner Suite"!!! First Class Waterfront Building! "Newport Beach"! Spacious Layout!! Incredible Amenities! 24 Hours Security! A Must Show!!! Also Included is Unit 10, Level C, MTCC Plan 1352 (id:61852)
Homelife/response Realty Inc.
333 Pleasant Avenue
Toronto, Ontario
Rare opportunity to own a detached side-split 4 home offering approximately 2,235 sq ft of total living space, situated on an exceptionally wide 61 ft x 127.83 ft south-facing lot in a prestigious North York neighbourhood. The generous frontage and southern exposure provide abundant natural sunlight throughout the day, creating a warm, inviting interior and contributing to efficient heating.The living space is highlighted by vaulted ceilings and floor-to-ceiling windows, creating a bright, open, and airy atmosphere that is rarely found in homes of this type. The sense of space and natural light is immediate and impressive.The property features a deep, fully fenced backyard bordered by mature privacy hedges (cedar hedging), offering excellent privacy and a tranquil outdoor setting-ideal for families, entertaining, or future landscaping possibilities.A double garage and double driveway provide parking for up to six vehicles, adding everyday convenience. With its expansive lot size, the property also offers long-term redevelopment potential.Ideally located close to schools, parks, public transit, libraries, and recreation facilities, this home combines lot value, location, and lifestyle appeal in one of North York's most desirable pockets. (id:61852)
RE/MAX Condos Plus Corporation
249 Harvey Street
Orillia, Ontario
Step Into A Piece Of Orillia's History, Updated For Modern Living. This Full Brick, Century Home Is Nestled On A Quiet Street, Offering The Perfect Blend Of Character And Convenience. Spacious Layout Featuring Large Living And Dining Rooms Is Ideal For Both Entertaining And Family Life. With 3+1 Bedrooms And 3 Bathrooms (Including A Powder Room), There Is Ample Space For Everyone. The Heart Of The Home Is Bright, Modern Kitchen. Significant Updates Include Energy-Efficient New Windows Throughout, New Cabinets, Counter Top And Porcelain Tiles, New Flooring Throughout. Location Is Everything! Take A Short Stroll To Discover All That Downtown Orillia Has To Offer - Charming Coffee Shops, Unique Boutiques, Restaurants. Public Transit Is Also Easily Accessible. (id:61852)
Exp Realty
417 - 1603 Eglinton Avenue W
Toronto, Ontario
Welcome to Empire Midtown! A bright, contemporary 1-bedroom + den suite offering thoughtfully designed living space in an unbeatable location. Just steps from the soon-to-be-completed Oakwood LRT Station and only an 8-minute walk to Eglinton West Subway, this home places transit, shops, and daily conveniences right at your doorstep. The open-concept layout is flooded with natural light, featuring floor-to-ceiling windows and a walk-out balcony from the living room where you can enjoy unobstructed north-facing views. The sleek modern kitchen is complete with granite countertops and under-cabinet lighting, while the spa-inspired bathroom includes a deep soaker tub, perfect for unwinding at the end of the day. The versatile den works beautifully as a home office or nursery, and the bedroom offers the convenience of a walk-in closet. En-suite laundry adds everyday practicality.Extras:This full-service building offers an impressive array of amenities, including a fitness centre, yoga studio, party room, rooftop terrace with BBQs, guest suites, bike storage, EV charging stations, and 24-hour concierge. You'll also love being close to top-rated schools, parks, libraries, Oakwood Village, grocery stores, highway access, and Yorkdale Mall, everything you need, right where you want to be. (id:61852)
Modern Solution Realty Inc.
2102 - 125 Blue Jays Way
Toronto, Ontario
Must-see corner unit at King Blue Condos! Bright and spacious 2 Bed + 2 Bath + Den, south-facing with 798 sq ft interior plus 84 sq ft balcony showcasing stunning city views. First-time owner, never rented-meticulously maintained and now vacant, move-in ready. Upgraded with solid hardwood floors, marble countertops, and premium finishes worth tens of thousands. Open-concept layout with 9 ft ceilings and floor-to-ceiling windows. Exceptional amenities include indoor pool, gym, rooftop terrace, theatre & game rooms, party room with kitchen & BBQ, and 24-hr concierge. Prime Entertainment District location-steps to supermarket, TTC, PATH, CN Tower, AGO, shops, restaurants, and minutes to Bay Street & waterfront. One parking and one locker included. Ideal for urban living or investment! (id:61852)
New Times Realty Inc.
809 - 195 Mccaul Street
Toronto, Ontario
$$$ in Upgrades!! Stunning Studio apartment with large balcony in the beautiful new Bread Company Condos. Location doesn't get better than this. Located steps to U of T, Queen's Park, Queen's Park Subway Station and beside Toronto's major hospitals (Mount Sinai, SickKids, Toronto General, Toronto Western, Women's College Hospital and Princess Margaret). Not to mention located a few metres from Toronto's trendy Baldwin Street. There simply is no better location in the city to live and enjoy what this great city has to offer. This is an ideal building and location for professionals, students, international students, doctors or families. Visitors parking available. (id:61852)
Royal LePage Signature Connect.ca Realty
711 - 310 Tweedsmuir Avenue
Toronto, Ontario
"The Heathview" Is Morguard's Award Winning Community Where Daily Life Unfolds W/Remarkable Style In One Of Toronto's Most Esteemed Neighbourhoods Forest Hill Village! *Spectacular 2+1Br 2Bth South Facing Suite W/High Ceilings! *Abundance Of Floor To Ceiling Windows+Light W/Panoramic Lush Treetop+CN Tower Views! *Unique+Beautiful Spaces+Amenities For Indoor+Outdoor Entertaining+Recreation! *Approx 851'! **EXTRAS** Stainless Steel Fridge+Stove+B/I Dw+Micro,Stacked Washer+Dryer,Elf,Roller Shades,Laminate,Quartz,Bike Storage,Optional Parking $195/Mo,Optional Locker $65/Mo,24Hrs Concierge++ (id:61852)
Forest Hill Real Estate Inc.
132 - 69 Curlew Drive
Toronto, Ontario
Brand new luxury 3-bedroom urban townhome with bright south exposure, never lived in and ready for AAA tenants. Functional 3-storey layout with open-concept living/dining, upgraded kitchen with quartz countertops, stainless steel appliances, 9 ft ceilings and wide-plank flooring throughout. Main-level bedroom/den with balcony plus two spacious bedrooms on the upper level including a primary suite with walk-in closet and ensuite.Enjoy over 300 sq.ft of private south-facing rooftop terrace with BBQ gas line - perfect for sunlight, entertainment and outdoor dining. Full concrete structure provides exceptional soundproofing, improved fire safety and lower insurance compared to typical wood towns.Steps to multiple TTC bus routes and minutes to DVP/401/404, Don Mills Subway, future Ontario Line, Fairview Mall, Park and top private schools. Includes one underground parking. A rare south-facing premium unit - a must see. (id:61852)
Mehome Realty (Ontario) Inc.
1 Willis Drive
Aurora, Ontario
Beautifully renovated in 2022, this must-see solid brick bungalow offers an open-concept layout on a premium 70-ft wide, fully fenced, pool-size lot surrounded by mature trees for exceptional privacy and great potential for future development. Extensive 2022 upgrades include engineered hardwood floors, pot lights, glass and stainless-steel railings, paint, solid wood crown moulding and trim. The updated kitchen features stainless-steel appliances and a walk-out to a large deck-ideal for entertaining. The main level offers two spacious bedrooms (formerly three and easily convertible back) and a 3-piece bath. The finished lower level includes three additional bedrooms/ plumbing rough-ins for potential kitchen in the lower level and a 3-piecebath. (id:61852)
Forest Hill Real Estate Inc.
32 Goldring Crescent
Markham, Ontario
Welcome To This Gorgeous 3-Car Garage Detached House in The Prestigious Cachet Community! This Executive Home is situated on A Premium Pie-Shaped Lot With 4 Bedrooms & 5&1/2 Bathrooms with a Professionally Finished Basement - Over 6,300 SF Living Space (4,188 SF On Main & 2nd Floor & 2,168 SF Professionally Finished Basement). Special Features include a grand high ceiling Foyer with Double Door Entrance, 9 Foot ceiling Thru Main Floor, Stained Hardwood Flooring thru Main & 2nd Floors, Crown Moldings, A Paris Seville Gourmet Kitchen with Granite Countertops, Glossy Kitchen Cabinets, a Breakfast Island & all Upgraded Kit Appliances. A large main-floor Library, a Huge Family Rm w/ Cathedral Ceiling, all Sun-filled windows overlooking a recently updated Inground Pool, "Caribbean-Inspired" Garden Oasis! Upstairs, It Offers 4 Spacious Bedrooms, 2 Principal Rooms with 2 Ensuites, The Other 2 Bedrooms with a Shared Bathroom. The Main Principal Room has a W/I closet & a Huge 5-pc Ensuite with Jacuzzi, Prof. Finished Basement with a full-Sized Kitchen and open Rec. Room, a Fitness area, a Living Rm, & 5th Bedroom with 3-Pc Bathroom. Circular Stained Oak Staircase from Basement to 2nd floor. This Lot has Approx. 16,000 SF With Beautiful Front & Rear Yard Garden That Includes Over A Dozen Mature Trees. Natural Stone Interlocking, Front Walk, Driveway & Patio. Heated Inground Pool With Natural Stone Interlocking Deck, Stone Waterfall/Spillover Spa & Pool Shed/Cabana. Your children can choose to study in the 2 Top-Ranked HS, St. Augustine CS & Pierre Trudeau SS (St. Augustine CS was ranked Top 6 Out of 746 HS in ON & Pierre Trudeau SS was ranked Top 12 out of 749 HS). Walking distance to Parks & Trails, T&T Supermarket, Cachet Shopping Ctr & Kings Square Shopping Ctr, only minutes drive to Hwy 404 & 407. Near All Amenities, including the GO, Costco, Home Depot, Canadian Tire, Shoppers, Tim Hortons, Major Banks, DT Markham, Malls, & Main St Unionville. (id:61852)
Power 7 Realty
165 Lori Avenue
Whitchurch-Stouffville, Ontario
~ Stunning 5 Bedroom Family Home With Unique Main Floor In-law Suite! | Exceptional Curb Appeal And A Beautifully Landscaped Lot With Irrigation System Set The Tone For This Modern, Move-in-ready Home.| Indoor Features Include An Open-concept Kitchen | Family Room With Vaulted Ceilings| Waterfall Quartz Island Built-in Premium Appliances Including A Coffee Maker, Pot Lighting, Feature Walls, Modern Black Windows, And A 12-ft Patio Door | Heated Floors In Foyer, Powder Room & Mudroom | Solid Oak Stairs, Engineered Hardwood Floors | Spa-like Baths With Freestanding Tub &a 6-pc Ensuite | The Basement Offers A Glass-wall Gym, Quartz Wet Bar, Electric Fireplace, 4-pc Bath With Heated Floors, And Large Rec Room | Outdoors Is Your Own Peaceful Backyard Oasis! | Walking Distance To Summit View Ps, Minutes To Stouffville District Secondary School, Catholic & Private Schools | Visit Byers Pond Complete With A Playground & Water Park | Neighbourhood Favourite Memorial Park Is Right Around The Corner | The Leisure Centre, Public Library, Pickleball Courts, Scenic Walking Trails, Go Transit, Local Shops, & Restaurant - Are All Close To Your Door! Welcome Home! ~ (id:61852)
RE/MAX Hallmark Realty Ltd.
8 Sachet Drive
Richmond Hill, Ontario
Experience Elegant Living In This Meticulously Maintained, Italian-Inspired 4-Bedroom, 5-Bath Family Home Located On a Quiet, Prestigious Street In The Highly Sought-After Lake Wilcox Neighbourhood, Surrounded By Lush Greenery And a Serene Natural Setting. 5 Minutes Drive To Hwy 404, Bloomington Go, Golf Clubs, Community Centre, Lake Wilcox, And Lake Wilcox Ps, And 10-15 Minutes Drive To GW. William SS(IB Program) & Richmond Green Hs.This Home Features a South-Facing Backyard And a Walk-Out Basement With a Full Kitchen, Perfect For Entertaining Or Generating Rental Income. Recently Painted & 9' Ceilings, Hardwood Floors Throughout. The Main Floor Impresses With a Double-Door Entrance, Open-Concept Layout, Wainscoting, Crown Molding, And Potlights. The Gourmet Kitchen Offers Natural Stone Countertops, Center Island, High-End B/I Appliances & Spacious Breakfast Area With Walkout To The Deck. The Family Room Features South-Facing Exposure, Abundant Natural Light, And a Gas Fireplace, Ideal For Both Intimate Family Gatherings And Relaxing Evenings. Extend Your Living Outdoors With a Large L-Shaped Sundeck Overlooking The Beautifully Interlocked And Landscaped Backyard. The Primary Bedroom Includes a Sitting Area, a Luxurious 5-Piece Ensuite, And a Huge W/I Closet. All Other Bedrooms Have Direct Bathroom Access. The Basement Features a Full-Sized Kitchen Equipped With High-End Appliances, Bathroom, Additional Living Space, And Wine Cellar, Walkout To Backyard - Perfect For Rental Potential. (id:61852)
Smart Sold Realty
512 - 376 Highway 7 E
Richmond Hill, Ontario
Royal Gardens Condo, Furnished 1 bedroom unit. Facing Inner Courtyard. Bright & Spacious, Open Concept Living/Dining/Kitchen. Laminate Flrs Thruout. Upgr Mirrored Closet Drs In Foyer. Granite Kitchen Counter Top, Yrt, Viva, Go Station, Hwy 404 & 407. Close To Shopping, Restaurants & Parks. High Ranking Schools. (id:61852)
Homelife Landmark Realty Inc.
Ph06 - 51 Baffin Court
Richmond Hill, Ontario
***Public Open House Saturday January 17th From 3:00 To 4:00 PM.*** Welcome To PH06 - 51 Baffin Court, An Exceptional Penthouse Residence In The Highly Sought-After Gates Of Bayview Glen II Condominium In Langstaff. This Rare Offering Combines Elevated Living With Unbeatable Convenience, Just Steps From Transit, Shopping, Dining, And Major Commuter Routes Including Highways 7, 404 & 407. Bright And Spacious. 1,130 Square Feet As Per MPAC. This Penthouse Suite Boasts A Thoughtfully Designed Open Concept Layout With Abundant Natural Light Pouring Through Oversized Windows - Ideal For Modern Living And Entertaining. The Kitchen Flows Seamlessly Into The Living And Dining Areas, Offering Versatile Space For Everyday Living And Social Gatherings. A Private Balcony Expands Your Living Area Outdoors, Perfect For Morning Coffee Or Evening Sunsets. Residents Enjoy A Full Suite Of Building Amenities Including A Well-Equipped Gym, Games Room And Party/Meeting Rooms, Visitor Parking, And A Secure Underground Parking Garage - All Set Within A Well-Managed Community. Maintenance Fees Include Heat, Hydro, Water, Common Elements And Building Insurance, Simplifying Daily Living. Located In A Vibrant Neighbourhood, This Address Offers Walkable Access To Shops And Services Along Yonge Street, Transit Connections Including GO And Viva, Parks, And Community Amenities, Making It An Outstanding Choice For First-Time Buyers, Downsizers Or Savvy Investors Seeking Superior Value And Location. Click On 4K Virtual Tour & Don't Miss Your Chance To Own One Of Richmond Hill's Most Desirable Penthouse Condos! Pre-Listing Inspection Report Available Upon Request. (id:61852)
Lpt Realty
6823 Main Street
Whitchurch-Stouffville, Ontario
This Is A 4 Bedroom Single Family Home Is Bursting At The Seams With Potential; There Are Two Bedrooms On The Main Floor With A Large Eat-In Kitchen And Also Two Bedrooms On The Second Floor With A Newer Kitchen And Walk-Out To A Large Porch. Nestled On A Large, Deep Lot In The Heart Of Downtown Stouffville Where Charm, Convenience And Community Come Together. With Multiple Developments In The Area, Including A Townhouse Development Just Two Doors Down This Is An Area That's Primed For Re-development, This Is A Great Opportunity For Land Bankers, Infill Developments Or Even A Large Family That Wants To Be In The Centre Of Everything! Positioned In A Rapidly Evolving Area, The Site Offers Excellent Potential. The Generous Lot Size, Central Location, And Proximity To Key Amenities Make It An Ideal Investment Into Stouffville's Future Growth. Steps To Restaurants, Shops, Parks, The GO Train, And All The Conveniences Of Downtown Stouffville. This Is A Chance To Secure Property In One Of York Region's Most Dynamic Growth Corridors. Property Is Being Sold As-Is, Where-Is. (id:61852)
Exp Realty
3 Wolford Court
Georgina, Ontario
A Must See! Sensational Resort-Like Property Just Minutes From Lake Simcoe, Featuring A Show-Stopping Outdoor Oasis With Inground Saltwater Pool & Waterfall, Timberframe Cabana & Changeroom, Outdoor Kitchen, Extensive Landscaping, Irrigation & Lighting, Rear Forested Space With Bridge, & An Impressive 578 Sqft Workshop With Heat & A/C. Enjoy All The Bells And Whistles With No Expenses Spared To Bring Your Entertaining Dreams To Life. The Interior Is Equally As Impressive & Has Been Renovated To The Studs, Including Hand-Scraped Chestnut Hardwood Throughout, Custom Chef's Kitchen With Quartz Counters, Island, Built-Ins & Farmhouse Sink, Formal Dining Room, & An Oversized South-Facing Great Room That Overlooks The Backyard & Is Complete With Soaring 22Ft Vaulted Ceilings & Gas Fireplace. Retreat To The Blissfully Peaceful Primary Bedroom That Boasts A Walk-Out To The Back Deck, Luxurious Ensuite With Glass Shower, Soaker Tub, Double Vanity & Heated Floors, & A Large Walk-In Closet With Organizers. Two Additional Generous Bedrooms With Vaulted Ceilings & Large Windows Offer Plenty Of Space For Guests & Family, Plus A Spa Bath With Honeycomb Tile, Heated Floor & Vanity With Quartz Counter. The Main Floor Mud Room Provides Everyday Convenience With Custom Bench, Cabinetry, Countertops, Laundry Sink & Access To Heated Double Garage. The Lower Level Is Finished With The Same Hand-Scraped Chestnut Flooring Plus 2-Inch Dricore, & Offers An Additional 2615Sqft Of Finished Living Space. The Open-Concept Bar/Lounge Area Boasts Barnboard Wine Rack & A Modern 3-Sided Glass Fireplace Feature, Pool Table & Foosball (Included), Built-In Speakers, Newly Renovated Spa Bath, Guest Room & Office. Fully-Fenced & Gated 0.81 Acre Lot With Room For 10 Vehicles! Plus, Wolford Court Residents Enjoy An Exclusive Private Dock & Beach For Year-Round Enjoyment. Feature Sheet For Full List Of Upgrades & Inclusions Available. Your Luxury Compound Awaits! (id:61852)
Exp Realty
122 Blue Heron Drive
Georgina, Ontario
Found At The End Of A Quiet Cul-De-Sac, This Well-Loved 4-Season Waterfront Home Has It All! Featuring A Seasonal Dock, Dry Boathouse, 3,500 Lb Boat Lift, Boat Storage Rack, 20x40 Detached Heated Workshop/Garage, And So Much More. The Workshop Includes A Line To The Septic System, Ready For A Future Washroom Hookup And Ideal For Added Convenience Or Expansion. Enjoy A Clean Shoreline With A Sandy + Pebbled Lake Bottom That Is Perfect For Swimming. Take In Stunning Western Sunsets From The Dock Or Savour Dinner On The Cedar Deck With Retractable Gazebo And Multiple Seating Areas. Numerous Updates Include A High-Efficiency Gas Furnace/Heat Pump ('23), Fiberglass Windows With 20-Yr Warranty ('17), North Workshop Windows ('24), Shingles/Roof Replacements ('22/'25), New Laminate Flooring In Primary Bedroom ('25), + An Updated Septic System ('15). Inside, You'll Find Approximately 2,185 Sq. Ft. Of Inviting Living Space. Two Distinct Areas Offer Great Versatility-One Designed As A Fun Recreation Room With Vaulted Ceilings And A Custom Bar, And The Other Featuring A Cozy Gas Fireplace For Relaxing Evenings. The Main Floor Hosts A Charming, Airy Bedroom With Vaulted Ceilings, While Upstairs You'll Discover Two Additional Bedrooms, Including A Bright Primary Suite Overlooking The Lake With A Spacious Walk-In Closet. A Sunlit Open Office Area Beneath A Skylight Provides The Perfect Spot To Work. Set On An Extra-Deep 300 Ft Lot With A Lake-Fed In-Ground Sprinkler System, This Property Is Designed For Easy Living. With Water That Is Filtered From The Lake, A Heat Line And UV Filtration System Included (Not Hooked Up). A True Retreat On The Beautiful Shores Of Lake Simcoe! (id:61852)
Exp Realty
35 Dennis Drive
King, Ontario
Welcome To 35 Dennis Drive, King City - An Exceptional Opportunity In One Of King Township's Most Prestigious And Picturesque Neighbourhoods. Set On A Premium Lot Surrounded By Stately Custom Homes, This Charming Residence Offers Timeless Appeal With Newly Painted Interiors And Designer-Selected Light Fixtures That Bring A Fresh, Elevated Aesthetic Throughout. While The Existing Home Offers Comfortable, Well-Maintained Living, The True Potential Lies In The Land Itself. This Is A Rare Chance To Design And Build Your Dream Estate In An Exclusive Pocket Of King City - Where Privacy, Elegance, And Architectural Excellence Define The Landscape. Whether You Envision A Modern Masterpiece Or A Classic Chateau, The Canvas Is Yours To Create Something Extraordinary. Step Outside And Discover The Charm Of King City Living. Walk To The Roost Café For Your Morning Espresso, Enjoy Fine Dining At Locale Or The Iconic Hogan's Inn, Or Explore Boutique Shopping Just Minutes Away. Commuters Will Appreciate The Close Proximity To King GO Station And Hwy 400, Offering Easy Access To Downtown Toronto In Under An Hour. An Unparalleled Opportunity To Reside, Renovate, Or Rebuild In One Of The GTA's Most Coveted Communities. The Future Of Luxury Starts Here! (id:61852)
Exp Realty
267 Aurora Heights Drive
Aurora, Ontario
Welcome to this exceptional residence in the highly sought-after Aurora Heights neighbourhood, just steps from scenic Copland Park. Offered for the first time, this bright and spacious home showcases a thoughtfully designed floor plan with numerous upgrades throughout, offering approximately 2,452 square feet of living space per MPAC. Elegant French doors, pot lights, and quality finishes create a warm and inviting atmosphere. The expansive, family-sized kitchen is a true highlight, featuring granite countertops, ceramic backsplash, porcelain tile flooring, and multiple walkouts to a large custom deck-ideal for both everyday living and entertaining. The private, tree-lined backyard offers an outstanding outdoor retreat, complete with a covered hot tub for year-round enjoyment. Combining comfort, style, and functionality, this home is perfectly suited for modern family living. Ideally located within walking distance to top-rated schools, parks, shops, and everyday amenities, this rare offering presents an exceptional opportunity to enjoy refined living in one of Aurora's most established and desirable communities. (id:61852)
Mincom Solutions Realty Inc.
229 Lake Drive N
Georgina, Ontario
Welcome To The One You Have Been Waiting For... Your Dream Indirect Waterfront Compound Featuring A 26'x28' Oversized Finished Garage With 2 Offices + 4-Piece Bath And A Irreplicable 25'x36' Dry Boathouse. Stepping Down To The Western Facing Waterfront You Will Find A Massive Sheltered "L" Shaped Permanent Crib Dock With 2 Jetski Lifts, A Sandy Bottom Swimming Area And Inside The 25x36 Dry Boathouse With A Large Patio On Top You Will Find A 2-Piece Bath And Marine Railway, Sellers Have Had Up To A 26' Boat In This Boathouse! This Is A Manicured Property Featuring Landscape Lighting Throughout, Irrigation Zones And Fantastic Curb Appeal With The Driveway Tucked Behind The Home. Stepping Inside You Will Be Welcomed By The Open Concept Kitchen, Living Room And Dining Room With Uninterrupted Western Views Of The Alluring Lake Simcoe. On The Main Floor You Will Find 3 Spacious Bedrooms Flooded With Natural Light And 2 Recently Updated Washrooms. Heading Downstairs There Is A Large Finished Space With A Well Appointed 4-Piece Bathroom, Fantastic For A Family Room, Extra Bedroom Space Or A Games Room! All Of This Just 1 Hour From Toronto! (id:61852)
Exp Realty
Lot 11 Donna Drive
Georgina, Ontario
Amazing 75 x 218 Ft Vacant Lot Nestled On A Tranquil Street Surrounded By Charming Homes, Offering The Perfect Retreat From The Hustle And Bustle. Commuting Is A Breeze With A Short 20-Minute Drive To The Top Of Hwy 404 And Convenient Access To Hwy 48. Make This Your Peaceful Sanctuary In A Serene Neighbourhood. Enjoy A Variety Of Local Amenities, Including Parks, Stunning Sandy Beach, And Scenic Lake Simcoe With Year-Round Activities Such As Boating And Ice Fishing, Ideal For Outdoor Enthusiasts! Golf Lovers Will Appreciate The Proximity To Golf Courses. Additionally, Holmes Point Park & Beach And Sibbald Point Are Nearby Providing Relaxation And Recreation Opportunities Right At Your Doorstep. (id:61852)
Exp Realty
