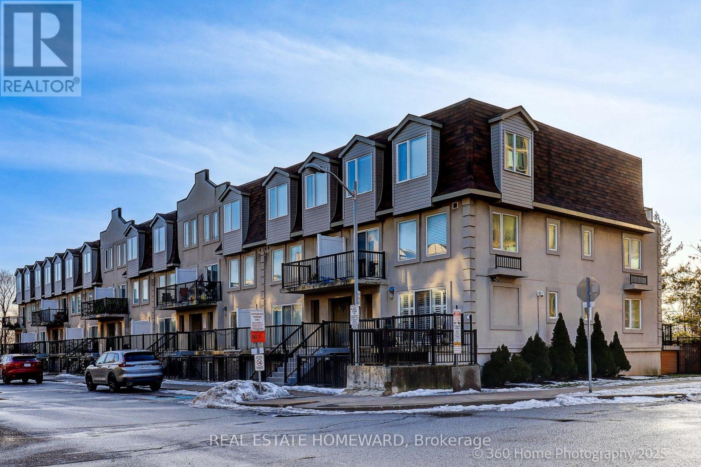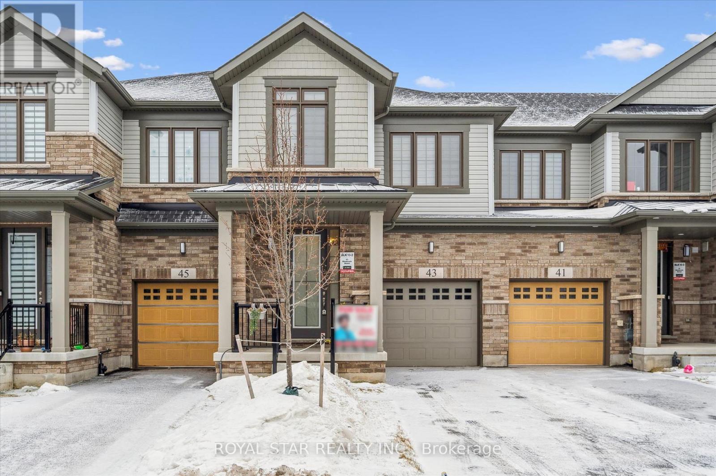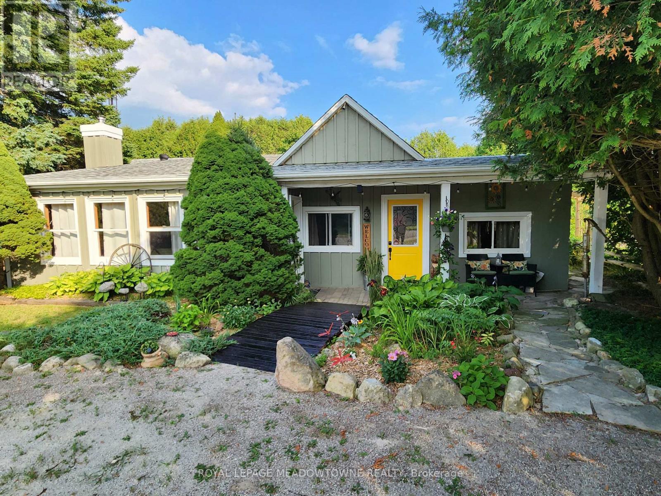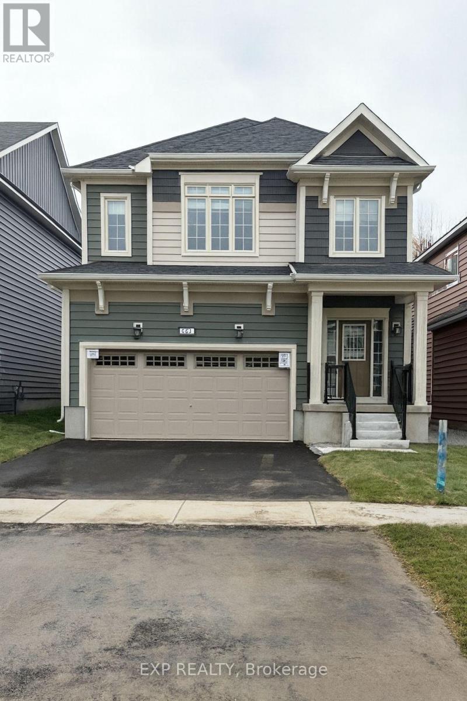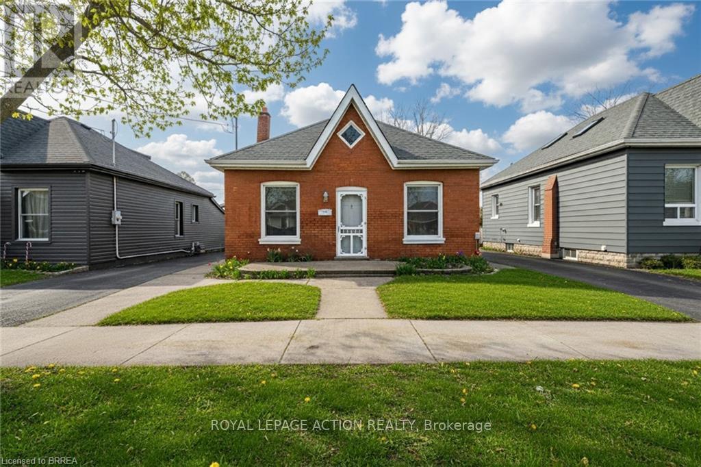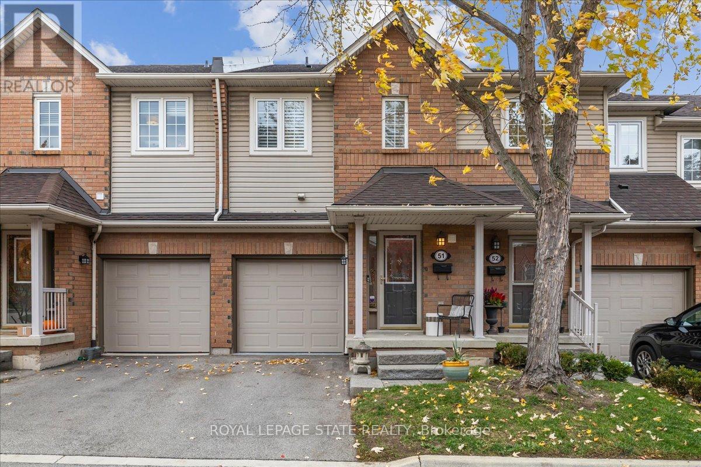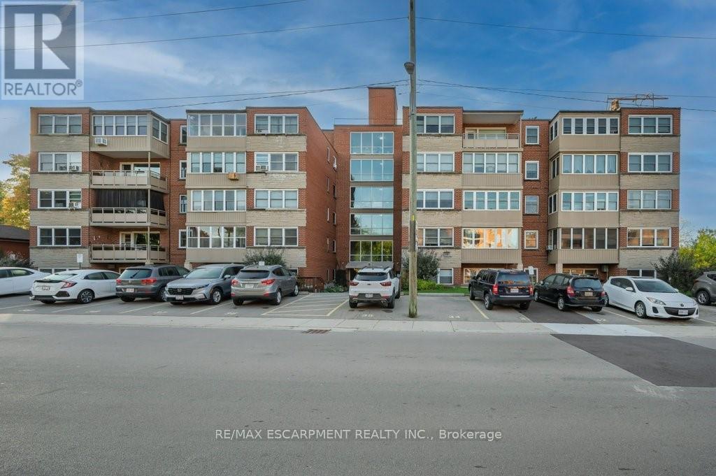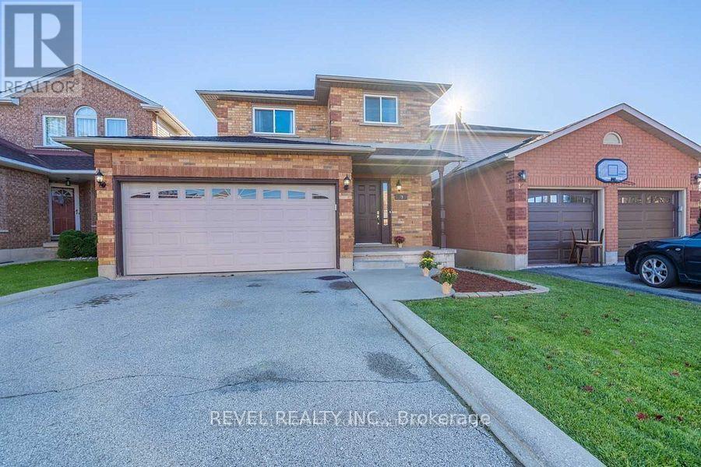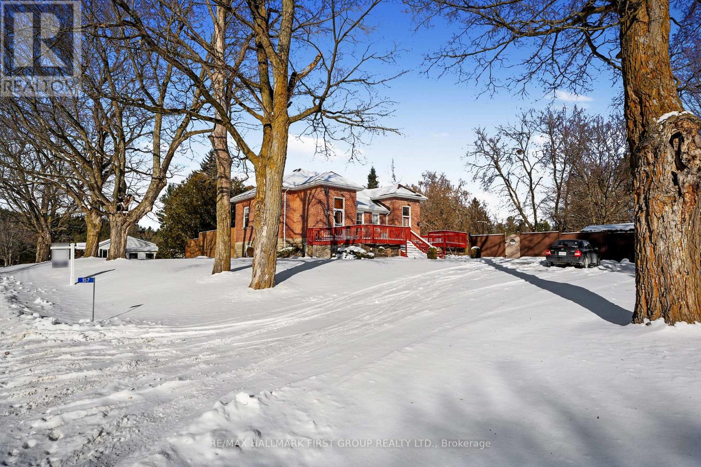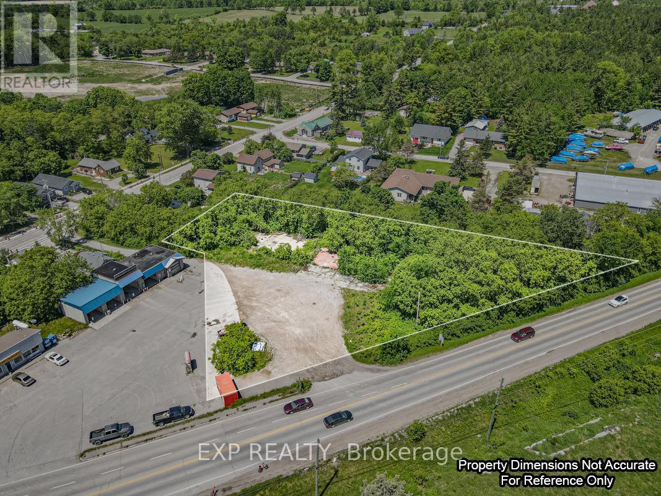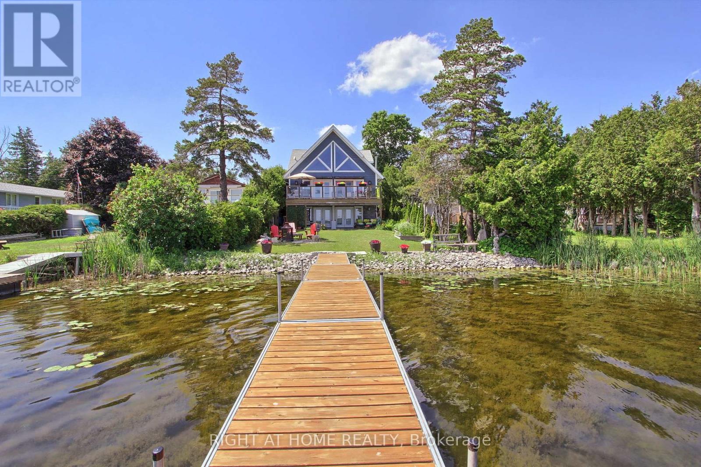1036 - 55 George Appleton Way
Toronto, Ontario
''JUST LISTED''. Welcome to this bright, pristine and stylish open-concept 2-bedroom + Den stacked townhouse, offering convenient one-level living with your own front masonry patio & private rear masonry terrace - the perfect spots for morning coffee or evening relaxation. Upgraded features of note within this unit include recently installed superior quality scraped styled strip flooring and professionally finished decor. This home has been wonderfully maintained, oozes much pride of ownership throughout and includes a large den, an underground parking space and a secure storage locker! Nestled in a highly sought-after family friendly location, you'll love being just minutes from all major amenities including schools, shopping, restaurants, transit, parks, recreational facilities, Yorkdale Mall, Highway #401 as well as the ultra-modern Humber River Regional Hospital. This unit is ideal for first-time buyers, downsizers, or professionals looking for a low-maintenance home with great living utility in the heart of it all. Comprising 903 square feet (as per MPAC), this home offers more space than most two-bedroom condo apartment units, at a fraction of the price. (id:61852)
Real Estate Homeward
43 Blacklock Street
Cambridge, Ontario
Stunning Freehold 2-Storey Townhouse In Desirable Cambridge! This Move-In-Ready Home Features 9-Foot Ceilings On The Main Floor, And A Bright, Spacious Living And Dining Area Perfect For Entertaining. The Upper Level Offers Three Generously Sized Bedrooms, Including A Primary Suite With A Modern Ensuite And Glass-Enclosed Shower. Enjoy Added Conveniences Such As A Garage Door Opener And An Energy-Saving Thermostat. Best Of All, This Is A Freehold Property With No POTL Fees. Thoughtfully Designed With Comfort And Style In Mind, This Home Truly Has everything You Could Imagine. It's Hard To List It All-You'll Fall In Love The Moment You Step Through The Front Door. Ready To Move In And Enjoy! (id:61852)
Royal Star Realty Inc.
9201 Sideroad 24 Side Road
Erin, Ontario
Located in the charming hamlet of Cedar Valley. You will find 9201 Sideroad 24. This property use to be the Old Cedar Valley General Store. So if you are looking for a home with character, history and charm then look no further. From the moment you walk through the front door, you can feel the warmth exuding from every room. Large open concept living / dining room area is great for entertaining and those big family get togethers. Updated kitchen has ample cupboard and counter space for you, laminate floors and large windows to let in loads of natural sunlight while allowing you to look out into your own little backyard garden sanctuary.Generous primary master bedroom with his and hers closets, wood floors, French doors and windows all the way around. Second bedroom looks out over the backyard and has built in shelves for additional storage. Your 4 piece Bathroom is conveniently located by the primary bedroom and is bright with a window in the shower. There is a spectacular bonus room that can be just about anything a family room, games room, man cave, studio the possibilities are absolutely endless, wood floors, great storage, separate entrance at the front and walkout to the backyard. Lower level is a full basement that has your laundry room and provides additional storage and a possible workshop space for the handyman. Enjoy your fully fenced backyard paradise, with beautiful perennial gardens and mature trees. Sitting on the back deck or around the bonfire pit embrace all the magic and tranquility this property has to offer. You have a garden shed for extra storage out back. Charm, character and functionality all together in this unique one of a kind property. Perfect for a first time buyers or for those looking to downsize or anyone who wants something no one else has. You don't want to miss this little gem!! (id:61852)
Royal LePage Meadowtowne Realty
5 Enfield Crescent
Brantford, Ontario
Sparkling like new - this gem of a home has been fully renovated throughout and boasts almost 1500 square feet of living space! Situated on a quiet street in the Brantwood Park neighbourhood and offering 3 bedrooms and 2 bathrooms, prepare to be impressed from the moment you step inside. Highlighted by its many tasteful finishes - crown moulding, upgraded doors & pot lighting to name just a few - this is a home where modern elegance blends seamlessly with comfortable living. Featuring the ideal space for the day-to-day function of a busy family as well as being equally ideal for entertaining, the main floor is complete with its stunning white kitchen and gorgeous quartz countertops that are integrated onto the backsplash. The large living room is bright and light-filled with the sliding glass patio doors that lead out onto the deck and fully fenced yard. Stepping up the hardwood staircase to the 2nd storey you will find 3 generously sized bedrooms and the 4pc bathroom. The lower level is complete with its party-sized rec room which is perfect for cozy movie nights and family gatherings too. The 3pc bathroom & laundry room combo, and the very large bonus area is ideal for all your storage needs. This beautiful link home is located in one of Brantford's most desirable north end neighbourhoods with many parks & trails, schools, nearby shopping and close to Hwy 403 access. Move-in ready and with so much to offer - this one is definitely not like the rest! ** This is a linked property.** (id:61852)
RE/MAX Twin City Realty Inc.
185 Beechwood Forest Lane
Gravenhurst, Ontario
Welcome to 185 Beechforest Wood Lane, a beautifully finished 4-bedroom, 3-bathroom home designed for modern family living. Step inside to an open-concept layout filled with natural light from large windows throughout, creating a bright and inviting atmosphere. The spacious kitchen flows seamlessly into the dining and family areas perfect for gatherings and everyday life. Upstairs, you will find four generous sized bedrooms, including a spacious primary suite with its own spa like ensuite and a walk-in closet with ample space for clothing and storage. With thoughtful design, quality finishes, and a double car garage with an automatic garage door opener for tenants convenience, this home offers both style and functionality. Nestled in a quiet, family-friendly neighborhood close to highways, parks, and excellent schools, 185 Beechforest Wood Lane is the ideal place to call home. No lack of activities in this area for an active outdoorsy family, regardless of the season! Move in and start making memories today! (id:61852)
Exp Realty
96 Emilie Street
Brantford, Ontario
Welcome to 96 Emilie Street, a charming brick bungalow offering more space than expected-ideal for first-time buyers, downsizers, or anyone seeking comfortable, low-maintenance living. The home features a spacious 3-car driveway with side entry access and a concrete front porch. Inside, a warm tiled foyer with entry closet sets a welcoming tone. To the right, a cozy bedroom with broadloom flooring is perfect for a child's room, office, or guest space. The generously sized primary bedroom offers laminate flooring and plenty of room for a full bedroom set. The bright, open-concept main level is ideal for daily living and entertaining. A sunny dining area with hardwood flooring flows into the spacious eat-in kitchen featuring abundant cabinetry, granite countertops, seating for six, and a convenient side-door walkout. The expansive living room boasts laminate flooring, a vaulted ceiling, storage, and direct access to the backyard-perfect for gatherings, play, or quiet relaxation. A well-appointed 4-piece bathroom completes the main floor. The lower level includes laundry and generous storage with excellent potential for future finishing, offering flexibility for additional living space or hobbies. Outside, the fully fenced, oversized yard is a true highlight, featuring a two-tier deck, gazebo, and additional gated parking for a trailer, boat, or extra vehicle-perfect for entertaining, outdoor living, and enjoying privacy. Updates include shingles (2022), AC (2024), some newer windows, aluminum fascia/soffits, and breaker panel. Located near parks, schools, highway access, and Brantford's growing downtown core, 96 Emilie Street combines practical living with inviting indoor and outdoor spaces, a welcoming neighborhood, and endless possibilities for creating lasting memories. (id:61852)
Royal LePage Action Realty
51 - 100 Beddoe Drive
Hamilton, Ontario
Stunning upgrades, elegant design & prime location! This beautifully updated townhome, just off HWY 403 & the Linc, blends modern style, comfort & everyday convenience. Enjoy rich 5" oak hardwood floors, upgraded lighting & LED pot lights throughout. The bright kitchen features Caesarstone counters, soft-close cabinets, stainless steel appliances, undermount sink & sleek subway tile backsplash. The open living/dining area offers great natural light & walkout to a private courtyard overlooking a landscaped parkette - a peaceful spot for morning coffee or evening relaxation. Interior garage access & stylish powder room complete the main level. Upstairs, the spacious primary suite offers 2 closets & a stunning 5-pc ensuite with soaker tub, stone accents, glass shower, frosted barn door & double vanity. The second bedroom also features a 4-pc ensuite & generous closets. The finished lower level includes a laundry room with cabinetry, sink & backsplash, plus a large rec room with media wall, stone fireplace & custom built-ins, along with an upgraded 3-pc bath. Located in a walkable, highly sought-after neighbourhood near scenic trails, the Bruce Trail, Chedoke Golf Course, Locke St., Westdale, McMaster & St. Joe's Hospital. Minutes to shops, cafés & parks. Meticulously finished from top to bottom - a hidden gem offering the perfect blend of luxury & lifestyle! (id:61852)
Royal LePage State Realty
201 - 9 Grant Boulevard
Hamilton, Ontario
Bright & nicely updated, Co-op in the lovely Sun Valley Building. Perfect for Retirees or young professionals seeking charm, comfort & community in delightful Dundas. MOVE-IN ready 2 Bed, 1 Bath + Sunroom Co-op Apartment steps to MAC, University Gardens Plaza, D.T. Dundas & Transit. Fresh neutral paint & warm wood laminate floors through-out. Open concept Living and Dining Room, large white Kitchen with generous built-in cabinetry, counters & Breakfast Nook. Two spacious, bright Bedrooms with ample closet space. Large 3 PC Bath with accessible walk-in shower. Cozy & Charming Sun Room offers gorgeous sunset views! Off street parking for one car. Very well maintained and cared for property. Close to great walking trails; bike room in building. 1 Locker. This unit offers economical living in Dundas with Co-op fees of $697 which include Property taxes, heat, water, building insurance, common area maintenance, parking (1 vehicle), internet and cable. Don't miss this Super opportunity! (id:61852)
RE/MAX Escarpment Realty Inc.
79 Lynnette Drive
Hamilton, Ontario
Opportunity Knocks Welcome to 79 Lynnette Drive, a charming 3-bedroom, 3-bathroom gem nestled in the heart of Hamilton's desirable Falkirk neighbourhood. This lovingly cared-for home is ready for its next chapter, offering a solid foundation and endless possibilities to update and make it truly your own. As you step inside, you're greeted by a bright and spacious main floor, with a welcoming living and dining area bathed in natural light from large windows. The kitchen, complete with an adjoining breakfast nook, is ready to become the heart of the home, awaiting your personal touch to bring it to life. A convenient main-floor laundry room adds a thoughtful, functional touch to everyday living. Upstairs, the primary bedroom offers a peaceful retreat, perfect for unwinding after a long day. Two additional spacious bedrooms ensure plenty of room for a growing family, guests, or a home office. And with a finished basement, you'll find even more space to create the perfect rec room, gym, or any area that suits your lifestyle. Step outside into the backyard, an ideal setting for entertaining, gardening, or simply relaxing. The attached garage provides direct access to the home, making errands and family life that much easier. All of this is just minutes from parks, schools, shopping, and public transit, ensuring convenience and easy commuting. This is your chance to add your personal touch and turn this house into a home that reflects your unique style. Don't miss out on this fantastic opportunity! (id:61852)
Revel Realty Inc.
157 Norway Street
Cramahe, Ontario
Once a historic schoolhouse, now beautifully transformed into a one-of-a-kind residence, this home is filled with character and charm, built in the early 1900s and thoughtfully updated for modern living. This unique property features a finished lower level with a separate entrance, ideal for a home-based business, in-law suite, or private guest retreat, as well as a backyard oasis that feels like a world of its own. The open principal living space showcases soaring original hand-hammered tin ceilings that have been powder-coated white, creating an unforgettable statement. Sunlight streams through large windows with custom wood shutters, illuminating the spacious living and dining areas designed for effortless entertaining. The expansive eat-in kitchen features an island with a breakfast bar, pendant lighting, matching appliances, a tile backsplash, and a walkout to the back deck. A cozy breakfast area with exposed brick is the perfect spot for informal family meals. On the main floor, you'll find the primary suite complete with dual closets, a private walkout, and a bathroom. Downstairs, the updated lower level offers a large recreation room with recessed lighting, perfect for lounging or game nights. A spacious bedroom, office or guest bedroom, three-piece bathroom and a powder room, plus a laundry room, provide excellent flexibility for today's needs. The outdoor spaces are just as captivating. A welcoming front deck sets the tone for morning coffee, while the backyard unfolds into a true retreat. Enjoy summer afternoons by the pool with a deck surround, relax beneath mature trees (including fruit trees), or wander through vibrant gardens. A rustic gazebo by the koi pond invites quiet moments, and even a chicken coop adds to the charm of this remarkable property. Ideally located close to schools, amenities, and access to the 401, this home seamlessly blends timeless character with modern convenience, a rare find ready to be cherished. (id:61852)
RE/MAX Hallmark First Group Realty Ltd.
232 Main Street
Kawartha Lakes, Ontario
Opportunity Knocks! Rare, Approximately 0.855 Acre Site In The Heart Of Bobcaygeon, Known As The Hub Of The Kawarthas! Located On A Major Road Adjacent To A Busy Plaza/Gas Station - Tons Of Visibility! Property Is Currently Zoned C2-S12 (Highway Commercial) For A Retail Sales Establishment, Service Shop, And An Automobile Tire Repair/Retail Shop. Previously A Tire Repair Shop, Building Has Been Demolished (Foundation Still In Place). Buyers To Do Their Own Due Diligence. Pictured Lot lines Are Approximate, For Visual Reference Only! (id:61852)
Exp Realty
26 Beach Road
Kawartha Lakes, Ontario
Experience year-round waterfront living on Lake Scugog in this exceptional custom-built home located in the heart of the Kawartha Lakes and connected to the renowned Trent-Severn Waterway. Offering over 2,700 sq ft of finished living space, this four-season property is perfectly suited for retirees, families, or buyers seeking a home with excellent investment and rental potential just 1.5 hours from Toronto. The home features a bright, open-concept layout with soaring vaulted ceilings, engineered hardwood floors, exposed beams, and expansive windows framing stunning lake views. The great room includes a propane fireplace and walkout to a spacious cedar deck, ideal for entertaining or enjoying peaceful waterfront mornings. The modern kitchen is thoughtfully designed with a large granite island, built-in appliances, beverage and wine fridges, designer lighting, and refined finishes throughout. Two generous main-floor bedrooms offer convenient one-level living, while the private lofted primary suite provides a serene retreat with panoramic lake views, vaulted ceilings, sitting area, and spa-inspired ensuite with glass shower and soaker tub. The fully finished walkout basement extends the living space with a large recreation room, kitchenette with island, additional bedroom, 3-piece bath, and direct access to a stone patio and lakeside yard-perfect for guests, extended family, or income-generating rental use. Enjoy boating, fishing, swimming, skating, and snowmobiling all from your doorstep. Walking distance to Sand Bar Beach and public boat launch, and minutes to Port Perry or Lindsay for shopping, dining, and healthcare. A rare opportunity for comfortable retirement living, year-round enjoyment, or smart waterfront investment. (id:61852)
Right At Home Realty
