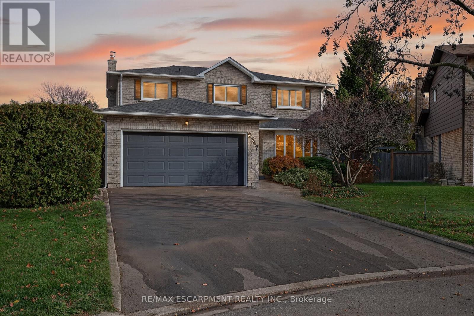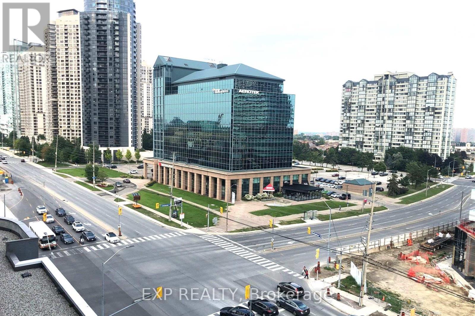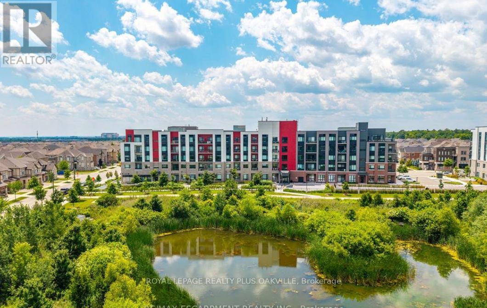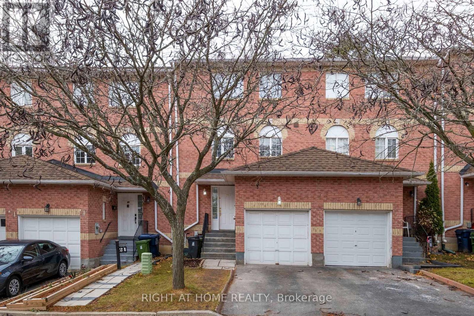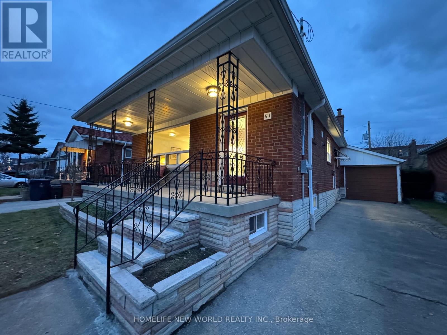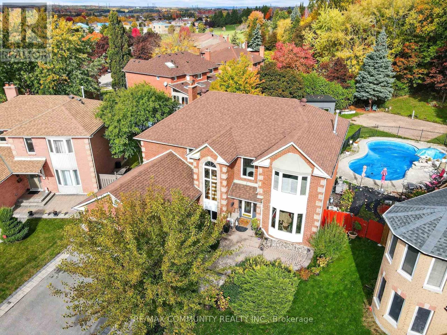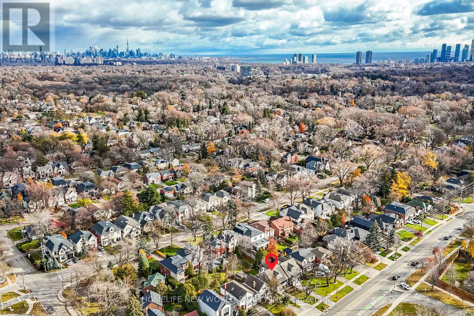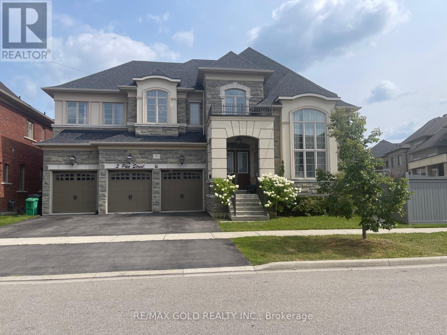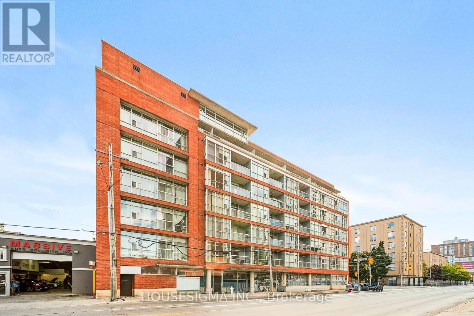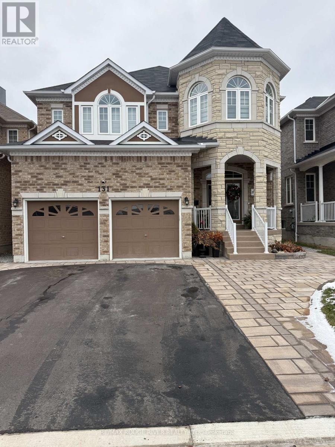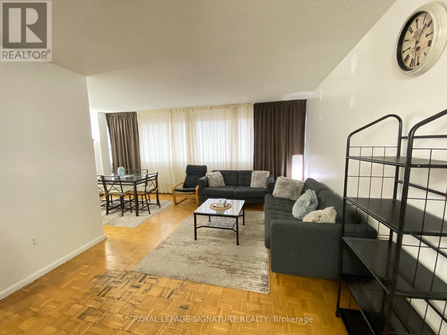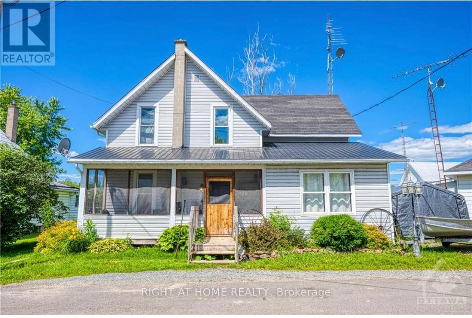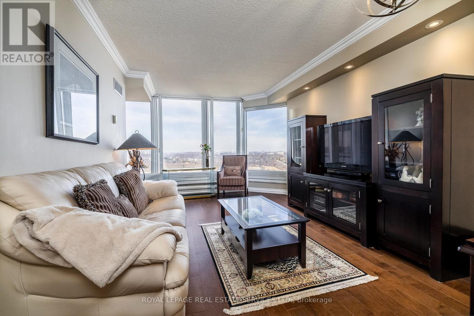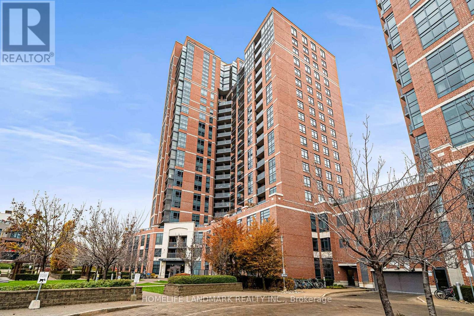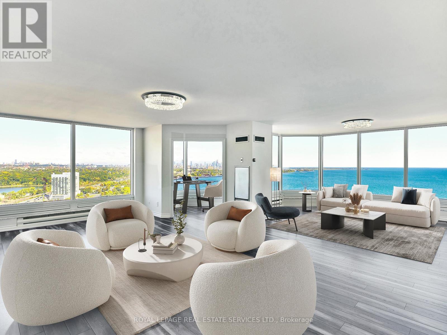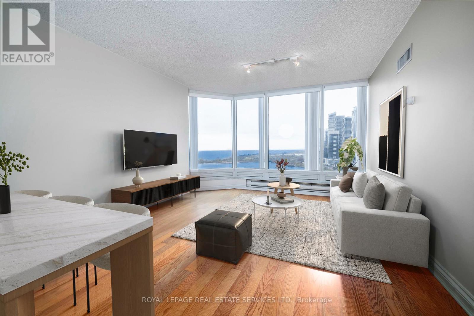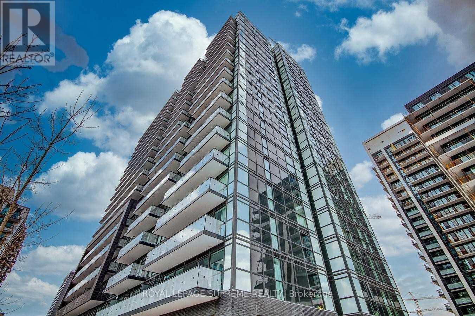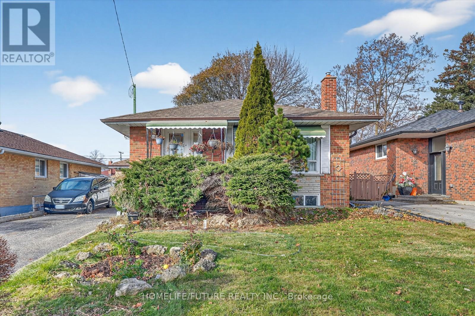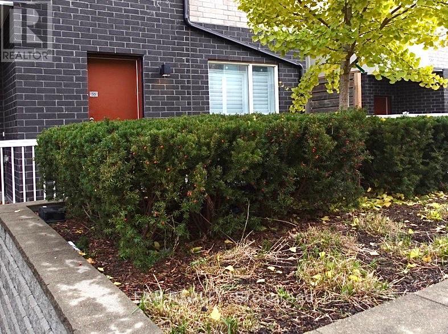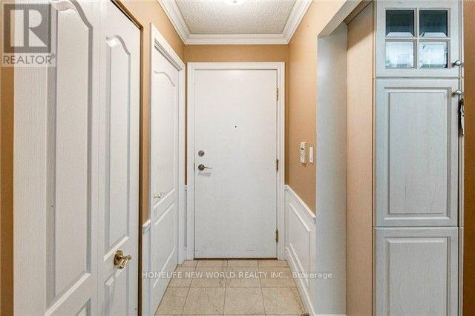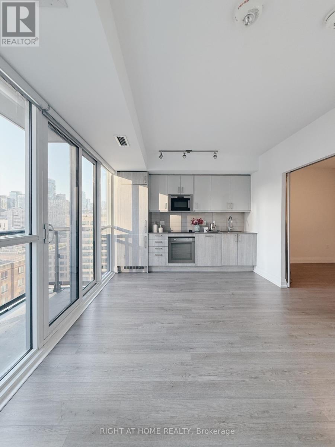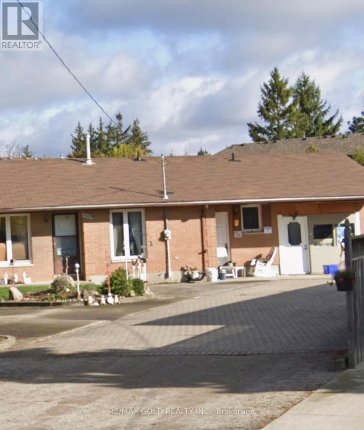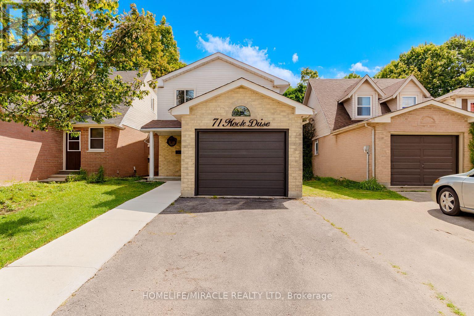2347 Tweedsmuir Court
Burlington, Ontario
Welcome to 2347 Tweedsmuir Court in the heart of the Brant Hills community. This fantastic 5-bedroom, 4-bathroom home has been tastefully updated from top to bottom with quality, stylish finishes. The bright and spacious main floor features convenient main-level laundry, a brand-new custom kitchen, a large dining area, a cozy family room with a gas fireplace, a sleek 2-piece bathroom, and a unique living room filled with natural light. The upper level offers four generous bedrooms, including a beautiful primary suite with a massive walk-in closet and a stunning ensuite, along with a well-appointed main 4-piece bathroom. The lower level adds even more living space with a great-sized rec room featuring an electric fireplace, a fifth bedroom, and an additional 3-piece bathroom. The fully fenced, pie-shaped backyard provides a private outdoor retreat perfect for families. Located just steps from Bruce T. Lindley Public School, which offers French Immersion, this gorgeous home on a quiet, family-friendly court is truly a must-see. (id:61852)
RE/MAX Escarpment Realty Inc.
3203 - 4011 Brickstone Mews
Mississauga, Ontario
Enjoy A Convenient Lifestyle With A Luxury & Bright Stylish And Sleek Square One Bed, One Bath Condo Located In The Heart Of Mississauga Downtown! Open Concept Living/Dining Room, Kitchen, 9 Ft Ceilings, Laminate Floor, Quartz Countertops/ Upgraded Appliances Stainless Steel Fridge, Stove, Microwave, Dishwasher, and Stackable Washer/Dryer. Close Walking Distance To Sq 1 Shopping Mall, University Of Mississauga, Restaurants/Bars/Cafes Much More! World Class Exceptional Amenities Incl: 24Hr Concierge, Exercise Room, Media Room, Kids Play Zone, Theatre, Indoor Pool, Recreation Lounge, Rooftop Terrace W/Bbq, Gym Studio & Party Room! Incl in the rent:1 Locker(Fl 5 Rm E, #27) 1 Under ground Parking P2 #122. 24 hrs notice required for showings. (id:61852)
Exp Realty
407 - 3285 Carding Mill Trail
Oakville, Ontario
Amazing Price! New Tech Friendly building! Facing Pond! Welcome to this stylish Low rise boutique condo, where modern comfort meets serene surroundings. This beautifully designed1-bedroom + den suite offers 650 sq ft with a spacious and functional layout, perfect for professionals, couples, or those seeking a quiet retreat. Contemporary modern kitchen features elegant granite countertops, ideal for cooking and entertaining, Open concept, Vinyl floors, new s. s. appliances; fridge, stove, b/i dishwasher, b/i microwave, Large bedroom with clear views of the natural surroundings.1 locker & 1 underground parking, keyless entry. Located in the heart of Oakville, steps away from parks and walking trails, close to shopping, top-rated schools and restaurants. Amenities includes: exercise room, rooftop patio and party room. For investors Amazing Tenant willing to stay. Don't Delay! (id:61852)
Royal LePage Realty Plus Oakville
20 - 138 Homestead Road
Toronto, Ontario
Beautifully Updated Four-Bedroom Townhouse In A Highly Desirable Location With Low Maintenance Fees. Enjoy A Renovated Kitchen (2025) With New Stainless Steel Appliances (2025), And Modern Pot Lights On The Main Floor (2025). Freshly Painted From Top To Bottom In 2025. The Spacious Layout Includes Three Bedrooms On The Second Floor And A Large Primary Bedroom Retreat On The Third Level With Its Own Ensuite Bath And A Large Window Providing Great Natural Light. Walk Out From The Dining Area To A Deck Overlooking Green Space, Perfect For Relaxing Or Entertaining. The Finished Basement Features A Full Washroom And A Convenient Kitchenette, Ideal For An In-Law Suite, Guest Space, Or Additional Living Area. Close To Schools, Parks, Transit, And Shopping. Move-In Ready And Beautifully Maintained. (id:61852)
Right At Home Realty
61 Gilroy Drive
Toronto, Ontario
Lovely bright bungalow with lot size of 40x131.66ft near Kennedy and Ellesmere with public TTC going North/South and East/West within walking distance of 2 minutes/5 minutes respectively. Walking distance to lovely Dorset Park, Highland Farms and all the shops on Kennedy Rd. Well maintained and cared by same owner since 1974. Big comfortable front porch with big cold room underneath in the basement. Well updated for the next owner. New kitchen on 1st floor and basement with new cabinets, sinks, faucets and quartz countertop. Partial new update on 1st floor and basement washroom. New flooring on 1st floor kitchen and washroom. New flooring in the whole basement. New quality stainless steel appliances in both kitchens. New front and side door. Freshly Painted throughout. New roof installed in summer 2025. Separate entrance in-law basement features a 1 bedroom/ 1 washroom/ 1 kitchen and big living room. Big backyard with fruit tree for summer enjoyment. One car attached garage with a long driveway. Ready to move-in and enjoy! (id:61852)
Homelife New World Realty Inc.
31 Withay Drive
Ajax, Ontario
Luxury Living on a Spectacular (Nearly) 1/3 Acre Lot!1 Welcome to 31 Withay Dr, a truly exceptional 4+4 bedroom residence offering the perfect blend of elegance, comfort, and resort-style living. Situated on a private, this stunning home features a five-star backyard oasis complete with an in-ground pool, soundproof music studio, and beautifully landscaped grounds surrounded by mature trees. Step into a grand, light-filled foyer that sets the tone for the home's impressive design. The chef-inspired kitchen boasts custom cabinetry, granite countertops, a large island, and a walkout to the deck-perfect for entertaining. The family room features a cozy gas fireplace and built-in bookshelves, offering a warm, inviting space to unwind. The finished basement adds to potential for in-law exceptional versatility with 3 bedrooms, kitchen, sauna, bar, and billiards area-an entertainer's dream or ideal in-law suite. Enjoy your private backyard retreat with a fenced in-ground pool, terrace with fire pit, and lush greenery offering a true cottage-like feel. located minutes from Historic Pickering Village, top-rated schools, GO Transit, Highway 401/407, and all amenities. A rare opportunity to own a home that truly has it all-space, privacy, and resort-style luxury! (id:61852)
RE/MAX Community Realty Inc.
1107 Royal York Road
Toronto, Ontario
Charming and beautifully maintained Kingsway home featuring a handcrafted quarried stone exterior and a bright, traditional layout throughout. The sun-filled living room offers windows on both sides with a walkout to the bright back gardens, while the dining room features a large picture window overlooking the yard. Three comfortable bedrooms and a finished lower level provide excellent space for family living. Set on mature, easy-maintenance grounds, this home offers warmth, character, and timeless appeal. Located in the prestigious Kingsway neighbourhood, surrounded by tree-lined streets and exceptional amenities. Steps to top-rated schools, and walking distance to Bloor Street's shops, cafés, and restaurants. Close to Royal York/Bloor subway, TTC, major highways, airports, and downtown's theatre and financial districts. A wonderful opportunity in one of Toronto's most sought-after communities. (id:61852)
Homelife New World Realty Inc.
3 Poco Street N
Brampton, Ontario
Fantastic opportunity to lease a spacious this property features a highly functional layout, including a bright and open living. Just Minutes from Caledon, Bolton, And Vaughan. This Home Has Over 4000 Sq Feet of Living Space, features 4 Large Bedrooms with Walk in Closets and Attached Bathrooms. A Fabolous Open-Concept Kitchen with a Large Pantry for Extra Storage, And A Convenient Office on the Main Floor. The Property Also Features a Spacious 3-Car Garage, Enhancing Both Convenience and Luxury. Situated Close to All Amenities. Tenants To Pay 70% Of Utilities. (id:61852)
RE/MAX Gold Realty Inc.
210 - 1375 Dupont Street
Toronto, Ontario
Welcome to Chelsea Lofts! This bright & spacious 1 bedroom + den suite combines modern design with industrial loft character. Soaring 9-ft ceilings, open concept layout & full-height windows create an open and airy feel. The versatile den makes a perfect home office or second bedroom. Step onto your private balcony & take in unobstructed views of the surrounding area. Enjoy boutique living in a well-managed building with rooftop deck, recently renovated party room & visitor parking. All just steps from the junction neighbourhood, cafés, shops, Galleria on the Park, and quick TTC/subway access. Includes parking. A perfect mix of style, function & convenience in the heart of Toronto. (id:61852)
Housesigma Inc.
131 Sharplin Drive
Ajax, Ontario
Spacious 2 Bedroom & 2 Washroom Never Lived-In Basement Apartment With High Quality Finishes Vinyl Flooring Throughout , High End Stainless Steel Appliances, Convenient Ensuite Laundry, Separate Private Entrance & Parking. Tenant pays 30% of Utilities (id:61852)
RE/MAX Rouge River Realty Ltd.
912 - 100 Leeward Glenway
Toronto, Ontario
Bright and spacious east facing condo filled with warm morning light. This well maintained unit offers an open layout that feels comfortable and inviting. Large windows keep the space bright throughout the day and create an uplifting atmosphere. The location provides excellent convenience with shops, biking trails, hiking trails groceries, dining, transit and everyday services only minutes away. Several schools and nearby parks add to the appeal for families and anyone who enjoys outdoor space. This unit offers a great blend of space, natural light and convenience in a welcoming neighborhood. (id:61852)
Royal LePage Signature Realty
12 Circle Drive
Rideau Lakes, Ontario
**RURAL CHARM MEETS COMMUTING CONVENIENCE** 3 BEDROOMS DETACHED IN RIDEAU LAKES TOWNSHIP**IN NEED OF TLC**. **SELLER WILL CONSIDER A VTB** (id:61852)
Right At Home Realty
2812 - 1 Palace Pier Court
Toronto, Ontario
Thoughtfully designed to maximize space! Suite 2812 is a stunning condominium residence, with approximately 813 square feet of living space, 1+1-bedroom, and beautiful Humber River and Swansea Village views. Palace Place is Toronto's most luxurious waterfront condominium residence. Palace Place defines luxury from offering high-end finishes and appointments to a full spectrum of all-inclusive services that include a private shuttle service, valet parking, and one of the only condominiums in Toronto to offer Les Clefs d'Or concierge services, the same service that you would find on a visit to the Four Seasons.**EXTRAS** This suite features numerous upgrades, including Mercier maple engineered wood flooring, quartz counter in the kitchen, crown moulding, and pot lights. *The all-inclusive fees are among the lowest in the area, yet they include the most. *1-Parking and 1-Locker* *Palace Place now features a Pickleball Court! *Special To Palace Place: Rogers Ignite Internet Only $26/Mo (Retail: $119.99/M). (id:61852)
Royal LePage Real Estate Services Ltd.
2403 - 60 Heintzman Street
Toronto, Ontario
Penthouse suite in the heart of the Junction. Spacious 790 Sq Ft 2 Bedroom + Den with 9 ft ceilings (one foot higher than standard floors) and large floor-to-ceiling windows offering beautiful, unobstructed views. Modern laminate flooring throughout. Walking distance to a major commercial plaza, Dundas St shops, restaurants, fitness centres and public transit. Move in today. Includes 1 parking and 1 locker. (id:61852)
Homelife Landmark Realty Inc.
3101 - 1 Palace Pier Court
Toronto, Ontario
Suite 3101 is a stunning, palatial condominium residence, with approximately 2,836 square feet of luxury living space, 3-bedrooms, and the most enchanting views of the lake, the city skyline, and High Park. Palace Place is Toronto's most luxurious waterfront condominium residence. Palace Place defines luxury from offering high-end finishes and appointments to a full spectrum of all-inclusive services that include a private shuttle service, valet parking, and one of the only condominiums in Toronto to offer Les Clefs d'Or concierge services, the same service that you would find on a visit to the Four Seasons. *Palace Place now features a Pickleball Court! (id:61852)
Royal LePage Real Estate Services Ltd.
2104 - 1 Palace Pier Court
Toronto, Ontario
Suite 2104 is a stunning condominium residence, with approximately 790 square feet of living space and the most enchanting view of Lake Ontario. Palace Place is Toronto's most luxurious waterfront condominium residence. Palace Place defines luxury from offering high-end finishes and appointments to a full spectrum of all-inclusive services that include a private shuttle service, valet parking, and one of the only condominiums in Toronto to offer Les Clefs d'Or concierge services, the same service that you would find on a visit to the Four Seasons. *The all-inclusive fees are among the lowest in the area, yet they include the most. *Palace Place now features a Pickleball Court! *** Special To Palace Place: Rogers Ignite Internet Only $26/Mo (Retail: $119.99/M). (id:61852)
Royal LePage Real Estate Services Ltd.
1402 - 75 Oneida Crescent
Richmond Hill, Ontario
Welcome To Yongeparc - Where Urban Living Meets Suburban Tranquillity! Located in the heart of Richmond Hill, this stunning 1-bedroom, 1-bathroom condo offers the perfect spot for anyone seeking a peaceful and convenient place to call home. Enjoy easy access to green spaces, parks, and walking trails just steps away, making it easy to take a break from your daily routine and enjoy the fresh air. Top-rated restaurants, shopping centers, and entertainment options are also within easy reach, ensuring you have everything you need right at your fingertips. This bright and spacious 580 sq.ft. unit boasts ~9-foot ceilings, a functional layout, and a west-facing exposure that fills the space with natural light; plus, premium appliances in every suite. But that's not all - Yongeparc offers a range of outstanding amenities, including a full gym, party room, games room, and sauna, giving you plenty of ways to unwind and have fun. Don't wait, this listing won't last long! (id:61852)
Royal LePage Supreme Realty
Bsmt - 10 Woolwick Drive
Toronto, Ontario
Spacious Legal Basement Apartment With 2 Bedrooms And Separate Entrance. Freshly Painted. 2 Parking Spaces In Driveway. Great Location. Close To Hwy 401, Ttc, Schools, Scarborough Town Centre, Shopping And Grocery Stores. Tenants Are Responsible For Paying 40% Of Utilities. (id:61852)
Homelife/future Realty Inc.
35 - 1363 Neilson Road
Toronto, Ontario
Experience modern condo living in this beautifully designed 2-bedroom, 2-bath sky loft stacked townhouse. Featuring a bright, open-concept layout with elegant laminate flooring throughout, stainless steel appliances, and both front and back entrances for added convenience. Located in a prime Scarborough community near schools, restaurants, university/college, parks, library, shopping, public transit, and Hwy 401. Includes locker and bike storage. (id:61852)
Exp Realty
316 - 5418 Yonge Street
Toronto, Ontario
Tridel-built luxury condo, meticulously maintained. Features a desirable split-bedroom layout and exceptional building facilities. Enjoy convenient living with abundant amenities including a 24-hour concierge, rooftop garden with BBQs, guest suites, sauna, gym, billiard room, indoor pool and hot tub. Conveniently located close to shops, subway, and restaurants.One tandem parking space (fits two cars). (id:61852)
Homelife New World Realty Inc.
110 - 5 Shady Golfway
Toronto, Ontario
Welcome To this Bright and Large 2BR + Den(can be used as a bedroom) + an additional room with window right next to the kitchen that can be used as a Family room. Minutess To Downtown, DVP, Shopping, Parks, Schools, Golf, TTC , Future LRT And More! TTC Bus Stop just outside the building. Heat/Hydro and Water included in the rent. Amenities include an Indoor Pool, Gym, Sauna, Visitor Parking etc..! This Unit Offers in-suite Laundry with the Living room opening to a Terrace/Patio leading to the building lawn. You don't want to miss it. (id:61852)
Realbiz Realty Inc.
1705 - 77 Mutual Street
Toronto, Ontario
Welcome to the Newer Max Condos! This Functional 2 Bedroom, 2 Bathroom is Bright and Like Brand New. Modern Kitchen with Oversized Kitchen Sink &Sleek Built-In Appliances and Full-Size Ensuite Washer/Dryer. Blackout Window Coverings in Both Bedrooms and 2nd Bedroom Has a Small Closet. Great Summer Night Sunsets in this West Facing Unit! The Well Managed Building has one of the Best Concierges, and includes amenities such as 24 Hour Concierge, Study Room, Meeting Room, Gym, Rooftop Terrace with BBQs, and Paid Visitor Parking Underground. Walk Score of 98, steps to: Eaton Centre, Yonge-Dundas/Sankofa Square & TTC Subway, TMU/Ryerson University, UofT, Financial District, St Michael's Hospital & Many Restaurants and Shops! (id:61852)
Right At Home Realty
1709 Hansuld Street
London East, Ontario
Welcome to 1709 Hansuld St! Bright, spacious and well maintained semi-detached bunglow on a big lot with large backyard and private driveway. 2 bedrooms on the main level with 2 full washrooms. Finished basement with rec room and 1 bedroom, additional storage space. Laundry on the main level for easy convenience. Centrally located, close to Argyle mall, schools, shopping, amenities and public transit. Walking distance to Fanshawe College. (id:61852)
RE/MAX Gold Realty Inc.
71 Koch Drive
Guelph, Ontario
Stunning, Fully Renovated Home Backing Onto Hanlon Creek Basement Suite Approx. 2,000 Sq.Ft. of Finished Living Space Welcome to 71 Koch Drive, where modern upgrades meet serene natural surroundings. From the moment you arrive, the beautifully landscaped front yard and rare ravine-backed lot set the tone for this exceptional home. Step inside to a bright foyer featuring a spacious powder room and a large double closet. Continue through to the open-concept main floor, where the living room, chef-inspired kitchen, and expansive dining area flow seamlessly together-perfect for everyday living or hosting guests. Large windows frame tranquil ravine views, and a walkout to the elevated deck provides an ideal spot for morning coffee or evening relaxation. At the heart of the home is the upgraded kitchen, complete with sleek cabinetry, abundant storage, generous counter space, and a large island designed for gathering. Stainless steel appliances-including a new refrigerator and new dishwasher-enhance both function and style. The second floor offers a well-designed layout featuring a spacious primary suite with his-and-hers closets, two additional bright and roomy bedrooms, a modern 3-piece bathroom, and extra storage. The fully finished basement suite provides fantastic potential for rental income, multigenerational living, or an in-law setup. Recent upgrades include new windows and a new patio door (2025) for added comfort and efficiency. This is a rare opportunity to own a move-in-ready home that combines thoughtful renovations, income potential, and a premium ravine lot-all within a sought-after neighbourhood. (id:61852)
Homelife/miracle Realty Ltd
