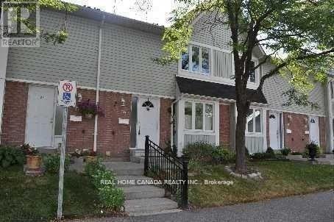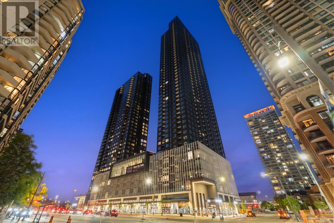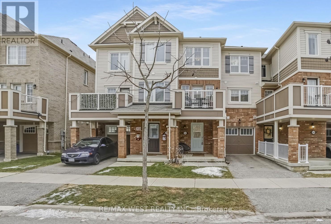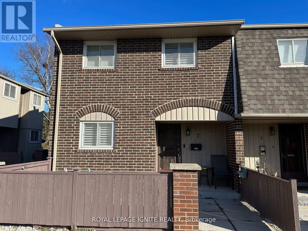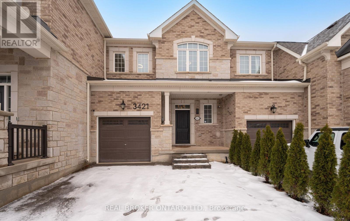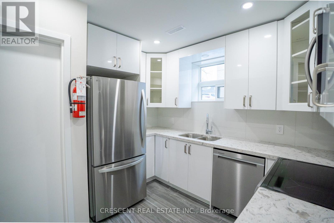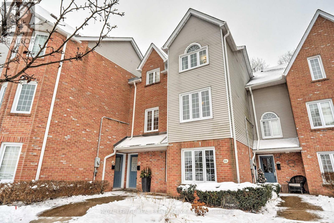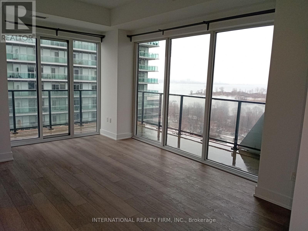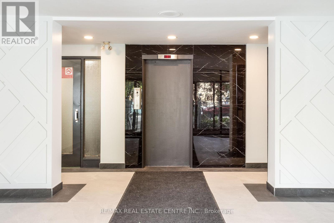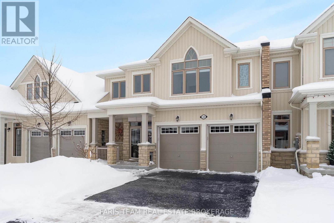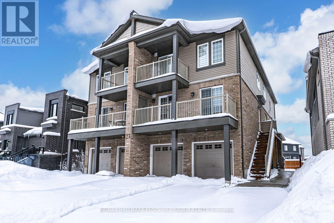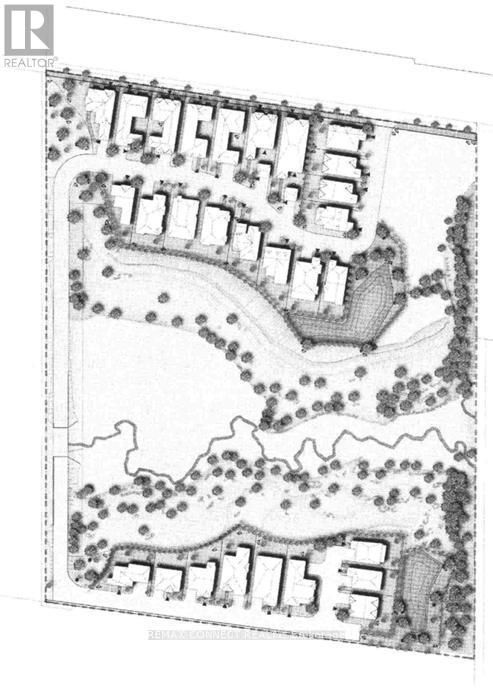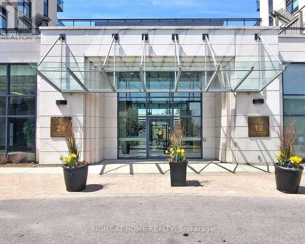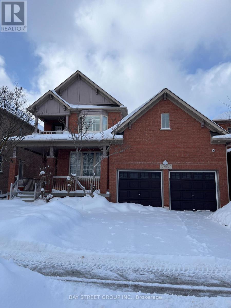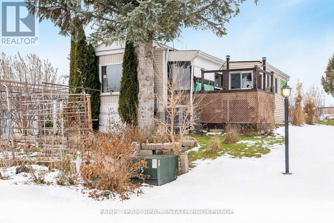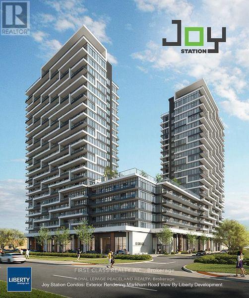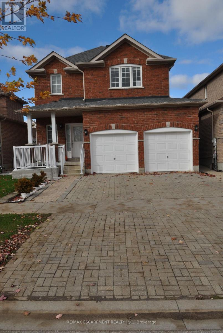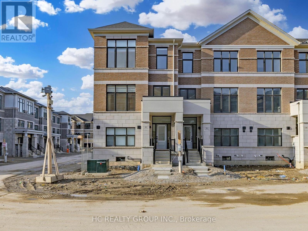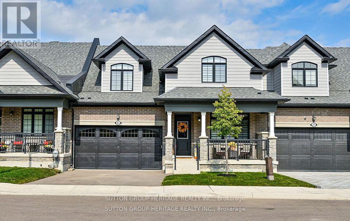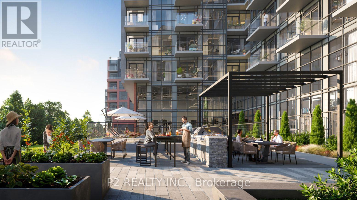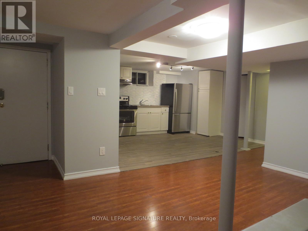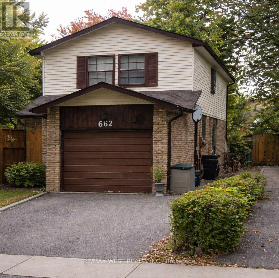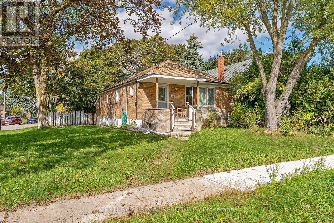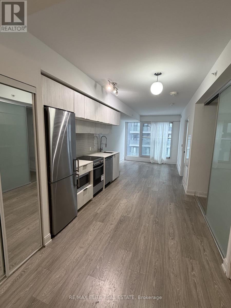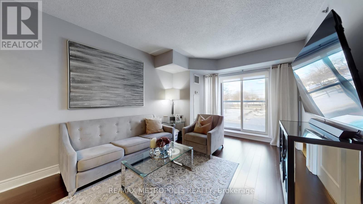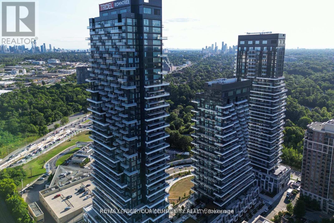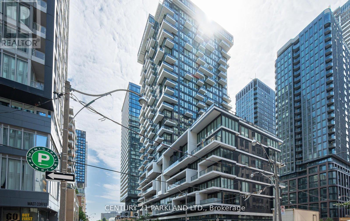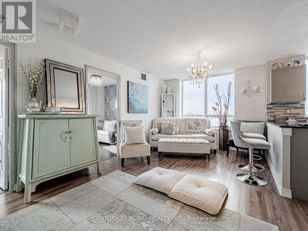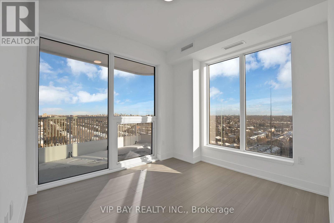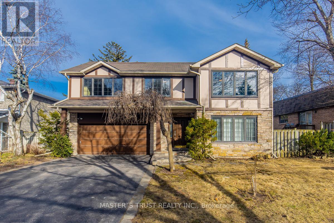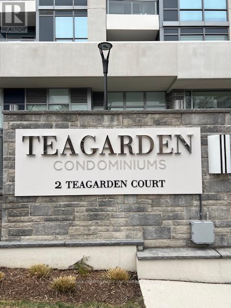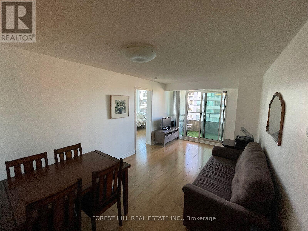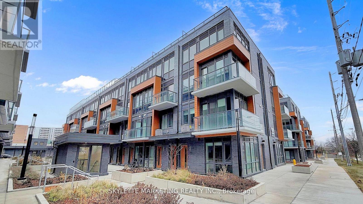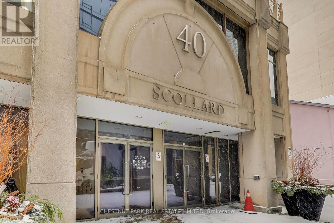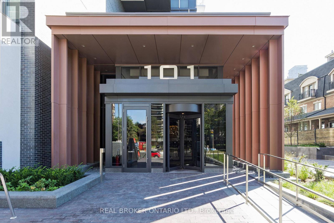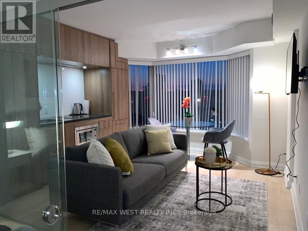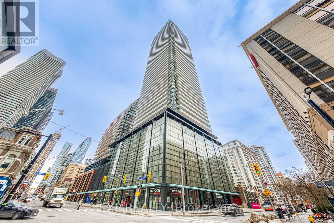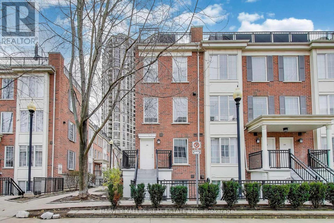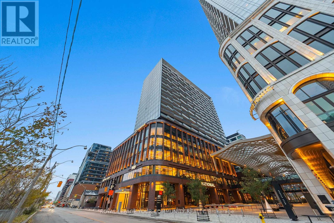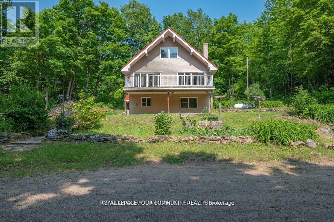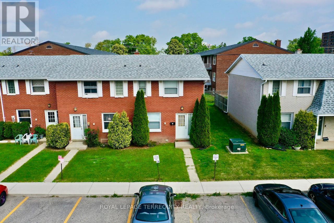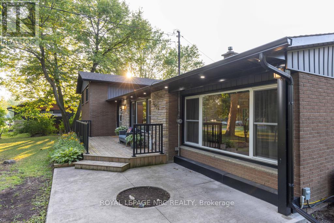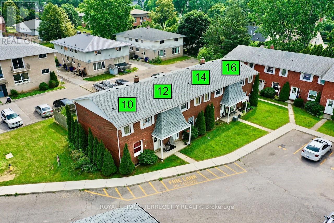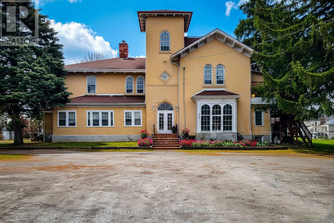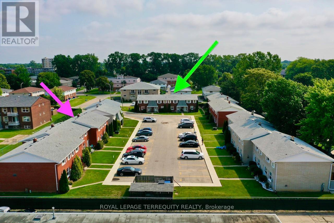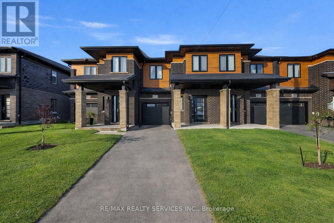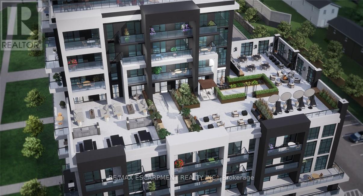26 - 3460 South Millway
Mississauga, Ontario
Lovely townhouse nestled in a higher-demand Erin Mills Neighborhood, Steps to South Common Mall, Bus terminal, Walmart, one bus stop to UoT Mississauga, community center, parks, nature trails, and public transit. 3 good-sized bedrooms, large living room, no carpet throughout, two surface parking places, basement partially finished. The home will be cleaned before the tenants' possession. (id:61852)
Real Home Canada Realty Inc.
2510 - 395 Square One Drive
Mississauga, Ontario
Beautiful Brand New 2 Bedroom Plus 2 Full Bathrooms Corner Unit, With Great View of the City and Gorgeous Sunsets. In the Heart of Mississauga, in Walking Distance to Square One Shopping Centre, Restaurants, Go Bus Terminal. Minutes to Hwy 403. The Building Features 5-Star Amenities, Including Guest Lounge, Fitness Area, Kid's zone, Pet Grooming Rooms, 24/7 Concierge, Meeting and Media Rooms. The Unit Comes with 1 Parking and 1 Locker. (id:61852)
Century 21 People's Choice Realty Inc.
266 Casson Point
Milton, Ontario
Bright, move-in ready freehold townhome - 2+1 beds, 3 baths and no maintenance fees. Meticulously cared for and filled with natural light, this home offers flexible living with plenty of storage and a dedicated office nook on the lower level - perfect for working from home.Hardwood stairs lead up to an open-concept main floor ideal for everyday living and entertaining. The kitchen features stainless steel appliances, abundant cabinetry, quartz counters, and a large breakfast bar. Upstairs you'll find two peaceful bedrooms, including a primary with a walk-in closet and private 4-piece ensuite, plus a second full bath and convenient upper-level laundry.Enjoy morning coffee or summer BBQs on your private balcony and take advantage of a usable front lawn. The attached garage provides inside access and there's parking for up to two vehicles. Modern upgrades and tasteful finishes complete the package. All this just minutes to schools, parks, transit, the GO Station and the escarpment - book your showing today. (id:61852)
RE/MAX West Realty Inc.
7 - 1302 Guelph Line
Burlington, Ontario
End unit townhome is centrally located with the best of Burlington just minutes away. Beautiful front yard views of the well maintained courtyard and open area. Inside, the kitchen features stylish tile backsplash and pantry and overlooks a modern dining area with custom lighting. The open-concept living room showcases sliding door walkout to the enclosed backyard. 2 pc washroom on main floor. Primary bedroom offers a large dressing room/walk-in closet and a ensuite bath. The additional bedrooms are nicely appointed with easy access to main bathroom. The lower level is fully finished recreation room. Back yard is fenced and private, with a stone patio w/BBQ gas hookup and access to the mature-treed common greenspace and pathways leading to the playground. This home is just minutes from highways, GO station, (Costco, Ikea, gas stns, Walmart, Home Depot, Food basics, banks, Maple Avenue Mall etc.)2nd Parking available upon request. Pictures taken 1 year ago. (id:61852)
Royal LePage Ignite Realty
3421 Eternity Way
Oakville, Ontario
Welcome to 3421 Eternity Way - a contemporary townhome in one of Oakville's most desirable family pockets. Thoughtfully designed with an open concept main floor, upgraded finishes, and large windows that bring in natural light throughout. The finished basement adds flexible space for a home office, gym, or recreation room. No neighbours past the backyard offer privacy and an open view rarely found in townhomes. Conveniently located near parks, trails, top-rated schools, shopping, and major commuter routes. A clean, modern space that's move-in ready and built for real life. (id:61852)
Real Broker Ontario Ltd.
1 - 19 Queen Street W
Mississauga, Ontario
Be the first to live in this newly renovated unit in the heart of Port Credit. The space is bright and inviting, featuring large above-grade windows, smooth ceilings, LED pot lights, new flooring, and a functional modern kitchen equipped with stainless steel appliances. The thoughtful layout makes excellent use of every space.Enjoy easy access to the building's laundry, separate hydro metering, and the convenience of heat and water included, plus one parking space. Steps from Port Credit Park, the lake, GO Train and local transit, groceries, as well as restaurants, shops, and scenic biking and jogging trails. Everything you need is right at your doorstep. (id:61852)
Crescent Real Estate Inc.
213 - 2110 Cleaver Avenue
Burlington, Ontario
Welcome to #213-2110 Cleaver Avenue - an inviting stacked townhouse nestled in Burlington's sought-after Headon Forest community. This beautifully updated two-storey home blends modern comfort with timeless style, showcasing a stunning renovated kitchen with custom cabinetry, motion-sensor under-cabinet lighting, Caesarstone countertops with a sit-up breakfast bar, and stainless steel appliances. The dining area features a contemporary orb chandelier and a large front-facing window, while the spacious living room offers a cozy corner gas fireplace and sliding glass doors that open onto a private deck with serene wooded views. Upstairs, you'll find three bedrooms, each with luxury vinyl plank flooring and custom wall-to-wall built-in closets for maximum storage and organization. The primary bedroom includes a renovated 3-piece ensuite with a sleek glass shower, and the third bedroom opens to a charming Juliette balcony. Completing the upper level is a newly renovated 4-piece bathroom and a convenient laundry closet with a Maytag washer and dryer. With in-suite laundry, a private garage parking space with additional driveway parking, a storage locker, and a quiet, well-maintained complex surrounded by parks, trails, shopping, and top-rated schools, this home offers move-in ready comfort for first-time buyers and downsizers alike. (id:61852)
Royal LePage Real Estate Services Ltd.
816 - 30 Shore Breeze Drive
Toronto, Ontario
Absolutely Gorgeous Corner Unit with Wrap Around Terrace Featuring Magnificent Lake and City/ CN Tower Views, East/South Direct Sunlight, 1 Parking, 2 Lockers, Eau Du Soleil Luxury. Enjoy This Newly Renovated, Freshly Painted, New Floors, New Light Fixtures, 2 Bedroom + Den Beauty, 1X3Pc & 1X4Pc Bathroom , 9 Ft Ceilings. Wrap Around Balcony is massive. Large Unit,1063 Sf (863 Sf +200 Sf Balcony), Quick Access To Downtown Toronto, Close to Bus, Queensway, QEW. Walk To Lake, Humber River, Beach, Trails, Parks & Bike Path That Stretch all the way to Downtown and to the East and West. TTC Is Steps Away. Close To Shopping Restaurants, Food Trucks, Pub, Highways. Resort Style Amenities, Salt Water Pool, Kids Room With Toys, Game Room, Guest Suites, Library, Deck, BBQs, Massive Extensive Gym with Good Air Quality, Yoga Room, Luxury Theatre, The most extensive amenities in the City for an Active, Healthy Lifestyle. Wake up to Expresso and Sun on your Terrace. Your life will be amazing this outstanding home. Some Photos have been Staged. Unit is Empty. (id:61852)
International Realty Firm
205 - 5 Hill Heights Road E
Toronto, Ontario
ALL UTILITIES INCLUDED SAVING BETWEEN 100-200 MONTHLY !!Experience elevated living in this fully renovated 1-bedroom apartment in the heart of Etobicoke, offering a serene view of lush greenery with a backdrop of distant condos, just steps from the lakefront. Located on the top floor of a well-maintained building, this spacious suite has been thoughtfully redesigned with contemporary elegance and modern functionality in mind. Step into a bright, open-concept living space featuring wide-plank flooring, large windows that flood the unit with natural light. The chef's kitchen is a standout, equipped with sleek stainless steel appliances, quartz countertops, custom cabinetry, and a stylish tile backsplash-perfect for entertaining or everyday living. Situated close to waterfront trails, parks, shopping, transit, and major highways, this unit combines serene living with urban convenience. Ideal for professionals or families seeking comfort and style. This Etobicoke area also has a great variety of shops and services, with a Sobeys only a 10- minute walk. Sherway Gardens provides ample brand shopping with everything from department stores to dining. Living in close proximity to the Gardiner Expressway as well as the GO Train and public transit, this community offers great accessibility and convenience. (id:61852)
RE/MAX Real Estate Centre Inc.
33 Bianca Crescent
Wasaga Beach, Ontario
Top 5 Reasons You Will Love This Home: 1) This newer Zancor-built three bedroom townhouse is ideally located in the west end of Wasaga Beach and offers features rarely found in townhomes, including a double-car garage, double-door front entry, 9' ceilings, large windows offering abundant natural light, and tasteful upgrades throughout 2) The spacious chef inspired kitchen features double-thick granite countertops, a wrap-around ceramic tile backsplash, ceramic flooring, sunken lighting, stainless-steel appliances including a built-in microwave and a gas convection oven with air-fry feature, complemented by a stainless pyramid range hood 3) This home has been professionally painted and upgraded with vinyl plank flooring on the upper level, new front-load washer and dryer conveniently located on the upper level, updated light fixtures, ceiling fans, dimmer switches, window shades, and a built-in electric fireplace 4) Enjoy fully landscaped gardens in both the front and backyard, a spacious deck with privacy shutters, automatic sprinkler system, backyard storage shed, and a driveway professionally sealed every two years, ideal for relaxed outdoor living 5) Situated in a quiet, family-friendly west-end neighbourhood, this home offers easy access to trails, shopping and entertainment, commuter routes and only minutes to beautiful sunsets on the sandy beaches of Georgian Bay, making it ideal as a full-time residence or weekend retreat. 1,903 above grade sq.ft. plus an unfinished basement. (id:61852)
Faris Team Real Estate Brokerage
5 - 23 Hay Lane
Barrie, Ontario
MODERN 2024 BUILT 2-BEDROOM TOWNHOME FOR LEASE WITH 2 PARKING SPACES, IN SUITE LAUNDRY, & PRIDE OF OWNERSHIP! Welcome to this stunning 2024-built home in Barrie's sought-after Innishore neighbourhood, where modern design meets everyday convenience. Enjoy being within walking distance to parks and schools, including the newly built Maple Ridge Secondary School, while being just minutes from golf courses, the library, public transit, major shopping centres, restaurants, and the Barrie South GO Station. Inside, an open-concept layout filled with natural light creates an inviting atmosphere, complemented by a beautiful kitchen featuring stainless steel appliances, quartz countertops, a matching backsplash, under-cabinet lighting, and an island. Enjoy two generous bedrooms, including a spacious primary retreat with two double closets and oversized windows, plus a stylish 4-piece bathroom with sleek finishes. The expansive front balcony offers both covered and open-air sections, perfect for entertaining or quiet relaxation. Additional highlights include a laundry area with added storage, a carpet-free interior for easy maintenance, and two convenient parking spaces in the front driveway and the attached garage. Step into a #HomeToStay lease that feels fresh, modern, and ready for your next chapter! (id:61852)
RE/MAX Hallmark Peggy Hill Group Realty
Lot 26 - 13330 Dufferin Street
King, Ontario
Attention Builders, Prime King City, Draft Plan approved 28 lots, detailed design stage. Ideal for custom builders. The development is uniquely set in the pristine natural setting, offering Ravine deep lots, on an exclusive prestige enclave community. The property is adjacent to and provides convenient access to Country Day School, golf courses, nature trails for hiking, skiing, biking, equestrian farms, and world class golfing. The City of King offers a unique village lifestyle that satisfies all the family needs for shopping, restaurants, cafes, recreational activities and professional services. The site offers lots that permit the construction of elegant luxury custom built homes (id:61852)
RE/MAX Connect Realty
1011 - 24 Woodstream Boulevard
Vaughan, Ontario
Experience upscale living in this stunning Penthouse Suite in the luxurious Allegra Condos. This beautifully designed One Bedroom + Den Suite offers a bright, open concept design with modern laminate flooring throughout. The kitchen features stainless steel appliances, stone countertops and a functional breakfast bar. The spacious living and dining area create an inviting space to relax or host. Retreat to the large primary bedroom, complete with a private ensuite bath & spacious walk-in closet. The sizeable den provides a versatile space ideal for a home office, study nook or extra storage. With 9' ceilings throughout, a private balcony and unobstructed south facing views, this Penthouse Suite delivers a wonderful living experience! (id:61852)
Right At Home Realty
#upper - 54 Kingshill Road
Richmond Hill, Ontario
Renovated, Beautiful 3 Bedroom Detached Home in prestigious Oak Ridges community. Open Concept kitchen, breakfast and family rooms with gas fireplace overlooking the ravine. 3 Bedrooms on the 2nd Floor. Quartz Counter Top and Newer Stainless Steel Appliances In Upgraded Kitchen. Prime location in walking distance to public & catholic schools, GO train, parks, shopping & so much more! Basement not included. (id:61852)
Bay Street Group Inc.
13 Sunrise Circle
Bradford West Gwillimbury, Ontario
Top 5 Reasons You Will Love This Home: 1) A rare treasure for garden enthusiasts and nature lovers, this home offers a backyard haven bursting with life, imagine stepping outside to harvest your own fresh pears, apples, cherries, apricots, prunes, grapes, and more, right from your own fruit trees, with flourishing vegetable gardens already thriving with kale, cucumbers, onions, lettuce, mint, herbs, and cherry tomatoes, creating the feeling of a private farmstead where every day brings something fresh to the table 2) Featuring 1,476 square feet of well-planned living space, this inviting bungalow features two generously sized bedrooms and two full bathrooms, its thoughtful, single-level layout makes it easy to host loved ones or simply enjoy the comfort and flexibility of open, accessible living designed with everyday ease in mind 3) Beyond its cozy charm, this home is loaded with practical upgrades, including a new 200-amp electrical panel, a reliable heat pump only 4 years old, a durable roof just 8 years old, and a peaceful side patio, your new favourite spot for morning coffee or quiet evening relaxation 4) For those who love to tinker or create, two garden sheds provide ample space for storage and hobbies, one of which is a powered workshop, ideal for light carpentry, gardening projects, or hands-on pastimes, it's a dream setup for retirees or hobbyists looking to stay active and engaged 5) Nestled in the heart of Sunrise Circle, Bradford's most welcoming and tranquil mobile home community, this home delivers a peaceful, neighbourly lifestyle with a true sense of belonging, surrounded by like-minded residents and serene landscapes, you're still just minutes from major highways, the new Bradford Bypass, and all of Bradford's in-town conveniences. 1,476 above grade fin.sq.ft. *Please note some images have been virtually staged to show the potential of the home. (id:61852)
Faris Team Real Estate Brokerage
A340 - 9763 Markham Road
Markham, Ontario
Brand New 1-Bedroom + Den, 1-Bath with 1 Parking Condo on Markham Rd - Prime Location!Welcome to this stunning, brand-new 1-bedroom+ Den, 1-bath condo located at Markham Rd. This bright and thoughtfully designed suite boasts 9-ft ceilings, floor-to-ceiling windows, and a modern open-concept kitchen featuring sleek stainless steel appliances. ONE YEAR FREE INTERNET. Ideally situated just steps away from Mount Joy GO Station, this condo offers unmatched convenience with easy access to shopping plazas, restaurants, banks, parks, and top-rated schools. Major highways including Hwy 7, 404, and 407 are also within close reach, making commuting a breeze.The building offers an array of premium amenities, including a 24-hour concierge, fully-equipped gym, party room, visitor parking, and more.Perfect for professionals or couples, this unit provides a stylish, hassle-free living experience. Move in and enjoy all the comforts and conveniences of urban living! (id:61852)
First Class Realty Inc.
1 - 52 Arlington Drive
Georgina, Ontario
Come see this BEAUTIFUL 4 Bedroom, 3 Bathroom detached home in stunning, and Peaceful Keswick! This home is situated in a Gorgeous Family-Friendly neighbourhood, with plenty of parking and a large yard! Not to mention the massive2-car garage! An absolutely beautiful space to raise your family and grow! Please note, Tenant to pay utilities on this property, and all RSA. This property is run by an INCREDIBLE property manager, meaning all you have to do is move in and enjoy! We look forward to helping you move into your next dream home. (id:61852)
RE/MAX Escarpment Realty Inc.
88 Millman Lane
Richmond Hill, Ontario
End Unit. One Extra 3 PC En suite bedroom on Main with Sep-Entrance. Double Garage 2+2 Parking. Many Upgrades. (id:61852)
Hc Realty Group Inc.
25 Ballinger Way
Uxbridge, Ontario
Spectacular Bungaloft Townhome Backing to Ravine in Uxbridge. Beautiful finishes with Hardwood Floors, Crown Moldings, Pot Lights, Upgraded Trim and baseboards. Main floor Primary Bedroom with large 4 Pce double sink Glass shower ensuite and Walk in Closet. Kitchen with 10' ceilings open to Great Room with Vaulted Ceilings and Gas Fireplace. Main floor Laundry with Inside access to the double Garage. Unfinished walk-out basement with 9'ceilings. Custom Power Blinds throughout. (id:61852)
Sutton Group-Heritage Realty Inc.
201 - 1625 Military Trail
Toronto, Ontario
Highland Commons Condos is a new luxury condominium community by Altree Developments, ideally located at Military Trail and Kingston Road in Toronto. Set within the peaceful and highly sought-after Highland Creek neighbourhood, this 3-acre residence is surrounded by some of the city's most scenic green spaces. Overlooking the Highland Creek River, residents will enjoy stunning panoramic views while remaining well connected to everyday urban conveniences, transit, and major institutions. Highland Creek is known for its expansive parklands, tranquil nature trails, and rich natural surroundings, offering a rare blend of city living and outdoor escape. From lakeside access at Lake Ontario to nearby parks and playgrounds, residents can enjoy an active, nature-filled lifestyle right outside their door. The neighbourhood is well established and family oriented, with access to excellent public, private, alternative, and French immersion schools nearby. University of Toronto Scarborough and Centennial College's Morningside Campus are both within walking distance, making Highland Commons an ideal option for families and post-secondary students alike. Commuting is seamless, with Highway 401 just minutes away, providing quick connections to the DVP and downtown Toronto in under 30 minutes. TTC bus routes run directly past the building, offering easy access to subway stations, schools, and Rouge Hill GO Station. Public transit commuters can reach Union Station in approximately one hour. Residents will also enjoy close proximity to a wide range of dining, shopping, and entertainment options. Scarborough Town Centre, home to over 250 retailers, restaurants, services, and a movie theatre, is just a short drive away, placing everything you need within easy reach. (id:61852)
P2 Realty Inc.
Tfn Realty Inc.
54 Tulloch Drive
Ajax, Ontario
Bright & Spacious 2-Bedroom Basement Apartment in a quiet, family-friendly Ajax neighbourhood. Features large egress windows, a well-designed layout with a comfortable living area, full bathroom, and functional kitchen. Fresh, move-in ready unit with private entrance and TWO parking spaces included. families seeking a peaceful yet connected location. Features large egress windows, a well-designed layout with a comfortable living area, full Conveniently families seeking a peaceful yet connected location. Features large egress windows, a well-designed layout with a comfortable living area, full Conveniently (id:61852)
Royal LePage Signature Realty
662 Balsam Crescent
Oshawa, Ontario
Opportunity knocks in Lakeview, Oshawa. This 4-bedroom detached home is a true fixer-upper with endless potential for renovators, investors, or buyers looking to creat their dream home in a highly sought-after lakeside community. This home offers a solid footprint and a functional layout ready for transformation. With four well-sized bedrooms, there's plenty of space for a growing family or home offices. Located just minutes from Lake Ontario, waterfront trails, parks, schools, and convenient access to transit and Highway 401, this Lakeview location continues to see strong demand and revitalization. Whether you're planning a full renovation, a flip, or a long-term hold, this is a chance to invest in one of Oshawa's most desirable neighbourhoods. Sold as-is, where-is. Bring your vision and unlock the potential. Photos are virtually staged. (id:61852)
RE/MAX West Realty Inc.
106 Flora Drive
Toronto, Ontario
Welcome to 106 Flora Drive A Home Youll Never Outgrow. This rare oversized corner lot in one of Scarboroughs most connected and family-friendly neighborhoods offers the perfect balance of space, privacy, and possibility. With its wide frontage, deep lot, and private backyard, this property is more than just a house its the foundation for your forever home. Whether you're dreaming of adding a second storey, building a backyard garden suite, or designing a custom home that fits your growing family, the options here are endless. The expansive lot, combined with a peaceful fenced backyard, provides the ideal canvas for outdoor living, entertaining, and future development all while maintaining your privacy. Already featuring a functional multi-unit setup with private entrances, this property also delivers immediate income potential from reliable tenants. Its the perfect blend of move-in comfort and long-term flexibility, allowing you to live, earn, and expand on your own timeline. Located just minutes from Kennedy Station, the future Eglinton Crosstown LRT, and Highway 401, this home offers effortless access across Toronto and the GTA. Surrounded by schools, parks, and shopping, its perfectly positioned for both family living and rental demand.With its land, layout, and location, 106 Flora Drive stands out as a once-in-a-generation opportunity a property that grows with you and pays you back. Highlights:Oversized corner lot with private, fenced backyardRoom to add a second storey, garden suite, or multi-unit buildMulti-unit setup with strong rental income potentialSteps to Kennedy Station & future Eglinton LRT lineClose to schools, parks, and shopping106 Flora Drive A Forever Home Youll Never Outgrow. (id:61852)
Century 21 Regal Realty Inc.
1502 - 181 Dundas Street E
Toronto, Ontario
Prime Downtown Location. Walk To Ryerson (Tmu), Dundas Subway, Dundas Square, Eaton Center.One Bedroom Plus Den, The Den Can Be Used As A Second Bedroom, Plenty Of Sunshine, Laminated Floor, Open Kitchen, Ensuite Laundry, Juliet Balcony. Excellent Amenities Including A Business Centre / Co-Work Space, Gym And Guest Suites. (id:61852)
RE/MAX Elite Real Estate
228 - 701 Sheppard Avenue W
Toronto, Ontario
Upscale Renovated 1+1 Bedroom Suite At The Portrait Condominiums. Completed In 2012, This Low-Rise Luxury Condo Is Situated In The Heart Of North York Near Sheppard Station(TTC), Allen Road And The 401. A Spacious Unit With A Fabulous Layout 688 Sf + Juliette Balc. Loaded With Extras Including 9' Ceilings, Updated Light Fixtures, Heated Flooring At The Windows, Eat-In Kitchen With S/S Appliances, Beautiful Den & 4 Pc Ensuite Bath And Renovated Common Elements. Fabulous Bedroom Design With Pot Lights. (id:61852)
RE/MAX Metropolis Realty
101 - 10 Inn On The Park Drive
Toronto, Ontario
Welcome to Suite 101 at Chateau Auberge on the Park, where classic elegance blends seamlessly with modern design. This beautifully appointed 2-bedroom plus den, 2-bath residence enjoys direct park-facing views, creating a serene, nature-filled backdrop throughout the home. Inside, thoughtful upgrades define the space, including 9-foot smooth ceilings, engineered hardwood flooring, enhanced lighting, and premium California Closets organizers-striking the perfect balance between luxury and practicality. The open-concept living and dining area extends effortlessly to a private balcony, an ideal setting for morning coffee or unwinding in the evening while overlooking lush greenery. The chef-inspired kitchen is refined with Tridel's 400 Series upgrades, featuring fully integrated Miele appliances, custom cabinetry, stone countertops, and a sleek slab backsplash-perfect for both everyday living and entertaining. Both bedrooms are designed for comfort and functionality, complete with custom closet organizers. The primary suite offers a spa-like ensuite with a frameless glass shower, while the versatile den can easily serve as a home office or guest space. Additional features include one parking space, one locker, in-suite laundry, and a smart home system with digital door lock and wall-mounted control pad-enhancing convenience and modem living. Residents enjoy an exceptional collection of amenities, including 24-hour concierge service, a fully equipped fitness centre, indoor pool, party lounge, outdoor terrace with BBQs, guest suites, and secure parcel lockers. Ideally located just steps from Sunnybrook Park, close to top-rated schools, the upcoming Eglinton Crosstown LRT, and with quick access to major highways and downtown Toronto, this residence offers a rare blend of nature, luxury, and connectivity. Suite 101 is an exceptional opportunity to experience refined living at Chateau Auberge on the Park. (id:61852)
RE/MAX Your Community Realty
#306 - 77 Shuter Street S
Toronto, Ontario
Location, Location, Location! Welcome to the Luxury 88 North Condos, Located in The Heart of Downtown Toronto. With This Exceptionally Well Laid-Out Floor Plan of 2-Bedrooms, 2-Bathrooms Condo Comes With 1 Parking Spot, 2 Lockers and A Huge Wrap-around Balcony. It Features a Modern Kitchen with Quartz Countertops & High-End Built-In Appliances. Prime Location at Church & Shuter Street, Close to Dundas Square, Ryerson University, St. Michael's Hospital, PATH, Theaters, Parks, George Brown College, The Financial District, City Hall & Nathan Phillips Square, Eaton Center and Within Walking Distance to the Subway. This Spectacular, Elegant Lobby Is Designed By World-Renowned Toronto Designers, Cecconi-Simone. ***97 Walk Score & 100 Rider's Score***. (id:61852)
Century 21 Parkland Ltd.
1313 - 1369 Bloor Street W
Toronto, Ontario
Stunning high-floor, west-facing corner suite with unobstructed sunset views. This fully remodeled 2-bedroom, 2-bathroom residence offers exceptional light and privacy, thanks to its elevated position and corner layout. Thoughtfully updated throughout, the suite features granite countertops, stainless steel appliances, and a polished, contemporary finish. Enjoy a large private balcony - ideal for morning coffee or sunset views - an outdoor extension that enhances both daily living and entertaining. Includes 1 conveniently located parking space steps from the elevator and 1 ground-floor locker. Enjoy a full suite of premium building amenities, including pool, gym, conference room, dog park, BBQ area, and more. Ideally located directly on the Bloor subway line, with seamless access to GO Transit and the UP Express, offering unbeatable connectivity across the city and to the airport. A rare combination of views, upgrades, and location. (id:61852)
Century 21 Regal Realty Inc.
2009 - 36 Olive Ave Avenue
Toronto, Ontario
Parking & Blind Included. Brand-New, Never-Lived 2 Bedroom + Media Corner Unit with 2 Views, Sunny Bright Clear South-East Exposure Offers Breathtaking Open View and Natural Light Throughout The Day. Highly Functional Layout, Floor-To-Ceiling Windows, Open-Concept Design, And A Spacious Media Room Ideal For A Home Office. Located At The Prime Intersection Of Yonge & Finch, Just Steps To Finch Subway Station, Major Transit Hub, Restaurants, Shopping, And All Daily Conveniences. Approximately 11,000 sqft of indoor and Outdoor Amenity Space-Social Lounge, Collab Spaces, Outdoor Terraces, Kids' Room, Virtual Sports Room and More. Unbeatable Location Offering Exceptional Connectivity And Lifestyle. A Perfect Blend Of Luxury, Comfort, And Convenience-Urban Living All in Here. (id:61852)
Vip Bay Realty Inc.
153 Banbury Road
Toronto, Ontario
Spacious and Superb Family Home near Banbury Park, Denlow School District! Spacious Family Home. 4+2 Bdrm Approx 3000 Sf, Sunfilled With 4 Skylights. Finished basement. W/O To Garden From Kit & Family Room. Large Primary Rooms. Lovely Garden W/Pond. Hardwood Floors Throughout! Walk To Denow P.S., Windfield J.H. and York Mills CI, Private Schools, Banbury Community Centre & Parks, Don Mills Shopping Centre, Easy Access To Highway & TTC. (id:61852)
Master's Trust Realty Inc.
101 - 2 Teagarden Court
Toronto, Ontario
Welcome to the Teagarden Condominium located in the heart of Bayview Village and steps to the shops and restaurants of the mall. This 2-bedroom end unit being a highly sought-after two-story townhome type that includes a parking space as well as a locker; a large terrace on the main floor and also a balcony off the primary bedroom. Please review the floor plan as attached to this listing. *** Utilities are extra *** Will not disappoint. (id:61852)
RE/MAX Condos Plus Corporation
2703 - 18 Spring Garden Avenue
Toronto, Ontario
Excellent Location in the Heart of North York. Very Well Maintained Spacious 2 bedroom condo, with a huge balcony. Steps to TTC, Schools, Restaurants, Theatre, Library, Parks, Shops, Entertainment, Amenities such as indoor pool, gym, bowling.... (id:61852)
Forest Hill Real Estate Inc.
88 - 71 Curlew Drive
Toronto, Ontario
Welcome to this brand-new, never-lived-in 3-bedroom townhouse in the sought-after Parkwoods neighbourhood. Designed with an open-concept layout and 9' ceilings, this home offers a bright and contemporary living experience. Unbeatable location-steps to TTC, parks, schools, Victoria Terrace, and Shops at Don Mills, with quick access to Hwy 401, DVP, and the upcoming Eglinton Crosstown LRT. Tenant to pay all utilities, including hot water tank rental. A rare chance to enjoy modern luxury living in North York. (id:61852)
Skylette Marketing Realty Inc.
506 - 40 Scollard Street
Toronto, Ontario
Tucked into one of Toronto's most sought-after neighbourhoods, 40 Scollard Street offers effortless city living in a boutique setting. This bright, nearly 700-square-foot 1-bedroom, 1-bath suite features a smart, efficient layout ideal for everyday living, entertaining, or working from home. The unit has been freshly painted throughout, including the ceilings, and features new light fixtures, with custom window coverings to be installed prior to possession.The building's extensive amenities elevate your lifestyle, while the vibrant Yorkville location places world-class shopping and dining, cozy cafés, and convenient transit just steps from your door. With a location that truly can't be beat, this is urban living at its finest in the heart of it all. All utilities and 1 locker included. (id:61852)
Chestnut Park Real Estate Limited
1904 - 101 Erskine Avenue
Toronto, Ontario
Welcome to 101 Erskine Avenue, where refined design meets an exceptional Midtown lifestyle. This sun-filled 1-Bedroom plus Den residence offers a thoughtfully planned layout with sleek laminate flooring throughout, delivering both style and functionality. The chef-inspired kitchen impresses with designer cabinetry, integrated built-in appliances, and elegant granite/quartz countertops complemented by a contemporary ceramic backsplash - perfect for both everyday living and entertaining. The spacious primary bedroom is anchored by a spa-inspired ensuite, featuring a frameless glass shower that evokes boutique-hotel sophistication. The versatile den provides an ideal space for a home office or guest area, enhancing the home's flexibility. Situated just steps from the vibrant Yonge & Eglinton corridor, residents enjoy unparalleled access to subway transit, premier shopping, acclaimed dining, and everyday conveniences. Built by Tridel, this residence reflects superior craftsmanship, enduring quality, and timeless appeal. A prime location, elevated finishes, and a lifestyle without compromise-this is sophisticated city living at its finest. (id:61852)
Real Broker Ontario Ltd.
1401 - 155 Yorkville Avenue
Toronto, Ontario
LIVE IN ONE OF THE MOST PRESTIGE AREA IN THE GTA !! Experience Refined Living In The Heart Of Toronto's Most Coveted Neighborhood Yorkville. This Beautifully Designed 1-Bedroom + Study Suite Is Located In The Iconic 155 Yorkville Ave. Bright End-Unit With Large Bay Windows And Unobstructed North Views. Modern Finishes: Custom Soft-Close Cabinetry, Integrated Built-In Appliances, And Stone Countertops Functional Layout With A Separate Study, Ideal For Working From Home. Glass Doors And Sleek Design Throughout Steps From The City. Best: World-Class Restaurants, Cafes, Boutiques, University Of Toronto, Royal Ontario Museum, 1-Minute Walk To TTC Subway Unbeatable Transit Access. UNIT IS FULLY FURNISHED (id:61852)
RE/MAX West Realty Inc.
P101 - 426 University Avenue
Toronto, Ontario
Stunning penthouse suite in the heart of Downtown Toronto with breathtaking unobstructed south west view. 1 Bedroom + Den per builder, but den is nearly identical to bedroom and can be used as a second bedroom. 9 Foot ceiling, granite countertop and kitchen island. Expansive floor to ceiling windows. Heat pump replaced Aug 2024. Easy access to subway. Steps to everything! Building amenities include: fitness centre, 24hr concierge, bicycle storage and more. Non-smoking building. Note: Vacant photos taken prior to current tenant occupancy. (id:61852)
Royal LePage Terrequity Realty
911 - 501 Yonge Street
Toronto, Ontario
Luxury Downtown Condo At Teahouse Condos (501 Yonge St), Unit 911. Bright & Well-Designed 1-Bedroom plus Den Suite Featuring Floor-To-Ceiling Windows, Abundant Natural Light And An Efficient Open-Concept Layout. Modern Finishes With Laminate Flooring Throughout And Generous Closet Space. The Den is big enough to be convert the second bedroom. Prime Church-Yonge Corridor Location Steps To Subway, University Of Toronto, George Brown College, TMU, Eaton Centre, Financial District, Restaurants, Shopping And Daily Essentials. World-Class Amenities Include Great Amenities Include Fitness Room, Huge SaunaRoom, Rooftop Outdoor Pool And Patio, Indoor Hot & Cold Pool, Bbq Area, Yoga Studio, Home Theatre Room & Many More.. Ideal For End-Users Or Investor, Seeking A High-Demand Downtown Address. (id:61852)
Exp Realty
270 - 3 Everson Drive
Toronto, Ontario
Offers a rare blend of comfort and convenience in one of North York's most connected communities. This thoughtfully designed residence features an open-concept main level with defined living and dining areas, generous natural light, and a functional layout perfect for both relaxing and entertaining. The upper level offers a quiet retreat with a well-proportioned bedroom. Enjoy your own private roof-top patio, perfect for morning coffee or unwinding after a long day. Residents love the friendly community atmosphere, landscaped courtyards, and direct access to the underground parking. Located just steps from Yonge & Sheppard, you are moments from the subway, Whole Foods, parks, dining, schools and major highways. This is the ideal home for anyone seeking townhouse living with unbeatable urban convenience. (id:61852)
Harvey Kalles Real Estate Ltd.
501 - 480 Front Street W
Toronto, Ontario
Toronto's Most Coveted Address - Where Luxury Meets Lifestyle. Welcome To The Well, The City's Most Talked-About Destination And The New Heartbeat Of Downtown Toronto. Suite 501 Is A Rare Two-Storey Residence Offering Ample Living Space, Two Spacious Bedrooms, 2 Full Baths Plus Pwd Rm On The Main, A Private 240 Sq.Ft. Terrace Perfect For Entertaining Or Relaxing After work. Kitchen Boasts Miele Appliances, Island And Lots Of Storage - But If You Don't Feel Like Cooking, The Wellington Market Is Right Below You With All Your Favourite Spots! The Well Reimagines Downtown Living With Over 500,000 Sq.Ft. Of Indoor And Outdoor Retail Including All Your Everyday Essentials! Steps To King W And Surrounded By World Class Gyms, Restaurants, Coffee Shops. Steps To Transit & Highway Making For An Easy Commute. (id:61852)
RE/MAX Your Community Realty
9297 Hwy 118 E
Minden Hills, Ontario
This Magnificent 2900 Sqft Four Season Country Estate Has Been Fully Renovated And Is Perfectly Perched On 22 Acres Of Land, Overlooking Rolling Hills And Mature Forests. Enjoy Full Privacy As You Drive Up Along The Tree Lined Driveway, Passing By The Guest House (Kitchenette, 2PcWashroom & 2 Rooms) . In The Heart Of Carnarvon, 10 Minutes From Minden, 20 Minutes From Haliburton, Surrounded With Crystal Clear Water Lakes, Enjoy Boating (Minutes From Boat Launches At Twelve Mile, Maple And Beech Lakes), Skating, Ice Fishing, Camping, Snowmobile And A tv Trails, With Lots Of Room For Parking All Your Toys And Trailers ... Total Gem (id:61852)
RE/MAX Your Community Realty
35 Orchard Place
Chatham-Kent, Ontario
All brick centrally located well established 2 storey, 3 bedroom, 2 washroom condominium townhome with own exclusive parking, and sizeable useable/ unfinished basement, laundry area, and gas forced air heating. Designated surface parking immediately in front, walk-out to rear garden, grounds maintained by condominium corporation with low maintenance/ condo fees. Walk to the Thames River, Tim Hortons, public transit, schools, places of worship, shopping, and other community amenities. Safety services are within 2 kms distance. (id:61852)
Royal LePage Terrequity Realty
2432 Port Robinson Road
Thorold, Ontario
Set back from the road and known affectionately as "The Willow Pond" house, this is a 1.2-acre haven that feels miles away but keeps you close to everything that matters. You'll feel the rhythm of life with wide open spaces, mature weeping willows, and a private pond that brings wildlife in the warmer months and skating adventures in the winter. The property stretches generously both front and back, offering quiet corners and open lawns to enjoy year-round. Whether you're relaxing on the front porch or gathered on the back deck, the outdoor lighting casts a warm, inviting glow long after the sun goes down. Step inside the home to a welcoming foyer and a thoughtfully designed side-split layout. The main floor flows from the living room, anchored by a large window, into a light-filled dining area with doors to the backyard. The kitchen overlooks the yard and features crisp white cabinetry, stainless steel appliances, and an island that invites conversation, meal prep, or quiet morning coffee. Just off the dining space is a beautiful sitting room with wood beams overhead, a fireplace, and a picture window that frames the outdoors like a painting. With its own exterior access, this room also works well as a mudroom without losing its charm. Upstairs, 3 bedrooms offer double closets and lovely natural light, while the refreshing 3-piece bath features a deep tub, double sinks, and a large vanity. On the lower level, there's a cozy rec room, a 4th bedroom, and another 3-piece bath with a glass shower. The basement offers great potential as a workshop or storage space, with existing shelving already in place and plenty of room to customize. 2432 Port Robinson Road is a home that inspires you to grow, gather together, and savour every season life has to offer. Updates: Fridge, Stove, Washer (2024), Windows, Plumbing, AC, Kitchen, Bathrooms, Decks, Water Supply/Waterline from Cistern (2022), Eaves & Fascia (2020-2021), Furnace (2012) (id:61852)
Royal LePage NRC Realty
10-16 Orchard Place
Chatham-Kent, Ontario
This is a Condominium Townhome Assembly comprising of a single block of 4 separate homes each with its own maintenance fee, property taxes, and separately metered utility services. There are 4 separate Legal Descriptions/ Titles. Room Dimensions/ Descriptions, Property Taxes, and Maintenance Fee shown herein are for a single (1 of 4) Condominium Townhomes. Each Townhome has 1104SF AG and 552SF in Bsmt. A block of four all brick centrally located well established 2 storey, 3 bedroom, 2 washroom condominium townhomes each with own exclusive parking, and sizeable useable/ unfinished basement, laundry area, and gas forced air heating. Designated surface parking immediately in front, walk-out to rear garden, grounds maintained by condominium corporation with low maintenance/ condo fees.Walk to the Thames River, Tim Hortons, public transit, schools, places of worship, shopping, and other community amenities. Safety services are within 2 kms distance. (id:61852)
Royal LePage Terrequity Realty
260 Vine Street
St. Catharines, Ontario
This clean, well-maintained 9-unit multi-residential investment property is conveniently located in the north end with easy access to hwy, transit, retail and parks. This easy to rent former mansion offers tenants hardwood flooring in each unit, high ceilings, character, many with cedar decks and convenient coin-operated laundry on premise. All 9 units are above grade - 5 x 1 Bdrm, 3 x 2 Bdrm and 1 Bachelor Units. Several long-term tenants. The investment property is on a large lot with parking for 15+ cars. A separate office space for the owner is also available in the basement. (id:61852)
Century 21 People's Choice Realty Inc.
10-16 Orchard Place
Chatham-Kent, Ontario
This is a Condominium Townhome Assembly comprising of a single block of 4 separate homes each with its own maintenance fee, property taxes, and separately metered utility services. There are 4 separate Legal Descriptions/ Titles. Room Dimensions/ Descriptions, Property Taxes, and Maintenance Fee shown herein are for a single (1 of 4) Condominium Townhomes. Each Townhome has 1104SF AG and 552SF in Bsmt. A block of four all brick centrally located well established 2 storey, 3 bedroom, 2 washroom condominium townhomes each with own exclusive parking, and sizeable useable/ unfinished basement, laundry area, and gas forced air heating. Designated surface parking immediately in front, walk-out to rear garden, grounds maintained by condominium corporation with low maintenance/ condo fees. Walk to the Thames River, Tim Hortons, public transit, schools, places of worship, shopping, and other community amenities. Safety services are within 2 kms distance.distance (id:61852)
Royal LePage Terrequity Realty
6671 Cropp Street
Niagara Falls, Ontario
Beautiful two-storey freehold townhome in the desirable Cannery District of Niagara Falls offering 1,628 sq. ft. of bright, open-concept living space with 3 bedrooms, a loft, and 2.5baths. Features include 9-ft ceilings, new upper-level flooring, new pot lights, and a modern kitchen with upgraded cabinetry and stainless steel appliances. Ideally located steps to shops, dining, cafés, and scenic walking and biking trails, with easy access to Niagara-on-the-Lake, theatres, and cultural attractions. A must-see. (id:61852)
RE/MAX Realty Services Inc.
704 - 461 Green Road
Hamilton, Ontario
Welcome to the elegant, boutique lifestyle at the Muse! A must-see brand-new condo, constructed by the very reputable Desantis construction firm. This modern, open-concept, one bedroom plus den unit features 633 sq ft, complete with 9 ft ceilings and luxury vinyl plank flooring. Smooth ceilings showcase pot lighting throughout the kitchen and welcoming dining/living space. While you cook, enjoy the stainless steel appliances of your new kitchen, complete with a stream-lined island and white subway tile backsplash and cabinetry. Casually relax or dine in your bright, open dining/living area, or enjoy some solitude on your adjacent balcony. The primary bedroom features generous natural light with floor to ceiling windows. The den provides a wonderful space to act as one's home office or a space for guests. Lovely, four-piece bath provides both comfort and utility, with a shower/bathtub feature and spacious vanity. Residents enjoy exceptional features such as Smart Suite technology with a digital wall pad to control lighting, heating and more. Amenities include a stunning 6th-floor rooftop terrace with BBQs and lounge seating, a stylish club room with a chefs kitchen, media lounge, art gallery, creative studio space, and a pet spa. Steps to the lake, Confederation Park, Van Wagner's Beach and minutes to the new Go Station, shops, restaurants and highway access. All one needs to do is move in and enjoy! **Move-in incentive available - enjoy discounted rent during final building construction period. (id:61852)
RE/MAX Escarpment Realty Inc.
