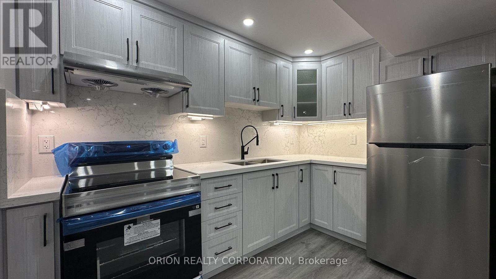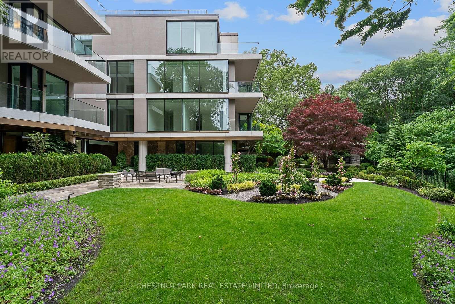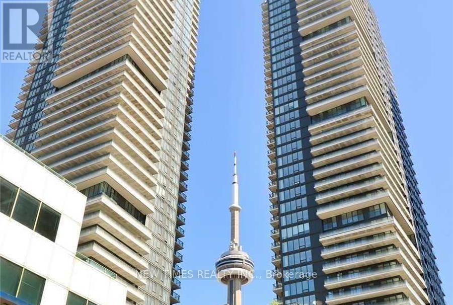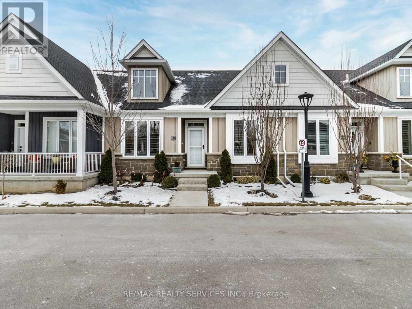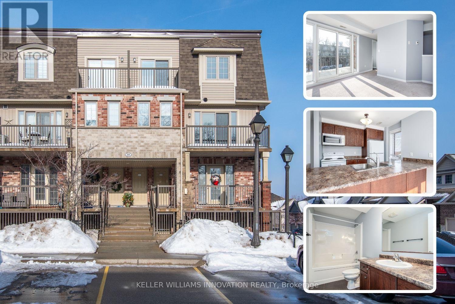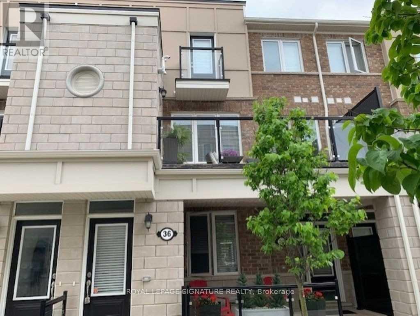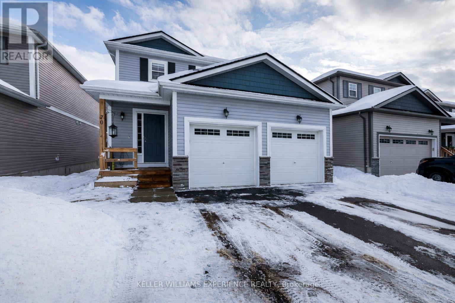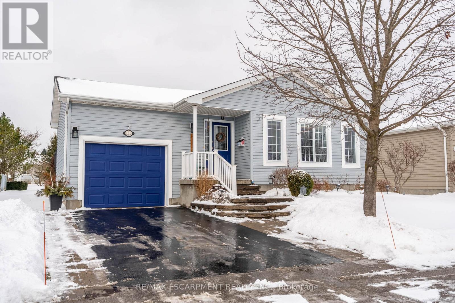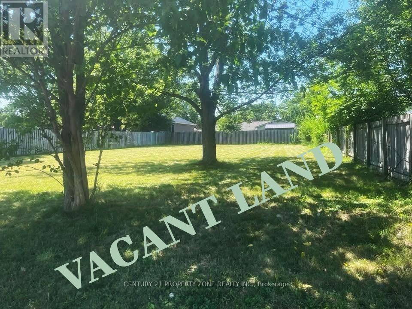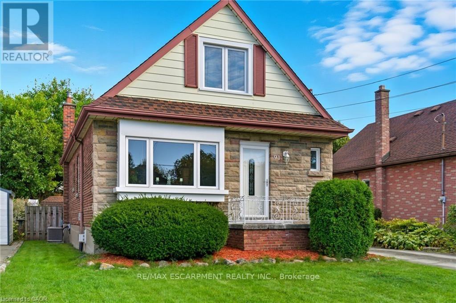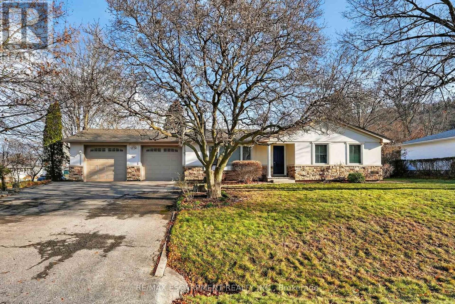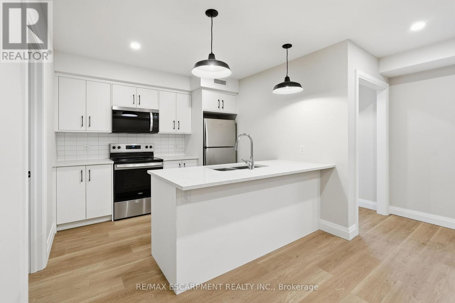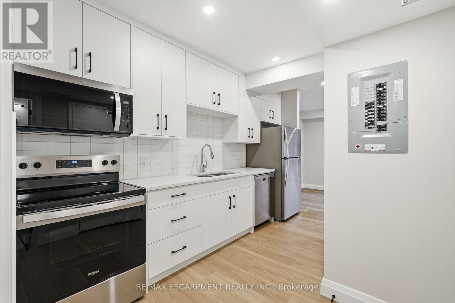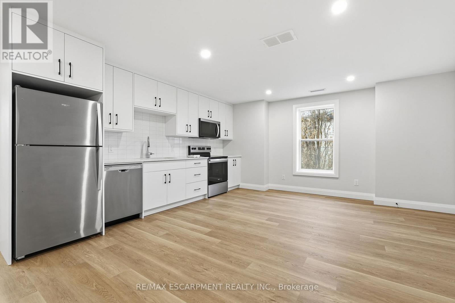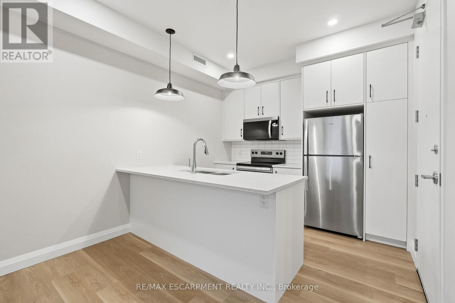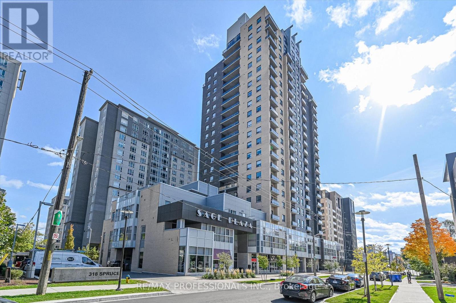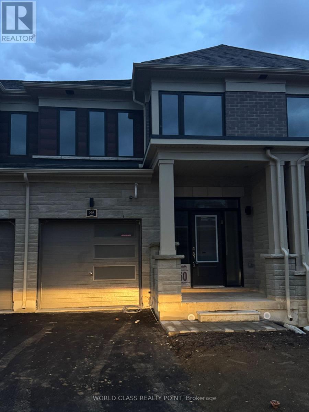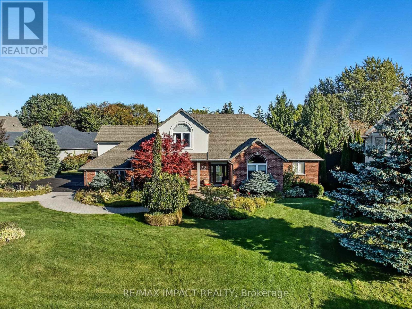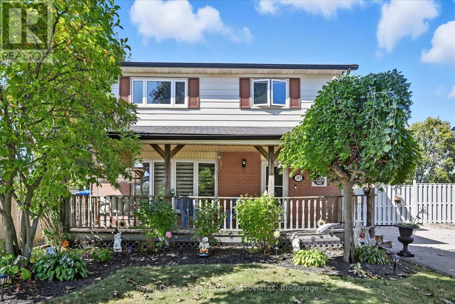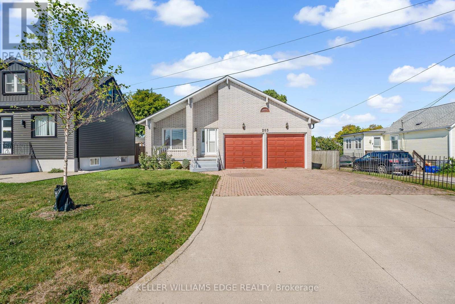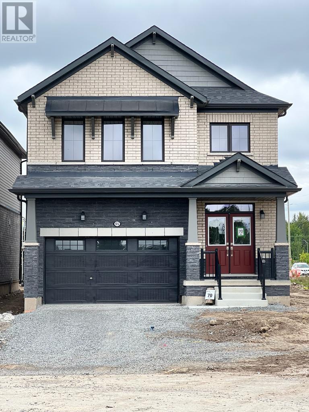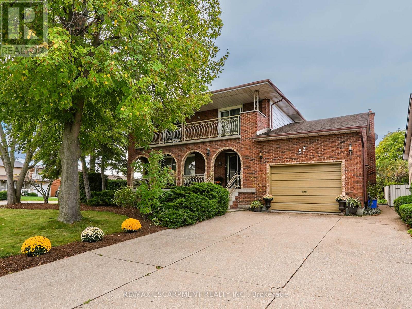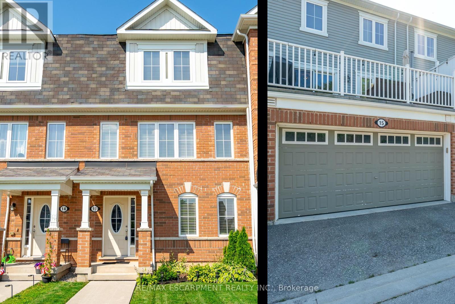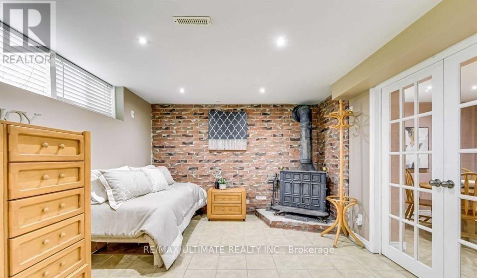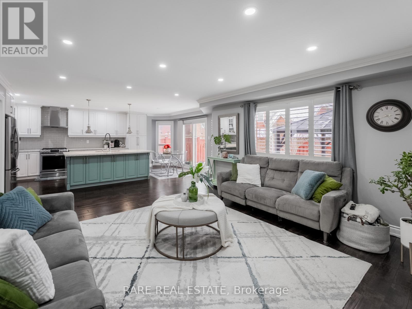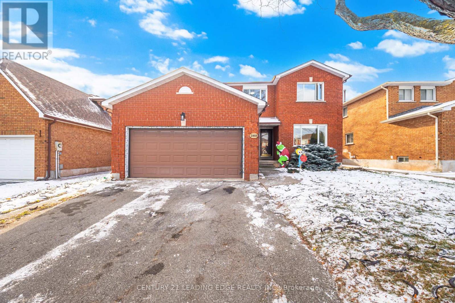12 Trailbank Gardens
Hamilton, Ontario
Gorgeous!!! Brand new legal basement apartment with separate walkout entrance in highly desirable area of Waterdown. This modern and spacious apartment (660 square feet as per architect) offers 1 generously sized bedroom and one large den with large storage closet that can double as a bedroom or office if needed. This basement features double entry doors with glass inserts for plenty of daylight, large hallway, combined open concept Living room and modern kitchen with quartz countertops, brand new stainless steel appliances, vinyl flooring throughout for easy maintenance and cleaning, LED potlights throughout the apartment for plentiful of lighting, and modern and spacious 3 piece bathroom. In addition the landlord will include the street parking fee for one car for the tenant, but there may be an option to potentially park on the driveway in the future. Tenant pays 35% of all utilities plus own internet/cable. Laundry is brand new, adjoining the apartment and shared. Parking on the street available, Landlord will cover street parking city fee for up to one vehicle, if need be, as per city rates. (additional street parking may be available and at Tenant's expense). (id:61852)
Orion Realty Corporation
102 - 7 Dale Avenue
Toronto, Ontario
Welcome to 7 Dale, an exquisite boutique residence by Siamak Hariri and Studio Munge, exemplifying quiet luxury in every thoughtful detail. This fabulous one-of-a-kind apartment offers all the livability, private outdoor space and design aesthetic of a midcentury bungalow, set in a newly completed condominium in the heart of Rosedale! Collect art and appreciate great design. A gallery style entrance with large art walls creates a dramatic and memorable first impression and leads to an open concept great room perfect for hosting family gatherings, holiday entertaining or simply relaxing in. Enjoy cooking... You will fall in love with the sleek DaDa chef's kitchen featuring huge central island & 9-piece Gaggenau appliance package with both gas and induction options. Adore nature? Massive floor-to-ceiling glass panels with walkouts from every room frame the changing seasons of your own private outdoor space. The generous dining/seating terrace is sheltered from rain by a bronze canopy and surrounded by lush layers of beautifully manicured gardens. Value privacy... The split bedroom layout allows for maximum separation of space while a corner family room offers an alternative retreat off the great room, ideal for reading or watching films. Enjoy the ease and convenience of main floor accessibility with 24 hour concierge services just down the hall and potential for a direct private gated access to Dale Avenue (perfect for morning runs or walking the dogs!) Downstairs, a sumptuous spa and fitness club await, fitted with Pent, Peleton and Tonal equipment. A home suited for year round enjoyment or lock and leave to travel at a moment's notice with complete security and peace of mind assured. Mere minutes to the city's finest shopping and dining venues, yet feels like an exclusive retreat a world away from the urban bustle. This is a rare opportunity to enjoy a lifestyle without compromise, combining the unique features of a home with all of the benefits of a condominium. (id:61852)
Chestnut Park Real Estate Limited
Hazelton Real Estate Inc.
1048 Garner Road E
Hamilton, Ontario
Attention Developers and Builders! Land banking opportunity just across from new residential development. 19.5 acre land parcel surrounded by Residential redevelopment and schools. Close to John C Munro airport and 403 interchange. Lot sizes as per plan provided by Seller. Stream running through part of land. A2 Zoning. Note: two parcels being sold together with two access points off Garner Rd. Please do not walk property without notifying Listing Brokerage. (id:61852)
Keller Williams Edge Realty
39 Woodland Drive
East Garafraxa, Ontario
Welcome to this beautifully maintained home offering a bright, clean, and modern feel throughout. Since its purchase on March 25, 2024, the property has been thoughtfully upgraded with all carpet removed and replaced by stylish laminate flooring, enhancing both appearance and ease of maintenance. The functional layout provides excellent flow, well-proportioned rooms, and abundant natural light-ideal for families, first-time buyers, or investors alike. Situated in a desirable neighbourhood close to schools, transit, shopping, and everyday amenities. A fantastic opportunity to own a move-in-ready home in a convenient location. Offers welcome anytime (id:61852)
Homelife Superstars Real Estate Limited
15 Vera Street
St. Catharines, Ontario
Close To All Amenities. Schools, Parks, Public Transit, Groceries, Major Hwy. Rental Income Is Equivalent To $3700.00 + Utilities. A Detached Bungalow With Large Lot 52 Ft X 105 Ft, Fully Fenced Property Featuring 3+3 Bedrooms, 2 Full Bathrooms, 2 Kitchens W/ A Separate Entrance. The Basement Is Newly Renovated With Luxury Vinyl Flooring, Pot Lights, & Many More Upgrades. Location Is Key As It's Close To All Amenities Including Schools, Park's, Highway 406, QEW, Groceries, Public Transit, Etc. Come View This Property Today With Notice! Rental Income Is Equivalent to $3700.00 + Utilities. (id:61852)
Icloud Realty Ltd.
2102 - 125 Blue Jays Way
Toronto, Ontario
Must-see corner unit at King Blue Condos! Bright and spacious 2 Bed + 2 Bath + Den, south-facing with 798 sq ft interior plus 84 sq ft balcony showcasing stunning city views. First-time owner, never rented-meticulously maintained and now vacant, move-in ready. Upgraded with solid hardwood floors, marble countertops, and premium finishes worth tens of thousands. Open-concept layout with 9 ft ceilings and floor-to-ceiling windows. Exceptional amenities include indoor pool, gym, rooftop terrace, theatre & game rooms, party room with kitchen & BBQ, and 24-hr concierge. Prime Entertainment District location-steps to supermarket, TTC, PATH, CN Tower, AGO, shops, restaurants, and minutes to Bay Street & waterfront. One parking and one locker included. Ideal for urban living or investment! (id:61852)
New Times Realty Inc.
18 Princeton Common Street
St. Catharines, Ontario
Fantastic location and home in prestigious north end St Catherines. Welcome to the "Princeton Commons" by Brock view homes! Open concept townhome. Main floor has two bedrooms & 2 bathroom including an en-suite & walk-in closet. Lower level has third bedroom, full bathroom, office/gym & family room. Detached garage & one additional parking space on parking pad next to the garage. Lovingly maintained 3 bedroom home with home office potentional! Amazing layout, open concept kitchen o/looks dining room. Walk to lovely fenced backyard. Covered deck in backyard for entertaining!! Great for growing family & work from home! Lots of space/storage. Year built 2020! Check out our virtual tour! Condo fees remarks: Condo fee $289.38 Water: $55 Total : 344.38/month. Condos fees include ground maintenance/landscaping, snow removal. (id:61852)
RE/MAX Realty Services Inc.
E - 234 Rachel Crescent
Kitchener, Ontario
Welcome to 234 Rachel Crescent, Unit #E - a beautifully maintained and move-in ready townhome nestled in a quiet, family-friendly neighbourhood of Kitchener. This bright and spacious home offers a perfect blend of comfort, functionality, and convenience. The open-concept main floor features a welcoming living and dining area with large windows that flood the space with natural light. The well-appointed kitchen offers ample cabinetry, generous counter space, and a practical layout ideal for everyday living and entertaining. Off the living room you will find the first of two Balconies - perfect for morning coffee or relaxing evenings. Upstairs, you'll find 2 bright bedrooms with great closet space and a full bathroom designed for both style and comfort. The lower level provides additional living space, ideal for a home office, or gym, along with plenty of storage. The unit comes with one parking spot, has low condo fees and is located close to schools, parks, shopping, transit, and quick highway access, this home is perfect for first-time buyers, young families, or investors alike. A fantastic opportunity to own a turnkey stacked townhome in one of Kitchener's most convenient locations. (id:61852)
Keller Williams Innovation Realty
154 Covington Crescent
Cambridge, Ontario
Welcome to 154 Covington Crescent. Quietly located on a corner lot in the Forest Hill neighbourhood of Kitchener. This beautifully maintained home offers over 2,000 SF of living space with modern updates throughout. Greeted by the warm and inviting living room with a gas fireplace great for entertaining. Leading you into a flex/bonus room for an additional family room, den or home office. The stunning kitchen features Quartz counters and backsplash, beautiful walnut cabinetry with SS appliances overlooking the dining area with glass sliding doors to the rear yard. Heading to the upper level you will find upgraded stairs and railings, a spacious primary bedroom featuring large double closets, three additional generously sized bedrooms with an updated five piece bathroom- perfect for your family's comfort. The partially finished lower level features a recreation room for more living space, a rough-in for a bathroom, utility room with laundry facility and lots of storage space. A newer oversized deck in the backyard for all your hosting needs and/or outdoor dining experience. The fully fenced spacious yard offers plenty of space to add a playground or pool in the future. Notable features include: roof (2019), driveway (2022), deck (2022) and eavestrough (2022), bathroom & kitchen (2025). Conveniently close to schools, parks, public transit, shopping and amenities. Don't miss your opportunity to live at 154 Covington Crescent, completely move-in ready for any growing family. (id:61852)
Sotheby's International Realty Canada
121 Scarletwood Street
Hamilton, Ontario
Freehold townhouse living with no monthly fees, no extra costs, and a premium deep lot with a private backyard and no neighbors at the back-an excellent alternative to condo townhouses. This well-maintained Stoney Creek home offers immediate possession, thoughtful updates, and strong value for buyers seeking space, privacy, and ownership without ongoing fees.Ideally located close to schools, parks, dining, big-box and local shopping, walking distance to transit, and with easy highway access, this vacant home is truly move-in ready. Fresh paint, all-new carpet throughout, and a new garage door opener create a clean, welcoming first impression.The main entrance and kitchen feature durable tile flooring, bathrooms are tiled for easy maintenance, and a hardwood staircase adds warmth and character. The living room and upper level are finished with new carpet, offering a comfortable and cohesive layout well suited for first-time buyers, professionals, or downsizers seeking low-maintenance living without condo fees.The chef-inspired kitchen includes granite countertops, stainless steel appliances, a gas stove, above-range microwave, dishwasher, and undermount sink, opening to the dining and living areas for everyday living and entertaining.Upstairs offers three well-sized bedrooms, including a primary bedroom with ensuite, along with the convenience of second-floor laundry.A standout feature is the fully fenced private backyard with no neighbors behind, new fencing completed in 2025, and a rear backdoor entry providing easy access for lawn care, gardening, and outdoor storage.Located in a sought-after Stoney Creek neighbourhood, this freehold townhouse delivers privacy, space, and flexibility-without monthly condo fees or restrictions. Simply unpack and enjoy. (id:61852)
Right At Home Realty
36 Daylily Lane
Kitchener, Ontario
Gorgeous 2 Bed 1.5 Bath Stacked Townhouse In Mattamy's Wild Flower Community. Nestled In Lovely Huron Village, This Beautiful Open Concept Condo Boasts Ceramic Tiles, Oak Stairs, and Laminate Floors. 2nd Floor Laundry Includes Stacked Front Load Washer/ Dryer. Open Concept Kitchen Includes Granite Counters, Third Level Features 2 Bedrooms And Four Four-Piece Bathrooms. Close To Schools And Local Amenities, 5 Mins To Highway 7/8 And 10 Mins To 401. The tenant will pay full (100%)utility bills. (id:61852)
Royal LePage Signature Realty
146 Werry Avenue
Southgate, Ontario
Welcome to this bright and spacious 3-bedroom semi-detached home with 2 additional rooms in the basement, offering a total of 3.5 washrooms-perfect for families or professionals seeking comfort and space in a growing community. The main level features an open-concept layout with a modern kitchen, ample cabinetry, and a seamless flow into the living and dining areas-ideal for everyday living and entertaining. Upstairs, the generously sized bedrooms include a primary suite with a private ensuite, while additional bedrooms share bathroom. The fully finished basement adds exceptional value with two extra rooms, a full washroom, suitable for a home office, additional bedrooms/guest rooms, or recreation area. A well-maintained, move-in-ready rental offering space, functionality, and a great neighbourhood-don't miss this opportunity! (id:61852)
Royal LePage Credit Valley Real Estate
3 & 4 - 34 Jim Ashton Street
London East, Ontario
Welcome to this beautifully fully renovated home (**Hi Speed Internet included**). This property features brand new appliances, modern finishes, and a thoughtfully updated interior-perfect for families or professionals looking for a move-in-ready rental in a desirable neighbourhood. Situated in a highly sought-after area of North London, this home offers excellent access to everyday conveniences and lifestyle amenities:Top-rated schools and daycares nearby, Close to Western University, Minutes to Masonville Place Mall and major shopping centres, Variety of restaurants and cafés, including diverse dining options, Indian grocery stores and specialty shops within short driving distance, Easy access to public transit, Nearby parks, walking trails, and recreational facilities, Close to sports arenas, community centres, and fitness facilities, Convenient access to major roads and highways (id:61852)
Queensway Real Estate Brokerage Inc.
70 Fieldstream Chase
Bracebridge, Ontario
Discover this stunning 4 bedroom, two-storey home in the charming town of Bracebridge, ideally located in the heart of Muskoka. Built in 2018, this home seamlessly blends modern design with the peaceful surroundings of nature, making it an excellent choice for families or multi-generational living. Upon entry, you're welcomed by a bright, open-concept layout filled with natural light, enhanced by upgraded hardwood flooring throughout the main living areas. The stylish kitchen features contemporary finishes, ample storage, a convenient pantry, and flows effortlessly into the dining and living spaces, perfect for everyday living and entertaining. The upper level offers three well appointed bedrooms, including a spacious primary bedroom retreat designed for comfort and relaxation. Thoughtful bathroom upgrades add both style and functionality throughout the home. A finished basement provides exceptional versatility, complete with its own kitchen, bedroom, and bathroom ideal for an in-law suite or extended family accommodations, along with a dedicated wine cellar for the enthusiast or entertainer. Added conveniences include main-floor laundry and an attached two-car garage for everyday ease. Step outside through sliding doors to a spacious deck overlooking a serene, natural setting of open greenery and mature trees, backing onto environmentally protected green space for outstanding privacy and tranquility. This backyard retreat is the perfect spot for a cozy campfire, summer BBQs, or simply enjoying nature right at home. With numerous upgrades throughout, this home offers a perfect balance of comfort, functionality, and modern living. Don't miss this incredible opportunity, schedule your private showing today! (id:61852)
Keller Williams Experience Realty
Bsmt - 77 Bechtel Drive
Kitchener, Ontario
Welcome To The walkout Basement Of This Bright & Spacious two bedroom Home With Glorious Amounts Of Natural Light And Laminate Floors Throughout! Quiet Neighbourhood, Community Centre With A Swimming Pool Right Across The Street, Library, High School, Two Primary Schools, Childcare In Walking Distance. Easy Access To Bus Stop, Highway, Shopping Plaza And Superstore Nearby. tenant pay 50% of utilities. (id:61852)
Master's Trust Realty Inc.
136 Glenariff Drive
Hamilton, Ontario
This lovely bungalow with 2+1 bedrooms and 2 bathrooms is 1339 square feet and is situated in the beautiful community of Antrim Glen; a Parkbridge Land Lease Community geared to adult lifestyle living. Enter this spotless home and be welcomed by a charming living room, featuring engineered hardwood floors and a cozy gas fireplace framed by elegant custom -built-ins. The large, east-facing living/dining room allows you to enjoy the morning sun and is a great entertaining space. The updated kitchen offers plenty of cabinets and counter space and features newer stainless-steel appliances along with a large breakfast bar. Off the kitchen is a private deck with composite decking offering a southwest exposure where you can BBQ or relax and enjoy the quiet countryside and perennial gardens. The spacious primary bedroom includes a walk-in closet and an updated 4-piece bathroom with double sink vanity. Most of the basement remains unfinished, so, let your creativity bring this blank canvas to life. However, the basement does feature a bedroom that can serve as a versatile space. The single car garage offers convenient inside entry and the driveway has been widened to allow for 2 car parking. Antrim Glen residents have access to a wide range of amenities which include a community centre with an event hall, gym, billiards room, library, shuffleboard and a heated outdoor saltwater pool (a 1-minute walk away!). There is a myriad of activities that take place in this friendly community including cards, hiking and various social events. RSA. (id:61852)
RE/MAX Escarpment Realty Inc.
67 Copes Lane
Hamilton, Ontario
Luxury 5 Bed, 5 Bath Home with Stunning Lake Ontario Views! Located in a prestigious lakeside community in Stoney Creek near the Newport Yacht Club, this fully finished home offers over 3,000 sq ft of upscale living. Main floor features include 10-ft tray/coffered ceilings, hardwood flooring, 8-ft doors, pot lights & a gas fireplace. The gourmet kitchen boasts custom cabinetry, granite counters, SS appliances, under-cabinet lighting, a large island & walk-in pantry with access to a formal dining room. Covered porches off the kitchen & living room overlook a pool-sized yard. Upstairs, find 4 spacious bedrooms each with ensuite or shared bath access, plus 9-ft ceilings. The primary suite showcases lake views, a private balcony, large walk-in closet & spa-like ensuite with double sinks. Move-in ready luxury just steps from the water! (id:61852)
Meta Realty Inc.
0 Mcrobbie Road
Windsor, Ontario
Build your Dream home on this expansive 65-foot wide and 120-foot deep building lot, nestled in one of East Windsor's most established and prestigious pockets. Surrounded by beautiful family homes, this LOT offers the rare width needed for a sprawling ranch or a grand two-story estate home with a double or triple-car garage. Located in the heart of Forest Glade, you are seconds away from top-tier schools, the community center, kids parks, walking trails. Enjoy the perfect balance of a quiet, family friendly neighborhood with the convenience of nearby shopping and easy access to E.C Row Highway. Don't settle for a cookie-cutter home when you can build your dream lifestyle from the ground up. Lot is behind 3150 Robinet and opposite to 3146 Mcrobbie Rd. Utilities (Water/ Hydro/ Sewer/ Gas) at the lot line. Buyer and their agents have to verify all services status and availability. (HST if applicable is in addition) (id:61852)
Century 21 Property Zone Realty Inc.
322 - 470 Dundas Street
Hamilton, Ontario
Welcome to 470 Dundas St East, a brand new condo building in a great location. Located on the 3rd floor this bright modern unit features, stainless steel appliances, a kitchen island, sand coloured vinyl plank flooring, 4 piece bathroom, large private bedroom, insuite laundry & south facing balcony with great views. Building amenities include exercise room, party room, and rooftop patio with deck & bbq's. Includes one surface parking spot & dedicated locker. Close to amenities, old Waterdown, 407, minutes from Aldershot Go & highway access. Move in ready perfect for bachelor, young professional or couple. (id:61852)
Royal LePage Burloak Real Estate Services
716 Fairline Row
Ottawa, Ontario
Welcome to 716 Fairline Row, a stunning brand-new two-storey townhouse designed for modern living. Step inside to an open-concept main floor where the living and dining areas flow seamlessly - perfect for everyday comfort and entertaining. The bright, airy space is filled with natural light and features a well-appointed kitchen with ample cabinetry and a pantry for generous storage. Upstairs, you'll find three spacious bedrooms, including the primary bedroom complete with a 3-piece ensuite and a large walk-in closet. Enjoy the convenience of second-level laundry, thoughtfully placed for everyday ease. Located in Abbott's Run, a vibrant new Minto community in Kanata-Stittsville, this home offers the best of modern, local living. Residents will enjoy proximity to a future LRT station, parks, schools, and major amenities along Hazeldean Road. This unit is available January 1, 2026 - don't miss this fantastic opportunity to call a brand-new home yours. (id:61852)
RE/MAX Experts
91 East 42nd Street
Hamilton, Ontario
91 East 42nd is a 1.5-storey, all-brick detached home on a spacious lot in Sunninghill, one of the East Mountain's most desirable neighbourhoods. Featuring easy-care landscaping, character, and modern updates throughout. The main floor includes a bright living area, open-concept dining space, a stylish 4-piece bathroom, and a versatile bedroom ideal for guests or a home office. The kitchen features a gas stove and walkout to a fully fenced backyard with a gazebo-great for outdoor enjoyment. Upstairs offers two generous bedrooms with ample closet space. The fully finished basement includes a 3-piece bathroom, laundry room, gas fireplace, and separate side entrance, providing "in-law suite" potential. A private driveway accommodates up to four vehicles, with additional street parking available. Conveniently located near Mohawk Sports Park, Mountain Brow trails, shopping centres, grocery stores, and Juravinski Hospital, this home blends outdoor activity, urban convenience, and community living. (id:61852)
RE/MAX Escarpment Realty Inc.
5 Brentwood Road
Grimsby, Ontario
ADAPTIVE / ATTRACTIVE LIVING...SPACIOUS BUNGALOW w/AWESOME CURB APPEAL ~ On a QUIET SOUGHT AFTER STREET in Grimsby sits 5 Brentwood Road; delivering thoughtful design, including "accessibility" features & flexible living spaces that adapt to every stage of life. With a classic stucco & stone exterior, this FULLY FINISHED 2+1 bedroom, 2 bath bungalow immediately stands out. The MAIN LEVEL offers a warm, refined atmosphere anchored by a bright living room featuring a gas fireplace, hardwood flooring w/wood baseboards & crown moulding. The kitchen is both practical & inviting w/generous cabinetry, gas stove, skylight & convenient MF laundry access just off the kitchen, providing inside entry to garage. The primary bedroom is a comfortable retreat w/hardwood floors, California shutters, two closets & ensuite privilege to a wheelchair-accessible 3-pc bath complete w/WI shower. A 2nd bedroom completes the main floor. A true "chair lift" on the staircase adds ease of movement between levels, enhancing day-to-day comfort. Finished lower level offers prime IN-LAW SUITE capability, featuring a kitchenette, spacious rec area, bedRm, 4-pc bath, and a family room w/updated flooring & French doors - ideal for extended family, guests, or flexible living arrangements. ACCESSIBILITY IS SEAMLESSLY INTEGRATED THROUGHOUT...including wheelchair access to the yard, deck & driveway. XL DOUBLE garage is a standout feature w/two doors, dual access points, a wheelchair lift connecting to MF laundry & a rear man door for added convenience. XL DOUBLE drive allows enough space for 6-8 vehicles, and the spacious side yard further enhances outdoor enjoyment & usability. A BEAUTIFUL home that blends comfort, function, and adaptability, 5 Brentwood Road is a rare opportunity in an established Grimsby neighbourhood. Great central location just a short stroll to shopping, downtown, schools, parks & HWY access. Virtual staging used to highlight potential. CLICK ON MULTIMEDIA for virtual tour & Mor (id:61852)
RE/MAX Escarpment Realty Inc.
2 - 231 Park Street N
Hamilton, Ontario
Old world charm meets modern living in this recently renovated fourplex. Brand-spanking new, never lived in two-bedroom unit (2025). This place is done to the nines. The area offers everything - shopping, restaurants, parks, public transit - and it is only three blocks from the West Harbour GO station. The massive living room/dining room allows for any configuration you desire, and the unit is carpet-free throughout. The kitchen has all-new stainless steel appliances, a beautiful quartz countertop and a large breakfast bar. Bright and spacious, this unit offers it all. This unit also introduces a new concept to the Hamilton rental market - CLOSETS! Not only a front hall closet, but each bedroom also has what we are calling a bedroom closet. The unit comes with in-suite laundry, one parking space, and a generous storage room as well. Each unit is separately metered, so you only pay for what you use! Easy access to highways, and the hospital is nearby. RSA. (id:61852)
RE/MAX Escarpment Realty Inc.
4 - 231 Park Street N
Hamilton, Ontario
Old world charm meets modern living in this recently renovated fourplex. This brand-spanking new, never lived in one bedroom unit (2025) is completely carpet free. The area offers everything - shopping, restaurants, parks, public transit - and it is only three blocks from the West Harbour GO station. Renovated throughout, the galley kitchen has all-new stainless-steel appliances, and a quartz countertop. Filled with light, the best part of this unit is the massive 18 by 25-foot private deck. Who doesn't love big decks? This unit also introduces a new concept to the Hamilton rental market - CLOSETS! Not only a front hall closet, but the bedroom also has what we are calling a bedroom closet - who would have thunk it? The unit comes with in-suite laundry, one parking space, and a generous storage room as well. Each unit is separately metered, so you only pay for what you use! Easy access to highways, and the hospital is nearby. RSA. (id:61852)
RE/MAX Escarpment Realty Inc.
3 - 231 Park Street N
Hamilton, Ontario
Old world charm meets modern living in this recently renovated fourplex. The area offers everything - shopping, restaurants, parks, public transit - and it is only three blocks from the West Harbour GO station. This brand-spanking new, never lived in one bedroom unit (2025) is completely carpet free! Renovated throughout, this unit offers truly open-concept living. The kitchen has all-new stainless steel appliances, and a beautiful quartz countertop. Beautifully upgraded, this unit really has it all. This unit also introduces a new concept to the Hamilton rental market - CLOSETS! Not only a front hall closet, but the bedroom also has what we are calling a bedroom closet! The unit comes with in-suite laundry, one parking space, and a generous storage room as well. The unit is separately metered so you only pay for what you use! Easy access to highways, and the hospital is nearby. RSA. (id:61852)
RE/MAX Escarpment Realty Inc.
29 Laugher Avenue
Welland, Ontario
One Year Old!! Spacious Detached House for Lease In Welland. 3-bedroom, 2.5 bathroom, 2 Balconies, Open-concept layout, Brand New Appliances in the Kitchen, Great Room with big windows. Hardwood floors at the main floor. Main floor laundry room and the luxury of a newly constructed build with high-quality finishes. (id:61852)
RE/MAX Gold Realty Inc.
1 - 231 Park Street N
Hamilton, Ontario
Old world charm meets modern living in this recently renovated fourplex. Brand-spanking new, never lived in two-bedroom unit (2025). The area offers everything - shopping, restaurants, parks, public transit - and it is only three blocks from the West Harbour GO station. This place is done to the nines. The vaulted ceilings make it feel even bigger than it is, and the unit is carpet-free throughout. The kitchen has all new stainless-steel appliances, a beautiful quartz countertop and a breakfast bar. Bright and spacious, this unit offers it all. This unit also introduces a new concept to the Hamilton rental market - CLOSETS! Not only a front hall closet, but each bedroom also has what we are calling a bedroom closet. The unit comes with in-suite laundry, one parking space, and a generous storage room as well. Each unit is separately metered, so you only pay for what you use! Easy access to highways, and the hospital is nearby. RSA. (id:61852)
RE/MAX Escarpment Realty Inc.
6 Mackenzie Street
Southgate, Ontario
Breathtaking Flato Builder Brand New 2,315 Sqft Home 4Bed And 4 Bath With Quartz counter, Open Concept Floor Plan Ideal For All Of Your Entertaining Needs. Soaring 9-Foot Ceilings &Tastefully Designed Kitchen With Stunning Custom Island. Serene Primary Bedroom Retreat. Enjoy The Luxury Of Each Bedroom Having Its Own Private Ensuite! All Of Your Wants & Needs In One Place. This Is Truly A Must See! (id:61852)
RE/MAX Gold Realty Inc.
236 Margaret Avenue
Chatham-Kent, Ontario
Attention Investors! This is an incredible opportunity to own an investment property in a senior friendly community. Located on a beautiful 4 acre parcel of land overlooking the Syndenham River. Beautiful spacious 2 bedroom suite highlighted by a master bedroom with an attached ensuite bathroom and laundry. Open concept living space with direct access to your own private balcony. (id:61852)
Royal LePage Signature Realty
13 Penny Lane
Hamilton, Ontario
Upper Level/main floor , for lease, 3 bedrooms, 1 bathroom Located across the plaza (id:61852)
RE/MAX Real Estate Centre Inc.
2 - 9 Oakdale Avenue
St. Catharines, Ontario
NEWLY RENOVATED AND PAINTED LIVING, DININD AND KITCHEN ON THE MAIN FLOOR AND THREE BED ROOMS ON THE UPPER LEVEL, IN BEST LOCATION OF OAKDALE AVE. FULL OF MATURAL LIGHT AND BIG LIVING DINING ROOM. NEW FRIDGE, STOVE, WASHE AND DRYER. NEAR TO ALL AMENITIES LIKE SHOPS, PARKS , SCHOOLS AND HIGHWAY. YOUR CLIENT WILL LOVE IT. SHOW WITH CONFIDENT. EASY SHOWING WITH LOCK BOX (id:61852)
Century 21 Green Realty Inc.
2 - 2108 Regional 14 Road
West Lincoln, Ontario
Welcome to this charming 1-bedroom, 1-bathroom home nestled in a serene Smithville neighbourhood. This spacious property boasts a massive compound capable of accommodating over 10 cars, with convenient access for trailers and lorries. Perfectly suited for various needs, including parking school buses and other long vehicles. Don't miss out on this rare opportunity to enjoy tranquillity and practicality in one package (id:61852)
Century 21 Leading Edge Realty Inc.
4249 Elgin Street
Niagara Falls, Ontario
Updated two-storey home for rent steps from the Niagara Gorge and close to amenities, trails, attractions, and transit. This bright home offers 2 bedrooms, 2 bathrooms, and an open-concept main floor with a modern kitchen featuring an island and updated countertops (2022). Main level includes engineered hardwood and coffered ceilings; upper level has laminate flooring. Enjoy a private backyard with a stone patio, pergola (2021), and fruit plants. Exterior updates include new siding (2021), parking (2022), and front/back decks (2024). Parking for 2 cars plus laneway access for extra rear parking. Some photos virtually staged. (id:61852)
Homelife/miracle Realty Ltd
14 Upper Level - 587 Hanlon Creek Boulevard
Guelph, Ontario
. (id:61852)
Century 21 Paramount Realty Inc.
2103 - 318 Spruce Street
Waterloo, Ontario
Welcome to this bright and spacious 3-bedroom corner unit, featuring an incredible private terrace that truly gives the feel of penthouse-style living. Situated in the highly desirable University District, you're just a short walk to University of Waterloo, Wilfrid Laurier University, transit, restaurants, and everyday conveniences. This well-designed suite offers 2 full bathrooms, a walkout to the terrace from the living room, and a walkout balcony from the primary bedroom. The kitchen features stainless steel appliances and an island with breakfast bar. Residents can enjoy excellent building amenities, including a fitness center, meeting area, and party room. This beautiful corner unit with its rare oversized terrace offers outstanding value and convenience in one of Waterloo's most sought-after locations. Please Note: Select photos were taken prior to then current tenancy. *** One underground parking space is available for an additional cost. (id:61852)
RE/MAX Professionals Inc.
89 Watts Mews
Kawartha Lakes, Ontario
This brand-new, never-lived-in Fernbrook Homes townhome in Lindsay's desirable North Ward features 3 bedrooms and 2 bathrooms. The open-concept main floor boasts 9-ft ceilings, an upgraded kitchen with quartz countertops and an island, ample cabinetry, stainless steel appliances, and bright living and dining areas. Additional features include wood flooring throughout, oak stairs, and convenient garage access. Upstairs, you'll find three spacious bedrooms. The unfinished basement provides excellent storage and future potential. Ideally located near the scenic Scugog River, parks, hiking trails, schools, shopping, and just minutes from the hospital and major routes, this home offers comfort, style, and convenience. It's perfect for families or professionals seeking a fresh, modern place to call home in a growing community. (id:61852)
World Class Realty Point
22 Daniels Drive
Brighton, Ontario
Discover one of Brighton's finest luxury residences, where every detail has been designed for elegance and comfort. The spectacular backyard retreat features a heated inground pool with cascading waterfall, a brick cabana complete with change room, 3-piece bath, outdoor kitchen, wet bar, and a relaxing hot tub - perfect for resort-style living at home. The meticulously landscaped, park-like grounds are set on a private double pie-shaped lot, offering unmatched space and privacy. Inside, the newly renovated, dream kitchen flows seamlessly into an expansive family room with soaring vaulted ceilings, while formal living and dining rooms provide the ideal backdrop for sophisticated entertaining. The primary suite is a true sanctuary, boasting a custom walk-through dressing room and a spa-inspired ensuite with heated floors and steam shower. 2nd bedroom suite and 2 additional oversized bedrooms on second level along with den. Theatre and office in basement. Triple garage with swisstrax flooring, custom cabinetry and drive with ample parking for guests. Water well for outdoor use. This home is a must see! (id:61852)
RE/MAX Impact Realty
107 Billington Crescent
Hamilton, Ontario
Nestled in the family-friendly Berrisfield community, 107 Billington Crescent is a well-cared-for 3-bedroom, 1.5-bath, 2-storey home offering 1,328 sq. ft. of above-grade living space, plus a finished lower level that adds another 490 sq. ft. of comfortable living area. Located on the Hamilton Mountain, this home combines comfort, practicality, and a strong sense of community. The main floor features a bright and spacious living room with a large bow window overlooking the front gardens, a separate dining area, and a functional kitchen with plenty of cabinetry and a view of the backyard. A convenient side entrance and a 2-piece powder room complete this level. Upstairs, you'll find three generous bedrooms and a 4-piece bathroom with a separate shower and soaker/whirlpool tub (included as-is), along with the added convenience of laundry on the bedroom level. The finished lower level extends your living space with a bright and inviting recreation room featuring a cozy fireplace with a brick surround and electric insert, recessed lighting, and ample room for storage or utilities. Outside, enjoy the charm of a welcoming front veranda and a fully fenced backyard with a large deck-perfect for barbecues, entertaining, or simply relaxing while the kids play. The property also offers a rare advantage: a generous driveway providing ample parking for multiple vehicles. Set in a mature, well-established neighbourhood close to schools, shopping, restaurants, parks, and major commuter routes, this move-in-ready home has been lovingly maintained and is ready for its next family to enjoy. (id:61852)
Royal LePage Real Estate Associates
26 - 29 Weymouth Street
Woolwich, Ontario
Welcome to Pine Ridge Crossing - where modern bungalow living meets exceptional craftsmanship. Our interior units 26-29 offer a beautifully designed layout with 2 bedrooms and 2 bathrooms on the main floor. These thoughtfully crafted bungalow units by Pine Ridge Homes feature high-quality finishes throughout, starting with a warm and inviting open-concept floor plan. The kitchen showcases quartz counters, soft-closing drawers, and floor-to-ceiling custom cabinetry, offering both style and functionality. Large windows and 9-foot ceilings fill the main floor with natural light, creating a bright, spacious environment perfect for everyday living. The primary suite includes a beautiful ensuite and generous closet space, providing comfort and convenience in one private retreat. The second bedroom on the main floor is ideal for guests, a home office, or a quiet reading room. Enjoy the ease of main-floor laundry, an electric fireplace in the living room, and a covered porch that overlooks the peaceful pond-making sunset views a part of your daily routine. Buyers also have the option to finish the basement, adding the potential for extra bedrooms, a full bathroom, and a spacious family room-perfect for extended family, entertainment, or additional storage. This maintenance-free community includes snow removal and landscaping, ensuring worry-free living year-round. Choose from our move-in-ready designs or personalize your home through our curated designer selection packages. Located in Elmira's desirable South Parkwood subdivision, Pine Ridge Crossing offers nature trails, parks, golf courses, and a quiet small-town feel, all while being just 10 minutes from the city. Visit our Model Home at Unit 17 on Thursdays from 4-7 pm and Saturdays from 10 am-12 pm. (id:61852)
Real Broker Ontario Ltd.
203 Margaret Avenue
Hamilton, Ontario
Welcome to 203 Margaret Avenue in Stoney Creek! This one-owner 4 level backsplit home has been lovingly maintained and thoughtfully designed with custom touches throughout. The main and upper levels feature a 3-bedroom, 2-bathroom layout, while the massive single-level basement offers another full bathroom, a second kitchen, a large cantina, and a convenient walk-up to the oversized double car garage, an ideal setup for a future in-law suite or multi-generational living. Set on a 220 ft deep lot, the property provides endless possibilities: build a garden suite (ADU), design your dream pool retreat, or simply enjoy the privacy and space of your own park-like potential backyard. With two kitchens, generous principal rooms, and a basement designed for versatility, this home is both practical and full of potential. A rare opportunity in a sought-after Stoney Creek location, ready for your vision to make it your own. (id:61852)
Keller Williams Edge Realty
65 Sunflower Crescent
Thorold, Ontario
New Immigrants, Work permit are welcome to apply! No neighbour in-front of the house. One year New - 4 bedrooms and 2.5 Bathroom, Popular Camrose model, Elevation C, Fully bricks, built by Empire Communities. Conveniently Located minutes off the highway, close to Brock University, Parks, Trails, Shopping, Schools and Transit! This Home has 9 ft Ceilings on main floor, Big Bright Windows Throughout the house, a Beautiful Kitchen and Breakfast area, Great Room and a bonus room. There are Hardwood and Tiles on main floor, Wooden Staircase with Lovely Iron Pickets. Brand New appliances & A/C installed. Second Floor Features 4 Bedrooms & a Laundry Room. Large Basement ready to be ANYTHING you Want it to be! Finally, the Large Double Garage has Direct Access into the Home for added Convenience! Don't Miss it. FURNISHED OPTION ALSO AVAILABLE. (id:61852)
Century 21 Property Zone Realty Inc.
7 Homewood Avenue
Hamilton, Ontario
Tucked along a tree-lined street in Hamilton's beloved Kirkendall neighbourhood, this stately legal duplex tells a story of character, versatility, & opportunity. Behind its charming façade lies over 2,500 square feet of living area, thoughtfully separated into three distinct suites that adapt as life does. On the main level, a self-contained one-bedroom apartment at the rear and a dedicated home office at the front create endless possibilities. The recently renovated apartment offers a private space for parents or a tenant who wants a true home feeling. The office provides the perfect setup for professionals seeking a separate, client-ready workspace - ideal for a therapist, doctor, hair stylist, or lawyer who wants the convenience of working from home without sacrificing privacy. On the upper levels, natural light pours in through skylights and stained-glass windows, highlighting 18-foot ceilings, historic woodwork, and a wrap-around covered balcony made with Trex decking - a peaceful escape in the middle of the city. With two bedrooms, a loft, and two full bathrooms upstairs, it's a bright, welcoming home with timeless charm. Outside, the yard continues the character of the home with water features, a stained-glass art piece, and a restored church pew, creating a one-of-a-kind setting for entertaining or relaxing under the trees. Whether you're hosting friends or enjoying a morning coffee surrounded by art and greenery, this backyard is made for connection and celebration. Behind the charm lies confidence in the updates - a metal roof (2019), all-new windows (2023), high-end appliances, and independent heating and cooling systems for each level, ensuring comfort and efficiency year-round. Set in one of Hamilton's most sought-after neighbourhoods, steps to Locke Street's cafés, boutiques, and parks, 7 Homewood Ave is more than a home - it's a lifestyle, a workspace, and an investment in one of the city's most vibrant communities. RSA. (id:61852)
RE/MAX Escarpment Realty Inc.
57 Neil Avenue
Hamilton, Ontario
PERFECT FIT FOR FAMILY LIFE....A wonderful blend of warmth & functionality, this brick 2-storey is nestled in a quiet Stoney Creek neighbourhood w/stunning ESCARPMENT VIEWS. Proudly set on a CORNER LOT, the well-maintained property exudes charm inside & out. From the moment you arrive, the covered front porch invites you to sit back & relax. DBL CONCRETE DRIVEWAY provides parking for 4, complemented by an attached 1.5-car garage w/workbench & shelving - perfect for hobbyists or storage. Step inside a bright, welcoming foyer leading to a formal living room that flows seamlessly into the dining room - ideal spot for gatherings & entertaining. The kitchen connects to a SUN-FILLED DINETTE nook w/direct access to back deck & private yard, offering a perfect transition between indoor & outdoor living. The FAMILY ROOM featuring a cozy gas fireplace, and a 3-pc bath, completes the main floor. Upstairs, gleaming hardwood leads to four spacious bedrooms & 5-pc bath. Two bedrooms, incl. primary suite, feature WALKOUTS to a full-width front BALCONY, creating a peaceful retreat. A FULLY FINISHED BASEMENT adds versatility, with large recreation room, games room, cedar storage closet, big laundry/utility room, and spacious cantina w/plenty of shelving. Outside, unwind in the BEAUTIFULLY LANDSCAPED YARD, complete w/perennial gardens, privacy hedge & vegetable garden, all framed by picturesque escarpment views. Walk to charming downtown Stoney Creek w/cafes & restaurants, or Battlefield Park- a National Historical Site. Perfectly situated close to Eastgate Mall, Denningers, public transit, schools, shopping & QEW/Red Hill access PLUS just a 5 min drive to new Confederation GO station, 7 min drive to Confederation Park on Lake Ontario with its sandy beach, waterpark, restaurants & waterfront rec trail. This home offers a lifestyle of comfort and convenience in one of Stoney Creek's most desirable settings. CLICK ON MULTIMEDIA for virtual tour, drone photos, floor plans & more. (id:61852)
RE/MAX Escarpment Realty Inc.
43 Normanhurst Avenue
Hamilton, Ontario
Home Located in central Hamilton! Close To All Schools, Shopping Malls, Transit And Parks! Quick and Easy Access To The Red Hill Valley Pkwy. This 3 Bedrooms Bungalow Located On A Quiet Street Is The Perfect For First Time Buyer or Small Family, Or Investor. The Main Floor Offers A Front Living Room With Large Windows. The 3 Bedrooms And Two 4pieces Baths Are Located On The Main Floor. Enjoy The Outdoor Deck in Summer. Fully Fenced Yard. Crawling Space Can Be Used As Extra Storage (id:61852)
Save Max Achievers Realty
15 - 230 Avonsyde Boulevard
Hamilton, Ontario
Discover incredible value in Waterdown with over 1,700 square feet of living space and a double-car garage! Welcome to 15-230 Avonsyde Boulevard, where modern style meets tranquil surroundings. The main level features a spacious, light-filled den ideal as a home office, kids playroom or even a fourth bedroom. Enjoy the convenience of direct access to the double garage, along with a well-appointed laundry room that completes this functional and versatile space. On the second floor, the spacious and sunlit eat-in kitchen, featuring ample storage, stainless-steel appliances and a sliding door that opens to your private terrace overlooking peaceful greenspace. Adjacent to the kitchen is a fantastic family room with large windows that fill the space with natural light. A stylish two-piece powder room completes this beautifully designed level. The upper level offers a relaxing primary suite, complete with a private three-piece ensuite and a generous walk-in closet. Two additional well-sized bedrooms and a full bathroom complete the third floor, providing comfort and space for the whole family. A private driveway and two garage spaces offer parking for three vehicles a welcome convenience for busy households. This is a rare opportunity to own in the desirable Waterdown community at a price point that fits your budget and checks all your boxes. RSA. (id:61852)
RE/MAX Escarpment Realty Inc.
Lower - 1209 Sixth Line
Oakville, Ontario
Walk To Oakville Place - High Ranked: White Oaks Secondary School (the IB Programme), HolyTrinity Catholic Secondary, Recreational Centre/Library, Sunningdale French ImmersionElementary School and Sheridan College; All Just Steps Away. This Spacious 3-bedroom Apartment;Located in Vibrant College Park Community is Situated Directly Across from The Oakville GolfClub, Boasts Peaceful Green Views and a Quiet Residential Setting Perfect for ComfortableLiving. The Bright Interior Features Easy-Care Flooring Throughout, An Oversized PrimaryBedroom That Can Also Be used As an Expansive Living Area, Two Further Generous-Sized Bedrooms!a Functional Kitchen with Full Appliances and a Dedicated Dining Area. This Airy ApartmentFeatures Large Windows, Pot lights and Ample of Storage. 2 Parking Spaces Are Included in Rent,Minutes Ride to QEW/403 Highway and GO Station. AVAILABLE IMMEDIATELY. Min 2Hrs. Notice forShowings Required. Tenant Pays for 50% of Utilities. Key Deposit $200. (id:61852)
RE/MAX Ultimate Realty Inc.
33 Southbend Drive
Brampton, Ontario
This beautiful 5+1 bedroom, 5 bathroom home with two kitchens is ideal for growing families or multi-generational living! Step inside to hardwood flooring throughout the open concept living areas adorned with pot lights, California shutters and crown moulding. The heart of the home is the gourmet kitchen that is ideal for entertaining, designed with quartz countertops, a modern backsplash, stainless steel appliances and a large centre island that brings everyone together. The family room displays a custom stone feature wall. A bright breakfast area walks out to the lovely landscaped backyard. The foyer and powder room are finished with custom tile, adding a refined touch to the main floor. Upstairs, there are five generously sized bedrooms. The large primary has a walk-in closet and a stunning 5 pc ensuite including a soaker tub and glass shower. The fully finished basement adds incredible versatility, offering a second kitchen with new cabinets and counters, an additional bedroom and a full bathroom perfect for extended family, guests, or future income potential. Located in the family-friendly Snelgrove neighbourhood, this home is close to parks, schools, shopping, transit and major highways giving you both convenience and community. (id:61852)
Rare Real Estate
260 Old Orchard Circle
Oakville, Ontario
Nestled in a family-friendly neighbourhood, here's a rare opportunity to live in this home that's been loved by its original owner for many years! Bright and sun-filled throughout, you'll notice its character from the moment you walk in. There's lots of potential here to update the charm or renovate it to your liking, the choice is yours! There's plenty of space for everyone, whether you have a big family or love hosting guests. Head out to your spacious deck & enjoy the beautiful sunshine in your expansive backyard. Centrally located, so you're minutes to everything you need. Schools, parks, shops, restaurants, entertainment, Highway 403, Highway 407, GO station, Lake Ontario & more are all nearby. You won't want to miss this! (id:61852)
Century 21 Leading Edge Realty Inc.
