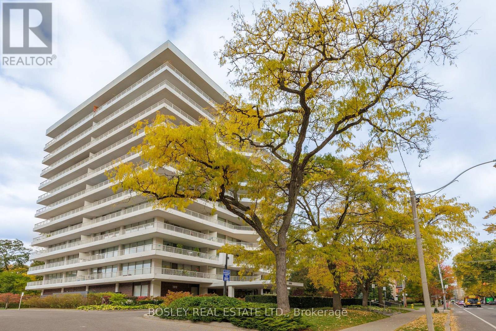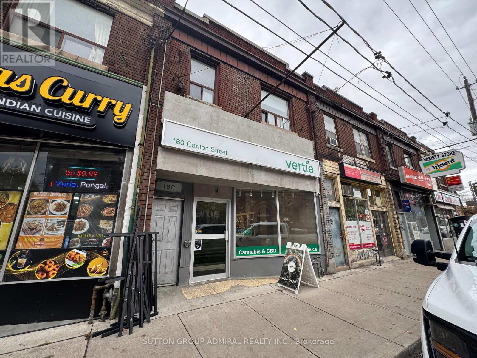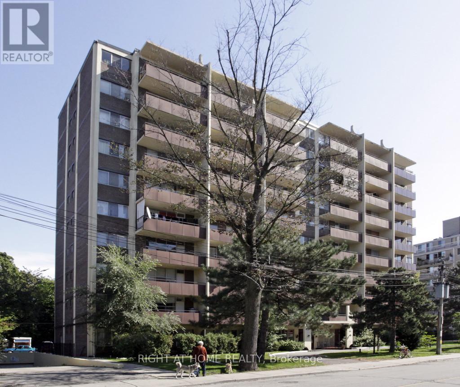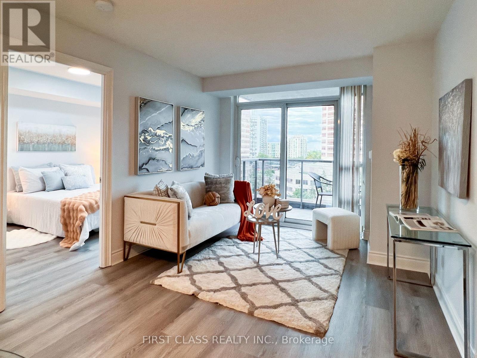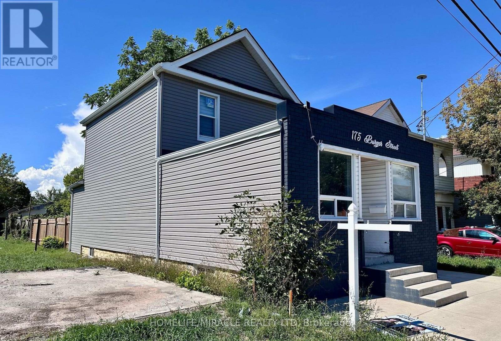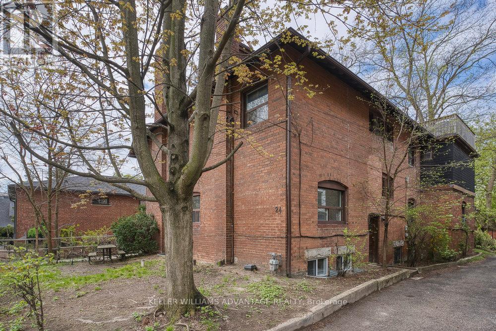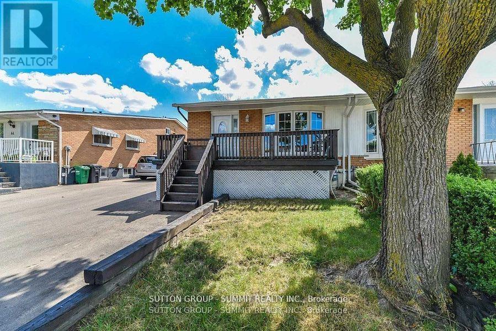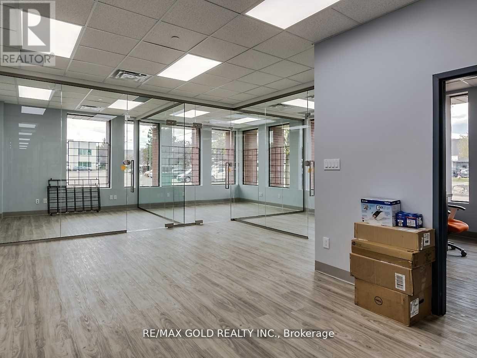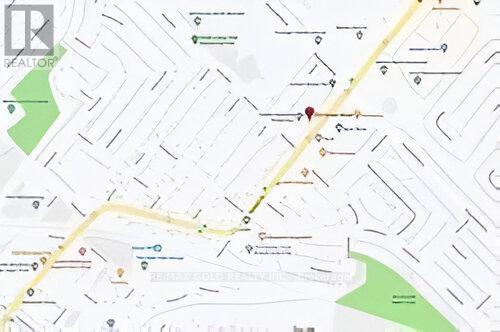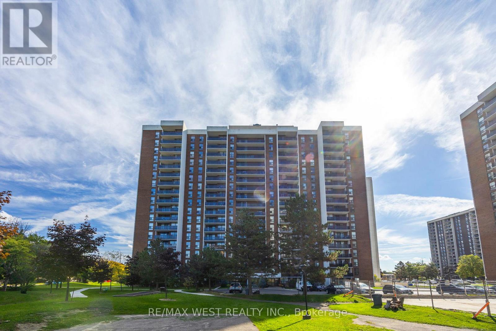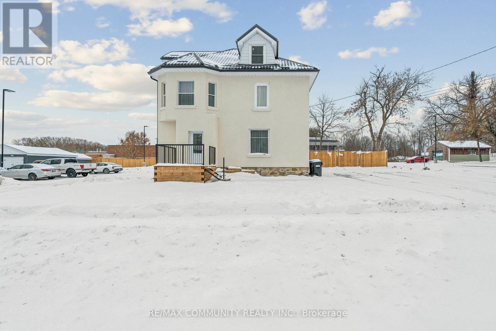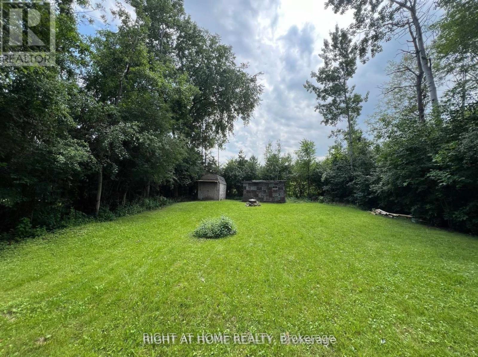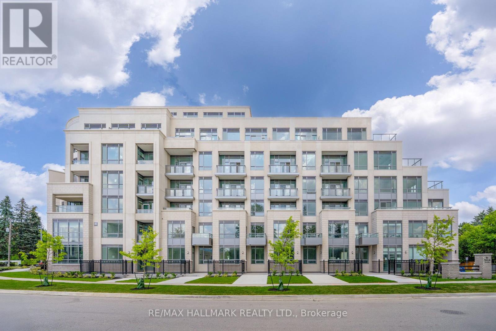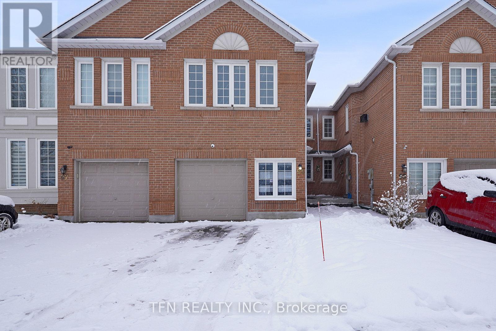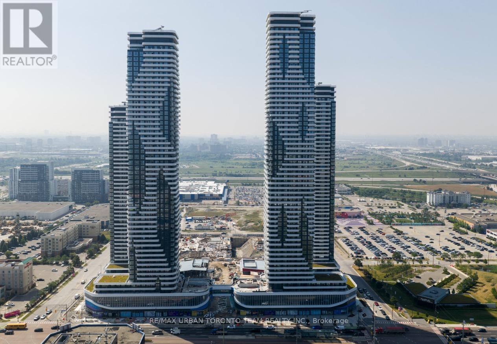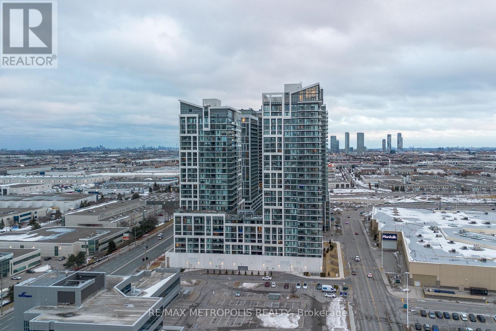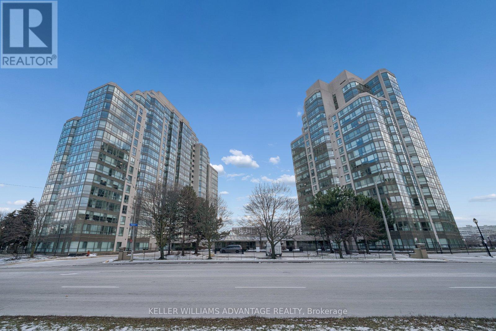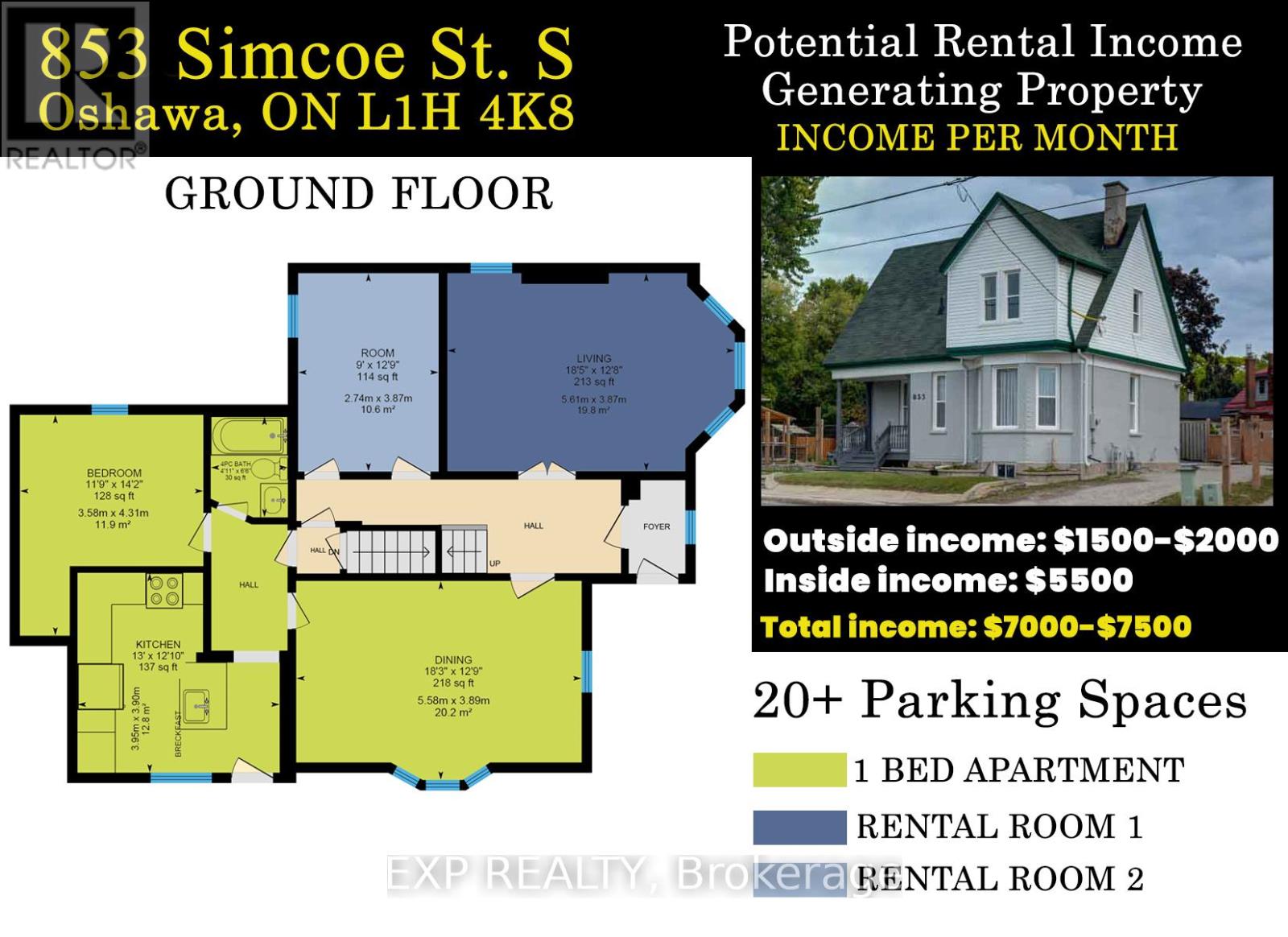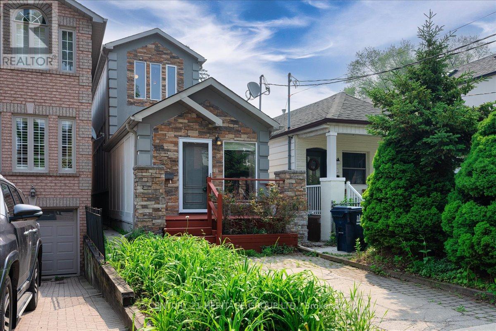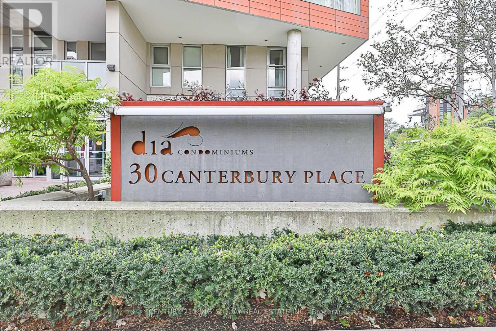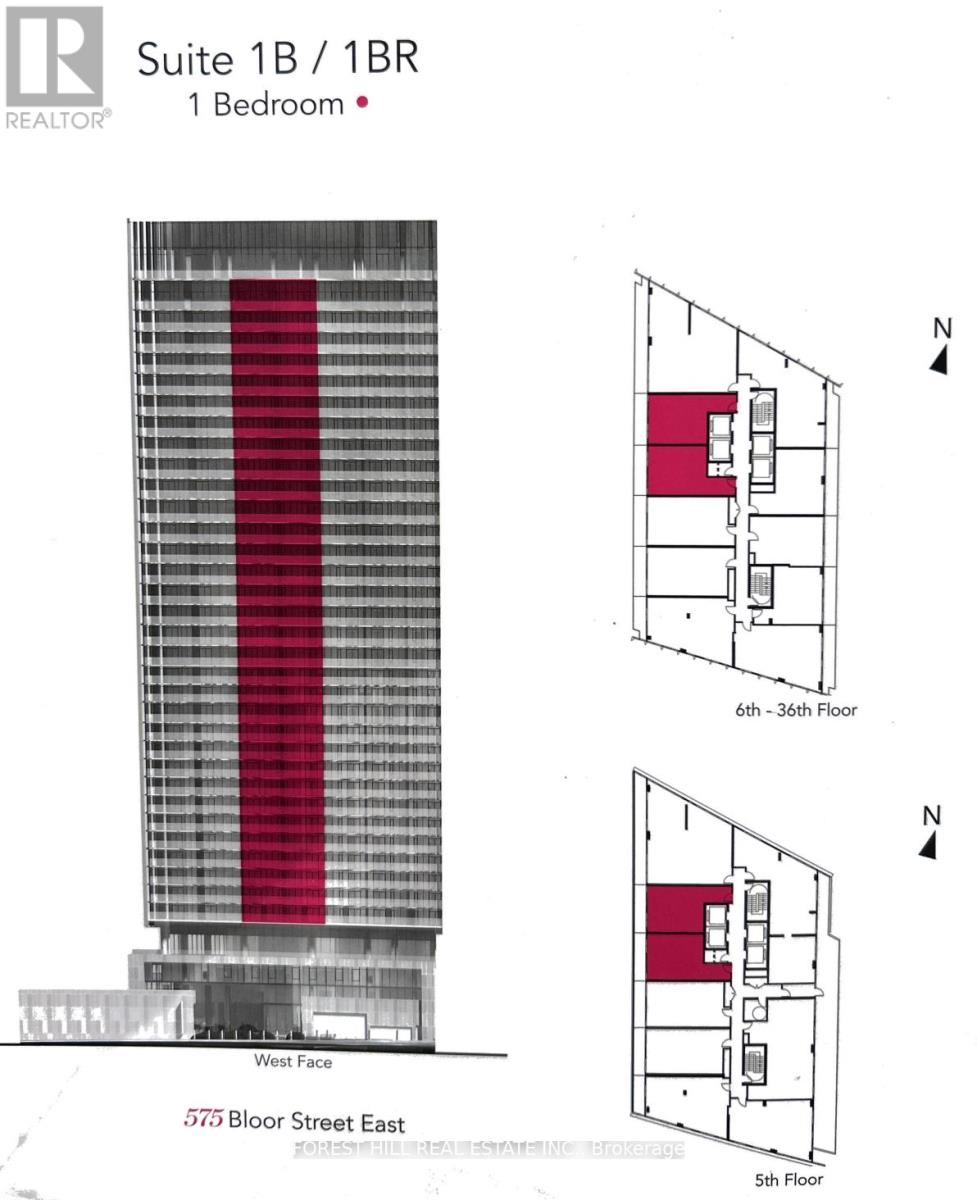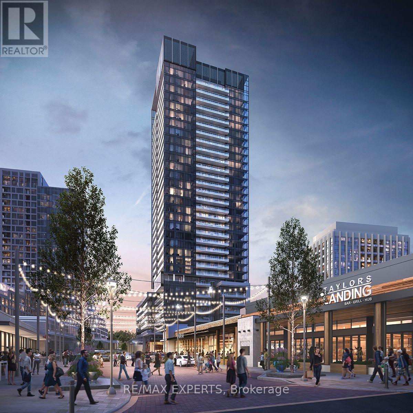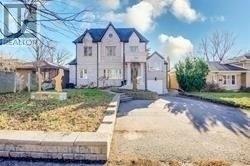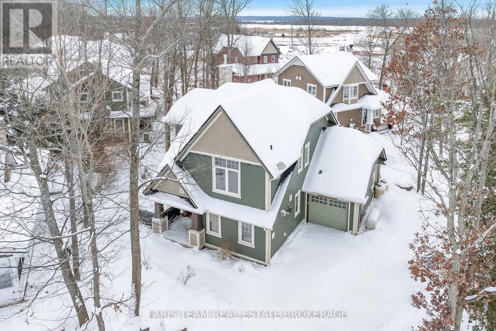201 - 190 St George Street
Toronto, Ontario
Bright and spacious 2-bedroom, 2-bathroom corner suite at the coveted 190 St George St. Condos. Featuring a wraparound terrace, floor-to-ceiling windows, open-concept living/dining area, and a functional split-bedroom layout. The primary bedroom offers a private ensuite, while the second bedroom is perfect for guests or a home office. Includes parking and locker. Located steps to St. George subway, U of T, Yorkville, and all that The Annex offers. Exceptional value in a well-managed boutique building with only 70 units. This unit is in need of updating and repairs in the kitchen and bathrooms, as well as drywall replacement in spots. Property is being sold "as-is, where-is" with no warranties or guarantees of any kind. (id:61852)
Bosley Real Estate Ltd.
1 - 180 Carlton Street
Toronto, Ontario
Location! Location! A beautiful unit in The City, Newly Renovated 1 Bedroom Apartment. Only One Neighbor, Separate Utilities Meter. Walking Distance To TMU, Phoenix Concert Theater, Allen Gardens And Vibrant Shops. Public Transit Right At Your Doorstep. Perfect For University Students, Young Professionals. (id:61852)
Sutton Group-Admiral Realty Inc.
502 - 191 St George Street
Toronto, Ontario
Excellent location just steps away from the St. George subway station and University of Toronto! Close To George Brown College, Shopping Malls, Restaurants, Supermarkets, Yorkville, Financial District And more. Cozy, recently updated one bedroom unit ; Heat, water, and UNDERGROUND PARKING are included! (id:61852)
Right At Home Realty
814 - 15 Greenview Avenue
Toronto, Ontario
Prestigious Meridian By Tridel In The Heart Of North York! Bright & Spacious Split 2-Bedroom, 2-Bath Layout With Large Windows And Walk-Out To Balcony With Clear City View. Recently Renovated With New Laminate Flooring, Freshly Painted Walls, Updated Lighting Fixtures, And Modern Appliances. Granite Kitchen Countertop Adds A Touch Of Elegance. Building Features A Stunning 2-Storey Lobby And World-Class Amenities: Indoor Pool, Recreation Centre, Gym, Sauna, Billiards, Golf Simulator, Games Room, Guest Suites & More! Steps To Finch Subway Station, Shops, Restaurants, Parks & All Conveniences. (id:61852)
First Class Realty Inc.
175 Burgar Street
Welland, Ontario
Turnkey & fully renovated - your dream 5-bed, 2-bath home in Welland awaits! This bright modern detached home offers over 1,300 sq. ft. of living space. The open-concept kitchen features stainless steel appliances, granite counters, and pot lights, flowing seamlessly into the spacious living area with 9-ft ceilings. Extensive updates include plumbing & electrical (2022, ESA Certified), new furnace & A/C(2023), new driveway (2023), upgraded siding (2024), fresh paint throughout, and owned hot water tank. Roof (2020) and fence (2021) also recently replaced. The basement features 6-ftceilings and plenty of potential. Enjoy a sunroom with walkout to backyard, newer concrete driveway, and added privacy with no houses directly across the street. Prime location just minutes to Niagara College, Hwy 406,shopping, dining, transit, and the canal trail. A modern, move-in ready home and a safe turnkey investment, don't miss this opportunity! (id:61852)
Homelife/miracle Realty Ltd
24 Indian Road Crescent
Toronto, Ontario
Incredible investment opportunity!!! Fabulous two-storey fourplex available for sale on a quiet tree-lined family-friendly street just north of High Park. Four bright, charming, well-maintained 1 bedroom units, each with a large, sunny eat-in kitchen, separate light-filled living area, and 4-piece bath. Enviable, ultra-convenient west-end neighbourhood steps from subway station, TTC bus routes, and the countless shops and services of Bloor West Village and The Junction. Three units rented to long-term, stable tenants. 1 vacant unit is renovated and ready to be leased at current market value. Great opportunity for a new operator to buy and hold in a truly A+ location. (id:61852)
Keller Williams Advantage Realty
Lower Level - 46 Sharon Court
Brampton, Ontario
2 year old new lower level apartment w/separate entrance & separate laundry. Bright layout, pot lights through-out. Close to hgihways & shopping. Located in convenient Brampton. Don't miss this one! (id:61852)
Sutton Group - Summit Realty Inc.
- C - 1122 Lorimar Road
Mississauga, Ontario
New Glass Office Space available approx. 1,000 sq.st , close to Derry Rd & 410, right next to highway 410. Excellent opportunity for 3 large private offices with windows, reception area, large open boardroom, small kitchen, and one washroom. Ideal for a small office setup or a show room,. Move-In Ready. (id:61852)
RE/MAX Gold Realty Inc.
323 Queens Street
Halton Hills, Ontario
Just Listed for Lease!Rare opportunity in prime Acton, Halton Hills-located directly on Highway 7, across from Tim Hortons, McDonald's, a gas station, and next to Domino's. This fully renovated residential & commercial property offers the perfect live-and-work setup in a high-traffic, high-visibility location.The residential portion features 3 bedrooms, living and dining rooms, a full kitchen with laundry, a washroom, and a private backyard. The commercial space includes an office area and parking/storage for up to 20 cars, ideal for a wide range of permitted business uses under Corridor Commercial zoning.Enjoy exceptional exposure, unbeatable convenience, and immediate occupancy. A perfect opportunity to live and work from the same property or operate your business in a thriving, high-growth corridor. (id:61852)
RE/MAX Gold Realty Inc.
805 - 21 Knightsbridge Road
Brampton, Ontario
Welcome To 805 - 21 Knightsbridge Road In Beautiful Bramalea, Ontario. This Open Concept, 800+ SqFt 1Bdrm, 1 Bath Unit Complete With Formal Living And Dining Spaces, W-Out From Living Room To Huge Open Balcony, Large Primary Bdrm With Huge Closet, 4pce Bath, And 1 Owned Underground Parking Spot, Offers The Perfect Opportunity To The First Time Buyer Looking To Enter The Market, An Investor Or End-User. Priced To Sell And Steps To All Major Amenities (Bramalea City Centre/Transit/Hwys/Schools/Shopping/Parks +++). This One Won't Last! (id:61852)
RE/MAX West Realty Inc.
119 Jephson Street
Tay, Ontario
Welcome to 119 Jephson Street, a beautifully updated century corner home in the heart of Victoria Harbour. Nestled near Simcoe's Georgian Bay and Crystal Beach, this spacious residence offers four bedrooms, two bathrooms, and a full-height unfinished basement, all set on a generous 66 x 144 ft lot. With solid construction, gleaming hardwood floors, and modern upgrades throughout, the home is move-in ready and brimming with charm. A unique highlight is the private third floor, featuring a versatile family room, entertainment space, and study area --- perfect for relaxation, gatherings, or working from home. Just a short 10-minute walk to them marina and close to shopping, restaurants, and transportation, the location is truly priceless. Whether you envision it as a family home, a cottage retreat, or a wise investment, this property is a golden opportunity to own a dream in one of Simcoe's most desirable communities. (id:61852)
RE/MAX Community Realty Inc.
34 Broadview Street
Collingwood, Ontario
Welcome to Your All-Season Getaway Just Steps from Georgian Bay! This recently updated 3-bedroom, 1-bath bungalow is perfectly situated just 1 block from public water access and minutes from Wasaga Beach, ski resorts, and the vibrant shops, dining, and entertainment of Collingwood. Nestled on a quiet dead-end street in a rapidly revitalizing neighbourhood filled with new builds and beautifully renovated homes, this property offers incredible value for first-time buyers, Airbnb hosts, downsizers, and savvy investors alike.Set on a massive 60 x 200 private, treed lot, the home is set well back from the road, offering exceptional privacy with mature trees surrounding the front, back, and sides. Inside, youll find a bright, spacious living room with brand-new flooring, a functional eat-in kitchen with new appliances, fresh paint, and plenty of cupboard space, plus a private primary bedroom tucked away at the rear of the home. The bonus room with laundry offers endless possibilitiesextra living space, a home office, or even a guest area.Step outside to your expansive backyardlarge enough for a future pool or dream outdoor oasis. Recent updates include new flooring, appliances, paint, a back deck, and a gravel driveway.Whether youre looking for a year-round home, an investment property, or a weekend retreat in Ontarios four-season playground, this home checks all the boxes. Move-in ready, full of potential, and minutes to everything! "First image is a rendering that was submitted to the city" (id:61852)
Right At Home Realty
247 - 2075 King Road
King, Ontario
Welcome to Suite 247 at King Terraces, a rare offering that blends luxury, light, lifestyle, and an exceptional level of modern convenience. This southeast-facing corner suite features 963 sq. ft. of refined interior living paired with a sprawling 192 sq. ft. private terrace, creating an effortless indoor-outdoor flow perfect for weekend getaways or everyday retreat-style living.Designed with distinction, this 2-bedroom, 2-bathroom residence offers a split-bedroom layout for enhanced privacy, 9-foot ceilings, and vinyl flooring throughout. Oversized windows flood the home with natural light, highlighting the warm and sophisticated ambiance in every room. The contemporary chef's kitchen is finished with integrated appliances, sleek quartz countertops, and modern cabinetry, ideal for entertaining or unwinding in style.The open-concept living and dining area extends seamlessly to the terrace, bringing fresh air and outdoor tranquility into your daily routine. The primary bedroom features a spa-inspired ensuite with a walk-in glass shower, while the secondary bedroom provides its own quiet comfort with access to a nearby full bath.Unique to this suite is its EV parking space, a rare and highly sought-after feature in the building, along with a storage locker and high-speed internet included for added convenience.Residents of King Terraces enjoy access to 5-star, resort-calibre amenities, including a spa-like outdoor swimming pool, a steam room, a rooftop lounge, a state-of-the-art fitness centre, an elegant party lounge, and 24-hour concierge. The building also includes advanced digital security systems, offering secure, keyless door access for peace of mind.Perfectly situated near major transit, top private schools, boutique shopping, fine dining, and just a short drive to the airport, Suite 247 delivers a lifestyle of modern luxury, comfort, and unmatched convenience. (id:61852)
RE/MAX Hallmark Realty Ltd.
95 Alameda Circle
Vaughan, Ontario
Rarely Available For Rent In Prime Beverley Glen! Spacious 1,963 Sq Ft Townhome Filled With Natural Light. Features 3 Large Bedrooms, 4 Washrooms, A Generous Family Room, And Big Windows Throughout. Upgrades Include New Flooring On The Second Floor, New Staircase, New Stainless Steel Appliances, New Kitchen Counter, Fresh Paint Throughout & More. Primary Bedroom Offers A Walk-In Closet. Large Main-Floor Laundry Room. Functional Kitchen With Great Flow To The Living & Dining Areas. Backyard Patio Area Ideal For A BBQ Or Cozy Outdoor Seating. Parking For 3 Vehicles (2 Outdoor + 1 Garage). Steps To Synagogues, Westmount C.I., Top-Rated Schools, Public Transit, Centre St Shopping, Groceries, The Disera Strip & Promenade Mall. A Fantastic Opportunity In A Highly Sought-After Community! (id:61852)
Tfn Realty Inc.
4007 - 8 Interchange Way
Vaughan, Ontario
Festival Tower C - Brand New Building (going through final construction stages) 595 sq feet - 1 Bedroom plus Den & 2 bathroom, Balcony - Open concept kitchen living room, - ensuite laundry, stainless steel kitchen appliances included. Engineered hardwood floors, stone counter tops. 1 Locker Included (id:61852)
RE/MAX Urban Toronto Team Realty Inc.
1214 - 9000 Jane Street
Vaughan, Ontario
Enjoy breathtaking views from this high-floor unit! This beautiful 1-bedroom plus spacious formal den offers 635 sq. ft. of living space, plus a 115 sq. ft. balcony (totaling 750 sq. ft.). The desirable higher floor provides ample natural light and an open feel, featuring 9-ft ceilings and premium finishes throughout. The designer kitchen is equipped with a center island, quartz countertops, a stylish backsplash, and a full suite of stainless steel appliances. The grand primary bedroom boasts a large double closet for plenty of storage. Conveniently located near Vaughan Mills shopping center, TTC subway, and transit options. Experience resort-style living with luxurious 5-star amenities, including a grand lobby, outdoor pool and terrace, party room, fitness center, and more! (id:61852)
RE/MAX Metropolis Realty
304 - 3231 Eglinton Avenue E
Toronto, Ontario
Welcome to this bright and generously sized 2-bedroom, 2-bath corner unit, offering over 1,100 sq. ft. of living space. New floors throughout and freshly painted walls enhance the open layout, which is filled with natural light, and the enclosed sunroom adds a perfect extra space for a home office, reading nook, or quiet morning coffee. The primary bedroom includes a walk-in closet and its own private ensuite, while the second bedroom is well-proportioned and ideal for guests or everyday use. The unit also features convenient ensuite laundry. The main living and dining areas are spacious and practical, making the unit feel more like a home than a condo. Located in a convenient Scarborough neighbourhood, you're close to schools, gyms, parks, shopping, restaurants, transit, and major routes. Residents have access to a wide range of amenities, including 24-hour concierge, gym, pool, sauna, squash courts, games room, library, and more. (id:61852)
Keller Williams Advantage Realty
853 Simcoe Street S
Oshawa, Ontario
Rare Live & Work From Home in Sought-After Lakeview Community of Oshawa! Top 5 Reasons You will like this property: 1) Excellent Investment Opportunity Live & Work at Home, Potential to Earn 7%-9% Cap!, 2) Many permitted Uses: Residential, Automotive, Office, Day Care. Long Term Care, Personal Service Establishment, Funeral Home, With a Drive-Thru Window, Plus Many, Many More. See the Attached Zoning & Permitted Uses, 3) Premium Double Lot 88.88 Feet Frontage & 112.32 Feet Depth With Large Drive and a Curb Cut Out for an Optional 2nd. Driveway, an Incredible Backyard With Potential to Build a Backyard Home, Guest House, Allowing for more Income, 4) 5 Bedrooms, 2 Kitchens, 3 Bathrooms With a Separate Entrance to an Unspoiled 7-Foot High Ceiling Basement Allowing for Additional Rental Income Potential, 5) Minutes from Hwy 401, Go Train, Lake Ontario and Transit. Not A Heritage Property Or Designation!!! (id:61852)
Exp Realty
169 King Edward Avenue
Toronto, Ontario
You have found the gem you have been searching for! Welcome to 169 King Edward Avenue - a thoughtfully designed, two-storey detached home nestled in the heart of the warm and family friendly Woodbine-Lumsden community. Blending timeless comfort with modern functionality, this beautifully maintained residence offers 3 spacious bedrooms with 4 full bathrooms, ideal for growing families or multi-generational living. Step inside and you'll be greeted by a bright, airy main floor featuring soaring ceilings, potlighting, and an open-concept layout flooded with natural light from oversized windows and well-placed skylights. Divide Great Room into two rooms, and use as a combined Living/Dining room-- you choose! The full kitchen offers abundant cabinetry and workspace, perfect for daily cooking or entertaining. A rare main-floor bedroom with direct walkout access to a private backyard, plus a 4-piece bathroom, completes this versatile level. Upstairs, the home continues to impress with two large bedrooms, including a serene primary suite with walk-in closet and private ensuite, creating a peaceful retreat at days end. The finished lower level provides even more space to relax and unwind, featuring a cozy rec room, dedicated office nook, a fourth bathroom, laundry area, and a crawl space for extra storage. **This home has solar energy to heat the the water during the summer season** **The driveway can be readily made into 2 parking spaces** Located on a quiet street just minutes from the DVP, TTC, parks, top rated schools, and everyday amenities, this home checks all the boxes for style, space, and convenience. Whether you're starting a family or looking to settle in a vibrant east-end neighbourhood, this move-in-ready gem is not to be missed. A Must See! It's truly a spectacular GEM that can not be showcased, due to the limited photos permitted. Book your showing today--- YOU WILL THANK ME LATER! (id:61852)
Century 21 Heritage Group Ltd.
1905 - 30 Canterbury Place
Toronto, Ontario
Location! Lacation! 9Ft Ceilings, 649sq+200sq Balcony, Beautifully 1+Den/2 Bathroom Model Suite In The Heart Of North York. The Unit Boasts An Absolutely Incredible Functional Layout That Features Lofty, Floor-Ceiling Windows, Plank Wood Flooring, Stunning Kitchen W/Granite Counters, S/S Appliances & Breakfast Bar, Open Concept Liv/Din Room, Spacious Master Bedroom W/3Pc Ensuite, Large Den. 24 Hr Concierge, Steps TO T.T.C. (id:61852)
Century 21 King's Quay Real Estate Inc.
3501 - 575 Bloor Street E
Toronto, Ontario
Welcome to Residence no. 3501 @ 575 Bloor E. (Via Bloor) *Spectacular Views *35th floor* west/north views of the City. A well-designed One bed/One bath *556 Sqft home *This Home Has An Open Balcony* It comes with One Underground Parking Space. Bedroom features Large Closet & Overlooks the Large Balcony. Foyer has Large Closet & the Ensuite Laundry Washer/Dryer. Via Bloor developed by Tridel & Hullmark in 2022. This Toronto condo sits near Bloor St E & Parliament St, in Downtown's Yonge and Bloor neighborhood. Located at 575 Bloor Street East, this Toronto condo offers Amenities that include a Party Room, Jacuzzi, Outdoor Patio and Sauna as well as a Spa, On-Site Laundry, Games Room, Coin Laundry, Dining Room, Gym, Pool, Yoga Studio and Storage. Call this Condo Your Home & Move in to a one of a kind Communities by Tridel !! (id:61852)
Forest Hill Real Estate Inc.
601 - 50 Oneill Road
Toronto, Ontario
Welcome to Rodeo Dive Condominium. Spacious 1 bedroom Plus Den 1 Bath unit W Large Terrace. Walking distance to Toronto's master-planned community, Don Mills is in the heart of midtown, connected to great shopping, fine dining, schools, parks, libraries, community centers & TTC at you doorstep. (id:61852)
RE/MAX Experts
Main/up - 133 York Mills Road
Toronto, Ontario
Each Room With Natural Light With A Great Layout. 5 Mins Walk To York Mills/Yonge Subway, Go Bus Terminal. Close To York Mills Center Shops & Eateries. Famous Owen P.S, St Andrew Jms And Yorkmills C.I. Schools Zone. (id:61852)
Century 21 King's Quay Real Estate Inc.
44 Marina Village Drive
Georgian Bay, Ontario
Top 5 Reasons You Will Love This Home: 1) Ideally situated in the sought-after Oak Bay Golf & Marina community, just moments from the marina and the Oak Bay Golf Club 2) Bright and open-concept main level filled with natural light, featuring a cozy living room with a gas fireplace, a spacious dining area, a well-designed kitchen, and a versatile room perfect for an office, play area, or reading nook 3) Primary bedroom offering its own ensuite along with an additional space that can be transformed into a home office, nursery, or the walk-in closet of your dreams 4) Single-car garage paired with driveway parking for up to three vehicles, providing ample space for family and guests 5) Conveniently located just 5 minutes from Highway 400, 30 minutes to Orillia, and approximately 40 minutes to Barrie, offering easy commuting and accessibility. 1,701 above grade sq.ft. *Please note some images have been virtually staged to show the potential of the home. (id:61852)
Faris Team Real Estate Brokerage
