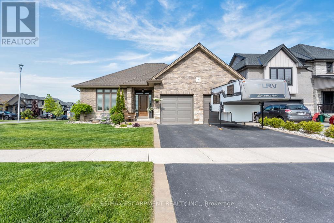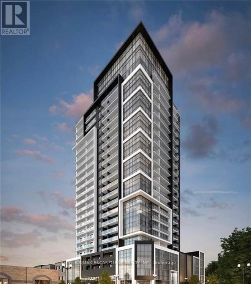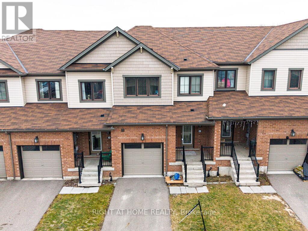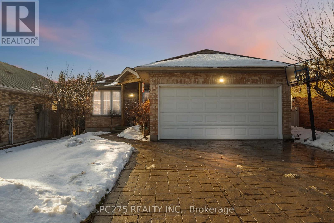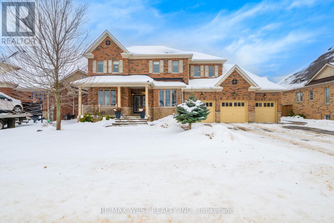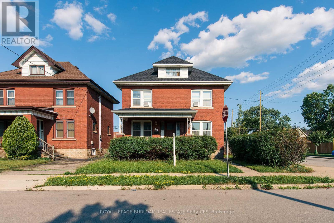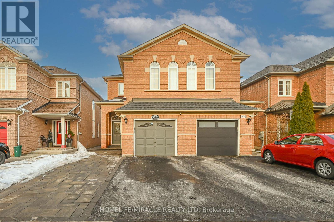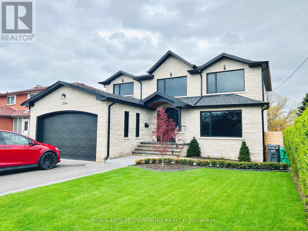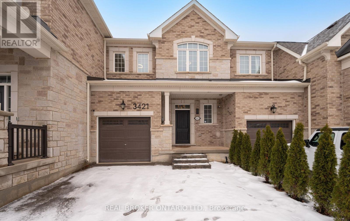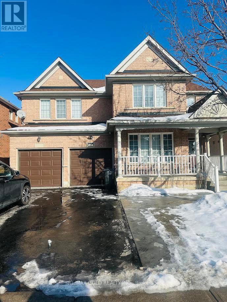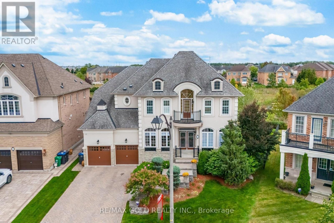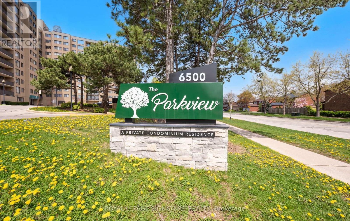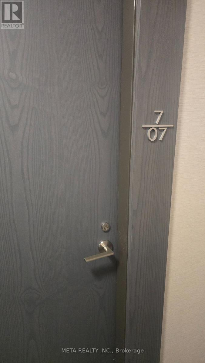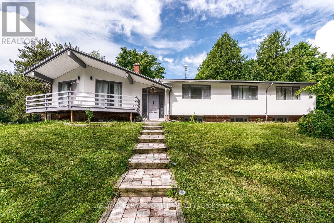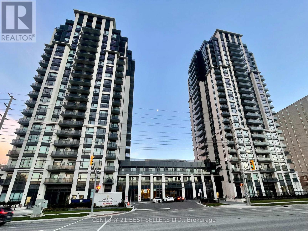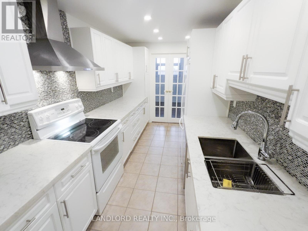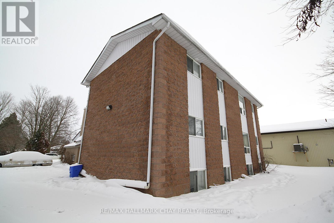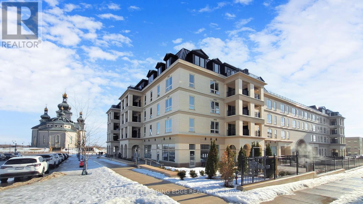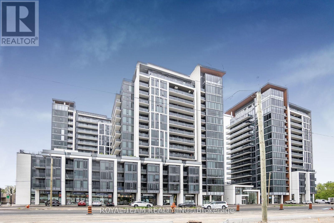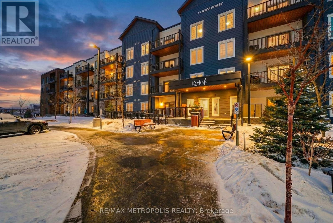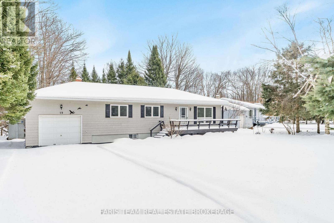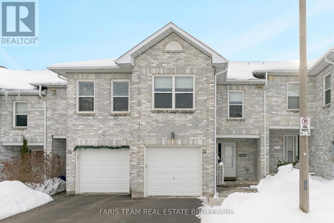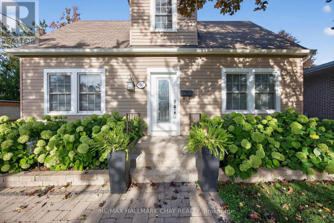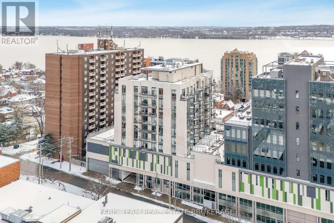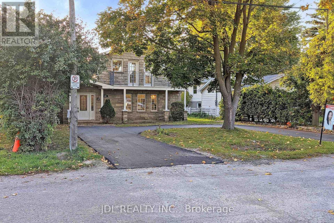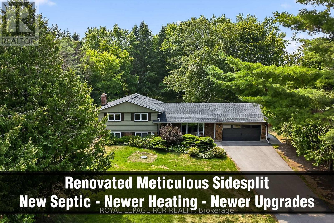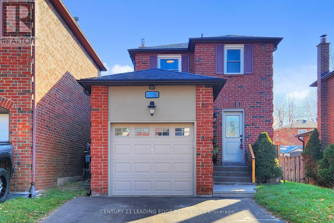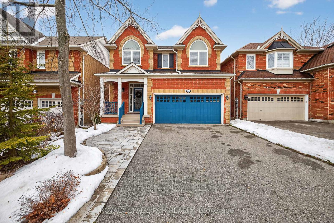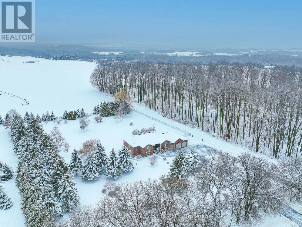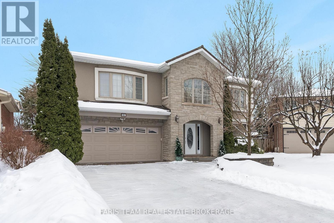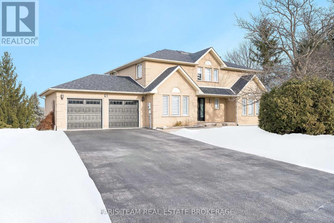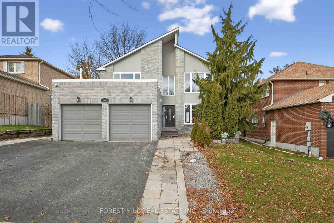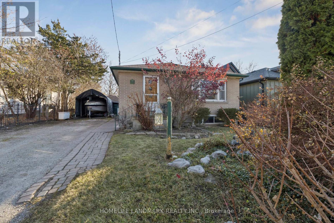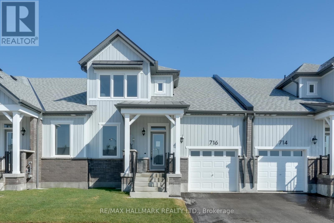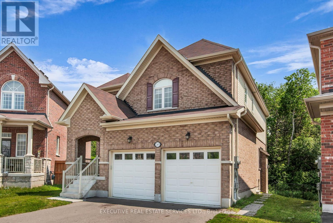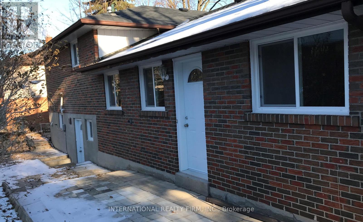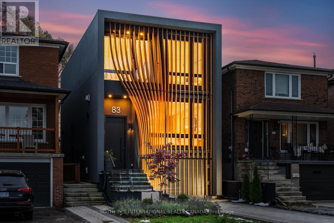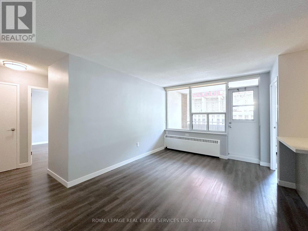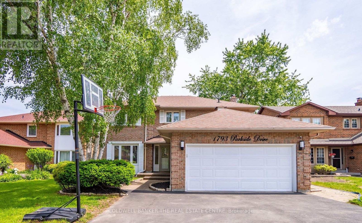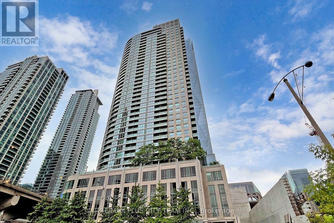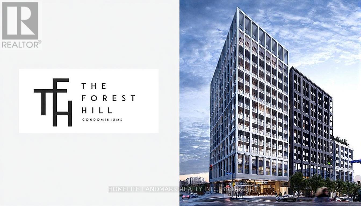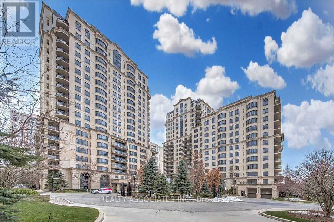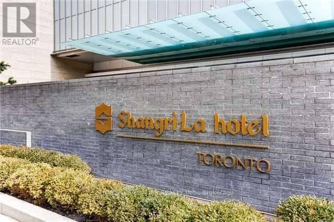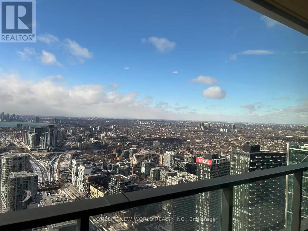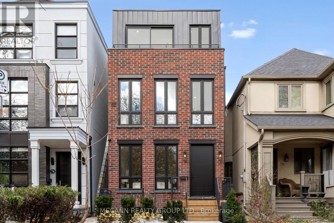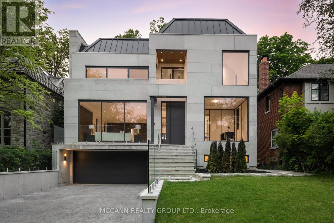100 Tamarack Boulevard
Woodstock, Ontario
Spring markets reward the early movers. 100 Tamarack is the kind of bungalow buyers wait all season for and the smart ones won't wait that long. Built by Goodman Homes in 2017 and upgraded steadily since, this is proper bungalow living on one of the widest lots in this quiet, high-quality Woodstock pocket, where neighbouring homes trade well into the millions. The layout works. The scale works. And the condition is exactly what buyers are hunting for right now. 1,557 sq.ft. on the main floor. Bright. Open. Easy. The upgrades were done with intention, not trend-chasing. Samsung gas range and matching fridge. Moen sensor-activated faucet with double sink. Soft-close cabinetry. Shade-O-Matic shutters in Snow White with a 25-year warranty. A custom gas fireplace with built-ins, shiplap, storage bench, added thermostat, and venting fan. Benjamin Moore paint throughout and a newer front-load laundry suite. It's clean, turnkey, and genuinely move-in ready. Downstairs is where the upside really shows. 1,595 sq.ft. of wide-open basement with a bathroom rough-in, cold cellar, and loads of storage. Finish it for more living space. Add a rec room, gym, or suite. Or leave it as-is and enjoy the flexibility. Either way, the value runway is obvious. Outside, everything has been handled. Terrazzo-finished garage floor (2024). Driveway resealed (2024). Solid wood shed on a concrete pad (2022). New deck (2022). Coated metal fencing with a lifetime warranty. Mature pine trees added for privacy. And the lot extends past the fence line, giving you more yard than you'd expect at first glance. Nothing here is cookie-cutter. Nothing feels rushed. This is a well-built, well-maintained bungalow in a premium neighbourhood ready now, with long-term upside. Beat the spring rush. 100 Tamarack is worth seeing. (id:61852)
RE/MAX Escarpment Realty Inc.
2304 - 15 Queen Street S
Hamilton, Ontario
Luxurious penthouse suite featuring an open concept living space that leads to a 21.5'private outdoor terrace with a panoramic view of iconic architecture & landscapes including the Hamilton Escarpment to the South, the Hamilton Harbour to the North and the Hamilton Basilica, McMaster University and Cootes Paradise to the West. As the only design of its kind in the building, the "Venetian" offers a uniquely bright and beautiful living space that boasts 9' high ceilings, a large kitchen and stone surfaced island, extra tall cupboards and pantry for abundant storage, a spacious living room, 2 bedrooms, 2 bathrooms including ensuite, a mud/storage room, a Storage Locker and an underground parking space Located at the corner of King Street West & Queen Street South in the prestigious Platinum Condo Development, just minutes from highway access, enjoy building security and access to close by amenities including Hess Village, Hamilton Farmer's Market, First Ontario Centre, Theatre Aquarius & more (id:61852)
RE/MAX Escarpment Realty Inc.
121 Scarletwood Street
Hamilton, Ontario
Freehold townhouse living with no monthly fees, no extra costs, and a premium deep lot with a private backyard and no neighbors at the back-an excellent alternative to condo townhouses. This well-maintained Stoney Creek home offers immediate possession, thoughtful updates, and strong value for buyers seeking space, privacy, and ownership without ongoing fees.Ideally located close to schools, parks, dining, big-box and local shopping, walking distance to transit, and with easy highway access, this vacant home is truly move-in ready. Fresh paint, all-new carpet throughout, and a new garage door opener create a clean, welcoming first impression.The main entrance and kitchen feature durable tile flooring, bathrooms are tiled for easy maintenance, and a hardwood staircase adds warmth and character. The living room and upper level are finished with new carpet, offering a comfortable and cohesive layout well suited for first-time buyers, professionals, or downsizers seeking low-maintenance living without condo fees.The chef-inspired kitchen includes granite countertops, stainless steel appliances, a gas stove, above-range microwave, dishwasher, and undermount sink, opening to the dining and living areas for everyday living and entertaining.Upstairs offers three well-sized bedrooms, including a primary bedroom with ensuite, along with the convenience of second-floor laundry.A standout feature is the fully fenced private backyard with no neighbors behind, new fencing completed in 2025, and a rear backdoor entry providing easy access for lawn care, gardening, and outdoor storage.Located in a sought-after Stoney Creek neighbourhood, this freehold townhouse delivers privacy, space, and flexibility-without monthly condo fees or restrictions. Simply unpack and enjoy. (id:61852)
Right At Home Realty
559 Thornwood Drive
London North, Ontario
Turnkey bungalow with pool in desirable Oakridge. Built in 2000 and extensively updated, this 3+2 bedroom home offers modern, open-concept living with quality finishes throughout. The remodeled kitchen anchors bright, connected living and dining spaces, while generously sized main-floor bedrooms and a fully finished basement provide excellent flexibility for teens, guests, or extended family. The 1.5-car garage includes a workshop and ample storage. Ideal for hobbyists or home projects. Outside, enjoy a low-maintenance, heated saltwater pool with new liner and pump, perfect for summer entertaining without the upkeep. Located on a quiet street in the Thornwood enclave of Oakridge, surrounded by mature trees and established homes, yet minutes to schools, shopping, and major amenities along Wonderland Road. A solid, well-built home in a peaceful, sought-after neighbourhood. Move in and enjoy. (id:61852)
Pc275 Realty Inc.
20 Anderson Avenue
Mono, Ontario
Refined Living Meets Everyday Comfort at 20 Anderson Avenue. Set on a quiet street in Mono, this beautifully appointed residence offers over-the-top space, thoughtful layout, and exceptional entertaining potential. With a total of six bedrooms and five bathrooms, every detail has been designed to accommodate modern family living with ease. The upper level is highlighted by a stunning primary retreat featuring two walk-in closets, a spa-inspired five-piece ensuite, and a dedicated dressing area. Three additional bedrooms complete the level, including a Jack & Jill ensuite and another with a private ensuite bath. The main floor is warm and welcoming, anchored by a chef-inspired eat-in kitchen with stainless steel appliances, centre island, and open sightlines to the living room with a gas fireplace. Formal and casual spaces blend effortlessly with a dedicated dining room, family room, coffee or wine bar, powder room, and main-floor laundry with garage access. Downstairs, the fully finished lower level offers a large recreation space currently set up as a games room, DJ area, and home theatre, plus two additional bedrooms, a powder room, and cold cellar. Step outside to a private, fully fenced backyard oasis featuring a covered patio, enclosed brick fireplace, roll-down privacy shades, and garden space. With a three-car garage, parking for nine vehicles in total and undeniable curb appeal, this is a home that truly stands apart. (id:61852)
RE/MAX West Realty Inc.
49 Province Street S
Hamilton, Ontario
Step into this solid brick 2.5-storey home in the highly desirable Delta neighbourhood where historic charm meets smart opportunity! This property is ideal for those looking to live beautifully, invest wisely, or create a multi-generational haven! The spacious covered front porch invites you into the home's bright & updated spaces featuring stained glass windows, a wonderful balance of character & modern comfort! Currently designed as a two-family residence, this home offers incredible flexibility that's hard to find! MULTI-GENERATIONAL! Enjoy life close to loved ones while maintaining privacy thanks to two separate self-contained units with its own laundry! SINGLE-FAMILY HOME! With minimal changes this home can easily be converted back with the possibility of 4-5 bedrooms perfect for growing families or anyone looking for extra space to live, work & play! INVESTORS! LEGAL DUPLEX! Two distinct units means strong rental potential, stable income & the ability to live in one space while the other helps pay the mortgage! The finished loft adds even more appeal as a primary suite or retreat! Recent upgrades bring confidence & peace of mind: Roof 2020; Furnace 2018; New Garage siding, roof & side door; new kitchen window; updated main floor kitchen; 2 full bathrooms renovated; new flooring, fresh paint, ceiling & pot lights in basement; & some newer appliances! Step outside to a fully fenced backyard ideal for family barbecues, pets or relaxing! The rare, detached garage adds even more value making this home a standout in the neighbourhood! Perfectly located near top-rated schools, beautiful parks, shopping & quick HWY access, this is more than just a home, it's a chance to build your future in one of Hamilton's most loved communities! Whether you're a first-time buyer ready to offset your mortgage, an investor looking for strong returns or a family who wants to live close while keeping independence, this Delta home is the perfect blend of heart, history & opportunity! (id:61852)
Royal LePage Burloak Real Estate Services
3420 Fountain Park Avenue
Mississauga, Ontario
Fantastic 3-bedroom semi-detached home offering approximately 1,400-1,500 sq. ft. of living space, located in the highly sought-after Churchill Meadows community.This bright and spacious home features a combined living and dining area with engineered hardwood flooring. The family-size eat-in kitchen was fully rebuilt in 2025 and includes a stainless steel fridge and dishwasher, a spacious pantry cabinet, and a walk-out to the deck overlooking a fully fenced backyard-perfect for entertaining.The home has been freshly painted throughout (2024) and offers an updated 4-piece main washroom along with a convenient upper-level laundry. The primary bedroom retreat includes a newly rebuilt 4-piece ensuite.The fully finished basement features a separate entrance and offers excellent income or an in-law suite potential.Additional highlights include great curb appeal, a single-car garage, and new air conditioning (2025). new furnace (2025), and a roof with 25-year shingles (2024).A move-in-ready home in a prime location-close to parks, schools, transit, and amenities. (id:61852)
Homelife/miracle Realty Ltd
2506 Camilla Road
Mississauga, Ontario
Discover The Pinnacle Of Luxury Living In Prime Cooksville, Mississauga - An Exquisite, Architecturally Designed Custom Residence Boasting Unparalleled Craftsmanship And A Truly Unique Layout.No Detail Has Been Spared In This Sun-Drenched, Meticulously Crafted Home. The Gourmet Chef's Kitchen Is A Masterpiece, Centered Around A Stunning Oversized Waterfall Island, Equipped With Premium Jenn Air Appliances, And Flooded With Natural Light.Enjoy Effortless Indoor-Outdoor Living With Seamless Walk-Outs To The Expansive Covered Terrace, Overlooking Lush, Private, Fully Fenced Gardens - The Perfect Backdrop For Grand Entertaining Or Serene Family Moments.Make A Dramatic First Impression With The Open-Rise Staircase Featuring Sleek Glass Railings, Recessed LED Lighting, And A Captivating Feature Wall.The Opulent Primary Suite Serves As A Private Sanctuary, Complete With A Spa-Like 5-Piece Ensuite And An Expansive Walk-In Closet.The Bright, Generously Proportioned Lower Level Offers Walk-Out Access, A Cozy Fireplace, And A Sophisticated Wet Bar - Ideally Suited As A Recreation Room, Home Theatre, Or Luxurious Guest Suite.This Exceptional Property Blends Refined Design, Superior Finishes, And Versatile Living Spaces, Making It The Ideal Forever Home For Discerning Families Who Demand Elegance And Quality.A Rare Opportunity To Own A One-Of-A-Kind Masterpiece - Arrange Your Private Showing Today! (id:61852)
Royal LePage Signature Realty
304 - 4450 Fairview Street
Burlington, Ontario
This bright and spacious 1 bed + den condo is in a prime Burlington location. Enjoy LOW condo fees and a smart layout with an open living area and a den featuring a closet, perfect for a home office or guest space. Ideal for commuters with Appleby GO Station just minutes away and quick access to the QEW. Includes 1 parking space and 1 locker, with the option to rent an additional parking spot. Clean, well-managed building close to shopping, dining, and everyday essentials. A great opportunity for first-time buyers, downsizers, or investors. Move in and enjoy comfort & convenience. (id:61852)
Keller Williams Edge Realty
Real Broker Ontario Ltd.
3421 Eternity Way
Oakville, Ontario
Welcome to 3421 Eternity Way - a contemporary townhome in one of Oakville's most desirable family pockets. Thoughtfully designed with an open concept main floor, upgraded finishes, and large windows that bring in natural light throughout. The finished basement adds flexible space for a home office, gym, or recreation room. No neighbours past the backyard offer privacy and an open view rarely found in townhomes. Conveniently located near parks, trails, top-rated schools, shopping, and major commuter routes. A clean, modern space that's move-in ready and built for real life. (id:61852)
Real Broker Ontario Ltd.
Upper - 329 Brisdale Drive W
Brampton, Ontario
Welcome to this beautiful and spacious detached home located in the highly sought-after Fletcher's Meadow community. This property offers 4 generous bedrooms on the upper level with separate family room, Dining room and living room making it ideal for large families or multi-generational living. The main floor features a modern renovated kitchen (2024) with quartz countertops, stainless steel appliances, and a bright breakfast area. Enjoy an open-concept layout with hardwood flooring, pot lights, and abundant natural light throughout. The home is freshly painted, well-maintained, and owned by the original owners. Located steps to Brisdale Public School and Buick Park, and just minutes to Fresh Co, Tim Hortons, Shoppers Drug Mart, banks, public transit, and the Cassie Campbell Community Centre. Easy access to walking trails and family-friendly parks. Situated on a premium lot with no sidewalk, offering parking for up to 5 vehicles An excellent opportunity to lease a spacious, move-in-ready home in a prime Brampton location (id:61852)
RE/MAX Gold Realty Inc.
10 Vissini Way
Brampton, Ontario
Aprx 3800 Sq Ft!! Welcome To 10 Vissini Way! Freshly Painted Fully Detached Luxurious House. Beauty Of Upscale Riverstone Community Of Brampton. Stucco Elevation Sitting On A Wide Ravine Lot Is Truly Worth Seeing. 3 Car Tandem Garage. Large Size Main Floor And 2nd Floor Deck To Enjoy Serenity Of Ravine/Greenery. Spacious Layout With Separate Living, Dining & An Open To Above Family Room. Main Floor Offers Spacious Den. Circular Stairs & A Rare Circular Foyer. Large Servery With Beautiful Cabinetry & Quartz Counters Connecting Kitchen To The Formal Dining Room. Basement Is 90% Finished With A Huge Rec Room, A Bedroom With a Separate Entrance Through Garage. Main Floor With Soaring 10' Ceilings & 9' Ceiling In The Basement. 2nd Floor Offers 4 Bedrooms & 3 Bathrooms. 2nd Bedroom With Its Own 3 Pc Ensuite & Walk/In Closet. Upgraded House With Books Shelves In Family Room, Upgraded Kitchen With New Quartz Countertop, Sink, Cupboards, New Fridge. Pie Shaped Lot 80 Ft Wide At Rear. (id:61852)
RE/MAX Gold Realty Inc.
409 - 6500 Montevideo Road
Mississauga, Ontario
2 Parking Spots, All Inclusive Maintenance Fees! Includes: Heat, Hydro, Cable TV, Wifi, Water. Convenient Laundry Ensuite. This 4th floor Unit With Spectacular South East Facing Views, Has an Abundance of Natural Light Sits Perfectly Among Detached and Semi Detached Homes, Giving the Area a Gentle, Suburban Feel. As You Enter the Apartment, You're Immediately Struck by the Generous Proportions of the Space. At approx. 850 SQF Including Outdoor Balcony, the Apartment is Sprawling, Efficient and Thoughtfully Laid Out, With Laminate Floors Throughout. The Living Room is Wide and Inviting, with Natural Light Thanks to a Large Sliding Door That Leads to a Private Balcony. This Open Concept Design Lends a Natural Flow to the Space, The Large Den is Currently Being Used as a Dining Room. BBQ to Your Heart's Content on the Balcony, Perfect for Two Chairs & a Small table. The Sizeable Bedroom Conveniently Located for Optimal Privacy, Easily Accommodates a King Size Bed, Double Closets w/ a Semi Ensuite Bath - Its a Personal Retreat From the World, Serene, Still, and Softly Lit. Location is What Sets This Apartment Apart as it Sits Within Walking Trails Among Beautiful and Peaceful Lake Aquitaine. Transit Available Right Outside the Building Connecting w/ GO Train. Book your showing today! (id:61852)
Royal LePage Signature Realty
707 - 7 Mabelle Avenue
Toronto, Ontario
Welcome to Bloorvista by Tridel, a luxury condominium in the heart of Etobicoke's Islington City Centre. This beautiful Tridel-built condo features 2 bedrooms and 2 washrooms with a bright and functional layout.The open-concept design includes a stylish kitchen with built-in stainless steel appliances, including a dishwasher, and a spacious living/dining area. The primary bedroom offers a private ensuite and a walk-in closet with a closet organizer.Enjoy premium amenities such as a basketball court, indoor pool, whirlpool hot tub, fitness gym, and an outdoor BBQ terrace, perfect for entertaining. Located just minutes from Islington TTC Station, grocery stores, and everyday conveniences. (id:61852)
Meta Realty Inc.
5812 Beech Grove Side Road
Caledon, Ontario
Amazing opportunity!! Escape to almost 6 picturesque Acres, right on Airport Rd and Beech Grove Sdrd, in one Caledon's Prime Area. This fabulous property offers Complete Privacy; just minutes away from excellent amenities, local shopping & endless Trails. The Main floor features Bright, sun-filled, open-concept layout. Recently renovated with Modern Kitchen, New Flooring, Pot lights. Walkout from Dining Area to large Deck, or enjoy views from your Bedroom Balcony, Large Master Bedroom w/2 walk in closets, walk out to Deck and 4 pc Master ensuite. The Walkout Basement is a total showstopper with great space. A rare find: this property currently generates a significant monthly income. Must see this phenomenal Property & Smart investment. Motivated seller. (id:61852)
Royal LePage Ignite Realty
1906 - 202 Burnhamthorpe Road E
Mississauga, Ontario
Welcome to this Newly Built, Large 2 Bed + Den, 2 Bath Corner unit. Enjoy the Split-Bedroom layout featuring a Primary 3-piece ensuite with glass shower, and a w/o Balcony to a view of the CN Tower and Toronto skyline! The Second Bedroom is a great size, and the additional Den with sliding glass doors, offers the extra space you need. Come on in to the open concept living space and out to your 2nd Balcony with views for days from the 19th floor. Have the convenience of a full sized washer & dryer, 2nd full bath, Parking and a Locker. Enjoy features including Full size S/S appliances, Laminate Flooring throughout, Porcelain Tiles, Quartz Countertops and Custom Blinds. Walk to Square One Mall, Celebration Square, YMCA, Living Arts Center, Restaurants, Grocery and Convenience Shopping. There is no shortage of things to do in this neighbourhood including all the essentials like nearby Schools and Sheridan College, Community Centre, Libraries, Parks, Ravines and Trails. Commuting is a breeze with MiWay Transit, future LRT, Go Station, and Highways all within minutes. Lots of Building Amenities including an Outdoor Terrace, Pool & Patio, Gym & Yoga Studio, Party, Media & Games rooms, Kidzones, Guest Suites, and 24/7 Concierge for you to take advantage of. Book your showing before it's gone! (id:61852)
Century 21 Best Sellers Ltd.
2002 - 299 Mill Road
Toronto, Ontario
Vacant, Move-In Ready, Professionally-Managed Rental Condo In Well-Established Millgate Manors. A Uniquely-Large End-Unit: 2-Bedroom + 3rd Bedroom/Den/Dining, 1.5 Bathrooms. Ensuite locker included, parking available for rent. Utilities and cable TV service included. Expansive Combined Living/Dining Nearby Galley Kitchen That Walks Out To Table-Capable West-Facing Balcony For Epic Sunsets. All utilities Many Modernizations Throughout Both This Unit & Shared Amenities - Photos Show It All! including building amenities. Appliances Incl. fridge, stove, dishwasher, microwave, washer, dryer. All light fixtures and window coverings included. Amenities incl: indoor + outdoor pool, tennis, sauna, squash, hot tub, meeting room, workout rm, and more! (id:61852)
Landlord Realty Inc.
12 Shaw Street
Springwater, Ontario
Amazing investment opportunity! Fully rented 6 plex centrally located to major amenities. Consists of 2 x 3 bedroom units, 3 x 2 bedroom units, and 1 x 1 bedroom unit. All units rented. Laundry facilities on site. Future income growth possible with rent increases and turn over. Well maintained. Parking for 8+ vehicles. Income and expenses available upon request. All showings will be confirmed through listing agent. (id:61852)
RE/MAX Hallmark Chay Realty
Ph19 - 101 Cathedral High Street
Markham, Ontario
Building Is Registered! Move In Ready! Live In Elegant Architecture Of The Courtyards In Cathedral town! European Inspired Boutique Style Condo 5-Storey Bldg. Unique Distinctive Designs Surrounded By Landscaped Courtyard/Piazza W/Patio Spaces. Penthouse Is 1241Sf Of Gracious Living W/ 2 Bedrooms & 2.5 Baths + W/O Balcony and Walk-Out Terrace On The Upper Floor. Close To A Cathedral, Shopping, Public Transit & Great Schools In A Very Unique One-Of-A-Kind Community. Amenities Incl:Concierge, Visitor Pkg, Exercise Rm Party/Meeting Rm And Much More! **EXTRAS** S/S Package Incl: Fridge; Stove; B/I Dishwasher; Stacked(White) Washer/Dryer, Standard Finishes - Imported Italian Cabinets, Granite/Marble/Ceramics/Porcelain Floors/Laminate Flooring, 9Ft Ceilings, 1 Parking + 1 Locker Included. (id:61852)
Century 21 Leading Edge Realty Inc.
1108 - 9600 Yonge Street
Richmond Hill, Ontario
Experience luxury living in this spectacular one-bedroom plus den corner unit at the prestigious Grand Palace Condominium. Very bright and spacious 691 Sq Ft unit is graced with soaring 9-foot ceilings and floor-to-ceiling windows, flooding every room with natural light and complemented by a spectacular 150 sq. ft. wraparound balcony with unobstructed, panoramic west-facing views, offering a private oasis for entertaining or simply enjoying breathtaking sunsets. The thoughtfully designed layout provides exceptional flow and functionality, with a versatile den ideal for a home office or study. The chef-inspired kitchen features premium granite countertops, a stylish custom backsplash, and under-cabinet lighting, combining both form of function for the ultimate culinary experience. Residents of the Grand Palace enjoy world-class amenities, including a 24-hour concierge, fitness center, indoor pool, party lounge, and guest suites, all within a secure and prestigious community. Ideally situated just steps from upscale shops, gourmet restaurants, and vibrant entertainment, this residence offers an unmatched urban lifestyle. (id:61852)
Royal Team Realty Inc.
204 - 54 Koda Street
Barrie, Ontario
Beautiful and spacious open-concept two-bedroom condo offering parking and a storage locker, with over 1,100 sq. ft. of well-designed living space-perfect for entertaining and everyday comfort.Located in sought-after South Barrie, this home delivers exceptional convenience just minutes to Park Place Shopping Centre (5 mins), Highway 400 access (5 mins), top grocery stores (6-8 mins), Barrie South and Allandale GO Stations (10-12 mins), parks, waterfront, fitness centres, and all daily amenities.This carpet-free suite features a bright and airy layout with generous living and dining areas, ideal for hosting family and friends. The modern kitchen is equipped with stainless steel appliances, including a French-door stainless steel fridge, stainless steel dishwasher, stainless steel microwave, and a double deep sink-offering both style and functionality for any home chef.Two full washrooms make busy mornings effortless, while the spacious primary bedroom provides comfort and privacy. Step outside to your huge balcony, the perfect spot to enjoy morning coffee, unwind after a long day. Ensuite laundry adds everyday convenience, included is a parking and locker complete this exceptional offering.A well-maintained unit in a prime South Barrie location, ideal for tenants seeking space, accessibility, and lifestyle convenience. Extra parking spot for rent available. (id:61852)
RE/MAX Metropolis Realty
19 Wakunda Crescent
Tiny, Ontario
Top 5 Reasons You Will Love This Home: 1) Placed on a quiet crescent just off Awenda Park, this home is perfectly located for outdoor lovers, just steps from scenic trails, biking paths, and beautiful waterfront access 2) Enjoy the ease of bungalow living, whether you're starting a family, living solo, or looking to downsize into something more manageable and serene 3) Move-in with confidence thanks to extensive renovations completed within the last two years, with over $60,000 in updates including a new roof with premium IKO Dynasty shingles (2024), luxury vinyl flooring throughout, updated lighting, toilets, range hood, faucet, freshly refinished decks, and freshly painted ceilings, doors, and trim 4) Convenience is built-in with main level laundry featuring a top-loading washer, alongside an attached garage for added functionality 5) Located in a quiet and safe neighbourhood with high-speed Fibre internet, municipal water, and a full basement ready to be finished to suit your needs.1,062 above grade sq.ft. plus an unfinished basement. *Please note some images have been virtually staged to show the potential of the home. (id:61852)
Faris Team Real Estate Brokerage
34 - 120 D'ambrosio Drive
Barrie, Ontario
Top 5 Reasons You Will Love This Condo: 1) Fully renovated & move-in ready with thousands spent on upgrades, including a modern kitchen with granite countertops, new fixtures, fresh paint, and stylish luxury laminate flooring throughout, every detail carefully updated for comfort and style 2) Enjoy peace of mind and effortless efficiency with smart home convenience, including automated heating and lighting, all easily controlled through an intuitive app, ideal for the modern homeowner or frequent traveler 3) Prime South Barrie location, nestled in a quiet family-friendly neighbourhood just minutes from the Barrie South GO station, D'Ambrosio Park, shopping, dining, and everyday essentials, a commuter's dream with every convenience right at your doorstep 4) Functional and inviting layout with a bright open-concept design featuring a spacious primary bedroom with a walk-in closet and private balcony, the perfect spot for your morning coffee, complete with in-suite laundry and barbeque privileges 5) Affordable, low-maintenance living with the ease of low condo fees and property taxes paired with a single-car garage and extra driveway parking, delivering comfort, convenience, and carefree ownership in one perfect package. 1,035 fin.sq.ft. *Please note some images have been virtually staged to show the potential of the condo. (id:61852)
Faris Team Real Estate Brokerage
107 Peel Street
Barrie, Ontario
A rare downtown opportunity with exceptional upside. Set on a massive 57 x 184 in-town lot in the heart of Barrie, this fully renovated character home offers immediate comfort with long-term flexibility. Walkable to shops, restaurants, the waterfront, and the Farmers Market, yet quietly positioned away from the downtown bustle.The home has been thoughtfully updated throughout, including kitchen with quartz countertops, windows, doors, electrical, plumbing, two newer bathrooms, and efficient climate systems (new heat pump and gas furnace in 2024). The backyard has had a sizeable upgrade with extensive stone patio, borders and seating areas. A true entertainers delight! A separate rear entrance leads to a finished lower-level bedroom and bath - ideal for in-law use or income potential.With R2 zoning permitting garden suites, the property presents multiple future options: expand the existing home, add a secondary dwelling, enlarge the garage, or create a premium outdoor living space by adding a pool. Oversized detached garage, fully fenced yard, and a location where lot size alone sets this property apart. Live in it now, enhance it later - opportunities like this are increasingly rare. (id:61852)
RE/MAX Hallmark Chay Realty
Gph5 - 111 Worsley Street
Barrie, Ontario
Top 5 Reasons You Will Love This Condo: 1) Grand penthouse offering over 1,600 square feet of thoughtfully designed space with two bedrooms, a cozy den, two modern bathrooms, a walk-in front closet, and a generously sized laundry room 2) Immerse yourself in luxury with tall 10' ceilings, brand new gleaming hardwood floors, a chef-inspired kitchen featuring a gas range, custom closet built-ins, and chic California shutters 3) Breathtaking vistas through floor-to-ceiling windows and from three private balconies showcasing the city skyline and the serene beauty of Kempenfelt Bay 4) Experience unparalleled convenience with underground parking, secure storage, bike facilities, an exercise room, pet-friendly living, and Kennedy's Lakeside Grocery just steps away 5) Expansive design combined with opulent finishes, this penthouse elevates refined living as a true masterpiece of elegance and sophistication. 1637 above grade sq.ft. (id:61852)
Faris Team Real Estate Brokerage
180 Olde Bayview Avenue
Richmond Hill, Ontario
Bright, Spacious 4 Bedroom Home Situated On An Oversized 50 X 150 Lot . $$$ Spent In 2022 Renovation. (Kitchen, Baths, Flooring, Led Lightings, S.S. Appliances). 3 Bedrooms With Their Own Balcony. Big Shed In Back Yard. Steps To Lake Wilcox. Enjoy Minutes Walks To The Lake Walk. Oak Ridges Community Centre, Walking Trails, Parks, Schools & Golf, Water Park, Roller Board And Basketball Arena, New Oak Ridges Library, All Within Walking Distance. (id:61852)
Jdl Realty Inc.
7140 Concession 3 Road
Uxbridge, Ontario
Charming, renovated ($230,000+upgrades) meticulously maintained, 4-level sidesplit country retreat in west Uxbridge with long private driveway nestled on a private 0.65-acre lot surrounded by mature trees. This 3+1 bedroom, spacious 4-level Side Split offers 2,620sf of sparkling living space (1,312 sf above grade + 1,406sf. lower level/basement) and enjoys western views of rolling hills, lush forests, and the serene countryside. It is conveniently located in breathtaking west Uxbridge that is just minutes from Mill Run Golf Course, the Town of Uxbridge, and the Town of Newmarket offering easy access to Davis Drive, Regional Road 8, and Hwy 404. Experience the charming curb appeal that is enhanced by professional landscaping, covered front porch and new garage door. Enter into the bright open concept living room/dining room with hardwood floors and crown mouldings. The modern kitchen presents quartz countertops, centre-island, two sinks, Built-in stainless steel appliances, backsplash, pantry and walk-out to a covered back deck. The primary bedroom with hardwood flooring offers a double closet and renovated 4-piece ensuite. The entertaining-size family room showcases large above grade windows, designer brick wall, gas fireplace, pot lights, wainscotting and 2-piece washroom. The finished basement includes recreation room or bedroom, laminate flooring, pot lights, utility room, storage area and a walk-up to the garage. Relax in the private backyard with a covered back deck, gardens, mature trees and stunning sunset natural views of rolling hills. (id:61852)
Royal LePage Rcr Realty
49 Madsen Crescent
Markham, Ontario
**OPEN HOUSE - Sunday Jan 11th, 2-4 PM** When You Step Into A Home, Sometimes You Can Just Feel The Difference - This Is One Of Those Homes. Meticulously Cared For And Thoughtfully Upgraded, Every Detail Reflects True Quality And Pride Of Ownership. From The Moment You Enter, You'll Notice The Wide-Plank Engineered Hardwood Flooring, Custom Oak Stairs With Wrought-Iron Railings, And A Beautifully Crafted Kitchen Featuring Custom Cabinetry, Quartz Counters, And Matching Quartz Backsplash.The Main Floor Is Open, Inviting, And Filled With Natural Light. Enjoy Pot Lights Throughout, A Bose Surround Speaker System For Immersive Entertainment, And A Seamless Walkout To Your Private, Fully Fenced Backyard-Complete With A Motorized Awning With Wind Sensor For Effortless Outdoor Living.Upstairs, The Spacious Primary Bedroom Features A Large Wall-To-Wall Closet Equipped With Custom Interior Shelving, Offering Exceptional Organization And Storage.The Newly Renovated Basement Adds Even More Value With A Fresh Powder Room, Cozy Gas Fireplace, And Flexible Space For Family Living, Work, Or Guests.This Home Has Been Lovingly Maintained From Top To Bottom-Inside And Out-Making It Truly Move-In Ready For Anyone From Small Families To Downsizers Who Want To Settle In And Enjoy From Day One.With So Many Additional Upgrades, Please Refer To The Attached Feature Sheet For Full Details-There Are Simply Too Many To List!Located In A Highly Convenient Neighbourhood Just Minutes From Centennial GO Station, Markville Mall, Centennial Community Centre, And Markham Centennial Park. Situated Within The Sought-After Central Park PS And Markville SS School Zone, With French Immersion, IB, And Arts Program Options Also Nearby.A Truly Loved Home That Checks All The Boxes-Don't Miss This Opportunity! (id:61852)
Century 21 Leading Edge Realty Inc.
54 Ford Wilson Boulevard
Newmarket, Ontario
Executive 4Bedroom 5Bathroom Mattamy 2-Storey in Desirable Woodland Hill literally steps to Schools, Parks, Trails, Upper Canada Mall, Yonge Street, Restaurants, Go Station and Davis Drive. Enter into the bright open concept layout with 9' main floor ceilings, hardwood floors and modern white kitchen. The stylishly renovated gourmet kitchen is the heart of the home and boasts granite counters, centre island, built-in stainless-steel appliances, backsplash, coffee bar and a sunny breakfast area with walk-out to the deck. Flow seamlessly into the inviting central family room, open to the kitchen and dining area, where a cozy gas fireplace creates the perfect ambiance for relaxing evenings. The oversized dining room, with its hardwood floors, is an entertainer's dream for hosting family gatherings and dinner parties. Ascend to the second floor, where a convenient landing nook awaits-perfect for a reading spot or homework station. Discover four spacious bedrooms bathed in natural light from oversized windows, and serviced by three full bathrooms. The luxurious primary suite is your private retreat, boasting a large walk-in closet and a spa-like 4-piece ensuite with frameless glass shower and deep soaker tub. The fully finished basement extends your living space with a bright, open recreation area featuring laminate flooring and multiple above-grade windows. It includes an additional bedroom, a 3-piece bathroom, and a dedicated laundry room-perfect for guests, a home gym, home office, or in-law potential. Outside, escape to your private oasis: a fully fenced backyard with an oversized deck for summer BBQs, mature trees providing shade and privacy, and professional landscaping for low-maintenance beauty. Don't miss this move-in-ready gem in one of Newmarket's most desirable enclaves (id:61852)
Royal LePage Rcr Realty
7558 Concession Road 2 Road
Adjala-Tosorontio, Ontario
This beautifully maintained home offers exceptional value without compromising on quality. Homes and property like this, do not come along every day and are sure to impress the pickiest of buyers! Every detail was thought out and ALL the big upgrades have been taken care of. Featuring an updated kitchen, bathrooms, windows, roof, furnace, AC, hardwood flooring and back deck you will be very impressed with how well kept this home is, and appreciate how both the layout and design invite you in and make you want to stay. As an added bonus, the fully finished, walkout basement offers great in-law capability, complete with a huge bright bedroom, bathroom, wet bar and separate entrance to a private patio. Stepping outside, you will be so impressed with the extensive landscaping that envelope the home and add to the overall appeal. The property spans 2 acres, featuring a variety of fruitful trees and vines, perfect for gardening enthusiasts or those who appreciate fresh, homegrown produce. The setting here is just so special, and this one of a kind offering is sure to make the pickiest Buyers so very happy. Features: Mixture of Producing Apple, Plum, Cherry, Nectarine & Pear Trees. Kiwi, Raspberry & Blueberries. In 2015: New Roof, Gutters, Guards & Downspouts - Roof with Transferrable 50yr Warranty. In 2016: New Hardwood Floors, Furnace & AC. In 2017: New Kitchen, New Back Windows & Doors. In 2018: New Bathrooms. In 2019: New Front Windows & Doors. In 2021: New Electrical Panel & On Demand Water Heater. In 2024: New Back Deck. Wired for Tesla Charger in Triple Car Garage. Bright Fully Finished Basement with Walkout to Private Patio, Creating the Perfect Possible In law/Guest Suite. Main Floor Laundry Directly off of Inside Access from Garage. Huge Back Deck to Watch the Sunset. Covered Patio for Summertime Hangouts. Perfect Pool Shaped Lot. (id:61852)
RE/MAX Hallmark Chay Realty
82 Derby Court
Newmarket, Ontario
Top 5 Reasons You Will Love This Home: 1) Welcome to this meticulously cared-for custom residence, perfectly situated in one of Newmarkets most prestigious executive neighbourhoods, quietly tucked away on a family-friendly court just steps from top-tier schools, premier shopping, daily essentials, and convenient transit 2) Retreat to your private backyard oasis on a premium pie-shaped lot, showcasing an 18'x36' saltwater pool with a brand-new water cell pump and liner, a serene waterfall, a rejuvenating hot tub, and multiple walkouts designed for seamless indoor-outdoor living, ideal for hosting or unwinding under the stars 3) Enhanced by a custom top-level addition completed in 2007, this home exudes both charm and practicality, featuring a striking central skylight, a piano staircase, and thoughtful touches like a convenient laundry chute that make everyday living effortless 4) The centre piece of the home is the spectacular Bloomsbury kitchen (2019), a true entertainers haven with oversized islands, refined finishes, sleek recessed lighting, elegant crown moulding, and four direct walkouts to the outdoor living spaces 5) A fully finished basement presents exceptional flexibility, easily configured as an in-law suite or income-generating apartment, with abundant living space and a layout that adapts to meet the needs of modern family life. 3,079 above grade sq.ft. plus a finished basement. *Please note some images have been virtually staged to show the potential of the home. (id:61852)
Faris Team Real Estate Brokerage
7 Golfview Boulevard
Bradford West Gwillimbury, Ontario
Top 5 Reasons You Will Love This Home: 1) Set on an impressive 0.75-acre lot in the prestigious Golfview Estates, this exceptional home offers the rare combination of space, privacy, and upscale living in one of the area's most sought-after neighbourhoods 2) Thoughtfully renovated from top-to-bottom, every detail has been modernized to the highest standards, including a new roof, furnace, electrical, plumbing, drywall, a UV light, and flooring, offering true peace of mind for years to come 3) Boasting approximately 3,600 square feet of beautifully finished living space, including a high-ceiling walkout lower level and each above-grade bedroom featuring a walk-in closet and its own ensuite, ensuring privacy and luxury for everyone 4) Premium finishes throughout include rich hardwood flooring, heated bathroom floors in the basement, a smart toilet, skylight, EV charger, smooth ceilings, and rough-ins for built-in speakers and security 5) At the heart of the home is a chef-inspired kitchen with stainless-steel appliances, a large breakfast bar, and a seamless walkout to a covered patio, perfect for year-round gatherings with friends and family. 3,568 fin.sq.ft. *Please note some images have been virtually staged to show the potential of the home. (id:61852)
Faris Team Real Estate Brokerage
197 Bristol Road
Newmarket, Ontario
Great opportunity for wise buyers in North Newmarket! Size matters! 2565sf 4 bedroom 2 story renovated home. Potential for 2 additional main floor bedrooms (6 bedrooms total) ideal for multi generational living. Main floor 3 piece bath with shower. Large Prime bedroom with 4piece bath and walk in closet. 3 more spacious bedrooms on upper level. 2 basement stairs. Access to basement through separate garage entrance or 2nd interior stairway. Open concept basement apartment(non-retrofit)with eat in kitchen, open concept great room and 2 spacious bedrooms. Nearly 50 foot fenced yard with retaining wall and flower garden. Large deck. (id:61852)
Forest Hill Real Estate Inc.
7 Sugarbush Lane
Uxbridge, Ontario
Rare 3923sf Elegant Tuscan Styled Bungalow Estate on a 2.71 acre mature forest lot fabulously located at the end of a quiet court. It is nestled into the prestigious Heritage Hills II enclave, just a couple of minutes south of downtown Uxbridge with direct access to the famous Uxbridge Trails (Country Side Preserve.)This unique architectural beauty surrounds a central back courtyard and is complimented with soaring ceilings, numerous windows, finished basement and 4 car garage. It is nestled into a breathtaking 2.71 acre property backing to forest and the Wooden Sticks Golf Course. This exceptional floor plan is designed for entertaining. The heart of the home is the oversized Tuscan-inspired kitchen, presenting a breakfast bar, a centre island and an entertaining-size huge family room. The sunlit main floor, with numerous walk-outs features, formal dining and living room, library, two wings with primary bedroom suites (which can easily be converted to 3 bedrooms), laundry room and an additional staircase to the basement. The professionally finished basement includes a service kitchen, two bedrooms, two bathrooms, a hobby room, an exceptional wine cellar, custom bar, recreation and games room, and ample storage space. The magnificent resort style backyard paradise with mature trees, formal landscaping, several walk-ways, symmetrical flower beds and manicured hedges has been exceptionally planned and maintained. Enjoy all the vacation features of a free-form inground pool with built-in bar, waterfall, gazebo, pool house with bar, outdoor kitchen, central court yard, lazy river stream, volleyball court, horseshoe pit, vegetable garden, firepit and forest trail. The Heritage Hills Residents often walk or ride into Town through the scenic trails. Welcome to Paradise! **EXTRAS** Fibre Optic Internet. Generator, inground sprinklers, heated floors in 2 basement bedrooms and 4 pc bath, jacuzzi tubs in Primary bath & basement bath. Gazebo, garden shed, pool house. (id:61852)
Royal LePage Rcr Realty
127 Lake Avenue
Richmond Hill, Ontario
Prime Oak Ridges location! Exceptional 50 ft x 265.42 ft lot situated just steps from Yonge Street and Lake Wilcox. Surrounded by multi-million-dollar custom homes, this property offers outstanding potential for builders, investors, or those looking to construct a dream home in a high-demand neighborhood. Close to parks, schools, trails, transit, and all amenities. Rare opportunity in one of the most desirable areas of Oak Ridges. (id:61852)
Homelife Landmark Realty Inc.
716 Keast Place
Innisfil, Ontario
BRAND-NEW BUNGALOFT WITH LUXURY FINISHES. Welcome to this stunning, brand-new, never-lived-in bungaloft townhome, offering a rare combination of modern design, energy efficiency, and move-in-ready convenience! Nestled in a vibrant all-ages community, this land lease home is an incredible opportunity for first-time buyers and downsizers alike. Step inside to find soaring vaulted ceilings and an open-concept main floor designed for effortless living. The kitchen is a true showstopper, featuring quartz countertops, stainless steel appliances, an oversized breakfast bar, a tile backsplash, a built-in microwave cubby, and full-height cabinetry that extends to the bulkhead for maximum storage. The inviting living room boasts a cozy electric fireplace and a walkout to a private covered back patio, perfect for relaxing or entertaining. The main floor primary bedroom offers a 4-piece ensuite with a quartz-topped vanity plus a walk-in closet. A second main floor bedroom is conveniently served by its own 4-piece bathroom. Enjoy the convenience of in-floor heating throughout, main-floor in-suite laundry, and a garage with inside entry to a mudroom complete with a built-in coat closet. Upstairs, a spacious bonus family room/loft offers endless possibilities as a second living space, home office, or guest room, along with an added second-floor powder room for extra convenience. Smart home features include an Ecobee thermostat, and comfort is guaranteed with central air conditioning and Energy Star certification. This home is move-in ready and waiting for you, don't miss this exceptional opportunity! (id:61852)
RE/MAX Hallmark Realty Ltd.
265 Bruce Cameron Drive
Clarington, Ontario
Welcome to 265 Bruce Cameron Drive, a beautiful and spacious home located in the family-friendly community of Bowmanville. This 4-bedroom, 4-bathroom detached house offers an ideal layout for comfortable family living. Situated on a quiet crescent, the property provides a peaceful setting with convenient access to local amenities, schools, and parks. Proximity to schools, parks, shopping centres, and restaurants, catering to all lifestyle needs. Separate Bright Family Room With Pot Light & Fireplace. The tenant pays 30 % of the utilities. (id:61852)
Executive Real Estate Services Ltd.
Lower Unit - 11 Misthollow Square
Toronto, Ontario
Utilities and Internet included. Freshly painted Lower/Basement Unit With Large And Above Grade Windows in a Sidesplit Home. Close To U Of T, Centennial College, And Scarborough Rouge Hospital. Walk Distance To Food Basic. Close To Bus Stop. (id:61852)
International Realty Firm
83 Virginia Avenue
Toronto, Ontario
From the moment you arrive, 83 Virginia Avenue stands apart with its striking wood façade and carefully considered design. Inside, the spaces are filled with light, natural materials, and a sense of balance that makes the home both sophisticated and comfortable. The main floor flows effortlessly between living, dining, and kitchen areas framed by floor-to-ceiling windows and rich hardwood flooring. A gas fireplace adds warmth, while the custom kitchen combines quartz counters, integrated dining, and built-in cabinetry designed for everyday living. At the rear of the home, the family room features warm custom-built-ins and opens through a glass door to a lovely private garden with a beautiful garden shed. A sculptural staircase ascends beside a dramatic 27-foot feature wall crowned by a skylight, drawing natural light deep into the home. Upstairs, the primary suite offers a calm retreat with custom wall-to-wall built-in closets, floor-to-ceiling windows, and a spa-inspired ensuite with a walk-in shower and deep soaking tub. Three additional generously sized bedrooms and a well-appointed laundry room- illuminated by its own skylight- complete the second level. The lower level extends the living space with a bright recreation room featuring a wet bar, built-in storage, and a large glass door that opens directly to the backyard. A convenient side-door entry enhances functionality, and a private guest bedroom and full bath provide comfort and flexibility for visitors. A built-in garage and private drive offer parking for three vehicles. Every finish, fixture, and proportion reflects careful thought- creating a home that feels both refined and welcoming. (id:61852)
Sotheby's International Realty Canada
715 - 255 Main Street
Toronto, Ontario
Welcome to this bright 1-bedroom plus den-an upgraded suite offering a perfect blend of style and function. The modern kitchen features high-efficiency appliances, sleek finishes, and a convenient breakfast bar. Enjoy comfortable, functional living with a thoughtfully designed layout that maximizes every inch of space. The den provides excellent flexibility-perfect for a home office, reading nook, or extra storage. Step outside and you're in a vibrant community with endless dining options, unique boutiques, and plenty of parks and green spaces-perfect for an active lifestyle. With the subway and GO Transit just steps away, getting around the city has never been easier. A perfect place to call home in one of Toronto's most lively and connected neighbourhoods. (id:61852)
Royal LePage Real Estate Services Ltd.
Basement - 1793 Parkside Drive
Pickering, Ontario
Basement unit in a well-maintained home with two (2) parking spaces included. All utilities included (heat, hydro, water) along with unlimited high-speed Bell Fiber 5G Wi-Fi. Bright and clean living space with a functional layout, located in a quiet residential neighbourhood.Within 10 minutes' walking distance to banks, grocery stores, pharmacy, transit, and convenience stores. Public school and high school are also within walking distance.Ideal for a small family or working professionals seeking comfortable, convenient living with predictable monthly costs. (id:61852)
Coldwell Banker The Real Estate Centre
2312 - 18 Yonge Street
Toronto, Ontario
Experience luxury downtown living in this spacious 2-bedroom suite located in the heart of Toronto. Perched on a high floor with stunning southwest views, this bright and airy unit features floor-to-ceiling windows, wood flooring in the living and dining areas, and the convenience of an in-suite washer and dryer. Parking is included, adding to the comfort and practicality of city living. Residents enjoy an exceptional selection of amenities, including a 24-hour concierge, indoor pool with whirlpool, sauna, and fully equipped fitness centre. Additional perks include a 6th-floor garden with mini-golf, party room with bar, business centre, rooftop terrace, and outdoor BBQ area. Ideally situated just steps from the CN Tower, Rogers Centre, Harbourfront, Financial District, and Entertainment District, this suite offers the perfect combination of luxury, convenience, and downtown lifestyle. (id:61852)
RE/MAX Plus City Team Inc.
822 - 2020 Bathurst Street
Toronto, Ontario
Luxurious 1 Bed Room Condo.Internet included! Direct connectivity to the TTC subway on Your Doorstep. Prime Location at Bathurst & Eglinton Ave. Walking Distance to Restaurants,Grocery Stores, and Shopping centers. Minutes drive and access to Allen Rd / Hwy 401, Yorkdale Mall, Sunnybrook Hospital. 9 ft Ceilings and Floor-to-Ceiling Windows. Laminate Flooring Throughout.The Kitchen has Stainless Steel Appliances, All Built/In - (Microwave, Fridge, Freezer, Dishwasher, Wine Fridge),along with a Washer and Dryer. The Condo Boasts Impressive Amenities, Including a large Gym, BBQ-Friendly Terrace, Guest Room, Yoga Room, Party Room, and More (id:61852)
Homelife Landmark Realty Inc.
1404 - 662 Sheppard Avenue E
Toronto, Ontario
S/S Fridge, Stove, B/In Dishwasher, Microwave/Rangehood, Stacked Washer & Dryer. All Elf, All Window Coverings, Gas Hook Up For A BBQ On A Large Terrace, New 2026 Furnace AC High Efficiency Unit. (id:61852)
Realty Associates Inc.
4807 - 180 University Avenue
Toronto, Ontario
Welcome To The Luxurious 5 Star Hotel-Style Living At The Suite Above Shangri La Hotel. Very Bright, Spacious 2 Bedrm, 3 Bath Unit With Magnificent Finishes 1540 St + Balcony, Designer Boffi Kitchen, Miele/Sub-Zero Appliances & Marble W/R, Shangri-La Hotel & Residences, Home To Many Dignitaries International And Domestic. Hotel Amenities Available-Valet Parking, Spa, Indoor Pool With Cabana O/L University Avenue, Sauna, Gym, Yoga Room...5 Star Hotel Living Access Internally To Shangri-La Hotel Lobby Lounge For Restaurants Or Afternoon Tea. Regular Live Piano Performance For That Added Touch. Across Four Seasons Opera, Hop/Skip O Business District, U of T. Toronto City Hall, Nathan Phillps Square (Festivals Year Round And Winter Ice Skating), Subway Entrances To The Door And Much More! Very Motivated landlord. (id:61852)
Homelife/future Realty Inc.
7201 - 3 Concord City Place Way
Toronto, Ontario
Brand New Luxury 3-Bedroom Condo at Concord Canada House Beside CN Tower & Rogers Centre, unobstructed West-facing panoramic views of the City and Lake Ontario from this stunning luxury residence at downtown Core. This spacious suite features 1,051 sq.ft. of thoughtfully designed interior living space plus an additional 209 Sq.ft Balcony. heated outdoor balcony for year-round enjoyment. With 3 bedrooms and 2 full bathrooms, the residence is perfectly suited for modern city living, offering both comfort and style. Premium features include: Sleek Miele appliances Modern balcony doors designed for four-season use. Floor-to-ceiling windows that flood the space with Supper natural light and capture spectacular city and lake views enjoy access to world-class amenities, including the breathtaking 82nd-floor Sky Lounge and Sky Gym, indoor swimming pool, ice-skating rink, touchless car wash, and more. Nested in the heart of downtown Toronto, just steps to CN Tower, Rogers Centre, and the Financial District, The vibrant waterfront, top-rated restaurants, world-class shopping, and endless entertainment options. Move in and Enjoy. Call for Schedule A. (id:61852)
Homelife New World Realty Inc.
72 Woburn Avenue
Toronto, Ontario
Welcome to this Gorgeous Detached 3 Storey Family home with RARE Coach house apartment or home office. This home also features a home basement apartment perfect for the teenager or nanny. Newly built, this home boasts an open concept main floor. The Living rm and dining rm overlook the front garden & park across the street. The Kitchen has a large eat-in centre island, new stainless steel appliances making it the chefs dream. The family room offers a gas fireplace and a walk out to the garden & coach house. The Primary suite has his/hers closets and a juliette balcony. Attached is a 5 pc ensuite with double sinks, heated floors, glass shower and soaking tub. The 2nd Bedrm has a closet & 4 pc ensuite. The 3rd bedroom has a closet, large double windows & a 3 pc ensuite. The 3rd floor features a 4th bedroom, spacious laundry room, Games Rm, 5th Bedrm or private Family room with walk out to private balcony with city skyline view. The lower level is a separate basement in-law suite perfect for the nanny, in-laws or teenager. Could be 6th bedrm, Livingrm & combined eat-in kitchen, laundry, with great storage space. Not only do you get all this, you have a separate garage with Coach house on top having laundry, 7th bedrm or exercise room, home office combined with wall to wall kitchen. Perfect spot to host your clients. 3 furnaces, 1 hydro meter with 3 separate panels, sprinklers in Coach house, 3 laundry areas, 3 kitchens. This home has so many options including renting out the basement in law suite with the separate entrance, rent out the Coach House and have thousands of dollars covering your mortgage payments - while you still have the use of 5 bedroom home to enjoy! (id:61852)
Mccann Realty Group Ltd.
64 Glengowan Road
Toronto, Ontario
Welcome to this exquisite custom-built 4+2 Bedrm 6 Bathrm home, perfectly situated in the heart of Lawrence Park. Soaring 10ft ceilings, sleek pot lights, and White Oak hardwood flrs throughout. Open Concept living and dining rm creates a spacious environment ideal for entertaining with natural light through the floor to ceiling windows. Living rm boasts a gas fireplace. Dining rm features a wine cellar. Main flr office, complete with smart frosting film on glass offers option for privacy. Grand foyer showcases a walk-in closet with sliding doors, powder rm impresses with designer sink and heated floors. Mudroom off of side entrance with custom closets and bench. Gourmet kitchen is a chefs dream, with built-in Miele appliances, refrigerator, freezer, 6-burner gas range, coffee system, transitional speed oven, and dishwasher. Custom-built center island adorned with luxurious quartzite countertops. Open-concept family room, featuring another fireplace with walk out to deck. Natural light floods the contemporary staircase with skylights overhead. Primary suite offers a serene retreat, complete with a 6-piece ensuite, walk-in closet, gas fireplace, bar with beverage cooler, and speaker system, all overlooking the tranquil backyard. 2nd Bedroom with 4pc ensuite features custom built in closets. 4pc ensuite has caesar stone counter top, tub and heated floors. 3rd & 4th Bedrms offer south facing large windows with shared 3pc ensuite with Custom Vanity w/ Caesar stone Countertop, heated flrs, shower. Mezzanine office with gas fireplace. Lower level offers an expansive rec room, two additional bedrooms (ideal for a gym), 2 3pc bathrms, laundry, and a home theatre. Federal Elevator system. iPort Home Automation System. Hot Tub & Pool. Heated Driveway & Stairs, Front Porch, Rear Deck & Rear Stairs. Camera Security System. Double Car Garage. Sprinkler System. Concrete Deck w/Glass Railing (id:61852)
Mccann Realty Group Ltd.
RE/MAX Realtron Barry Cohen Homes Inc.
