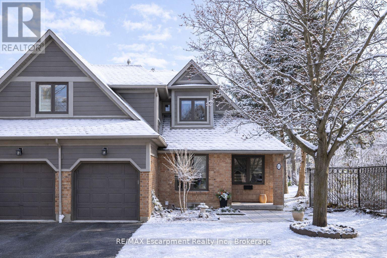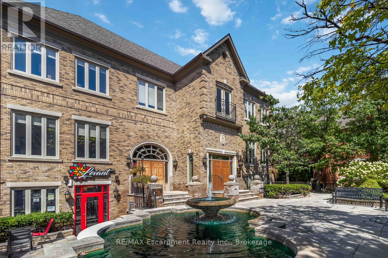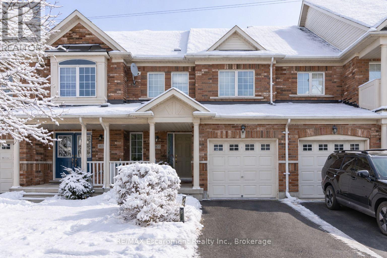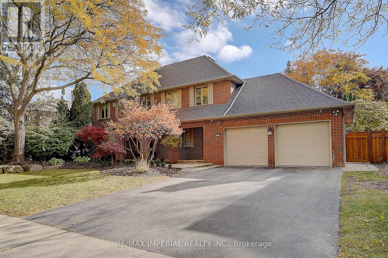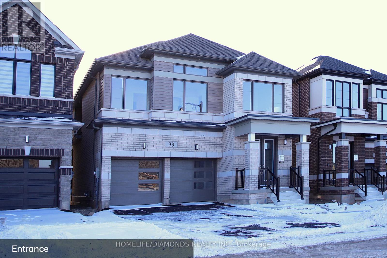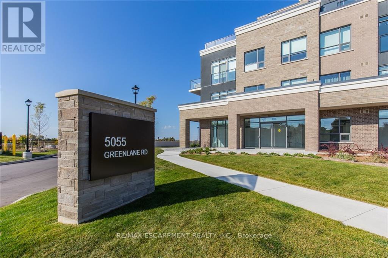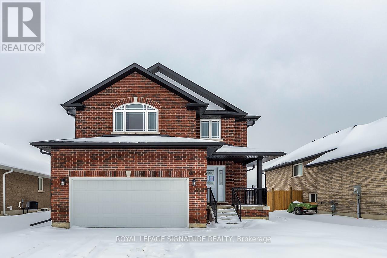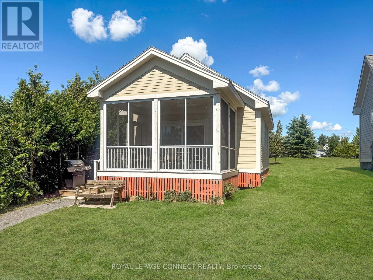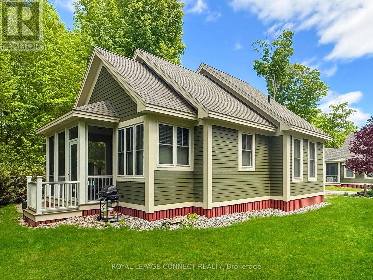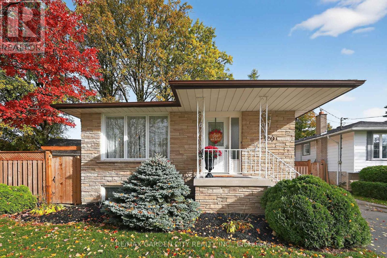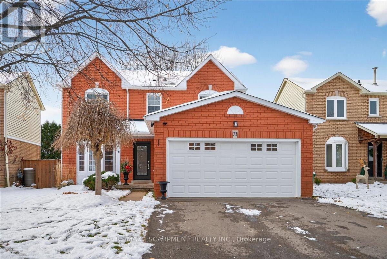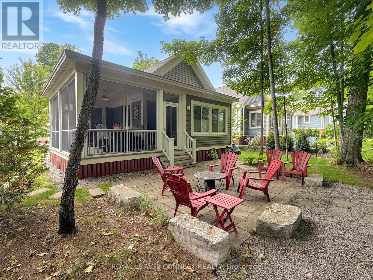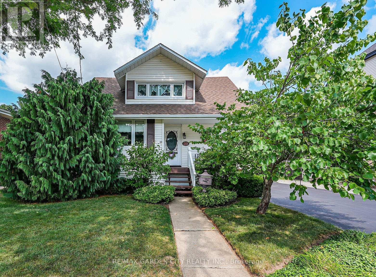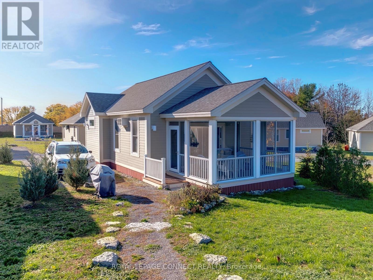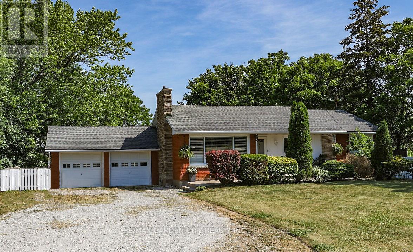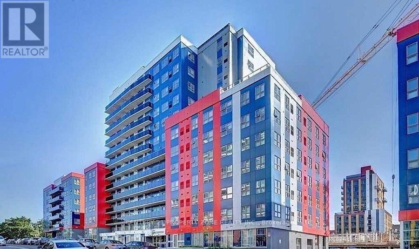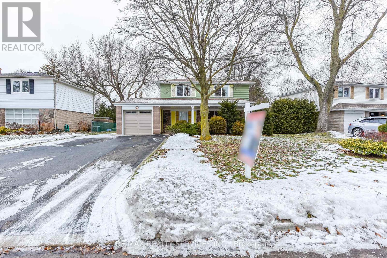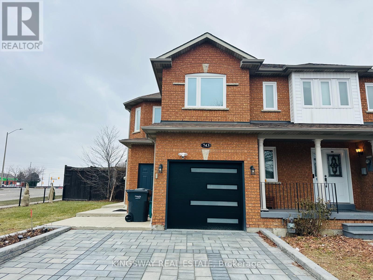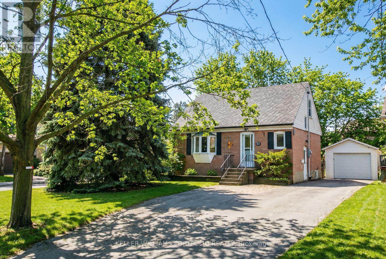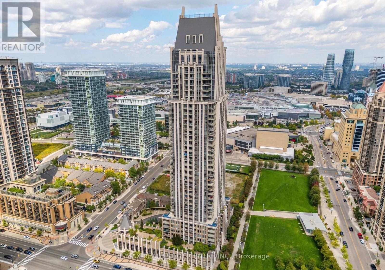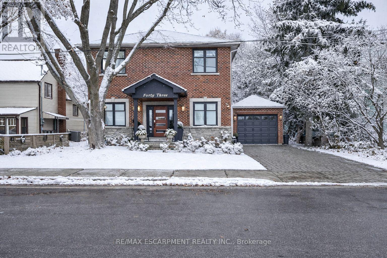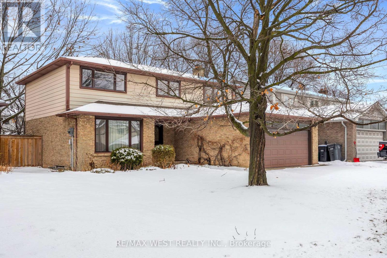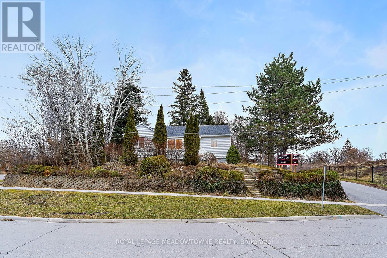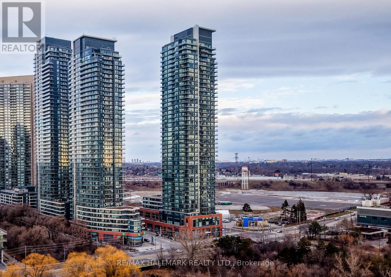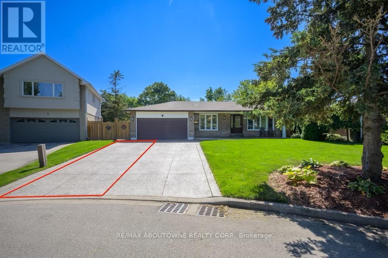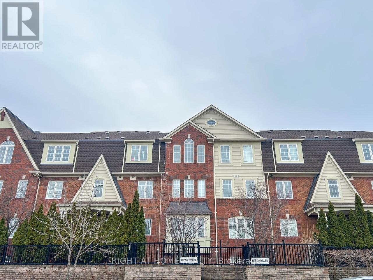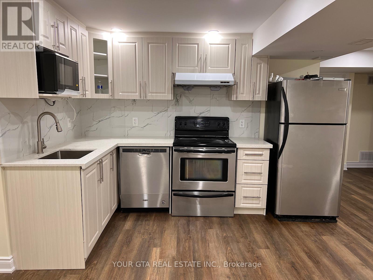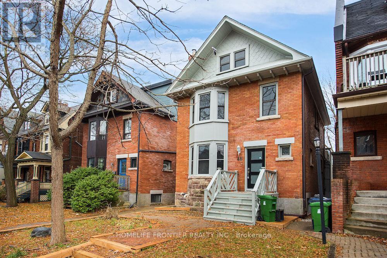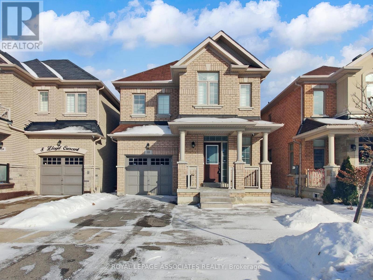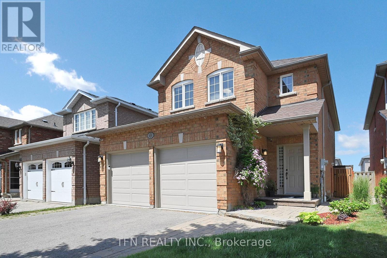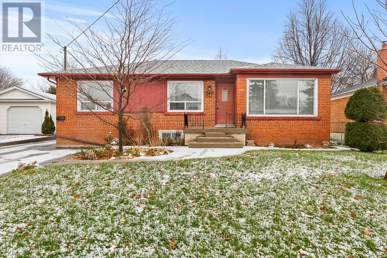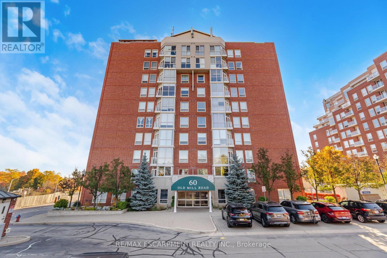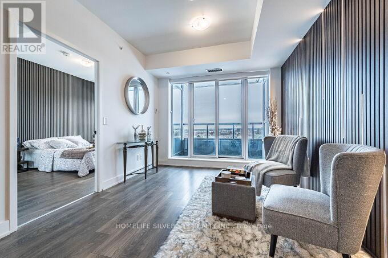67 - 2199 Burnhamthorpe Road W
Mississauga, Ontario
This exceptional gated community offers the highest level of amenities in a townhouse complex. The separate private building, that is available for owner exclusive access, features an indoor heated swimming pool, a gym, sauna, racquetball court and library, giving you the sense that you are in a private club especially given the security features of being fully fenced community with 24 hour security guarded entry gates. These features are totally included in your fees. You will love this expansive two storey end-unit townhouse in the highly sought-after Eagle Ridge community offering over 2750sf of finished living space, including a finished lower level perfect for extended family, work-from-home, or recreation. The main level focal point is the cozy gas fireplace. This level is beautifully appointed with quality hardwood flooring throughout, complemented by oversized crown moulding and elegant wainscotting. Main floor powder room is a must for convenience and a separate dining room is most desirable and an unusual extra in a townhome. The newly renovated kitchen is a highlight, featuring a quartz countertop, white cabinetry with large pot drawers with its own sliding door to the patio, and a full suite of stainless steel appliances. Up the stairs, enjoy the new wood staircase with new spindles and railing. The primary bedroom overlooks the backyard with two large windows, a spacious walk-in closet and a fully renovated ensuite complete with glass-enclosed shower separate vanities with storage. Two additional bedrooms offer large windows and ample closet space, with the second bedroom featuring an attractive bay window. The main 4-piece bathroom includes a tub and a granite-topped vanity. Upper level laundry front-loading washer and dryer is conveniently located. (id:61852)
RE/MAX Escarpment Realty Inc.
208 - 53 Village Centre Place
Mississauga, Ontario
Private individual office now available for rent at Hurontario and Highway 403, one of Mississauga's most convenient and recognizable business locations. This prestigious address places you just minutes from Square One, major corporate centres, public transit, and direct highway access, making it ideal for professionals who want a central and easily accessible workspace. Office is clean, quiet, and well-maintained-perfect for consultants, small business owners, remote workers, and anyone looking for a dedicated professional environment away from home. Exceptional value for those who want the benefits of a top-tier address without high overhead costs. Whether you're meeting clients or simply need a reliable workspace, this office provide the flexibility, convenience, and professional setting you're looking for. (id:61852)
RE/MAX Escarpment Realty Inc.
4832 Capri Crescent
Burlington, Ontario
Situated in one of Burlington's most desirable school districts, this beautifully maintained freehold townhouse offers both sophistication and convenience. Filled with natural light, the home features 3 bedrooms, 2 bathrooms and enjoy a private backyard with no rear neighbours, backing onto a quiet walking path that leads to ponds, parks, sports fields, and the local recreation centre and library With close proximity to Hwy 407, major shopping, GO Transit, and everyday amenities, this home offers an ideal balance of refined living and family-friendly comfort. Lovingly cared for and move-in ready, its a must-see opportunity in a premier Burlington location. (id:61852)
RE/MAX Escarpment Realty Inc.
1832 Pine Siskin Court
Mississauga, Ontario
Elegant Arthur Blakely Home Situated On A Quiet Court In Prestigious Enclave Of Homes Off Of Mississauga Rd.Luxurious Family Home W Exquisite Detail:Smart Home Technology, B/I Speakers,Engineered Hrdwd Flrs,Unique Vanities,Custom Tile Work, Matte Black Door Hardware,Heated Flrs In Washrms, Barn Doors, Accent Walls.Open Concept Layout. Sun-Filled Kitchen W Quartz Counters, Breakfast Bar, Pot Filler Faucet, Jenn Air Appliances.Master Retreat W Spa-Like Ensuite. (id:61852)
RE/MAX Imperial Realty Inc.
302 - 212 King William Street
Hamilton, Ontario
Welcome to 212 King William Street - a beautifully appointed 1-bedroom + den, 1-bathroom condo offering 674 sq ft of modern living space + 222 SqFt of Terrace. Situated in the heart of Hamilton's vibrant Beasley neighborhood, this stylish suite is located in the highly sought-after KIWI Condo building. Thoughtfully designed with contemporary finishes, the unit features 9' ceilings, an open-concept kitchen with quartz countertops, stainless steel appliances, a sleek backsplash, and in-suite laundry. The modern 4-piece bathroom includes an upgraded vanity and bathtub for a spa-like experience. Residents of the KIWI building enjoy top-notch amenities such as a concierge, fitness Centre, rooftop terrace, party room, and pet-washing station. Perfectly located near Hamilton General Hospital, the GO Station, restaurants, shops, and nightlife, with easy access to major this location truly has it all. Don't miss this opportunity to live in one of Hamilton's most desirable communities. Inclusions: Fridge, stove, dishwasher, washer, dryer, all electric light fixtures, and window coverings, ONE parking and ONE Locker Included. (id:61852)
Coldwell Banker Integrity Real Estate Inc.
33 Gibson Drive
Erin, Ontario
Welcome to this Modern, Spacious and Bright 4 Bedroom & 4 Washroom, double car garage Brand New Detached House in Erin Glen Community. This never lived in new house, only 1 year old, offer both Comfort and Modern Elegance. The double door entrance to foyer makes it grand. The spacious kitchen with open-concept layout is perfect for Family Gatherings with a spacious separate dining area for all your gatherings. Big and bright living room over looking to backyard makes it a perfect family space with ground floor having 9ft Ceiling Height. Additionally, a spacious mud room and closet connected to garage door makes it convenient for winters. On the second floor, Escape to the serene primary bedroom, your private retreat complete with two his and her closets and a spa-inspired ensuite featuring double sinks, a relaxing soaker tub, and a glass-enclosed shower. The home also offers three spacious secondary bedrooms, each with oversized windows and abundant closet storage, basking in natural light from every angle.2 Bedrooms are having ensuite bathroom while other 2 bedroom has jack and Jill washroom makes it more convenient for families or working professionals. (id:61852)
Homelife/diamonds Realty Inc.
1114 - 2782 Barton Street E
Hamilton, Ontario
Welcome To Luxury Condo For Lease In The LJM Tower. Step Into This Sleek And Modern One Bedroom Plus Den And 1 Bathroom Condo With Beautiful View From The Open Balcony. Bedroom Has Large Closet ; Modern Upgraded Kitchen Quartz Counter And Backspalsh ; Stainless Steel Stove, Dishwasher & Fridge ; En-Suite Laundry. Transit On The Door Steps. Located Near The QEW, Future Centennial Parkway GO Station, Shops, Restaurants , And Green Space. (id:61852)
Royal Star Realty Inc.
312 - 5055 Greenlane Road
Lincoln, Ontario
Recently built 1 Bedroom condo comes with 1 parking spot, 1 storage locker and features a state of the art Geothermal Heating and Cooling system which keeps the hydro bills low!!! Enjoy the open concept kitchen and living room with stainless steel appliances, a breakfast bar and a spacious and bright primary bedroom. The condo is complete with a 4 piece bathroom, en-suite laundry and a private balcony with sunset views. Enjoy all of the fabulous amenities that this building has to offer; including a party room, modern fitness facility, rooftop patio and bike storage. Situated in the desirable Beamsville community with fabulous dining, shopping, schools and parks. 25 minute drive to downtown Burlington, 20 minute commute to Niagara Falls, you don't want to miss this opportunity! (id:61852)
RE/MAX Escarpment Realty Inc.
39 Woodland Drive
East Garafraxa, Ontario
Welcome to this beautifully maintained home offering a bright, clean, and modern feel throughout. Since its purchase on March 25, 2024, the property has been thoughtfully upgraded with all carpet removed and replaced by stylish laminate flooring, enhancing both appearance and ease of maintenance. The functional layout provides excellent flow, well-proportioned rooms, and abundant natural light-ideal for families, first-time buyers, or investors alike. Situated in a desirable neighbourhood close to schools, transit, shopping, and everyday amenities. A fantastic opportunity to own a move-in-ready home in a convenient location. Offers welcome anytime (id:61852)
Homelife Superstars Real Estate Limited
15 Vera Street
St. Catharines, Ontario
Close To All Amenities. Schools, Parks, Public Transit, Groceries, Major Hwy. Rental Income Is Equivalent To $3700.00 + Utilities. A Detached Bungalow With Large Lot 52 Ft X 105 Ft, Fully Fenced Property Featuring 3+3 Bedrooms, 2 Full Bathrooms, 2 Kitchens W/ A Separate Entrance. The Basement Is Newly Renovated With Luxury Vinyl Flooring, Pot Lights, & Many More Upgrades. Location Is Key As It's Close To All Amenities Including Schools, Park's, Highway 406, QEW, Groceries, Public Transit, Etc. Come View This Property Today With Notice! Rental Income Is Equivalent to $3700.00 + Utilities. (id:61852)
Icloud Realty Ltd.
37 Maryann Lane
Asphodel-Norwood, Ontario
Discover this stunning new-build detached home at 37 Maryann Lane in Asphodel-Norwood, offering over 2,700 sq ft of luxurious living space above grade, plus a fully finished 1,200+ sq ft basement for a total of more than 4,000 sq ft. This 2-storey gem boasts high-quality finishes throughout, including hardwood floors on the main level and carpeted bedrooms upstairs.The open-concept main floor features a spacious kitchen with stainless steel appliances, a bright breakfast area, formal dining room, den, and a great room with a cozy fireplace-perfect for family gatherings. Upstairs, find four generous bedrooms, including a luxurious primary suite with a 5-piece ensuite, and two bedrooms sharing a Jack-and-Jill bathroom, plus another full bath. The finished basement adds versatility with a fifth bedroom, living area, and a 3-piece ensuite, ideal for guests or an in-law suite.Outside, enjoy a large private deck in the backyard for entertaining, backed by a spacious double-car attached garage and ample parking.Nestled in the charming community of Norwood, part of Asphodel-Norwood township near Peterborough, this location offers a peaceful rural lifestyle with breathtaking natural beauty, well-groomed walking trails, and beautiful parks. According to local insights, families are flocking here for its welcoming spirit, exceptional schools, vibrant economy, and proximity tourban amenities - just 20 minutes from Peterborough. With explosive growth in housing and business, Norwood is booming as an affordable, serene escape from city life, making it an ideal place to call home. Priced at $729,000-don't miss this opportunity! (id:61852)
Royal LePage Signature Realty
146 Werry Avenue
Southgate, Ontario
Welcome to this bright and spacious 3-bedroom semi-detached home with 2 additional rooms in the basement, offering a total of 3.5 washrooms-perfect for families or professionals seeking comfort and space in a growing community. The main level features an open-concept layout with a modern kitchen, ample cabinetry, and a seamless flow into the living and dining areas-ideal for everyday living and entertaining. Upstairs, the generously sized bedrooms include a primary suite with a private ensuite, while additional bedrooms share bathroom. The fully finished basement adds exceptional value with two extra rooms, a full washroom, suitable for a home office, additional bedrooms/guest rooms, or recreation area. A well-maintained, move-in-ready rental offering space, functionality, and a great neighbourhood-don't miss this opportunity! (id:61852)
Royal LePage Credit Valley Real Estate
3 & 4 - 34 Jim Ashton Street
London East, Ontario
Welcome to this beautifully fully renovated home (**Hi Speed Internet included**). This property features brand new appliances, modern finishes, and a thoughtfully updated interior-perfect for families or professionals looking for a move-in-ready rental in a desirable neighbourhood. Situated in a highly sought-after area of North London, this home offers excellent access to everyday conveniences and lifestyle amenities:Top-rated schools and daycares nearby, Close to Western University, Minutes to Masonville Place Mall and major shopping centres, Variety of restaurants and cafés, including diverse dining options, Indian grocery stores and specialty shops within short driving distance, Easy access to public transit, Nearby parks, walking trails, and recreational facilities, Close to sports arenas, community centres, and fitness facilities, Convenient access to major roads and highways (id:61852)
Queensway Real Estate Brokerage Inc.
Bsmt - 77 Bechtel Drive
Kitchener, Ontario
Welcome To The walkout Basement Of This Bright & Spacious two bedroom Home With Glorious Amounts Of Natural Light And Laminate Floors Throughout! Quiet Neighbourhood, Community Centre With A Swimming Pool Right Across The Street, Library, High School, Two Primary Schools, Childcare In Walking Distance. Easy Access To Bus Stop, Highway, Shopping Plaza And Superstore Nearby. tenant pay 50% of utilities. (id:61852)
Master's Trust Realty Inc.
67 Copes Lane
Hamilton, Ontario
Luxury 5 Bed, 5 Bath Home with Stunning Lake Ontario Views! Located in a prestigious lakeside community in Stoney Creek near the Newport Yacht Club, this fully finished home offers over 3,000 sq ft of upscale living. Main floor features include 10-ft tray/coffered ceilings, hardwood flooring, 8-ft doors, pot lights & a gas fireplace. The gourmet kitchen boasts custom cabinetry, granite counters, SS appliances, under-cabinet lighting, a large island & walk-in pantry with access to a formal dining room. Covered porches off the kitchen & living room overlook a pool-sized yard. Upstairs, find 4 spacious bedrooms each with ensuite or shared bath access, plus 9-ft ceilings. The primary suite showcases lake views, a private balcony, large walk-in closet & spa-like ensuite with double sinks. Move-in ready luxury just steps from the water! (id:61852)
Meta Realty Inc.
27 - 13 Butternut Lane
Prince Edward County, Ontario
Close to the Action in the Meadows! 13 Butternut Lane is an easy place for families to settle into cottage life. Located in the Meadows section of East Lake Shores, this fully furnished Cherry Valley model sits just steps from the family pool, playground, sports courts, dog park, and event pavilion, with the waterfront an easy walk away. It's a setting where kids can move freely between activities and outdoor spaces, while adults enjoy a relaxed pace without needing to plan every moment. The southwest-facing screened porch offers room for both dining and lounging and looks onto a landscaped pocket park with a community fire pit and open green space. With no rear neighbours, a cedar privacy hedge, and parking located right beside the cottage, it's comfortable and convenient for everyday use. Inside, the layout is bright, simple, and easy to live in, with two bedrooms and a straightforward flow that works well for families and guests. The cottage is being sold fully furnished and move-in ready, making it equally well suited for personal use, rentals, or a combination of both. East Lake Shores is a 3-season (April-October), gated waterfront condominium resort with 1,500 feet of shoreline on East Lake, two pools, sports courts, walking trails, an off-leash dog park, and shared canoes, kayaks, and paddleboards. Just minutes away, Sandbanks Provincial Park and the shops, wineries, and restaurants of Prince Edward County make this a popular destination for families. For those considering income potential, the location works very well for rentals, given its proximity to family amenities. Owners may rent privately or participate in the on-site rental program with no STA licence required. Monthly condo fees of $663.03 include high-speed internet and TV, water and sewer, grounds maintenance, professional management, and use of all amenities. Well-priced within the resort, 13 Butternut Lane stands out as one of the best-value opportunities at East Lake Shores. (id:61852)
Royal LePage Connect Realty
199 - 32 Hollow Lane
Prince Edward County, Ontario
A Private Setting in The Hollows! 32 Hollow Lane offers a slower pace at East Lake Shores, one defined by shade, privacy, and time spent outdoors under the trees. This beautifully decorated Northport model bungaloft is tucked into the Hollows, backing onto a wooded ravine that creates a natural buffer and a welcome sense of seclusion. Inside, the cottage feels bright and open, with soaring cathedral ceilings and an easy flow between the kitchen, living area, and dining nook. The main-floor primary bedroom includes a private 3-piece ensuite and a full 4-piece bath with in-suite laundry. Upstairs, the loft provides flexible bonus space for extra sleeping, storage, or a quiet reading nook. The screened-in porch faces the trees and is a shaded, private spot for morning coffee, quiet afternoons, or evenings outdoors. Backing onto the trees, it offers a shaded, private place to start the day with coffee, unwind in the afternoon, or enjoy evenings surrounded by nature. Set on a quiet cul-de-sac with a private two-car driveway, the location feels tucked away yet a short walk from the adult pool, gym, Owner's Lodge, and beach. East Lake Shores is a 3-season (April-Oct) vacant-land condominium community, where you own both the cottage and the land it sits on. Owners enjoy 1,500' of shoreline on East Lake, two pools, sports courts, walking trails, a dog park, and shared canoes, kayaks, and paddleboards, along with a full calendar of seasonal activities and events. Monthly condo fees of $663.20 (billed year-round) include water, sewer, internet, cable TV, phone, lawncare, road maintenance, garbage removal, on-site management, and use of all amenities. Owners have the option to rent privately or participate in the on-site rental program. Just minutes from Sandbanks Provincial Park and close to the wineries, beaches, and villages of Prince Edward County, 32 Hollow Lane is well suited to those looking for privacy, shade, and a quieter cottage experience. (id:61852)
Royal LePage Connect Realty
322 - 470 Dundas Street
Hamilton, Ontario
Welcome to 470 Dundas St East, a brand new condo building in a great location. Located on the 3rd floor this bright modern unit features, stainless steel appliances, a kitchen island, sand coloured vinyl plank flooring, 4 piece bathroom, large private bedroom, insuite laundry & south facing balcony with great views. Building amenities include exercise room, party room, and rooftop patio with deck & bbq's. Includes one surface parking spot & dedicated locker. Close to amenities, old Waterdown, 407, minutes from Aldershot Go & highway access. Move in ready perfect for bachelor, young professional or couple. (id:61852)
Royal LePage Burloak Real Estate Services
716 Fairline Row
Ottawa, Ontario
Welcome to 716 Fairline Row, a stunning brand-new two-storey townhouse designed for modern living. Step inside to an open-concept main floor where the living and dining areas flow seamlessly - perfect for everyday comfort and entertaining. The bright, airy space is filled with natural light and features a well-appointed kitchen with ample cabinetry and a pantry for generous storage. Upstairs, you'll find three spacious bedrooms, including the primary bedroom complete with a 3-piece ensuite and a large walk-in closet. Enjoy the convenience of second-level laundry, thoughtfully placed for everyday ease. Located in Abbott's Run, a vibrant new Minto community in Kanata-Stittsville, this home offers the best of modern, local living. Residents will enjoy proximity to a future LRT station, parks, schools, and major amenities along Hazeldean Road. This unit is available January 1, 2026 - don't miss this fantastic opportunity to call a brand-new home yours. (id:61852)
RE/MAX Experts
33 - 25 Butternut Lane
Prince Edward County, Ontario
25 Butternut Lane is well positioned in the Meadows section of East Lake Shores, close to the family pool, sports courts, dog park, and just a short walk to the beach and waterfront. It's a great spot for being part of the action while still having a comfortable place to unwind. This spacious Northport model bungaloft offers a main-floor primary bedroom with ensuite, a second bedroom and full bath, and an upper loft that works well for extra sleeping space, teenagers, or storage. The open living area feels bright and comfortable, and the screened-in porch faces a pocket park-an easy place to relax between swims, games, and beach time. The cottage includes a new LG stacked washer and dryer, two garden sheds for bikes and beach gear, and a heat-pump mini-split system providing quiet, efficient heating and cooling. A smart thermostat allows for remote temperature control when you're away. East Lake Shores is a 3-season (April-October), gated waterfront community with 1,500 feet of shoreline on East Lake, swimming, canoeing, kayaking, paddleboarding, walking trails, playgrounds, sports courts, and a full calendar of seasonal activities and live music. This is a vacant-land condominium, meaning you own both the cottage and the land it sits on. Monthly condo fees of $663.03 include TV, internet, phone, water, sewer, management, grounds maintenance, off-season snow removal, and use of all amenities. Rental options are available through the on-site program or privately-no STA licence required. Just minutes from Sandbanks Provincial Park, wineries, shops, and dining, 25 Butternut Lane puts you right in the heart of Prince Edward County cottage life. (id:61852)
Royal LePage Connect Realty
2 - 9 Oakdale Avenue
St. Catharines, Ontario
NEWLY RENOVATED AND PAINTED LIVING, DININD AND KITCHEN ON THE MAIN FLOOR AND THREE BED ROOMS ON THE UPPER LEVEL, IN BEST LOCATION OF OAKDALE AVE. FULL OF MATURAL LIGHT AND BIG LIVING DINING ROOM. NEW FRIDGE, STOVE, WASHE AND DRYER. NEAR TO ALL AMENITIES LIKE SHOPS, PARKS , SCHOOLS AND HIGHWAY. YOUR CLIENT WILL LOVE IT. SHOW WITH CONFIDENT. EASY SHOWING WITH LOCK BOX (id:61852)
Century 21 Green Realty Inc.
2 - 2108 Regional 14 Road
West Lincoln, Ontario
Welcome to this charming 1-bedroom, 1-bathroom home nestled in a serene Smithville neighbourhood. This spacious property boasts a massive compound capable of accommodating over 10 cars, with convenient access for trailers and lorries. Perfectly suited for various needs, including parking school buses and other long vehicles. Don't miss out on this rare opportunity to enjoy tranquillity and practicality in one package (id:61852)
Century 21 Leading Edge Realty Inc.
4249 Elgin Street
Niagara Falls, Ontario
Updated two-storey home for rent steps from the Niagara Gorge and close to amenities, trails, attractions, and transit. This bright home offers 2 bedrooms, 2 bathrooms, and an open-concept main floor with a modern kitchen featuring an island and updated countertops (2022). Main level includes engineered hardwood and coffered ceilings; upper level has laminate flooring. Enjoy a private backyard with a stone patio, pergola (2021), and fruit plants. Exterior updates include new siding (2021), parking (2022), and front/back decks (2024). Parking for 2 cars plus laneway access for extra rear parking. Some photos virtually staged. (id:61852)
Homelife/miracle Realty Ltd
120 Kinross Street
Haldimand, Ontario
Welcome home to this impeccably cared-for elevated bungalow, where comfort and thoughtful updates come together beautifully. The renovated kitchen boasts plenty of cabinetry, a functional island for meal prep or gathering, and polished granite countertops. It opens seamlessly to a bright, airy living room featuring hardwood floors and updated main-floor windows that fill the space with natural light.The main level offers three spacious bedrooms, all with hardwood flooring, and a modern, well-designed 4-piece bathroom. Downstairs, you'll find a welcoming family room with a cozy gas fireplace-perfect for relaxing evenings. A versatile bonus area provides options for a playroom, craft space, or home gym, alongside a fourth bedroom and a convenient laundry room.Outside, enjoy a fully fenced, private backyard complete with a patio and storage shed-ideal for outdoor dining or weekend unwinding.Move-in ready and full of charm, this home delivers the space, style, and ease you've been looking for-perfect for first-time buyers, families, or those looking to downsize comfortably. (id:61852)
RE/MAX Garden City Realty Inc.
71 Royaledge Way
Hamilton, Ontario
Welcome to 71 Royaledge Way, a meticulously cared-for 4-bedroom, 3-bathroom family home located in Waterdown West - one of the city's most desirable and truly family-friendly neighbourhoods. Loved by the same owners for 20 years, this property shines with pride of ownership and thoughtful updates throughout. The second floor features four spacious bedrooms, including a generous primary suite with ensuite and walk-in closet. The main floor offers a timeless dining/family room combo, an eat-in kitchen, main-floor laundry, a 2-piece bath, and a warm, cosy living room with a working gas fireplace - an ideal space to unwind. The kitchen was fully renovated in 2022, and the appliances are only six months old, offering a fresh and modern space for everyday living. Additional major upgrades include window replacements in 2013 and 2021, a front door replaced in 2021, a furnace installed in 2018, and two air conditioners (2010 & 2013). The roof was replaced in 2008 with 40-year shingles, providing long-term peace of mind. Step into the backyard to find a true retreat. The swim spa (installed four years ago) includes a brand-new cover and features a designated electrical breaker, adding safety and convenience. Paired with the gazebo and the beautifully maintained landscaping, this space is perfect for hosting friends, family, or enjoying quiet evenings outdoors. The double garage offers a brand-new epoxy floor, steel insulated garage door, and room for two cars plus storage, along with a four-car driveway. All systems and utilities have been regularly serviced, ensuring dependable upkeep for years to come. (id:61852)
RE/MAX Escarpment Realty Inc.
209 - 50 Hollow Lane
Prince Edward County, Ontario
Set along the wooded edge of East Lake Shores, 50 Hollow Lane offers shade, privacy, and a quieter setting while still being close to the resort amenities. Mornings start with filtered light through the trees and birdsong overhead, and evenings on the screened-in porch feel like a calm retreat after a day at the lake or exploring The County.Located in The Hollows, one of the resort's most desired areas, this Picton model is one of the larger floor plans at East Lake Shores. It features two bedrooms, two bathrooms, vaulted ceilings, and an open kitchen, dining, and living area. A spacious loft adds extra sleeping space or storage. The screened-in porch faces the treeline, offering privacy while remaining a short walk to the pools, courts, playground, and waterfront. The cottage comes furnished and includes two-car parking, landscaped grounds, and a storage shed.East Lake Shores spans 80 acres of parkland along East Lake with nearly 1,500 feet of shoreline. Seasonal amenities include two pools, tennis, basketball, bocce and pickleball courts, a gym, dog park, playground, walking trails, canoes, kayaks, paddleboards, and a lakeside patio for sunset views. Weekly activities-yoga, aquafit, kids' crafts, and live music-create a friendly, inclusive atmosphere.Just beyond the gates is everything people love about Prince Edward County: Sandbanks Provincial Park, wineries, breweries, farm stands, markets, and great local dining. This is a vacant land condominium, so you own both the cottage and the land. Monthly condo fees of $663.03 include water, sewer, internet, cable, grounds maintenance, waste removal, management, and use of all amenities. Owners may join the on-site rental program or manage their own bookings to help offset costs.50 Hollow Lane offers a budget-friendly cottage in a wooded, more private setting with full access to the amenities and easygoing County lifestyle that make East Lake Shores so appealing. (id:61852)
Royal LePage Connect Realty
110 Livingston Avenue
Grimsby, Ontario
Welcome to 110 Livingston Avenue - a gracious Grimsby residence where historic character meets modern comfort. Rich hardwood floors guide you through the open-concept main level, highlighted by an inviting eat-in kitchen with granite countertops, updated cabinetry, and a seamless flow into the family room anchored by a handsome brick natural gas fireplace.The formal living/dining room adds an elegant touch with crown moulding, an electric fireplace, and an abundance of natural light from multiple windows.Upstairs, two charming bedrooms reflect the warmth of a true century home, with the primary suite offering a generous walk-in closet. The lower level extends your living space with a cozy rec room, convenient laundry area, and ample storage.Step from the family room into your own "secret garden" - a secluded, beautifully landscaped retreat designed for both relaxation and gatherings. Enjoy an inground pool, outdoor shower, multiple decks, and a handy change room, creating the perfect backdrop for endless summer days.The expansive outbuilding is a standout feature, offering a heated garage with full electrical service, office space, and a workshop - ideal for a home business, hobbies, creative pursuits, or substantial storage needs.Located just minutes from downtown Grimsby's shops, dining, and amenities, and with quick highway access, this home delivers timeless charm, thoughtful updates, and exceptional indoor-outdoor living in one remarkable package. (id:61852)
RE/MAX Garden City Realty Inc.
98 - 20 Butternut Lane
Prince Edward County, Ontario
Picture slow mornings on the screened-in porch as the resort comes to life - kids biking toward the pool, neighbours out with their coffee, and the day unfolding at an easy, summertime pace. Welcome to 20 Butternut Lane, a cheerful 2-bedroom cottage in the Meadows area of East Lake Shores, a family-friendly and welcoming resort community on the shores of East Lake.Set along a pocket park with a community firepit just steps away, this cottage makes outdoor living effortless - s'mores after dinner, games on the lawn, and relaxed evenings on the porch. Inside, the bright, open layout includes a well-equipped kitchen, comfortable living and dining areas, and two generously sized bedrooms suited for family or guests. The cottage comes furnished, includes air conditioning and parking for two vehicles, and offers an easy, turn-key way to enjoy time in Prince Edward County.Families value this location - close to the family pool, playground, sports courts, and dog park. East Lake Shores offers two swimming pools, tennis, basketball and bocce courts, a gym, walking trails, and over 1,500 feet of waterfront with shared canoes, kayaks, and paddleboards. Weekly programming like yoga, aquafit, live music, kids' crafts, and social events brings neighbours together, creating a friendly and inclusive atmosphere that welcomes newcomers from all backgrounds.Beyond the gates, you're minutes from Sandbanks Provincial Park and close to Picton's shops, wineries, restaurants, and markets. Monthly condo fees of $663.03 (billed year-round) include TV, internet, water, sewer, grounds maintenance, off-season snow removal, and full use of resort amenities. Owners may join the on-site rental program or manage their own bookings to help offset carrying costs.A budget-friendly cottage within a friendly, welcoming community, well situated to enjoy East Lake Shores and everything it has to offer. (id:61852)
Royal LePage Connect Realty
73222 Reg Rd 27 Road
Wainfleet, Ontario
Welcome to 73222 Regional Road 27, where country living meets riverside relaxation. This inviting 3+1 bedroom bungalow is set on a picturesque 0.55-acre riverfront lot, offering direct access to the Welland River-perfect for fishing, kayaking, boating, or simply soaking in the peaceful waterside views. Inside, you'll find a bright, open-concept living and dining area centered around a cozy fireplace, creating a warm and welcoming atmosphere. The updated kitchen features ample cabinetry, soft-close drawers, and plenty of prep space-ideal for cooking while taking in the scenic river backdrop. Three spacious bedrooms and an updated 4-piece bathroom complete the main level.The finished lower level extends your living space with a large rec room, an additional bedroom or home office, and abundant storage options. Step outdoors to multiple decks where you can unwind, entertain, or watch the kids play in the fully fenced yard. The property also offers room for chickens, a double garage, and a wide gravel driveway with generous parking for guests or recreational vehicles. Whether you're a first-time buyer, downsizer, or a nature enthusiast looking for a peaceful retreat, this well-maintained, move-in-ready home delivers the perfect balance of privacy, outdoor adventure, and convenience-just minutes from local amenities. Experience the charm of riverside living at its finest! (id:61852)
RE/MAX Garden City Realty Inc.
257 - 258b B Sunview Street
Waterloo, Ontario
Excellent Investment Opportunity in the Heart of Waterloo! Ideal for investors, first time home buyers, parents of students looking to enter the market. This bright and functional 2-bedroom condo features a smart layout with spacious rooms, ensuite laundry, and a large private balcony perfect for relaxing or entertaining. Located in the highly desirable University District, just minutes from Wilfrid Laurier University, University of Waterloo, and Conestoga College. Enjoy the convenience of public transit, shopping, and vibrant downtown living all at your doorstep. The building offers fantastic amenities including a dedicated study area, rooftop terrace, and stylish resident lounge/dining area. With its unbeatable location and strong rental potential, this unit is a smart and reliable investment. (id:61852)
Century 21 Property Zone Realty Inc.
15 Richmond Drive
Brampton, Ontario
Welcome to 15 Richmond Dr, located on one of the most sough-after streets in the family friendly and safe Peel Village Community. Homes rarely come up FOR SALE on this street and when they do they sell very quickly. This property is being offered FOR SALE for the first time in 44 years. The Home has many features which include: a 60 x 120 ft lot, Private pool-sized backyard, Double driveway, single car garage with home access and mature landscaping. INTERIOR FEATURES include: 4 large bedrooms with hardwood floors, 2 bathrooms, main floor family room with GAS fireplace with walkout to the private backyard, L-shaped living-dining room with hardwood floors, Updated Kitchen with built-in appliances. Don't miss out!!!!! (id:61852)
RE/MAX Realty Services Inc.
743 Mirage Place
Mississauga, Ontario
Absolutely Stunning Property, Property recently renovated. Thousands spent on reno. Only AAA tenants. Location Location & Location. Highly Desirable Area, One-of-a kind Spacious Corner Unit with a big backyard, All-Brick 3 Bedroom with open concept Finished Basement. Hardwood floor on main floor and 2nd floor & Laminate Floors in the basement , move-in Condition, Private 4 Car Driveway, Walking Distance to Top-Notch Elementary & High School. Minutes to heartland & 401/403 (id:61852)
Kingsway Real Estate
50 Wilmar Road
Toronto, Ontario
Set in the heart of Eatonville, just steps to the subway and GO Train hub, this detached home offers a warm, open feel where you can move right in and enjoy now with the ability to build or expand in the future on the deep west facing lot. Sunlight fills the main living spaces, anchored by a generous living room with a large bay window and a beautifully updated eat-in kitchen that opens seamlessly to the backyard, making everyday living and entertaining feel effortless. Step outside to a spacious west facing deck surrounded by mature trees, creating a private outdoor setting for summer dinners, quiet mornings, and relaxed gatherings. A third bedroom on the main-floor adds versatility for work or study, and upstairs bedrooms provide calm, comfortable retreats overlooking the yard. The lower level extends the living space with a large open recreation area, abundant storage, laundry, and an updated bathroom, all complemented by a convenient separate side entrance. With modern updates already in place and room to further tailor the space to your needs, this home offers comfort, functionality, and long-term potential in a well-established neighbourhood close to parks, highly rated schools, with easy access to major traffic routes, and everyday amenities. (id:61852)
Keller Williams Portfolio Realty
1411 - 388 Prince Of Wales Drive
Mississauga, Ontario
Location, Location, Location! Stunning Bedroom plus Den (perfect as a second bedroom) with 2 full washrooms, located in the heart of Square One / Mississauga City Centre. This luxury condo features a bright, open-concept layout with 9' ceilings, floor-to-ceiling windows, granite countertops, stainless steel appliances, and a walk-out balcony from the living area. Enjoy a grand lobby with concierge, fully equipped gym, swimming pool, hot tub, steam room, rooftop garden, party room, BBQ area, and more. Steps to Square One Shopping Centre, restaurants, transit, Sheridan College, YMCA, Living Arts Centre, and library-urban living at its best. (id:61852)
RE/MAX Real Estate Centre Inc.
43 Mississauga Road S
Mississauga, Ontario
Just one block from Lake Ontario and framed by protected parkland, this custom-built home is one of the few newer residences in Port Credit's historic district-a location where new construction is exceptionally rare. Completed 10 years ago, it features 10 and 12 ceilings, real hardwood floors sanded to a natural finish, solid-core doors, and bathrooms accessible from every bedroom. A main floor office offers a quiet, dedicated workspace. At the heart of the home, the kitchen and great room span the back wall designed for everyday living and effortless connection to the outdoors. The oversized 10-foot island anchors the space, overlooking a covered patio and private backyard built for entertaining. With integrated audio, a gas fireplace, and a four-season swim spa (hot tub in winter, pool in summer), the yard transitions with the seasons. Mature perennial gardens provide privacy and room to host 20+ guests for sit down dinner on high-top tables under canopy string lights. The finished lower level offers generous storage. Freshly painted and immaculately kept, and located steps from the water, trails, schools, and the village core - a new park across the street! (id:61852)
RE/MAX Escarpment Realty Inc.
7350 Bendigo Circle
Mississauga, Ontario
Searching for a spacious family home on a quiet street in a highly desirable school district? Look no more! Nestled in the mature, tree-filled community of Meadowvale, this charming property offers incredible potential and awaits your personal touch. Though some updates are needed, the home is perfectly primed for customization, allowing you to create the space you've always envisioned.Inside, you'll find a fabulous layout ideal for a large family, featuring 4 generous bedrooms, 3 bathrooms, and a mainly finished basement with an impressive array of built-in cabinets in the office perfect for a work from home space or additional storage. The bright kitchen boasts a walkout to a spacious deck overlooking a stunning backyard, offering a peaceful retreat for relaxing, entertaining, or unwinding after a long day's work. The home also includes a large utility room that can easily function as a workshop, catering to DIY enthusiasts or anyone seeking additional functional space. A long list of valuable upgrades has already been completed, including basement windows, kitchen sliding door, front door, both garage doors, laminate flooring throughout the second floor (except one bedroom), driveway and walkways, gutter guards, a cozy gas fireplace, and enhanced insulation in both the attic and basement. With great bones, abundant space, and a beautiful setting, this home offers endless possibilities for families ready to make it their own. Don't miss this exceptional opportunity in one of Meadowvale's well sought-after neighborhoods! (id:61852)
RE/MAX West Realty Inc.
Unit 3 - 2 John Street
Halton Hills, Ontario
Amazing Opportunity! Bright 2 Bedroom Lower-Level Apartment for Rent. Clean and spacious 2-bedroom, 1-bathroom downstairs apartment available in a safe, family-friendly neighbourhood. This bright unit features oversized egress windows and generously sized bedrooms that allow for plenty of natural light. The apartment offers stainless steel appliances, durable laminate flooring, and modern LED pot lights throughout. Enjoy a stylish 4-piece bathroom with high-end finishes, as well as ample storage space for extra belongings. Conveniences include in-building laundry and high-speed Bell Fibre internet. Parking is available in the driveway for two cars, with additional parking possible if needed. Ideally located within walking distance to the GO Station, downtown Georgetown, schools, parks, shops, and restaurants. Professionally maintained by a local landlord who is easy to work with. (id:61852)
Royal LePage Meadowtowne Realty
4609 - 2200 Lakeshore Boulevard W
Toronto, Ontario
Bright Southeast Corner 2 Bedroom + Den On The 46th Floor, Offering Breathtaking Panoramic Lake And City Views. This Sun-Filled Residence Features Lake Views From The Living Room And Bedrooms, Numerous Upgrades, Stainless Steel Appliances, And A Spacious Wrap-Around Balcony. 1 Underground Parking Space, And 1 Locker Space, Perfect For Entertaining Or Relaxing Above The City. Enjoy 40,000 Square Feet Of Outstanding Amenities, An Indoor Pool, Sauna, Steam Room, Fully Equipped Gym, Theatre, Party Room, Squash Court, Rooftop Terrace, BBQ Patio, Guest Suites, And 24-Hour Security. Unbeatable Location With Metro, Shoppers, TD Bank, Cafés, And Restaurants Right At Your Doorstep. Steps To TTC, Parks, And The Waterfront, With Easy Access To The QEW And Just Minutes To Downtown!! (id:61852)
RE/MAX Hallmark Realty Ltd.
2444 Woburn Crescent
Oakville, Ontario
This rental is for the basement unit only. It provides ample room for comfortable living, with a separate entrance. Boasting one generously sized bedroom plus a versatile den. The recent renovations, featuring light vinyl flooring, pot lights throughout the unit creates a warm and inviting space. The kitchen has been upgraded with brand new stainless steel appliances and sink, bright white cabinets with stunning finishes, and laminate countertops. Furthermore, this basement unit comes with the convenience of one parking space, use of the sun-drenched pebbled patio size is 30' x 25'. Close to major highways, schools, public transit, shopping and restaurants. Easy access to GO train, walking distance to Bronte Harbour and Lake Ontario. This property is furnished. This unit is a non smoking and no pets. Utilities Included in rent. No lockbox seller must be home for all showings. (id:61852)
RE/MAX Aboutowne Realty Corp.
5 - 3032 Clayhill Road
Mississauga, Ontario
Beautiful Condo Townhouse in Cooksville with 2 bedrooms, 2 bathrooms, modern kitchen with appliances and quartz countertops, a cozy breakfast nook and a spacious living room. Direct access from living room to a newly renovated terrace with a gas line for BBQ, perfect for entertaining friends and families, 2 parking spaces (1 garage & 1 driveway), and two entrances (main building & garage). Owner has completed a home inspection in Feb 2024 and inspection report is available. Walking distances to 2 shopping plazas with many stores and restaurants such Real Canadian Superstore, Shoppers Drug Mart, Home Depot, Healthy Planet, McDonald's, Subway, and etc. Walking distance to a large park with outdoor activities for young families. A Bus Stop nearby to go to UTM, Go Stations, Square One, Hospital, TTC Subway Line, etc. Convenient access to HWY 403/QEW. This property is well suited for investors, families and first time homebuyers. (id:61852)
Right At Home Realty
Bsmt - 2164 Eighth Line
Oakville, Ontario
Oakville's prestigious area basement for lease: Beautifully Upgraded 2-Bedrooms, 1-Bathroom Home, This charming home features a spacious layout with modern upgrades throughout. Ideal for families, professionals and many more, this property is conveniently located within close proximity to everything you need: Schools - , Highway Access: Shopping, Restaurants and many more. One parking included in the lease. All utilities extra - hydro; Gas and water 30%Don't miss out on this opportunity to live in a well-maintained, upgraded home in a prime location. Schedule a viewing today! (id:61852)
Your Gta Real Estate Inc.
Lower #a - 46 Cowan Avenue
Toronto, Ontario
** RARE 2 Parking ** Beautiful Fully Renovated Detached Victorian House. 1800 Sqaure feet of living Space , Main Floor 2Bd 2 bath Apt W High-Quality Modern Condo Style Finishes W Original Character. Layout Optimized For Max Usage Of Space. Alternative To Hi- Rise Living! New Floors Fireplace, Pot Lights, 2 Rare Tandem Parking, Radiant Heat, Walk-In Closet In Both Bds, Walkout To A Patio. Walking Distance To King & Queen Market, TTC, Gardner, Lake-Shore + Much More! (id:61852)
Homelife Frontier Realty Inc.
10 Lloyd Crescent
Brampton, Ontario
Incredible opportunity to own this well-maintained detached home! The entire house is freshly painted and features a modern kitchen with quartz countertops, backsplash, stainless steel appliances and 9 ft ceilings on the main floor. Additional highlights include an oak staircase, hardwood floors, California shutters throughout, a cozy gas fireplace, and convenient garage access from the house. Enjoy both a separate living room and a family room. The upper level laundry room is a practical convenience and also offers potential for conversion into a third bathroom, if desired. This beautiful home features four spacious bedrooms, providing ample space for your family. The primary bedroom includes a walk-in closet and a 4-piece ensuite. Located just a short drive from Mount Pleasant GO Station and close to public transit, parks, schools, plazas, and may other amenities, this home truly offers comfort and convenience (id:61852)
Royal LePage Associates Realty
851 Clemens Crescent
Mississauga, Ontario
Beautiful 4+2 BR, 5 WR Home in prime Heartland area, Hardwood floor on main floor, No carpet in the house, Gas Fireplace in family room, Pot lights on the main floor and basement, Big Primary BR with W/I Closet. Modern Kitchen with Center Island, Beautiful interlocking on the side and in backyard,Gas connection for BBQ, Storage shed, New AC in 2023, New Garage Door in 2025 with garage door opener, Inside Access To Garage.2 BR LEGAL BASEMENT Apartment with separate entrance. Separate Laundry for Basement, Good basement rental potential.Easy access to public transit and schools, Close to Hwy 401, Heartland Shopping Area, Big box stores like Costco, Walmart, Canadian Tire, Home Depot etc. (id:61852)
Tfn Realty Inc.
Lower - 249 Southview Road
Oakville, Ontario
Welcome to 249 Southview Rd - this well-maintained Lower Level in highly desirable West Oakville is situated on a private oversized lot. Featuring a kitchens, a separate basement entrance, and a spacious pool-sized lot, this home offers excellent flexibility for families or multigenerational living. Located minutes from Lake Ontario, waterfront trails, parks, and within walking distance to the YMCA and schools. Enjoy a family-friendly community surrounded by mature trees and custom homes. A fantastic opportunity to lease in one of South Oakville's most sought-after neighborhoods. (id:61852)
RE/MAX Escarpment Realty Inc.
Gla1 - 60 Old Mill Road
Oakville, Ontario
Welcome to Oakridge Heights, one of Oakville's most prestigious addresses, introducing the Birchwood model 1436 square foot, 2-bedroom, 2-bath and not one but 2 large balconies, rare combination of size, style, plus 2 parking spots. Updated to perfection, this home offers an open, light-filled layout with south exposure overlooking the gardens. The unit has just been painted with Sherwin Williams Agreeable Gray. Hardwood floors throughout. The kitchen is combined with a lovely breakfast area and has a big pantry. The principal bedroom will easily accommodate a king size bed and has a huge walk-in closet completed with closet organizers plus entrance to a large private balcony. The sun filled living and dining room combination is large and will accommodate any size furniture, corner fireplace and entrance to a huge balcony. For commuters, access to the Oakville GO station is a dream. A brisk 15 minute walk to downtown Oakville. Easy access to Whole Foods and other gourmet shopping is just down the road. (id:61852)
RE/MAX Escarpment Realty Inc.
709 - 2481 Taunton Road
Oakville, Ontario
Welcome to this spectacular southwest view unit in the highly sought-after Uptown Core Oakville location! This highly desirable floor plan offers 625 sqft of living space, plus a good size balcony. Open-concept modern kitchen and living/dining space. The kitchen has been beautifully upgraded with granite countertops, a center island, a stylish backsplash, and stainless steel appliances with an integrated dishwasher, and a fridge. Enjoy the convenience of in-suite laundry, along with one parking space and one locker. With large windows and a balcony, this home is open, bright, and offers unobstructed southwest views. Enjoy the luxury of 24-hour concierge service and access to fantastic amenities, including the Chef's Table, a wine-tasting space perfect for entertaining in a high-end atmosphere, a state-of-the-art fitness center, an outdoor pool, a Pilates room overlooking the garden & patio, a ping-pong room, and a theater. This prime location is just steps away from Walmart, Superstore, LCBO, banks, shopping stores, and restaurants. Top-ranked schools are nearby, and it's conveniently located close to Hwy 403/410, Go Transit, 5 minutes from Sheridan College, and just a 20-minute drive to UTM. (id:61852)
Homelife Silvercity Realty Inc.
4123 Shipp Drive
Mississauga, Ontario
Discover Refined Urban Living In This Stunning Executive Townhouse Spanning Nearly 3,000 Sq. Ft. Designed For Both Elegance And Comfort, The Home Features 4 Bedrooms, 4 Bathrooms, Soaring 9-Ft Ceilings, Hardwood Floors, And Elegant Crown Mouldings, Complemented By Carefully Curated Upgrades Throughout.A Rare Highlight Is The 2-Car Garage With Additional Underground Driveway Parking For Up To 4 Vehicles. Ideally Located With Excellent Walkability And Transit Access, Just Minutes To Square One And Steps From The Hurontario LRT-Perfect For Modern Professionals And Families Alike. Enjoy A Truly Low-Maintenance Lifestyle With Exterior Care And Seasonal Services Professionally Managed. (id:61852)
Smart Sold Realty
