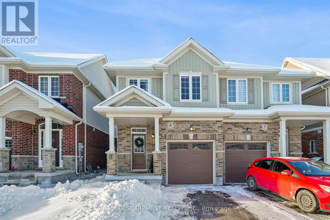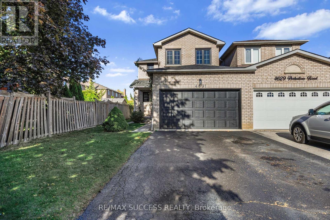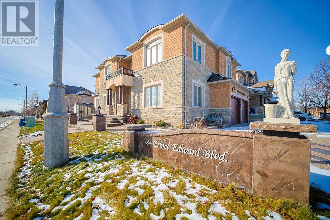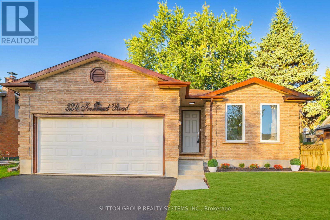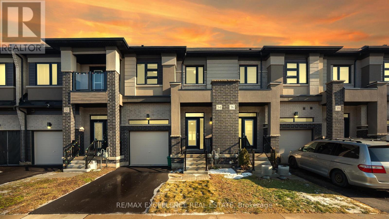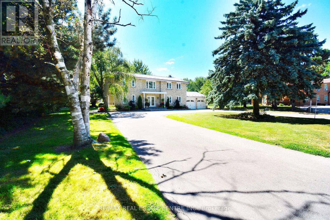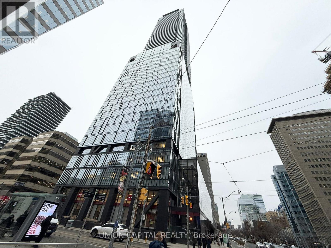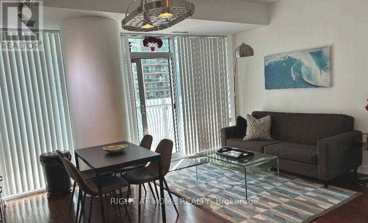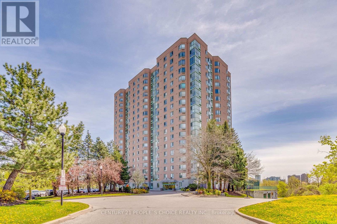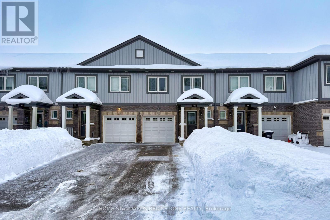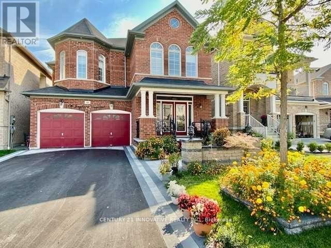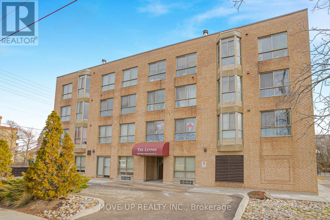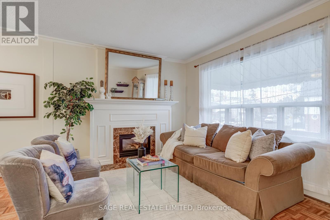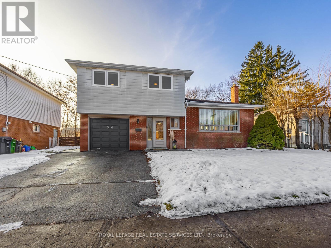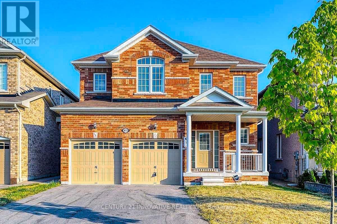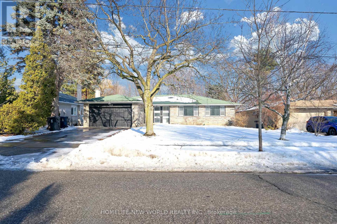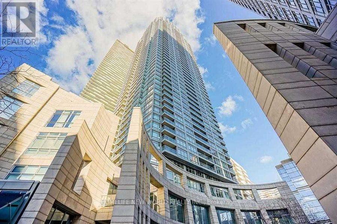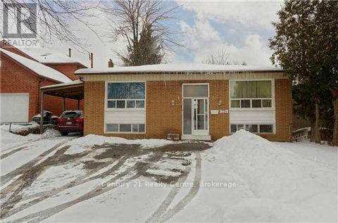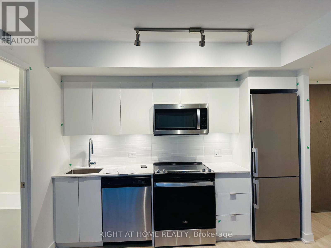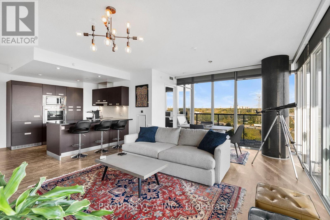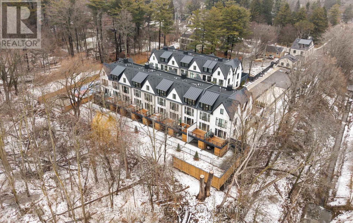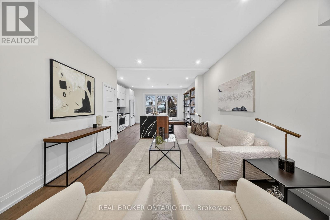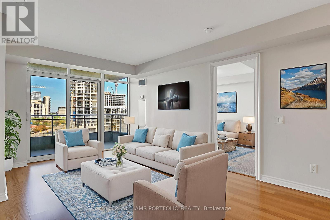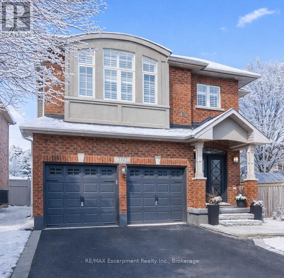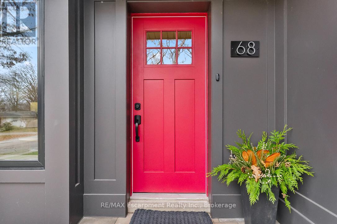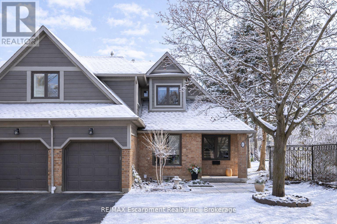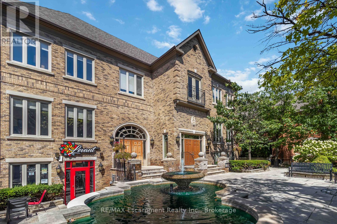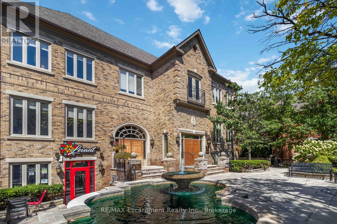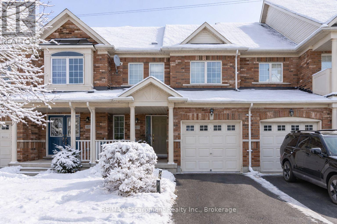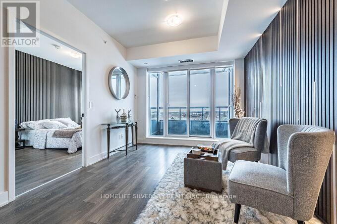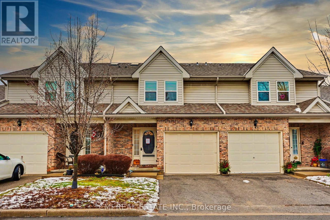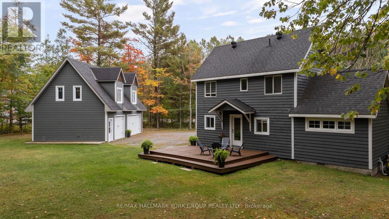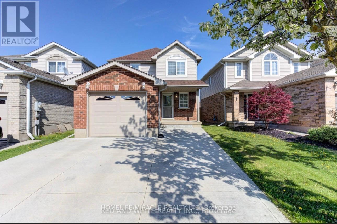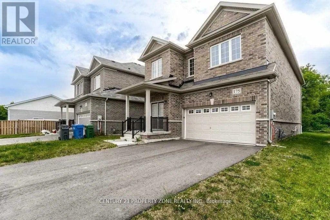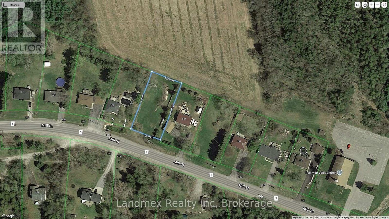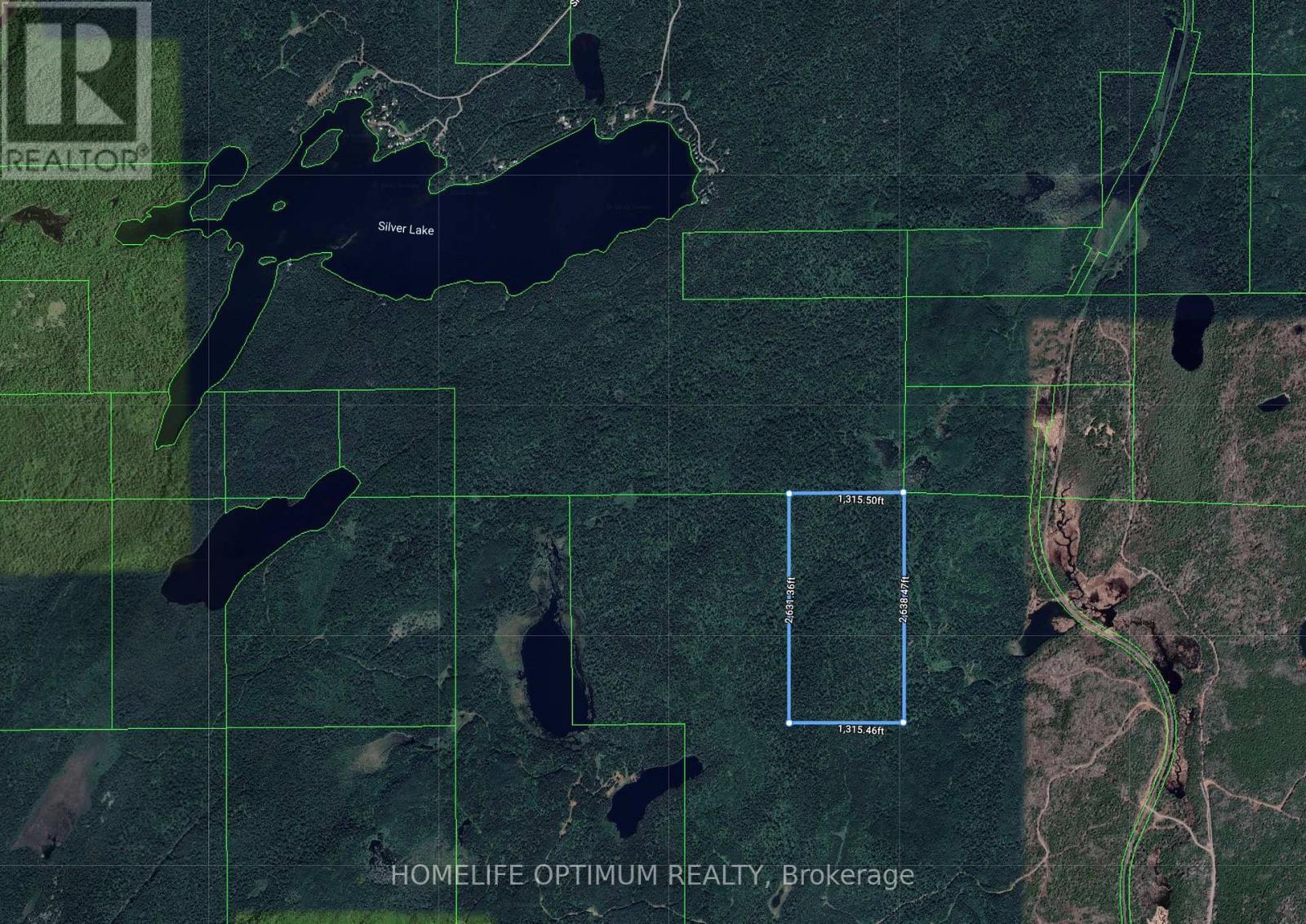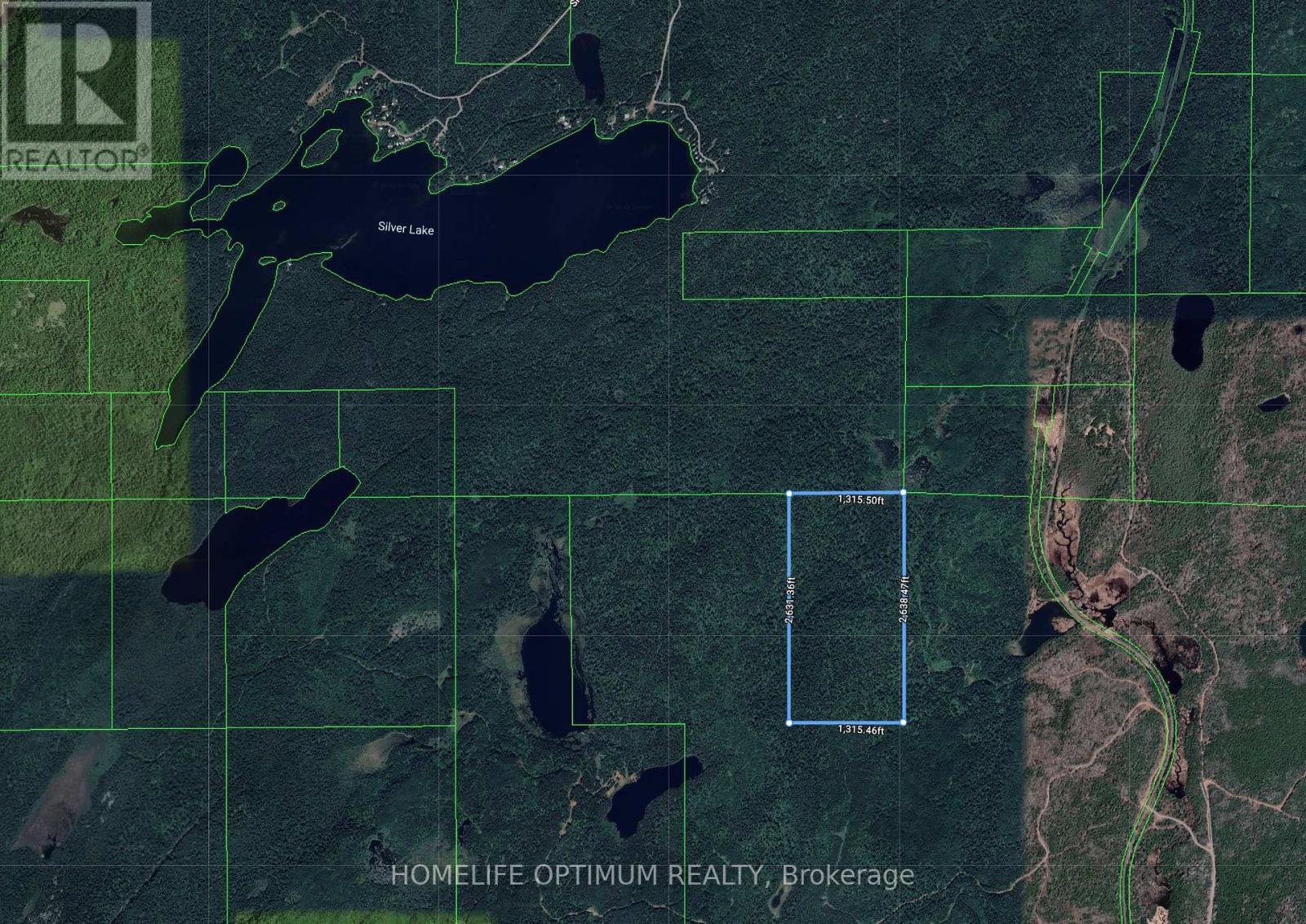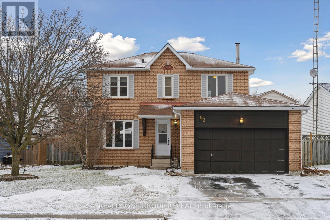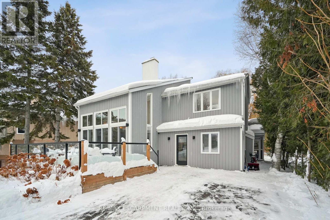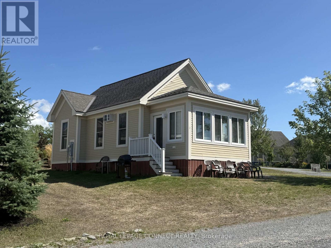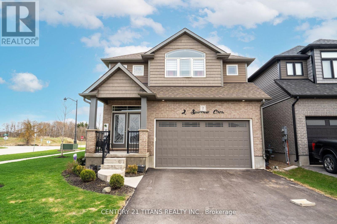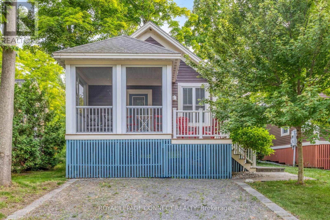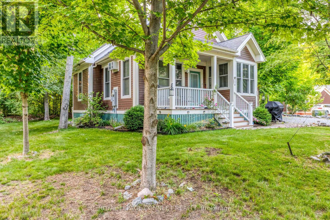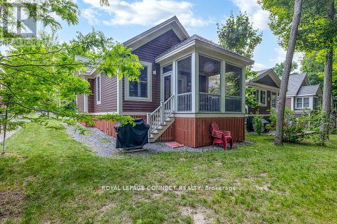9 Elsegood Drive
Guelph, Ontario
Welcome to 9 Elsegood Drive, a beautifully maintained 3-bedroom, 2.5-bathroom semi-detached home in Guelph's highly desirable Kortright East neighbourhood. Built in 2022, this modern gem combines stylish finishes with family-focused functionality - all nestled in the quiet, south end of Guelph. Step inside to 9' ceilings, pot lights, and sun-filled living spaces that flow effortlessly from the granite countertop kitchen (with stainless steel appliances & loads of storage!) to the cozy dining area and bright living room. Slide open the patio doors and enjoy easy access to the backyard - perfect for kids, pets, and weekend BBQs. Upstairs, retreat to the spacious primary bedroom featuring a walk-in closet, an extra double closet, and a 4-piece ensuite. Two additional bedrooms offer generous space and natural light, ideal for growing families or a home office setup. The unfinished basement is full of future potential - customize it your way with extra living space, a gym, or playroom. Additional features include a central vacuum, garage door opener, and parking for 3 cars with no sidewalk to shovel! Located just minutes from the Claire Road shopping hub, Stone Road Mall, University of Guelph, and a brand-new high school being built at Victoria Rd S & Arkell - this is a rare chance to own in one of Guelph's most family-oriented communities. Don't miss your opportunity to call this nearly-new home yours! (id:61852)
RE/MAX Escarpment Realty Inc.
4631 Penhallow Road
Mississauga, Ontario
MOTIVATED SELLERS: Welcome to 4631 Penhallow Road, This beautifully renovated residence boasts 1,787 sqft above grade with tasteful and high-end finishes throughout. This move-in-ready home was renovated in 2025 showcasing 3 brand new washrooms, luxury flooring, and sleek LED pot lights, creating a bright and inviting atmosphere in every room. The heart of the home is the gourmet kitchen, featuring a Quartz countertop[2025], Quartz backsplash[2025], new hood range[2025], and modern faucets perfect for both everyday living and entertaining. Every detail has been thoughtfully updated, including new receptacles and switches 6-panel doors, and fresh paint in the elegant Alabaster shade[2025], giving the home a clean and timeless look. Interior upgrades include all-new baseboard trims, removal of the main floor popcorn ceiling for a smooth, contemporary finish, 3 newly replaced windows[2025], along with brand new Aria vents[2025] throughout the home. The renovated staircase with custom iron pickets[2025] adds a striking architectural touch, while the new chandelier and outdoor lighting[2025] enhance both interior charm and exterior curb appeal. Additional highlights include a new steel front door for added security and style, and brand new roof shingles[2025]for long-lasting durability. This is a rare opportunity to own a thoughtfully updated home in one of Mississauga's most desirable neighbourhoods. The Neighbourhood offers a blend of residential comfort and accessibility, making it a desirable location for families and professionals alike. Enjoy The Ultimate In Convenience With Top Amenities Just Steps Away, Including Heartland Town Centre, Upscale Shops, BraeBen Golf Course, School, Transit, 401 & 403 Hwys, Home Depot, Costco, And The Famous Square One - All At Your Doorstep! Driveway has been resealed[Aug 2025] (id:61852)
RE/MAX Success Realty
24 Prince Edward Boulevard
Brampton, Ontario
MUST SEE!! Exceptional, meticulously maintained home offering luxury finishes and income potential. Featuring a newer roof (2 years), high-efficiency furnace and air conditioning (3 years), and full R80 insulation throughout for superior comfort and energy efficiency. The fully insulated and finished garage includes epoxy flooring and insulated doors, complemented by an extended city-approved in/out driveway finished with exposed aggregate concrete-no grass to maintain.The interior showcases hardwood flooring, natural stone accents, and maple cabinetry throughout. The custom chef's kitchen is a true centrepiece, featuring full granite countertops, a large custom granite island with breakfast seating, natural gas hookup, and quality finishes ideal for entertaining. A stunning custom natural stone fireplace anchors the living space, enhanced by a fully integrated sound system throughout the entire home and outdoor areas.The fully finished basement offers a separate entrance and kitchen, providing excellent in-law or income potential. Additional highlights include oversized closets with custom organizers in every room, insulated doors throughout, and the entire home professionally painted just two years ago.The private backyard is designed for low-maintenance enjoyment with exposed aggregate concrete, a full gazebo, and a dedicated BBQ house with natural gas line-perfect for year-round entertaining.A rare opportunity to own a thoughtfully upgraded, move-in-ready home in a desirable Brampton neighbourhood. (id:61852)
RE/MAX Millennium Real Estate
324 Ironwood Road
Guelph, Ontario
A SHOW STOPPER! Like a brand-new designer model home! Everything has been renovated from top to bottom. Step inside to find a completely transformed interior, featuring a brand new designer kitchen with shaker cabinetry, quartz countertops, porcelain tile, and 6 brand new stainless-steel appliances including over-the-range microwave. New hardwood floors, hardwood staircase, upgraded lighting, fully renovated bathroom, new lawn. This stunning 4-level backsplit offers an impressive amount of space and a layout that seems to go on forever. Located in the highly desirable Kortright West area of South Guelph-just 5 minutes to the University of Guelph and 7 minutes to Hwy 401. A quiet, family-friendly neighbourhood close to shopping, schools, transit, parks and trails. This home also boasts a double car garage, large backyard, excellent curb appeal, and truly shows 10+++. Make sure to watch the full HD video tour in the multimedia link. OFFERS ANYTIME. (id:61852)
Sutton Group Realty Systems Inc.
34 Bowery Road
Brantford, Ontario
Welcome to this beautifully upgraded 3-bedroom, 2.5-bath townhouse, offering nearly 1,600 sq. ft. of refined living space, designed for modern lifestyles. The bright, open-concept main floor features a sleek contemporary kitchen with upgraded cabinetry, quartz countertops, backsplash, and stainless steel appliances, seamlessy connected to spacious living and dining areas. Large windows throughout the home flood the space with natural life, enhanced by 9-ft ceilings, zebra blinds and upgraded flooring and stairs with no carpet. Upstairs, 3 spacious bedrooms include a primary suite with a walk-in closet and 5 pc private ensuite, along with additional 4 pc bathroom upstairs. Additional highlights include inside garage access, in-unit laundry, backyard ideal for relaxing or entertaining. Located in a quiet, family-friendly sought-after community close to top schools, parks, Grand River trails, shopping, golf and offering quick access to Hwy 403, this move-in ready home combines thoughtful upgrades, comfort and an exceptional location. Perfect for First Time Home Buyers or anyone downsizing. (id:61852)
RE/MAX Excellence Real Estate
17 Crescent Hill Drive
Brampton, Ontario
Great Rental Unit Available On The Lower Level Of 17 Crescent Hill Dr. S, Located On One Of Brampton's Most Prestigious And Exclusive Streets! Featuring A Professionally Finished Legal Basement Apartment With Separate Entrance, 2-3-Piece Bathrooms, Living Area, Storage, And 3 Good Sized Bedrooms. Fantastic Location, Walking Distance To Chinguacousy Park, Bramalea City Centre, Library, Grocery Store And Minutes From Bramalea Go Station And Hospital (id:61852)
RE/MAX Real Estate Centre Inc.
3516 - 488 University Avenue
Toronto, Ontario
Direct Access To The Subway. Experience Luxury Living In The Heart Of Downtown Toronto In This Executive 3-bedroom Plus Den, 2-bathroom Condo With Valet Parking. 1,136 SQFT Indoor With 185 SQFT Balcony, Good Size Den 6"X8'7" can be Office or Studio. Located In An Iconic, Award-winning Landmark Building At University & Dundas, The Suite Offers Direct Access To St. Patrick Ttc Station For Unmatched Convenience. Featuring Soaring 9'8" Floor-to-ceiling Windows, A Private Balcony With Stunning Views, And Upscale Finishes Throughout, Including Wood Floors And High-end Upgrades. Ideal For Professionals Or Families Seeking Refined Urban Living. Steps To The University Of Toronto, Major Hospitals, The Financial District, And Surrounded By World-class Amenities-this Is City Living At Its Finest. All Amenities Within Walking Distance. Students And Newcomers Welcome! Unit Can Be furnished Or Unfurnished. (id:61852)
Union Capital Realty
708 - 14 York Street
Toronto, Ontario
LUXURY FURNISHED CORNER SUITE Facing Quiet Side Of The Building & Looking Onto Canopy. 2 Bedrooms 2 Full Bathrooms Plus Study In Upscale Building In The Vibrant Core Of Downtown Toronto. DIRECT ACCESS TO THE UNDERGROUND PATH From Inside Building With Over 30Kms Of Pedestrian Walkway Network. Sunny & Plenty of Natural Daylight Floor To Ceiling And Wall To Wall Windows In Main Living Area As Well As In Both Bedrooms With 9 Foot Ceilings! Steps To Union Station/Subway Station, ScotiaBank Arena, Longo's Grocery, The WaterFront, RoadHouse Park, CnTower, Ripley's Aquarium. Walk To Bay St., Financial District, Close To University Of Toronto, Next To PWC 18 York & 16 York. Close To Billy Bishop Airport & Only 40 Minutes To Pearson Airport. Close To All Major Highways. 15 Minute Walk To St. Michael's Hospital and Close To All Downtown Hospitals.International Students Also Welcome! Includes 55 Inch Smart TV, 2 Queen Beds, Clean Furniture. Ensuite Laundry Washer/Dryer, All Appliances Plus Dishwasher, All Blinds, All Kitchen Equipment, All Bedding and Linens, Towels, Etc...Includes Heat and Water. Shorter Term Also Considered. Available Now!!! No Notice Required For Showings! Thanks (id:61852)
Right At Home Realty
1408 - 61 Markbrook Lane
Toronto, Ontario
Stunning Sun-Filled 2 Bedrooms, 2 Full Washrooms Condo. Primary Bedroom With Double Closet, Spacious Breakfast Area, Combined Living/Dining Area, Very Generous Sized Unit With Ensuite Laundry, Ensuite Locker, 1 Underground Parking Spot Included. Picturesque Views From Every Room. Close To York University, Guelph Humber College, Ttc, Shopping Plaza, Park. No Pets, No Smoking. (id:61852)
Century 21 People's Choice Realty Inc.
90 Frank's Way
Barrie, Ontario
A rare, newly built townhome located in a quiet, tucked-away neighbourhood just minutes from Barrie's beautiful waterfront and the GO Station-perfect for those seeking a stress-free commute to the GTA.This well-maintained home offers 3 bedrooms and 1.5 bathrooms with no maintenance fees. Built in 2018, it features an long backyard with no direct rear neighbours, providing excellent privacy and plenty of outdoor space. With no busy streets and no sidewalk, the area is especially quiet and very family-friendly.The home offers direct access from the garage and a total of 4 parking spaces. Upstairs laundry is conveniently located next to all three bedrooms, and the semi-ensuite bathroom adds comfort and functionality. Recent upgrades include fresh paint throughout, high-quality laminate flooring (carpet-free), new oak stairs with updated metal pickets, and brand-new stainless steel appliances including a dishwasher, range hood, and refrigerator-no costly updates needed. Ideally located close to Barrie's downtown, walking and jogging trails, beaches, top-rated schools, shopping, easy highway access, and the GO station, this home offers an exceptional combination of space, privacy, and convenience. (id:61852)
Home Standards Brickstone Realty
66 Juglans Crescent
Whitchurch-Stouffville, Ontario
2 Bedrooms legal Basement for lease In Stouffville with separate entrance. Absolutely fantastic Location. Very Fast-Growing Community. Stainless Steel Appliances. (id:61852)
Century 21 Innovative Realty Inc.
1501 - 3600 Highway 7 Road W
Vaughan, Ontario
Located in the heart of Vaughan, this spacious 1 Bedroom + Den suite includes 1 parking and 1 locker, offering 660 sq. ft. of interior space plus a 40 sq. ft. balcony with an unobstructed west-facing view. Conveniently situated just steps to transit, including the York/Toronto subway extension, and with easy access to Highways 400 and 407. Walking distance to major big-box stores, restaurants, and a movie theatre. Exceptional amenities include an indoor pool, golf simulator, fully equipped fitness centre, yoga studio, party and meeting rooms, ample visitor parking, and 24-hour concierge service. (id:61852)
Sutton Group-Admiral Realty Inc.
203 - 249 Major Mackenzie Drive E
Richmond Hill, Ontario
Discover your dream home in the heart of Richmond Hill! This rare and affordable 2+1 br. The suite is located in a clean, well-managed 4-storey boutique condo and offers a beautiful, unobstructed view overlooking Major Mackenzie. With app **1,000 sq ft of bright, comfortable living space**, this unit features **ensuite laundry**, a spacious layout, and exceptional cleanliness throughout. **Professionally painted in 2025**, the pride of ownership is evident from top to bottom. Enjoy **underground parking with a heated ramp**, an **additional rental parking spot**, and convenient **visitor parking at ground level**. Maintenance fees include **internet**, adding even more value. Perfect for first-time buyers, downsizers, or anyone looking for an opportunity you won't want to miss. Ideally located close to the **GO Station, parks, schools, shops, and major transit routes. The home is situated in Richmond Hill's desirable **Crosby / York** community-an area known for excellent **schools**, a highly **skilled workforce**, and strong **employment opportunities** in technology, finance, health sciences, and professional services. With one of the highest post-secondary education rates in the region, Richmond Hill continues to attract top talent and innovative businesses. Future development will bring new residential options, expanded transit, and increased employment while maintaining a balanced, community-focused quality of life. Richmond Hill offers competitive business costs, strong economic support programs, and a thriving environment for both established companies and start-ups. This location provides the ideal blend of community, convenience, and future potential. Maintenance Fee includes: Hydro, Heat, Water, Cable, Internet, Parking, Locker, and Central Air. Very low property taxes. Included: Fridge, Stove, Full-size side-by-side Washer & Dryer, All Window Coverings & All ELFs (id:61852)
Move Up Realty Inc.
13 Patterson Avenue
Toronto, Ontario
Loved by the same family for over 35 years, this solid brick bungalow is ready for its next chapter in the heart of Oakridge. With two bedrooms and one bathroom on the main level, this well-cared-for home blends comfort with exciting future potential. Sun-filled living spaces set the tone upstairs, while the finished basement adds versatility with a spacious bedroom, full bathroom, and comfortable living area. Plus a separate entrance and existing kitchen hookups, creating opportunities for flexible use and potential income. Set on a generous 30 x 134 ft lot, the property also qualifies for a garden suite, making it an ideal option for buyers looking to invest long term. A detached garage provides convenient parking and additional storage. Enjoy the best of both worlds with a quiet residential setting and excellent connectivity. Just a 10-minute walk to Victoria Park Station, 10 minutes to the beach, minutes to the Danforth for shopping and dining, and a short drive to the DVP. A rare opportunity to own a well-loved home in a growing neighbourhood, with space to live, grow, and invest. (id:61852)
Sage Real Estate Limited
36 Ravenview Drive
Toronto, Ontario
Welcome to 36 Ravenview Drive! Nestled on a quiet, family-friendly street, this well-cared-for home offers comfort, space, and outstanding outdoor features in a desirable Toronto neighbourhood. Bright principal rooms and a functional layout make it ideal for both everyday living and entertaining. The home has been lovingly maintained with key updates including roof (2019), most windows and sliding doors (2021), and AC (2025), offering peace of mind for years to come. While in excellent condition, the property still provides an opportunity to personalize and add value. The wonderful garden is a true standout, thoughtfully landscaped with raspberry and blueberry bushes, perennial flower borders, and a stunning 40-year-old lilac bush. A fenced vegetable garden adds charm and practicality for those who enjoy homegrown produce. Enjoy outdoor living on the upgraded and rebuilt patio (2023)-perfect for relaxing or hosting summer gatherings. Conveniently located close to parks, schools, transit, shopping, and major routes, this is a fantastic opportunity for families, downsizers, or renovators alike. A solid home in a great location-don't miss your chance to make it your own. (id:61852)
Royal LePage Real Estate Services Ltd.
Basement - 873 William Lee Avenue
Oshawa, Ontario
Brand-new legal basement apartment featuring 3 bedrooms and 2 bathrooms with a separate entrance, conveniently located within walking distance to schools, shopping centers, and the library. (id:61852)
Century 21 Innovative Realty Inc.
Lower Level - 129 Burbank Drive
Toronto, Ontario
Opportunity to rent this beautiful ravine property in Bayview Village. Walk-out lower floor full natural light and full-size windows, newly renovated with brand-new appliances, en-suite washer / dryer, Ground level separated entrance from back yard. 2 bedrooms and 1 washroom, spacious family room. Enjoy cottage style life in the middle of Toronto metropolitan, updated bungalow with breath taking ravine view. Peace and convenient neighborhood. Walk to excellent schools, Elkhorn Primary School, Earl Haig High School District. Please no pets & no smoking. This apartment is ideal for professionals or small families looking for comfort, style, and a prime location. Park your car in left side of drive-way (2) / garage (1). Share 1/2 utility cost with the main floor family. (id:61852)
Homelife New World Realty Inc.
913 - 461 Adelaide Street W
Toronto, Ontario
Enjoy coming home or working from home on the quiet, Adelaide side, of the The Fashion House Lofts with access to all of the fantastic amenities, including the best condo Rooftop infinity Pool in King West. Your new home includes an underground parking spot and locker, a huge South West facing balcony, 9Ft Ceilings, Incredible Closet Storage with custom drawers and shelves in the bedroom and front hall as well as a built in Custom Floor To Ceiling Pantry Cabinet and shelves. Tell us why you are going to be the perfect tenant :) (id:61852)
Royal LePage Signature Realty
1102 - 2191 Yonge Street
Toronto, Ontario
Excellent Location! Everything Is At Your Footsteps! Prestigious Quantum North Tower By Minto, This South East Corner Unit Provides Spacious Living Space + Open Balcony. Floor-To-Ceiling Window In Sun-Filled Bedrooms And Den. Kitchen With Centre Island Perfectly Suited For Entertaining. Building Has Fantastic Amenities: 24-Hour Concierge, Party Room, Pool, Fitness Center, And Much More. Parking At P2 Level And A Locker Is Included! (id:61852)
Homelife New World Realty Inc.
Main - 374 Cummer Avenue
Toronto, Ontario
Welcome To 374 Cummer Ave!!!! A Detached Bungalow Home With Two Dedicated Parking Spots. This Stunning Main Floor is approx 1,200 Sq. Ft., 3-Bedroom Home Features A Bright, Open-Concept Layout, Huge Backyard, Large Windows and Nice Laminate Flooring. This Beautiful Home Is Ideally Located Just Minutes From Hwy 407, 404 & 401. Also very short distance to Yonge St, Bayview Ave & Don Mills. A Very Convenient And Desirable Location! Tenant To Pay 50% Of The Total Utilities. (id:61852)
Century 21 Realty Centre
631 - 30 Tretti Way
Toronto, Ontario
Two bedroom unit in Tretti Condos at Wilson Ave and Allen Rd. Steps away from Wilson station and minutes to shops, restaurants at Yorkdale mall. Convenient location, close to 401, Allan road. Surrounded by lots of green space. 9 foot ceiling, floor to ceiling windows. One parking included. (id:61852)
Right At Home Realty
1211 - 90 Park Lawn Road
Toronto, Ontario
Welcome To South Beach Condos, An Award-Winning Luxury Residence By Amexon. This Stunning North-East Facing Corner Suite In The Heart Of Mimico Offers The Perfect Balance Of Style, Comfort, And Convenience. With Just Over 1,000 Sq. Ft. Of Sun Filled Living Space, This 2 Bedroom Plus Den, 2 Full Bathroom Home Offers An Open Concept Layout Designed For Both Functionality And Elegance. Floor To Ceiling Windows Showcase Unobstructed Views, Best Enjoyed With A Coffee From Your Large 237 Sq. Ft. Wraparound Balcony. The Chef Inspired Kitchen Is Ideal For Entertaining, Featuring A Large Island, Custom Cabinetry, And Premium European Stainless Steel Appliances. The Spacious Primary Suite Includes A Walk In Closet And A Luxurious 4 Piece Ensuite. Beyond Your Suite, South Beach Condos Offers An Unparalleled Lifestyle With Hotel Inspired Amenities. Relax At The Shore Club Spa, Stay Active In Two Fully Equipped Fitness Centres, Or Unwind In The Saltwater Pools, Whirlpools, Sauna, And Steam Rooms. Additional Amenities Include A Basketball Court, Squash Courts, Yoga Studio, Movie Theatre, And Professional Work From Home Lounges With Wi-Fi. Located Steps From Scenic Trails Leading To Humber Bay And The Waterfront, This Community Blends The Vibrancy Of City Living With Natural Beauty. With Easy Highway Access And The Upcoming Park Lawn GO Station, Commuting And Travel Will Be Effortless.This Is More Than A Condo. It's A Lifestyle. (id:61852)
Property.ca Inc.
4 - 1136 Mona Road
Mississauga, Ontario
Unequivocally distinct! Combine the prestige and lush foliage of Mineola West with visionary developer QUEENSCORP & the result is a truly distinguished enclave. Nestled along scenic Kenollie Creek & just steps to Port Credit GO & village, this rare sanctuary style destination will delight you. Reward yourself with the lifestyle you truly deserve. The LakeHouse project is the first of its kind as the one & only luxury non-detached development in prestigious Mineola West! Offering spacious 3 & 4 bedroom designs from 2550sf-2719sf, enhanced by premium 9 1/2 ft ceilings, illuminating windows + gas fireplace, cooktop & bbq hook-up. Maintenance-free lifestyle freedom! Host in your gourmet magazine worthy kitchen then retire to your posh primary bedroom & luxurious ensuite. Choose on-grade Private rear yard or finished walk-out lower level with spacious covered patio in addition to large terrace overlooking ravine. Breathtaking central courtyard with manicured landscaping. An intimate enclave of only 17 upscale residences custom designed and built by renowned Queenscorp. Fully completed homes available. Steps to GO & vibrant Port Credit Village. Walking distance to sought-after Kenollie PS & Mentor College. Includes 2 private underground parking spaces with direct unit access & spacious mud closet. (id:61852)
Hodgins Realty Group Inc.
143 Parkmount Road
Toronto, Ontario
This rare detached home in Monarch Park blends modern, design-forward living with real-life versatility-perfect for young buyers who want a home that grows with them. Key highlights: Inviting main level: 9-foot ceilings, open-concept layout, chef's kitchen with GE Cafe appliances, marble/live-edge island, and seamless flow to a private outdoor space with a hot tub. Space to expand: a large attic with expansion potential and plans for a Garden Suite above the 20' x 40' detached garage-great as a workshop, studio, or extra living space. Bright, updated interiors: fresh, modern finishes, including a renovated 4-piece bath. 2nd floor laundry, walk-out basement with 2 separate self-contained apartments ($3600 combined monthly), Mud room with tons of storage. Private outdoor oasis: a deep lot with a yard ideal for dining, play, and gardening projects. Walkable lifestyle: steps to Monarch Park Station, close to top schools (IB-friendly Monarch Park Collegiate and Ecole Secondaire Michelle-O'Bonsawin), and the Danforth's vibrant cafes, shops, and dining. Space that grows with you: Main level that flexes for hosting, remote work, or quiet time. Attic is ready for future conversion to storage or creative space. Detached garage. Heated Recording Studio with a 3-piece bath. Lifestyle and neighbourhood: Monarch Park's family-friendly vibe, parks, and sense of community. Easy transit access and proximity to schools, parks, and the Danforth's lively corridor. Move-in readiness and long-term potential: Thoughtfully designed for personalization and growth. A rare offering in a sought-after, walkable community with lasting appeal. (id:61852)
Real Broker Ontario Ltd.
707 - 5229 Dundas Street W
Toronto, Ontario
Experience elevated living at Tridels Essex I with this well-designed 2-bedroom + den, 2-bath suite that offers a smart split-bedroom layout and a versatile den ideal for a home office or hobby space. Wall-to-wall windows provide unobstructed Toronto skyline views, filling the space with natural light, while quality finishes throughout create a move-in ready environment that blends comfort with everyday ease. Residents enjoy resort-style amenities including 24-hour concierge, indoor pool, library, weight room, cardio room, sauna, virtual golf, Jacuzzi tub and guest suites, all within a modern, meticulously maintained community. Set in the thriving Islington City Centre, the suite is steps from dining, shopping, transit, and minutes from Sherway Gardens, major highways, and the upcoming Civic Centre project. Comprehensive maintenance fees include all utilities and parking, making this a prime opportunity for professionals, downsizers, or investors seeking location, lifestyle, and lasting value. (id:61852)
Keller Williams Portfolio Realty
2301 Baronwood Drive
Oakville, Ontario
Discover this stunning executive 4+1 bedroom home, perfectly blending timeless design, modern technology, and luxurious finishes to compliment your taste for the finer things in life. From the moment you step inside, you'll be greeted by gorgeous new hardwood floors throughout, setting the tone for the elegant living space designed with both comfort and sophistication in mind. The newly renovated open-concept main floor showcases a gourmet kitchen complete with a massive quartz island, gas range/oven, and oversized fridge - ideal for culinary enthusiasts. Seamlessly flowing into the family room, this layout is perfect for entertaining, while a formal dining area offers a refined space for special occasions. A convenient mudroom with inside access to the garage adds everyday practicality. Ascend the recently remodeled staircase to the upper level, where you'll find four spacious bedrooms. Note the thoughtful updates, including the removal of all popcorn ceilings and the continuation of hardwood floors. The primary suite serves as a private retreat, boasting a spa-like, designer 5-piece ensuite and a walk-in closet. The second, third, and fourth bedrooms are all generously sized and share a fabulous new 4-piece bath. The finished lower level is an entertainers dream, featuring a recreation room, games area, additional bedroom with a double closet, a 3-piece bath, and plenty of storage. Step outside to your own resort-style backyard, complete with a 2020-built Pioneer saltwater pool and waterfall. The professionally landscaped grounds include in-ground irrigation (front only) for effortless maintenance. Located in the West Oak Trails neighborhood, this exceptional home is close to top-rated schools, parks, shopping, and transit, offering the perfect blend of luxury, convenience, and prime location. (id:61852)
RE/MAX Escarpment Realty Inc.
68 Glenmanor Drive N
Oakville, Ontario
Welcome to this fantastic bungalow in the heart of the West River neighbourhood of South Oakville, where tree-lined streets, walkability, and a true sense of community define everyday living. Steps to Kerr Village, downtown Oakville, and the waterfront, this is a location where convenience and charm naturally come together. Inside, the main floor offers a warm and inviting living room with a gas fireplace, perfect for relaxed evenings at home. The dining room features a walk-out to the rear deck, ideal for morning coffee or dinner with friends. The kitchen is finished with granite countertops and flows seamlessly into the living space. The fully finished basement adds incredible flexibility with a fourth bedroom, three-piece bathroom, a spacious recreation room with a second gas fireplace, and a dedicated laundry area with additional storage. Outside, the backyard has been thoughtfully transformed with full landscaping and a stunning patio featuring interlock, outdoor lighting, a firepit, and walk-out to the hot tub, creating a private space to unwind or entertain year-round. Recent updates include new roof and windows (2024), fully painted exterior (2024), new furnace (2024), new A/C (2023), and new washer and dryer (2025).Parking for up to four vehicles. Perfect for a young family looking to enter a special neighbourhood, or downsizers wanting turnkey living without sacrificing space or lifestyle, all in a community where neighbours become friends and life feels just a little more connected. (id:61852)
RE/MAX Escarpment Realty Inc.
67 - 2199 Burnhamthorpe Road W
Mississauga, Ontario
This exceptional gated community offers the highest level of amenities in a townhouse complex. The separate private building, that is available for owner exclusive access, features an indoor heated swimming pool, a gym, sauna, racquetball court and library, giving you the sense that you are in a private club especially given the security features of being fully fenced community with 24 hour security guarded entry gates. These features are totally included in your fees. You will love this expansive two storey end-unit townhouse in the highly sought-after Eagle Ridge community offering over 2750sf of finished living space, including a finished lower level perfect for extended family, work-from-home, or recreation. The main level focal point is the cozy gas fireplace. This level is beautifully appointed with quality hardwood flooring throughout, complemented by oversized crown moulding and elegant wainscotting. Main floor powder room is a must for convenience and a separate dining room is most desirable and an unusual extra in a townhome. The newly renovated kitchen is a highlight, featuring a quartz countertop, white cabinetry with large pot drawers with its own sliding door to the patio, and a full suite of stainless steel appliances. Up the stairs, enjoy the new wood staircase with new spindles and railing. The primary bedroom overlooks the backyard with two large windows, a spacious walk-in closet and a fully renovated ensuite complete with glass-enclosed shower separate vanities with storage. Two additional bedrooms offer large windows and ample closet space, with the second bedroom featuring an attractive bay window. The main 4-piece bathroom includes a tub and a granite-topped vanity. Upper level laundry front-loading washer and dryer is conveniently located. (id:61852)
RE/MAX Escarpment Realty Inc.
204 - 53 Village Centre Place
Mississauga, Ontario
Private individual office now available for rent at Hurontario and Highway 403, one of Mississauga's most convenient and recognizable business locations. This prestigious address places you just minutes from Square One, major corporate centres, public transit, and direct highway access, making it ideal for professionals who want a central and easily accessible workspace. This office is clean, quiet, and well-maintained-perfect for consultants, small business owners, remote workers, and anyone looking for a dedicated professional environment away from home. Exceptional value for those who want the benefits of a top-tier address without high overhead costs. Whether you're meeting clients or simply need a reliable workspace, this office provides the flexibility, convenience, and professional setting you're looking for. (id:61852)
RE/MAX Escarpment Realty Inc.
208 - 53 Village Centre Place
Mississauga, Ontario
Private individual office now available for rent at Hurontario and Highway 403, one of Mississauga's most convenient and recognizable business locations. This prestigious address places you just minutes from Square One, major corporate centres, public transit, and direct highway access, making it ideal for professionals who want a central and easily accessible workspace. Office is clean, quiet, and well-maintained-perfect for consultants, small business owners, remote workers, and anyone looking for a dedicated professional environment away from home. Exceptional value for those who want the benefits of a top-tier address without high overhead costs. Whether you're meeting clients or simply need a reliable workspace, this office provide the flexibility, convenience, and professional setting you're looking for. (id:61852)
RE/MAX Escarpment Realty Inc.
4832 Capri Crescent
Burlington, Ontario
Situated in one of Burlington's most desirable school districts, this beautifully maintained freehold townhouse offers both sophistication and convenience. Filled with natural light, the home features 3 bedrooms, 2 bathrooms and enjoy a private backyard with no rear neighbours, backing onto a quiet walking path that leads to ponds, parks, sports fields, and the local recreation centre and library With close proximity to Hwy 407, major shopping, GO Transit, and everyday amenities, this home offers an ideal balance of refined living and family-friendly comfort. Lovingly cared for and move-in ready, its a must-see opportunity in a premier Burlington location. (id:61852)
RE/MAX Escarpment Realty Inc.
709 - 2481 Taunton Road
Oakville, Ontario
Welcome to this spectacular southwest view unit in the highly sought-after Uptown Core Oakville location! This highly desirable floor plan offers 625 sqft of living space, plus a good size balcony. Open-concept modern kitchen and living/dining space. The kitchen has been beautifully upgraded with granite countertops, a center island, a stylish backsplash, and stainless steel appliances with an integrated dishwasher, and a fridge. Enjoy the convenience of in-suite laundry, along with one parking space and one locker. With large windows and a balcony, this home is open, bright, and offers unobstructed southwest views. Enjoy the luxury of 24-hour concierge service and access to fantastic amenities, including the Chef's Table, a wine-tasting space perfect for entertaining in a high-end atmosphere, a state-of-the-art fitness center, an outdoor pool, a Pilates room overlooking the garden & patio, a ping-pong room, and a theater. This prime location is just steps away from Walmart, Superstore, LCBO, banks, shopping stores, and restaurants. Top-ranked schools are nearby, and it's conveniently located close to Hwy 403/410, Go Transit, 5 minutes from Sheridan College, and just a 20-minute drive to UTM. (id:61852)
Homelife Silvercity Realty Inc.
3 - 5070 Drummond Road
Niagara Falls, Ontario
A beautifully maintained 3-bedroom, 2.5-bath townhouse with an attached garage in the highly desirable Pine Meadows-one of Niagara Falls' most centrally located and well-run condominium communities. This immaculate, fully finished home features neutral décor throughout, a welcoming living room with fireplace, a skylit staircase and upper hallway, quartz kitchen countertops, updated cabinetry, a reverse osmosis water system, garburator, included appliances, convenient bedroom-level laundry, a primary bedroom with walk-in closet, and a finished rec room with wet bar, plus a deck/patio off the kitchen for outdoor enjoyment. Low condo fees cover building maintenance including windows and skylight, snow removal, lawn care, and general property upkeep, with plenty of visitor parking available. Ideally located close to shopping, amenities, and highway access, Pine Meadows offers an effortless lifestyle-simply move in and enjoy this exceptional home with no disappointments. (id:61852)
Cmi Real Estate Inc.
1628 Muskoka Road N
Gravenhurst, Ontario
Nestled on a peaceful 0.76 acre, park-like property, this Muskoka retreat blends comfort, charm and quiet serenity. The 1,694 sq ft chalet-inspired home, offers 3 bedrooms and 3 bathrooms, designed for relaxed living and gatherings. Inside the home, a modern rustic atmosphere flows through with wide-plank hardwood floors, exposed beams and thoughtful touches like a classic clawfoot tub. The main floor primary suite feels like a private hideaway with vaulted ceilings a spa like 3 piece ensuite featuring a stone shower, a walk-in closet, all overlooking a large patio. Upstairs the vaulted loft offers a cozy space to relax or entertain accompanied by two additional bedrooms and a full 4 piece bathroom. A rare triple-car detached garage with heated radiant slab flooring and a bright 500 sq. ft. loft above provides endless possibilities - from a studio, gym or office to a future coach house, as services and plumbing rough-ins are already in place. Below, a clean and functional 5' crawlspace provides storage and houses the home's services, insulated with spray foam and finished with a concrete floor for durability. Recent updates give peace of mind, including a newer roof (2016), on demand water heater (2018), fresh kitchen counters (2023), a new furnace (2023) along with tasteful cosmetic upgrades that add to the home's welcoming feel. Located just minutes from town on a paved year-round road, this property offers the best of Muskoka living - tranquil country privacy with all the conveniences of municipal services and high-speed internet. A perfect blend of cozy retreat and everyday comfort, this is a place to slow down, breathe and truly feel at home. (id:61852)
RE/MAX Hallmark York Group Realty Ltd.
12 Haskell Road
Cambridge, Ontario
For Lease! Spacious And Well Maintained 3 Bedroom Home Located In A Desirable And Family-Friendly Neighborhood. This Property Offers A Bright And Functional Layout Featuring A Practical Kitchen, Separate Dining Area, And A Comfortable Living Space Ideal For Everyday Living And Entertaining. Three Generously Sized Bedrooms And A Well-Appointed Bathroom Provide Plenty Of Room For Families Or Professionals. Enjoy The Convenience Of Two Parking Spaces And Access To A Private Outdoor Area. Ideally Situated Close To Schools, Shopping, Parks, Public Transit, And Major Highways. A Great Opportunity To Lease A Clean, Comfortable Home In A Prime Location. Book Your Showing Today! (id:61852)
Homelife/miracle Realty Ltd
175 Werry Avenue
Southgate, Ontario
Welcome to this stunning, move-in-ready gem offering over 4 bedrooms of comfortable and stylish living in a sought-after neighborhood. This home features a grand double-door entry that opens to a spacious layout with separate living, dining, and family rooms perfect for families and entertaining guests. The upgraded eat-in kitchen with large windows, and a walkout to a beautifully landscaped backyard. Enjoy premium finishes throughout, including pot lights, hardwood floors, oak stair case with iron pickets, fresh paint, and a separate side entrance to the basement ideal for future income potential or extended family living. Upstairs, you'll find 4 generously sized bedrooms, each with walk-in closets and large windows that flood the space with natural light. Don't miss out on this incredible opportunity your forever home is waiting! (id:61852)
Century 21 Property Zone Realty Inc.
Pt Lt A Con 5 Sidney Street
Quinte West, Ontario
Vacant Land For Sale. Approximately 0.44 Acres Located In A Quiet And Mature Neighbourhood in Quinte West. Located Close To Trent River About A 15 Min Drive To The 401. Lots To Keep Your Family Busy In All Seasons. Many Waterways For Boating, Hills For Skiing And Parks For Play. Sold As Is Where Is. **EXTRAS** Land Is Not In Trenton As Indicated In GeoWarehouse. No Municipal Address. Located On Mill St Frankford Area. Approx. 6th Property From The Free Methodist Church (Same Side) No Homes Behind The Lot. (id:61852)
Landmex Realty Inc
E1/2 Of Ne1/4 Sec 9 Con 5 N/a
Shuniah, Ontario
Nestled in the heart of Shuniah, Ontario, this stunning 80-acre property offers a serene, remote escape surrounded by the rugged beauty of the Canadian Shield. Shuniah Township is an organized township within the District of Thunder Bay. The property is located roughly 40km North of the city of Thunder Bay. This area is known for its rolling hills. According to the contour maps, this 80-acre parcel is no exception. The highest point on this property is located in the south section and sits at 340 Meters above sea level (MASL). The parcel is covered in Mature timber, with no history if ever being harvested. You can drive to within 1.4km of the property in the non-winter months. You are also only 1km away from Silver Lake (id:61852)
Homelife Optimum Realty
E1/2 Of Ne1/4 Sec 9 Con 5 N/a
Shuniah, Ontario
Nestled in the heart of Shuniah, Ontario, this stunning 80-acre property offers a serene, remote escape surrounded by the rugged beauty of the Canadian Shield. Shuniah Township is an organized township within the District of Thunder Bay. The property is located roughly 40km North of the city of Thunder Bay. This area is known for its rolling hills. According to the contour maps, this 80-acre parcel is no exception. The highest point on this property is located in the south section and sits at 340 Meters above sea level (MASL). The parcel is covered in Mature timber, with no history if ever being harvested. You can drive to within 1.4km of the property in the non-winter months. You are also only 1km away from Silver Lake (id:61852)
Homelife Optimum Realty
62 Ballantine Street
Cobourg, Ontario
Welcome to 62 Ballantine St in Cobourg, a well-maintained family home set on one of the largest lots on the street in a quiet, family-friendly neighbourhood. This 3 bedroom, 3 bathroom home offers a functional layout with space to grow. The main floor features durable laminate flooring throughout, a bright living and dining area, and a separate family room with a cozy wood-burning fireplace. The eat-in kitchen includes newer stainless steel appliances and a walkout to the fully fenced backyard, making it ideal for kids, pets, and outdoor entertaining. A convenient main-floor powder room completes this level. Upstairs, you'll find three generously sized bedrooms, including a primary suite with a walk-in closet and private 2-piece ensuite, along with a full family bathroom. The unfinished basement offers excellent potential and is ready for your personal touches, whether you envision a rec room, home gym, or additional living space. Major updates have been completed within the last 10 years, including the furnace, air conditioner, tankless hot water system, windows, doors, and roof, providing peace of mind for years to come. Located in an established neighbourhood close to parks, schools, and everyday amenities, this home presents a fantastic opportunity to settle into a well cared for property with a generous yard and room to personalize. (id:61852)
Realty One Group Reveal
566 Middlewoods Drive
London North, Ontario
Welcome to 566 Middlewoods Dr. This amazing fully renovated bungalow detached house located in beautiful Orchard Park. Beautiful big front yard and back yard. The owner spend lots of $$$ to upgrade the whole property. The roof is totally replaced including: Shingle and the plywood underneath, eavestrough, soffit, gutter and gutter filter. Brand new modern Kitchen with S/S brand new Fridge, Stove, Dishwasher and Range Hood, Quartz countertop and backsplash. All three bathroom are new designed and provide a very practical user experience. Brand new huge deck. The Whole house is freshly painted include ceiling and wall. Brand new porcelain floor for kitchen and bathrooms. Brand new high-end SPC floor through out main level living room and bed rooms. Perfect for a young family, empty nesters, or investors. There are a side door can use as separate entrance, Bright comfortable basement living room and two bed rooms with a second kitchen make the potential income possible. (id:61852)
Real One Realty Inc.
144 Carmichael Crescent
Blue Mountains, Ontario
Tucked into one of the most walkable, family-friendly pockets of The Blue Mountains, this beautifully updated 2-storey home delivers the rare combination of ski-hill views, privacy, and everyday livability. From the moment you arrive, the double-wide driveway offers parking for 6 vehicles, making hosting friends and family effortless. Inside, the home opens to warm, light-filled living spaces designed for connection and comfort. The main living room frames views of the Blue Mountain ski hills, a daily reminder that adventure is right outside your door. A separate sitting room overlooks the expansive backyard, while the family room features a cozy fireplace and a cleverly integrated Murphy bed. The kitchen was updated in 2024, showcasing quartz countertops, modern cabinetry, pot lighting, and a clean, timeless aesthetic. Whether it's weekday breakfasts or après-ski gatherings, this kitchen anchors the home beautifully. Upstairs, four well-proportioned bedrooms provide space for growing families or weekend guests. The primary suite offers calm and comfort, while 2.5 bathrooms ensure smooth mornings and relaxed hosting. The finished basement adds another layer of lifestyle value, with a fireplace, laundry area, storage, and a private sauna. The basement was professionally waterproofed in 2025 and includes a new drainage system and sump pump. Outdoor living is just as compelling. A screened-in porch extends the living space and invites long summer evenings, while the 60 x 114 ft lot offers a large yard with no immediate rear neighbours. Major updates include a roof in 2020, air conditioning in 2020, a new furnace in 2025, and an on-demand water heater, making this home as efficient as it is inviting. Located within walking distance to Blue Mountain Village, you're moments from skiing, snowboarding, hiking, restaurants, cafés, shops, and year-round entertainment. This is a home built for families who love the outdoors but appreciate refined comfort at the end of the day. (id:61852)
RE/MAX Escarpment Realty Inc.
66 - 2 Natures Lane
Prince Edward County, Ontario
The west-facing sunroom at 2 Nature's Lane is a relaxing place to unwind, warmed by afternoon sun and overlooking the pocket park. Set on an extra-wide lot in one of East Lake Shores' most convenient family locations, this cottage is just steps from the sports courts, family pool, playground, and open green space-an ideal spot for young families who want to be close to it all.This spacious 2-bedroom, 2-bath cottage offers approximately 1,040 sq ft of well-planned living space with cathedral ceilings, an open kitchen/dining/living area, and a large enclosed sunroom that extends the season and creates a bright, versatile area for dining, relaxing, or family time. Fully furnished and move-in ready, the cottage includes parking for two vehicles and a layout designed for easy seasonal living.East Lake Shores is a vibrant, family-friendly resort community open from April through October, set on 80 acres with 1,500 feet of shoreline on East Lake. Owners enjoy two pools (family and adult), tennis, pickleball and basketball courts, bocce, a fitness centre, dog park, playground, walking trails, community gardens, and complimentary use of canoes, kayaks, and paddleboards. Weekly programming-including yoga, aquafit, kids' crafts, live music, and more-creates an inclusive atmosphere for all ages.Located in the heart of Prince Edward County, the resort is minutes from Sandbanks Provincial Park and close to wineries, craft breweries, farm stands, bike routes, shops, and local dining. Condo fees include TV, internet, water, sewer, lawn care, off-season snow removal, management, and full access to all amenities. Owners may join the on-site rental program or manage their own bookings without requiring a short-term accommodation license.2 Nature's Lane offers a bright, turn-key cottage in a family-focused location, highlighted by a west-facing sunroom that captures the best of East Lake Shores living. (id:61852)
Royal LePage Connect Realty
2 Sparrow Crescent E
East Luther Grand Valley, Ontario
Welcome to #2 Sparrow Crescent! This exquisite residence built by Thomasfield Homes is nestled in the quaint and family-friendly town of Grand Valley, and offers a perfect blend of contemporary design and classic charm. Sitting on a 46 x120 foot corner lot of a quiet and private street, you are surrounded by beautiful green space. This 4 year new, 3-bedroom home has been upgraded throughout and meticulously maintained with every attention to detail. Your double door entry with specially crafted glass and Iron doors lead to an open and airy main floor flowing seamlessly into the grand room, dining room and eat-in kitchen from which you can head out into the fully fenced back yard. You will enjoy the main floor as a perfect space for entertaining, relaxed family time and creating memorable moments. The luxurious finishes here include upgraded laminate flooring throughout, dazzling crystal chandeliers, and custom zebra blinds. The grand kitchen features quartz countertops, glass mosaic backsplash, stainless steel appliances and a Centre Island with additional storage. A lovely powder room completes the main floor. The upgraded hardwood and rod iron spindle staircase leads to the thoughtfully designed 3 bedroom, 2 bathroom second floor. The oversized primary bedroom includes 2!! walk in closets and a spacious ensuite bathroom with gorgeous mirror and lighting over the double quartz-top vanity and a 2 person shower, providing a luxurious space to start and end your day. The additional bedrooms are equally inviting and spacious with large windows and oversized closets; providing plenty of room for family members or guests. The family bathroom also features a quartz-topped double vanity and a glorious skylight filling the entire bathroom with sunshine. Outside, the backyard invites you to relax in privacy, with no neighbours at the back of the property. (id:61852)
Century 21 Titans Realty Inc.
105 Rothsay Avenue
Hamilton, Ontario
Welcome to 105 Rothsay, a beautifully renovated 1-3/4 storey home in one of Hamilton's most family-friendly neighbourhoods! This stunning 3 bed, 3 full bath residence offers a perfect blend of modern comfort and timeless charm. Step inside to find a bright, open concept layout featuring a brand new kitchen with stylish finishes, all new flooring, and thoroughly updated electrical throughout. Enjoy peace of mind with a new furnace, central AC and hot water tank. Everything has been done so you can simply move in and enjoy. The spacious bedrooms and fully finished bathrooms make this home ideal for families of all sizes. Located in the heart of Gage Park, great schools, public transit and shopping. A perfect home for a growing family or first-time homebuyers looking for quality and convenience on a beautiful street where homes rarely become available. Please note this home includes a shared driveway and has ample street parking. (id:61852)
Exp Realty
178 - 11 Farm View Lane
Prince Edward County, Ontario
Charming Cottage on a Quiet Lane Near the Waterfront! Welcome to 11 Farm View Lane, a delightful two-bedroom, two-bathroom cottage tucked along a quiet one-way street in the Woodlands area of East Lake Shores. The bright, open-concept layout features vaulted ceilings, granite kitchen counters, and laundry conveniently located in the main bathroom. A screened-in porch extends your living space, and uniquely, this cottage also includes an additional open deck off the porch-perfect for barbequing, entertaining, or enjoying the sunshine. Set on a 38'10" 77'4" lot, you own both the cottage and the land it's built on-a rare advantage in resort-style living. The cottage sits slightly elevated at the front, providing ample under-cottage storage for bikes, kayaks, and outdoor gear. The backyard offers room to relax or play with no cottages directly behind, and a landscaped walkway adds curb appeal and easy access from the two-car parking area. Located in East Lake Shores, a seasonal gated waterfront community (open April-October), this cottage is just a short walk to the beach, adult pool, gym, and Owner's Lodge. The resort spans 80 acres with 1,500 feet of shoreline and offers two pools, tennis, basketball/pickleball and bocce courts, a gym, playground, mini-putt, dog park, and scenic walking trails. Enjoy free use of canoes, kayaks, and paddleboards, plus a full calendar of activities including yoga, aquafit, live music, and more. Just minutes from Sandbanks Provincial Park, downtown Picton, and the County's wineries, farm stands, and restaurants, this cottage is being sold fully furnished and move-in ready. Whether for a personal getaway or investment, 11 Farm View Lane offers comfort, convenience, and easy resort living in beautiful Prince Edward County. And with no STA license required to rent, you can join the on-site corporate rental program or host on Airbnb/VRBO to generate extra income. (id:61852)
Royal LePage Connect Realty
182 - 3 Farm View Lane
Prince Edward County, Ontario
Warm and Inviting Bungaloft Cottage in Prince Edward County! Welcome to 3 Farm View Lane, a bungaloft cottage in the Woodlands area of East Lake Shores-a seasonal, gated waterfront community on East Lake in Prince Edward County. This 2-bedroom, 2-bath layout offers great flexibility with a loft space perfect for extra storage or guest sleeping quarters. The main floor features vaulted ceilings, a cozy dining nook, solid maple kitchen cabinets, a handy pantry, and two full bathrooms, including a 3-piece ensuite off the primary bedroom.Recent updates include a new washer and dryer and a water softener. The cottage also offers two storage sheds, private parking for two vehicles, and comes fully furnished, providing an easy, turn-key start for next season. Whether you're relaxing indoors or enjoying the peaceful outdoor setting, this is a warm and welcoming retreat that feels like home.Just a short walk to the adult pool, gym, and beach, and close to all resort amenities: two swimming pools, tennis, basketball and bocce courts, gym, playground, leash-free dog park, walking trails, and 1,500+ feet of waterfront with shared canoes, kayaks, and paddleboards. Weekly activities-yoga, aquafit, Zumba, line dancing, crafts, movie nights, and live music-create a friendly, pet-friendly atmosphere for all ages.Open April to October, East Lake Shores is just minutes from Sandbanks Provincial Park, downtown Picton, and the County's many wineries, farm stands, breweries, and restaurants-perfect for day trips and local exploration. Monthly condo fees of $663.03 (billed 12 months/year) include TV, internet, water, sewer, grounds maintenance, off-season snow removal, and use of all amenities. Rentals are optional-join the on-site corporate program (advertised on Airbnb, VRBO, and more) or manage it yourself.3 Farm View Lane is a comfortable seasonal retreat-the perfect place to relax, recharge, and experience the charm of Prince Edward County. (id:61852)
Royal LePage Connect Realty
6 Farm View Lane
Prince Edward County, Ontario
A Private Cottage Retreat Framed by Trees and Open Sky! Wake up to birdsong and a view of waving farm fields instead of neighbours. 6 Farm View Lane sits quietly along a one-way lane in the Woodlands area of East Lake Shores, where cottages peek through the trees and evening campfires glow nearby. Step from your screened-in porch into a gentle breeze scented with pine and wildflowers - the kind of setting that instantly slows your pace. Inside, vaulted ceilings and sunlight create a seamless flow through the open kitchen, dining, and living areas. Two comfortable bedrooms and two full baths (including a 3-piece ensuite) make space for family or guests. The cottage comes fully furnished in a relaxed coastal style, ready for summer mornings with coffee on the porch or lazy afternoons after the beach. East Lake Shores is a 3-season (April - October) gated waterfront community offering 1,500 ft of shoreline on East Lake, free use of canoes, kayaks, and paddleboards, and endless ways to play-swimming in the family or adult pools, yoga on the dock, pickleball rallies, kids' crafts, live-music nights, or quiet walks along wooded trails. This vacant-land condominium lets you own both your cottage and the land it's built on. Monthly fees of $663.03(billed year-round) cover TV, internet, water, sewer, lawn care, off-season snow removal, and full use of all amenities. Optional rental income is available through the on-site program or privately-no STA license required. Only minutes from Sandbanks Provincial Park, Picton, local wineries, and farm stands, this cottage captures the best of Prince Edward County living - nature, comfort, and community wrapped into one perfect getaway. (id:61852)
Royal LePage Connect Realty
