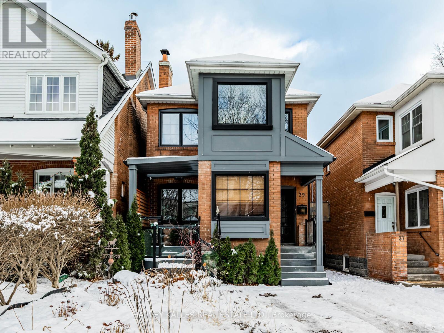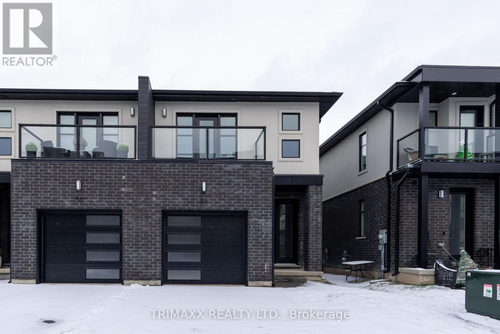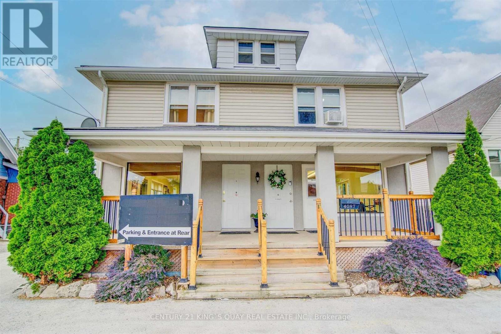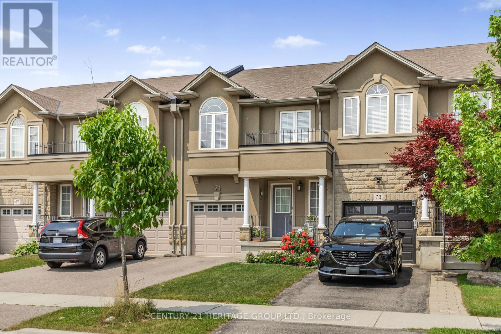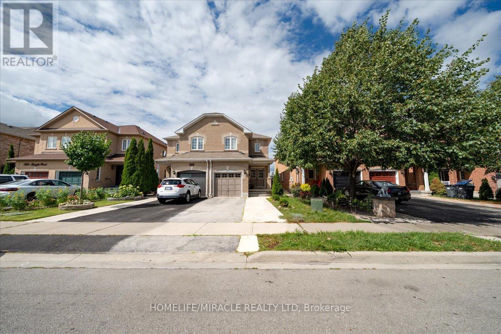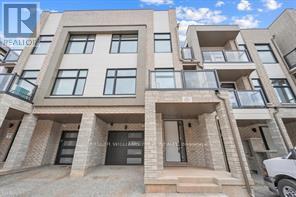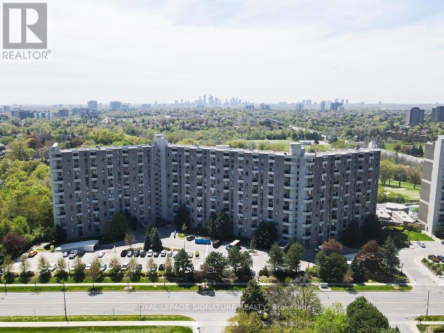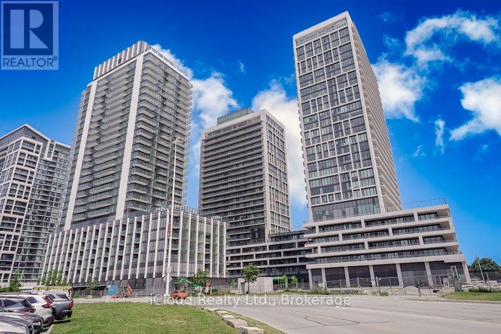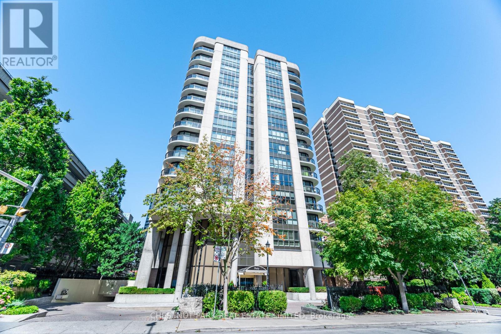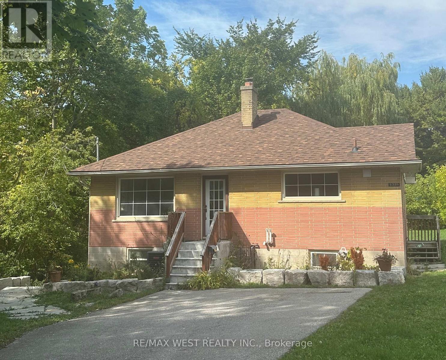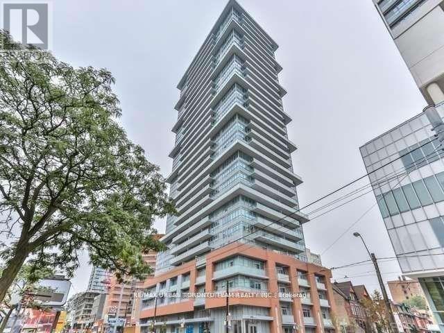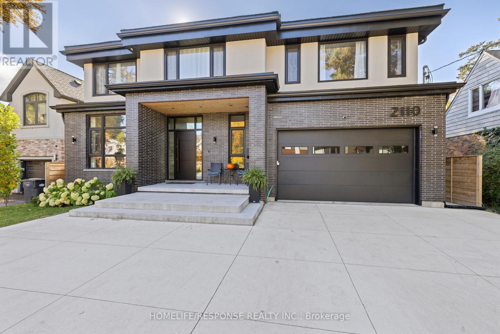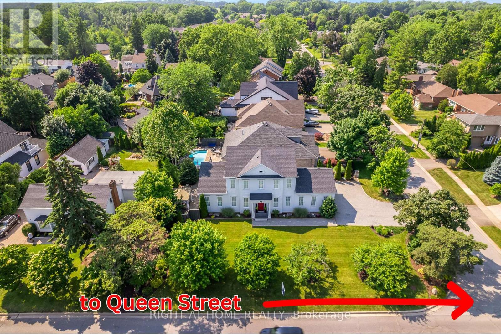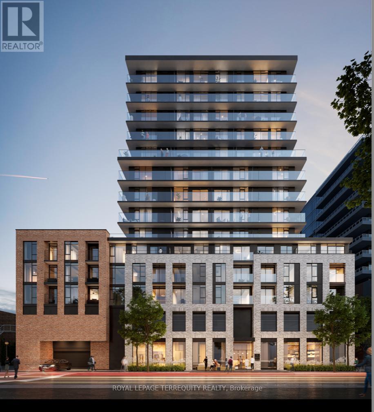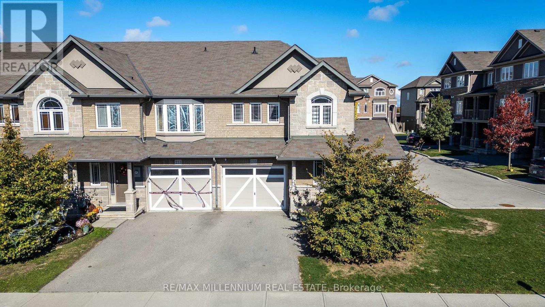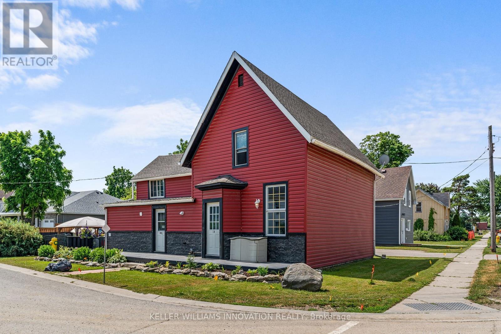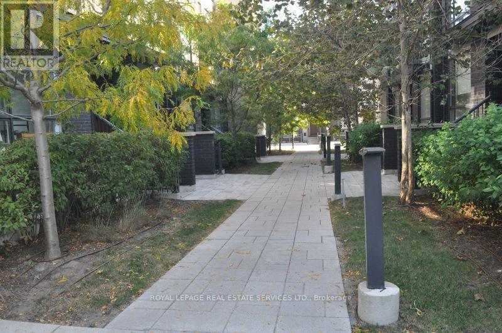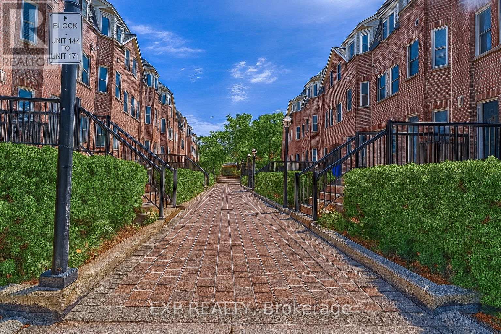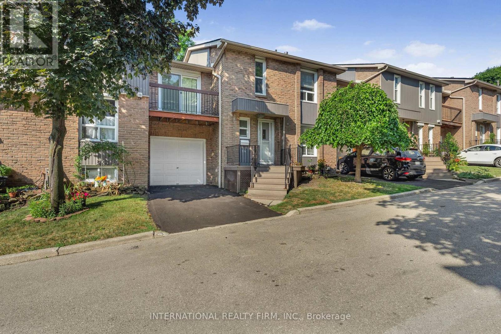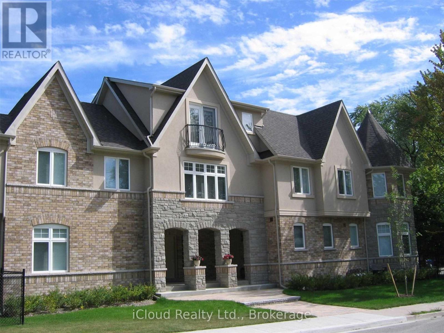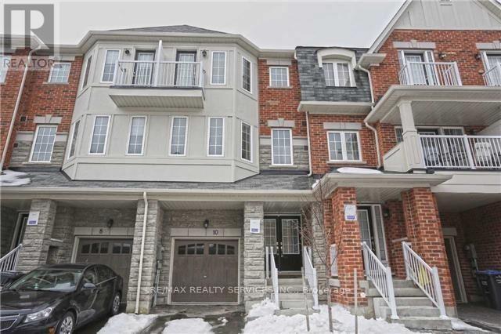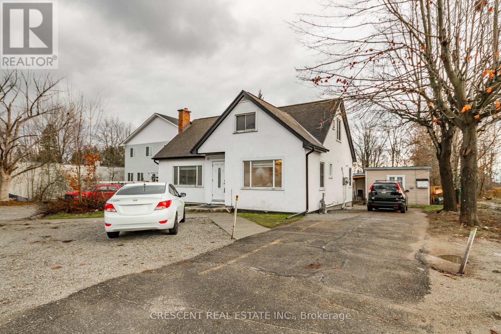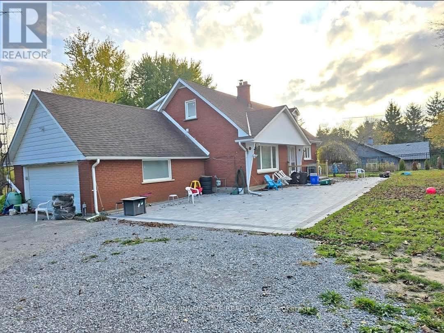39 Standish Avenue
Toronto, Ontario
A captivating, turnkey, newly renovated multi-unit property nestled in prestigious Rosedale, just steps from Chorley Park. Offering just under 3,200 sq. ft. of living space, this exceptional home provides an outstanding opportunity for both savvy investors and families seeking to reside in one of Toronto's most desirable neighbourhoods. The main-floor suite is currently rented for $4,950/month, while the second-floor suite is vacant and listed for lease at $3,700/month, just recently renovated featuring brand-new kitchen counters, backsplash, new flooring, fresh paint, and an upgraded bathroom. BSMT rented for $1085/month (month to month). If all three units were leased, the property offers a potential gross annual income of approximately $138,000. Currenltly configured as three self-contained units (one per floor), the main-floor "Owner's Suite" features 2 bedrooms and 2 bathrooms; the second-floor suite offers 2 bedrooms, 2 offices, and a 4-piece bathroom; and the lower-level bachelor includes its own 4-piece bath. This is an ideal entry point for first-time buyers looking to break into the neighbourhood by living in one unit and renting the other two, or for empty nesters seeking a pied-à-terre with additional suites for rental income or for university-age children when they're home.Major renovations to the main floor were completed in 2020, including new A/C, windows, flooring, deck, appliances, landscaping, kitchen, alarm system, security cameras, shed, decks, and bathrooms. Situated on a beautiful family-friendly street within the Whitney Public School, OLPH, and Branksome Hall catchments. The nearby Evergreen Brick Works and Chorley Park offer picturesque trails perfect for leisurely strolls and connecting with nature. Potential to build garden suite above existed shed. Potential is endless. (id:61852)
Harvey Kalles Real Estate Ltd.
514 Adelaide Street W
Toronto, Ontario
Attention Builders and Developers, Prime Toronto location for Development site. (id:61852)
Sutton Group Realty Systems Inc.
54 Warren Trail
Welland, Ontario
Welcome to this brand-new townhome available for lease in the heart of Welland. Featuring a bright open-concept main floor, this home offers a modern and functional layout perfect for families or professionals. The spacious kitchen includes an eat-in island design, ideal for everyday use and entertaining. The upper level offers three well-sized bedrooms, including a primary suite with a private ensuite, plus an additional full bathroom for added convenience. Centrally located near schools, parks, transit, and all major amenities, this home provides comfort and accessibility in a growing community. Don't miss your chance to lease this beautiful, never-lived-in property in Welland! (id:61852)
Trimaxx Realty Ltd.
4 - 4087 Portage Road
Niagara Falls, Ontario
Fully Renovation Upgrade, Luxury Modern Style . Steps to bus stop , Mins To Niagara Falls Entertainment District, Shopping, Schools, Parks, Restaurants & Amenities.$1,500 includes utilities for one occupant. Each additional occupant is $150. Maximum occupancy: 3 persons. (id:61852)
Century 21 King's Quay Real Estate Inc.
71 Waterbridge Street
Hamilton, Ontario
Welcome to this beautifully maintained freehold townhome in one of Stoney Creek Mountain's most desirable, family oriented neighbourhoods. Featuring 3+1 bedrooms, 2.5 bathrooms, and a fully finished basement, this turnkey home is designed for modern living. The bright open concept main floor includes a large living area, sleek kitchen with ample cabinetry, and a cozy dinette perfect for every day living and entertaining. Upstairs, the oversized primary suite boasts his and hers walk in closets and a 4 piece ensuite with two additional bedrooms and upper level laundry for added convenience. Enjoy extra living space in the basement ideal for a rec room, office, or guest suite, and a fully fenced backyard perfect for summer BBQs or family fun. Located close to schools, parks, highway, transit and all major amenities, this is an exceptional opportunity for families seeking comfort, style, and value. All measurements are approximate. (id:61852)
Century 21 Heritage Group Ltd.
326 Albright Road
Brampton, Ontario
Welcome to this spacious and beautifully maintained semi-detached home in the sought-after Fletcher's Creek Village community, featuring a double-door entry. Step into a bright, open foyer that leads to a generous living and dining area perfect for both everyday living and entertaining. The large eat-in kitchen offers ample counter space and a walk-out to a fully fenced backyard for outdoor enjoyment. Upstairs, you'll find three spacious bedrooms, including a primary suite with his-and-her closets and a 4-piece ensuite with soaker tub and separate shower, along with the convenience of upper-level laundry. The finished basement provides valuable bonus space, featuring a practical three-piece washroom, cold room, and ample extra storage. An open den area offers the perfect spot for study, work, or entertainment, while the enclosed room currently used as a bedroom provides flexibility for guests, a home office, or private retreat (basement not retrofit). Ideally located near schools, parks, shopping, and just minutes to GO Transit, this move-in-ready home combines comfort, functionality, and future potential, a fantastic opportunity for families and professionals alike. (id:61852)
Homelife/miracle Realty Ltd
1237 Anthonia Trail
Oakville, Ontario
BRAND NEW FREEHOLD TOWNHOME IN OAKVILLE. This stunning 1,695 sq. ft. freehold townhome offers 3 bedrooms, 2.5 bathrooms, and 2 balconies in a prestigious, family-friendly Oakville community. Open-concept layout features 9' ceilings and high-end upgrades throughout. A SMART ZONE upgrade on the ground level provides a flexible space that can be used as a home office, study, or additional living area. Conveniently located near top-rated schools, shopping centers, public transit, the GO station, and major highways including the 403, QEW, and 407, this home offers the perfect balance of style, comfort, and accessibility. Plus, with full TARION warranty coverage, you can move in with confidence. An incredible opportunity to lease a brand-new home in one of Oakville's most sought-after neighbourhoods. Note: finished photos are from staged model home for example of space. (id:61852)
Keller Williams Edge Realty
F19 - 288 Mill Road
Toronto, Ontario
*Best Price in The Master* Welcome to the prestigious lifestyle of The Masters Condominiums in the heart of Markland Wood one of Etobicoke most sought-after communities. This spacious 2-storey split-level suite offers sweeping, unobstructed views of the renowned Markland Wood Golf Club, the tranquil Etobicoke Creek, and breathtaking sunsets. With over 1,500 sq. ft. of living space, this suite features a generous living room, formal dining area, three large bedrooms, 2.5 bathrooms, and two private balconies perfect for enjoying summer BBQs while taking in the scenic vistas. The kitchen includes a pantry, and there's an ensuite locker for added storage. Hardwood parquet flooring runs throughout the main level, with wall-to-wall broadloom in the bedrooms (parquet under broadloom). Includes EXCLUSIVE UNDERGROUND TANDEM PARKING SPOT FITS UPTO THREE CARS. GREAT POTENTIAL! This is a diamond in the rough, offering tremendous value and awaiting your personal renovation touch. With sweat equity, this suite can be transformed into your dream home. The Masters is known for its resort-style living, nestled on 11 beautifully landscaped acres. Amenities include indoor and outdoor pools, walking trails, three outdoor tennis courts (multi-use), two squash courts, an exercise room, sauna with change rooms, clubhouse lounge, party room, hobby and craft rooms, game tables (ping pong & billiards), and a sundeck overlooking the golf course. Conveniently located near TTC, shopping, excellent schools, and just minutes to Pearson Airport and major highways (427, 401, QEW & Gardiner). Please note: property has been virtually staged and is being sold in as is, where is condition including chattels and appliances. Executors make no warranties or representations. (id:61852)
Royal LePage Signature Realty
921 - 8960 Jane Street
Vaughan, Ontario
Modern Brand-New Corner Unit Condo - Never Lived In Beautiful 2-Bedroom, 3-Washroom Corner Unit On The 9th Floor Of Charisma 2, Offering 870 Sq. Ft. Interior Space Plus 105 Sq. Ft. Exterior, For A Total Of 975 Sq. Ft. Includes One Parking Spot And One Locker. This Bright Corner Layout Features Two Walk-In Closets, An Open-Concept Design, And Abundant Natural Light Throughout. Enjoy The Spacious Wrap-Around Balcony-Perfect For Outdoor Seating And Entertaining. Located Steps From Vaughan Mills Mall, With Easy Access To Highway 400, Transit, Restaurants, And Major Shopping. A Perfect Blend Of Modern Finishes, Comfort, And Unbeatable Convenience. (id:61852)
Icloud Realty Ltd.
Ph G - 40 Rosehill Avenue
Toronto, Ontario
Downsizers seeking luxurious space will be captivated by this rare 4-bedroom, 3,206 sq.ft. south west corner penthouse. With thoughtfully designed, truly oversize rooms, this residence cocoons you in comfort and style. Ideal for entertaining, this penthouse features expansive walls of windows with sweeping skyline views, an indoor/outdoor "Muskoka" Room, and wrap around slimline balconies with transparent glass and sliding doors for uninterrupted vistas and fresh air. The home offers tall ceilings, a gracious dining room for 12, wood-burning fireplace, family room/solarium, fantastic eat-in kitchen, wet bar, large ensuite laundry room with sink, abundant storage, three parking spaces, and 2 concrete walled, entirely private locker rooms with steel fire doors (approx 10'x10' or 10'x 12' each). The building's windows were replaced and the elevator refurbished in 2019. A focus for suites of this size in the vibrant Yonge/St. Clair hub, this prestigious midrise boutique building is steps from the subway and surrounded by superb amenities: David Balfour Reservoir Park for dog walking, Rosedale Ravine walking trails, boutique shops, top dining, Loblaws, and Farm Boy. Refined, sophisticated, and uniquely spacious, this home offers exceptional scale and comfort - urban living at its most polished! Virtually staged "new look" photos showcase the alternative contemporary elegance options available to you. This is matchless value at the intersection of Summerhill, Deer Park and Moore Park! Excellent area amenities including indoor pool in condo. (id:61852)
Chestnut Park Real Estate Limited
Basement - 6398 Kingston Road
Toronto, Ontario
Highland Creek - Demand and convenient location. Minutes to U of T Scarborough campus, 401, Centennial College, hospital, plazas, parks and the lake. Renovated, sun-filled 2 bedroom apt with private laundry facilities and walk out exclusive patio facing a wooded area with large pond. Very private -country feel - don't miss this lovely living space. The unit has 6 windows, laminate floors, a tub in the bathroom. The landlord looking for AAA tenants -long term preferred. Friendly young family of 3 living upstairs. Snow removal responsibility of the tenant - one car possibly can park on driveway. Available immediately. Basement tenant to pay 35% of all utilities. (id:61852)
RE/MAX West Realty Inc.
2310 - 365 Church Street
Toronto, Ontario
365 Church - 2 Bedroom and 2 Bathrooms In The Heart Of The Village. 731Sqft + Balcony. Ensuite Laundry, Stainless Steel Kitchen Appliances Included. Engineered Hardwood Floors, Quartz Counter Tops And 9 Ft Ceilings. South East Views. Master Bedroom With Large His And Her Closets. 365 Church, An Exceptional 29-Story Residential Condominium At Church And Carlton (id:61852)
RE/MAX Urban Toronto Team Realty Inc.
2110 Courtland Crescent
Mississauga, Ontario
Custom-built family residence w/over 6300 sq ft total living space, on one of the best streets of most desirable Applewood Acres. Designed w/attention to detail, this architectural showpiece blends contemporary elegance w/top-tier functionality across 3 bright expansive levels;10 & 9 ft ceilings, floor-to-ceiling European windows & doors allowing natural light & visions of exterior landscapes throughout, Engineered white oak hardwood flooring.Open concept w/indoor/outdoor flow from living room & kitchen to the pool size fully fenced backyard, showcasing a 23'x16'covered rear patio w/wood burning fireplace, sunny deck, 150 sqft garden suite, mature trees & French string lighting for perfect entertaining.Chef's kitchen w/high end appliances, quartz countertops & full-height backsplash, oversized centre island w/ample seating, access to window framed breakfast area & servery w/seamless flow to formal dining room.The inviting living space offers custom millwork, sleek gas fireplace & seamless access to family room/office. 2ndlevel offers:open riser staircase & skylights, laundry room, 4 bedrooms w/walk-in closets & semi or ensuite baths equipped w/custom vanities, premium fixtures & heated floors.Primary Suite offers:open office space w/floor to ceiling glass door to a private balcony w/breathtaking sunsets, spacious walk-in closet, spa-like 6-piece ensuite w/walk-in glass shower, dual sink vanity & deep soaker tub w/tree views.The lower level offers:guest bedroom, recreation, mechanical & cold rooms.Multi-gen/rental apartment w/separate entrance via walkout to backyard, bedroom w/3pc bath, laundry area, spacious & bright Living/Dining/Kitchen.2-car garage w/access through custom mudroom.Exterior highlights:stucco & black brick facade, 4-car concrete roughed-in heated driveway w/curb less finish, wide polished concrete walkway & porch w/pot lights, wall sconces & European double lock solid wood door.Walk to Applewood Plaza,Parks&Great Schools!Easy Hwy& Go station access (id:61852)
Homelife/response Realty Inc.
507 Mississagua Street
Niagara-On-The-Lake, Ontario
ALL DRESSED UP & WAITING! Located in the heart of wine country, a true custom-built home crafted by local high-end Builder, DFB Designs. Every inch offers the perfect blend of sophistication, charm, & space. Perfectly situated on Mississagua Street, bringing you straight into the heart of Old Town NOTL in just 2 mins. This 2-storey home has a reproduction exterior look suitable for several possibilities FAMILY HOME, B+B (FURNISHINGS CAN BE INCLUDED), RETIRED COUPLE W/ MF BEDROOM! The mf welcomes you with stunning hardwood floors & abundance of natural light. Chef's kitchen - a show-stopper designed w/ quartz countertops, custom blt tall cabinets, high-end appliances including double wide chef's refrigerator/freezer & 11ft island perfect for entertaining. Primary suite on the main level offers vaulted ceilings, W/I closet, generous 5-pc ensuite w/ dbl vanity. Living rm features architecturally detailed vaulted ceilings, cozy high-end gas fireplace, several walk-outs to the garden, while a separate dining area is spacious inviting for family gatherings. Powder rm & laundry complete main level. Upstairs, 2 adtl over-sized bedrooms w/ their own ensuites. 2nd-level den/office. Basement feat. 9-ft ceilings, framed, insulated exterior walls w/ rough-in plumbing for full bathrm, electric & gravity sump pump - plenty of potential, promising a personalized space for you & potential to bring sqft to 4300 (easy to complete - drawings available). Home is surrounded by professionally landscaped gardens & double-car garage w/ space for 6 cars. Stone interlock rear patio is crowned by a covered gazebo, w/ gas line for BBQ. 100ftx114ft lot. Live the dream in Niagara-on-the-Lake mins to restaurants, world-class theatre, wineries, boutiques, golf & sailing club! With peaceful, small-town feel & so much to explore within walking distance, Old Town - perfect neighbourhood for history, heritage, culture, the arts, and foodies that enjoy Michelin-star type restaurants. SHOW WITH PRIDE! (id:61852)
Right At Home Realty
825 - 1 Jarvis Street
Hamilton, Ontario
Modern & Elegant 1 Bedroom plus Den, 1 Washroom Apartment in Downtown Hamilton. Spacious, Open Concept Layout. Sun-Filled through Large Windows. Laminate Floors throughout. Beautiful Ceramic Tiles in Bathroom. Built in Stainless Steel High Quality Kitchen Appliances. Kitchen Cabinets provide ample Storage. Enjoy City as well as Mountain Views from Extended Balcony. One of the best Locations in Downtown Hamilton. Walk to Hamilton GO, Shopping, Restaurants, Banks, Clinics and Parks . Minutes to Hwy 401. Move in and Enjoy comfort, convenience and serenity! (id:61852)
Royal LePage Terrequity Realty
235 Bellagio Avenue
Hamilton, Ontario
Beautifully maintained townhome in a family-friendly neighbourhood. Bright open-concept main floor with spacious open concept living/dining area and modern kitchen with stainless steel appliances, and main floor powder room. Large primary bedroom with walk-in closet and private ensuite. Two additional bedrooms, and full Bathroom. Unfinished basement adds extra storage, living space for a rec room, gym, or media area. Good size backyard, and attached garage with direct access into house. Close to parks, schools, shopping, restaurants, highway access, and Stoney Creek Mountain trails. Move-in ready. (id:61852)
RE/MAX Millennium Real Estate
23 Railway Street
Haldimand, Ontario
Looking for your next income property? This legal duplex checks all the boxes: separate entrances, laundry and parking all while being in walking distance to downtown amenities! Bonus features include a detached garage, a spacious backyard with manicured gardens and excellent curb appeal! Recent upgrades such as new siding (2022), updated windows (2023) and more! High-return investment. Live in one unit or rent both for optimal cash flow! (id:61852)
Keller Williams Innovation Realty
102 - 32 Fieldway Road
Toronto, Ontario
Newer 2 bedroom plus Den Condo By Peppergreen Developments. Steps to Islington Subway Station. (id:61852)
Royal LePage Real Estate Services Ltd.
132 - 760 Lawrence Avenue W
Toronto, Ontario
Bright and spacious 2-bedroom, 2-bath condo in the highly convenient 760 Lawrence Ave W community. Steps to Lawrence West Subway, Yorkdale Mall, shops, and minutes to Allen Rd/401. Features an open-concept layout with large windows, hardwood in living/dining, and a private terrace perfect for BBQs and entertaining. Includes 5 appliances, in-suite laundry, central air, underground parking, and visitor parking. Incredible value in one of Toronto's most connected and fast-growing areas. A must-see! (id:61852)
Exp Realty
14 - 900 Dundas Street W
Mississauga, Ontario
Welcome to this super rare and spacious 4-bed townhouse boasting the largest floorplan out of 26 units in the complex, but priced like a 2-bed condo!Lots of $$$ spent on upgrades all in 2025: all bathrooms renovated, new kitchen with gas oven& fridge, new light fixtures. The living room is filled with natural light and walks-out tothe backyard. The primary bedroom has a walk-in closet, its very own 2-piece bathroom and abalcony. 2 spacious bedrooms are perfect for family members while another smaller one isperfect as an office or nursery.This home is located in a peaceful, quiet, well-kept, and children-friendly community. Extras:New roof (2025), new asphalt driveway (2025), attic re-insulated with spray foam (Aug 2023),new vinyl flooring in basement (2023).BONUS: The complex has its own PRIVATE ACCESS through a tree-lined pathway to Huron Park andHuron Park Recreation Center, offering: beach volleyball court, basketball court, 3 soccerfields, 8 tennis courts, skateboard park and more! The pathway also connects to St. MartinSecondary School with a large running field and Hawthorn Public School.Excellent location! Steps to groceries stores, Canadian Tire, Home Depot, gym, direct busroutes to TTC and University of Toronto Mississauga, short drive to QEW and Square One Mall,and many other amenities.Truly a must see, this sweet, charming and unique property is sure to wow! (id:61852)
International Realty Firm
A - 9 Benson Avenue
Mississauga, Ontario
Executive Townhouse in A Luxurious 3 units complex, Designed by David small. Excellent Location. End Unit . Walk to Port Credit village & Marina, Brightwater community, Restaurants, Go Trains. 9 Ft Ceilings, Pot lights. All window Blinds included. Tenant Pays Utilities. Fenced Yard with Mature Trees. No Pets. No Smokers. 2 Parking Spaces. One vendor is a registered R. E. Sale representative. First and Last month Deposit in a certified funds. (id:61852)
Ipro Realty Ltd.
10 Rabbit Run Way
Brampton, Ontario
Call This Your New Home! Located In One Of Brampton's Highest Demand Neighborhood This 3+1 Bedroom/ 4Washroom Home Features, Double Doors, 9 Ft Ceilings. Stunning Natural Hardwood Floors, Entrance From Garage To Home, Stunning Kitchen With Plenty Of Extra Pantry Space W Stainless Steel Appliances, Bright & Spacious Bedrooms, Upper Floor Laundry No Need To Drag Your Laundry Downstairs. Bonus W/O To Balcony From Master Bedroom. Don't Wait This One Will Not Last! Best Location Close To Trinity Commons Mall, Hwy 410, Hospital, Schools And Go Station (id:61852)
RE/MAX Realty Services Inc.
Main & Upper - 261 Barrie Road
Orillia, Ontario
Be the first to move in since a recent reno in this stunning, 2-storey home (main & upper floors) with a HUGE shared backyard and back deck, re-designed for functionality - ideal for a family or group of friends. This generously proportioned 5-bedroom residence offers abundant room for everyone, ensuring privacy & collective enjoyment in equal measure. Customize the many rooms to fit your exact needs, as any of the spacious bedrooms could effortlessly transform into a dedicated home office, study area, or hobby room. The thoughtful, re-worked layout enhances daily life. Enjoy the open-concept Living/Dining/Kitchen area that serves as the heart of the home and perfect place for entertaining guests, hosting game nights, or comfortably cooking large, delicious meals for the whole crew. Functionality is effortless, w/the convenience of in-suite laundry on the main fl for easy access. The home has three bathrooms, including a three-piece on the main floor, & both a four-piece & a two-piece on the upper level, ensuring no morning rush hour bottlenecks. Situated in a friendly neighborhood that places you moments from everything you need: enjoy quick & easy access to the Trans Canada Highway & Highway 11, facilitating a stress-free commute to work or exciting adventures out of town; families will appreciate the close proximity to Harriett Todd Public School, making the school run a breeze, as well as the nearby McKinnell Square park, complete w/a baseball diamond & playground for fun outdoor activities, fitness. The Orillia Recreation Centre is just a short drive away. Errands & leisure couldn't be easier with only a short drive or walk to lots of popular restaurants & shopping on Memorial Ave, or a quick jaunt to the plaza on Monarch Dr offering even more retail therapy & good eats. This home is waiting for you to move in & enjoy the benefits of its functional updates & prime location. Don't miss this rare opportunity to secure a spacious lease in a fantastic spot! (id:61852)
Crescent Real Estate Inc.
1377 Stouffville Road
Richmond Hill, Ontario
Recently renovated home on a massive lot lined with mature trees in Rural Richmond Hill. Three upstairs bedrooms plus one on the main floor with an office that could double as a bedroom. Landlord will reserve the basement for personal use, however tenant will have access to basement in order to restart the water pump. Backyard use is permitted, however Landlord will still have shared use Landlord will pay utilities if the tenant meets their criteria (id:61852)
Century 21 Innovative Realty Inc.
