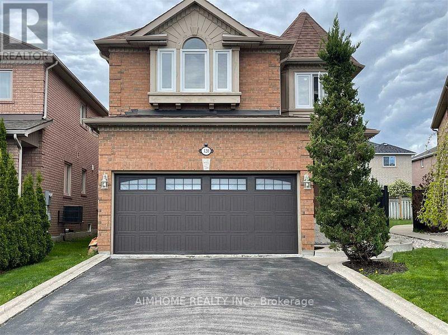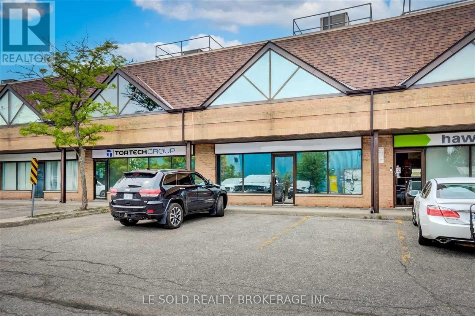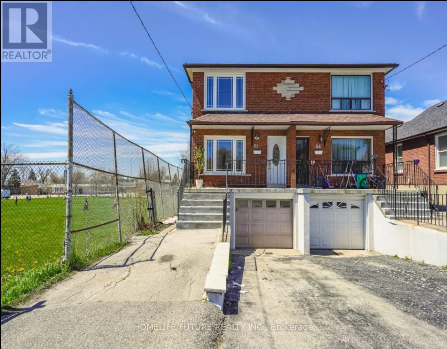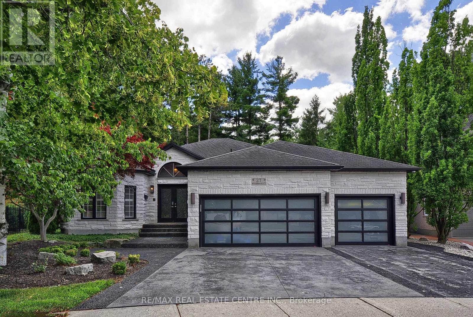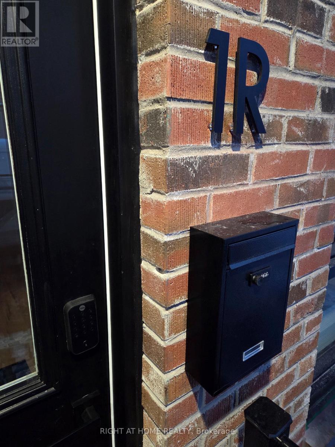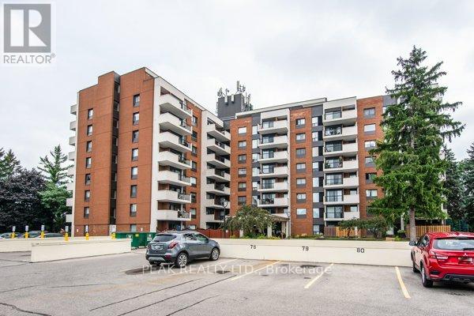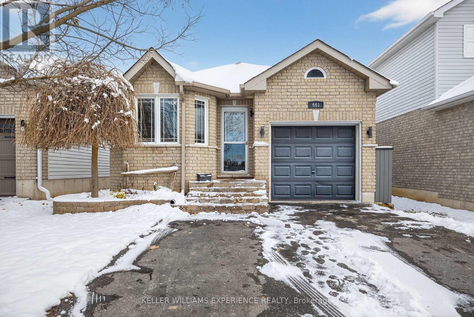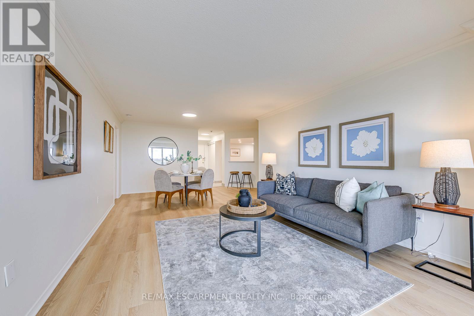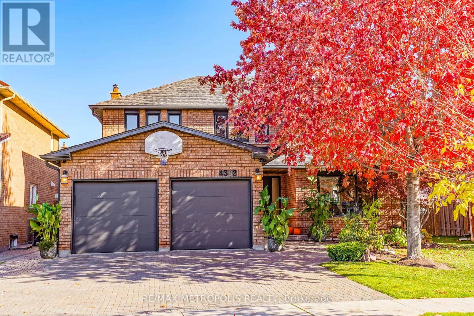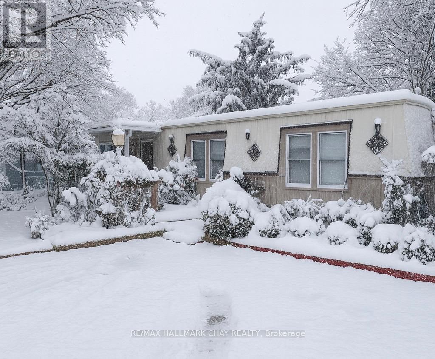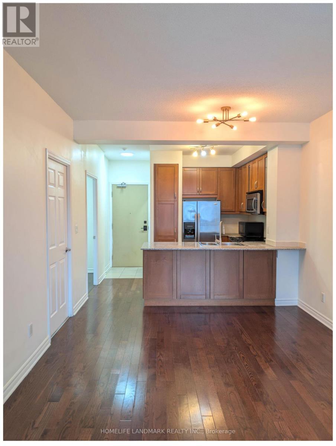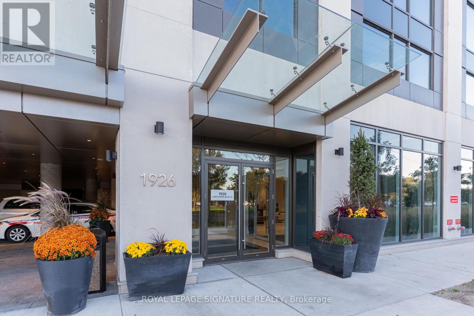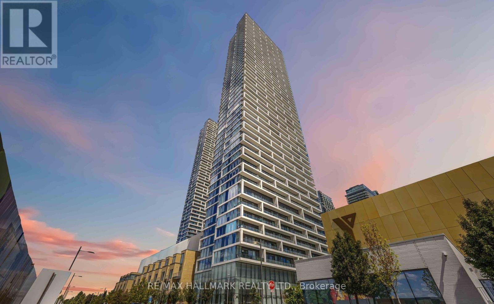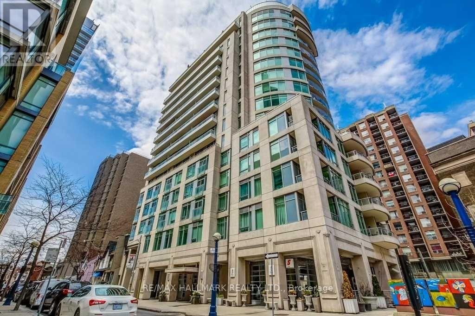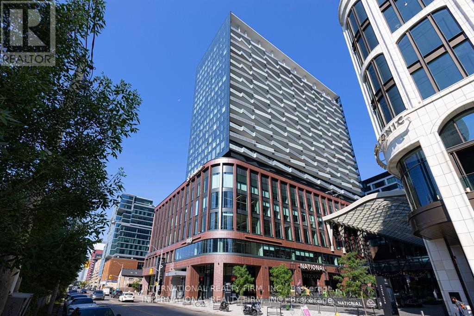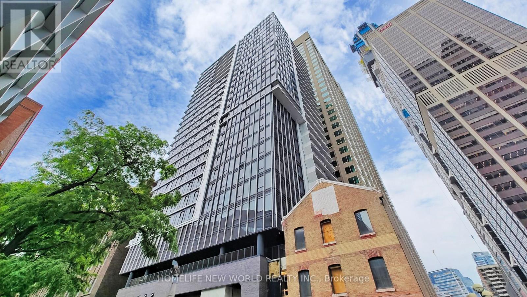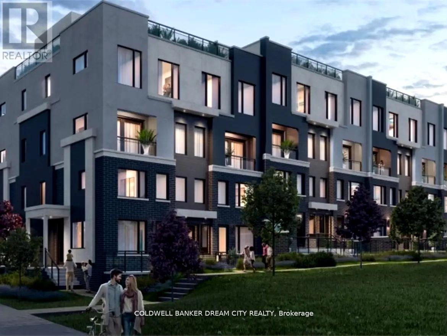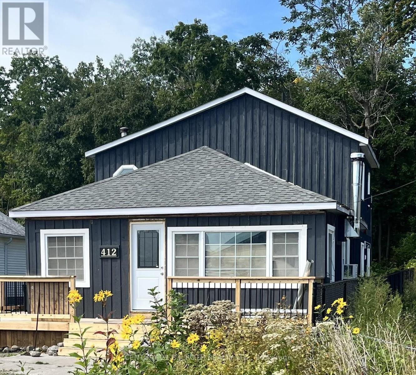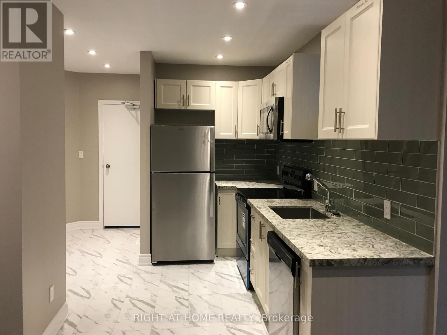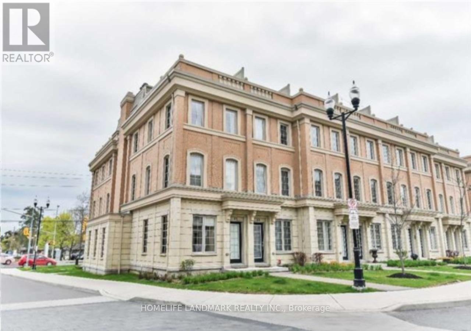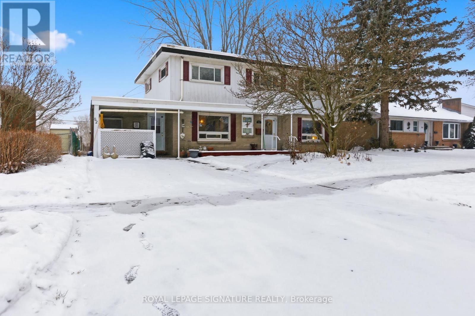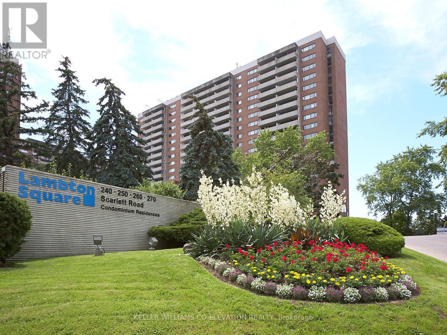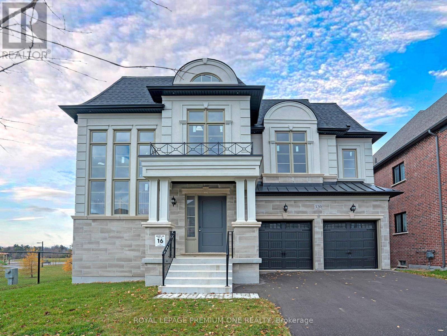120 Sweet Water Crescent
Richmond Hill, Ontario
Sweet 4 Bedrooms Home Situated In The Heart Of Westbrook And On One Of The Best And Quiet Streets In The Area. Main Fl 9 Ft Ceiling! Upgraded Kitchen With Granite Counters W/O To Big Backyard, Under Cabinet Lighting, Pull-Out Pantry And A Custom Backsplash. The Huge 4th Bdrm Has Catherdral Ceilings With Fireplace. Great Family Room With Gas Fireplace. (id:61852)
Aimhome Realty Inc.
4 D - 117 Ringwood Drive
Whitchurch-Stouffville, Ontario
2nd Floor One Office Room For Lease. $750/Month, TMI, Utilities & WiFi Included In Rent.165 Sqft + 150 Sqft Common Resting Area. Shared One Bathroom. Located In The Heart Of Stouffville. Ample Public Parking. 3 Mins Drive To Hwy 48. 5 Mins Walk To The Bus Stop. Suitable For Professional Office, Studio, E-Commerce, Shop, Etc. (id:61852)
Le Sold Realty Brokerage Inc.
4 (2nd Floor C & D) - 117 Ringwood Drive
Whitchurch-Stouffville, Ontario
2nd Floor Office For Lease. 330 Sqft + 150 Sqft Resting Area. One Bathroom Shared With Another Tenant. Located In The Heart Of Stouffville. Ample Public Parking. 3 Mins Drive To Hwy 48. 5 Mins Walk To The Bus Stop. Suitable For Professional Office, Studio, E-Commerce, Shop, Etc. (id:61852)
Le Sold Realty Brokerage Inc.
62 North Edgely Avenue
Toronto, Ontario
Great Scarborough location. Solid two-story brick house, well-kept home. Here's an extensive, mind-blowing renovation from top to bottom with hardwood floors and porcelain tiles. The beautiful two-story semi-detached duplex home features three full washrooms. Nice car parking and a lovely private backyard. You're close to a school, parks, a shopping center, a library, the subway, and much more. There's a playground beside the house. Plus, it's close to the mosque and an Asian grocery, etc..Very nice house, close to everthing. (id:61852)
Homelife/future Realty Inc.
27 Woodmans Court
Kitchener, Ontario
Welcome to this one of a kind, luxury bungalow in one of Doon's most exclusive enclaves; Wyldwoods. This extraordinary residence is on a private court with an extraordinary lot that will transform you to a private oasis. With an abundance of mature trees, you'll enjoy resort-style living in your own backyard. With an in-ground pool, expansive maintenance-free composite deck with a bridge to a fully finished outdoor living area. French doors from the primary bedroom and also from the kitchen lead to this beautiful outdoor space. For additional outdoor living, tucked away in the trees is a patio with a wood burning fireplace. This custom-built bungalow has been fully transformed and updated in the last 3 years and features Venetian plaster walls and finishes that were meticulously sourced and often not found in local home improvement stores. The main level features 3 spacious bedrooms, two of them each have their own private ensuite bathroom plus the 3rd full bathroom on the main level. The primary ensuite features imported artisan tiles from Spain, a soaker tub and an oversized glass enclosed shower & granite counters. The showpiece kitchen has custom built-ins and features such as the island table with attached wine wall, and a one of kind ceiling mural. The fully finished basement has a walk out with french doors to the pool, a massive media room and spa inspired bathroom complete with an enclosed steam room/shower. Also in the basement, a complete apartment with a separate private entrance from the garage walk down, suitable for multigenerational families, or those looking for additional income from the basement apartment. Three gas fireplaces! Each with one of a kind stone mantels. The dream triple garage features wall mounted whisper quiet door openers and hydraulic car lift/hoist. AC 2024, pool heater 2019, pool liner 2018, pool pump 2010. (id:61852)
RE/MAX Real Estate Centre Inc.
1r - 55 Camberwell Road
Toronto, Ontario
Experience premium modern living in this approx. 580 sq. ft. brand-new, beautifully designed home in the heart of Humewood-Cedarvale. Just a 5-minute walk to both the ECLRT and TTC lines, with quick access to major highways via Allen Road, and only a 20-minute TTC ride to Union Station. This spacious 1-bedroom, 1-bathroom unit offers a smart layout with plenty of natural light. The sleek kitchen includes premium Samsung stainless steel appliances and high-end finishes. The home features an integrated smart-home system with voice-controlled lighting, a voice-controlled split AC system, a built-in wall speaker, and a smart lock for keyless entry. The bathroom includes an LED fog-free mirror and an electric towel warmer for a spa-like feel. Enjoy the privacy and charm of a standalone apartment while being steps from Eglinton Avenue, shops, parks, top schools, supermarkets, and major transit. A rare opportunity to enjoy comfort, style, and convenience in a family-friendly neighbourhood. Move-in ready! (id:61852)
Right At Home Realty
807 - 260 Sheldon Avenue N
Kitchener, Ontario
Welcome to Spruce Grove Condominiums! If you're looking for a prime location, year-round indoor swimming, and outdoor tennis at your doorstep, this building has it all. This bright and spacious 2-bedroom end unit offers the perfect blend of comfort and convenience in one of Kitchener's most desirable areas. The suite features 1.5 bathrooms, convenient same-floor laundry, and TWO OWNED UNDERGROUND PARKING SPACES - an exceptional and rare bonus. The open-concept layout includes a functional kitchen that flows into the living room, leading to a private balcony, ideal for enjoying morning coffee or unwinding in the evening. Residents of Spruce Grove enjoy a long list of amenities, including an INDOOR POOL, FITNESS/REC-ROOM, GAMES ROOM, PARTY ROOM, GUEST SUITE, PLENTY OF VISITOR PARKINGS, and a TENNIS COURT. Located near the Kitchener Auditorium, with quick access to the Expressway, shopping, transit, and parks, this condo offers a truly convenient and connected lifestyle. Perfect for professionals, downsizers, or investors - this move-in-ready home is waiting for its next owner! (id:61852)
Peak Realty Ltd.
661 Clancy Crescent
Peterborough, Ontario
Welcome to 661 Clancy Cres, a beautifully maintained raised bungalow in one of Peterborough's sought-after west-end neighbourhoods. This bright and inviting home offers great curb appeal with a brick and vinyl exterior, an attached garage, and a private double driveway. Inside, hardwood flooring flows throughout the main level, featuring a spacious living room with coffered ceiling, an eat-in kitchen with pantry, and a dining area that walks out to a sunny deck overlooking a fully fenced backyard.Two bedrooms on the main floor include a generous primary bedroom and a second bedroom with a bay window, perfect for guests or a home office. The partially finished lower level adds incredible flexibility with two additional bedrooms, a laundry area, and a rough-in for a future second bath. Ideal for growing families, multi-generational living, or income potential.Enjoy year-round comfort with gas forced-air heating and central A/C. Outside, relax in your fenced yard with gazebo, hot tub, and gas BBQ included. Conveniently located near parks, schools, golf, hospital, and places of worship, this home offers the perfect balance of tranquility and accessibility.Nothing to do but move in and enjoy. (id:61852)
Keller Williams Experience Realty
902 - 5080 Pinedale Avenue
Burlington, Ontario
Welcome to one of Burlington's most sought-after condominium communities, offering exceptional comfort, security, and convenience in a primelocation. This beautifully updated 2-bedroom, 2-bath suite features 1,222 sq. ft. of bright, open-concept living space with new flooring, freshpaint, crown moulding, and expansive windows that fill the home with natural light. The spacious living and dining areas access an enclosedbalcony with sweeping east-facing views of Lake Ontario and the Burlington skyline, creating the perfect extension of your living space. Thebright renovated kitchen offers stainless steel appliances, ample cabinetry, updated hardware, tile flooring, and a clean, functional layout idealfor everyday cooking or entertaining. The generous primary bedroom includes an oversized close, 4-piece ensuite bath, and access to a sunroomthat makes an excellent reading nook or home office. A second large bedroom, full bath, in-suite laundry, and two underground parking spacesadd comfort and practicality. Residents enjoy an impressive list of amenities including an indoor pool, sauna, exercise room, library, media room,party room, games room, car wash bay, outdoor BBQ area, visitor parking, and beautifully maintained grounds. Condo fees cover buildinginsurance, cable TV, high-speed internet, water, landscaping, snow removal, parking, and all common area facilities. This unbeatable locationplaces you steps to Appleby GO Station, Fortinos, Longo's, major shopping plazas, restaurants, cafés, medical centres, Bateman CommunityCentre and Library and the waterfront's scenic parks and trails, with quick access to the QEW, 403, and 407. Families will appreciate proximity totop-rated schools including Frontenac PS, Pineland (French Immersion), Nelson HS, Ascension CES, and Assumption CSS. A perfect opportunityfor downsizers, first-time buyers, or anyone seeking move-in-ready living in a quiet, well-managed community close to every convenienceBurlington offers. (id:61852)
RE/MAX Escarpment Realty Inc.
4392 Grassland Crescent
Mississauga, Ontario
Beautifully maintained detached 2-storey home in a sought-after Mississauga neighbourhood. Custom kitchen (approx. 2021) with full Thermador Professional appliance package and premium finishes. Three full bathrooms updated (approx. Sept 2025) plus updated powder room (approx. 2017). Magic Windows installed (approx. 2021) with blackout shades. New roof (approx. 2022), and upgraded garage, front, and side doors (approx. 2022). Finished basement with additional appliances. Private interlock driveway, fenced yard with 2 sheds, EV charger, and security camera system included.All renovation and upgrade dates as per seller. (id:61852)
RE/MAX Metropolis Realty
43 Linden Lane
Innisfil, Ontario
Fantastic Opportunity in Innisfil's Sought-After Sandycove Acres! Beautifully updated 2-bedroom, 2-bathroom home offering approximately 1,120 sq. ft. of stylish, comfortable living space-backing onto private green space for added tranquility. Enjoy a bright sunroom with walkout to your own secluded backyard oasis, complete with mature trees, extensive decking, pergola, shed, and multiple seating areas-perfect for relaxing or entertaining! Step inside to a fully equipped kitchen featuring granite countertops, backsplash, and stainless steel appliances. A grand formal dining room and a spacious living room with fireplace provide elegant and cozy gathering spaces. The generous primary bedroom includes a walk-in closet and private ensuite bath. A second full bathroom offers double sinks and convenient in-suite laundry. KEY UPDATES: Kitchen, Bathrooms, Flooring, Lighting, Sunroom, Front & Back Decking & Landscaping. Private 2-car driveway. Cozy front porch with covered entry. Ample storage throughout. Located just minutes from shops, restaurants, beaches, marinas, golf courses, and the incredible Friday Harbour Resort. Enjoy year-round amenities and events in this welcoming, mature community. Don't miss your chance to call this peaceful retreat home! Land lease total: includes property taxes $1051.43 per month (id:61852)
RE/MAX Hallmark Chay Realty
907 - 18 Holmes Avenue
Toronto, Ontario
Luxurious Mona Lisa Condo, 9FT Ceiling, Functional & Spacious 1 Large Bedroom +1 Den 1 Washroom, Den with Door - could be use as room or office. 616 Sq feet + balcony 48 sq ft. EAST FACING, PRIME LOCATION - Just Steps From Yonge And Finch Subway, Amazing Amenities: 24 Hr Concierge, Swimming Pool, Exercise Room, Sauna, Theatre, Rooftop Garden. Recently Updated Building Interiors, Visitor Parking, Includes 1 Parking 1 Locker. Don't Miss Out On The Opportunity To Own This Charming Condo In An Unbeatable Location. Walkable distance to Many Restaurants & Stores, North York Library, Empress Walk, Loblaws & Supermarkets & More! New Paint & Deep Cleaned! Motivated sellers - Price to sell! (id:61852)
Homelife Landmark Realty Inc.
2217 - 1926 Lake Shore Boulevard W
Toronto, Ontario
Welcome to this beautiful unit one of the larger 1+1 floor plans at Mirabella, featuring a separate washer & dryer closet for added convenience. The den could be converted to a second bedroom, as it already includes a closet-like space within the den.This unit offers two full bathrooms and is ideal for anyone who wants to be nestled between High Park and Lake Ontario, with unobstructed north-facing views of the pond. Wake up to breathtaking sunrises and skyline views every day, with all windows providing clear, unobstructed vistas.Located just minutes from downtown and major highways, with bus and streetcar access within walking distance, you'll also enjoy direct access to the lake, bike trails, and parks.Residents can take advantage of an impressive suite of amenities, including: Terrace with seating and BBQk Indoor pool, Fully equipped gym with WiFi, Party room & yoga studio, Guest suite with kitchen, 24-hour security, Business centre with WiFi, Kids playroom, Free visitor parking, EV chargers, Dog wash station, Secure bike rooms and dedicated bike elevator, Plus, fast internet is included in the condo fees. (id:61852)
Royal LePage Signature Realty
4009 - 5 Buttermill Avenue
Vaughan, Ontario
Scenic Luxury Living! This Stunning Corner Unit On The 40th Floor Offers Unobstructed South-West Views And Is Located In The Heart Of Vaughan Metropolitan Centre. Featuring A Spacious 2 Bedroom + Den Layout, With 778 Sq.Ft. Of Interior Space Plus A 117 Sq.Ft. Balcony, This Unit Offers Both Style And Function. Highlights Include 9 Ft Smooth Ceilings, A Modern Kitchen With Quartz Countertops And Built-In Appliances, And Elegant Laminate Throughout. The Den With Sliding Doors Can Easily Serve As A Home Office Or Third Bedroom.Enjoy Being Surrounded By World-Class Attractions Such As Vaughan Mills Shopping Centre, CanadaS Wonderland, IKEA, Cineplex, And A Wide Variety Of Dining And Retail Options. Steps To Vaughan Subway Station For Quick Access To Downtown Toronto, And Minutes To Public Transit, YMCA, Library, Community Centre, Highways 400, 407, And 7, Walmart, Costco, And More.Premium Building Amenities Include: Rogers Ignite High-Speed Internet, 24-Hour Concierge, Party Room, BBQ Outdoor Terrace, Golf & Sports Simulator, Lounge, And More.Dont Miss Out On This Incredible Opportunity! (id:61852)
RE/MAX Hallmark Realty Ltd.
1205 - 8 Scollard Street
Toronto, Ontario
Location Location Location !! Yonge And Yorkville. Steps To Yonge & Bloor Subway, State Of The Art Spa. South View, Large Den With A Door And A Closet It's Like A 2nd Bedroom. Large Laundry Room, Powder Room. 24Hr Security, Guest Suites And Many More Facilities. 637 Sqft. Walking Distance To All Amenities. (id:61852)
RE/MAX Hallmark Realty Ltd.
1703 - 480 Front Street W
Toronto, Ontario
Presenting a luxurious 3-bedroom, 2-bathroom condo unit offering 1004 square feet of spacious living space and impressive 9-foot ceilings. Located on the 17th floor, enjoy stunning views to the Southwest from your ample and private balcony. This home is meticulously appointed with premium stainless steel appliances, an integrated dishwasher, elegant soft-close cabinets, in-unit laundry, a lavish glass shower, and floor-to-ceiling windows complete with complementary coverings. Furthermore, parking is included in this outstanding offering.One Parking Space Included With Suite (id:61852)
International Realty Firm
1908 - 771 Yonge Street
Toronto, Ontario
Built By Renowned Builder Menkes, Don't Miss Your Chance on this Spacious and Modern 2 Bedroom Unit! Located at the Popular Corner Of Yonge & Bloor, the Unit Comes with High End Finishes and Workmanship. Unit Comes with Sleek Blinds, Double-Glazed Floor-to-Ceiling Windows, Bring in Abundant Natural Lighting Throughout the Day. Modern and Open Concept Kitchen Features a Gas Cooktop, B/I Appliances, Quartz Countertop, and a High Tech Stacked Washer and Dryer. Amenities Include A Pet Spa, Dining Room, Fireplace Lounge, Outdoor BBQ Area, And Much More! Steps To Manulife Centre, Upscale Yorkville, World-Class Shopping, 2 Subway Lines, Fine Restaurants, U of T, Queen's Park & Hospitals, Minutes To Toronto Metropolitan University & Eaton Centre (id:61852)
Homelife New World Realty Inc.
1 - 3550 Colonial Drive
Mississauga, Ontario
A stunning corner upper unit with rooftop 2-bedroom, 2.5-bathroom townhouse features a modern and functional open-concept layout. The main floor has laminate flooring, while the upgraded kitchen is equipped with quartz countertops, and stainless steel appliances. Upstairs, the spacious master bedroom includes a 4-piece ensuite, with a second full bathroom and laundry on the second floor. Enjoy the added luxury of a private rooftop terrace, perfect for entertaining or relaxing outdoors. Playground 1 min walk within complex.Located steps from top restaurants, 5 mins to the community centre, 5 mins from Costco, 12 mins from square one shopping and 1min away from public transit. Easy access to highways and the new Ridgway Food Plaza. (id:61852)
Coldwell Banker Dream City Realty
412 Limerick Crescent
Innisfil, Ontario
Welcome to 412 Limerick Crescent in Innisfil - a rare shot at lakeside living just steps from Cooks Bay and Gilford Beach. Sitting on a 50 x 150 double lot at the end of a quiet, dead-end street, this 3-bedroom, 2-bath home isn't an abandoned build - it's a well-advanced project about two-thirds complete, already backed by $200,000 invested in materials and workmanship to date. Perfect for someone with vision who wants to finish strong without getting buried in the heavy lifting. A ton of major work has already been knocked out: owned heat exchanger (heating & cooling), brand-new 200-amp panel with full interior wiring, reinforced floors/joists, cathedral ceiling, pot lights & fan rough-ins, plumbing installed, spray foam insulation, three new exterior doors, a new sliding door, and a cedar wrap-around deck. Drywall is also on site and ready to go.Across the street, a right-of-way provides deeded access by foot, horse, or bicycle through the neighbouring property to reach the water - a rare perk in this area. Note: the dock itself belongs to the neighbouring home, and use of the dock is fully at the discretion of that owner.The property features a partially fenced yard and parking for four vehicles. Bonus: the adjoining vacant lot is also available - ideal for expanding your footprint, adding another dwelling, or creating the ultimate family compound steps from the lake. Please note: there is currently no running water, and while the electrical panel is installed, the wiring still needs to be connected. The home is under active construction, so bring proper footwear. If you're looking to step into a project where the messy, expensive work is already handled - and finish it your way - this is your moment. Buyers who recognize a real opportunity will jump on this. Being sold as-is, where-is. (id:61852)
Right At Home Realty
231 Albany Avenue
Toronto, Ontario
Nice One Bedroom Apartment For Rent.Separate Entrance, Washer & Dryer are inside the house. Stainless steel kitchen appliances. Central AC. Located In the highly sought Annex neighbourhood. 10 Minutes walking distance to Bathurst Station. All utilities are included except Cable TV & Internet. Looking for A+ Tenants. Available March 1, 2026. (id:61852)
Right At Home Realty
65 Hargrave Lane
Toronto, Ontario
Show With Confidence! Welcome to this exceptional designer model home in the prestigious Lawrence Park neighborhood a rare opportunity offering lifestyle living in one of Toronto's most sought-after communities. Located in a top-ranking public and private school district, walking distance to TFS (Toronto French School), Crestwood, Crescent School, and Blythwood Junior School. This spacious end-unit townhouse is the largest in its row, boasting 1,892 sq. ft. (per builder) and extensively upgraded throughout. Originally the builders designer model suite, it features a bright and airy open-concept main floor with soaring 9' ceilings, premium finishes, and a gourmet kitchen perfect for entertaining. With 3 bedrooms + a dedicated den, this home blends timeless charm with modern luxury. The den offers an ideal work-from-home setup, while the lower level features dramatic 14' ceilings and a private nanny/in-law suite complete with its own full bathroom -- a flexible space ideal for extended family or guests. Enjoy direct access from the finished basement to two designated parking spots, Enjoy private rooftop terrace with gas and utility hookups perfect for summer BBQs and entertaining. Offers welcome anytime. Seller will consider strong offers. Locker: B59. (id:61852)
Homelife Landmark Realty Inc.
82 First Avenue
Quinte West, Ontario
Step Inside This Well Cared For Five Bedroom Four Bathroom Home In One Of Quinte West's Most Desired Neighbourhoods. The Main Floor Offers A Practical Layout With A Warm And Inviting Living Room Featuring A Fireplace And Large Windows That Fill The Space With Natural Light. The Beautiful Eat In Kitchen Includes Select Stainless Steel Appliances And Overlooks The Dining Area, Creating The Perfect Setting For Everyday Living. The Primary Bedroom Is Conveniently Located On The Main Floor And Was Previously The Garage. The Second Level Offers Four Additional Spacious Bedrooms, Providing Comfort And Flexibility For Families Of All Sizes. Outside, You Are Greeted With A Double Car Driveway And A Large Fenced Backyard That Backs Onto A Peaceful Neighbourhood Park, Offering Both Privacy And A Scenic Backdrop. The Home Is Located Close To Charming Local Shops, Restaurants, Schools, Community Centres, And Picturesque Walking Trails. Commuters Will Appreciate The Quick Access To Major Roads. This Is A Wonderful Opportunity To Enjoy Comfort, Space, And Convenience In A Fantastic Family Friendly Area. (id:61852)
Royal LePage Signature Realty
709 - 240 Scarlett Road
Toronto, Ontario
** FALL IN LOVE @ LAMBTON SQUARE!! ** Premium 2 Bedroom 1 Bathroom Floor Plan * 1,282 Total Square Feet Including Massive Private Balcony * Peaceful Treed, Garden, Park & River Views...Be One With Nature! * Super Efficient Updated Kitchen With Loads Of Storage & Prep Space, Generous Breakfast Area Plus Bonus Pantry * Spacious Dining Room...Entertain In Style! * Gigantic Sunken Living Room...Over 18 Feet Between You & Your BIG Screen! * HUGE Primary Bedroom Retreat Complete With Oversized Walk-In Closet...Bring On The King Sized Bed! * Large/Versatile Second Bedroom...Sweet Dreams! * Updated 4-Piece Washroom * Ensuite Laundry Room * Newer Windows, HVAC System & Thermostats * Freshly Painted & Clean As A Whistle! * Brand New Luxury Flooring Throughout...No Carpet! * New Light Fixtures * Dine Al Fresco...Electric BBQ's Allowed * All-Inclusive Maintenance Fee: Heat, Central Air Conditioning, Hydro, Water, Rogers Cable Television, Rogers Fibre Internet, Underground Garage Parking Space & Storage Locker, Common Elements & Building Insurance * Pet Friendly * Professional, Friendly & Helpful On-Site Property Management & Superintendent * Resort-Like Amenities Including Outdoor Pool, Fully Equipped Gym, Saunas, Party Room, Car Wash, Library...* Central Location Close To Everything...Shopping, Dining, Schools, Pearson International & Billy Bishop Airports, Hwy 400, 401, 427, QEW * 1 Bus To Subway/Bloor West Village/The Junction * Upcoming LRT! ** THEY DON'T MAKE THEM LIKE THIS ANYMORE...THIS IS THE ONE YOU'VE BEEN WAITING FOR!! ** (id:61852)
Keller Williams Co-Elevation Realty
130 Cannes Avenue
Vaughan, Ontario
Step into unmatched luxury with this 4,400 sq. ft. Oxford Elevation "B" by Mosaik Homes, nestled in The View on Vaughan. This is the very last remaining lot in the entire community, making it a rare and exceptional opportunity to own in Vaughan's most prestigious enclave. Positioned on an extraordinary 50 ft x 258 ft deep lot, this home backs onto protected conservation lands and sits beside a beautiful park, offering total privacy and an environment that feels serene, open, and exclusive. With a pool-sized yard, the outdoor potential is limitless. Inside, the home is elevated with designer-selected premium finishes and a layout focused on space, sophistication, and functionality. Designer Tile Package Includes: Grand Foyer: 48x48 Marvel Calacatta Extra Polished Mud Room: 24x24 Classici Calacatta Gold Powder Room: 48x48 Black Marvel Gala Polished Servery: 24x24 Classici Calacatta Gold Basement Landing: 24x24 Classici Calacatta Gold Laundry Room: 12x24 Journey Natural Sarek. Luxury Ensuite & Bathroom Finishes; Primary Ensuite:48x48 Black Marvel Gala Polished (Floor)24x24 Purity of Marble Statuario Lux (Shower Walls & Ceiling) 1x3 Marble Mosaic Chevron Oriental White (Shower Floor)Shared Bath 2/3:48x48 Marvel Gala Crystal Polished (Floor)12x24 Eterna Series Volkas White Polished (Tub Wall) The home further impresses with:5 spacious bedrooms & 3.5 bathrooms Convenient second-floor laundry room Tandem 3-car garage Second-floor hardwood flooring Custom fireplace as a dramatic focal point Oak staircase, custom tiles, and premium interior/exterior pot lights, Large basement windows and a walk-up basement-perfect for future luxury finishing A gourmet kitchen with full décor customization available. Every element has been thoughtfully chosen to create a home that combines elegance, warmth, and modern living. This is the final opportunity to own the crown jewel of The View on Vaughan-an irreplaceable lot, a stunning design, and a lifestyle that stands in a league of its ow (id:61852)
Royal LePage Premium One Realty
