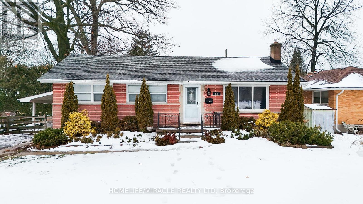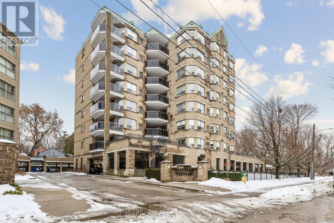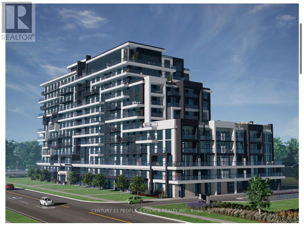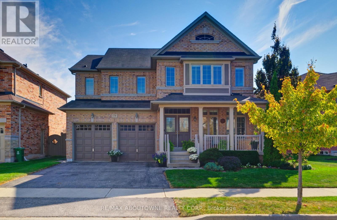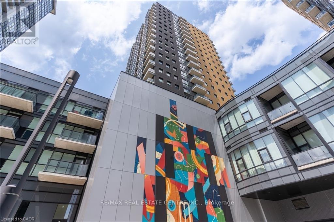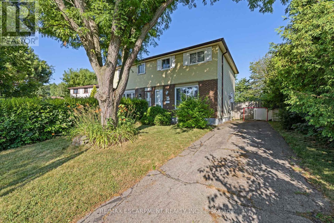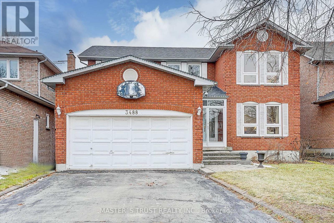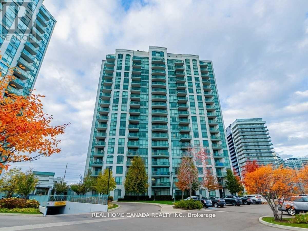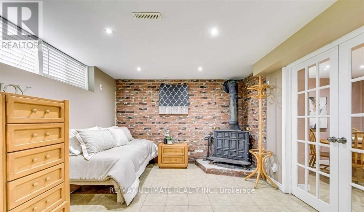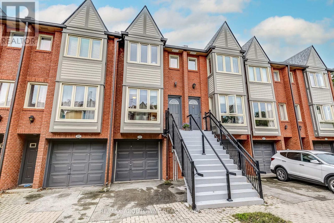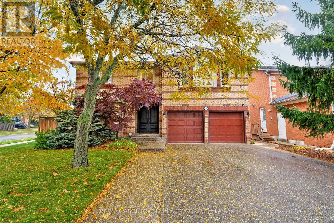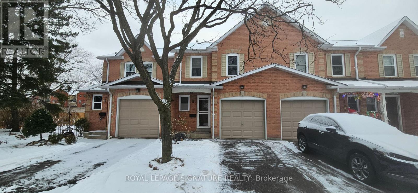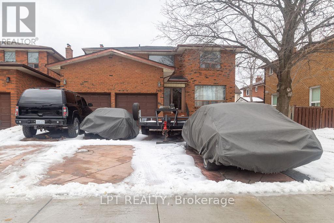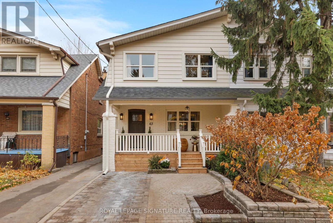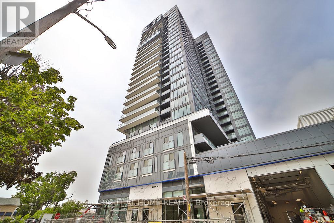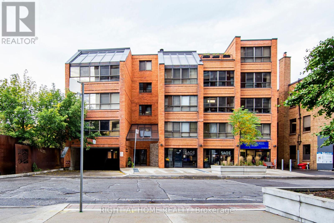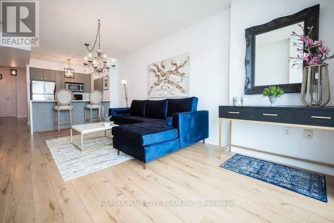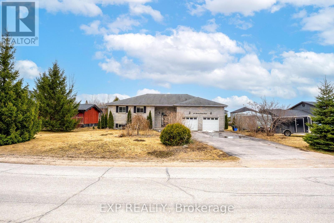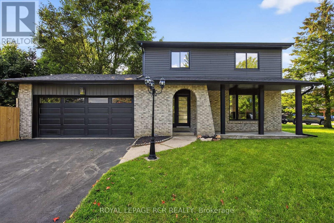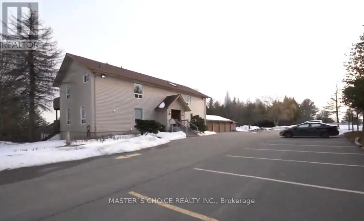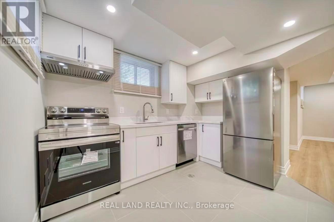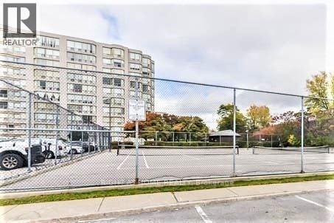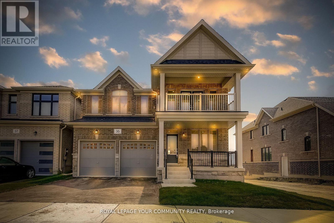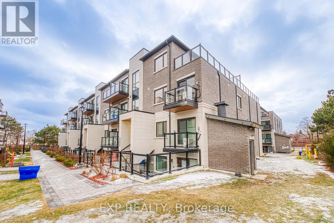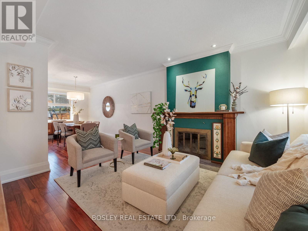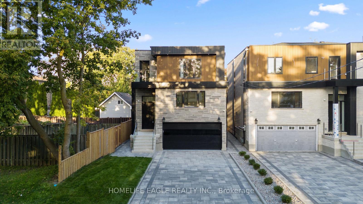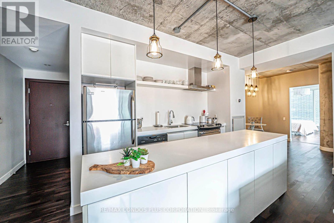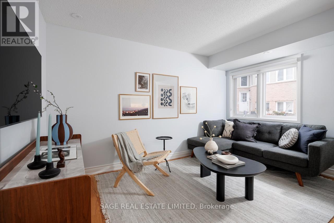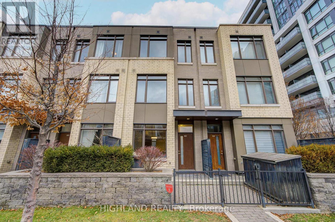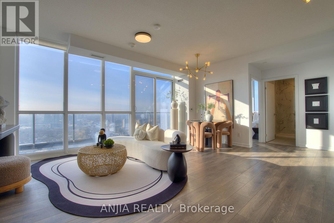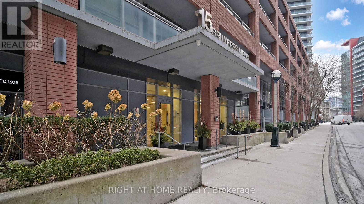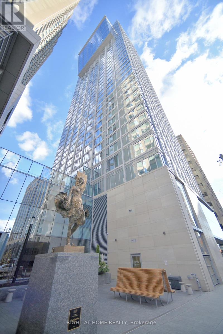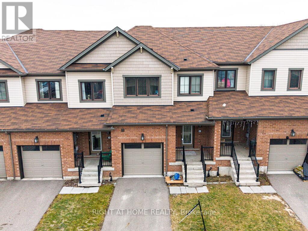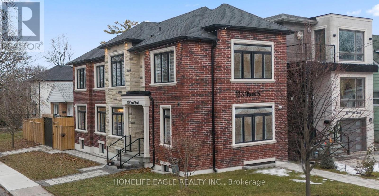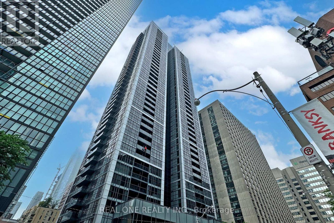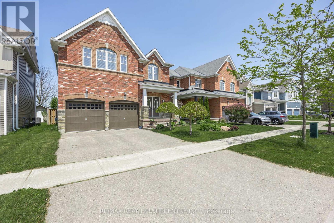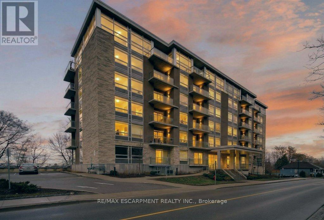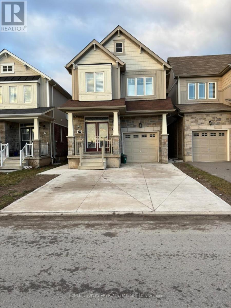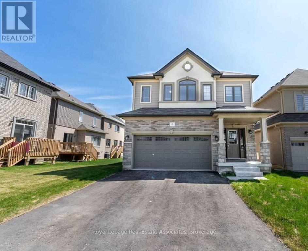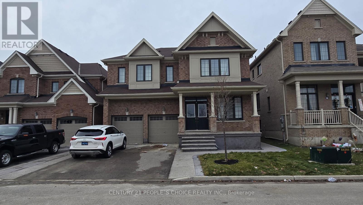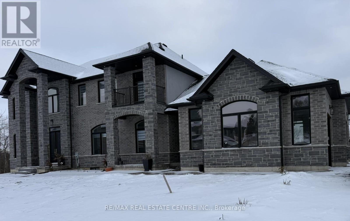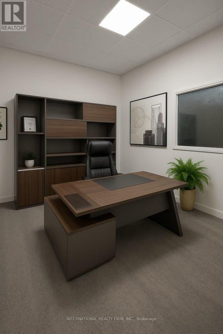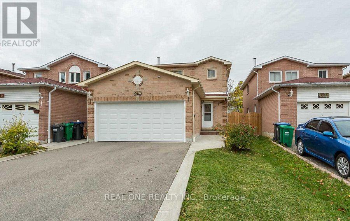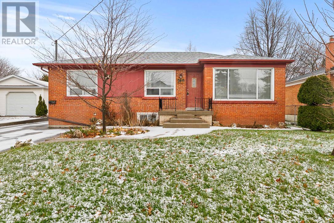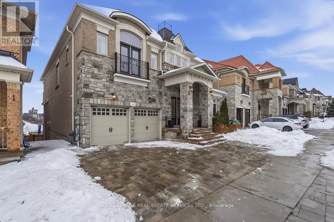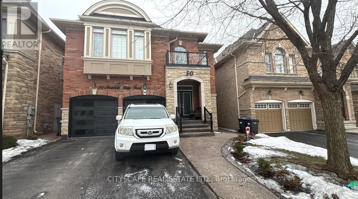122 Fundy Ave Avenue
London East, Ontario
Excellent Bungalow with two bedroom and den, two bathroom with all-brick bungalow is situated on a quiet court in the coveted Fairmont neighborhood. The kitchen and main bathroom have been entirely renovated, the living room has a custom built-in, the dining room has direct access to a two-tiered terrace, and the large master bedroom was created by merging two modest rooms. Additionally, the lower has been entirely renovated with a legal den, an oversized family room, two bathrooms, a huge laundry room, a utility room, private drive parking spaces three to four, a large backyard, and a fenced yard. (id:61852)
Homelife/miracle Realty Ltd
401 - 281 Bristol Street
Guelph, Ontario
Welcome to this gorgeous renovated corner unit, 2+1 bedroom, 2 bathroom suite at the highly sought-after Parkview Terrace. Offering Over 1,200 sq. ft. of bright boutique-style living, this spacious home is set within one of Guelph's most charming low-rise condominiums. With only four suites per floor, residents enjoy exceptional privacy and a strong sense of community. A welcoming foyer with a large double closet sets the tone for this professionally renovated home. Painted throughout in a soft neutral enhances the home's bright, open, airy flow. The sunlit primary bedroom features 2 large windows, 2 generous closets, a private 4 piece ensuite with a tub/shower, and a large vanity. The second bedroom offers ample space and natural light, with easy access to a newly upgraded second bath, showcasing a modern tiled shower, new vanity plus a pocket door to a storage room. The stunning new kitchen is designed for both form and function, complete with modern cabinetry, stainless steel appliances, breakfast bar, gorgeous quartz counters and seamless quartz backsplash, plus an eat-in dining area. In-suite laundry is conveniently tucked away. The living and dining area offers a perfect space for families or those who love to entertain. The private office/den with pocket doors creates an ideal quiet space or 3rd bedroom, a rare 2+1 find. The abundance of windows flood the home with natural light all day. This corner unit offers 2 beautiful exposures with morning and evening sun and a private balcony with a peaceful, tree surrounding. Additional highlights include a sauna, gym and party room. Ideally located close to Hwy's and minutes from downtown Guelph's vibrant cafes, shops, farmers' market, restaurants, trails, and dog parks, with easy access to the Hanlon Expressway, this home offers an exceptional blend of comfort and space. Guelph has been named the very best spot to live in Canada for 2025 It's no surprise with its historic streets, lively downtown & green spaces! (id:61852)
Sutton Group - Summit Realty Inc.
222 - 461 Green Road
Hamilton, Ontario
Bright and modern 1-bedroom condo on the lakeside, available for lease with an open concept, offering extra-tall ceilings, a clean and functional layout, ideal for a professional or couple. The kitchen offers ample cabinetry and stainless steel appliances with in-suite laundry and a stylish 4-piece washroom. It has 1 parking space and 1 locker. Quick access to QEW, close to Walmart, Costco well well-managed building with a fitness room, party room and rooftop terrace and visitor parking. Triple A Tenants Only! Non-smokers and no pets. Tenant is responsible for utilities. Lock box for easy showings (id:61852)
Century 21 People's Choice Realty Inc.
174 Mcknight Avenue
Hamilton, Ontario
Spacious 2,955 sq ft, four bedroom, three and a half bath home in a sought after Waterdown neighbourhood built in 2012. Featuring formal living and dining rooms, a large kitchen open to the family room with gas fireplace, and a generous primary suite with walk in closet and en suite with soaker tub. Three additional bedrooms and two full bathrooms complete the upper level.Located minutes to Waterdown's charming downtown core, the Bruce Trail, parks, and conservation areas, with easy access to Highway 403, Highway 6, and the QEW for commuters. Double car garage and covered front porch complete this inviting family home. (id:61852)
RE/MAX Aboutowne Realty Corp.
1301 - 104 Garment Street
Kitchener, Ontario
Modern 1-bedroom + Den condo located on the 13th floor in the heart of Downtown Kitchener. Bright and spacious unit offering approximately 800-899 sq. ft. with a functional layout, west exposure, open balcony, and clear city views. Features include a contemporary kitchen, comfortable living area with fireplace, in-suite laundry, and one owned underground parking space. Excellent building amenities include gym, bike storage, games room, and business centre with Wi-Fi. Prime location steps to Victoria & King, LRT, hospital, library, shops, restaurants, and Google headquarters. Vacant and available for immediate possession. (id:61852)
RE/MAX Real Estate Centre Inc.
8 Gerrick Court
Hamilton, Ontario
Prime west mountain court location. This three bedroom home has been renovated tastefully. Fully finished basement. AC & Furnace replaced in 2023. Most windows replaced between 2023-2024. Freshly painted Main & 2nd floor in July 2025. 2nd Laundry hookup available on main floor, 2 kitchens, open concept main floor, stainless steel appliances. Potential to set up for separate in-law suite. Move in ready. Quick closing available. (id:61852)
RE/MAX Escarpment Realty Inc.
3488 Africa Crescent
Mississauga, Ontario
Location! Location!! Location!!! Approx 2870 SQF Absolutely Stunning Home At Heart Of Mississauga. Just a Short Walk From Square One Shopping Centre. New Fresh Paint. Hardwood Floor Thru The House, Family Room W/Fireplace, Professional Finished Basement With Open Concept, Wet Bar, Huge Recreation Room, Game Room & 3Pc Sauna Perfect For Entertainment, New Heat Pump Air Conditioner, Close To T&T, Library, Go Train Station, Highway. (id:61852)
Master's Trust Realty Inc.
706 - 4850 Glen Erin Drive
Mississauga, Ontario
Luxury One-Bedroom Condo In Mississauga West. Open Concept Unobstructed South Park View. New Vinyl Floors Throughout. Living Room And Large Balcony. The Gourmet Kitchen Offers Granite Counter Top, Ceramic Flooring. Close To All Amenities Including Erin Mill Town Center, Hospital, Public Transit, Excellent Location Within Walking Distance To Town Centre Mall Including Grocery Shopping. Restaurants, Coffee Shops, Banks Close To Hwys. High-Ranked Schools. Enjoy Club Papillion 2 Storey, 13000 Sqft Of Recreations To Enjoy All Year Rounds Including Swimming Pool, Sauna, Gym, Party Room & Sun Deck With Bbq Facilities. (id:61852)
Real Home Canada Realty Inc.
Lower - 1209 Sixth Line
Oakville, Ontario
Walk To Oakville Place - High Ranked: White Oaks Secondary School (the IB Programme), HolyTrinity Catholic Secondary, Recreational Centre/Library, Sunningdale French ImmersionElementary School and Sheridan College; All Just Steps Away. This Spacious 3-bedroom Apartment;Located in Vibrant College Park Community is Situated Directly Across from The Oakville GolfClub, Boasts Peaceful Green Views and a Quiet Residential Setting Perfect for ComfortableLiving. The Bright Interior Features Easy-Care Flooring Throughout, An Oversized PrimaryBedroom That Can Also Be used As an Expansive Living Area, Two Further Generous-Sized Bedrooms!a Functional Kitchen with Full Appliances and a Dedicated Dining Area. This Airy ApartmentFeatures Large Windows, Pot lights and Ample of Storage. 2 Parking Spaces Are Included in Rent,Minutes Ride to QEW/403 Highway and GO Station. AVAILABLE IMMEDIATELY. Min 2Hrs. Notice forShowings Required. Tenant Pays for 50% of Utilities. Key Deposit $200. (id:61852)
RE/MAX Ultimate Realty Inc.
418 - 895 Maple Avenue
Burlington, Ontario
Move-in ready, low-maintenance, and designed for todays lifestyle - 418 -895 Maple Ave delivers the perfect blend of comfort, convenience, and urban charm. This 2-bedroom Brownstone townhome is perfectly situated in one of Burlingtons most walkable and convenient communities. Ideal for first-time buyers, downsizers, or investors. Step inside to a bright, open-concept main floor where the kitchen, living, and dining areas connect seamlessly. The stylish kitchen features stainless steel appliances and abundant natural light - setting the tone for effortless entertaining. From the living room, walk out to your private fenced patio, an inviting space for morning coffee, weekend barbecues, or relaxing evenings outdoors. Upstairs, you'll find two spacious bedrooms filled with lots of natural light and a 4-piece bathroom. The lower level offers laundry, storage, and a rough-in for a future bathroom - providing both practicality and potential. Enjoy the convenience of interior garage access to an oversized single garage, plus parking for one additional vehicle in the driveway, and ample visitor parking nearby. Building 400 is known as one of the best run in the Brownstones complex - balancing excellent property maintenance with reasonable condo fees. Recent condo corp updates include rear podium work (2020), roof (2024), new front steps (2025) plus with a newer AC (2023), and furnace (2016) - giving you peace of mind for years to come. Location is everything: enjoy a short walk to Mapleview Mall, Longos, Starbucks, public transit and nearby parks. Also close to Burlington GO, Downtown, Spencer Smith Park, Lake Ontario, and easy highway access (QEW & 407). (id:61852)
RE/MAX Aboutowne Realty Corp.
1586 Heritage Way
Oakville, Ontario
Showcasing inviting, comfortable family living, this executive Mattamy (Oxford model)home built in 1989 has been transformed into a sophisticated sanctuary. With 6 bedrooms & 4 full bathrooms upstairs including 2 spacious primary bedrooms with spa-inspired ensuites, this home balances style & function. Solid hardwood flows throughout complemented by smooth ceilings, designer trim, baseboards & contemporary door hardware, creating a cohesive, high-end finish. A major renovation in 2018 (kitchen, laundry, powder room) provides a fresh, updated living space perfect for entertaining. The heart of the home is the stunning chef-inspired kitchen where design meets practicality. A massive 13' banquette invites family & friends to gather while the oversized island with Cambria quartz countertops anchors the space. High-end appliances-Sub-Zero fridge, 36" AGA dual fuel range, Miele dishwasher, wine fridge plus pull-out pantry & spice cabinets make cooking effortless. Sliding doors & large bay window flood the space with light. A cozy family room with wood-burning fireplace & wainscoting offers a warm retreat while a separate dining room & main-floor office/den provide versatile living spaces. Upstairs all 6 bedrooms feature hardwood & custom closet organizers. The 5-piece primary ensuite dazzles with heated floors, a spa-style shower with rain head & body jets plus soaker tub. The unfinished basement provides a blank canvas for customization-home gym, media room,etc. Set on an oversized corner lot measuring 72' across the back, the outdoor space is family's dream-saltwater pool with waterfall & slide, stone patio & BBQ area, unique 2-storey playhouse & cabana, plus a grass area perfect for children & pets. Located in the highly sought-after Glen Abbey community with top-ranked schools, parks, trails, community center, shopping, GO transit & highways nearby, this residence offers the ultimate blend of style, space & location-a rare Oakville treasure designed for today's famil (id:61852)
RE/MAX Aboutowne Realty Corp.
15 - 1039 Cedarglen Gate
Mississauga, Ontario
Excellent location in a quiet, friendly neighbourhood surrounded by freehold properties. Close to highly rated schools, shopping, grocery stores, community centres, parks, trails, transit, highways, and restaurants, everything you need for daily living. Features newer appliances, attentive, great landlords (id:61852)
Royal LePage Signature Realty
3431 Dorcas Street
Mississauga, Ontario
Welcome to this impressive 4 Bedroom Detached home with a separate entrance and 2 2-bedroom in-law suite. You are greeted by a double-door entrance, a double-car garage with a stamped concrete driveway. The primary bedroom has a large ensuite. The main-floor family room is ideal for family gatherings and entertaining guests. The Kitchen has granite counters and dozens of pot lights throughout. Convenient location just steps to Westwood Mall, the Airport. schools, parks, restaurants, and public transit, with easy access to Highways 427, 401, and 407. $1100/person x2 month-to-month rental income. Tenants can stay or vacant possession. Furnace 2005 unit that has had everything replaced. Water heater 2012 upgraded to a 70g 80,000 BTU unit. Electrical 240V 200-amp service. Meter box Was serviced this year A/C 2012 replaced (All above items owned not rented) Hot tub 4 person Sauna Appliances 2010 or newer 3 fridges in the kitchen area Roof 2018 redone Drive way 2012 was widened with permit 6 car lane way Garage heater 2018 installed Basement windows 2010 All other window are original Double entry side door 2013 All electrical outlets and switches 2010 Kitchen and bathrooms have updated Granite countertops Main shower 2021 was replaced new taps in that bath as well Keypad locks on all doors (id:61852)
Lpt Realty
63 Orchard Park Boulevard
Toronto, Ontario
Welcome To 63 Orchard Park Blvd. Absolutely Beautiful, Completely Renovated Sun-drenched Semi-Detached Home Located On Quiet Low Traffic One Way Street. Not Just A Street, It's A Wonderful Front Porch Community Where Kids Play Freely And Neighbours Are Welcoming, Make This Your Forever Home. Houses Rarely Offered For Sale On This Sought-After Street. Licensed Front Pad Parking. All Renovations Done With Permits. ALL Permits Fulfilled And Closed. This Home Features 3+1 Bedrooms, 4-Baths With Separate Entrance To Fully Renovated Basement. Soaring 8 ft Ceilings In BasementTo Maximize Enjoyment. This Home Is Designed With Families In Mind. Easy Access Rough Ins. Great for Nanny Suite Or Future Income Potential. Well Executed Design On Main: Herringbone Wood Floors, Gas Fireplace, Stunning Chefs Kitchen With Apron Sink And Custom Cabinetry Throughout, Panelled Appliances, Fisher & Paykel Fridge, Gas Range And D/W. Sharp Drawer Microwave. Brass Faucets And Hardware Including Brass Stove Top Kettle Faucet, Quartz Countertops And Backsplash, Coffee Station With Under-Mount LED Accent Lighting. Walkout To Sunny Quiet Garden Oasis To A Perfect Backyard, Ideal For Playtime, Gardening Or Hosting Gatherings. Second Floor Has A Spacious Primary Bedroom With Vaulted Ceilings, Custom Walk-In Closet, Luxurious Double Vanity Ensuite With Heated Floors. Convenient 2nd Floor Laundry. Both Second And Third Bedrooms Boast Stunning Vaulted Ceilings As Well With Custom Cabinetry. Home Has New Electrical And Plumbing Throughout, New Windows Throughout, Upgraded 200 Amp Hydro, New Tankless Gas On Demand Hot Water Heater (owned) And 5 Natural Gas Hook-Ups: Furnace, Water Heater, Fireplace, Range And Outdoor BBQ. Location Is A True Hidden Gem. Just Minutes To Downtown Core And Walking Distance To Beach Waterfront. Walk Score 94 Bike Score 98. Ideal For Beach Lovers And Pets. Steps To Wonderful Shops And Amenities, TTC, Queen St, The Danforth And So Much More. Just Move In And Enjoy! (id:61852)
Royal LePage Signature Realty
1008 - 370 Martha Street
Burlington, Ontario
One bed with parking and locker, kitchen island and lake views! This stunning, new one-bedroom condo offers breathtaking lake views from both the bedroom and the main room balcony. The open-concept living space is complemented by high ceilings, a functional kitchen island, and luxurious upgrades, including $10,000 worth of premium finishes such as luxury vinyl plank floors, upgraded shower glass doors, and additional ceiling lighting in the main room and bedroom. With 503 square feet of indoor space, plus a 44-square-foot balcony, this bright and sunny unit provides the perfect blend of comfort and style.Residents will enjoy a premium underground parking spot, a spacious locker. The Nautique offers top-notch amenities, including a fitness center, yoga studio, dining and bar areas, a 20th-floor sky lounge, swimming pool, fire pits, and a 24-hour concierge. Perfectly located, you're just steps away from Spencer Smith Park, local restaurants, coffee shops, and Burlington's best festivals. Dont miss the chance to live on the lake and enjoy all that this vibrant community has to offer! (id:61852)
Right At Home Realty
Ph16 - 20 Glebe Road W
Toronto, Ontario
Rarely Offered Davisville 2 Storey Loft Style Penthouse.Stunning Extensive Renovation In 3 Yrs. Completely Redesigned To An Open Concept Layout,Kitchen W/ Granite Counters Coffered Ceilings.Living Dining/Room Features Floor To Ceiling Windows Overlooking Unobstructed West Green View With Great Sunset Every Day.31/4 Inch Oak Hardwood Flrs Through Out, Custom Built-In Cabinetry Featuring A One Of A Kind Real Wood Burning Fire Place That Gives A Cottage Feelings. Low Maint Fee Over 1200 Sq Feet Unit. Neighbours Are Excellent. This boutique, low-rise, wheelchair-accessible building features a terrace with a BBQ on the ground floor. (id:61852)
Right At Home Realty
2612 - 11 Brunel Court
Toronto, Ontario
Enjoy stunning lake views from this beautifully furnished 1-bedroom plus den corner suite in the heart of Toronto's Entertainment District. Designed with sophistication and comfort in mind, this bright and spacious condo features an open-concept living and dining area with elegant finishes, designer lighting, and contemporary décor. The modern kitchen is equipped with sleek marble countertops, a matching backsplash, and high-quality appliances, offering the perfect space for both cooking and entertaining. The primary bedroom provides a peaceful retreat with floor-to-ceiling windows framing scenic water views, while the den is thoughtfully furnished to serve as a comfortable guest bedroom or home office. Residents enjoy access to an array of premium amenities, including an indoor pool, a fully equipped gym, a party room, a sauna, billiards, guest suites, and 24-hour concierge service. Located in one of downtown Toronto's most dynamic neighbourhoods, you're steps from the waterfront, grocery stores, transit, top restaurants, and entertainment venues. This stylish corner suite offers an unbeatable combination of luxury, convenience, and urban energy-ready for you to move in and enjoy. (id:61852)
RE/MAX Plus City Team Inc.
RE/MAX Solutions Barros Group
44 Head Street
Oakville, Ontario
Welcome to 44 Head St - an exceptional home in the heart of Oakville- steps from Kerr Village & downtown. Enjoy walkable access to local shops, dining & the lakefront-the perfect blend of convenience & tranquility. Offering almost 2200 sq ft plus fully finished basement ( 1015 sq ft), this remarkable residence offers timeless charm & modern functionality. Set behind pretty gardens, the Dark Slate wood siding & crisp white trim frame an inviting front porch-perfect for morning coffee or evening wine. Inside, 9' ceilings, hardwood floors, crown molding & high baseboards create a refined, elevated feel. The entertainers kitchen showcases granite countertops, a large island, professional-grade appliances & generous storage, seamlessly flowing into the bright, open-concept living & dining areas. A cozy gas fireplace with custom millwork adds warmth, while French doors lead to the beautifully landscaped rear garden-perfect for relaxing or hosting outdoors. A versatile room on the main floor can serve as your personal office or den; it could also be transformed into a separate dining room if desired. Upstairs are 3 spacious bedrooms, each with ensuites with heated floors & walk-in closets . The lower level (9 ceilings) includes a spacious family room plus 4th bedroom, 3pc bath & large laundry room. Storage is no issue in this home with the many custom built-in closets & cabinets. A detached garage with EV charger features a rare basement for even more storage! Plus there is parking for 6 cars on the extra long driveway. A fully fenced private rear yard, & unbeatable walkability to parks, shops, cafés & the waterfront make this turnkey property a rare offering. Meticulously maintained by the current owners, recent updates include powder room renovation (2024), driveway resurfaced (2024), exterior newly stained (2024) & insulation upgraded to R60 (2025). Ideal for empty nesters, downsizers & families. Don't miss this opportunity to experience Oakville's historic charm (id:61852)
RE/MAX Aboutowne Realty Corp.
20 Wasaga Sands Drive
Wasaga Beach, Ontario
** The property is sold conditionally on MLS S12446164**.Stunning 6-Bedroom Home in a Prime Wasaga Beach Location! Nestled in one of the most desirable areas of Wasaga Beach, this spacious 6-bedroom, 3-bathroom home offers the perfect combination of comfort and style. The open concept design boasts gleaming hardwood floors throughout, creating a warm and inviting atmosphere. Enjoy the fully finished basement, complete with a bar perfect for entertaining or relaxing with family and friends. The large backyard features a walk-out deck and an above-ground pool, providing your own private oasis. Recent Updates: Kitchen (2023), Basement Washroom (2023), This home is move in ready and offers all the space and amenities you need for modern living in one of the most sought-after communities. (id:61852)
Exp Realty
179 Tupper Street W
New Tecumseth, Ontario
Welcome to 179 Tupper St W! Situated on a large corner lot, this fully renovated, detached home is located in the heart of Alliston. Steps away from shops, schools, parks, and all the great things Alliston has to offer! Inside you will find 4 generous sized bedrooms, 3 bathrooms, open concept main floor living with a fully renovated kitchen, large island and eat-in area. In addition, you have a finished lower level with wet bar, recreational space, an added bedroom and 3pc bath. Outside offers a double car garage, large driveway, fenced in yard with wood decking and mature trees. A must see home at a great price! (id:61852)
Royal LePage Rcr Realty
5 - 13256 Leslie Street
Richmond Hill, Ontario
Nestled On The Oak Ridges Moraine! Escape into Nature with Golf & Park Views ,Spacious Open and Bright 2 beds apartment, W/Lots Of Large Windows! Updated Kitchen Appliances, Island In Breakfast Area! Window pictures ,private entrance with Interlock Patio & Garden! Plenty Of Storage! Outside Parking Spot In Front Of Building! Close To All Amenities. Minutes To Diamondback Golf Club, Toronto Polo Club & Oakview Terrace, Go train station Gormley (id:61852)
Master's Choice Realty Inc.
Main - 82 Oxford Street
Richmond Hill, Ontario
Welcome to the beautifully renovated main floor unit of this charming bungalow in the heart of Richmond Hill! This spacious home features 4 large bedrooms, a bright eat-in kitchen with stainless steel and brand-new appliances, and a comfortable layout perfect for family living. Enjoy the convenience of ensuite laundry and a lovely view overlooking a large, beautiful backyard. Located in a quiet, family-friendly neighbourhood close to top-rated schools, parks, transit, shopping, and morean ideal place to call home! (id:61852)
Real Land Realty Inc.
214 - 175 Cedar Avenue
Richmond Hill, Ontario
Beautiful And Luxurious Condo In The Heart Of Richmond Hill. Steps To Go Station. This Beautifully Laid Out 2 Bedroom, 2 Bathroom, Plus Solarium Condo Is Spread Out Across 1168 Sqft. The Open Concept Kitchen Opens Up To The Massive Living/Dining Area. Ample Storage Throughout, All The Rooms In This Condo Are Large And Livable. The Master Bedroom Has His And Hers Closets, Ensuite Laundry, And Ensuite Bathroom. (id:61852)
Right At Home Realty
35 Big Canoe Drive
Georgina, Ontario
Welcome to 35 Big Canoe Dr! Introducing the River Trail Model, Elevation A - proudly built by Briarwood Homes in the prestigious Trilogy Community of Sutton. Offering over 2800 sq. ft. of beautifully finished living space, this home features 9 ft ceilings on the main floor, smooth ceilings, pot lights, and extensive upgrades throughout. Enjoy elegant hardwood flooring, upgraded kitchen and servery cabinetry, and under-valence lighting - all overlooking the backyard and peaceful greenspace with serene, breathtaking views. Each bedroom offers ample space, with the primary suite showcasing a luxurious 5-piece ensuite. One of the secondary bedrooms features a private walk-out deck - perfect for your morning coffee. Conveniently located just steps from schools, parks, and scenic trails, and just minutes to the lake, beaches, shopping, and local amenities. Excellent commuter access via Highway 48 and just 10 minutes to Keswick and Highway 404. Don't miss out owning this beautifully upgraded home in one of Sutton's most sought-after communities! (id:61852)
Royal LePage Your Community Realty
B107 - 50 Morecambe Gate
Toronto, Ontario
Welcome to a bright, spacious ground-level Victoria Garden townhouse in the heart of L'Amoreaux, where comfort, community, and modern living come together.This thoughtfully designed 2-bedroom + large den, 2-bathroom home offers true one-level living with no stairs inside the unit - perfect for first-time home buyers, young families, downsizers, or anyone who values open, accessible design. Step into a spacious 9-foot ceiling, open-concept layout that blends kitchen, dining, and living spaces seamlessly. The modern kitchen features a quartz island, matching quartz countertops, and stainless-steel appliances - ideal for cooking, gathering, and entertaining.The den is large and versatile (comes with a big closet) - perfect as a third bedroom, nursery, or home office. The primary bedroom offers a walk-in closet and a 3-piece ensuite, while the second bathroom is tucked away for guest convenience. Both bathrooms feature elegant quartz-top vanities, adding a cohesive, upscale touch throughout.Enjoy two private patios with east and west exposure for morning coffee, evening BBQs, or container gardening. Additional comforts include two entrances, new blinds, and a suite cared for by the original owners - never rented, showing pride of ownership throughout.Residents enjoy a lush, landscaped complex with a kids' playground, modern gym, party room with full kitchen, and underground parking with EV charging stations - designed for today's families.Located in L'Amoreaux, one of Toronto's most established and connected neighbourhoods, you're minutes from Highways 401, 404 , 407 & DVP, TTC, Seneca college, parks, community recreation, restaurants, schools, T&T Supermarket and shopping at Bridlewood Mall and Fairview Mall, North York General Hospital. Don't miss the opportunity to own in this thriving community. Bright, modern, and beautifully maintained - this home blends style, function, and family warmth in one perfect package. (id:61852)
Exp Realty
51 Beck Avenue
Toronto, Ontario
Welcome to 51 Beck Avenue, an extra wide semi-detached home on a quiet, tree-lined street just steps from the Danforth! This thoughtfully updated 3-bedroom, 2-bathroom home offers an ideal layout for growing families, with plenty of space to live and play. The main floor features a spacious, open-concept design with a cozy wood-burning fireplace, a large kitchen with ample storage, and flows seamlessly out to the recently updated backyard. Enjoy low-maintenance outdoor living with a new deck, new fencing, astroturf, and a new storage shed. The upper level has been beautifully updated with new wide-plank hardwood flooring throughout, and a stunning bathroom renovation taken back to the studs, featuring double vanities, heated floors, new tile, a new tub, and window. The primary bedroom includes custom closets and built-in shelving, maximizing every inch of space. The lower level provides a great rec room for movie nights or a play space, a 3-piece bathroom, and a large laundry room with excellent storage. A convenient walk-out to the backyard adds to the home's functionality. Set in a close-knit community, just a short walk to parks, schools, local shops, and the TTC. This is Danforth living at its best! (id:61852)
Bosley Real Estate Ltd.
5 Atlee Avenue
Toronto, Ontario
Luxurious 4+2 Bedroom & 5 Bathroom Dream Home *Brand New W/ Tarion Warranty* Highly Sought After Birchcliffe Community *Surrounded By Custom Homes* Premium 43ft Width In Backyard* Rare 2 Door Garage* Long Driveway W/ Plenty Parking* Legal Registered Basement Apartment* 2,507 Sq Ft Above Grade + Basement Area* Beautiful Curb Appeal Includes Brick Exterior Combined W/ Modern Panelling* Grand Pillars* Private Balcony W/ Glass Railing* 8Ft Tall Custom Door* Fully Interlocked Driveway* Sunny Exposure *Massive Skylight* 12Ft Ceilings In Key Living Areas* Luxury Chef's Kitchen W/ Custom White Cabinetry* Recessed Lighting* Large Powered Centre Island* Waterfall Quartz Counters & Matching Backsplash* Custom Light Fixture Over Island* High End Kitchenaid Appliances* Walk-In Pantry W/Organizers* True Open Concept Living & Dining *Perfect For Family Time* Dining W/O To Composite Sundeck W/8ft Tall Sliding Doors* Huge Family Room W/ Featured Accent Wall *Large Windows* Built In Shelving W/ Recessed Lighting* High End Finishes Include *Engineered Hardwood Floors* Glass Railing For Staircase* High Baseboards* Custom Tiling In All Bathrooms* Modern Hardware For All Interior Doors* Light Fixtures & PotLights* Primary Bedroom W/ *Spa Like 5PC Ensuite* Walk In Closet W/ Organizers + Second Closet* Second Primary Features 3PC Ensuite & Large Closet* All Spacious Bedrooms W/ Large Windows & Access To Ensuite* Laundry On 2nd Flr* Legal Basement Apartrment W/ High Ceilings* Large Windows* LED Potlights* Vinyl Plank Flooring* Kitchen W/ Quartz Counters & Stainless Steel Appliances* Separate Laundry * Full 3pc Bathroom* 2 Spacious Bedrooms* Direct Walk Up Access* Perfect For Income Or Inlaws* Fully Fenced Backyard* Large Sun Deck* Pool Size Backyard **EXTRAS** Rare 2 Door Garage W/ 4 Car Parking On Driveway* Epoxy Flooring In Garage* Easy Access To Downtown* Bike To The Bluffs* Walk To THE GO* Close To Top Ranking Schools, Shops & Parks* Don't Miss The Perfect Family (id:61852)
Homelife Eagle Realty Inc.
424 - 75 Portland Street
Toronto, Ontario
Experience the best of King West Loft living at Seventy5 Portland. This supersized 1-Bedroom + Den, 2-bathroom corner suite is where bold design meets unbeatable lifestyle. Relax & Unwind with almost 1,000 SF of modern, open-concept space curated for both function and flair. Enjoy Soaring 9-ft exposed concrete ceilings, and south-facing floor-to-ceiling windows that flood the home with natural light. White Modern Cabinetry, Hardwood Floors, Quartz Countertops & Full-sized Stainless Steel Appliances accent an Oversized Kitchen Island that creates a stylish hub perfect for everyday living or effortless entertaining. Retreat to your king-sized Primary Bedroom, complete with a large walk-in closet and a luxurious 4-piece ensuite featuring a Soaker Tub and separate glass-enclosed shower. The versatile 11.28 Ft x 10 Ft den with a full window offers the ideal flex space for a home office, second bedroom or guest suite, gym or creative studio. Step out through the Double Glass Sliding Doors to your private south-facing terrace with a gas BBQ hookup with City & Sunset Views. This is the ultimate urban oasis where you can relax, entertain, and soak in the city skyline. Perfectly positioned in Toronto's thriving Fashion District, you're steps to King Street West, Victoria Memorial Square Park, Shops & Restaurants at The Well, Queen West, world-class dining, and even Billy Bishop Airport & the Waterfront Trails. A Perfect 100/100 Walk & Transit Score! Parking, Locker, and Bicycle Rack included...because true downtown living shouldn't mean making any compromises. Ready to elevate your lifestyle? Suite 424 isn't just a condo, it's your next great chapter in refined Urban Living. Dare to compare....exceptional value and location.... see Video Tour for more! (id:61852)
RE/MAX Condos Plus Corporation
144 - 30 Merchant Lane
Toronto, Ontario
The most coveted offering on Merchant Lane- Welcome to Townhouse 144. This extra-spacious corner townhouse offers nearly 1400 sq ft over four levels! The main floor features a fully renovated (2021) eat-in kitchen and a generous Living/Dining area-room for a large sofa, or a cozy layout with a dining table. Head upstairs to find the sunny open concept office and a sparkling 2024-renovated 4-piece family bath. The second bedroom, currently a nursery, has housed a king bed comfortably in the past.The third floor is your Primary Suite retreat-with a walk-in closet (custom organizers), a renovated 3-piece ensuite (2024), and space for a king bed + extras. Open the Juliette balcony in the spring/summer and let the sun and a beautiful breeze fill your room. On the top level, you'll find a versatile third bedroom-again, king-bed friendly-with walk-out access to your rooftop terrace (and a Juliette balcony here too)! Perfect for sunny WFH days or relaxed evening hangs.Tucked between the most sought after neighbourhoods of Toronto's West End- the Junction, Bloordale, Dufferin Grove, and Roncesvalles, this townhouse is located unassumingly in the most convenient location possible! Walk to MacGregor Park, Sorauren, and Dufferin Grove in minutes, High Park isn't far away either! This quiet community is filled with young families and professionals. There's even a private dog park and playground on-site! Grab a coffee at Martin's on your way to work, or some sushi from KIBO in your way home. Craft beer at Henderson, pasta at Sugo or Pizza at Terroni-it's all around you. Take a stroll down Sterling Road to Roncesvalles Village, filled with cafes, grocers, boutiques, and bakeries. Commuting? Minutes to Dundas West Station, Bloor Line, and UP Express-get downtown or to Pearson in under 30 mins. Great schools nearby too-Perth (French Immersion), Brock PS, and Bloor Collegiate. This Merchant is selling the very best in the West! Come see for yourself-You're going to love it here! (id:61852)
Sage Real Estate Limited
62 St David Street
Toronto, Ontario
Welcome to this stunning townhome built by Daniel, featuring 3-bedroom, 2.5-bathroom, a media area, 1 parking & 1 locker, located in the prestigious Regent Park community. This home offers approx. 1,285 sq. ft. of bright, modern living space with high ceilings, abundant natural light, and quality laminate flooring throughout. Upgraded open-concept kitchen features custom cabinetry, quartz countertops, backsplash, a large centre island, and the media area could be a breakfast area/home office area with a direct walk-out to the private patio. Second floor offers two spacious bedrooms with large windows and closets, sharing a 4-piece bathroom. Third-floor primary bedroom includes a 4-pc ensuite and walk-out to a south-facing private terrace. Enjoy premium amenities: fitness & yoga studios, media lounge, party room, outdoor terrace, and landscaped courtyard. Minutes to Eaton shopping center, downtown, parks, restaurants, and quick access to the DVP Hwy. (id:61852)
Highland Realty
2409 - 38 Forest Manor Road
Toronto, Ontario
A rare top-floor condo unit in Toronto offering simultaneous panoramic views of the entire Toronto, Markham, and Vaughan city skylines. Penthouse Terrace Overlooking the Entire City to the CN Tower. Enjoy a spacious west-facing terrace with unobstructed, breathtaking views-an ideal spot to relax and take in stunning sunsets. Direct access to FreshCo. Building amenities include a gym, indoor pool, party room, and 24-hour concierge. Steps to Fairview Mall, Don Mills Station, and easy access to the DVP, Hwy 404, and Hwy 401. The efficient, no-hallway-waste layout offers generous space for comfort and everyday living. (id:61852)
Anjia Realty
Th106 - 15 Bruyeres Mews
Toronto, Ontario
Rarely offered two-storey condo townhouse in the sought-after Fort York/Waterfront neighbourhood. Move-in ready and beautifully maintained. Freshly painted and professionally deep-cleaned, this bright 1+den layout features two full bathrooms and a private patio, perfect for morning coffee or evening downtime. This condo features high ceilings and floor-to-ceiling windows, creating an open feel for everyday living and entertaining. Enjoy the flexibility of a true den that can function as a second bedroom with a custom built-in Murphy bed. The home offers two convenient entrances (street-level and through the building), a tiled building entryway, an open-concept kitchen, and laminate flooring throughout. Notable updates include a new thermostat and heat pump (2021) on the ground level. You'll also love the practicality of your parking spot and locker on the same level, just steps away from the elevator. Well-managed building with semi-annual CAC filter changes, exterior window cleaning once a year, and patio snow/leaf clearing. Amenities include a rooftop patio with BBQ, a guest suite available to rent, bike storage (additional fee), fibre internet availability, and an EV charging station planned within the next year. A contemporary mid-rise with a boutique feel. Moments to Lake Ontario, Harbourfront Centre, transit, shops, dining, entertainment, art galleries, and the Financial District. (id:61852)
Right At Home Realty
1201 - 188 Cumberland Street
Toronto, Ontario
Utmost Luxury In Yorkville Lifestyle Living With Huge Floor To Ceiling Windows. Modern Open Concept Kitchen With Premium Built-in Miele Appliances. Large Gym, Stunning Indoor Swimming Pool, Huge Rooftop Garden With BBQ, Party Room With Home Theatre. Close to UofT, ROM, Queen's Park, Fancy Restaurants, Bloor Street Luxury Goods Stores, Hazleton Lane, WholeFoods, TTC Subways, Much More All Within Walking Distance. Go To UofT, Work Downtown, Or AirBnB, Great Opportunity Not To Be Missed. (id:61852)
Right At Home Realty
121 Scarletwood Street
Hamilton, Ontario
Freehold townhouse living with no monthly fees, no extra costs, and a premium deep lot with a private backyard and no neighbors at the back-an excellent alternative to condo townhouses. This well-maintained Stoney Creek home offers immediate possession, thoughtful updates, and strong value for buyers seeking space, privacy, and ownership without ongoing fees.Ideally located close to schools, parks, dining, big-box and local shopping, walking distance to transit, and with easy highway access, this vacant home is truly move-in ready. Fresh paint, all-new carpet throughout, and a new garage door opener create a clean, welcoming first impression.The main entrance and kitchen feature durable tile flooring, bathrooms are tiled for easy maintenance, and a hardwood staircase adds warmth and character. The living room and upper level are finished with new carpet, offering a comfortable and cohesive layout well suited for first-time buyers, professionals, or downsizers seeking low-maintenance living without condo fees.The chef-inspired kitchen includes granite countertops, stainless steel appliances, a gas stove, above-range microwave, dishwasher, and undermount sink, opening to the dining and living areas for everyday living and entertaining.Upstairs offers three well-sized bedrooms, including a primary bedroom with ensuite, along with the convenience of second-floor laundry.A standout feature is the fully fenced private backyard with no neighbors behind, new fencing completed in 2025, and a rear backdoor entry providing easy access for lawn care, gardening, and outdoor storage.Located in a sought-after Stoney Creek neighbourhood, this freehold townhouse delivers privacy, space, and flexibility-without monthly condo fees or restrictions. Simply unpack and enjoy. (id:61852)
Right At Home Realty
123 Park Street
Toronto, Ontario
The Perfect 4+2 Bedroom & 6 Bathroom Detached *Premium Corner Lot* Family Friendly Birchcliff Community* Beautiful Curb Appeal Includes Brick & Stone Exterior* Precast Columns & Glass Railing At Front Porch* Modern Black Windows W/ Stone Surround Finish* 360 Exterior Pot Lights & Professionally Interlocked Grounds W/ 116ft Lot Depth* Enjoy 2,100 Sqft Above Grade + Large Basement Offering Rental Potential Unit & Separate Large Rec Area For Leisure Use* True Open Concept Floor Plan W/ Large Sun Filled Windows* Living Room W/ Coffered Ceilings & Custom Built In Wall-Unit* Chef's Kitchen W/ 8ft Wide Centre Island W/ Built-In Out & Sitting For Four* All HighEnd Jenn Air Major Kitchen Appliances* Quartz Waterfall Counters W/ Matching Backsplash* Pot Filler Over Gas Cooktop* Modern Two Tone Colour Design Cabinetry W/ Ample Storage Space & Modern Hardware* Large Dining Area Perfect For Family Entertainment* Family Room W/ Custom Stone Fireplace Wall *Floating Firelace* Recessed Ceilings* Built-In Cabinets W/ Outlet For TV* High End Finishes Throughout Includes Wide Engineered Hardwood Floors* Crown Moulding* High Baseboards* Flushed Air Vents* Glass Railing For Main Staircase* Modern Light Fixtures* Zebra Blinds* Toto Brand Name Toilets* Primary Bedroom W/ Exterior Balcony, Walk-In Closet W/ Organizers & Ensuite W/ Custom Tiling* 2nd Primary Bedroom W/ Floor To Ceiling Built-In Wall Unit W/ Ample Storage & 3Pc Ensuite + High 9ft Ceilings* All Spacious Bedrooms W/ Closet Space* 2 Skylights & 2nd Floor Laundry* Fin'd Bsmnt W/ Sep Entrance* Large Multi-Use Rec Area W/ Rough-In For Wet Bar & Full 3 PC Bathroom *Separete Unit W/ Rental Potential Includes A Full Kitchen, Full Bathroom & 2 Bedrooms* Composite Sundeck W/ Glass Railing In Backyard* Custom Garage Lift & Parking Pad* Private Backyard W/ No Neighbour On One Side* Must See! Don't Miss! (id:61852)
Homelife Eagle Realty Inc.
1509 - 28 Ted Rogers Way
Toronto, Ontario
Location! Location! Location! This Stunning, Bright & Tastefully Updated Corner Unit Features 2 Bedrooms, 1 Bathroom, Lovely Open Concept Kitchen With Clean Cut Granite Counters And Stainless Steel Appliances, Surrounded By Floor to Ceiling Windows With Stunning Million Dollar Sunset Right Outside Your Window! Total Living Space of 817 sqft (782Sqft + 35Sqft Balcony) Provides Unobstructed Views Of Downtown, CN Tower & Even Northern Uptown Views! Freshly Painted With Neutral Designer Colors Throughout! Renowned For Having Deluxe Amenities: 24Hrs Concierge, Party Room W/Caterers Kitchen, Indoor Pool, Sauna, Hot Tub, Gym, Yoga Room, Theatre, Games/Media Room, Billiards Rm, Guest Suites, Visitor Parking, Beautiful Lobby & Outdoor Courtyard! You Can't Beat The Location With Quick Access To Subway, Steps To World Class Shops & Restaurants, Yorkville, Church St, UofT, Ryerson, Financial District, Close To DVP. Includes 1 Owned Parking Spot P-314. (id:61852)
Real One Realty Inc.
904 O'reilly Crescent
Shelburne, Ontario
Stunning family home with Over 3250 Sq Ft of above-Ground Living Space. This gorgeous home offers exceptional space, comfort and functionality perfect for a large family. With approximately 3250 square feet above ground, it features a thoughtfully designed layout and quality finishes throughout. The main floor boasts a bright, open-concept kitchen complete with upgraded cabinetry, a built-in oven, breakfast bar and a walk-out to the backyard. The kitchen overlooks a spacious great room with a cozy fireplace, ideal for gatherings and everyday living. Additional main floor highlights include a formal dining room, private study, convenient mudroom, and soaring 9-foot ceilings. Upstairs, a versatile loft area provides the perfect spot for a media room, office or playroom. The primary bedroom suite is a true retreat, featuring a large walk-in closet and a luxurious 5-piece ensuite. Bedrooms 2 and 3 share a beautifully appointed 5-piece bathroom, while bedroom 4 enjoys its own 4-piece ensuite perfect for guests or older children. The partially finished basement includes a bar area and is roughed in for a future bathroom. Two separate staircases lead to the basement, offering convenience and privacy, with a door to the garage for added flexibility. Outside, enjoy a private, fully fenced yard, a storage shed and plenty of space for outdoor entertaining. Additional features include central vacuum, garage door openers with remotes, and a spacious garage. This home offers the perfect blend of space, luxury, and practicality an amazing opportunity for a growing or multigenerational family. (id:61852)
RE/MAX Real Estate Centre Inc.
209 - 479 Charlton Avenue E
Hamilton, Ontario
Where the love of nature and city living meet in perfect balance. This freshly painted, thoughtfully designed space offers an open-concept layout filled with natural light, a sleek modern kitchen, and a cozy living area that flows effortlessly into your private retreat with views of the trees. Perfect for young professionals, medical staff, or anyone who values comfort and convenience. What makes this location so special? 479 Charlton sits at the base of the Niagara Escarpment, giving you front-row access to the city's best hiking trails, waterfalls, and green spaces, all just steps from your door. Yet you're still minutes away from downtown Hamilton's cafés, shops, St. Joseph's Hospital, and vibrant arts scene, as well as the GO Station for commuters. It's the best of both worlds: urban energy paired with tranquil surroundings. Highlights you'll love: . Modern one-bedroom layout with contemporary finishes Bright, open living space with oversized windows . Easy access to trails, parks, and scenic lookout points Close to hospitals, restaurants, shops, and transit . Secure, well-maintained building in a highly desirable area. Comes with 1underground parking spot, and locker. Don't miss your chance to call this Hamilton gem your new home. (id:61852)
RE/MAX Escarpment Realty Inc.
8755 Sourgum Avenue E
Niagara Falls, Ontario
4 Bedroom and 3 washrooms on the main floor and second floor for RENT. Beautiful Home W/Very Modern Open Concept Design Throughout. Located In One Of Most Desirable Areas Of Niagara Falls! Steps From Golf Course, All Amenities Including Grocery Stores, Shopping Centers, Public Transportation, Quick QEW Highway Access & Just Minutes To Costco! Few Minutes To Niagara Square, Close To HWY ,Built W/Quality Craftmanship. KITCHEN FAMILY ROOM Single Garage W/Inside Entry, Perfect Home For Relocation. (id:61852)
Homelife Superstars Real Estate Limited
4 Bilanski Farm Road
Brantford, Ontario
Welcome to 4 Bilanski Farm Rd, a place where everyday life feels settled, simple, and comfortable. This 2000-2500 sqft detached 4 bedroom, 2.5 bathroom home is offered for lease as the entire house, giving you space, privacy, and room to breathe. Inside, the layout is bright and functional, designed for family living, quiet evenings, and hosting friends with ease. The main living areas flow naturally for daily routines, while the upstairs bedrooms offer flexibility for children, guests, or a home office. Step outside and enjoy a neighborhood built for real life. Nearby schools such as Bellview Public School, St. Basil Catholic Elementary School, and Assumption College School make mornings easier. Outdoor time is close at hand with Green Lane Sports Complex, Mohawk Park, and Brantford Golf and Country Club just minutes away, offering trails, fields, and open green space. Families will appreciate access to community centers, playgrounds, and recreation programs nearby. Shopping and daily essentials are convenient with Lynden Park Mall, grocery stores, pharmacies, and big box retailers close by. Dining options range from casual local restaurants to well known favorites, while downtown Brantford offers cafés, entertainment, and cultural spots like the Sanderson Center for the Performing Arts. Easy access to Highway 403 and public transit makes commuting simple. Located in a quiet and growing part of Brantford, this home offers more than a place to lease. It offers a comfortable setting to build routines, create memories, and enjoy a well connected community. (id:61852)
Royal LePage Real Estate Associates
53 Larry Crescent
Haldimand, Ontario
Newly built spacious beautiful basement with 2 bedrooms and 1 washroom, a quartz countertop kitchen with stainless steel appliances, and potlights. No pets and no smoking. A professional couple or small family with AAA credit and references is welcome. Utilities included in the price, parking available on the street. The landlord would like to meet the tenants before the final accepted offer. (id:61852)
Century 21 People's Choice Realty Inc.
6 - 19 Yarl Place
Guelph/eramosa, Ontario
Welcome to a bright, spacious, and thoughtfully designed 2 bedroom, 2 bathroom lower level suite offering approx. 2000+ sq ft. This well-appointed unit features a private walkout entrance, providing excellent natural light and a level of privacy and independence rarely found in lower-level living. The oversized living area offers exceptional flexibility for entertaining, working from home, or relaxing in comfort. A functional, open layout maximizes every square foot, complemented by a full kitchen with ample cabinetry and prep space, along with the convenience of in-suite laundry. Both bedrooms are generously sized, and the presence of two full bathrooms makes this suite ideal for couples, small families, or professionals seeking additional space and privacy. The walkout design enhances airflow and brightness, giving the space the feel of a main-level residence rather than a traditional lower suite. Situated in a quiet residential pocket of east Guelph, the home is minutes away from Eastview Community Park, nearby walking and cycling trails, playgrounds, and green spaces. Shopping, schools, and everyday amenities are close by, with convenient access to Guelph Transit, major routes, and the University of Guelph. An excellent option for comfortable living with strong rental appeal in a high-demand area, this property delivers space, functionality, and location. (id:61852)
RE/MAX Real Estate Centre Inc.
796 Technology Drive
Peterborough, Ontario
Discover your ideal workspace in the heart of Peterborough. These newly updated commercial offices are perfect for professionals, entrepreneurs, and growing teams looking for a clean, modern, and ready-to-use environment. 120 Sq Ft Flat-rate plus hydro for $45/month, Renovated bathrooms and kitchenette for tenant use. Clean, quiet, and professional environment suitable for individual or team offices.Startups & small businessesRemote workers needing a dedicated workspaceProfessional services (consulting, legal, accounting, real estate, etc.)Content creators or administrative offices. These spaces are turn-key ready - simply move in and start working. With modern furnishings, newly updated amenities, and unbeatable pricing, this is one of the best value office solutions in Peterborough. Multiple units are available from 120 Sq Ft - 500 Sq Ft at different rates immediately. Short-term and long-term leasing options offered. (id:61852)
International Realty Firm
Basement - 5070 Rising Star Court
Mississauga, Ontario
Spacious Two Bedroom apartment in Basement with Separate Entrance in High Demand Area. Property Nestled On A Quiet Street, Family Friendly Neighborhood. Easy Access to Hwy 403 and 401. Public Transportation, Bus Stop Steps Away. Nearby Amenities Include: City Centre/Square ONE, Heartland Smart Centre, Costco, No Frills, Bakery Store . Laminate Floor Through Out, Spacious Bathroom with a Bathtub and Shower. Tenant Pays 35% of Utilities: Gas, Hydro and Water, $200CAD Refundable key and Cleaning Deposit. Free From Smoking, Marijuana and Pets. One Parking and Some Furniture Included. Second Parking Space with Extra $50CAD/Month if requested. Perfect For Single, Couple and Small Family (id:61852)
Real One Realty Inc.
11 Pine Landing Trail
Brampton, Ontario
An Exceptional Luxury Lease Opportunity In One Of Brampton's Most Desirable Neighborhoods, This Elegant And Spacious Residence At 11 Pine Landing Trail Offers 4 Generously Sized Bedrooms And 4 Bathrooms On A Large, Beautifully Maintained Lot, Featuring A Grand Double-Door Entry And An Impressive 18' Open-To-Above Foyer That Creates A Bright And Sophisticated First Impression. The Thoughtfully Designed Main Floor Showcases A Sun-Filled Living Room, A Private Office Ideal For Professionals, A Formal Dining Area Perfect For Entertaining, And A Spacious Family Room Designed For Comfortable Everyday Living. Ideally Located With Quick Access To Highway 410 And Close To Shopping, Top-Rated Schools, Parks, Trails, And Public Transit, This Upper-Level Lease (Basement Not Included) Includes Three Dedicated Parking Spaces, Garage Parking Is Shared With Basement Tenant And Offers A Refined Lifestyle In A Quiet, Family-Friendly Community. (id:61852)
Icloud Realty Ltd.
Upper - 249 Southview Road
Oakville, Ontario
Welcome to 249 Southview Rd - this well-maintained bungalow in highly desirable West Oakville is situated on a private over sized lot. Featuring a spacious pool-sized lot, this home offers excellent flexibility for families or multigenerational living. Located minutes from Lake Ontario, waterfront trails, parks, and within walking distance to the YMCA and schools. Enjoy a family-friendly community surrounded by mature trees and custom homes. A fantastic opportunity to lease in one of South Oakville's most sought-after neighborhoods. UPPER LEVEL. (id:61852)
RE/MAX Escarpment Realty Inc.
118 Coastline Drive
Brampton, Ontario
Magnificent executive 2-storey home backing onto a serene ravine, offering exceptional privacy and breathtaking views. This beautifully appointed residence features gleaming hardwood flooring throughout the main level and second-floor hallway, complemented by a formal dining area with dramatic open-to-above ceilings.The expansive open-concept eat-in kitchen is ideal for both everyday living and entertaining, showcasing a modern backsplash, stainless steel appliances, and ample cabinetry. The immaculate family room, highlighted by elegant coffered ceilings, provides the perfect space to unwind and gather while enjoying picturesque views of the natural surroundings.All bedrooms are thoughtfully designed with their own private ensuites, offering comfort and convenience for every family member. The modern finished basement adds exceptional versatility and features two luxury spa-like bathrooms, making it ideal for a recreation area, home office, gym, or potential in-law suite.Step outside to your private backyard oasis, beautifully landscaped and backing onto the ravine, featuring a stunning energy-efficient inground pool complete with a safety cover-perfect for both relaxation and peace of mind. This tranquil outdoor retreat is ideal for entertaining or unwinding in total privacy while enjoying the calming natural surroundings.An exceptional opportunity for discerning families seeking comfort, style, and a premium lifestyle in a truly remarkable setting. (id:61852)
Royal LePage Real Estate Services Ltd.
50 Mountain Ridge Road
Brampton, Ontario
FULLY FURNISHED LEGAL ONE BEDROOM BASEMENT APARTMENT WITH SEPARATE ENTRANCE, located in a quiet, well maintained, family friendly neighborhood near the Mississauga and Milton border and Toronto Premium Outlets. This move-in ready unit is thoughtfully furnished with a queen bed, sofa, dining table, private kitchen, and full bathroom. Bright, clean, and well laid out, offering a comfortable and private living space. Surrounded by parks, walking trails, and attractive homes, the area offers a peaceful residential feel while remaining close to everyday conveniences. Minutes to grocery stores, shopping plazas, restaurants, schools, and community amenities. Easy access to public transit with nearby bus routes connecting to Sheridan College, downtown Brampton, and major transit corridors. Quick access to Hwy 407 and 401 makes commuting efficient. Utilities and parking are available at an additional cost. Ideal for a quiet, respectful professional one tenant (couple extra) seeking a furnished, well cared for home in a safe and established community. A great opportunity for tenants looking for convenience, privacy, and quality living close to major amenities and city borders. (id:61852)
Cityscape Real Estate Ltd.
