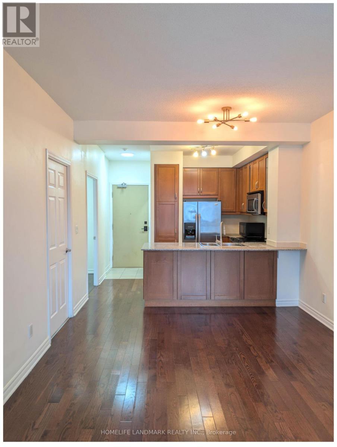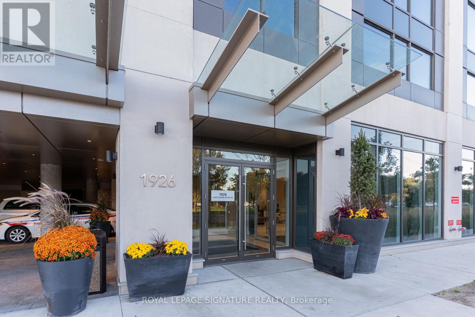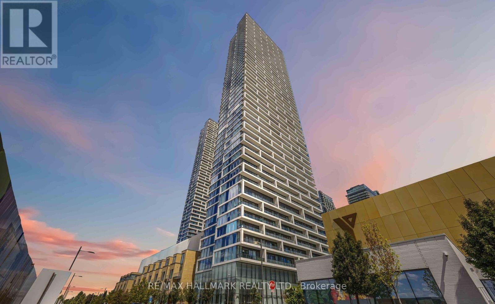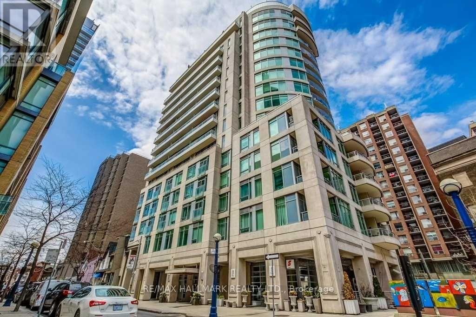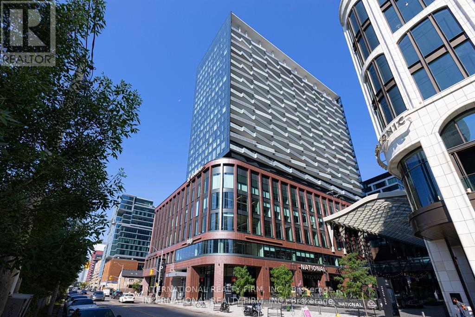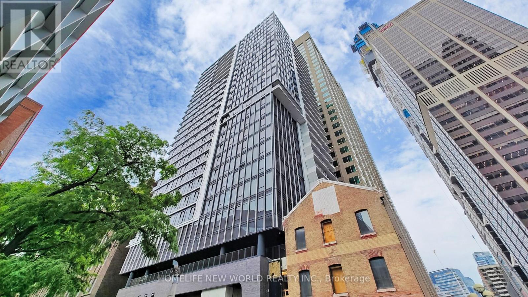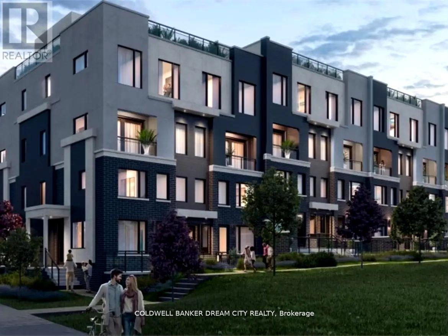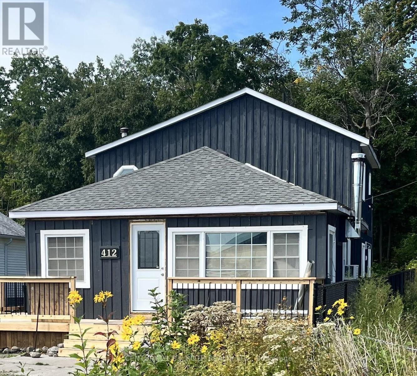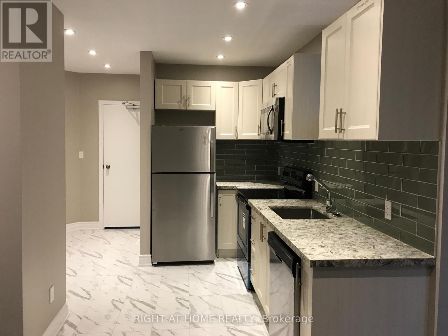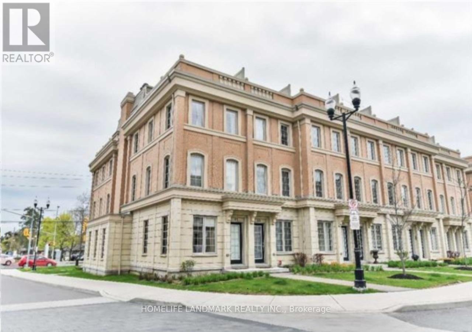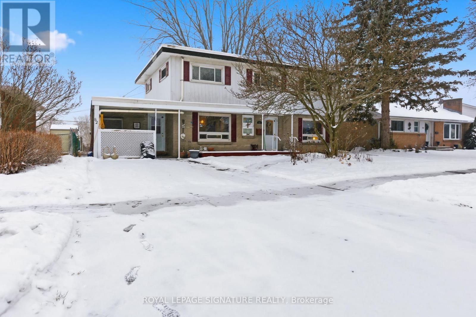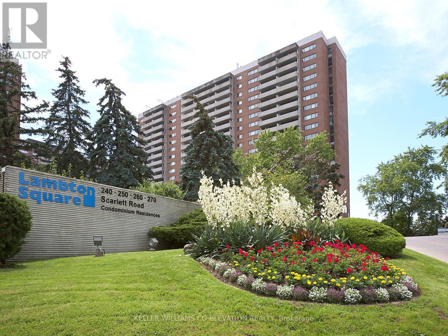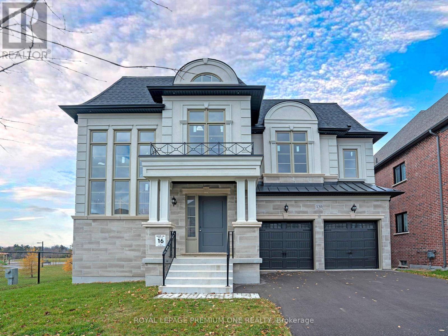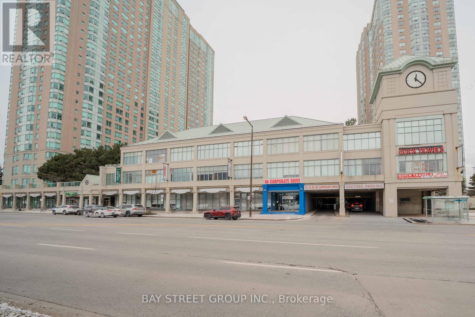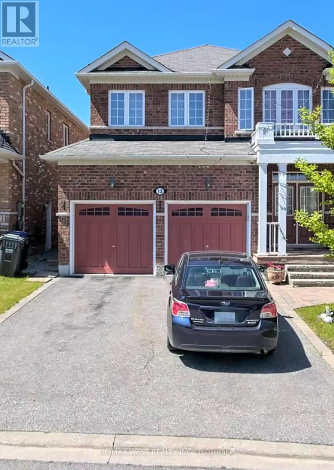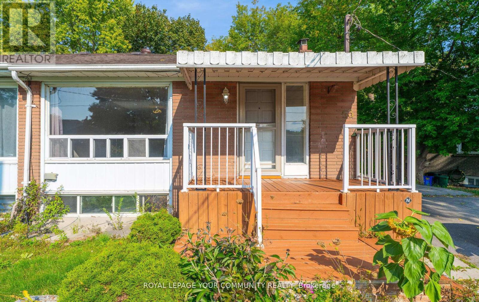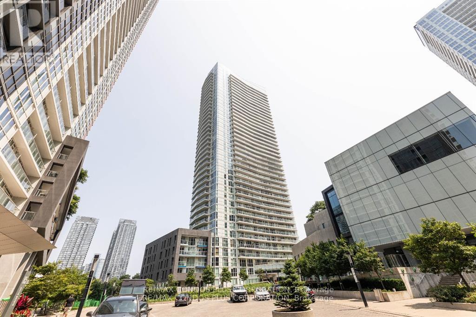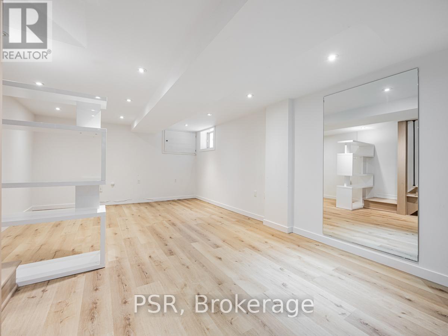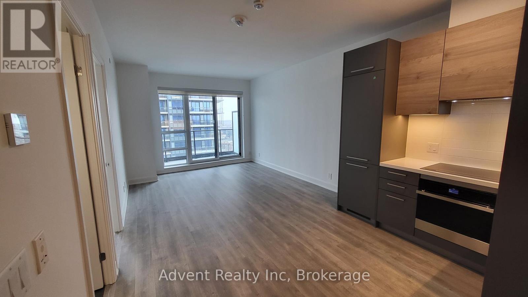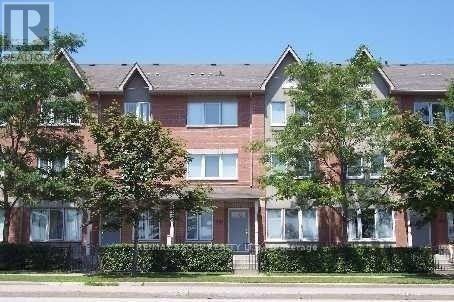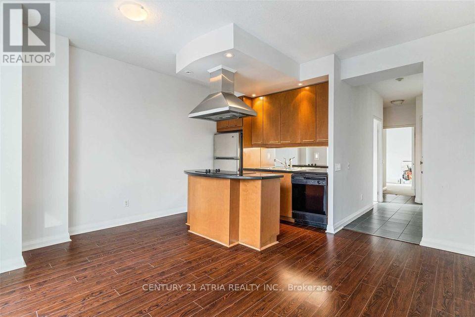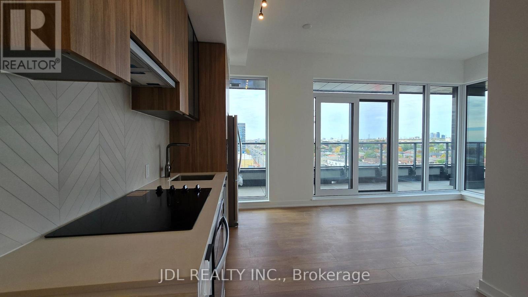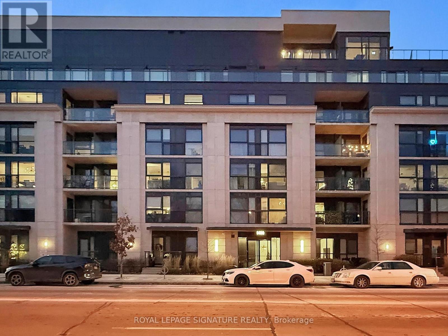907 - 18 Holmes Avenue
Toronto, Ontario
Luxurious Mona Lisa Condo, 9FT Ceiling, Functional & Spacious 1 Large Bedroom +1 Den 1 Washroom, Den with Door - could be use as room or office. 616 Sq feet + balcony 48 sq ft. EAST FACING, PRIME LOCATION - Just Steps From Yonge And Finch Subway, Amazing Amenities: 24 Hr Concierge, Swimming Pool, Exercise Room, Sauna, Theatre, Rooftop Garden. Recently Updated Building Interiors, Visitor Parking, Includes 1 Parking 1 Locker. Don't Miss Out On The Opportunity To Own This Charming Condo In An Unbeatable Location. Walkable distance to Many Restaurants & Stores, North York Library, Empress Walk, Loblaws & Supermarkets & More! New Paint & Deep Cleaned! Motivated sellers - Price to sell! (id:61852)
Homelife Landmark Realty Inc.
2217 - 1926 Lake Shore Boulevard W
Toronto, Ontario
Welcome to this beautiful unit one of the larger 1+1 floor plans at Mirabella, featuring a separate washer & dryer closet for added convenience. The den could be converted to a second bedroom, as it already includes a closet-like space within the den.This unit offers two full bathrooms and is ideal for anyone who wants to be nestled between High Park and Lake Ontario, with unobstructed north-facing views of the pond. Wake up to breathtaking sunrises and skyline views every day, with all windows providing clear, unobstructed vistas.Located just minutes from downtown and major highways, with bus and streetcar access within walking distance, you'll also enjoy direct access to the lake, bike trails, and parks.Residents can take advantage of an impressive suite of amenities, including: Terrace with seating and BBQk Indoor pool, Fully equipped gym with WiFi, Party room & yoga studio, Guest suite with kitchen, 24-hour security, Business centre with WiFi, Kids playroom, Free visitor parking, EV chargers, Dog wash station, Secure bike rooms and dedicated bike elevator, Plus, fast internet is included in the condo fees. (id:61852)
Royal LePage Signature Realty
4009 - 5 Buttermill Avenue
Vaughan, Ontario
Scenic Luxury Living! This Stunning Corner Unit On The 40th Floor Offers Unobstructed South-West Views And Is Located In The Heart Of Vaughan Metropolitan Centre. Featuring A Spacious 2 Bedroom + Den Layout, With 778 Sq.Ft. Of Interior Space Plus A 117 Sq.Ft. Balcony, This Unit Offers Both Style And Function. Highlights Include 9 Ft Smooth Ceilings, A Modern Kitchen With Quartz Countertops And Built-In Appliances, And Elegant Laminate Throughout. The Den With Sliding Doors Can Easily Serve As A Home Office Or Third Bedroom.Enjoy Being Surrounded By World-Class Attractions Such As Vaughan Mills Shopping Centre, CanadaS Wonderland, IKEA, Cineplex, And A Wide Variety Of Dining And Retail Options. Steps To Vaughan Subway Station For Quick Access To Downtown Toronto, And Minutes To Public Transit, YMCA, Library, Community Centre, Highways 400, 407, And 7, Walmart, Costco, And More.Premium Building Amenities Include: Rogers Ignite High-Speed Internet, 24-Hour Concierge, Party Room, BBQ Outdoor Terrace, Golf & Sports Simulator, Lounge, And More.Dont Miss Out On This Incredible Opportunity! (id:61852)
RE/MAX Hallmark Realty Ltd.
1205 - 8 Scollard Street
Toronto, Ontario
Location Location Location !! Yonge And Yorkville. Steps To Yonge & Bloor Subway, State Of The Art Spa. South View, Large Den With A Door And A Closet It's Like A 2nd Bedroom. Large Laundry Room, Powder Room. 24Hr Security, Guest Suites And Many More Facilities. 637 Sqft. Walking Distance To All Amenities. (id:61852)
RE/MAX Hallmark Realty Ltd.
1703 - 480 Front Street W
Toronto, Ontario
Presenting a luxurious 3-bedroom, 2-bathroom condo unit offering 1004 square feet of spacious living space and impressive 9-foot ceilings. Located on the 17th floor, enjoy stunning views to the Southwest from your ample and private balcony. This home is meticulously appointed with premium stainless steel appliances, an integrated dishwasher, elegant soft-close cabinets, in-unit laundry, a lavish glass shower, and floor-to-ceiling windows complete with complementary coverings. Furthermore, parking is included in this outstanding offering.One Parking Space Included With Suite (id:61852)
International Realty Firm
1908 - 771 Yonge Street
Toronto, Ontario
Built By Renowned Builder Menkes, Don't Miss Your Chance on this Spacious and Modern 2 Bedroom Unit! Located at the Popular Corner Of Yonge & Bloor, the Unit Comes with High End Finishes and Workmanship. Unit Comes with Sleek Blinds, Double-Glazed Floor-to-Ceiling Windows, Bring in Abundant Natural Lighting Throughout the Day. Modern and Open Concept Kitchen Features a Gas Cooktop, B/I Appliances, Quartz Countertop, and a High Tech Stacked Washer and Dryer. Amenities Include A Pet Spa, Dining Room, Fireplace Lounge, Outdoor BBQ Area, And Much More! Steps To Manulife Centre, Upscale Yorkville, World-Class Shopping, 2 Subway Lines, Fine Restaurants, U of T, Queen's Park & Hospitals, Minutes To Toronto Metropolitan University & Eaton Centre (id:61852)
Homelife New World Realty Inc.
1 - 3550 Colonial Drive
Mississauga, Ontario
A stunning corner upper unit with rooftop 2-bedroom, 2.5-bathroom townhouse features a modern and functional open-concept layout. The main floor has laminate flooring, while the upgraded kitchen is equipped with quartz countertops, and stainless steel appliances. Upstairs, the spacious master bedroom includes a 4-piece ensuite, with a second full bathroom and laundry on the second floor. Enjoy the added luxury of a private rooftop terrace, perfect for entertaining or relaxing outdoors. Playground 1 min walk within complex.Located steps from top restaurants, 5 mins to the community centre, 5 mins from Costco, 12 mins from square one shopping and 1min away from public transit. Easy access to highways and the new Ridgway Food Plaza. (id:61852)
Coldwell Banker Dream City Realty
412 Limerick Crescent
Innisfil, Ontario
Welcome to 412 Limerick Crescent in Innisfil - a rare shot at lakeside living just steps from Cooks Bay and Gilford Beach. Sitting on a 50 x 150 double lot at the end of a quiet, dead-end street, this 3-bedroom, 2-bath home isn't an abandoned build - it's a well-advanced project about two-thirds complete, already backed by $200,000 invested in materials and workmanship to date. Perfect for someone with vision who wants to finish strong without getting buried in the heavy lifting. A ton of major work has already been knocked out: owned heat exchanger (heating & cooling), brand-new 200-amp panel with full interior wiring, reinforced floors/joists, cathedral ceiling, pot lights & fan rough-ins, plumbing installed, spray foam insulation, three new exterior doors, a new sliding door, and a cedar wrap-around deck. Drywall is also on site and ready to go.Across the street, a right-of-way provides deeded access by foot, horse, or bicycle through the neighbouring property to reach the water - a rare perk in this area. Note: the dock itself belongs to the neighbouring home, and use of the dock is fully at the discretion of that owner.The property features a partially fenced yard and parking for four vehicles. Bonus: the adjoining vacant lot is also available - ideal for expanding your footprint, adding another dwelling, or creating the ultimate family compound steps from the lake. Please note: there is currently no running water, and while the electrical panel is installed, the wiring still needs to be connected. The home is under active construction, so bring proper footwear. If you're looking to step into a project where the messy, expensive work is already handled - and finish it your way - this is your moment. Buyers who recognize a real opportunity will jump on this. Being sold as-is, where-is. (id:61852)
Right At Home Realty
231 Albany Avenue
Toronto, Ontario
Nice One Bedroom Apartment For Rent.Separate Entrance, Washer & Dryer are inside the house. Stainless steel kitchen appliances. Central AC. Located In the highly sought Annex neighbourhood. 10 Minutes walking distance to Bathurst Station. All utilities are included except Cable TV & Internet. Looking for A+ Tenants. Available March 1, 2026. (id:61852)
Right At Home Realty
65 Hargrave Lane
Toronto, Ontario
Show With Confidence! Welcome to this exceptional designer model home in the prestigious Lawrence Park neighborhood a rare opportunity offering lifestyle living in one of Toronto's most sought-after communities. Located in a top-ranking public and private school district, walking distance to TFS (Toronto French School), Crestwood, Crescent School, and Blythwood Junior School. This spacious end-unit townhouse is the largest in its row, boasting 1,892 sq. ft. (per builder) and extensively upgraded throughout. Originally the builders designer model suite, it features a bright and airy open-concept main floor with soaring 9' ceilings, premium finishes, and a gourmet kitchen perfect for entertaining. With 3 bedrooms + a dedicated den, this home blends timeless charm with modern luxury. The den offers an ideal work-from-home setup, while the lower level features dramatic 14' ceilings and a private nanny/in-law suite complete with its own full bathroom -- a flexible space ideal for extended family or guests. Enjoy direct access from the finished basement to two designated parking spots, Enjoy private rooftop terrace with gas and utility hookups perfect for summer BBQs and entertaining. Offers welcome anytime. Seller will consider strong offers. Locker: B59. (id:61852)
Homelife Landmark Realty Inc.
82 First Avenue
Quinte West, Ontario
Step Inside This Well Cared For Five Bedroom Four Bathroom Home In One Of Quinte West's Most Desired Neighbourhoods. The Main Floor Offers A Practical Layout With A Warm And Inviting Living Room Featuring A Fireplace And Large Windows That Fill The Space With Natural Light. The Beautiful Eat In Kitchen Includes Select Stainless Steel Appliances And Overlooks The Dining Area, Creating The Perfect Setting For Everyday Living. The Primary Bedroom Is Conveniently Located On The Main Floor And Was Previously The Garage. The Second Level Offers Four Additional Spacious Bedrooms, Providing Comfort And Flexibility For Families Of All Sizes. Outside, You Are Greeted With A Double Car Driveway And A Large Fenced Backyard That Backs Onto A Peaceful Neighbourhood Park, Offering Both Privacy And A Scenic Backdrop. The Home Is Located Close To Charming Local Shops, Restaurants, Schools, Community Centres, And Picturesque Walking Trails. Commuters Will Appreciate The Quick Access To Major Roads. This Is A Wonderful Opportunity To Enjoy Comfort, Space, And Convenience In A Fantastic Family Friendly Area. (id:61852)
Royal LePage Signature Realty
709 - 240 Scarlett Road
Toronto, Ontario
** FALL IN LOVE @ LAMBTON SQUARE!! ** Premium 2 Bedroom 1 Bathroom Floor Plan * 1,282 Total Square Feet Including Massive Private Balcony * Peaceful Treed, Garden, Park & River Views...Be One With Nature! * Super Efficient Updated Kitchen With Loads Of Storage & Prep Space, Generous Breakfast Area Plus Bonus Pantry * Spacious Dining Room...Entertain In Style! * Gigantic Sunken Living Room...Over 18 Feet Between You & Your BIG Screen! * HUGE Primary Bedroom Retreat Complete With Oversized Walk-In Closet...Bring On The King Sized Bed! * Large/Versatile Second Bedroom...Sweet Dreams! * Updated 4-Piece Washroom * Ensuite Laundry Room * Newer Windows, HVAC System & Thermostats * Freshly Painted & Clean As A Whistle! * Brand New Luxury Flooring Throughout...No Carpet! * New Light Fixtures * Dine Al Fresco...Electric BBQ's Allowed * All-Inclusive Maintenance Fee: Heat, Central Air Conditioning, Hydro, Water, Rogers Cable Television, Rogers Fibre Internet, Underground Garage Parking Space & Storage Locker, Common Elements & Building Insurance * Pet Friendly * Professional, Friendly & Helpful On-Site Property Management & Superintendent * Resort-Like Amenities Including Outdoor Pool, Fully Equipped Gym, Saunas, Party Room, Car Wash, Library...* Central Location Close To Everything...Shopping, Dining, Schools, Pearson International & Billy Bishop Airports, Hwy 400, 401, 427, QEW * 1 Bus To Subway/Bloor West Village/The Junction * Upcoming LRT! ** THEY DON'T MAKE THEM LIKE THIS ANYMORE...THIS IS THE ONE YOU'VE BEEN WAITING FOR!! ** (id:61852)
Keller Williams Co-Elevation Realty
130 Cannes Avenue
Vaughan, Ontario
Step into unmatched luxury with this 4,400 sq. ft. Oxford Elevation "B" by Mosaik Homes, nestled in The View on Vaughan. This is the very last remaining lot in the entire community, making it a rare and exceptional opportunity to own in Vaughan's most prestigious enclave. Positioned on an extraordinary 50 ft x 258 ft deep lot, this home backs onto protected conservation lands and sits beside a beautiful park, offering total privacy and an environment that feels serene, open, and exclusive. With a pool-sized yard, the outdoor potential is limitless. Inside, the home is elevated with designer-selected premium finishes and a layout focused on space, sophistication, and functionality. Designer Tile Package Includes: Grand Foyer: 48x48 Marvel Calacatta Extra Polished Mud Room: 24x24 Classici Calacatta Gold Powder Room: 48x48 Black Marvel Gala Polished Servery: 24x24 Classici Calacatta Gold Basement Landing: 24x24 Classici Calacatta Gold Laundry Room: 12x24 Journey Natural Sarek. Luxury Ensuite & Bathroom Finishes; Primary Ensuite:48x48 Black Marvel Gala Polished (Floor)24x24 Purity of Marble Statuario Lux (Shower Walls & Ceiling) 1x3 Marble Mosaic Chevron Oriental White (Shower Floor)Shared Bath 2/3:48x48 Marvel Gala Crystal Polished (Floor)12x24 Eterna Series Volkas White Polished (Tub Wall) The home further impresses with:5 spacious bedrooms & 3.5 bathrooms Convenient second-floor laundry room Tandem 3-car garage Second-floor hardwood flooring Custom fireplace as a dramatic focal point Oak staircase, custom tiles, and premium interior/exterior pot lights, Large basement windows and a walk-up basement-perfect for future luxury finishing A gourmet kitchen with full décor customization available. Every element has been thoughtfully chosen to create a home that combines elegance, warmth, and modern living. This is the final opportunity to own the crown jewel of The View on Vaughan-an irreplaceable lot, a stunning design, and a lifestyle that stands in a league of its ow (id:61852)
Royal LePage Premium One Realty
205 - 80 Corporate Drive
Toronto, Ontario
Location ** Professional office of approx. 803 Sq ft * just off the 401 HWY /McCowan Rd, Scarborough* walking distance STC * Three (3) full size furnished office plus fully furnished board room with furniture is available * prestigious, condo office space on 2nd floor * grow your business in a calm and peaceful environment** bright unit with smaller kitchenette is ideal for professionals such as lawyers, insurance agents, immigration consultants, mortgage brokers, real estate & travel agents or accountants etc. It features in addition to 3 medium-sized offices, a spacious and elegant reception area, ensuring your clients have a comfortable waiting experience.* other options are available for more space in the same floor. The building provides convenient access to Highway 401 and major amenities, with TTC service directly at your doorstep. Enjoy excellent exposure, common washrooms, elevators, and unlimited underground visitor parking.**A rare opportunity for both new and established businesses, offering unparalleled convenience just a five-minute walk from Scarborough Town Centre. As an added extra, the tenants may have the option to acquire all furniture and appliances " as is " with the office space. (id:61852)
Bay Street Group Inc.
12 Haviland Circle
Brampton, Ontario
Welcome home to this Spacious and bright 4-bedroom & 3-washroom detached home in a serene village setting. This Open concept home invites you into a foyer that leads into Formal Living and dining room with large windows. Entertain family and friends in your modern upgraded kitchen with Stainless-Steel Fridge, Stove & Dishwasher. Hardwood and tile floor on main level. Large windows draw in a lot of natural light and make Work/Play more fun. Solid Oak staircase takes you upstairs to 4 spacious bedrooms & 2 full washrooms. Large windows fill every room with tons of natural light. Primary bedroom has 5 Pcs en-suite washroom with double sink and separate shower & Large walk-in closet. Relax after a long workday in your soaker tub. Feel the warmth of broadloom under your feet in all the Brms. Enjoy your morning tea/coffee in your private backyard. Grow your own vegetables during summer months. Central Vac makes house cleaning a breeze. Central A/C and side entrance to the basement. Access to the garden shed, private parking on the left side of Garage and drive. This house has been freshly painted; carpet and whole house has been cleaned professionally and waiting for its rightful owner. Ideally located close to all amenities, schools, parks, shopping, and transit. (id:61852)
RE/MAX West Realty Inc.
1606 - 195 Redpath Avenue
Toronto, Ontario
Discover exceptional urban living at Citylights on Broadway, where modern style blends seamlessly with everyday comfort. This beautifully maintained unit features 2 spacious bedrooms, 2 full bathrooms, and soaring 9+ ft ceilings that create a bright, open atmosphere enhanced by a sun-filled south-facing view. The smart, functional layout is perfect for both relaxing and entertaining. Located in the lively Yonge & Eglinton neighbourhood, you're just steps from TTC transit, top-rated restaurants, boutique shops, gyms, cafés, parks, schools, and more-offering the ultimate convenience in one of the city's most desirable communities. (id:61852)
Right At Home Realty
53 Newbury Drive
Newmarket, Ontario
RENOVATED AND READY TO MOVE IN TO A 2 LEGAL RETROFIT UNITS WITH GREAT RENTAL OPPORTUNITY FOR EXTRA INVESTMENT INCOME. TWO COMPLETE SET UP KITCHEN AND LAUNDRY. RENOVATED FEATURES A SPACIOUS AND OPEN CONCEPT AREA ENHANCED WITH POT LIGHTS THOUGHT OUT WHOLE HOUSE. NEWLY INSTALLED SUMP PUMP, WATER PROVING ON FOUNDATION WALL AND HIGH PRESSURE WATER CLEAR OUT ALL UNDERGROUND DRAIN PIPES TO THE STREET. LARGE LOT PROVIDE LOTS OF PARKING AND MATURE TREE AND FENCE YARD GIVE PRIVATE OASIS BACKYARD FOR YOUR ENJOYMENT. (id:61852)
RE/MAX Your Community Realty
502 - 75 Queens Wharf Road
Toronto, Ontario
A Stunning Functional Suite In Downtown Toronto Overlooks 8-Acre Canoe Landing Park and Terry Fox Jogging Track. Enjoy a view of CN Tower from your own balcony. 828 Sf living space Including 61 Sf Covered Balcony. Walk To Rogers Center, Cn Tower, Ripley's Aquarium, Lake Ontario, King St Entertainment District, Island Airport. Loblaws, Shoppers Drug Mart, Tim Hortons, Public Library, Community Centre, Daycare, 2 schools, soccer field just steps away. TTC streetcar to Union Station & CNE. One-of-a-kind trendy "Stackt" market place nearby. Large Den with door and closet used as 2nd bedroom from Day 1. (id:61852)
RE/MAX Condos Plus Corporation
Lower - 371 Mcroberts Avenue
Toronto, Ontario
Absolutely delightful, updated, lower-level studio apartment available in vibrant Caledonia. Separate entrance! Functional kitchen with plenty of storage. Living area is large enough to have room to hang out and a place to rest your head at the end of a long day. Easy access to ensuite laundry and under-the-stairs space for storage. Oversized, bright 3-piece washroom. Close to transit, parks, shops and restaurants! (id:61852)
Psr
2903 - 12 Gandhi Lane
Markham, Ontario
1 + Den With 1 Full Baths & 1 Powder @ Pavilia Tower. East Facing Balcony With North & South View. 9 Ft Ceiling With Laminate Flooring Throughout. Bedroom Room With Double Closet & 4 Pcs Ensuite. Kitchen With Quartz Countertop & Built In Appliances. Den Is A Separate Room With Sliding Door (Can Be A 2nd Bedroom). Public Transit & Many Restaurants At Door Steps... (id:61852)
Advent Realty Inc
807 - 29 Rosebank Drive
Toronto, Ontario
Spacious 3 Bedrooms, 3 Bathrooms townhouse near University of Toronto Scarborough Campus, steps to Scarborough Town Centre. It features a upgraded kitchen, hardwood floor throughout. Spacious primary bedroom, ensuite laundry. Facing playground park. Steps to TTC, near Hwy 401, Centennial College, Scarborough Town Centre, U of T Scarborough Campus. Students are welcomed! (id:61852)
RE/MAX Excel Realty Ltd.
709 - 1121 Bay Street
Toronto, Ontario
Executive Boutique Condo Close To U Of T, Short Walk To Bloor/Yonge Subway Systems, Toronto's Trendy Yorkville, Two Bedroom Suite, Bright East View. 9-foot ceilings. Move-In Condition. Steps To Shops, Ttc, Subway, Yorkville, Gov't Offices & Hospitals. Bldg Amenities Include: 24 Hr Concierge, Gym, Sauna, Party Room & Rooftop Patio. *All Utilities Included! (id:61852)
Century 21 Atria Realty Inc.
615 - 1037 The Queensway
Toronto, Ontario
Brand new, never lived-in 3-bedroom, 2-bathroom condo featuring 914 sq. ft. of spacious, modern interior living plus a stunning 299 sq. ft. wrap-around balcony with unobstructed views. The open-concept layout offers bright living areas, a sleek kitchen with premium finishes, and a primary bedroom complete with a large walk-in closet and ensuite bathroom. Enjoy premium amenities, including a fully equipped gym and yoga studio, party room, outdoor terrace with BBQs, kids' playroom, golf simulator, and stylish co-working/content creation lounge and cocktail lounge all designed to elevate your lifestyle. Located steps away from Sherway Gardens, with Costco, IKEA, a wide array of shopping and fantastic dining options, Cineplex, and more just around the corner. Public transit is right at your doorstep, and you'll have easy access to Highway 427 and the Gardiner Expressway, making commuting a breeze. 1 Parking included! (id:61852)
Jdl Realty Inc.
301 - 1400 Kingston Road
Toronto, Ontario
Welcome to Upper Beach Club Condos - only 4yrs new - a sunlit south-facing retreat overlooking the Toronto Hunt Club golf course and the sparkling lake. This beautifully maintained Seagrave floor plan features 773 sq ft of living space and 32 sq ft of outdoor space. The heart of the home is the upgraded kitchen, featuring an extended island thoughtfully added by the owner - perfect for extra seating, prep space, and effortless entertaining. The open-concept living area flows naturally to your private balcony, where tranquil golf course and lake views create an everyday sense of escape. With generous room sizes, modern finishes, and a bright, airy atmosphere throughout, this suite is ideal for professionals, downsizers, or anyone seeking boutique condo living in one of Toronto's most charming up and coming communities. Enjoy the convenience of one parking space and one locker, plus close proximity to transit, quaint shops, cafes, restaurants, the Beach, and the waterfront. Boutique living at it's best and Suite 301 is ready to welcome you home! (id:61852)
Royal LePage Signature Realty
