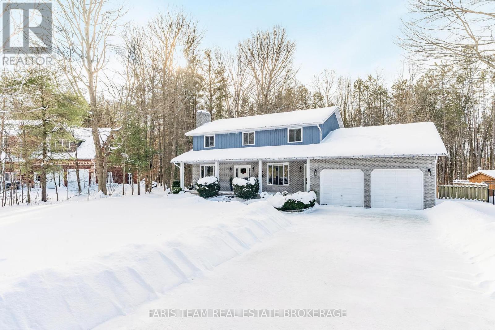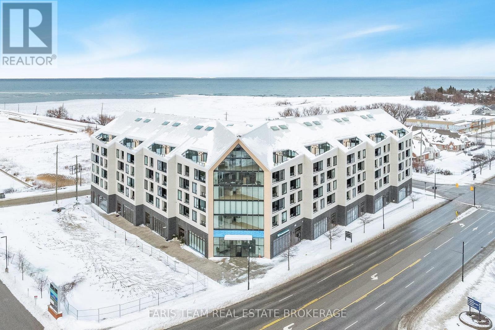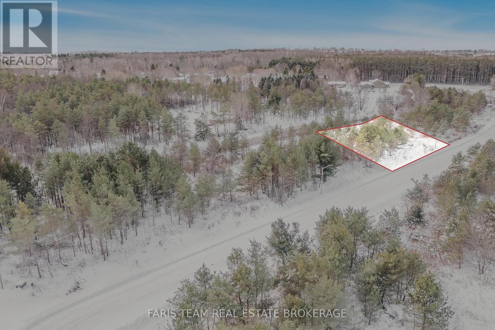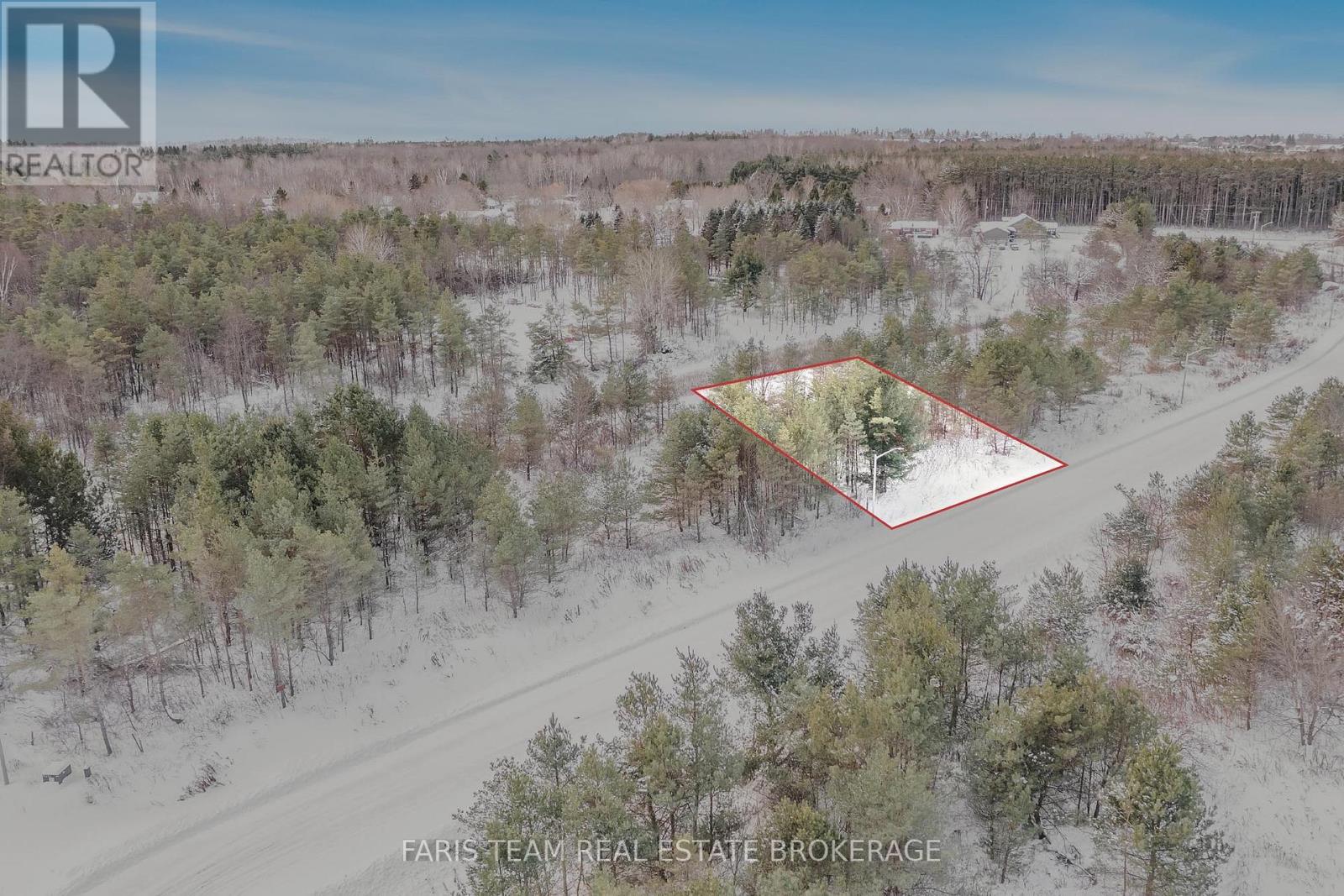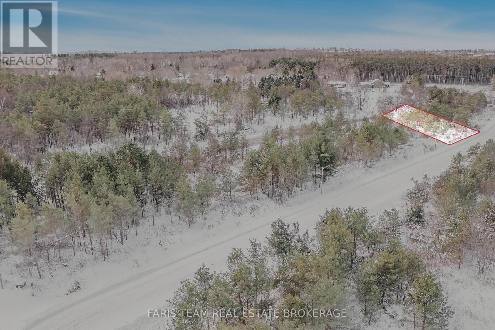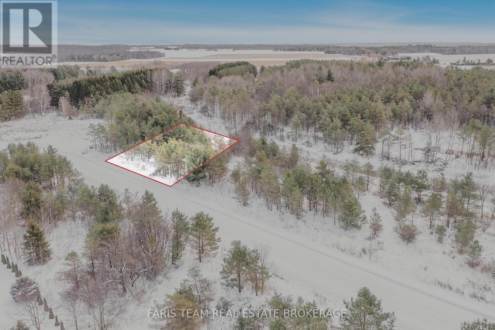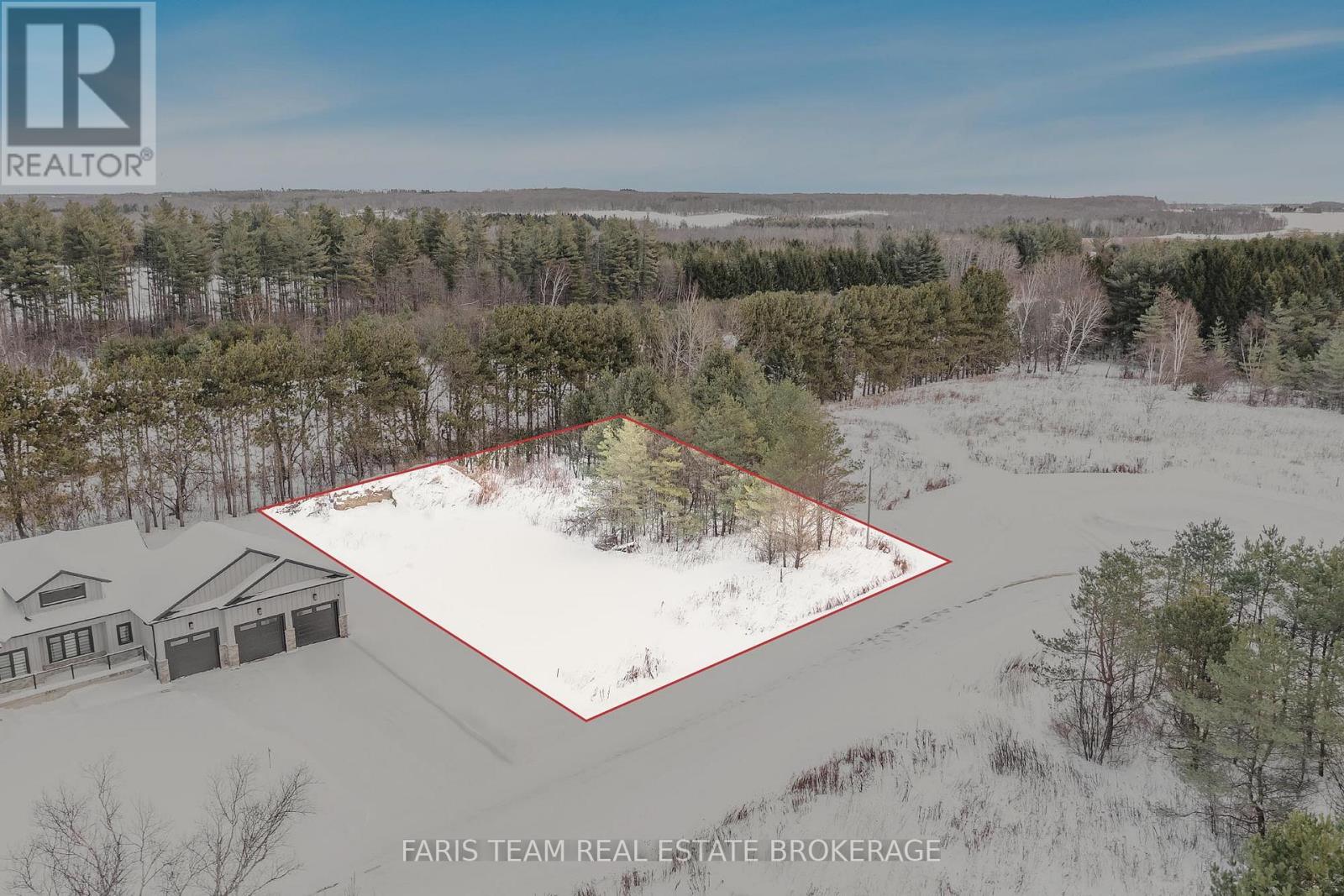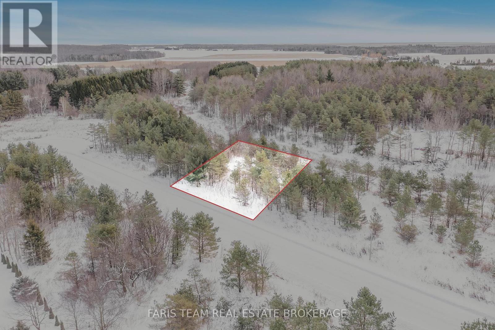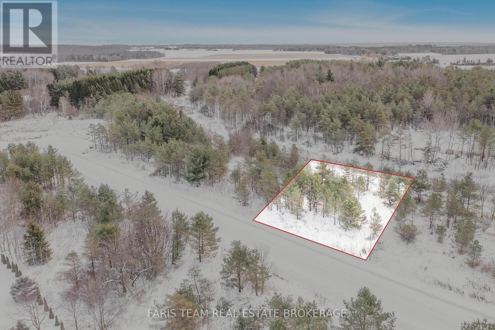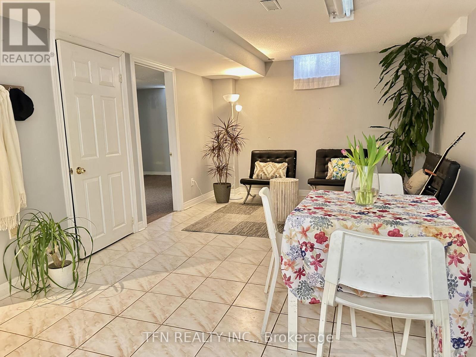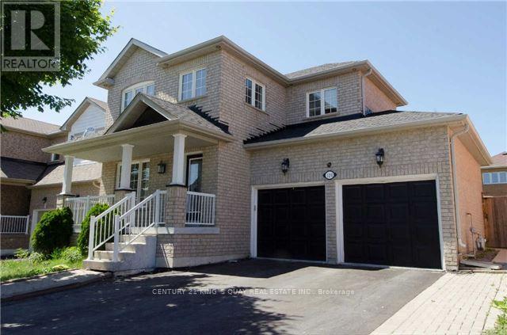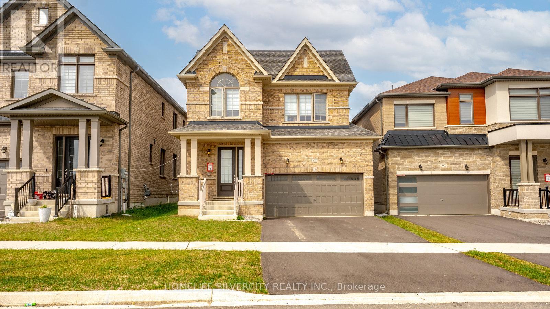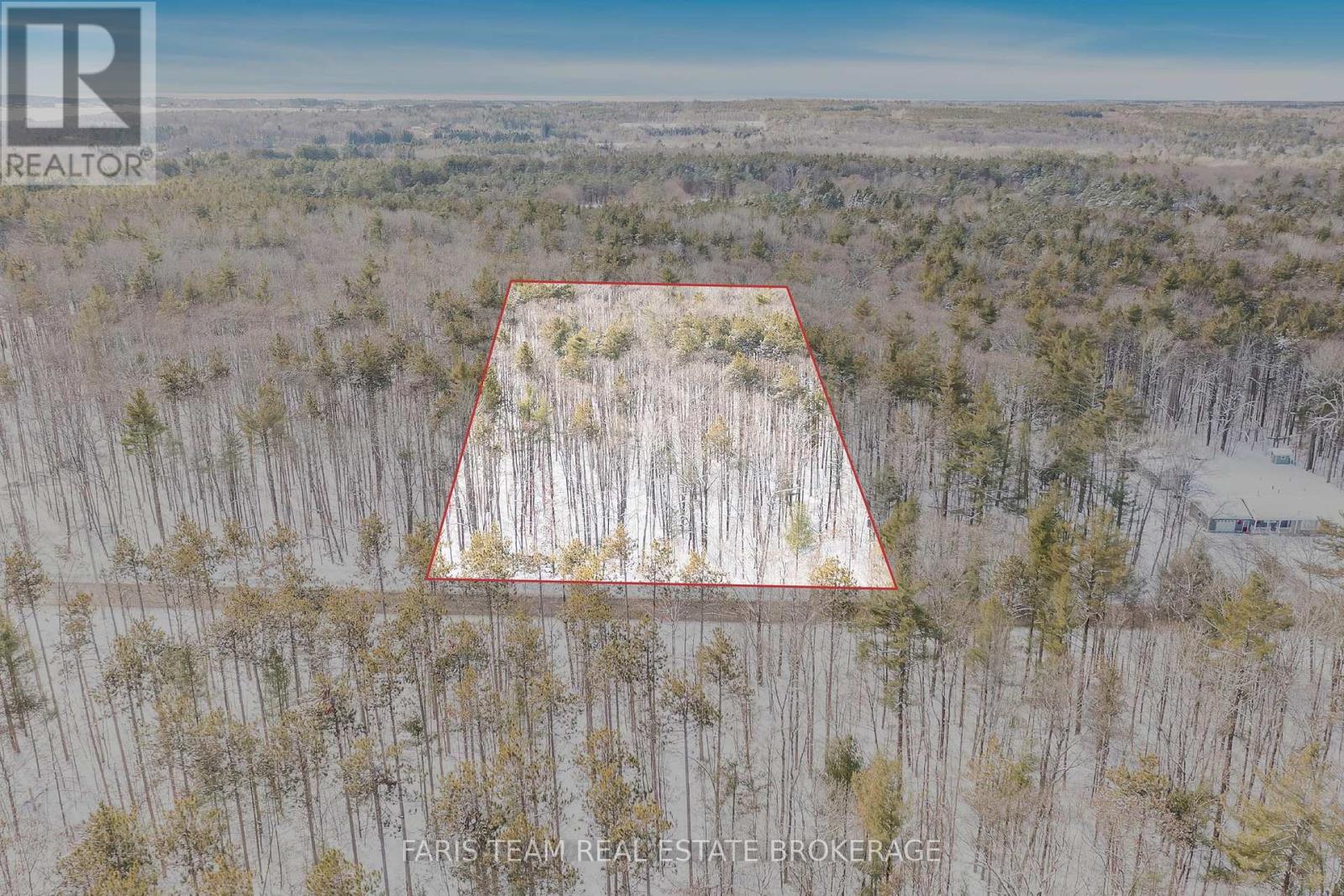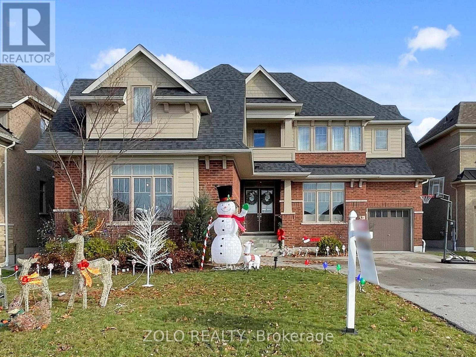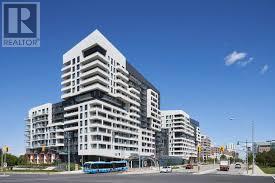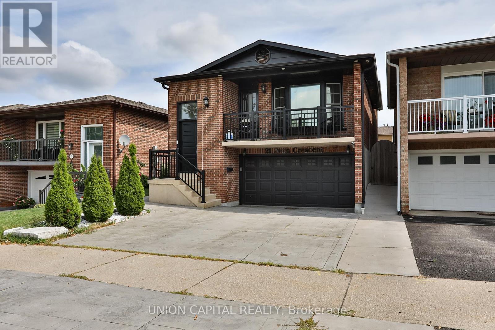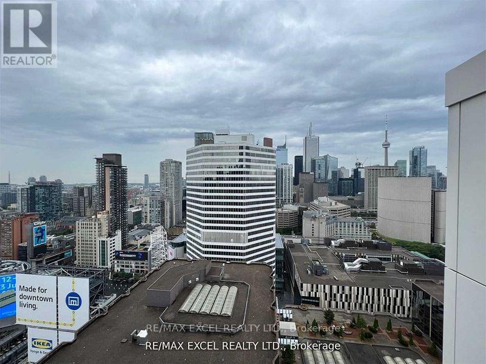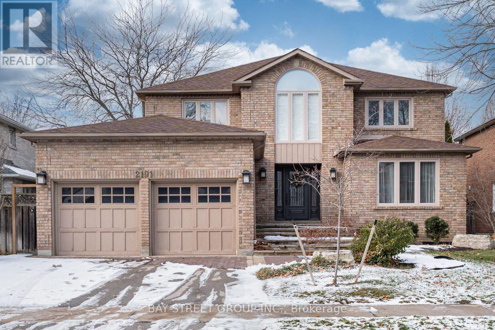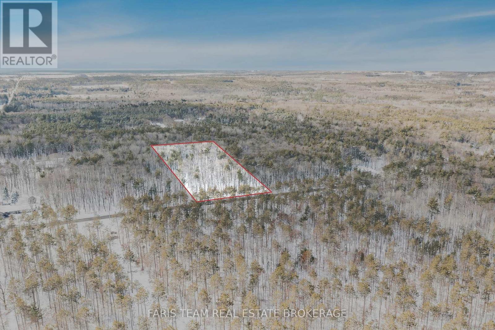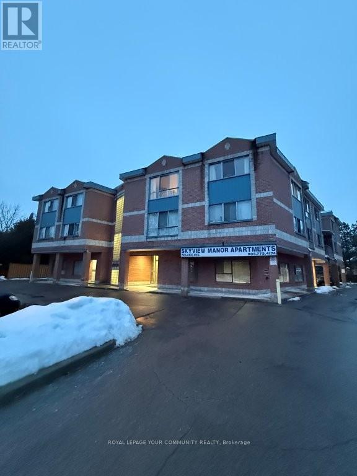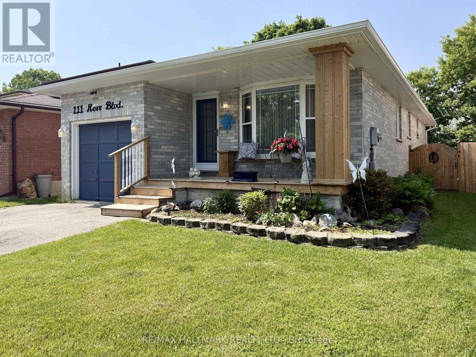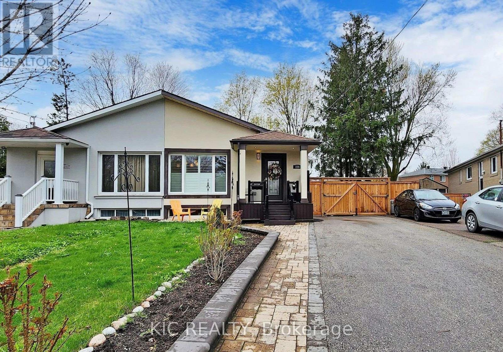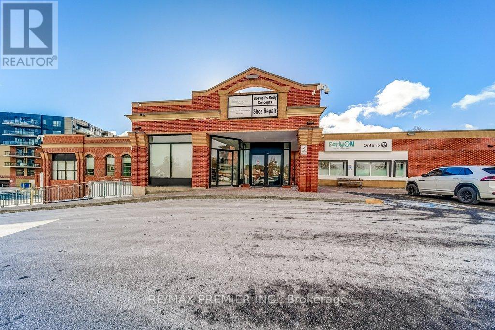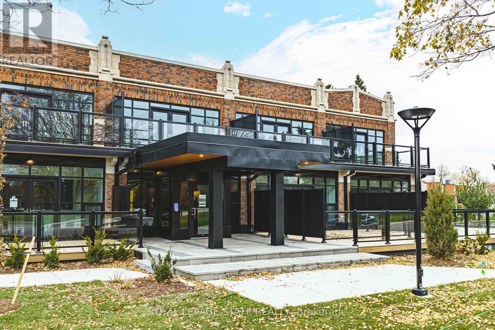7 Bailey Crescent
Tiny, Ontario
Top 5 Reasons You Will Love This Home: 1) Step into this move-in-ready 3,040 above grade square foot home showcasing a new board and batten exterior with oversized custom pillars, new windows, and a custom front doors, creating striking curb appeal and a timeless first impression, while inside, rich hardwood and elegant ceramic flooring guide you through an open-concept design, thoughtfully crafted with comfort, functionality, and effortless entertaining in mind 2) The heart of the home, a large chef's kitchen, has been upgraded with gleaming granite countertops, custom cabinetry, included appliances, and direct access to the pantry and main level laundry, creating both convenience and style for large family living 3) Embrace family comfort on the upper level with four generously sized bedrooms, including a large primary retreat with a dressing room and 5-piece ensuite, complemented by a spacious 4-piece bathroom with double sinks serving the additional three bedrooms 4) Designed for versatility, a secondary entrance from the front porch leads to a private home office, 3-piece bathroom, and a large living area, ideal for extended family members, guests, or a home-based business, while the finished lower level presents a large family room, 3-piece bathroom, and workshop with garage access that could easily accommodate a future in-law or basement apartment 5) Outdoor living shines with expansive multi-level decks, a professionally landscaped backyard with a flagstone firepit, and direct access from the backyard to Tiny trails and forested land, soccer fields, baseball diamonds, a playground, and Wyevale Primary School, while just a 5-minute drive to the pristine Deanlea, Woodland, and Bluewater Beaches plus proximity to parks, shopping, and commuter routes. 3,040 above grade sq.ft. (id:61852)
Faris Team Real Estate Brokerage
216 - 31 Huron Street
Collingwood, Ontario
Top 5 Reasons You Will Love This Condo: 1) This bright and inviting corner unit showcases floor-to-ceiling windows that wrap the main living area, filling the unit with natural light throughout the day, with a desirable southwest exposure, you'll enjoy warm afternoon sun, stunning sunsets, and picturesque views stretching over downtown Collingwood with Blue Mountain as your backdrop 2) Harbour House stands as Collingwood's newest luxury condominium development, thoughtfully crafted and ideally located just steps from the Harbour, providing modern architecture and vibrant charm with easy walkability of Collingwood's waterfront 3) Residents of Harbour House enjoy an exceptional selection of amenities, including two beautifully furnished guest suites, a fully equipped fitness centre, a rooftop lounge with an outdoor terrace, and a dedicated media room, with additional conveniences such as a pet spa, bike storage, and a gear prep room perfectly complementing Collingwood's active, four-season way of life 4) Offering 856 square feet of thoughtfully designed living space plus a well-sized den, this layout provides versatility for a home office, reading retreat, or guest area, and comprises over $24,100 in premium upgrades including a stone bathroom vanity, a waterfall-edge kitchen island with matching backsplash, upgraded tile selections, high-end appliances, and sleek roller blinds 5) Added benefit of a dedicated underground parking space adding year-round comfort and protection from the elements, ensuring effortless living in every season. 856 fin.sq.ft. *Please note some images have been virtually staged to show the potential of the condo. (id:61852)
Faris Team Real Estate Brokerage
Lot 33 Rue Eric
Tiny, Ontario
Top 5 Reasons You Will Love This Property: 1) Create your ideal home or seize a fantastic opportunity for a builder to develop multiple lots, the opportunities are truly endless 2) Added peace of mind with fully serviced lots with natural gas, municipal water, and high-speed internet available at the lot line 3) Ideal location just minutes from local schools, Lafontaine Beach, set on the beautiful waters of Georgian Bay, nearby parks, and many more 4) Zoning permits detached and semi-detached homes in a highly sought-after, private community, perfect for creating your dream home 5) Take comfort knowing the expansive lots are surrounded by mature trees and greenspace, enhancing a perfect blend of privacy with open space. (id:61852)
Faris Team Real Estate Brokerage
Lot 32 Rue Eric
Tiny, Ontario
Top 5 Reasons You Will Love This Property: 1) Rare opportunity to build your dream home or for a builder to develop multiple premium lots in a sought-after location 2) Fully serviced lots with natural gas, municipal water, and high-speed internet conveniently available at the lot line 3) Prime location just moments from schools, scenic parks, charming shops, and beautiful beaches 4) Flexible zoning allowing for detached or semi-detached homes, making this an exceptional investment in an exclusive, private community 5) Surrounded by mature trees, these expansive lots offer a serene and picturesque setting for your future home. (id:61852)
Faris Team Real Estate Brokerage
Lot 34 Rue Eric
Tiny, Ontario
Top 5 Reasons You Will Love This Property: 1) Design your ideal home or take advantage of a prime opportunity for builders with multiple lots ready for development 2) Exceptional location with easy access to schools, parks, shopping centers, and picturesque beaches 3) The lots are fully serviced with natural gas, municipal water, and high-speed internet readily available at the property line 4) Zoning regulations support the construction of both detached and semi-detached homes in a highly desirable, private neighbourhood 5) These spacious lots are encircled by mature trees, offering a peaceful and scenic environment. (id:61852)
Faris Team Real Estate Brokerage
Lot 29 Rue Eric
Tiny, Ontario
Top 5 Reasons You Will Love This Property: 1) Create the perfect dream home, or seize this fantastic opportunity to develop multiple lots 2) Fully serviced lots offering natural gas, municipal water, and high-speed internet, all conveniently available at the lot line 3) Incredible location just minutes away from schools, parks, shopping, and beautiful beaches 4) Zoning permits the construction of detached and semi-detached homes in a highly sought-after private community 5) Surrounded by mature trees, these expansive lots offer both privacy and natural beauty. (id:61852)
Faris Team Real Estate Brokerage
Lot 23 Rue Eric
Tiny, Ontario
Top 5 Reasons You Will Love This Property: 1) Incredible opportunity to build your dream home on a large lot or for builders to build on multiple lots 2) Serviced with natural gas, municipal water, and high-speed internet available at the lot line 3) HR1 zoning allowing for detached and semi-detached homes to be built within this desired community 4) Mature treed surround providing scenic views of lush greenery and a sense of tranquillity 5) Prime location close to schools, parks, and beaches. (id:61852)
Faris Team Real Estate Brokerage
Lot 30 Rue Eric
Tiny, Ontario
Top 5 Reasons You Will Love This Property: 1) Rare opportunity to build your dream home or for a developer to create a stunning residential enclave in a highly desirable location 2) These premium lots come fully serviced with natural gas, municipal water, and high-speed internet ready at the lot line, ensuring modern convenience 3) Ideally situated just moments from schools, scenic parks, charming shops, and pristine beaches 4) Flexible zoning allows for both detached and semi-detached homes, making this an exceptional investment 5) Nestled among mature trees, these expansive lots provide a picturesque and peaceful backdrop, setting the stage for luxurious living. (id:61852)
Faris Team Real Estate Brokerage
Lot 31 Rue Eric
Tiny, Ontario
Top 5 Reasons You Will Love This Property: 1) Prime opportunity to build your dream home or for a builder to develop multiple premium lots in a highly desirable location 2) Fully serviced lots with natural gas, municipal water, and high-speed internet ready at the lot line for seamless development 3) Ideally situated just moments from schools, scenic parks, boutique shops, and stunning beaches, offering the perfect blend of convenience and lifestyle 4) Flexible zoning allows for both detached and semi-detached homes, making this an exceptional investment in an exclusive and private community 5) Beautiful mature trees frame these expansive lots, providing a tranquil and picturesque setting for your future home. (id:61852)
Faris Team Real Estate Brokerage
Bsmt - 5 Belwood Boulevard
Vaughan, Ontario
Spacious 1 bedroom basement apartment for rent in Dufferin Hill Vaughan! Located just a few minutes walk from multiple bus stations, GO station, No Frills (grocery store) , shoppers, restaurants, walking trails, schools, dog parks and more! This apartment is very spacious featuring a very big pantry + 2 other closets! ********furniture available if needed (sofas, dining table & chairs, storage cabinets, bed & mattress & even kitchen ware if needed)******* everything you need is included in this price: utilities , furniture if needed, parking & laundry. (id:61852)
Tfn Realty Inc.
120 Flagstone Way
Newmarket, Ontario
Well-Kept Practical Design Single Family Home Facing South In Quiet Neighbourhood by the Most Major Commercial District in Town, Stained Glass Main Door Entry, Hardwood/Ceramic Floor Thruout, M/F 9'Ceiling, Ceramic Foyer Open To 2/F With Potlighting & Windows, Granite Eat-In Kitchen Walkout Stone Patio, Hardwood Living/Dining with Side Entrance thru Double Garage Double Driveway, Oak Stair to 2/F with 3 Bedroom & 2 Bathroom with Marble Counters. (id:61852)
Century 21 King's Quay Real Estate Inc.
102 Strickland Avenue
Brantford, Ontario
Welcome To 102 Strickland Ave (fully Furnished) Lease home to west Brant Height by Lindvest. Beautiful Detached Brick house for lease featuring of 3-bedroom, 3 bathrooms with double car garage. The spacious open concept main floor finished with large living/dining and large family room with fireplace. Spacious upgrade kitchen with SS appliances, granite counter tops, under-mount sink, upgraded island, large breakfast area and large tiles also side door leading to the big backyard for entertaining & kids play. Much storage & space for enter to the garage. Hardwood staircase leading to the upper level. You'll find upstairs a large primary bedroom with 5-piece full ensuite and spacious Walk-in closet. Two additional bedrooms with common 4-piece ensuite. Upper-level laundry for convenience. Carpet free. Basement not included. Please note no pet & no smoke. Just step away from school, plaza, park, trails & more amenities. 70% all utilities with Hot water heater. (id:61852)
Homelife Silvercity Realty Inc.
Lot 2 Plan 51m1249 Township Of Tiny
Tiny, Ontario
Top 5 Reasons You Will Love This Property: 1) Rare chance to secure one of the final available lots within this prestigious estate community 2) Expansive 2.286-acre treed property providing the ideal backdrop to craft your custom dream home amid natural beauty and privacy 3) Set among upscale estate residences, offering a cohesive, refined neighbourhood perfect for families or peaceful retirement living 4) Ideally located just minutes from amenities, schools, beaches, golf courses, and scenic trail systems 5) Tucked on a quiet, low-traffic court in a highly desirable area, surrounded by nature and premium homes, an exceptional opportunity in Tiny. (id:61852)
Faris Team Real Estate Brokerage
5 Jack Crescent
Springwater, Ontario
Don't miss this luxurious, nearly new executive home located in the prestigious multi-million-dollar Stonemanor community! This remarkable residence offers approx. 4200 sq ft of refined living space, featuring 10 ft ceilings on the main floor and 9 ft ceilings on the second floor, showcasing impeccable craftsmanship and high-end upgrades throughout.Step inside to discover gorgeous hardwood floors, smooth ceilings, and a designer lighting package that elevates every room. The gourmet chef's kitchen impresses with classical upgraded cabinetry, quartz countertops, a large chef's island, built-in stainless steel appliances, porcelain flooring, and a wine servery connecting to the formal dining room. The added walk-in pantry provides exceptional storage and convenience. The bright breakfast area overlooks the family room and offers a walkout to the patio, perfect for indoor-outdoor living.Upstairs, the grand primary suite features expansive his and hers walk-in closets and a spa-like 5-piece ensuite complete with a glass shower and premium finishes. The additional spacious bedrooms offer comfort and privacy, while the dedicated study can easily serve as a fifth bedroom.The large windows in the basement remains unspoiled and presents a fantastic future income-generating opportunity. Parking is abundant with a 2+1 car garage and a private driveway accommodating 5-6 vehicles.Situated in a highly sought-after community known for its caring neighbours, this home is close to parks, community centre, lake/marina, hospital, and transit, offering an unmatched balance of luxury, comfort, and convenience. Competitively priced for a quick sale, this home truly lets you live a grand lifestyle in one of the area's most desirable neighbourhoods. (id:61852)
Zolo Realty
615c - 18 Rouge Valley Drive W
Markham, Ontario
5-year new luxury condo complex in rapid developing downtown Markham closed to upscale shopping malls & theatre, civic centre, parks & recreation, public transit, highway etc., well-kept apartment unit approx 550 sq ft + large balcony, mid-floor unobstructed north exposure, overlooking ravine, laminate flooring thruout, floor-to-ceiling windows, granite kitchen counter with backsplash, open concept practical layout. 24-hour concierge security, excellent condo facilities. (id:61852)
Century 21 King's Quay Real Estate Inc.
21 Avon Crescent
Vaughan, Ontario
This exceptional linked 5-level back split in the prestigious East Woodbridge community has been completely renovated from top to bottom - truly move-in ready with no detail overlooked. From the moment you arrive, the professional landscaping with elegant aluminum railings, a modern shed, upgraded fencing, and a full security system with cameras sets the tone for what awaits inside. Step inside and be captivated by the custom-designed contemporary interiors - created by a professional interior designer for both style and function. Enjoy stunning smooth ceilings with recessed pot lighting, premium flooring throughout, and magazine-worthy bathrooms with designer finishes. The gourmet kitchen features high-end cabinetry, sleek quartz countertops, and quality appliances, perfect for entertaining and family living. Generously sized rooms spread over multiple levels provide both privacy and flexibility, ideal for multi-generational living or a growing family. The bright and airy layout is enhanced by large windows, flooding the home with natural light. Located on a quiet, family-friendly crescent, you're just minutes from top-rated schools, parks, shopping, transit, major highways, and all the amenities Vaughan has to offer. This is more than a home - it's a turnkey lifestyle upgrade. Too many features to list - this one must be seen to be truly appreciated! ** This is a linked property.** (id:61852)
Union Capital Realty
608 - 20 Edward Street S
Toronto, Ontario
Welcome To Yonge/Dundas Residences, Heart Of Toronto. Newly Panda Condo. Modern Designed Kitchen With High-End Built In Appliance. Spacious Open Concept Living Dining Area Walk to Balcony. 2 Bedrooms + 2 Full Bath, Floor To Ceiling Window, 9-Ft Ceiling, Open Concept. Step To Eaton Centre, Dundas Square, Subway, Restaurants, University, Close To U Of T, Hospital Etc. (id:61852)
RE/MAX Excel Realty Ltd.
2191 Dunvegan Avenue
Oakville, Ontario
Large family home on a private, beautifully landscaped lot within one of Oakville's top school districts. Offering close to 5,000 sqft of living space, the home features an oversized primary bedroom with a generous walk-in closet and a spacious 5-piece ensuite. The main floor provides exceptional functionality with a formal living room, a separate office, a cozy family room with a gas fireplace, and an extra-large dining room ideal for entertaining. This well-maintained residence includes refinished hardwood floors, updated trim, crown moulding, and baseboards, along with extensive built-ins throughout both the main and lower levels. The front and backyard were fully excavated and professionally landscaped by Cedar Springs Landscaping, complete with a full irrigation system, flagstone patios, and inlaid brick walkways, creating a serene and private outdoor living environment. (id:61852)
Bay Street Group Inc.
Lot 3 Plan 51m1249 Township Of Tiny
Tiny, Ontario
Top 5 Reasons You Will Love This Property: 1) An exceptional chance to claim one of the final available lots in this renowned estate community 2) Sprawling 2.286-acre wooded property, providing an inspiring setting to design and build your custom dream home surrounded by natural privacy 3) Situated among distinguished estate homes, offering an elegant, well-established neighbourhood suited to both family living and peaceful retirement 4) Conveniently located just minutes from local amenities, schools, beautiful beaches, golf courses, and scenic trails, offering the best of lifestyle and location 5) Set on a quiet, low-traffic court in one of Tiny's most desirable pockets, with nature and quality homes all around. (id:61852)
Faris Team Real Estate Brokerage
203 - 72 Lake Avenue
Richmond Hill, Ontario
Newly updated spacious 1BR apartment in the high demand Neighborhood of Lake Wilcox. Minutes walk to lake. Walking distance to transit, Bank, medical, grocery and restaurants. very hard to come by and wont last. 4 minutes to HWY 404 and 10 minutes to HWY 400. Multiple walking trails in the area for leisure walking, jogging or biking (id:61852)
RE/MAX Your Community Realty
111 Kerr Boulevard
New Tecumseth, Ontario
Welcome home to this beautiful, bright & spacious all-brick bungalow with HEATED SALTWATER POOL in one of Alliston's most friendly and sought-after neighborhoods! Originally a 3-bedroom home, now a spacious 2+1 layout, offers warmth, charm, and great value. The open and bright interior features 2 large renovated bathrooms, a wood front porch deck, and plenty of space to enjoy. Step outside to your private backyard oasis, complete with a heated saltwater pool (2022) and a wrap-around deck, perfect for summer days and entertaining family and friends. The huge basement with separate entrance offers endless possibilities whether you need extra living space, a rental unit, in-law suite, home office, or recreation area. With its generous layout, the basement has the potential for up to 3 bedrooms, making this home perfect for growing families or multi-generational living. Nestled in a vibrant community, this home is just minutes from schools, parks, walking trails, shopping, dining, and recreation centers. Easy access to Highway 89 and Highway 400 makes commuting simple. A true gem in Alliston don't miss this incredible opportunity! Book your showing today! ** This is a linked property.** (id:61852)
RE/MAX Hallmark Realty Ltd.
Main Floor - 226 Browndale Crescent
Richmond Hill, Ontario
Bright and spacious main floor unit in a well-maintained home, located on a quiet, family friendly street in the heart of Richmond Hill. This apartment features generous living space filled with natural light, creating a warm and inviting atmosphere. An ideal spot for relaxing or entertaining friends and family. Close to schools, parks, public transit, shopping, and all essential amenities. Ideal for a small family or working professionals. Tenant to pay a portion of utilities.. A great opportunity to live in a desirable Bright and spacious main floor unit in a well-maintained home, located on a quiet, family friendly street in the heart of Richmond Hill. This apartment features generous living space filled with natural light, creating a warm and inviting atmosphere. An ideal spot for relaxing or entertaining friends and family. Close to schools, parks, public transit, shopping, and all essential amenities. Ideal for a small family or working professionals. Tenant to pay aportion of utilities.. A great opportunity to live in a desirable neighbourhood! (id:61852)
Kic Realty
Du200 - 140 Woodbridge Avenue
Vaughan, Ontario
An Exceptional Opportunity To Own A Large, Versatile Commercial Unit In The Heart Of The Highly Sought After Market Lane Shopping Centre. Formerly Used As A Tanning Salon, This Spacious 2,644 Sq Ft Unit Offers A Functional And Flexible Layout Suitable For A Wide Range Of Professional, Medical, Or Service-Based Businesses.The Unit Features 14 Private Offices, Including 5 Offices Overlooking The Centre Of Market Lane, Providing Excellent Natural Light And Vibrant Plaza Views. A Large, Open Reception Area With Built-In Desk Offers An Ideal Welcome Space For Clients And Visitors. The Layout Also Includes A 2-Piece Bathroom, Ample Electrical Capacity, And Rooms That Can Be Repurposed Or Reconfigured To Suit Your Operational Needs.This Space Is Perfectly Suited For A Real Estate Brokerage, Law Firm, Mortgage Office, Insurance Company, Medical Or Wellness Clinic, Physio/Chiro Practice, Esthetics Business, Or Other Professional Uses Seeking Strong Visibility And Foot Traffic.Located Within One Of Woodbridge's Most Established Commercial Hubs, Market Lane Shopping Centre Offers Exceptional Exposure, Plenty Of Surface Parking, And Convenient Access To Surrounding Retail, Dining, And Community Amenities. Its Central Location And Steady Pedestrian Activity Make It A Destination For Both Local Residents And Visitors. (id:61852)
RE/MAX Premier Inc.
555 Sanitorium Road
Hamilton, Ontario
Welcome home to 308-555 Sanatorium Road - This bright and spacious 2 Bedroom, 1 Bathroom suite offers 1,063 sq. ft. of modern living in a beautifully redeveloped heritage building. Tall ceilings, large windows, and an open-concept layout fill the home with natural light. The modern kitchen features full-size stainless steel appliances and quartz countertops, while both generous bedrooms provide comfort and flexibility for working or relaxing. With a full bathroom, abundant living space, and refined finishes throughout, this suite delivers the perfect blend of charm and functionality. Locker and 1 parking spot included. (id:61852)
Royal LePage State Realty
