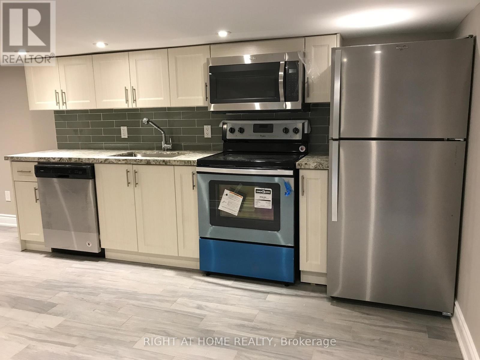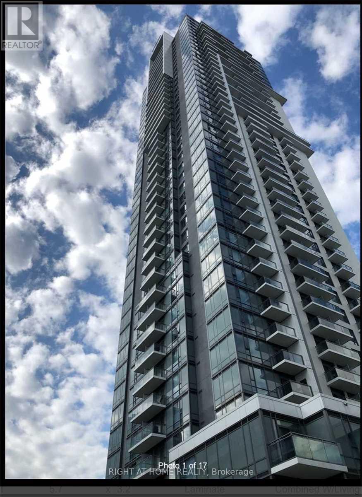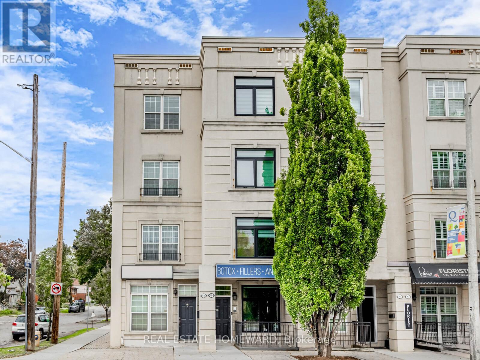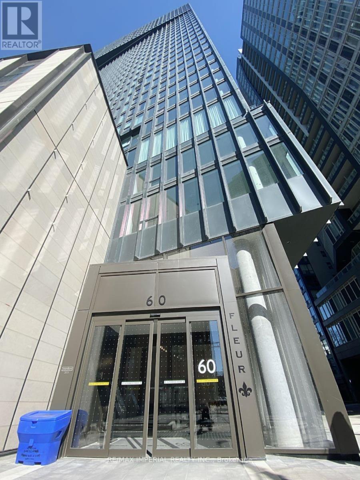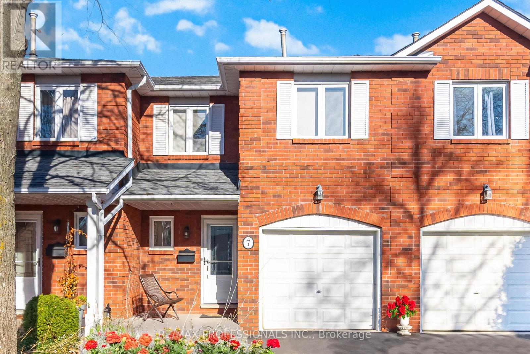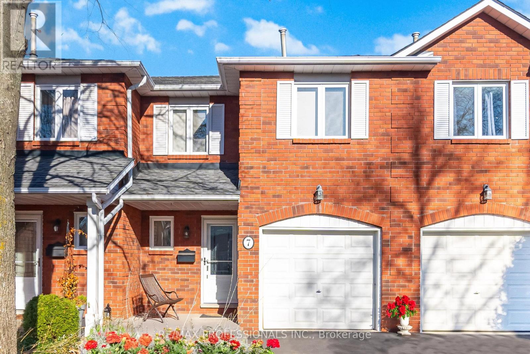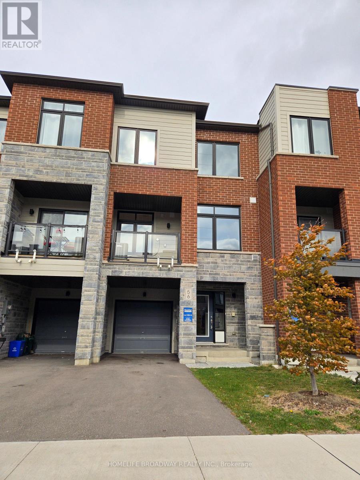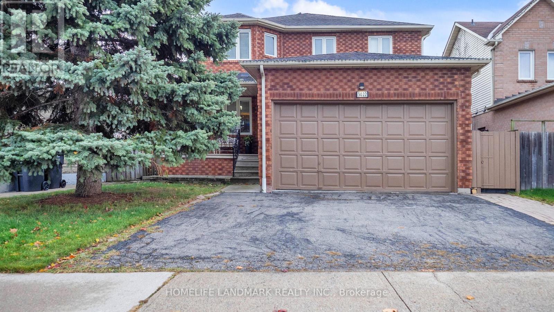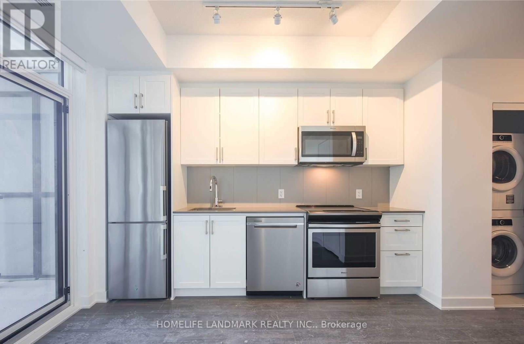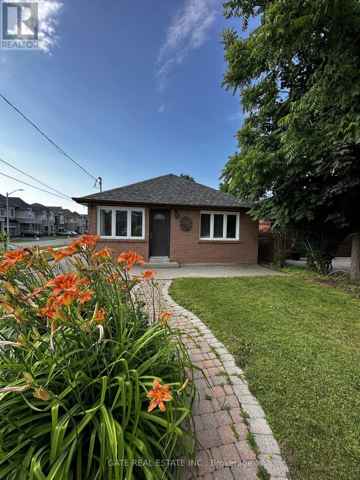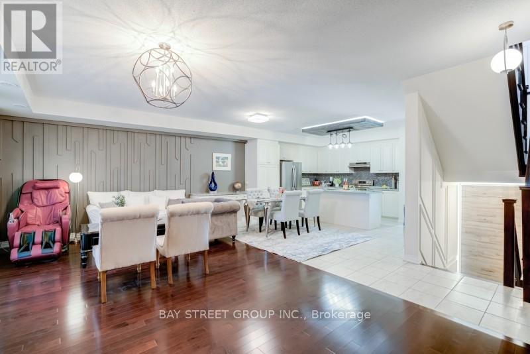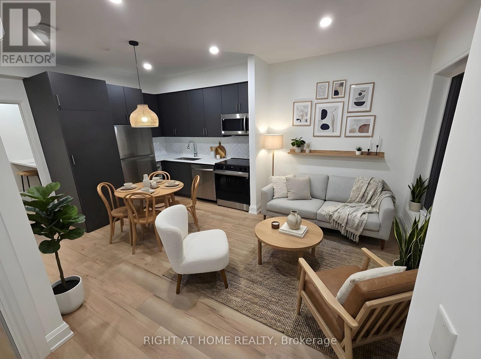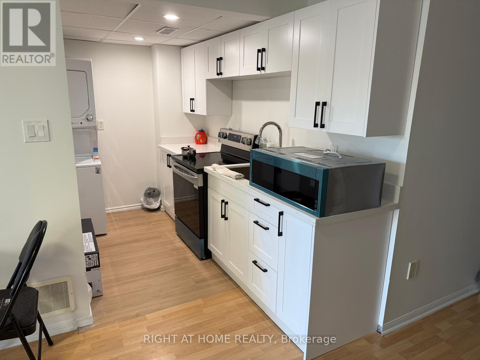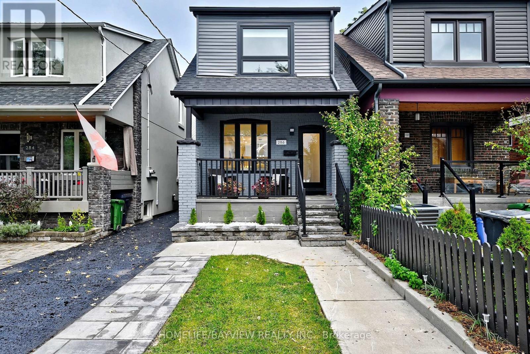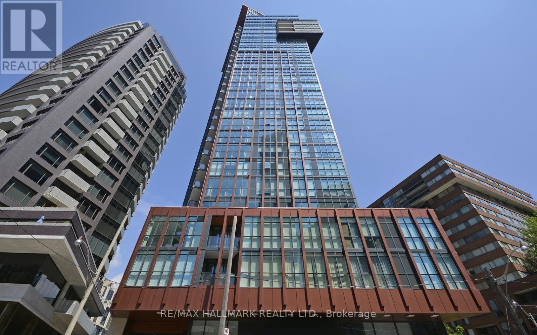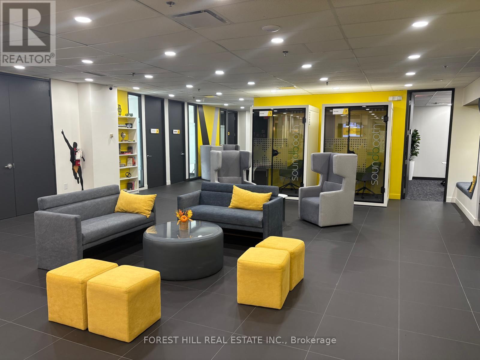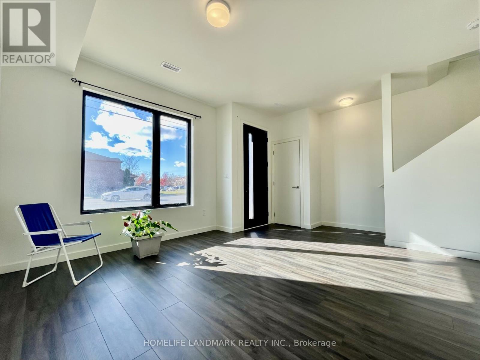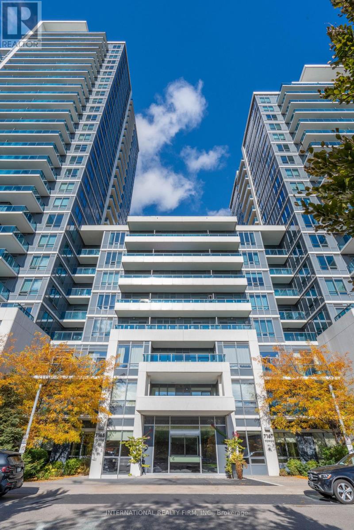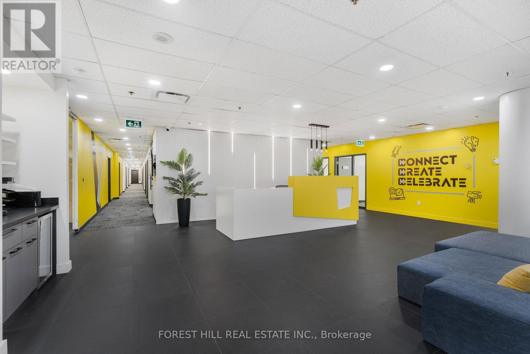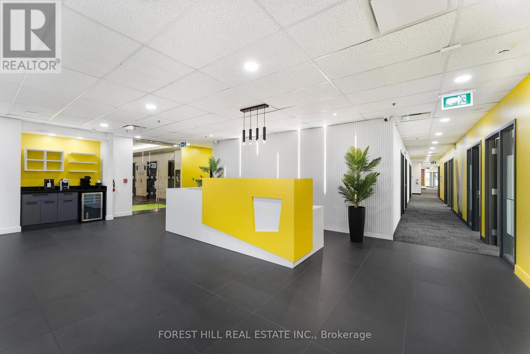231 Albany Avenue
Toronto, Ontario
Nice One Bedroom Basement Apartment For Rent.Separate Entrance, Washer & Dryer are inside the house. Stainless steel kitchen appliances. Central AC. Located In the highly sought Annex neighbourhood. 10 Minutes walking distance to Bathurst Station. All utilities are included except Cable TV & Internet. Looking for A+ Tenants. Available Dec 15, 2026. (id:61852)
Right At Home Realty
2476 Champlain Road
Tiny, Ontario
Motivated Seller! Seller willing to entertain a vendor take-back mortgage! Escape to this cozy gem just steps from the shores of beautiful Georgian Bay. Nestled in the heart of Tiny Beaches, this home offers the perfect blend of cottage charm and year-round living. With 3+ bedrooms, 2 bathrooms, spacious open concept living spaces with vaulted ceilings and large windows flood the home with natural light. Large kitchen with 2 eating areas plus 2 patios and a new extension to the house adding more indoor/outdoor spaces. Ideal for large gatherings for the holidays! Additional highlights include a garage, new septic system, municipal water, natural gas, year-round road access and a back-up generator so you're never left in the dark!. This home is the last on the street which is connected to municipal utilities making it perfect for families, retirees, or anyone craving a peaceful getaway. Enjoy sweet serenity with your morning coffee on the front patio overlooking the lake, incredible sunsets and starlit evenings around the fire pit. Located in a quiet, family-friendly area with easy access to trails, marinas, golf, and some of the best beaches in the region. Don't miss your chance to own a piece of paradise! (id:61852)
West-100 Metro View Realty Ltd.
403 - 55 Ann O'reilly Road
Toronto, Ontario
Live In the wonderful 1 bedroom one bath at luxurious Del Alto at Atria Condominium. This Perfect 1 Bedroom facing open East view has a great functional living space, 9-foot ceilings and a nice size balcony. Bright and inviting open concept, L shaped kitchen with stainless steel appliances, quartz countertops, tile backsplash and quality laminate flooring throughout. frontload laundry for added comfort. The unit also includes one underground parking space close to the elevator. Condo has excellent amenities such as fitness center, yoga studio, indoor exercise pool, sauna, theatre room, billiards room, rooftop terrace with BBQs, elegant party room with fireplace and bar, guest suites, visitors parking and 24-hour concierge. Ideally located in the vibrant Henry Farm neighborhood, minutes' drive to Fairview Mall, Don Mills Subway Station, Hwy 401 & 404 and DVP. (id:61852)
Right At Home Realty
964a The Queensway
Toronto, Ontario
INVESTOR ALERT!!! 964A The Queensway. Rare, 4-storey corner freehold live/work townhome offering close to 3,000 sq.ft. of versatile space in a prime Toronto location. Just minutes to Mimico GO, Islington subway, QEW, and Hwy 427, this property is ideal for those seeking rental income, mixed-use opportunities, or long-term appreciation.Highlights include: Bright, open-concept layout, fully updated with 9-10 ft ceilings,Hardwood floors and upgraded kitchen with new countertops,Multiple outdoor spaces including two private walk-out patios,Fully renovated basement with custom millwork, Two parking spaces, Expansive city views, Flexible floor plan suitable for live/work, multi-generational living or income-producing suites. With its strategic location, size, and functionality, this property offers a unique opportunity to maximize cash flow and future value growth. (id:61852)
Real Estate Homeward
2811 - 60 Shuter Street
Toronto, Ontario
Student & Work Permit Welcome!!! Fleur Condo Situated At Center Of Downtown Toronto. Built By Prestigious Developer Menkes W/ Meticulous Workmanship And State Of Arts Design. Slick Matte Black Color Glass Tower. Sunfilled Floor To Ceiling Window, Bright Northeast Conner Unit With Split 2 Bedrooms 2 Washrooms. Large Open Concept With Laminate Floor Through-Out. Functional Living/Dining Space with Beautiful Finishes Throughout. Modern Kitchen with Integrated Appliances. Hotel-inspired Amenities That Include Concierge, Gym, Rooftop Garden, Media Room, Party Room, And More! Steps To Financial District, Path, Ryerson University, Eaton Center, St Michael Hospital (id:61852)
RE/MAX Imperial Realty Inc.
7 - 3115 New Street
Burlington, Ontario
Step into exquisite refined living with this executive luxuriously renovated townhome, perfectly positioned in one of the area's most desirable neighbourhoods in coveted Roseland Forest. Enjoy beautiful views from the home and backyard which is nestled along a picturesque ravine. Every detail has been thoughtfully curated, showcasing a seamless blend of sophistication, comfort, and modern design. The main level offers an airy, open-concept layout enhanced by the gorgeous newly redesigned chef-inspired kitchen featuring quartz countertops, center island, custom cabinetry, and high-end stainless steel appliances, premium flooring, elegant lighting, and beautiful electric fireplace. The beautiful dining area walks out to the private patio with special ravine views. Upstairs, two extremely spacious bedrooms provide serene retreats, each finished with upscale touches and abundant natural light. The beautiful suites both come with ensuites including spectacular updated bathrooms, and large closets which continues the home's elevated aesthetic with designer fixtures and timeless finishes. The fully finished basement extends the living space, ideal for an additional bedroom, private lounge, home theatre, or stylish office - offering versatility to suit any lifestyle. In the basement you will find one more additional full bathroom perfect for guest visits. Complete with a private outdoor area and situated close to top-rated amenities, downtown Burlington, the lake, parks, and boutique conveniences, this home delivers an unparalleled blend of luxury and location. A rare offering of elegance, comfort, and modern living - truly a standout property ready for you to call home. *Please note: Pictures and Video have been virtually staged. (id:61852)
RE/MAX Professionals Inc.
7 - 3115 New Street
Burlington, Ontario
Step into exquisite refined living with this executive luxuriously renovated townhome, perfectly positioned in one of the area's most desirable neighbourhoods in coveted Roseland Forest. Enjoy beautiful views from the home and backyard which is nestled along a picturesque ravine. Every detail has been thoughtfully curated, showcasing a seamless blend of sophistication, comfort, and modern design. The main level offers an airy, open-concept layout enhanced by the gorgeous newly redesigned chef-inspired kitchen featuring quartz countertops, center island, custom cabinetry, and high-end stainless steel appliances, premium flooring, elegant lighting, and beautiful electric fireplace. The beautiful dining area walks out to the private patio with special ravine views. Upstairs, two extremely spacious bedrooms provide serene retreats, each finished with upscale touches and abundant natural light. The beautiful suites both come with ensuites including spectacular updated bathrooms, and large closets which continues the home's elevated aesthetic with designer fixtures and timeless finishes. The fully finished basement extends the living space, ideal for an additional bedroom, private lounge, home theatre, or stylish office - offering versatility to suit any lifestyle. In the basement you will find one more additional full bathroom perfect for guest visits. Complete with a private outdoor area and situated close to top-rated amenities, downtown Burlington, the lake, parks, and boutique conveniences, this home delivers an unparalleled blend of luxury and location. A rare offering of elegance, comfort, and modern living - truly a standout property ready for you to call home. *Please note: Pictures and Video have been virtually staged. (id:61852)
RE/MAX Professionals Inc.
56 Delano Way
Newmarket, Ontario
3 Bdrm Luxury Town In Central Newmarket, Steps to Upper Canada Mall, GO Bus Terminal, Buses, South Facing, Spacious, 9' Ceiling On Main FL,Modern Kitchen W/SS Appliances & Breakfast Counter, Direct Access to Garage (id:61852)
Homelife Broadway Realty Inc.
3022 Dalehurst Drive
Mississauga, Ontario
Your Dream Home Search Stops Here! Hurry Up To Move In This Low-profile Luxury House Of 3456 SF Living Space (Including Finished Basement With Separated Entrance)! The Property Features Its Professional Functional Design And Focus On Privacy, A True Masterpiece You Can Feel Magnificence And Elegancy Easily, Even With No Staged Furniture. Whole Property Using Quality Material Has Been Well Upkept. Hardwood Floor And Smooth Ceiling Throughout, This Decent House Has Cozy Lounge Area On 2nd Floor, Large Covered Front Door Porch, Indoor Garage Access, Garage With Windows And Mezzanine Accommodates Big Vehicles, Solid Oak Staircase And Cabinets, Jet Tub, Big Cold Cellar, And More. The Spacious And Bright Basement Suite With Impressive High Ceiling Has All Potential To Earn Sizeable Rental Income Or To Use It Simply As in-law Suite Or For Family Recreation. Fireplace, 5-Burner Gas Stove, Full Washroom, Large Above Grade Windows, And Plenty Of Storage Room Make Basement Resident Life Much Enjoyable. Landscaped Backyard Planted With Mature Trees (Apple And Red Maple) Is Where You Have Pleasant Relaxing Time On The Deck. Along School Bus Route, Minutes Drive To HW401/407/403, Meadowvale Business Park, Proximity To All Amenities And Parks Nearby, You Definitely Will Have Great Balance Of Life And Work. Walking Distance To Lisgar Go Station (One Of Three Nearby Go Stations), Close To All Big Box Stores And All Types Of Grocery Stores, Restaurants, New Library, Community Centre, Meadowvale Town Centre, Erin Mills Town Centre, Credit Valley Hospital, Public Transit. This Is A Rare Opportunity For Either Mid-Big Or Growing Families, As Well As Investment Buyers To Fully Materialize Its Superior Value In Meadowvale Neighborhood. (id:61852)
Homelife Landmark Realty Inc.
681 Yonge Street
Barrie, Ontario
New South District Condo For Lease--North facing bachelor unit, with 1 heated underground parking lot. Open concept suite with 9ft ceilings, and tiled backsplash. Amazing rooftop terrace with lounge and BBQ, party room, gym,and concierge. Minutes away from schools, grocery stores, and GO Station. Stainless Steel Appliances (B/L Dishwasher, Stove, Fridge & Microwave Hood Fan),Stacked Washer and Dryer, All Light Fixtures&Window Blind Rollers. (id:61852)
Homelife Landmark Realty Inc.
86 Bond Crescent
Richmond Hill, Ontario
THE WHOLE HOUSE! Welcome to this clean, bright, and cozy 3-bedroom brick bungalow, ideally located in the prestigious Oakridges neighbourhood and surrounded by million-dollar homes!Just a short walk to Yonge Street, you'll enjoy unbeatable convenience with easy access to shops, restaurants, public transit, schools, banks, Shoppers Drug Mart, and more. This home also offers quick access to major highways, making commuting a breeze.Spend weekends exploring the natural beauty of Lake Wilcox and Bond Lake, just a short drive away. Or take advantage of the nearby Richmond Hill Community Centre, offering recreational facilities for the whole family.Inside, the sun-filled, south-facing living room offers views of the beautiful front yard. The spacious backyard is perfect for relaxing, entertaining, or giving kids a safe place to play.This move-in ready home offers the perfect blend of peaceful suburban living and urban convenience-all in one of Richmond Hill's most desirable communities.Note: Photos are from the previous listing and are virtually staged. (id:61852)
Gate Real Estate Inc.
121 Luzon Avenue
Markham, Ontario
Welcome to this Luxury 3,492 sq.ft. ARISTA Baywood Model in prestigious Boxgrove Village, featuring a valuable 890 sq.ft. ground-floor commercial (flex space)-perfect for retail, office, studio, medical or professional services. The commercial storefront faces Copper Creek Drive, offering premium exposure with large display windows and steady traffic. The ground level also includes an attached 2-car garage plus a driveway for 4 additional cars, providing parking for up to 6 vehicles, an exceptional advantage for both residential and commercial use. The main residential floor showcases an expansive open-concept great room with rich hardwood flooring, elegant wall trims, and a striking staircase with wrought-iron pickets. The upgraded chef's kitchen features granite countertops, stainless steel appliances, mosaic backsplash, a large island, and a stylish breakfast area. This level also includes 2 full bedrooms, laundry room, and a walkout to a balcony features motorized retractable screens that keep out mosquitoes and snow, allowing you to enjoy fresh air year-round while maintaining complete privacy (you can see out, but others can't see in). The upper level includes a bright media loft with a designer wood-accent wall, two generous bedrooms. The primary suite offers a custom geometric feature wall, a walk-in closet, and a luxury 5 piece ensuite with double vanities, glass shower, and deep soaker tub. A standout highlight is the expansive third-floor rooftop terrace, providing private outdoor living ideal for entertaining, dining, gardening, children's play, or creating a custom rooftop lounge. A large outdoor storage shed is included. This property follows layout: Ground Floor - 890 sq.ft. commercial unit flex space, 2-car garage (plus 4-car driveway); Main Floor - Great room, kitchen, breakfast, bedroom, study/office, laundry, balcony; Upper Floor - Media loft, 2 large bedrooms, 2 full baths (incl. primary ensuite) and Oversized private terrace with storage shed. (id:61852)
Bay Street Group Inc.
1f - 55 Camberwell Road
Toronto, Ontario
Experience premium modern living in this approx. 477 sq. ft. brand-new, beautifully designed home in the heart of Humewood-Cedarvale. Just a 5-minute walk to both the ECLRT and TTC lines, with quick access to major highways via Allen Road, and only a 20-minute TTC ride to Union Station. This spacious 1-bedroom, 1-bathroom unit offers a smart layout with plenty of natural light. The sleek kitchen includes premium Samsung stainless steel appliances and high-end finishes. The home features an integrated smart-home system with voice-controlled lighting, a voice-controlled split AC system, a built-in wall speaker, and a smart lock for keyless entry. The bathroom includes an LED fog-free mirror and an electric towel warmer for a spa-like feel. Enjoy the privacy and charm of a standalone apartment while being steps from Eglinton Avenue, shops, parks, top schools, supermarkets, and major transit. A rare opportunity to enjoy comfort, style, and convenience in a family-friendly neighbourhood. Move-in ready! (id:61852)
Right At Home Realty
72 Clifford Crescent
New Tecumseth, Ontario
*** Beautiful End-Unit Townhouse - Feels Like a Semi*** Bright and spacious 3-bedroom, 3-bathroom open-concept townhouse with 9-ft ceilings on the main floor and a modern kitchen featuring granite countertops, center island, and stainless steel appliances. Sun-filled living and dining area with hardwood floors on main floor and a walk-out to a fully fenced backyard, perfect for relaxing or family time.The large primary bedroom includes an oversized walk-in closet and a 4-piece ensuite. Enjoy the convenience of a second-floor laundry room.Excellent location-right across from a plaza with No Frills and a medical centre, and close to schools, parks, and visitor parking. Easy access to Highways 9, 27, and 400, making commuting simple.Includes air conditioning, window coverings, and a private fenced yard. A comfortable and convenient place to call home.. (id:61852)
Homelife/miracle Realty Ltd
16 Reindeer Drive
Toronto, Ontario
Welcome to this newly renovated bachelor walkout basement apartment with a private entrance, located at 16 Reindeer Dr. in Scarborough. This bright, modern unit offers a private kitchen, in-suite laundry, a well-lit living area, and ample storage. Enjoy quick access to Highway 401, just minutes away. Heating, water, and electricity are all included in the rent, and street parking is available. (id:61852)
Right At Home Realty
286 Springdale Boulevard
Toronto, Ontario
Welcome to 286 Springdale Boulevard, A Thoughtfully Renovated Gem in the Heart of East York. This stunning fully detached home has been meticulously renovated with Italian-inspired design and modern functionality in mind. Offering 3 + 1 bedrooms, this residence perfectly blends luxury, comfort, and convenience in one of East Yorks most sought-after neighbourhoods. Step upstairs to find three generously sized bedrooms featuring contemporary windows that fill each room with natural light. The primary suite showcases elegant floor-to-ceiling closets and direct access to a beautifully designed shared full bathroom ideal for families or guests.The open-concept main level welcomes you with warmth and style. A solid wood staircase with sleek glass railings leads into a bright and airy living space adorned with brand-new, state-of-the-art appliances, modern lighting, and premium finishes throughout. A cozy breakfast nook (Den)opens directly to the private backyard oasis, complete with ambient string lighting perfect for entertaining or unwinding under the stars. The fully finished high-ceiling basement offers exceptional versatility, featuring a fireplace, custom bar, and mini bar fridge ideal for entertaining or relaxing and extra bedroom. ***** There is one parking spot on the shared driveway, to be used alternately with the neighbour, The City will issue the Street permit ***** (id:61852)
Homelife/bayview Realty Inc.
901 - 32 Davenport Road
Toronto, Ontario
"The Yorkville Condos" A Sleek Studio Unit In The Yorkville/Bloor Neighbourhood. Luxury Laminate Floors Throughout. Clear, Unobstructed View Overlooking The Park. Full-Sized Kitchen, Generous Balcony Space, Functional Study/Office Nook With Window. Efficient Use Of Space With Generous Kitchen And Laundry Storage. Steps To Yonge/Bloor Subway, TTC, Shopping, Restaurants, Entertainment & Culture. (id:61852)
RE/MAX Hallmark Realty Ltd.
200-205 - 350 Burnhamthorpe Road W
Mississauga, Ontario
Welcome to COLLABHIVE! A new, modern, high-tech professional co-working space offering flexible solutions tailored to your unique needs. Enjoy the privacy of a professional, furnished executive suite (includes two offices and a kitchenette) with its own separate entrance, while also taking advantage of access to perks that include meeting rooms with high tech smart screens, podcast studios, solo soundproof conference booths, premium coffee, ultra-fast internet, and printing solutions. This space is perfect for solo professionals or small teams, offering a private, executive suite that can comfortably accommodate up to 6 individuals. Fully serviced with mail handling and door signage. Centrally located in the heart of Mississauga with easy access to to major highways and public transit (LRT, MiWay, and GO Transit). Just a short walk to Square One, Celebration Square, City Hall, and The Living Arts Centre. (id:61852)
Forest Hill Real Estate Inc.
29 Rainwater Lane
Barrie, Ontario
Looking for a new 3-level modern townhome to live in? You have found it! Your dream home is close to schools, parks, HWY 400, grocery stores, community centre, Costco and a gorgeous waterfront. 2 Minutes walk to plaza (Shoppers Drug Mart, coffee shop, restaurants, dental care etc.). This is an over 1600 sq ft liveable efficient townhouse with 3 bedrooms 2.5 baths. Master bedroom ensuite with 3-pc bath, his and hers closet. Main floor can be used as an office, an extra bedroom, gym room etc. 9' ceiling ground and main floor. High efficiency heat pump systems in heating and cooling. Contemporary cabinetry and kitchen island, Quartz countertops. Enjoy living in a value-oriented, family friendly community connected by shared amenities such as a summer pickle ball court, winter ice rink, outdoor fitness equipment & a park that encourages connection. Internet, TV cable and parking are included. Rental application, first & last, full credit report, employment & reference letters, pay stub please. (id:61852)
Homelife Landmark Realty Inc.
Ph09 - 7165 Yonge Street
Markham, Ontario
This unit is offered unfurnished or semi Furnished. Sun filled Corner bright spacious 9 ft ceiling with unobstructed panoramic view. 3 bed, 2 bath penthouse unit of 1250 sq. ft area + Panoramic terrace (About 210 SF). One Of The Largest 3 Br+Den Floor plans In This Building, Luxury upgraded design with stainless steel appliances. Plus 1 parking (Second Parking negotiable), This Elegant Suite, Your Family & Friends Will Be Greeted W/Warmth.The Living Room Provides Quiet Retreat To Enjoy Good Company Or Simply Relax Under The Ambience Of The Large Sun Filled Windows And Breathtaking View..Must See open balcony. Direct access to indoor shopping mall, supermarket, food court, clinics, restaurants.. Close to HWY 407, TTC, Public Transit (id:61852)
International Realty Firm
700-12 - 305 Milner Avenue
Toronto, Ontario
Welcome to COLLABHIVE! A new, modern, high-tech professional co-working space offering flexible solutions tailored to your unique needs. Enjoy the privacy of your own private office, while also taking advantage of access to perks that include meeting rooms with high tech smart screens, podcast studios, solo soundproof conference booths, premium coffee, ultra-fast internet, and printing solutions. This space is perfect for professionals looking for a turnkey hassle-free office space with easy access to amenities. Fully serviced with mail handling and door signage. Situated at the lively intersection of Markham Road and Milner Avenue with easy access to the 401 and and TTC. (id:61852)
Forest Hill Real Estate Inc.
700-21 - 305 Milner Avenue
Toronto, Ontario
Welcome to COLLABHIVE! A new, modern, high-tech professional co-working space offering flexible solutions tailored to your unique needs. Enjoy the privacy of your own private office, while also taking advantage of access to perks that include meeting rooms with high tech smart screens, podcast studios, solo soundproof conference booths, premium coffee, ultra-fast internet, and printing solutions. This space is perfect for professionals looking for a turnkey hassle-free office space with easy access to amenities. Fully serviced with mail handling and door signage. Situated at the lively intersection of Markham Road and Milner Avenue with easy access to the 401 and and TTC. (id:61852)
Forest Hill Real Estate Inc.
700-Suite A - 305 Milner Avenue
Toronto, Ontario
Welcome to COLLABHIVE! A new, modern, high-tech professional co-working space offering flexible solutions tailored to your unique needs. Enjoy the privacy of your own private office, while also taking advantage of access to perks that include meeting rooms with high tech smart screens, podcast studios, solo soundproof conference booths, premium coffee, ultra-fast internet, and printing solutions. This space is perfect for professionals looking for a turnkey hassle-free office space with easy access to amenities. Fully serviced with mail handling and door signage. Situated at the lively intersection of Markham Road and Milner Avenue with easy access to the 401 and and TTC. (id:61852)
Forest Hill Real Estate Inc.
700-7 - 305 Milner Avenue
Toronto, Ontario
Welcome to COLLABHIVE! A new, modern, high-tech professional co-working space offering flexible solutions tailored to your unique needs. Enjoy the privacy of your own private office, while also taking advantage of access to perks that include meeting rooms with high tech smart screens, podcast studios, solo soundproof conference booths, premium coffee, ultra-fast internet, and printing solutions. This space is perfect for professionals looking for a turnkey hassle-free office space with easy access to amenities. Fully serviced with mail handling and door signage. Situated at the lively intersection of Markham Road and Milner Avenue with easy access to the 401 and and TTC. (id:61852)
Forest Hill Real Estate Inc.
