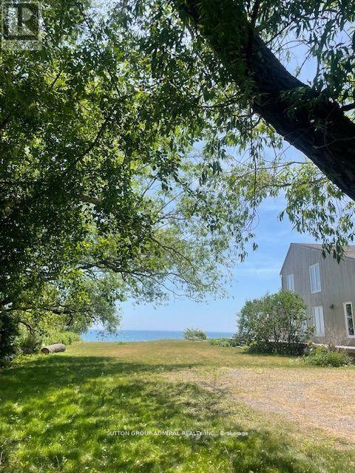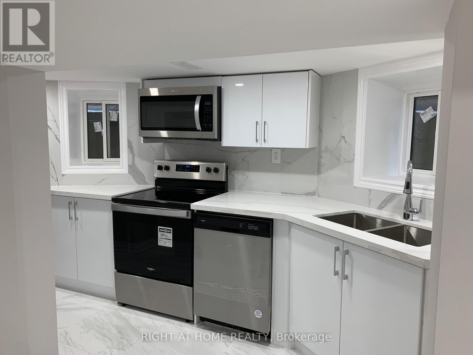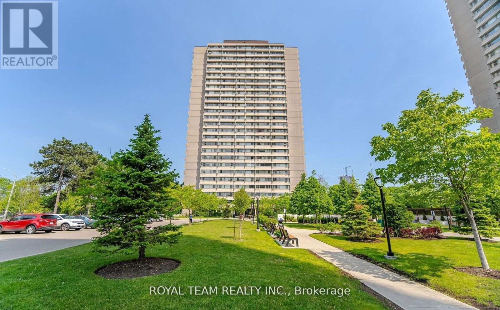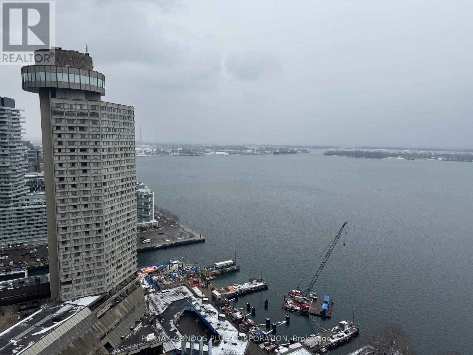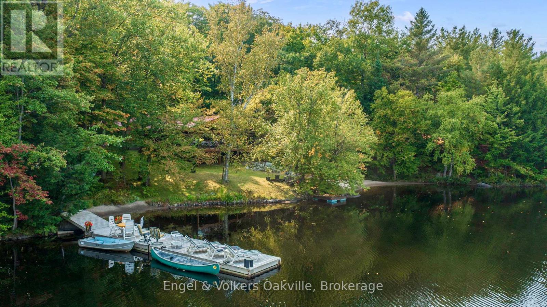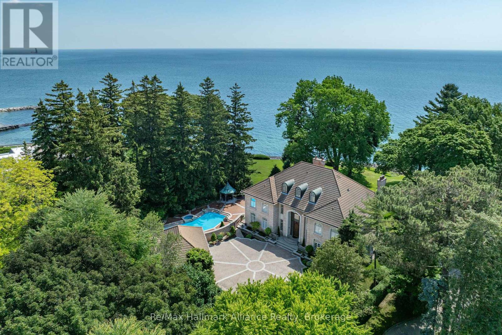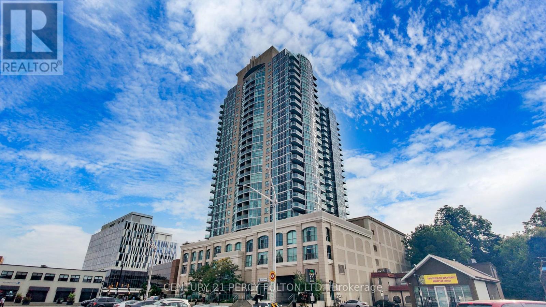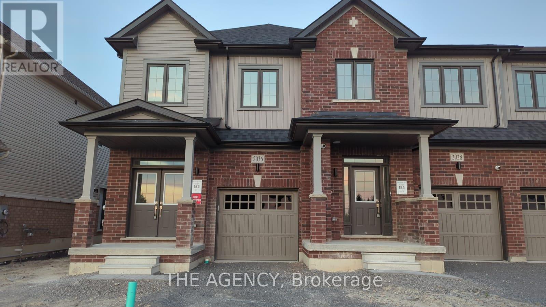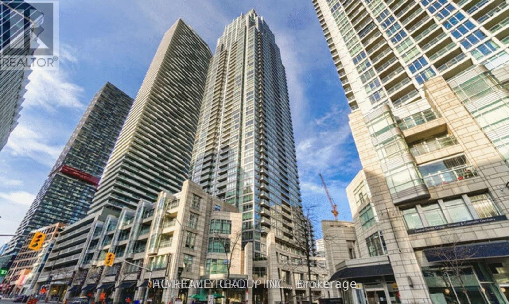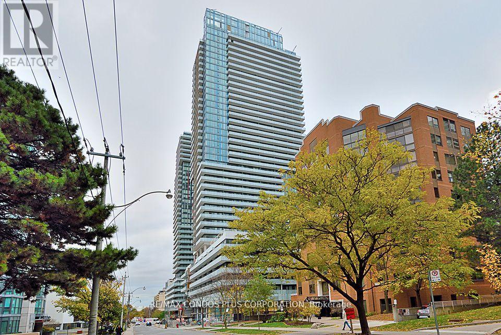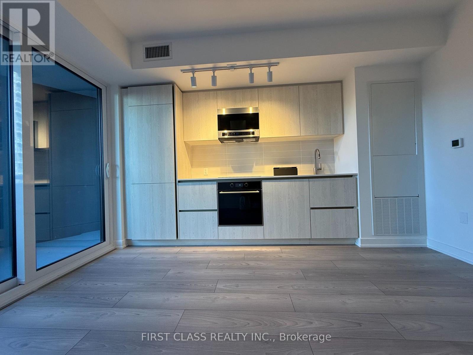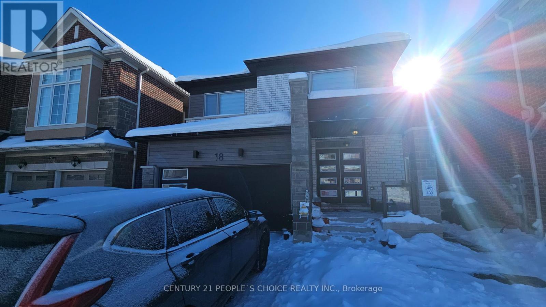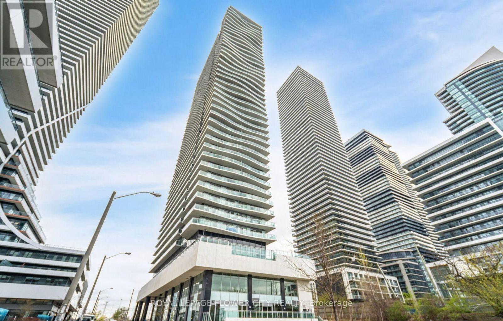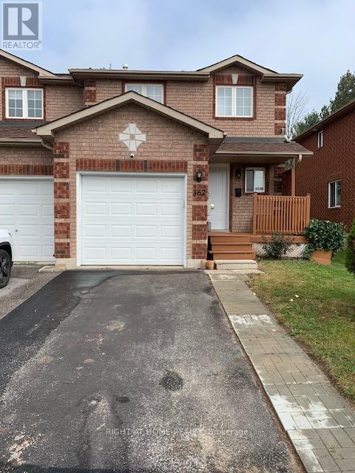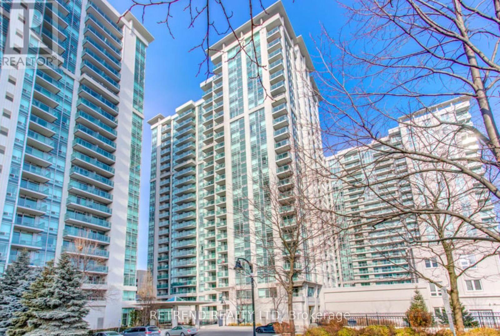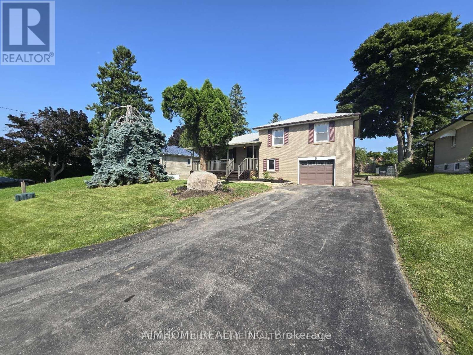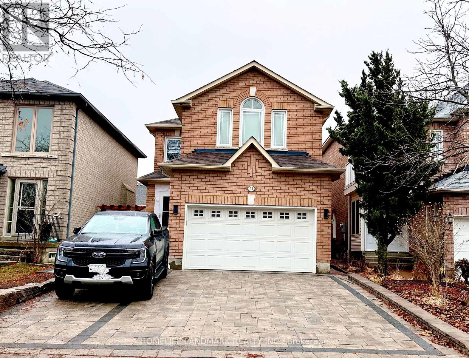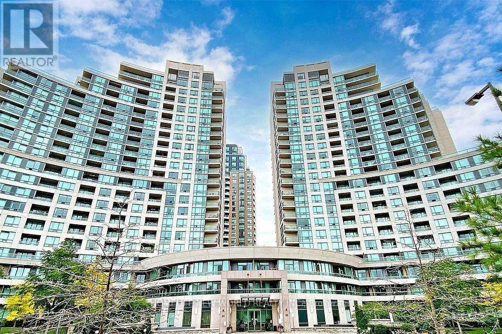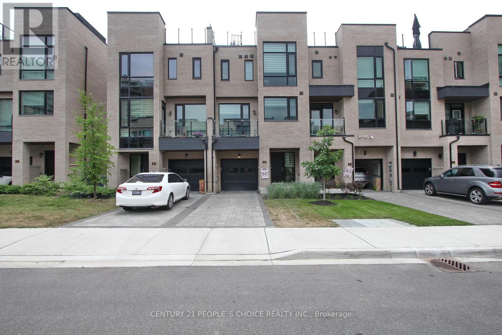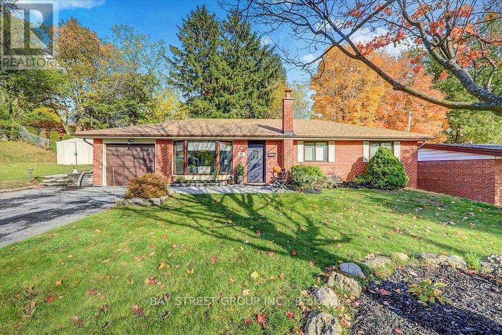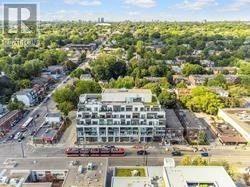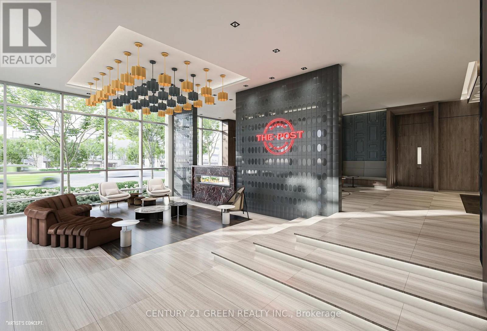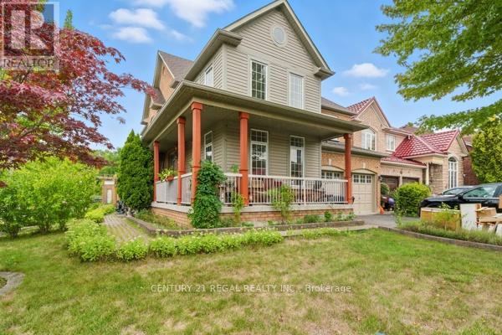151 Cedar Crest Beach Road
Clarington, Ontario
Rare Waterfront Treasure In One Of Bowmanville's Most Prestigious Communities!Enjoy 60 Feet Of Private Lake Ontario Shoreline Perfect For Swimming, Kayaking,Paddle Boarding, Or Fishing From Your Own Backyard. Tucked Away On A Lush,Oversized 290-Foot Deep Lot, This Tranquil Lakeside Retreat Offers AnUnparalleled Connection To Nature. Charming Waterfront Home With Priceless Views Right From Your Living Room. Walkout To Concrete Patio & Private Beach Or Enjoy Bonfires While Listening To The Lapping Sounds Of The Waves.The Expansive Great Room Stuns With Soaring Vaulted Ceilings And A Dramatic Floor-To-Ceiling Stone Fireplace An Inviting Space For Elegant Gatherings. The Second-Floor Primary Suite Is A Serene Sanctuary, Featuring A Walk-In Closet, A Spa-Inspired Ensuite With A Double Walk-In Shower, And Two Private Balconies With Breathtaking Lake Views. Two Generously Sized Main-Floor Bedrooms With Large Closets Provide Comfort And Flexibility For Family Or Guests. Step Outside To A Spacious Lakeside Deck, Cozy Up By The Fire Pit At The Water's Edge, And Take In Panoramic Sunrises In This One-Of-A-Kind Lakefront Haven. Minutes To Hwy 401, Historic Downtown Bowmanville, Dining, Shopping, Schools, And The Hospital. Financing Is Available. (id:61852)
Sutton Group-Admiral Realty Inc.
781 Stone Street
Oshawa, Ontario
Breathtaking views Of Lake Ontario, perennial Gardens Galore. Take in sunsets as you admire the view over the lake of CN Tower on clear skies. Open concept main floor with additional overlooking deck walk out & Lake. 4 skylights & pot lights throughout Kitchens & Bathrooms updated with Glass Shower Enclosures. This home is perfect for entertaining with 2 decks, custom bar & soothing hot tub. Too many upgrades to mention. (id:61852)
Sotheby's International Realty Canada
57 Brunswick Avenue
Toronto, Ontario
Spacious Two Bedrooms Basement Apartment For Rent. Located in the heart of Harbour Village. Walking distance to U of T, The Annex, Little Italy & Palmerston. Stainless steel kitchen appliances. Central AC. All utilities are included except Cable TV & Internet. Looking for A+ Tenants. Available Feb 1, 2026. (id:61852)
Right At Home Realty
201 - 735 Don Mills Road
Toronto, Ontario
Introducing suite 201 at 735 Don Mills Road, a beautifully renovated 1-bedroom, 1-bathroom condo in Toronto's vibrant Flemingdon Park neighbourhood. This freshly repainted unit features new flooring throughout, a modern kitchen with a stylish backsplash and ceramic tile, and a contemporary bathroom. Large windows fill the space with natural light, creating a bright and inviting atmosphere. All utilities, internet, and cable TV are included, providing exceptional value and convenience. The well-managed building offers excellent amenities including an indoor pool, gym, sauna, and 24-hour security. Ideally located near the Aga Khan Museum, Loblaws Superstore, and with TTC access right at your doorstep, this home offers both comfort and connectivity in a prime location! (id:61852)
Royal Team Realty Inc.
3221 - 33 Harbour Square
Toronto, Ontario
Executive Furnished two bedroom + 2 bathrooms,parking, approx 1450 sq ft with beautiful views of harbour and lake ontario.Hardwood floors throughout,Building has private shuttle bus service for residents,indoor salt water pool + sauna,gym and weight room,guest suites,concierge desk and security guards,lots of visitor prk,library,car wash,hobby room,party room++Rental amount includes hydro,cable + internet. (id:61852)
RE/MAX Condos Plus Corporation
99 Dayeo Drive
Georgian Bay, Ontario
WATERFRONT 0.43 ACRE LOT with 116 feet of private lake opportunities situated in the Muskokas on Lake Myers. This vacant land has direct access to water and a private dock for boating and fishing. Prime location with spectacular views w/ a custom built bunkie on the property! A perfect opportunity to customize this space with waterfront access and private shoreline. Follow your Dream, Home to the Muskokas! (id:61852)
Engel & Volkers Oakville
49 Cox Drive
Oakville, Ontario
Welcome to an exceptional waterfront residence on one of South East Oakville's most private and prestigious streets. Set on a quiet cul-de-sac with full riparian rights, this landmark estate offers nearly 9,300 square feet of finished living space and stunning lake views from almost every room. A long, gated drive leads to manicured grounds, mature trees and a sun-filled backyard with pool, multiple terraces and direct access to the lake. Designed for both everyday living and elegant entertaining, the main level features a grand foyer, formal living and dining rooms, a lake-facing great room with fireplace and a bright kitchen and breakfast area that open to the terrace. The upper level is highlighted by a private primary suite with balcony, sitting area, walk-in closet and spa-like ensuite overlooking the water. Three additional bedrooms on this level offer ensuite or semi-ensuite access and either lake or garden views. A main floor bedroom provides ideal guest or in-law accommodation. The fully finished lower level includes a spacious recreation room, games area, wine cellar, sauna, full bathroom and a walk-out to the backyard and pool. A lower-level guest suite with ensuite offers additional privacy for extended family or visitors. This rare property combines lakefront living with proximity to the best of Oakville. Walking distance to top-rated public and private schools, close to downtown shops, restaurants, marinas, parks and highways. A unique opportunity to own on the water in Eastlake-where privacy, scale and views come together in one of Oakville's finest settings. (id:61852)
RE/MAX Hallmark Alliance Realty
1612 - 9 George Street N
Brampton, Ontario
Welcome to The Renaissance in the heart of Downtown Brampton! This warm and inviting Northwest-facing 2+1 bedroom, 2-bath condo offers floor-to-ceiling windows that fill the home with natural light and showcase stunning sunset views from your private balcony. The open living and dining areas are perfect for family time, while the renovated flooring and upgraded lighting create a bright, modern feel. The stylish kitchen features marble counters, stainless steel appliances, plenty of cabinetry, and a breakfast bar that makes meals and entertaining easy. Both washrooms have been beautifully updated with fresh finishes, giving the whole home a polished look. Added conveniences include ensuite laundry, underground parking, and a storage locker. Families will love being steps from schools, parks, the Rose Theatre, and Garden Square events, plus nearby shops, markets, and transit options. With 24/7 concierge and security, this condo is the perfect place to enjoy comfort, community, and family living. (id:61852)
Century 21 Percy Fulton Ltd.
2036 Horace Duncan Crescent
Oshawa, Ontario
Welcome to 2036 Horace Duncan Crescent! Discover this newly built home in this bright and spacious 4-bedroom, 2 storey end unit townhouse in family-friendly Oshawa, conveniently located near Colin Road and Harmony Road, all for yourself! This space offers an open living area with an electric fireplace and stylish vinyl flooring throughout. The master suite offers a luxurious walk-in closet and ensuite. A versatile fourth bedroom is also featured that can double as a home office, along with 3 modern bathrooms for added convenience. The upstairs laundry makes chores a breeze, and you'll appreciate the inside access to the garage, plus parking for two vehicles. An unfinished basement provides extra storage or potential for your personal touch. (id:61852)
The Agency
811 Master Bedroom - 2191 Yonge Street
Toronto, Ontario
Flexible Lease Term For ONE person: One master bedroom in Perfect Midtown Location With Shops, Restaurants And The Ttc Literally At Your Doorstep! Great Layout. Perfect Open Concept Living Dining Space. Exclusive Use Of Own Ensuite And Walk-In Closet. Leed Certified Building With High End Amenities And A Great Social Environment. 50% Utilities. (id:61852)
Hc Realty Group Inc.
2202 - 161 Roehampton Avenue
Toronto, Ontario
Beautiful 1 Bed + Den suite offering 547 sq ft of functional living space plus a balcony with stunning west-facing views in the highly sought-after Yonge & Eglinton area. Enjoy a Walk Score of 97, soaring 9 ft ceilings, and hardwood floors throughout. The bedroom features a full window, and both the kitchen and bathroom include upgraded, high-end custom cabinetry, countertops, and backsplash. Just steps to the subway, restaurants, and shopping. Exceptional building amenities include an outdoor pool, hot tub, cabanas, BBQ area, and a fire pit lounge. (id:61852)
RE/MAX Condos Plus Corporation
318s - 110 Broadway Avenue
Toronto, Ontario
Untitled Toronto - Pharrell Williams Collaboration. Be the first to live in this 500 sq. ft. one-bedroom suite at Untitled Toronto by Reserve Properties and Westdale Properties, in collaboration with Pharrell Williams. Modern upgrades include vinyl flooring, a framed mirror foyer closet, East-facing balcony, premium integrated stainless steel appliances, Stone Grey Matte cabinetry, Quartz countertops, and under-cabinet lighting. The four-piece bathroom features upgraded porcelain accents, Quartz countertop, and sleek glass panel bathtub.Enjoy 34,000+ sq. ft. of amenities: pool and spa, gym, yoga studio, rooftop dining, coworking lounges, meditation garden, kids' playroom, screening room, and concierge lobby. Steps from Yonge & Eglinton transit, shopping, dining, and parks. (id:61852)
First Class Realty Inc.
Upper - 18 Hammermeister Street
Kitchener, Ontario
2 Year Old 2 Car Garage Detached House for Rent. Close to shopping and amenities. Contemporary style floorplan. Generous size open concept Great room and dining room with kitchen on the side. Nicely Upgraded Home looking for a good Family as a Tenant. Upstairs has 4 generous bedrooms with 2 washrooms and Laundry room. Basement is a legal second dwelling with separate entrance and with no connection with this Main house. (id:61852)
Century 21 People's Choice Realty Inc.
1307 - 33 Shore Breeze Drive
Toronto, Ontario
Experience modern waterfront living in this bright and inviting 1-bedroom condo located in one of Etobicoke's most desirable lakeside communities. Just 15 minutes from downtown, this beautifully designed suite features an open-concept layout, a sleek kitchen with stainless steel appliances and a functional island, in-suite laundry, and a private balcony with clear lake views accessible from both the bedroom and living room. Enjoy peaceful sunrises, serene water views, and a lifestyle that blends nature with urban convenience. Residents have access to exceptional amenities including a fully equipped gym, outdoor pool, guest suites, theatre room, sports simulator, mini golf, and more. A locker is included for extra storage. Parking is not included but may be available for rent through building management-tenant to verify. The perfect rental for anyone seeking comfort, style, and the best of lakeside living. (id:61852)
Royal LePage Flower City Realty
362 Dunsmore Lane
Barrie, Ontario
THIS TOTALLY RENOVATED 2 STORY END UNIT TOWNHOME AWAITS YOU. THE HOME INCLUDES S/S DOUBLE DOOR FRIDGE, STOVE, DISHWASHER ,OVER THE RANGE MICROWAVE AND WHITE WASHER/DRYER IN FINISHED BASEMENT. THE FENCED BACK YARD FEATURES A HUGE DECK AND PRIVACY WITH NO HOMES BEHIND. CLOSE TO THE #400 HWY, ROYAL VICTORIAN HOSPITAL, SHOPPING AND GEORGIAN COLLEGE. ENJOY WINTER AND SUMMER ACTIVITIES ON NEARBY SIMCOE AND LITTLE LAKES. COME VISIT! NO SMOKERS , PETS TO BE APPOVED BY LANDLORD. AAA TENANTS NEED ONLY APPLY. (id:61852)
Right At Home Realty
909 - 35 Bales Avenue
Toronto, Ontario
Luxurious 1-bedroom suite with an east-facing view and a spacious balcony. Featuring hardwood floors, a modern kitchen, and a functional layout. Conveniently located just a 5-minute walk to Sheppard Subway Station and close to Hwy 401. Enjoy exceptional building amenities, Luxurious 1-bedroom suite with an east-facing view and a spacious balcony. Featuring hardwood including 24-hour concierge, indoor pool, sauna, gym, meeting room, party room, and guest suites. Perfect for those seeking comfort, convenience, and a prime North York location (id:61852)
Retrend Realty Ltd
6 Abercorn Road
Markham, Ontario
Newly renovated Main Floor, Upper level and lower level, 3 BRs, 1 washrooms for rent. Living room combines with dining room; Huge lot size of 70.05 x 156.15 Feet with a long driveway and huge backyard; 4 Driveway Parking Spots; Laundry room; Friendly neighbourhood; Close to supermarkets, malls, Markham Go Station, York Region Transit bus; Top ranked high school. (id:61852)
Aimhome Realty Inc.
Bsmt - 21 Villandry Crescent
Vaughan, Ontario
Bright and spacious newly renovated two bedroom basement apartment in a prime Vaughan location!The suite features two well-sized bedrooms, a fully equipped bathroom, and a bright, open-plan living/dining area. The upgraded kitchen, equipped with modern appliances, and a practical layout, is ideal for everyday cooking.The apartment boasts a separate private entrance, access via the garage, recessed lighting throughout, and convenient private laundry facilities. Located in a quiet and peaceful neighborhood, within walking distance of schools, parks and scenic trails, it's a fantastic choice for outdoor activities.Important location: Minutes to Highway 400, Vaughan Mills Shopping Centre, Fantasyland Canada, shopping center, and public transportation stops. Ideal for small families or working professionals seeking comfortable, spacious, and private space. one driveway parking is available. (id:61852)
Homelife Landmark Realty Inc.
1705 - 509 Beecroft Road N
Toronto, Ontario
Bright, airy, and thoughtfully laid out 2-bedroom condo at Yonge & Finch steps to Finch Subway, GO/UP, cafés, restaurants, parks, and everyday conveniences. This suite features a functional split-bedroom plan with a sun-filled open-concept living/dining area that walks out to a full-width balcony with unobstructed west views for golden-hour sunsets. The kitchen is equipped with stainless steel appliances and a granite countertop, while the spacious primary bedroom boasts a walk-in closet and its own balcony walkout; the second bedroom offers a large closet and floor-to-ceiling window. Enjoy year-round comfort with central air and ensuite laundry, plus one owned underground parking space. Residents love this well-managed building for its resort-style amenities: 24-hour concierge/security, an excellent fitness centre, indoor pool, theatre, party/rec room, and ample visitor parking. All utilities ,heat, hydro, water are included in the rent, making monthly budgeting simple and stress-free. Furnished option available for a truly turnkey move-in. Ideal for professionals, small families, and anyone seeking a vibrant, transit-first lifestyle without sacrificing space or convenience. (id:61852)
Homelife New World Realty Inc.
43 Pony Farm Drive
Toronto, Ontario
Gorgeous Luxury Town Home In Upscale Neighborhood Of Etobicoke Available For Lease. Over 2200 Sq Ft Of Luxury With 500 Sq Ft Of Rooftop Terrace For Outdoor Fun. TTC At Door Step. Kitchen With Quartz Counter Top And Large Island. Built In S/S Appliances And Gas Cook Top. Upgraded Unit. Great Room With Fireplace. Garage Door Opener With Remote. Two Balconies. Master With Walk In Closet And Glass Shower. No smoking of any kind. Must See Unit. 4 hours notice required. Bright And Specious. Shopping Across The Street With 24 Hrs. Grocery. Shoppers, Tims, Second Cup, LCBO And Many More In Walking Distance. Major Highways Nearby. Airport Is 10 Minutes. Gas lines on rooftop and 2nd floor balcony. Parks And Soccer Field Nearby. 2 hours notice required. Immediate possession (id:61852)
Century 21 People's Choice Realty Inc.
91 Fanfare Avenue
Toronto, Ontario
Rare Opportunity! Stunning 3+2 bedroom turn-key bungalow on a large pie-shaped corner lot with an impressive curved frontage of approx. 128 ft and approx. 99 ft depth, offering privacy with mature trees and excellent curb appeal. Beautifully renovated with a bright open-concept layout and ideal use of space. Features a fully finished 2-bedroom basement apartment with separate entrance, second kitchen, and exceptional rental income potential-approx. $4,900/month in combined rents-making it perfect for multi-generational living or investors seeking strong cash flow. Located in the highly desirable Port Union Waterfront community, just minutes to waterfront trails, Rouge Beach, Port Union GO Station, TTC, Hwy 401, top schools, and close to University of Toronto and Centennial College. A move-in-ready bungalow that blends lifestyle, convenience, and tremendous long-term potential in one of East Toronto's most sought-after neighbourhoods. (id:61852)
Bay Street Group Inc.
213 - 1630 Queen Street
Toronto, Ontario
Welcome To West Beach Condos! This Spacious 1+1 Features Open-Concept Living, Kitchen & Dining With A Walk-Out To A Balcony Among The Tree Tops. The Den Is A Perfect Area For A Home Office! 4 Piece Bathroom With A Soaker Tub! Conveniently Located Steps To The Beach, Leslieville, Grocery Stores, Ttc, Parks & 15 Mins To Downtown! Includes Parking! Incredible Rooftop Common Area, A Gym & Party Room! (id:61852)
Real Estate Homeward
224 - 412 Silver Maple Road
Oakville, Ontario
For Lease - Unit 224, The Post Condos | North Oakville. Welcome to Unit 224 at The Post Condos by Greenpark Homes, a brand-new, never-lived-in luxury suite offering refined modern living in the heart of North Oakville. Less than one year old, this beautifully designed 2+1 bedroom, 2-bathroom residence features an open-concept layout with natural light. Suite Features: Spacious 2+1 bedrooms ideal for families or work-from-home needs, 2 full bathrooms with contemporary finishes, Open-concept living and dining area, Modern kitchen with countertops, stainless steel appliances, sleek cabinetry, and backsplash, Smart home technology, including keyless digital entry, in-suite wall pad, and smart thermostat, High-speed internet included in lease, One underground parking space and one owned locker included, Building Amenities, Concierge service, Fully equipped fitness center, Games room and social lounge, Party room with full kitchen (available for private bookings), Rooftop terrace with seating areas, and stunning views. Prime Location: Steps to public transit, Minutes to Longo's, Walmart, Superstore, LCBO, Canadian Tire, restaurants, gas stations, and car washes. Close to walking trails, parks, and green spaces, Easy access to Highways 403, 407, and QEW, Convenient proximity to Oakville GO Station, Sheridan College, Oakville Trafalgar Hospital, and top-rated schools. This exceptional residence combines luxury, convenience, and connectivity, making it the perfect place to call home. Book your showing today through LBO and experience life at The Post Condos. (id:61852)
Century 21 Green Realty Inc.
3 Osprey Court
Toronto, Ontario
Prime Scarborough Location Detached 4 Bedroom house near Ravine on a Court. Shows extremely well, kitchen with Island,Upgraded Washrooms, large covered deck with finished basement. Nicely landscaped . Near Toronto Zoo (id:61852)
Century 21 Regal Realty Inc.
