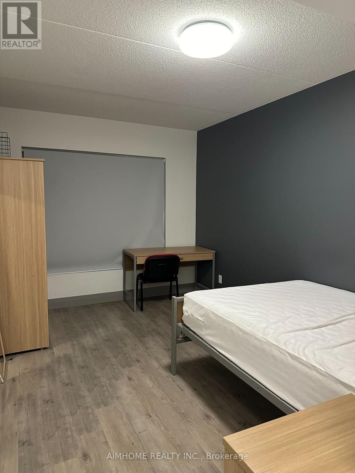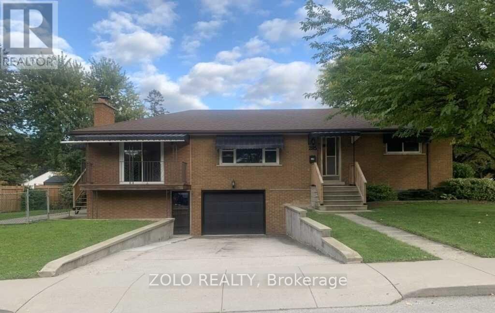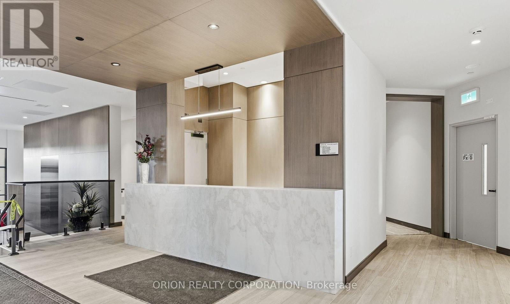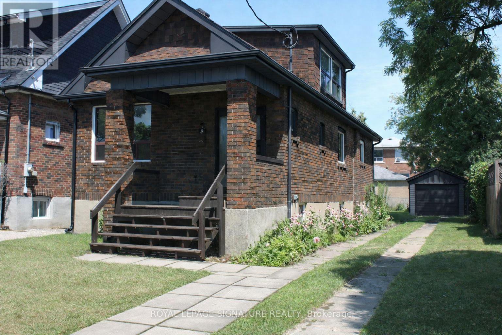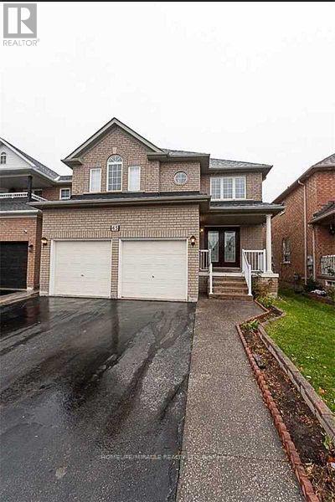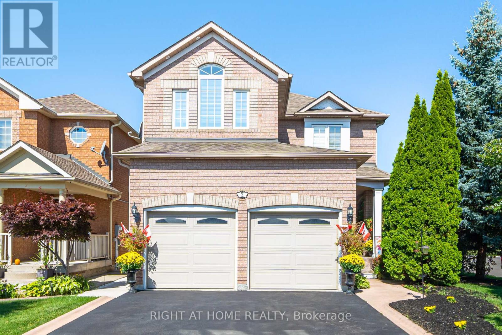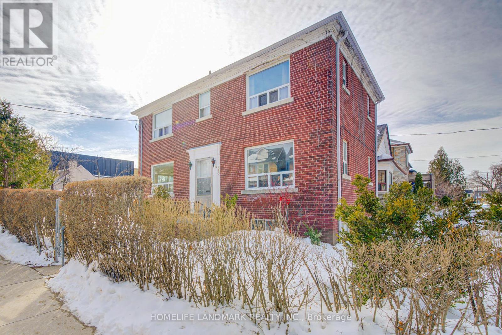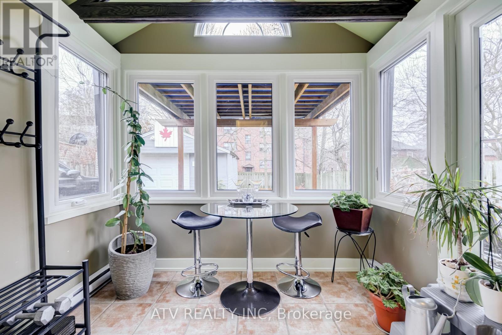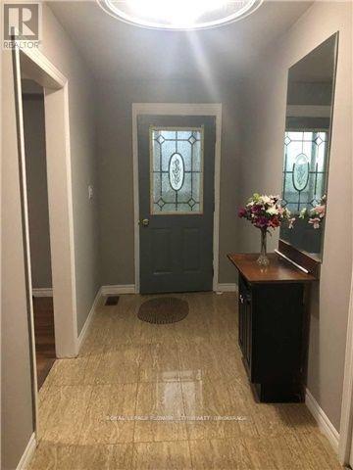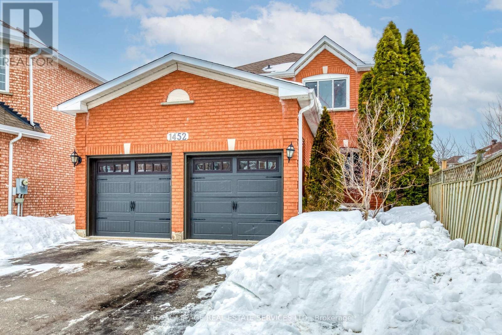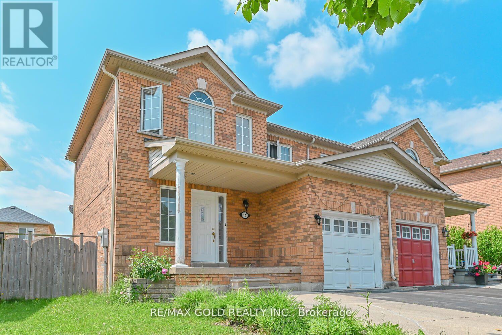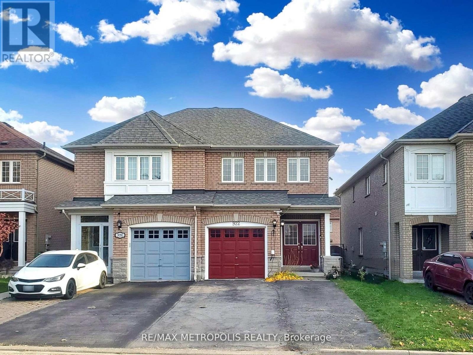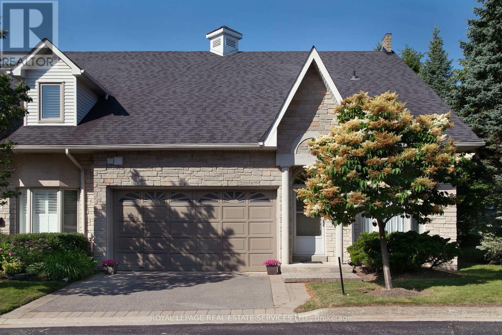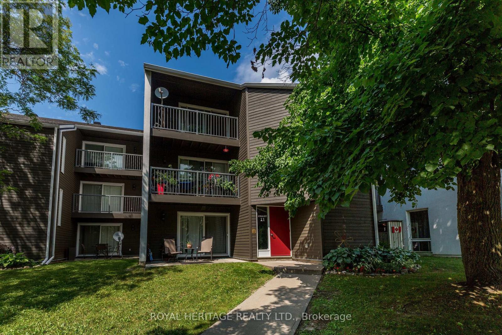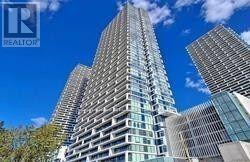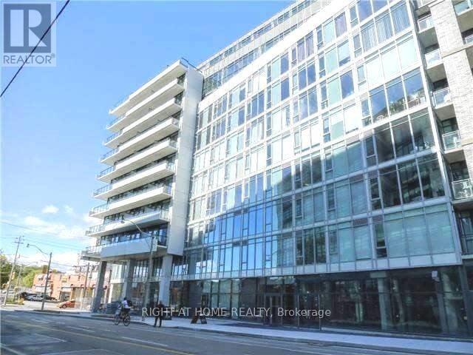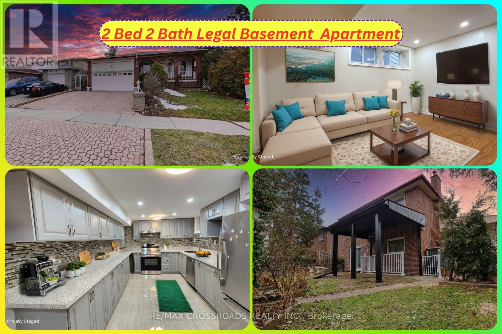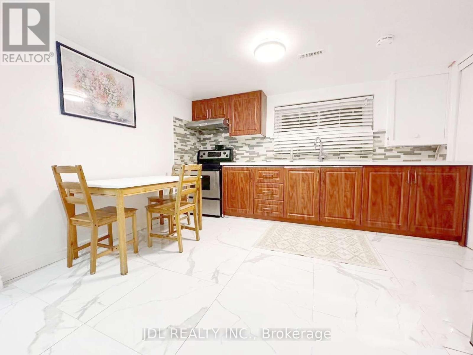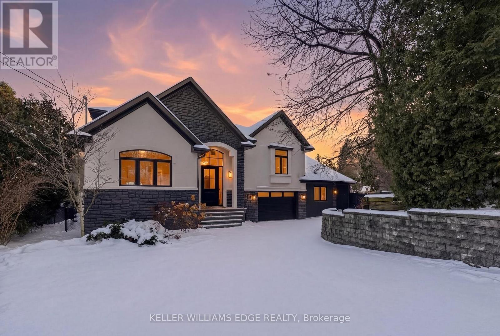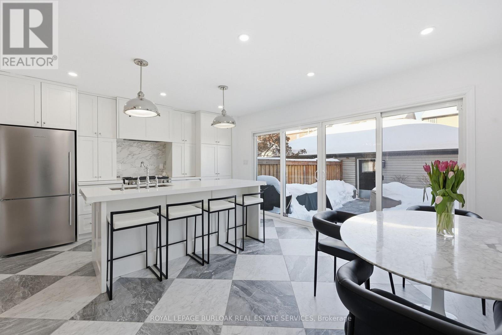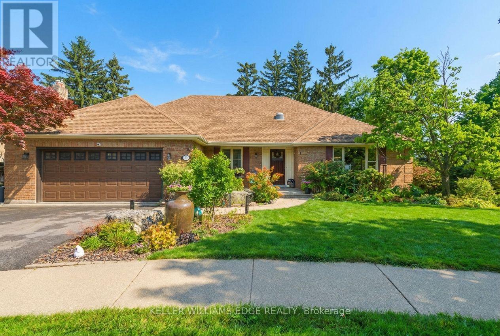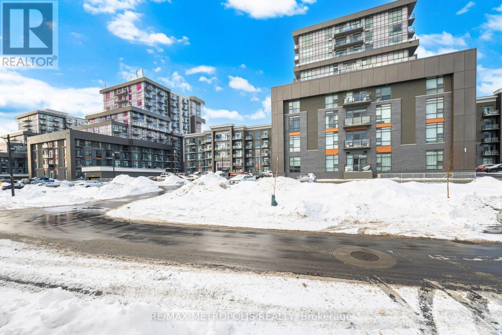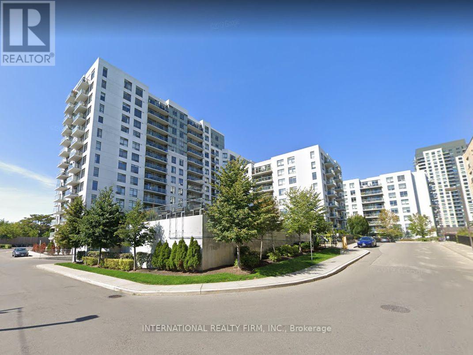250 Phillip Street
Waterloo, Ontario
Spring 2026 term sublease - Four month term from May to August 2026! Can move in earlier at end of April. It's the biggest room with private washroom in a 3 bedroom unit (girls only). Convenient for UW/WLU students! 2 min walk to UWaterloo, mins walk to WLU. Free gym. Plenty of study area, Communal basketball court, Laundry room. Fully Furnished. Bright open concept layout, modern kitchen, front dest and secure building.Just bring your suitcase and move in. The rent includes all utilities and internet. (id:61852)
Aimhome Realty Inc.
Lower / Basement - 285 West 31 Street
Hamilton, Ontario
Brand New 1-Bedroom Basement Suite in Prime West Mountain! Monthly rent covers heat, hydro, and water. Located in a quiet, family-friendly neighbourhood, you are just minutes away from Meadowlands shopping, scenic trails, top-rated schools, and major highway access (Lincoln Alexander Pkwy/Hwy 403). Features newer furnace and A/C for reliable comfort. Ideal for a quiet professional or couple seeking a move-in-ready home. No Pets. No smoking. Credit check, employment letter, and references required. Book your private showing today! (id:61852)
Zolo Realty
2203 - 8020 Derry Road
Milton, Ontario
Welcome to this brand-new 2-bedroom condo at Connectt, offering 2 full washrooms in a prime,amenity-rich location. Enjoy resort-style living with a 4th-floor outdoor rooftop pool,state-of-the-art fitness room, elegant party room, meeting space, and a convenient pet washingstation. The contemporary open-concept kitchen flows seamlessly into the bright livingarea,while the primary suite features a luxurious 4-piece ensuite for ultimate comfort. Thisstunning 22nd floor unit allows for great views of the skyline. This unit is completelyupgraded as can be seen in the Main Washroom. (id:61852)
Orion Realty Corporation
A - 5 Twentieth Street
Toronto, Ontario
Welcome to 5 Twentieth St! Enjoy this amazing location just north of the main Lake Shore strip in New Toronto and a few streets west of Humber College. This spacious 2-storey unit offers nearly 1,200sqft and 4 bedrooms spanned across the main & upper levels! Set on a premium 40' lot, the extra-wide footprint creates a noticeably open & airy interior from the moment you step in. Be the first to live in this beautifully renovated home! featuring a new kitchen; quartz countertop, subway tile backsplash, brand new appliances, under-cabinet lighting, and new floor tile; updated washroom: new stylish staircase with motion-sensor step lighting; brand-new washer & dryer; LED light fixtures and fresh paint throughout. The main floor offers large open-concept living & dining rooms that are flooded with natural light through the massive west-facing front window; 4-piece washroom + two generously sized bedrooms one with a walk-out to the back deck. Upstairs, you'll find the spacious primary bedroom w/ large window & walk-in closet + another generous sized bedroom that overlooks the tree lined backyard. Use of private single car garage! 3 parking spaces total. Private front porch & back deck. Great location for everything!, enjoy the easy commuting being steps to the Lake Shore W street car line (connects to Queen st) & bus routes + short distance to both Long Branch & Mimico Go Stations and less than 5min drive to QEW & highway 427. Conveniently close to all neighborhood amenities including endless restaurants, cafes, shops, multiple grocery stores, all bigbox stores, Sherway Gardens Mall, etc, etc. Very short walk to Humber Campus, awesome waterfront trails & parks, Colonel Samuel Smith outdoor skating trail and much much more!! (id:61852)
Royal LePage Signature Realty
45 Newark Way
Brampton, Ontario
Don't miss prime Location opportunity Beautiful & spacious 2650 sq. Ft. detached home.4 Large bedrooms (all upstairs), 3 full washrooms No carpet modern kitchen with 2 refrigerator, Double car garage, 4 total Parking spaces. Bright and specious. layout. Bedroom Layout :Huge master bedroom with Large walk in closet and 5 PC ensuite washroom,. Second bedroom with primely washroom and walk in closet. Two additional big size bedrooms with jack and jill washroom. All bedroom located on the second floor. Location highlights:- walk in distance to Chalo Freshco, Tim Hortons, Grocery Store, Gas Station, Restaurant (including Punjabi restaurants, Dollar Store, and more. Library, Gurdwara Sahib (Temple), perfect for a family looking for a space comfort and convivence. (id:61852)
Homelife/miracle Realty Ltd
2 Melrose Gardens
Brampton, Ontario
Welcome to 2 Melrose Gardens! Family-focused community in Brampton's Snelgrove area. A charming detached homes community layout with generous lots, many featuring yards, mature landscaping, and a relaxed suburban feel. This stunning detached home features 3 spacious bedrooms and 4 bathrooms. Enjoy an open-concept main floor with hardwood flooring, an Upgraded Kitchen With Custom Design Cabinets And a Granite countertop with a built-in breakfast Bar. Hardwood in Dining and Living Room, Cathedral Ceiling, and Gas Fireplace. A fully finished basement with a separate entrance, featuring 2 additional bedrooms and a living/dining space with a gas fireplace and a convenient kitchenette, full washroom, making it ideal for extended family or rental income. Step outside to your private backyard retreat featuring an in-ground heated Pool And a Cabana perfect for summer entertaining. Located in a family-friendly neighbourhood close to schools, parks, shopping, transit, and Convenient access to Hwy 410, nearby shopping centres, and places of worship. Located in close proximity to a 3-acre park (Mayfield Park), ideal for outdoor recreation. Steps to Cunnington Parkette with playground on Melrose, A rare find with incredible potential. Don't miss this amazing opportunity!. -The house is freshly painted throughout with Zebra blinds on every window. -Driveway sealed (Aug 2025) for a fresh, clean look. -Owned a tankless water heater for energy efficiency. -Owned Central heating(Furnace)and AC. -New wired fire alarms and New smoke detectors installed on all floors (Jan 2025) -Shingles (2015) -Main floor laundry -Entry to house or basement also through the garage for added privacy and flexibility. (id:61852)
Right At Home Realty
880 Shaw Street
Toronto, Ontario
Truly a gem in one of Toronto's most desirable neighbourhoods, Christie Pits. Rare 116-ft frontage corner lot featuring 4 bedrooms, 3 bathrooms, and almost 1,500 sq ft of above-grade living space. Enjoy a large private backyard and two private parking spaces! Quality finishes include solid oak floors, stairs, and banisters. Finished basement with separate entrance provides additional space. One of Toronto's most sought-after neighbourhoods: Enjoy Summer Baseball Games and local music festivals at Christie Pits Park, Shop And Dine In The Annex and Korean Town, and the Legendary Indie Grocer Fiesta Farms is also just a short walk away. A few steps to Ossington subway station and top-rated schools as well. Offers the perfect balance of urban convenience and quiet residential charm, ideal for a walkable, connected lifestyle in the heart of Toronto. (id:61852)
Homelife Landmark Realty Inc.
19 Albani Street
Toronto, Ontario
Charming Renovated Detached Home in Prime Mimico - Steps to the Lake!Beautifully updated double-brick detached home on a rare 40 x 125 ft lot, located on a quietone-way street. Featuring 3+2 bedrooms, 3 bathrooms, 2 kitchens, and 2 laundry areas, thisversatile layout is ideal for families or multi-generational living.The custom main-floor kitchen offers quartz countertops, stainless steel appliances, built-incabinetry, and stylish backsplash. A bright four-season sunroom with two walkouts leads to afully fenced backyard with wrap-around concrete patio, gas BBQ hookup, cedar pergola, anddouble cedar gate.Separate entrance to a finished basement apartment, ideal as a 1-bedroom suite or 2-bedroomconfiguration with shared kitchen and bath.Oversized 1.5-car garage with workbench plus driveway parking for 4 cars. Most windowsupdated. New gutters with leaf guards and downspouts. New survey, open permit, anddrawings for second-floor extension available. Inspection report available.Walk to the lake, parks, schools, library, skating rink, and transit to downtown. (id:61852)
Atv Realty Inc
13465 Centreville Creek Road
Caledon, Ontario
This stunning home features 3 spacious bedrooms plus 2 additional bedrooms in a fully finished walk-out basement. Enjoy an open-concept layout with a beautiful modern kitchen equipped with quality appliances, perfect for family living and entertaining. The cozy family room offers a warm and inviting space to relax. The property includes a double-car garage and an impressive driveway with parking for up to 10 vehicles. Located in a peaceful setting, yet just a 5-minute drive to Brampton and Bolton, this home offers the perfect balance of convenience and tranquility. (id:61852)
Royal LePage Flower City Realty
1452 Rimon Street
Mississauga, Ontario
Bright and Spacious 2-Storey Detached Home in a Family-Friendly Mississauga Neighbourhood. This well-designed 2-storey detached home offers a bright, functional layout ideal for everyday family living. A spacious foyer welcomes you into the open-concept living and dining areas, complemented by gleaming hardwood floors and abundant natural light throughout. The main floor features a comfortable family room with a two-way gas fireplace and an eat-in kitchen with stainless steel appliances, providing plenty of space for daily meals and gatherings. Convenient garage access and a practical layout add to the home's everyday functionality. Upstairs offers 3 generously sized bedrooms and a comfortable living space for growing families. The finished basement, renovated in 2021, provides additional flexibility for recreation, a home office, or guest use, with an additional full bathroom, kitchen and a bedroom. Major improvements include main and second-floor renovations (2017), furnace (2022), roof shingles (2024), an A/C (2024), and an owned tankless hot water heater (2022), offering long-term comfort and peace of mind. Set on a beautifully landscaped lot with a private backyard, this home is located close to schools, parks, shopping, transit, and major highways, including 401 and 403, making it an excellent choice for families seeking both convenience and lifestyle. (id:61852)
Royal LePage Real Estate Services Ltd.
14 Topiary Lane
Brampton, Ontario
Discover This Move-In Ready 3+1 Bedroom, 3 Washrooms Home, 2 Laundries. Nestled In A Family-Friendly Neighborhood. Offering Style And Comfort, Bright Open-Concept Living/Dining Area, Kitchen Featuring Stainless Steel Appliances, And Plenty Of Storage, Backyard Perfect For Relaxing Or Entertaining,Close To Schools, Parks, Shopping, And Easy Access To Highways 401 & 407, Ideal For Families. (id:61852)
RE/MAX Gold Realty Inc.
Main - 922 Tambourine Terrace
Mississauga, Ontario
Absolutely Stunning Home In Most Desirable Meadowvale Village with no sidewalk. Spacious, Clean & Bright Home On A Child Safe Street. Double Door Entry. Gleaming Hardwood Floors without carpet, Beautiful Hardwood Staircase. Updated Kitchen With Granite Counter Top, Backsplash And Stainless Steel Appliances. 4 Large Bdrms, Master W/Upgraded 4 Pc Ensuite. Walking Distance To Schools Library And Trails. Minutes To Hwy 401, 407 And Heartland Shopping Center. Approved EV Charging Station. Pot Lights, and much more. (id:61852)
RE/MAX Metropolis Realty
413 - 25 Fontenay Court
Toronto, Ontario
Lowest Price In the Complex for a 2 bedroom+ Den/2 bath suite!! Impressive Luxury Suite in the Podium Section with Unobstructed Views! Excellent condition, One Of A Few Larger Suites 1094 Sq ft! A Large 100 sq ft Balcony with Private Views of the Humber River, Trails & Parks. Open Concept Design! Rarely available, Stunning Split 2 Bedroom + Den With A Window (Large Enough For a 3rd Bedroom). 1 Parking (Steps to the Elevator) & Locker! It Boasts A Large Modern Kitchen With Upgraded Cabinets & Backsplash & a Centre Island! Spacious Master Bedroom with Ensuite Bath with Marble Upgrades. A Separate Laundry Room With Laundry Sink! Many Upgrades & Beautiful Finishes. Convenient Central Etobicoke Location! Main Level of Building offers, Medical Clinic, Pharmacy, Hair Salon, Espresso Cafe & Gelato, Canada Post. Esso Gas & Circle K Convenience Store Near by. Steps to Bike Trails, Lambton Golf & Country Club, Scarlett Heights Park, James Garden, Major Highways 401 & 427, TTC, Cafes, Tim Hortons & Scarlett Heights Park. Parking Close to Elevator. 24 Hr Security. BBQ's on Rooftop plus Terrace with Landscaped gardens, Cabana, Great Resort Like Amenities: Virtual Golf Simulator, Theatre, 24 hr Concierge, 2 Party Rooms, Guest Suites, Media Room, Pet Spa, Meeting Room, Security Guard, Indoor Pool, Bike Storage, Fitness Center, Gym & Sauna. (id:61852)
RE/MAX Your Community Realty
21 - 1010 Cristina Court
Mississauga, Ontario
Live in comfort and style! End unit bungaloft with double garage and double driveway in small community of 21 townhomes on a quiet cul-de-sac. Spacious, open concept layout with soaring 7 m high cathedral ceiling. Easily live on one level with two main floor bedrooms and bathrooms and main floor laundry room. Updated kitchen with solid maple cabinetry and quartz countertops. Both bedrooms have vaulted 5.6 m high ceilings, and the primary bedroom has a 4-piece ensuite with soaker tub and walk-in closet. Large, bonus loft, currently used as family room and office space, could be converted to extra bedroom/bathroom. Huge, open basement has potential to be whatever you want. Convenient interior door to the garage, Walk out to a large, 23' by 7'secluded deck. Located close to Lake Ontario and Rattray Marsh and a short way from the vibrant villages of Clarkson and Port Credit with restaurants, shopping and amenities. QEW is nearby or take public transit (practically outside your door) and connect to the GO Train. Move in ready. Don't miss this one! (id:61852)
Royal LePage Real Estate Services Ltd.
311 - 1102 Horseshoe Valley Road W
Oro-Medonte, Ontario
- (id:61852)
Royal Heritage Realty Ltd.
4003 - 950 Portage Parkway
Vaughan, Ontario
Luxury 2Bed,2Bath At The Stunning Transit City 3 East Tower In A Prime Location In Vaughan Metropolitan Centre. Bright &Spacious East Facing Unit. Total 779Sqft (665Sq+114Sq) With Large Balcony. Floor To Ceiling Windows, Lots Of Natural Light, Laminated Floors Thru-Out, Stunning Kitchen W/Quartz Counters & Integrated Appliances. Step To Subway, York University(Apprx.5Min), Downtown Toronto(Apprx.30Min), Ymca, Banks, Shopping Mall Etc. Extras:Built/In Appliances: Stove/Cooktop, Range Hood, Oven, Dishwasher, Fridge, Microwave, Washer/Dryer, All Custom Window Coverings, All Electrical Light Fixtures. (id:61852)
Homelife Superstars Real Estate Limited
1006 - 1190 Dundas Street E
Toronto, Ontario
Open Concept Condo With Floor To Ceiling Windows And Wrap Around Corner, Layout is Spacious & Easily Dividable Sleeping/Living Area. All Just Steps to Shops And Restaurants In Riverdale & Leslieville. Ttc At Your Doorstep, Hardwood Floors, Quartz Countertops. Building Has Great Amenities With Roof Top Deck, Party Room, Guest Suites, Gym & Concierge. **Pictures from a Prev. Listing (id:61852)
Right At Home Realty
Bsmt - 20 Massie Street
Toronto, Ontario
Welcome to 20 Massie Street, a rare luxury legal basement apartment in Toronto that feels nothing like a basement and everything like a beautifully designed private suite. This 2 bed, 2 bath unit has been fully approved by the City of Toronto and offers an elevated living experience with bright sun filled spaces, modern finishes, and a thoughtful layout that brings style and comfort together. From the moment you step inside, the natural light stands out with large egress windows in every bedroom that brighten the entire home and create a warm, airy feeling throughout. The open concept living area provides a welcoming space for relaxing, studying, or hosting guests, while the kitchen offers a luxury touch with quartz countertops, stainless steel appliances, a built in dishwasher, a powerful range hood, and generous counter space suited for meal preparation, morning coffee stations, or evening cooking. The highlight of this suite is the spacious primary bedroom, complete with its own private 3 piece ensuite that feels like a personal retreat with clean modern finishes and a calming sense of comfort. The second full 5 piece bathroom is equally well designed. Pot lights throughout the home create a bright and inviting atmosphere, complementing the fresh contemporary look of every room. This unit goes far beyond the expectations of a typical basement with its quality craftsmanship, elegant layout, and premium features. The location adds incredible value, with Highway 401 only minutes away for quick access across the city. Transit is convenient with two 24 Hr bus routes nearby, and both the UofT Scarborough campus and Centennial College are within a short drive. Everyday essentials including grocery stores, dining options, pharmacies, medical clinics, parks, playgrounds, and top-rated schools are all close by. Scarborough Town Centre provides major shopping, entertainment, and community amenities, Food Basics, FreshCo, Shoppers Drug mart & Walmart just minutes from home! (id:61852)
RE/MAX Crossroads Realty Inc.
115 Mintwood Drive W
Toronto, Ontario
Newly renovated bright ground level walk-out basement partial. One Large Bedroom Apartment. . Separate Entrance and Own Bathroom, One parking spot. Share Large Kitchen and dining room with a girl. Nestled On Premium Family Friendly Neighborhood. High-Demand Location. Walk To Wonderful High Ranked Schools A.Y.Jackson, Zion Heights, Chiropractic Institute. Very Convenient Location, Steps To Parks, Ttc & Go Station, Library, Plaza, Shoppers Drug Mart,Banks &Tim Hortons. (id:61852)
Jdl Realty Inc.
1316 Dundas Street
Burlington, Ontario
This stunning two-storey home is the definition of modern luxury. Extensively renovated over the past four years, it sits on a rare half-acre lot, offering a peaceful, country-like feel right in the heart of Burlington. Inside, you'll find 4 bedrooms, 3.5 bathrooms, with 4,323 sq. ft. of living space. Engineered hardwood throughout, solid panel interior doors, pot lighting, and premium finishes in every room. Oversized windows and thoughtful design allow natural light to flood the home throughout the day. A spacious formal dining room sits just off the chef's kitchen, which showcases high-end Thermador appliances, Venetian porcelain countertops on island, backsplash, and custom range hood. A completely hidden butler's area includes a second oven, build-in microwave, additional sink, and a walk-in pantry, perfect for seamless entertaining. Custom sliding doors off the living room open to a large deck and a beautifully private, fully fenced-in backyard, ideal for hosting or future pool plans. The main floor also offers a dedicated office, perfect for working from home. A separate hallway off the living room leads to two additional bedrooms that share a spacious Jack & Jill bathroom. Upstairs, the private primary wing includes a large bedroom, spa-inspired ensuite with heated floors, a walk-in closet with washer and dryer, and a private balcony with city views overlooking the backyard. All full bathrooms feature heated floors. A self-contained in-law suite offers its own entrance, full kitchen, living room with coffered ceilings, large bedroom with ensuite, in-suite laundry, and a private deck, ideal for multigenerational living or guests. The finished basement adds flexible space for a playroom, gym, media lounge, or sauna. An attached 1-car garage with inside entry completes this exceptional home. Luxury, space, and sophistication, this home truly has it all. (id:61852)
Keller Williams Edge Realty
191 Gatwick Drive
Oakville, Ontario
No stone has been left unturned in this impeccably renovated, move-in ready semi-detached home offering 3 bedrooms and 2.5 bathrooms, combining refined finishes, extensive upgrades, and a prime Oakville location. Every detail has been carefully curated, including entirely new flooring and baseboards, smooth ceilings on the main level, brand-new staircases throughout, and a fully renovated basement with built-in storage, with cohesive character across all levels. The chef-inspired kitchen has been beautifully updated with quartz countertops, a centre island with sink and breakfast bar, checkered ceramic tile flooring, and all new appliances, flowing seamlessly into an inviting eat-in area ideal for everyday family meals. The living room features an elegant coffered ceiling, while the third-floor loft offers exceptional versatility as a family room, playroom, office, or loft-style bedroom, complete with cove moulding, a gas fireplace, and skylight. All bathrooms have been luxuriously renovated with Carrara marble, and the home is enhanced with a smart home system, alarm system with additional motion detectors, an updated hot water heater, and washer and dryer, providing both comfort and peace of mind. Step outside your sliding patio doors to a private, professionally landscaped backyard courtyard designed for family BBQs and entertaining, featuring interlocking, hydrangeas trees, and new fencing on both sides completed in 2022 and 2025. The front yard is equally impressive with interlocking and a professionally painted porch, offering exceptional curb appeal. A two-car garage with a new garage door installed in 2025 and laneway access completes the package. Ideally located in the heart of Oak Park, just steps to shopping, dining, parks, and elementary and high schools. This is turnkey family living at its finest in a one-of-a-kind home! (id:61852)
Royal LePage Burloak Real Estate Services
11 Mays Crescent
Hamilton, Ontario
Tucked away on a quiet court in desirable Waterdown, this well-maintained 3+1 bedroom bungalow offers space, privacy, and convenience. Situated on grade with wheelchair accessibility, the home features three full bathrooms and a bright open-concept main floor layout connecting the family room and eat-in kitchen. Walk out to the deck overlooking a fully fenced yard, ideal for relaxing or entertaining. The finished lower level includes a fourth bedroom, full bath, and spacious recreation area providing excellent additional living space for extended family, guests, or a home office setup. Double car garage with inside entry to mudroom/laundry for added functionality. Enjoy a lifestyle surrounded by nature while still being steps to everyday amenities. Walking distance to shopping, restaurants, parks, and scenic trails. Close to excellent local schools and offering easy access to Aldershot GO, Hwy 403/407, and downtown Waterdown. A rare opportunity to lease a bungalow in one of Waterdown's most established neighbourhoods. Hot tub on property is not included in lease. (id:61852)
Keller Williams Edge Realty
118 - 460 Dundas Street E
Hamilton, Ontario
2023 Built Bright & Spacious 10ft Ceilings One Bedroom Plus Den Unit With Modern Finishes Features. Open-Concept Living Room & Kitchen With Gorgeous Quartz Island & Stainless Steel Appliances, Convenient En-suite Laundry & Walk Out Private Balcony. One Underground Parking & Locker Included. Fantastic Amenities Including Two Fully Equipped Fitness Facilities, Party Room & Roof Top Terrace w/BBQ Areas. Chic Condo Located in Sought After Waterdown Near Popular Dining, Shopping, Schools, Parks & Trails w/Easy Access to Public Transit, and Highways. (id:61852)
RE/MAX Metropolis Realty
322 - 812 Lansdowne Avenue
Toronto, Ontario
Fully renovated 1-bedroom condo in the heart of the ever-evolving Junction Triangle, featuring over $60K in thoughtful upgrades and offered at exceptional value. This light-filled suite showcases wide-plank vinyl flooring throughout and striking terrazzo-pattern porcelain tile in the bathroom.The beautifully updated kitchen is a cook's dream, complete with quartz countertops, generous prep space, under-cabinet lighting, full-size stainless steel appliances, a large centre island, and an oversized pantry that works perfectly as a locker alternative.The open-concept living and dining area is ideal for entertaining, with a walk-out to your private balcony offering peaceful treetop views. The spacious bedroom comfortably fits a king-size bed, and ensuite laundry adds everyday convenience.Step outside into one of Toronto's most dynamic neighbourhoods. The Junction Triangle blends industrial character with modern growth, home to popular breweries, boutique gyms, cafés, the West Toronto Railpath, and an exciting wave of new retail and development. Enjoy walking distance to Lansdowne Subway, the UP Express, Campbell Park, Food Basics, Shoppers, and countless dining options.Includes one underground parking space in a pet-friendly building. Other building amenities include Amazon Hub lockers, a secure parcel room, and a landscaped courtyard with BBQs. A rare opportunity to own a turnkey, renovated condo in one of the city's most vibrant neighbourhoods at a price that is hard to beat. (id:61852)
International Realty Firm
