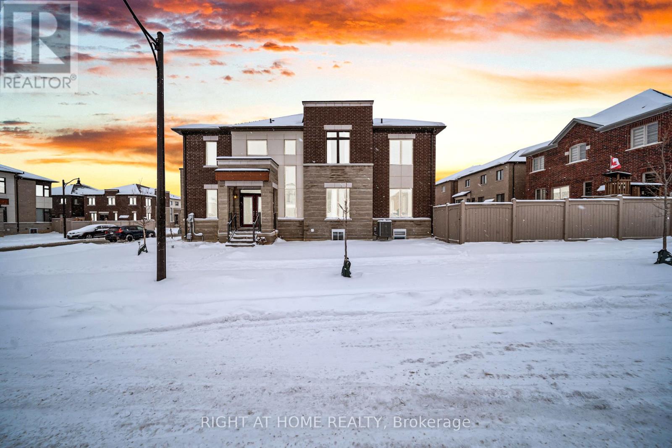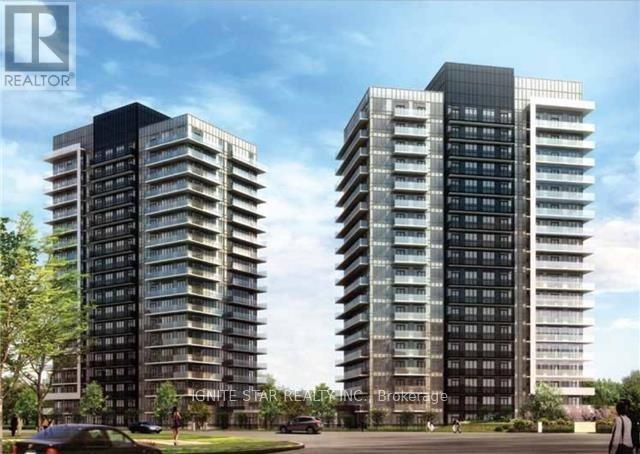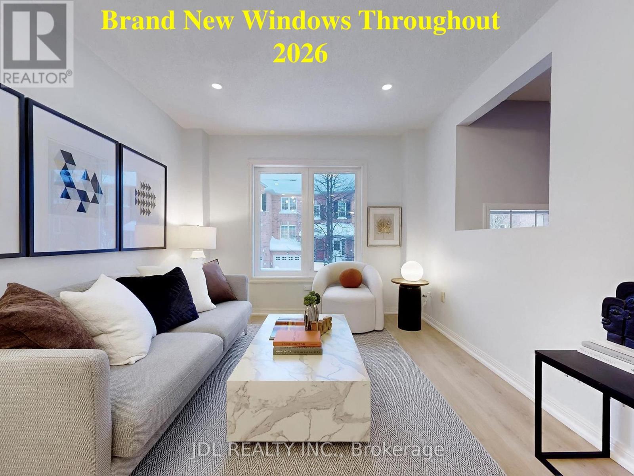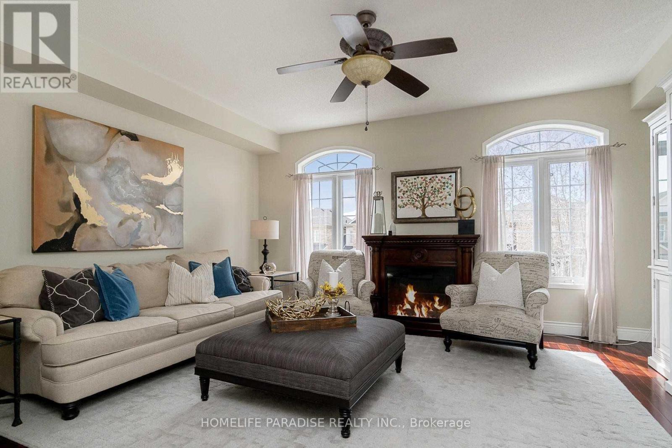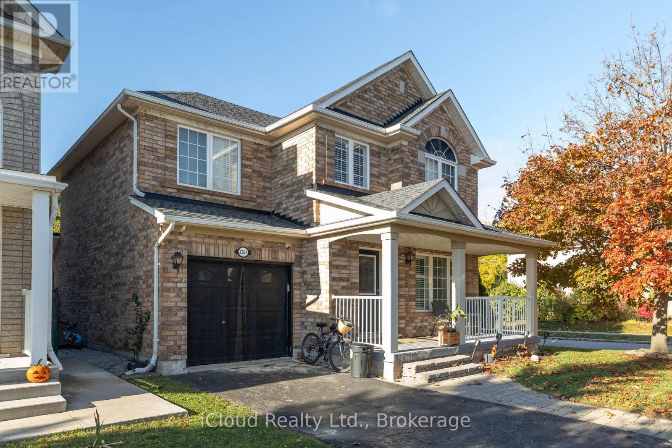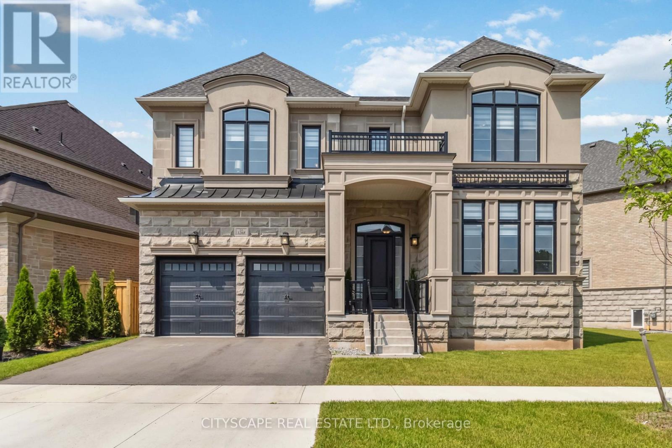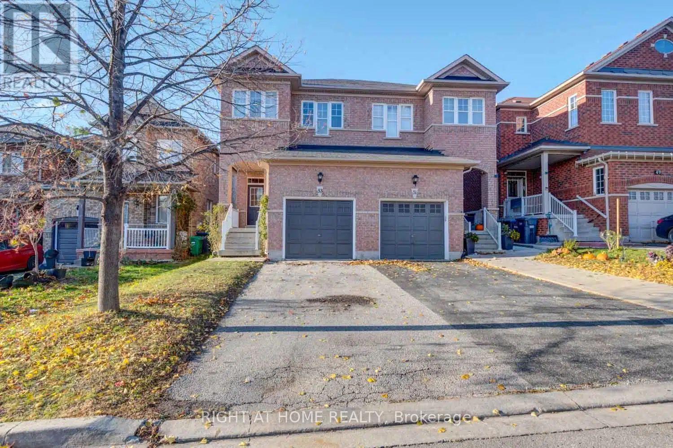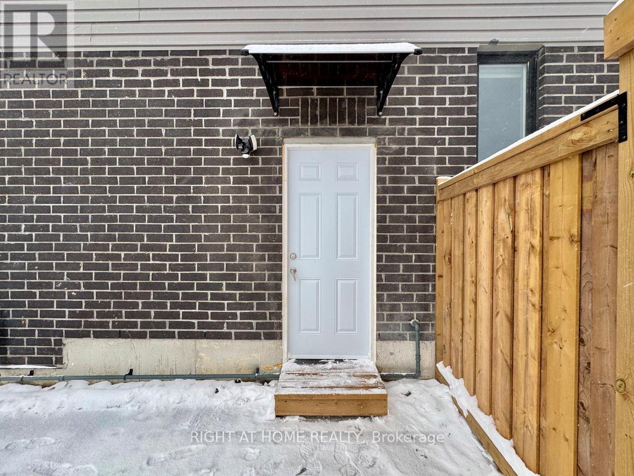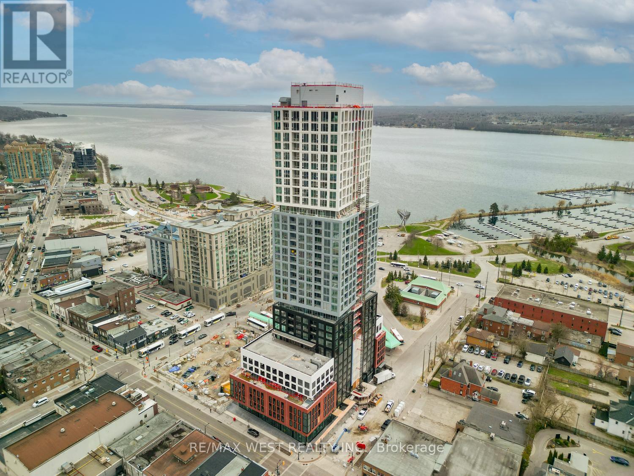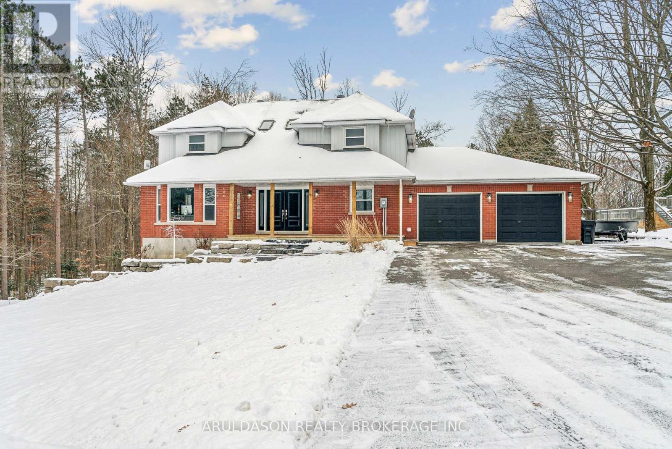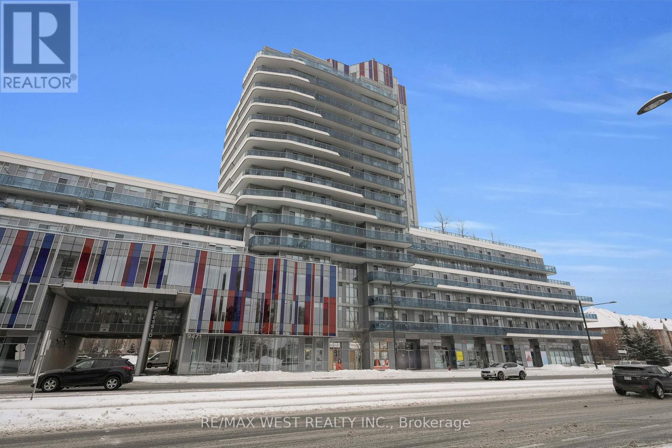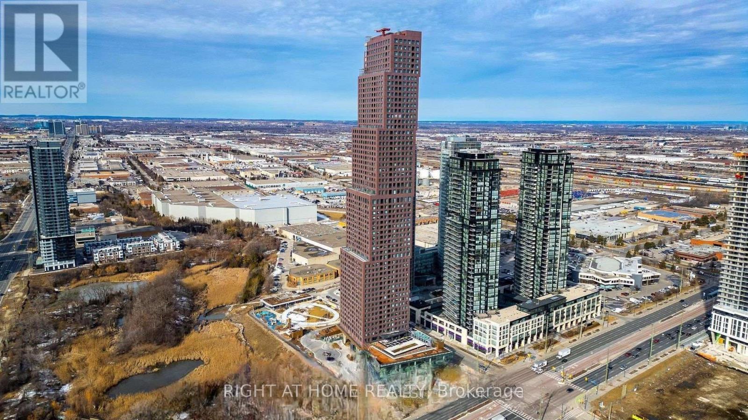171 Great Falls Boulevard
Hamilton, Ontario
For Lease! Welcome to 171 Great Falls Blvd-a bright and spacious corner home built in 2022, offering approximately 3,125 sq. ft. of thoughtfully designed living space in the highly sought-after Waterdown area. This 4-bedroom, 4-bathroom home features an open-concept main floor with hardwood floors, pot lights, a gas fireplace, built-in speakers, and a chef-inspired kitchen with granite countertops, wall oven/microwave combo, gas line, and abundant cabinetry. A main-floor library/office can also function as a fifth bedroom. Upstairs, you'll find generous bedrooms and a versatile loft/flex space, perfect for an office, study, or playroom. Located close to Burlington, top schools, parks, trails, and highways, this home is modern, stylish, and move-in ready! (id:61852)
Right At Home Realty
608 - 4677 Glen Erin Drive
Mississauga, Ontario
Modern 1 Bed + Den Condo In centre Of Erin Mill!Sunny South & West Exposure! Functional & Efficient 655 Sq Ft 1 Bedroom + Large Den + 2 Full Bathrooms with an Expansive Balcony Offering Unobstructed Park Views. Bright & Spacious with Open Concept Layout, Primary Bedroom with 4pc Ensuite. Large Bedroom Size Den Could be Multiple Uses. 9Ft Smooth Ceilings, Laminate Flooring Thru-Out, Porcelain Floor Tiles in Bathroom, Stone Counter Tops, Kitchen Island, Quartz Window Sills, This Desirable Builder Nestled on 8 Acres of Meticulously Landscaped Grounds and Gardens, Residents Can Indulge in the 17,000 Sq. Ft. Amenity Building, Complete with an Indoor Pool, Steam Room, Sauna, Fitness Club, Library/Study Retreat, and Rooftop Terrace with BBQs. Mills Square Embodies a Walker's Paradise! This is the Epitome of Ideal Living! This location truly offers unparalleled convenience. It's just steps from Erin Mills Town Centre, providing endless shopping and dining options. The community also boasts a rich arts and culture scene, with diverse theatres, galleries, music venues, festivals, events, and local farmers markets. The condo is within walking distance to the top-ranked John Fraser School District and St. Aloysius Gonzaga High School, a community center, Credit Valley Hospital, and various medical facilities. Furthermore, it offers easy access to U of T Mississauga, the Go Bus Terminal, and Highways 403 and 407. This unit presents the perfect blend of convenience, comfort, and safety within a lovely neighborhood. (id:61852)
Ignite Star Realty Inc.
39 - 2 Clay Brick Court
Brampton, Ontario
The LARGEST model currently offered in this well-maintained community, boasting over 2,400 sq.ft. of Total Finished and Renovated Living Space. This Bright South-West facing home is filled with Natural Light Throughout the Day and has been Extensively Updated in 2026, including BRAND NEW items: Flooring, Windows, Marble Countertops, Stylish Lighting Fixtures, and New Carpet on the Stairs. BRAND NEW Kitchen Appliances (2026): Stove, Fridge, Dishwasher. The Main Level features a Spacious Living Room Combined with a Formal Dining Area, Along with a Separate Family Room Offering Additional Comfort and Flexibility. The FULLY Finished WALK - OUT BASEMENT Adds Valuable Living Space Ideal for a Recreation Room, Home Office, or Extended Family Use.Enjoy a Highly Convenient Location within Walking Distance to Parks, Trails, and Walmart Centre, and just Minutes Drive to Highway 410, Highway 407, Schools, and Everyday Amenities. A rare opportunity to own a MOVE - IN READY, Oversized Home in a Family-Friendly Brampton Neighbourhood. (id:61852)
Jdl Realty Inc.
2368 Sutton Drive
Burlington, Ontario
Stunning Executive Townhome Available For Rent In High Demand Orchard Community. AMAZING LOCATION - just steps from top-rated schools, parks, trails, shopping, and transit! Walmart, Shoppers, Fortinos, Metro, LCBO, LA fitness, Canadian tire, Fabolous restaurants, 403/407, Bronte Creek Provincial park, Cineplex all within 5 mins driving distance. Potential New Costco location coming up as well closeby. Main Floor Features Spacious Eat-In Kitchen And Generous Family Room With Large Windows. A Spacious Layout That Gets Lots Of Sunlight! Hardwood Floor, 9Ft Ceilings, Main Floor Laundry And Powder Room. Master Bedroom With Ensuite & W/I Closet. Separate Office For Working From Home. Attached Garage W/ Inside Entry. Lower Level W/O To Pvt. Driveway. (id:61852)
Homelife Paradise Realty Inc.
Bsmt - 2362 Proudfoot Trail
Oakville, Ontario
W-E-L-C-O-M-E to this furnished 2 bdrm suite in the heart of West Oak Trails, one of Oakville's most desired and strategically located neighbourhood. Surrounded by top-rated schools, parks, and just minutes from the Oakville Trafalgar Memorial Hospital, this unit offers the perfect blend of convenience and community living. Newly renovated and stylishly furnished with modern touches, this space has been thoughtfully designed for comfort and elegance. Enjoy easy access to all amenities such as shopping, dining, transit. Proximity to the hospital & major highways makes this the ideal location those who work from home, single professionals/students or a young couple. (id:61852)
Icloud Realty Ltd.
1268 Meadowside Path
Oakville, Ontario
Welcome to Glen Abbey Encore - Where Your Fairytale Begins. Step into luxury with this exquisite executive Vanderbilt model by Hallet Homes- a 5-bedroom, 5-bathroom stone and brick masterpiece. Boasting 3,590 sq. ft. of elegant living space (excluding the basement) and situated on a premium reverse pie-shaped lot with a 105-ft wide frontage, this residence is as rare as it is refined. Ideally located near top-ranked, provincially recognized schools, this home is perfectly suited for growing families. Over $150,000 in upgrades elevate every corner of this property, starting with a grand entrance that leads to an open-concept main floor-ideal for entertaining. Enjoy a gourmet chef's kitchen featuring Cambria quartz countertops, built-in Jenn Air appliances, and an expansive eat-in area. The main level also includes a formal dining room, a dedicated office, and a richly appointed wine room, all adorned with elegant wainscoting, pot lights, gleaming hardwood floors, and fireplaces that bring warmth and character. Large sliding patio doors flood the space with natural light, seamlessly connecting the interior to the outdoors. A 3-car garage with a Tesla EV charger adds both convenience and modern efficiency. Nestled on a quiet, forest-facing street, this home offers the perfect balance of tranquility and accessibility, with easy access to major highways and the scenic 14 Mile Creek Trail. A rare blend of sophistication, functionality, and family-friendly living-this home is truly a dream come true. (id:61852)
Cityscape Real Estate Ltd.
53 Silent Pond Crescent
Brampton, Ontario
Discover this 3 bdrm 3 wshrm finished basement semi- detached home in the popular Lakeland Village community. Designed for everyday comfort living, this home features 9-foot ceilings and a bright open-concept main floor that flows smoothly from the living to dining areas.The spacious kitchen offers enough cabinets and a large breakfast area with a walkout to a fully fenced backyard perfect for outdoor family gatherings. The second floor features an inviting primary bedroom with a 5-piece ensuite, complete with a soaker tub and separate shower. Additional highlights include a finished basement with an extra bedroom ideal for extended families or guests and additional living space for entertainment, a home office, or a gym. The home also includes a one-car garage and a private driveway with parking for multiple vehicles. Ideally located within walking distance to the lake, park, and scenic trails, and just minutes from schools, Trinity Common Mall, Highway 410, restaurants, and a golf course. With its inviting atmosphere, this home offers a wonderful lifestyle perfect for growing families or anyone looking for a comfortable place to call home. (id:61852)
Right At Home Realty
Basement - 12 Unicorn Lane
Barrie, Ontario
Welcome to 12 Unicorn Lane! This newly built basement apartment offers a bright and spacious layout featuring two bedrooms with large windows that provide plenty of natural light. Thoughtfully designed with modern pot lights throughout, brand new appliances, and stylish new flooring. Enjoy the convenience of separate laundry, plus additional storage space in the cold cellar. A comfortable and contemporary living space, perfect for tenants seeking quality and functionality in a beautiful home. Tenant pays 30% of all utilities and wifi. *Some photos virtually staged to show potential* (id:61852)
Right At Home Realty
1210 - 39 Mary Street
Barrie, Ontario
Experience the pinnacle of luxury lakeside living with this exceptional 2 bedroom, 2 bathroom suite in Barrie's coveted Debut Waterfront Residences, offering a perfect blend of modern style, everyday comfort, and unmatched convenience, all framed by unobstructed lake views perfect for those that enjoy living in a city while taking advantage of the natural views and long walks by the water. Inside you will find quality vinyl flooring throughout, complemented by contemporary tile finishes in both bathrooms and a modern sleek kitchen with a matching counter top table. Outside your door, resort style amenities await, including a stunning infinity plunge pool, fire pit, BBQ area, state of the art fitness center, professional boardroom, and beautifully designed indoor and outdoor dining spaces ideal for hosting. Located in the vibrant heart of downtown Barrie, you'll enjoy easy access to trendy bars, charming restaurants, boutique shops, sandy Lake Simcoe beaches, the marina, and the scenic 7 mile lakeside trail. This building is the first of many changes coming to the area. The GO Station, and public transit are just a short walk away, and the 400 highway a short drive making commuting effortless. (id:61852)
RE/MAX West Realty Inc.
602 Scarlett Line
Springwater, Ontario
Dive into your own private backyard oasis featuring a sparkling above-ground pool, lush green surroundings, and a fully customized wraparound deck designed for hosting and relaxation. This remarkable property sits on one of the most desirable lots in the entire community, with both the rear and side of the home bordering the serene Simcoe County Forest-offering unmatched privacy, calm, and natural beauty.The expansive front and back yards provide endless space for gatherings with family and friends, complete with an integrated deck, gas fireplace lounge area, and a dedicated children's play space.Inside, the home presents a spacious and functional layout. The main floor includes a bright office, a formal dining room, an eat-in kitchen with a breakfast area overlooking the yard, and a cozy sunken living room that opens directly onto your private deck. Upstairs, you'll find four generously sized bedrooms, including a primary suite with a full 5-piece ensuite. Every bedroom offers ample closet space and large windows that fill the rooms with natural light. Two skylights on the roof further elevate the brightness of the home.The fully finished walkout basement features its own kitchen and separate bedroom-ideal for multigenerational living, guests, or income potential. The garage includes a dedicated workshop area, perfect for hobbyists.This home truly offers everything: space, comfort, nature, and endless opportunity for family enjoyment. Picture your children running freely across the property, wildlife sightings right from your windows-including deer-and a warm, friendly community where neighbors sell fresh eggs, meats, produce, and flowers straight from their farms.Total above-ground living space is 2,546 sq ft, plus the finished walkout basement. (id:61852)
Aruldason Realty Brokerage Inc.
1117 - 9471 Yonge Street
Richmond Hill, Ontario
Stunning & Spectacular, 1 Bdrm Plus Den, 2 Bath Unit With Open Concept Layout. Elegant Parisian Inspired Crown Moulding, Luxury Enhanced With Custom Light Fixtures, Handles And Finishes Throughout. Transitional Kitchen Cabinets, Sleek Design, High-End Stainless Appliances With Custom Backsplash, Quartz Counters W/Tons Of Prep Space & Great 4 Entertaining. Large Primary Includes 4 Piece Ensuite With Glass Enclosed Shower, Plenty Of Natural Light And Walkout To Large Ultra Private Balcony With Great Exposure, Optimum Layout, Sun-Drenched, South-Westerly View Great For Sunsets And Evening Cocktails. Suite Includes Contemporary Chic Updated Custom Strip Flooring, Maximum Functionality And Convenience With Sleek Murphy Bed Setup In Oversized Den/Office Which Can Easily Double As A Potential Second Bedroom. Optimum Layout, Utilizing And Maxing Out The Efficiency Of Size. Transitionally Inspired And Luxury Enhanced Condo Suite In High Demand Pocket Of Richmond Hill, Optimal Location Close To Go Station And Hillcrest Mall, Shops On Yonge, Highway 404 And 407. Owned Parking And Locker Included. This Building Is Among The Best For Quality Finishes, Community Dynamic, Privacy/Security, & Proximity To Amenities And Major Highways! (id:61852)
RE/MAX West Realty Inc.
2609 - 2920 Highway 7 Road
Vaughan, Ontario
Welcome to CG Tower, where modern style meets everyday convenience in the heart of Vaughan. This brand-new, thoughtfully designed 1 Bedroom + Den suite offers a rare, unobstructed garden view and 609 sq ft of well-planned living space, plus a fully recessed 49 sq ft private balcony for added comfort. The open-concept living and dining area is ideal for entertaining or relaxing, while the generous den provides versatile space for a home office, study, or guest room. Finished with sleek, contemporary details throughout, the suite blends practicality with a polished, modern feel. Residents enjoy an impressive selection of resort-style amenities, including an outdoor pool, fully equipped fitness centre, party room, BBQ area, children's playground, and a co-working lounge-designed to elevate daily living. Situated in the dynamic Vaughan Metropolitan Centre, you're just steps from the VMC Subway, TTC, GO Transit, premier dining, shopping, parks, York University, and quick access to Highway 407, making commuting and daily errands effortless. An exceptional opportunity to call one of CG Tower's most sought-after suites home-bright, modern, and move-in ready. (id:61852)
Right At Home Realty
