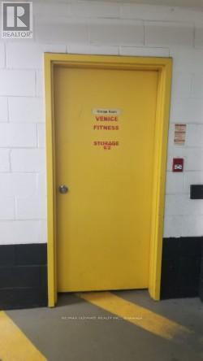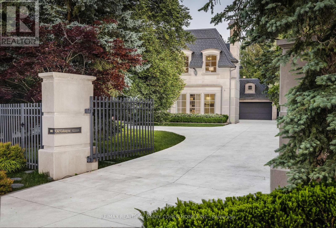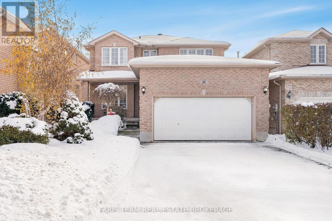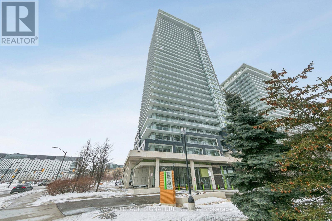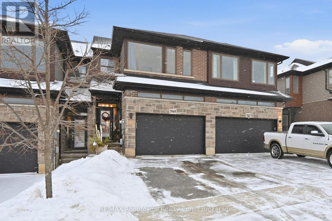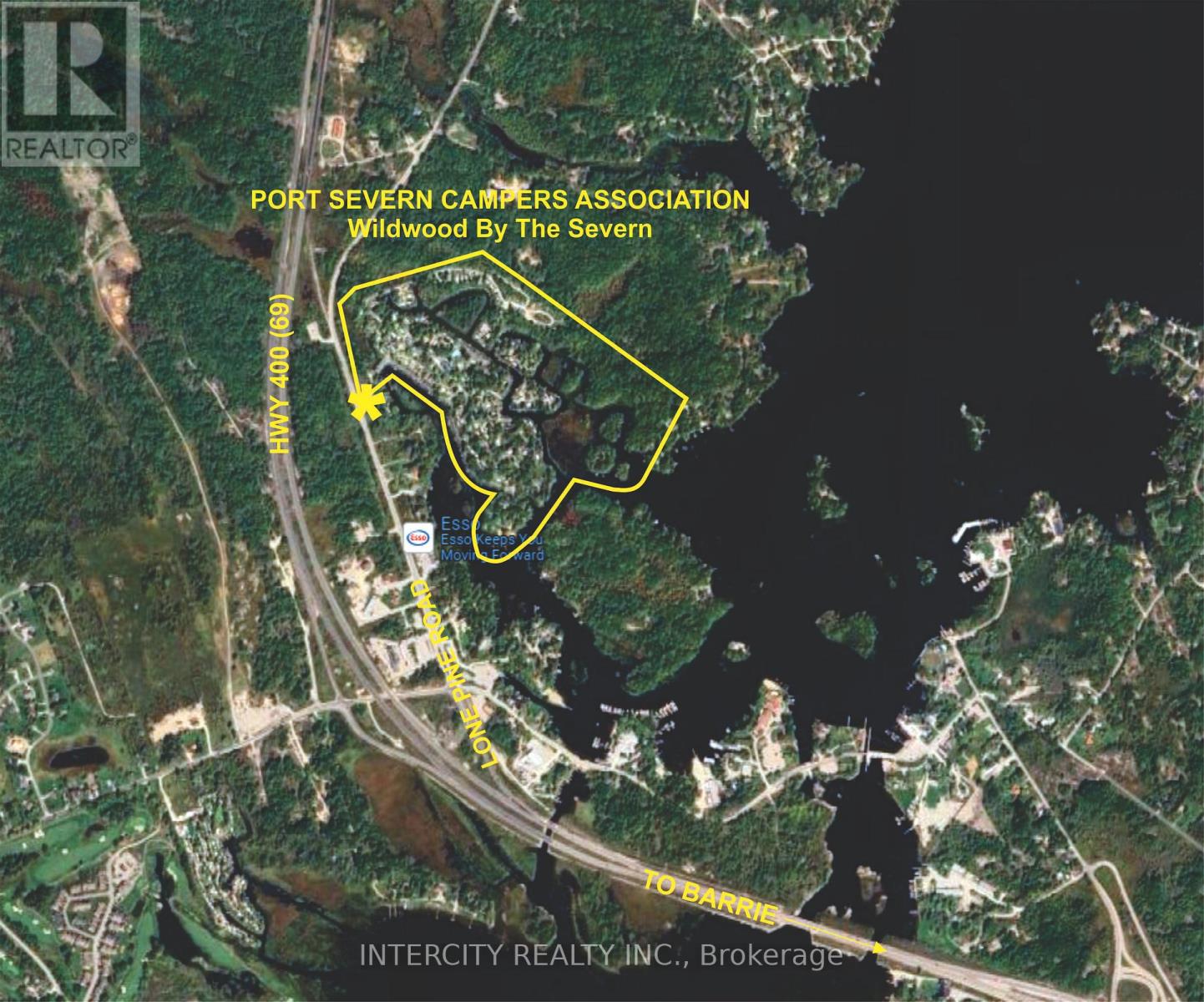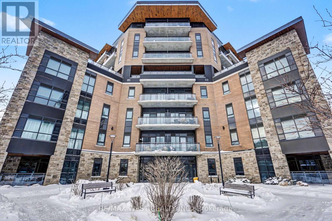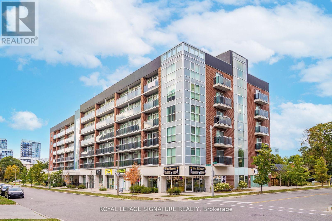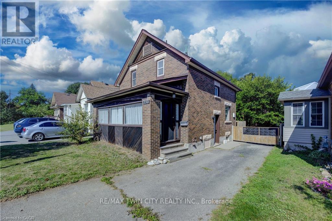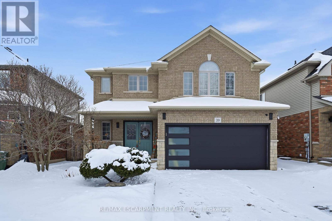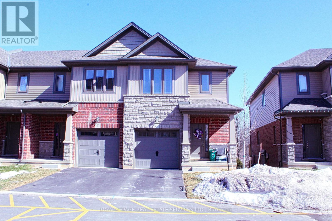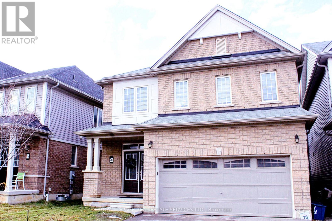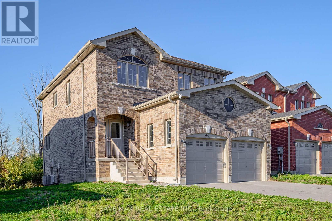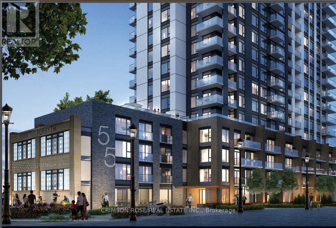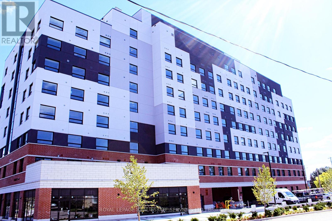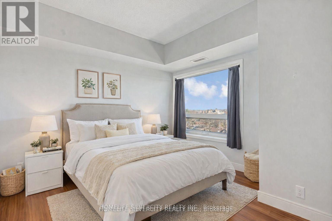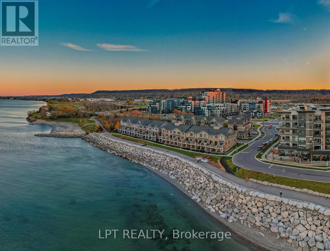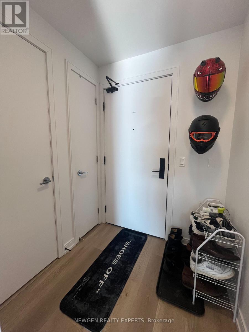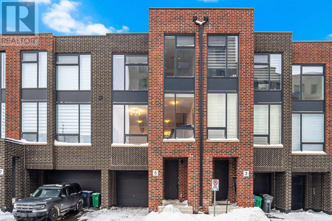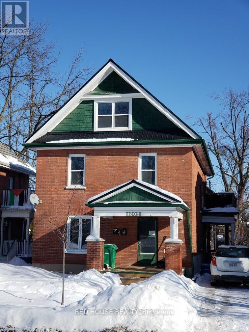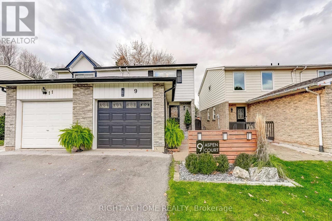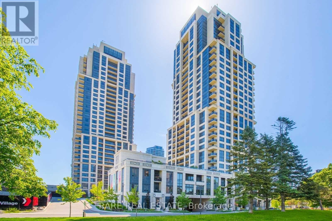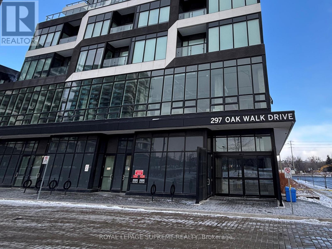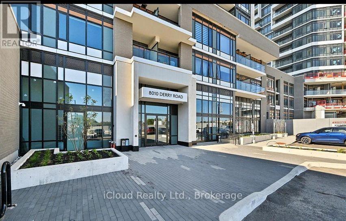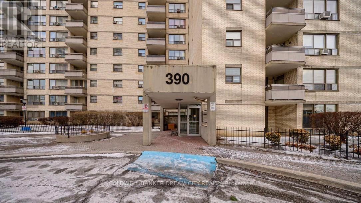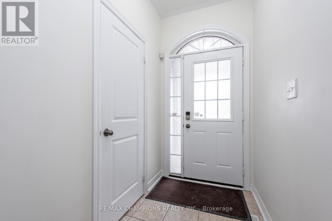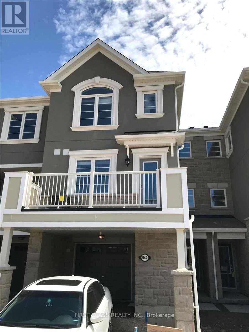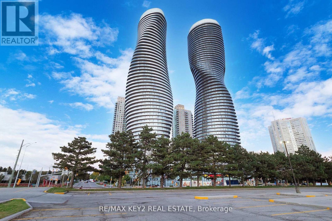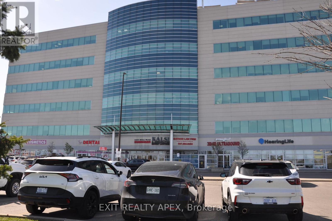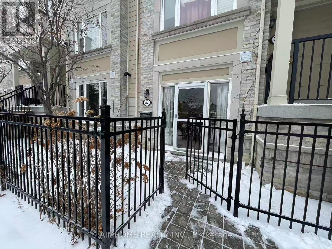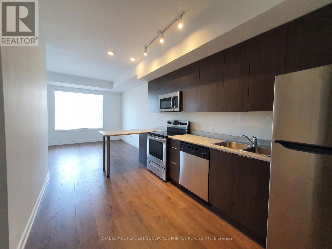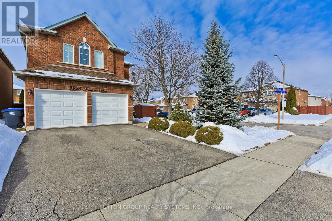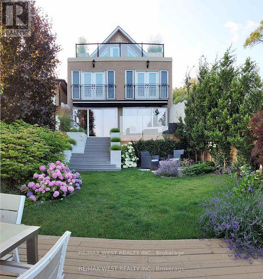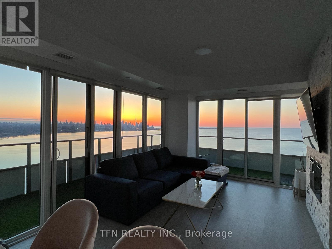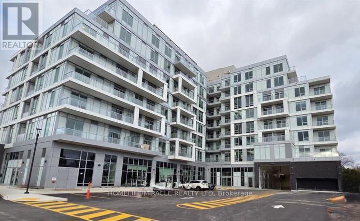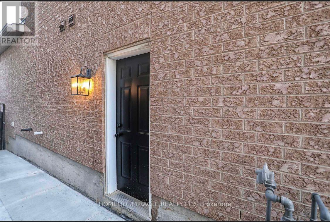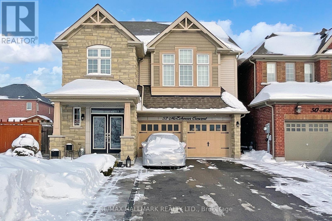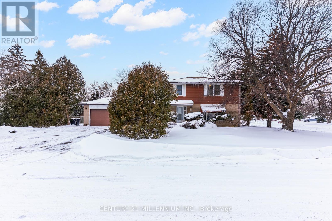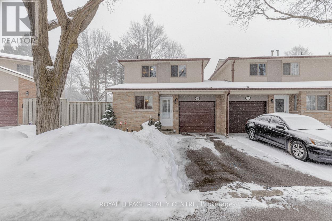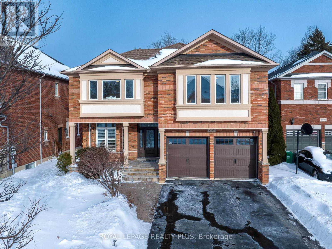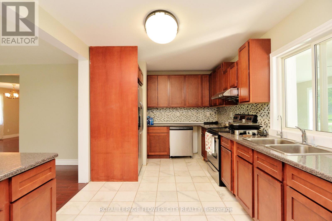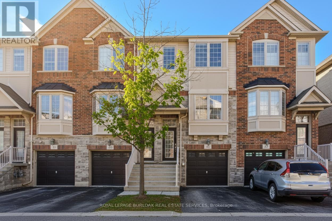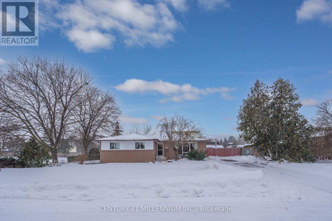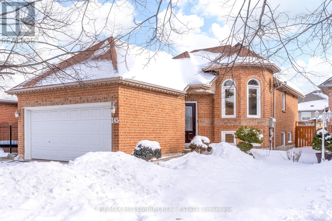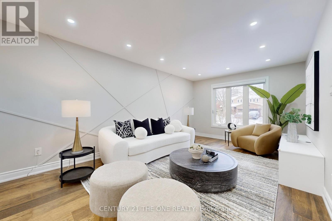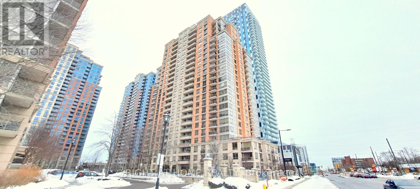Locker C2 - 393 King Street
Toronto, Ontario
Rare Extra-Large 15 feet by 20 feet Locker Space for Sale! Spacious locker for personal storage. Buyer must be a registered unit owner at 393 King St West, Toronto. Perfect opportunity to add value to your suite - owning a locker can make your unit more attractive and easier to sell, now or in the future. Also ideal for current owners needing additional storage space (id:61852)
RE/MAX Ultimate Realty Inc.
101 Old Colony Road
Toronto, Ontario
Architecturally Distinguished. Exceeding Every Standard Of Luxury Real Estate. Nestled In One Of Torontos Most Coveted Neighbourhoods. This Palatial Estate Is A Masterclass In Design And Craftsmanship. The Residence Showcases An Extraordinary Array Of Imported European Fixtures, Bespoke Finishes, And Impeccable Detailing Throughout. Soaring 12 To 13-Foot Ceilings And Cascades Of Natural Light Elevate The Home's Grandeur, Complemented By Heated Italian Porcelain Slab Flooring And Rich Walnut Hardwood That Balances Warmth With Sophistication. Featuring 5+1 Opulent Bedrooms And 10 Exquisitely Appointed WashroomsIncluding A Private Nannys QuartersThe Residence Is Anchored By A Showstopping 2,000 Square-Foot Primary Suite. Complete With An Expansive Walk-In Dressing Boudoir And A Pristine, Spa-Like Ensuite, It Is A Sanctuary Tailored To The Most Discerning Buyer. Every Element Has Been Orchestrated With IntentionFrom The State-Of-The-Art Wine Cellar And Tranquil Health & Wellness Spa To The Immersive Home Theatre That Rivals Cinematic Experiences. Additional Features Include The Potential For 10-Car Garage Parking, Ensuring Both Luxury And Practicality. Outside, The Estate Continues To Impress. A Resort-Inspired Backyard Oasis Awaits, With A Luxurious Pool, Cabana, And Landscaping That Seamlessly Echo The Refinement Of The InteriorAn Idyllic Retreat Evocative Of The Worlds Most Prestigious Resorts. (id:61852)
RE/MAX Realtron Barry Cohen Homes Inc.
25 Dunnett Drive
Barrie, Ontario
Top 5 Reasons You Will Love This Home: 1) Welcoming space from the moment you arrive with a covered front porch creating an inviting first impression and setting the tone for a home designed for comfort and easy living, while an almost completed basement is ready for your vision with the potential to be an extended living space or an in-law suite complete with its own bathroom 2) Bright, open main level perfect for everyday living, with a flowing layout, large principal rooms finished with a crown moulding detail, rounded corners for safety, California knock down ceilings, upgraded flooring, and a kitchen that's filled with natural light, giving the main level a spacious and modern feel, that is ideal for both hosting and unwinding 3) Plenty of room for everyone to unwind, with all four bedrooms offering generous space and the primary suite showcasing an ensuite complete with a deep jet soaker tub and double sinks, perfect for busy mornings or slow, relaxing evenings 4) Backyard designed for relaxation with a fully fenced yard and freshly stained deck creating a private spot for barbeques, family time, or simply enjoying the warm weather 5) Close proximity to parks, trails, and top-rated schools, delivering peace of mind and everyday convenience for a potential buyer. 2,103 above grade sq.ft. plus a partially finished basement. *Please note some images have been virtually staged to show the potential of the home. (id:61852)
Faris Team Real Estate Brokerage
2907 - 360 Square One Drive
Mississauga, Ontario
'Limelight North'; Well-Appointed 1BR In Coveted City Centre - An Ideal Starter Unit, Investment Or Pied-A-Terre. Spacious Floor Plan With Large 29th Story Balcony In This Daniels-Built Beauty. Freshly Painted With Dark Cabinetry/Floors And Granite Tops. Subway Tiled Shower With Chrome Fixtures, Ceramic Kitchen Backsplash, 9Ft Ceilings - All Lending To A Modern And Elegant Feel. Steps From Square One, Transit Options, Celebration Square, Sheridan College And More! (id:61852)
Royal LePage Signature Realty
3969 Crown Street
Lincoln, Ontario
This stunning freehold townhome offers style, space, and sophistication throughout. The open-concept main floor features 9-foot ceilings, pot lighting, a cozy gas fireplace, and a walkout to a private deck perfect for entertaining. The gourmet upgraded kitchen is a showstopper, complete with a waterfall island and high-end finishes. Upstairs, the massive primary bedroom includes a walk-in closet and a luxurious en-suite. Two additional spacious bedrooms, a full bathroom, and a versatile bonus area ideal for a home office or reading nook complete the upper level. The fully finished walkout basement adds even more living space, with a bright recreation area, den, and access to the backyard. 1.5 car garage and driveway with side-by-side parking. No car shuffling!!! A truly exceptional home in a desirable Lincoln location! (id:61852)
RE/MAX Aboutowne Realty Corp.
131 - 164 Lone Pine Road
Georgian Bay, Ontario
WILDWOOD BY THE SEVERN, is a unique retreat that is designed for those seeking a tranquil community that offers a perfect blend of leisurely lifestyle & natural beauty. This location provides escape in one of ON's most scenic waterfront environments, making it an ideal setting for families & retirees. This location provides residents w/direct access to stunning waterways & lush landscapes. Each property is thoughtfully placed, ensuring privacy while still fostering a sense of community among residents. The amenities in this community cater to a relaxed and enjoyable lifestyle featuring its own private sandy beach, boat docks, swimming pool, tennis courts, shuffleboard areas with also a clubhouse, which serves as a hub for social activities and events, includ. dances, card games & community gatherings. This is Private Campground (Non-Profit ON Corporation w/o Share Capital owned exclusively by its Members) in Port Severn ON/Bruce Peninsula, Southern Georgian Bay tourism region. Annual Park Maintenance $3,250 (2026), inclusive of municipal water fees; open May 1st to October 31st. (id:61852)
Intercity Realty Inc.
308 - 332 Gosling Gardens S
Guelph, Ontario
Elevated Living awaits in this prestigious South Hill Condominium Complex. This luxurious 2-bedroom, 2-bath corner suite offers an exceptional blend of style, comfort, and convenience in a prime south-end location. The bright, open-concept layout features soaring ceilings, elegant pot lighting, a modern neutral palette, and sleek luxury vinyl plank flooring throughout-no carpet. The chef-inspired kitchen showcases crisp white cabinetry, quartz countertops, designer backsplash, stainless steel appliances, and a large island perfect for entertaining. Sun-filled living spaces flow seamlessly to an impressive 24-ft west-facing balcony, where you can unwind while enjoying afternoon sunshine and stunning sunset views. The spacious primary bedroom is a true retreat, complete with a spa-like 3-piece ensuite featuring quartz counters and a walk-in glass shower. A generous second bedroom, stylish 3 -piece bath, in-suite laundry, and thoughtfully designed built-in closet organizers provide both comfort and practicality. Residents enjoy resort-style amenities including a fitness centre, party room, wrap-around outdoor terrace with yoga and lounge areas, outdoor kitchen, and even a dog spa. Steps to groceries, dining, entertainment, trails, and everyday conveniences, with transit at your door and easy access to the 401. Includes one underground parking space and storage locker. (id:61852)
RE/MAX West Realty Inc.
6 - 308 Lester Street
Waterloo, Ontario
Turn-key investment or the perfect starter condo in the heart of Waterloo's University District! Unit 406 is 465sqft and offers a bright 1 bedroom, 1 bathroom layout. Upgraded finishes are ready for it's next owner, with a modern kitchen that has granite countertops, stainless steel appliances , in suite laundry, carpet free flooring and a private balcony. The building is a quick walk to University of Waterloo and Laurier, which shows consistently strong rental demand, the LRT, restaurants and everyday amenities. Low-maintenance living in a professionally managed building makes for the perfect hands-off ownership. Maintenance fees currently include high-speed internet. (id:61852)
Royal LePage Signature Realty
350 Victoria Street S
Kitchener, Ontario
PARKING FOR 6. LOCATION LOCATION LOCATION! Attention investors. Here's an opportunity to add to your portfolio or for either Live/Work buyers. This home features a separate entrance and located only 1km from Google, U of W School of Pharmacy, and only 1.5KM to the Go Station. Walking distance to downtown, LRT and bus routes. Charming 3 bedroom, 2 bathroom, 2-storey home in the heart of Kitchener! Located near Victoria Park, the University of Waterloo, and countless amenities, this cozy home blends modern upgrades with convenience. The enclosed front porch offers all-season enjoyment, while the open-concept, carpet-free main level is perfect for entertaining. The recently updated white kitchen features a sleek tiled backsplash, upgraded counters, ample cabinetry, and an eat-in island with direct access to the back deck. Upstairs, you'll find 3 spacious bedrooms and a renovated 4-piece bath with enhanced water-resistant flooring. The finished basement adds extra living space, a 3-piece bath, and laundry. A paved driveway runs through to the backyard with parking for up to 10 vehicles, plus a handy side entrance to the home. With the new updates and amazing this home is move in ready and waiting for its new owners. (id:61852)
RE/MAX Twin City Realty Inc.
39 Wilbur Drive
Hamilton, Ontario
This John Bruce Robinson quality-built home is located on a wide, quiet, tree-lined street in one of Binbrook's established neighbourhoods. The exterior includes an interlock stone driveway with front, side, and rear walkways, landscaped gardens, a gazebo, shed, raspberry bushes, a vegetable garden, and a natural gas garage heater. The main floor offers a functional layout with a separate dining room featuring a feature wall, a living room with gas fireplace and feature wall, an eat-in kitchen with quartz countertops, backsplash, and backyard access, as well as a main-floor laundry room and 2-piece bath. The upper level includes three bedrooms, with the primary bedroom featuring a walk-in closet and 4-piece ensuite, while the secondary bedroom also includes a walk-in closet and quartz countertops in all upper-level bathrooms. The finished basement provides additional living space with a second kitchen, 2-piece bathroom, storage areas, and flexible rooms, and the home is carpet-free with hardwood, tile, laminate, engineered flooring and fresh paint. With proximity to parks, schools, shopping, conservation areas, and the Centennial GO Station. (id:61852)
RE/MAX Escarpment Realty Inc.
40 - 77 Diana Avenue
Brantford, Ontario
Welcome to 77 Diana Ave. #40, Beautiful townhome located in West Brantford overlooking the amazing open space of the forest with walkout basement also looking on the forest. This brick & stone home is offering 1580 Sq. ft., 3 bedrooms, 2.5 bathrooms. The main level is bright and upgraded to laminate flooring including the kitchen, dining room, family room, main hall and the powder room. The home has an open concept eat in the kitchen with island overlooking the family room, upgraded countertop, beautiful backsplash and brand-new high-end appliances. The second floor has the master bedroom with large walk in closet, 4 pieces ensuite and the other 2 bedrooms share the main 4 pieces bathroom. This home is walking distance to elementary and secondary schools, parks, shopping plaza, amenities and bus system. (id:61852)
Royal LePage Real Estate Services Ltd.
76 Cooke Avenue
Brantford, Ontario
Welcome to 76 Cooke Avenue, amazing detached house, this gorgeous 4 bedrooms, 2.5 washrooms and double garage, in the Highly Desirable West Brantford Area. It is 2300 square feet with a lot of upgrades throughout. This house has beautiful hardwood flooring in the whole main level, dining room and great room. The kitchen has high-end stainless appliances. Large formal dining room. Great room give cozy feeling and an opportunity to connect with an open concept to bright breakfast area. The open-concept layout is ideal for gatherings, seamlessly connecting to a fenced backyard for indoor-outdoor living. An upgraded wood staircase & railings lead to the second floor. Huge sized Primary bedroom with large walk-in closet, incredible 4 pieces ensuite with Sooke tub and stand-up shower with glass wall door. The other 3 bedrooms have very good sized shared second washroom. Upstairs laundry makes your workload easier. Large backyard for kids to play, plant a garden and BBQ parties. This house is very bright with many windows, has beautiful window coverings. This home has it all, Family friendly neighborhood, Steps to beautiful trails, elementary and secondary schools, amenities and bus system and ready for you to call home! The tenants have kept the property in an immaculate condition, making it easy to show and it is a must-see! (id:61852)
Royal LePage Real Estate Services Ltd.
43 Carew Boulevard
Kawartha Lakes, Ontario
Welcome to Your Dream Home in the Heart of Kawartha Lakes! Nestled in a highly sought-after community, this stunning home offers the perfect blend of comfort, style, and unbeatable convenience. Offering a ravine lot with no side walk; freshly painted interiors, four spacious bedrooms, three well-appointed bathrooms and walk out basement; this home is designed for both relaxation and lively gatherings. The main floor features separate living and dining areas, a breakfast bar added in the kitchen, direct access to the garage as well as a 2 piece powder room, adding to the home's convenient living. Sliding glass doors in the kitchen provide you a stunning view to a large ravine backyard, perfect for outdoor living. Every corner of this property promises comfort tailored to meet the needs of a modern family or anyone seeking a blend of quietude and convenience, with its functionality as well as tasteful design. On the lower level, a cold room and the spacious unfinished walk out basement is awaiting your personal touches! Beyond the property line, this home is located within close proximity to the beautiful Mayor Flynn Park, amazing schools, recreation and picturesque scenery. Don't miss this incredible opportunity to own a move-in-ready home in one of Kawartha Lakes most desirable neighborhoods! (id:61852)
Save Max Real Estate Inc.
2210 - 55 Duke Street
Kitchener, Ontario
Welcome to Young Condos In The Heart Of Downtown Kitchener! This spacious 1 Bedroom + 1 Den (Can Be Used As 2nd Sleeping Area) is Perfectly Located In Kitchener's Downtown Core. You Are Steps Away From Lrt, City Hall, Google, Kitchener Waterloo Tech Hub, Shopping, Restaurants And Victoria Park. Spacious Open Concept Layout 10 Foot Ceiling , Large Private Balcony with Spectacular Views, S/S Appliances , Bicycle Storage. The unit comes with a locker for extra storage convenience. Other building features include a Lobby Lounge, Co-Working And Meeting Space, Pet WashingStation, Outdoor Terrace With Seating, Self-Serve Bike "Fix-It" Unit, Self-Serve Car Wash,Fitness Room And Spin Studio, Dining Room With Kitchenette and an Outdoor Rooftop RunningTrack. (id:61852)
Crimson Rose Real Estate Inc.
404 - 1 Wellington Street
Brantford, Ontario
Experience the perfect blend of convenience and modern living in this spacious 1-bedroom plus den suite, ideally located in a newer building in the heart of Brantford. With 9-foot ceilings, contemporary finishes, and durable laminate and tile flooring throughout, this unit offers both style and functionality. The sleek kitchen comes equipped with stainless steel appliances, while the in-suite laundry adds everyday convenience. Large windows fill the living space with natural light, highlighting the unobstructed views. The dedicated den provides a flexible area perfect for a home office or an additional sitting room. Situated directly above retail shops and just steps from public transit, the train station, YMCA, and Wilfred Laurier University, you'll find everything you need within easy reach. Enjoy the nearby trails along the Grand River, explore Conestoga Colleges campus, and discover a variety of parks and shopping centers. Whether you're looking for a comfortable place to call home or a centrally located spot to work and relax, this unit checks all the boxes. Don't miss the opportunity to lease a modern, low-maintenance residence that puts the best of Brantford at your doorstep. Schedule a viewing today! (id:61852)
Royal LePage Real Estate Services Ltd.
615 - 1 Wellington Street
Brantford, Ontario
Absolutely fantastic 2 bed, 2 bath Condo with approximately 700 sq ft of living space (carpet free). The condo fee includes Central Air Conditioning, Heating, Exterior Maintenance, 1 underground parking & amenities including a Gym, Party Room, Rooftop Deck/Garden/Terrace, Games Room & visitor's parking. This newly built Condo has a modern look, and is bright and spacious, with an ensuite in the primary bedroom and a second full washroom. This condo is located in downtown Brantford and within walking distance of the University of Wilfrid Laurier, the Go station, and much more. This Condo also includes 1 underground parking/ locker space. (id:61852)
Homelife Silvercity Realty Inc.
16 Place Polonaise Drive
Grimsby, Ontario
Welcome to 16 Place Polonaise Drive, the pinnacle of lakeside living. One of the few freehold townhomes with no fees in this community, ideally located in Grimsby on the Lake. This luxurious home offers 3 bedrooms and 2.5 bathrooms, with over 1,700 sq. ft. of thoughtfully designed living space. The main floor features a spacious family room, perfect for entertaining, with a walkout deck to your fenced backyard. The professionally designed kitchen boasts a waterfall island, stainless steel appliances, quartz countertops and backsplash and a walkout to a balcony ideal for outdoor entertaining and BBQs on summer days. A large open-concept living room and hardwood stairs complete the main level. Upstairs, the bedroom level includes a primary suite with a walk-in closet and a 3-piece ensuite, along with two additional bedrooms and a convenient upper-level laundry. The basement offers excellent potential to be finished to suit your needs. This property has been upgraded with central vacuum, wainscoting, California shutters, and a smart home security system, offering added comfort, style and peace of mind. Enjoy an unmatched lifestyle with sunrise and sunset strolls along the lake, located directly along the waterfront trail with sandy beaches. Just steps away from a children's playground, downtown Grimsby on the Lake, boutique shops, cafés, five-star restaurants, and local VQA vineyards. Minutes from the QEW, close to the Bruce Trail, Costco, Superstore, and schools. (id:61852)
Lpt Realty
1501 - 1 Jarvis Street
Hamilton, Ontario
Stylish penthouse 1+1 bedroom, 2-washroom condo in Hamilton, including 1 parking space. This very functional layout features a sleek modern kitchen with high-end appliances, a spacious primary bedroom with an ensuite bathroom, and a large second room with a closet-perfect for a home office or guest room. Enjoy the vibrancy of Hamilton city living with shops and restaurants right at your doorstep. Conveniently located near Highway 403 and the QEW, steps to GO Stations, close to McMaster University, and much more. Building amenities include a fully equipped fitness center, yoga studio, resident lounge, and 24/7 security. (id:61852)
Newgen Realty Experts
5 Taylor Court
Caledon, Ontario
Discover an exceptional townhome set within a sought-after Bolton community. This beautifully crafted residence offers three well-sized bedrooms, 3 stylish bathrooms, an office on main floor, finished basement with a rec room. The layout is bright and welcoming, enhanced by an expansive lot. Impressive ceiling heights create an airy feel throughout both levels. Timeless wood staircase detailing adds character, while the contemporary kitchen is finished with modern design elements. Large windows invite plenty of sunlight into every room. Perfectly situated close to excellent schools, shopping, and everyday essentials, all conveniently reachable. (id:61852)
Sutton Group - Realty Experts Inc.
1306 Monaghan Road
Peterborough, Ontario
Attention investors! Well maintained legal brick triplex located in the area of "The Avenues" in Peterborough. Building consists of 3 separate and spacious units, all with their own entrances. Each unit contains its own private kitchen and bathrooms. 3 separate water and hydro meters. New back staircase and new metal roof installed in 2025. (id:61852)
Red House Realty
9 Aspen Court
Hamilton, Ontario
Experience the finest of Waterdown just minutes from your doorstep. Delight in nearby restaurants, boutique shops, and cozy cafes, all within easy reach. This rare gem is tucked away on a quiet court, ensuring minimal traffic and serene surroundings. Situated in a prime east-end location, the commute is effortless: just minutes to Aldershot GO, Highway 403, QEW, and Highway 407. The lengthy driveway accommodates over two vehicles with ease. Additionally, the home features professionally installed gutter guards, reducing maintenance and protecting against water damage. Step inside to a freshly painted interior that welcomes you home. The living room and dining room boast brand new laminate flooring, adding warmth and modern style. All light fixtures and door handles throughout the home have been thoughtfully updated, enhancing both functionality and aesthetic appeal. The charming galley style eat-in kitchen boasts stainless steel appliances and rich maple cabinetry, seamlessly connecting to the dining room, ideal for entertaining guests. The living area opens to a fully fenced backyard with ample space for barbecues or sun soaked relaxation. Upstairs, the spacious primary bedroom is bathed in natural light from large windows and shares convenient access to a well-appointed 4-piece bathroom. Two generously sized secondary bedrooms complete the upper level. The lower level features a spacious recreation room complete with a built-in gas fireplace, creating an inviting ambiance ideal for cozy movie nights. Welcome home to a lifestyle where comfort, convenience, and charm converge. (id:61852)
Right At Home Realty
Part 1&2&3 - 196 Ecclestone Drive
Bracebridge, Ontario
Prime Development Opportunity in the Heart of Bracebridge, Muskoka Welcome to 196 Ecclestone Drive, a rare and ready-to-build development site offering incredible potential in one of Muskoka's most desirable locations. This exceptional parcel comes with conditional site plan approval to construct six (6) semi-detached homes, presenting an ideal opportunity for builders, developers, or investors seeking a turn-key project. Located just minutes from downtown Bracebridge, the property offers convenient access to schools, shopping, parks, and the Muskoka River - perfectly positioned for families and year-round living. With approvals well underway, the heavy lifting has been done - simply take it to permit and build out this beautiful enclave of modern semis. Site Plan Conditional Approval for 6 Semi-Detached Home, Municipal Services Available, Prime Location Near Downtown Bracebridge, Minutes to Shops, Trails, and the Muskoka River (id:61852)
Royal LePage Real Estate Associates
2155 Main Street E
Cambridge, Ontario
Total 30000sf of fenced industrial Land for lease, Perfect for outdoor storage, Landscaping, equipment parking, Truck, and Trailer Parking etc. Minutes away from downtown Cambridge. Strategically located. (id:61852)
Real One Realty Inc.
1705 - 6 Eva Road
Toronto, Ontario
Live in Style at West Village by Tridel! Step into this spacious & airy 837 sq. ft. 2-bedroom, 2-bath condo that perfectly blends comfort and modern design. Modern kitchen with granite countertops, stainless steel appliances & tons of storage Bright open-concept living & dining area - perfect for entertaining Split bedroom layout with walk-in closet & 4-pc ensuite in the primary suite Includes 1 parking spot & 1 locker. Enjoy State Of The Art Amenities: Movie Theatre, Indoor Swimming Pool, Gym Facilities, Whirlpool, Sauna, Party Room. All Existing Appliances: Fridge, Stove, Dishwasher, Washer & Dryer, All Window Coverings & Elf's Prime location near Hwy 401, 427, QEW, Sherway Gardens, transit, parks & more! This is your chance to live in one of Etobicoke's most sought-after communities. (id:61852)
Rare Real Estate
2010 - 297 Oak Walk Drive
Oakville, Ontario
Bright and spacious 2-bedroom, 2-bathroom suite in the Oak & Co Condos. Open-concept kitchen, dining, and living area with walk-out to balcony. The primary bedroom features a walk-in closet and ensuite bathroom, while the second bedroom includes a large window and closet. Conveniently located within walking distance to shops, restaurants, and transit. Property is being sold on an "as is, where is" basis with no representations or warranties. (id:61852)
Royal LePage Supreme Realty
409 - 8010 Derry Road
Milton, Ontario
Stunning Condo at Milton's Connectt Condos, The apartment offers a large open and private Terrace with a beautiful view. This stylish unit features 1 bedroom plus a versatile den, 1 Full bathroom + Powder Room, perfect for a home office or additional Bedroom. Enjoy the convenience of a well-appointed bathroom and modern finishes throughout. This condo combines comfort and elegance in a prime location. Conveniently Located Just Minutes From Major Highways and the Milton Train Station. Within Walking Distance to a Variety of Restaurants, Cafes, and Dining Options. (id:61852)
Icloud Realty Ltd.
1115 - 390 Dixon Road
Toronto, Ontario
Welcome to this renovated and bright 3-bedroom condo with a spacious layout. The unit offers an open living and dining area, a galley-style kitchen, and convenient in-suite laundry. The primary bedroom includes a 2-piece ensuite. Enjoy city views from the private balcony. All utilities are included: heat, hydro, water, making it easy to move in and settle down. Public transit is right at your doorstep, with quick access to Highways 401, 409, and 427. (id:61852)
Coldwell Banker Dream City Realty
64 Pennycross Crescent
Brampton, Ontario
Absolutely Stunning! The Bright 3 Bedroom Freehold Townhouse With 9 Feet Ceilings, Stainless Steel Appliances, Granite Counter-Top, Dark Hardwood Floor Thru Out Home! An Open Concept layout. Oak Staircase, Great Size Master Bedroom With 5 Pc Ensuite And Walk In Closet. other 2 Spacious Bedrooms Share the Main Bath. Close to all Amenities. (id:61852)
RE/MAX Champions Realty Inc.
944 Balsam Court
Milton, Ontario
Beautiful and spacious 3-bedroom townhouse offering a warm and modern living space perfect for your family. The large kitchen seamlessly opens to the dining and family rooms, with a walkout to a lovely balcony overlooking the driveway. The upgraded kitchen features a centre island, pendant lighting, stylish backsplash, stainless steel fridge, stove, and dishwasher, plus modern dark espresso cabinetry. Enjoy the convenience of a washer and dryer located on the main floor. Additional highlights include solid wood stairs, a smart Wi-Fi thermostat, and elegant 2" faux wood shutters throughout. (id:61852)
First Class Realty Inc.
4201 - 50 Absolute Avenue
Mississauga, Ontario
Experience elevated living in this well-maintained 2-bedroom, 2-bathroom condo, offering a bright and spacious layout with stunning panoramic views. This sun-filled unit features access to the balcony from every room, showcasing breathtaking south, east, and west views including the iconic CN Tower, the shimmering lake, and the vibrant city skyline. The open-concept living and dining area is enhanced by quality laminate flooring, seamlessly flowing into the modern kitchen. Perfectly situated just steps from Square One Mall, public transit, grocery stores, movie theaters, restaurants, and cozy cafes, this condo combines style, comfort, and unbeatable convenience. (id:61852)
RE/MAX Key2 Real Estate
403 - 2250 Bovaird Drive E
Brampton, Ontario
One Fully Furnished Professional office in a state of the art building available for lease.Situated next to Brampton civic hospital. Spacious room with a Shared Kitchen and CommonBoardroom. Big and bright offices. Excellent Opportunity For Professional Business Owners,Accountants, Lawyer's, Real Estate Broker's, and Insurance Advisors. (id:61852)
Exit Realty Apex
266 - 4975 Southampton Drive
Mississauga, Ontario
***Garden Style One Level Townhome With Front Patio and Attached Garage* *Carpet Free* *South Facing to the Garden*Ground Floor Suite Without Stairs* Attached Garage With Door Opener And Direct Entrance To Foyer* Quiet Location Away From Eglinton And Winston Churchill* Move-In Condition* Minutes From Major Highways, Shopping Mall And Much More* The unit has been proffesional cleaned! (id:61852)
Aimhome Realty Inc.
325 - 3078 Sixth Line
Oakville, Ontario
Move In To A 2-Bedroom Townhome In Oakville! Enjoy Sun-Filled Open Concept Living And Dining Rooms Overlooking Greenspace. The Kitchen Boasts Stainless Steel Appliances And An Eat In Breakfast Bar. Sun-Drenched Bedrooms Are Complete With Closets And Window Coverings On The Second Floor Along With Full Bathroom And Laundry. Relax On A Rooftop Terrace And Enjoy Views Of The City. Walking Distance To Amenities And Kilometres Of Trails! (id:61852)
Royal LePage Real Estate Services Phinney Real Estate
3945 Foxwood Avenue
Mississauga, Ontario
Step into this beautifully maintained family home, offering modern upgrades and a truly move-in ready experience! Enjoy effortless summer entertaining in the spacious, low-maintenance backyard featuring a saltwater pool and artificial turf. Inside, you'll find brand new vinyl flooring throughout (2024) and a bright, open-concept living and dining area filled with natural light. The renovated kitchen (2024) boasts stainless steel appliances, new cabinetry, quartz countertops, a stylish backsplash, and a peninsula perfect for casual dining. The cozy family room includes a gas fireplace and patio doors with built-in blinds leading directly to the backyard oasis. Upstairs, the oversized primary bedroom features a walk-in closet and a luxurious 4-piece ensuite (2024) with a soaker tub and separate shower. Two additional bedrooms, another 4-piece bathroom, and a generous linen closet complete the second level. The fully finished open-concept basement offers endless possibilities. Complete with vinyl flooring (2024), an electric fireplace, and a bonus room with a closet, perfect for a home office, gym, or guest suite. Minutes from Highway 401, 407, and Lisgar GO Station. Close to top-rated schools, parks, shopping, and restaurants. (id:61852)
Sutton Group Realty Systems Inc.
5 Eleventh Street
Toronto, Ontario
Rarely Offered True Lakefront Property In South Etobicoke With Riparian Rights (300Ft)! This Exceptional 3-Storey Detached Residence Backs Directly Onto Lake Ontario, Offering Unobstructed Panoramic Views Of The Lake. Perfectly Manicured Garden With Outdoor Gas Firepit, Outdoor Kitchen With B/I Gas BBQ For All Your Entertaining Needs!. This Is A Lifestyle That Few Ever Experience. Wake Up To The Sound Of Gentle Waves And Enjoy Spectacular Sunsets From Your Private Backyard Oasis - No Street, No Trail, Nothing Between You And The Lake.Designed With Elegance And Light In Mind, This Home Features Expansive EPAL Sliding Thermal Window Wall With Walkouts That Seamlessly Blend Indoor And Outdoor Living . The Chef's Kitchen Is Equipped With High-End Dacor Gas Stove & Oven, Garboraters In Both Sinks,Instant Hot Water, Water Filtration System, High-End Commercial Grade Range-Hood,Breakfast Bar. Open-Concept Dining And Living Areas - Perfect For Intimate Gatherings With Friends & Family Or Quiet Evenings By The Lake. The Entire Third Floor Is Dedicated To The Primary Suite - A Private Retreat Featuring A Full Wall Of Custom Built-In Closets, A Spa-Inspired Ensuite Bathroom With Heated Floors & German Skylight,Grohe Shower Head & Faucet. A Private Terrace Offering Mesmerizing Lake Views & Golden Sunsets. Jacuzzi In 2nd Floor Bathroom. Central Vacuum On All Floors. BASEMENT: Fully Finished Self-Sufficient Nanny Suite With Private Entrance! Home Is Conveniently Located, Short Strolls To Parks, Public Pool, Tennis Courts, Marinas, Vibrant Local Amenities, Great Schools. Minutes To Downtown Toronto - This Home Redefines Waterfront Luxury Living. (id:61852)
RE/MAX West Realty Inc.
3107 - 20 Shore Breeze Drive Se
Toronto, Ontario
Waterfront Condo With Breathtaking Unobstructed Views of Lake Ontario and Toronto Skyline. Corner Unit In Eau Du Soleil's Water Tower, 2 Bed + Tech 2 Bath, 840 Sq Ft. + 300 sqf Wrap Around Balcony. Perfect for End-User or Investors. Main BR boasts an en-suite with and walk-in closet, while the second 4 piece bathroom is a step away from the second bedroom. 9 ceilings, hardwood floors, quartz counters, 2 lockers. Top Tier Building Amenities including party Rooms, Rooftop lounges & BBQ area, Gym, Pool, Sauna, Kids Room, Theatre Rooms, Guest Suites, Boardroom, Cross Fit Room, Spinning Room, and more! Steps away from the marina or take a walk along the lake. Located near public transit hubs TTC & Go Train, surrounded by parks, retail shops, grocery stores, and much more, this apartment has access to the upper floor VIP resident's lounge. (id:61852)
Tfn Realty Inc.
608 - 500 Plains Road E
Burlington, Ontario
!!! AVAILABLE FOR LEASE !!! Spacious Bright 2 Bedroom condo. In this prime Burlington neighborhood. Brand new Building, never lived in before. Discover modern living in this stunning new sun filled unit featuring 9' ceilings, an open-concept design, and plenty of natural light. Lots of storage cabinets in the Kitchen - kitchen boasts quartz countertops, designer cabinetry, and premium stainless-steel appliances. Enjoy breathtaking views of the escarpment from your private sprawling walkout balcony. Amazing waterfront views from the building's Skyview Lounge and rooftop terrace, which offers BBQs, dining areas, and sunbathing cabanas. Enjoy quality time with family and friends. Luxury amenities include a fitness centre, yoga studio, co-working lounge, party room. close proximity to public transit, schools, shopping, groceries and the Burlington Golf & Country Club. Conveniently located near Burlington Beach, La Salle Park & Marina, Maple View Mall, and steps from Aldershot GO Station. Quick and Easy access to QEW, HWY 403, and the 407. Includes underground parking and a storage locker. Parking has EV charging available. Don't miss this opportunity to make this your new home. (id:61852)
Homelife/miracle Realty Ltd
Basement - 71 Pantomine Boulevard
Brampton, Ontario
Bright and well-maintained 1-bedroom basement apartment in a beautiful detached home. Features separate entrance, private kitchen, and one parking space. Located in a prime, family-friendly neighborhood with convenient access to highways, shopping malls, grocery stores, markets, restaurants, banks, Costco, Walmart, and all other essential amenities. Ideal for a single professional or couple. Tenant will pay only 30% of the total utilities. (id:61852)
Homelife/miracle Realty Ltd
52 Mcechearn Crescent
Caledon, Ontario
Move-In-Ready Refined Home With Premium Upgrades Set On A Quiet Street In The Heart Of Caledon! Step onto the covered front porch with outdoor lighting, and a double door entry. A long private driveway for 4 cars and leads to a 2-car garage. Inside, the front foyer features a closet and powder room, opening to hardwood floors, a statement staircase with wainscotting, and elegant hallways. LED pot lights, crown moulding, and built-in speakers are thoughtfully carried throughout the home. The chef's dream kitchen is thoughtfully designed with quartz countertops, stone backsplash, centre island with breakfast bar and sink, and built-in appliances including fridge, wall oven, microwave, cooktop, hood fan, and dishwasher. The breakfast area offers an accent light fixture and walkout to the deck. The living room is warm and inviting with a fireplace, picture window, and a panelled feature wall with built-in shelving, seamlessly flowing into the open dining area. The second level has a spacious family area with soaring vaulted ceilings and a dramatic accent light fixture, along with a convenient laundry room complete with full size front-load washer & dryer, sink, cabinetry and countertop space. Upstairs, the primary suite features a wainscotting accent wall, walk-in closet with organizers, and a spa-like 5pc ensuite with frameless glass shower, double vanity, soaker tub, and private water closet. 2 additional bedrooms and a 4pc bathroom complete the level. Downstairs, the fully finished basement offers exceptional entertaining space with pot lights, built-in speakers, projector & screen, and a wet bar with sink & bar fridge. Outdoors, enjoy a deck with wooden gazebo and a landscaped yard with a second gazebo, perfect for relaxing or hosting. Water softener system available for purchase. Surrounded by scenic green spaces, family-friendly parks, and top-rated schools, this location blends small-town charm with everyday convenience. Don't miss out on this opportunity! (id:61852)
RE/MAX Hallmark Realty Ltd.
2 Durham Crescent
Brampton, Ontario
2 Durham Crescent is ready and waiting for you! Situated on a private 120 foot corner lot, this large 4 bedroom is a rare model! Featuring a covered porch and entry and a main floor family room overlooking the front porch and a walk out to the private backyard with a 2 tier deck. This home features over 1,600 square feet PLUS the basement, original hardwood flooring throughout and an oversized double car garage with backyard access as well. The main floor boasts a spacious living room with a large picture window and is combined with the formal dining room. Upstairs presents 4 spacious bedrooms all have hardwood flooring, spacious closets and a five piece bathroom with recent updates. The extra large finished basement has great potential for an inlaw suite and offers you a wood burning fireplace (with new chimney 2024), a large laundry room and a 15x10 foot crawlspace below the family room (amazing extra storage or playroom!) This home is located in the heart of the D Section of Bramalea. With Dorset Dr Public School (English/French Immersion) just up the street and various other schools all within walking distance. GO Train station and hwy 407 are just 5 minutes up the road, and the Hospital 10 minutes north. YYZ Airport and highway 410/403 are 15 minutes away. All of which make living here an easier and more enjoyable way of life! (id:61852)
Century 21 Millennium Inc.
13 - 2655 Gananoque Drive
Mississauga, Ontario
Discover This Beautiful End-Unit Townhouse, Where Comfort Meets Potential Located In A Small Cozy Complex. Feels like a detached home - Attached Only By Garage. The Main Floor Features an Inviting Open-Concept Living and Dining Area, Centered By a Cozy Wood Burning Fireplace, Perfect for Quiet Evenings. Step Through The Walkout To Your Backyard. The Upper Level Offers Generously Sized Bedrooms, Each Featuring Ample Closet Storage. Downstairs, The Expansive Basement Presents a Blank Canvas For a Home Gym, Office or Media Room. Garage Has Been Re-Insulated And Offers Direct Access To Backyard. While This Home Awaits Your Modern Updates, Its Prime Location, Location, Location Offers Unparalleled Convenience----Just Minutes From Major Highways including Hwy 401, GO Train Station, Bus Terminal, Maplewood P.S. Across the Street and Shopping including Walking Distance to RABBA and Much More. An Exceptional Opportunity For First Time Buyers and Savvy Investors Alike. (id:61852)
Royal LePage Realty Centre
6409 Western Skies Way
Mississauga, Ontario
Offered by the original owners, this exceptionally designed semi-custom home presents a rare opportunity in the well-established and vibrant Meadowvale Village community. Homes here are known for strong pride of ownership, and it is uncommon to find a property that has remained in the same family since new-an enduring testament to its comfort, functionality, and true livability. One of the home's most compelling features is its exceptional versatility for multigenerational living. The fully builder-finished basement offers a separate entrance, full kitchen, bedroom, family room, recreation area, and generous storage-ideal for extended family, in-laws, a nanny suite, or flexible income support, while still maintaining privacy and independence. The thoughtfully planned main level features an open-concept layout with high ceilings and bright, welcoming spaces, perfectly suited for both everyday family life and larger gatherings. Practical touches such as a walk-in pantry for bulk shopping and a walk-in linen closet add convenience and efficiency rarely found in this segment. Backing onto green space, the home enjoys enhanced privacy and a peaceful setting, perfectly aligned with Meadowvale Village's network of trails and parks. Recent updates include fresh paint throughout, new broadloom upstairs, and new window glazing in the family room, principal bedroom, and all front-facing windows. Located within walking distance to parks, schools, and community amenities, with easy access to Highways 401 and 407, major transit routes, and Pearson International Airport, this home combines village charm with GTA convenience. A flexible, well-maintained residence designed to support families today while offering long-term value for generations to come. (id:61852)
Royal LePage Realty Plus
15790 Mississauga Road
Caledon, Ontario
DETACHED 4 BEDROOMS HOUSE WITH 3 FULL WASHROOMS ON A MORE THAN ONE ACRE LOT, NEAR BELFOUNTAIN ,BAD LANDS WITH PLENTY OF PARKINGS HUGE WOODEN DECK AT BACK SIDE , sunroom , fenced YARD .very private TO ENJOYS THE NATURE ,TRAILS MATURE TREES ETC. TESLA CHARGING PLUG. THIS IS A SUB-LEASE LISTING. (id:61852)
Royal LePage Flower City Realty
41 - 1401 Plains Road E
Burlington, Ontario
Welcome to a stylish and thoughtfully updated townhome offering 1,412 sq ft of total living space in an exceptional South Burlington lifestyle location. Perfectly suited for growing families, this home blends modern comfort with everyday convenience, just minutes from schools, transit, parks, the lake, and all the shops, dining, and amenities downtown has to offer. Set within a family-friendly community, it's a place where daily routines and weekend adventures effortlessly come together. Curb appeal is highlighted by a classic stone and brick façade, while the automatic garage with inside entry adds everyday ease. Inside, bright and airy living spaces are enhanced by 9' ceilings, hardwood flooring throughout the main level, and California shutters that add both style and function. The upgraded kitchen is a true standout, featuring luxurious finishes including Caesarstone countertops, a sleek tile backsplash, custom cabinetry, stainless steel appliances, a peninsula with breakfast bar seating, and a pantry for added storage. Open to the dining area, this space is ideal for busy mornings, family meals, and entertaining. The inviting living room offers a walkout to a wooden deck, creating a seamless flow for indoor-outdoor living. Upstairs, the primary bedroom is filled with natural light and includes a generous closet and a private 4-piece ensuite. An additional bedroom offers a large closet and ensuite privileges to the main 4-piece bath, providing flexibility for children, guests, or a home office. The fully finished lower level expands the home's versatility with a spacious rec room, convenient 2-piece bathroom, and a walkout to a rear concrete patio overlooking shared green space-perfect for relaxing or letting kids enjoy the outdoors. Move-in ready and thoughtfully designed, this townhome delivers comfort, functionality, and a connected lifestyle families will love. (id:61852)
Royal LePage Burloak Real Estate Services
7 Drayton Crescent
Brampton, Ontario
Welcome to 7 Drayton Crescent! This lovely bungalow is situated on an oversized corner lot in the highly sought after D Section of Bramalea! Featuring a custom solid oak kitchen with lots of storage space and side door out to the fenced in yard. The yard is private and has great potential with an inground pool, cabana and 6 car driveway. The lower level has separate entrance potential and offers a huge finished space with a living room, bedroom, 3 pc bathroom and a recently renovated laundry room with beautiful cabinets, counter space and sink. (Possibility for a kitchenette) Surrounded by parks, paths and various amenities, 7 Drayton Crescent is in a terrific mature, family oriented neighbourhood. With various schools all within walking distance, the GO train just 5 minutes away and YYZ airport as well as the 427 & 410 highways just 15 minutes away-life is convenient and easier here! (id:61852)
Century 21 Millennium Inc.
145 Springview Drive
Brampton, Ontario
Modern Elegance meets Neighborhood Charm with this Impeccably maintained 2+2 Bedrooms detached Bungalow. The main level welcomes you with gleaming Hardwood floors and an abundance of natural light. The heart of this home is a newly Renovated Kitchen featuring exquisite natural Quartz countertops, oversized Designer floor tiles and a premium Moen faucet over a deep stainless-steel sink. Professional-grade upgrades include soft-close cabinetry and a state-of-the-art triple-zone four-door refrigerator. The bright, fully Finished basement extends the living space, offering versatility for a growing family or guest wing with two additional Bedrooms and a cozy family room. Step outside to find a 2022 designer's fully insulated shed with a wood-shingle roof and tiled floors, ideal for a private art studio or professional workshop. Located in a premier, high-walkability Neighborhood, this home is truly turn-key. Enjoy being just steps from multiple grocery options including Walmart, Fortinos, and Ample Asian Grocery, as well as close proximity to LA & GoodLife Fitness, Canadian Tire, banks, and more. Commuters will appreciate being less than 100 meters from the bus stop and having easy access to Hwy 410. Brampton Hospital, restaurants, shops, and excellent schools are also conveniently nearby. This home offers a lifestyle of Convenience and Class. (id:61852)
RE/MAX Millennium Real Estate
1392 Greendale Terrace
Oakville, Ontario
Exquisite, Designer-Renovated Detached Residence Tucked Within One Of Glen Abbey's Most Prestigious And Tree-Lined Enclaves. Fully Reimagined In 2018-2019 And Impeccably Maintained With Extensive Recent Upgrades Including New Heat Pump & AC And Water Heater (Feb 2024/Owned), Furnace With Humidifier (Owned), New Range, Oven & Dishwasher (Dec 2024), Garage Doors (May 2023), Renovated Laundry Room (2022), Roof (2018), And Upgraded Windows & Doors (2021). A Dramatic Open-To-Above Foyer Introduces A Refined Open-Concept Interior Featuring A Designer Chef's Kitchen With Quartz Counters, Full-Height Premium Cabinetry, Stainless Steel Appliances And A Sun-Filled Breakfast Area, A Sophisticated Living Room With Statement Feature Wall, Custom Built-In TV Cabinetry, And Motorized Blind With Remote, An Elegant Family Room Complete With Fireplace And Built-In Bar - Perfectly Curated For Elevated Entertaining. The Upper Level Showcases Four Generously Proportioned Bedrooms Including A Serene Primary Retreat With A Fully Renovated Spa-Inspired Four-Piece Ensuite. The Finished Lower Level Offers Exceptional Flexibility With A Recreation Lounge, Fifth Bedroom With Semi-Ensuite Bath, Media Room And Abundant Storage. Set On A Private, Pool-Sized Lot With Mature Landscaping And An Impressive Multi-Level Deck, Plus Separate Side Entrance, In A Quiet, Established Neighbourhood Steps To Ravine Trails, Parks, Top-Rated Abbey Park Schools, Golf Courses, Oakville GO, And Easy Access To QEW & 407. A Rare Turnkey Offering Where Design, Function And Lifestyle Converge. (id:61852)
Century 21 The One Realty
1416 - 5233 Dundas Street W
Toronto, Ontario
***The Essex*** Spacious 2 Bedrooms & 2 Full Baths Condo in the Prestigious Luxury Tridel Built Building. Functional Floor Plan: Open-Concept Living & Dinning & Split Bedroom Layout. Convenient Foyer, with ceramic floor and double closet with mirrored double sliding doors. The thoughtfully designed and renovated-modern full-size Kitchen with ample storage, Stainless Steel Appliances, Quartz Countertops & Backsplash and Ceramic-Tile Floor. The Primary Bedroom Includes 4-piece Bathroom with bathtub, oversized mirror & ceramic tile flooring and a Walk-In Closet. Good sized 2nd Bedroom with double closet and mirrored double sliding doors. This Condo is Carpet-Free with Laundry Room and Open Balcony for more convenience and comfort. Incredible Building Amenities: Indoor Pool, Hot Tub, Sauna, Exercise Room, Games/Card Room, Billiards, Virtual Golf, Party /Meeting Room & Guest Suites! Plenty of Visitor Parking Spaces! Enjoy the perks of an incredible location that offers active social activities! Steps away from Kipling Subway & Go Train, Six Points Plaza, Starbucks, Tim Hortons, Farm Boy Grocery Store, Restaurants & Coffee Shops. Easy Access to TTC, Hwy QEW/Gardiner & 427, 401. Close to Sherway Gardens and Pearson Airport. (id:61852)
Right At Home Realty
