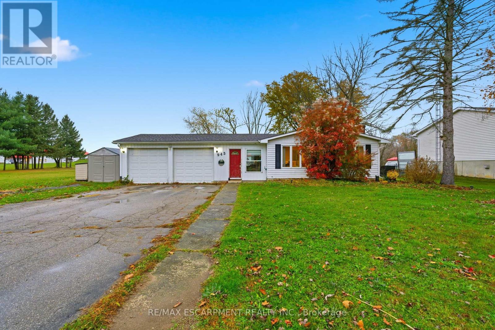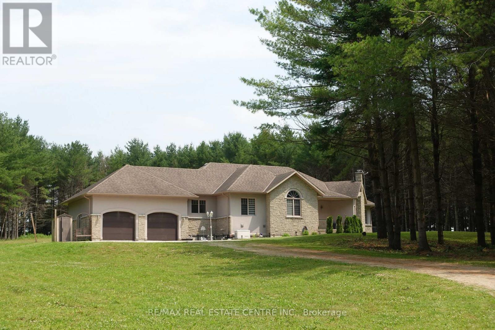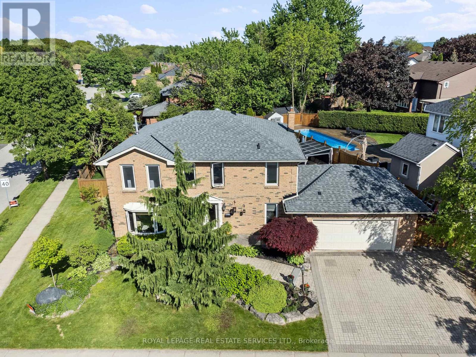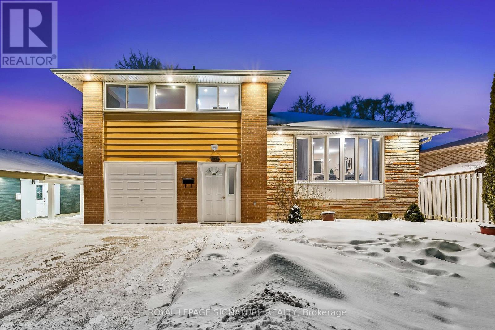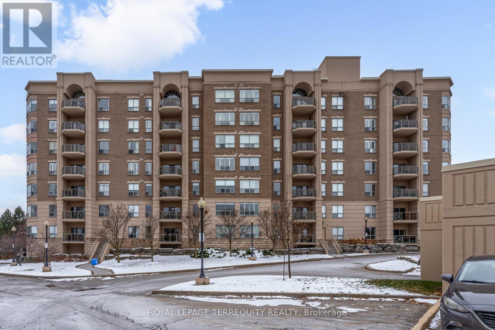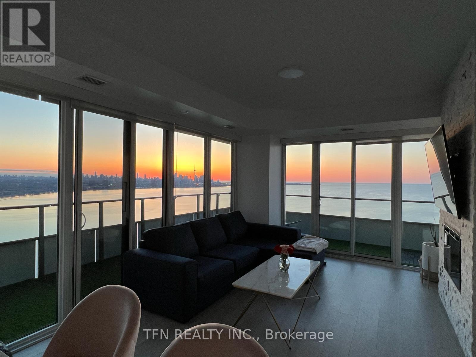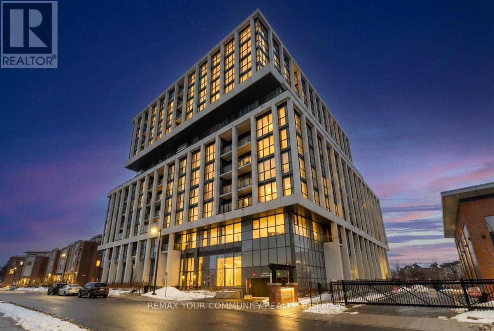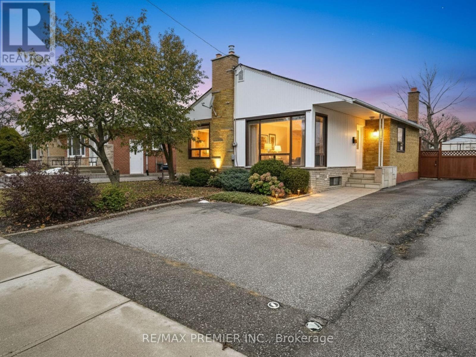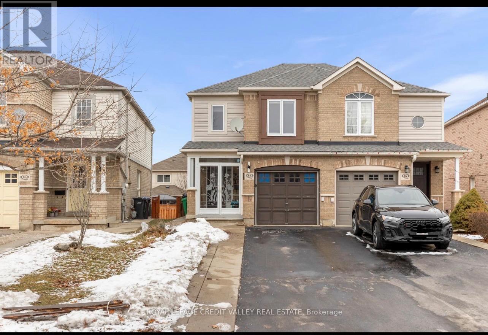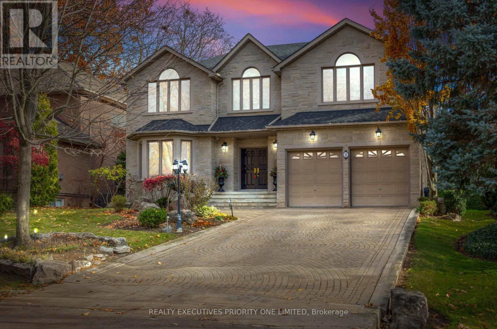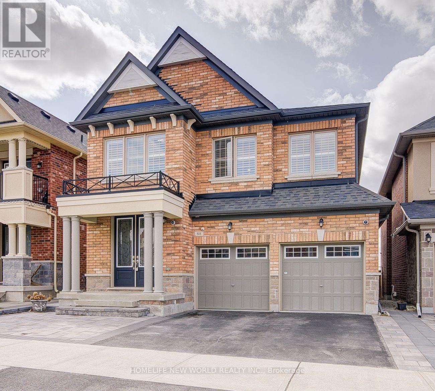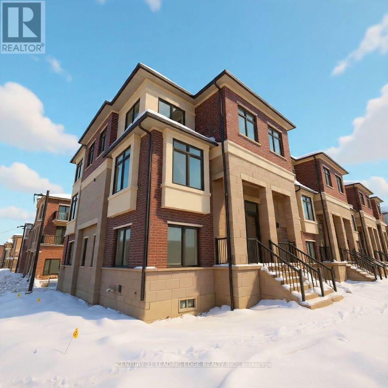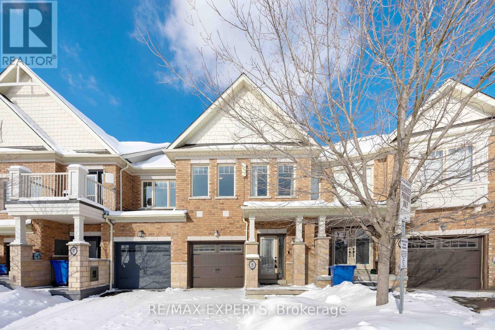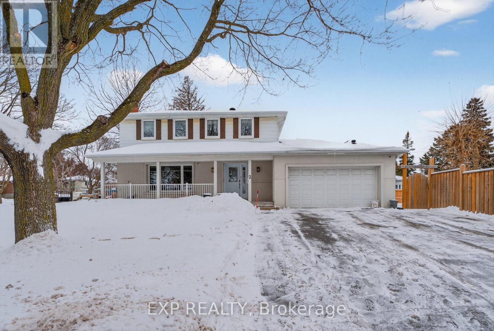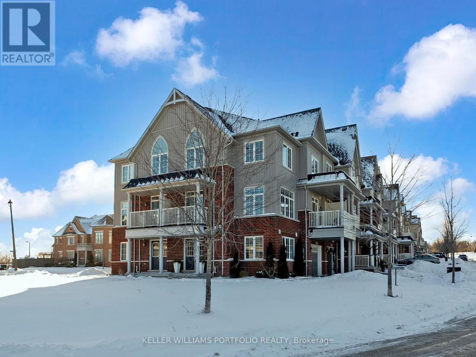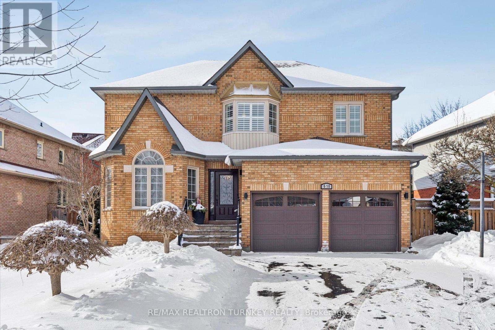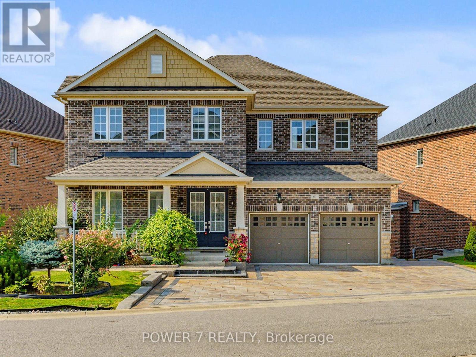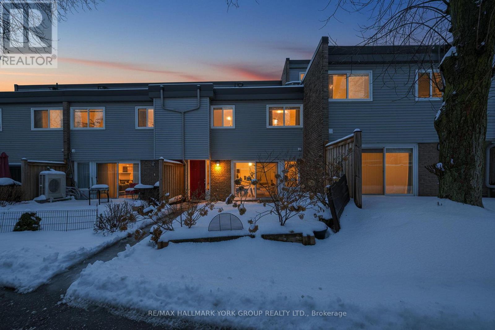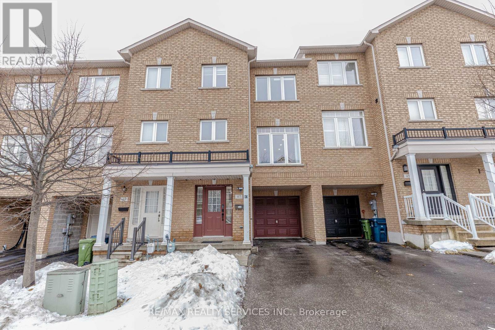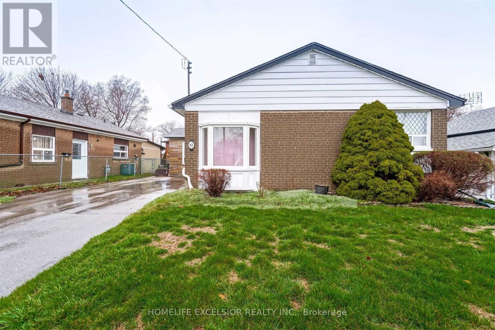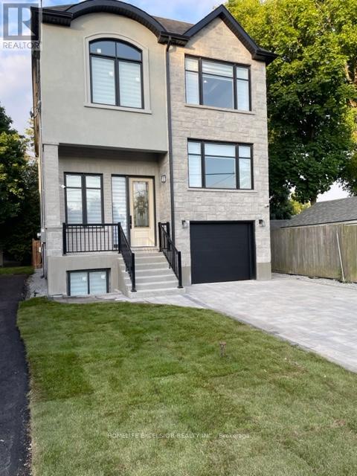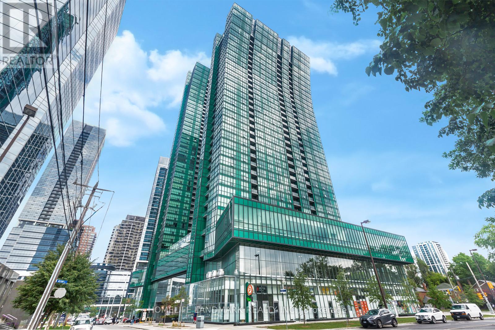945 Regional Road 97
Hamilton, Ontario
Experience the perfect blend of country charm and modern comfort in this inviting three-bedroom, two-bathroom bungalow in Freelton. Enjoy quiet country, while living close to the city - the feel of open space without the upkeep of a large property. Inside, this cozy home features numerous updates, including both bathrooms completely redone, two refreshed bedrooms, new interior doors(2025), updated soffit and fascia and eavestroughs for peace of mind. The spacious 2-car garage offers plenty of room for parking or a workshop. Step outside to a beautiful patio and outdoor space, perfect for relaxing or BBQing with family and friends. Surrounded by picturesque countryside yet minutes from city conveniences, this property offers the ideal mix of comfort, charm, and convenience. RSA. (id:61852)
RE/MAX Escarpment Realty Inc.
19 Wallace Place
Haldimand, Ontario
Welcome to 19 Wallace Place, this 3+1 bedroom home sits on a quiet court and has been extensively renovated to combine style, comfort, and functionality. The interior features bright, open-concept living with vaulted ceilings, updated vinyl flooring, and a custom kitchen with 2022 appliances. Large patio doors lead to a fully fenced and private backyard with a saltwater inground pool. The lower level includes a spacious recreation room, fourth bedroom, bathroom, and mudroom/laundry area with a separate entrance and a garage door featuring a built-in pedestrian door, offering potential for an in-law suite. Additional structures on the property include a bunkie and a shed, which could be converted for additional use. The property features strong curb appeal, ample parking, and a convenient location close to parks, schools, shopping, and the Grand River. (id:61852)
RE/MAX Escarpment Realty Inc.
230 South Water Street
Wellington North, Ontario
Step into a home that instantly feels like yours-a place where the gentle hush of nature surrounds you, and life naturally slows down. Nestled on a 5.68-acre tree lined lot in the heart of Mount Forest, this 7-bedroom bungalow isn't just a house-it's a sanctuary, a gathering place, and a home that grows with you through every stage of life.The main floor welcomes you with 4 spacious bedrooms and a den, all laid out in a bright, open-concept design made for connection and ease. Two inviting living spaces provide room to relax, entertain, and truly unwind. At the heart of the home, the kitchen-with its breakfast bar-becomes the hub for slow mornings, casual dinners, and late-night chats. Oversized windows bathe the space in natural light while offering serene views of the surrounding forest, blending indoor comfort with outdoor beauty. Outside, discover your private paradise: a sparkling in-ground pool with a waterfall, surrounded by towering trees for ultimate privacy. Whether it's summer afternoons with the kids or cozy evenings under the stars with friends, this backyard is designed for moments that matter. The lower level extends the possibilities even further. A fully finished 3-bedroom, 3-bath with a separate garage entrance offers flexibility for extended family or guests. A large recreation room is perfect for a home theatre, games, or your own creative sanctuary. Plus, a 25 x 40 ft workshop provides endless potential for projects, storage, or business ventures. All of this is set in the welcoming, tight-knit community of Mount Forest-a place where nature, charm, and connection meet. Here, every season is savored, every memory is treasured, and every chapter of life feels like coming home. (id:61852)
RE/MAX Real Estate Centre Inc.
2131 Upland Drive
Burlington, Ontario
Perfect for growing families or multi-generational living, this exceptional home is located in the highly sought-after Headon Forest community. Set on a rare 95 ft x 136 ft oversized corner lot in a quiet, kid-friendly cul-de-sac, just minutes to top-rated schools, parks, shopping, and highway access.With 2,550+ sq ft above grade plus a 1,100+ sq ft finished basement, the layout offers flexibility that's hard to find. The lower level includes a separate entrance, 5th bedroom, 3-piece bath, and rough-in for a second kitchen-ideal for an in-law suite, teens, or extended family. An oversized 2.5-car EV-ready garage with walk-out from the laundry room, interior basement access, and ample storage adds everyday convenience.Designed for family living, the home features 4 spacious bedrooms upstairs, 3.5 updated bathrooms, wide-plank flooring, and a refinished hardwood staircase with wrought-iron railings. The custom solid maple kitchen with granite countertops, JennAir gas stove, Bosch dishwasher, and new French-door fridge opens to the dining area-perfect for family meals and entertaining. The bright family room offers a gas fireplace and wet bar/coffee station.For buyers who value outdoor living, the private backyard delivers a true resort-style experience with a heated 32 ft x 16 ft saltwater pool (new liner and stairs), 8-person Sundance hot tub, patterned concrete patio, large garden shed, and a 10 ft privacy fence with solid 6x6 posts. Dual 8-ft gated side-yard access allows space for trailers, equipment, or easy yard access.Move-in ready and built for long-term family living-this is a rare opportunity in one of Burlington's most desirable communities. (id:61852)
Royal LePage Real Estate Services Ltd.
1271 Canford Crescent
Mississauga, Ontario
A Truly Spectacular Family Home, fully upgraded top-to-bottom, bright, spacious and located on a quiet cul-de-sac in the heart of the highly desirable Clarkson community. Ideal for families seeking comfort, safety, and an easy commute in one of Mississauga's most sought-after neighborhoods. Walking distance to Clarkson GO Station with a 25-minute express train to Downtown Toronto,plus quick access to QEW, 403 & 407. Close to parks, trails, shopping, and the lake.The main floor features a welcoming living room with a formal dining area and a brand new white kitchen with all new GE appliances, offering an eat-in area and abundant natural light.Upstairs you' ll find three generously sized bedrooms and a fully upgraded washroom. Walk out to a large private deck and backyard, perfect for summer entertaining and family time.The finished basement includes a versatile recreation room ideal for a kids' playroom or entertainment/ games space and a fully upgraded 3-piece bathroom.A move-in ready home with endless possibilities - book your showing today! (id:61852)
Royal LePage Signature Realty
212 - 2085 Amherst Heights Drive
Burlington, Ontario
Bright & Spacious South-Facing Condo in the Heart of Burlington Welcome to Balmoral II, a highly desirable low-rise condominium community ideally located in the heart of Burlington. This south-facing 2-bedroom, 2-bathroom suite offers 1,428 sq. ft. of bright, open-concept living space with 9-foot ceilings and sunlight streaming in all day. The spacious living room features a coffered ceiling and a cozy fireplace, creating a warm and inviting atmosphere. The kitchen offers a walk-out to an open balcony, perfect for morning coffee or evening relaxation. The primary bedroom includes a Juliette balcony that lets in fresh air and natural light. You'll appreciate rich laminate flooring throughout, mirrored closets, and ample storage, including a full-size laundry room that doubles as a pantry. This unit also comes with in-suite laundry, underground parking, and a separate storage locker for added convenience. Residents of Balmoral II enjoy a wide range of amenities, including a party room with a kitchenette, library, fitness centre, hobby/workshop room, car wash bay, and a BBQ area with outdoor seating. EV charging stations are also available on site. Located just off Brant Street and Highway 407, this prime location offers easy access to shopping, dining, parks, and transitperfect for commuters, downsizers, or anyone seeking a comfortable, carefree lifestyle in a well-maintained building. The fees cover heat, CAC, water, parking, locker, building insurance, and common elements. Owner's pay their own hydro, internet, cable, etc. A water heat pump heats the unit. Don't miss your chance to own this bright and beautifully maintained condo in one of Burlington's most sought-after communities! (id:61852)
Royal LePage Terrequity Realty
3107 - 20 Shore Breeze Drive Se
Toronto, Ontario
Waterfront Condo With Breathtaking Unobstructed Views of Lake Ontario and Toronto Skyline. Corner Unit In Eau Du Soleil's Water Tower, 2 Bed + Tech 2 Bath, 840 Sq Ft. + 300 sqf Wrap Around Balcony. Perfect for End-User or Investors. Main BR boasts an en-suite with and walk-in closet, while the second 4 piece bathroom is a step away from the second bedroom. 9 ceilings, hardwood floors, quartz counters, 2 lockers. Top Tier Building Amenities including party Rooms, Rooftop lounges & BBQ area, Gym, Pool, Sauna, Kids Room, Theatre Rooms, Guest Suites, Boardroom, Cross Fit Room, Spinning Room, and more! Steps away from the marina or take a walk along the lake. Located near public transit hubs TTC & Go Train, surrounded by parks, retail shops, grocery stores, and much more, this apartment has access to the upper floor VIP resident's lounge. (id:61852)
Tfn Realty Inc.
1202 - 1063 Douglas Mccurdy Common Circle
Mississauga, Ontario
INCREDIBLE VIEWS OF LAKE ONTARIO! This 1453 sq ft luxury unit overlooking Lake Ontario and the Toronto Skyline is priced to sell!! This 2 bedroom, 3 Washroom Sub-Penthouse features a one of a kind design, the only of its kind in this building & floor to ceiling windows. A massive WIC in Master (1.52mm x 3.8m), double vanity, stand up shower and soaker tub in ensuite. Upgraded kitchen cabinets and large 24x24 porcelain tile in Master ensuite. A luxury boutique condo featuring concierge, yoga studio, gym, entertainment room, outdoor lounge with BBQ's, and a children's play area right at the foot of the building. Steps to the Lake, shops, groceries, golf courses and more! Mins to GO Train, QEW / 403. (id:61852)
RE/MAX Your Community Realty
Royal LePage Signature Realty
30 Moncrieff Drive
Toronto, Ontario
Discover the Charm and Endless Possibilities of this Cozy Bungalow! Boasting three spacious bedrooms and a generous lot, this delightful home offers a perfect canvas for your personal touch. Bright and inviting, large windows fill the space with natural light, highlighting its solid foundation and great bones. Ideally situated near shopping, banks, places of worship, and schools, this welcoming community is ready for you to create something truly special. With a little polish, this charming bungalow can become your dream home - an inviting retreat in a friendly neighbourhood. Don't miss this fantastic opportunity to turn potential into perfection! Some photos are virtually staged to showcase the home's potential. (id:61852)
RE/MAX Premier Inc.
84 Whiteface Crescent
Brampton, Ontario
Beautiful Semi-Detached in the Excellent Location on Bovaird Drive, 5 mins to Mount Pleasant GO Station with Separate Entrance Finished Basement and Very Long Driveway, No Sidewalk and a Massive Backyard. This Home Features 3 + 1 Bedrooms And 4 Bathrooms. The Open Concept Main Floor Boasts A Spacious Family Room and Modern Kitchen With A Cozy Breakfast Area, Entire Kitchen Renovated in 2022 with Quartz countertops, Backsplash and Upgraded cabinets. Access To A Walk-Out Deck. Backyard is Perfect For BBQs And Outdoor Gatherings. Roof was replaced in 2022, Windows in Bedrooms replaced to Energy Efficient windows. Vanities upgraded in Bathrooms in 2025. In Addition, Furnace and AC was replaced in 2020. The Professionally Finished Basement Provides Extra Living Space Plus A Bonus 3 Piece Bathroom, Perfect for Renting For Extra Income from the Day 1.. This Home Offers all the Amenities like Good Rating Schools, Fortinos, Stores and Plazas within few minutes drive, Close To Major Hwy 410, Public Transit, GO Station. This Stunning Home Is Ready For You To Move In And Enjoy. (id:61852)
Royal LePage Credit Valley Real Estate
7 Finchley Road
Toronto, Ontario
Welcome to one of Toronto's most elegant and vibrant neighbourhoods! This beautiful 4-bedroom detached home features a double car garage, no sidewalk, and space for up to 6 additional parking spots. The property sits on a premium 58 x 150 ft lot, surrounded by high-end, multi-million-dollar homes. Offering over 5,000 sq. ft. of finished living space, this solid home includes a fully self-contained walk-up basement apartment with a separate entrance, perfect for extended family or rental income. Situated in a highly sought-after area, the home is close to public transit, major highways, top-rated schools, parks, and community centres, making it the ideal choice for families and investors alike. (id:61852)
Realty Executives Priority One Limited
2454 Springforest Drive
Oakville, Ontario
Spectacular Freehold End Unit Townhome by Fernbrook A True Showpiece! Experience Luxury Living In This Stunning Contemporary Above Grade 2877 Sqft home Plus Fully Finished Luxurious Lower Level, Expertly Crafted By Renowned Builder. Perfectly Positioned As An Executive End Unit Home Backing Onto A Lush Conservation Area With Walking Trails, This One-Of-A-Kind Residence Blends Modern Elegance With Timeless Quality. Step Inside To Soaring Ceilings, Rich Hardwood Floors, And Exquisite Imported Exotic Tiles. The Open-Concept Layout Flows Effortlessly Onto A Massive Deck That Showcases Breathtaking Sunset Views Of The Fourteen Mile Creek Conservation Area, Truly an Entertainer's Dream Home! The Professionally Finished, Magazine-Worthy Lower Level Is A Showstopper, Complete With A Custom Private Wine Room That Must Be Seen To Be Believed. Every Detail In This Home Has Been Thoughtfully Curated With Top-To-Bottom Custom Finishes That Exude Sophistication And Grandeur. A Must See In Person! (id:61852)
RE/MAX Real Estate Centre Inc.
88 Roth Street
Aurora, Ontario
Welcome To 88 Roth St -- Gorgeous Unique 4 Ensuite Bedrooms Two Car Garage Detached Home On A Premium Lot. Backing Onto Open Space(No Homes Right Behind, Offering Enhanced Privacy). Most Desirable Location In Aurora Community. Approx. 3700 Sqft. of Total Living Space (2,961 Sqft. Above Grade + Finished Basement), Bright & Spacious 4 Bedrooms + Media Room On 2nd Level, 9' Smooth Ceiling On Main. Modern Kitchen With Stainless Steel Appliances, Granite Countertop, Backsplash, Breakfast Bar. From Breakfast Area W/O To Large Newer Deck At Fenced Backyard. Upgraded High Quality Hardwood Flr Throughout Main & 2nd Level, Circular Stair W/Wrought Iron Pickets, Primary Bdrm Has 9' Coffered Ceiling, 5Pc Ensuite & Huge Walk-In Closet. 3 Other Bedrooms Have Own 4Pc Ensuite Bathroom & W/I Closets. Freshly Painted! Direct Access To Garage. Finished Basement W/Large Open Concept Rec Room For Both Leisure Entertainment & Wellness, Big Windows, Lots Of Pot Lights. Newer Interlocking At Front Walkway. Close To Parks, Good School, Walking Trails, Supermarket, Hwy404... (id:61852)
Homelife New World Realty Inc.
30 Mermot Lane
Richmond Hill, Ontario
Experience Built by Treasure HIll this luxury living at This Brand New 4 bedroom Corner Unit in the heart of Richmond Hill. Modern 9" Ceiling open concept design with a Double car garage offers a Street level accessable BEDROOM with an ensuite Bathroom suitable for older family member.This brand-new residence showcases premium craftsmanship and contemporary design throughout. Rare opportunity to enjoy one of the few suites with an sun-filled terrace on Main and 3rd floor, 9'celling throughout. perfect for indoor-outdoor living. 3 spacious bedrooms on 3nd floor. Basement potential use for future family entertainment Room or guest room. This never-before-occupied home includes 2 parking space for your convenience. Floor-to-ceiling windows flood the interiors with natural light, highlighting the sleek modern finishes. Located at Major Mackenzie Drive & Leslie, Mins to Highway 404, and GO Transit. this address offers both lifestyle and connectivity. (id:61852)
Century 21 Leading Edge Realty Inc.
5 Lodestone Lane
Whitchurch-Stouffville, Ontario
Welcome To This Stunning Open-Concept Freehold Townhome In The Heart Of Stouffville, Perfectly Designed For Comfortable And Effortless Family Living. This Bright And Beautiful Geranium-Built Home Offers Main Floor Laminate Flooring, 3 Spacious Bedrooms, And 3 Washrooms. Enjoy Breathtaking Views And Get Ready To Host The Best BBQ'S As This Home Backs Onto A Serene Conservation Area And Pond.The Open-Concept Layout Features An Upgraded Kitchen With Enhanced Cabinetry, Pot Drawers, Stainless Steel Appliances, Stylish Backsplash, And Underpad. Convenient Second-Floor Laundry Adds To The Home's Practical Design.Located In A Family-Friendly Neighbourhood Close To Parks And Walking Trails. Recently Updated Furnace And Air Conditioning (2022). Relax And Take In The Scenic Backyard Views From The Professionally Landscaped Interlock Patio Completed Last Year. A True Gem That Won't Last Long! (id:61852)
RE/MAX Experts
2 Gladiator Road
Markham, Ontario
Rare Opportunity in Prime Markham! This stunning 2-storey detached home sits on an expansive 100' x 66' corner lot, offering an incredible lifestyle in one of the city's most sought-after neighborhoods. Boasting a functional layout with 4 spacious bedrooms and a main floor office, this residence features a double car garage [EV charging outlet equipped]and a massive driveway with parking for up to 8 vehicles total.The interior shines with fresh paint and brand-new laminate flooring throughout. The heart of the home is an amazing gourmet open-concept kitchen, perfect for entertaining. For those seeking extra space, the fully finished lower level includes a modern bathroom and pot lights-ideal for a recreation room or a potential in-law suite.Step outside to a fully fenced yard featuring a unique greenhouse setup, allowing you to grow your own vegetables year-round! Direct garage access and a move-in ready finish complete this gem. **Location Highlights** Within the boundaries of top-ranked Markville Secondary School. Minutes to Highway 407, GO Train Station, Markville Mall, Walmart, and FoodyMart Supermarket. Walking distance to the scenic Milne Dam Conservation Park. Easy access to Highway 7 and major transit hubs. (id:61852)
Exp Realty
53 Blackpool Lane
East Gwillimbury, Ontario
What a difference a corner unit makes! Sunlight pours in from oversized windows and two sliding glass doors, turning this spacious living area into a total show-off. With soaring ceilings, gorgeous views of open fields and ravine trails, and not one but two balconies (because one is never enough), this home is anything but ordinary. Step inside through the double front doors - or stroll straight in from your private garage - and you're greeted by a generous den/office wrapped in corner windows. Work from home, hobby room, guest space... you name it, this room can handle it. Bonus alert: two parcels of land combine to give you a large front yard area that can be fenced in (following municipal guidelines, of course). That's extra outdoor space most condos and townhomes can only dream about. Close to highways and every amenity you could possibly need, this lovingly cared-for home will have you wondering why you didn't move in sooner. Trust us - this one won't disappoint. Come take a look at the Open House Sat 2-4pm | Jan 24 Sunday Jan 25 open house cancelled due to weather. (id:61852)
Keller Williams Portfolio Realty
618 Ponting Place
Newmarket, Ontario
Stunning Executive 4 Bdrm, 4-bath home on a 87 x 111' Premium Lot on a family-friendly, Quiet, Cul-de-Sac with Attractive Curb Appeal in South Newmarket's desirable Armitage Village Neighbourhood. Ideal 2,600 sf floorplan (+ 1200 sq ft in-law suite) designed for everyday living w lots of space for multi-generational family! The Spacious, Reno'd Eat-in Kitchen in the heart of the home features rich Stone counters, SS Appliances, a bay window in Brkfst area & W/O to backyard Patio & Pergola. The Kitchen O/L a contemporary family room w warm hrdwd flrs & cozy gas fireplace to relax & unwind. A Seamless flow into the bright living/dining rms, finished w Hrdwd flrs is perfect for quiet evenings or large family gatherings. 2nd floor features updated Luxury Vinyl Plank Flooring throughout, Hrdwd Staircase & 2 convenient Linen Closets providing comfort, function & move-in-ready living. Retreat to the spacious Primary suite w Grand 5 piece Ensuite Bathrm, private water closet & 2 Walk-In Closets!! Plus 3 additional generously sized bdrms, each w Lrg closets. The Updated Finished bsmnt offers incredible flexibility & a well-appointed in-law suite, ideal for extended family, guests, or additional living space to add a games room or home gym. Step outside to a Private Landscaped Oasis: fully-fenced backyard w stone patio & pergola, ideal for kids' play, or outdoor entertaining. A garden shed, Dbl garage & Parking for 6+ vehicles (No Sidewalks!) offer exceptional storage & room for all the toys! Upgrades include: Vinyl Plank flrs (2nd/Bsmnt) Rec Rm, Kitchen, Roof Shingles, Windows, Gas Furnace, 200 Amp Elec & more! Steps to Top-Rated Schools, Park, Tom Taylor Trail & everyday Yonge St Amenities. Mins to Viva & GO Transit, Hwy 404 & 400, Southlake Regional Hospital, UC Mall, Ray Twinney & Magna Community Centres. A perfect blend of style, functionality & location; this home is thoughtfully designed for a growing family in a sought-after, low-turnover neighbourhood! (id:61852)
RE/MAX Realtron Turnkey Realty
61 Match Point Court
Aurora, Ontario
A Warm Welcome To Your New Home Sweet Home - 61 Match Point Court with nearly 100 Frontage (one of the biggest lots in this luxurious, upscale but cozy community with 56 homes only), nestled within the Prestigious Aurora Estates Community. This breathtaking Brookfield Masterpiece is tucked within an exclusive gated community with enhanced security, offering the perfect blend of luxury and serenity among multimillion-dollar estates. With Approx. 3,300 square feet above grade, this meticulously designed residence exudes sophistication, highlighted by 10-foot ceilings on the main floor and 9-foot ceilings on the second floor, a walk-out basement with 9-Foot Ceilings & Lots of Extended Windows. An Airy & Grand Foyer, this open-concept layout showcases Extensive Upgrades, including 8-foot framed double-door, Upgraded Hardwood floor Thru Main & 2nd Floors, Smooth Ceilings & Tons of Upgrades Thru. Open-Concept Gourmet Kitchen, featuring Italian Stainless-Steel Appliances, Quartz Countertops, a Huge Center Island, Upgraded Cabinetry, A Servery connecting to the dining room, a Spacious Breakfast Area. Upstairs, you'll find four generously sized bedrooms with 3 Upgraded Bathrooms. The Grand Primary Suite is a private sanctuary with oversized walk-in closets and a spa-inspired 5-piece ensuite complete with heated floors, double sinks, a soaker tub, a frameless glass shower, and serene park views. Outside, both the front and back yards are fully interlocked, fenced, and professionally landscaped. The backyard offers a private oasis, perfect for cottage-style relaxation and memorable gatherings with family and friends. This luxury home is a rare find - Schedule your showing before it is gone! (id:61852)
Power 7 Realty
33 - 169 Milestone Crescent
Aurora, Ontario
County Lane Townhomes: 3 Bedroom, 2 Bathroom Garden Townhouse in Downtown Aurora Village! Excellent well managed complex featuring a outdoor pool and updated with new windows, walkways, fencing & drainage. Bright, spacious well appointed unit has been renovated from top to bottom; new paint and flooring throughout. This Garden level unit features one of the best private outdoor patio / grass / garden areas in the complex with pleasant views. New washer & dryer. Easy access to public transit, top rated schools, parks trails, restaurants, shops and all of Aurora's rapidly developing amenities. (id:61852)
RE/MAX Hallmark York Group Realty Ltd.
47 Curran Hall Crescent
Toronto, Ontario
Welcome to 47 Curran Hall Cres, a beautiful modern spacious 3 strory freehold townhouse in family friendly neighborhood. The property is well desinged & well maintained by owner. This move-in ready home features a family room with hardwood floor, potlights & bonus powder room, den on main floor, kitchen/dining with tile floor, potlights & stainless steel appliances. Spacious bedroom upstairs with 2 full bathrooms. Lots of natural light. Walking distance to schools, bus stop, parks, shopping and other amenties. No walkway in front of the house. No house at the backside. Motivated Seller. An excellent opportunity for first-time buyers or investors. Don't Miss The Chance To Make This Beautiful Property Yours! (id:61852)
RE/MAX Realty Services Inc.
Basement - 82 Pandora Circle
Toronto, Ontario
Bright, Spacious basement apartment with separate entrance. 2 bedrooms with 1 washroom, kitchen with ample storage, 1 parking included, Located In Prime & Quite Neighborhood; Minutes Away From Amenities; Ttcs, Schools, "Go Station' Rapid Transit, Plazas, And Scarborough Town Centre. Floor plan attached. (id:61852)
Homelife Excelsior Realty Inc.
57 Phillip Avenue
Toronto, Ontario
Meticulously designed perfectly built 2-storey luxury custom home, aprx 3700 sqft of finished space including basement. Stone, brick and stucco finished exterior with large windows, stone interlocked double driveway, 11Ft Ceiling In main Flr, 10ft ceiling In 2nd Floor, 8ft Ceiling in Basement. Engineered hardwood floor all throughout, built-in ceiling speaker/sound system ( main floor & master bed), zebra blinds, 8ft high doors, central vacuum, LED pot lights and designer light fixtures, Open concept family and kitchen, built-in microwave & stove, quartz counter, two faucets in kitchen, W/O (floor to ceiling) large door family to deck, remote garage door opener w/phone control, Master Bed w/o balcony, 5 pc ensuite, Walk in Closet w/organizer, 2nd floor laundry, mezannine above garage (in-between) has bed W/ensuite, ideal for office/elderly family members. Finished legal basement w/ in-law suite, separate entrance, separate laundry in basement, 3 beds, two baths, basement master bed with ensuite, insulated basement floor. Raised basement apartment with large windows feels like main floor. Total of 8 Bedrooms & 8 Washrooms. Spray-foam insultation in all exterior walls. hi efficiency commercial grade water heater, fenced backyard, skylight, hardwired internet connection in all rooms, TV optical cables installed, security camera, access reserved for future Garden Suite in backyard, School, Place Of Worship, Go, ttc. (id:61852)
Homelife Excelsior Realty Inc.
2101 - 11 Bogert Avenue
Toronto, Ontario
Great AAA Location!! Luxurious Condo At Core In The Heart Of North York Located Directly On The Yonge & Sheppard Subway Lines, Direct Access To Subway. Groceries, Upscale Retail Shops, Entertainment And Various Dining Options At Their Doorstep. Minutes From The 401, 404, And Finch GO Station. Freshly Painted, 1 Bedroom Plus Den/2 Full Baths, Den Could Be Used 2nd Bedroom with Window!!!, 9 ' Ceiling With Open Balcony, Floor-To-Ceiling Windows, Modern Kitchen W/ Centre Island, Granite Counter, 5 Star Amenities W/Pool, Outdoor Gardens, Exercise Rm & So Much More. *Includes One Parking One Locker* *. Furnitures Have Been Removed. (id:61852)
Homelife Landmark Realty Inc.
