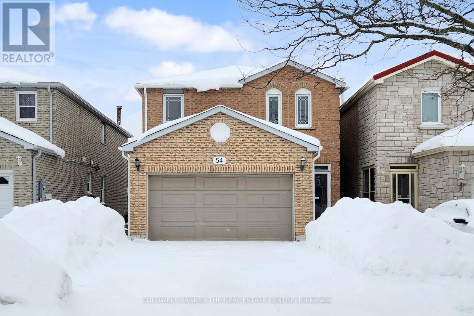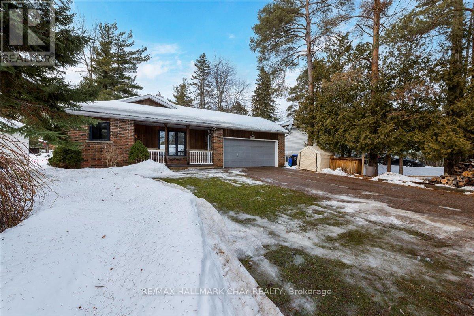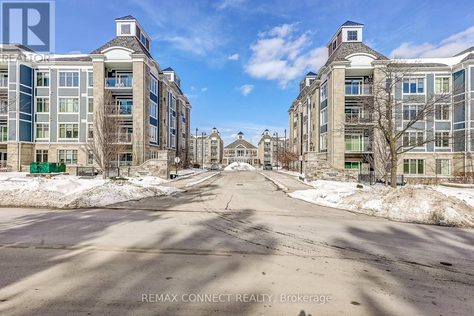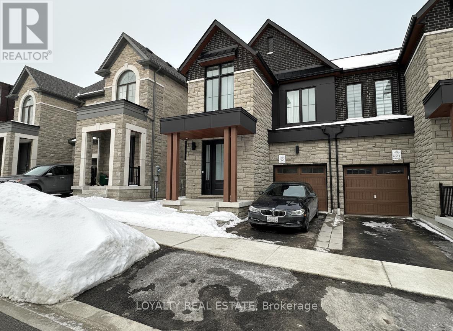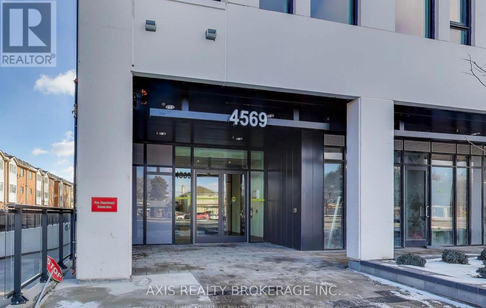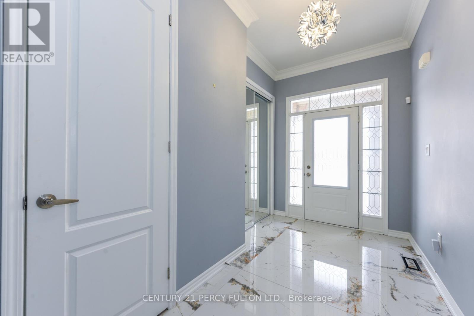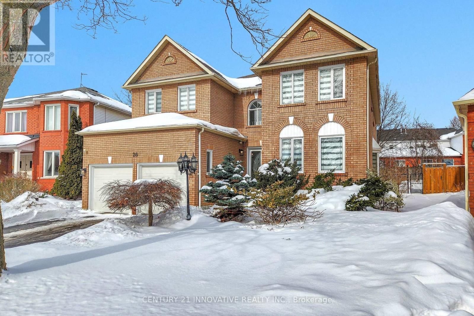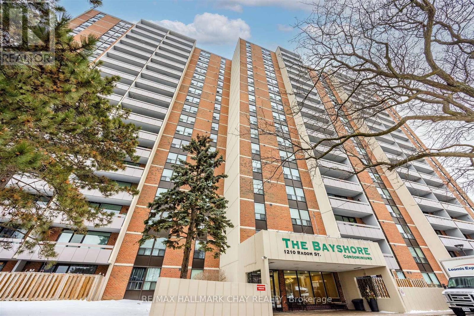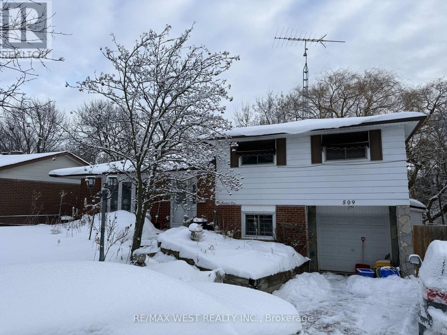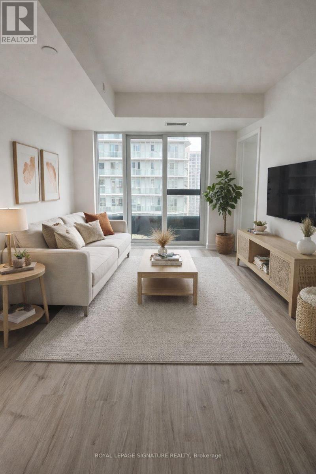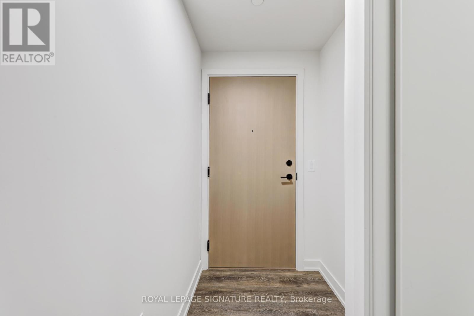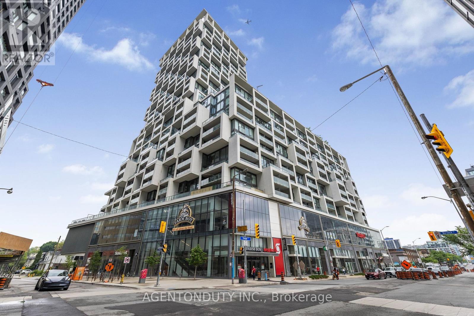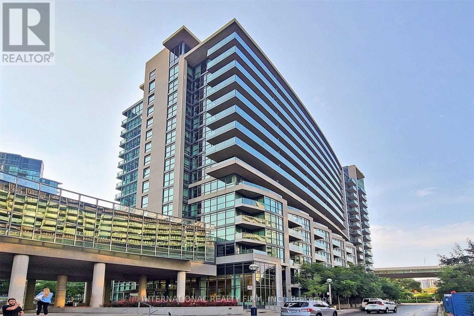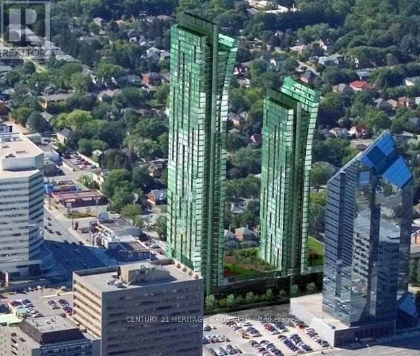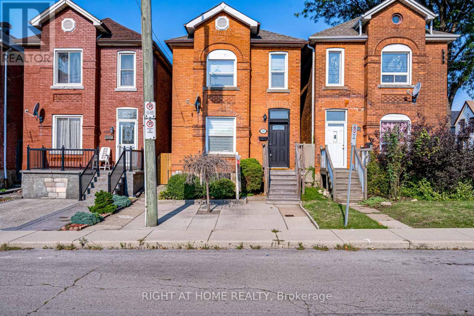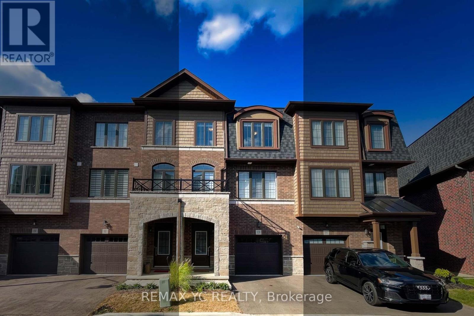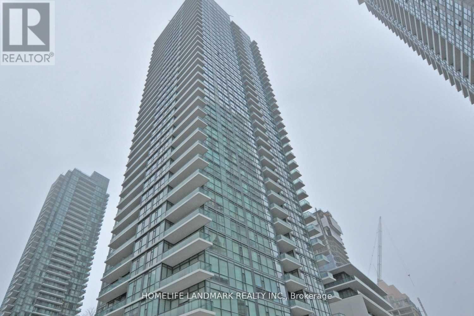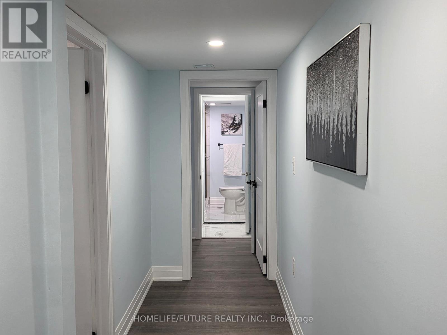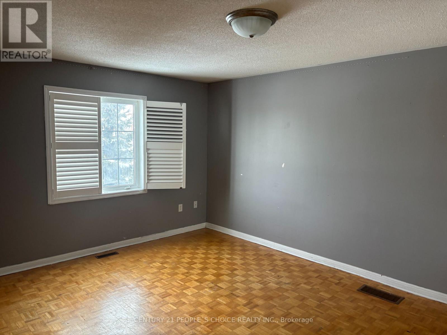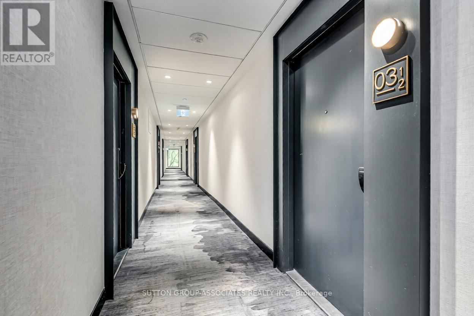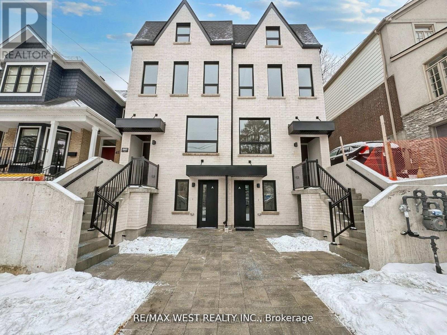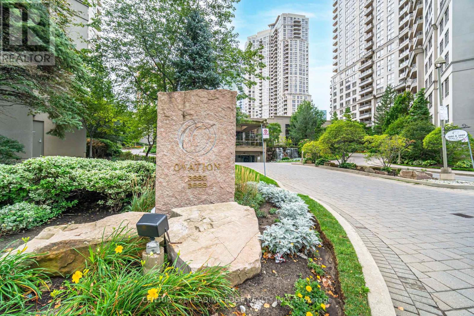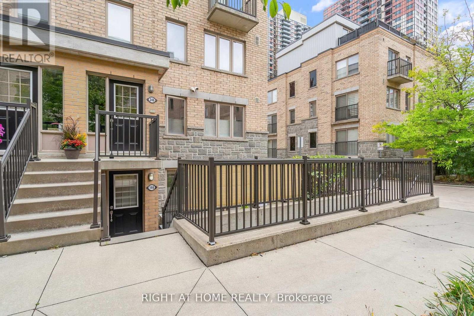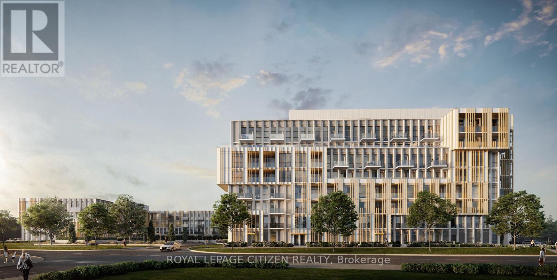54 Laguna Crescent
Markham, Ontario
Well-maintained detached home in a high-demand, family-oriented neighborhood. Freshly painted and extensively upgraded throughout (approx. $150,000 in improvements). Functional layout featuring a bright walk-out basement with two bedrooms and separate laundry. New driveway interlocking completed in 2025. Second level offers four bedrooms, three full washrooms, and a convenient laundry area. Interior access from garage. Enjoy outdoor living with a raised deck and private backyard with shed. Conveniently located near top-rated schools, parks, community centers, public library, shopping plazas, Costco, and Markville Mall. Close to public transit and places of worship. Minutes to popular area amenities including Cornell Community Centre & Library, Markham Stouffville Hospital, Main Street Markham, Milne Dam Conservation Park, and Box Grove Smart Centre. Easy access to Hwy 407 and major routes. (id:61852)
Coldwell Banker The Real Estate Centre
2286 25th Side Road
Innisfil, Ontario
Stunning Lakeside Bungalow With Drive-Thru Garage & Insulated Workshop! Welcome to this beautifully maintained 3-bedroom, 2-full-bath bungalow, ideally set on a picturesque 60' x 240' park-like lot in a sought-after Alcona neighbourhood. A rare offering, the double garage features a drive-thru with a 10' x 8' rear door leading to a detached 23' x 21' insulated workshop-perfect for hobbyists, contractors, or storing all your toys. Inside, enjoy a modern and stylish kitchen with stone countertops and stainless steel appliances, seamlessly flowing into a large formal dining room-ideal for entertaining. The huge living room showcases gleaming hardwood floors and an oversized window with views of the beautifully landscaped front yard. The private primary suite offers a full ensuite bathroom and walk-in closet. Two additional spacious bedrooms provide flexibility, with one featuring double garden doors and a walkout to the expansive back deck-perfect for a home office or guest room. A lovely main bath with front-load laundry completes the main level. KEY UPDATES & FEATURES: Updated windows (2020). 7-car Uni-Stone driveway. Hardwood & ceramic flooring. Large foyer with double closets. Cozy covered front porch. Massive backyard with fire-pit area. Tons of storage and parking. Located close to schools, parks, shopping, and all amenities-and just minutes to the sparkling shores of Lake Simcoe-this exceptional property offers lifestyle, space, and versatility in one unbeatable package. (id:61852)
RE/MAX Hallmark Chay Realty
314 - 650 Gordon Street
Whitby, Ontario
Elevate Your Lifestyle at Harbourside Condos in Whitby Shores, where this meticulously maintained 2+1 bedroom residence awaits. Spanning an impressive 1,322 square feet and featuring 9' coffered smooth ceilings with crown moulding and custom zebra window blinds. This spacious unit offers a thoughtfully designed layout ideal for modern living. The open-concept living and dining area creates an inviting flow, perfect for relaxation or entertaining. The gourmet kitchen boasts stainless steel appliances, elegant granite countertops, under-cabinet lighting, and a contemporary tile backsplash. The central island, complete with a breakfast bar, is perfect for casual dining. Step out onto your private balcony to savour morning coffee or bask in the beauty of evening sunsets. Retreat to your private primary bedroom featuring a walk-in closet and a luxurious 3-piece ensuite bath with a walk-in shower. This split bedroom floor plan offers a second bedroom equipped with a large double closet and a convenient semi-ensuite 4-piece bath. The versatile den is perfect as a home office, private study, or guest suite, enhancing the functionality of this exceptional living space. Enjoy the convenience of underground parking ideally located near the entrance, alongside a private locker for additional storage. As a resident of Harbourside Condos, enjoy exclusive access to the Pavilion Clubhouse, which features event spaces, full kitchens, a rooftop patio with stunning lake views, and inviting outdoor BBQ areas-ideal for gatherings. Located steps from scenic waterfront trails, the Whitby Yacht Club, Iroquois Park Sports Centre, accessible public transit, restaurants, and local amenities,. Commuting to downtown or around the GTA is made easy with close proximity to Whitby GO Station and Highway 401. Make Harbourside Condos your new home and embrace the vibrant lifestyle that Whitby Shores has to offer. (id:61852)
RE/MAX Connect Realty
2971 Seagrass Street
Pickering, Ontario
Discover the perfect blend of modern luxury and suburban comfort in this brand-new, two-storey semi-detached home in the heart of Greenwood, Pickering. This residence features four spacious bedrooms, two and half bathrooms, and an open-concept layout elevated by soaring nine-foot ceilings on both levels. The main floor showcases elegant hardwood flooring and a beautiful kitchen complete with quartz countertops, a center island, and premium stainless steel appliances. Retreat to a primary suite designed for relaxation, featuring a generous walk-in closet and a private four-piece ensuite. Perfectly situated for families and commuters alike, this move-in-ready home offers an attached garage and quick access to Highway 407, the GO Station, local parks, scenic trails, and premier shopping. Please note some images were staged by AI. (id:61852)
Loyalty Real Estate
3606 - 4569 Kingston Road
Toronto, Ontario
Welcome to the East Pointe Condos, where modern design meets everyday convenience in one ofScarborough's most connected neighbourhoods. Featuring contemporary finishes and thoughtfullydesigned layouts, this unit offers the perfect blend of comfort and style. Enjoy exclusiveaccess to premium amenities, including a fitness centre and stylish lounge, designed toenhance your lifestyle. Ideally located at 4569 Kingston Rd, you'll have TTC transit at yourdoorstep and be just minutes from Highway 401, the Guildwood GO Station, Scarborough TownCentre, University of Toronto Scarborough Campus, scenic parks, and the vibrant waterfront.East Pointe Condos invites you to experience elevated urban living in the heart ofScarborough. (id:61852)
Axis Realty Brokerage Inc.
Main & 2nd - 1040 Foxtail Crescent
Pickering, Ontario
Corner Lot Backing On To Forest. 4 Bedrooms, 2 1/2 Baths. Finished Open Area In Bsmt. Access From House To Garage. Carpet Free Home, Hardwood And Ceramics Thru Out. 2nd Floor Laundry, 9 Ft Ceilings On M/f, Centre Island In Kitchen, S/S Appliances In Kitchen With Granite Counter, Gas Fireplace In Family Room, Crown Mouldings And Pot Lights., W/o To Deck From Breakfast Area. Mins To Hwy 407. Upgraded Home Shows Well. (id:61852)
Century 21 Percy Fulton Ltd.
26 Wigston Court
Whitby, Ontario
Executive 4 Bedroom Home Located On A Quiet Court In Desirable Rolling Acres - This is one not to miss! Offering 5000 sqft of living space. of total living space, this exceptional property is nestled on a quite private court and situated on the north side, allowing for abundant natural light throughout the day. Thousands have been spent in upgrades! The home features a gorgeous upgraded bathrooms, potlights, custom kitchen with stainless steel appliances and granite counters, along with an expansive breakfast bar that comfortably seats up to 10-perfect for entertaining. Walk out to a private backyard with a gazebo and outstanding yard. Porcelain and hardwood floors flow throughout the home, adding elegance and durability. This spacious layout has a double door entry into a large foyer on main and second. Includes 4 generously sized bedrooms and 3 full bathrooms on the second floor, ideal for large or growing families. A main floor office provides the perfect work-from-home setup. Offering rental potential through The fully finished basement offers incredible versatility with two staircases leading down, a separate private side entrance, three finished rooms, and potential for a fourth roughed-in room complete with its own kitchen -ideal for extended family or income potential. The private drive way accommodates up to four vehicles, enhancing the appeal of this quiet court location. Conveniently located within walking distance to a public school just around the corner, with easy access to transit, shopping, and everyday amenities. A rare opportunity in one of Rolling Acres' most sought-after pockets-this home truly stands out as one of a kind. (id:61852)
Century 21 Innovative Realty Inc.
208 - 1210 Radom Street
Pickering, Ontario
Welcome to The Bayshore not far from Frenchman's Bay - Pickering! This sun-filled, 3-bedroom condo offers desirable south exposure and an abundance of natural light throughout. Functional Living at its best. The spacious layout features hi gloss hardwood flooring - carpet free - throughout and two private balconies - perfect for enjoying a breath of fresh air and of course your cup of tea and treats. The main balcony boasts excellent south-facing exposure, while the second balcony off the primary bedroom offers a peaceful west-facing retreat.Recent upgrades include new windows in all three bedrooms and the balcony, enhancing comfort and smooth sliding doors. The building itself has also seen recent improvements, including a beautifully renovated lobby with fireplace, just waiting for the new sofa/seating to arrive.The conference/ party room overhaul is nearly finished. This is a well-managed building offering great amenities such as a fully equipped gym, party/conference, library, and laundry room. Convenient visitor parking.Location is unbeatable - just minutes to the Pickering GO Station for easy commuting, with quick access to Highway 401. Walking distance to the beach and boardwalk with shops and a park. Enjoy the shopping, dining, and entertainment at Pickering Town Centre, plus the convenience of public transit just steps away. Surrounded by parks and everyday amenities, and only a short drive to Lakeridge Health Ajax Pickering Hospital, this condo offers comfort, convenience, and lifestyle all in one.An excellent opportunity for families, downsizers, or investors looking for space, light, and a prime Pickering location. (id:61852)
RE/MAX Hallmark Chay Realty
509 Arnhem Drive
Oshawa, Ontario
RAVINE LOT. Incredible Pie-Shaped Lot On A Quiet Street in Sought After O'Neill Neighbourhood. Backing On Valley Grove Park This 3 Bedroom 4 Level Sidesplit Has Been Lived In By A Single Family For Decades And It's Sadly Time For Them To Part Ways With Their Beloved Home. Property Requires Some Updating But Great Bones. Looking For That Handyman Or Visionary Who Wants To Have An Exceptional Lot On A Great Street. Multiple Walk-outs To Expansive Yard. Opportunity To Customize The Home To Your Specific Needs. Above Grade Family Room On Lower Level With Walk-Out To Yard. Huge Covered Deck Off Kitchen Overlooking Ravine. Steel Roof, No Need To Replace. Closet Organizers, Hardwood Floor & Tile Throughout Lower Level. Truly A Remarkable Property Being Offered At The Lowest Price On The Street In Many Years With A Ravine Lot. 1min Drive To Costco, 8 Mins To Oshawa Center, 9 mins To Durham College / Ontario Tech University. (id:61852)
RE/MAX West Realty Inc.
3610 - 252 Church Street
Toronto, Ontario
1-bedroom condo at 252 Church in the heart of downtown Toronto. Located on a higher floor with stunning clear west-facing views, this modern suite features a sleek open-concept layout, premium finishes, and top-tier appliances including a KitchenAid fridge and dishwasher, Whirlpool cooktop, oven and microwave, and Blomberg washer/dryer. Enjoy 1 year of free internet. Exceptional building amenities: 24/7 concierge, full gym with cardio, CrossFit, Peloton and yoga studio, co-working spaces, entertainment rooms, golf simulator, guest suites, BBQ patios, dog run, and more. Steps to Yonge, Dundas Square, TMU, Eaton Centre, TTC, GO Station, hospitals, and shopping. Utilities extra. *Photos are virtually staged* (id:61852)
Royal LePage Signature Realty
921 - 181 Sterling Road
Toronto, Ontario
Spacious and stylish 2-bedroom, 2-bathroom suite in the heart of Sterling Junction! This bright,open-concept unit offers modern finishes, floor-to-ceiling windows, and a well-designed split-bedroom layout ideal for roommates, professionals, or small families. Enjoy a sleek kitchen with built-in appliances, quartz countertops, and contemporary cabinetry. Primary bedroom features an ensuite and large closet. Includes a locker for extra storage. Steps to TTC,GO Transit, UP Express, cafes, galleries, and more. A perfect blend of comfort, convenience,and vibrant city living! Building Amenities:Wellness Centre: A fully equipped fitness facility catering to various workout preferences.Yoga Studio: A dedicated space for yoga and meditation practices.Rooftop Terrace: An outdoor area providing panoramic views of the city skyline.In-Suite Laundry: Each unit includes its own laundry facilities for added convenience.Balconies: Private outdoor spaces attached to units, allowing residents to enjoy fresh air and views.Separate Heating Controls & Electricity Meters: Individualized systems for personal comfort andutilitymanagement.Storage Lockers: Additional storage options available for residents. (id:61852)
Royal LePage Signature Realty
807 - 5 Soudan Avenue
Toronto, Ontario
Live in style at 5 Soudan Ave #807 in the vibrant Yonge & Eglinton neighbourhood. This bright corner residence at Art Shoppe Lofts + Condos offers unobstructed treetop and city views along with four separate balconies-one off each bedroom and living area-creating seamless indoor-outdoor living. Designed with functionality in mind, the suite features two true bedrooms with solid walls and full doors (no sliding or pocket doors) and two full bathrooms. The spacious entry foyer provides flexibility for a work-from-home setup, additional storage, or a pet area. Floor-to-ceiling windows flood the space with natural light, while remote-controlled electric blinds add everyday convenience. Freshly painted and meticulously maintained, this unit is ready for immediate occupancy.Enjoy the signature Karl Lagerfeld-designed lobby, beautifully landscaped gardens by Janet Rosenberg + Studio, and an impressive selection of amenities spanning multiple levels, including fitness facilities, outdoor terraces, and entertainment spaces. Underground parking offers added comfort year-round.Situated in the heart of Midtown Toronto, you are steps to the subway, Farm Boy, cafés, acclaimed restaurants, boutiques, and everyday essentials-everything you need right at your doorstep. (id:61852)
Agentonduty Inc.
1112 - 215 Fort York Boulevard
Toronto, Ontario
Luxury Condo at Water Park! Excellent Location! SE Panoramic Lake Ontario & CN View. Fully Furnished. Functional Open Concept with Modern Kitchen with Island & Granite Countertops, Backsplash. Amenities: Indoor Pool, Saunas, Gym & Yoga Room, Outdoor Terrace with BBQ Area, 2 hot tubs, Boardroom, Rooftop Garden, Party Room, Guest Suite, 24/7Concierge, Visitor Parking. Close to: Loblaws, Drug Mart 24/7, Indian Grocery, Rabba food, Shoppers Drug Mart, LCBO, Tim Hortons, Subway, Starbucks, many Eateries in area. Easy Access: QEW, DVP, TTC, Street Car at the door. Close: Harbor front, Shopping, Exhibition Place, Rogers Centre & Union Station, Marina, Bike Trails, Parks. (id:61852)
International Realty Firm
2904 - 9 Bogert Avenue
Toronto, Ontario
Luxurious Emerald Park Condo At Yonge & Sheppard With Direct Access To Subway Lines. Spacious 1 Bdrm Plus Study Area, 9 Ft Ceilings & Floor To Ceiling Windows, Walk-Out To Open Balcony, Superb Amenities Include-Indoor Pool, Fitness Room, 24/7 Concierge, Media/Internet Lounge/Party Room Steps To Shopping Mall With Supermarket, LCBO, Restaurants, Hwy 401, Public Transit, Lots of Paid Public Parking (id:61852)
Century 21 Heritage Group Ltd.
187 Oak Avenue
Hamilton, Ontario
This 3 bedroom home is located steps away from public transit, numerous restaurants on Barton, and a 9 minute walk from Hamilton General Hospital. 1,476 sqft of living space includes brand new main floor laundry and powder room. Private backyard with direct entrance from the kitchen. Looking for great tenants with strong income and credit to make this their new home! Basement is excluded. (id:61852)
Right At Home Realty
13 - 445 Ontario Street S
Milton, Ontario
Look no further! A rare ravine offering with no rear neighbors-backing onto Sixteen Mile Creek& the Sam Sherratt Trail-and an EV-charger ready garage + Upgraded 200A Electrical Panel. Thoughtfully upgraded with over $50,000 in builder enhancements and no carpet throughout, this approx. 1,900 sq. ft. freehold townhome delivers bright, airy living across every level. Oversized windows frame peaceful tree views, while builder-upgraded pot lights elevate the family room, living room, and kitchen for a clean, modern feel day and night. The kitchen is beautifully finished with stainless steel appliances, a centre island with breakfast bar, and upgraded cabinetry with risers for a more refined look and added storage. A dedicated main-floor room with direct backyard access offers a perfect space for a home office, guest suite, gym, or playroom-designed to evolve with your lifestyle. The unfinished basement with laundry area and bathroom rough-in presents exceptional upside: finish it your way and unlock meaningful additional living space and long-term value. Prime Milton convenience just steps to Milton Mall, schools, parks, trails, and transit, with quick access to Hwy 401 and GO-an ideal blend of nature, function, and future potential. (id:61852)
RE/MAX Yc Realty
2905 - 4065 Brickstone Mews
Mississauga, Ontario
Experience upscale urban living in this exceptional 1-bedroom + den residence, perfectly designed for modern comfort and style. Floor-to-ceiling windows flood the home with natural light and open to a private balcony offering breathtaking western views-ideal for enjoying spectacular sunsets. Featuring premium upgrades throughout, including wide-plank flooring, contemporary bathroom fixtures, granite countertops, stainless steel appliances, and in-suite laundry with additional storage. Located just steps from Square One, Celebration Square, major transit hubs, dining, and entertainment, this home offers unparalleled convenience in the heart of the city. Whether you're a professional, couple, or young family, this property delivers the ideal blend of comfort, sophistication, and lifestyle in one of Mississauga's most desirable communities. (id:61852)
Homelife Landmark Realty Inc.
Bsmt - 77 Martin Byrne Drive
Brampton, Ontario
Prime Location! Brand New Spacious 3+1 Bedroom Legal Basement Apartment with SeparateEntrance Be the first to live in this brand new, legal 3+1 bedroom basement apartment featuring3 full bathrooms in a well-maintained fully detached home. Thoughtfully designed with a privateseparate entrance, separate laundry, and modern upgrades throughout. Bright and spaciouslayout offering plenty of room for families or working professionals. Conveniently located nearschools, Brampton Transit, shopping plazas, and with easy access to major highways. Tenantresponsible for 30% of utilities. A fantastic opportunity in a highly desirable area! (id:61852)
Homelife/future Realty Inc.
15 Starfish Court
Brampton, Ontario
entire house for rent. great location 4 plus 1 bedrooms , house for rent. 5 bedrooms, living room, family size kichen, all bedrooms r good size, 1 car garage, deck, shed (id:61852)
Century 21 People's Choice Realty Inc.
312 - 3200 William Coltson Avenue
Oakville, Ontario
Luxurious open-concept 1+1 BR boasting abundant natural light and designer materials for an elevated living experience in the prestigious Upper West Side community of Oakville! This spacious 693 sq ft suite boasts 9 Ft Ceiling, wide plank laminate flooring throughout & south facing balcony. Sleek and modern kitchen features quartz counters with peninsula bar, stainless steel appliances and under counter lighting. The Bedroom, large enough for a king size bed, has a walk-in closet & a large south facing window. The Den can accommodate desk & a couch. The Complex has unrivalled amenities that including: Smart Home Technology that controls your suite's 24 hour security, thermostat, locks and more, remotely; 24hrs concierge; Guest Parking; 11th-floor sophisticated party room and lounge, complete with a catering kitchen, landscaped terrace, & featuring BBQ stations, dining areas, and an indoor/outdoor bar; state-of-the-art fitness/yoga centre; dedicated co-working space to work remotely and collaborate with colleagues in the social lounge; & media room for private screenings of your favourite movie. Steps from parks, schools, & an array of restaurants, entertainment options, & shops like Longo's Walmart, Costco, Superstore, and Canadian Tire. Enjoy Easy Access to Sheridan College, Oakville Hospital, and Hwy 403/401/407. (id:61852)
Sutton Group-Associates Realty Inc.
49 Morningside Avenue
Toronto, Ontario
Stunning legal triplex in sought-after High Park Swansea! Featuring 4+2 bedrooms, 6 bathrooms, custom quartz kitchens, hardwood floors, and stainless steel appliances. Ideal for large families, multi-gen living, or investors. Upper unit is currently leased for $3,500/month, the main floor unit is leased for $3,000/month and basement is rented for $1890/month covering the majority of your mortgage. Total monthly rent $8390/month with a yearly income of $100,680 with a 4.31 cap rate. Easily used as a single-family home or live in one unit and rent the others once when any tenant vacates in the future. The fully finished above ground lower level includes a separate entrance, kitchen, 2 bedrooms, and a full bath perfect as an in-law suite or rental. Rare income property in a high-demand, low-supply pocket near Rennie Park. All units are separately metered for gas and hydro, water split at 33% per unit. (id:61852)
RE/MAX West Realty Inc.
1609 - 3880 Duke Of York Boulevard
Mississauga, Ontario
Welcome to Unit 1609 at 3880 Duke of York Blvd, a beautifully renovated residence by Tridel offering refined, resort-inspired living in the vibrant heart of Mississauga. This spacious 2-bedroom with walk in Closet + enclosed den, 2-bathroom suite has been thoughtfully updated from top to bottom with fresh paint and modern finishes, delivering a truly move-in ready experience.The bright, open-concept layout is designed for both everyday comfort and stylish entertaining. A stunning new kitchen anchors the space, featuring custom cabinetry, quartz countertops, a sleek breakfast bar, and premium stainless steel appliances. The enclosed den with elegant French doors offers exceptional flexibility-ideal as a home office, nursery, or even a third bedroom. The generously sized primary suite includes a walk-in closet and private ensuite, while the second bedroom provides ample room for family or guests.One of the standout features of this home is the exceptional value of the maintenance fees, which cover almost all utilities-including hydro-allowing for worry-free living and predictable monthly costs. Ownership also includes one parking space and a rare corner locker conveniently located near the elevator for easy access.Residents enjoy an impressive array of resort-style amenities designed to elevate everyday living: 24-hour security and concierge service, an indoor pool, hot tub, sauna, fully equipped fitness centre, bowling alley, virtual golf, theatre room, games and media rooms, and beautifully landscaped walking trails that create a private retreat-like atmosphere.Perfectly situated just steps from Square One Shopping Centre, top-rated schools, community centres, dining, shopping, public transit, and major highways, this exceptional condo offers the ultimate combination of luxury, convenience, and low-maintenance living. Ideal for first-time buyers, professionals, or downsizers seeking a vibrant lifestyle with everything covered-just move in and enjoy (id:61852)
Century 21 Leading Edge Realty Inc.
146 - 12 Foundry Avenue
Toronto, Ontario
Stunning end-unit townhome featuring 2 bedrooms plus a large den-perfect for a home office-along with 2 washrooms. Located in the vibrant Davenport Village community, this home offers a bright living/dining area with gleaming hardwood floors through out. The upgraded kitchen includes quartz countertops, and the unit comes with an updated washer and dryer, underground parking, and a locker.The primary bedroom includes a spacious walk-in closet, and the generous den provides excellent flexibility. Enjoy a large private patio, ideal for outdoor relaxing or entertaining. Conveniently located close to Dufferin Mall, the subway, Earlscourt Park, and the library. A fantastic opportunity in a highly sought-after neighbourhood. (id:61852)
Right At Home Realty
807 - 1005 Dundas Street E
Oakville, Ontario
Experience contemporary living at The Wilmot Condos, a newly built residence ideally situated at Dundas Street East and Eighth Line in the vibrant Uptown Core of Oakville. This bright and spacious south-east corner suite offers approximately 779 sq. ft. of thoughtfully designed interior space, complemented by an impressive 350 sq. ft. private terrace-perfect for outdoor dining, entertaining, or simply relaxing in the sun. The well-planned layout features two generous bedrooms and two full bathrooms, ideal for professionals, couples, or small families seeking both comfort and functionality. Large windows invite abundant natural light throughout the day, enhancing the open-concept living and dining area. Residents enjoy the convenience of being surrounded by top-rated schools, everyday shopping, diverse restaurants, and beautiful parks. The Wilmot seamlessly combines the energy of urban amenities with the tranquility of a suburban neighbourhood setting.Commuting is effortless with quick access to major highways including Highway 403 and the Queen Elizabeth Way (QEW), placing you approximately 35 minutes from downtown Toronto. Public transit options are equally convenient, with nearby GO Transit and Oakville Transit services providing easy connections across the GTA. The building offers premium amenities such as a 24-hour concierge service and integrated smart home technology, delivering both security and modern convenience. The Wilmot presents an exceptional opportunity to enjoy stylish condo living in one of Oakville's fastest-growing communities. (id:61852)
Royal LePage Citizen Realty
