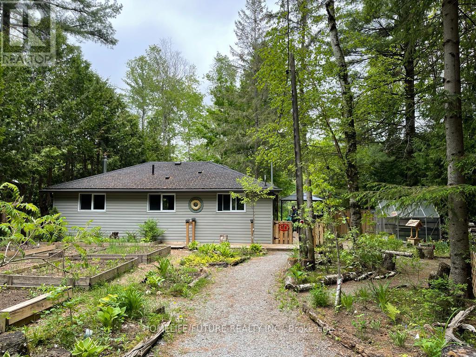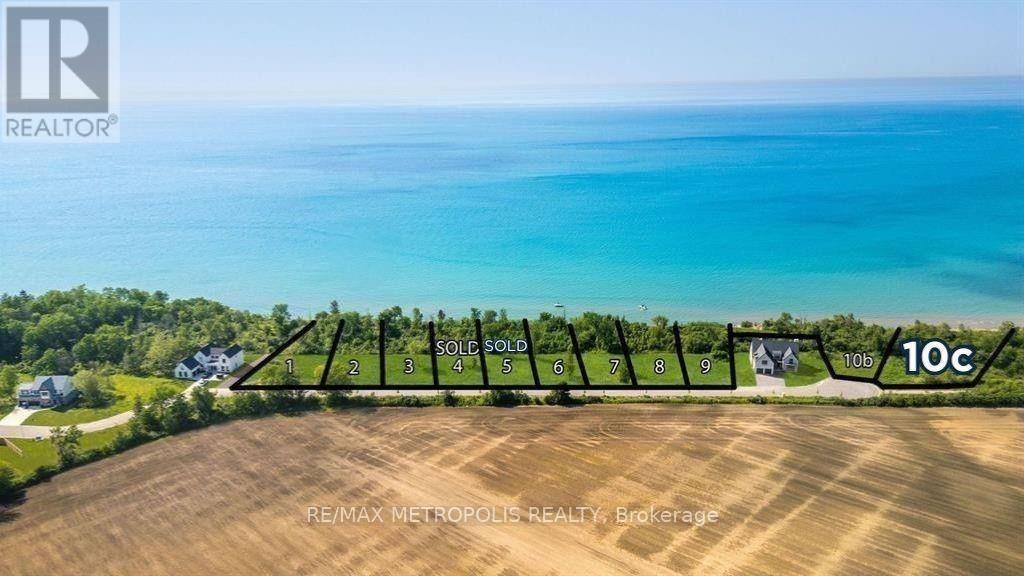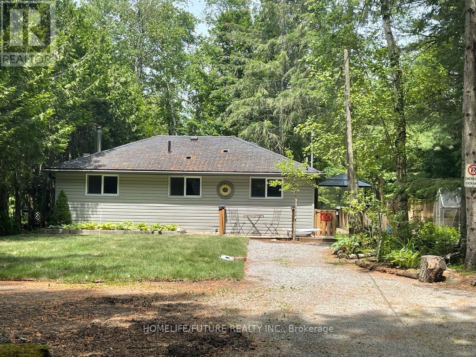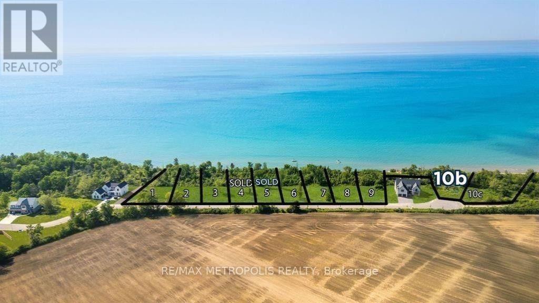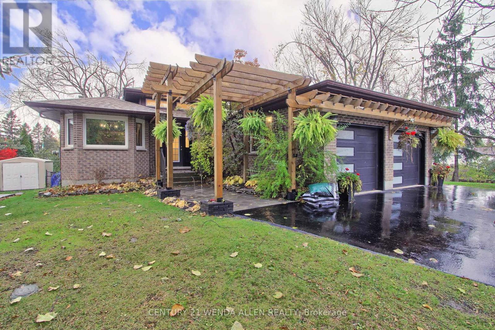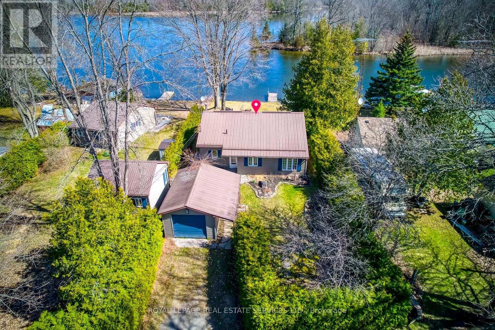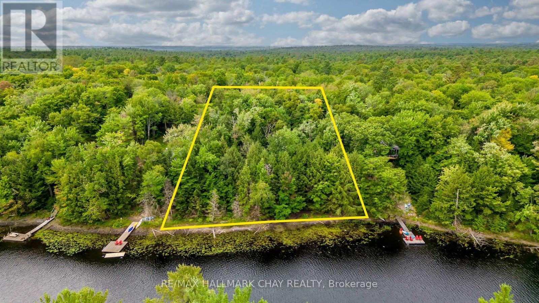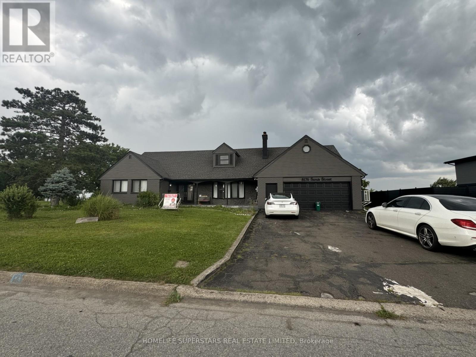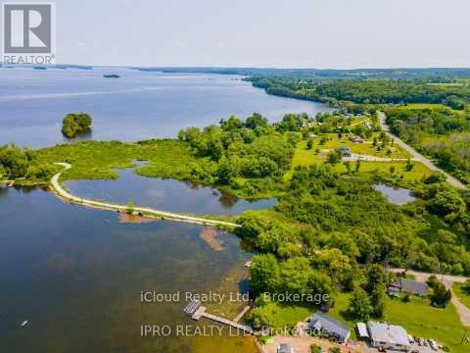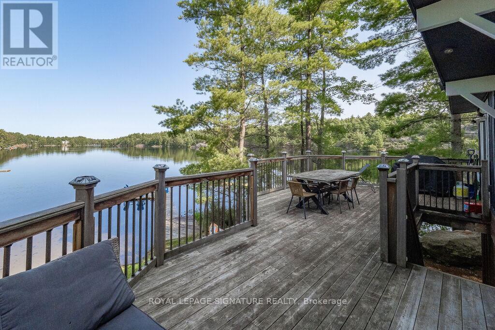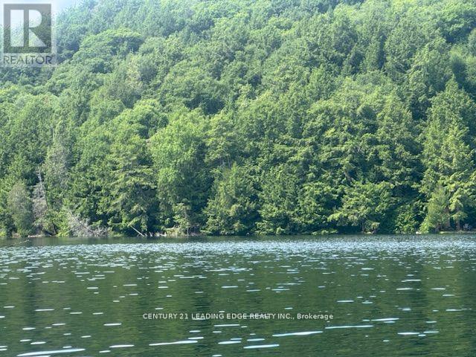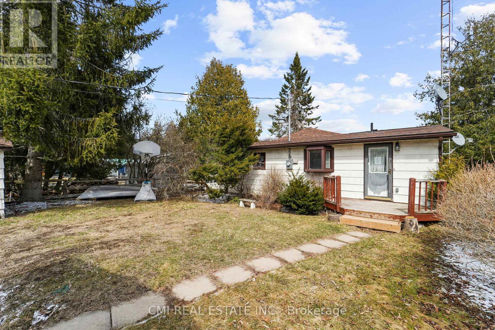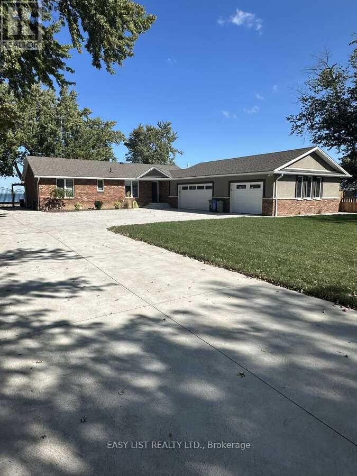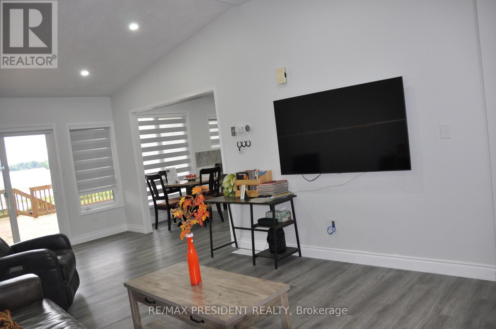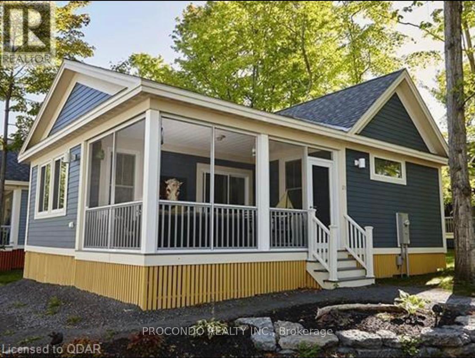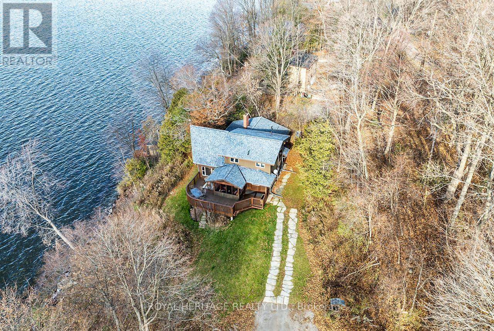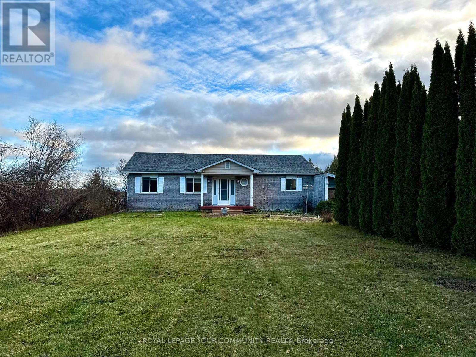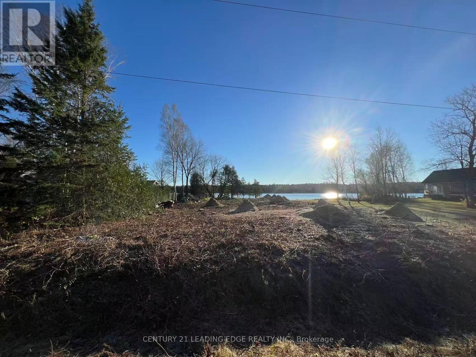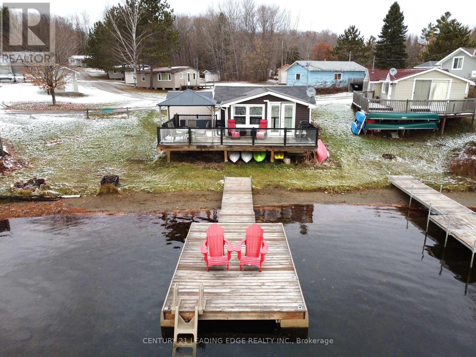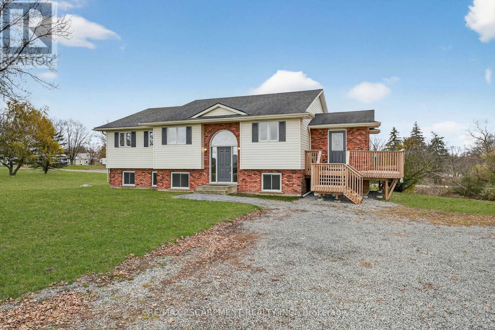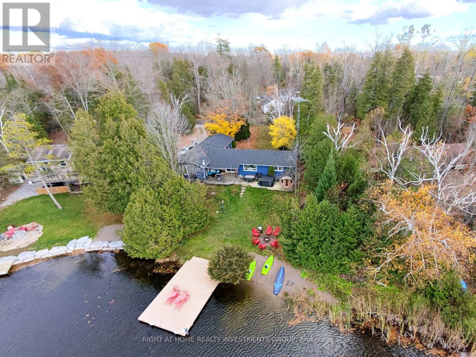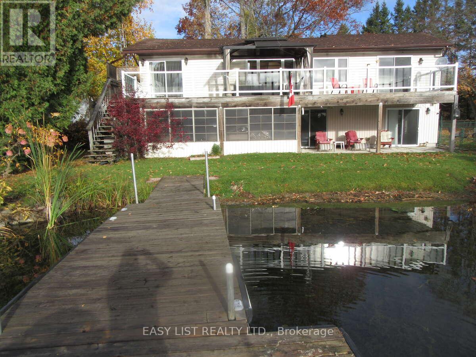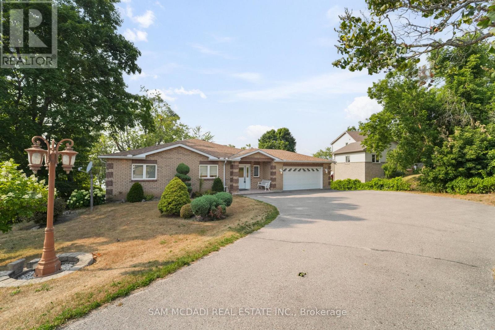179 Stanley Road
Kawartha Lakes, Ontario
Waterfront Home/Cottage Features An Open Concept Kitchen With Stainless Steel Appliances, Living Room With Propane Fireplace And A Wooden Cabin As A 3rd Bedroom Or Guest Bedroom. Matured Treed Lot Of Privacy And On The Prettiest Street In The Area. (id:61852)
Homelife/future Realty Inc.
7093 Blue Coast Heights
Plympton-Wyoming, Ontario
LAKEFRONT LOT! ISN'T IT TIME TO MOVE TO A UNIQUE, UPSCALE EXCLUSIVE COMMUNITY & ENJOY WORLD CLASS SUNRISES/ SUNSETS, LAKE BREEZES, SOUNDS OF THE SURF & STROLL THE MANY MILES OF BLUE COAST SHORELINE, OR JUST ENJOY THE BOATING ACTIVITY FROM THE TOP OF THE BLUFF, DAY IN & DAY OUT? THERE ARE ONLY 30 LOTS IN THIS NEW DEVELOPMENT WITH 50% SOLD FEATURING OVERSIZED LOTS RANGING FROM 67-99' FRONTAGES WITH MATURE TREES & NO BACKYARD NEIGHBOURS. EACH HOME OWNER SHALL HAVE 1/30TH OWNERSHIP IN 500 LINEAR FEET OF LAKEFRONT WITH APPROX 3 ACRES OF LAKEFRONT PARK, FEATURING A GENTLE NATURE TRAIL THROUGH UNTOUCHED WILDERNESS. THERE ARE 10 LAKE LOTS, & 4 LOTS THAT FRONT ONTO COMMON, MATURE TREED LAKEFRONT PARKLAND, WHILE OTHER LOTS HAVE THEIR LOT LINE DOWN TO THE TOE OF THE BLUFF OR THE TOP OF THE BANK. PRICE PLUS HST. YOUR SUNSET AWAITS! (id:61852)
RE/MAX Metropolis Realty
179 Stanley Road
Kawartha Lakes, Ontario
Waterfront Home/Cottage Features An Open Concept Kitchen With Stainless Steel Appliances, Living Room With Propane Fireplace And A Wooden Cabin As A 3rd Bedroom Or Guest Bedroom. Only 1.5 Hours From The Gta. An Exceptional Opportunity For Investors. Matured Treed Lot Of Privacy And On The Prettiest Street In The Area. (id:61852)
Homelife/future Realty Inc.
7089 Blue Coast Heights
Plympton-Wyoming, Ontario
LAKEFRONT LOT! ISN'T IT TIME TO MOVE TO A UNIQUE, UPSCALE EXCLUSIVE COMMUNITY & ENJOY WORLD CLASS SUNRISES/ SUNSETS, LAKE BREEZES, SOUNDS OF THE SURF & STROLL THE MANY MILES OF BLUE COAST SHORELINE, OR JUST ENJOY THE BOATING ACTIVITY FROM THE TOP OF THE BLUFF, DAY IN & DAY OUT? THERE ARE ONLY 30 LOTS IN THIS NEW DEVELOPMENT WITH 50% SOLD FEATURING OVERSIZED LOTS RANGING FROM 67-99' FRONTAGES WITH MATURE TREES & NO BACKYARD NEIGHBOURS. EACH HOME OWNER SHALL HAVE 1/30TH OWNERSHIP IN 500 LINEAR FEET OF LAKEFRONT WITH APPROX 3 ACRES OF LAKEFRONT PARK, FEATURING A GENTLE NATURE TRAIL THROUGH UNTOUCHED WILDERNESS. THERE ARE 10 LAKE LOTS, & 4 LOTS THAT FRONT ONTO COMMON, MATURE TREED LAKEFRONT PARKLAND, WHILE OTHER LOTS HAVE THEIR LOT LINE DOWN TO THE TOE OF THE BLUFF OR THE TOP OF THE BANK. PRICE PLUS HST. YOUR SUNSET AWAITS! (id:61852)
RE/MAX Metropolis Realty
2821 12th Line E
Trent Hills, Ontario
13 acres of waterfront lot on Crowe River, to build your dream home here. 40 gpm newly drilled well. Hydro at the lot frontage. Convenient for shopping, school, and a few minutes' drive to Campbellford. Close to Crowe Bridge Conservation area, Healley Falls and Ferris Provincial Park. Book a showing today! (id:61852)
Homelife Landmark Realty Inc.
24 Maple Grove Road
Kawartha Lakes, Ontario
Rare Ultimate Package!! Waterfront Brick Bungalow with walk-out basement--aprox 4000sq.ft Living space! A home for Entertaining!! 3 large patios overlooking the water! Three bedrooms and 2.5 bathrooms, large kitchen, large dining room, and beautiful great room, plus office on main floor . Large dock, covered hot tub, stock tank pool for cooling down on those hot days. Primary bedroom with walk-out! Beautiful hardwood/ceramics throughout. A wood burning stove sets the mood adding ambience on snowy nights. Truly a peaceful and quiet retreat. This exceptional property can also be Multi Generational --if you want it to be!! Basement boasts a 2 bedroom walk-out apartment. Plus for the owners use--at present--an exercise room and beautiful guest suite with separate 3 piece bathroom. Extra insulation and drywall in basement provide privacy. Extra 100amp panel . 2 propane fireplaces. Majestic trees and the waterfront provide stunning views from most windows. A meticulously cared for home with 6 bedrooms and 4.2 bathrooms . Yet it is Spacey and not chopped up !! And wait until you see the Bunkie(Games Rm/ Boys Room/Guest-suite), all Pined -out ,wired and insulated, rounding out this property as Truly Unique!! Rarely will you find a big bungalow like this on Water and move-in ready !! Flexible closing and could also sell turn-key if desired. Great Investment Property! Come Live Your Dream on Sturgeon Lake!! Property located by a vacant lot with convenient boat launch! (id:61852)
Century 21 Wenda Allen Realty
198 Centennial Lane
Trent Hills, Ontario
Amazing 4 season cottage with 3 bdrm + den, 2 bath. Bright and Open Dining and Living area with sliding glass doors to the lakeside deck. Enjoy expansive views of the water while relaxing each night by the comfort of the beautifully constructed propane fireplace. Kitchen offers Oak cupboards, dishwasher, double sink, fridge & stove. Baseboard electric heaters keep the cottage cozy & warm all year round.. Fully winterized. Drilled well & holding tank. Detached single car garage and 2 car parking out back. Strong WiFi & cell phone capabilities.50 feet of shoreline along the Trent Severn Waterway offering excellent kayaking, canoeing, swimming, fishing & boating. Very nice level lot with mature trees & privacy hedges along a municipally maintained road with garbage & recycling pick-up. A turn-key Waterfront Property You don't want to Miss! (id:61852)
Royal LePage Real Estate Services Ltd.
35 Little Long Lake Road
Muskoka Lakes, Ontario
Stunning Waterfront Building Lot! Build your custom dream home or cottage on this Private Half Acre Lot. Serene Water & Sunny Views. Located on Little Long Lake - a quiet lake on a private dead end road with only a handful of neighbouring properties. Newly constructed driveway. The lot has a slight decline that supports a "walk out" style cottage. Lots of room for your spacious new cottage! Natural & shallow lake, dock access required for swimming. (id:61852)
RE/MAX Hallmark Chay Realty
8176 Sarah Street
Niagara Falls, Ontario
Fronting On Picturesque Street In Chippawa, 3,500 Sqft 2 Sty (5 Bdrm, 4 Bath)Enjoys Municipal Services & Beauty Of Niagara River! 100-x150- Professionally Landscaped Lot Fronts On Sarah & Backs On Niagara Pkwy. Huge Open Concept Living Space, Modern Kitchen,Big Windows, Fireplace, In Ground Heated Swimming Pool With A Brand New Lining And Filtration System, Concrete Patio & List Continues. Finished Basement Has Rec Rm, Wet Bar, Games Rm, 2 Pc Bath, Cantina & Storage. Unobstructed View Of River. (id:61852)
Homelife Superstars Real Estate Limited
5538 Rice Lake Scenic Drive
Hamilton Township, Ontario
Waterfront cottage located at the end of a private road with only 8 cottages on the southside of Rich lake. This 4 bedroom, 2 bath open concept main level is perfect for entertaining. Home features newer windows and steel roof. Come add your personal touch and make great family memories for years to come. Level lot easy access to the lake. (id:61852)
Icloud Realty Ltd.
1127 Sunny Lake Road
Gravenhurst, Ontario
Fully Furnished, Spectacular 4-Season Lake Front Property On The Serine & Private Sunny Lake! Open Concept Main Floor With High-End Chef's Kitchen & Exposed Beam Ceiling. Cozy Family Room With Views Of The Lake From Every Window. Walkout Deck From Main Floor Overlooking Lake With Incredible Sunsets! 3 Bedrooms & A Second Living Room On Lower Level With Wood Burning Fireplace. Private Beach & Dock. Seeing Is Believing! (id:61852)
Royal LePage Signature Realty
0 Island Lake Road
Kearney, Ontario
PARADISE AWAITS! Your opportunity to own this virgin property with 170' of waterfront on the pristine Island Lake has arrived. Imagine the memories to be created with this, WATER ACCESS ONLY property offering endless hours swimming, or fishing in this crystal clear lake. Build your own OFF-GRID luxurious escape from the demands of city life. (id:61852)
Century 21 Leading Edge Realty Inc.
222 Centennial Lane
Trent Hills, Ontario
WATERFRONT! Located right off ON-30 w/ quick access to Hwy 7 on the calm shores of Trent River offering breath-taking water-views! Enjoy canoeing, boating, kayaking, swimming, & much more! *70ft waterfrontage* Appreciate the convenience of municipally maintained road including garbage pickup while still having the privacy of a private road. Charming rustic 4-season cottage on a budget! Detached garage/workshop & driveway offers ample parking for RVs, cars, & other toys. Separate shed provides storage. Step past the bright foyer into the dining room w/ bay window. Sun-filled great room w/ cozy propane stove presents expansive views of the water W/O to rear deck. Main lvl complete w/ 2 spacious bedrooms & 1-4pc bath ideal for growing families Your Home away from Home! Fenced backyard provides a secure space for pets. Take in the gorgeous calm water views while lounging on the deck. Plenty of room for a hot tub. Access for docking available. Explore everything Trent River has to offer numerous islands, resorts, & connection to Seymour Lake for buyers looking to fish. (id:61852)
Cmi Real Estate Inc.
6210 St Clair Road
Lakeshore, Ontario
For more info on this property, please click the Brochure button. Affordable lakeside living in this beautifully updated (2018) modern ranch-style home, offering 1,600 sq ft of open-concept living space on one floor, set on a generous 90' x 330' lot in the quiet community of Stoney Point, Ontario. With incredible sunset and sunrise views, sandy beach and all the modern comforts, this property is the perfect blend of style, space, and serenity. Good fishing right off the the dock with a shallow sandy beach for the grandkids to enjoy. Spacious open-concept kitchen, dining, and living area with vaulted ceilings and gorgeous gas fireplace. Upgraded stainless steel appliances, including a professional WOLF 6-burner gas stove & oven, SS hood fan, and modern cabinetry - ideal for entertaining or working in a well-appointed kitchen. Three comfortable bedrooms, including the primary bedroom with a new sliding patio door offering stunning lake views and access to a newer hot tub. Sprawling deck the width of the house, with a large covered awning off of the eating area (summer screens and winter walls included), a large seating/lounging area off the living room and a great covered hot tub. 1 large bathroom with updated finishes, large rain showerhead and double vanity. A convenient, beautifully appointed large half-bath located off the entertaining area. Ample storage with large closets, floor to roof doors, linen closet and additional utility space. Attached double car garage, heated/AC, epoxy flooring man cave/games room to enjoy all the big games! Additional new 1-1/2 car attached garage for indoor parking, more storage and pull down ladder for attic access. New landscaping, waterfront firepit, lakeside cement patios and sprinkler system installed in 2024. Ample parking for guests on new cement drive with additional large side pad to winter store your boat or RV if needed. 200 AMP service, new tankless hot water, newer vinyl window. (id:61852)
Easy List Realty Ltd.
17 Cedar Bay Road
Kawartha Lakes, Ontario
Experience year-round access with this custom-built 2 bedroom (MAIN FLOOR ONLY) waterfront 'Royal Home', recently renovated to perfection. Nestled on a spacious half-acre lot boasting 80 feet of frontage along serene Canal Lake, part of the Trent Severn Waterways. The main level features a spacious living room with a wood stove, cathedral ceiling, and access to a deck overlooking the water. The master bedroom offers a built-in closet, stunning water views, and French doors leading to a second bedroom. The main bathroom includes a separate shower. Finished basement available for at higher rent (IF INCLUDED IN THE LEASE) provides direct walkout access to the water, enhancing the home's waterfront lifestyle. Additional features include an oversized single-car garage with an EV plug and loft storage, a drilled well, propane forced-air heating, and new A/C for comfort throughout the seasons. Located on a quiet cul-de-sac with minimal traffic, the property also boasts over 700 feet of newly built pressure-treated decking, providing ample space for outdoor relaxation and entertaining. A comprehensive water filtration system with UV protection ensures water quality. New appliances & window coverings at the time of renovations. This meticulously crafted waterfront retreat offers both tranquility and modern convenience, ideal for those seeking a premium living experience on the water. Tenant to pay 65% of all utilities for upper portion rental and 100% if whole house rented. (id:61852)
RE/MAX President Realty
23 Farm View Lane
Prince Edward County, Ontario
Client RemarksEnjoy the cottage life with a view of the lake from this lovely 2 bedroom bungalow located at East Lake Shores (formerly Sandbanks Summer Village) The large living room with vaulted ceiling and sliding glass doors has 3 walls of windows letting in plenty of natural light. The functional u-shaped kitchen has lovely upgrades including granite countertops and stainless steel appliances. A large 200 sq. ft. screened porch provides a view of the lake and gorgeous sunsets. Newly Installed heating & cooling - Ductless heat pump & Water sogtener Just across the street you can enjoy a fire pit area and just outside your door is a path to the lakefront where you can enjoy the canoes, kayaks and quiet beauty of East Lake. Located at a 3-season resort where you can enjoy cottage life without all the work! You will love the low maintenance Resort Lifestyle and high end amenities. A "hands off" rental program is optional to all owners for those who aren't able to enjoy the cottage all summer. (id:61852)
Procondo Realty Inc.
7 - 7214 County 18 Road
Alnwick/haldimand, Ontario
Offering exceptional quality and privacy with 387ft of frontage on the south shores of Rice Lake. This Linwood built home rests on a secluded 1.4 acre lot on a dead end road. The clean shoreline offers excellent swimming and unobstructed views of natural skyline & sunsets. The impeccably kept home offers 4 Bedrooms & 3 Washrooms and is filled with natural light, built with consideration offering clear views of the lake from every vantage point. Open concept main floorplan with vaulted ceilings and hardwood floors, Eat-In kitchen with centre island & stone counter. 2nd floor loft bedroom with ensuite bath & W/I closet. Main floor bedroom, full bath, laundry & custom fireplace. The lower level is completed with 2 bedrooms, 3pc bath & sauna and a walkout to greenspace. Outdoors you'll find a spacious storage shed and a bunkie for guests in the summer time. New dock w easy lift for winter storage. Lakeside firepit. Tons of parking. Truly a resort style property that must be seen to be fully appreciated! (id:61852)
Royal Heritage Realty Ltd.
586 Rohallion Road
Kawartha Lakes, Ontario
When your dream of owning waterfront finally matches your budget, you know you've found 586 Rohallion Road. This 3-bedroom, 2-bath bungalow, built in 2003, offers comfort, a practical layout, and stunning views from its very private, direct waterfront on Canal Lake-part of the Trent Waterway in the Kawarthas. Perfect for anyone seeking more space and privacy on the water, this well-maintained home sits on a generous 150' x 290' lot and is ideally positioned for both sunlight and scenery. A detached garage, ample parking, and plenty of room for all your toys make this property as functional as it is beautiful. A sprawling covered porch stretches along the back of the home, with walkouts from the living room, dining room, and primary bedroom leading into the bright three-season sunroom. With abundant windows overlooking the lake-and a cozy hot tub room connecting the spaces-this home is designed for year-round relaxation. Whether it's enjoying your morning coffee in the sunroom, or sitting on the dock watching the swans as the sunsets reflect across the lake this home has a special kind of peace. Come for a visit-stay for a lifetime. (id:61852)
RE/MAX Your Community Realty
60 Greenwood Crescent
Kawartha Lakes, Ontario
Build your forever home or cottage on this beautiful waterfront lot on Canal Lake, which connects directly to the renowned Trent River System! This is a rare opportunity to own one of the few remaining properties in the Western Trent Lakefront community, ideally located in the sought-after Pinewood neighbourhood. Surrounded by upscale homes and cottages, this lot offers the convenience of municipal water, paved roads, and high-speed fibre internet. Enjoy being just a 5-minute drive to Western Trent Golf Course and nearby shopping. Perfectly positioned beside a park, the property also borders a community boat launch with resident parking, offering effortless access to the water. With the trees already cleared, the lot is ready for you to start building the dream home you've envisioned. (id:61852)
Century 21 Leading Edge Realty Inc.
24 - 1043 Lobo Drive
Minden Hills, Ontario
Discover the perfect retreat in this charming, fully renovated 2-bedroom, four-season cottage nestled within a well-maintained co-operative community. Ideally positioned along the shores of South Lake, this cozy getaway offers stunning southern lake views right from your expansive private deck. Enjoy direct access to the water from the convenience of your own backyard, or take a refreshing swim from the hard, sandy shoreline. The private dock provides added convenience for you to access your boat/watercraft with ease! Ownership of the cottage provides year-round enjoyment, with shared amenities that include boat launch, beach area, playground, in-ground pool, and boat slips. The annual maintenance fee conveniently covers taxes, insurance, grounds maintenance, water, sewer, garbage, and road plowing, allowing you to relax and enjoy carefree cottage living. Upgrades include a newer roof, siding, deck, plumbing, wiring, kitchen, flooring, heating/AC, and full spray-foam insulation throughout. An affordable and appealing option for full-time cottage living with excellent rental potential, this lakeside escape is ready for you to move in and unwind. (id:61852)
Century 21 Leading Edge Realty Inc.
713 Haldimand Rd 17
Haldimand, Ontario
Discover the quintessential country escape - a rare all-in-one retreat that blends a charming home, substantial workshop, water access, and over 2 acres- all in a prime location with effortless access to Hamilton/QEW. This well maintained backsplit home (built in 1991) features 2+1 bedrooms sprawling over 2566sf of living space. The heart of the home showcases an inviting open concept layout - seamlessly unites the kitchen, large dining area, & cozy living room - creating the perfect backdrop for memorable gatherings. South facing windows flood the space with natural light while framing breathtaking water views. There are two spacious bedrooms on this floor, including a master suite, and two well-appointed 3pc baths. Freshly painted throughout for a bright, move-in ready feel! Lower level is fully finished and has a walkout to the rear yard. A very spacious rec-room w/ wet bar awaits - ideal for games night or to binge watch your favourite show! There is also a large 3rd bedroom down here serviced by a 3pc bath while a dedicated office room could easily transform to 4th bedroom. Outside the property truly shines: a 28x40 steel-clad shop w/ 100AMPs, 11' roll up door, and concrete flooring - with ample parking for all your toys! Over 200' of water access leading directly to the desired Grand River - cast a line and fish right from your backyard. Relax on over 365sf of south facing deck overlooking the yard. Note: speedy fibre optic internet, UV water system, furnace '22, A/C '17, c/vac, 5000 gallon cistern, +++! This is where lifestyle, convenience, and natural beauty converge! (id:61852)
RE/MAX Escarpment Realty Inc.
284 Kawartha Hideaway Road
Trent Lakes, Ontario
Experience lakeside living at its finest in this beautifully renovated 3-bedroom waterfront cottage on Lakehurst Lake. This 1,600 sq ft. Four-season retreat blends modern comfort with rustic charm - perfect for family escapes or investment purposes. Currently operating as a successful short-term rental with a strong income history (details available upon request). The open-concept layout features a cozy fireplace, a projector screen, a billiard table, and a stylish bar area. The newly renovated kitchen offers premium finishes and modern appliances. Step outside to enjoy a spacious deck with lake views, BBQ area, private dock, hot tub (2023), and custom-built sauna (2024). Smart heating, lighting, and climate control allow full management from your phone - ideal for remote owners. Recent Upgrades: Roof (2021), Full Renovation (2022-2023), Windows (2023), Heat Pump (2022), Septic System (2023), Hot Tub (2023), Sauna (2024). Features: Waterfront & water access, fireplace, smart home system, new kitchen, bar, pool table, projector, dock, hot tub, sauna, BBQ zone, parking, two storage sheds. Only 1.5 hours from Toronto - the perfect mix of comfort, relaxation, and investment potential. (id:61852)
Right At Home Realty Investments Group
16 Fire Route 122
Trent Lakes, Ontario
For more info on this property, please click the Brochure button. Located in a quiet bay of pigeon lake, this 2 storey ground level entry home has been cherished as a family cottage for 6 yrs and a family home for 25! The natural waterfront is gently sloping sandy walk-in area perfect for young children to wade into as well as the avid fisherman who is able to catch several species right off the floating dock. This 2600 sq ft home features 3 spacious bedrooms with a 4th easily made in the lower level by adding 1 wall. There are 2 - 3 pc washrooms one on each level. There are 5 sets of glass sliding doors 2 up and 3 down provide bright se sunrise waterfront views from most of the 2nd floor rooms. The spacious living room, huge kitchen, 3 bedrooms plus laundry are upstairs. Very large rec room with propane fireplace allows lots of space for friends and children to spread out. With 3 sets of sliding doors the patio and lakefront are just steps away as well as the 3rd set lead to a 22'x10' screen room for bug free relaxing that was previously used to have a hot tub and the 220v connection is still there as well as wired for satellite tv. The home has a propane/electric heat pump with central air. A propane fireplace adorns the lower family room level for cozy tv and entertaining. Bell FIBE Internet Just Installed. A dug sand point 16' well with a 3 stage UV system which has serviced the property for years will drinkable water. All external patio/deck furniture are included as well as Fire table and gazebo. There is a small seasonal adult oriented cottage/trailer resort next door. The property can be potentially run as a rental, family cottage or year round home! (id:61852)
Easy List Realty Ltd.
84 Maryland Drive
Selwyn, Ontario
Tucked away on the peaceful shoreline of Chemong Lake, this rare year round gem offers the perfect blend of comfort & the feel of a permanent escape.W/4+3 beds & 4 baths, this elegant waterfront property sets the stage for unforgettable moments in every season. Step inside & find yourself in the heart of the home, a custom millwork kitchen recently renovated & made to impress w/sleek granite countertops & top of the line stainless steel appliances,all illuminated by stylish pot lighting.The space flows effortlessly into a sun drenched dining area, elevated by vaulted ceilings & track lighting, w/walkout access to a cozy deck offering picture perfect views of Chemong Lake.Just beyond, make your way into the inviting living room, where an elegant fireplace, windows,& more track lighting fill the space w/warmth.The primary suite is your personal escape, bright, serene,& complete w/a 5pc ensuite plus a large closet.Three additional beds complete this level, each w/their own closet space,& share two modern 4pc baths.Downstairs, the finished lower level comes w/custom millwork & opens up into a versatile recreation area ideal for movie nights,game days,or gatherings,w/a wet bar, three well sized beds, a 3pc bath, & walkout to the backyard, seamlessly connecting indoor & outdoor living.Step outside to the lovely large backyard featuring a lush green space & direct access to the lake,making it easy to enjoy boating, swimming, or peaceful sunset evenings.The home comes equipped w/a split level garage storing up to 3 vehicles,an expansive driveway that can accommodate up to 12 vehicles,a shed,a canvas boat shelter,boat launch & more. Located in the community often known as "The Island", you're just minutes from Peterborough's vibrant downtown, filled w/restaurants, shopping,& culture while enjoying the peace & beauty of nature at your doorstep. Nestled along the calm, glistening shores of Chemong Lake, this is a place you'll never want to leave. Welcome to 84 Maryland Drive (id:61852)
Sam Mcdadi Real Estate Inc.
