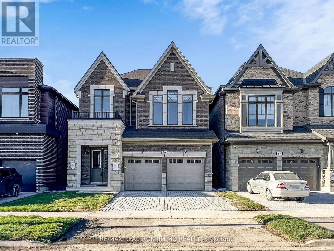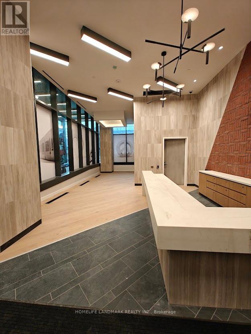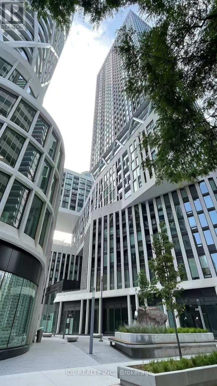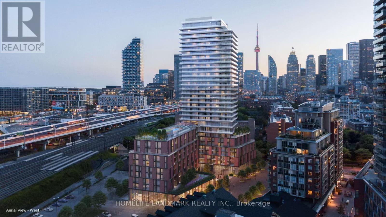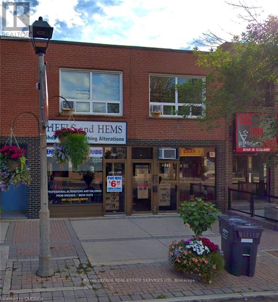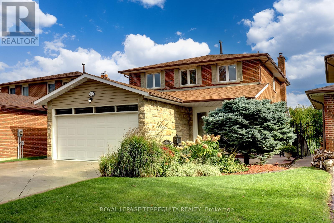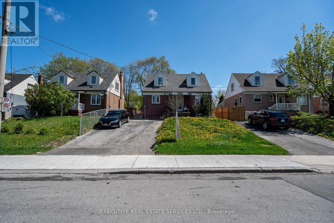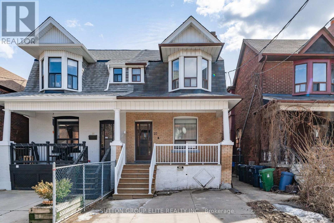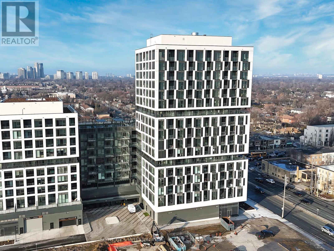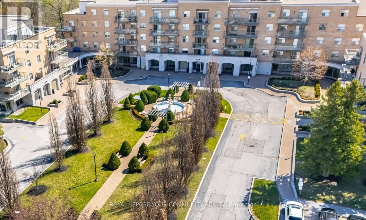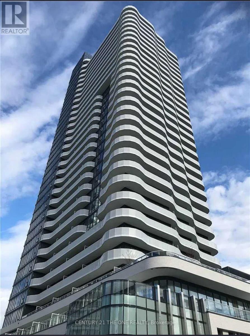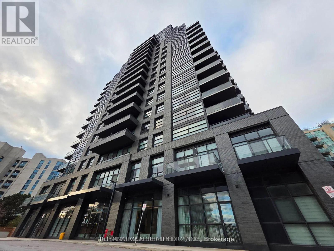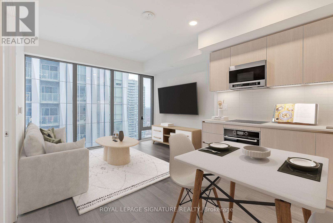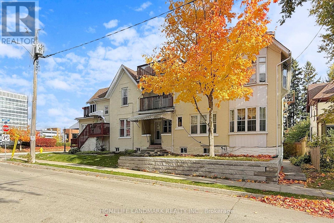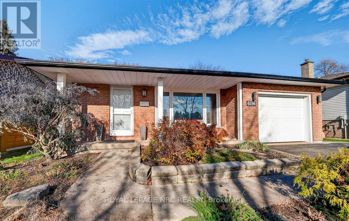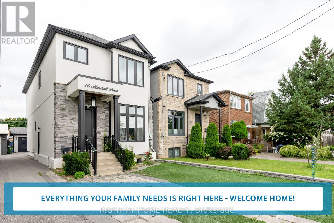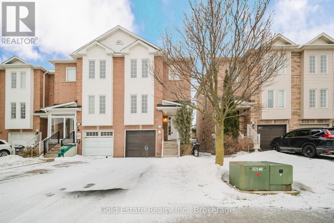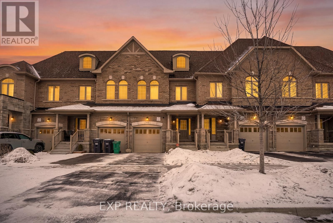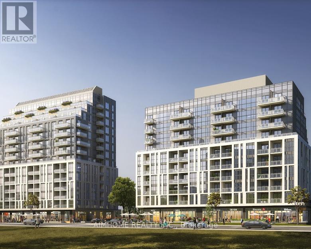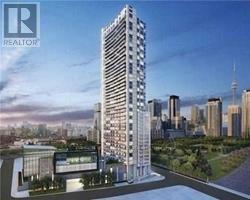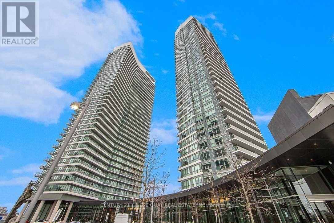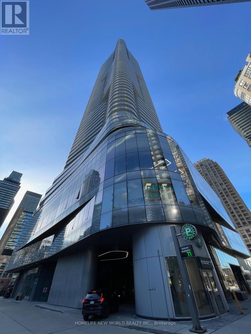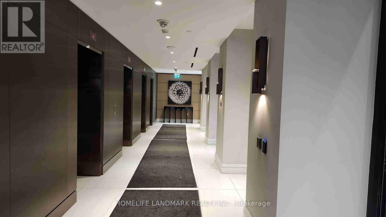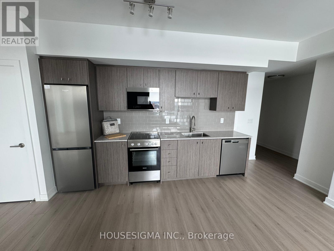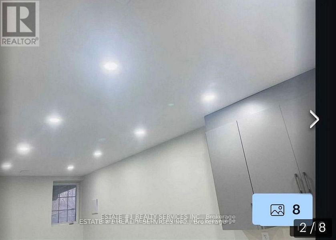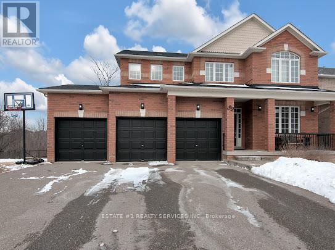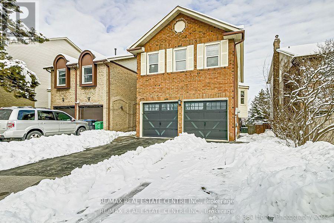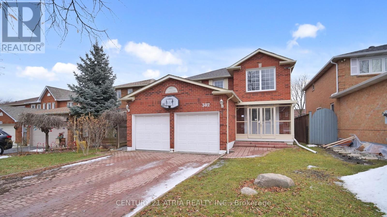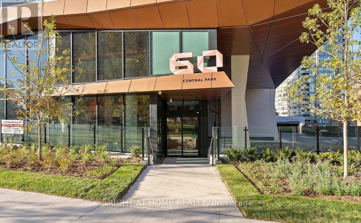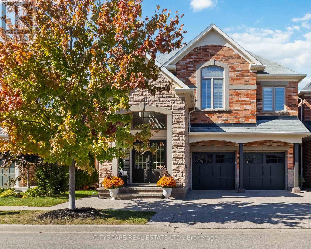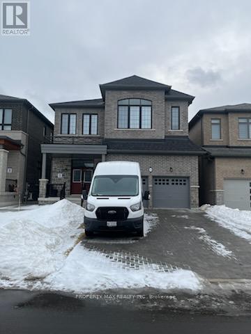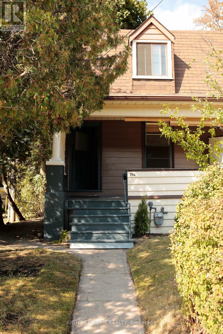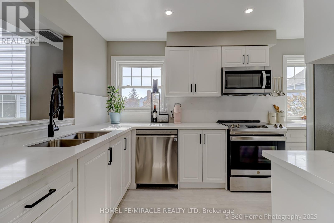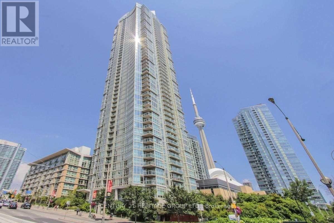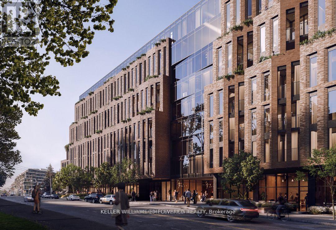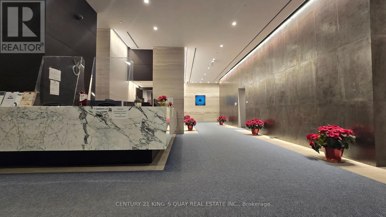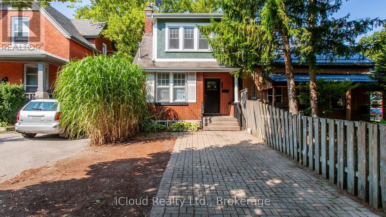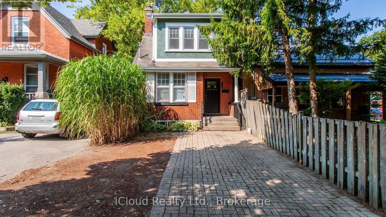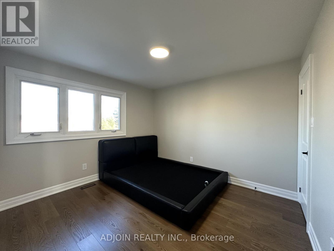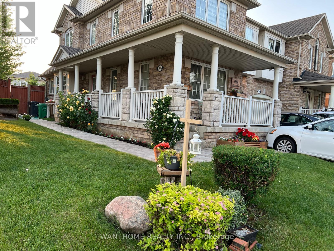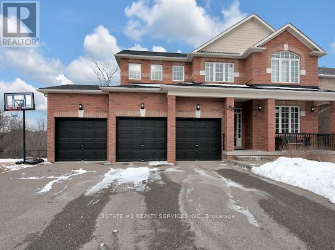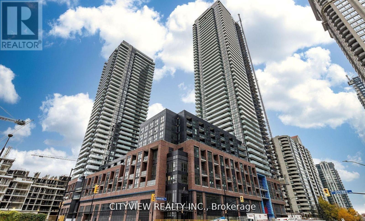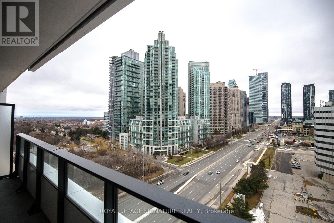20 Nanhai Avenue
Markham, Ontario
Welcome to this exceptional brand-new double-garage detached residence in the prestigious Union Village, located within the sought-after Angus Glen Community. This home offers nearly $200,000 in carefully curated builder and seller upgrades and is covered by a full Tarion new home warranty, ensuring complete confidence for the next homeowner. Thoughtfully designed for contemporary family living, the residence features 10-foot ceilings on the main floor and 9-foot ceilings on the second level, creating a bright, open, and airy interior. A rare highlight is the inclusion of two primary bedroom suites, each with its own full ensuite bathroom, ideal for multigenerational living or refined guest accommodations. Interior finishes include raised doors and archways, wide-plank engineered hardwood flooring, upgraded porcelain tile, frameless glass showers, smooth ceilings, and premium Berber carpeting on the upper level. The gourmet kitchen is outfitted with high-end appliances, sleek quartz countertops, and a designer backsplash, which is consistently extended throughout all bathrooms for a cohesive and elevated aesthetic. Exterior features showcase a stone and brick façade, grand double-door entry, interlock driveway, and a private cedar deck backing onto green space, offering both impressive curb appeal and tranquil outdoor enjoyment. The north-south exposure provides excellent natural light and year-round comfort. Ideally situated in the heart of Union Village, this home is surrounded by top-ranked schools, parks, golf courses, shopping, dining, and convenient transit options. Combining quality craftsmanship, luxury finishes, and a highly desirable master-planned location, this property represents not only a move-in-ready residence, but also a rare long-term investment opportunity in one of Markham's most coveted communities. Backs onto a future elementary school scheduled to open in September 2028. Virtual staging is for illustrative purposes only. (id:61852)
RE/MAX Realtron Jim Mo Realty
712 - 35 Parliament Street
Toronto, Ontario
Brand new "Goode" Condo in the heart of the Distillery District! Practical layout, 2 Bedrooms unit with 2 full washrooms. floor-to-ceiling windows, bright and spacious and never lived in. Contemporary kitchen with integrated appliances. Building amenities include a fully equipped fitness facility, outdoor pool, stylish lounge areas, party rooms, and a rooftop terrace. 24-Hour Concierge. Close to Gardiner Expressway, Lakeshore Blvd. (Amenities are yet to be ready) (id:61852)
Homelife Landmark Realty Inc.
3104 - 238 Simcoe St Street
Toronto, Ontario
TORONTO CENTER! WOW! Seven Big Windows On The Living Room! You Could Rollerblade On It! Dream Home! Best Deal! Must See! Very New! Really Luxury! Extremely Bright! Quite Spacious! Wonderful Amenities! Excellent Location! Unique Facilities: Gym, Pool, 24-Hour Concierge Service, Study Rooms, Children's Play Area, BBQ And Much More! Steps To Universities, Shopping Centers, TTC, Subways, Schools, Restaurants, Financial Districts, Art Gallery Of Ontario, Toronto City Hall, Parks, Hospitals, etc. This Huge Unit Can Be Rented As A Whole Or In Parts. Please Don't Miss It! Fully Enjoy a Modern Lifestyle! (id:61852)
Jdl Realty Inc.
503 - 35 Parliament Street
Toronto, Ontario
Nestled in the historic Distillery District, The Goode offers residents a unique blend of historic charm and modern convenience.This bright and spacious unit offers one of the best layouts in the building, featuring floor-to-ceiling windows, a nice kitchen. The intelligently designed split-bedroom floor plan offers privacy and functionality, making it perfect for both everyday living and entertaining.Including a fitness centre, party/meeting room, game room, gym, outdoor pool, and 24-hour concierge. offering quiet luxury in the heart of the downtown district. (id:61852)
Homelife Landmark Realty Inc.
Second Floor - 385 Kerr Street
Oakville, Ontario
Location, location... Trendy Kerr Village in downtown Oakville. Entire Top floor above retail store. 3 Generous sized bedrooms, 1 full bathroom and Laundry room! Bright and spacious, open floor plan. New Kitchen with clean white cabinetry and all Newer stainless steel appliances including built-in dishwasher. Skylight in Kitchen. New vinyl laminate flooring throughout and freshly painted in neutral tones. Fabulous west facing front windows floods apartment with natural light. Bedroom with Garden door steps out to a private full-width balcony. A 2nd Skylight in the In-suite laundry is ideal! 2 large closets and extra storage area in the hall. Close to Oakville GO station and QEW. Walk to restaurants such as Jac's Bistro, Stoney's Bread Company, Cafe Mix Up. Walk to grocery stores, Food Basics and Fortinos. Participate in the Annual Kerr Fest, Oakville Santa Claus Parade and more! If you want it all outside your doorstep this is the place for you! Landlord pays heat and water heater rental. One (1) outdoor carport parking space. Available immediately. (id:61852)
Royal LePage Real Estate Services Ltd.
45 Princeton Terrace
Brampton, Ontario
Discover this stunning 2-storey, 4-bedroom, 4-bathroom home tucked away on a quiet, tree-lined terrace in Brampton's highly sought-after Professor's Lake community. Just steps from the scenic lake and only minutes to Bramalea City Centre, Bramalea GO, highways, transit, schools, and parks-this home offers the perfect balance of convenience and tranquility. Lovingly maintained by its original owners, this beautifully upgraded residence is filled with character and modern touches. The main floor showcases a sleek kitchen with granite countertops, pot lights, luxurious ceramic tiling, stainless steel appliances, and a spacious breakfast area. A welcoming family room with built-in wall unit, cozy fireplace, and walkout to an elevated, maintenance-free sundeck creates the ideal space for relaxing or entertaining. The bright and spacious living and dining rooms complete the main level, offering plenty of room for gatherings. Upstairs, the large primary bedroom feels like a private retreat with a 4-piece ensuite and ample space for a king-sized bed. Three additional bedrooms are complemented by a newly renovated 5-piece bathroom featuring a double sink and quartz countertop perfect for growing families. The fully finished walkout basement extends your living space with direct access to a private backyard oasis ideal for quiet summer evenings outdoors. Additional highlights include: a double garage, freshly sealed patterned-concrete 3-car-wide driveway, custom exterior stonework, exterior pot lights and an oversized shed for extra storage. With Professor's Lake just steps away, enjoy swimming, canoeing, or peaceful walks surrounded by nature. This move-in ready home combines elegance, functionality, and a resort-like lifestyle all in one unbeatable location. (id:61852)
Royal LePage Terrequity Realty
49 Trethewey Drive
Toronto, Ontario
Welcome to 49 Trethewey Drive A Rare and Exciting Opportunity in a Rapidly Growing Community!This well-maintained, solid brick home sits on an oversized 46 x 110 ft (approx.) lot, offering exceptional potential for homeowners, investors, and developers alike. Whether you're looking to move in, renovate, or expand, this property checks all the boxes.The main level features generously sized rooms with a practical layout and plenty of natural light throughout. The bright and inviting family room is perfect for relaxing or entertaining. The kitchen comes equipped with upgraded appliances, adding convenience and value to this move-in-ready home.A separate side entrance leads to the spacious basement, which includes a rough-in for a washroom ideal for creating a secondary suite or in-law apartment, providing excellent income potential or multi-generational living options. The home also features a 200 AMP electrical panel upgrade, giving you peace of mind and capacity for future enhancements.Step outside to enjoy the large front and backyard, offering ample space for outdoor activities, gardening, or future expansion. The property is located in a vibrant, family-friendly neighbourhood that is seeing significant development and transformation, making this a smart long-term investment.Unbeatable location close to all essential amenities: Walking distance to schools, parks, places of worship, grocery stores, and recreation centres Easy access to transit and major roadways A community rich in culture and convenience. Don't miss your chance to own a prime piece of real estate in one of the city's up-and-coming areas. Endless possibilities await at 49 Trethewey Drive! Location! Location! Location! Situated on a quiet street in a very high demand area of Toronto. Close To Schools, Grocery Stores, Recreational Centre, Place of worship, Public Transit. Parks, & All other Amenities (id:61852)
Executive Real Estate Services Ltd.
Upper - 23 Burnfield Avenue
Toronto, Ontario
Welcome To This Charming Semi-Detached Home Featuring Three Bedrooms And Two Bathrooms, Nestled On A Peaceful, Family-Friendly Street. The Upper Two Levels Boast A Generous Eat-In Kitchen, Spacious Living/Dining Areas, And Comfortable Bedrooms, Along With A Separate Entrance And Separate Laundry Facilities, Enhancing Convenience. Located Just A 10-15 Minute Walk From Ossington Subway Station, It Is Also In Close Proximity To Christie Pits, Various Restaurants, Public Transit, And Schools. The Upper Tenants Are Responsible For 70% Of All The Utility Costs, And The Accommodating Landlord Is Open To Pets. (id:61852)
Sutton Group Elite Realty Inc.
Lower - 1161 Shadeland Drive
Mississauga, Ontario
Stunning Renovated Two Bedroom Basement Apartment with Side Separate Entrance in High Demand Erindale Area. This Immaculately Space Offers a Living Room combined with Open Concept Modern Kitchen with Quartz Countertops, New Stainless Steel Application and Porcelain Floor. Gorgeous Bathroom with Toughened Glass Shower. Laminate Floor and Bright Portlight Through Out living/Kitchen Area. Step to The Woodlands School, French Immersion School, Library, Park, Swimming Pool, Playground and Bus Stop. Minutes to UTM, Go Station, Grocery Stores, Shopping Mall and Highway403/QEW. One Bus to Square One Shopping Center. Great Neighborhood. Tenant Use Washer/Dryer Exclusive. Tenant Pays 40% of Utilities. One Parking on Right Side of Driveway. Free From Smoking, Marijuana and Pets. Tenant Response to Snow Removal. Photo Id, Rental Application, Job Letter/3 Months Paystubs, Full Credit Report (Equifax), Proof of Income. References, Tenant Insurance, Refundable $300 Key and Cleaning Deposit. (id:61852)
Real One Realty Inc.
710 - 1007 The Queensway
Toronto, Ontario
Welcome to The Verge Condos, built by SkyGrid and designed by RioCan, offering modern living in Etobicoke's dynamic Queensway neighbourhood. This well-planned 2-bedroom, 2-bathroom suite features approx. 760 sq ft of interior space plus a 46 sq ft balcony, for a total of 806 sq ft.Enjoy east-facing city views and abundant natural light throughout the open-concept kitchen, living, and dining area - ideal for both everyday living and entertaining. Two generously sized bedrooms provide excellent separation, with a primary bedroom featuring a full ensuite.A standout feature is the premium parking space located directly next to the elevator, complete with electric vehicle charging - a rare and highly sought-after convenience.Residents enjoy access to a full suite of amenities including concierge service, fitness centre, co-working spaces, party room, outdoor terrace with BBQ areas, and pet-friendly facilities. Ideally located near transit, major highways, shopping, and everyday conveniences, this is a smart opportunity in a growing urban community. (id:61852)
Sotheby's International Realty Canada
18 Ludlow Drive
Barrie, Ontario
Welcome To 18 Ludlow, Situated In The Family Friendly Community Of Southeast Barrie. Enjoy Over 3,000 Sqft Of Living Space! This Meticulously Maintained Legal Duplex Offers A Unique Opportunity For A Variety Of Buyers Who May Be Looking For A Primary Residence With A Rental Income, A Multi-Generational Home Or An Addition To Your Real Estate Portfolio, The Options Are Yours! Built In 2024, The Home Features Modern Appliances, Furnace Equipped W/ Humidifier, Along With Quality Builder Finishes Through-Out. Upgraded To A Fully Finished Basement (W/ Almost 9ft Of Ceiling Height), Providing You An Extra Bedroom And More Living Space For Your Growing Family. Convenience? A5 Minute Drive Is All It Takes To Arrive At Your Local Essentials: Grocery Stores/Restaurants, GO Station, Schools & Golf Course. This Is A Rare Move-In Ready Home With An Exceptional Opportunity To Settle Into Barrie's Fastest Growing Community. (id:61852)
RE/MAX Hallmark First Group Realty Ltd.
508 - 2504 Rutherford Road
Vaughan, Ontario
Welcome to the exceptional and exclusive adult lifestyle community of VILLA GIARDINO, nestled in the vibrant heart of Maple. This spacious, sunlit suite boasts nearly 1,000 sq. ft. of elegantly designed open-concept living, featuring approximately 10-foot ceilings that create an airy ambiance. This unit includes 2 generously sized bedrooms complemented by a sizable walk-in closet, along with a beautifully renovated full bath equipped with a bidet, and an additional powder room--both updated in 2024. The expansive eat-in kitchen is ideal for hosting your large family gatherings, while the in-suite laundry room, featuring a newer washer/dryer and laundry sink, provides extra storage space for pantry items or a secondary fridge/freezer. Step out onto your large, west-facing balcony to indulge in beautiful garden and fountain views, all-day sunshine and breathtaking sunsets. Enjoy the convenience of all utilities, cable TV, landline, and internet included in the condo fees! The building offers an array of outstanding on-site amenities, such as a convenience store, hair salon, espresso bar, nail salon, gym, games room, library, shuttle service, bocce ball courts, plus weekly exercise classes and monthly social events including dinners and dances. Begin your new lifestyle today! Start your mornings at the espresso bar, and end your evenings engaging in card games or bingo with your many new found friends. Schedule your showing today and fall in love with this gem! (id:61852)
Royal LePage Your Community Realty
2310 - 8 Interchange Way
Vaughan, Ontario
Enjoy Luxury Living in the Landmark Grand Festival Condominiums Tower C in Vaughan Area. This brand-new 1+1 Den, 1 Bath with 1 Locker (Den is With Door and Can Be Used As a Second Bedroom), offers breathtaking, Unobstructed south views, prefect for enjoying the stunning Toronto skyline everyday! With 9-foot high ceilings, the entire unit is bathed in abundant natural light. The modern kitchen features premium cabinetry, quartz countertops, a sleek backsplash and state-of-the-art integrated appliances. Nestled in the heart of Vaughan Metropolitan Centre, just minutes from the VMC Subway and VIVA, IKEA, Walmart, Costco, Vaughan Mills, Cinplex, Canada's Wonderland, and a wide variety of Restaurants, Shops and Entertainment Options! (id:61852)
Century 21 The One Realty
1701 - 1606 Charles Street
Whitby, Ontario
Welcome To The Landing Condos. Newly Built 1 Year Old Building Offering Modern Living In The Heart Of Whitby! This Stylish 2-bedroom, 2-bathroom Unit Features A Bright And Airy Open-concept Layout With A Large Private Balcony, Perfect For Enjoying Your Morning Coffee Or Relaxing After A Long Day. The Additional Den Creates The Perfect Work From Home Space Or Extra Dining Space Located Off The Kitchen. Two Generous Sized Bedrooms Features An Ensuite Bath In The Primary Bedroom And Large Windows And Closets In Both Bedrooms. Included Is A Parking Space For 2 Cars And A Locker For Extra Storage Space. Ideally Located Near Hwy 401/407, Whitby Go And Just Minutes From Shopping, Dining, Entertainment, Schools, Parks, And Scenic Waterfront Trails. Residents Have Access To Top-tier Amenities, Including A Fully Equipped Fitness Centre, Yoga Studio, Collaborative Workspaces, A Dog Wash Area, Bike Station, Social Lounge, And An Outdoor Terrace With Bbqs. A Perfect Blend Of Comfort, Convenience, And Community. Don't Miss Your Chance To Call This Beautiful Space, Home And Your Chance To Live At Ease By The Lake. (id:61852)
International Realty Firm
2001 - 10 Navy Wharf Court
Toronto, Ontario
Welcome to Harbour View Estates. This bright and modern 1+Den suite offers a smart, functional layout in one of Toronto's most vibrant waterfront communities. Steps to the Harbourfront, Gardiner Expressway, CN Tower, Scotiabank Arena, Rogers Centre, transit, dining, and shopping. The open-concept living space features floor-to-ceiling windows, filling the unit with natural light. The kitchen is equipped with stainless steel appliances, granite countertops, and a gas stove. Sleek laminate flooring runs throughout, and the den with sliding doors provides versatility as a second bedroom, home office, or nursery. Enjoy city and lake views from the southwest-facing balcony. Parking and locker included, with the parking space featuring an installed two-bike stand. Maintenance fees are all-inclusive, covering heat, hydro, and water. Residents have access to over 30,000 SqFt of amenities at the CityPlace SuperClub, including an indoor pool, gym, basketball court, running track, bowling alley, tennis courts, spa, and 24/7 concierge. Live steps from the water while enjoying world-class amenities and everything downtown Toronto has to offer! (id:61852)
Right At Home Realty
2809 - 8 Cumberland Street
Toronto, Ontario
Welcome to 8 Cumberland in the Heart of Yorkville! Bright and Modern 1-Bedroom Suite with 468 Sq Ft, 10-Ft Smooth Ceilings, Floor-to-Ceiling Windows and Engineered Hardwood Flooring. Built by Great Gulf, Featuring Premium Finishes and an Efficient Layout. Steps to Bloor-Yonge and Bay Subway Stations, Luxury Shopping and Fine Dining. Amenities Include Fitness Centre, Steam Rooms, Outdoor Terrace with BBQ, Pet Spa and 24-Hr Concierge. Walk Score 100 - Prime Yorkville Living. (id:61852)
Royal LePage Signature Realty
153 Joseph Street
Kitchener, Ontario
Investment opportunity strong rental demand area- 153 Joseph Street . This fantastic 6-plex is situated in a peaceful neighbourhood near downtown Kitchener. This property offers a great opportunity for investors. Legal 6 plex all separate entrances for each unit in 3 story building not purpose build. There are 4 - two bedroom, 2 - one bedroom. The property has been well maintained over the years and offers great potential for investors or owners who are looking to add value through updates. All major systems are in working order and inspected yearly. And the building includes a paid monitored fire alarm system connected directly to the local fire station for peace of mind. Coin operated washer and dryer. Each unit has separate hydrometer. Three units with private balcony, One heating system operated by Boiler uses gas. Hot water tank rental. Close to LRT local train and bus terminal. Close to Victoria Park and Kitchener downtown area such as City Hall, Manulife building, Grandriver Hospital. 4 of the units will be vacant on closing. One 2 bedroom on the 3rd floor requires a fire escape .One bedroom unit will be vacant upon closing. So only 2 units will be tenant occupied at closing. Basement area has a lot of storage space. Functioning mechanicals and utilities. Great long-term investment upside .The property has been meticulously maintained by the same owner for 22 years, offering peace of mind to potential buyers. One attached garage with 3 outside parking spaces. The property is sold as is. Potential income 130800/m, expense 1500/m (id:61852)
Homelife Landmark Realty Inc.
6186 Delta Drive
Niagara Falls, Ontario
Welcome to this well-maintained backsplit home located in a mature, family-friendly neighborhood close to parks, schools, shopping, and everyday amenities. Set on an impressive 171-foot deep lot, the property offers a large backyard with excellent potential for outdoor entertaining, gardening, or future enhancements. Inside, the home features a well-designed and versatile layout ideal for both daily living and hosting. The main level offers a spacious kitchen, a bright living room filled with natural light from large front windows, and a separate dining area. The split-level design provides excellent separation of space, with multiple bedrooms and finished living areas across levels. The lower-level family room includes a charming brick fireplace and a separate entrance, creating flexibility for extended family living or in-law potential. A finished basement adds further usable space, along with additional bedroom and bathroom accommodations. Additional highlights include an attached garage, private double driveway parking, central air conditioning, central vacuum, gas forced-air heating, and a solid brick exterior. Attractive pricing relative to recent neighborhood sales presents a compelling opportunity for buyers, with comparable homes in the area selling for higher, offering the potential for immediate equity. This home is well suited for buyers looking to secure value in a strong location. Important notes for showings: The seller owns a cat. Buyers or agents with allergies to cat dander should take this into consideration prior to viewing. Additionally, the lower-level family room is currently used by the seller as a designated smoking room. Buyers sensitive to cigarette smoke should be aware before scheduling a showing. (id:61852)
Royal LePage NRC Realty
10 Marshall Boulevard
Toronto, Ontario
Welcome to 10 Marshall Blvd, a stunning 4-bedroom, 3-bath detached home nestled in the heart of Toronto's vibrant Mount Dennis Rockcliffe-Smythe community. This recently built gem offers a perfect blend of modern elegance and family-friendly comfort, spanning over 2,500 sq ft, inclusive of all three floors. Step inside to soaring 10-ft ceilings on the main floor, where natural light pours through oversized windows, illuminating rich hardwood floors and a striking open layout. The chef's kitchen is a showstopper, complete with a quartz island, three-level stacked cabinetry reaching the 10-foot ceilings, and a vast breakfast bar perfect for casual mornings or evening entertaining. Step upstairs and enjoy 9-ft ceilings over four spacious bedrooms, including a luxurious primary suite with a spa-inspired 5-piece ensuite and custom walk-in closet. The fully finished basement offers a separate entrance, dedicated laundry room, laminate flooring and LED lighting, just perfect for extended family or rental potential. Outside, a private backyard patio to enjoy weekend family breakfasts again, then host weekend BBQs and quiet relaxation evenings. Located in a peaceful, family-oriented neighbourhood, 10 Marshall Blvd is ideal for an active lifestyle, just minutes from the Humber River trails, Tennis Parks, and Lambton Golf & Country Club. Families will appreciate proximity to top-rated schools (including Francophone), visit community centres, and playgrounds. Commuters benefit from easy access to TTC, the recently opened Mount Dennis LRT - GO/UP Express, and major highways. Enjoy nearby shopping at Stockyards District, local cafés, and diverse dining options that reflect the area's multicultural charm. This is more than a home-it's a lifestyle. Whether you're raising a family, working remotely, or entertaining guests, 10 Marshall Blvd offers the space, style, and location for your family to grow and celebrate life's moments. (id:61852)
Right At Home Realty
41 Wilmont Court
Brampton, Ontario
Immaculate Freehold Townhouse With Extra Deep Lot Conveniently Located Within Minutes To Go Station, Shopping, Golf & Rec. ***BRAND NEW (2026) MODERN KITCHEN WITH QUARTZ COUNTERS*** BRAND NEW NEVER USED APPLIANCES (REFRIGERATOR AND DISHWASHER)*** FRESHLY PAINTED PROFESSIONALLY (2026) ***3 Bedroom End Unit Townhouse With Great Size Master Bedroom With Ensuite Bath. Friendly Neighborhood, No Carpet In House (Except On Stairs).Finished Walk Out Basement, Big Backyard For Entertainment. Garage Access From Inside. 3 Parking Spaces Including 2 On Driveway. Move In Ready. Whole House Including Basement For Rent (id:61852)
Gold Estate Realty Inc.
138 Agava Street
Brampton, Ontario
Bright and spacious 3-bedroom townhome with hardwood flooring throughout and a functional open-concept main floor with 9' ceilings. Walk out to the deck and enjoy a convenient main floor powder room plus inside access to the garage. Upgraded kitchen with all appliances updated in 2021. Second-floor laundry. Primary bedroom features an ensuite and custom walk-in closet, and the 2nd and 3rd bedrooms also offer walk-in closets. Beautifully finished basement included with full washroom, wet kitchen, and two storage spaces. Minutes to Mount Pleasant GO, close to many new conveniences, and walking distance to the new school in Clockwork. Bonus: INTERNET included in rent. (id:61852)
Exp Realty
269 Helen Avenue
Markham, Ontario
Freshened & Rejuvenated With Substantial Brand New Upgraded Renovation; Boasts 2968sqft Living Space; 5 Bedrooms(3 Of Them Directly Access to Baths); 3 Full Baths On 2nd Level; Large Enough For Bigger Family Living; Higher Ceiling On Ground Level; Rough-In Central Vacuum; Basement Above Grade Windows; Elegant Stone Front Façade Matching With Stone Newly-Paved Interlock Driveway; Locates In Safe Family Oriented Neighborhood With Park, Pond and Green Space Surrounding; Minutes To Hwy 407, Hwy7 & Go Station; 4 Grocery Supermarkets , Restaurants, Shopping Plaza, Community Amenities, And York University Campus Nearby; Come To Feel It And Love It; It Will Be Your Home (id:61852)
Dream Home Realty Inc.
A910 - 3421 Sheppard Avenue E
Toronto, Ontario
A brand-new, never lived in, modern condo featuring a spacious and bright unit with a den that can be used as a second bedroom and a balcony. High floor with unobstructed views. Two full bathrooms. Located in the high-demand area of Sheppard & Warden, conveniently close to supermarkets, banks, restaurants, and TTC. Near Seneca College and Don Mills subway station, with quick access to Highways 401 and 404. (id:61852)
Aimhome Realty Inc.
3012 - 75 Queens Wharf Road
Toronto, Ontario
Luxury Unit @ Quartz *Spacious One Br* 572 Sf.+110 Sf Balcony. Next To 8-Acre Park; Open Concept Design With Walk Out To A Large Balcony, Floor To Ceiling Windows; Maintain Well! Steps To Down Town Core, Rogers Center, Cn Tower, Groceries,Restaurants, Easy Access To Waterfront, Financial District And Entertainment District. Amenities Include: Indoor Pool, Gym, Sauna,Spa/Media /Guest Room, Bbq, Visitor Parking, 24Hrs Concierge, Rooftop Deck/Garden, Theatre. Available from Feb. 3. Please don't miss this gem! (id:61852)
Crimson Rose Real Estate Inc.
1708 - 115 Mcmahon Drive
Toronto, Ontario
Welcome to this beautifully designed unit at Omega on the Park condo. Offers modern living with an open-concept layout, sleek finishes, floor-to-ceiling windows that fills the space with natural light. Enjoy a contemporary kitchen, spacious living area, and access to premium building amenities in a vibrant, well-connected neighborhood. Conveniently located close to Public Transit, Highway, Shopping, Hospital, Schools. High end integrated kitchen appliances, quartz counters, marble tiled bathroom. One locker is included. (id:61852)
Century 21 King's Quay Real Estate Inc.
1208 - 11 Wellesley Street W
Toronto, Ontario
Bright and luxurious 738 sq ft corner suite featuring a wrap-around balcony and floor-to-ceiling windows that fill the space with natural light. Located in a highly sought-after area steps to Yonge/Bay/Bloor/Yorkville, with easy access to subways, U of T, TMU (Ryerson), hospitals, Queen's Park, and the Financial District. Well-managed building with quality amenities. 2 bedrooms, 2 bathrooms, 1 parking. (id:61852)
Homelife New World Realty Inc.
2410 - 39 Roehampton Avenue W
Toronto, Ontario
Fairly new E2 Condos, Conveniently Located In The Heart Of Yonge & Eglinton. Connected ToYonge Eglinton Centre, Indoor Connection To Subway, Shops, Restaurants. This modern, open-layout residence features a spacious bedroom, a separate den (ideal as a home office or guestroom), and two full bathrooms. Balcony is West facing. Excellent Functional Layout with9'Ceiling and Approx. 633 Sqf +102 Sqf Balcony. Unit includes one Locker (id:61852)
Homelife Landmark Realty Inc.
806 - 25 Wellington Street S
Kitchener, Ontario
Discover refined urban living at Station Park, Kitchener's most sought-after address. This beautifully designed 1-bedroom, 1-bathroom suite features a modern kitchen equipped with premium stainless steel appliances, granite countertops, and generous cabinetry, opening seamlessly into a bright living and dining space. Step out onto your private balcony and enjoy stunning city views. The corner primary bedroom provides a serene retreat complete with a full ensuite, while in-suite laundry offers everyday convenience.Station Park delivers an exceptional luxury lifestyle with an impressive collection of amenities, including concierge service, a 20,000 sq. ft. sky deck, hydro swim spa, two-lane bowling alley, and a state-of-the-art fitness centre with Peloton studio and yoga room. Residents also enjoy an outdoor terrace with BBQs, private dining room with a full kitchen, premium lounge with bar, games areas, reservable hot tubs, and dedicated dog amenities. Added conveniences include secure parcel delivery, bike storage, EV charging, WiFi-enabled common spaces, and an automated parking system.Perfectly situated just steps from King Street West, the LRT, and Downtown Kitchener, this location places you minutes from major employers such as Google, D2L, Communitech, and the Accelerator Centre, along with shopping, dining, groceries, Grand River Hospital (WRHN), Victoria Park, and Wilfrid Laurier University's Pharmacy School. Offering the ideal blend of luxury, location, and lifestyle, this exceptional Station Park residence is truly a place to call home. (id:61852)
Housesigma Inc.
42 Napanee Street
Brampton, Ontario
Legal brand new Basement for rent !! 3 bedroom with two washroom hot area !!side entrance and spacious rooms with big windows !! Two washrooms in basement (id:61852)
Estate #1 Realty Services Inc.
32 River Rock Crescent
Brampton, Ontario
Upper and main portion for rent only !! RARE ,**Triple car garage**Second dwelling legal basment **plus extra land in highly sought after area **Ravine lot # Magnificeng 4 +2 bedroom Bedroom Premium Lot In Highly Sough After Fletcher Meadow Boasting Liv/Dining And Family Room.4 Spacious Rooms, 3 Car Garage , 9 Foot Ceiling , big renting potential of 7500 and portion of land to make another rental unit on main floor # hard to find Triple car garage and land with house in such highly sought after area. Basement is separate (id:61852)
Estate #1 Realty Services Inc.
Basement - 4175 Trellis Crescent
Mississauga, Ontario
Beautiful Renovated One Bedroom Basement In The Best Location of Mississauga. Fully Furnished, Erin Mills and Folkway. Close to Highway 403 and QEW. Very Convenient Location. Minutes to Erin Mills Mall, Schools, Walking Distance To The Parks & Public Transit. Totally Separate Entrance. (id:61852)
RE/MAX Real Estate Centre Inc.
302 Ojibway Trail
Mississauga, Ontario
Great home in a sought-after neighbourhood with no homes behind. Features a grand double-door entrance leading to a stunning foyer with soaring ceilings. Formal living room with French doors and an elegant dining room. Open-concept family room with a wood-burning fireplace. Upgraded kitchen overlooking the breakfast area. Private backyard with cherry and plum trees. Spacious primary suite with double-door entry, 3-piece ensuite, and skylight. Two additional bedrooms and a 4-piece bath. Comfort and value combined. (id:61852)
Century 21 Atria Realty Inc.
209 - 60 Central Park Road Way
Toronto, Ontario
Experience modern living at The Westerly 2 by Tridel, a stunning new residence at Bloor and Islington in Etobicoke. This elegant 1-bedroom, 1-bathroom suite offers 555 sq. ft. of smartly designed space with a bright open layout, sleek finishes, and a private balcony that extends your living area outdoors. The contemporary kitchen features premium built-in appliances, quartz countertops, and designer cabinetry, while the bathroom showcases refined details and quality craftsmanship. Enjoy the convenience of in-suite laundry and the comfort of Tridel's superior build quality. Residents have access to an exceptional collection of amenities, including a 24-hour concierge, fitness center, party lounge, and guest suites. Perfectly located just steps to Islington Subway Station, Bloor West Village shops, and top dining options, this suite combines style, convenience, and luxury in one of Etobicoke's most desirable new communities. (id:61852)
Right At Home Realty
4269 Vivaldi Road
Burlington, Ontario
Welcome to 4269 Vivaldi Rd in Alton Village - The perfect blend of style, comfort and functionality! Step into this executive 4-bedroom, 3.5-bathroom stone and brick home nestled in one of Burlington's most sought-after communities. Offering 3,369 sqf of elegant living space, including 945 sqf of finished basement. Whether you're entertaining guests or enjoying a quiet evening, this layout is thoughtfully designed to make every space count. Fully renovated in 2023 with high-quality finishes throughout and over $250K invested. This home is ideal for growing families, professionals, or anyone seeking low-maintenance, modern living. Engineered hardwood on all above ground levels, modern tile, and updated fixtures. Open-to-above ceiling in the main entrance area and smooth ceilings on all three floors. The bright open-concept main floor with seamless flow between the living room, dining area and breakfast nook. Gourmet chef's kitchen with built-in black stainless steel KitchenAid appliances, quartz countertops, and custom cabinetry including a coffee station. The upper level offers four spacious bedrooms, a family room, and two full bathrooms. The spa-inspired primary ensuite includes heated floor, large glass shower, free standing tub, heated towel rack, and luxurious finishes that turn daily routines into a retreat. The finished basement is designed for entertainment with a wet bar, built-in Klipsch speakers and plenty of room for movie nights or gatherings. It also includes a Murphy bed and a bathroom, ideal for hosting overnight guests. Beautiful outdoor space featuring a built-in deck and landscaped backyard - perfect for relaxing. This home delivers turnkey luxury in a prime location with every detail elevated for modern living. Located within walking distance to top-ranking schools, parks, and amenities - this home truly shows a 10+. A family-friendly street, excellent walk score, and wonderful neighbours make this the perfect place to call home. (id:61852)
Cityscape Real Estate Ltd.
Walkout-Bsmt - 928 Rexton Drive
Oshawa, Ontario
Discover modern comfort in this brand-new, never-lived-in 2+1 bedroom basement apartment in North Oshawa's prestigious Kedron neighbourhood. Featuring a private side entrance, two driveway parking spots, and extra storage, this spacious unit offers an open-concept layout with pot lights throughout, a sleek kitchen with quartz countertops, stainless steel appliances, and ample cabinetry. Enjoy bright bedrooms with large windows and generous closets, a versatile den perfect for an office or guest space, and a fully tiled bathroom with a glass-enclosed walk-in shower. Conveniently located near top-rated schools, Ontario Tech University, Durham College, Costco, SmartCentres Oshawa North, Kedron Dells Golf Club, parks, public transit, and Highways 407/418, this home is ideal for professionals, students, or small families seeking a stylish and convenient living experience. (id:61852)
Property Max Realty Inc.
796 Kingston Road
Toronto, Ontario
Welcome to 796 Kingston Road, a charming two-bedroom end unit freehold townhouse in the Upper Beaches offering privacy, and excellent future potential.Set on a deep lot and facing the Glen Stewart Ravine, the home enjoys a peaceful green outlook and a strong connection to nature. The backyard provides generous outdoor space today with flexibility for the future, including the potential for a rear addition, garden suite, or enhanced outdoor living, all subject to City approvals.Inside, the home features a functional and flexible layout suitable for everyday living, entertaining, or working from home, with two well proportioned bedrooms and the character expected of a classic Beach home. There is also potential to explore a basement suite for added income or multi generational use, subject to City approvals.The location is outstanding. Enjoy ravine walks to Kew Balmy Beach and be steps to Kingston Road Village shops and cafes, the Beach BIA, and the new YMCA. With easy access to TTC buses and streetcars, Bike Share, Danforth GO, and the Main Street subway station, commuting and exploring the city is convenient. The home is within walking distance of Malvern Collegiate Institute and Notre Dame High School, as well as a nearby Catholic elementary school. Nearby elementary options also include Balmy Beach Community School and Glen Ames Senior Public School. (id:61852)
Right At Home Realty
J11 - 1657 Nash Road
Clarington, Ontario
Elegant 2-Storey Townhome in a Private Community. Step into this beautifully maintained 3-bedroom + den, 3-bathroom townhome, perfectly designed for modern living. Nestled in a landscaped, private community, this move-in ready home features an elegant kitchen, spacious layout, and a versatile den-ideal for a home office or guest room. Conveniently located close to schools, parks, and the community centre. A perfect home for families seeking style, comfort, and convenience. Walking distance to grocery store, drugstore, coffee shop, restaurants + Dollarama. (id:61852)
Homelife/miracle Realty Ltd
4010 - 35 Mariner Terrace
Toronto, Ontario
1 Brd+large Den, Approx 725 Sqft, balcony; South Facing With Panoramic & Unobstructed View Of Lake & City , One Parking & One Locker, 30,000 Sq Ft "Super Club" Recreational Facilities,Includes Indoor Pool, Bowling, Jogging Track, Tennis & Basketball Court & Much More along with24-hour concierge.Lease includes heat, hydro, water, common elements and parking tenant pays only internet and insurance Steps to the waterfront and a short walk to The Well, STACKT Market, the Financial District, King West, Steps To Rogers Centre & Cn Tower; Ttc & Street Car At Door and everyday essentials. (id:61852)
Century 21 Heritage Group Ltd.
311 - 1720 Bayview Avenue
Toronto, Ontario
Welcome to Leaside Common, located in one of Toronto's most desirable neighbourhoods. Steps from the new Leaside LRT station, this 2-bedroom condo offers urban convenience surrounded by tree-lined streets, top schools, sports clubs, boutiques, cafes, and restaurants. Inside, you step into 9' exposed concrete ceilings, premium engineered hardwood floors, and floor-to-ceiling windows that fill the space with natural light. The Italian-inspired kitchen features custom cabinetry, soft-closing drawers, quartz countertops, and a full suite of Porter & Charles built-in appliances, including a gas cooktop and panelled refrigerator. Retreat to your ensuite bath with a frameless glass shower, rain shower head, porcelain tile, and quartz vanity. Enjoy outdoor living on your private balcony with water, gas and electrical connections.Smart-home features include keyless entry, a mobile resident app, and individually controlled HVAC with fresh-air ventilation. Building amenities include a 24-hour concierge, fitness studio, co-working lounge, outdoor lounge with BBQs, pet wash, and parcel management system. A perfect blend of sophistication, comfort, and community, Leaside living at its finest. (id:61852)
Keller Williams Co-Elevation Realty
5610 - 7 Grenville Street
Toronto, Ontario
Spacious 1 Bedroom unit available for lease at the modern YC Condo. Offering a comfortable and stylish urban lifestyle. This well-designed unit features a bright open-plan living and dining area, a functional kitchen with quality finishes. A spacious bedroom with ample storage. Floor to ceiling windows for plenty of natural light. A wrap around balcony to enjoy amazing Toronto city views. Residents benefit from secure access, Aqua 66 indoor pool, health club, lounge. Convenient proximity to shopping, dining, public transport, and key business districts. The condo is ideal for professionals or couples seeking convenience, comfort, and a vibrant neighborhood atmosphere. (id:61852)
Century 21 King's Quay Real Estate Inc.
423 - 3550 Victoria Park Avenue
Toronto, Ontario
Prime Office Space in a Prestigious Location! Bright and professionally finished office suite featuring four private rooms with full window exposure and abundant natural light. Making it ideal for a variety of professional and business uses. Enjoy free underground parking for tenants and visitors, excellent public transit access, and quick connections to Highways 404/DVP, 401, and 407. The building offers a range of convenient amenities including a new on-site gym, restaurant, and professional property management, providing a modern, efficient, and comfortable work environment. Ideal for professional offices, medical, consulting, or service-based businesses. (id:61852)
Aimhome Realty Inc.
605 Maitland Street
London East, Ontario
This smaller, well-designed detached home offers the independence of a house without condo fees. With no shared lobbies, elevators, or common spaces it's an ideal option for buyers seeking low-maintenance living with privacy. Located in London's historic Woodfield District, 605 Maitland Street blends classic 1916 brick character with modern updates, just steps from downtown cafés, shops, and restaurants. Inside, the bright main floor features high ceilings and open-concept living, creating an efficient and inviting space for everyday life or casual entertaining. The updated kitchen includes stainless steel appliances, granite countertops, and ample storage, flowing seamlessly into the living and dining area. Upstairs, you'll find two cozy, light-filled bedrooms and a beautifully renovated 3-piece bath complete with in-floor heating, a glass shower, and modern vanity. The fully finished lower level adds flexibility with a third room currently used as a bedroom, but equally well suited as a work-from-home office, guest space, or craft area, along with a stylish 3-piece bath and a large, bright laundry room with front-load washer and dryer. Outside, the compact, private fenced yard with flagstone patio offers outdoor enjoyment without the upkeep. With parks, schools, transit, and major routes nearby, this Woodfield location delivers both character and convenience. Ideal for first-time buyers, downsizers, or investors, 605 Maitland offers smart city living, timeless charm, and an easy-care lifestyle-all within a fully detached home. (id:61852)
Icloud Realty Ltd.
605 Maitland Street
London East, Ontario
This smaller, well-designed detached home offers the independence of a house without condo fees-no shared lobbies, elevators, or common spaces-making it an ideal option for buyers seeking low-maintenance living with privacy. Located in London's historic Woodfield District, 605 Maitland Street blends classic 1916 brick character with modern updates, just steps from downtown cafés, shops, and restaurants. Inside, the bright main floor features high ceilings and open-concept living, creating an efficient and inviting space for everyday life or casual entertaining. The updated kitchen includes stainless steel appliances, granite countertops, and ample storage, flowing seamlessly into the living and dining areas. Upstairs, you'll find two cozy, light-filled bedrooms and a beautifully renovated 3-piece bath complete with in-floor heating, a glass shower, and modern vanity. The fully finished lower level adds flexibility with a third room currently used as a bedroom, but equally well suited as a work-from-home office, guest space, or craft area, along with a stylish 3-piece bath and a large, bright laundry room with front-load washer and dryer. Outside, the compact, private fenced yard with flagstone patio offers outdoor enjoyment without the upkeep. With parks, schools, transit, and major routes nearby, this Woodfield location delivers both character and convenience. (id:61852)
Icloud Realty Ltd.
Room 1 - 3366 Mulcaster Road
Mississauga, Ontario
Fully Furnished and Newly Renovated Large Room with its own Bathroom and Parking (Ideal for Newcomer or Student) Bright and spacious private room with a private bathroom, located in a prestigious Erin Mills neighbourhood. This unit offers its own separate entrance and ample space for both sleeping and a dedicated living area. Features & Inclusions: Fully furnished with brand-new mattress and bedroom set, Large private bedroom, Private kitchen with personal-use fridge, All utilities included, including unlimited high-speed Wi-Fi, Laundry on the same level. Prime Location: Steps to Costco and T&T, Minutes walk to Bus Route 36 to University of Toronto Mississauga (UTM), Quick access to Highways 403, 401, and QEW. (id:61852)
Adjoin Realty Inc.
3995 Janice Drive
Mississauga, Ontario
Welcome to this well-maintained huge 3-bedroom, 3-bathroom semi-detached home located in the desirable Churchill Meadows community. over 2000 square feet. Beautiful, bright & spacious, this home offers a functional layout with an open-concept living and dining area, a separated family room and a modern kitchen with stainless steel appliances, breakfast area, and a walk-out to a private backyard ideal for relaxing or entertaining. Upstairs features a large primary bedroom with 2 closets and 4-piece ensuite, along with two additional bedrooms and a full bathroom. an attached garage withinside access. Conveniently located near top-rated schools, daycare, parks, shopping plazas, Erin Mills Town Centre, Credit Valley Hospital, public transit, and major highways (403, 401, 407). Everything you need is just minutes away! Ideal for families or professionals. Non-smoking. Utilities & Services not included. (id:61852)
Wanthome Realty Inc.
32 River Rock Crescent
Brampton, Ontario
Huge house and land on sale in centre of Brampton !! 89 feet front hard to find !!!!RARE ,**Triple car garage**Second dwelling legal basment **plus extra land in highly sought after area **Ravine lot # Magnificeng 4 +2 bedroom Bedroom Premium Lot In Highly Sough After Fletcher Meadow Boasting Liv/Dining And Family Room.4 Spacious Rooms, 3 Car Garage , 9 Foot Ceiling , big renting potential of 7500 and portion of land to make another rental unit on main floor # hard to find Triple car garage and land with house in such highly sought after area (id:61852)
Estate #1 Realty Services Inc.
4807 - 430 Square One Drive
Mississauga, Ontario
Upgraded 2 bedroom 2 bath! Brand new "Night Sky" Floor plan at Avia1. This stunning 2 bedroom 2 Bath unit features 800 Sqft of indoor living and a large 184 Sqft Balcony with North West Facing Views. Unit features laminate flooring throughout with a spacious open concept living/dining room walking out to a large balcony. Modern kitchen with staintless steel appliances and centre island. Primary bedroom has a 3pc ensuite with mirrored closets. 2nd bathroom has a linen closet. Amenities include gym, party room, theatre room, yoga/meditation room, kids zone, games room and rooftop area. (id:61852)
Cityview Realty Inc.
1105 - 4015 The Exchange Street
Mississauga, Ontario
Welcome to EX1 1105 at The Exchange, offering approximately 685 sq. ft. of Living Space, Including The Balcony., Located in the Heart of Mississauga's Sought After Exchange District, Just Steps to Square One. This brand new Two bedroom, Two bathroom Suite Features a Modern Open Concept Layout with Nine Foot Ceilings, Abundant Natural Light, and Contemporary Finishes Throughout. The Stylish kitchen is Equipped with Italian Inspired Cabinetry And Central Island all with Quartz Countertops, and Integrated Appliances, The Wide Plank laminate Flooring and Premium Kohler Fixtures add to The Home's Refined Appeal. Enjoy Secure keyless Entry with the Latch Smart Access System. Residents Benefit From An Impressive Suite of Amenities, Including a Fully Equipped Fitness Centre With Yoga Studio, Indoor Pool, Sauna and Steam Rooms, Half Court Basketball, Co Working Lounges, Party and Games Rooms, a 7th-Floor Outdoor Terrace with BBQs, With 24 Hours Concierge Service. Just Minutes From Major Highways, The GO Station, Walmart, and all That Downtown Mississauga has to Offer. Quick Access to the City Centre Transit Terminal, MiWay, and GO Transit. Sheridan College's Hazel McCallion Campus is within Walking Distance, and The University of Toronto Mississauga is Conveniently Accessible by Bus. High Speed Internet Included. (id:61852)
Royal LePage Signature Realty
