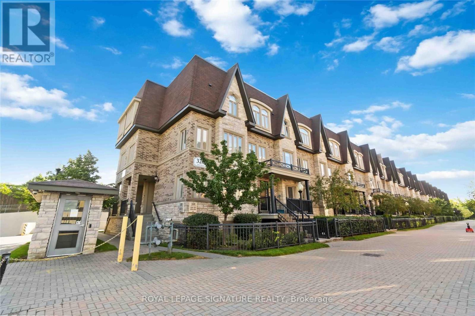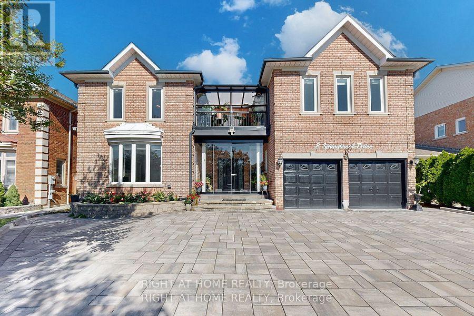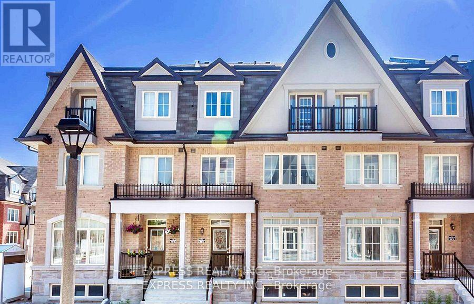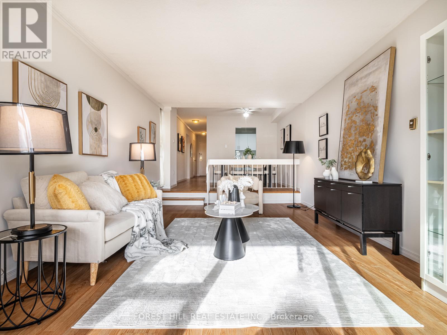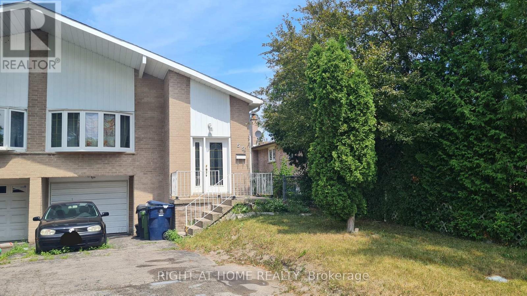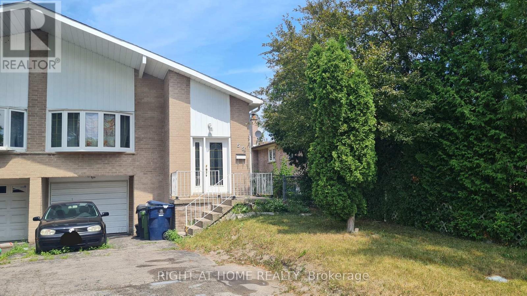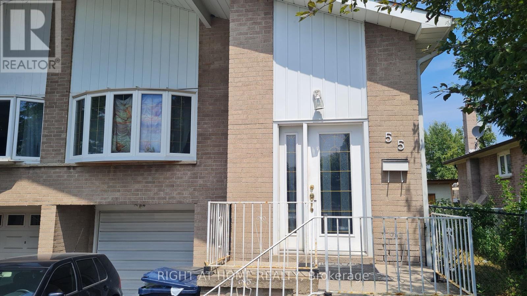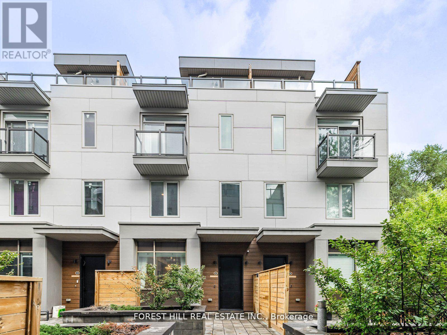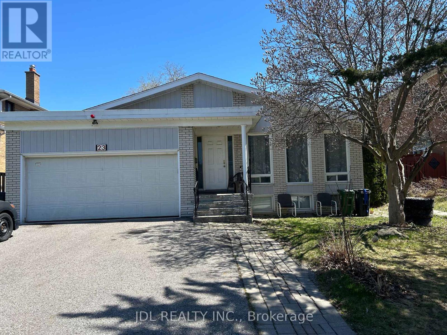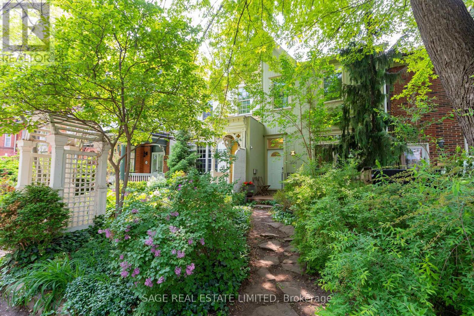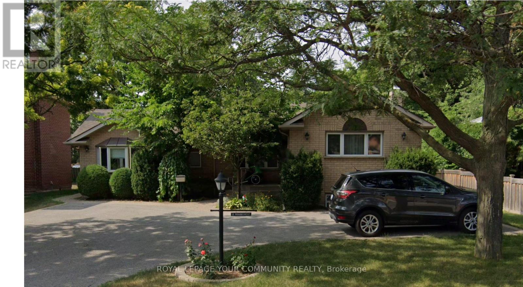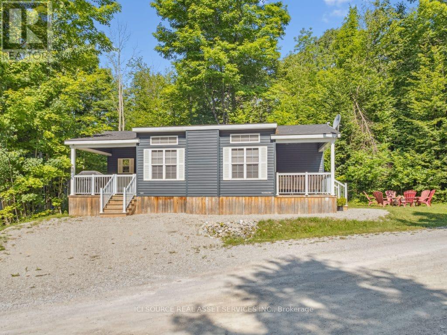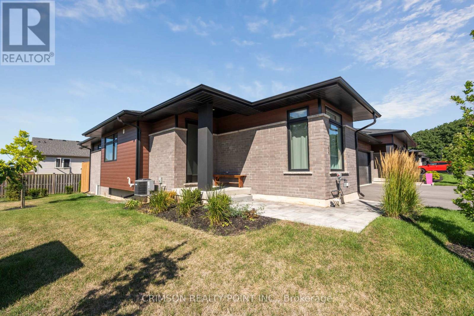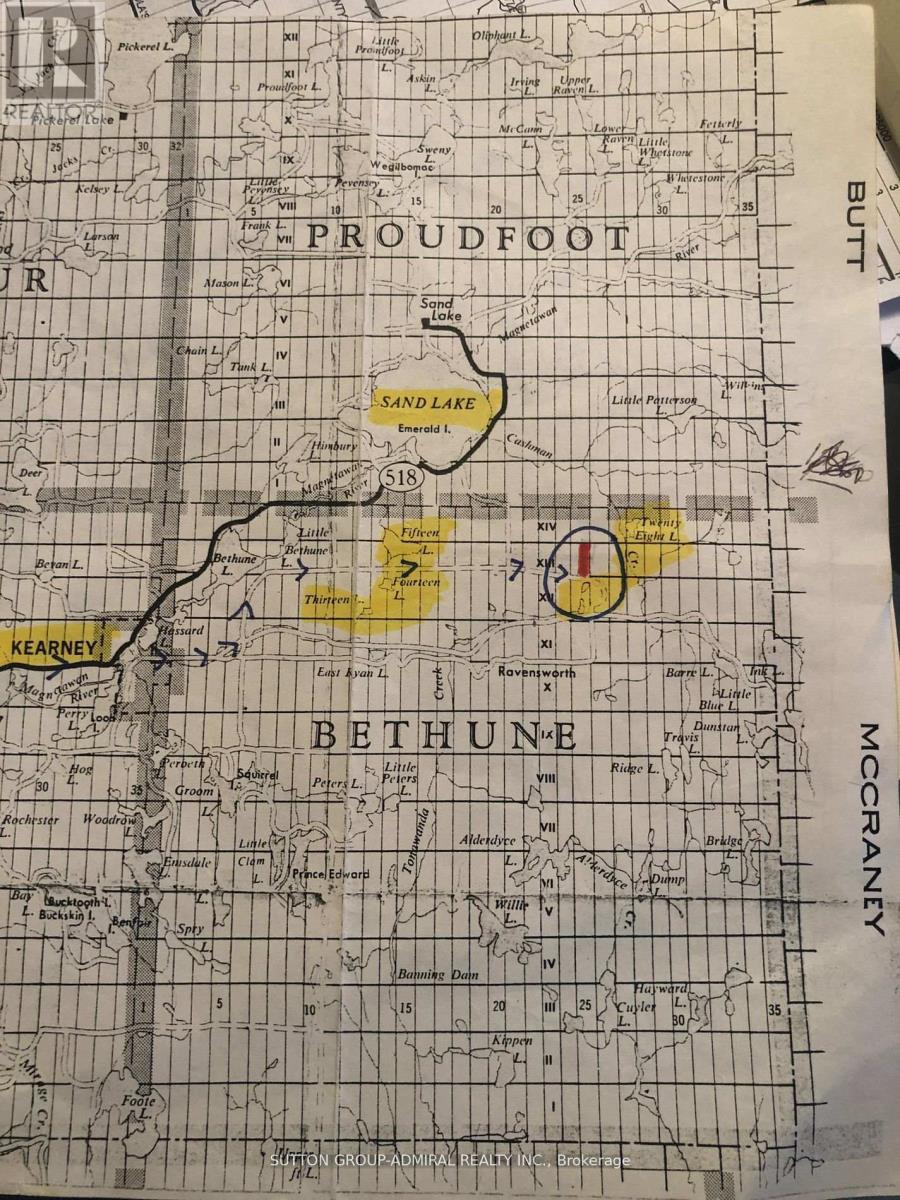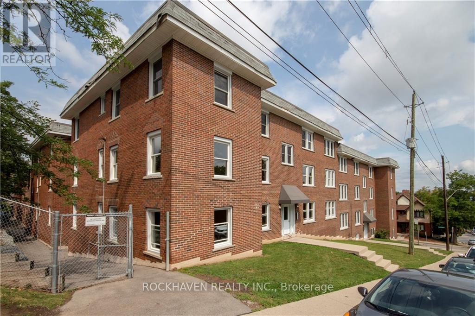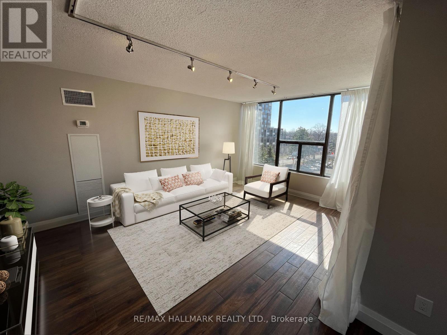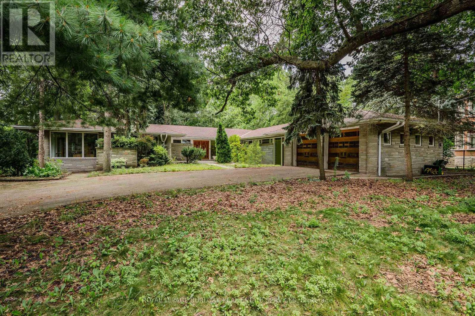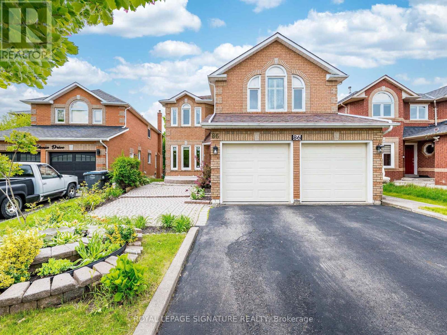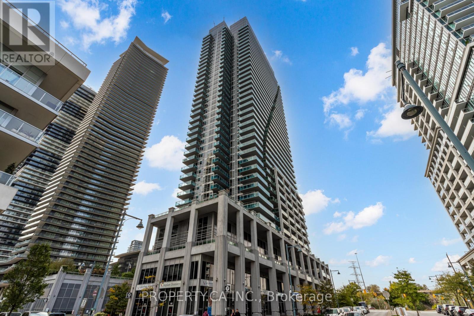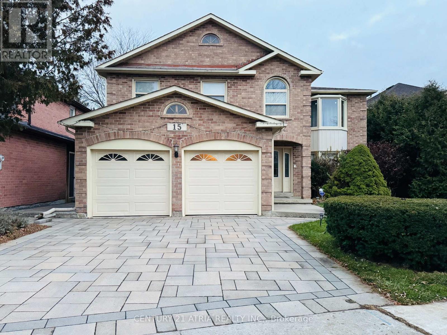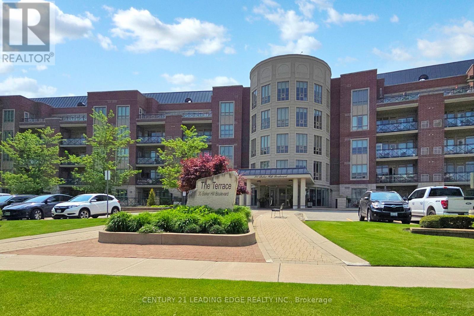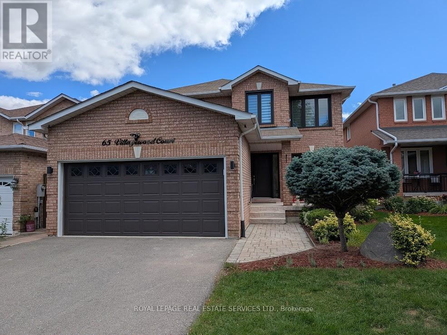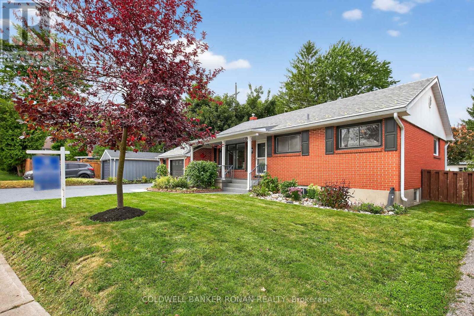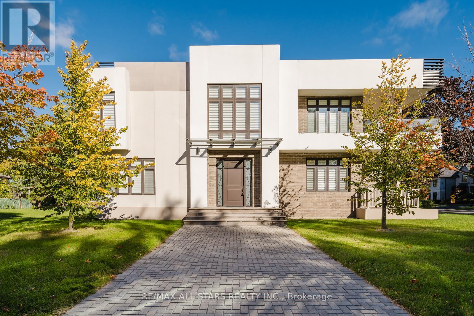107 - 320 John Street
Markham, Ontario
Gorgeous Two Bedroom + Den Townhouse In Prime Thornhill Location Available for Rent. Practical Open Concept Layout with Large Living & Dining Room. An Open-Concept Kitchen Perfect For Entertaining, Lots of Storage and a Private Front Terrace. AAA+ Neighbourhood, Steps Away From Banks, Park, Supermarket, Restaurants..., 5 Min Walk To Thornhill Community Center & 5 Min Drive To 404/407. One Parking Spot and One Locker Unit are Included. The photos show laminate flooring, but the unit now has broadloom flooring. (id:61852)
Royal LePage Signature Realty
Bsmt - 8 Springbrook Drive
Richmond Hill, Ontario
2Br Bsmt Apt With separate Entrance and Laundry . Close to all Amenities and Schools , bus stop and Hyw. one Out door parking, Internet and all utilities included in Rent. (id:61852)
Right At Home Realty
13 - 16 Eaton Park Lane
Toronto, Ontario
High-demand location! Bright and spacious, 1,845 sq.ft. townhouse with 3+1 bedrooms and 4 washrooms, featuring 9 ft ceilings, underground parking, an oversized primary bedroom with ensuite, and a den on the 3rd floor, plus a private rooftop deck with built-in gas line. Basement unit is not included. Laundry is on the 2nd floor. Tenant pays 75% of utilities; Wi-Fi is included. Steps to parks, hospital, schools, Bridletowne Mall, and TTC. (id:61852)
Express Realty Inc.
306 - 4101 Sheppard Avenue E
Toronto, Ontario
**Prime Agincourt Location! Right Across From Go Station** Very Spacious & Bright 2 Bdrm With Bright South-Facing Exposure With Breathtaking Views , Laminate Floor Throughout, Open Concept Layout, NEW Kitchen, Fresh Painted. Across The Go Train Station,Ttc Bus At Door, Walking Distance To Agincourt Mall, Walmart, Library, No Frills Supermarket, Good School Area : Just 3 Minutes To Agincourt Junior Public School and Agincourt Collegiate Institute.**Mins To Stc, 401, 404, Fairview Mall. Well Managed Building Recent Renovated . Windows/Door/Balcony /Hallway Wall/Carpet/Elevator Was Newly Replaced. (id:61852)
Forest Hill Real Estate Inc.
Rm C - 55 Littleleaf Drive
Toronto, Ontario
One comfortable room is available for rent on the upper floor of a semi-detached home in Scarborough. The main floor features a shared kitchen. Rent includes hydro, heat, A/C and water. Parking is available for $50/month. Conveniently located near HWY 401, Schools, Library, Shopping, Groceries, and Public transit. (id:61852)
Right At Home Realty
Rm B - 55 Littleleaf Drive
Toronto, Ontario
Private room available in a well-kept home in Scarborough. The room comes fully furnished with a bed, desk, chair and wardrobe, offering plenty of storage and a ready-to-move-in setup. You'll share kitchen with full-size appliances along with 1 bathroom. All Utilities included. Street parking available. Conveniently located to Schools, Library, Shopping, Groceries, Transit, Hwy 401. (id:61852)
Right At Home Realty
Rm A - 55 Littleleaf Drive
Toronto, Ontario
Spacious, private room available in a well-kept home in Scarborough. The room comes fully furnished with a bed and built-in closet, offering plenty of storage and a ready-to-move-in setup. You'll share a well-equipped kitchen with full-size appliances along with 1 bathroom. All Utilities and 1 parking spot included. Close to Schools, Library, Shopping, Groceries & Transit, Hwy 401. (id:61852)
Right At Home Realty
Unit 5 - 35 Dervock Crescent
Toronto, Ontario
lient Remarks**Luxury(Only Just Over 4Yrs Old)**High End 4 Bedrooms Unit Town Home, Situated On Quiet/Inside Court Unit In The Prestigious Bayview Village --------------- Spanning 2,195 sq. ft for Interior Living Space + Approximately 195 sq. ft Private backyard with fully Interlocked/Fenced backyard (354 sq ft )(Maintenace Free for 4 Seasons) + Balcony(Primary Bedroom) + Approximately 292 sq.ft Rooftop Terrace + 2(Two) Tandem Underground Parking Spots with EV Charger ---------------- Spacious And Bright, and Open Concept Design 10 Ft Ceiling On Main Floor, and 9 ft Ceiling on Second/Third Floor --------------- Boasting**Upgraded Wood Flooring**Top-Of-The-Line MIELE Appliances**Modern Kitchen Cabinet With Quartz Counter Tops and Centre Island**Upgraded-Living/Family room Pantry with Bar Fridge**Primary Bedroom with 6 Pc Ensuite and Upgraded Custom-Designed Closet**2Tandem Underground Parking Spots with Upgraded E.V Charger & Direct Access To Underground Parking From Basement**Private Balcony**Stunning Rooftop Terrance**This home boasts a hi ceiling, 10ft main floor and welcoming atmosphere with an open concept, airy vibe and urban style-sleek modern kitchen, extra built-in pantry in living/family room. and easy access to a private cozy backyard. Upstair-2nd floor, offering 3bedrooms with ample natural lights. On 3rd floor, primary bedroom provides a private space, and a balcony for fresh-air, and built-in/modern closet. The laundry room is located on the 3rd floor for convenience and functionality. This property is situated all walk distance to Elegant Bayview Village shopping centre, library, subway station and Hwys 401/404------------Come and View and Move-In & Enjoy!!! (id:61852)
Forest Hill Real Estate Inc.
Suite Aa - 23 Pineway Blvd Boulevard N
Toronto, Ontario
Best Deal! All Utilities Inclusive! Really Spacious! Quite Bright! Wonderful Location! Very Close To All Amenities. Shopping Center, TTC, Subway, School, University, Restaurant, Etc.shared bathroom and kitchen. Thank you very much! (id:61852)
Jdl Realty Inc.
204 Berkeley Street
Toronto, Ontario
Are you looking for an investment property with perfect tenants? Or a home of your own with tenants paying the mortgage? This is it! Well maintained legal triplex in the leafy Cabbagetown area. Large windows and high ceilings make all units bright and cheery. Each suite has separate entrances and outdoor space. Apartments 1 and 2 both enter at the front of the house with 2nd separate exits at the back of the building. Apartment 3 enters at the back and has a 2nd exit onto a 2nd floor terrace. Apartment 2, the lower suite, has 8 foot ceilings and is bright with windows front and back. There are pot lights in most areas. Tenants pay their own hydro, 3 hydro meters, heat is electric baseboard with an added heat pump/air conditioner in Apartment 1. Apartment 1 has laundry ensuite. Apartments 2 and 3 share renovated laundry in the basement. The back patio/garden/parking space is fully fenced and private with a gate that locks. Above average home inspection, January 2025. Back lane has a separate address: 201 Milan St. Great potential to build a laneway house. (id:61852)
Sage Real Estate Limited
2 Rougecrest Drive
Markham, Ontario
Curb appeal * in a unique potential multi generational or fractional ownership home to meets affordability challenges * Enjoy 65FT oversized frontage * 110 Ft.deep lot * in quality Markham Village neighbourhood shared with multi-million-dollar homes * Benefit from convenience of walking distance to "Old Village" Main street * GO transit and bus * library * arena * shopping * multi-use trail system * minutes drive to shopping * 407 ETR access and Markham- Stouffville hospital. Property offers 3 unique individually controlled living areas each accessed by flowing lockstone walkways to 3 private entrances * Separate heat & air conditioning controls * 3 private decks-terrace and 3 convenient lockable discreet storage sheds * Property easily convertible back to a single-family use home * Convenient parking for well over 6 cars! * Basement area renovated in 2022 features luxury vinyl plank flooring throughout and heated tiled bathroom floor* Main upper area features hard surface flooring throughout * Some newer windows, door entrance system or sealed units * Enjoy the brightness with contemporary feel of smooth ceilings throughout the property!* Unique features: sound deadening between living areas * 4 way switched sidewalk lighting to rear lower unit entrance wired interconnected smoke alarms *200 AMP breaker panel with sub panels. North and south exposures * large windows alights all units * Truly a pleasant home * nicely maintained with endless possibility for you! (id:61852)
Royal LePage Your Community Realty
192 - 1082 Shamrock Marina Road
Gravenhurst, Ontario
Looking for a modern, high-end resort cottage? The Northlander Cypress might be exactly what you're after. Where function meets elegance, this bright and beautifully designed cottage offers exceptional finishes throughout. It's the perfect blend of luxury and comfort-providing a serene space to unwind and recharge after a day of resort adventures. *For Additional Property Details Click The Brochure Icon Below* (id:61852)
Ici Source Real Asset Services Inc.
1 - 300 Richmond Street
Thorold, Ontario
Amazing opportunity, Welcome to this beautiful 2 bedrooms 2 full bathroom, main floor laundry, end unit luxury bungalow townhouse located in Serene Richmond Woods in Thorold. Enjoy your summer days lounging in your private rear covered deck. This open and bright home is located in a prime location close to entertainments and easy highway access, perfect for time home buyers or down sizing with a low maintenance fee! Full basement offers an open space, an opportunity to the buyers to design their own space and unleash your creativity, lots of possibilities! (id:61852)
Crimson Realty Point Inc.
Con 13 Part Lot 25
Kearney, Ontario
Unspoiled 34 Acre Wooded Retreat Approximately Midway Between Kearney And The Algonquin Park Boat Launch Entrance, East On Rain Lake Road From Village Of Kearney To Ravensworth, Approximately 1/2 Mile North Of Ravensworth. (id:61852)
Sutton Group-Admiral Realty Inc.
14 - 366 John Street S
Hamilton, Ontario
Elevate your living experience with this radiant top-floor corner unit featuring exquisite quartz countertops, luxurious hardwood floors, and the added convenience of an available rental parking spot for just $50. Two bedrooms plus two principal rooms plus the kitchen. Nestled in proximity to St. Joseph and surrounded by a plethora of dining options, this residence promises a perfect blend of style, comfort, and accessibility. Don't miss the chance to make this bright and modern space your new rental home! Available Dec 1st. (id:61852)
Rockhaven Realty Inc.
402 - 100 Quebec Avenue
Toronto, Ontario
Experience modern living in this spectacular open-concept suite featuring a chef-inspired kitchen with a full breakfast bar overlooking the spacious living and dining areas. Elegant, wood-look tile flooring runs throughout-beautiful, durable, and effortless to maintain.Enjoy breathtaking southwest views of High Park, the lake, and Bloor West Village from multiple private balconies. The home is equipped with brand-new, top-of-the-line appliances, and both washrooms have been thoughtfully renovated with stylish, contemporary finishes and generous vanity space. A full-size stacked washer and dryer add to the convenience.Flexible floor plan offers the option of three well-proportioned bedrooms or a combination of primary suite, guest room, and home office-endless possibilities to suit your lifestyle.The building offers excellent amenities, including a fitness centre, tennis court, and a outdoor pool with sun deck. Please note: dogs are not permitted in the building. Amazing location with a quick walk to High Park, TTC and Bloor West. Junction near by and multiple bike paths ! (id:61852)
RE/MAX Hallmark Realty Ltd.
3 Edgehill Road
Toronto, Ontario
Welcome to 3 Edgehill Road, Etobicoke's most prestigious and desirable street! Let your imagination run wild with one of the last prime pie shaped ravine building lots left. Almost an Acre of land backing to Lambton Woods, Humber river and Lambton Golf & Country club, across the street from St Georges Golf & Country Club and 5 mins from Islington Golf & Country Club, 3 of Canadas most historic and famed golf courses. Build to suit your designs on a 38,500sf (0.88Ac - 100.71F x 248.36R x 303.45L x 170.71B) lot. Alternatively renovate/add a second storey and bring the charm back to this custom, stately expansive bungalow with almost 8000SF of living space. Full walk out basement with 2nd kitchen, indoor pool, full main floor in-law set up with 3rd kitchen, 5+1 bedrooms and 6 bathrooms. Time to realize your dreams and move into one of Toronto's top Neighborhoods, with the best amenities and highest rated schools. Easy access south to Bloor West Village, the lake & Gardiner, West to Hwy427 & Pearson Airport, North to Hwy 401 & Yorkdale and East to all of Downtown Toronto's shops, restaurants and world class entertainment! (id:61852)
Royal LePage Burloak Real Estate Services
86 Valonia Drive
Brampton, Ontario
*3D Virtual Tour & Floor Plans Attached * Above Grade 2786 SF * Basement Finished Area 1036 SF*Welcome to your sun-filled oasis backing onto a tranquil ravine! Freshly painted 4+1 Bed3.5Baths, this spacious detached home sits in a prime, family-friendly neighbourhood peaceful yet minutes from Highway 410/407, Brampton Transit, top schools, parks and shopping. Step through the dramatic double-door entrance into a grand foyer leading into formal living and dining rooms, then on to a large family room warmed by a cozy fireplace, complete with pot lights for an inviting glow on winter days. No carpets here; gleaming floors flow throughout. A main-floor office and a spacious laundry/mudroom with inside access to the double-car garage round out this level. The heart of the home is the bright, airy kitchen with custom cabinetry, a breakfast area, pot lights, and a walkout to a huge deck (painted 2024)overlooking a lush, treed backyard ideal for morning coffees or summer barbecues. Upstairs, discover four generous bedrooms all with ample closet space and new flooring (2020). The primary suite features a room-sized walk-in closet and a spa-like ensuite with a soaker tub/jacuzzi. Also, brand-new semi-ensuite (2024), ensuring convenience for family or guests. The fully finished, sunlit basement (2022) offers a separate walk-out entrance, large above-grade window, pot lights, kitchen, separate laundry and open-concept living space perfect for a nanny suite or entertainment area. Major systems have been cared for: owned A/C (2016),owned furnace (2020), new sump pump, plus extensive renovations in 2020 (kitchen, flooring in hallways, office, powder room and bedrooms)and 2022 (basement appliances). (id:61852)
Royal LePage Signature Realty
406 - 16 Brookers Lane
Toronto, Ontario
Rarely offered 1100 sq ft terraced condo at Humber Bay shores w/ Lake views! This is a 1 Bed 1 Bath unit w/ 608 sq ft living area & 530 sq ft private terrace. Excellent Layout W/ No Wasted Space, Modern Finishes, 9Ft Ceiling And Laminate Flooring Throughout. Two Walk Outs To Large Terrace Where You Can Bbq (Electric Allowed) And Entertain Family And Friends. Building Amenities Include Concierge, Lovely Rooftop Terrace, Indoor Pool, Visitors Parking, Party Room & More! Conveniences At Your Doorstep Including 24Hr Rabba & Tim Hortons. Close enough to downtown Toronto, and with all of the benefits of living by the lake and green space Don't Miss This Opportunity To Live In This Exclusive Neighbourhood Close To The City. Steps To TTC & Hwy. (id:61852)
Property.ca Inc.
15 Timpson Drive
Aurora, Ontario
Welcome to 15 Timpson Dr., The frontage of 50.58 ft home is nested in a prestigious, family- friendly and mature Aurora Highlands community. This 4 bedroom detached house spans above grade 2871 sq. ft. with finished basement, behind highly ranked Aurora High school without obstacles. Originally 5 bedroom converted to 4 bedroom by builder. Filled with natural light through a skylight from rooftop down to the basement and large windows on both ends. Hardwood floor throughout main and 2nd floor connected with an elegant spiral staircase. Bay windows were put on both end. Open concept kitchen equipped with marble countertop and central Island. Breakfast area walkout to 500 sq ft 2 tier deck, great place for BBQ, leisure and gathering. Spacious primary room featured with 5 pieces ensuite bathroom and walk-in closet combined with an office, good for home office, reading and relaxation. Basement is fully renovated plus a 3 pieces bathroom and above grade windows in three sides. Spacious great room is good for an entertainment centre and leisure area. Unbeatable location, steps to schools, parks and trails. Easy access to GO station, highway 404 and 400. (id:61852)
Century 21 Atria Realty Inc.
305 - 35 Baker Hill Boulevard
Whitchurch-Stouffville, Ontario
Welcome to Suite 305 at 35 Baker Hill Blvd - A Rare Lease Opportunity in Stouffville's Premier Community! Units like this hardly ever come up for lease, making Suite 305 a truly exceptional find. Offering over 1,400 sq ft of sophisticated living space in an elegant low-rise condominium, this spacious suite boasts 2 generously sized bedrooms plus a versatile den perfect for a third bedroom, home office, or media room. Step into a welcoming foyer adorned with designer ceramic tile that flows seamlessly into an expansive open-concept layout highlighted by 9-ft ceilings, crown molding, pot lights, and rich hardwood flooring throughout. The custom kitchen stands out with stainless steel appliances (2023), a stylish backsplash, extended cabinetry, and a breakfast bar ideal for casual dining or entertaining. The primary suite is a private retreat featuring a walk-in closet, sleek 3-piece ensuite, and direct access to a large balcony that also connects to the main living area perfect for effortless indoor-outdoor living. Additional highlights include a laundry room with stacked washer/dryer (2023), custom shelving, and a laundry sink. Recent 2023 upgrades such as new flooring, updated countertops, and renovated bathrooms ensure a move-in ready experience. Residents enjoy exceptional building amenities, beautifully landscaped grounds, and access to scenic walking paths. This unit comes complete with two underground parking spots and a locker for added convenience. Ideally situated just minutes from shops, dining, parks, and everyday essentials, Suite 305 offers an unmatched blend of luxury, comfort, and location. Dont miss your chance to lease this rare gem opportunities like this are few and far between. (id:61852)
Century 21 Leading Edge Realty Inc.
65 Villagewood Court
Vaughan, Ontario
Step into this luxurious, fully renovated 1,150 sq ft basement apartment that perfectly blends space, style, and comfort. Designed with modern living in mind, the suite features a generous master bedroom with a walk-in closet, offering both elegance and functionality. A private double-door entrance welcomes you into the home, where brand-new appliances and quality finishes create a fresh, contemporary feel throughout. With two dedicated parking spaces and an unbeatable location just steps from transit at Kipling and Hwy 7, this apartment provides exceptional convenience for commuters. Bright, spacious, and thoughtfully designed, it's an ideal retreat for those seeking a refined rental in a prime location. (id:61852)
Royal LePage Real Estate Services Ltd.
2 Lionel Stone Avenue E
New Tecumseth, Ontario
Freshly renovated 3-bedroom brick bungalow in the heart of Tottenham, set on a generous in-town lot. Features 2041 Sq. Ft. of total living space. The brand new modern kitchen with new appliances opens to a spacious composite deck with gazebo, ideal for outdoor gatherings. A bright picture window highlights the inviting living room, while the main floor laundry adds convenience. The lower-level recreation room offers plenty of space for family living, complete with a cozy wood-burning fireplace. Parking for up to three vehicles on the private driveway. Just steps to shopping, schools, parks, restaurants, and the recreation centre. Durable steel roof with lifetime warranty. High-speed fibre internet available. Motivated seller! (id:61852)
Coldwell Banker Ronan Realty
26 Lancer Drive
Vaughan, Ontario
Welcome to this one-of-a-kind, custom-built luxury homefeaturing a patented design that makes it the only residence in Canada constructed entirely of solid concrete. Beyond its striking modern aesthetic, this construction offers unparalleled durability, energy efficiency, and peace of mind.Inside, the open-concept design is perfect for both family living and entertaining. The main floor boasts soaring 12-ft ceilings, a stylish home office, elegant living and dining areas, and a chefs gourmet kitchen. Upstairs, youll find four oversized bedrooms, each with its own ensuite, for a total of five beautifully designed bathrooms. The primary suite is a private retreat complete with dual walk-in closets and a spa-inspired ensuite featuring a soaker tub and rainfall shower.Built to exceed expectations, concrete homes deliver unmatched strength, able to withstand hurricanes, tornadoes, and earthquakes. Traditional homes offer about 30 minutes of fire protectionthis home offers two hours. Fully soundproof, it ensures total privacy and tranquility, while also reducing heating and cooling costs year-round thanks to natural insulation.Set on a generous 75x138-ft lot, the backyard provides endless opportunities for outdoor enjoyment. The homes ideal Maple location offers an incredible lifestyle: shopping at Vaughan Mills, dining, and family fun at Canadas Wonderland. Nature lovers will appreciate the nearby Kortright Centre for Conservation, while the Maple Community Centre, Eagles Nest Golf Club, top-rated schools, and Cortellucci Vaughan Hospital are all close by. Easy access to highways and the Maple GO Station make commuting simple.Discover the future of luxury living with this patented concrete design. Learn more at builtone.com. (id:61852)
RE/MAX All-Stars Realty Inc.
