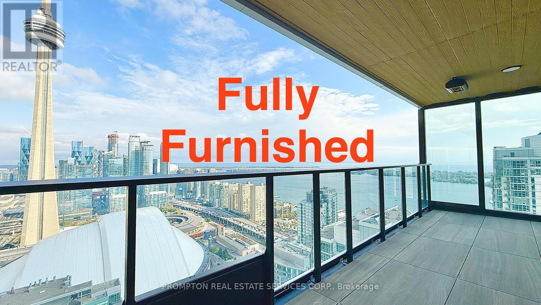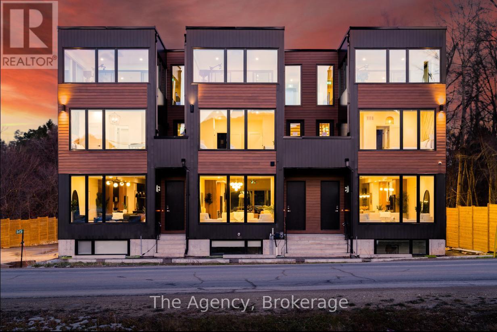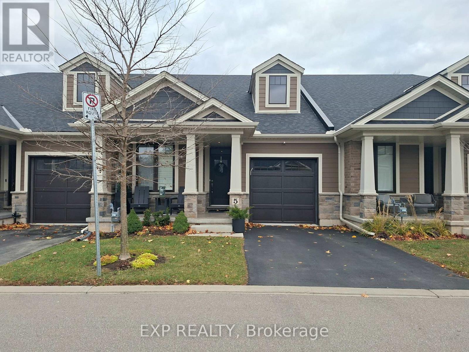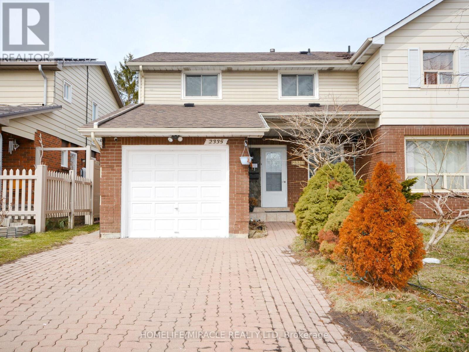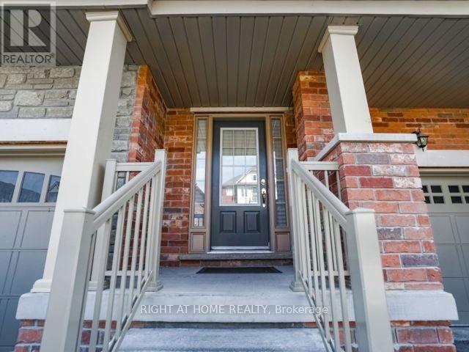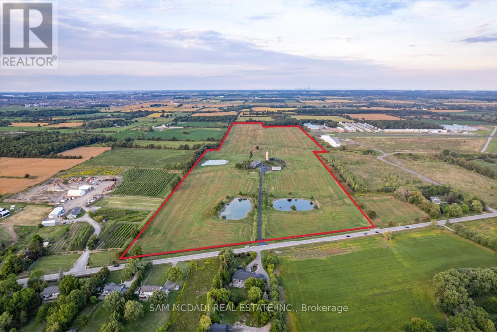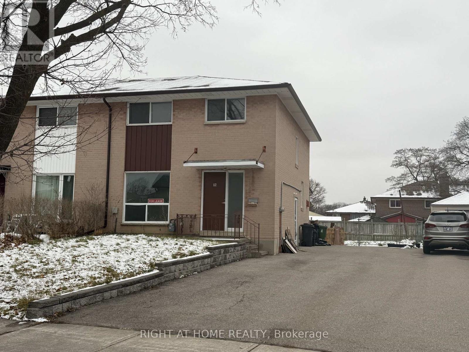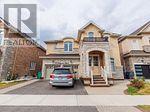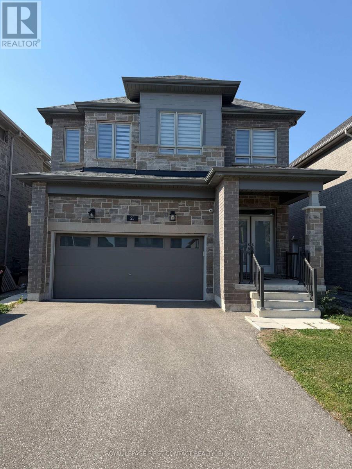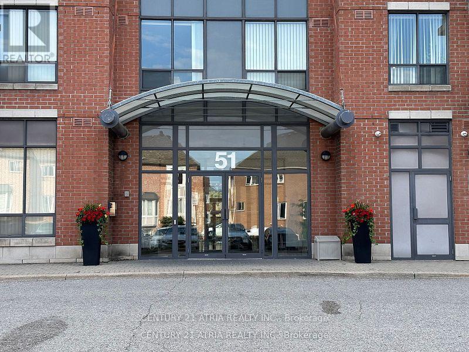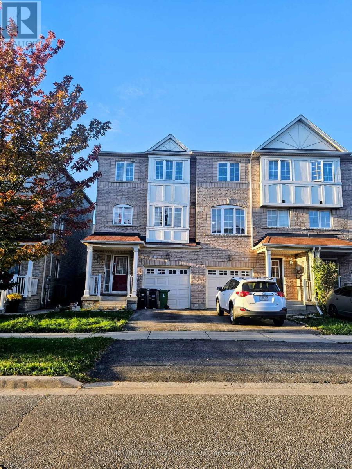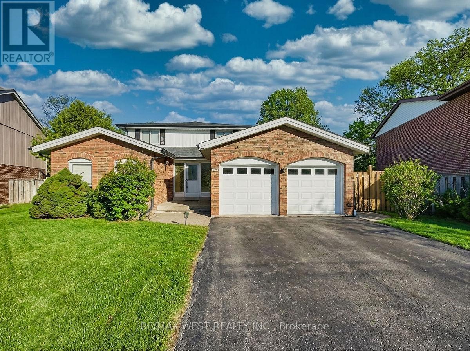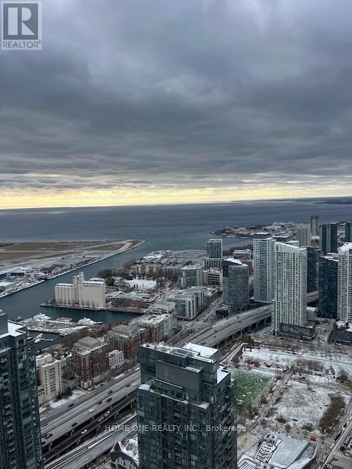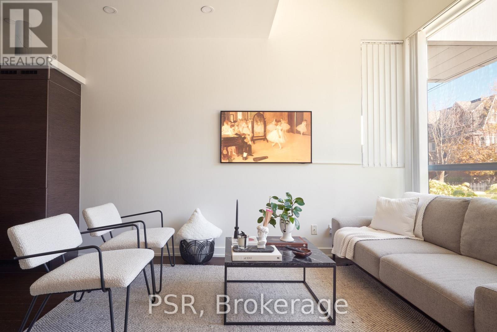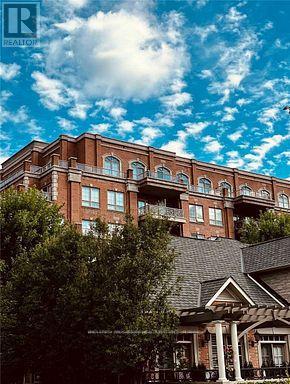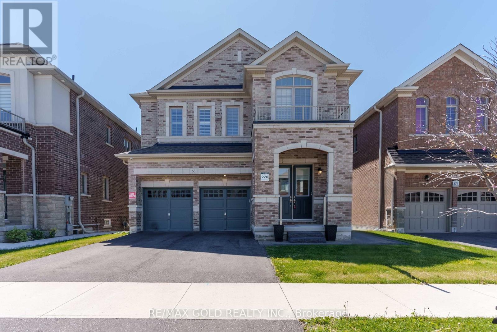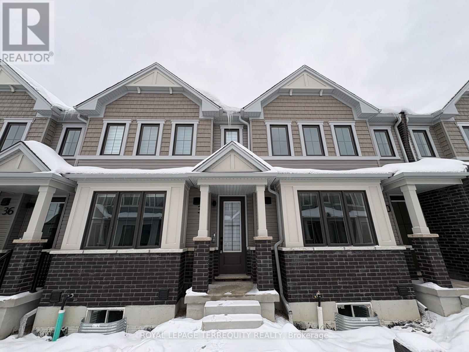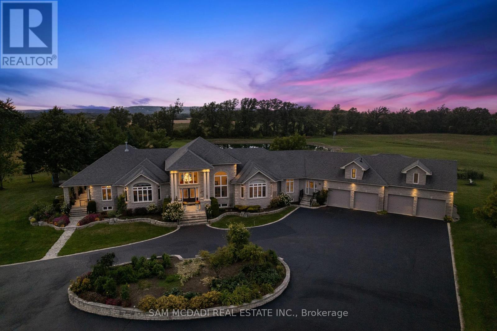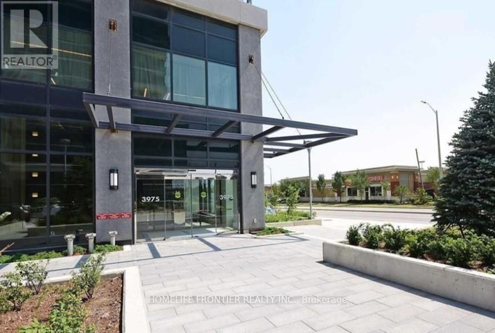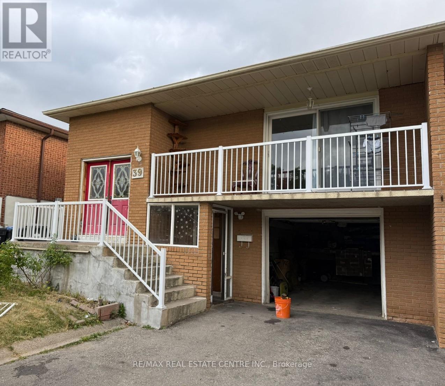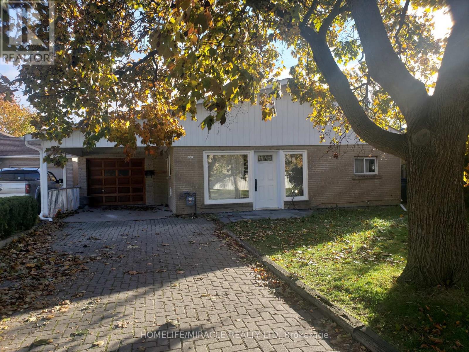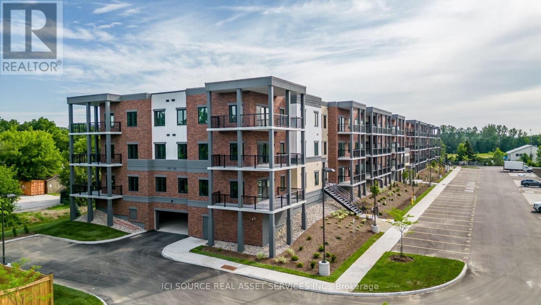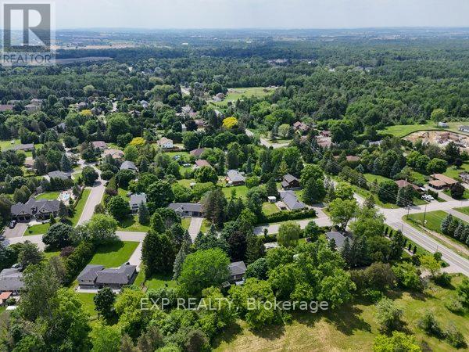5209 - 3 Concord Cityplace Way
Toronto, Ontario
Fully Furnished with Parking and Locker. Executive One Bedroom + Study Condo for Lease. Experience luxury living with breathtaking views of the CN Tower , Lake Ontario & Rogers Centre. Enjoy a beautifully-designed kitchen with Miele appliances, built-in organizers, and Grohe of Germany luxury bathroom and kitchen fixtures. World-Class Amenities Include an 82nd Floor Sky Lounge, Indoor Swimming Pool, Ice Skating Rink, and Much More.Unbeatable Location Just Steps to CN Tower, Rogers Centre, Scotiabank Arena, Union Station, the Financial District, Waterfront, Dining, Entertainment, and Shopping All at Your Doorstep. (id:61852)
Prompton Real Estate Services Corp.
1,2,3 - 145 Kandahar Lane
Blue Mountains, Ontario
Welcome to 145 Kandahar Lane, The Blue Mountains - a licensed short-term accommodation with one of Ontario's largest legal occupancies. Spanning approximately 12,000 sq. ft. across three luxury units, this estate accommodates up to 52 guests with 20 bedrooms and 18 bathrooms. Fully furnished and turnkey, the property includes 3 hot tubs, 3 gas fireplaces, 26 TVs, gyms, games rooms, and multiple outdoor terraces with stunning views. Each unit is self-contained with a full kitchen, living area, and laundry facilities (6 washers & dryers total). Designed for comfort and built for scale, the home boasts 3 furnaces, 3 heat pumps, 3 AC units, 3 HRVs, and 3 water heaters to ensure seamless operation at high capacity. Located just minutes from Blue Mountain Village, skiing, golf, trails, and Georgian Bay, this property is ideal for investors seeking a rare, income-producing asset with exceptional group rental potential. Opportunities like this are nearly impossible to replicate. (id:61852)
The Agency
5 Mcclay Avenue
Grimsby, Ontario
This stylish and spacious Grimsby bungalow sits in an impeccably maintained enclave of freehold townhomes, offering grass and snow maintenance, an irrigation system, and ample visitor parking. Inside, hardwood floors, California shutters, and two main-floor bedrooms complement the upgraded open-concept kitchen with granite counters, breakfast bar, extended cabinets, and stainless steel appliances. The main floor also features an elegant ensuite with glass shower, quartz counters and double sinks, plus convenient laundry and pot lights throughout. A fully finished lower level adds a generous family room, third bedroom, and a four-piece bath. A welcoming front porch, backyard deck, attached garage, and abundant storage add to the appeal. Ideally located near lakefront parks, highway access, top wineries, and the charming towns of the Niagara Escarpment, this move-in-ready home truly stands out. (id:61852)
Exp Realty
Main - 2335 Council Ring Road
Mississauga, Ontario
Very well-kept home in a mature Erin Mills neighborhood! Features 3 spacious bedrooms (4th bedroom & basement excluded from lease). The 4th bedroom contains the landlord's furniture and may require occasional access with prior notice. Bright kitchen, wooden stairs, central vac (as is), garden shed, backyard access, garage use & 1 driveway parking. Close to parks, schools, shops, banks, restaurants, and all amenities. Easy access to Hwy 403 & QEW. Tenant responsible for 100% of utilities, lawn maintenance & snow removal. Gazebo, lawn access. No shed. Professionally managed by Sawera Property Management. (id:61852)
Homelife/miracle Realty Ltd
90 New Pines Trail
Brampton, Ontario
Well-designed & Beautiful 3-bedroom 3- Washroom townhouse, complete with an additional den, is located in the desirable Heart Lake area. This place offers a convenient lifestyle with easy access to all amenities and is just minutes away from two Highway 410 exits at Bovaird and Sandalwood. Spacious layout featuring stainless steel appliances and an eat-in kitchen, perfect for families. The master bedroom includes a private Ensuite bathroom, a walk-in closet and ample space. There are two additional bedrooms that provide perfect family living. The den is an ideal spot for a home office or an extra bedroom. Close To Trinity Commons, Recreation Centers, Heart lake Conservation, and Schools. This townhouse is perfect for those looking for comfort, style, and convenience in a great neighborhood. (id:61852)
Right At Home Realty
5431 Appleby Line
Burlington, Ontario
Welcome to 5431 Appleby Line, a sprawling 87-acre estate and one of the few remaining large parcels in Rural Burlington outside the Niagara Escarpment Protection Area. Offering road access from both Appleby Line and Bell School Line, the land is flat, mostly cleared, and highly functional. Just minutes to city amenities, you're 15 minutes to downtown Burlington, 20 minutes to Oakville, and under 30 minutes to Toronto Pearson International Airport. Zoned RA, the property permits equestrian operations, veterinary services, boutique farming, and select agri-tourism uses. Its scale and location support immediate lifestyle or business pursuits while offering strong long-term land-banking potential. As regional planning evolves and infrastructure expands, properties of this size and positioning may become increasingly rare and valuable. With close proximity to Burlington Airpark, the CN Intermodal Yard, and major highways including the 407, with connections to the 403/401 and QEW, this is a rare opportunity to secure an exceptional land asset in a corridor of ongoing growth and infrastructure investment. Surrounded by Mount Nemo Conservation Area, prestigious golf courses, seasonal camps, and renowned equestrian centres, the estate offers an immersive countryside lifestyle. The grounds include three scenic ponds, a large work shed, and expansive open space ideal for vision-driven owners. A custom-built 9,300+ SF residence sits at the heart of the property, offering five bedrooms, six bathrooms, soaring ceilings, a chef's kitchen, and a walk-out lower level with second kitchen, bar, gym, and recreation space, ideal for multi-generational living or entertaining. Outdoors, a 19-foot custom entry gate, mature landscaping, and a saltwater pool with stone waterfall complete the setting, transforming the property into a private, resort-style sanctuary. A legacy property that blends location, lifestyle and offers long-term value and enduring appeal. (id:61852)
Sam Mcdadi Real Estate Inc.
12 Felan Crescent
Toronto, Ontario
Welcome to this beautifully updated 2-storey semi-detached home in the desirable Thistletown-Beaumonde Heights community. Featuring a long private driveway with parking for 4cars and more, this home offers a bright and spacious layout perfect for families. The upgraded kitchen provides ample storage and modern finishes, flowing seamlessly into the sun-filled open-concept living and dining area with upgraded engineered laminate flooring.Upstairs, you'll find 4 generous bedrooms filled with natural light and a renovated, modern 4-piece bathroom. The private backyard offers great outdoor space for relaxation or entertaining. Conveniently located near schools, parks, transit, shopping, and major amenities-this move-in-ready home is a fantastic opportunity in a well-established neighbourhood. Located minutes from Albion Mall, Humber River trails, community centres, and quick access to Hwy 401/427, this home delivers incredible value in a central Etobicoke location. (id:61852)
Right At Home Realty
49 Pellegrino Road
Brampton, Ontario
Welcome To Stunning Luxurious Detached Home walk out basement On A 45 Wide Premium Ravine Lot With 2 bedroom and one washroom available for rent Wooden Deck In Backyard Legal Basement With2 Bedroom &1 Washroom With Kitchen Home Features Nice Nature View From A Walking Out Ravine Backyard Which Increase Privacy. Tenants to pay 30 pct of utilties. Seperate private entrance. close to 407,410 .public transit and lots of other advantages like park etc. (id:61852)
Royal LePage Flower City Realty
Upper - 25 Paddington Grove
Barrie, Ontario
Welcome to 25 Paddington Grove a spacious 4 bed, 4 bath upper unit home for rent. With a bright, open concept main floor, hardwood floors and a modern layout this home is sure to please. $ large bedrooms upstairs are fully carpeted for your comfort. The primary suite offers a spa like ensuite and very large walk in closet. The second primary offers another ensuite along with plenty of space for your teens. The third and fourth bedrooms share a jack and Jill making this the perfect family home. The garage and backyard are the exclusive use of the upper tenant. Utilities will be split with the lower tenant 75-25% (id:61852)
Royal LePage First Contact Realty
915 - 51 Times Avenue
Markham, Ontario
No Need To Pay Hydro.....All Utilities And Tv Cable Are Included. Prime Location In The Heart Of Thornhill Markham Area. Excellent Managed Liberty Condo. 605 Sq Ft. Spacious 1 Bedroom Facing East With Lots Of Sunlight. 9"Ceiling. Newer laminated flooring, newer paint throughout, newer bathroom vanity and vent, newer light fixtures, newer roller blinds. Unobstructed View On High Floor. Close To 404/407, Viva And Park, Shops, Restaurants And Supermarket (id:61852)
Century 21 Atria Realty Inc.
Main - 20 Etienne Street
Toronto, Ontario
Bright & spacious end-unit 3-storey townhouse like a semi! Features 3 bedrooms & 3 bathrooms, open-concept living/dining with hardwood floors, and a large kitchen with a sun-filled breakfast area. Excellent location steps to Warden Subway, TTC, parks, schools & shopping, minutes to Downtown Toronto! Many upgrades. No basement or backyard access. Separate the electrical panel & thermostat. Garage front driveway parking included. Tenant pays 70% of utilities & opens utility accounts. Key deposit $200. Move-in ready! Professionally managed by Sawera Property Management. (id:61852)
Homelife/miracle Realty Ltd
20 Foxwood Grove
Toronto, Ontario
Wow... A Rare Find. 2 Storey Solidly Built Family Home In A Sought After Area Of Lamoreaux. Lovingly Maintained By Only One Family Over 50 Years. Nested On An Oversized Premium Reverse Pie Lot. On a Quiet Child Safe Circle. Enormous And Very Private Backyard. Walking Distance To Schools, Close To Seneca College, Parks, Playgrounds, Bridlewood Mall And All Amenities. (id:61852)
RE/MAX West Realty Inc.
7009 - 3 Concord Cityplace Way
Toronto, Ontario
Welcome To Urban Living Canada House W/Gorgeous Lake View! Brand New Luxury 3-Bedroom Condo, Spectacular Landmark Property in Toronto Waterfront Communities! Enjoy a bright, Open-Concept High Ceiling living space with large windows, Sun-filled Southwest Exposure, Primary Bedroom with Walk-In Closet And 4 Piece Ensuite Bathroom, Premium Built-in Miele Appliances And High-End Cabinet . Conveniently located next to grocery stores, restaurants, banks, and public transit, everything you need is just steps away. Enjoy walking distance to iconic attractions including Rogers Centre, the CN Tower, Ripleys Aquarium, and the Railway Museum at Roundhouse Park. The open balcony is finished with a ceiling light and heater perfect for year-round enjoyment. Canada House offers world-class amenities including an indoor pool, fitness centre, sauna, theater, and 24-hour concierge service. (id:61852)
Home One Realty Inc.
107 - 1030 King Street W
Toronto, Ontario
Fully furnished 2-storey townhouse-style condo at DNA3! Featuring two entrances - a private street-level entry plus a second-floor access for easy connection to all condo amenities - Freshly painted, this unique layout truly lives like a home. Enjoy sleek, modern Euro-style finishes, 9 ft ceilings on both levels and keyless code entry. The second floor offers a spacious primary bedroom with large closets, and a versatile den currently set up as a second bedroom (fits a double bed). Stylish, luxurious bathroom included. Fully furnished, with a queen/double bed, just bring your luggage. Don't miss the incredible rooftop terrace with BBQs, party room, gym, and more. TTC at your doorstep and steps to everything: shops, a grocery store within the building, Queen St W, Ossington, King St W, and Trinity Bellwoods Park. (id:61852)
Psr
332 - 21 Burkebrook Place
Toronto, Ontario
Fabulous Opportunity in Exclusive & Highly Sought-After Kilgour Estates! *Brian Gluckstein Designed* And Daniels Built. Absolutely Beautiful, Bright, and Open Concept 1 Bedroom Unit With An Exceptional Layout. Beautifully Appointed With Stunning Finishes. Offers Soaring 10 Ft. Ceilings, Hardwood Floors Throughout. Spacious Master Bedroom Oasis. Kitchen Boasts Granite Counters & Breakfast Bar. Affluent Living In Bridlepath / Sunnybrook Community At its finest!!! (id:61852)
Bridlepath Progressive Real Estate Inc.
66 Granite Ridge Trail
Hamilton, Ontario
An exceptional opportunity to own a beautifully upgraded detached home with a legal 2-bedroom basement apartment in the highly sought-after Mountainview Heights community of Waterdown. This impressive 4+2 bedroom, 5-bathroom residence features 10' ceilings on the main floor, 24x24 porcelain tiles, separate living and dining areas, a spacious family room with a cozy fireplace, a private office, and a chef-inspired kitchen with built-in stainless steel appliances, quartz countertops, and a large centre island. An elegant oak staircase leads to a carpet-free second level offering a luxurious primary suite with his & her walk-in closets and a spa-like 5-piece ensuite, a second bedroom with its own 3-piece ensuite and walk-in closet, two additional bedrooms with individual walk-in closets sharing a full bath, plus the convenience of upper-level laundry. The fully finished legal 2-bedroom basement apartment is ideal for an in-law suite or income potential, making this a rare and outstanding home in today's market. (id:61852)
RE/MAX Gold Realty Inc.
38 Kingbird Common
Cambridge, Ontario
Brand new, never-lived-in 2-storey townhouse offering modern comfort and convenience. Features 3 spacious bedrooms and 3 washrooms above grade, a bright eat-in kitchen with contemporary finishes, and a generous terrace perfect for outdoor enjoyment. Designed with an open, functional layout and stylish upgrades throughout. Includes a rare double-car garage providing ample parking and storage. Located in a growing community close to essentials, transit, and upcoming amenities. A perfect home for those who are seeking a fresh, modern living space. (id:61852)
Royal LePage Terrequity Realty
5431 Appleby Line
Burlington, Ontario
Welcome to a truly rare private estate at 5431 Appleby Lane with 87 acres of uninterrupted countryside elegance just beyond the city. Commanding attention from the very first glance a custom-designed over 19-ft entry gate offering both elegance and security, sets the tone for the prestigious property it guards. Decorative lighting fixtures provide dramatic nighttime illumination, while automated access control ensures privacy and peace of mind. Ideal for those seeking privacy, prestige, and a secure entryway to a vast estate, this gate is more than just an entrance. It's a bold architectural feature that sets the tone for the extraordinary property beyond. This custom estate offers more than 9,300 sq ft of finished living space with four bedrooms and four bathrooms above grade plus an additional bedroom and two baths in the fully finished lower level, providing flexibility for family, guests, or staff. Designed for scale and warmth, the home places the primary suite and a second bedroom on the main level, with two more bedrooms upstairs; main rooms features 18ft ceilings. Rich Cheery hardwood runs through principal rooms and the chefs kitchen includes granite counters, built-in oven and microwave, and high end appliances; a gas fireplace anchors the main living area with premium finishes throughout. The lower level contains two recreation areas and carpeted family spaces for comfort. The Noise insulated basement has a 1200 sq ft cold cellar. Outdoors is a private resort with a finished inground pool set among interlocking patios and multiple ponds, expansive lawns and woodlands, plus room for hobby farming, equestrian use, or future development. Four garage bays, ample guest and equipment parking, a septic system and water cistern complete the property, with mechanical independence provided by two owned furnaces, two owned air conditioners, and two owned hot water tanks. Book a private showing today to experience the scale and serenity in person. (id:61852)
Sam Mcdadi Real Estate Inc.
2803 - 3975 Grand Park Drive
Mississauga, Ontario
Welcome To Grand Park 2 Condominium Residences In Downtown Mississagua. This Luxurious 1 Bedroom &Den Unit COMES IN Unobstructed View. Hardwood Floors Thru-Out. Spacious Kitchen, Excellent Layout, Granite Counters And Stainless Steel Appliances. Close To All Amenities, Major Highways, Bus Terminals, Public Transit, Shops, Restaurants, Central Library, Square One Mall, Sheridan College, City Centre & YMCA. (id:61852)
Homelife Frontier Realty Inc.
Upper - 39 Fallway Road
Brampton, Ontario
Welcome to this beautifully maintained 3-bedroom raised bungalow, offering a bright and functional layout ideal for families or investors. The sun-filled main floor features spacious bedrooms, a generous living area, and a well-appointed kitchen. Situated in a quiet, family-friendly neighbourhood, close to schools, parks, shopping, and transit. A must-see home with endless possibilities! (id:61852)
RE/MAX Real Estate Centre Inc.
7496 Redstone Road
Mississauga, Ontario
Prime location big lot for re-built you dream home surrounded by almost all new homes motivated seller flexible closing. (id:61852)
Homelife/miracle Realty Ltd
421 - 121 Mary Street
Clearview, Ontario
Step into this bright and inviting 2-bedroom plus den, 1-bath condo that offers 839 sq ft of smartly planned living space. The open-concept design is enhanced by tall ceilings, stylish flooring, and an easy flow from room to room. The kitchen is both practical and sleek, featuring quartz counters, stainless steel appliances, and a generous island that doubles as prep space and a casual dining spot. The versatile second bedroom and den provide plenty of options whether you need a home office, guest room, or hobby space. Relax outdoors on your private balcony, where you can enjoy peaceful views and fresh country air. Building perks: fitness centre, resident lounge, and secure underground parking. Location highlights: only minutes from downtown Creemores boutiques, cafés, and breweries, with quick connections to Collingwood, Blue Mountain, Barrie, and Wasaga Beach. A stylish rental in an unbeatable locationready for you to move in and enjoy. *For Additional Property Details Click The Brochure Icon Below* (id:61852)
Ici Source Real Asset Services Inc.
808 - 58 Lakeside Terrace
Barrie, Ontario
Welcome to unit 808! This beautiful bright and spacious open concept condo features 2 bedrooms, 2 full bathrooms, large closets, with stylish contemporary fixtures throughout. Modern day kitchen boasts ceramic backsplash, quartz counter tops, island with eat-in area, stainless still appliances including fridge, stove, built-in microwave with hood fan and a dishwasher. Its functional layout is ideal for entertaining as it overlooks the living room with it's private walk out balcony with views of Little Lake. If that weren't enough, this unit also features and in-suite private laundry with stackable washer and dryer as well as one (1) private underground parking space, but it doesn't stop there.... experience luxury condo living with amenities that include concierge/security guard(s), an exercise room, a game room with a pool table, a beautiful party room for your private events, a pet spa for your furry friends, guest suite(s), and a roof-top terrace where you can lounge and relax with family and friends. This unit is minutes from grocery stores, retail shops, restaurants, theatres, medial clinics, Royal Victoria Hospital, Georgian College, schools, places of worship, nature filed walking trails, the Barrie Country Club, public transit, and Hwy 400. Driving distance to downtown Barrie, Centennial Park and marina. A great opportunity for professionals, young couples or retired seniors. A cottage country feel with city amenities, offering you the best of both worlds, your new home awaits you! (id:61852)
Century 21 Heritage Group Ltd.
4165 Lloydtown-Aurora Road
King, Ontario
WELCOME TO 4165 LLOYDTOWN-AURORA ROAD, A CHARMING AND INVITING FAMILY HOME NESTLED ON A SERENE, TREE-LINED LOT IN ONE OF KING'S MOST DESIRABLE AND SAFE COMMUNITIES. THIS BEAUTIFUL PROPERTY SITS ON AN EXPANSIVE LOT SURROUNDED BY MATURE TRESS AND LUSH GREENERY, OFFERING PRIVACY AND TRANQUILITY FOR THOSE SEEKING A PEACEFUL LIFESTYLE. STEP INSIDE TO DISCOVER A TASTEFULLY UPDATED INTERIOR FEATURING A CONTEMPORARY KITCHEN WITH HI-END STAINLESS STEEL APPLIANCES, A CENTRE ISLAND, MOSAIC BACKSPLASH, A PANTRY AND AMPE CABINETRY. THE ADJONING FAMILY-SIZED DINING ROOM IS PERFECT FOR GATHERINGS, OFFERING PICTURESQUE BACKYARD VIEWS THROUGH LARGE WINDOWS THAT FILL THE SPACE WITH NATURAL LIGHT. THE LIVING ROOM, COMPLETE WITH A COZY WOOD-BURNING FIREPLACE, PROVIDES A WARM AND INVITING SPACE TO RELAX AND ENTERTAIN. THIS HOME BOASTS THREE GENEROUSLY SIZED BEDROOMS AND TWO FULL BATHROOMS, ENSURING AMPLE SPACE FOR THE ENTIRE FAMILY. THE SUNROOM, WITH ITS PANORAMIC VIEWS OF THE CSURROUNDING LANDSCAP, IS A DELIGHTFUL SPOT FOR MORNING COFFEE OR EVENING RELAXATION. THE FINISHED BASEMENT ADDS INCREDIBLE VERSATILITY WITH A SEPARATE ENTRANCE, A FULLY EQUIPPED SECOND KITCHEN, A SPACIOUS LIVING AREA WITHA CHARMING FIREPLACE, AND A MODERN BATHROOM. A SEPARATE ENTRANCE TO A BASEMENT SELF-CONTAINED SUITE IS IDEAL FOR MULTI-GENERATIONAL LIVING, GUESTS, NANNY QUATERS OR RENTAL INCOME. THE OUTDOOR SPACE IS A LOVER'S DREAM, WITHA SPRAWLING BACKYARD THAT BACKS ONTO LUSH GREENERY, CREATING A PRIVATE OASIS FOR OUTDOOR ACTIVITIES, POOL AND OR ENTERTAINING. THE LARGE PATIO AREA IS PERFECT FOR SUMMER BABBECUES, AND THE SURROUNDING GARDENS OFFER A TRANQUIL RETREAT. ATTIC INSULATION WAS UPGRADED ALONG WITH GREEN LAWN (1000 SQ.FT). CONVENIENTLY LOCATED WITH EASY ACCESS TO MAJOR HIGHWAYS, SHOPPING AND SOME OF THE BEST SCHOOLS IN THE AREA, THIS HOME COMBINES THE CHARM OF COUNTRY LIVING WITH THE CONVENIENCE OR URBAN AMENTIES. DON'T MISS THE OPPORTUNITY TO OWN THIS EXCEPTIONAL PROPERTY. YOUR DREAM HOME AWAITS! (id:61852)
Exp Realty
