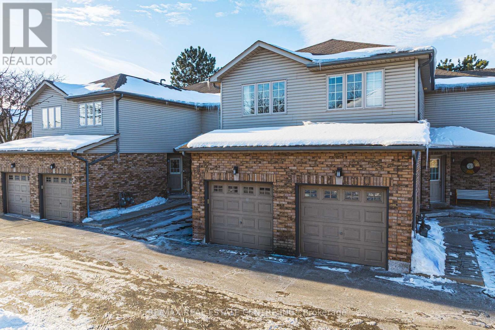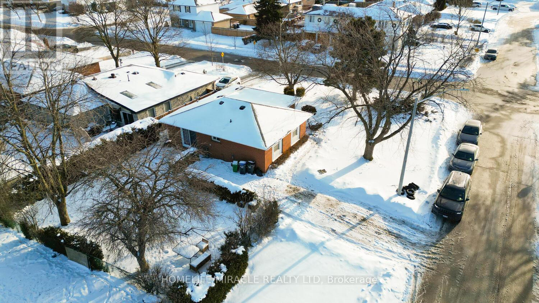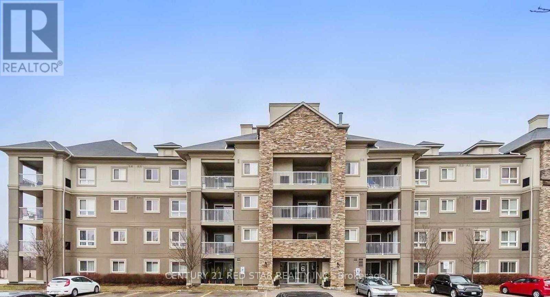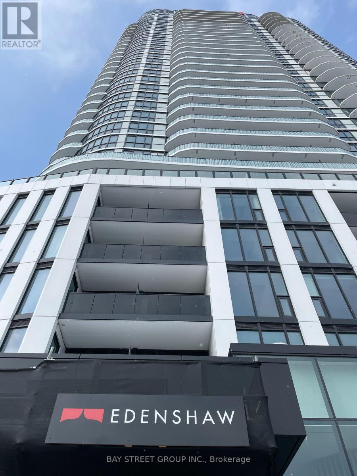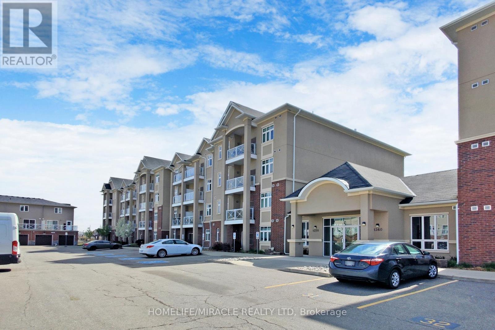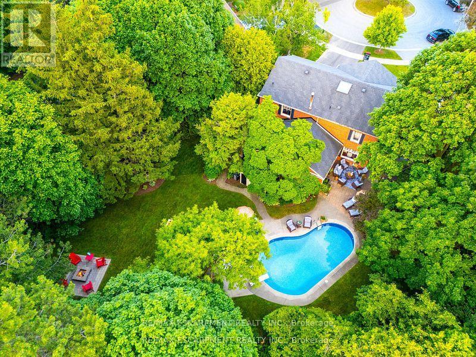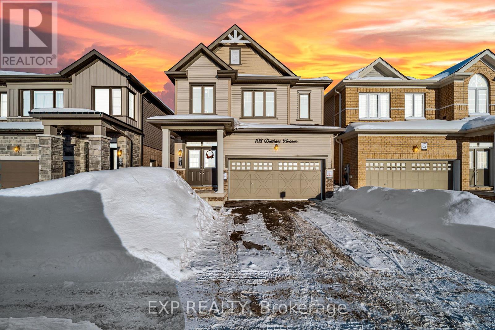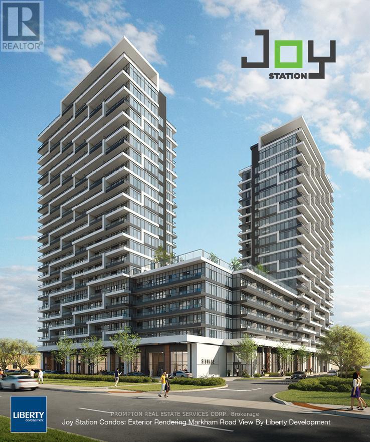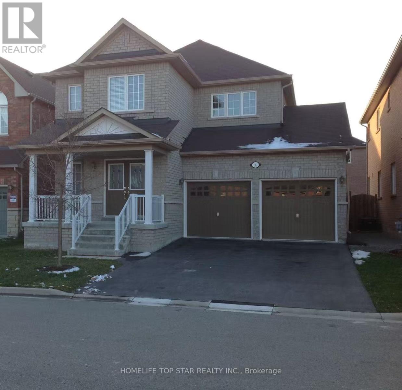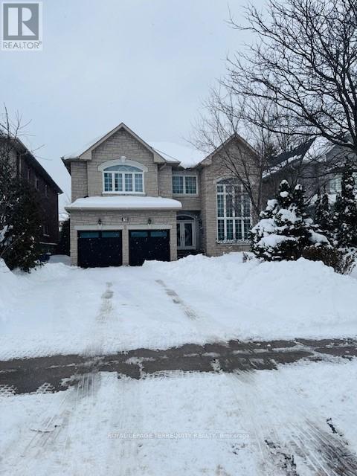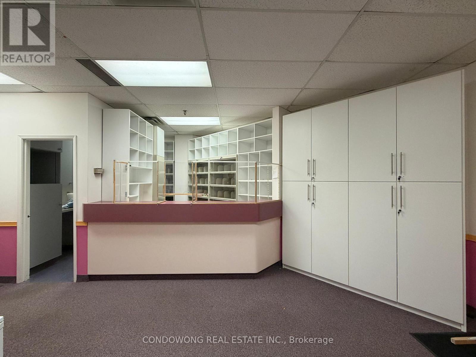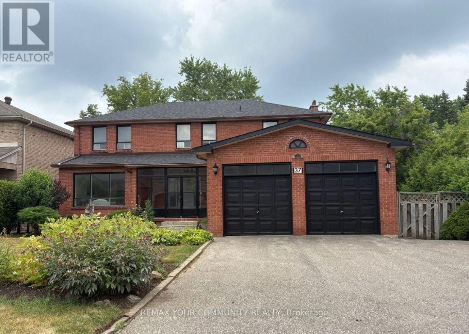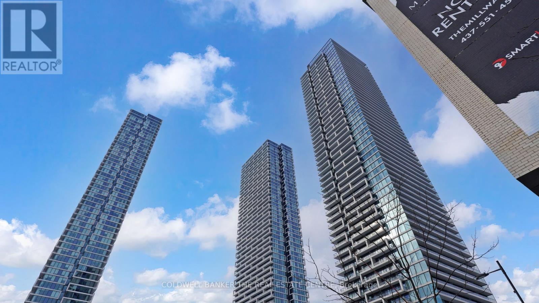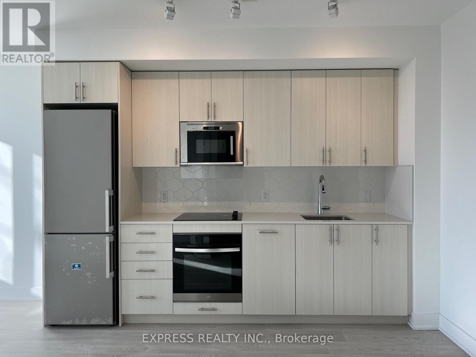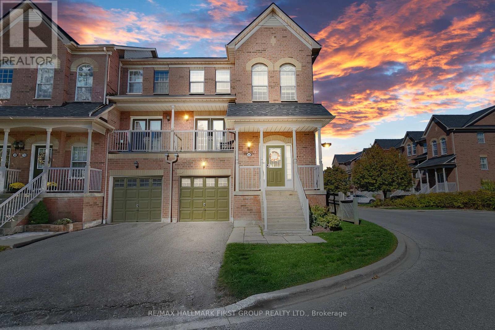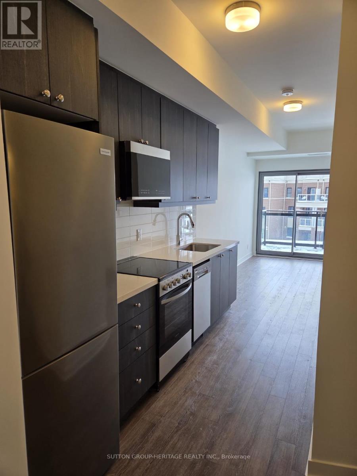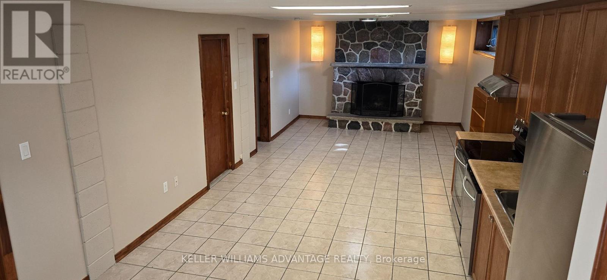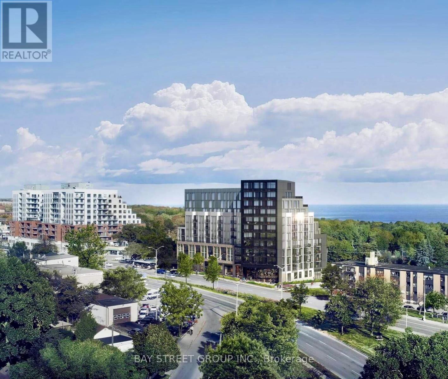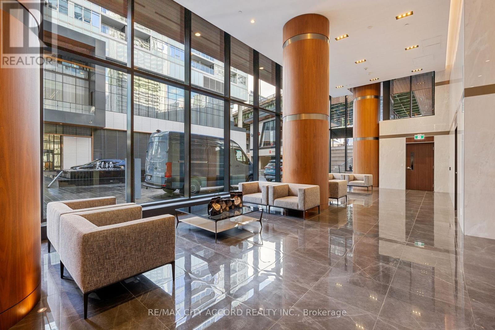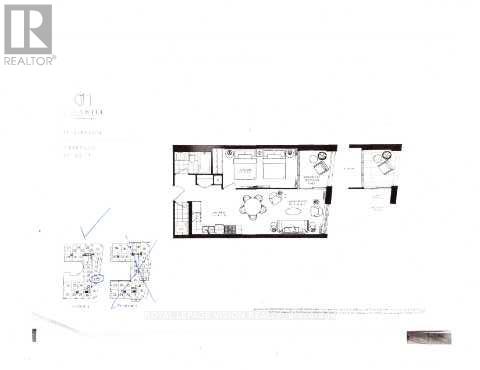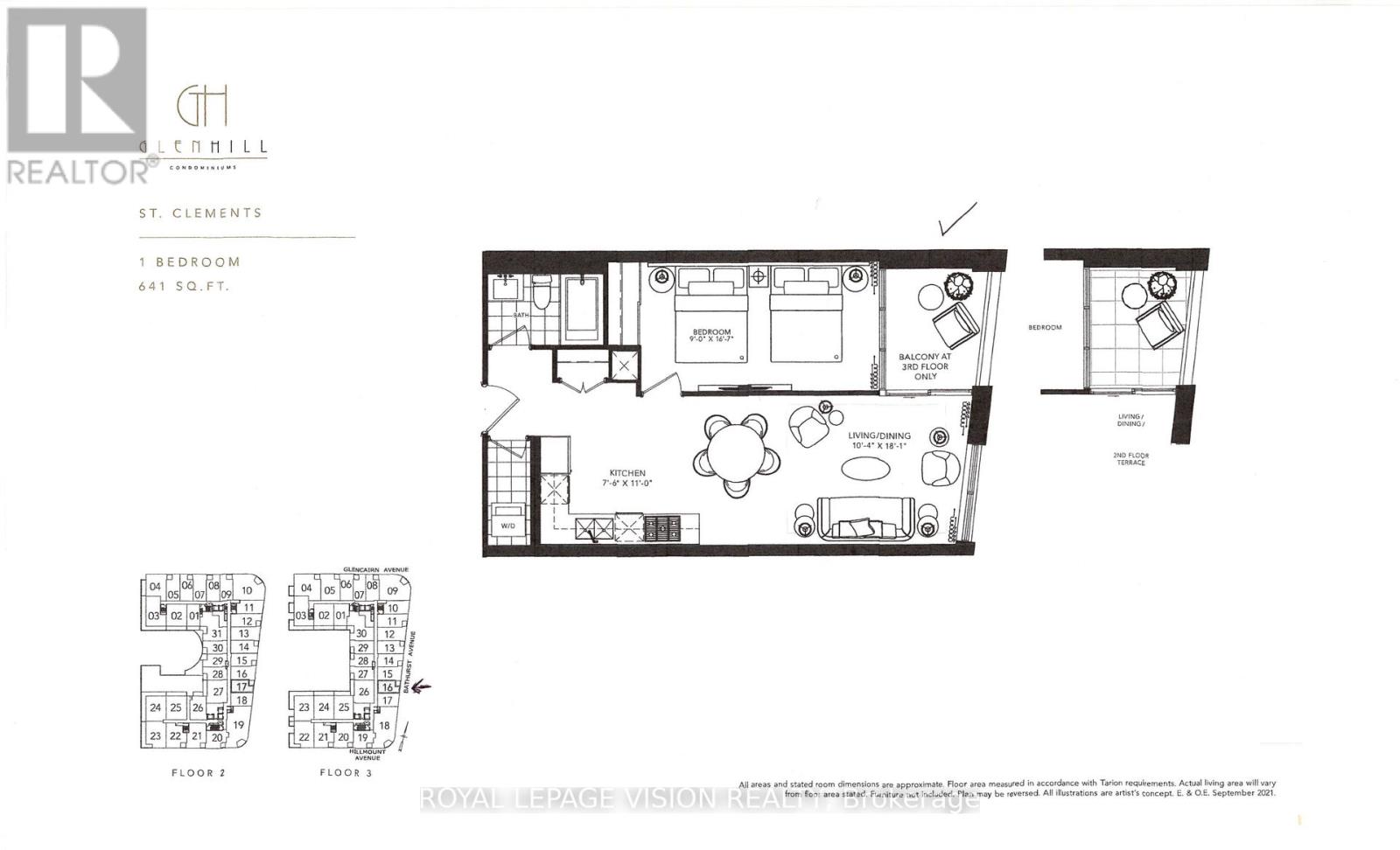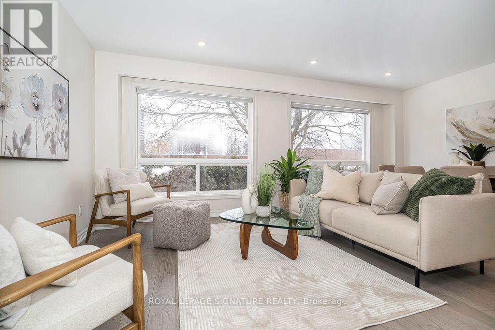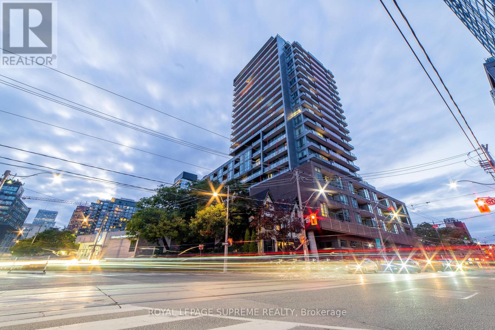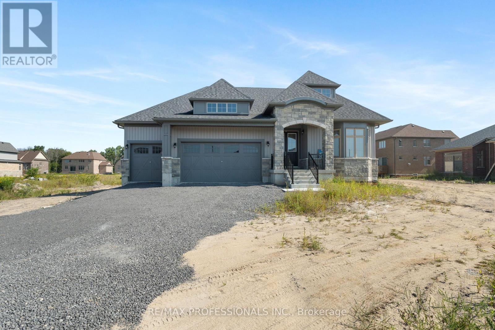18 - 705 Cumberland Avenue
Burlington, Ontario
CHIC AND CLASSY...WELCOME TO UNIT 18 AT 705 CUMBERLAND AVE - METICULOUSLY MAINTAINED 2-BEDROOM, 1-BATHROOM HOME THAT'S TRULY MOVE-IN READY. THIS BRIGHT AND INVITING UNIT FEATURES AN UPDATED KITCHEN WITH A STYLISH BREAKFAST BAR, PERFECT FOR CASUAL DINING AND ENTERTAINING. ENJOY THE CLEAN, MODERN FEEL OF NO CARPET THROUGHOUT, OFFERING BOTH ELEGANCE AND EASY MAITENANCE.THE FUNCTIONAL LAYOUT PROVIDES COMFORTABLE LIVING SPACE IDEAL FOR FIRST-TIME BUYERS, DOWNSIZERS, OR INVESTORS. PRIDE OF OWNERSHIP IS EVIDENT IN EVERY DETAIL.LOCATED IN A DESIRABLE, WELL-CONNECTED NEIGHBOURHOOD, YOU'LL APPRECIATE THE PROXIMITY TO PARKS, SCHOOLS, SHOPPING, TRANSIT ROUTES, AND QUICK HIGHWAY-ACCESS - MAKING DAILY COMMUTING AND ERRANDS EFFORTLESS. THE SURROUNDING AREA OFFERS A QUIET RESIDENTIAL FEEL WHILE STILL BEING MINUTES FROM ALL ESSENTIAL AMENITIES.A FANTASTIC OPPORTUNITY TO OWN A BEAUTIFULLY CARED-FOR HOME IN A CONVENIENT AND SOUGHT-AFTER LOCATION-JUST UNPACK AND ENJOY. (id:61852)
RE/MAX Real Estate Centre Inc.
41 Duncannon Crescent
Brampton, Ontario
LOCATION - LOCATION , Prime corner-lot detached bungalow in a peaceful, family-friendly neighborhood, offering the perfect blend of comfortable living and future upside. Set on a large lot, this well-laid-out home features 3 bedrooms on the main level plus 1 in the basement and 2 full bathrooms-ideal for families, first-time buyers, or retirees seeking easy one-level living. Enjoy walkouts from both the kitchen and primary bedroom to a fully fenced, private backyard, perfect for everyday living and entertaining. For investors and long-term planners, the corner lot configuration and generous lot size present excellent redevelopment or value-add potential, including the potential of a second dwelling . Located just 1 minute from a school and close to daily amenities, this is a rare opportunity that works today and grows tomorrow. (id:61852)
Homelife/miracle Realty Ltd
215 - 6 Dayspring Circle
Brampton, Ontario
Welcome to this spacious 2 bedroom, 2 bathroom with den and 2 parking spot condo at 6 Dayspring Circle. This thoughtfully functional layout offers a generously sized living area, den, plenty of in-suite storage space and an oversized balcony. The primary bedroom offers a walk-in closet and its own 3-piece ensuite. In addition, the unit has in-suite laundry, an outdoor storage locker on the balcony, a pantry and full size kitchen. The convenient location is only minutes away from Highway 410, Highway 427 and is right off of Queen Street making it very close to all transportation, grocery stores, elementary and high schools. Be the next to call this large and spacious condo your home! The unit is available for move-in immediately and will be re-painted prior to the possession date. (id:61852)
Century 21 Red Star Realty Inc.
1413 - 1 Fairview Road E
Mississauga, Ontario
Perfect location! Just minutes to the Cooksville GO Station, upcoming Hurontario LRT, and Mississauga City Centre. Brand new 1-bedroom, 1-bathroom suite offering modern luxury in the heart of Mississauga. Completely unobstructed lake view, and plenty of sunshine facing south. Featuring an open-concept layout with design-forward finishes, floor-to-ceiling windows, and a spa-inspired bathroom. Step out to a large private balcony, perfect for entertaining and natural views . Enjoy over 20,000 sq. ft. of premium amenities: hotel-style lobby, gym + yoga, guest suites, co-working spaces, games room, kids' playroom, pet spa, maker studio & a large outdoor terrace with lounges, dining areas & BBQs. A fantastic opportunity to be the first to live in this thoughtfully designed new community. (id:61852)
Bay Street Group Inc.
402 - 1370 Costigan Road
Milton, Ontario
A beautiful family condo or an investors dream. A showstopper condo featuring 2 Bedroom & 2Bath Condo Boasting 900 Sq Ft. Approx. Overlooking a beautiful pond and nature via balcony. Laminate Floors In Main Living Area, Open Concept Kitchen With Granite Counters, Stainless Steel Appliances, Full Pantry, For Storage. Check out the features In Suite Laundry With Washer & Dryer. Both Bedrooms Are Spacious With Walk-In Closet & Direct Access To Full Bathrooms. Underground Parking & Locker Included. Includes Blinds. (id:61852)
Homelife/miracle Realty Ltd
3555 Kingbird Court
Mississauga, Ontario
Tucked into a prestigious cul-de-sac off Mississauga Road, this Kingbird beauty is the total package - inside and out. Nearly half an acre of fully turnkey living near UTM and top schools, this home delivers personality, privacy, and polish. The layout stuns: a moody formal living room, a picturesque dining space, a sun-soaked kitchen with servery, and a cozy family room with wood-burning fireplace. Watch movies in the media room or host unforgettable nights in your own old-world pub - complete with a second wood-burning fireplace. The sunroom is made for quiet mornings, while the backyard feels like your own Muskoka escape: pool, hot tub, firepit, multiple lounging zones, and space to run. Upstairs: a renovated primary suite with luxe bath and custom dressing room, 3 more bedrooms, and a sleek new 3-piece bath. Newer furnace, pool liner, landscaping, driveway & more. Steps to UTM, trails, shops, and schools. This home is a total vibe. (id:61852)
RE/MAX Escarpment Realty Inc.
108 Durham Avenue
Barrie, Ontario
Welcome to 108 Durham Ave, Barrie, a well-maintained detached home offering exceptional space, upgrades, and versatility in a desirable neighbourhood. The main and upper levels feature 4 spacious bedrooms and 3 bathrooms, highlighted by 9-foot ceilings and elegant hardwood flooring throughout, along with modern ceiling lights, custom chandeliers, and designer lighting fixtures. The chef-inspired kitchen is a true showstopper, featuring a large center island, granite countertops, stainless steel appliances, and a sleek 36" fridge, seamlessly flowing into the open-concept dining and family room complete with a cozy fireplace, perfect for entertaining or family gatherings. A custom accent wall in the living room adds a stylish focal point to the space. The home also includes a builder-finished legal in-law suite with a separate entrance, offering its own living room, kitchen, bedroom, and utility room, along with separate laundry for both the upper levels and basement for added convenience. Ideally located close to schools, parks, shopping plazas, Costco, public transit, Barrie South GO Station, and major commuter routes, this home delivers comfort, functionality, and long-term value. (id:61852)
Exp Realty
1210 - 9763 Markham Road
Markham, Ontario
Brand New 868 Sqft North East Corner W/ Unobstructed Views at outstanding Markham location! Bright and Spacious 9' Ceiling and laminate flooring throughout. Modern Kitchen w/Quartz countertop, backsplash, valance lighting & Stainless Steel Appliances. High level w/unobstructed view. Amenities: 24 Hr Concierge, Game Room , Gym , Party Room/Meeting Room , Rooftop Deck/Garden, Exercise Room , Visitor Parking , Guest Suites , Media Room. Steps to public transit, Mt Joy Go Station, Supermarkets, shopping, restaurants, banks, & Plazas. Close to parks, schools & Hwy 407. Many upgrades In The Unit! Rental Comes With One-Year Free Internet! One Parking & One Oversized Locker Included (id:61852)
Prompton Real Estate Services Corp.
6 Maybole Road
Markham, Ontario
Well Maintained 4+1 detached House in Greensborough Community, Functional Layout, Finished Basement. Hwrd Floors, Luxury Chandeliers and High End Furniture Throughout Make Home Bright And Cheerful, Kitchen Upgraded with extended Carbinet, Granite Counter.9 Ft Ceiling. Main Floor w/Side Door Direct Access to Garage and Backyard. Close to Top Rated Schools And Parks. Within 4 Mins to Mount Joy Go Station. All furniture can be used by tenants or the house can be vacant for tenants. (id:61852)
Homelife Top Star Realty Inc.
78 Yongehurst Road
Richmond Hill, Ontario
LOCATION ! STEPS TO YONGE STREET ! ELEGANT CUSTOM BUILD PRESTIGIOUS RICHVALE AREA ON OUTSTANDING PRIVATE LOT 50X178 FEET LOT . GORGEOUS DOUBLE DOOR ENTRY WITH GRANITE FLOORS AND ELEGANT STAIRCASE HARDWOOD FLOORS THROUGHOUT THE HOUSE . UPDATED LARGE FAMILY SZE KTCHEN WITH GRANITE COUNTER TOPS. 4 BEDROOMS, 4 BATHROOMS, MASSIVE DECK WITH HOT TUB . LARGE POOL SIZE LOT FENCED AND LANDSCAPED. EXCELLENT LOCATION WITHIN WALKING DISTANCE TO YONGE, SHOPPING, SCHOOLS, RESTAURANTS AND TRANSPORTATION. (id:61852)
Royal LePage Terrequity Realty
209 - 328 Highway 7 E
Richmond Hill, Ontario
328 Highway 7 East is famously known as the Golden Plaza, a high-traffic landmark in Richmond Hill primarily recognized for its medical and professional office presence.Here is a copy-paste ready remark for Unit 209:Prime Professional Office Space in the Heart of Richmond Hill! Elevate your business in this prestigious 2nd-floor suite at the iconic Golden Plaza. This well-maintained unit is ideally situated in a high-demand landmark building, perfect for medical, dental, or professional services. Benefit from exceptional foot traffic and visibility within a vibrant complex featuring popular restaurants, banks, and retail shops. The building offers an abundance of both surface and underground parking for your clients and staff. Unbeatable location with public transit at your doorstep and rapid access to Highway 404 and 407. Surrounded by a thriving mix of residential and commercial condominiums, this location provides immediate access to a massive local customer base. Modern building features include full air conditioning and elevator access. Just minutes from Langstaff GO Station in the prime Doncrest area. Move your practice to one of the most memorable plazas in the city and thrive in this professional community! (TMI = $1094.13). (id:61852)
Condowong Real Estate Inc.
37 Mackay Drive
Richmond Hill, Ontario
Don't Miss This Incredible Opportunity To Live, Design, Or Build Your New Home In South Richvale - Richmond Hill's Most Prestigious Neighbourhood! Welcome To 37 Mackay Dr, An Immaculately Maintained Family Home Surrounded By Multi-Million Dollar Mansions In The Most Desired Quarter Of Richmond Hill - South Richvale! The Home Features Approx. 2,500 SF Above Grade W/ 4 Bdrms , 3.5 Baths With An Oversized Living & Dining Room W/Large Windows For Ultimate Sunshine. The Spacious Kitchen Offers Ample Storage & Countertop Space w/ Direct Access To The Backyard. This Home Is Complete W/ A *Fully Finished Basement* w/ A *2nd Kitchen* & Separate Entrance - Perfect For Potential Rental Income, Or For The Multigenerational Family. A True Opportunity To Own A Detached Home Sitting On A 66 x 100 Ft Lot, Where You Have The Ability To Renovate, Or Create New And Build Up To 4,000 SF! Just Minutes To Yonge St, Hwy 407,Top 5 Rated Schools, Restaurants, Hillcrest Mall + Future Plan For Near By Subway Station & So Much More! (id:61852)
RE/MAX Your Community Realty
3609 - 950 Portage Parkway Sw
Vaughan, Ontario
Beautiful, sun-filled corner suite featuring a spacious 2-bedroom, 2-bathroom open-concept layout. Enjoy unobstructed views from the balcony and an abundance of natural light through floor-to-ceiling windows in every room. Recently renovated with quality finishes including quartz countertops, modern appliances, and durable flooring throughout. Ideally located steps to subway and bus terminals, shopping, great restaurants, major highways and main roads. 1 Year Free Membership With YMCA Is Included! Virtually Staged Images Are Included In Photo Gallery. (id:61852)
Coldwell Banker The Real Estate Centre
313 - 2545 Simcoe Street N
Oshawa, Ontario
The Building Offers Exceptional Amenities: Including 24 Hours Concierge, Fitness Centre, Business And Study Lounges, Party Room, Outdoor Bbq Area, Pet Spa, Dog Park, Visitor Parking, Guest Suites, And More. Beautiful 1 Bedroom + Den Condo In Uc Tower 2, Steps From Durham College And Ontario Tech University. Along With Popular Shopping, Costco, Dinning, Restaurants, And Highway 407. Unit Includes 1 Parking And 1 Locker. Photos Taken Prior To Tenant Move In. (id:61852)
Express Realty Inc.
10 - 575 Steeple Hill
Pickering, Ontario
Welcome To This Stunning Corner Unit Condo Townhouse Nestled In One Of Pickerings Most Sought After Neighbourhoods! Offering Over 2000 Square Feet Of Finished Living Space, This Bright End Unit Is Filled With Natural Light Through The Large Windows. Featuring Numerous Upgrades Including Luxury Vinyl Plank Flooring On The Main Flr, Popcorn Ceiling Removal, Modern Pot Lights, A Beautifully Redone Staircase, And A Renovated Basement Bathroom (2022). The Spacious Layout Includes A Warm Family Room With Walk Out To A Private Patio, Perfect For Relaxing Or Entertaining Guests. The Walk Out Basement Features A 3 Piece Bathroom And Can Be Converted Into A Kitchen, Offering Excellent Potential For An In Law Suite Or Future Rental Income With Minimal Work. Furnace (2021) And Hot Water Tank Are Both Fully Owned. Enjoy Direct Access From The Garage And A Prime Location Just 2 Minutes To Highway 401, 5 Minutes To Pickering Go Station, And Only 30 Minutes To Downtown Toronto. All Amenities, Grocery Stores, Restaurants, And Schools Are Within Walking Distance. Truly A Must See Property! (id:61852)
RE/MAX Hallmark First Group Realty Ltd.
314 - 51 Clarington Blvd Boulevard
Clarington, Ontario
Welcome to this brand new, never-lived-in studio condo in the heart of Bowmanville. Thoughtfully designed with modern finishes and an efficient open-concept layout, this bright and stylish unit offers the perfect blend of comfort and functionality. Enjoy a sleek contemporary kitchen featuring stainless steel appliances, modern cabinetry, and ample counter space, seamlessly flowing into the living and sleeping area. Floor-to-ceiling windows fill the unit with natural light, while high-quality finishes throughout create a polished, upscale feel. The well-appointed bathroom showcases modern fixtures and clean design, completing this move-in-ready space. Ideal for professionals or individuals seeking low-maintenance living in a brand-new building. Conveniently located close to shopping, restaurants, transit, parks, and with easy access to major highways - this is a fantastic opportunity to be the first occupant of a beautifully finished condo in a growing Bowmanville community (id:61852)
Sutton Group-Heritage Realty Inc.
Lower Unit - 105 Hart Avenue
Toronto, Ontario
Spacious and inviting two-bedroom lower-level apartment offering bright, well-designed living space. The open-concept large living area features a charming wood-burning fireplace, creating the perfect setting for both relaxing evenings and entertaining guests. A modern kitchen with updated appliances, including a dishwasher, blends style and practicality.A stunning 10-foot-wide window fills the home with natural light, while high ceilings enhance the airy, open feel.Enjoy the added benefits of a private entrance, separate ensuite laundry, dedicated parking, and internet included - everything you need for comfortable, hassle-free living.Conveniently located near schools, transit, subway, parks, and shopping, this home offers exceptional space, value, and lifestyle in a sought-after location. (id:61852)
Keller Williams Advantage Realty
808 - 90 Glen Everest Road
Toronto, Ontario
New South-Facing 1-Bed & 1-Bath Unit With 191 Sf. Terrace @ Merge Condos! Enjoy The Stunning Lake View From Both Living Room And Bed Room. Floor To Ceiling Window, Laminate Floor Through Out, Sleek Modern Kitchen With Quartz Countertop And Backsplash, All B/I Ss Appliances. Ttc Services At You Doorsteps To Main/Kennedy Subway Station. Steps To Rosetta Mcclain Gardens And Waterfront Trail, Close To Grocery Shopping, Restaurant, Bluff Parks And Other Community Resources. 1 Underground Parking Spot. 1 Parking & 1 Super Large Locker Included. (id:61852)
Bay Street Group Inc.
2015 - 17 Bathurst Street
Toronto, Ontario
Rarely available 3-Bedroom, 2-Bathroom corner suite at the prestigious 17 Bathurst. Unit 2015 offers an expansive, light-filled floor plan with floor-to-ceiling windows, premium integrated appliances, and a private balcony. This high-floor residence includes dedicated parking and a storage locker. Situated in the heart of the Waterfront/CityPlace district, you are steps from the Lake, King West, and Union Station. Enjoy world-class amenities including a rooftop pool, state-of-the-art gym, and 24hr concierge. A premier opportunity for families or savvy investors seeking luxury and scale in Toronto's most vibrant lakeside community. (id:61852)
RE/MAX City Accord Realty Inc.
217 - 505 Glencairn Avenue
Toronto, Ontario
Live at one of the most luxurious buildings in Toronto managed by The Forest Hill Group. Sunrise East facing new never lived very spacious 641 sq ft per builders floorplan plus balcony, no parking, one locker, all engineered hardwood / ceramic / porcelain and marble floors no carpet, marble floor and tub wall tile in washroom, upgraded stone counters, upgraded kitchen cabinets and stone backsplash, upgraded Miele Appliances. Next door to Bialik Hebrew Day School and Synagogue, building and amenities under construction to be completed in Summer 2026, 23 room hotel on site ( $ fee ), 24 hr room service ( $ fee ), restaurant ( $ fee ) and other ground floor retail - to be completed by end of 2026, Linear park from Glencairn to Hillmount - due in 2027. Landlord will consider longer than 1 year lease term. Price reduced in lieu of amenities not being ready, take advantage today! (id:61852)
Royal LePage Vision Realty
316 - 505 Glencairn Avenue
Toronto, Ontario
Live at one of the most luxurious buildings in Toronto managed by The Forest Hill Group. Sunrise East facing new never lived very spacious 641 sq ft per builders floorplan plus balcony, no parking, one locker, all engineered hardwood / ceramic / porcelain and marble floors no carpet, marble floor and tub wall tile in washroom, upgraded stone counters, upgraded kitchen cabinets upgraded Miele Appliances. Next door to Bialik Hebrew Day School and Synagogue, building and amenities under construction to be completed in Summer 2026, 23 room hotel on site ( $ fee ), 24 hr room service ( $ fee ), restaurant ( $ fee ) and other ground floor retail - to be completed by end of 2026, Linear park from Glencairn to Hillmount - due in 2027. Landlord will consider longer than 1 year lease term. Price reduced in lieu of amenities not being ready, take advantage today! (id:61852)
Royal LePage Vision Realty
16 Corvus Starway
Toronto, Ontario
Welcome to this beautifully updated townhome in the highly sought-after Henry Farm community, offering the perfect blend of modern design, comfort, and everyday convenience. Completely renovated in 2023, this home has been thoughtfully upgraded from top to bottom and is ideal for first-time buyers, downsizers, or anyone looking for a turn-key property. Step inside to find engineered hardwood floors throughout all the main living areas, smooth ceilings, contemporary pot lights, and freshly updated bathrooms, all designed to create a bright, cohesive, and stylish living space. The inviting foyer flows seamlessly into a family room or den with a walkout to private backyard. The spacious living and dining room is flooded with natural light, perfect for both entertaining and everyday living. The large eat in kitchen is finished with quartz counters & stainless steel appliances. Upstairs, you'll find three well-proportioned bedrooms, including a spacious primary retreat with a large closet and sun-filled window. The location is unbeatable with quick access to T&T, FreshCo, Fairview Mall, restaurants, schools, Seneca College, North York General Hospital, Don Mills Subway Station, and Highways 401 & 404. This is a rare opportunity to own a beautifully renovated home in an established and highly desirable neighbourhood - not to be missed. (id:61852)
Royal LePage Signature Realty
913 - 120 Parliament Street
Toronto, Ontario
Welcome to an exceptional urban lifestyle where space, style, and location come together seamlessly. This bright and spacious 2 Bed + Den, 2 Bath suite places you right in the heart of one of Toronto's most vibrant and historic neighbourhoods. Just steps from the Distillery District, St. Lawrence Market, Sugar Beach, and Don River Park, your days are filled with artisan cafés, award-winning restaurants, boutique shopping, scenic waterfront trails, and year-round cultural events. Walk to Ryerson University and George Brown College, explore charming cobblestone streets, or enjoy sunset strolls along the lake. With TTC transit, Union Station, and major highways nearby, commuting across the city is effortless. When it's time to unwind, retreat to your modern sanctuary and enjoy five-star amenities including a state-of-the-art fitness centre, rooftop terrace with BBQs, lounge and canopy seating, party room, and 24-hour concierge. This isn't just a condo, it's downtown living redefined. Make this stunning condo your home today! (id:61852)
Royal LePage Supreme Realty
11 Blue Heron Drive
Quinte West, Ontario
Stunning Brand New Never Lived In, 5 bed 4 bath Bungaloft. Modern & Sleek Kitchen with High End Black Stainless Steel Appliances, Oversized Quartz Kitchen Island & Breakfast Bar, Backsplash, & Pantry room. Open Concept to Eat-in Kitchen with walkout to 220 ft PREMIUM LOT. Must See Upper Level Loft Overlooking Great Room with 18 foot Vaulted Ceilings and Grand Portrait Windows and fireplace. Main level Primary room with 6 pc ensuite with all glass shower walk-in shower and standalone soaker tub, walk-in closet, double door walk out to yard. Main floor laundry and Mudroom. 10 parking spaces including 3 car garage. Home is under Tarion warranty. **EXTRAS** Largest Vineyard Floor Plan. 2700+ Square Feet. $$$$ Upgraded finishes. High End Appliances. Hardwood Floors and Hardwood Stairs. Builder to lay new grass, pave 7 car driveway + plant trees. (id:61852)
RE/MAX Professionals Inc.
