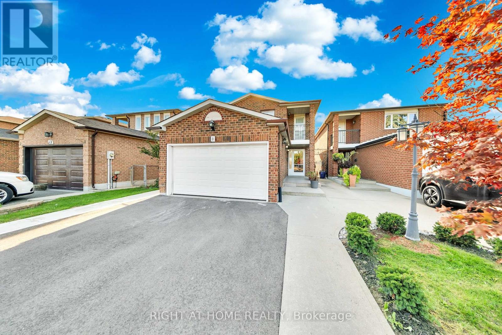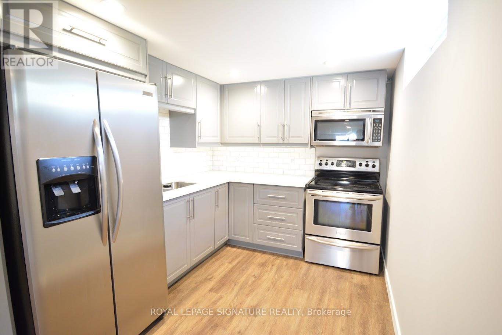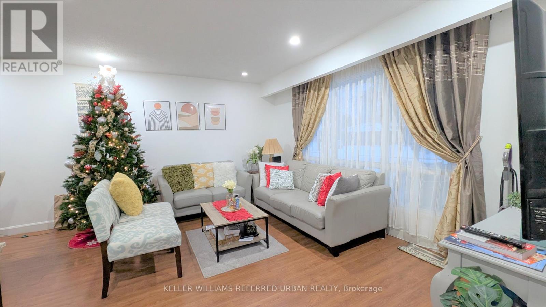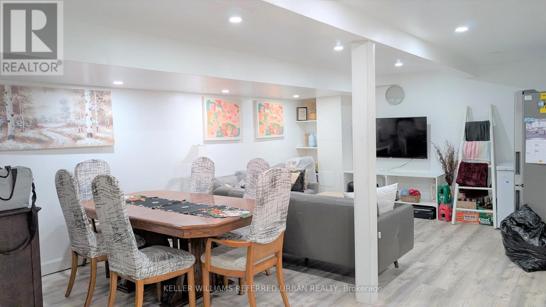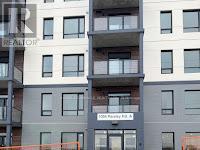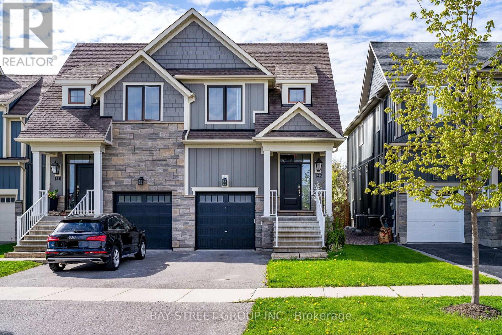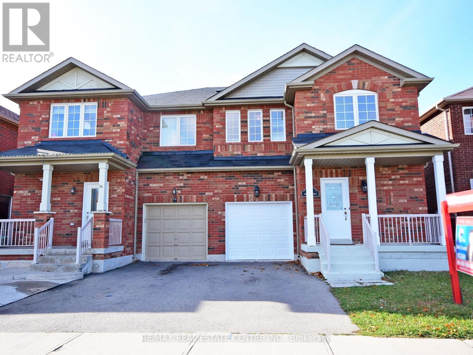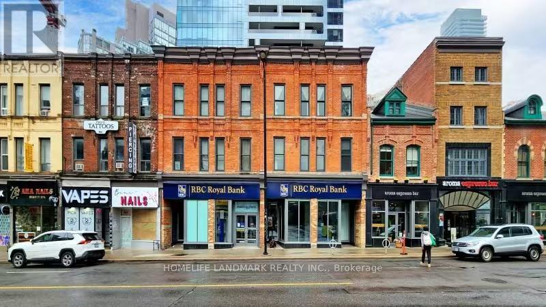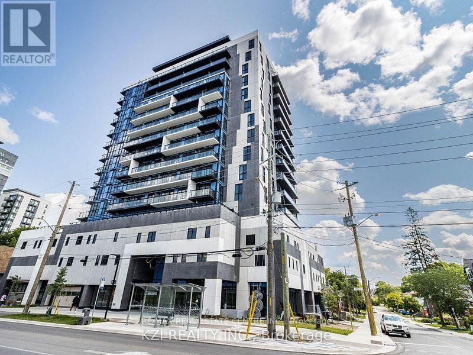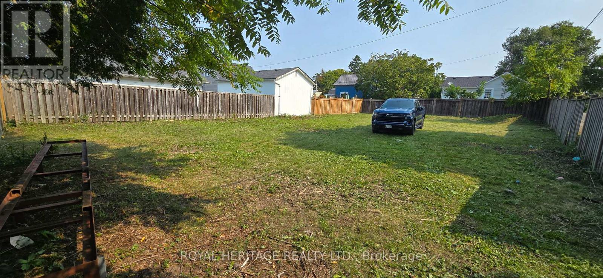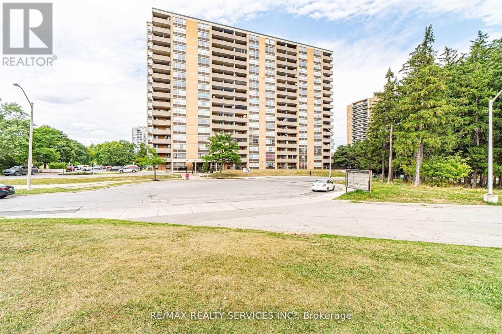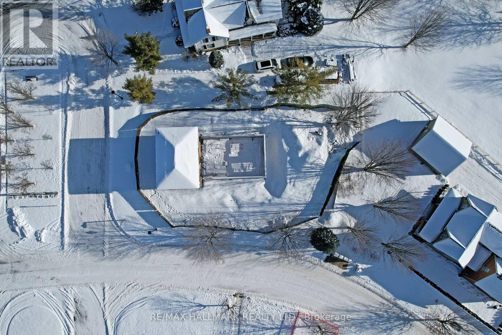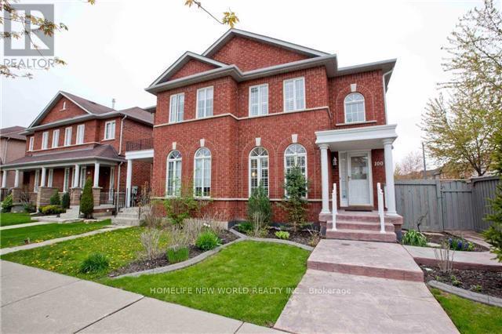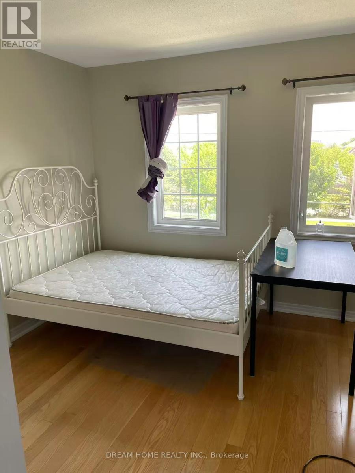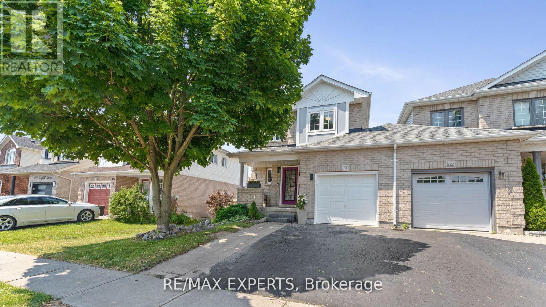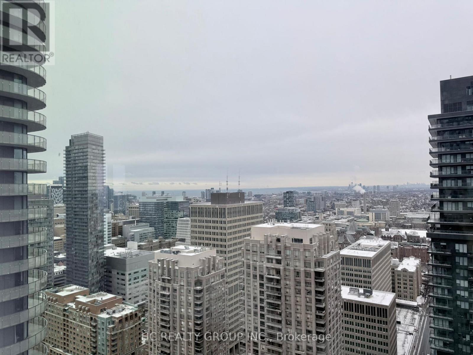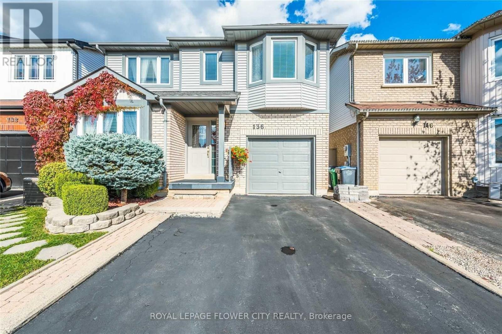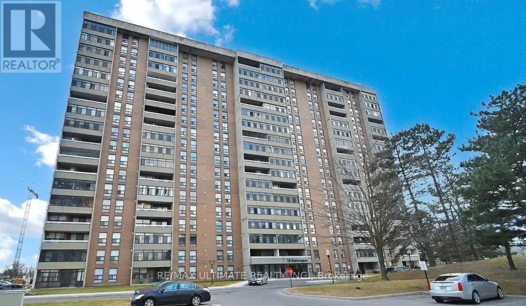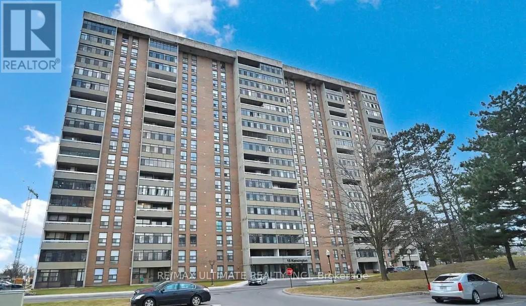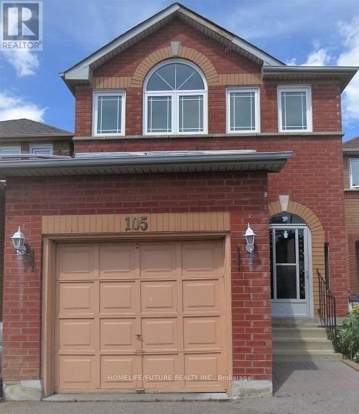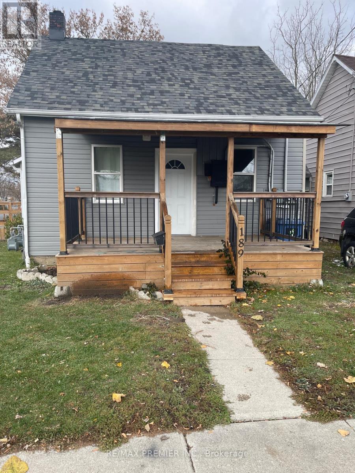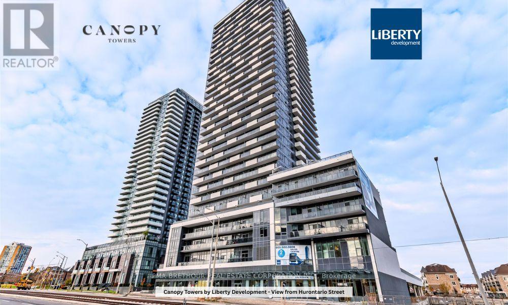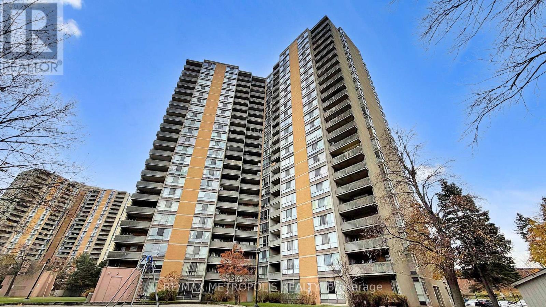8 Terra Road
Vaughan, Ontario
Welcome to your New Home in the heart of East Woodbridge. This 2-storey detached home in the highly sought-after Woodbridge community- perfect for families! Offering 4 spacious bedrooms, including a large primary suite with a private ensuite and walk-out balcony. Enjoy a bright living room with a cozy brick fireplace, an open-concept living/dining area, and a kitchen with walkout to a generous covered porch. The finished basement with a separate entrance provides excellent potential for additional income or extended family living. Conveniently located with easy access to Highway 407 and minutes from Highway 400. Lots of amenities, close to schools, parks, grocery stores, restaurants and public transit right at your doorstep. Don't miss your chance to live in this safe, family-friendly, and thriving neighborhood. (id:61852)
Right At Home Realty
131 Highman Avenue
Cambridge, Ontario
Exceptional 1-bedroom executive suite situated in Cambridge's prestigious East Galt neighbourhood, offering an unparalleled combination of tranquility and connectivity. This meticulously newly-renovated basement unit represents a rare opportunity for discerning tenants seeking all-inclusive luxury living in one of Cambridge's most established residential areas.This thoughtfully appointed suite features spacious principal rooms with abundant natural light, modern finishes, and efficient layout maximizing livable space. The bedroom accommodates queen/king furniture with ample closet storage. The 3-piece bathroom includes shower combination. Climate controlled with forced air heating and cooling options. Freshly painted with neutral décor throughout.Private exclusive-use patio/deck ideal for outdoor relaxation and entertainment. Two (2) dedicated surface parking spaces - exceptional for 1-bedroom units. Shared laundry facilities conveniently located on-site. Maintained grounds and common areas. Established mature neighbourhood with tree-lined streets.Situated on quiet residential street in sought-after East Galt. Walking distance to Churchill Park offering green space, recreational facilities, and walking trails. Prime access to Highway 401 (5minutes), Highway 8 to Kitchener-Waterloo (5 minutes), and Highway 24(3 minutes). Minutes to historic downtown Galt featuring shops,restaurants, and cultural amenities. Proximity to quality schools,shopping, and essential services.Utilities are included in rent. (id:61852)
Royal LePage Signature Realty
Main - 6532 Kuhn Crescent
Niagara Falls, Ontario
Check this fully furnished house that your family can enjoy. Move-in to this 3-Bedrooms on upper Floor with an open concept/shared Living and Dining area. Property on this strategically located on the West Wood residential neighborhood in Niagara Falls. Close to all amenities including schools, parks, shopping and highway access. Tucked in a well established quiet neighborhood and surrounded by mature trees. At last you have the benefit of your own fenced backyard, ready to entertain your loved ones and friends comes barbeque season. Laundry is exclusive for you alone on the main floor no need to go down to the basement. And this comes with 2 parking. (id:61852)
Keller Williams Referred Urban Realty
Basement - 6532 Kuhn Crescent
Niagara Falls, Ontario
Check this fully furnished lower level unit that your family can simply enjoy. Move-in to this 3-Bedrooms with an open concept/shared Living and Dining area. Property on this strategically located on the West Wood residential neighborhood in Niagara Falls. Close to all amenities including schools, parks, shopping and highway access. Tucked in a well established quiet neighborhood and surrounded by mature trees. . Laundry is exclusive for you alone on the lower level. And this comes with 1 parking spot. (id:61852)
Keller Williams Referred Urban Realty
711a - 1098 Paisley Road
Guelph, Ontario
Stunningly 1 year old spacious 3 bedrooms + 2 washroom corner unit. It has luxurious interior space, with spacious Balcony with lush green view, the open concept kitchen boasts of S/Steel appliances, Ensuite stacked laundry, the master bedroom has 4 piece ensuite, walk-in closet, close proximity to grocery stores, amenities, University of Guelph & Conestoga College. (id:61852)
Homelife/miracle Realty Ltd
142 Yellow Birch Crescent
Blue Mountains, Ontario
Welcome To sought-after Windfall neighbourhood, right under the Blue Mountain, beautiful mountain view, Walking Distance to Blue Mountain Village. Community Centre W/ Outdoor Spa Pools, Gym, Sauna & Club Room! Fully Finished Basement W/ 3Pc Bath & Large Rec. Room Offers Plenty Of Space. Open Concept, huge fridge, upgraded kitchen, laminate floor thru all floors, fully renovated basement. Move in right away. 30 sec drive to arrive ski village. **EXTRAS** Fridge, gas stove, b/i microwave, dishwasher, washer, dryer, all existing window coverings & light fixtures, gdo, hot tub. (id:61852)
Bay Street Group Inc.
Bsment - 52 Jordensen Drive
Brampton, Ontario
Please check the virtual tour for walkthrough video tour-->>Absolutely Gorgeous -->> Newly Renovated (2024)LEGAL BASEMENT APARTMENT in the heart of Brampton -->> Newly upgraded Vinyl flooring-->> Gorgeous kitchen cabinets with Quartz Countertops and matching backsplash -->> Separate laundry-->> Separate Entrance ==>> Great Location For Kids Just Across Park And School. Close To Go Station, Transit, & Shopping, A Must See 10+++ (id:61852)
RE/MAX Real Estate Centre Inc.
607 - 17 Dundonald Street
Toronto, Ontario
Luxurious Totem Condo 2Bed Condo Unit With 1 Parking Spot & 1 Locker In The Heart Of Downtown Toronto. Located Right At Yonge & Wellesley With Direct Access To Wellesley Subway Station! Rare Find 701Sf+52 Sf Terrace W/Open View, Bright & Open Concept Layout With Massive 9 Ft Floor To Ceiling. Mins To Dundas Sq, Ut& Schools*Yonge/Bloor For Shopping, Restaurants*98/100 Walk Score*Walk To Ttc And Much More! (id:61852)
Homelife Landmark Realty Inc.
1001 - 128 King Street N
Waterloo, Ontario
(Short Term Lease Is Available) Students are welcome. Brand New Uptown Waterloo Condo 1 Bedroom + Study Room With High Ceiling & Spacious Study Area. Spacious Living, Dining, Kitchen Area & Walk Out To Balcony With Unobstructed View. Stainless Steel Appliances, Large Prime Bedroom With Balcony, Easy Access To Lrt Transit, Steps To Waterloo And Laurier University, Downtown Waterloo, Restaurants, Shops & Restaurants. Move In Ready (id:61852)
RE/MAX Real Estate Centre Inc.
1-3 Yeovil Lane
Port Hope, Ontario
Just Priced to Move. Great opportunity to own land and build near the heart of down town Port Hope. This property is located on a public laneway and at this moment the town is hesitant on building on the lane way. Buyer will have to go through the township and deal with the comity of adjustments in order to get approval. With new legislation encouraging more homes to be built this is a great opportunity for someone to get land at a cheap price and pursue this opportunity. (id:61852)
Royal Heritage Realty Ltd.
806 - 40 Panorama Court
Toronto, Ontario
BIG CONDO 950 SQUARE FEET. Beautiful views from inside the Unit & BALCONY being "SOLD" ON AS IS WHERE IS" Basis. Handyman's Special. Need work. Great opportunity for Contractors/ First time buyers. Large suite with great layout. Centrally located. Lowest Condo Fee in the whole area. All amenities close by. Steps to transit. Well maintained building. Ample visitor parking. MUST SEE!! Seller offers No Warranties whatsoever. (id:61852)
RE/MAX Realty Services Inc.
70 Mill Street
Halton Hills, Ontario
DOWTOWN GEORGETOWN ICONIC MULTI-RES BUILDING This majestic 12 residential apartment building, formerly the post office, offers solid income and an opportunity to own a piece of history in growing area of downtown Georgetown. This prime location attracts tenants wanting to be within walking distance to the library, shops, restaurants, and the seasonal Georgetown Farmers Market (May to October) and GO services. These carpet-free apartments offer a warm and inviting atmosphere for tenants. Radiant heating is included in rents. Hydro is separately metered and the responsibility of each tenant. On-site coin laundry is available for added Tenant convenience and additional income. Tenants enjoy the benefits of a secure and friendly building with automatic exterior locking doors. This residential building is prominently nestled between Guelph St (Highway #7) and Main St S in growing downtown Georgetown. Taxes Reflect BIA Membership. 70 Mill St is listed Heritage. Survey available. Tenant parking on site and additional public parking is nearby and GO Bus services connect to GO trains for easy commuting. The adjacent property 72-74 Mill St is also for sale. (id:61852)
Royal LePage Meadowtowne Realty
2 Alexander Hunter Place
Markham, Ontario
Rare Land Opportunity In The Exclusive Markham Heritage Estates Community! Set On A Large 128 x 50 Ft Corner-Style Lot With Dual Street Frontage. Home to the historically significant James Brander House, a two-storey Italianate-Style farmhouse recognized for its historical, architectural & contextual value. Ideally suited for a developer, heritage-minded builder, or investor prepared to complete redevelopment in accordance with approved plans and an existing heritage easement. The brick farmhouse is a representative example of a simplified vernacular Italianate style, featuring red and buff patterned brickwork, segmentally-headed 2-over-2 windows, a hipped roof, fieldstone-faced foundation, and a replica 1870s front veranda. Saved from demolition, the house was carefully relocated in 2014 to Markham Heritage Estates to preserve an important piece of the City's rural past. An approved proposed plan is in place, and the property is subject to a registered heritage conservation easement that runs with the land. This property is currently under construction, offered as-is / where-is. Offering excellent redevelopment potential and ample space for driveway and parking. Buyers are to conduct their own due diligence with respect to heritage obligations, permits, and completion requirements. Survey and proposed plan details available upon request. A truly unique opportunity to steward a protected historic residence while unlocking the long-term potential of a premium Markham lot! (id:61852)
RE/MAX Hallmark Realty Ltd.
100 Castle Park Boulevard
Vaughan, Ontario
Bright and spacious Upstair 1-bedroom in desirable Sonoma Heights! Features a large bedroom with closet, and a 4-piece Bath. Enjoy ample natural light and a functional layout. Shared Kitchen and Laundry.Ideal for Student or single professional. Conveniently located close to schools, parks, transit, shopping mall, and major highways. Move-in ready and in excellent condition! (id:61852)
Homelife New World Realty Inc.
9868 Mccowan Road
Markham, Ontario
One Master Ensuite Bedroom Only, Washroom Exclusive Use, Big Closet, All Utilities Included and 1 Driveway Parking Included, Furnished. Modern Kitchen Cabinets With Stainless Steel Appliance. Large Deck Direct From Kitchen, Direct Access To Garage, Bright & Spacious, Pierre Trudeau Hs Zone, Buses At Door, Walk To Mall And Shops. All Photos Are Provided by Landlord. *** Extras: Stainless Steel Appliances, Dishwasher, Dryer/Washer, Fridge, Stove *** (id:61852)
Dream Home Realty Inc.
1720 Northfield Avenue
Oshawa, Ontario
Stunning End-Unit Townhome for Rent in Sought-After North Oshawa! Welcome to 1720 Northfield Ave, where modern style meets exceptional comfort. This full-property rental offers an impressive 3 bedrooms on the upper level, plus a finished basement featuring a 4th bedroom perfect for extended family, guests, or a private workspace. Enjoy the convenience of 2 luxurious full baths upstairs and a main-floor powder room for added ease. Step into a bright, open-concept main floor showcasing a contemporary kitchen, elegant finishes, and a functional layout designed for today's lifestyle. As an end unit, this home offers extra windows, added privacy, and abundant natural light throughout. The expansive backyard provides the perfect outdoor extension of your living space-ideal for relaxing, entertaining, or family fun. Located in a highly desirable neighbourhood close to schools, parks, shopping, and major routes, this is a rare opportunity to lease a beautiful, modern home in one of Oshawa's growing communities. Move in and experience elevated living! (id:61852)
RE/MAX Experts
4216 - 8 Wellesley Street W
Toronto, Ontario
Location ! 8 Wellesley Residence, 2 units Lockers & 1Parking .Brand-New Luxurious 2-Bed 2-Bath Unit At The Prime Location Of Yonge And Wellesley! 1 EV Parking Spot and 1 Locker Included!! Facing West With City Skyline View! Floor To Ceiling Windows! Bright And Functional Layout! Modern Kitchen With Bright And Functional Layout! Contemporary Kitchen With Backsplash And B/I Appliances! Steps To Wellesley Subway Station, University Of Toronto, Toronto Metropolitan University, And The Financial District, Commuting Is Effortless. Enjoy Vibrant Dining, Boutique Shopping, And Entertainment Nearby. Enjoy Top-Tier Amenities, Including A Fitness Center, Co-Working Spaces, Rooftop Lounge, And More. Additional Conveniences Like 24-Hour Concierge And Guest Suites Make This Residence The Ideal Choice For Urban Living. (id:61852)
Hc Realty Group Inc.
136 Chipmunk Crescent
Brampton, Ontario
Well Maintained 3 Bedrooms Detached House In Most Sought After Location. Large Eat-In Kitchen, Family & Dining Room, Good size Bedrooms, Master Bedroom With Walk-In Closet. Finished Basement With 3Pc Washroom. No Carpet In The House, Pot Lights, Close To All Amenities, Schools & Hwy. Don't Miss! ** This is a linked property.** (id:61852)
Royal LePage Flower City Realty
710 - 15 Kensington Road
Brampton, Ontario
Bright and well-kept 2-bedroom condo in the sought-after 15 Kensington Road building. This spacious unit offers a functional open layout with a large living/dining area, updated kitchen, and plenty of natural light. The primary bedroom features a private 2-piece ensuite, and the second bedroom is perfect for family, guests, or a home office. Enjoy a private balcony with peaceful views. The building offers great amenities including an outdoor pool, gym, party room, playground, and ample visitor parking. Located in the heart of Bramalea-steps to Bramalea City Centre, Bright and well-kept 2-bedroom condo in the sought-after 15 Kensington Road building. This spacious unit offers a functional open layout with a large living/dining area, updated kitchen, and plenty of natural light. The primary bedroom features a private 2-piece ensuite, and the second bedroom is perfect for family, guests, or a home office. Enjoy a private balcony with peaceful views. The building offers great amenities including an outdoor pool, gym, party room, playground, and ample visitor parking. Located in the heart of Bramalea-steps to Bramalea City Centre, Chinguacousy Park, schools, transit, major bus routes, and Bramalea GO Station, with easy access to Hwy 410. Ideal for first-time buyers, downsizers, or investors. A fantastic opportunity to own in a well-managed community. Hinguacousy Park, schools, transit, major bus routes, and Bramalea GO Station, with easy access to Hwy 410. Ideal for first-time buyers, downsizers, or investors. A fantastic opportunity to own in a well-managed community. (id:61852)
RE/MAX Ultimate Realty Inc.
710 - 15 Kensington Road
Brampton, Ontario
Bright and well-kept 2-bedroom condo in the sought-after 15 Kensington Road building, Rent covers all utilities, Internet and Gym membership. This spacious unit features a functional layout with a large living/dining area, an updated kitchen, and abundant natural light throughout. The primary bedroom includes a convenient 2-piece ensuite, and the second bedroom is perfect for family, guests, or a home office. Enjoy a private open-view balcony and peaceful surroundings. The building offers excellent amenities including an outdoor pool, gym, party room, playground, and ample visitor parking. Ideal for small family, professionals, or investors looking for comfort and convenience. Located in the heart of Bramalea, this address offers unbeatable convenience with Bramalea City Centre, Chinguacousy Park, schools, and daily amenities just steps away. Commuting is effortless with transit at your doorstep, including quick access to Bramalea GO Station, major bus routes, and Hwy 410. (id:61852)
RE/MAX Ultimate Realty Inc.
105 Kruger Road
Markham, Ontario
Well Maintained 3 + 1 Bedroom Home In High Demand Neighbourhood With Finished Basment. Great Location, Walking Distance To School, Transit, Library, Park, Shopping Centre And No Smoking. ** This is a linked property.** (id:61852)
Homelife/future Realty Inc.
A - 189 King Street E
Chatham-Kent, Ontario
Welcome to this beautifully renovated legal duplex detached home. This spacious unit offers two bedrooms and one full bathroom, making it perfect for singles or couples. The unit features a brand new kitchen with modern appliances and ample storage, a large living space perfect for relaxation and entertainment, and a cozy dining area for enjoying meals. In-suite laundry is included for your convenience. Heated by efficient forced air gas, ensuring comfort throughout the year. The property has been completely renovated, providing a fresh and modern feel. Located in a prime area, this home is just a one-hour drive to the USA/Canada border, making it an excellent spot for commuters or frequent travelers. It is within walking distance to all essential amenities and the vibrant uptown core, offering easy access to shopping, dining, and entertainment. Quick access to Highway 40 simplifies your commute. Parking is available for one vehicle in the driveway. (id:61852)
RE/MAX Premier Inc.
3309 - 5105 Hurontario Street N
Mississauga, Ontario
Welcome to Canopy Towers, where contemporary design meets elevated living. This impressive 1-bedroom featuring 482 sq. ft. of refined interior space, complemented by a private balcony-ideal for unwinding or hosting guests. Soaring 33 storeys above a sleek 6-storey podium, Canopy Towers rises proudly at Hurontario Street and Eglinton Avenue, the energetic heart of Mississauga. Its bold, modern architecture and eye-catching façade make it a striking presence on the city skyline. Behind the podium, a gracefully sculpted lifestyle canopy frames the second level. Below it, a sheltered porte-cochère offers a stylish arrival experience; above it, a beautifully landscaped outdoor retreat blends seamlessly with exceptional indoor amenities-creating the perfect environment for leisure, wellness, and connection. With a prime location just steps from Mississauga Transit and the upcoming Hurontario LRT, life at Canopy Towers delivers convenience, sophistication, and a truly elevated living experience. (id:61852)
Pma Brethour Real Estate Corporation Inc.
713 - 10 Martha Eaton Way
Toronto, Ontario
Welcome to Suite 713 at 10 Martha Eaton Way, a bright and spacious 3-bedroom, 2-bath condo in the well-managed Maple Creek Condominiums. Offering a generous 1,000-1,199 sq. ft. layout, this home features an open-concept living and dining area with walkout to a private balcony, a functional kitchen, large bedrooms including a primary with ensuite, and convenient in-suite laundry. This rare unit also comes with two parking spaces, adding excellent value. The building offers great amenities such as an indoor/outdoor pool, gym, sauna, tennis court, and visitor parking. Located close to TTC transit, schools, shopping, parks, and major highways 400/401, this move-in-ready suite is perfect for families, investors, or first-time buyers looking for comfort and convenience in a well-connected North York community. (id:61852)
RE/MAX Metropolis Realty
