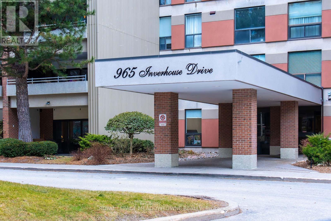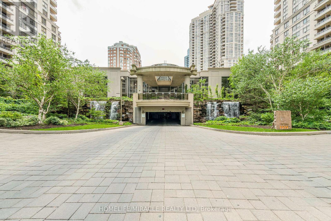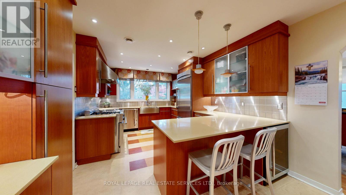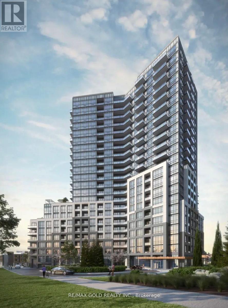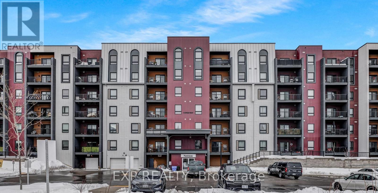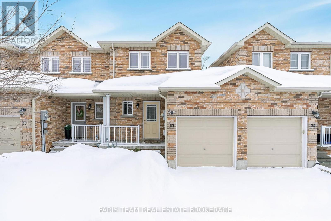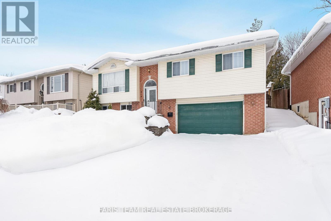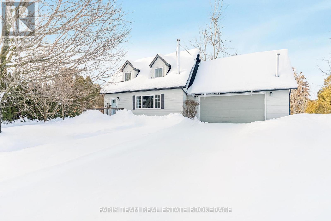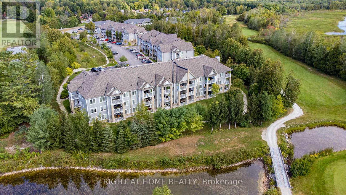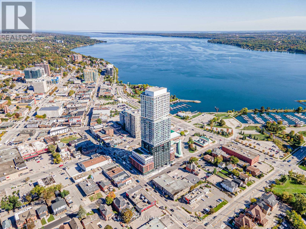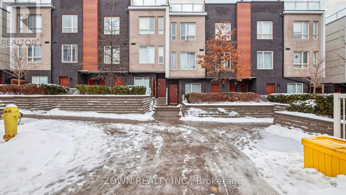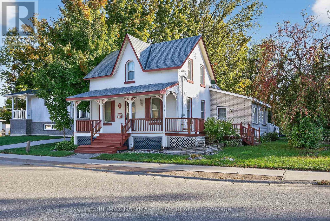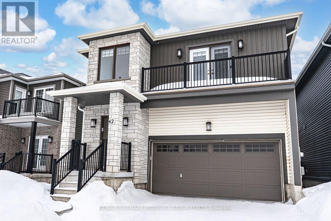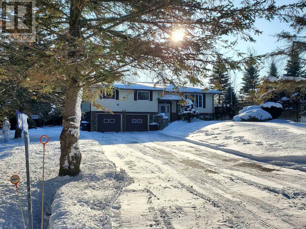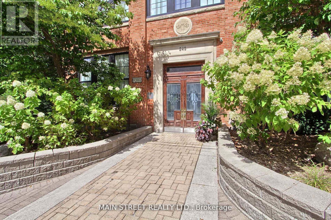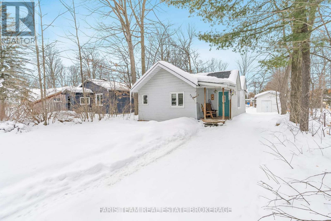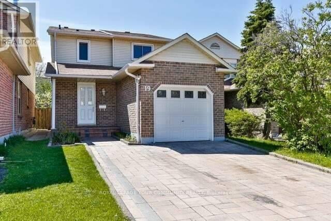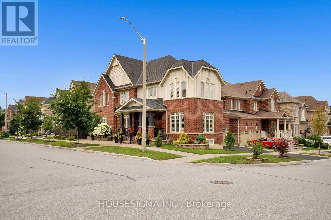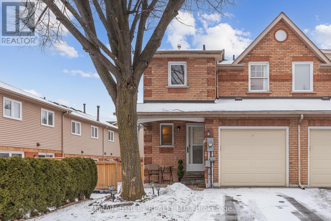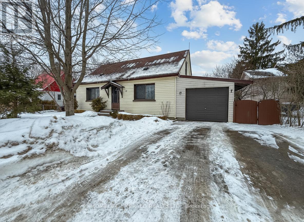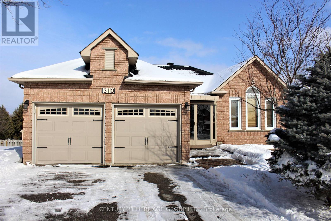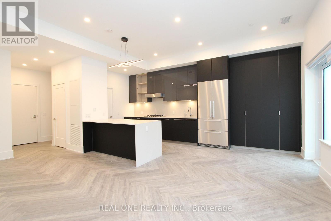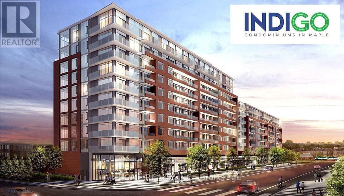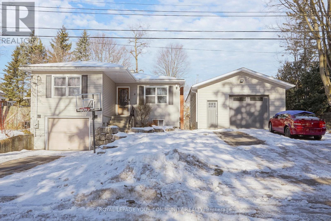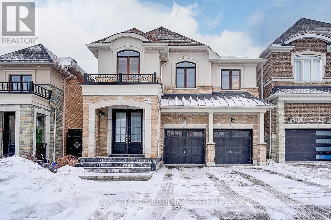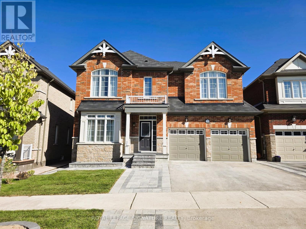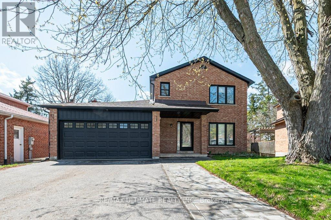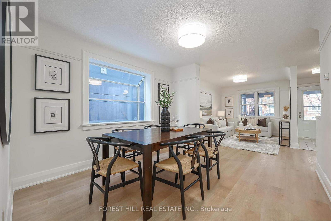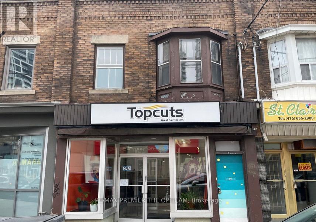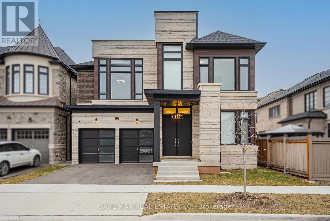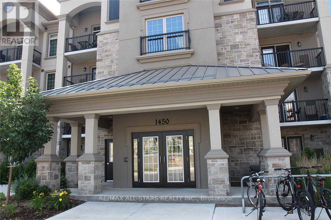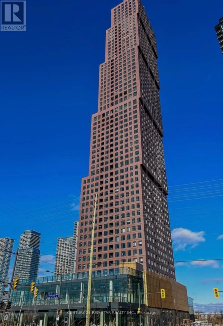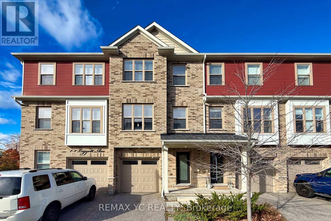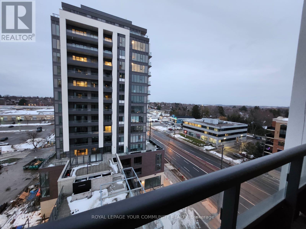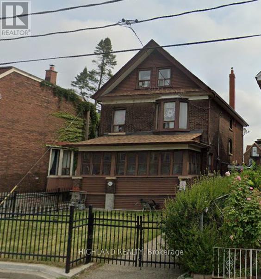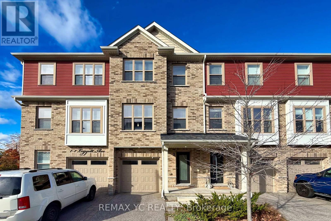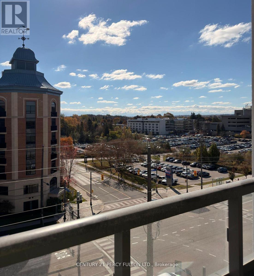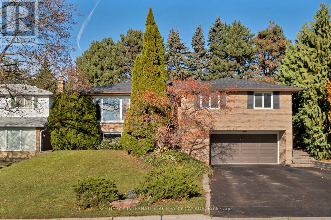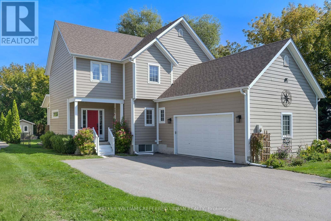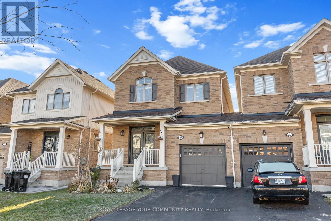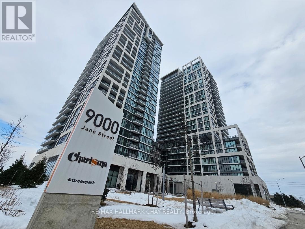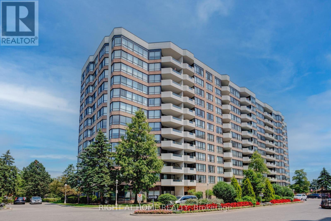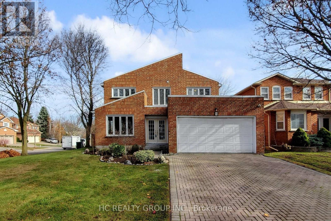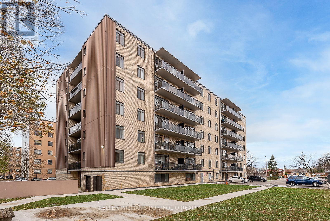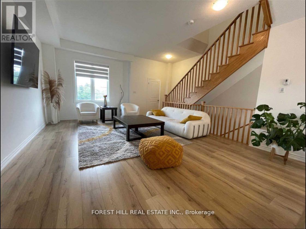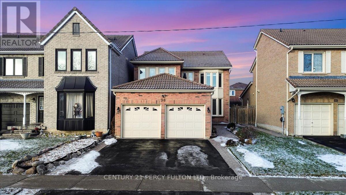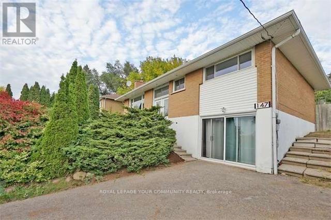1111 - 965 Inverhouse Drive
Mississauga, Ontario
Beautiful 1350 sq. ft. Penthouse with stunning unobstructed view of the CN Tower, city of Toronto and Lake Ontario. Tandem parking for 2 cars just steps from lobby entrance. So convenient! This sought after unit (no neighbours above) features high ceilings, large open balcony, prime bedroom with 3 pce ensuite and walk-in closet. Large 2nd bedroom, versatile office/den with window, spacious open living room with walk-out to oversized balcony with amazing view. Ensuite Laundry room and large storage area. Patio door and all windows have been replaced. Both washrooms have been recently updated. The large kitchen has plenty of counterspace and cupboards. This quiet beautifully renovated Condo Building features a heated outdoor pool, sauna, gym, party room with full kitchen, library and bike storage. The unique garage features daylight luminated parking with skylights and is conveniently accessed from the main floor lobby. It also has car wash bays with central vac. Enjoy the newly landscaped back courtyard and picnic area. Walk to GO Station, Ontario Raquet Club, Shops, Restaurants/Cafes, and scenic nature trails winding through Rattray Marsh & lakefront parkland. Major highways are close by and Public Bus Stop at your doorstep. (id:61852)
Royal LePage Meadowtowne Realty
1922 - 3888 Duke Of York Boulevard
Mississauga, Ontario
Discover the perfect blend of comfort and convenience in this beautifully updated 2+1 bedroom, 2 bathroom condo apartment in the heart of Mississauga, overlooking celebration square, open view, with new flooring throughout and freshly painted walls, this home exudes modern charm. The kitchen is a chef's delight, featuring elegant quartz countertops . The open-concept living and dining area is bathed in natural light, thanks to a large glass sliding door that leads to a private balcony ideal for enjoying your morning coffee. Both bedrooms are generously sized, boasting large windows and ample closet space. The versatile den offers endless possibilities, whether as a home office, study, or extra third bedroom. Maintenance fees is very reasonable offering ,hydro, gas, water, parking, literally every thing no headache to worry about bills. Located just steps away from Square One Shopping Centre, this condo is close to all the amenities you could need. Residents can enjoy top-notch facilities, including a bowling alley, movie theatre, indoor pool, sauna, exercise and aerobics rooms, virtual golf and hitting cages, billiards, a spacious circular party room, and plenty of visitor parking. Don't miss the opportunity to call this exceptional condo your new home! (id:61852)
Homelife/miracle Realty Ltd
15 Cosmo Road
Toronto, Ontario
Lovely Mid-century, detached, raised bungalow in the prestigious Thompson Orchard neighbourhood, positioned on a rare and exclusive cul-de-sac. This home showcases impressive stonework and masonry, curb appeal, and serene front views of trees and shrubbery. The property features a double driveway and a double garage. The main floor offers expansive principal rooms ideal for modern living. The Living Room includes a fireplace and large picture window, while the Dining Room comfortably accommodates family gatherings. The Kitchen blends style and function and was highlighted by its appearance on a TV program 'Devine Design'. Features include S/S Appliances and Quartz Counter tops. There are three generous Bedrooms on the main floor, along with a bright Sunroom that leads to a spacious deck and rear yard. A four-piece Bathroom completes this level. The Lower Level extends the living space with a large Recreation Room ideal for family enjoyment. There is also an oversized Laundry and Utility area, a two-piece Powder Room, and an adjacent room with an oversized tub and shower. This home offers outstanding access to local amenities, parks, and trails, with a Walk Score of 93 and a Bike Score of 74. The property is just minutes from two subway stations, Kingsway shopping, fine dining, and charming cafés. Home Inspection Report available. (id:61852)
Royal LePage Real Estate Services Ltd.
1202 - 225 Malta Avenue
Brampton, Ontario
Welcome to this beautifully appointed 1-bedroom plus spacious den condo- practically a 2 bedroom- at the highly sought- after stella condos, 225 Malta ave in Brampton. Modern comfort new 1 bedroom plus den condo featuring stunning 12th floor views, floor to ceiling windows, and laminate throughout. The seek kitchen boasts stainless steel appliances, granite countertop, and a stylish backsplash. This bright, open concept suite offers unobstructed views and a contemporary design perfect for AAA tenants. Seamlessly flowing into a sunlit living area with floor to ceiling windows and elegant laminate flooring throughout. The generous den with a door provides the perfect space for a home office or guest room, while the private balcony invites you to relax and enjoy scenic view- your peaceful retreat above the city. Additional highlights include in-suite laundry and dedicated locker for extra storage. Ideally located near shopping, dinning, parks, top-rated schools, and major highways, with easy access to public transit and the GO station, this condo offers an exceptional blend of style, comfort and convenience. Enjoy a spacious laundry room with washer and dryer, a private balcony, and access to a shared terrace. Steps from shopping, transit, and groceries, with quick access to HWY 401/407. Includes top- tier amenities like a gym and game room- modern city living made easy! - an outstanding opportunity not to be missed! (id:61852)
RE/MAX Gold Realty Inc.
101 - 4 Spice Way
Barrie, Ontario
This beautiful two-bedroom plus den condo overlooks the park and offers a smart, stylish layout ideal for first-time buyers, downsizers, or investors. The open-concept living space features contemporary finishes throughout, including a modern kitchen with stainless steel appliances, a breakfast island, and ample storage. The bright living area extends to a private balcony. Both bedrooms are well-sized and include generous closet space, while the oversized den can easily be utilized as a third bedroom, home office, or guest suite. This condo delivers exceptional value, style, and lifestyle appeal. Located in the highly sought-after Bistro 6 community, this culinary-inspired development offers outstanding amenities such as a community kitchen, spice library, fitness centre, yoga space, outdoor BBQ areas, and a playground. Thoughtfully designed common areas foster a true sense of community. Situated in Barrie's south end, the location is just minutes from the Barrie South GO Station, Highway 400, shopping, dining, schools, and parks-making commuting and daily errands effortless. (id:61852)
Exp Realty
37 Southwoods Crescent
Barrie, Ontario
Top 5 Reasons You Will Love This Condo: 1) Set in a sought-after South Barrie neighbourhood, this beautifully maintained condo townhouse reflects true pride of ownership and offers a welcoming place to call home 2) The inviting two-storey layout features a spacious main level living area, while the sun-filled upper level hosts two comfortable bedrooms and a well-appointed 4-piece bathroom 3) Unfinished basement providing exciting potential to grow, offering the opportunity to create additional living space and add a second bathroom to suit your needs 4) Step outside to a fully fenced backyard framed by tasteful landscaping and a mature tree, with a convenient side gate leading directly to the back entrance of the private single-car garage 5) Perfectly positioned near everyday amenities, schools, parks, and community centres, this home also offers quick access to Highway 400 and GO Train services, making commuting a breeze. 983 above grade sq.ft. plus an unfinished basement. (id:61852)
Faris Team Real Estate Brokerage
214 Huronia Road
Barrie, Ontario
Top 5 Reasons You Will Love This Home: 1) Step inside and immediately feel the care that's gone into this home, with thoughtful updates throughout, including new flooring on both the main and lower levels and a refreshed kitchen designed for gathering, featuring quartz countertops, a centre island, and stainless-steel appliances 2) Perfectly positioned for convenience, this home offers quick access to Highway 400 while keeping everyday essentials close at hand, with shopping, dining, and services just minutes away in the vibrant Mapleview area 3) The backyard feels like a private retreat, fully fenced and complete with a deck for summer barbeques, morning coffees, or quiet evenings outdoors, all with the added bonus of no rear neighbours 4) Finished lower level expanding your living space with a generous recreation room and a full bathroom, made even brighter by two large above-grade windows and the ease of inside entry access 5) Open-concept main level flowing effortlessly for both daily living and entertaining, while the primary bedroom offers a comfortable escape with direct access to a semi-ensuite. 1,176 above grade sq.ft. plus a finished lower level. *Please note some images have been virtually staged to show the potential of the home. (id:61852)
Faris Team Real Estate Brokerage
12 Moon Crescent
Oro-Medonte, Ontario
Top 5 Reasons You Will Love This Home: 1) Exceptional entry point into homeownership, this solid and well-cared-for family home is nestled in a warm, welcoming, and family-friendly Moonstone neighbourhood, perfect for putting down roots and growing into 2) Set on a generous, nearly half-acre lot, the property offers a fantastic outdoor setting complete with a deck and expansive greenspace, ideal for kids at play, gardening enthusiasts, pets, or future outdoor entertaining 3) Discover the practical and inviting layout featuring two comfortable bedrooms and two full bathrooms, along with a bright, spacious kitchen with a dedicated dining area and walkout to the deck, while the cozy living room is anchored by a charming wood-burning fireplace, creating the perfect spot to unwind 4) Brimming with potential, the unfinished basement is already framed and ready for your personal touch, whether you envision a recreation room, an additional living space, a home office, or a hobby area 5) Additional highlights include a heated double-car garage, a brand new furnace and air conditioner, an updated roof, facia, sofit and eavestroughs completed in 2022, and ideally located within walking distance to local schools and parks, and convenient access to Highways 400 and 12, making commuting a breeze. 1,505 sq.ft. plus an unfinished basement. (id:61852)
Faris Team Real Estate Brokerage
123 - 60 Mulligan Lane
Wasaga Beach, Ontario
MOTIVATED SELLER!!! ~ OVER $30,000 in renos, best views of Marlwood Golf Course, and STORAGE LOCKER! ~ Located within the traffic-calmed community of Marlwood Estates, this 2 bedroom, 2 full bathroom ground floor condo is ready for you to call it home, or maybe a home away from home. The recently updated kitchen with refaced cabinets, quartz waterfall countertop, and quartz backsplash also includes new pot lights, pendant lighting, and NEW light switches and receptacles. If you like to entertain, you'll appreciate the open concept floor plan (POPCORN removed from living/dining room area!) with a walk-out to the large terrace with green space views in every direction. Can't stand propane BBQs? No problem. A direct hook-up to gas is ready to go. A walking path around the complex is easily accessed just steps from your near-corner terrace with PRIVATE views overlooking green space.The primary bedroom can accommodate a king size bed and is one of few units in the complex with a walk-in closet and window in the ensuite bathroom. Speaking of bathrooms, both have been given a modern facelift with new tub, shower, vanities, tiling, and faucets. Add FRESH paint, NEW zebra blinds and pot lights throughout, NEW DOORS with modern hardware, and a recently serviced furnace/AC unit, and you have a turnkey dream condo that's waiting for you to move in. By the way, a STORAGE LOCKER (4' 6" wide x 4' 4" deep) is INCLUDED. No more worrying about limited storage space for your golf clubs, skis, and other bulky items. No-hassle condo living wouldn't be complete without your TWO (2) deeded parking spaces and the peace of mind of an exceptionally WELL-FUNDED reserve and reliable property managers who keep the buildings and grounds looking as sharp as they do. Book your showing today and see for yourself how condo life at Marlwood Condos just might be the lifestyle move you've been waiting for. (id:61852)
Right At Home Realty
1710 - 39 Mary Street
Barrie, Ontario
WATERFRONT VIEWS and Luxury Living at brand-new Debut Condos! Where spectacular city and water views meet unparalleled modern luxury. This stunning unit offers an elevated lifestyle in the heart of the action. Step inside this open-concept home and discover a space designed for sophisticated living. The gourmet kitchen is a chef's dream, featuring sleek granite countertops and a full suite of stainless-steel appliances. Quality vinyl flooring flows throughout the main living areas, creating a seamless and stylish feel, while the bathrooms are finished with elegant, contemporary tile. Life at Debut extends far beyond your front door. This building redefines amenity-rich living (as per brochure) with exclusive access to 24-Hour Concierge & Parcel Storage: Enjoy peace of mind and ultimate convenience. Lobby Lounge: A beautifully designed space perfect for socializing with neighbours and friends. 7th Floor Terrace: Host unforgettable gatherings with a BBQ area, fire pit, and a breathtaking infinity plunge pool. State-of-the-Art Fitness Center: Stay active without ever leaving home. Business & Dining Facilities: Utilize the professional boardroom or host private dinners in the elegant indoor and outdoor dining rooms. Your new home is perfectly positioned to enjoy the best of Barrie. Walk to an array of vibrant bars, charming restaurants, and unique shops. Spend your days relaxing on the sandy beaches of Lake Simcoe, exploring the marina, or jogging along the scenic 7-mile lakeside trail. Commuting is a breeze with the GO station just a short stroll away. This is more than just a condo; it's a lifestyle. Experience the pinnacle of city living with everything you need right at your fingertips. (id:61852)
RE/MAX Crosstown Realty Inc.
32 - 1363 Neilson Road
Toronto, Ontario
Welcome to an exceptional opportunity for first-time buyers or investors. This well-situated unit is surrounded by shopping centres, schools, hospitals, public transit, and quick access to major highways. Offering two spacious bedrooms plus a large den, the layout provides excellent flexibility for modern living.The upgraded kitchen features stainless steel appliances, granite countertops, ample pantry storage, and upgraded cabinetry, complemented by enhanced baseboards throughout. The home is further elevated with modern LED lighting, stylish zebra blinds, and a tankless water heater for added efficiency. Step outside to a private front patio, ideal for relaxing or gardening, complete with a natural gas BBQ connection. Included are one parking space and a large locker, along with low maintenance fees in a well-managed complex. The highly walkable community offers a community center and expansive park directly behind, featuring sports fields and recreational amenities. Grocery stores, restaurants, a gym, schools, and medical offices are all nearby, with TTC access at your doorstep and Highway 401 just minutes away. A rare blend of comfort, convenience, and value in a truly connected neighborhood. (id:61852)
Zown Realty Inc.
9 Maria Street
Springwater, Ontario
THE MOST AFFORDABLE DETACHED HOME IN SPRINGWATER!!! Welcome To 9 Maria Street, Elmvale -A Charming Century Home Built In 1890, Offering A Unique Blend Of Historic Character & Modern Functionality. This 2+1 Bedroom, Two-Bath Residence Features 1,973 Sq. Ft. Of Above-Grade Living Space With A Full Family & Dining Room, Providing A Spacious & Flexible Layout Suited To A Variety Of Lifestyles. The Home Also Includes A Legal-Height, Partially Finished Basement Spanning 1,167 Sq. Ft., Offering Ample Room For Storage, Or Future Living Space. Original Details Add Warmth & Personality, While Recent Updates Such As A New Furnace (2025) & Roof (2021) Deliver Comfort, Efficiency, & Long-Term Peace Of Mind. Ideally Located Just Steps From The Elmvale Arena, Queen Street, Local Parks, Foodland, Elmvale District High School, & Community Landmarks Such As The Elmvale Springwater Artisan Well, Annual Fall Fair & Maple Syrup Festival, This Property Combines Small-Town Charm With Everyday Convenience. Don't Miss This Rare Opportunity To Own A Piece Of Elmvale's History With Room To Grow And Make It Your Own. (id:61852)
RE/MAX Hallmark Chay Realty
42 Alaskan Heights
Barrie, Ontario
MODERN 2-STOREY HOME WITH 2,600+ SQ FT, AMPLE PARKING & A PRIVATE FENCED BACKYARD! Homes like 42 Alaskan Heights do not come along often, especially ones that offer this much space, style and everyday ease in Barrie's highly desirable Holly neighbourhood, making this one a must-lease for any family wanting room to live big without sacrificing location. This modern 2-storey delivers 2,602 square feet above grade, with high ceilings, an airy open-concept living space, and easy-care flooring on the main level, keeping life feeling effortless from morning to night. A double-wide driveway and double-car garage with an inside entry set the stage for smooth arrivals, while the kitchen steals the show with stainless steel appliances, a generous island with a breakfast bar, an eat-in area, and durable ceramic tile floors perfect for everything from weekday chaos to slow Sunday mornings. Main-floor laundry with direct garage access keeps the flow practical, and upstairs feels like a true retreat with a bright, spacious primary bedroom featuring a walk-in closet, a 5-piece ensuite with dual vanities and a walk-in shower, plus a private balcony for a quiet breath of fresh air. Three additional bedrooms share a 4-piece main bath and plush carpet underfoot, creating warm, comfortable spaces for kids, guests or work-from-home life. The partially finished basement with a 3-piece bathroom adds even more flexibility, while the fully fenced backyard offers privacy and a relaxed outdoor setting ready for playtime, evening unwinding and summer get-togethers. This entire home for lease checks every box for space, lifestyle, and location, and opportunities like this in Holly rarely last long. (id:61852)
RE/MAX Hallmark Peggy Hill Group Realty
69 George Avenue
Wasaga Beach, Ontario
Location & lot size are what set this property apart from others. 69 George Ave is just steps from Georgian Bay, minutes from Collingwood or Wasaga Beach. Set on a private 0.87-acre lot with your own treed forest, trails, flat green space, gardens & plenty of paved parking for vehicles, trailers, equipment & more!!! This 3-bedroom, 2-bath raised bungalow has an open-concept main floor with large bright windows throughout, laminate floors, freshly painted & updated lighting. The kitchen features a gas stove, ample cabinetry, excellent storage, a peninsula & overlooks the beautiful backyard. The large living & separate dining area has a walk-out to an oversized back deck, great for morning coffee. The primary bedroom offers a double closet, semi-ensuite & its own private balcony, while two additional bedrooms also feature double closets & natural light. The main floor is finished with a 4-piece bathroom. You will be pleased with the over size of each room in this home. The finished basement includes a separate entrance to the garage, a rec room with a gas fireplace & above-grade windows, a 3-piece bathroom, an office area with tile flooring, a laundry room & more storage. The large backyard is built for relaxation & entertaining with a firepit area, gardens, mature trees, a large paved patio area, a large shed, under-deck storage & potential for a pool or basketball court. A 25x30 two-car garage double deep depth perfect for workshop or extra car parking & a driveway with space for 10 or more vehicles mean there's parking for family, friends & even your boat or RV. This well-maintained home combines practical living with incredible outdoor space in a sought-after location, making it a fantastic opportunity to enjoy everything Wasaga Beach has to offer. Just minutes from Collingwood, the beach, local trails, shopping & a short walk to Georgian Bay, your dream home awaits. Roof(2021), New Doors on Shed(2024), Deck Boards(2024). Sealed Driveway(2025). (id:61852)
Royal LePage Real Estate Associates
318 - 543 Timothy Street
Newmarket, Ontario
Welcome to Unit 318 at 543 Timothy Street - a rare top-floor loft offering style, space, and privacy in one of the area's most desirable boutique buildings. This bright and airy residence features soaring ceilings, expansive windows, and an open-concept layout designed for modern living. The sleek kitchen flows seamlessly into the living and dining area, making it perfect for entertaining or relaxing at home. Enjoy the tranquility of a top-floor setting with no neighbours above, generous natural light throughout the day, and contemporary finishes that give the space a sophisticated urban feel. Ideally located close to Main St and the Riverwalk Commons with Top shelf bars, restaurants, parks and transit, this loft delivers the perfect blend of convenience and lifestyle. Within a one minute walk to the farmers market and concerts in the Riverwalk. Upgraded black interior windows with 2 parking spots one underground and one surface. On the maintenance fee it includes heat, hydro, water, sewage, cable including crave and internet. If you look at the individual costs of those items you will find value. New windows were installed last year and $250 of the maintenance fee is to pay back the loan. Amenities included are Gym, Huge top floor patio with Two BBQ, Theatre room, Games room, Board Meeting Room, Large party room with a professional Kitchen. This is a Prime downtown location (id:61852)
Main Street Realty Ltd.
728 Hastings Avenue
Innisfil, Ontario
Top 5 Reasons You Will Love This Home: 1) Nestled on a beautifully mature, tree-lined lot, this charming property delivers both nature and convenience, just minutes from Innisfil Beach Park, Lake Simcoe, local amenities, and lakeside leisure 2) Enjoy the benefits of a fully serviced property, complete with reliable municipal water, sewer, and utilities, making maintenance effortless and worry-free 3) A solid opportunity for investors, this home comes with established tenants already in place, providing a seamless transition into rental income from day one 4) Offering affordability without compromise, this welcoming home is a fantastic entry point into the market, with the added bonus of vacant possession available upon closing 5) Delivering nearly 750 square feet of total living space, this home is filled with future potential to personalize, expand, or simply enjoy as-is. 728 fin.sq.ft. (id:61852)
Faris Team Real Estate Brokerage
19 Troyer Court
Vaughan, Ontario
Welcome to 19 Troyer Crt. Comfortable family home on a private court in a much desired area of Thornhill, walking distance to place of worship. This beautiful home has a stone interlock driveway which wraps around to the backyard and form a large patio, ideal for entertaining. Tasteful upgraded finishes, which includes marble floors, backsplash upgraded, trim throughout. Upstairs 3-piece washroom equipped with heated floors. Spacious Primary bedroom with 3-piece en-suite. Finished basement. Optional: furnished or unfurnished. Minor renovations schedule to be completed by the end of the months. (id:61852)
Royal LePage Your Community Realty
Lower - 48 Linacre Drive
Richmond Hill, Ontario
Breathtaking, Beautiful, Bright And Spacious 2 Bedrooms Upgraded Apartment In High Demand Area Of Richmond Hill, High Ceiling, Big Windows With California Shutters, Pot Lights Throughout, Walk Up To The Fenced Backyard, Hardwood Flooring, Custom Made Kitchen With A Huge Pantry, Ensuite Laundry, Renovated Washroom, Huge Storage, Private Walk Up Entrance, Close To Shops, Parks, Schools, Public Transport. (id:61852)
Housesigma Inc.
873 Playter Crescent
Newmarket, Ontario
Attention first time home buyers or investors, this is a gem of a find! A fabulous end-unit townhouse in an incredible location at a great entry price point. This 1,242 sqft 3 bedroom home is clean and move -in ready. This functional floor plan allows for room for a proper dining and living area on the main floor as well as an eat-kitchen. On the upper level the primary bedroom is a great size and features a 4pc ensuite. The two additional bedrooms on the 2nd level are also a great size for this type of entry level home. The basement is unfinished and awaits your final touches, allowing you the flexibility to design the space for what suits you best gives you the opportunity to increase the value of your new investment. Just steps away to transit, shops, restaurant, schools and the highly anticipated Mulock Park; an iconic 4 season community gathering space, scheduled to open in 2026. (id:61852)
Main Street Realty Ltd.
11 Centre Street
Essa, Ontario
*Charming Family Home* From the moment you arrive, this cozy 3 bedroom + 2 bathroom home feels like the kind of place where memories are made. Warm hardwood floors & ceramic tile run throughout, giving the home a timeless charm that's both inviting & practical for everyday family living.The main floor offers a thoughtful layout with a comfortable living room, dining space perfect for family meals, an eat-in kitchen, a main-floor bedroom, a full bathroom, plus a convenient laundry room with an additional 2-piece bathroom. Walk out from the laundry room to the large, mature, fully fenced 66' x 125' backyard; truly an ideal space for kids to play, pets to roam, or summer evenings spent outdoors. Upstairs, you'll find two nicely sized bedrooms along with a versatile bonus area that works beautifully as a home office, reading nook, or kids' play space. You will also find a walkable crawlspace providing easy access to utilities while offering valuable extra storage, a rare bonus in a home of this style in this area. Set within walking distance to schools, just a 1-minute drive to everyday amenities, plus only 15 minutes to Hwy 400, this property blends comfort, convenience & a true sense of home. (id:61852)
Homelife Emerald Realty Ltd.
310 Chambers Crescent
Newmarket, Ontario
Welcome to 310 Chambers Crescent, a truly exceptional 3+1 bedroom bungalow in the heart of Newmarket. This home offers a spacious living and dining area with beautiful hardwood flooring throughout, attributing to its warm and inviting atmosphere. The chef-inspired kitchen features sleek granite countertops, high-end appliances, and a walkout to a large deck perfect for outdoor dining and relaxation. The comfortable primary bedroom is complemented with a luxurious spa-like ensuite, including a jacuzzi tub for ultimate relaxation. The spacious walk-out basement seamlessly flows into a huge, pie-shaped private backyard, offering serene views of the surrounding green space. Whether you're looking to entertain guests or simply enjoy a quiet evening, this backyard oasis is sure to impress. The home effortlessly combines modern upgrades with the natural beauty of its outdoor surroundings, offering the best of indoor and outdoor living. Don't miss out on this incredible opportunity to own a property where convenience, style, and nature come together. (id:61852)
Century 21 Heritage Group Ltd.
122w - 8 Cedarland Drive
Markham, Ontario
One year new luxury condo townhouse, one of a kind, 1908 square feet, spacious and elegant, upgraded finishes, high end Miele appliances (fridge, gas stove, dishwasher, range hood), Hansegrohe faucets and shower system, every detail and quality demonstrate higher standards of better living, this beautiful townhome features rooftop terrace, master bedroom terrace, 2nd floor terrace, main floor private patio, 2nd floor laundry and huge storage, 2 parking lots and 1 locker. Smooth ceiling throughout, 10' ceiling on main floor, 9' on 2nd floor, 8.5' on 3rd floor, LED chandelier and pot lights. Facing park, enjoy your private patio and rooftop terrace and 2nd floor terrace, plenty of out door space, 24 hours concierge, ground floor indoor pick up & drop-off provide great convenience, many visitor parking spots, secure encrypted key fob for entry, live surveillance around building monitored by security, hard wired smoke alarm and fire alarm, heat detector. Individually controlled heating and cooling provide comfort control, thermal insulated energy efficient double-glazed windows, too many to list. (id:61852)
Real One Realty Inc.
807 - 99 Eagle Rock Way
Vaughan, Ontario
Video@MLSHi-Demanding Area - Major Mac/Dufferin in MapleSimple FurnitureDen with Pantry, Shelves and CabinetLarge Living/Dining Room with ample natural light South Exposure W/O Balcony1 ParkingBuilding Features 24-Hr Concierge, Gym, BBQ Area & Party RoomSchools: Michael Cranny Elementary School -> Stephen Lewis Secondary School (id:61852)
Aimhome Realty Inc.
8 Victor Drive
Whitchurch-Stouffville, Ontario
Welcome to 8 Victor Drive. Just a short walk from Musselman's Lake, this property stands out for its exceptional garage and storage capabilities rarely found in a lakeside community. The home features a built-in 38' x 19' heated garage, PLUS a 25' x 21' detached heated and insulated workshop-style garage with 10' ceilings, 8' door height and 60-amp 240V service-ideal for vehicle storage, mechanical projects, or serious hobby use. Complementing this is a 10' x 24' storage shed equipped with 50-amp 240V power and a powered garage door, providing additional secure space for equipment, tools, and seasonal storage. Inside, the home offers a bright open-concept living room and kitchen, three bedrooms, cozy office/den with built-in cabinetry and a dedicated work surface perfectly suited for working from home, studying, or crafting and a functional lower level providing flexible space for storage or everyday use. Outdoors, the spacious backyard is designed for entertaining, featuring a zero maintenance composite deck (2023), hot tub (2023), and dedicated firepit area. Additional updates include a paved main driveway (2022), updated septic system (2020), detached garage (2013), and storage shed (2021), tankless water heater (2025). The property is equipped with a manual generator panel for added peace of mind, set in a highly desirable location with outstanding commuter convenience. (id:61852)
Royal LePage Your Community Realty
699 Baker Hill Boulevard
Whitchurch-Stouffville, Ontario
Absolutely gorgeous 4-bedroom, 4-bathroom detached home ideally located near Downtown Stouffville.$$$ spent on upgrades featuring a modern open-concept kitchen with quartz countertops, hardwood flooring throughout main and second floors, and 9-ft ceilings on the main level.Elegant oak staircase with iron pickets adds timeless charm. Crown molding on the main floor. Enjoy professionally finished front & backyard interlock (2020) and backyard deck (2020).The spacious primary bedroom offers a luxurious 5-piece ensuite and walk-in closet.From the second floor bedroom, Clear, unobstructed view with golf course scenery - a rare find! Fully fenced back yard. (id:61852)
Bay Street Group Inc.
29 Conchita Street
Georgina, Ontario
A brand new Legal apartment and spacious 2-bedroom walk-out apartment is available in the highly desirable area of Simcoe Landing, Keswick South. This apartment features large living and dining areas that face the backyard and kitchen, allowing plenty of sunlight through the oversized windows. The kitchen is equipped with brand-new stainless steel appliances, including a stove, fridge, dishwasher, and microwave, as well as an ensuite washer and dryer. This community is conveniently located near a public school, park, community center,Highway 404, bus stops, and various amenities. The tenant pays $150 per month as a fixed amount for utilities (Water, Hydro, and Natural Gas). Two parking spots on the driveway are included in the rent. Don't miss out on this property! (id:61852)
Royal LePage Signature Realty
23 Morrow Drive
New Tecumseth, Ontario
A beautiful spacious family home, in a prime location only 3 minutes drive to Alliston Union Public School and St Paul's Catholic School. The house resides next to the Stevenson Memorial Hospital, only a stone's throw away. This recently renovated house benefits from a brand new open plan kitchen, leading into a newly extended decking, overlooking a beautiful green and private space. Leading through the kitchen and boasting its own entrance via the backyard, the basement is fitted with brand new cabinetry and walk-out. With potential to become it's own in-law suite, offering a great opportunity for extra income. Accessed through the double-door walk-out or the deck above via the kitchen, is the perfect break for a long day with the private garden, benefiting from its own path dividing further from the neighbours. The property is located in a tranquil, friendly and safe cul-de-sac, perfect for kids. Recent upgrades include: Furnace and Air Conditioning (2025)Quartz kitchen counters (2024)New Appliances (2024)New Oven (2025Extended deck (2024)Basement: Vinyl flooring, kitchen, pot lights, Den (@024) (id:61852)
RE/MAX Ultimate Realty Inc.
33 Glengarry Avenue
Toronto, Ontario
Welcome to 33 Glengarry Avenue, nestled in the exceptional enclave of Lawrence Park North.Located on a peaceful street with no direct traffic from Avenue Road or Yonge Street. Walk to excellent schools (John Wanless JS, Blessed Sacrament CS, Lawrence Park CI), TTC Subway, Woburn Park, Pusateri's, City Market, Metro and all the restaurants and shops that Yonge Street has to offer. This sun-filled, 3 bedroom move-in ready semi boasts an expansive open concept living and dining space with a large solarium window. The bright kitchen opens to a gorgeous family room featuring slanted ceiling with beams and great height, a cozy gas fireplace, a wall of glass overlooking the south facing landscaped rear garden and a walk out with a charming screened in porch. The second level features three roomy bedrooms, a storage/linen cabinet and a 3 piece bathroom with large walk-in shower. Upgraded beautifully with new floors throughout, fresh paint and modern lighting. The lower level features a large open space with tool bench, additional fridge, freezers, laundry with double sink and a two piece bathroom. The lower is ready for your finishing touches or use as is for recreation or storage. The covered front porch is perfect for morning coffee and the rear garden will delight with it's foliage, flowers and garden shed. A dreamy home in a most coveted location! (id:61852)
Forest Hill Real Estate Inc.
Upper Level - 54 Vaughan Road
Toronto, Ontario
Welcome to 54 Vaughan Road, a newly renovated commercial-residential property that perfectly captures the energy and convenience of city living. Just minutes from downtown, this vibrant location puts you close to the best amenities, shops, and everyday essentials, with transit only steps away for an easy, car-free commute. Thoughtfully updated with modern finishes, ensuite laundry, this property offers comfort without compromise and is ideal for a single professional or anyone who wants to live connected, convenient, and right in the heart of it all. (id:61852)
RE/MAX Premier The Op Team
1217 Ironbridge Road
Oakville, Ontario
Welcome to an exceptional luxury residence in the prestigious Glen Abbey community, offering approximately 5,500+ sq. ft. of refined living space as per builder's plans. Thoughtfully designed for both comfort and sophistication, this stunning home features 4+1 bedrooms and 6 bathrooms, with every bedroom enjoying its own private ensuite. Rich hardwood flooring flows throughout the home-no carpet-enhancing its timeless elegance. The main level is an entertainer's dream, highlighted by a grand foyer, formal living room, elegant dining area, and powder room. The inviting family room showcases coffered ceilings and a gas fireplace, seamlessly connecting to one of the largest gourmet kitchens in the neighbourhood. The chef-inspired kitchen is equipped with premium appliances, built-in cabinetry, a statement centre island, quartz countertops, custom cabinetry, and a striking quartz backsplash. A sun-filled breakfast area opens to a beautifully landscaped, fully fenced backyard, perfect for indoor-outdoor living. Upstairs, the lavish primary retreat features a double-door entry, walk-in closet, and a spa-inspired 5-piece ensuite complete with a glass shower and luxurious soaker tub. The professionally finished basement extends the living space with an additional bedroom, Jacuzzi, expansive recreation area, and a games room with a snooker table-ideal for entertaining and family enjoyment. Ideally located minutes from top-rated schools, major highways, Oakville Trafalgar Memorial Hospital, Glen Abbey Community Centre, library, shopping, parks, downtown Oakville, and the lake, this residence offers unparalleled convenience in one of Oakville's most sought-after neighbourhoods. A rare opportunity to own a move-in-ready luxury home in an elite setting experience elevated living at its finest. (id:61852)
Save Max Real Estate Inc.
228 C Cindy Lane W
Essa, Ontario
Turn Key FREEHOLD Townhouse. This home is ready to move in and enjoy. Recently Renovated, newer fridge, stove, B/I dishwasher, washer and dryer. New Plumbing/23, Electrical Panel Nov/23, Furnace 23, Water heater owned Oct 23. A/C 2024. Portlights, newer bathroom, 2 parking spots on the left side of the building, but can park up to 3 cars. New fence on one side of the yard. This home is in a quiet well established area in Essa with great neighbors. Located in a mature neighborhood of Angus, not far from the 5th line of Essa. It offers convenient commuting distance to Barrie, Alliston, Wasaga Beach, and more. Nothing to do but move in and call it home. One year home inspection is available. Lowest priced home in the area. Great time to get into the market. Motivated Seller.... (id:61852)
Home Choice Realty Inc.
311 - 1450 Main Street E
Milton, Ontario
Very Well Kept Immaculate 1065 Sq Ft Ashbury Model With Large Open Balcony. 2 Bedroom-2 Bath Room! Suite Locker is Located Right Behind The Parking Space! Huge Primary Bedroom With His & Hers Sinks. Large Walk-In Shower With A Large Double Closet! Beautiful Glass Kitchen Back Splash-Granite Counter Tops, Breakfast Bar and Eating Area! Bright Spacious Suite in a Quiet Low Rise Building! Nice Laminate Flooring Along with Ceramics! Great Location with Easy Access to the 401-Shops-The Mall-The Go! Quiet Complex! South Facing and Bright Balcony Overlooking Quiet Residential Neighbourhood! Ensuite Laundry. No Disappointments! The Suite Will be Painted and New Carpets Professionally Installed Prior to Possession! Pictures Are Not Current! (id:61852)
RE/MAX All-Stars Realty Inc.
2004 - 2920 Highway 7
Vaughan, Ontario
Welcome to this new 2-bedroom, 2 bathroom suite with one underground parking spot! This unit has a thoughtfully functional layout equipped with many upgrades such as a large one-piece backsplash, cabinetry under-lighting, blinds on all windows and a covered balcony on the 20th floor. Each room throughout has a large window with non-obstructed views of the city and each bedroom has its own generously sized closet. The prime location of the tower allows you to access all major amenities being steps away from the TTC subway (Vaughan Metropolitan Center), minutes from York University, the hospital, major highways and all public transit. Building amenities include a pool, gym, multiple party rooms, 24-hour concierge and much more. Be the next to call this beautiful open-concept corner unit yours! (id:61852)
Century 21 Red Star Realty Inc.
2 - 1 Leggott Avenue
Barrie, Ontario
Stunning 3-Bed, 4-Bath Freehold Townhouse Built by Mason Homes in 2018, Showcasing Premium Upgrades, Modern Finishes, and an Exceptional Layout Filled with Natural Light. Offering Approximately 2,500 Sq.Ft of Total Living Space (1,975 Sq.Ft Finished + 525 Sq.Ft Unfinished Basement) The Bright, Open-Concept Main Floor Features with Polished Porcelain Tile, Upgraded Cabinets, High-End Stainless Steel Appliances, Gas Range, Granite Countertops, and a Large Pantry. Enjoy Seamless Indoor-Outdoor Living with a Walkout to a Spacious Private Terrace-Perfect for Entertaining or Relaxing. The Ground Floor Bedroom with Ensuite is Ideal for Guests or a Home Office and Parking for 2 Vehicles Add Convenience and Comfort. Located in a Quiet, Family-Friendly Community with a Playground & Visitor Parking, Just Minutes to Hwy 400, GO Station, Costco, Schools, Parks & Beaches. (id:61852)
RE/MAX Yc Realty
907 - 693 Davis Drive
Newmarket, Ontario
Welcome to urban convenience and comfortable living in the heart of Newmarket! This spacious one-bedroom condo offers an ideal location for professionals, commuters, and anyone who loves easy access to everything this Town has to offer. Property Highlights: Pot Lights installed for extra lighting. Privacy blinds in living and bedroom for extra privacy! One bedroom with plenty of natural light and a functional layout, Modern kitchen with ample cabinetry and counter space, Open-concept living/dining area - perfect for relaxing or entertaining. Parking included - secure and convenient, Private locker - extra storage space for seasonal items, gear, or supplies Prime Location on Davis Drive Situated directly across from the hospital, this condo is perfect for healthcare professionals or anyone who wants minimal commute time. Step outside your door and experience: Major transit access right nearby - GO Transit, buses, and local routesShopping & services at your doorstep - everything from grocery stores to boutiquesRestaurants, cafés, and entertainment - enjoy a vibrant community atmosphereAll the best of Newmarket's main shops and amenities within walking distanceWhether you're new to the area or familiar with all that Davis Drive has to offer, this condo provides unbeatable convenience without compromising on comfort. (id:61852)
Royal LePage Your Community Realty
915 Lansdowne Ave, 2nd Floor Avenue
Toronto, Ontario
Bright 3 Bedrooms Unit On 2nd Floor is Located at Dupont St & Lansdowne Ave Toronto. Separate Entrance With Shared Yard. Ensuite Laundry With Full Size Washer/Dryer. 3 Bedrooms, 1 Bathroom & 1 Kitchen. The Rent Includes Gas , Water & 1 Parking. Extra 1 Parking is $150/Month. Step To Restaurants, Grocery, Shopping, Walking Distance To Ttc, Subway, Parks And More. (id:61852)
Highland Realty
2 - 1 Leggott Avenue
Barrie, Ontario
Stunning 3-Bed, 4-Bath Freehold Townhouse Built by Mason Homes in 2018, Showcasing Premium Upgrades, Modern Finishes, and an Exceptional Layout Filled with Natural Light. Offering Approximately 2,500 Sq.Ft of Total Living Space (1,975 Sq.Ft Finished + 525 Sq.Ft Unfinished Basement) The Bright, Open-Concept Main Floor Features a Chef's Kitchen with Polished Porcelain Tile, Upgraded Cabinets, High-End Stainless Steel Appliances, Gas Range, Granite Countertops, and a Large Pantry. Enjoy Seamless Indoor-Outdoor Living with a Walkout to a Spacious Private Terrace-Perfect for Entertaining or Relaxing. The Ground Floor Bedroom with Ensuite is Ideal for Guests or a Home Office. Smart Home Features(Google Nest, Google Door bell, Entrance door fingerprint and keypad handle), No Carpet Throughout, and Parking for 2 Vehicles Add Convenience and Comfort. Located in a Quiet, Family-Friendly Community with a Playground & Visitor Parking, Just Minutes to Hwy 400, GO Station, Costco, Schools, Parks & Beaches. Great opportunity for first-time buyers to step into homeownership with confidence. (id:61852)
RE/MAX Yc Realty
609 - 705 Davis Drive
Newmarket, Ontario
Welcome to 705 Davis Drive, Unit 609 - a bright, modern 1-bedroom suite in Newmarket's newest mid-rise condominium. This brand-new unit offers approximately 630 sq. ft. of well-designed living space, featuring a south-facing exposure that fills the home with natural light throughout the day. Enjoy a contemporary open-concept layout, brand-new stainless steel appliances, in-suite laundry, and a private 6th-floor view. Includes 1 underground parking space and a locker for added convenience. Be among the first to live in this thoughtfully designed building with upcoming amenities including a fitness centre, rooftop terrace with BBQ area, party room, lounge, pet wash station, and visitor parking. Located in one of Newmarket's most convenient corridors-just minutes from the GO Station, Highway 404, Upper Canada Mall, Costco, Main Street, parks, restaurants, and everyday essentials. Perfect for a single professional or couple seeking a clean, modern home in a growing and transit-friendly neighbourhood. Available immediately. (id:61852)
Century 21 Percy Fulton Ltd.
36 Shieldmark Crescent
Markham, Ontario
Welcome to 36 Shieldmark Crescent, a beautifully updated 3+1 bedroom, 3-bath home nestled on a quiet, tree-lined crescent in one of Thornhill's most desirable neighbourhoods. Step inside and experience designer finishes throughout: matte-finished hardwood floors, smooth ceilings with pot lights, custom trim and crown mouldings, and Hunter Douglas window coverings that elevate every space. The updated eat-in kitchen boasts granite countertops and flows seamlessly into bright, open-concept living and dining areas-perfect for entertaining. The serene primary suite offers a private retreat with a walk-in closet, custom built-ins, and a spa-like ensuite. Downstairs, the fully finished lower level features a separate entrance, a cozy family room with a custom wall unit and gas fireplace, and versatile space ideal for an in-law suite, home office, or future rental opportunity. Outside, perennial gardens frame the home, creating a tranquil four-season setting. The backyard is a private oasis-lush, serene, and designed for relaxation. The garage is also wired for EV charging. Location is everything: Minutes to Highway 407, world-class dining, The Thornhill Club, community centres, Uplands Golf & Ski Club, ravines, walking trails, and parks. Enjoy endless recreation and the convenience of the future TTC subway station at Yonge & Royal Orchard-all just minutes away. Here, neighbours become lifelong friends. This is more than a home - it is a lifestyle where every detail is designed for comfort and connection. Move in and make it yours. (id:61852)
Sotheby's International Realty Canada
995 Chapman Street
Innisfil, Ontario
WELCOME TO LAKESIDE LIVING. This stunning home is nestled in the quiet enclave of Belle Ewart. Cooks Bay a mere minutes from your front door. Beaches, an awesome sandbar, ice fishing, sledding. All a part of your new life***The main floor offers a stunning living room with a18-foot ceiling, tons of windows bathing the room in light. And gas fireplace. Huge kitchen with gas cooktop, double oven, granite counters and storage galore. The large breakfast/dining area overlooks both the kitchen and living room providing a complete open concept family and entertainment space. Walk out directly to a large deck and hot tub. Almost complete privacy. Main floor also has a home office with its own walk out to the deck. That's right. Need a quick refresh away from the office. Step right outside. A large laundry room provides tons of closet space; direct walk out to the side yard; and another direct walk out to the 2-car garage***Upstairs provides a spacious primary bedroom with extra large walk in closet and a private spa-like ensuite - soaker tub, glass shower, double sinks. Two additional and well sized bedrooms complete the main living space***The stunning finished basement is its own oasis/escape. Main rec room space provides built in speaker system and seating area all to be enjoyed in front of a custom built TV area with electric fireplace. Off to the side is another spacious rec room area with small kitchenette area. Offers home gym or more rec room space opportunity. Pool table, ping pong table, Texas Hold-em table. You complete the gaming room you would like. A 4th bedroom offers additional family or guest space or is ideal for a home gym or home office flexibility (just in case you want the one upstairs to be more like a little den/book nook!!)***And back to the private yard. Open, spacious. Large shed off in one corner. Hot tub. Family BBQs are for sure some fun times waiting.**Sold price reflects Co-Operative Realtor fee reduction** (id:61852)
Keller Williams Referred Urban Realty
RE/MAX Hallmark York Group Realty Ltd.
27 Mccabe Lane
New Tecumseth, Ontario
Welcome to this meticulously maintained 3-bedroom, approx. 1,680 sq. ft. link home, offering a perfect blend of comfort, style, and versatility. The main floor features rich hardwood flooring, an inviting layout, and a beautifully upgraded kitchen complete with modern finishes, ample storage, and a convenient central-vac kickplate. The fully finished basement is designed for multi-generational living or income potential, featuring a kitchenette, full bathroom, laundry hookup, large linear gas fireplace, and a private separate entrance .Step outside to an incredible backyard retreat-perfect for year-round enjoyment. A large deck flows into a stunning 12' x 12' solarium with fire table, creating an impressive space for relaxing or entertaining. Additional highlights include: Generator hookup to the home, EV-charger plug installed, Central vacuum system, Walkout from dining/kitchen area to deck. This home truly checks all the boxes-upgraded, functional, and move-in ready. Don't miss this unique opportunity! (id:61852)
Royal LePage Your Community Realty
525 - 9000 Jane Street
Vaughan, Ontario
Welcome To Charisma Condos By Greenpark-A Modern, Stylish Community In The Heart Of Vaughan At Jane & Rutherford, Steps From Vaughan Mills. This Beautiful 1-Bed, 2-Bath Suite Offers 615 Sq. Ft. Of Contemporary Living Space Plus A 50 Sq. Ft. Private Balcony. Featuring Floor-To-Ceiling Windows, An Open-Concept Layout, Smooth Ceilings, And A Sleek Kitchen With Quartz Counters, Centre Island, Ceramic Backsplash, And Full-Size Stainless Steel Kitchenaid Appliances. Enjoy Resort-Inspired Amenities Including A State-Of-The-Art Gym, Yoga Studio, Rooftop Terrace, Outdoor Pool, Party Room, Games Room, Pet Spa, And 24-Hour Concierge. Unbeatable Location Close To TTC, Wonderland, Hwy 400/407, The New Mackenzie Hospital & Vaughan Metropolitan Subway Station-The Perfect Blend Of Style, Convenience & Modern Living. (id:61852)
RE/MAX Hallmark Chay Realty
520 - 25 Austin Drive
Markham, Ontario
Welcome to this amazing suite 1721 sf.ft. Tridel built - Walden Pond 2, one of the most desirable condominium complexes. This bright & spacious unit is one of the largest in the building & features the largest balcony 23' x 7', a split bedrooms, large kitchen with breakfast area & w/o to balcony, spacious open concept living/dining rooms with wainscoting & crown moulding. Primary bedroom has updated 5pc ensuite bathroom with soaker tub, w/i glass shower, double sink and his/hers walk-in closets. The second bedroom with a sliding doors leading into the bright and cozy solarium. The unit has additional 4pc. bathroom with glass shower, ensuite laundry and a large storage room. Enjoy beautiful views from huge balcony that can be accessed from the living room, breakfast area, primary bedroom & solarium. Two underground parking, ensuite storage room + locker. All-inclusive maintenance fee. Phenomenal Building Amenities: 24 Hr Gatehouse Security, Indoor Pool, Whirlpool, Sauna, Exercise Rm, Party Rm, Table Tennis & Billiards, Games & Gathering Rooms, Library, Hobby Rm, Guest Suites, Tennis Courts, BBQ, Visitor Parking & More. Convenient Location: Walk To Markville Mall, Groceries, Cafes, Restaurants, Walking Trails & Scenic Pond, Parks, Rouge River, Centennial Community Centre, Medical Offices Across The Street, Close To Unionville, Hwy 7 & 407, Viva * York Bus, G.O. Bus & Train. ***No Dogs Are Allowed In The Building!**** (id:61852)
Right At Home Realty
1 Atwood Court
Markham, Ontario
Welcome to an exceptional home nestled in the Thornlea community tucked away on a quiet, private court just steps from serene ravine trails. This grand 5-bedroom residence-one of the largest floor plans in the community-offers an impressive combination of elegance, space, and meticulous upgrades. Flooded with natural light, the home features a chef-inspired kitchen with granite finishes, hardwood throughout, an elegant circular staircase, and a refined main-floor office. The primary suite is a true retreat with a spa-like ensuite surrounded by windows. The expansive lower level includes a wet bar and multiple entertainment zones-perfect for hosting in style.Finished with professional landscaping, interlocking stonework, and an upgraded deck, this home redefines indoor-outdoor living. Located within top school zones including Bayview Fairways P.S. and St. Robert CHS (IB). Close to premier shopping, upscale dining, parks, TTC/YRT transit, and with effortless access to Highways 404, 401, and 407, this home delivers unmatched convenience. A rare opportunity to own a distinguished property in one of Markham's most sought-after neighbourhoods. (id:61852)
Hc Realty Group Inc.
204 - 825 Kennedy Road
Toronto, Ontario
Well Maintained 2 Bedroom Condo Unit With Large Balcony In A Convenient Location Within Walking Distance To Kennedy Subway Station And Go Train, Steps To Ttc And Mins Driving To Shopping And 401, Very Convenient Location. (id:61852)
Keller Williams Portfolio Realty
10 John Greene Lane
Richmond Hill, Ontario
F-O-U-R Parking ( 2 side by side in Garage and 2 on the driveway) A Bright Modern Freehold Townhouse With Contemporary Open Concept Design, Engr Hardwood Fl Thru-Out, Oak Staircase, Quartz Countertop & Huge Island, 9 Ft Smooth Ceiling On Main, 4 Washrooms, Spacious Primary Ensuite W/Oversized Glass Shower Rm, Professional Landscaped With Full Interlocked Park, High Ceiling, Bright Town House, With 2 Garage And 4 Bathrooms. Great, Practical Layout With Lots Of Upgrades. Modern Open Concert Kitchen With Large Breakfast Island, Family Room Walk Out To Huge Balcony, Steps To Public Transit, 2 min walk to Richmond Green Sports Centre with lots of Parks, Lake and sport activities. 5 min drive to Costco and other major shops and 404. (id:61852)
Forest Hill Real Estate Inc.
38 Carlisle Crescent
Toronto, Ontario
Prime Location in the Village of Abbey Lane! Welcome to this stunning and spacious detached 2-storey brick home built by Herron Homes, located in the sought-after Rouge community. Offering approx. 2,122 sq. ft., this 4+1 bedroom, 4 bathroom home is ideal for families and multi-generational living.The bright and open layout features a family room with a cozy fireplace and walk-out to the backyard, perfect for everyday living and entertaining. Enjoy a fully fenced yard with interlocking and green space. The kitchen offers tons of storage, making it both functional and inviting.The finished basement includes a kitchen, bedroom, and 3-piece washroom, providing excellent in-law or income potential. Lovingly maintained by the original owners, this home is truly move-in ready. Unbeatable convenience - walk to Village of Abbey Lane shops & bank, TTC, schools, and close to 401/Port Union, Rouge GO, Toronto Zoo, Rouge National Park, U of T Scarborough, and Pan Am Centre. A fantastic neighbourhood and a super-convenient location make this home a must-see! (id:61852)
Century 21 Percy Fulton Ltd.
147 Grandview Street S
Oshawa, Ontario
Surrounded by Trees and Nature - this Bright and Spacious 3 Bedroom Main Floor Unit is a Perfect Family Home in the Beautiful Donevan Community of Oshawa. The Functional Open Concept Layout Features a Large Family room with a Massive Window that Overlooks the Private Front Yard Letting in tons of Natural light. The Practical Kitchen with lots of Storage walks out to a Beautiful large Deck overlooking a Lush Backyard with Mature trees and tons of privacy. The Generously sized Dining room offers its own Separate Patio door leading to the backyard and deck making it Ideal for Entertaining. The 3 spacious Bedrooms all have Large Windows with tons of closet space. The Main floor offers its own Separate Private Laundry for added convenience. Steps away from great Schools, Conservation Area and tons of Convenient amenities with Great access to the Highway and Transit. Quick walk to shopping centers: Shoppers Drug Mart, No Frills, Dollarama, restaurants and medical center. (id:61852)
Royal LePage Your Community Realty
