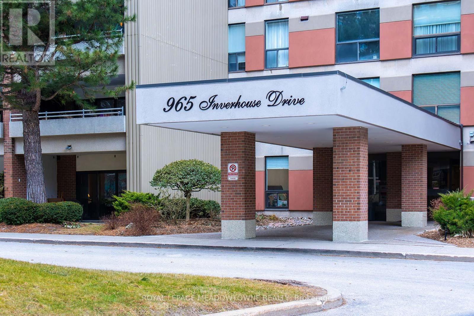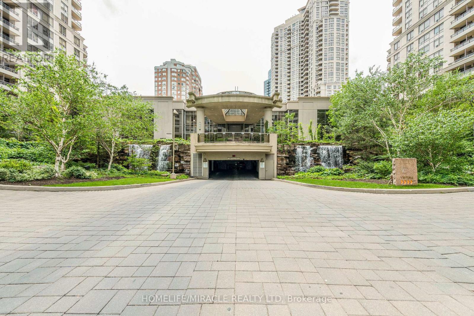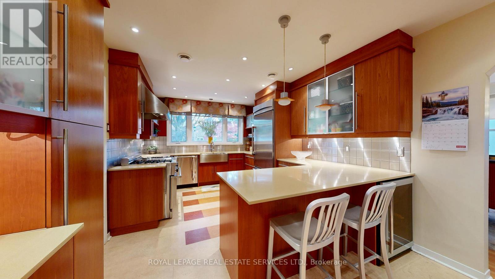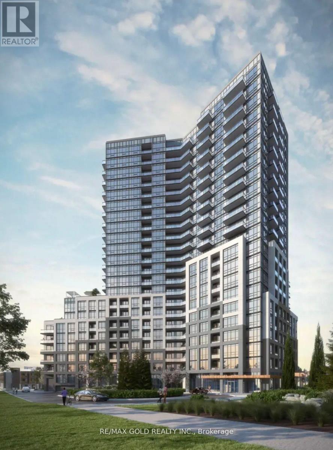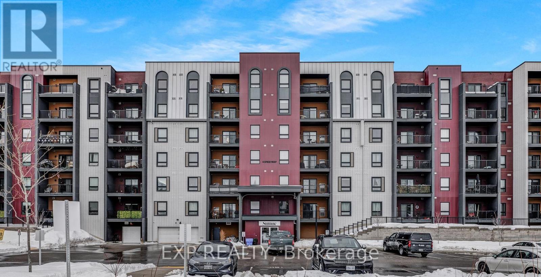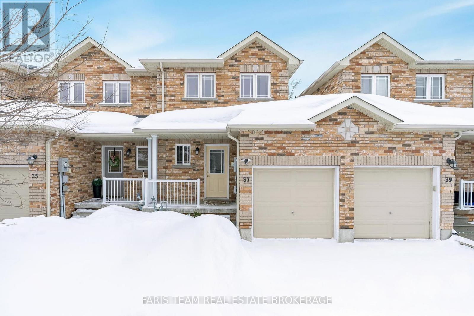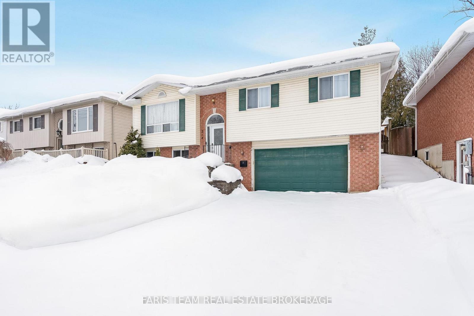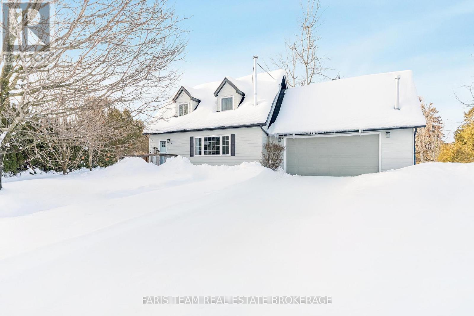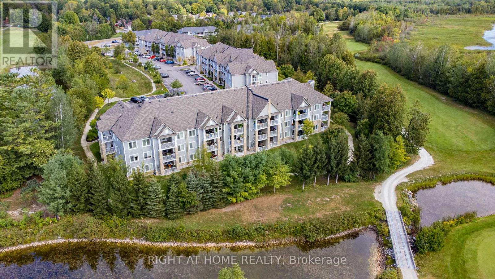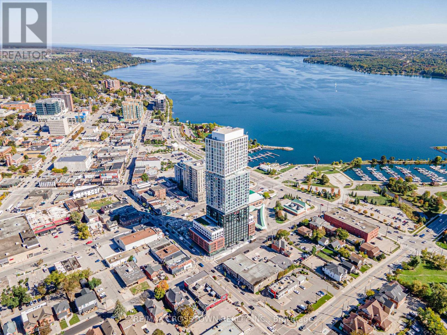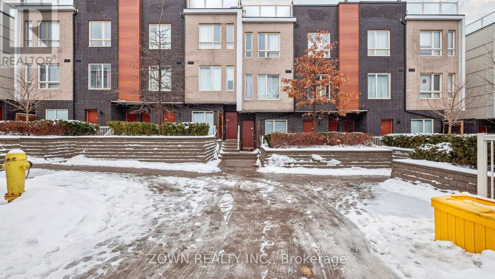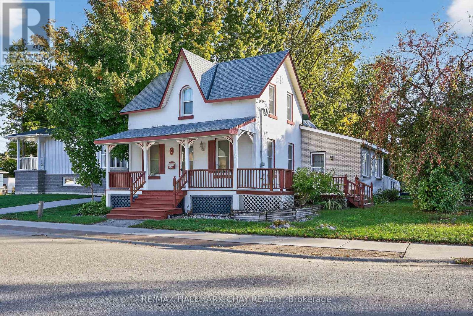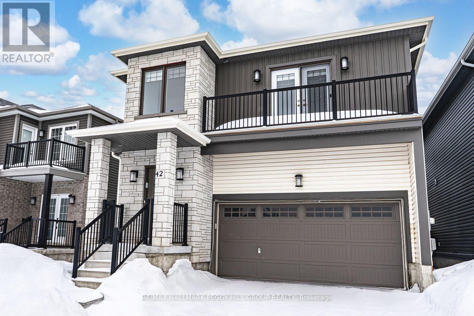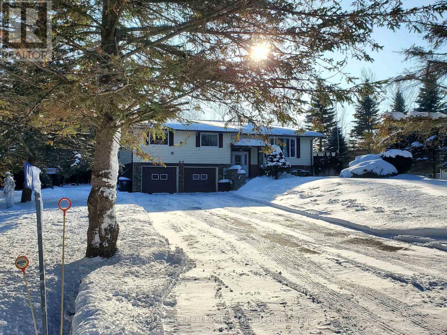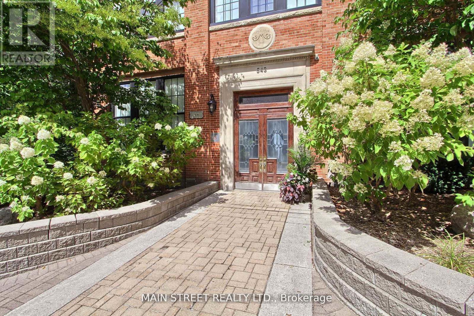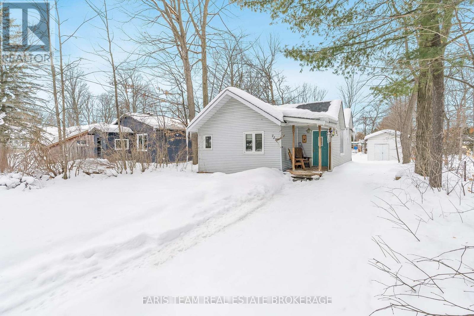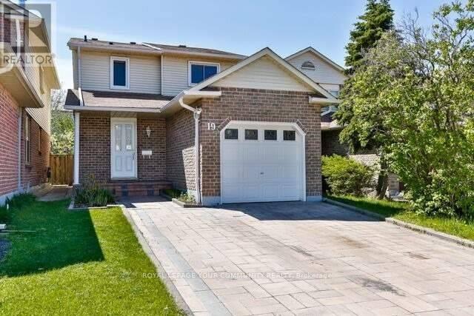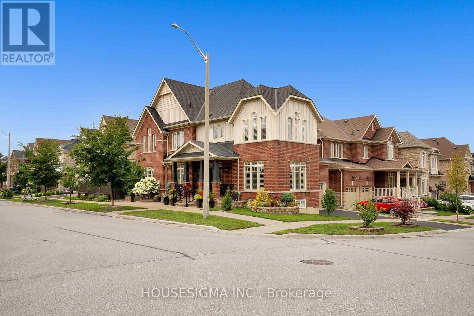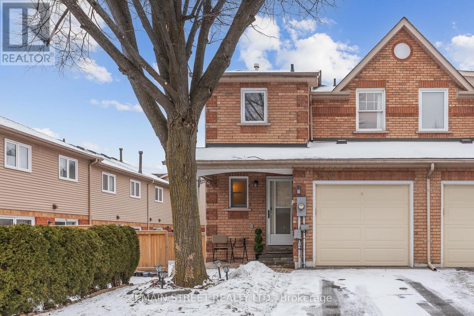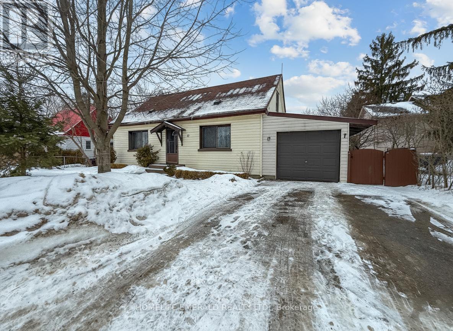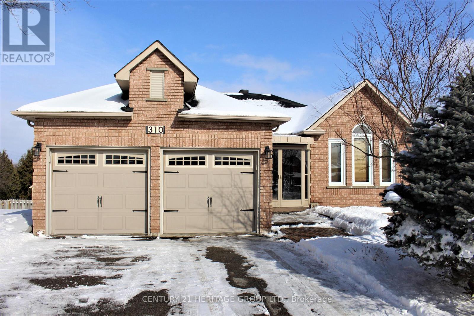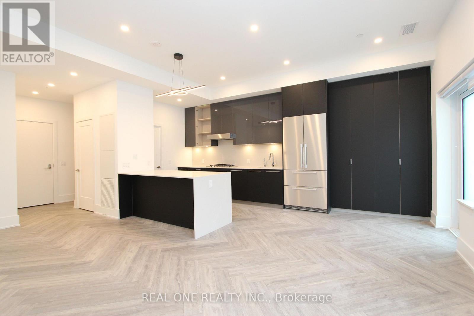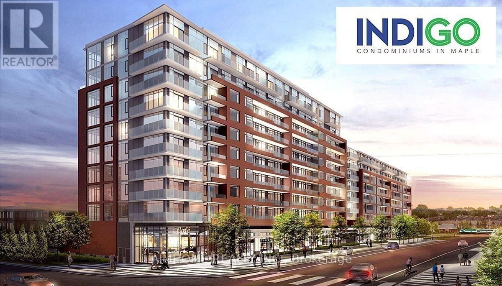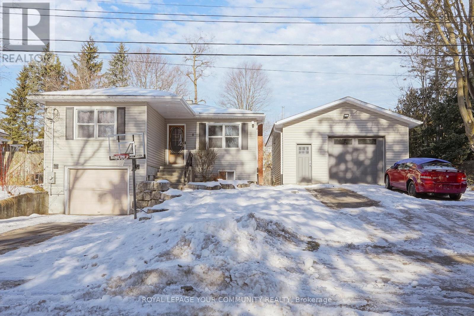1111 - 965 Inverhouse Drive
Mississauga, Ontario
Beautiful 1350 sq. ft. Penthouse with stunning unobstructed view of the CN Tower, city of Toronto and Lake Ontario. Tandem parking for 2 cars just steps from lobby entrance. So convenient! This sought after unit (no neighbours above) features high ceilings, large open balcony, prime bedroom with 3 pce ensuite and walk-in closet. Large 2nd bedroom, versatile office/den with window, spacious open living room with walk-out to oversized balcony with amazing view. Ensuite Laundry room and large storage area. Patio door and all windows have been replaced. Both washrooms have been recently updated. The large kitchen has plenty of counterspace and cupboards. This quiet beautifully renovated Condo Building features a heated outdoor pool, sauna, gym, party room with full kitchen, library and bike storage. The unique garage features daylight luminated parking with skylights and is conveniently accessed from the main floor lobby. It also has car wash bays with central vac. Enjoy the newly landscaped back courtyard and picnic area. Walk to GO Station, Ontario Raquet Club, Shops, Restaurants/Cafes, and scenic nature trails winding through Rattray Marsh & lakefront parkland. Major highways are close by and Public Bus Stop at your doorstep. (id:61852)
Royal LePage Meadowtowne Realty
1922 - 3888 Duke Of York Boulevard
Mississauga, Ontario
Discover the perfect blend of comfort and convenience in this beautifully updated 2+1 bedroom, 2 bathroom condo apartment in the heart of Mississauga, overlooking celebration square, open view, with new flooring throughout and freshly painted walls, this home exudes modern charm. The kitchen is a chef's delight, featuring elegant quartz countertops . The open-concept living and dining area is bathed in natural light, thanks to a large glass sliding door that leads to a private balcony ideal for enjoying your morning coffee. Both bedrooms are generously sized, boasting large windows and ample closet space. The versatile den offers endless possibilities, whether as a home office, study, or extra third bedroom. Maintenance fees is very reasonable offering ,hydro, gas, water, parking, literally every thing no headache to worry about bills. Located just steps away from Square One Shopping Centre, this condo is close to all the amenities you could need. Residents can enjoy top-notch facilities, including a bowling alley, movie theatre, indoor pool, sauna, exercise and aerobics rooms, virtual golf and hitting cages, billiards, a spacious circular party room, and plenty of visitor parking. Don't miss the opportunity to call this exceptional condo your new home! (id:61852)
Homelife/miracle Realty Ltd
15 Cosmo Road
Toronto, Ontario
Lovely Mid-century, detached, raised bungalow in the prestigious Thompson Orchard neighbourhood, positioned on a rare and exclusive cul-de-sac. This home showcases impressive stonework and masonry, curb appeal, and serene front views of trees and shrubbery. The property features a double driveway and a double garage. The main floor offers expansive principal rooms ideal for modern living. The Living Room includes a fireplace and large picture window, while the Dining Room comfortably accommodates family gatherings. The Kitchen blends style and function and was highlighted by its appearance on a TV program 'Devine Design'. Features include S/S Appliances and Quartz Counter tops. There are three generous Bedrooms on the main floor, along with a bright Sunroom that leads to a spacious deck and rear yard. A four-piece Bathroom completes this level. The Lower Level extends the living space with a large Recreation Room ideal for family enjoyment. There is also an oversized Laundry and Utility area, a two-piece Powder Room, and an adjacent room with an oversized tub and shower. This home offers outstanding access to local amenities, parks, and trails, with a Walk Score of 93 and a Bike Score of 74. The property is just minutes from two subway stations, Kingsway shopping, fine dining, and charming cafés. Home Inspection Report available. (id:61852)
Royal LePage Real Estate Services Ltd.
1202 - 225 Malta Avenue
Brampton, Ontario
Welcome to this beautifully appointed 1-bedroom plus spacious den condo- practically a 2 bedroom- at the highly sought- after stella condos, 225 Malta ave in Brampton. Modern comfort new 1 bedroom plus den condo featuring stunning 12th floor views, floor to ceiling windows, and laminate throughout. The seek kitchen boasts stainless steel appliances, granite countertop, and a stylish backsplash. This bright, open concept suite offers unobstructed views and a contemporary design perfect for AAA tenants. Seamlessly flowing into a sunlit living area with floor to ceiling windows and elegant laminate flooring throughout. The generous den with a door provides the perfect space for a home office or guest room, while the private balcony invites you to relax and enjoy scenic view- your peaceful retreat above the city. Additional highlights include in-suite laundry and dedicated locker for extra storage. Ideally located near shopping, dinning, parks, top-rated schools, and major highways, with easy access to public transit and the GO station, this condo offers an exceptional blend of style, comfort and convenience. Enjoy a spacious laundry room with washer and dryer, a private balcony, and access to a shared terrace. Steps from shopping, transit, and groceries, with quick access to HWY 401/407. Includes top- tier amenities like a gym and game room- modern city living made easy! - an outstanding opportunity not to be missed! (id:61852)
RE/MAX Gold Realty Inc.
101 - 4 Spice Way
Barrie, Ontario
This beautiful two-bedroom plus den condo overlooks the park and offers a smart, stylish layout ideal for first-time buyers, downsizers, or investors. The open-concept living space features contemporary finishes throughout, including a modern kitchen with stainless steel appliances, a breakfast island, and ample storage. The bright living area extends to a private balcony. Both bedrooms are well-sized and include generous closet space, while the oversized den can easily be utilized as a third bedroom, home office, or guest suite. This condo delivers exceptional value, style, and lifestyle appeal. Located in the highly sought-after Bistro 6 community, this culinary-inspired development offers outstanding amenities such as a community kitchen, spice library, fitness centre, yoga space, outdoor BBQ areas, and a playground. Thoughtfully designed common areas foster a true sense of community. Situated in Barrie's south end, the location is just minutes from the Barrie South GO Station, Highway 400, shopping, dining, schools, and parks-making commuting and daily errands effortless. (id:61852)
Exp Realty
37 Southwoods Crescent
Barrie, Ontario
Top 5 Reasons You Will Love This Condo: 1) Set in a sought-after South Barrie neighbourhood, this beautifully maintained condo townhouse reflects true pride of ownership and offers a welcoming place to call home 2) The inviting two-storey layout features a spacious main level living area, while the sun-filled upper level hosts two comfortable bedrooms and a well-appointed 4-piece bathroom 3) Unfinished basement providing exciting potential to grow, offering the opportunity to create additional living space and add a second bathroom to suit your needs 4) Step outside to a fully fenced backyard framed by tasteful landscaping and a mature tree, with a convenient side gate leading directly to the back entrance of the private single-car garage 5) Perfectly positioned near everyday amenities, schools, parks, and community centres, this home also offers quick access to Highway 400 and GO Train services, making commuting a breeze. 983 above grade sq.ft. plus an unfinished basement. (id:61852)
Faris Team Real Estate Brokerage
214 Huronia Road
Barrie, Ontario
Top 5 Reasons You Will Love This Home: 1) Step inside and immediately feel the care that's gone into this home, with thoughtful updates throughout, including new flooring on both the main and lower levels and a refreshed kitchen designed for gathering, featuring quartz countertops, a centre island, and stainless-steel appliances 2) Perfectly positioned for convenience, this home offers quick access to Highway 400 while keeping everyday essentials close at hand, with shopping, dining, and services just minutes away in the vibrant Mapleview area 3) The backyard feels like a private retreat, fully fenced and complete with a deck for summer barbeques, morning coffees, or quiet evenings outdoors, all with the added bonus of no rear neighbours 4) Finished lower level expanding your living space with a generous recreation room and a full bathroom, made even brighter by two large above-grade windows and the ease of inside entry access 5) Open-concept main level flowing effortlessly for both daily living and entertaining, while the primary bedroom offers a comfortable escape with direct access to a semi-ensuite. 1,176 above grade sq.ft. plus a finished lower level. *Please note some images have been virtually staged to show the potential of the home. (id:61852)
Faris Team Real Estate Brokerage
12 Moon Crescent
Oro-Medonte, Ontario
Top 5 Reasons You Will Love This Home: 1) Exceptional entry point into homeownership, this solid and well-cared-for family home is nestled in a warm, welcoming, and family-friendly Moonstone neighbourhood, perfect for putting down roots and growing into 2) Set on a generous, nearly half-acre lot, the property offers a fantastic outdoor setting complete with a deck and expansive greenspace, ideal for kids at play, gardening enthusiasts, pets, or future outdoor entertaining 3) Discover the practical and inviting layout featuring two comfortable bedrooms and two full bathrooms, along with a bright, spacious kitchen with a dedicated dining area and walkout to the deck, while the cozy living room is anchored by a charming wood-burning fireplace, creating the perfect spot to unwind 4) Brimming with potential, the unfinished basement is already framed and ready for your personal touch, whether you envision a recreation room, an additional living space, a home office, or a hobby area 5) Additional highlights include a heated double-car garage, a brand new furnace and air conditioner, an updated roof, facia, sofit and eavestroughs completed in 2022, and ideally located within walking distance to local schools and parks, and convenient access to Highways 400 and 12, making commuting a breeze. 1,505 sq.ft. plus an unfinished basement. (id:61852)
Faris Team Real Estate Brokerage
123 - 60 Mulligan Lane
Wasaga Beach, Ontario
MOTIVATED SELLER!!! ~ OVER $30,000 in renos, best views of Marlwood Golf Course, and STORAGE LOCKER! ~ Located within the traffic-calmed community of Marlwood Estates, this 2 bedroom, 2 full bathroom ground floor condo is ready for you to call it home, or maybe a home away from home. The recently updated kitchen with refaced cabinets, quartz waterfall countertop, and quartz backsplash also includes new pot lights, pendant lighting, and NEW light switches and receptacles. If you like to entertain, you'll appreciate the open concept floor plan (POPCORN removed from living/dining room area!) with a walk-out to the large terrace with green space views in every direction. Can't stand propane BBQs? No problem. A direct hook-up to gas is ready to go. A walking path around the complex is easily accessed just steps from your near-corner terrace with PRIVATE views overlooking green space.The primary bedroom can accommodate a king size bed and is one of few units in the complex with a walk-in closet and window in the ensuite bathroom. Speaking of bathrooms, both have been given a modern facelift with new tub, shower, vanities, tiling, and faucets. Add FRESH paint, NEW zebra blinds and pot lights throughout, NEW DOORS with modern hardware, and a recently serviced furnace/AC unit, and you have a turnkey dream condo that's waiting for you to move in. By the way, a STORAGE LOCKER (4' 6" wide x 4' 4" deep) is INCLUDED. No more worrying about limited storage space for your golf clubs, skis, and other bulky items. No-hassle condo living wouldn't be complete without your TWO (2) deeded parking spaces and the peace of mind of an exceptionally WELL-FUNDED reserve and reliable property managers who keep the buildings and grounds looking as sharp as they do. Book your showing today and see for yourself how condo life at Marlwood Condos just might be the lifestyle move you've been waiting for. (id:61852)
Right At Home Realty
1710 - 39 Mary Street
Barrie, Ontario
WATERFRONT VIEWS and Luxury Living at brand-new Debut Condos! Where spectacular city and water views meet unparalleled modern luxury. This stunning unit offers an elevated lifestyle in the heart of the action. Step inside this open-concept home and discover a space designed for sophisticated living. The gourmet kitchen is a chef's dream, featuring sleek granite countertops and a full suite of stainless-steel appliances. Quality vinyl flooring flows throughout the main living areas, creating a seamless and stylish feel, while the bathrooms are finished with elegant, contemporary tile. Life at Debut extends far beyond your front door. This building redefines amenity-rich living (as per brochure) with exclusive access to 24-Hour Concierge & Parcel Storage: Enjoy peace of mind and ultimate convenience. Lobby Lounge: A beautifully designed space perfect for socializing with neighbours and friends. 7th Floor Terrace: Host unforgettable gatherings with a BBQ area, fire pit, and a breathtaking infinity plunge pool. State-of-the-Art Fitness Center: Stay active without ever leaving home. Business & Dining Facilities: Utilize the professional boardroom or host private dinners in the elegant indoor and outdoor dining rooms. Your new home is perfectly positioned to enjoy the best of Barrie. Walk to an array of vibrant bars, charming restaurants, and unique shops. Spend your days relaxing on the sandy beaches of Lake Simcoe, exploring the marina, or jogging along the scenic 7-mile lakeside trail. Commuting is a breeze with the GO station just a short stroll away. This is more than just a condo; it's a lifestyle. Experience the pinnacle of city living with everything you need right at your fingertips. (id:61852)
RE/MAX Crosstown Realty Inc.
32 - 1363 Neilson Road
Toronto, Ontario
Welcome to an exceptional opportunity for first-time buyers or investors. This well-situated unit is surrounded by shopping centres, schools, hospitals, public transit, and quick access to major highways. Offering two spacious bedrooms plus a large den, the layout provides excellent flexibility for modern living.The upgraded kitchen features stainless steel appliances, granite countertops, ample pantry storage, and upgraded cabinetry, complemented by enhanced baseboards throughout. The home is further elevated with modern LED lighting, stylish zebra blinds, and a tankless water heater for added efficiency. Step outside to a private front patio, ideal for relaxing or gardening, complete with a natural gas BBQ connection. Included are one parking space and a large locker, along with low maintenance fees in a well-managed complex. The highly walkable community offers a community center and expansive park directly behind, featuring sports fields and recreational amenities. Grocery stores, restaurants, a gym, schools, and medical offices are all nearby, with TTC access at your doorstep and Highway 401 just minutes away. A rare blend of comfort, convenience, and value in a truly connected neighborhood. (id:61852)
Zown Realty Inc.
9 Maria Street
Springwater, Ontario
THE MOST AFFORDABLE DETACHED HOME IN SPRINGWATER!!! Welcome To 9 Maria Street, Elmvale -A Charming Century Home Built In 1890, Offering A Unique Blend Of Historic Character & Modern Functionality. This 2+1 Bedroom, Two-Bath Residence Features 1,973 Sq. Ft. Of Above-Grade Living Space With A Full Family & Dining Room, Providing A Spacious & Flexible Layout Suited To A Variety Of Lifestyles. The Home Also Includes A Legal-Height, Partially Finished Basement Spanning 1,167 Sq. Ft., Offering Ample Room For Storage, Or Future Living Space. Original Details Add Warmth & Personality, While Recent Updates Such As A New Furnace (2025) & Roof (2021) Deliver Comfort, Efficiency, & Long-Term Peace Of Mind. Ideally Located Just Steps From The Elmvale Arena, Queen Street, Local Parks, Foodland, Elmvale District High School, & Community Landmarks Such As The Elmvale Springwater Artisan Well, Annual Fall Fair & Maple Syrup Festival, This Property Combines Small-Town Charm With Everyday Convenience. Don't Miss This Rare Opportunity To Own A Piece Of Elmvale's History With Room To Grow And Make It Your Own. (id:61852)
RE/MAX Hallmark Chay Realty
42 Alaskan Heights
Barrie, Ontario
MODERN 2-STOREY HOME WITH 2,600+ SQ FT, AMPLE PARKING & A PRIVATE FENCED BACKYARD! Homes like 42 Alaskan Heights do not come along often, especially ones that offer this much space, style and everyday ease in Barrie's highly desirable Holly neighbourhood, making this one a must-lease for any family wanting room to live big without sacrificing location. This modern 2-storey delivers 2,602 square feet above grade, with high ceilings, an airy open-concept living space, and easy-care flooring on the main level, keeping life feeling effortless from morning to night. A double-wide driveway and double-car garage with an inside entry set the stage for smooth arrivals, while the kitchen steals the show with stainless steel appliances, a generous island with a breakfast bar, an eat-in area, and durable ceramic tile floors perfect for everything from weekday chaos to slow Sunday mornings. Main-floor laundry with direct garage access keeps the flow practical, and upstairs feels like a true retreat with a bright, spacious primary bedroom featuring a walk-in closet, a 5-piece ensuite with dual vanities and a walk-in shower, plus a private balcony for a quiet breath of fresh air. Three additional bedrooms share a 4-piece main bath and plush carpet underfoot, creating warm, comfortable spaces for kids, guests or work-from-home life. The partially finished basement with a 3-piece bathroom adds even more flexibility, while the fully fenced backyard offers privacy and a relaxed outdoor setting ready for playtime, evening unwinding and summer get-togethers. This entire home for lease checks every box for space, lifestyle, and location, and opportunities like this in Holly rarely last long. (id:61852)
RE/MAX Hallmark Peggy Hill Group Realty
69 George Avenue
Wasaga Beach, Ontario
Location & lot size are what set this property apart from others. 69 George Ave is just steps from Georgian Bay, minutes from Collingwood or Wasaga Beach. Set on a private 0.87-acre lot with your own treed forest, trails, flat green space, gardens & plenty of paved parking for vehicles, trailers, equipment & more!!! This 3-bedroom, 2-bath raised bungalow has an open-concept main floor with large bright windows throughout, laminate floors, freshly painted & updated lighting. The kitchen features a gas stove, ample cabinetry, excellent storage, a peninsula & overlooks the beautiful backyard. The large living & separate dining area has a walk-out to an oversized back deck, great for morning coffee. The primary bedroom offers a double closet, semi-ensuite & its own private balcony, while two additional bedrooms also feature double closets & natural light. The main floor is finished with a 4-piece bathroom. You will be pleased with the over size of each room in this home. The finished basement includes a separate entrance to the garage, a rec room with a gas fireplace & above-grade windows, a 3-piece bathroom, an office area with tile flooring, a laundry room & more storage. The large backyard is built for relaxation & entertaining with a firepit area, gardens, mature trees, a large paved patio area, a large shed, under-deck storage & potential for a pool or basketball court. A 25x30 two-car garage double deep depth perfect for workshop or extra car parking & a driveway with space for 10 or more vehicles mean there's parking for family, friends & even your boat or RV. This well-maintained home combines practical living with incredible outdoor space in a sought-after location, making it a fantastic opportunity to enjoy everything Wasaga Beach has to offer. Just minutes from Collingwood, the beach, local trails, shopping & a short walk to Georgian Bay, your dream home awaits. Roof(2021), New Doors on Shed(2024), Deck Boards(2024). Sealed Driveway(2025). (id:61852)
Royal LePage Real Estate Associates
318 - 543 Timothy Street
Newmarket, Ontario
Welcome to Unit 318 at 543 Timothy Street - a rare top-floor loft offering style, space, and privacy in one of the area's most desirable boutique buildings. This bright and airy residence features soaring ceilings, expansive windows, and an open-concept layout designed for modern living. The sleek kitchen flows seamlessly into the living and dining area, making it perfect for entertaining or relaxing at home. Enjoy the tranquility of a top-floor setting with no neighbours above, generous natural light throughout the day, and contemporary finishes that give the space a sophisticated urban feel. Ideally located close to Main St and the Riverwalk Commons with Top shelf bars, restaurants, parks and transit, this loft delivers the perfect blend of convenience and lifestyle. Within a one minute walk to the farmers market and concerts in the Riverwalk. Upgraded black interior windows with 2 parking spots one underground and one surface. On the maintenance fee it includes heat, hydro, water, sewage, cable including crave and internet. If you look at the individual costs of those items you will find value. New windows were installed last year and $250 of the maintenance fee is to pay back the loan. Amenities included are Gym, Huge top floor patio with Two BBQ, Theatre room, Games room, Board Meeting Room, Large party room with a professional Kitchen. This is a Prime downtown location (id:61852)
Main Street Realty Ltd.
728 Hastings Avenue
Innisfil, Ontario
Top 5 Reasons You Will Love This Home: 1) Nestled on a beautifully mature, tree-lined lot, this charming property delivers both nature and convenience, just minutes from Innisfil Beach Park, Lake Simcoe, local amenities, and lakeside leisure 2) Enjoy the benefits of a fully serviced property, complete with reliable municipal water, sewer, and utilities, making maintenance effortless and worry-free 3) A solid opportunity for investors, this home comes with established tenants already in place, providing a seamless transition into rental income from day one 4) Offering affordability without compromise, this welcoming home is a fantastic entry point into the market, with the added bonus of vacant possession available upon closing 5) Delivering nearly 750 square feet of total living space, this home is filled with future potential to personalize, expand, or simply enjoy as-is. 728 fin.sq.ft. (id:61852)
Faris Team Real Estate Brokerage
19 Troyer Court
Vaughan, Ontario
Welcome to 19 Troyer Crt. Comfortable family home on a private court in a much desired area of Thornhill, walking distance to place of worship. This beautiful home has a stone interlock driveway which wraps around to the backyard and form a large patio, ideal for entertaining. Tasteful upgraded finishes, which includes marble floors, backsplash upgraded, trim throughout. Upstairs 3-piece washroom equipped with heated floors. Spacious Primary bedroom with 3-piece en-suite. Finished basement. Optional: furnished or unfurnished. Minor renovations schedule to be completed by the end of the months. (id:61852)
Royal LePage Your Community Realty
Lower - 48 Linacre Drive
Richmond Hill, Ontario
Breathtaking, Beautiful, Bright And Spacious 2 Bedrooms Upgraded Apartment In High Demand Area Of Richmond Hill, High Ceiling, Big Windows With California Shutters, Pot Lights Throughout, Walk Up To The Fenced Backyard, Hardwood Flooring, Custom Made Kitchen With A Huge Pantry, Ensuite Laundry, Renovated Washroom, Huge Storage, Private Walk Up Entrance, Close To Shops, Parks, Schools, Public Transport. (id:61852)
Housesigma Inc.
873 Playter Crescent
Newmarket, Ontario
Attention first time home buyers or investors, this is a gem of a find! A fabulous end-unit townhouse in an incredible location at a great entry price point. This 1,242 sqft 3 bedroom home is clean and move -in ready. This functional floor plan allows for room for a proper dining and living area on the main floor as well as an eat-kitchen. On the upper level the primary bedroom is a great size and features a 4pc ensuite. The two additional bedrooms on the 2nd level are also a great size for this type of entry level home. The basement is unfinished and awaits your final touches, allowing you the flexibility to design the space for what suits you best gives you the opportunity to increase the value of your new investment. Just steps away to transit, shops, restaurant, schools and the highly anticipated Mulock Park; an iconic 4 season community gathering space, scheduled to open in 2026. (id:61852)
Main Street Realty Ltd.
11 Centre Street
Essa, Ontario
*Charming Family Home* From the moment you arrive, this cozy 3 bedroom + 2 bathroom home feels like the kind of place where memories are made. Warm hardwood floors & ceramic tile run throughout, giving the home a timeless charm that's both inviting & practical for everyday family living.The main floor offers a thoughtful layout with a comfortable living room, dining space perfect for family meals, an eat-in kitchen, a main-floor bedroom, a full bathroom, plus a convenient laundry room with an additional 2-piece bathroom. Walk out from the laundry room to the large, mature, fully fenced 66' x 125' backyard; truly an ideal space for kids to play, pets to roam, or summer evenings spent outdoors. Upstairs, you'll find two nicely sized bedrooms along with a versatile bonus area that works beautifully as a home office, reading nook, or kids' play space. You will also find a walkable crawlspace providing easy access to utilities while offering valuable extra storage, a rare bonus in a home of this style in this area. Set within walking distance to schools, just a 1-minute drive to everyday amenities, plus only 15 minutes to Hwy 400, this property blends comfort, convenience & a true sense of home. (id:61852)
Homelife Emerald Realty Ltd.
310 Chambers Crescent
Newmarket, Ontario
Welcome to 310 Chambers Crescent, a truly exceptional 3+1 bedroom bungalow in the heart of Newmarket. This home offers a spacious living and dining area with beautiful hardwood flooring throughout, attributing to its warm and inviting atmosphere. The chef-inspired kitchen features sleek granite countertops, high-end appliances, and a walkout to a large deck perfect for outdoor dining and relaxation. The comfortable primary bedroom is complemented with a luxurious spa-like ensuite, including a jacuzzi tub for ultimate relaxation. The spacious walk-out basement seamlessly flows into a huge, pie-shaped private backyard, offering serene views of the surrounding green space. Whether you're looking to entertain guests or simply enjoy a quiet evening, this backyard oasis is sure to impress. The home effortlessly combines modern upgrades with the natural beauty of its outdoor surroundings, offering the best of indoor and outdoor living. Don't miss out on this incredible opportunity to own a property where convenience, style, and nature come together. (id:61852)
Century 21 Heritage Group Ltd.
122w - 8 Cedarland Drive
Markham, Ontario
One year new luxury condo townhouse, one of a kind, 1908 square feet, spacious and elegant, upgraded finishes, high end Miele appliances (fridge, gas stove, dishwasher, range hood), Hansegrohe faucets and shower system, every detail and quality demonstrate higher standards of better living, this beautiful townhome features rooftop terrace, master bedroom terrace, 2nd floor terrace, main floor private patio, 2nd floor laundry and huge storage, 2 parking lots and 1 locker. Smooth ceiling throughout, 10' ceiling on main floor, 9' on 2nd floor, 8.5' on 3rd floor, LED chandelier and pot lights. Facing park, enjoy your private patio and rooftop terrace and 2nd floor terrace, plenty of out door space, 24 hours concierge, ground floor indoor pick up & drop-off provide great convenience, many visitor parking spots, secure encrypted key fob for entry, live surveillance around building monitored by security, hard wired smoke alarm and fire alarm, heat detector. Individually controlled heating and cooling provide comfort control, thermal insulated energy efficient double-glazed windows, too many to list. (id:61852)
Real One Realty Inc.
807 - 99 Eagle Rock Way
Vaughan, Ontario
Video@MLSHi-Demanding Area - Major Mac/Dufferin in MapleSimple FurnitureDen with Pantry, Shelves and CabinetLarge Living/Dining Room with ample natural light South Exposure W/O Balcony1 ParkingBuilding Features 24-Hr Concierge, Gym, BBQ Area & Party RoomSchools: Michael Cranny Elementary School -> Stephen Lewis Secondary School (id:61852)
Aimhome Realty Inc.
8 Victor Drive
Whitchurch-Stouffville, Ontario
Welcome to 8 Victor Drive. Just a short walk from Musselman's Lake, this property stands out for its exceptional garage and storage capabilities rarely found in a lakeside community. The home features a built-in 38' x 19' heated garage, PLUS a 25' x 21' detached heated and insulated workshop-style garage with 10' ceilings, 8' door height and 60-amp 240V service-ideal for vehicle storage, mechanical projects, or serious hobby use. Complementing this is a 10' x 24' storage shed equipped with 50-amp 240V power and a powered garage door, providing additional secure space for equipment, tools, and seasonal storage. Inside, the home offers a bright open-concept living room and kitchen, three bedrooms, cozy office/den with built-in cabinetry and a dedicated work surface perfectly suited for working from home, studying, or crafting and a functional lower level providing flexible space for storage or everyday use. Outdoors, the spacious backyard is designed for entertaining, featuring a zero maintenance composite deck (2023), hot tub (2023), and dedicated firepit area. Additional updates include a paved main driveway (2022), updated septic system (2020), detached garage (2013), and storage shed (2021), tankless water heater (2025). The property is equipped with a manual generator panel for added peace of mind, set in a highly desirable location with outstanding commuter convenience. (id:61852)
Royal LePage Your Community Realty
