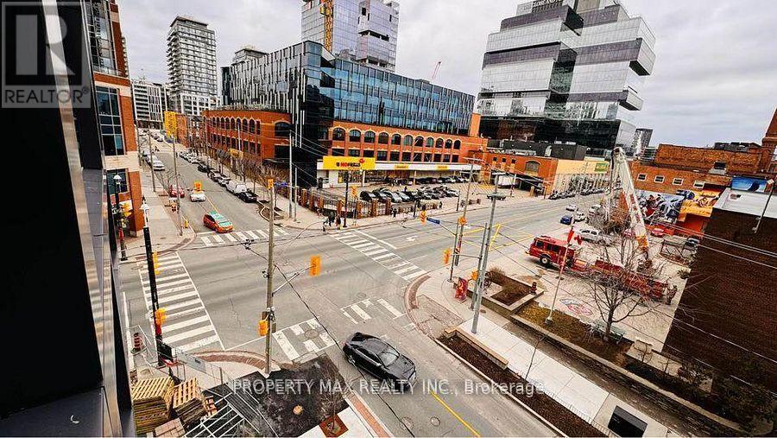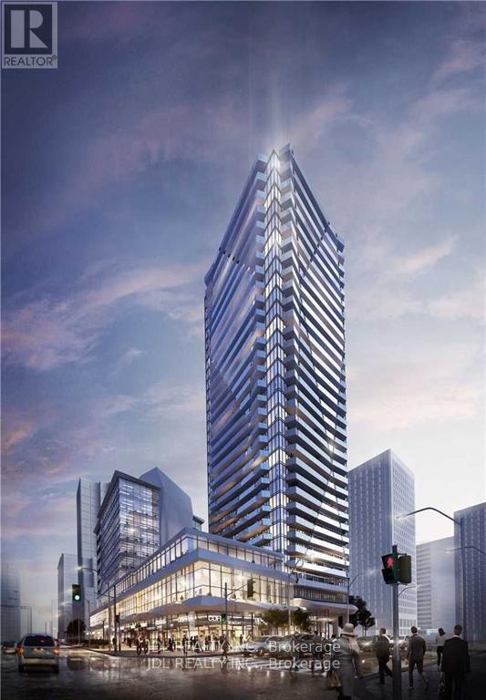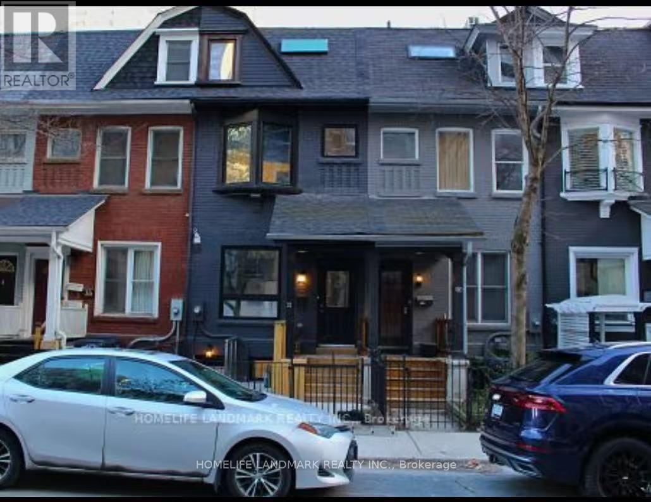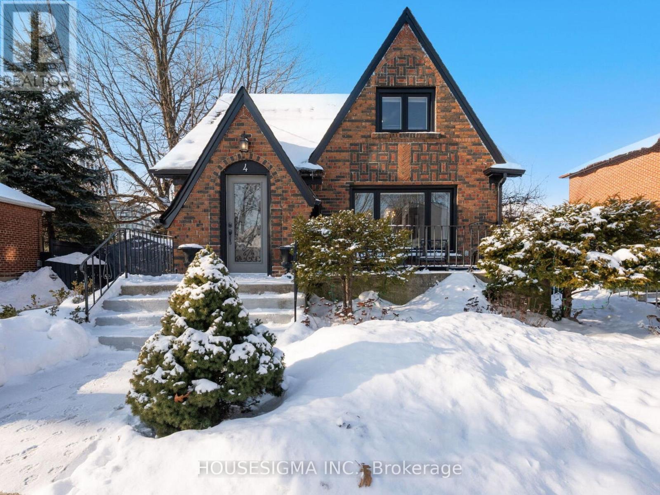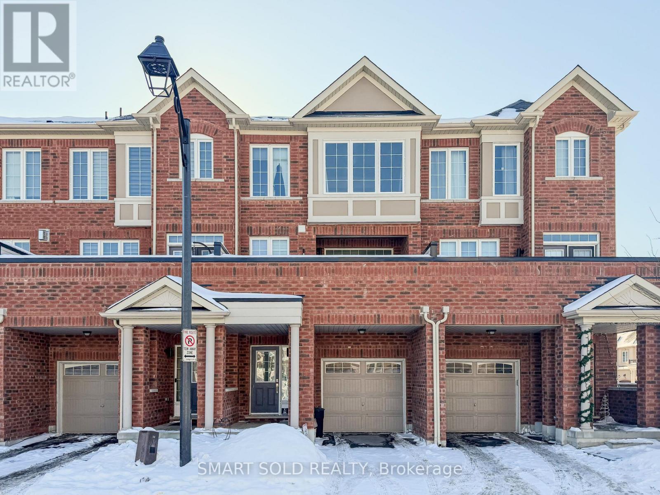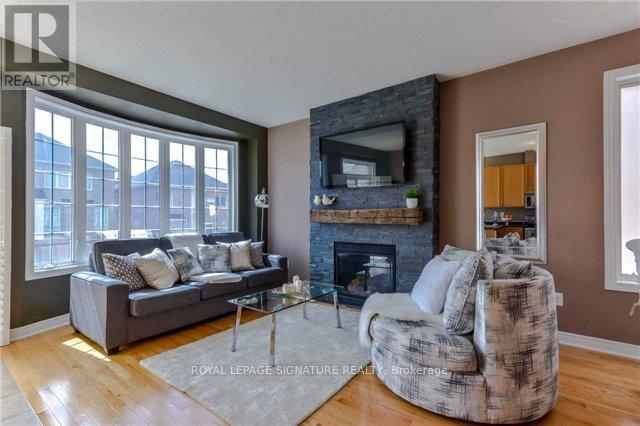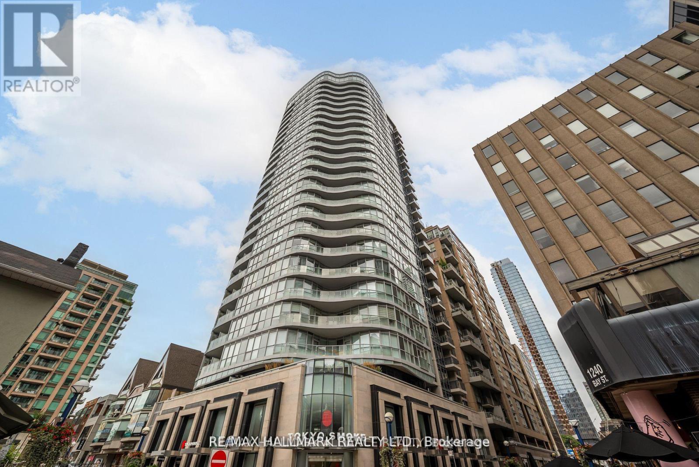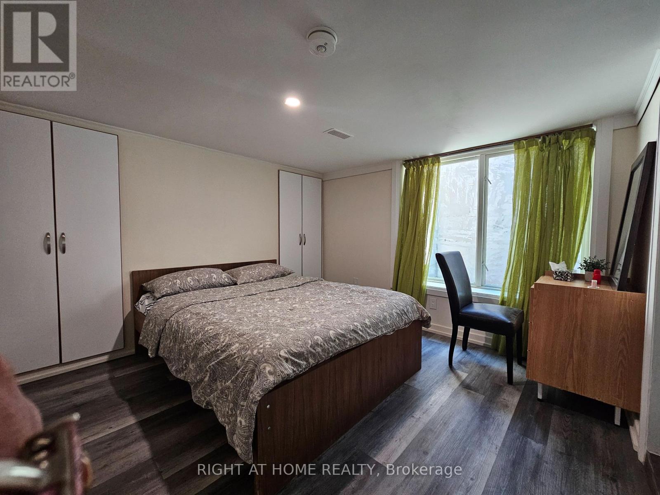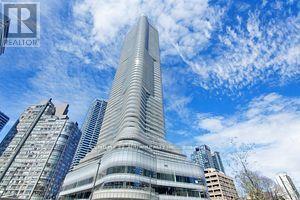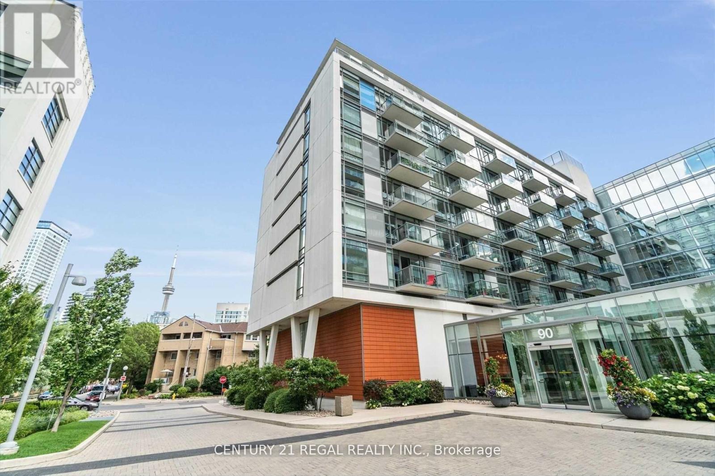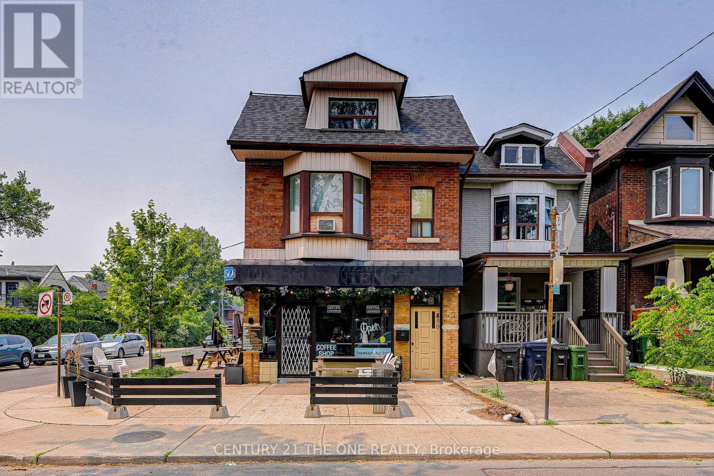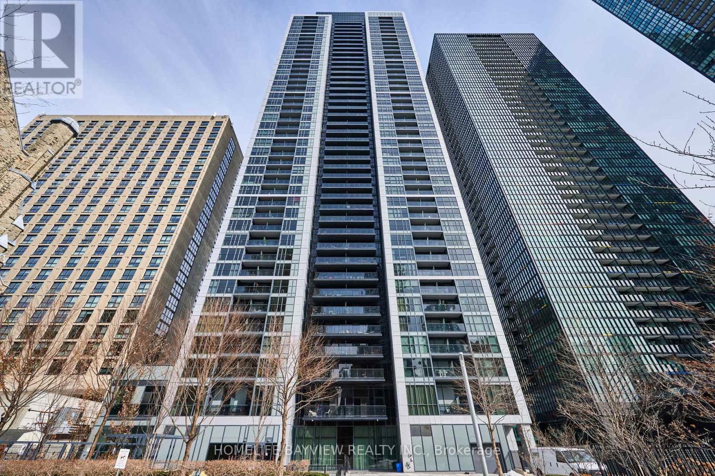403 - 70 Princess Street
Toronto, Ontario
Welcome to Time & Space Condos by Pemberton, ideally situated at Front Street East & Sherbourne Street-a vibrant downtown location just steps from the Distillery District, St. Lawrence Market, Sugar Beach, and the Toronto Waterfront. With easy access to public transit including King Street and Queen Street streetcar routes, and just minutes to Union Station, commuting throughout the city is seamless. Nearby educational institutions include George Brown College (St. James Campus) and several reputable elementary and secondary schools within walking distance.Residents enjoy an exceptional array of amenities, such as an infinity-edge pool, rooftop cabanas, outdoor BBQ area, games room, a state-of-the-art gym, yoga studio, party room, and more. This suite features a highly efficient 2-bedroom, 2-bathroom split layout for enhanced privacy, along with an open-concept living, dining, and kitchen area. Step out onto the spacious 102 sq. ft. balcony with bright east-facing views-perfect for daily relaxation or entertaining guests in style. (id:61852)
Property Max Realty Inc.
2506 - 15 Ellerslie Avenue
Toronto, Ontario
Welcome to this 1BR+Den suite Condo Building In North York. One Bedroom Plus Den offers Open Concept Layout, West Exposure Open Balcony. 9 Ft High Smooth Ceiling. Large Windows. Step to North York Subway Station/Yonge-Sheppard Subway. Great Location with Walking Distance to Many Restaurants, Fashion & Food Shopping, Schools, Public Transportation & Much More. Amenities include gym, concierge, party room, theatre, and more! Rogers 500mbps Internet included. (id:61852)
Jdl Realty Inc.
31.5 Granby Street
Toronto, Ontario
Discover Refined Living At 31.5 Granby St, A Newly Renovated Gem That Offers A Perfect Blend Of Style And Comfort. Positioned In A Sought-After Location In Toronto, This Tri-Level Residence Exudes Modern Charm And Functionality. Step Inside To Find Clean Lines And Attractive Features Throughout The Home. On The Third Floor, You'll Find A Comfortable Bedroom, A Chic Recreation Area, And A Modern Ensuite, Leading To A Peaceful Balcony Retreat. The Second Floor Hosts A Comfortable Primary Suite And Two Additional Bedrooms, Ensuring Ample Space For Relaxation. The Main Level Showcases A Well-Appointed Kitchen With A Beautiful Island That Seamlessly Connects To The Inviting Living And Dining Areas, Ideal For Hosting Gatherings. A Versatile Study Adds Practicality And Charm, Opening Onto A Delightful Private Backyard. Descend To The Basement To Discover A Legal Unit With A Separate Entrance And Deluxe Amenities, Offering Endless Possibilities. With Its Tasteful Finishes, Including Marble Tile Backsplashes, Quartz Countertops, And Ambient Lighting, This Home Is Sure To Impress. Don't Miss Your Chance To Explore This Inviting Property And Envision Your Future Here. (id:61852)
Homelife Landmark Realty Inc.
4 Parker Avenue
Toronto, Ontario
Welcome To 4 Parker Ave! Located In The Desirable Family-Friendly Neighbourhood Of Stonegate-The Queensway In Etobicoke. A Beautiful 5-Bedroom, 3-Bathroom Home On A 50x102 Ft Lot. A Rare Find In Toronto, This Property Offers A Total Of 8 Parking Spots, Including A 20x20 Detached Garage Ideal For Car Enthusiasts, Hobbyists, Or Additional Storage. The Spacious Open-Concept Living And Dining Is Perfect For Everyday Comfort And Entertaining. Separate Kitchen With Window And South-Facing Exposure. Large Backyard Complete With A Gazebo And BBQ Gas Hook Up - An Entertainer's Dream Or The Perfect Spot To Enjoy Your Morning Coffee. The Primary Bedroom Retreat Features A Large Walk-In Closet And A Private 3-Piece Ensuite. Bright, Sun-Filled Rooms And A Functional Layout Makes This Home Ideal For Modern Family Living. Two Bedrooms On The Main Floor Offer Flexibility And Can Be Used As A Home Office With French Doors And Direct Access To The Backyard Or Separate Family Room To Meet Your Household Needs. Hardwood Floors Throughout. A Separate Side Entrance To The Basement Adds Flexibility And Future Potential. Major Updates Include A 2017 Extension With A New Roof, Updated Electrical, New Windows On The Main And Upper Levels, A New Boiler, And A Pony Box For Backup Connection. A Ductless Mini-Split System (2019) Adds Efficient Year-Round Comfort. Permit Drawings Available. Just Minutes To Everyday Essentials Including Grocery Stores, Banks, LCBO, GO Transit, TTC And Major Highways (QEW, 427 & 401). Close To Sherway Gardens, IKEA, Costco, Parks, Community Centres, Schools, Libraries, Trails, And Bike Paths. Don't Miss This Fantastic Opportunity To Own A Home In One Of Etobicoke's Prime Communities. (id:61852)
Housesigma Inc.
84 Lady Dolores Avenue
Vaughan, Ontario
Immaculate, Fully Upgraded Townhouse - Move-In Ready!Step into elegance with this stunning open-concept, sun-filled home featuring smooth ceilings and premium hardwood floors throughout. The main level impresses with soaring 9' ceilings, a stained hardwood staircase accented by iron pickets, and two convenient entrances for added functionality. The chef-inspired kitchen is a true showstopper, complete with a central island, sleek stainless steel appliances, and a walkout to a private balcony-perfect for entertaining or relaxing. Upstairs, the spacious primary suite offers a spa-like ensuite with a glass shower, while the fourth bedroom on the main floor boasts its own private ensuite (south facing) for ultimate comfort and privacy. Ideally located near top-rated schools, with quick access to transit, hospitals, shopping, places of worship, and beautiful parks and trails. Bright, airy interiors are complemented by pot lights throughout and fresh, modern paint. Both the driveway and visitor parking are located on the north side of 84 Lady Dolores, at the intersection of Sand Hill Mews and Dashwood Street. (id:61852)
Smart Sold Realty
5 Firbank Lane
Whitchurch-Stouffville, Ontario
Beautiful Sun Filled Semi With 4 Bdrms 3 Baths Features All Open Concept Layout With Hardwood Floors, Stone Wall Fireplace In Living Area. Kitchen Incls Breakfast Bar W/ Full Size S/S Appliances. Generous Sized Bedrooms W/Large Master Inclds 4 Pc Bath & W/I Closet Organizer. Direct Access To Garage. (id:61852)
Royal LePage Signature Realty
2001 - 88 Cumberland Street
Toronto, Ontario
Welcome to Minto Yorkville, ideally positioned in the heart of Toronto's most prestigious neighbourhood. This FULLY FURNISHED, move in ready residence offers a refined living experience tailored for discerning professionals who value comfort, convenience, and elevated design. Situated on the 20th floor, the suite features a modern open concept layout with floor to ceiling windows, abundant natural light, and high end finishes throughout. The gourmet kitchen and spacious bedroom are complemented by thoughtfully curated furnishings, including premium furniture, linens, textiles, cookware, small appliances, and dining ware. Every detail has been carefully selected to provide a seamless, turnkey living experience from the moment you arrive. Step outside and immerse yourself in the best of Yorkville, surrounded by Michelin star restaurants, upscale cafés, luxury boutiques, and world class culture at Bellair and Cumberland. With immediate access to Bloor and Yonge subway lines, the underground PATH, and walking distance to the University of Toronto, this location offers unmatched connectivity for downtown professionals. Residents enjoy access to exceptional building amenities including a state of the art fitness centre, yoga studio, concierge services, rooftop deck, outdoor patio, catering kitchen, guest suites, meeting rooms, and elegant entertaining spaces.This is a rare opportunity to lease a sophisticated, fully furnished suite in one of Toronto's most exclusive addresses, designed for professionals seeking a premium urban lifestyle. (id:61852)
RE/MAX Hallmark Alliance Realty
Basement #3 - 55 Dallas Road
Toronto, Ontario
Premium Location in Drewry and Bathurst area .Close to all amenities and core of North York ,Easy access to Finch Station .Newer, Legal, Full Furnished , with Separate entrance & Separate Laundry , Cozy & Bright One Bedroom / One Bathroom Basement Apartments with over size windows.Unit has Separate meters for water & Hydro to pay by tenant . Gas and internet are included in rent. Hydro and water has separate meters to pay by Tenant. No Parking. (id:61852)
Right At Home Realty
5901 - 11 Wellesley Street
Toronto, Ontario
One bedroom condo furnished unit in the prime location. Bright living space with unobstructed east view with balcony overlooking the city. Steps To Queen's Park, Dundas Square, UT & TMU, shopping, Hospitals, Wellesley Subway, Yorkville and Financial District. Amenities include indoor pool, gym, sauna, steam room, and party room. No Pets & Non Smoker. Tenant pay $300 Refundable key deposit. Tenant pay utilities - Hydro & Water, and 2M tenant liability insurance. (id:61852)
Century 21 Atria Realty Inc.
701 - 90 Stadium Road
Toronto, Ontario
Welcome To The Highly Sought-after Quay West Condos! This Impeccably Maintained One-Bedroom Plus Den Unit Features Upgrades Throughout. With A Highly Functional Layout That Maximizes Space Efficiency, The Suite Includes A Spacious Den. The Chef's Kitchen Offers Ample Counter and Storage Space, Making It A Delight For Culinary Enthusiasts. Enjoy Outstanding Building Amenities Such As a Concierge Service, Car Wash Bay, Whirlpool, Billiards Room, Theatre Room, Sauna, and Guest Suites. Elevate Your Living Experience at Quay West Condos! (id:61852)
Century 21 Regal Realty Inc.
3rd Flr - 850 Carlaw Avenue
Toronto, Ontario
Welcome to this beautifully crafted and thoughtfully designed 2-bedroom, 2-full-bath unit, perfectly positioned on the third floor of a boutique building in one of Toronto's most desirable neighbourhoods. This exceptional suite offers a refined living experience with expansive east-facing windows that invite abundant natural sunlight throughout the day, creating a warm and uplifting atmosphere. The spacious master bedroom features a private walkout balcony, providing a serene outdoor retreat ideal for morning coffee or evening relaxation. A dedicated parking space and private entrance with individual mailbox enhance both convenience and privacy-rare features in such a prime urban location. Step into a community celebrated for its character, charm, and exceptional walkability. Situated in the heart of Playter Estates-Danforth, this residence is just moments from Pape Subway Station, making commuting effortless. Enjoy the vibrant energy of Greektown, renowned for its diverse restaurants, charming cafes, and boutique shops. Families will appreciate access to some of the city's most highly ranked schools, including Jackman Avenue Jr. PS, Earl Grey Sr. PS, and Riverdale CI. Parks, trails, TTC, the DVP, and abundant local amenities all lie within easy reach, offering an unmatched blend of lifestyle and convenience. (id:61852)
Century 21 The One Realty
3410 - 28 Ted Rogers Way
Toronto, Ontario
Downtown, Couture Condos, One Bedroom, unobstructed north view of Mt. Pleasant, wooded area, laminate flooring in living, dining and kitchen, 9' ceiling, walk out to large open balcony, floor to ceiling windows, walk-in closet with organizers in the master, bedroom has access to the balcony, Full recreation facilities including hot tub, indoor pool, exercise room, party room, visitors parking, Yoga Rm. guest suites, short walk to Sherbourne subway and 10 minutes to Yonge and Bloor St. (id:61852)
Homelife/bayview Realty Inc.
