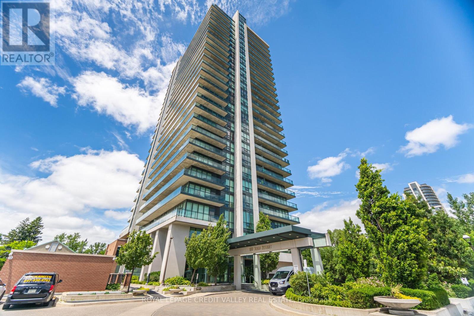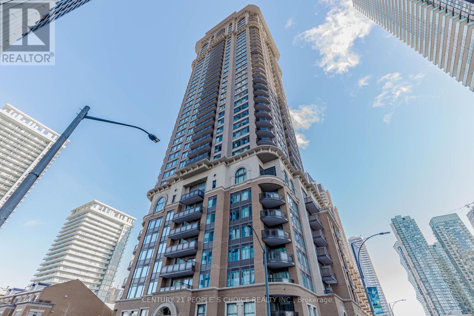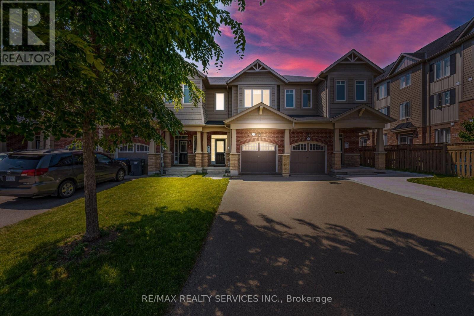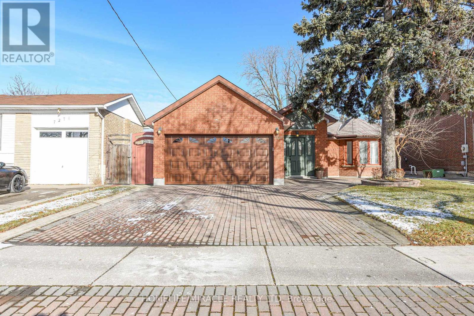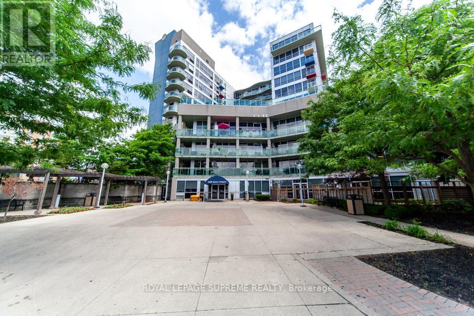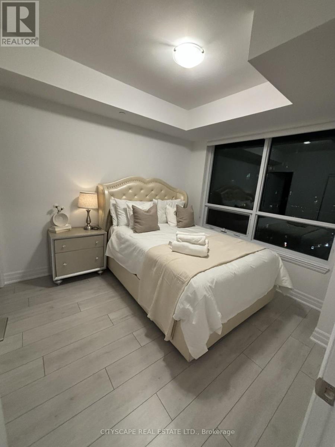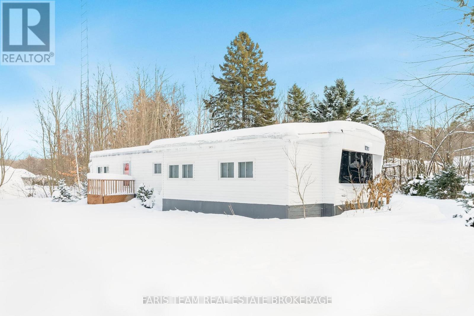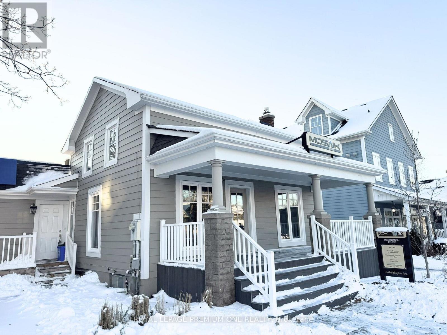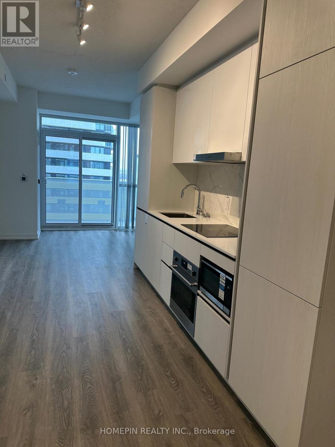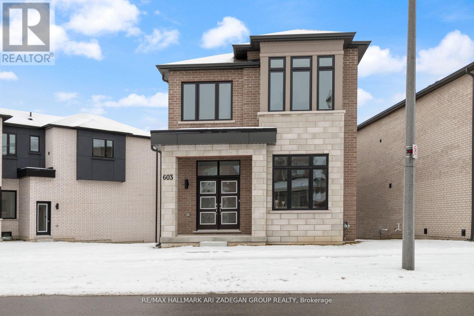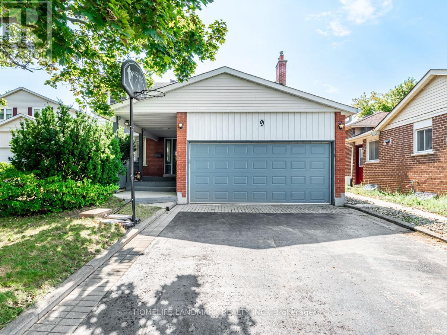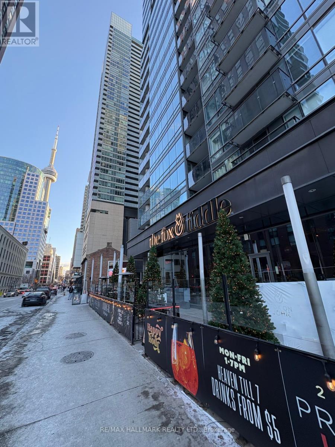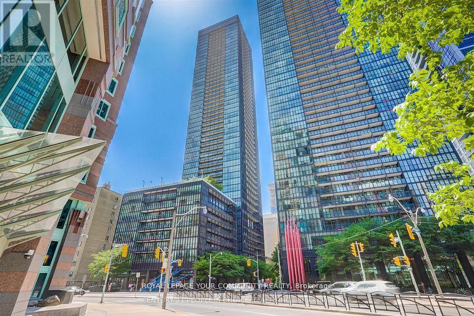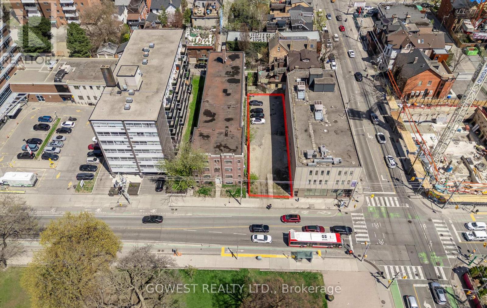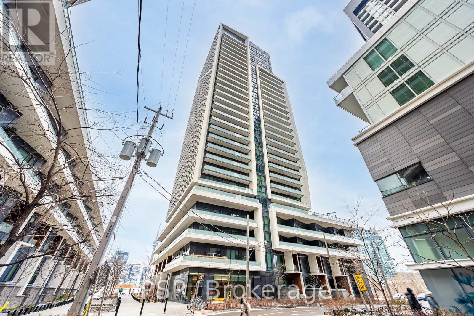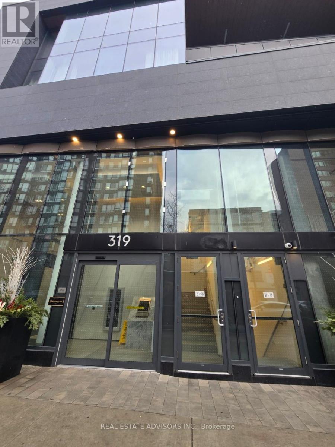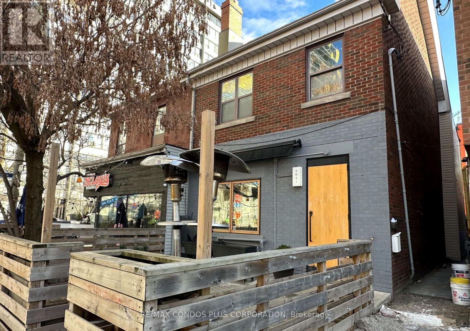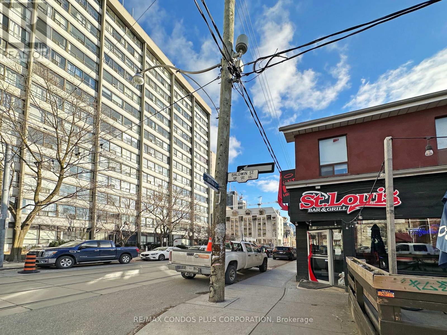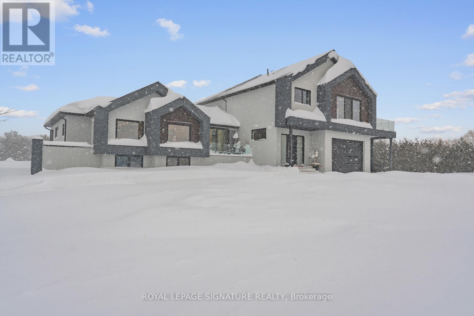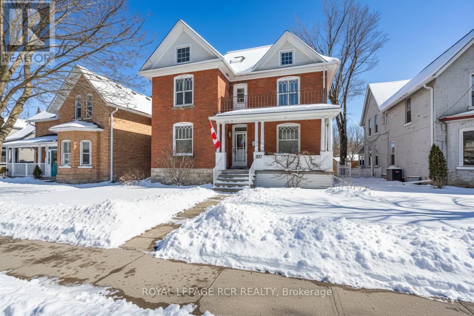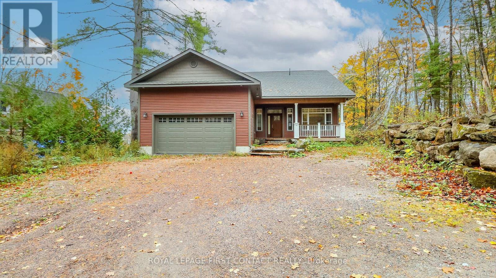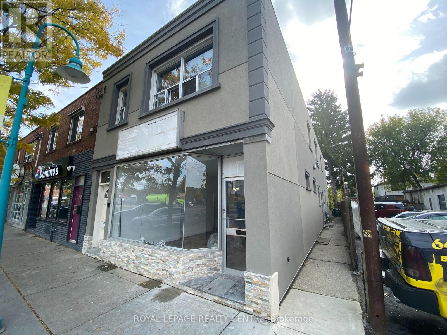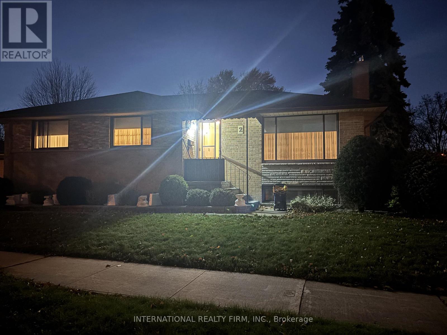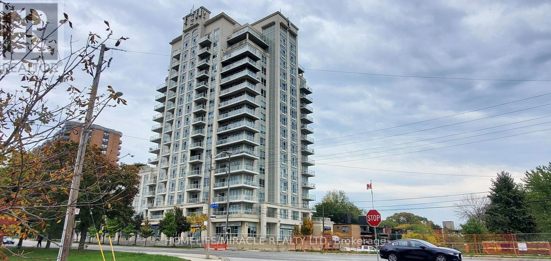2601 - 100 John Street
Brampton, Ontario
A rare opportunity to own one of the most coveted suites in the building. This one has it all. Exceptional 2,000 sq. ft. lower penthouse offering sophisticated living with two expansive terraces providing over 600 sq. ft. of private outdoor space with sweeping south east and west views. Featuring 3 spacious bedrooms and 3 bathrooms, this open concept corner suite is Designed for both comfort and entertaining, this residence features an open-concept layout with soaring 10 foot ceilings, rich crown moulding and floor-to-ceiling windows that create a grand, light-filled atmosphere. The family sized kitchen boasts, granite countertops, stainless steel appliances and a large island and breakfast area. The primary suite includes private terrace access, a walk-in closet, and a 5 piece ensuite. 2 additional bedrooms, 2 full baths, 2 owned parking spaces and 1 locker round out the features of this unit. (id:61852)
Royal LePage Credit Valley Real Estate
2904 - 385 Prince Of Wales Drive
Mississauga, Ontario
Welcome to Luxurious Chicago Tower Built By Daniels. Spacious 1+Den (Den Can Be Used 2nd Bedroom) & 2 Baths. 1 Parking & 1 Ample Locker. Modern Kitchen W/ Granite Countertop, S/S Appls. & Brkfst Bar. Spacious Laundry W/LG Washer & Dryer . Unobstructed View , 9" Ceiling, Floor to Ceiling Windows. Superb Amenities: 24Hr Security, EV Charging Station, Gym, Virtual Golf & Putting Green, Indoor Pool, Theatre, Media Room, Party Room, Chicago Lounge, Visitor Parking & Guest Suites. Best Location In the Heart of Mississauga: Walking distance To Square One Shopping Centre, Living Art Centre, Sheridan College Mississauga Campus & Go Transit. Easy Access to Hwy 403, 401, QEW. (id:61852)
Century 21 People's Choice Realty Inc.
27 Phyllis Drive
Caledon, Ontario
*Premium Deep Lot** Freehold Immaculate Stone Elevation 3 Bedrooms Town-House In Prestigious Caledon Southfields Village!! Large Foyer Leading To Free Flowing Open Concept Main Floor With Open Concept 9' High Ceiling Main Floor With Separate Living & Dining Rooms! Loaded With Pot Lights In Main & 2nd Floors & Oak Staircase! Family Size Kitchen With Stainless Steel Appliances! Freshly Painted All Over In The House, Master Bedroom Comes With 4 En-Suite Including Glass Shower & Walk-In Closet!! 3 Good Size Bedrooms With Laminate Flooring!! No Side-Walk - Can Accommodate 3 Cars! [Extra Long Driveway] Carpet Free House! Walking Distance To Public Or Catholic Elementary Schools, Parks & Etobicoke Creek! Grocery Store, Pharmacy, Play Place & More!! Sun-Filled House! Shows 10/10 (id:61852)
RE/MAX Realty Services Inc.
7267 Topping Road
Mississauga, Ontario
This stunning 4-bedroom detached home offers spacious and comfortable living for the whole family. Featuring a bright open-concept main floor, and generous bedroom sizes, multiple well-appointed bathrooms, this property delivers both functionality and style. Perfect for families seeking privacy and convenience in a desirable neighborhoods. Conveniently located close to schools, parks, and amenities, and offering easy access to shopping, transit, and major highways. This prime location provides everything you need within minutes, making daily living simple and enjoyable. Large storage shed provides additional flexible space for additionally storage, hobby, or work-from-home use. (id:61852)
Homelife/miracle Realty Ltd
706 - 1600 Keele Street
Toronto, Ontario
Renovated One Bedroom + Den, Conveniently located close to shopping, supermarkets, restaurants, cafés, medical services, and public transit - everything you need is right at your doorstep! This bright and spacious open-concept layout features a combined living, dining, and kitchen area with a sliding door walk-out The kitchen boasts ample cabinetry, new backsplash, ceramic tile flooring, built-in microwave, and built-in dishwasher. Additional highlights include in-suite laundry with stacked washer and dryer, 10 ft ceilings, and laminate flooring throughout. Enjoy premium building amenities such as one parking spot, one storage locker, security, community landscaped rooftop, exercise and games rooms, gym, party/meeting room, and visitor parking. A fantastic opportunity for a great location, convenience, and style all in one! (id:61852)
Royal LePage Supreme Realty
2307 - 30 Elm Drive
Mississauga, Ontario
One year new One Plus one condo built by Prestigious Solmar Edge Tower2, one of Mississauga's most desirable luxury buildings, Den has sliding door, 2 full WR, unobstructed city and sunset views hotel-inspired lobby, movie theatre, state-of-the-art gym, Yoga Room, Wi-Fi lounge, 9' Ceilings, Laminate Flooring Thru-Out, Kitchen w/ Quartz Counter, S/S Appliances, Backsplash, Center Island, 24 Hours Concierge, easy access to the Hwy 403, QEW, and a walking distance to renowned restaurants, Square One Mall, Grocery and, Future LR Cooksville Go station is 2 minutes of drive and much more. (id:61852)
Cityscape Real Estate Ltd.
2235 Ron Jones Road E5
Tay, Ontario
Top 5 Reasons You Will Love This Home: 1) Settled on a private, tree-lined lot, this home presents a peaceful setting surrounded by nature, providing shade, privacy, and a true sense of retreat 2) Step inside to a large, bright, and open living area designed for comfort and versatility, where windows fill the space with natural light and create a welcoming atmosphere 3) The spacious bathroom conveniently includes in-unit laundry, offering functionality and ease for everyday living 4) Fantastic opportunity for affordable home ownership in a well-maintained and friendly adult park community, perfect for those looking to downsize without compromise 5) Two outdoor sheds provide ample extra storage space for tools, gardening supplies, or seasonal items, helping you keep everything organized and within reach. 898 above grade sq.ft. (id:61852)
Faris Team Real Estate Brokerage
Upper - 10496 Islington Avenue
Vaughan, Ontario
Looking for a cozy yet convenient place to hall home? Welcome to this charming upper-level rental ideally located on Kleinburg's picturesque main street. This beautifully maintained unit offers two bedrooms, an inviting living room, a modern kitchen, and a conveniently located three-piece bathroom. Thoughtfully furnished and comfortable, the space is efficient while creating a warm and welcoming atmosphere. Additional highlights include ensuite laundry and two dedicated parking spaces for added convenience. Enjoy the best of village living in the heart of historic Kleinburg, known for its vibrant community and timeless charm. Just step outside to find boutique shops, cafés, restaurants, galleries, and scenic parks, this location offers both lifestyle and walkability. Perfect for a professional or couple seeking comfort, character, and convenience. Don't miss the opportunity to lease this wonderful unit and experience all that Kleinburg has to offer! *Please note, reasonable usage of utilities are included in the monthly rental amount. Internet, cable and phone costs are excluded, and are at the sole cost of the Tenant.* (id:61852)
Royal LePage Premium One Realty
3001 - 8 Interchange Way
Vaughan, Ontario
Brand new Grand Festival Condo for lease in the heart of Vaughan Metropolitan Centre. This bright 1+1 bedroom suite features a functional open-concept layout, 10' ceilings, large private balcony, and modern finishes throughout. Includes two full washrooms and a den can be used as a second bedroom or home office. Prime location steps to VMC subway, with quick access to Hwy 400/407, York University, IKEA, Costco, Vaughan Mills, and dining and entertainment. Ideal for professionals, students, or small families. (id:61852)
Homepin Realty Inc.
Lf - 603 Riverland Farms Road
Markham, Ontario
Brand-New 2-Bedroom Basement Apartment in Markham's Cornell Neighbourhood!Experience modern living in this newly built, never-lived-in 2-bedroom, 1-bathroom basement apartment with high ceilings and stylish finishes. Located in the heart of the family-friendly Cornell community, this unit offers convenience and comfort.Features:Bright Living Space: High ceilings and contemporary design create an open, airy feel.Private Laundry: In-unit laundry for ultimate convenience.Modern Kitchen: Equipped with brand-new appliances and ample storage.Two Bedrooms: Spacious, naturally lit rooms with generous closet space.Elegant Bathroom: Features premium fixtures and a sleek design.Prime Location: Close to schools, parks, shops, and public transit.Enjoy a private entrance, parking options, and a peaceful neighborhood. Perfect for professionals, couples, or small families. (id:61852)
RE/MAX Hallmark Ari Zadegan Group Realty
9 Eastman Crescent
Newmarket, Ontario
Stunning 4-bedroom detached home with double car garage in a highly sought-after neighborhood. This beautifully upgraded home features engineered flooring throughout, pot lights, modern kitchen with quartz countertops, and upgraded bathrooms. Enjoy the breakfast area that walks out to a private deck, surrounded by a gorgeous garden and pool. The primary bedroom boasts a 3-piece ensuite with heated floors and a glass shower. Spacious and Bright bedrooms. The finished basement offers additional living space with a recreation room, office and Laundry room. (id:61852)
Homelife Landmark Realty Inc.
304 - 270 Adelaide Street W
Toronto, Ontario
Bright And Spacious Unit For Lease In The Demand Adelaide & John Area! Just Steps To Transit, Financial District, And Much More! Public Parking Close By. (id:61852)
RE/MAX Hallmark Realty Ltd.
416 - 101 Charles Street E
Toronto, Ontario
Stunning, Spacious And Luxury Open Concept 2-Bed 2-Bath Luxury Condo In The Heart Of Downtown Toronto- X2 Condos! In Yorkville/Bloor Neighbourhood, Putman Model 913 Sq Ft. Plus Balcony Comes With Parking And Locker. Spacious Corner Unit, With Floor-To-Ceiling Windows, Fresh Painting & Renovated bathrooms, Beautiful Hardwood Flooring, And Gorgeous Finishes Throughout. Gourmet Kitchen, Terrace &AAA Amenities In Building. Brilliantly Situated Steps To High-End Shopping, Entertainment, Path,Transit, And More. Yorkville At Your Doorstep! Will Not Last Long!At X2 Lifestyle Is A Two Storey Cecconi Simone Lobby. Rooftop Pool And Landscaped Sundeck Reclining A top The Nine-Floor Podium, Fabulous, Fitness, Facility (Aerobics, Weights, Yoga, Pilates, SteamRoom), Billiards, Piano, Party Room, Library/Lounge. At X2 Lifestyle Is Addictive (id:61852)
RE/MAX Your Community Realty
313 Sherbourne Street
Toronto, Ontario
Exclusive Opportunity for Visionary Investors - Prime Downtown Toronto Development Site An exceptional offering in the heart of downtown Toronto: a vacant parcel of land in the rapidly transforming Moss Park neighborhood. This rare infill opportunity sits at the nexus of connectivity, culture, and future urban growth. With immediate access to transit, major amenities, and the financial core, the site is ideally positioned for a strategic development that aligns with the city's intensification goals. As Toronto prepares for the arrival of the Ontario Line, this property stands just steps from the planned Moss Park station-making it a future transit-oriented asset of high value. The area is experiencing significant revitalization, attracting forward-thinking developments and institutional interest. For developers with an eye on long-term upside and urban integration, this is a blank canvas with extraordinary potential. Whether envisioned as boutique residential, mixed-use, or a creative urban concept, this site offers the perfect intersection of timing, location, and opportunity. (id:61852)
Gowest Realty Ltd.
2306 - 30 Ordnance Street
Toronto, Ontario
This Well-Laid-Out 2-Bedroom, 2-Bathroom Residence Features A Functional Split-Bedroom Floor Plan Across Approximately 688 Sq Ft, Ideal For Both Everyday Living And Hosting. The Open-Concept Living And Kitchen Area Is Wrapped In Floor-To-Ceiling Windows And Enhanced By 9-Foot Ceilings, Creating A Bright And Airy Feel Throughout. The Modern Kitchen Is Equipped With Full-Size Appliances, Ample Storage, And Clean Contemporary Finishes That Blend Seamlessly Into The Living Space. Step Out To The Expansive Balcony, A True Extension Of The Home Offering Unobstructed Views And Flexibility For Lounging, Dining, Or A Home Office Setup. Both Bedrooms Are Thoughtfully Positioned For Privacy And Include Generous Closet Space, While The Two Full Bathrooms Add Everyday Convenience. Located Just Steps From Liberty Village, Transit, Shops, Cafes, And Waterfront Trails, This Is A Move-In-Ready Opportunity In One Of Toronto's Most Connected Neighbourhoods. (id:61852)
Psr
3012 - 319 Jarvis Street
Toronto, Ontario
Welcome to this brand-new studio suite at Prime Condos, ideally located in the heart of downtown Toronto near Jarvis St & Gerrard St E. This efficient unit features a functional layout with premium finishes, built-in appliances, and an east-facing exposure that fills the space with natural light. Perfect for students, young professionals, or savvy investors seeking modern urban living. Steps to Toronto Metropolitan University, College and Dundas subway stations, Loblaws, Eaton Centre, restaurants, shops, and public transit. Enjoy unparalleled building amenities including a 6,500 sq ft state-of-the-art fitness facility open 24 hours, 4,000 sq ft co-working space with study pods, and exceptional outdoor amenities featuring a putting green, screening area, outdoor dining and lounge spaces with BBQs. A fantastic opportunity to live or invest in one of Toronto's most sought-after locations-don't miss it! (id:61852)
Real Estate Advisors Inc.
S2 -2f - 1 Baldwin Street
Toronto, Ontario
Furnished with Single Bed, Desk, Chair. One Bedroom, Shared Kitchen & Washroom. Male-Only Dormitory-Style Residence. Only One Person, No Pet. Perfect Location Looking To Live In Downtown Core For an Affordable Rent. All Amenities Nearby - Door Steps To Public Transit, OCAD, Art Gallery of Ontario, University of Toronto, Park, Hospital, Restaurants, Shopping & much more. Utility and Shared Internet included In Rent. Room Located on 2nd Fl. **EXTRAS** Shared Kitchen & 4-piece Bathroom (id:61852)
RE/MAX Condos Plus Corporation
S1-2f - 1 Baldwin Street
Toronto, Ontario
Furnished with Single Bed, Desk, and Chair. One Bedroom, Shared Kitchen & Washroom. Male-Only Dormitory-Style Residence. Only One Person, No Pet. Perfect Location Looking To Live In Downtown Core For an Affordable Rent. All Amenities Nearby - Door Steps To Public Transit, OCAD, Art Gallery of Ontario, University of Toronto, Park, Hospital, Restaurants, Shopping & much more. Utility and Shared Internet included In Rent. Room Located on 2nd Fl. **EXTRAS** Shared Kitchen & 4-piece Bathroom. Move-in Available from December 1 (id:61852)
RE/MAX Condos Plus Corporation
2978 Suntrac Drive
Ramara, Ontario
*This Luxurious & Modern Home Will Leave You Breathless With Unforgettable Sunsets On Lake Simcoe* Aprox 4200 SqF Above Ground *Finished Living Space approx 5800 SqF* Quality craftsmanship @ Every Detail* Soaring ceilings 13 F & 9F*Heated floors*Top-of-the-line Finishes*Unobstructed View of Municipal Park & Lake Simcoe*Property Facing Township Park W/Lake Access/Beach/Boat Launch*Elegant Kitchen With Oversized Center Island & Pantry Room/Bar* 2 Walk Outs from Main Floor To Balcony Overlooking Park/Simcoe Lake & Deck with HotTub*Main Floor Bedroom with 3 Pieces Bath* Modern & Sleek Stairs with Accent Wall & Soaring Ceiling*9F Ceiling On 2nd Floor*Master Bedroom Overlooking Park/Lake Simcoe* Luxury 5Pieces Bathroom/Heated floors*W/I Closet and Walk Out to The Terrace Overlooking Park /Lake * Laundry 2nd Fl* Attic Storage with Drop Down Stairs*Flowing Basement With Huge Rec Room/ Heated Floors/Sauna/Steam Room/2 bdrms*6 Car Garage With Heated Floors and Oversized Doors*Private backyard* Huge Irreg Lot With Evergreen Hedge Fence*Do Not Miss This Amazing Opportunity To Wake up To Unforgettable View of Lake Simcoe* 1 hour Commute to TO* (id:61852)
Royal LePage Signature Realty
317 Main Street E
Shelburne, Ontario
Step into timeless elegance at 317 Main Street, Shelburne. This 2 1/2 storey Victorian-style home offers a rare blend of historic charm and modern functionality, ideally situated in the heart of town. With 4 bedrooms, 3 bathrooms, and approximately 2,570 square feet of living space, this home is full of character, comfort, and versatility. You're welcomed by a classic covered front porch with a balcony above, the perfect spot to enjoy your morning coffee and take in the quiet charm of Main Street. Inside, you'll find original hardwood flooring, interior doors, and detailed trim, all beautifully preserved to highlight the homes rich heritage. 9-foot ceilings and generously sized principal rooms create a warm, airy atmosphere ideal for both formal entertaining and everyday living. The kitchen offers convenient access to the back deck, making indoor-outdoor living effortless. Upstairs, you'll find three spacious bedrooms and a large 4-piece bathroom, offering comfort and privacy for the entire family. The third-level suite is an excellent option for in-law accommodations or extended family. This upper-level area includes a kitchen, living area with walk-out to a private balcony, bedroom, and a 3-piece bathroom, an ideal setup for multigenerational living or hosting guests with independence and ease. Outside, the fully fenced yard and deck provide a space to relax or entertain. A detached tandem 4-car garage adds extra convenience with plenty of room for parking, projects and storage. This is a true Shelburne gem, a home where old-world craftsmanship meets thoughtful design and everyday comfort. (id:61852)
Royal LePage Rcr Realty
2 Porter Lane
Kawartha Lakes, Ontario
Welcome to this newly built bungalow with walk out basement on Shadow Lake! Walk into your open concept home.....main floor includes a great room with fireplace and patio doors out to your large deck that overlooks the water, a beautifully designed kitchen, primary bedroom with ensuite, an additional bedroom, another full bathroom and laundry! The walk out basement includes another kitchen, family room, 2 more bedrooms, a bathroom and laundry hook up! Walk out to your flagstone patio with a firepit, and a gentle slope to your own 90 feet of waterfront where you can enjoy so many fun activities! The home also has a 2 car garage, plus parking for 4 more cars in the driveway! This is a great location....quick access to Hwy 35 and only a 5 min drive to Coboconk! This would make a great cottage for lots of family, or make it your family home! (id:61852)
Royal LePage First Contact Realty
1 - 3351 Lake Shore Boulevard W
Toronto, Ontario
Recently Renovated 2 Bedroom Unit Located In A Prime Lakeshore Village Setting. Expansive living space over 850 sq ft. This Fully Remodeled Building Is Just A Short Walk From Humber College, A Variety Of Shopping Options, And An Array Of Restaurants. Enjoy Easy Access To The Waterfront, With The Lakeshore Transit Line Right At Your Doorstep. It offers the best of both worlds: a private residence with a communal backyard. Plenty of Street Parking Available. This is An Exceptional Opportunity To Experience Busy Street Buzz, Walking Distance To Everything. (id:61852)
Royal LePage Realty Centre
2 Tynevale Drive
Toronto, Ontario
Welcome to 2 Tynevale Drive, a beautifully maintained family home located in one of the area's most desirable and quiet neighbourhoods. This bright and spacious detached home offers a functional layout with an open-concept living and dining space, large windows that flood the home with natural light, and a modern kitchen with ample cabinetry and walk-out access to a private backyard-perfect for relaxing or entertaining.The upper level features well-sized bedrooms, including a generous primary suite, along with a beautifully updated full bathroom. A finished lower level provides additional living space ideal for a rec room, home office, gym, or guest suite. Enjoy private driveway parking and convenient access to parks, schools, transit, shopping, and major commuter routes.A wonderful opportunity to live in a highly sought-after residential community. (id:61852)
International Realty Firm
408 - 3865 Lake Shore Boulevard W
Toronto, Ontario
Executive Living - Beautiful And Spacious One Bedroom Plus Den With Two Full Washrooms In Quiet Professionally Maintained Building. Cozy Bedroom With Ensuite Washroom, Walk Out Unto Private Balcony, Ensuite Laundry. Building Features Includes Roof Deck Garden And Recreation Area, Complete Gym, Meeting Room, Visitors Parking, Twenty Four Hours Concierge. Overlooking GO Station. Close To HWY 427/401. TTC And Mississauga Transit At Door (id:61852)
Homelife/miracle Realty Ltd
