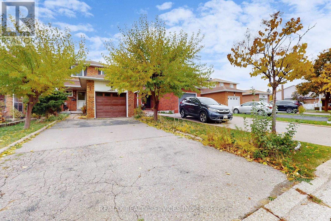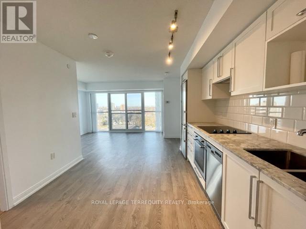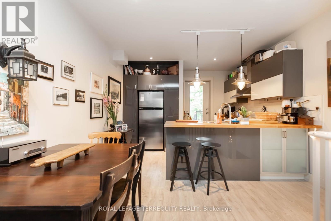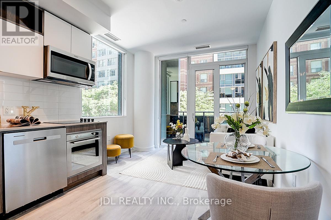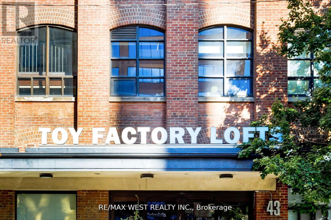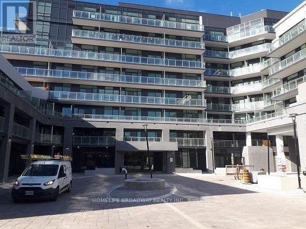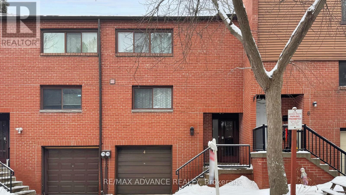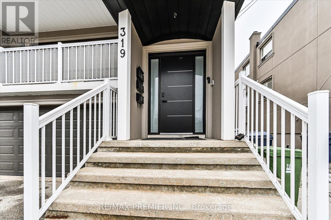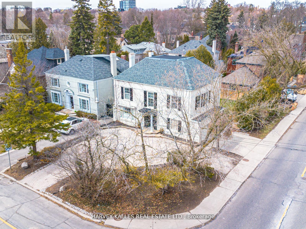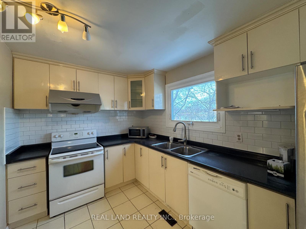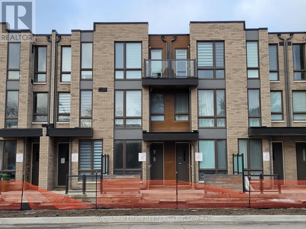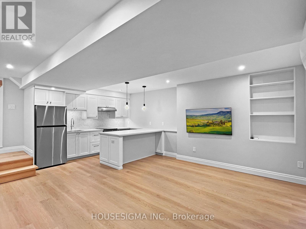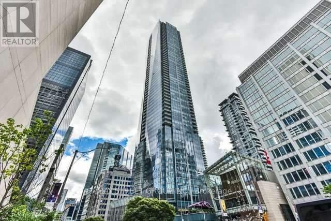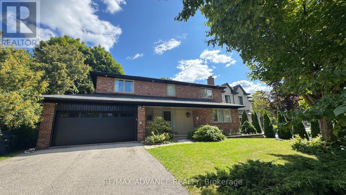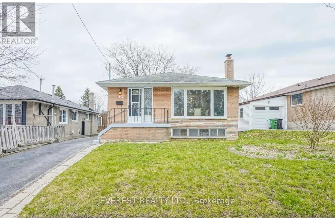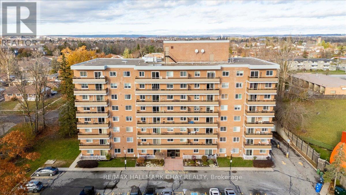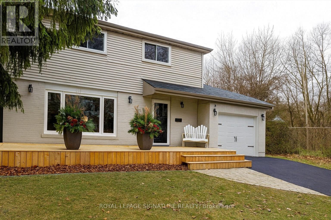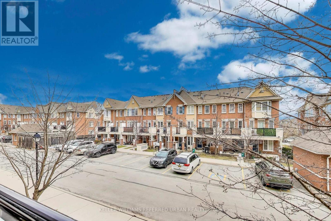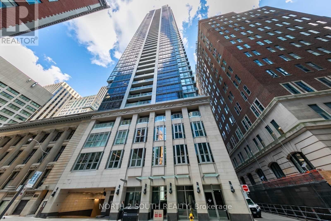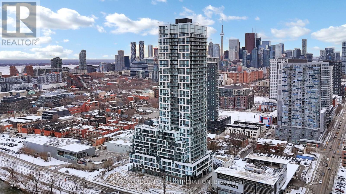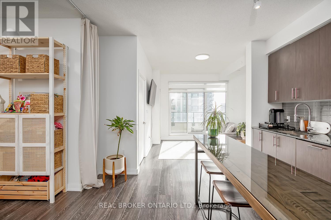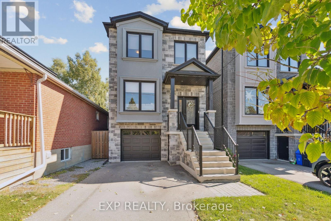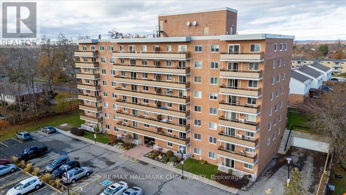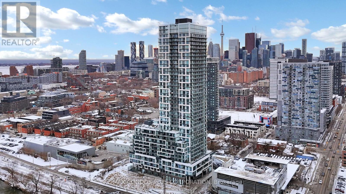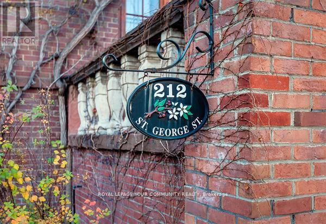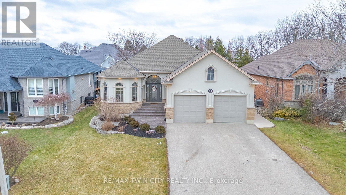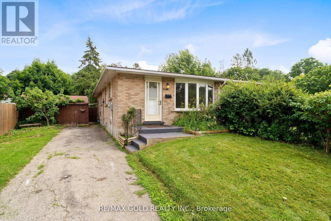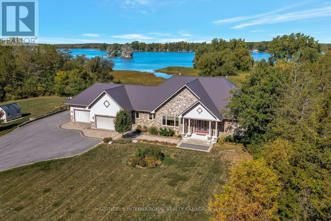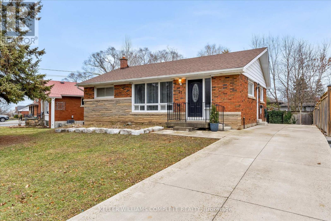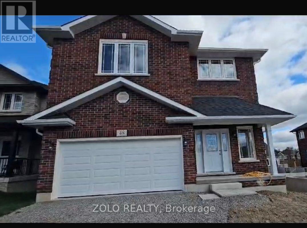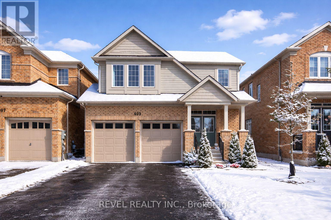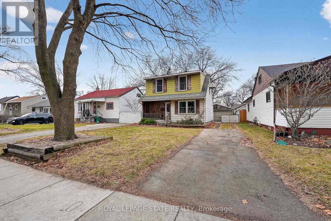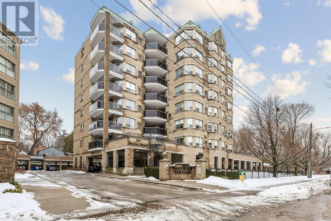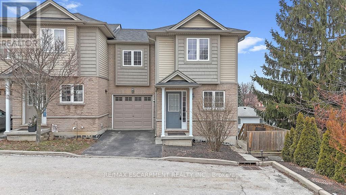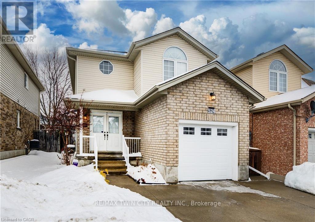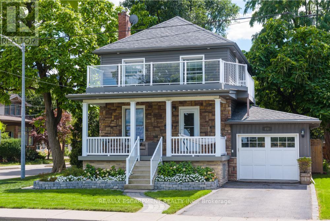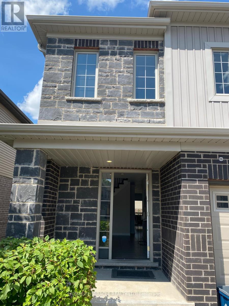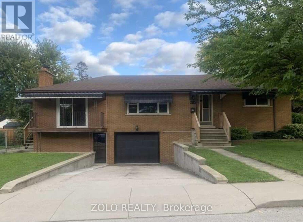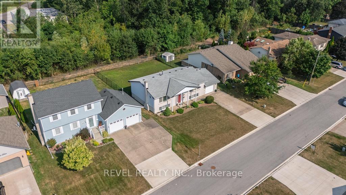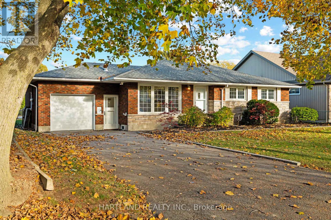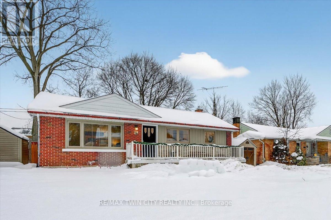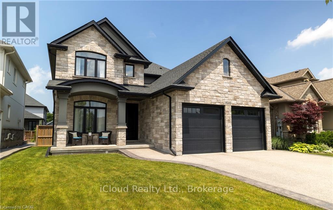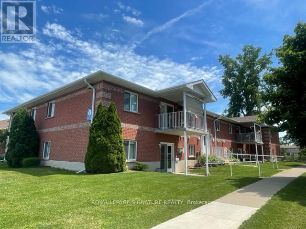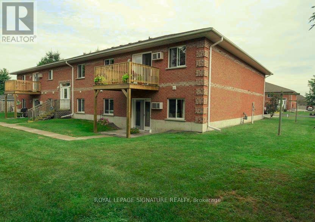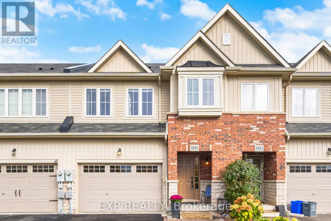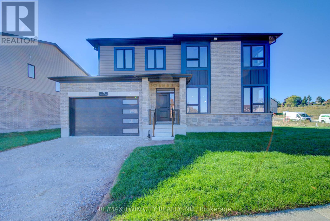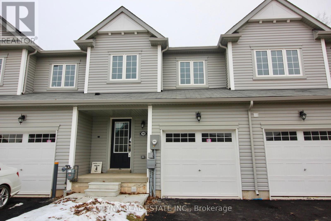6 Hentob Court
Toronto, Ontario
Wow, a Great Property!! Welcome to a Spacious Well Maintained Detached Raised Bungalow with a Separate Entrance to In Law/Nanny Suite ! Nestled on a quiet, family-friendly cul-de-sac in one of Etobicoke's Established Thistletown-Beaumonde Heights area! 2 Car Garage fits 2 Compact or Small Cars with Door to Garden & 2 Lofts for Extra Storage plus total 4 car Parking ! Double 16 ft Driveway. Situated on a Generous 47 x 127 ft West Lot Backing onto Green Space, No neighbours behind you! Spacious Living Areas, ideal for 1 or 2 families, Empty Nestors, or Investors. The property offers excellent income potential or multi-generational living. A Bright & Spacious Main Floor with 3 Bedrooms Spacious Living/DiningRooms and a 5 pc Bath. The Finished Lower Level has a Walk Out with Separate Side & Back Entrance , with a with Modern Bathroom, Bedroom with 2 Double closets & Laminate Flooring, Renovated in 2025 , Kitchen with Center Island plus Gas Stove & Fridge, a Large Dining Area & Family Room with Fireplace! Total of 2054 Sq ft with Above Grade Finished Lower Level + walk out to Garden! The Perfect Setup for an In-law suite, for Teens or Aging Parent, or Potential for Rental Income. The Side Patio & The Covered Porch in the Backyard provides the Perfect Space for Relaxing or Entertaining, In a Sought-After Etobicoke location. A Smart Investment for Multi-Generational Living or Extra income . Enjoy a Peaceful Setting while being just minutes from schools, scenic trails along the Humber River, Shopping, Parks, TTC Transit, Finch LRT, and Major highways. Some photos have been Virtually Staged. It Won't Last. (id:61852)
Royal LePage Your Community Realty
8 Stephensen Court
Brampton, Ontario
Welcome to 8 Stephensen Court - a beautifully maintained 3-bedroom detached home perfectly situated on a quiet, family-friendly court! The main floor offers an inviting open-concept living and dining area with hardwood floors and large windows that fill the space with natural light. The spacious kitchen boasts ample cabinet space, stainless steel appliances, pot lights, and a family-sized eat-in area with a walkout to your private, fully fenced backyard - featuring a large deck, perfect for relaxing, BBQs, and entertaining! A conveniently located 2-piece powder room completes the main level. Upstairs, you'll find three generous bedrooms with large closets and a full 4-piece bath. The finished basement adds even more living space with an open-concept recreation room, an additional room ideal for a home office, and a 2-piece washroom. The large driveway fits up to four cars plus a 1-car garage - with no sidewalk to shovel! Updates include roof re-shingled (2021), furnace (2020), Updated A/C, and windows. Excellent location close to schools, parks, shopping, highways, recreation, and transit - a must-see! ** This is a linked property.** (id:61852)
RE/MAX Realty Services Inc.
1519 - 275 Village Green Square
Toronto, Ontario
Welcome to Avani at Metrogate. This one bedroom suite with parking features spectacular unobstructed north view of the city. Bright, sunny and airy modern open concept unit with stainless steel appliances. Includes basic internet and one underground parking space. Luxury amenities include: 24 Hour concierge, gym, steam room (male/female), party room, theatre room, billiards room, dining room, guest suites and visitor parking. Great location! Close to highway 401, TTC, Scarborough Town Centre, Agincourt Mall & Kennedy Commons. Non smoking building. Note: vacant photos taken prior to current tenant occupancy. Minimum 1 year lease. Available March 1st. Tenant pays for utilities and tenant insurance. (id:61852)
Royal LePage Terrequity Realty
1 - 11 1/2 Rose Avenue
Toronto, Ontario
Rare opportunity to lease a beautifully designed 1 bedroom, 2 level unit in a charming multiplex located in the heart of Cabbagetown. This bright split level residence offers approximately 643 sq.ft. of functional living space with a private outdoor patio, ideal for professionals seeking upscale city living. The main level features an open concept kitchen with stainless steel appliances, gas range, dishwasher, and a spacious living and dining area, while the lower level offers a large primary bedroom, and a modern 3 piece bathroom providing excellent separation of space. Includes in suite laundry, central air conditioning, and secure bike storage. Tenant pays hydro and gas. No parking or locker included. Steps to cafes, grocery stores, restaurants, Shoppers Drug Mart, and the greenery of Allan Gardens with easy access to transit, downtown, and the DVP. (id:61852)
Royal LePage Terrequity Realty
202 Se - 60 Princess Street
Toronto, Ontario
Stylish and functional 1-bedroom, 1-bathroom unit with a private balcony and desirable east exposure. Enjoy a wealth of resort-style amenities including an infinity-edge pool, rooftop cabanas, outdoor BBQ area, games room, fully equipped gym, yoga studio, party room, and more. Located at the prime intersection of Front St E & Sherbourne, just steps from the Distillery District, TTC transit, St. Lawrence Market, and the Toronto Waterfront! (id:61852)
Jdl Realty Inc.
115 - 43 Hanna Avenue
Toronto, Ontario
Experience unparalleled sophistication in this custom-crafted hard loft, a rare gem nestled within the historic Irwin Toy Factory in the heart of Liberty Village - one of Toronto's most vibrant and sought-after neighborhood's. Offering approximately 1,475 square feet of interior elegance and a 191-square-foot private terrace, this residence perfectly balances expansive open-concept living with intimate outdoor retreat. Step inside and be captivated by the loft's 13-foot Douglas Fir beamed ceilings, exposed brick walls, and beautifully restored concrete floors - a seamless fusion of industrial heritage and modern refinement. Every detail has been thoughtfully curated to blend timeless character with contemporary luxury. The chef-inspired kitchen is a culinary showpiece, featuring top-of-the-line Sub-Zero and Miele appliances, a Frigidaire gallery induction cooktop, Scavolini white gloss cabinetry, and exquisite marble countertops with a waterfall island and built-in wine fridge. A separate storage/pantry room and dedicated laundry room with custom built-ins ensure both practicality and sophistication. The upgraded bathroom exudes European elegance with Italian ceramic finishes, while Komandor custom closets, including a walk-in closet, provide elevated organization throughout. Upgraded mirrored sliding storage doors further enhance the home's architectural flow and style. Enjoy the comfort of automated window blinds, offering ambiance and privacy at your fingertips, and the convenience of an extra-large parking space that accommodates two vehicles with ease. (id:61852)
RE/MAX West Realty Inc.
358 - 621 Sheppard Avenue E
Toronto, Ontario
Bright East-Facing One-Bedroom Plus Den in Vida Condominium. Bathed in natural light, this east-facing one-bedroom plus a very practical den is part of the luxurious boutique-style low-rise Vida Condominium, nestled in the prestigious Bayview Village community. The home boasts 9 ft ceilings, laminated flooring, upgraded kitchen cabinets and countertops, stainless steel appliances, and in-suite washer and dryer. Step out onto the balcony with an electrical outlet and enjoy the convenience of one wide parking spot and one locker included. Perfectly located, just minutes from two subway stations, the 401 and DVP, Bayview Village, and Fairview Mall, this unit combines comfort and connectivity. The space will be refreshed with a fresh coat of paint prior to occupancy. Available March 1, 2026. **the unit is 594 sqft as per mpac" (id:61852)
Homelife Broadway Realty Inc.
4 Frosty Meadoway Mews
Toronto, Ontario
Spacious and well-maintained 3-storey condo townhouse in the highly sought-after Hillcrest Village community. Offering 4 bedrooms and 3 washrooms, this bright home features an open-concept main floor with pot lights, parquet flooring, a modern kitchen with quartz countertops, stainless steel appliances, and backsplash, plus a walk-out to a private yard. Upper levels include generously sized bedrooms with large windows and double closets, including a primary bedroom with ensuite. Finished basement with tile flooring provides additional living or home office space. Built-in garage with one parking space, central air, and water included in maintenance fees. Conveniently located near Don Mills & Steeles, TTC, parks, schools, and shopping. Vacant and flexible possession available. (id:61852)
RE/MAX Advance Realty
3 - 319 Wilmington Avenue
Toronto, Ontario
Beautifully Renovated 3-Bedroom Apartment in Prime North York Location. Welcome to this bright and spacious 3-bedroom, 2-bathroom apartment in a well-maintained low-rise building. The open-concept layout offers a large living room with a walk-out to a private balcony, perfect for relaxing. The modern kitchen features stainless steel appliances and a cozy breakfast area. The generously sized bedrooms includes ample closet space while vinyl floors run seamlessly throughout. Enjoy the convenience of thoughtful updates that bring both comfort and style. Situated in a quiet, family-friendly neighborhood, you're just minutes to Hwy 401, Allen Road, Yorkdale Mall, York University parks, schools, and the TTC. No smoking. (id:61852)
RE/MAX Premier Inc.
2 Silverwood Avenue
Toronto, Ontario
Offering In The Heart Of Forest Hill. Set Amongst Toronto's Most Prestigious Addresses, Live in as-is , renovate or rare Development opportunity. 50' x 11O' Offers An Exceptional Opportunity To Create Something Truly Special. Approx. 2,400 Sq Ft Above Grade, Featuring 4 Bedrooms And 4 Bathrooms, With Endless Possibilities To Renovate, Build A Bespoke Single-Family Estate, Or Develop 4 condo Luxury Town homes , laneway house ,or multiplex (as of right Subject To Approvals). An Irreplaceable Location, Steps To Forest Hill Village, Top Private And Public Schools, Parks, TTC, And The Best The City Has To Offer. A Blank Canvas Surrounded By Multi-Million Dollar Homes - Bring Your Vision To Life. (id:61852)
Harvey Kalles Real Estate Ltd.
55 Snapdragon Drive
Toronto, Ontario
Located in a highly sought-after area, this home offers exceptional convenience, just minutes from Fairview Mall, Don Mills Subway Station, and major highways (404, 401, and DVP). This bright and inviting home features Four spacious bedrooms, three washrooms, The open-concept living and dining area is perfect for family gatherings. Recent updates include a brand-new driveway (2021), brand-new bathroom (2026), Fresh painting. Enjoy peace of mind with a fully owned furnace, air conditioner, and water heater no rental fees! this home is a a Eco-friendly&Energy -Efficient, Situated in a family-friendly community, It provides access to top-rated schools (including French Immersion), parks, a community center (id:61852)
Real Land Realty Inc.
58 Turtle Island Road
Toronto, Ontario
Discover your new home at 58 Turtle Island Rd, a beautifully appointed townhouse in the desirable New Lawrence Heights community by award-winning Metropia Homes. This spacious 3-bedroom, 3-bathroom home offers bright, modern living space, including carpet-free floors, a stylish kitchen with stainless-steel appliances, and a large primary suite with an ensuite and walk-in closet. Enjoy your private backyard. Perfectly located in North York, you'll have easy access to Yorkdale Mall, the subway, Allen Road, Hwy 401/400, GO Transit, and the future Eglinton Crosstown LRT. Experience the best of urban living. (id:61852)
Toronto Real Estate Realty Plus Inc
Bsmt - 42 Glenhurst Avenue
Toronto, Ontario
ALL UTILITIES & INTERNET INCLUDED! Welcome to this exceptional, freshly renovated one-bedroom suite with a fully private entrance, elegant modern finishes, and radiant in-floor heating throughout. Ideally located just steps from St. Clair West, enjoy seamless city living with the streetcar just a few minutes away. This thoughtfully redesigned suite features a sleek contemporary kitchen with stone countertops, a spacious open-concept living area, and a beautifully finished three-piece bathroom. The private bedroom offers a large double closet for ample storage, while a separate, dedicated area within the living space provides room for a desk or home office setup. Added conveniences include ensuite laundry and a smart, functional layout tailored for modern urban living. Rent includes all utilities and internet, delivering a truly maintenance-free lifestyle. An exceptional opportunity for a professional seeking comfort, style, and unbeatable convenience in the heart of Oakwood Village South. A must-see! (id:61852)
Housesigma Inc.
4207 - 180 University Avenue
Toronto, Ontario
Client Remarks2br Fully Furnished Unit at 5-Star Shangri-La Hotel! Nice Layout, Great View. Great Amenities: Indoor Pool & Hot Tub, Gym, Theatre, Business Centre, Spa, World Class Restaurants, , Limo And Valet Service. (id:61852)
Bay Street Group Inc.
9 Carluke Crescent
Toronto, Ontario
Exceptionally Executive Home in Prestigious Fifeshire/York Mills Neighbourhood! Featuring Expansive Principal Rooms and an Open-Concept Gourmet Kitchen overlooking the Family Room with Breakfast Area and Marble Fireplace. Boasting 4 Spacious Bedrooms including a Luxurious Primary Suite with 4-Pc Ensuite and Walk-In Closet. Finished Basement offers Fireplace, Private Office, Theatre Room/Exercise Space or Nannys' Quarters. 2-Car Garage + Driveway Parking for 6 Vehicles. Steps to TTC, Major Highways, Top-Ranked Owen P.S., St. Andrews Jr. High, and the Newly Ranked #1 York Mills Collegiate by Fraser Institute. Welcome to 9 Carluke Crescent! (id:61852)
RE/MAX Advance Realty
15 Manorwood Road
Toronto, Ontario
Completely renovated from top to bottom on the Bungalow- main floor. Features 3 spacious bedrooms, a modern full washroom, and a bright, open-concept living area with a beautiful backyard. It Includes private in-suite laundry. A must-see property that won't last long for lease. (id:61852)
Everest Realty Ltd.
706 - 414 Blake Street
Barrie, Ontario
Welcome to Carriage Park condominium. Rarely offered renovated 3-bedroom, 2 bath suite. Kitchen upgrades include cabinets, stainless steel appliances, backsplash, countertops. Loads of counter space, deep stainless sink, faucets, food pantry, pot drawers, recessed pot lights and undermount cabinet lighting. Oversized living and dining room area with sliding glass doors out to an extra-large balcony with a view of Kempenfelt Bay. Spacious primary bedroom, 2nd and 3rd bedrooms provide ample space for guests, home office or tv room. Beautifully renovated main bathroom with walk-in shower, upgraded vanity and flooring. Convenient 2-piece guest bathroom off the 3rd bedroom. Neutral paint, upgraded flooring, modern lighting and large windows make this suite bright and cheery. Well kept building with dual elevators, upgraded common areas, bright clean common laundry area, large party room, underground parking plus visitor parking. Close to Johnson's beach, walking trails, located in the quiet east end of Barrie. Public transit steps from the front door, close to shopping, restaurants, and other amenities. (id:61852)
RE/MAX Hallmark Chay Realty
105 Catalina Drive
Toronto, Ontario
Welcome to 105 Catalina Drive, where comfort meets style and every day feels like a getaway!Step into this beautiful, sun-filled home, an entertainer's dream tucked away in one of the most sought-after neighbourhoods. Move-in ready and full of charm, this home blends function,warmth, and lifestyle perfectly. You'll find 3 spacious bedrooms (originally 4) and 3 bathrooms, with hardwood floors throughout, granite countertops, newer appliances, and an updated furnace, all (2020/2021). From the moment you walk in, it just feels like home, the kind of place where you can truly relax and make lasting memories. The bright, above-grade basement is a bonus, featuring a wall-mounted TV and built-in speakers, a full bathroom and laundry area, plus a walkout to the backyard. Step outside to your private backyard oasis - the perfect setting for summer gatherings. Lounge by the pool, unwind under the pergola, or hostfriends on the wrap-around deck. You'll also enjoy the convenience of direct garage access from the main floor. Elizabeth Simcoe Public School is known for offering a private-school experience without the private-school fees. You're also just steps away from parks, tennis courts, a splash pad, nature trails, the marina, and Scarborough Golf Club. With the Guildwood GO Station Nearby easy access to shopping, hospitals, grocery stores, and restaurants, everything you need is right here.105 Catalina Drive isn't just a house, it's the home you've been waiting for. (id:61852)
Royal LePage Signature Realty
206 - 10 Mendelssohn Street
Toronto, Ontario
Imagine owning a condo that's only an 8 minute walk to the Subway Station and it comes with Underground Parking! No shoveling snow for you! Buy this awesome condo by January 13, 2026, you also get a ONE YEAR PrestoCard or TTC MetroPass, your choice! Built for Privacy, the Split Bedroom Layout is Great for Families, Investors and Friends who want to Own instead of Rent! This Spacious 2 Bedroom, 2 Bathroom Condo with Parking and Loads of Storage Could be Yours! Large, Open Concept Kitchen is Perfect for Entertaining, Full-Sized Stainless Steel Appliances, Expansive Counter Space in Stone has a Generous Breakfast Bar, Large Double Sink and Lots of Storage for Great Kitchen Gadgets. There is Rich, Dark, Quality Laminate in the Living Room, Dining Room and Bedrooms. The Generous Principal Bedroom has a Private 3 Piece Ensuite Bathroom and the Good Sized Second Bedroom is located right beside the 4 Piece Bathroom. Located on the Quiet, East-Facing side of the Building you get Spectacular Sunrises and a Beautiful Tree. The Good-Sized Balcony has a Bonus Outdoor Light and Electrical Outlets! The Walk-In Laundry Room features full sized Stacked Washer and Dryer and Lots of Storage for Cleaning Supplies and Pantry Items. The Large Front Hall Closet offers even more storage! This Great Building has its own Party Room, Visitor Parking, Secure Parcel Area, and is just steps to a Park with Splash Pad and Highly Rated Warden Hilltop Community Center which offers Great Programs and Facilities for All Ages including a Fitness Center/Gym, Fitness/Dance Studio, Kitchen, Multipurpose Rooms, Outdoor Basketball Court and more! Convenience Store and Tim Hortons right around the corner! If you Live Here, You're Just a Hop, Skip and Jump to Warden Subway Station and Just Minutes to all the Yummy Restaurants and Fantastic Shops on Eglinton Ave and the soon-to-be open Eglinton LRT. (id:61852)
Keller Williams Referred Urban Realty
4912 - 70 Temperance Street
Toronto, Ontario
Experience unobstructed west-facing city views from the 49th floor in the heart of Toronto's Financial District! This bright and efficient 1-bedroom home features 9-foot smooth ceilings, floor-to-ceiling windows, engineered wood floors, and a modern kitchen with sleek built-in appliances. Enjoy your morning coffee or evening unwind on the private balcony while taking in the breathtaking skyline. The open layout maximizes space and light, creating a perfect balance of comfort and sophistication. Located steps from the Underground PATH, subway, restaurants, shops, Eaton Centre, and top universities, everything you need is right at your doorstep. This unit offers the ultimate downtown lifestyle - stylish, convenient, and elevated. (id:61852)
North 2 South Realty
925 - 5 Defries Street
Toronto, Ontario
Well-designed 1-bedroom plus den, 1-bathroom suite at River and Fifth Condos. Bright and functional layout featuring floor-to-ceiling windows and a private balcony with open views. The den can be used as a home office or second sleeping area. Well-managed building offering amenities such as outdoor pool, fitness centre, co-working space, yoga room, sports lounge, party room, games room, kids' playroom, and 24-hour concierge. Most amenities are conveniently located on the third floor. Prime downtown location with easy access to Queen and King streetcars, Dundas subway station, and major routes including Gardiner, DVP, Bayview, and Lakeshore. Close to grocery stores, banks, and everyday conveniences. Minutes to Toronto Metropolitan University, George Brown College, and the University of Toronto. (id:61852)
RE/MAX Condos Plus Corporation
1808 - 4085 Parkside Village Drive
Mississauga, Ontario
Welcome to the quietly nested unit - in the downtown of the busy City of Mississauga! This unit is located at an ideal location where you enjoy peace and quiet, yet you are steps away from restaurants, Square One, the newly built Food Basics and transportation hub, YMCA and Central Library.This unit offers a one bedroom + den - that could be used as an office or a second bedroom. Modern kitchen with Stainless Steel appliances. Sun-ray filled living room. Well maintained and loved unit. 1 Parking and 1 Locker. Located in a quieter corner of the community, away from neighbouring buildings. Family-friendly & traffic noise-free.*** Kitchen Island Included (id:61852)
Real Broker Ontario Ltd.
105 Twenty Second Street
Toronto, Ontario
Modern family living in this stunning 2-storey detached home with 2,898 total sq. ft., 3 bedrooms, and 4 bathrooms. Just a 7-minute drive to both Long Branch GO and Mimico GO, a 15-minute walk to the lake and Colonel Samuel Smith Park, and only a 4-minute walk to Twentieth Street Junior School. Plus, you're just moments from Lake Shore Blvd. The main floor showcases an open-concept layout with a formal living and dining area at the front of the home, complete with wide-plank hardwood, pot lights, large windows that fill the space with natural light, and sleek glass railings. At the heart of the home is a chefs kitchen featuring designer pendant lighting, a full-height light grey backsplash, elegant two-tone cabinetry with white uppers and charcoal grey lowers, quartz counters, premium stainless steel appliances, a gas range, and a large centre island with seating for four. Soaring 10' ceilings extend through the kitchen and family room, where an electric fireplace adds warmth and style. The adjoining family room flows seamlessly to the outdoors with a walk-out to a private deck and fenced yard perfect for summer gatherings.Upstairs, the primary retreat offers a walk-in closet and a spa-inspired ensuite with heated floors, sleek vanities, modern tile work, premium fixtures, and a second electric fireplace for added comfort. Two additional bedrooms and a full bath complete the upper level.The finished lower level expands the living space with windows, two storage areas, and flexible room ideal for a home office, gym, media room, or play space, plus a 3-pc bath, direct walk-out to the yard, and a built-in garage with interior access and an EV charging outlet. Steps to Gus Ryder Pool and Health Club and quick access to QEW & 427 highways. (id:61852)
Exp Realty
706 - 414 Blake Street
Barrie, Ontario
Welcome to Carriage Park condominium. Rarely offered renovated 3-bedroom, 2 bath suite. Kitchen upgrades include cabinets, stainless steel appliances, backsplash, countertops. Loads of counter space, deep stainless sink, faucets, food pantry, pot drawers, recessed pot lights and undermount cabinet lighting. Oversized living and dining room area with sliding glass doors out to an extra-large balcony with a view of Kempenfelt Bay. Spacious primary bedroom, 2nd and 3rd bedrooms provide ample space for guests, home office or TV room. Beautifully renovated main bathroom with walk-in shower, upgraded vanity and flooring. Convenient 2-piece guest bathroom off the 3rd bedroom. Neutral paint, upgraded flooring, modern lighting and large windows make this suite bright and cheery. Ductless split air conditioning keeps this home comfortable all summer long. Well kept building with dual elevators, upgraded common areas, bright clean common laundry area, large party room, underground parking plus visitor parking. Close to Johnson's beach, walking trails, located in the quiet east end of Barrie. Public transit steps from the front door, close to shopping, restaurants, and other amenities. (id:61852)
RE/MAX Hallmark Chay Realty
925 - 5 Defries Street
Toronto, Ontario
Well-designed 1-bedroom plus den, 1-bathroom suite at River and Fifth Condos. Bright and functional layout featuring floor-to-ceiling windows and a private balcony with open views. The den can be used as a home office or second sleeping area. Well-managed building offering amenities such as outdoor pool, fitness centre, co-working space, yoga room, sports lounge, party room, games room, kids' playroom, and 24-hour concierge. Most amenities are conveniently located on the third floor. Prime downtown location with easy access to Queen and King streetcars, Dundas subway station, and major routes including Gardiner, DVP, Bayview, and Lakeshore. Close to grocery stores, banks, and everyday conveniences. Minutes to Toronto Metropolitan University, George Brown College, and the University of Toronto. (id:61852)
RE/MAX Condos Plus Corporation
503 - 212 St George Street
Toronto, Ontario
Exceptional Value & Rarely Available 2 Bedroom Corner Penthouse Suite in the Heart of the 'Annex' ! Walk to Subway, U of T & Yorkville! Great Value for About 1000 sq ft Corner Suite + 37 ft, 185 sq ft South Balcony! Located Two Blocks north of Bloor Street, 212 St. George Originally known as Powell House, an Edwardian-styled home built in 1907 and converted into a prestigious condo residence in the 1980s. Maintaining much of the original design, including a hand-carved oak front door, the Property now offers 41 Annex condos! Suite 503 is Sought After & Rarely Available a 2 Bedroom 2 Bath (includes 37ft South Facing Corner Balcony) Open Concept Layout ! Updated Kitchen! Two Updated 4Pc Baths! 2 Walkouts from Living Room & Primary Bedroom To Large 37 ft South Balcony! Primary Bedroom has 4 pc Ensuite Bath, Walkout to Deck & Double Closets. Condo Fees are ALL INCLUSIVE of ALL Utilities - Heat, Hydro, Water, Cooling, and Basic Cable. Heated Driveway to Underground Parking. Condo offers a Gym, Sauna, Coin Laundry all located on Floor 1. Lobby is Floor 2 & Roof Top Terrace on the Top Floor with Amazing Views of the City & Sunsets ! Walk To St George Subway, Restaurants, Cafe's, University of Toronto St George Campus, Philosopher's Walk, OISE, Varsity Stadium & Arena, The Royal Ontario Museum, & Steps to Yorkville! so Wheelchair Accessible. Only From Underground Parking there are "No Stairs" to Suite (id:61852)
Royal LePage Your Community Realty
35 Long Lane
Brant, Ontario
Comfortably refined and offering all the luxuries of life - prepare to be very impressed by 35 Long Lane! Homes like this seldom come available, especially in such a highly sought-after neighbourhood. Set in an area known for its family-friendly warmth and its upscale, community-minded values, this custom-built beauty offers a lifestyle that stands out in all the best ways. From the moment you step inside, the attention to detail is unmistakable. Quality-built, meticulously maintained, and loaded with upgrades - even the front hall closet is a walk-in-proof that this outstanding home was designed with intention. The main floor is bright & light-filled, with an easy flow between the stunning kitchen, dining & living areas, making it ideal for a growing family and effortless for entertaining. The primary bedroom suite is generously sized and feels like a true retreat, boasting a well-appointed ensuite with a deep soaker tub, perfect for unwinding after a long day and the large walk-in closet is outfitted with an organizing system that maximizes storage with style. Completing the main level is another bedroom, the convenient main-floor laundry, and a spacious office (formerly the formal dining room). Stepping down the gorgeous hardwood staircase, you're welcomed into a party-sized rec-room that's both expansive and wonderfully cozy. A showpiece wet bar steals the spotlight here, and the games room (currently the kids' playroom) easily transforms into a great home gym. This level also includes 2 more tastefully finished bedrooms, a 4pc bathroom and an abundance of storage space. Outside, the home continues to shine with its landscaped, fully irrigated yard, the spacious two-level deck, and a private covered area thats the perfect spot for morning coffee! Just steps to Rest Acres Ridge Park-with paved paths and a fantastic playground-this warm, inviting home is also a quick walk to schools and shopping, and only minutes to Hwy 403. Book your private showing today! (id:61852)
RE/MAX Twin City Realty Inc.
231a Cedarbrae Avenue
Waterloo, Ontario
Welcome to this stunning, fully renovated bungalow 2 minutes from Waterloo University ! steps away from school and park. Featuring 3 bedrooms on main floor and 3 in the lower level. This home offers versatility and excellent income potential. Open concept layout is practical and functional, offering comfortable living for families. fully renovated house, new flooring, updated kitchen, beautifully refreshed washrooms. It's also an ideal spot for commuters, with quick access to both the 401 and the Expressway. Move in ready-Perfect for students, families, or investors looking for a turnkey property in prime location. (id:61852)
RE/MAX Gold Realty Inc.
2691 County 15 Road
Prince Edward County, Ontario
Welcome to Willow Shore, a custom executive waterfront estate on the Bay of Quinte offering over 4,000 sq. ft. of refined living space on more than 4 acres of private grounds. Set back from the road along a winding drive, the residence enjoys a tranquil shoreline setting just 15 mins from Picton, surrounded by natural beauty, abundant wildlife, and direct water access for kayaking, canoeing, and paddle boarding. Thoughtfully designed, the home blends seamlessly with its natural surroundings, creating a harmonious retreat where indoor and outdoor living meet. The expansive main level is designed to showcase sweeping Bay views from every room. A chefs kitchen takes center stage, featuring a Wolf gas cooktop, Sub-Zero fridge, built-in espresso station, wine fridge, natural stone and custom cabinetry. The open-concept layout flows into the dining and living areas, complete with a stunning stone fireplace and rich hardwood floors. The primary suite is a true retreat with a spa-inspired 5-piece ensuite, dual vanity, spacious walk-in closet, and private walk-out to the wrap-around deck. The lower level extends the living space with two additional bedrooms, a large family room, walk-out to a covered patio, and a unique built-in pet grooming station perfect for animal lovers. Thoughtful finishes and natural light throughout make it ideal for both family living and entertaining. Outdoor spaces are equally impressive, including extensive stone patios, landscaped walkways, and a custom gazebo with fireplace an all-season gathering place designed for entertaining or enjoying magnificent sunsets. Additional features include a spacious laundry/mudroom, elegant entryway with glass-inset double doors, and oversized windows that frame uninterrupted waterfront views. Willow Shore is a rare blend of luxury, privacy, and nature whether envisioned as a year-round residence or the ultimate County retreat. An extraordinary opportunity for those seeking waterfront living at its finest. (id:61852)
Sotheby's International Realty Canada
47 Battlefield Drive
Hamilton, Ontario
This gorgeous, updated bungalow sits in Stoney Creek's sought-after Battlefield neighbourhood, nestled near the base of the escarpment. The renovated kitchen features quartz countertops and gleaming stainless appliances, opening to a bright living-dining area, creating an easy flow. Three bedrooms on the main floor include one currently used as a laundry room that could be converted back. The main bath features a new walk-in shower with accessibility features, and updated paint and flooring throughout the main level make this home feel fresh and modern. The fully finished basement offers a fourth bedroom, spacious rec room for friends and family gatherings, another full bath, and a flex room perfect for storage, a home office, or potential fifth bedroom. A wide lot and concrete deck out back make for the perfect, private backyard oasis. Situated on a quiet, well-maintained street with escarpment views, you're walking distance to Stoney Creek Rec Centre and all the amenities of quaint downtown Stoney Creek. Close to all amenities. Ideal for first-time buyers, families, or downsizers. This home is bigger than it looks from the outside, and is very well maintained. Completely move-in ready! Properties in this neighbourhood are always in high demand; don't wait on this one. (id:61852)
Keller Williams Complete Realty
48 York Drive
Peterborough, Ontario
Shared Room in Basement. Ideal for Students. Welcome to a bright and spacious, basement apartment in the desirable Trails of Lily Lake community! This beautifully appointed lower-level suite offers exceptional value and privacy, featuring its own separate walk-up entrance. The open-concept living area is filled with natural light, creating a warm and inviting atmosphere-perfect for relaxing or entertaining. The unit boasts three generous bedrooms and a full 3-piecebathroom. A significant advantage is the shared in-suite laundry facilities, adding ultimate convenience. Enjoy the comfort of a modern home with forced-air gas heating and central air conditioning shared with the main house. Situated in a family-friendly, growing neighborhood close to parks, trails, schools (including a school bus route), public transit, and shopping. Utilities Included This is an ideal home for students,. (id:61852)
Zolo Realty
693 Mcmullen Street
Shelburne, Ontario
Welcome to 693 McMullen Drive - where modern design meets small-town charm in Shelburne's desirable Hyland Village. Set on a premium lot with peaceful views and no neighbours across the street, this less-than-5-year-old home delivers the perfect blend of elegance, comfort, and family-friendly function.Step inside to find a bright open-concept layout with engineered hardwood floors, a crisp white kitchen with subway tile backsplash, and stainless steel appliances that make entertaining effortless. The oversized windows flood the space with natural light, while the convenient mudroom with laundry and direct garage access keeps day-to-day living easy and organized.Upstairs, three spacious bedrooms await - including a generous primary suite with two walk-in closets and a spa-inspired ensuite featuring a glass shower, soaker tub, and extended vanity.The professionally finished basement adds incredible versatility, featuring a large rec room, storage, a cantina, and two stylish offices with smoked-glass doors. One even includes a window, creating the ideal space for a guest room, teen retreat, or home gym.Outside, enjoy a fully fenced backyard ready for summer BBQs, family fun, and evenings spent watching the sunset over the stormwater pond.Meticulously maintained and move-in ready, this home is perfect for families, professionals, or anyone looking to enjoy the relaxed pace of Shelburne living - without sacrificing modern style or space.Come see why 693 McMullen Drive stands out from the rest. (id:61852)
Revel Realty Inc.
283 Ivon Avenue
Hamilton, Ontario
ATTENTION FIRST TIME BUYERS AND INVESTORS - great opportunity to own a 1468 square foot two storey home with double detached 20' x 21' detached garage in convenient Hamilton location. This home offers a main floor family room with gas fireplace, large eat-in kitchen, main floor laundry and convenient 2-piece bathroom on the lower level. Upstairs you will find 3 bedrooms and a 4-piece bathroom. Parking for multiple cars, additional storage shed and over 450 square foot garage space. Offers presented Wednesday January 21st at 4:00 pm but Sellers will consider pre-emptive offers with 24 hours irrevocable. (id:61852)
Royal LePage State Realty
401 - 281 Bristol Street
Guelph, Ontario
Welcome to this gorgeous renovated corner unit, 2+1 bedroom, 2 bathroom suite at the highly sought-after Parkview Terrace. Offering Over 1,200 sq. ft. of bright boutique-style living, this spacious home is set within one of Guelph's most charming low-rise condominiums. With only four suites per floor, residents enjoy exceptional privacy and a strong sense of community. A welcoming foyer with a large double closet sets the tone for this professionally renovated home. Painted throughout in a soft neutral enhances the home's bright, open, airy flow. The sunlit primary bedroom features 2 large windows, 2 generous closets, a private 4 piece ensuite with a tub/shower, and a large vanity. The second bedroom offers ample space and natural light, with easy access to a newly upgraded second bath, showcasing a modern tiled shower, new vanity plus a pocket door to a storage room. The stunning new kitchen is designed for both form and function, complete with modern cabinetry, stainless steel appliances, breakfast bar, gorgeous quartz counters and seamless quartz backsplash, plus an eat-in dining area. In-suite laundry is conveniently tucked away. The living and dining area offers a perfect space for families or those who love to entertain. The private office/den with pocket doors creates an ideal quiet space or 3rd bedroom, a rare 2+1 find. The abundance of windows flood the home with natural light all day. This corner unit offers 2 beautiful exposures with morning and evening sun and a private balcony with a peaceful, tree surrounding. Additional highlights include a sauna, gym and party room. Ideally located close to Hwy's and minutes from downtown Guelph's vibrant cafes, shops, farmers' market, restaurants, trails, and dog parks, with easy access to the Hanlon Expressway, this home offers an exceptional blend of comfort and space. Guelph has been named the very best spot to live in Canada for 2025 It's no surprise with its historic streets, lively downtown & green spaces! (id:61852)
Sutton Group - Summit Realty Inc.
19 - 1328 Upper Sherman Avenue
Hamilton, Ontario
A WELCOME SURPRISE AWAITS YOU FOR THIS 3+1 BEDROOM FREEHOLD TOWNHOME ON CONVENIENT MOUNTAIN LOCATION (NEAR LIMERIDGE MALL AND EASY ACCESS TO LINC). FRESH NEW ENGINEERED HARDWOOD FLOORS ON BEDROOM LEVEL, 3 PIECE ENSUITE, WALK IN CLOSET OFFERING STYLE, FLEXIBILITY AND MODERN FUNCTIONALITY BY ORIGINAL OWNER. FEATURING SEPARATE INLAW SUITE 1 BEDROOM NICELY UPDATED INCLUDING GLASS WALK IN SHOWER , LIVING ROOM , KITCHEN AND STORAGE AREA. EXCLUSIVE ENTRY (PATIO DOORS) FROM WALKOUT BASEMENT FEATURE. MUCH MORE TO MENTION AND MUST BE SEEN TO APPRECIATE. LOW ROAD FEE OF ONLY $80/MTH. *** ROOF REPLACED 2025*** (id:61852)
RE/MAX Escarpment Realty Inc.
524 Windflower Crescent
Kitchener, Ontario
Welcome to 524 Windflower Crescent, a beautiful detached home in the desirable neighbourhood of Laurentian Hills. This immaculately maintained home has been nicely updated and cared for. It offers 3 bedrooms upstairs, open concept main floor and unfinished basement awaiting your personal touches. The main floor has updated laminate flooring throughout and home has been freshly painted. A nice sized kitchen with custom countertops/cupboards and stainless-steel appliances that is perfect for the home cook. Off the kitchen there is room for eat in dining table and sliding door to the fully fenced back yard with a deck perfect for summer bbqs and relaxation. The main floor is finished off with a 2pc powder room and access to the single car garage. Upstairs there is a large primary bedroom with a walk in closet, vanity area to get ready and another custom closet. There are two other nice sized bedrooms that round out the upstairs and a luxurious custom 4 piece bathroom that is spa like with heated floors and towel warmer. The perfect location as there are plenty of amenities close by including shopping stores, schools, parks, and easy access to the highway. Book your private viewing today! (id:61852)
RE/MAX Twin City Realty Inc.
232 Mountain Park Avenue
Hamilton, Ontario
Are you looking for an unbeatable view of the city of Hamilton and the entire Hamilton Bay area? Then this one is for you. This gorgeous and tastefully decorated home at 232 Mountain Park Avenue is on a desirable street at the edge of the escarpment. This stunner has an open concept main floor with a bright and beautiful living room, featuring a gas fireplace and an eat in kitchen. Just off the kitchen you will find a two-piece bathroom for your convenience. On the second level we have three generous bedrooms, and a spacious five-piece family bathroom. Doing laundry is easy here, as the laundry room is located on the second level - close to all the bedrooms! Off one of the bedrooms, you'll find a spacious deck that overlooks the city. On a clear day you can see all the way to Toronto! The single car garage is currently used as a gym but can easily be converted back. With double doors leading to the backyard, this garage is a versatile space. Step out back to a large newly fenced yard with an impressive inground pool and a spectacular covered deck - perfect for hosting or dining el fresco. Just a close walk to shops, schools, Juravinski Hospital, the Wentworth stairs, walking trails or walk along the Brow. This is a rare opportunity to have an incredible backyard pool oasis and the most incredible City views out front. RSA. (id:61852)
RE/MAX Escarpment Realty Inc.
46 - 135 Hardcastle Drive
Cambridge, Ontario
This beautiful, well-maintained townhouse is nestled in the desirable and upscale Highland Ridge community in Cambridge. With 3 plus 1 spacious bedrooms and 3 bathrooms, the home features a practical and welcoming layout. The large primary bedroom comes complete with an ensuite and dual walk-in closets-perfect for both Him & Her. Convenience is key, with a second-floor laundry room adding to the home's appeal. The private backyard offers a peaceful retreat with a deck, while the attached garage and driveway provide ample parking. Visitor parking is also readily available. Additionally, the finished 1 bedroom walk-out basement provides endless potential for extra living space or storage. Located just minutes from parks, top-rated schools, walking trails, shopping, and major highways like the 401, this property combines comfort, accessibility, and quality living. With property taxes and a modest POTL fee of $163.85, this is an ideal opportunity for first-time homebuyers looking to settle into a friendly, vibrant neighborhood. Schedule your showing today! (id:61852)
Homelife/miracle Realty Ltd
Lower / Basement - 285 West 31 Street
Hamilton, Ontario
Brand New 1-Bedroom Basement Suite in Prime West Mountain! Completely renovated from top to bottom, this bright and modern self-contained unit features a private separate entrance and a dedicated parking spot. Enjoy a brand-new kitchen with sleek finishes and a sparkling 3-piece washroom. The open-concept living space is accented by fresh paint and high-quality new flooring throughout.All-inclusive rental! Monthly rent covers heat, hydro, and water. Located in a quiet, family-friendly neighbourhood, you are just minutes away from Meadowlands shopping, scenic trails, top-rated schools, and major highway access (Lincoln Alexander Pkwy/Hwy 403). Features newer furnace and A/C for reliable comfort. Ideal for a quiet professional or couple seeking a move-in-ready home. No smoking. Credit check, employment letter, and references required. Book your private showing today! (id:61852)
Zolo Realty
3641 Rapids View Drive
Niagara Falls, Ontario
Spacious and well-maintained 3-bedroom home in a quiet Niagara Falls neighbourhood. Features two full kitchens and a separate entrance to the lower level, ideal for extended family or in-law potential, or rental potential. The main level offers large principal rooms, hardwood flooring, and an eat-in kitchen with ample cabinetry and counter space. All bedrooms are generously sized with good closet space. The lower level includes a second kitchen, a large family room with a fireplace, a full bathroom, and a large bedroom. Updated bathrooms and floors, plenty of storage throughout. This beautiful home is located on a massive lot close to schools, parks, shopping, and transit. Just a few minutes to the Falls (id:61852)
Revel Realty Inc.
19 Kenworth Drive
St. Catharines, Ontario
Welcome to 19 Kenworth Drive - a beautifully maintained solid brick bungalow located on a quiet low-traffic street in the highly desired North End of St. Catharines. Homes of this size and lot depth in this neighbourhood are rarely offered. This home sits on an extra-large fully fenced, park-like lot providing exceptional outdoor space for families, gardeners, pets, entertaining or those wanting more room in the city.Inside, this home offers timeless charm with tasteful updates including crown mouldings, a cozy gas fireplace in the living room and hardwood flooring. The spacious eat-in kitchen has been updated with granite countertops and ample cabinetry. Three well-sized bedrooms, updated windows on main level, updated furnace and updated central air ensure comfort and peace of mind.The lower level layout provides great potential for an in-law setup, multi-generational living, guest suite or additional living space.Located minutes from the QEW, great schools, shopping, parks and beautiful recreational trails - this North End location is unbeatable and offers incredible lifestyle value.Proudly maintained and move-in ready, 19 Kenworth Drive presents an exceptional opportunity to start your next chapter in one of St. Catharines most loved communities. (id:61852)
Hartland Realty Inc.
83 Elgin Crescent
Waterloo, Ontario
PROPERTY SOLD FIRM pending receipt of Deposit! Check out this beautifully renovated bungalow in Waterloo's Uptown neighbourhood. You can walk to the universities, shopping and Uptown Waterloo, plus it has easy access to the expressway. All renovations have been completed in the past 4 years. The elegant kitchen (design/install by Choice Cabinets) is super functional with tons of cabinets, quartz countertops and stainless steel appliances. The peninsula doubles as a breakfast bar for people on the go. The open concept layout has abundant natural light and easy access to the backyard. The primary bedroom is spacious with a double closet. The updated 4 pc bath is tucked away by the nursery room. The décor is modern yet comfortable. The laundry room is amazing with built in cabinets, a laundry sink and well designed storage. The 3 pc bath features a floating vanity and glass shower. The storage room was previously a bedroom, please note the exit window. The lower spare bedroom could be used as a home office or child's playroom. The mechanical room has the gas furnace (2015), rental water tank, water softener (rebuilt 2021) and more storage. There is a 100 amp breaker panel. The City of Waterloo has installed new sewer and 2 inch water lines in 2023. The seller installed a new sump pit/pump which is tied into the original weeper tile. There is a cold room great for storing perishables. Outside you will find a new 18 x 15 deck, a large fully fenced backyard lined with mature trees. There is ample room for a larger shed/outdoor kitchen or potential detached garage. The driveway is new and can park 5 cars. This home has been renovated with care and attention to detail, you will enjoy it for many years to come. (id:61852)
RE/MAX Twin City Realty Inc.
9305 Eagle Ridge Drive
Niagara Falls, Ontario
Welcome to this executive 4-bedroom, 4-bathroom detached 2-storey home, built in 2016 and located in the prestigious Fernwood Estates subdivision in Niagara Falls. Step inside to find rich, dark hardwood flooring throughout both the main and second floors, with no broadloom anywhere in the home. Nine-foot smooth ceilings and pot lights on the main level create a bright, upscale feel, while the impressive open-to-above foyer sets the tone for the rest of the home. The gourmet kitchen is a chef's dream, featuring granite countertops, a stylish backsplash, a breakfast bar, and stainless steel appliances. Porcelain tiles highlight the foyer and spacious laundry room, which also provides a walkout to the double-car garage. Upstairs, the large primary suite offers a luxurious 5-piece ensuite bath and a walk-in closet. Three additional well-sized bedrooms share a third 4-piece bathroom. The finished lower level, accessible via a separate walk-up through the garage, offers vinyl flooring, a large recreation/family room, a potential fifth bedroom, a full 3-piece bathroom, and a cold room for extra storage. The exterior is equally impressive, featuring a stone and stucco finish, an exposed aggregate driveway with parking for four vehicles, and a covered concrete patio ideal for outdoor entertaining. Built with style and functionality in mind, this 2016 home combines elegance, comfort, and premium finishes throughout. (id:61852)
Icloud Realty Ltd.
236 Margaret Avenue
Chatham-Kent, Ontario
Attention Investors! This is an incredible opportunity to own an investment property in a senior friendly community. Located on a beautiful 4 acre parcel of land overlooking the Syndenham River. Beautiful spacious 2 bedroom suite highlighted by a master bedroom with an attached ensuite bathroom and laundry. Open concept living space with direct access to your own private balcony. (id:61852)
Royal LePage Signature Realty
300 Park Street
Chatham-Kent, Ontario
Attention Investors! This is an incredible opportunity to own an investment property in a senior friendly community. Located near the Dresden Casino. This beautiful location a spacious 2 bedroom suite highlighted by a master bedroom with an attached ensuite bathroom and laundry. Open concept living space with direct access to your own private balcony. (id:61852)
Royal LePage Signature Realty
5091 Alyssa Drive
Lincoln, Ontario
Welcome to 5091 Alyssa Drive in the heart of Beamsville - a vibrant community surrounded byaward-winning wineries, scenic trails, and charming local shops. This beautifully maintained freehold townhome sits directly across from the Fleming Centre and Rotary Park, offering the perfect blend of convenience and lifestyle. The spacious open-concept main floor features a modern kitchen with stainless steel appliances, a large center island, and plenty of natural light - ideal for both everyday living and entertaining. Upstairs, the primary bedroom includes a private ensuite, while a few steps up you'll find two additional bedrooms, a 4-piece bathroom, and a convenient second-floor laundry. The finished lower level provides extra living space with a rough-in for a future bathroom. Enjoy comfortable, family-friendly living in one of Niagara's most desirable communities - just minutes from the QEW, schools, and all Beamsville amenities. (id:61852)
Exp Realty
171 Otterbein Road
Kitchener, Ontario
Perfect Family Home 1800 Sq. Ft. of Thoughtful Design by James Gies Construction! Welcome to your next family home! This beautifully crafted 1800 sq. ft. single detached residence by James Gies Construction offers the space, comfort, and quality your family deserves. The open-concept main floor features 9-foot ceilings, a spacious kitchen with quartz countertops, a generous dinette area for family meals, and a cozy great room perfect for relaxing together. Durable luxury vinyl plank flooring runs throughout the main level, and a convenient powder room adds everyday functionality. Upstairs, youll find soft broadloom carpeting, well-sized bedrooms, and a private primary suite complete with a walk-in closet and ensuiteyour own retreat at the end of the day. The upper-level laundry room adds everyday convenience, saving you time and trips up and down the stairs. Outside, a covered front porch welcomes you home, while the double garage offers plenty of parking and storage. Located in an ideal central location, commuting to Waterloo, Cambridge, Guelph, and even the GTA is a breeze making your daily routine more manageable and giving you more time with the people who matter most. This home checks all the boxes for modern family livingspacious, functional, and built to last. Dont miss your chance to make it yours! (id:61852)
RE/MAX Twin City Realty Inc.
190 Esther Crescent
Thorold, Ontario
Beautifully designed 3-bedroom, 2.5-bath townhome located in the desirable Empire Legacy community of Thorold. This modern home offers an attached single-car garage, a spacious entryway with closet space, and an open-concept main floor featuring a bright kitchen, dining, and living area with a large sliding door leading to the backyard. The upgraded kitchen includes glass-front cabinets, stainless steel appliances, and ample counter space for everyday living. The main floor also features a convenient two-piece bathroom and sleek flooring with no carpet. Upstairs, the primary bedroom offers a walk-in closet and a luxurious ensuite with an oversized glass-enclosed shower. Two additional bedrooms, a second full bathroom, and bedroom-level laundry provide practicality and comfort. The unfinished basement offers plenty of storage space or potential for future use. Ideally located just off Highway 406, this home provides easy access to schools, parks, shopping, restaurants, and all major amenities in Welland and Thorold. Tenant is responsible for all utilities, rental equipment and valid tenant insurance at all times. Tenant is responsible for all lawn maintenance and snow removal. (id:61852)
Flynn Real Estate Inc.

